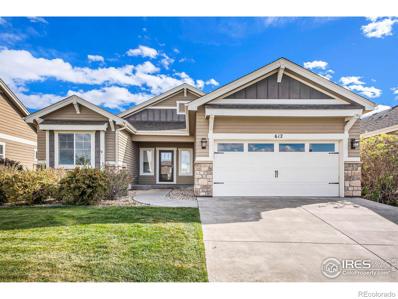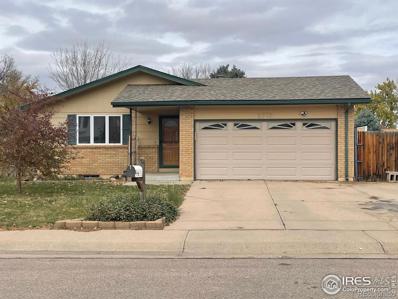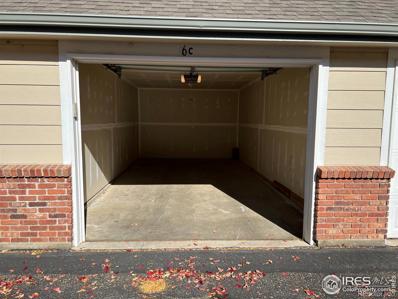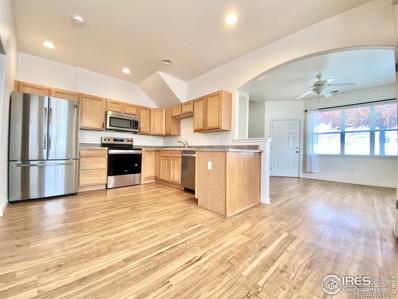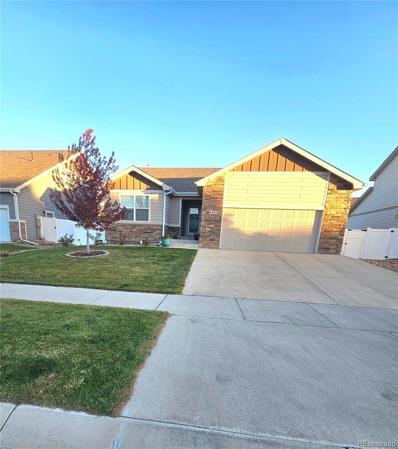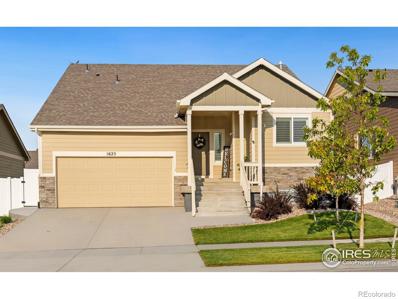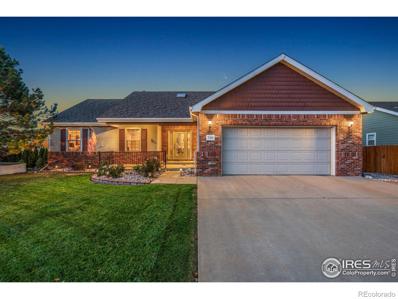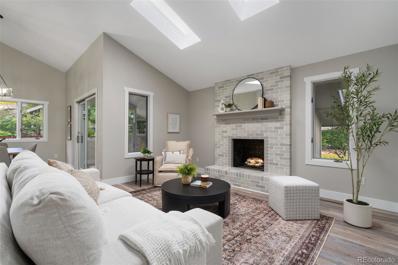Greeley CO Homes for Sale
- Type:
- Other
- Sq.Ft.:
- 1,607
- Status:
- Active
- Beds:
- 3
- Year built:
- 2021
- Baths:
- 3.00
- MLS#:
- 1021975
- Subdivision:
- Mountain View
ADDITIONAL INFORMATION
Welcome to this stunning 2021 built townhome that feels better than new! Step inside to soaring cathedral ceilings that make an incredible first impression. With 3 spacious bedrooms, including two on-suite bedrooms upstairs and a bedroom featuring glass french doors that could be used as a flex room if needed conveniently located on the main level. There is room for everyone to enjoy their own space. The upper level features an open overlook, so you can catch a view of the front door and entry below, adding to that grand, airy feel. This home comes with a 2 car attached garage, so you'll never worry about parking or storage space. In addition, there is a large mud room off the attached garage to use how you wish-maybe a doggie room, storage or a pantry...the possibilities are endless. Plus, the community amenities are top-notch: enjoy a relaxing swim in the outdoor pool, unwind in the hot tub, or stay fit in the well-equipped workout room. This townhome combines modern luxury, practical design, and a fantastic neighborhood lifestyle. Close to shopping and restaurants with an easy commute to I-25.
- Type:
- Condo
- Sq.Ft.:
- 1,607
- Status:
- Active
- Beds:
- 3
- Year built:
- 2021
- Baths:
- 3.00
- MLS#:
- IR1021975
- Subdivision:
- Mountain View
ADDITIONAL INFORMATION
Welcome to this stunning 2021 built townhome that feels better than new! Step inside to soaring cathedral ceilings that make an incredible first impression. With 3 spacious bedrooms, including two on-suite bedrooms upstairs and a bedroom featuring glass french doors that could be used as a flex room if needed conveniently located on the main level. There is room for everyone to enjoy their own space. The upper level features an open overlook, so you can catch a view of the front door and entry below, adding to that grand, airy feel. This home comes with a 2 car attached garage, so you'll never worry about parking or storage space. In addition, there is a large mud room off the attached garage to use how you wish-maybe a doggie room, storage or a pantry...the possibilities are endless. Plus, the community amenities are top-notch: enjoy a relaxing swim in the outdoor pool, unwind in the hot tub, or stay fit in the well-equipped workout room. This townhome combines modern luxury, practical design, and a fantastic neighborhood lifestyle. Close to shopping and restaurants with an easy commute to I-25.
$510,000
612 Cattail Court Greeley, CO 80634
- Type:
- Single Family
- Sq.Ft.:
- 2,370
- Status:
- Active
- Beds:
- 4
- Lot size:
- 0.08 Acres
- Year built:
- 2016
- Baths:
- 3.00
- MLS#:
- IR1021957
- Subdivision:
- River Run At Poudre River Ranch
ADDITIONAL INFORMATION
Beautiful home located just minutes from the Poudre River Trail! Thoughtfully designed with a spacious open floor plan, this home has an abundance of natural light adding warmth throughout. Features include hardwood floors, beautiful alder kitchen cabinets, granite countertops and center island for entertaining. The luxurious master suite has walk-in closet and spa-like bathroom for privacy and comfort. Main floor laundry adds to the home's effortless functionality. Venture downstairs to discover a finished basement with impressive 9-foot ceilings, creating a bright and open atmosphere. The 20'x21' rec room has a wet bar and plenty of space to entertain family and friends as you cheer on your favorite teams on game day! There's also a 10'x18' flex space/storage room for you to customize as you wish. The outdoor covered patio extends your living space, featuring a built-in gas fire pit ideal for year-round gatherings and relaxation under the stars. Close to all the amenities as well as easy access to walking/biking trails and outdoor activities, this is the prime location for an exceptional lifestyle. Don't miss the chance to make it yours today!
$865,000
4639 W 21st St Cir Greeley, CO 80634
- Type:
- Single Family
- Sq.Ft.:
- 4,524
- Status:
- Active
- Beds:
- 4
- Lot size:
- 0.28 Acres
- Year built:
- 1997
- Baths:
- 4.00
- MLS#:
- IR1021926
- Subdivision:
- Greystone At Fox Hill
ADDITIONAL INFORMATION
Beautifully updated spacious contemporary brick ranch style home in coveted Greystone at Foxhill circle. This home is open and inviting with plenty of room for large gatherings. Completely new kitchen with beautiful Milark cabinets, appliances and TWO large islands as well as a beverage station with wine and beverage fridge and floating shelves, Main floor has over 2300 sq ft of gorgeous new wood flooring, new paint and designer light fixtures thru out. Two main floor primary suites with all new designer baths including soaking tubs, large walk in showers and designer tiles as well as walk in closets. Don't miss the designer railing leading to full basement with 2 large bedrooms as well as full bath. Very large light and bright family room with study nook. New carpet and paint thru out. Still plenty of room for storage and your hobbies. Side load garage is over sized and with extra length. Covered patio with easy to maintain yard, 3 yr old furnace, air-conditioning and tankless hot water heater.
$565,000
2350 42nd Ave Ct Greeley, CO 80634
- Type:
- Single Family
- Sq.Ft.:
- 3,200
- Status:
- Active
- Beds:
- 4
- Lot size:
- 0.21 Acres
- Year built:
- 1998
- Baths:
- 4.00
- MLS#:
- IR1021868
- Subdivision:
- Virginia Hills South Pud
ADDITIONAL INFORMATION
OPEN HOUSE SUN 12-2pm. Welcome home to 2350 42nd Ave Ct. This 4-bed, 4 bath home is nestled in the heart of Virginia Hills Subdivision, and is on a huge corner lot with a park conveniently located behind it. That wow feeling will hit you the moment you enter the foyer with vaulted ceilings, large windows throughout with tons of natural warmth and light, and a beautiful wrap around staircase! As you enter the spacious eat in kitchen, you will feel the open floor plan ideal in this home for ease of living and entertaining guests! Enjoy views from your kitchen window of the open space, park and large backyard!! The living room's vaulted ceilings, massive wrap around wood mantle on the gas fireplace and huge floor to ceiling windows make this room one you won't want to leave. A main floor office and laundry room complete the main floor. Upstairs you will find the large primary suite with vaulted ceilings, 5-piece ensuite bath, and large walk-in closet. 2 additional bedrooms and a 2nd bath complete the 2nd floor. The basement has a 2nd primary suite, full bath and large family room. The huge storage room with soaking sink could easily be turned into a 3rd primary if needed!! This almost quarter acre lot has a fully fenced backyard, large stamped stone patio, dog run, and views of the open space! Roof, furnace, a/c and hot water heater are all newer!!
$450,000
8714 19th St Rd Greeley, CO 80634
- Type:
- Single Family
- Sq.Ft.:
- 2,404
- Status:
- Active
- Beds:
- 5
- Lot size:
- 0.14 Acres
- Year built:
- 2009
- Baths:
- 4.00
- MLS#:
- IR1021825
- Subdivision:
- Mountain Shadows
ADDITIONAL INFORMATION
Another Super Deal! Beautiful Aspen Trees invites you to this Multi Level Home with 3 Car Tandem Garage with work benches, Garden Level Basement and Walk out lower level! Master Bedroom has a walk in Closet! 5 Bedrooms, 3.5 Bathrooms, 2 Large Living Spaces and Privacy with this fenced Professional finished backyard with Sunsetter awning and full sprinklers incl drips. NEW ROOF 2024, This home is set up to be a bed and breakfast or would make a Super Mother in-law suite. Buyer to Verify all information in MLS.
$425,000
2713 19th St Rd Greeley, CO 80634
- Type:
- Single Family
- Sq.Ft.:
- 1,650
- Status:
- Active
- Beds:
- 6
- Lot size:
- 0.21 Acres
- Year built:
- 1973
- Baths:
- 3.00
- MLS#:
- IR1021798
- Subdivision:
- Rolling Hills 3rd Add
ADDITIONAL INFORMATION
This wonderful brick home has 2152 square foot to offer. It has 3 bedrooms 3 bathrooms and 3 more bedrooms in the basement, 2 bedrooms are non conforming due to window. The large rec room has a wood burning stove. Outside has a wonderful patio and extra places to park.
$630,000
2116 59th Ave Ct Greeley, CO 80634
- Type:
- Single Family
- Sq.Ft.:
- 2,917
- Status:
- Active
- Beds:
- 6
- Lot size:
- 0.54 Acres
- Year built:
- 1996
- Baths:
- 4.00
- MLS#:
- IR1021702
- Subdivision:
- Allison Farms
ADDITIONAL INFORMATION
Welcome to your dream home in the sought-after Allison Farms community! This expansive single-family residence sits on a half-acre lot 23,522 SF, boasting 6 spacious bedrooms and 4 luxurious bathrooms. The grand roundabout driveway leads to a 3-car attached garage, providing ample parking and curb appeal. Step inside to find an open and airy layout with elegant finishes and abundant natural light throughout. The heart of this home is its beautifully appointed kitchen and generous living spaces, ideal for entertaining or family gatherings. Relax in the fully finished basement, perfect for a home theater, game room, or gym. Outside, enjoy the lush backyard with plenty of space for outdoor activities, plus a hot tub for unwinding under the stars. Comfort meets convenience with central air conditioning for year-round climate control. Located close to top-rated schools, parks, and shopping in Allison Farms, this property offers luxury and privacy in a highly desirable neighborhood. Dont miss this rare opportunityschedule a showing today!
$419,900
2219 Mountair Lane Greeley, CO 80634
- Type:
- Single Family
- Sq.Ft.:
- 2,520
- Status:
- Active
- Beds:
- 4
- Lot size:
- 0.2 Acres
- Year built:
- 1976
- Baths:
- 3.00
- MLS#:
- 6119690
- Subdivision:
- West Lake Park 1st Fg
ADDITIONAL INFORMATION
Welcome to this beautifully maintained and spacious single-family home at 2219 Mountair Lane in the heart of Greeley, CO—with NO HOA! Lovingly cared for by its current owners for over 20 years, this 4-bedroom, 3-bathroom home offers a functional layout, thoughtful updates, and an inviting atmosphere—perfect for families and those seeking a blend of comfort and convenience. Upon entering, you’re welcomed by an open living room that flows naturally into the kitchen and dining area, making it ideal for both daily living and entertaining. Down the hall, the primary bedroom includes its own bathroom, while two additional well-sized bedrooms and a newly remodeled full bathroom offer ample space for family or guests. The fully finished basement features an additional large living area, a fourth bedroom, a third bathroom, a spacious laundry room with storage, and a flexible bonus room that could easily serve as a fifth bedroom if desired. This added space makes it perfect for anyone needing another room, home office, media room, or guest quarters. Outside, the home continues to impress with its newly poured, expanded concrete driveway, attached 2-car garage, and extended side parking—ideal for an RV or small trailer. The backyard, backing up to open green space, is truly a standout. It includes a beautifully designed, covered concrete patio with a hot tub connection, a thoughtfully laid-out concrete pathway throughout the yard, and an oversized utility shed, perfect for additional storage. Conveniently located within minutes of top-rated schools—including elementary, middle, and high schools—as well as King Soopers, shopping, dining, and essential amenities, this home also offers easy access to major highways, just a mile away, making it a perfect blend of suburban comfort and city convenience. Additional updates include new roof, newly radon mitigation system, newer appliances, furnace, AC, electrical panel, sprinkler system, and professionally cleaned sewer line.
- Type:
- Condo
- Sq.Ft.:
- 288
- Status:
- Active
- Beds:
- n/a
- Lot size:
- 0.03 Acres
- Year built:
- 2000
- Baths:
- MLS#:
- IR1021703
- Subdivision:
- Pinnacle At T-bone Ranch
ADDITIONAL INFORMATION
If you're a current owner within The Pinnacle at T-Bone Ranch and looking for extra storage, look no further! The opener motor was recently replaced. In great condition!
$409,900
2144 26th Avenue Greeley, CO 80634
- Type:
- Single Family
- Sq.Ft.:
- 1,411
- Status:
- Active
- Beds:
- 4
- Lot size:
- 0.22 Acres
- Year built:
- 1970
- Baths:
- 2.00
- MLS#:
- 3064345
- Subdivision:
- Cascade
ADDITIONAL INFORMATION
**$5,000 incentive to buyer with full price offer** Discover timeless charm and modern comfort in this enchanting 4-bedroom, 2-bathroom brick ranch. Nestled under the shade of mature trees, this home features a classic red brick façade complemented by white garage doors that enhance curb appeal and flood the interior with natural light. The eco-friendly front yard showcases black mulch, while a red mulch pathway leads to the welcoming entrance. Step inside to a bright and open living area adorned with durable Pergo flooring throughout. Large front windows illuminate the space, and a wood-burning fireplace adds warmth on chilly evenings. A half wall subtly defines the entryway without compromising the open feel—ideal for family moments and entertaining. The vibrant kitchen boasts turquoise and cream cabinetry, laminate countertops, and an L-shaped island, offering direct access to the backyard for effortless indoor-outdoor living. Your private oasis awaits in the backyard. A lush lawn provides ample space to relax or play, while the covered patio is perfect for alfresco dining. Garden enthusiasts will appreciate the fenced-in garden brimming with vegetables and plants, plus a greenhouse to extend the growing season. Unwind in the inflatable hot tub nestled among mature trees that ensure privacy. Down the main hallway, you'll find three bedrooms and two bathrooms, offering restful retreats for everyone. The unfinished basement holds untapped potential, currently featuring a non-conforming bedroom and a game room complete with a pool table (included!). Imagine adding a bathroom, creating a rec room, or designing custom storage—the possibilities are endless. Your comfort is important and you are sure to love a Furnace and AC that's only a year-old. Location enhances the appeal. Situated just 1 mile from the University of Northern Colorado and 2 miles from the Greeley Mall, you'll enjoy convenient access to education, shopping, dining, and entertainment.
- Type:
- Single Family
- Sq.Ft.:
- 3,362
- Status:
- Active
- Beds:
- 4
- Lot size:
- 1.01 Acres
- Year built:
- 2014
- Baths:
- 4.00
- MLS#:
- 3479361
- Subdivision:
- Nevilles Crossing Sub Am #2
ADDITIONAL INFORMATION
PRICE IMPROVEMENT + STUNNING ACREAGE! Welcome to this updated home nestled on a beautifully landscaped 1-acre lot. This exquisite 4-bedroom, 4-bathroom residence offers a unique blend of luxury and comfort—all listed well below its recent appraised value! Step inside to discover fresh paint throughout and an inviting open layout. The gourmet kitchen features granite countertops, modern lighting, and premium appliances, making it a chef's paradise. The adjacent living spaces are adorned with luxury vinyl plank flooring, providing both elegance and durability. The main floor also includes an impressive living room with a gorgeous fireplace, a versatile office or flex space, and picture windows overlooking the pristine backyard. The primary suite is a true retreat, boasting a spacious sitting room with a fireplace; a cozy spot to relax and enjoy the view. With additional well-appointed bedrooms, there's ample space for family and guests. New carpet and paint enhance the fully finished basement adding even more living space. With an additional bedroom and bathroom, the basement is the ideal place for guests, a media room, game area, or additional storage. Venture out to your spacious outdoor paradise, complete with a charming pergola and fire pit, perfect for entertaining or enjoying quiet evenings under the stars. The BRAND-NEW class 4 impact-resistant roof provides peace of mind and energy efficiency, while multiple areas are ready for a detached shop, an RV or other outdoor toys, or your very own garden. Don’t miss your chance to own this exceptional property that combines modern amenities with serene outdoor living!
- Type:
- Condo
- Sq.Ft.:
- 1,292
- Status:
- Active
- Beds:
- 2
- Lot size:
- 0.02 Acres
- Year built:
- 2004
- Baths:
- 3.00
- MLS#:
- IR1021611
- Subdivision:
- Orchard Park-grapevine Hallow
ADDITIONAL INFORMATION
Don't miss this beautiful, recently updated condo! Centrally located, near shopping, dining, 34, 25 & 85-this condo is a must have! Owner has put in new kitchen appliances, updated flooring & put in a pantry! There's a wonderful yard area around the home, making the front porch very enjoyable! Master bedroom has its own en suite bath & both bedrooms have mountain views and walk in closets! Home has been impeccably maintained & is ready for you!
$299,999
6345 Chardonnay 1 St Evans, CO 80634
- Type:
- Other
- Sq.Ft.:
- 1,292
- Status:
- Active
- Beds:
- 2
- Lot size:
- 0.02 Acres
- Year built:
- 2004
- Baths:
- 3.00
- MLS#:
- 1021611
- Subdivision:
- Orchard Park-Grapevine Hallow
ADDITIONAL INFORMATION
Don't miss this beautiful, recently updated condo! Centrally located, near shopping, dining, 34, 25 & 85-this condo is a must have! Owner has put in new kitchen appliances, updated flooring & put in a pantry! There's a wonderful yard area around the home, making the front porch very enjoyable! Master bedroom has its own en suite bath & both bedrooms have mountain views and walk in closets! Home has been impeccably maintained & is ready for you!
$474,900
3333 Grenache Street Evans, CO 80634
- Type:
- Single Family
- Sq.Ft.:
- 2,700
- Status:
- Active
- Beds:
- 5
- Lot size:
- 0.14 Acres
- Year built:
- 2003
- Baths:
- 3.00
- MLS#:
- IR1021552
- Subdivision:
- Grapevine Hollow
ADDITIONAL INFORMATION
MOTIVATED SELLERS!!! Schedule today! Discover the perfect blend of comfort and convenience in this inviting Grapevine Hollow ranch! With 5 spacious bedrooms, 3 modern baths, and stunning vaulted ceilings, this home offers both style and functionality. Enjoy a fully finished basement for extra relaxation or entertaining space and a fully fenced yard with a sprinkler system for easy outdoor living. Located just minutes from parks, shopping, hospitals, and major highways, this property has it all. Don't wait-homes like this go fast! Schedule your showing today!
$449,000
8608 16th Street Greeley, CO 80634
- Type:
- Single Family
- Sq.Ft.:
- 1,391
- Status:
- Active
- Beds:
- 3
- Lot size:
- 0.15 Acres
- Year built:
- 2018
- Baths:
- 2.00
- MLS#:
- 5688336
- Subdivision:
- No Defined Development
ADDITIONAL INFORMATION
Trails at Sheepdraw neighborhood, easy commute to Windsor, Loveland, Ft Collins, Longmont. Nearby shopping with new shopping center coming soon by neighborhood. Well kept 3 bedroom 2 bath ranch home in desirable neighborhood, full unfinished basement to finish as you like.
$485,000
10307 19th St Rd Greeley, CO 80634
- Type:
- Single Family
- Sq.Ft.:
- 1,698
- Status:
- Active
- Beds:
- 3
- Lot size:
- 0.13 Acres
- Year built:
- 2022
- Baths:
- 3.00
- MLS#:
- IR1021501
- Subdivision:
- Promontory
ADDITIONAL INFORMATION
Welcome to 10307 19th St Road, Greeley, CO-a home that practically winks at you as you walk through the door! This popular Maryland floor plan offers a delightful blend of style and functionality. With 2,935 square feet of total space, you'll find plenty of room to stretch out and relax.Step into the grand entry with soaring ceilings that lead you to a spacious living room. The first level has a powder room, spacious main floor primary suite with walk-in closet, double sink bathroom and large bedroom, and don't miss the conveniently located main floor laundry. The heart of the home is a large living area featuring stunning custom built-ins, an electric fireplace, and chic floating shelves-perfect for showcasing your favorite novels or the latest seasonal decor. The kitchen is a culinary dream with an expansive island and ample cabinetry, making it a breeze to whip up gourmet meals or host epic baking sessions.Upstairs, two bedrooms, a linen closet and a guest bathroom with tub/shower combo round out the thoughtful floor plan.Venture downstairs to discover a large unfinished basement with a bathroom rough-in, just waiting for your creative touch. Outside, the beautifully landscaped front and backyard beckon you to unwind on the expanded paver patio or under the bistro-lit covered concrete patio. Additional perks include air conditioning, forced air heating, and an oversized attached garage. The neighborhood has great highway access, has parks and walking trails and has newly installed Fiber Internet by Allo. This charming abode is ready to welcome you home with open arms and a touch of style and sophistication. Don't miss out-come see it today!
$417,500
5303 W 11th St Rd Greeley, CO 80634
- Type:
- Single Family
- Sq.Ft.:
- 2,502
- Status:
- Active
- Beds:
- 4
- Lot size:
- 0.11 Acres
- Year built:
- 1998
- Baths:
- 4.00
- MLS#:
- IR1021495
- Subdivision:
- Villa Serena
ADDITIONAL INFORMATION
**This incredible home has an assumable VA loan** Welcome to your ideal low-maintenance ranch-style patio home, perfectly situated in the heart of Greeley! This charming residence features an open floor plan that seamlessly connects the living, dining, and kitchen areas, making it perfect for entertaining or relaxing with family. Step outside to discover a fantastic backyard, ideal for outdoor gatherings, gardening, or simply unwinding in the fresh air. The finished basement provides additional living space, perfect for a home theater, gym, or guest suite, along with plenty of storage options throughout the home. Enjoy the convenience of a great location, close to shopping, dining, and parks. This property offers the perfect blend of comfort and accessibility-don't miss out on making it your own!
$525,000
5275 W 9th St Dr Greeley, CO 80634
- Type:
- Single Family
- Sq.Ft.:
- 3,271
- Status:
- Active
- Beds:
- 4
- Lot size:
- 0.12 Acres
- Year built:
- 2002
- Baths:
- 3.00
- MLS#:
- 5873161
- Subdivision:
- West Point
ADDITIONAL INFORMATION
Seller giving $5,000 closing cost concession as carpet allowance!!! So much square footage for such a low price! Full interior NEW PAINT as of 11/20/2024. Come and see this amazing 4 bedroom ranch style home with heated and insulated garage that includes shop sink and built in professional cabinets. The HOA maintains all of the exterior landscaping and covers all the water usage for the home, so no more need to cut grass or trim trees an no more water bills. Main floor laundry and two bedrooms on the main floor and two more bedrooms and a full bathroom in the basement for guests. Enjoy the cozy gas fireplace in the main level den with its vaulted ceilings and ceiling fan. Another gas fireplace in the basement family room as well will set the mood right. Kitchen has granite tile counter tops rand brand NEW oven and NEW dishwasher in the kitchen to match all the other stainless steel appliances and huge walk-in pantry with built in cabinets and shelving. Spacious primary bedroom with double tray ceiling and crown molding on main level connected to huge bathroom en'suite and a 10 foot x 10 foot walk in closet with custom built in shelving and storage. Whether you are see yourself relaxing on the back patio or working on crafts in the spacious 2 car garage with shop like features and cabinetry, this home is for you. This home really is a must see and priced to sell. Schedule your showing today and discover your next new home.
$750,000
1828 Frontier Road Greeley, CO 80634
- Type:
- Single Family
- Sq.Ft.:
- 3,554
- Status:
- Active
- Beds:
- 5
- Lot size:
- 0.53 Acres
- Year built:
- 1969
- Baths:
- 4.00
- MLS#:
- IR1021306
- Subdivision:
- Rangeview Estates
ADDITIONAL INFORMATION
Welcome to this beautifully remodeled ranch home in the highly sought-after Rangeview Estates. Set on over half an acre, this 5-bedroom, 4-bathroom home combines modern elegance with spacious living. The main floor boasts two primary suites, each with its own en-suite bathroom-one with a 3/4 bath, and the other with a large walk-in shower and a soaking tub offering peaceful views of the backyard. The main suite also includes its own dedicated furnace and AC unit, a generous walk-in closet, and private access to the expansive patio.A stunning double-sided fireplace warms both the living and dining areas, adding charm to the open-concept design. The kitchen features stainless steel appliances, granite counter tops, and ample storage, making it ideal for entertaining or cozy evenings at home. A convenient main floor laundry room showcases lovely brick flooring for added character.The finished basement provides additional living space, including two bedrooms with a Jack and Jill bathroom, plus versatile areas perfect for a media room, home gym, or extra living space. Ample storage is available throughout the home.Outside, the large yard is perfect for entertaining or future projects, and the spacious driveway offers easy access and parking, including room for RV parking. Complete with an oversized two-car garage, this home is nestled in a quiet neighborhood close to schools and amenities, ready for you to move in and enjoy!
$598,500
3029 68th Ave Ct Greeley, CO 80634
- Type:
- Single Family
- Sq.Ft.:
- 3,000
- Status:
- Active
- Beds:
- 5
- Lot size:
- 0.17 Acres
- Year built:
- 2006
- Baths:
- 4.00
- MLS#:
- IR1021358
- Subdivision:
- St. Michaels
ADDITIONAL INFORMATION
Come check out this custom 5 bed, 4 bath, ranch style home with a craftsman feel offering a unique blend of charm & coziness. There are lots of updates throughout this gorgeous home from a wonderful kitchen with 42inch city scaped hickory cabinets, granite counters, stainless steel appliances, custom tile backsplash, transom windows & pendant lights. The living room features vaulted ceilings, a floor to ceiling brick fireplace & lots of windows. The primary bedroom has a nice 5 piece bath with recently installed quartz counters, a huge walk in closet & a privacy door to the covered back porch with a cool firepit. The rest of the main floor includes a nice laundry room, foyer, 2 beds, 2 baths & an oversized garage that is 28ft deep. There are 2 nice size bedrooms & a huge family room with a wet bar in the basement offering perfect a place for entertaining or for that desired extra sqft. Behind the barn door is a large 27 x 13 storage area. The yard is meticulously landscaped & surrounded by nice shade/privacy trees. This home is located in the highly desirable St. Michael's subdivision with shopping, restaurants, & UC health hospital.
$490,000
1625 104th Avenue Greeley, CO 80634
- Type:
- Single Family
- Sq.Ft.:
- 1,652
- Status:
- Active
- Beds:
- 3
- Lot size:
- 0.14 Acres
- Year built:
- 2022
- Baths:
- 3.00
- MLS#:
- IR1021332
- Subdivision:
- Promontory
ADDITIONAL INFORMATION
Welcome to this 'better than new', light/bright two story home in West Greeley's Promontory subdivision. Built in 2022, this move-in ready home features an open floor plan with high ceilings and neutral colors, 1,652 finished square feet and a 3 car tandem garage with extra storage space. With 3 bedrooms and 2.5 baths, plus an unfinished basement there is lots of space for everyone plus room to expand! The kitchen is a chef's dream.....lots of upgraded maple cabinets, all appliances, big windows with custom shutters, room for barstools, a pantry and a good sized dining area. Take a few steps down to the living room with walk out patio doors to the huge patio, perfect for outdoor entertaining. The fenced back yard is beautifully landscaped with both grassy area and rock beds. The laundry room is conveniently located on this level and has a folding counter, built-in shelving and closet space. Last but certainly not least.....climb the open staircase to the 3 bedrooms and two full bathrooms on the second floor. Relax in the spacious primary suite with ensuite bath complete with a double vanity, toilet, and tub/shower combo. The walk in closet has built in shelving and room for storage. Two additional bedrooms and full bath complete the second level. Longview Park is very close, offering playgrounds, baseball and soccer fields, pickleball courts and extensive open areas. Also nearby is Promontory Park where permitted fishing is allowed. This quiet neighborhood is close to shopping areas in West Greeley plus Centerra and 3425 shopping areas at I-25 and Highway 34. Schedule your showing today!
$419,900
3117 Barbera Street Evans, CO 80634
- Type:
- Townhouse
- Sq.Ft.:
- 2,400
- Status:
- Active
- Beds:
- 4
- Lot size:
- 0.1 Acres
- Year built:
- 2005
- Baths:
- 4.00
- MLS#:
- IR1021289
- Subdivision:
- Grapevine Hollow
ADDITIONAL INFORMATION
Welcome to this end-unit 4-bedroom town home in sought-after Grapevine Hollow, offering exceptional size. The main floor showcases vaulted ceilings and open floor plan, a large kitchen boasting solid surface counters, a pantry, and stainless steel appliances, seamlessly connecting to an inviting living area with electric fireplace and custom built-ins. The main floor features a spacious primary suite with a walk-in closet and en-suite bath, along with a conveniently located laundry room. Upstairs, you'll find two charming guest bedrooms and a full bath, perfect for family or guests. The finished basement is a true entertainer's dream, complete with a wet bar, beverage refrigerator, large family room, a fourth bedroom with a full bath, PLUS additional storage room that can also used as an office/study. Outside, enjoy a private, fenced backyard with a pergola-a perfect spot for relaxation. Low HOA dues, NO metro district. This home is conveniently located in West Greeley/Evans with easy access to Hwy 34.
$595,000
7421 W 18th Street Greeley, CO 80634
- Type:
- Single Family
- Sq.Ft.:
- 2,668
- Status:
- Active
- Beds:
- 4
- Lot size:
- 0.2 Acres
- Year built:
- 2000
- Baths:
- 3.00
- MLS#:
- IR1021277
- Subdivision:
- Mountain Vista Fg#1
ADDITIONAL INFORMATION
Your Mountain Vista oasis awaits! Peace and tranquility abound in this cul-de-sac at the end of 18th street. There are 4 beds and 3 baths in this sprawling ranch with walkout basement with room for even more expansion. The main floor deck spans the entire back of the home and overlooks open ground with views of the mountains to the West. Open and airy with a ton of natural light and space for entertaining just in time for the holidays. Close to shopping and quick access to HWY 34. Come take a look!!
- Type:
- Townhouse
- Sq.Ft.:
- 3,072
- Status:
- Active
- Beds:
- 3
- Year built:
- 1979
- Baths:
- 3.00
- MLS#:
- 9595276
- Subdivision:
- Fairway 4
ADDITIONAL INFORMATION
ACCEPTING BACKUP OFFERS! Welcome to your dream home in the highly sought-after Fairway 4 community, a vibrant 55+ community in Greeley, Colorado! This stunning 3-bedroom, 3-bathroom home offers approximately 3,200 square feet of beautifully remodeled living space, including a fully finished basement. Step inside and be greeted by modern finishes and an open, airy layout. Nearly everything in the home is brand new, providing a fresh, move-in-ready experience. The kitchen has been updated with sleek quartz countertops, high-end appliances, and plenty of beautiful maple cabinetry, perfect for those who love to cook or entertain. The spacious primary suite is a true retreat, featuring a remodeled ensuite bathroom with stylish fixtures and finishes. The additional bedrooms are generously sized and versatile, offering plenty of options for guests, hobbies, or home offices. The finished basement offers additional living space, ideal for a family room, entertainment center, or exercise area. Located in the peaceful and well-maintained Fairway 4 community, you'll enjoy the relaxed lifestyle of a 55+ neighborhood with amazing neighbors, close to the Greeley Country Club all while being just minutes from shopping, dining, and outdoor activities. This home is a rare find—schedule your tour today!
| Listing information is provided exclusively for consumers' personal, non-commercial use and may not be used for any purpose other than to identify prospective properties consumers may be interested in purchasing. Information source: Information and Real Estate Services, LLC. Provided for limited non-commercial use only under IRES Rules. © Copyright IRES |
Andrea Conner, Colorado License # ER.100067447, Xome Inc., License #EC100044283, [email protected], 844-400-9663, 750 State Highway 121 Bypass, Suite 100, Lewisville, TX 75067

Listings courtesy of REcolorado as distributed by MLS GRID. Based on information submitted to the MLS GRID as of {{last updated}}. All data is obtained from various sources and may not have been verified by broker or MLS GRID. Supplied Open House Information is subject to change without notice. All information should be independently reviewed and verified for accuracy. Properties may or may not be listed by the office/agent presenting the information. Properties displayed may be listed or sold by various participants in the MLS. The content relating to real estate for sale in this Web site comes in part from the Internet Data eXchange (“IDX”) program of METROLIST, INC., DBA RECOLORADO® Real estate listings held by brokers other than this broker are marked with the IDX Logo. This information is being provided for the consumers’ personal, non-commercial use and may not be used for any other purpose. All information subject to change and should be independently verified. © 2025 METROLIST, INC., DBA RECOLORADO® – All Rights Reserved Click Here to view Full REcolorado Disclaimer
Greeley Real Estate
The median home value in Greeley, CO is $420,600. This is lower than the county median home value of $480,800. The national median home value is $338,100. The average price of homes sold in Greeley, CO is $420,600. Approximately 57.46% of Greeley homes are owned, compared to 37.4% rented, while 5.14% are vacant. Greeley real estate listings include condos, townhomes, and single family homes for sale. Commercial properties are also available. If you see a property you’re interested in, contact a Greeley real estate agent to arrange a tour today!
Greeley, Colorado 80634 has a population of 107,014. Greeley 80634 is less family-centric than the surrounding county with 33.46% of the households containing married families with children. The county average for households married with children is 38.01%.
The median household income in Greeley, Colorado 80634 is $60,601. The median household income for the surrounding county is $80,843 compared to the national median of $69,021. The median age of people living in Greeley 80634 is 31.7 years.
Greeley Weather
The average high temperature in July is 90.2 degrees, with an average low temperature in January of 14.7 degrees. The average rainfall is approximately 14.8 inches per year, with 39.5 inches of snow per year.


