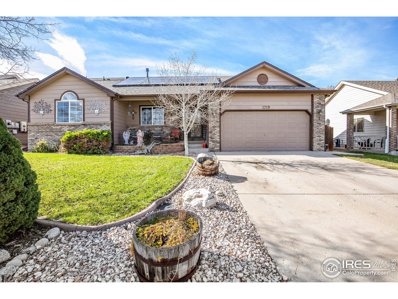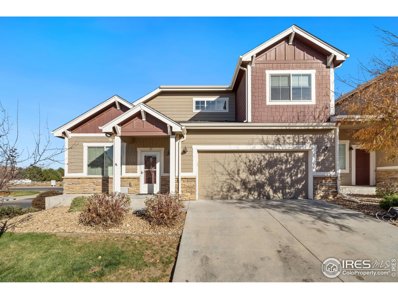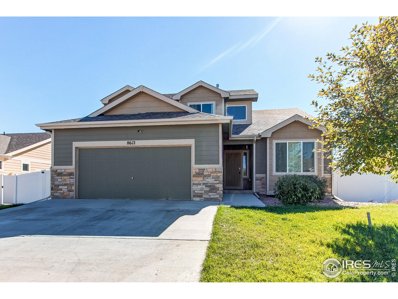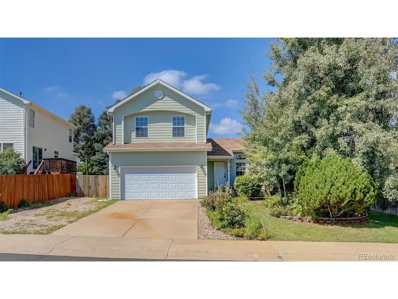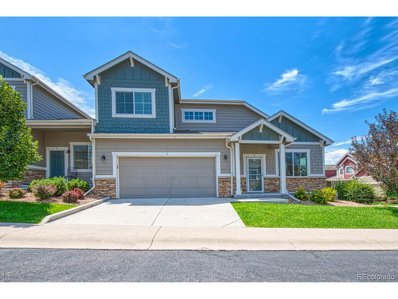Greeley CO Homes for Sale
$519,900
1719 68th Ave Greeley, CO 80634
- Type:
- Other
- Sq.Ft.:
- 2,966
- Status:
- Active
- Beds:
- 5
- Lot size:
- 0.18 Acres
- Year built:
- 2001
- Baths:
- 3.00
- MLS#:
- 999451
- Subdivision:
- Cedarwoods
ADDITIONAL INFORMATION
PRICE REDUCED! Welcome to this stunning ranch-style home offering the perfect blend of comfort and functionality. Situated in a quiet neighborhood, this property boasts an array of delightful features and amenities. The main level greets you with an open floor plan effortlessly connecting the living, dining, and kitchen areas, promoting a seamless flow for everyday living. The elegant gas fireplace in the living room adds warmth and charm, creating a cozy ambiance for gatherings or peaceful evenings. In addition, the main level features a primary bedroom with full bath, providing ease and convenience and an additional bedroom and full bath.As you step downstairs, a fully finished basement with 2 bedrooms and full bath awaits. This additional space expands the home's potential for entertainment and relaxation especially when using the wood burning fireplace.Outside, the property is complete with a backyard shed, providing additional storage for tools and outdoor equipment. The yard is also equipped with a trampoline, firepit, a dog run for your furry friends, and a lap pool for leisure and fitness.This home is designed for those who appreciate both indoor and outdoor living, offering multiple amenities to cater to various interests and lifestyles.Don't miss the opportunity to make this property your new home!
- Type:
- Other
- Sq.Ft.:
- 1,710
- Status:
- Active
- Beds:
- 3
- Year built:
- 2017
- Baths:
- 3.00
- MLS#:
- 999276
- Subdivision:
- Reserves at Hunters Cove
ADDITIONAL INFORMATION
Don't miss this end unit townhome in the Reserves at Hunters Cove. This 3 bed, 3 bath unit features new laminate flooring throughout the main level with granite counter tops and a cooks favorite of a gas range. Love the extra storage of the full sized pantry and having plenty of counterspace to prepare your meals. Easy access through the oversized sliders to the private fenced in back yard. Your guest will have access to a powder room. You'll have the laundry on the main level next to the primary bedroom. Your guests will have privacy on the second level with their own living space and two bdrm and their own full sized bath. The 2 car attached garage make bringing home groceries a snap. Need extra storage? The bsmt has plenty of room for that and the ability to finish it as you please. There is even room to add another bath in the bsmt. Close by is restaurants, a grocery store, liquor store, Aims Community Collage, Hwy 34 to downtown or to I-25 and Centerra. Don't forget that Boomerang golf course and Tointon Academy is a block away.
$460,000
8612 13th St Greeley, CO 80634
- Type:
- Other
- Sq.Ft.:
- 1,698
- Status:
- Active
- Beds:
- 3
- Lot size:
- 0.15 Acres
- Year built:
- 2019
- Baths:
- 3.00
- MLS#:
- 998524
- Subdivision:
- Trails at Sheep Draw
ADDITIONAL INFORMATION
**New Price on this Lovely Home!** **Lender affiliate will buy down rate 1% for buyer for 1st year! ** This home features a super liveable floor plan with open concept and loads of room to entertain. Two living areas create flexibility and customization. Enter the open kitchen and you'll find solid hickory cabinets, loads of counters and stainless steel appliances, great for your masterpieces! Enjoy the primary suite on the main level, complete with Large walk in closet, spacious bath with oversized shower and dual vanities. Upstairs you'll find additional spacious bedrooms that share a bath. The basement is well lit with 3 windows and high ceilings to allow the owner to put their finishing touches. You're in luck with a new tankless water heater and upgraded plumbing touches that allow water control at the tip of your fingers in the basement. A private deck in the backyard adds to the outdoor space of the home for eating al fresco! Photos are virtually staged as sellers are in the process of moving out of the home.
$489,500
1425 52nd Ave Greeley, CO 80634
- Type:
- Other
- Sq.Ft.:
- 2,018
- Status:
- Active
- Beds:
- 4
- Lot size:
- 0.15 Acres
- Year built:
- 1999
- Baths:
- 4.00
- MLS#:
- 3652276
- Subdivision:
- COUNTRY CLUB
ADDITIONAL INFORMATION
SELLER IS OFFERING UP TO $ 20 000 IN CONCESSION WITH FULL PRICE OFFER!!BUYER MAY BE ELLIGIBLE TO RECEIVE UP TO 3/2/1" TEMPORARY INTEREST RATE BUY-DOWN, PERMANENT INTEREST BUY-DOWN OR RECEIVE CLOSING COST!!!!! CALL LISTING AGENT FOR MORE DETAIL!!WOW!!MUST SEE THIS BEAUTIFULL REMODELED AND UPDATED 4BR 4 BA HOME LOCATED IN HIGHLY DESIRABLE COUNTRY CLUB SUBDIVISION*OPEN AND BRIGHT FLOOR PLAN WITH TONS OF NATUTAL LIGHT*GLEAMMING HARDWOOD FLOORS ON ENTIRE MAIN LEVEL* ELEGANT FIREPLACE*WALKING CLOSET IN MASTER BEDROOM*NEWLY FINISHED BASEMENT W/ DESIGNER BATHROOM8ADDITIONAL BEDROOM+ GAME OR HOBBY ROOM*beautiful fully fenced yard. FOR MORE INFORMATION CALL LISTING AGENT
- Type:
- Other
- Sq.Ft.:
- 1,710
- Status:
- Active
- Beds:
- 3
- Year built:
- 2017
- Baths:
- 3.00
- MLS#:
- 4047685
- Subdivision:
- Reserve at Hunter's Cove
ADDITIONAL INFORMATION
Main floor Primary bedroom and Laundry! Welcome to your New Haven!This exceptional townhome effortlessly combines comfort and convenience.Boasting 3bed, 3bath, 2car garage, including a master suite on the main floor with ensuite, walk-in closet,twin sinks,beautifully tiled shower,and linen closet.Enter and be enchanted by the expansive open floor plan that seamlessly connects the kitchen, living, and dining spaces.The kitchen showcases modern granite countertops, SS appliances,abundant cabinet space,pantry,and an island with a flush mount sink.The kitchen extends to a generous deck that backs to a greenbelt perfect for savoring morning coffee,or warm summer nights.Discover the upper level featuring two expansive bedrooms with walk-in closets,along with a generously sized loft area complemented by a full bath. Constructed by Hartford Homes this corner unit floods with natural light through its numerous large windows.Enjoy a low-maintenance lifestyle without compromising on style.The full unfinished basement presents ample storage and the potential for extra living space,equipped with rough-in plumbing for a future bathroom.Ample guest parking is available for your visitors.Nestled in West Greeley this residence's location is equally impressive, with easy access to the mountain,parks, tarils,golf course,grocery stores and restaurants.Golf enthusiasts and nature lovers will appreciate.This is your chance to own a contemporary,impeccably maintained townhome in this sought-after locale.Arrange a visit today.
| Listing information is provided exclusively for consumers' personal, non-commercial use and may not be used for any purpose other than to identify prospective properties consumers may be interested in purchasing. Information source: Information and Real Estate Services, LLC. Provided for limited non-commercial use only under IRES Rules. © Copyright IRES |
Greeley Real Estate
The median home value in Greeley, CO is $420,600. This is lower than the county median home value of $480,800. The national median home value is $338,100. The average price of homes sold in Greeley, CO is $420,600. Approximately 57.46% of Greeley homes are owned, compared to 37.4% rented, while 5.14% are vacant. Greeley real estate listings include condos, townhomes, and single family homes for sale. Commercial properties are also available. If you see a property you’re interested in, contact a Greeley real estate agent to arrange a tour today!
Greeley, Colorado 80634 has a population of 107,014. Greeley 80634 is less family-centric than the surrounding county with 33.46% of the households containing married families with children. The county average for households married with children is 38.01%.
The median household income in Greeley, Colorado 80634 is $60,601. The median household income for the surrounding county is $80,843 compared to the national median of $69,021. The median age of people living in Greeley 80634 is 31.7 years.
Greeley Weather
The average high temperature in July is 90.2 degrees, with an average low temperature in January of 14.7 degrees. The average rainfall is approximately 14.8 inches per year, with 39.5 inches of snow per year.
