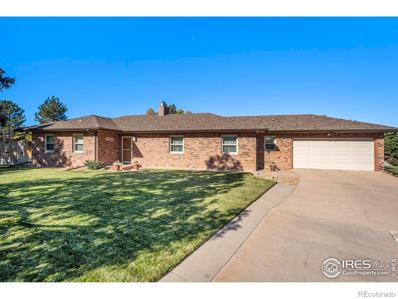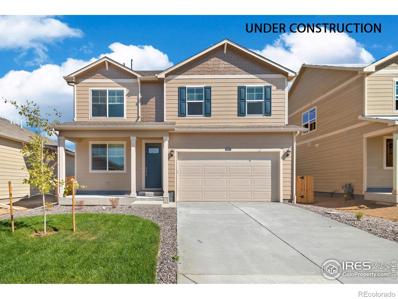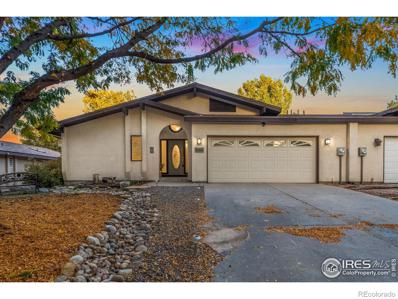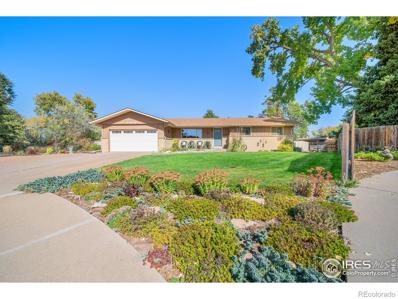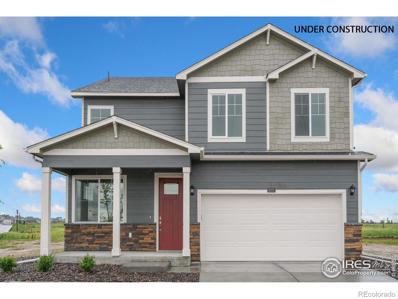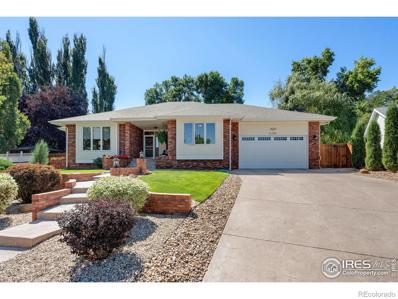Greeley CO Homes for Sale
$295,000
5151 29th 1906 St Greeley, CO 80634
- Type:
- Other
- Sq.Ft.:
- 1,285
- Status:
- Active
- Beds:
- 2
- Year built:
- 2001
- Baths:
- 2.00
- MLS#:
- 2471167
- Subdivision:
- Pinnacle
ADDITIONAL INFORMATION
Welcome to this charming 2-bedroom, 2-bathroom condo with attached 1-car garage in Pinnacle at T Bone Ranch! This spacious property offers ample natural light and a nice, open floorplan. The large and bright great room features vaulted ceilings and an inviting fireplace, and flows right into your eat-in kitchen. This kitchen boasts tons of cabinetry and storage, a two-tier peninsula with a breakfast bar and a spacious eat-in area. The primary suite showcases a huge walk-in closet and you will love the deep soaking tub and double vanity in the primary bathroom. The home also features a spacious second bedroom, an additional full bathroom, and the convenience of in-unit laundry. Unwind on your private covered balcony overlooking the well-maintained courtyard. Discover the remarkable community amenities such as a fantastic clubhouse, workout facility, hot tub and a refreshing pool. Located conveniently close to shopping, dining, trails, parks and more! Don't miss out on this incredible opportunity!
- Type:
- Condo
- Sq.Ft.:
- 1,285
- Status:
- Active
- Beds:
- 2
- Year built:
- 2001
- Baths:
- 2.00
- MLS#:
- 2471167
- Subdivision:
- Pinnacle
ADDITIONAL INFORMATION
Welcome to this charming 2-bedroom, 2-bathroom condo with attached 1-car garage in Pinnacle at T Bone Ranch! This spacious property offers ample natural light and a nice, open floorplan. The large and bright great room features vaulted ceilings and an inviting fireplace, and flows right into your eat-in kitchen. This kitchen boasts tons of cabinetry and storage, a two-tier peninsula with a breakfast bar and a spacious eat-in area. The primary suite showcases a huge walk-in closet and you will love the deep soaking tub and double vanity in the primary bathroom. The home also features a spacious second bedroom, an additional full bathroom, and the convenience of in-unit laundry. Unwind on your private covered balcony overlooking the well-maintained courtyard. Discover the remarkable community amenities such as a fantastic clubhouse, workout facility, hot tub and a refreshing pool. Located conveniently close to shopping, dining, trails, parks and more! Don't miss out on this incredible opportunity!
$925,000
3944 W 18th St Ln Greeley, CO 80634
- Type:
- Single Family
- Sq.Ft.:
- 4,650
- Status:
- Active
- Beds:
- 5
- Lot size:
- 0.57 Acres
- Year built:
- 2001
- Baths:
- 4.00
- MLS#:
- IR1021149
- Subdivision:
- Pine Ridge Estates
ADDITIONAL INFORMATION
This custom-built, single-owner gem sits on over half an acre of beautifully maintained land in a gated community. Perched at the end of a cul-de-sac, this home exudes stunning curb appeal with its landscaped yard, vibrant assortment of flowers, and mature trees. Step inside to find impeccably maintained interiors that boast quality finishes and elegant architectural touches throughout. The spacious living area features vaulted ceilings with surround sound, and a fireplace set in a sandstone backdrop that creates the perfect focal point. The gourmet kitchen is equipped with Corian counters, a pantry, and modern appliances, including a Sub-Zero refrigerator/freezer and a Miele electric cooktop, ensuring both style and functionality for all culinary endeavors. Adjacent to the kitchen, the formal dining area provides a gracious setting for hosting celebrations. For year-round enjoyment, the four-season sunroom with skylights and southern exposure is the ideal spot to relax, while a dedicated office space offers the perfect space for work or study. The spacious primary suite is a true haven, featuring trey ceilings, an ensuite 5-piece bath with a relaxing jacuzzi tub, and a large walk-in closet. The finished basement provides additional living space with a large recreational area that's plumbed for a wet bar, two additional guest bedrooms, and a full bath. The oversized 3-car garage has ample space for vehicles and storage, with the 3rd bay transformed into a heated shop. The back patio overlooks the huge, picturesque backyard making it a fantastic setting for outdoor gatherings. Located just minutes from several parks and downtown Greeley, this exceptional home is a rare find that combines private, luxurious living with modern convenience.
$460,000
2425 Sunset Lane Greeley, CO 80634
- Type:
- Single Family
- Sq.Ft.:
- 1,566
- Status:
- Active
- Beds:
- 3
- Lot size:
- 0.57 Acres
- Year built:
- 1954
- Baths:
- 2.00
- MLS#:
- IR1021147
- Subdivision:
- Belair Park
ADDITIONAL INFORMATION
Exceptional move in ready 3 bed, 2 bath solid brick ranch style home located on an amazing tree lined street offering tons of elbow room between you & your neighbors. Seller has made a lot of nice updates from flooring, fixtures, doors, paint, windows, & new stainless steel appliances. The floor plan offers a spacious living room with a fireplace, large kitchen area with dining, comfortable bedroom sizes, covered back patio, & a 306 sqft shop that is attached to the garage. This 1/2 acre property is a dream come true for those hobbyist that need a little space for their RV, boats, & other toys. There is a separate driveway for the back of the property where there are 2 nice sheds & plenty of room for much more. You will surly enjoy the meticulous landscaping on this home, the location, the wonderful subdivision, & the abundant amount of storage.
$646,000
7822 W 11th Street Greeley, CO 80634
- Type:
- Single Family
- Sq.Ft.:
- 3,922
- Status:
- Active
- Beds:
- 4
- Lot size:
- 0.18 Acres
- Year built:
- 2006
- Baths:
- 4.00
- MLS#:
- 8395145
- Subdivision:
- Boomerang Ranch
ADDITIONAL INFORMATION
This custom-built ranch in Boomerang Ranch, built by a general contractor for himself, offers a beautiful blend of craftsmanship and design. The stunning red brick exterior is complemented by a charming covered front porch and flagstone patio, with open space and mountain views in front of the home. Inside, you'll find a formal living or dining room with inlaid hardwood floors, perfect for a home office. The chef-worthy kitchen features warm wood cabinetry, granite countertops, and a desirable 5-burner gas cooktop, while a bright dining area with a large bay window opens to the backyard. The main level includes three generously sized bedrooms, with the primary suite located opposite the guest bedrooms. The primary suite boasts a sliding barn door leading to a luxurious 5-piece en-suite bath and a large walk-in closet. The expansive open-concept basement was finished in 2021 and is perfect for multi-generational living, featuring a modern kitchenette with stainless appliances, white Shaker cabinets, and built-ins. There’s a dining area, a home office with French doors, and a spacious bedroom with a walk-in closet and a large en-suite bath with a walk-in shower. An additional 3/4 bath adds convenience and there's even a safety room. Enjoy endless storage throughout this home. The private backyard is an entertainer’s dream, with an extensive patio with a new gazebo featuring w/fan, lighting and curtains, fenced gardens, and a new large shed that complements the home. Secure and strong 300lb security covers for all window wells. Additional new updates include A/C, water heater, and roof (2018); interior paint (2021); concrete patio (2021); and exterior paint (2019). Located in a quiet area that feels like you're in the country, yet close to conveniences, this move-in-ready gem is located close to groceries and easy access to I-25. Welcome home!
$469,900
2719 73rd Avenue Greeley, CO 80634
- Type:
- Single Family
- Sq.Ft.:
- 2,222
- Status:
- Active
- Beds:
- 3
- Lot size:
- 0.13 Acres
- Year built:
- 2024
- Baths:
- 3.00
- MLS#:
- IR1021036
- Subdivision:
- Westgate
ADDITIONAL INFORMATION
Our beautiful, popular 3 bedroom home comes all-inclusive with front yard landscaping, air conditioning, garage opener, window blinds, gray kitchen cabinets, granite kitchen counters, front porch, upstairs loft, main level study. Warranty options also available! *Estimated Delivery Date: December. Photos are representative and not of actual property*
- Type:
- Single Family
- Sq.Ft.:
- 5,770
- Status:
- Active
- Beds:
- 6
- Lot size:
- 0.24 Acres
- Year built:
- 2006
- Baths:
- 5.00
- MLS#:
- IR1021134
- Subdivision:
- Poudre River Ranch
ADDITIONAL INFORMATION
Prepare to be Amazed! Beautiful large ranch home. Six bedrooms, five baths, new main floor carpet, cherry floors and cabinetry. Loads of granite. Huge recreation room with w/ wet bar.....New roof has just been installed!
$434,000
1601 27th Avenue Greeley, CO 80634
Open House:
Sunday, 1/5 12:00-2:00PM
- Type:
- Single Family
- Sq.Ft.:
- 2,576
- Status:
- Active
- Beds:
- 5
- Lot size:
- 0.33 Acres
- Year built:
- 1969
- Baths:
- 3.00
- MLS#:
- IR1021078
- Subdivision:
- Rolling Hills
ADDITIONAL INFORMATION
Here is a Fantastic opportunity in the sought-after Rolling Hills subdivision! Nestled on a corner lot on a CUL-DE-SAC! Assumable interest rate (FHA Loan) You'll love the ample concrete pad added in 2020-perfect for extra parking, RV storage, or recreational vehicles-and the fact that there's NO HOA to worry about! Located near the newly built Greeley West High School, this home is priced to sell and needs some TLC in the basement to make it shine! Don't miss out on this opportunity to own in a prime location-schedule your showing today! The backyard CAN be an entertainer's dream with a Trex deck and new fencing installed in 2020. A sprinkler system makes yard maintenance easy, and the exterior of the home has been freshly painted (2020). Electric space heater in garage. 220V Outlet hookup in garage. Window getting replaced in bedroom 3. The roof was updated in 2021, and there's a shed (2019) for additional storage. Inside, the home is ready for your personal touch! The kitchen cabinets were updated in 2018, and the flooring is less than 10 years old. Windows were replaced in 2016, and major systems like the AC and furnace are only a few years old (2019). The appliances are from 2017, offering peace of mind for years to come.
$715,000
502 N 78th Avenue Greeley, CO 80634
- Type:
- Single Family
- Sq.Ft.:
- 3,029
- Status:
- Active
- Beds:
- 4
- Lot size:
- 0.34 Acres
- Year built:
- 2014
- Baths:
- 3.00
- MLS#:
- IR1021054
- Subdivision:
- Poudre River Ranch
ADDITIONAL INFORMATION
Looking for a home with a large lot in a great community, no metro tax, is move in ready AND has a huge garage for all your toys? You found it!!! This quality-built ranch style home in desirable Poudre River Ranch includes 4 bedrooms (2 spacious primary bedrooms...one in the basement and one on main level), 3 bathrooms and a finished basement! Enjoy granite counters in the kitchen, quality cabinets, a large pantry, 42-inch upper cabinets and full tile backsplash. The finished basement includes ample entertaining space, 9ft ceilings, the 2nd primary suite with a massive walk-in closet with built in cabinets. All bedrooms are spacious with nice closet space. Imagine all the possibilities with the 1162 sq ft attached garage space.... it's fully finished with epoxy floor, windows for natural light, plenty of outlets, wired for a car lift with a 20-amp breaker outlet, 9ft tall, oversized garage door for 3rd bay and room for all the toys and projects! Take advantage of .34-acre corner lot backing to community greenbelt, and an eastern facing covered back patio with fantastic, developed landscaping including a concrete fire pit area and a concrete hot tub pad with its own 220 breaker box. Exterior recently painted to further enhance the curb appeal of this beauty!
- Type:
- Multi-Family
- Sq.Ft.:
- 1,166
- Status:
- Active
- Beds:
- 2
- Lot size:
- 0.01 Acres
- Year built:
- 1982
- Baths:
- 2.00
- MLS#:
- IR1021439
- Subdivision:
- Westmoor Condo
ADDITIONAL INFORMATION
Discover this charming, cozy condo in the heart of West Greeley! This end unit features 2 bedrooms and 2 bathrooms, a spacious eat-in kitchen, and an inviting living room. Off the back deck, you enjoy a well-manicured, open common area. A quick 10-minute drive gets you to the University of Northern Colorado, and with a Starbucks just a stroll away, your morning coffee fix is always within reach. Live comfortably and conveniently in this delightful condo.
$539,500
1030 49th Avenue Greeley, CO 80634
- Type:
- Multi-Family
- Sq.Ft.:
- 2,852
- Status:
- Active
- Beds:
- 3
- Lot size:
- 0.15 Acres
- Year built:
- 1981
- Baths:
- 3.00
- MLS#:
- IR1020968
- Subdivision:
- Country Club West
ADDITIONAL INFORMATION
Beautifully Remodeled Home on Greeley Country Club Fairway. This stunning 3-bedroom, 3-bath home offers luxury living on the fairway of Greeley Country Club. Enjoy breathtaking views from the large back deck, perfect for entertaining or relaxing. Energy efficiency is a highlight, with a geothermal HVAC system reducing heating and cooling costs year-round. The home's sunken solarium is a versatile space with soundproof sliding glass doors, perfect as a home office, den, yoga studio, or library. A finished basement provides additional living space and plenty of storage, giving you flexibility for hobbies, a workout area, or a media room. Completely remodeled with new carpet, tile, paint, door hardware and light fixtures throughout, the home feels fresh and modern including the brightly updated bathrooms, redesigned kitchen and main floor laundry. The xeriscaped yard is low-maintenance, allowing you to enjoy the serene golf course setting. Move-in ready and situated in the prestigious Greeley Country Club community in Country Club West, this home blends comfort, style, and efficiency and No HOA! Schedule your showing today!
$484,900
6509 A Street Greeley, CO 80634
- Type:
- Single Family
- Sq.Ft.:
- 2,546
- Status:
- Active
- Beds:
- 4
- Lot size:
- 0.15 Acres
- Year built:
- 2024
- Baths:
- 3.00
- MLS#:
- IR1020745
- Subdivision:
- Northridge Estates
ADDITIONAL INFORMATION
***Ready Now!*** Welcome to the Bridgeport floor plan at Northridge Estates located in Greeley, CO. This featured home includes 4 bedrooms + study, huge loft, 2.5 baths, 2 car garage, garage door opener, Smart Home Technology pkg., a tankless water heater and air conditioning included as standard features! The kitchen has beautiful white cabinets, granite counter tops, huge pantry and kitchen island. Plus all stainless steel appliances including the fridge and blinds through out home! Front and backyard landscaping with irrigation system! Home warranty available.***Photos are representative and not of actual home***
- Type:
- Single Family
- Sq.Ft.:
- 1,346
- Status:
- Active
- Beds:
- 3
- Lot size:
- 0.2 Acres
- Year built:
- 1975
- Baths:
- 2.00
- MLS#:
- IR1020684
- Subdivision:
- Hill-n-park
ADDITIONAL INFORMATION
A thoughtfully updated home on a spacious lot with a large garage, this property offers quiet comfort in the heart of Northern Colorado. Nestled in a Cul-de-sac, the home has been updated to include new flooring throughout, updated landscaping, a new garage door, new windows, interior and exterior paint, and a finished great room. Enter into a large sun room with views of the neighborhood and large, mature trees. The primary bedroom features a convenient ensuite half-bath. Follow the hallway to a full bathroom and two additional bedrooms. The back of the home features a large great room, outfitted with new lighting and a sliding glass door to the backyard. This property allows easy access to the UC Health Greeley Campus, the University of Northern Colorado, Aims Community College, and plenty of shopping and dining options. Concession available to help update HVAC!
- Type:
- Condo
- Sq.Ft.:
- 1,230
- Status:
- Active
- Beds:
- 2
- Year built:
- 2013
- Baths:
- 2.00
- MLS#:
- IR1020667
- Subdivision:
- Summer Park
ADDITIONAL INFORMATION
Welcome to this stunning Summer Park end-unit, ground-floor condo featuring a bright and open concept floor plan with 9-foot ceilings and newer LVP flooring. The kitchen boasts beautiful 42-inch cabinets with crown molding, a spacious island with granite counter, and under-cabinet lighting. With 2 spacious bedrooms, 2 bathrooms, and a convenient pantry, this home offers both comfort and functionality. Enjoy the convenience of a smart thermostat and an over-sized garage for ample storage. The luxurious clubhouse includes a pool, hot tub, gym, pool table, game room and theater, while the HOA covers trash, water, snow removal, lawn care, exterior maintenance, and hazard insurance for stress-free living. Convenient location close to shopping, restaurants, and Boomerang Golf Course. Schedule your private tour today!
$329,500
6603 W 3rd 1521 St Greeley, CO 80634
- Type:
- Other
- Sq.Ft.:
- 1,230
- Status:
- Active
- Beds:
- 2
- Year built:
- 2013
- Baths:
- 2.00
- MLS#:
- 1020667
- Subdivision:
- Summer Park
ADDITIONAL INFORMATION
Welcome to this stunning Summer Park end-unit, ground-floor condo featuring a bright and open concept floor plan with 9-foot ceilings and newer LVP flooring. The kitchen boasts beautiful 42-inch cabinets with crown molding, a spacious island with granite counter, and under-cabinet lighting. With 2 spacious bedrooms, 2 bathrooms, and a convenient pantry, this home offers both comfort and functionality. Enjoy the convenience of a smart thermostat and an over-sized garage for ample storage. The luxurious clubhouse includes a pool, hot tub, gym, pool table, game room and theater, while the HOA covers trash, water, snow removal, lawn care, exterior maintenance, and hazard insurance for stress-free living. Convenient location close to shopping, restaurants, and Boomerang Golf Course. Schedule your private tour today!
- Type:
- Condo
- Sq.Ft.:
- 1,290
- Status:
- Active
- Beds:
- 2
- Lot size:
- 0.02 Acres
- Year built:
- 2002
- Baths:
- 2.00
- MLS#:
- IR1020647
- Subdivision:
- Prospects At T Bone Ranch
ADDITIONAL INFORMATION
Taxes are senior taxes. Awesome opportunity to own this 2 bed, 2 bath townhome style condo in a wonderful area in Greeley. Vaulted ceilings and open plan. Large 2 car garage and unfinished basement giving lots of room for growth or storage. Great located in the center of Greeley with easy access to shopping and restaurants. Getting ready for estate sale so there is lots of boxes and stuff around at this time. Buyer to verify all information including measurements, schools, HOA, etc.
$388,500
4902 29th 5b St Greeley, CO 80634
- Type:
- Other
- Sq.Ft.:
- 1,290
- Status:
- Active
- Beds:
- 2
- Lot size:
- 0.02 Acres
- Year built:
- 2002
- Baths:
- 2.00
- MLS#:
- 1020647
- Subdivision:
- PROSPECTS AT T BONE RANCH
ADDITIONAL INFORMATION
Taxes are senior taxes. Awesome opportunity to own this 2 bed, 2 bath townhome style condo in a wonderful area in Greeley. Vaulted ceilings and open plan. Large 2 car garage and unfinished basement giving lots of room for growth or storage. Great located in the center of Greeley with easy access to shopping and restaurants. Getting ready for estate sale so there is lots of boxes and stuff around at this time. Buyer to verify all information including measurements, schools, HOA, etc.
- Type:
- Condo
- Sq.Ft.:
- 1,659
- Status:
- Active
- Beds:
- 2
- Lot size:
- 0.02 Acres
- Year built:
- 1980
- Baths:
- 3.00
- MLS#:
- IR1020639
- Subdivision:
- Cottonwood East
ADDITIONAL INFORMATION
Welcome to 2708 19th St Dr #24-an immaculately cared-for attached home in central Greeley that blends charm and convenience. This spacious two-story gem offers 2 comfortable bedrooms, plus a versatile basement rec room used as a non-conforming 3rd bedroom, complete with its own en-suite bathroom-perfect for guests or a cozy retreat!You'll love the kitchen with its near-perfect laminate countertops and classic white appliances, all of which stay. Step outside to your private courtyard patio, a peaceful space separating the home and the detached 2-car garage. Located within walking distance to Sandborn and Woodbriar Parks, and just a quick trip to grocery shopping and dining at West Lake Shopping Center, this home has everything you need in an ideal location. Come see it in person-you'll want to make this your own! *Professional Photos coming soon
$400,000
321 40th Avenue Greeley, CO 80634
- Type:
- Single Family
- Sq.Ft.:
- 2,713
- Status:
- Active
- Beds:
- 4
- Lot size:
- 0.91 Acres
- Year built:
- 1964
- Baths:
- 3.00
- MLS#:
- IR1020493
- Subdivision:
- Johnson
ADDITIONAL INFORMATION
!!--NO HOA-- HUGE PRICE REDUCTION--!! BRING ALL OFFERS!! Ranch-style home on nearly 1 acre of fenced land with space for RVs, boats, or 2 horses. Home is sold As-Is. Motivated sellers!
- Type:
- Single Family
- Sq.Ft.:
- 1,535
- Status:
- Active
- Beds:
- 3
- Lot size:
- 0.28 Acres
- Year built:
- 1969
- Baths:
- 2.00
- MLS#:
- IR1020269
- Subdivision:
- Cascade Park
ADDITIONAL INFORMATION
Charming one-owner brick ranch on a spacious 12,000 sq. ft. lot in desirable cul-de-sac location! This three-bedroom, two-bath gem features upgrades throughout the main level, including in bathrooms and the large eat-in kitchen. The open layout is perfect for entertaining, with a bonus great room and formal dining area. The framed basement offers endless possibilities with space for a family room, two bedrooms, a bathroom, workshop, laundry, and storage. Outside, enjoy your stunning landscaped grounds or unwind on your relaxing deck. Roof and gutters were replaced about five years ago, and the water heater is new in 2024. No HOA or Metro taxing district! Don't miss this amazing opportunity! Property is sold in strictly AS-IS condition.
- Type:
- Single Family
- Sq.Ft.:
- 1,468
- Status:
- Active
- Beds:
- 3
- Lot size:
- 0.14 Acres
- Year built:
- 2004
- Baths:
- 2.00
- MLS#:
- 5047658
- Subdivision:
- Grapevine Hollow
ADDITIONAL INFORMATION
Welcome to this charming 3-bedroom, 2-bath ranch-style home in Grapevine Hollow. Built in 2004, this home features an open floor plan with 1,468 square feet of finished space and an additional unfinished basement ready for customization. The main floor offers a spacious living area, a modern kitchen with eat-in dining, and a primary bedroom with an en-suite bath. Enjoy outdoor living on the front porch or back patio within the partially fenced yard. Additional features include central air, forced air heating, and an attached 2-car garage. Located on a quiet cul-de-sac near schools and amenities, this home is ready for you to move in!
$499,900
2723 73rd Avenue Greeley, CO 80634
- Type:
- Single Family
- Sq.Ft.:
- 2,546
- Status:
- Active
- Beds:
- 4
- Lot size:
- 0.13 Acres
- Year built:
- 2024
- Baths:
- 3.00
- MLS#:
- IR1020151
- Subdivision:
- Westgate
ADDITIONAL INFORMATION
Welcome to the Bridgeport plan! This featured home includes 4 bedrooms with a bedroom on the main floor, 2.5 baths, a large loft and a study. Homes includes a 2 car garage, garage door opener, Smart Home Technology package, a tankless water heater and air conditioning included as standard features! The kitchen has beautiful gray cabinets, granite counter tops, huge pantry and kitchen island! Window coverings and stainless steel kitchen appliances included. Industry leading home warranty *Estimated Delivery Date: December. Photos are representative and not of actual home being built*
$469,900
2715 73rd Avenue Greeley, CO 80634
- Type:
- Single Family
- Sq.Ft.:
- 2,125
- Status:
- Active
- Beds:
- 4
- Lot size:
- 0.13 Acres
- Year built:
- 2024
- Baths:
- 3.00
- MLS#:
- IR1020148
- Subdivision:
- Westgate
ADDITIONAL INFORMATION
Our best valued popular 4 bedroom home that backs to an open space with easy access to 34 and I25. It comes complete with air conditioning, garage opener, washer& dryer, refrigerator, window blinds, smart home package. This home ready for quick closing and comes with an industry leading warranty. Westgate is centrally located with easy access to downtown Greeley & Loveland, University of Northern Colorado, I-25, UHC Hospital, Promontory Business Park, COSTCO and Centerra Mall. *Estimated Delivery Date: December. Photos are representative and not of actual home being built* See the sales agent for current financing incentives
$515,000
5200 W 25th St Rd Greeley, CO 80634
- Type:
- Single Family
- Sq.Ft.:
- 2,007
- Status:
- Active
- Beds:
- 3
- Lot size:
- 0.2 Acres
- Year built:
- 1994
- Baths:
- 2.00
- MLS#:
- IR1020126
- Subdivision:
- Highland Hills
ADDITIONAL INFORMATION
Welcome home to 5200 W 25th St Rd! This custom 3 + 2 Highland Hills ranch surrounded by an immaculate emerald oasis is awaiting new owners. Spend the warm days of fall on the beautiful deck, and the cool evenings next to the fireplace in the cozy family room, while cookies bake in the kitchen that overlooks it all. Dine off the kitchen or invite friends for formal dining and recline in the formal living room. There is no basement but the ultra-clean and partially finished crawlspace with easy access from the pristine oversized garage and expansive built-in shelving will have you organized. If that isn't enough there are also two storage sheds. This home has been updated, tended-to, and immaculately kept. Around the corner from the golf course and Josephine Jones Park, close to shopping, dining, and Hwy 34. You must come see it to truly appreciate all it has to offer.
$435,000
1416 23rd Ave Ct Greeley, CO 80634
- Type:
- Single Family
- Sq.Ft.:
- 2,544
- Status:
- Active
- Beds:
- 5
- Lot size:
- 0.18 Acres
- Year built:
- 1959
- Baths:
- 3.00
- MLS#:
- IR1020090
- Subdivision:
- Westview
ADDITIONAL INFORMATION
**Seller will pay to have backyard sod laid for new buyer in the spring!** Ask about special financing options and loan programs for buyers with a low credit score! This charming Westview ranch offers 5 bedrooms and 3 bathrooms in 2,544 square feet of living space with SO many upgrades. The roof is less than 2 years old, the furnace and A/C are less than 1 year old, and there is new flooring in the basement and main floor bathrooms, fresh interior paint, and brand new kitchen appliances and disposal! On the main level, you'll find a spacious living area with a cozy fireplace, an upgraded kitchen, dedicated dining area, a primary bedroom with a completely remodeled ensuite, an additional full bathroom, and two additional bedrooms with real wood flooring throughout. The basement features another large living area with space for a rec room, two more bedrooms, a full bathroom, and a laundry area all with beautiful, newer LVP flooring and fresh paint. Outside, you'll enjoy a large, fenced backyard with an included shed, front and back sprinkler system, and plenty of space to entertain and play. No HOA, no metro taxes, and lots of off-street parking. Just minutes to Downtown, UNC, NCMC, schools, parks, shopping, and restaurants. 1-year First American home warranty included. Make this house your home today!
| Listing information is provided exclusively for consumers' personal, non-commercial use and may not be used for any purpose other than to identify prospective properties consumers may be interested in purchasing. Information source: Information and Real Estate Services, LLC. Provided for limited non-commercial use only under IRES Rules. © Copyright IRES |
Andrea Conner, Colorado License # ER.100067447, Xome Inc., License #EC100044283, [email protected], 844-400-9663, 750 State Highway 121 Bypass, Suite 100, Lewisville, TX 75067

Listings courtesy of REcolorado as distributed by MLS GRID. Based on information submitted to the MLS GRID as of {{last updated}}. All data is obtained from various sources and may not have been verified by broker or MLS GRID. Supplied Open House Information is subject to change without notice. All information should be independently reviewed and verified for accuracy. Properties may or may not be listed by the office/agent presenting the information. Properties displayed may be listed or sold by various participants in the MLS. The content relating to real estate for sale in this Web site comes in part from the Internet Data eXchange (“IDX”) program of METROLIST, INC., DBA RECOLORADO® Real estate listings held by brokers other than this broker are marked with the IDX Logo. This information is being provided for the consumers’ personal, non-commercial use and may not be used for any other purpose. All information subject to change and should be independently verified. © 2025 METROLIST, INC., DBA RECOLORADO® – All Rights Reserved Click Here to view Full REcolorado Disclaimer
Greeley Real Estate
The median home value in Greeley, CO is $420,600. This is lower than the county median home value of $480,800. The national median home value is $338,100. The average price of homes sold in Greeley, CO is $420,600. Approximately 57.46% of Greeley homes are owned, compared to 37.4% rented, while 5.14% are vacant. Greeley real estate listings include condos, townhomes, and single family homes for sale. Commercial properties are also available. If you see a property you’re interested in, contact a Greeley real estate agent to arrange a tour today!
Greeley, Colorado 80634 has a population of 107,014. Greeley 80634 is less family-centric than the surrounding county with 33.46% of the households containing married families with children. The county average for households married with children is 38.01%.
The median household income in Greeley, Colorado 80634 is $60,601. The median household income for the surrounding county is $80,843 compared to the national median of $69,021. The median age of people living in Greeley 80634 is 31.7 years.
Greeley Weather
The average high temperature in July is 90.2 degrees, with an average low temperature in January of 14.7 degrees. The average rainfall is approximately 14.8 inches per year, with 39.5 inches of snow per year.



