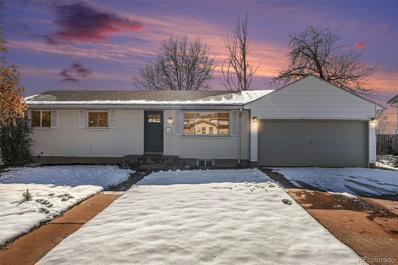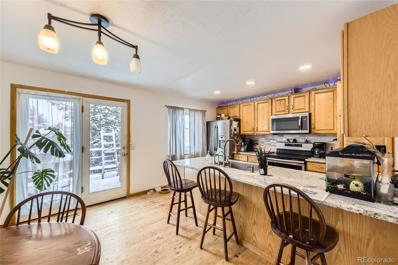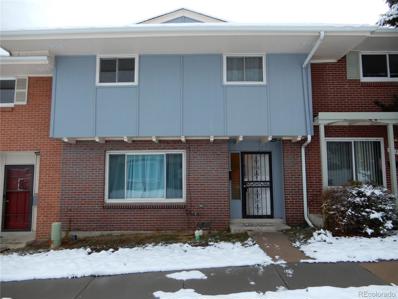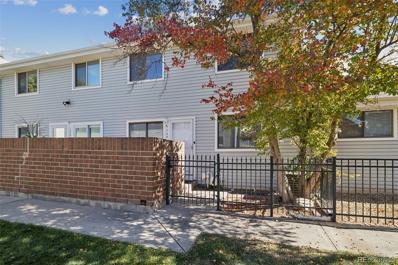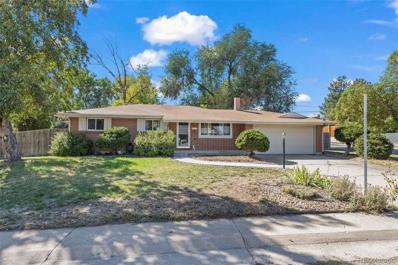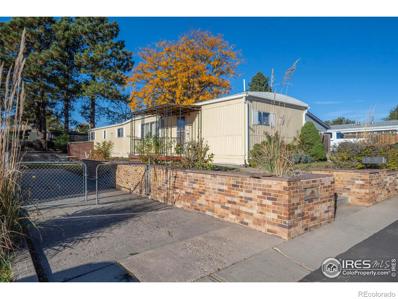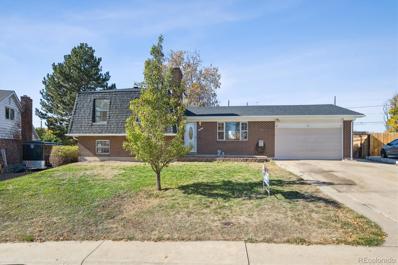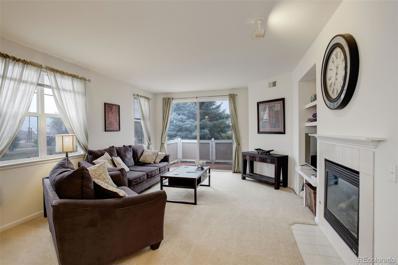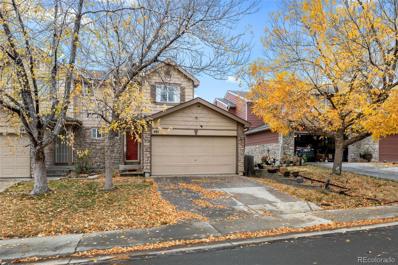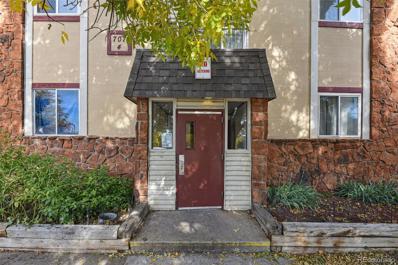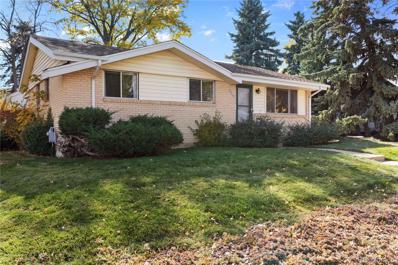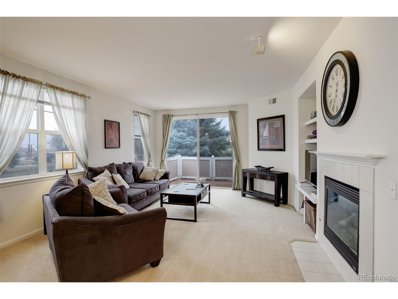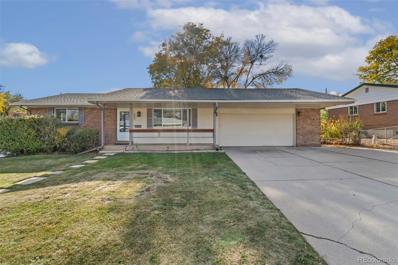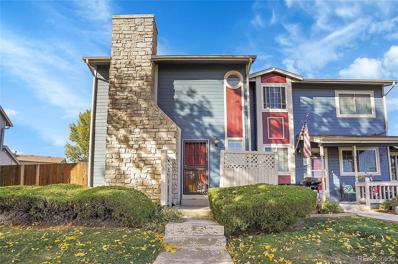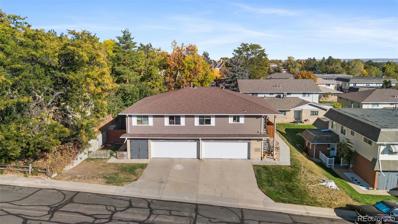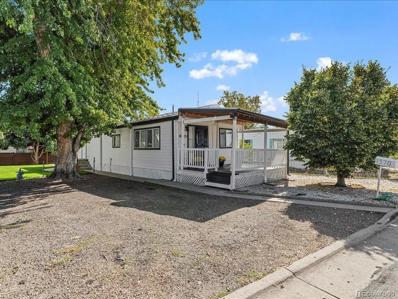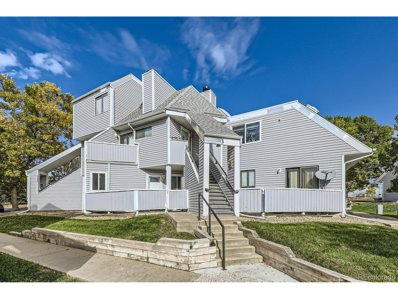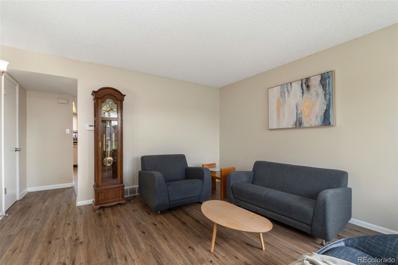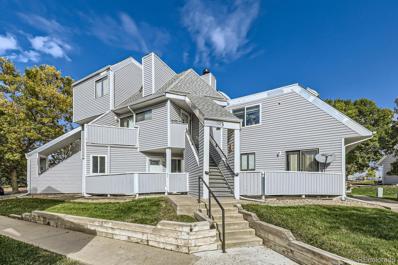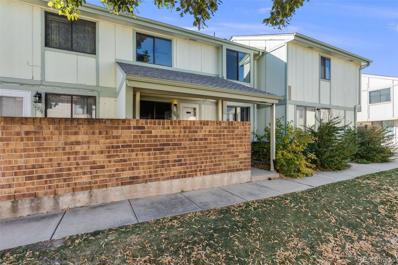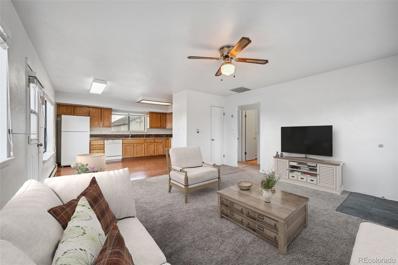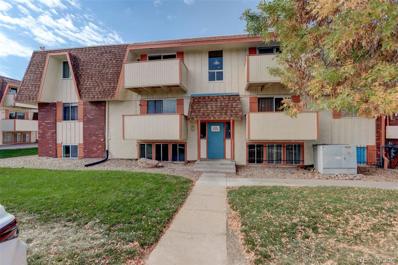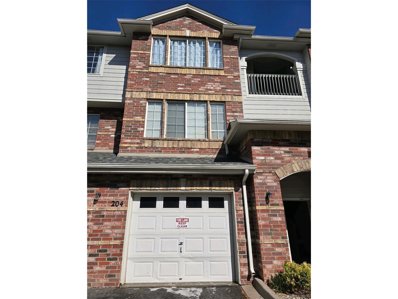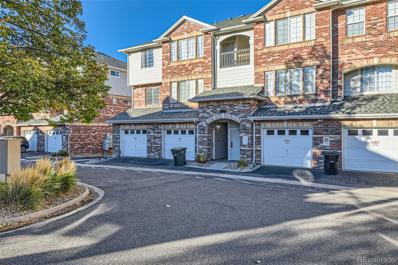Denver CO Homes for Sale
$550,000
1084 W 96th Place Thornton, CO 80260
- Type:
- Single Family
- Sq.Ft.:
- 1,025
- Status:
- NEW LISTING
- Beds:
- 4
- Lot size:
- 0.21 Acres
- Year built:
- 1971
- Baths:
- 2.00
- MLS#:
- 5457927
- Subdivision:
- Deza Estates
ADDITIONAL INFORMATION
Welcome to this fully remodeled and permitted home! This convenient location is close to grocery stores, restaurants, shopping and parks. New flooring, paint, trim and doors make this home super clean and comforting. The entire home has been redone, like new! The kitchen has been tastefully updated with soft-close cabinets, quartz countertops, stainless steel appliances and a modern backsplash. 3 bedrooms upstairs gives you plenty of living space and the updated bathroom has a luxurious feel. In the living room, an accent wall has been installed to give the home a cozy feel. Downstairs you will find another large bathroom, a finished laundry room, a second living area and an updated full bathroom. The home has an attached 4 car garage, giving plenty of room for parking and storage. There are upgrades to the landscaping including new sod and bushes. The backyard has a ton of space for entertaining and a dog run. Peace of mind can be had with a new furnace and A/C. Come see this like-new home!
$479,900
10014 Clay Street Denver, CO 80260
- Type:
- Single Family
- Sq.Ft.:
- 1,858
- Status:
- NEW LISTING
- Beds:
- 5
- Lot size:
- 0.17 Acres
- Year built:
- 1980
- Baths:
- 2.00
- MLS#:
- 4476822
- Subdivision:
- Northborough
ADDITIONAL INFORMATION
Nice bi-level in Northborough. Large lot, large bedrooms
$319,900
1165 Milky Way Thornton, CO 80260
- Type:
- Townhouse
- Sq.Ft.:
- 1,584
- Status:
- NEW LISTING
- Beds:
- 3
- Year built:
- 1967
- Baths:
- 3.00
- MLS#:
- 7336393
- Subdivision:
- North Park
ADDITIONAL INFORMATION
Central location! 3 Bed, 3 Bath, 3 car carport Townhome with Open Floor Plan & All Appliances included. Also, new furnace, central air and hot water heater professionally installed in 2024. Welcome to this North Park townhome offering modern living at its finest. Located in a prime area with easy access to Denver and commuting routes, this home combines convenience with open space.. Upon entering, you're greeted by an open floor plan, wood fireplace, large family room with lots of natural light. The spacious living area with cozy fireplace flows seamlessly. Now, up a set of stairs to the Bedrooms. Each bedroom is generously sized with carpeting and large windows. The primary suite features a large closet and a ensuite 3/4 bathroom. Enjoy outdoor living on the back patio, perfect for relaxing or hosting guests year-round. Don't miss the large storage unit off the back patio! Easy Access to Denver and Surrounding communities. Close to Shopping, Restaurants, Schools, and Parks.
- Type:
- Townhouse
- Sq.Ft.:
- 1,800
- Status:
- NEW LISTING
- Beds:
- 4
- Year built:
- 1981
- Baths:
- 4.00
- MLS#:
- 2527364
- Subdivision:
- Parkside
ADDITIONAL INFORMATION
FANTASTIC 4 Bedroom, 3.5 Bathroom 2-story townhome in Thornton! The main level has hardwood floors and a nice open flow between the Living Room with cozy wood-burning fireplace, Dining Room, and Kitchen. The Kitchen features updated shaker-style cabinets and stainless-steel appliances, and a powder room completes the main level. Upstairs has new carpet, and you'll find 3 Bedrooms, including the Primary, which has a private en-suite bathroom and a large walk-in closet. Two additional bedrooms share a full bath to complete the upper level. You'll love the finished basement, which has two living spaces, an updated bathroom, and the washer and dryer! A private patio faces the quiet courtyard, and is ready for your grill and outdoor furniture! 2-car garage for your convenience, offers additional storage with built-in shelves. Easy access to major highways to the Mountains and downtown Denver! Call for a private showing!
- Type:
- Other
- Sq.Ft.:
- 2,038
- Status:
- NEW LISTING
- Beds:
- 5
- Lot size:
- 0.05 Acres
- Year built:
- 1964
- Baths:
- 3.00
- MLS#:
- 1635485
- Subdivision:
- Victoria Heights West
ADDITIONAL INFORMATION
Beautiful ranch home on a corner lot! This ranch-style residence boasts a finished basement, is situated on a corner lot, and offers a convenient two-car garage giving you plenty of space for parking and storage. Enjoy the ease of access to shopping, major routes, and nearby schools-one conveniently located across the street and another just down the road. Step inside to hardwood floors and discover a bright, open family room featuring a cozy wood-burning fireplace, ideal for gatherings. The updated eat-in kitchen features tile flooring, elegant granite counters, soft close drawers and cupboards, a gas stove, subway tile backsplash, and modern stainless-steel appliances. The primary bedroom offers the convenience of an updated private bathroom, complete with a walk-in shower. Two additional bedrooms on the main level provide ample space for family or guests, along with a full bathroom that includes a shower/tub combo. Venture downstairs to the finished basement, which features a versatile bonus room perfect for recreation or additional living space. You'll also find two more non-conforming bedrooms in the basement, providing privacy and comfort, along with a full bathroom for convenience. Step outside to the fully fenced backyard featuring a concrete patio and mature trees. Near I-25 and Hwy 36 give you easy access to DIA, Denver, Boulder and surrounding areas. Don't miss this amazing opportunity to own this beautiful ranch home on a corner lot!
- Type:
- Single Family
- Sq.Ft.:
- 2,038
- Status:
- NEW LISTING
- Beds:
- 5
- Lot size:
- 0.05 Acres
- Year built:
- 1964
- Baths:
- 3.00
- MLS#:
- 1635485
- Subdivision:
- Victoria Heights West
ADDITIONAL INFORMATION
Beautiful ranch home on a corner lot! This ranch-style residence boasts a finished basement, is situated on a corner lot, and offers a convenient two-car garage giving you plenty of space for parking and storage. Enjoy the ease of access to shopping, major routes, and nearby schools—one conveniently located across the street and another just down the road. Step inside to hardwood floors and discover a bright, open family room featuring a cozy wood-burning fireplace, ideal for gatherings. The updated eat-in kitchen features tile flooring, elegant granite counters, soft close drawers and cupboards, a gas stove, subway tile backsplash, and modern stainless-steel appliances. The primary bedroom offers the convenience of an updated private bathroom, complete with a walk-in shower. Two additional bedrooms on the main level provide ample space for family or guests, along with a full bathroom that includes a shower/tub combo. Venture downstairs to the finished basement, which features a versatile bonus room perfect for recreation or additional living space. You'll also find two more non-conforming bedrooms in the basement, providing privacy and comfort, along with a full bathroom for convenience. Step outside to the fully fenced backyard featuring a concrete patio and mature trees. Near I-25 and Hwy 36 give you easy access to DIA, Denver, Boulder and surrounding areas. Don’t miss this amazing opportunity to own this beautiful ranch home on a corner lot!
- Type:
- Single Family
- Sq.Ft.:
- 924
- Status:
- Active
- Beds:
- 2
- Lot size:
- 0.1 Acres
- Year built:
- 1973
- Baths:
- 1.00
- MLS#:
- IR1021762
- Subdivision:
- Monticello 1971
ADDITIONAL INFORMATION
Welcome to your new home! NO LOT RENT! NO HOA! This inviting 2-bedroom, 1-bath mobile home is situated on land that you will own, providing you with both privacy and freedom. The large living room and spacious bedroom windows fill the home with natural light, creating a bright and welcoming atmosphere. Both bedrooms are generously sized, offering plenty of room to relax and unwind. There is plenty of potential to expand if you want more space. The private yard is ideal for relaxation or gardening, and there's a convenient driveway for easy parking. There is also a spacious basement, ready to be customized to your needs. With shopping centers nearby and just a 20-minute drive to downtown Denver, you'll enjoy both convenience and comfort. Being SOLD AS-IS, this is a great opportunity to customize the space and truly make it your own. Don't miss out on this fantastic chance!
- Type:
- Single Family
- Sq.Ft.:
- 2,602
- Status:
- Active
- Beds:
- 4
- Lot size:
- 0.23 Acres
- Year built:
- 1967
- Baths:
- 2.00
- MLS#:
- 1656680
- Subdivision:
- Northglenn
ADDITIONAL INFORMATION
Fantastic 4-level home with easy access to everything - shopping, restaurants, I-25, and more! Sunny, east facing living room is adjacent to the eat-in kitchen with plentiful cabinets and all appliances included. Step down to the family room with cozy wood-burning fireplace for chilly Colorado evenings. Upstairs is a large primary bedroom and two generously sized secondary bedrooms. A full hall bath serves all of the upper level bedrooms. The lower level also features a bedroom and a 3/4 bath with a brand new shower - perfect for guests! Step out to the extended rear patio for summer grilling, and kids and pets will love the HUGE backyard. Oversized 2 car garage plus RV parking on the side of the house. Extra special features include brand new carpet, a new roof, and new interior paint! Nothing to do but move right in! Walk to all three schools, restaurants, and shopping centers! Quick drive to Boondocks, Adventure Golf, and Legacy Ridge Golf Course! 5 minutes to I-25! Great, solid home for a great price! Come check it out!
- Type:
- Condo
- Sq.Ft.:
- 1,526
- Status:
- Active
- Beds:
- 2
- Lot size:
- 0.23 Acres
- Year built:
- 2005
- Baths:
- 2.00
- MLS#:
- 2526796
- Subdivision:
- Cottonwood Village
ADDITIONAL INFORMATION
Come check out this light and bright two bed, two bath condo, boasting a rare attached garage! Built in 2005, you'll love the open concept living and generous square footage this home provides. With large bedrooms and a spacious primary bathroom and walk-in closet, this home allows for very comfortable living. You'll love to relax and unwind on your private balcony after a long day. The living room is complete with a cozy fireplace, and flows seamlessly into the dining area and kitchen, making for fantastic day-to-day living and entertaining. The various storage areas throughout the home makes for an extremely functional floorplan without the need of a separate storage unit offsite. With an extremely convenient location close to Highway 36 that will allow you to get downtown in 15 minutes and to Boulder in around 20 depending on the time of day, you can get to many different areas with ease, all without breaking the bank! Don't wait, and schedule your own private showing today!
$395,000
481 W 91st Circle Thornton, CO 80260
- Type:
- Townhouse
- Sq.Ft.:
- 1,448
- Status:
- Active
- Beds:
- 3
- Lot size:
- 0.04 Acres
- Year built:
- 1998
- Baths:
- 2.00
- MLS#:
- 2325896
- Subdivision:
- North Creek
ADDITIONAL INFORMATION
Discover your dream home in Thornton, Colorado! This charming 3-bedroom, 2-bathroom residence boasts 1,604 square feet of modern comfort. Freshly painted interiors create a welcoming atmosphere, while new granite countertops add a touch of luxury to the kitchen. The third bedroom is fully conforming, offering flexibility for guests or a home office. Step outside to enjoy a beautiful outdoor living space, perfect for relaxing or entertaining. This home is just a short distance from schools and parks, providing convenience for daily activities and weekend adventures. With its blend of style, comfort, and prime location, this home is a wonderful opportunity for discerning buyers. Don't miss your chance to make it yours!
- Type:
- Condo
- Sq.Ft.:
- 859
- Status:
- Active
- Beds:
- 3
- Year built:
- 1973
- Baths:
- 1.00
- MLS#:
- 6054256
- Subdivision:
- Prairie Green Condominiums
ADDITIONAL INFORMATION
Step into this impeccably updated three-bedroom condo, where elegance meets ease in a stylish, low-maintenance haven. This beautifully modernized home exudes warmth and sophistication, with fresh paint and brand-new flooring enhancing every room. Plush new flooring in the bedrooms and living room adds a touch of luxury, inviting you to relax in comfort. The open-concept design ensures a seamless flow for both everyday living and entertaining. The sleek, updated kitchen is a culinary dream, featuring stainless steel appliances, a convenient breakfast bar, and a dedicated dining area, creating the perfect space for shared meals and gatherings. This move-in-ready gem embodies the ideal blend of comfort and modern design, making it a true retreat. Enjoy the convenience of a prime location, perfect for city commuters and anyone who loves the vibrancy of urban attractions. With retail shops, dining options, and shopping centers close by, you’ll have everything you need just minutes away, giving you more time to unwind. Embrace the outdoors at the community pool or explore nearby walking trails, parks, open spaces, libraries, and recreational areas that complete the lifestyle experience. Don’t miss your chance to make this chic, comfortable space your own!
- Type:
- Single Family
- Sq.Ft.:
- 925
- Status:
- Active
- Beds:
- 4
- Lot size:
- 0.2 Acres
- Year built:
- 1962
- Baths:
- 2.00
- MLS#:
- 2033764
- Subdivision:
- Hillcrest
ADDITIONAL INFORMATION
This well-loved 4-bed, 2-bath home in Northglenn is ready for its next chapter! Owned by the same family since 1962, this home offers great bones with original wood floors on the main level and a vintage kitchen that awaits your personal touch. The main floor includes two bright bedrooms and a cozy living room with a unique Pergo accent wall, while the basement adds two non-conforming bedrooms, a laundry area, and bonus room with classic linoleum flooring. Solar panels provide efficient water heating, and a large, permitted shed adds valuable storage space. The spacious fenced backyard is perfect for outdoor enjoyment, and the friendly neighborhood is a wonderful bonus. Conveniently located west of I-25, with easy access to commuting routes and local amenities. Great potential for investors, first-time buyers, or anyone eager to make this home their own!
- Type:
- Other
- Sq.Ft.:
- 1,526
- Status:
- Active
- Beds:
- 2
- Lot size:
- 0.23 Acres
- Year built:
- 2005
- Baths:
- 2.00
- MLS#:
- 2526796
- Subdivision:
- Cottonwood Village
ADDITIONAL INFORMATION
Come check out this light and bright two bed, two bath condo, boasting a rare attached garage! Built in 2005, you'll love the open concept living and generous square footage this home provides. With large bedrooms and a spacious primary bathroom and walk-in closet, this home allows for very comfortable living. You'll love to relax and unwind on your private balcony after a long day. The living room is complete with a cozy fireplace, and flows seamlessly into the dining area and kitchen, making for fantastic day-to-day living and entertaining. The various storage areas throughout the home makes for an extremely functional floorplan without the need of a separate storage unit offsite. With an extremely convenient location close to Highway 36 that will allow you to get downtown in 15 minutes and to Boulder in around 20 depending on the time of day, you can get to many different areas with ease, all without breaking the bank! Don't wait, and schedule your own private showing today!
$515,000
662 Milky Way Thornton, CO 80260
- Type:
- Single Family
- Sq.Ft.:
- 1,787
- Status:
- Active
- Beds:
- 4
- Lot size:
- 0.22 Acres
- Year built:
- 1966
- Baths:
- 2.00
- MLS#:
- 2584818
- Subdivision:
- North Star Hills First Filing
ADDITIONAL INFORMATION
Welcome to this well maintained ranch style home with a finished basement. This home has has 4 bedrooms and 2 bathrooms and an inviting kitchen with newer appliances. The sunroom is just off the kitchen and leads to the large back yard with a firepit, and extra large patio on the side of the house. There is a laundry chute in the upstairs bathroom that drops to the downstairs bathroom for your laundry convenience. The family room in the basement features a 120 inch home theater screen and HD projector for lots of entertainment. Radon mitigation has been installed for you. You must see this this great home on a quiet street!
- Type:
- Townhouse
- Sq.Ft.:
- 1,040
- Status:
- Active
- Beds:
- 2
- Year built:
- 1985
- Baths:
- 2.00
- MLS#:
- 4587805
- Subdivision:
- Parkside
ADDITIONAL INFORMATION
This wonderful southern exposure end unit townhome has much to offer and is ready for immediate possession ! The spacious living room is adjacent to the dinning room, a delightful open area. The kitchen is complete with a pantry, great counter space, stove and refrigerator. The main floor has a bathroom. The second story is complete with two bedrooms and a full bath. The basement is open and ready to be finished for an additional living area. Great private accessibility with rear entrance garage plus second exterior parking space along side of garage. The attached garage is also assessable from the main floor. The covered patio side entrance is great for use and opens to a large grass area. The community pool is only a few minutes walk away. Parkside is a delightful community to be part of. The owner is a licensed Real Estate agent , Text 303 898 4279 with any questions. Please visit our tour web page at - https://v1tours.com/listing/54317 This homes is in the Homebuyer grant area . Please contact your lender on the $5,000 Grant
- Type:
- Townhouse
- Sq.Ft.:
- 1,161
- Status:
- Active
- Beds:
- 2
- Lot size:
- 0.22 Acres
- Year built:
- 1973
- Baths:
- 2.00
- MLS#:
- 7522031
- Subdivision:
- Hillcrest Apt Homes
ADDITIONAL INFORMATION
Updated and move-in ready! Welcome to 9966 Orangewood Dr. Nestled in a quiet neighborhood, this 2 bed, 1.5 bath townhome is conveniently located 20 minutes north of downtown Denver, walking distance to miles of Northglenn & Thornton trails, and 17 minutes from the Orchard Town Center. With updates throughout, an attached garage for storage and a vehicle plus a fenced yard, 9966 Orangewood will make a great place to call home. The kitchen is complete with newer appliances, updated fixtures, painted cabinets, a new garbage disposal, a new sink, fresh paint, and a fresh backsplash. The half bath on the main level was updated with a new fan, wainscot and paint in January 2024. Upstairs, the bathroom has been completely refreshed (September 2024) and both upstairs bedrooms have fresh paint and new Stain Master carpet (2024). This home is one of the only townhouses in the community with a fenced-in yard (fence was updated by the seller in 2024), and a newly added back deck (also 2024). If you’re not sitting on your new deck in your private yard, you may want to take a stroll across the street to the community pool, covered in your monthly HOA fees along with other amenities including a fenced playground with swings and a slide, volleyball court, horseshoe pit, basketball court, charcoal grills in a partially fenced common area, and a clubhouse with a pool table and weight room, along with maintenance, landscaping, trash, water, and sewer. The townhome is located on a street with mature trees (especially gorgeous in the fall) and among neighbors who have lived in this community for many years. The seller has loved this neighborhood during their ownership. Schedule a showing to see this great space for yourself!
$310,000
8970 Decatur Street Denver, CO 80260
- Type:
- Single Family
- Sq.Ft.:
- 864
- Status:
- Active
- Beds:
- 2
- Lot size:
- 0.11 Acres
- Year built:
- 1968
- Baths:
- 2.00
- MLS#:
- 8182624
- Subdivision:
- Mobile Landed Estates
ADDITIONAL INFORMATION
Looking for beautiful and affordable? This is the home you have been waiting for! Conveniently located a few minutes from Highway 36 to make that drive to work efficient and a 5 minute drive to Water World for those upcoming fun Summer days. The home features new carpet and fresh paint along with a renovated primary bathroom. All appliances are newer with the washer and dryer being brand new. This is a Manufacture home community with NO PARK FEES (no HOA). Come take a look before it’s gone.
- Type:
- Other
- Sq.Ft.:
- 825
- Status:
- Active
- Beds:
- 2
- Lot size:
- 0.1 Acres
- Year built:
- 1983
- Baths:
- 1.00
- MLS#:
- 6759251
- Subdivision:
- Star Point Condo
ADDITIONAL INFORMATION
MOTIVATED SELLER OFFERING $9,000 TOWARDS BUYERS RATE BUY-DOWN/CLOSING COSTS!!! Ground level 2 bedroom unit with a private courtyard entrance. Beautiful front door opens to a spacious living room with stunning wooden floors that flow into the kitchen and bathroom. Newly painted kitchen cabinets with brand new hardware. The kitchen features all appliances and a breakfast bar countertop. The laundry room is hidden behind beautiful sliding farm doors with practically new full-size washer and dryer included. Freshly Painted in the 2nd bedroom & kitchen. Master Bedroom with a large oversized picture window, spacious, and Walk-in closet. The 2nd bedroom has three windows, plenty of natural lighting. Wood burning fireplace usage will be discontinued due to the HOA rules, however, this is the perfect opportunity for the buyer to convert into an electric fireplace while maintaining the ambiance of a beautiful fireplace in both living room and master bedroom. New sink and faucet in the full size bathroom. New updated electrical panel. Triple pane windows. Charming fenced-in private patio. The community has plenty of well-maintained grass for enjoying the outdoors or walking your furry friends. Next-door to 2.3-acre Sky Park, complete with playground and enclosed soccer field. Parking is a breeze with two (2) reserved parking spaces next to each other (not common to be next to each other), and plenty of visitor parking spots. Ideally located near I-25, US 36, Hwy 270 and Hwy 76, for an easy commute to downtown Denver, Boulder, and Fort Collins. Grocery, restaurants and public transportation nearby. FHA & VA approved.
- Type:
- Condo
- Sq.Ft.:
- 1,088
- Status:
- Active
- Beds:
- 2
- Lot size:
- 0.04 Acres
- Year built:
- 1966
- Baths:
- 2.00
- MLS#:
- 6666254
- Subdivision:
- Park North
ADDITIONAL INFORMATION
Beautifully renovated 2-bedroom, 2-bath home in the heart of Thornton! full of modern updates and daily convenience. With 1,088 square feet of living space, this property offers a move-in-ready experience, with all the major appliances new, giving you a peace of mind. Enjoy your morning coffee or host a weekend BBQ on the cozy patio, complete with a private entrance for easy access. Located just steps away from shops, parks, schools, and more, this home offers a high walkability score, making it perfect for those who value convenience. Whether you’re a first-time homebuyer ready to stop paying rent and start building equity, or an investor seeking an excellent rental opportunity, this property has it all—location, style, and long-term value.
- Type:
- Condo
- Sq.Ft.:
- 825
- Status:
- Active
- Beds:
- 2
- Lot size:
- 0.1 Acres
- Year built:
- 1983
- Baths:
- 1.00
- MLS#:
- 6759251
- Subdivision:
- Star Point Condo
ADDITIONAL INFORMATION
MOTIVATED SELLER OFFERING $9,000 TOWARDS BUYERS RATE BUY-DOWN/CLOSING COSTS!!! Ground level 2 bedroom unit with a private courtyard entrance. Beautiful front door opens to a spacious living room with stunning wooden floors that flow into the kitchen and bathroom. Newly painted kitchen cabinets with brand new hardware. The kitchen features all appliances and a breakfast bar countertop. The laundry room is hidden behind beautiful sliding farm doors with practically new full-size washer and dryer included. Freshly Painted in the 2nd bedroom & kitchen. Master Bedroom with a large oversized picture window, spacious, and Walk-in closet. The 2nd bedroom has three windows, plenty of natural lighting. Wood burning fireplace usage will be discontinued due to the HOA rules, however, this is the perfect opportunity for the buyer to convert into an electric fireplace while maintaining the ambiance of a beautiful fireplace in both living room and master bedroom. New sink and faucet in the full size bathroom. New updated electrical panel. Triple pane windows. Charming fenced-in private patio. The community has plenty of well-maintained grass for enjoying the outdoors or walking your furry friends. Next-door to 2.3-acre Sky Park, complete with playground and enclosed soccer field. Parking is a breeze with two (2) reserved parking spaces next to each other (not common to be next to each other), and plenty of visitor parking spots. Ideally located near I-25, US 36, Hwy 270 and Hwy 76, for an easy commute to downtown Denver, Boulder, and Fort Collins. Grocery, restaurants and public transportation nearby. FHA & VA approved.
- Type:
- Townhouse
- Sq.Ft.:
- 1,745
- Status:
- Active
- Beds:
- 4
- Lot size:
- 0.02 Acres
- Year built:
- 1983
- Baths:
- 2.00
- MLS#:
- 7462347
- Subdivision:
- Parkside
ADDITIONAL INFORMATION
Move-in ready townhome with fresh carpet and paint throughout! This spacious home features 3 bedrooms upstairs, plus a non-conforming bedroom in the finished basement for added flexibility. Recent updates include modern lighting, bamboo flooring, and new baseboards all in a neutral color palette. The finished basement offers extra living space, while the attached 2-car garage provides plenty of storage. Relax outdoors on the covered patio, added in 2007, or inside next to the gas fireplace. New smoke detectors, cool white lighting, and recently cleaned, serviced and certified heating and air conditioning units make this home turn-key! Whether as a home or an investment, this home checks all the boxes. Conveniently located near shopping, highways, and schools. Quick closing available! This property qualifies for a No Money Down – NO PMI loan program, plus a $5,000 grant for closing costs. No income restrictions, so even high earners can take advantage of this offer!
$679,900
9020 Clay Street Denver, CO 80260
- Type:
- Single Family
- Sq.Ft.:
- 3,653
- Status:
- Active
- Beds:
- 7
- Lot size:
- 0.27 Acres
- Year built:
- 1955
- Baths:
- 7.00
- MLS#:
- 9807969
- Subdivision:
- North Federal Heights
ADDITIONAL INFORMATION
Welcome to your next investment opportunity or perfect multi-generational family home! This property offers incredible versatility and convenience, making it an ideal choice for a variety of living arrangements. With its R3 zoning for multi-family use, this property presents a unique opportunity for income generation or accommodating multiple generations under one roof. The layout is designed for maximum flexibility, with three independent living spaces, yet interconnected by a shared hallway and laundry facilities. Whether you're looking to rent out separate units or create a harmonious living environment for your extended family, this property has you covered. An additional highlight for this property is the impressive 1,700 sqft detached heated garage, complete with a convenient 1/2 bathroom and an enormous upstairs storage space with an additional full bathroom and even a kitchen! Located just minutes away from adjoining Gary A Carstens Memorial Park/Camenisch Park which offers a large number of amenities including disc golf, trails, ball field, pickle ball, tennis, and playground. Spend your summers cooling off at Water World, just 1 mile away. Don't miss out on this exceptional opportunity to own a property with incredible income potential or create the perfect multi-generational living space. Schedule a viewing today and discover all that this amazing property has to offer!
- Type:
- Condo
- Sq.Ft.:
- 813
- Status:
- Active
- Beds:
- 2
- Year built:
- 1973
- Baths:
- 1.00
- MLS#:
- 5862134
- Subdivision:
- Bravado Condos
ADDITIONAL INFORMATION
Opportunity to own less than rent. No Money Down Mortgage available with a $5000 closing cost credit. Location to all that the north end of town offers. Quick access to highways and bus routes. Shopping and Dining areas. Corner end unit only one common wall. Very clean property. Ready to go. Laminate flooring for ease and cleanliness. All appliances in the kitchen. Large covered deck for your enjoyment. Conveniently located near 104th & Federal and within walking distance to grocery & bus route. Park right in front of your unit (great for groceries). Plenty of windows which let the sun shine in. Move right in! Laundry is one floor down. Pool Community. HOA covers exterior maintenance - insurance and Hot Water. Current tenant is very clean, and month to month. Easy to show. Option for tenant to stay if you are purchasing as a rental property.
$355,000
8964 Fox 9-204 Dr Denver, CO 80260
- Type:
- Other
- Sq.Ft.:
- 1,171
- Status:
- Active
- Beds:
- 2
- Year built:
- 2002
- Baths:
- 2.00
- MLS#:
- 8664602
- Subdivision:
- Fox Creek
ADDITIONAL INFORMATION
Look no more, this beautifully updated two-bedroom Penthouse condo with garage, awaits! Corner unit with no shared walls. Step inside to find an open-concept layout with high ceilings, new modern flooring, plush new carpet, and fresh paint throughout. The living room features a cozy gas fireplace, and an abundance of natural light pours through the windows. The open-layout kitchen is modern and inviting, with ample cabinetry, Stainless Steel appliances, and a breakfast bar with room for seating. The spacious dining area, leading to a lovely, private, covered balcony-perfect for unwinding while enjoying the serene views of open green space, trails, Mountain View's, and gorgeous sunsets. The primary bedroom features an en suite bathroom with a soaker tub, along with a spacious walk-in closet and shelving. A bright and airy second bedroom, with a South facing window- plants will love!! Full-size washer and dryer tucked away in the hallway closet. Parking and storage is a breeze, with a 1-car garage below unit, and a reserved parking space. Don't miss your chance to see this gem before it's gone, there's so much to love!! Centrally located, and well-maintained community. Easy access to 1-25, minutes from Downtown, the N line Light Rail, Park-N-Ride, and bus line. Close to parks, trails, schools, restaurants, and shopping. MUST SEE!
- Type:
- Condo
- Sq.Ft.:
- 1,171
- Status:
- Active
- Beds:
- 2
- Year built:
- 2002
- Baths:
- 2.00
- MLS#:
- 8664602
- Subdivision:
- Fox Creek
ADDITIONAL INFORMATION
Look no more, this beautifully updated two-bedroom Penthouse condo with garage, awaits! Corner unit with no shared walls. Step inside to find an open-concept layout with high ceilings, new modern flooring, plush new carpet, and fresh paint throughout. The living room features a cozy gas fireplace, and an abundance of natural light pours through the windows. The open-layout kitchen is modern and inviting, with ample cabinetry, Stainless Steel appliances, and a breakfast bar with room for seating. The spacious dining area, leading to a lovely, private, covered balcony—perfect for unwinding while enjoying the serene views of open green space, trails, Mountain View’s, and gorgeous sunsets. The primary bedroom features an en suite bathroom with a soaker tub, along with a spacious walk-in closet and shelving. A bright and airy second bedroom, with a South facing window- plants will love!! Full-size washer and dryer tucked away in the hallway closet. Parking and storage is a breeze, with a 1-car garage below unit, and a reserved parking space. Don't miss your chance to see this gem before it’s gone, there’s so much to love!! Centrally located, and well-maintained community. Easy access to 1-25, minutes from Downtown, the N line Light Rail, Park-N-Ride, and bus line. Close to parks, trails, schools, restaurants, and shopping. MUST SEE!
Andrea Conner, Colorado License # ER.100067447, Xome Inc., License #EC100044283, [email protected], 844-400-9663, 750 State Highway 121 Bypass, Suite 100, Lewisville, TX 75067

The content relating to real estate for sale in this Web site comes in part from the Internet Data eXchange (“IDX”) program of METROLIST, INC., DBA RECOLORADO® Real estate listings held by brokers other than this broker are marked with the IDX Logo. This information is being provided for the consumers’ personal, non-commercial use and may not be used for any other purpose. All information subject to change and should be independently verified. © 2024 METROLIST, INC., DBA RECOLORADO® – All Rights Reserved Click Here to view Full REcolorado Disclaimer
| Listing information is provided exclusively for consumers' personal, non-commercial use and may not be used for any purpose other than to identify prospective properties consumers may be interested in purchasing. Information source: Information and Real Estate Services, LLC. Provided for limited non-commercial use only under IRES Rules. © Copyright IRES |
Denver Real Estate
The median home value in Denver, CO is $504,900. This is higher than the county median home value of $476,700. The national median home value is $338,100. The average price of homes sold in Denver, CO is $504,900. Approximately 70.24% of Denver homes are owned, compared to 26.53% rented, while 3.23% are vacant. Denver real estate listings include condos, townhomes, and single family homes for sale. Commercial properties are also available. If you see a property you’re interested in, contact a Denver real estate agent to arrange a tour today!
Denver, Colorado 80260 has a population of 140,538. Denver 80260 is more family-centric than the surrounding county with 39.11% of the households containing married families with children. The county average for households married with children is 36.8%.
The median household income in Denver, Colorado 80260 is $86,818. The median household income for the surrounding county is $78,304 compared to the national median of $69,021. The median age of people living in Denver 80260 is 33.7 years.
Denver Weather
The average high temperature in July is 90.1 degrees, with an average low temperature in January of 17.8 degrees. The average rainfall is approximately 15.5 inches per year, with 46 inches of snow per year.
