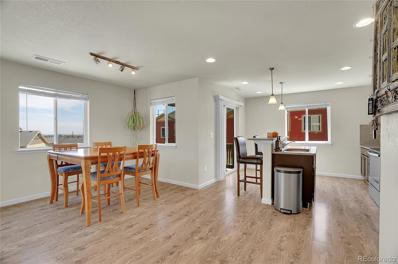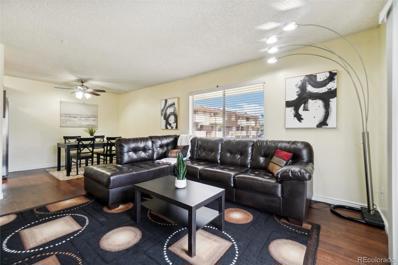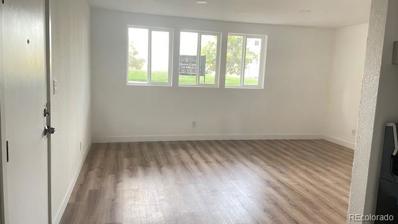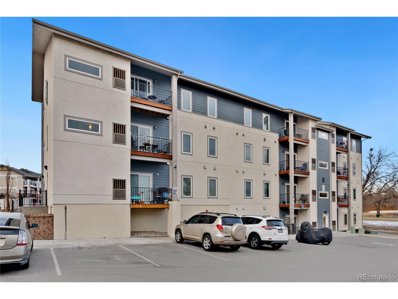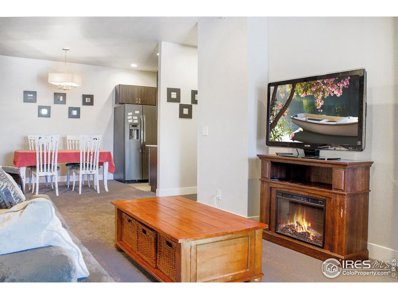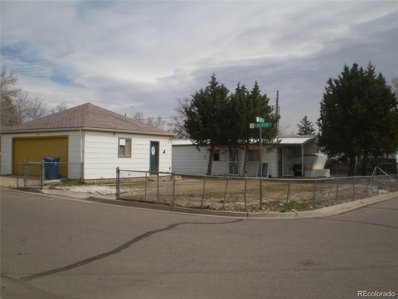Denver CO Homes for Sale
- Type:
- Townhouse
- Sq.Ft.:
- 1,475
- Status:
- Active
- Beds:
- 2
- Year built:
- 2016
- Baths:
- 3.00
- MLS#:
- 2297721
- Subdivision:
- Aspen Meadows
ADDITIONAL INFORMATION
ASSUMABLE MORTGAGE OF 3.25% Welcome to this beautifully maintained end-unit townhome in the desirable Aspen Meadows community. This immaculate 3-story residence offers the perfect blend of comfort, convenience, and style, ideal for modern living. With new carpet and paint, this home is ready to move in! Key Features: Prime Location: Nestled in a serene, well-kept community with abundant green space, this home provides a tranquil retreat while being centrally located for easy access to I-25 and US-36. Enjoy quick commutes to Denver, Boulder, Thornton, and Westminster, with shopping, restaurants, and entertainment just a short walk away. Spacious & Private: Enjoy the privacy of a coveted corner unit. Relax on the shady front porch or cozy up on the private balcony patio. Thoughtful Interior Design: The home boasts an open and light-filled floor plan enhanced by the abundant windows. The stylish kitchen features dark cabinetry with stainless hardware, stone slab countertops, and a spacious island, complemented by all stainless steel appliances. Comfort & Convenience: Two primary suites offer walk-in closets and attached bathrooms for ultimate comfort. A bonus loft area is perfect for a home office, library, or playroom, and is currently enjoyed as a gym. Additional Amenities: This home includes a 2-car oversized insulated garage with useful crawl space access for extra storage, a powder bath on the main level for guests, and a well-maintained HOA that covers ground maintenance, exterior upkeep, roof care, snow removal, water, sewer, trash, and recycling. Community Perks: The exterior was painted and new concrete was poured in 2024! The Aspen Meadows community features a common green space, a playground, and a dog park. The current owner loves the feel and people in this community. This townhome is truly the complete package, offering a blend of modern amenities and a serene environment.
$420,000
8944 Fox 6-103 Dr Denver, CO 80260
- Type:
- Other
- Sq.Ft.:
- 1,472
- Status:
- Active
- Beds:
- 3
- Year built:
- 2002
- Baths:
- 3.00
- MLS#:
- 8333054
- Subdivision:
- Fox Creek
ADDITIONAL INFORMATION
Welcome home to your MAINTENANCE FREE, move-in ready light & bright 2-story condo featuring 3 bedrooms, 3 bathrooms, vaulted ceilings, gas fireplace, and an open floor plan perfect for relaxing and entertaining. The kitchen includes a new quartz breakfast bar, new quartz countertops and sink, pantry, and beautiful engineered hardwood flooring. Newer stainless-steel appliances Upstairs, the primary bedroom features an updated ensuite bathroom with soaking tub and new quartz vanity and sink. The walk-in closet in the primary bedroom has an abundance of organized storage space, and there is a bonus closet! New remote controlled ceiling fan and motorized privacy blinds. Patio doors to your private oasis. The secondary bedrooms are thoughtfully designed with large windows and plenty of closet space and Jack and Jill bathroom. Attached and secure parking with the oversized 1 car attached garage (storage shelves are staying.} as well as an additional dedicated parking space for the unit. Speaking of security, this home features the inclusions; Ring doorbell and an Aurora Keypad Lock. All systems are regularly serviced, repaired or repaced. Private Playground It is conveniently located near Anythink Library. Close to I-25, Hwy 36, I-76, great access to shopping, parks, trails, and a short drive to downtown Denver. This condo is a must-see, and you'll surely love everything it has to offer! Adams 12 Five Star School District!
- Type:
- Condo
- Sq.Ft.:
- 1,472
- Status:
- Active
- Beds:
- 3
- Year built:
- 2002
- Baths:
- 3.00
- MLS#:
- 8333054
- Subdivision:
- Fox Creek
ADDITIONAL INFORMATION
Welcome home to your MAINTENANCE FREE, move-in ready light & bright 2-story condo featuring 3 bedrooms, 3 bathrooms, vaulted ceilings, gas fireplace, and an open floor plan perfect for relaxing and entertaining. The kitchen includes a new quartz breakfast bar, new quartz countertops and sink, pantry, and beautiful engineered hardwood flooring. Newer stainless-steel appliances Upstairs, the primary bedroom features an updated ensuite bathroom with soaking tub and new quartz vanity and sink. The walk-in closet in the primary bedroom has an abundance of organized storage space, and there is a bonus closet! New remote controlled ceiling fan and motorized privacy blinds. Patio doors to your private oasis. The secondary bedrooms are thoughtfully designed with large windows and plenty of closet space and Jack and Jill bathroom. Attached and secure parking with the oversized 1 car attached garage (storage shelves are staying.} as well as an additional dedicated parking space for the unit. Speaking of security, this home features the inclusions; Ring doorbell and an Aurora Keypad Lock. All systems are regularly serviced, repaired or repaced. Private Playground It is conveniently located near Anythink Library. Close to I-25, Hwy 36, I-76, great access to shopping, parks, trails, and a short drive to downtown Denver. This condo is a must-see, and you'll surely love everything it has to offer! Adams 12 Five Star School District!
- Type:
- Single Family
- Sq.Ft.:
- 2,000
- Status:
- Active
- Beds:
- 4
- Lot size:
- 0.09 Acres
- Year built:
- 2000
- Baths:
- 3.00
- MLS#:
- 6678056
- Subdivision:
- Hunters Chase
ADDITIONAL INFORMATION
Welcome to 10121 Wyandott Circle - Your ready-to-move-in dream home! Step inside and feel the inviting atmosphere that leads you to the newly renovated kitchen featuring quartz countertops, modern cabinets, and updated appliances. The entire home boasts new flooring illuminated by energy-efficient LED light fixtures. Natural light floods in through the double-paned windows which have a transferable warranty. The dining room offers easy access to the backyard, perfect for outdoor entertaining. The backyard, complete with a new fence, provides privacy and security. The family room, complete with a gas fireplace, offers ample space for gatherings. Downstairs, you will find a 3/4 bath and a spare bedroom that can also be used as an office. Upstairs, the primary bedroom boasts a full bath with a separate shower and tub, plus a walk-in closet. Two additional bedrooms share a newly tiled full bath. The laundry room is conveniently located upstairs. This home is equipped with newer A/C, furnace, and water heater. The two-car attached garage includes extra storage and a new door. The owners have meticulously cared for this property, and it shows. Thank you for considering this exceptional home!
$285,000
9865 Croke Drive Denver, CO 80260
- Type:
- Condo
- Sq.Ft.:
- 1,161
- Status:
- Active
- Beds:
- 2
- Year built:
- 1972
- Baths:
- 2.00
- MLS#:
- 9112313
- Subdivision:
- Hillcrest Apt Homes
ADDITIONAL INFORMATION
PRICE DROP! Got vision? Snap up this well layed out townhome in the heart of Thornton. It’s priced affordably so you can add your best HGTV-inspired updates and make it your own style. Upstairs are two generous sized bedrooms, each with a walk in closet. Upstairs is also the full bathroom while downstairs is a half bathroom for convenience. Downstairs you’ll find a cozy living room, dining space, galley kitchen with deep pantry, and attached utility room with full size washer and dryer. The furnace and water heater are newer. All appliances stay except the microwave. What makes this unit special is the large, privacy-fenced patio with gate to enjoy the outdoors plus your own 1-car garage space to keep your car safe from hail. Hillcrest Apartment Homes offers a community clubhouse and outdoor pool. The HOA provides snow removal, water, trash and more. The location is close to shopping and restaurants, just minutes to I-25, Water World, parks, schools and much more.
- Type:
- Condo
- Sq.Ft.:
- 918
- Status:
- Active
- Beds:
- 2
- Year built:
- 1973
- Baths:
- 2.00
- MLS#:
- 2800907
- Subdivision:
- Bravado
ADDITIONAL INFORMATION
Welcome to this stunning 2 bed, 2 bath condo, perfectly located for your convenience! Featuring an updated kitchen and bathrooms, sleek laminate floors, and spacious bedrooms, this home offers comfort and style. Enjoy your morning coffee on the private balcony or take a dip in the community pool. The prime location is close to highways, shopping, and all your daily necessities. HOA covers heat, trash, sewer, water, and more, providing hassle-free living. Don’t miss out on this incredible opportunity – schedule your visit today!
$315,000
9947 Croke Drive Denver, CO 80260
- Type:
- Condo
- Sq.Ft.:
- 1,161
- Status:
- Active
- Beds:
- 2
- Lot size:
- 0.03 Acres
- Year built:
- 1972
- Baths:
- 2.00
- MLS#:
- 8225949
- Subdivision:
- Hillcrest
ADDITIONAL INFORMATION
Don't miss this fantastic 2 bed, 2 bath townhome in the charming Hillcrest community in the heart of Thornton. With brand new carpet, updated kitchen with stainless steel appliances, fresh interior paint and waterproof laminate flooring, it's move-in ready. To top it off, this home comes with an in-unit laundry room and attached garage, adding an extra layer of convenience. This community also boasts fantastic amenities included in the HOA fees, such as a clubhouse and refreshing pool for those hot summer days. Conveniently located near Water World, Northglenn Marketplace, parks and schools. Easy access to downtown Denver to make commuting a breeze.
$230,000
1053 Milky Way Thornton, CO 80260
- Type:
- Townhouse
- Sq.Ft.:
- 1,048
- Status:
- Active
- Beds:
- 2
- Year built:
- 1968
- Baths:
- 2.00
- MLS#:
- 6175788
- Subdivision:
- Park North
ADDITIONAL INFORMATION
Charming 2-Bedroom Townhome in Thornton, CO - Prime Location! Welcome to your new home in the heart of Thornton, Colorado! This delightful 2-bedroom, 2-bathroom townhome is perfectly situated within walking distance to Water World and just minutes from an array of shopping and dining options. Key Features: 2 Bedrooms, 1 Full Bathroom Upstairs: Comfortable and private living spaces on the upper level. Living Room, Laundry Room, Bathroom and Kitchen on Main Level: Spacious living area with easy access to upgraded washer and dryer. Kitchen Opens to Back Porch: Perfect for outdoor dining and relaxation. Brand New Windows: Enjoy energy efficiency and abundant natural light. Newer Carpet: Modern and fresh flooring throughout the home. 3 year old Hot Water Heater and Furnace: Recent updates ensure comfort and reliability. Community Amenities: Swimming Pool Perfect for summer relaxation and fun. Clubhouse: A great space for gatherings and events, conveniently located right outside your door. Nearby Pond and Playground: Enjoy serene walks by the pond and fun times at the playground. Location Highlights: Walking Distance to Water World: Spend exciting days at one of the best water parks in the region. Minutes from Shopping and Restaurants: Enjoy quick access to all your daily needs and favorite dining spots. This townhome offers the perfect blend of comfort, convenience, and community. It’s an excellent opportunity for those looking to settle in a vibrant and welcoming neighborhood. Don’t miss out on this charming townhome! Schedule a viewing and make this beautiful property your new home.
- Type:
- Single Family
- Sq.Ft.:
- 2,132
- Status:
- Active
- Beds:
- 4
- Lot size:
- 0.21 Acres
- Year built:
- 1963
- Baths:
- 2.00
- MLS#:
- 3194358
- Subdivision:
- Victoria Heights
ADDITIONAL INFORMATION
Move in-ready ranch located in a quiet neighborhood, this charming residence is close to schools and businesses, offering convenience and tranquility. The property features a wheelchair-accessible ramp leading to the front entrance and a wonderful front yard with shade trees. With no HOA and a large yard, you’ll have plenty of space for outdoor activities. Inside, you’ll find gorgeous hardwood floors throughout the main level, complemented by a newer furnace and water heater, as well as updated windows. The kitchen is equipped with ample cabinetry and Corian countertops, perfect for culinary enthusiasts. The large dining room provides access to a spacious backyard deck, ideal for entertaining. Three upper-level bedrooms also feature hardwood floors, and the main level bathroom boasts a new walk-in shower. The newly finished basement offers a large family room, a recently remodeled bathroom, and a versatile bonus room that can serve as a fourth bedroom or home office. The oversized backyard is ready for summer enjoyment, featuring plum, apple, and peach trees. This move-in-ready charmer is waiting for you to call it home.
- Type:
- Condo
- Sq.Ft.:
- 813
- Status:
- Active
- Beds:
- 2
- Year built:
- 1973
- Baths:
- 1.00
- MLS#:
- 8023204
- Subdivision:
- View Point
ADDITIONAL INFORMATION
Fully Remodeled 2 bedroom 1 bath condo in prime location in Thornton, Co! It is close to shops, restaurants, and public transportation. It is also close to I -25 and Highway 36. This MOVE_IN ready condo has new light fixtures throughout. It is the only unit in the complex that has ceiling lights throughout the condo and has its own private water shut off in the unit. New windows, stainless steel appliances and New furnace installed.
Open House:
Friday, 1/10 8:00-7:00PM
- Type:
- Townhouse
- Sq.Ft.:
- 1,088
- Status:
- Active
- Beds:
- 2
- Lot size:
- 0.04 Acres
- Year built:
- 1966
- Baths:
- 2.00
- MLS#:
- 6601936
- Subdivision:
- Park North Townhouses
ADDITIONAL INFORMATION
Seller may consider buyer concessions if made in an offer. **Seller is willing to offer buyer up to $2598.00 in concessions at closing to cover the first six (6) months of buyer’s Home Owners Association (HOA) dues. Buyer reserves the right to use any portion of these funds to reduce the purchase price.** Welcome to this charismatic home that boasts an inviting aura through its tasteful décor. The neutral color paint scheme allows for personalized décor, adding a contrast to your personality while maintaining an undeniable charm. This elegant touch flows into the kitchen, where you'll appreciate an accent backsplash that enhances the space, adding an element of style to your cooking adventures. Generous cooking space perfectly complements your culinary needs. The primary bedroom is a true sanctuary with its distinguished walk-in closet. This feature ensures plenty of wardrobe storage, making it both practical and luxurious. Every detail of this splendid home is carefully selected to create a blend of comfort and sophistication. The living spaces that offer a neutral palette, decorative kitchen backsplash, and luxurious closet space lead to extraordinary living. Come, embrace this delightful embodiment of style and practicality, and start creating those memorable moments in your new home!
- Type:
- Other
- Sq.Ft.:
- 920
- Status:
- Active
- Beds:
- 2
- Year built:
- 2021
- Baths:
- 2.00
- MLS#:
- 1840871
- Subdivision:
- Roth Park Place Condos
ADDITIONAL INFORMATION
NEWER & centrally located, this 2 bed, 2 bath, south-facing, corner condo is Professionally remodeled w/ADA Features: barrier-free shower, cook top & kitchen sink, secured entrance, main-level living located with tile & NEW LVP floors. Kitchen w/ stainless appliances, wall oven, tile backsplash, & Quartz counters. Newer paint throughout, custom blinds, NO stairs, south-facing patio. Great views of Bell Roth Park Lake, trails, volleyball, & walk to Water World! 15 Minutes to Downtown Denver, & near shopping, grocery, dining. Clean & move-in ready. CASH ONLY!!! Lock and Leave - Start enjoying life without maintenance; well-maintained HOA takes care of the exterior including roof, grounds, snow removal, trash removal and water for $265/month. Open lawsuit between HOA & Builder prevents this condo from being financed until lawsuit is settled. Builder to finish completing repairs covered under the builder's warranty. Great location, nice views, motivated seller!
- Type:
- Other
- Sq.Ft.:
- 910
- Status:
- Active
- Beds:
- 2
- Year built:
- 2021
- Baths:
- 2.00
- MLS#:
- 998202
- Subdivision:
- Roth Park Condo
ADDITIONAL INFORMATION
Professional Pictures coming shortly. Fresh and affordable! This 2BR/2BA condo features modern, warm, and tasteful designs in a great location with everything you need. Well-kept and clean, this property features great amenities like a deck with a great view of the nearby park, an updated kitchen with new tile backsplash, rustic barnwood wall, and stainless appliances with a gas-top range. Bathrooms and bedrooms are also attractive, bright, clean, and stylish with modern features and design. Absolutely perfect as a starter or investment, this quality at this price point is rare - don't miss out!
- Type:
- Other
- Sq.Ft.:
- 576
- Status:
- Active
- Beds:
- n/a
- Lot size:
- 0.15 Acres
- Year built:
- 1969
- Baths:
- MLS#:
- 6809312
- Subdivision:
- Mobbile Landed Estates
ADDITIONAL INFORMATION
CASH ONLY !!! Property is back active, but temporary off the market for interior repairs. property will be back for showing very soon, please no trespassing , please do not Bug Seller or Listing Agent , Sorry for the inconvenience !!! LOCATION ! LOCATION! LOCATION! The value of this property is the LAND ! An incredible corner lot, one of the biggest lots in this Sub-Division (6510 SQ. FT. ) This lot is practically square with 65 FT. frontage on the Decatur Side ( west side) and 92 FT. frontage on the 89th side ( south side) Stick built, over-sized two car garage in good shape. This place is livable and renters are in place ( month to month). But it is in rough shape! A little love and it could be back in good condition. OR SCRAPE IT !! AND BUILD NEW ! Lot is very private and sits across from current farm land very close to bike paths, open space and Water World. A very rare find .. MOBILE HOME IS ABSOLUTELY IN AS-IS CONDITION !! Buyer and Buyers Agent to verify Zoning, Schools and Lot size.
Andrea Conner, Colorado License # ER.100067447, Xome Inc., License #EC100044283, [email protected], 844-400-9663, 750 State Highway 121 Bypass, Suite 100, Lewisville, TX 75067

Listings courtesy of REcolorado as distributed by MLS GRID. Based on information submitted to the MLS GRID as of {{last updated}}. All data is obtained from various sources and may not have been verified by broker or MLS GRID. Supplied Open House Information is subject to change without notice. All information should be independently reviewed and verified for accuracy. Properties may or may not be listed by the office/agent presenting the information. Properties displayed may be listed or sold by various participants in the MLS. The content relating to real estate for sale in this Web site comes in part from the Internet Data eXchange (“IDX”) program of METROLIST, INC., DBA RECOLORADO® Real estate listings held by brokers other than this broker are marked with the IDX Logo. This information is being provided for the consumers’ personal, non-commercial use and may not be used for any other purpose. All information subject to change and should be independently verified. © 2025 METROLIST, INC., DBA RECOLORADO® – All Rights Reserved Click Here to view Full REcolorado Disclaimer
| Listing information is provided exclusively for consumers' personal, non-commercial use and may not be used for any purpose other than to identify prospective properties consumers may be interested in purchasing. Information source: Information and Real Estate Services, LLC. Provided for limited non-commercial use only under IRES Rules. © Copyright IRES |
Denver Real Estate
The median home value in Denver, CO is $504,900. This is higher than the county median home value of $476,700. The national median home value is $338,100. The average price of homes sold in Denver, CO is $504,900. Approximately 70.24% of Denver homes are owned, compared to 26.53% rented, while 3.23% are vacant. Denver real estate listings include condos, townhomes, and single family homes for sale. Commercial properties are also available. If you see a property you’re interested in, contact a Denver real estate agent to arrange a tour today!
Denver, Colorado 80260 has a population of 140,538. Denver 80260 is more family-centric than the surrounding county with 39.11% of the households containing married families with children. The county average for households married with children is 36.8%.
The median household income in Denver, Colorado 80260 is $86,818. The median household income for the surrounding county is $78,304 compared to the national median of $69,021. The median age of people living in Denver 80260 is 33.7 years.
Denver Weather
The average high temperature in July is 90.1 degrees, with an average low temperature in January of 17.8 degrees. The average rainfall is approximately 15.5 inches per year, with 46 inches of snow per year.
