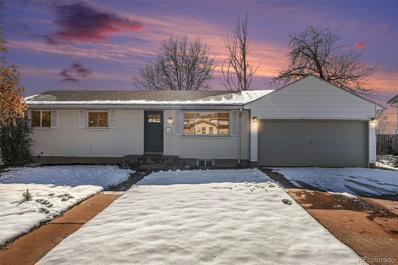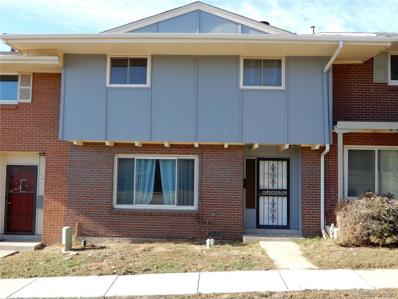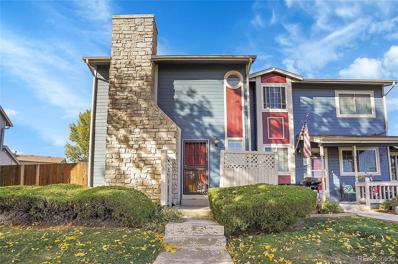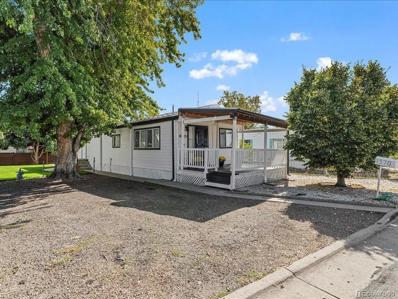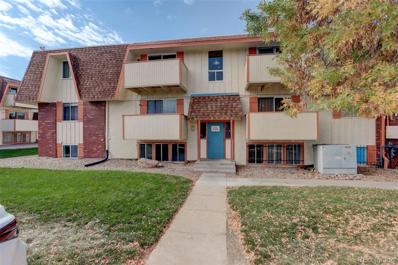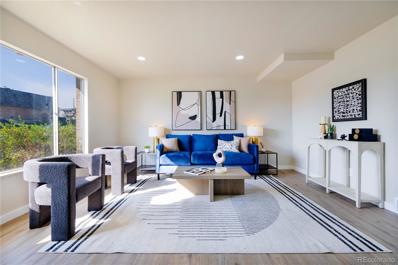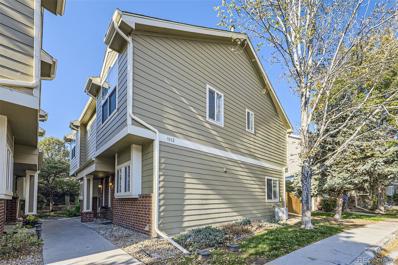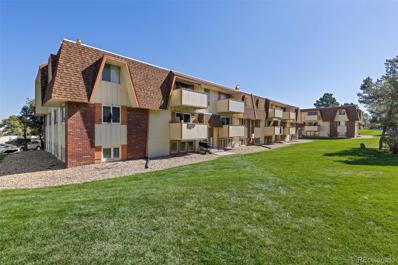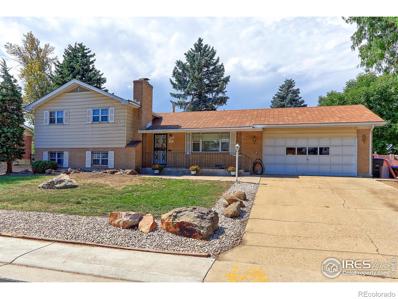Denver CO Homes for Sale
- Type:
- Townhouse
- Sq.Ft.:
- 1,248
- Status:
- Active
- Beds:
- 3
- Year built:
- 1983
- Baths:
- 3.00
- MLS#:
- 6887862
- Subdivision:
- Parkside
ADDITIONAL INFORMATION
This inviting townhouse is a fantastic opportunity for anyone looking to invest in a below-market property and build equity through some TLC. Located in one of the most affordable neighborhoods in north Thornton/Westminster, this spacious 3-bedroom, 2-bathroom home offers 1,800 square feet of comfortable living space. The large primary suite is a standout feature, with plenty of room for a king-size bed, additional bedroom furniture, and a cozy sitting area. The finished basement provides extra versatility, featuring a non-conforming bedroom and a cozy family room, perfect for a TV room or a peaceful retreat from the main living areas. Outside, you’ll find a private, enclosed front patio complete with a garden area, an ideal space for summer BBQs and outdoor gatherings. Plus, the convenience of an attached two-car garage adds practicality to this already charming home. Conveniently situated near shopping, highways, and schools, this townhouse is a must-see for anyone eager to invest in a home with great potential in a fantastic location.
- Type:
- Townhouse
- Sq.Ft.:
- 1,656
- Status:
- Active
- Beds:
- 3
- Lot size:
- 0.09 Acres
- Year built:
- 2011
- Baths:
- 3.00
- MLS#:
- 8309351
- Subdivision:
- Aspen Meadows Townhomes
ADDITIONAL INFORMATION
Discover this beautifully refreshed townhome, complete with brand-new LVP flooring and freshly painted interior walls throughout. With three spacious bedrooms plus a dedicated office on the main floor, it’s the perfect setup for remote work or study and even comes with a rare private fenced front yard—ideal for entertaining, unwinding in solitude, or giving your pets space to roam. The main level features an open and connected layout between the kitchen, family room, and dining room. The kitchen boasts a pass-through window that opens to the family room, making it ideal for casual dining or a breakfast bar. It’s fully equipped with stainless steel appliances, ample cabinetry plus a pantry for additional storage. The cozy family room, complete with a warm fireplace, overlooks your private courtyard and flows naturally to the dining room, offering an ideal layout for hosting and entertaining. Upstairs, the primary suite offers a private retreat with a well-appointed attached full bath. Also located upstairs are two additional bedrooms, a large linen closet and another full bath. This townhome features a large two-car garage plus a dedicated reserved parking space, and is situated across from a lovely neighborhood park. With a low-cost HOA, you’ll enjoy a well-maintained community without breaking the budget. Close proximity to I-25 and US-36, commuting to Denver, Boulder, Thornton, and Westminster is a breeze. Shopping, dining, and entertainment are just moments away, allowing you to enjoy both peaceful living and easy access to all your favorite destinations. This home is clean, fresh, and move-in ready for its next owner! ___________________________
$330,000
9747 Croke Drive Denver, CO 80260
Open House:
Saturday, 1/11 11:00-2:00PM
- Type:
- Condo
- Sq.Ft.:
- 1,161
- Status:
- Active
- Beds:
- 2
- Lot size:
- 0.2 Acres
- Year built:
- 1972
- Baths:
- 2.00
- MLS#:
- 1947681
- Subdivision:
- Hillcrest Apartment Homes
ADDITIONAL INFORMATION
This charming yet affordable, move-in ready 2-bedroom, 1.5-bathroom townhome in the heart of Thornton blends modern updates with ultimate convenience. The open floor plan between the living and dining areas creates a spacious and welcoming atmosphere, while the kitchen features granite countertops, soft-close cabinets, a pantry, and stainless steel appliances, including a new dishwasher (installed October 2024). The newer windows downstairs and in the upstairs bathroom, along with updated bathrooms, add extra appeal. Additionally, the home includes a newer washer, dryer, and water heater. Both the Primary and secondary bedrooms are reasonably sized, offering ample space for comfort. Other highlights include newer interior paint, new light fixtures, and a freshly painted exterior fence. You'll enjoy plenty of storage with walk-in closets, plus extra space in a lockable storage unit and garage shelving. A private, fenced-in patio offers the perfect retreat for relaxation. Parking is a breeze with a one-car shared garage, extra driveway parking, and street parking. As part of the well-maintained Hillcrest HOA, you'll have access to a variety of amenities, including a pool, hot tub, clubhouse with billiards, fitness center, volleyball court, playground, and more. The HOA also covers trash, water, sewer, snow removal, landscaping, and garage access. Located in Thornton with easy access to I-25, I-36, I-76, and I-270, this home is just minutes away from shopping, dining, schools, and parks. With its modern features, move-in readiness, exceptional amenities, and prime location, this townhome is the ideal place to call home. Don’t wait—schedule your visit today before it’s gone!
$550,000
1084 W 96th Place Thornton, CO 80260
- Type:
- Single Family
- Sq.Ft.:
- 1,025
- Status:
- Active
- Beds:
- 4
- Lot size:
- 0.21 Acres
- Year built:
- 1971
- Baths:
- 2.00
- MLS#:
- 5457927
- Subdivision:
- Deza Estates
ADDITIONAL INFORMATION
Welcome to this fully remodeled and permitted home! This convenient location is close to grocery stores, restaurants, shopping and parks. New flooring, paint, trim and doors make this home super clean and comforting. The entire home has been redone, like new! The kitchen has been tastefully updated with soft-close cabinets, quartz countertops, stainless steel appliances and a modern backsplash. 3 bedrooms upstairs gives you plenty of living space and the updated bathroom has a luxurious feel. In the living room, an accent wall has been installed to give the home a cozy feel. Downstairs you will find another large bathroom, a finished laundry room, a second living area and an updated full bathroom. The home has an attached 4 car garage, giving plenty of room for parking and storage. There are upgrades to the landscaping including new sod and bushes. The backyard has a ton of space for entertaining and a dog run. Peace of mind can be had with a new furnace and A/C. Come see this like-new home!
$449,900
10014 Clay Street Denver, CO 80260
- Type:
- Single Family
- Sq.Ft.:
- 1,858
- Status:
- Active
- Beds:
- 4
- Lot size:
- 0.17 Acres
- Year built:
- 1980
- Baths:
- 2.00
- MLS#:
- 4476822
- Subdivision:
- Northborough
ADDITIONAL INFORMATION
Nice bi-level in Northborough. Large lot, large bedrooms
$319,900
1165 Milky Way Thornton, CO 80260
- Type:
- Townhouse
- Sq.Ft.:
- 1,584
- Status:
- Active
- Beds:
- 3
- Year built:
- 1967
- Baths:
- 3.00
- MLS#:
- 7336393
- Subdivision:
- North Park
ADDITIONAL INFORMATION
Central location! 3 Bed, 3 Bath, 3 car carport Townhome with Open Floor Plan & All Appliances included. Also, new furnace, central air and hot water heater professionally installed in 2024. Welcome to this North Park townhome offering modern living at its finest. Located in a prime area with easy access to Denver and commuting routes, this home combines convenience with open space.. Upon entering, you're greeted by an open floor plan, wood fireplace, large family room with lots of natural light. The spacious living area with cozy fireplace flows seamlessly. Now, up a set of stairs to the Bedrooms. Each bedroom is generously sized with carpeting and large windows. The primary suite features a large closet and a ensuite 3/4 bathroom. Enjoy outdoor living on the back patio, perfect for relaxing or hosting guests year-round. Don't miss the large storage unit off the back patio! Easy Access to Denver and Surrounding communities. Close to Shopping, Restaurants, Schools, and Parks.
- Type:
- Townhouse
- Sq.Ft.:
- 1,800
- Status:
- Active
- Beds:
- 4
- Year built:
- 1981
- Baths:
- 4.00
- MLS#:
- 2527364
- Subdivision:
- Parkside
ADDITIONAL INFORMATION
FANTASTIC 4 Bedroom, 3.5 Bathroom 2-story townhome in Thornton! The main level has hardwood floors and a nice open flow between the Living Room with cozy wood-burning fireplace, Dining Room, and Kitchen. The Kitchen features updated shaker-style cabinets and stainless-steel appliances, and a powder room completes the main level. Upstairs has new carpet, and you'll find 3 Bedrooms, including the Primary, which has a private en-suite bathroom and a large walk-in closet. Two additional bedrooms share a full bath to complete the upper level. You'll love the finished basement, which has two living spaces, an updated bathroom, and the washer and dryer! A private patio faces the quiet courtyard, and is ready for your grill and outdoor furniture! 2-car garage for your convenience, offers additional storage with built-in shelves. Easy access to major highways to the Mountains and downtown Denver! Call for a private showing!
$399,000
481 W 91st Circle Thornton, CO 80260
- Type:
- Townhouse
- Sq.Ft.:
- 1,448
- Status:
- Active
- Beds:
- 3
- Lot size:
- 0.04 Acres
- Year built:
- 1998
- Baths:
- 2.00
- MLS#:
- 2325896
- Subdivision:
- North Creek
ADDITIONAL INFORMATION
Discover your dream home in Thornton, Colorado! This charming 3-bedroom, 2-bathroom residence boasts 1,604 square feet of modern comfort. Freshly painted interiors create a welcoming atmosphere, while new laminate countertops add a touch of luxury to the kitchen. The third bedroom is fully conforming, offering flexibility for guests or a home office. Step outside to enjoy a beautiful outdoor living space, perfect for relaxing or entertaining. This home is just a short distance from schools and parks, providing convenience for daily activities and weekend adventures. With its blend of style, comfort, and prime location, this home is a wonderful opportunity for discerning buyers. Don't miss your chance to make it yours! Last Buyer lost financing. Sellers put on a new roof, fixed a sewer issue, and put in a new furnace! This home is ready for its new Owner!
- Type:
- Townhouse
- Sq.Ft.:
- 1,040
- Status:
- Active
- Beds:
- 2
- Year built:
- 1985
- Baths:
- 2.00
- MLS#:
- 4587805
- Subdivision:
- Parkside
ADDITIONAL INFORMATION
This wonderful southern exposure end unit townhome has much to offer and is ready for immediate possession ! The spacious living room is adjacent to the dinning room, a delightful open area. The kitchen is complete with a pantry, great counter space, stove and refrigerator. The main floor has a bathroom. The second story is complete with two bedrooms and a full bath. The basement is open and ready to be finished for an additional living area. Great private accessibility with rear entrance garage plus second exterior parking space along side of garage. The attached garage is also assessable from the main floor. The covered patio side entrance is great for use and opens to a large grass area. The community pool is only a few minutes walk away. Parkside is a delightful community to be part of. The owner is a licensed Real Estate agent , Text 303 898 4279 with any questions. Please visit our tour web page at - https://v1tours.com/listing/54317 This homes is in the Homebuyer grant area . Please contact your lender on the $5,000 Grant
$310,000
8970 Decatur Street Denver, CO 80260
- Type:
- Single Family
- Sq.Ft.:
- 864
- Status:
- Active
- Beds:
- 2
- Lot size:
- 0.11 Acres
- Year built:
- 1968
- Baths:
- 2.00
- MLS#:
- 8182624
- Subdivision:
- Mobile Landed Estates
ADDITIONAL INFORMATION
Looking for beautiful and affordable? This is the home you have been waiting for! Conveniently located a few minutes from Highway 36 to make that drive to work efficient and a 5 minute drive to Water World for those upcoming fun Summer days. The home features new carpet and fresh paint along with a renovated primary bathroom. All appliances are newer with the washer and dryer being brand new. This is a Manufacture home community with NO PARK FEES (no HOA). Come take a look before it’s gone.
- Type:
- Condo
- Sq.Ft.:
- 1,088
- Status:
- Active
- Beds:
- 2
- Lot size:
- 0.04 Acres
- Year built:
- 1966
- Baths:
- 2.00
- MLS#:
- 6666254
- Subdivision:
- Park North
ADDITIONAL INFORMATION
Beautifully renovated 2-bedroom, 2-bath home in the heart of Thornton! full of modern updates and daily convenience. With 1,088 square feet of living space, this property offers a move-in-ready experience, with all the major appliances new, giving you a peace of mind. Enjoy your morning coffee or host a weekend BBQ on the cozy patio, complete with a private entrance for easy access. Located just steps away from shops, parks, schools, and more, this home offers a high walkability score, making it perfect for those who value convenience. Whether you’re a first-time homebuyer ready to stop paying rent and start building equity, or an investor seeking an excellent rental opportunity, this property has it all—location, style, and long-term value.
- Type:
- Townhouse
- Sq.Ft.:
- 1,745
- Status:
- Active
- Beds:
- 4
- Lot size:
- 0.02 Acres
- Year built:
- 1983
- Baths:
- 2.00
- MLS#:
- 7462347
- Subdivision:
- Parkside
ADDITIONAL INFORMATION
Move-in ready townhome with fresh carpet and paint throughout! This spacious home features 3 bedrooms upstairs, plus a non-conforming bedroom in the finished basement for added flexibility. Recent updates include modern lighting, bamboo flooring, and new baseboards all in a neutral color palette. The finished basement offers extra living space, while the attached 2-car garage provides plenty of storage. Relax outdoors on the covered patio, added in 2007, or inside next to the gas fireplace. New smoke detectors, cool white lighting, and recently cleaned, serviced and certified heating and air conditioning units make this home turn-key! Whether as a home or an investment, this home checks all the boxes. Conveniently located near shopping, highways, and schools. Quick closing available! This property qualifies for a No Money Down – NO PMI loan program, plus a $5,000 grant for closing costs. No income restrictions, so even high earners can take advantage of this offer!
$679,900
9020 Clay Street Denver, CO 80260
- Type:
- Single Family
- Sq.Ft.:
- 3,653
- Status:
- Active
- Beds:
- 7
- Lot size:
- 0.27 Acres
- Year built:
- 1955
- Baths:
- 7.00
- MLS#:
- 9807969
- Subdivision:
- North Federal Heights
ADDITIONAL INFORMATION
Welcome to your next investment opportunity or perfect multi-generational family home! This property offers incredible versatility and convenience, making it an ideal choice for a variety of living arrangements. With its R3 zoning for multi-family use, this property presents a unique opportunity for income generation or accommodating multiple generations under one roof. The layout is designed for maximum flexibility, with three independent living spaces, yet interconnected by a shared hallway and laundry facilities. Whether you're looking to rent out separate units or create a harmonious living environment for your extended family, this property has you covered. An additional highlight for this property is the impressive 1,700 sqft detached heated garage, complete with a convenient 1/2 bathroom and an enormous upstairs storage space with an additional full bathroom and even a kitchen! Located just minutes away from adjoining Gary A Carstens Memorial Park/Camenisch Park which offers a large number of amenities including disc golf, trails, ball field, pickle ball, tennis, and playground. Spend your summers cooling off at Water World, just 1 mile away. Don't miss out on this exceptional opportunity to own a property with incredible income potential or create the perfect multi-generational living space. Schedule a viewing today and discover all that this amazing property has to offer!
- Type:
- Condo
- Sq.Ft.:
- 813
- Status:
- Active
- Beds:
- 2
- Year built:
- 1973
- Baths:
- 1.00
- MLS#:
- 5862134
- Subdivision:
- Bravado Condos
ADDITIONAL INFORMATION
Opportunity to own less than rent. No Money Down Mortgage available with a $5000 closing cost credit. Location to all that the north end of town offers. Quick access to highways and bus routes. Shopping and Dining areas. Corner end unit only one common wall. Very clean property. Ready to go. Laminate flooring for ease and cleanliness. All appliances in the kitchen. Large covered deck for your enjoyment. Conveniently located near 104th & Federal and within walking distance to grocery & bus route. Park right in front of your unit (great for groceries). Plenty of windows which let the sun shine in. Move right in! Laundry is one floor down. Pool Community. HOA covers exterior maintenance - insurance and Hot Water. Current tenant is very clean, and month to month. Easy to show. Option for tenant to stay if you are purchasing as a rental property.
- Type:
- Condo
- Sq.Ft.:
- 1,171
- Status:
- Active
- Beds:
- 2
- Year built:
- 2002
- Baths:
- 2.00
- MLS#:
- 8664602
- Subdivision:
- Fox Creek
ADDITIONAL INFORMATION
Look no more, this beautifully updated two-bedroom Penthouse condo with garage, awaits! Corner unit with no shared walls. Step inside to find an open-concept layout with high ceilings, new modern flooring, plush new carpet, and fresh paint throughout. The living room features a cozy gas fireplace, and an abundance of natural light pours through the windows. The open-layout kitchen is modern and inviting, with ample cabinetry, Stainless Steel appliances, and a breakfast bar with room for seating. The spacious dining area, leading to a lovely, private, covered balcony—perfect for unwinding while enjoying the serene views of open green space, trails, Mountain View’s, and gorgeous sunsets. The primary bedroom features an en suite bathroom with a soaker tub, along with a spacious walk-in closet and shelving. A bright and airy second bedroom, with a South facing window- plants will love!! Full-size washer and dryer in unit. Parking and storage is a breeze, with a 1-car garage below unit, with and additional reserved parking space. Ample visitor parking nearby too. Don't miss your chance to see this gem before it’s gone, there’s so much to love!! Centrally located, and well-maintained community. Easy access to 1-25, minutes from Downtown, the N line Light Rail, Park-N-Ride, and bus line. Close to parks, trails, schools, restaurants, and shopping. MUST SEE!
- Type:
- Condo
- Sq.Ft.:
- 1,536
- Status:
- Active
- Beds:
- 4
- Year built:
- 1966
- Baths:
- 3.00
- MLS#:
- 3986851
- Subdivision:
- Park North Twnhs
ADDITIONAL INFORMATION
Welcome to your newly renovated condo in Thornton, CO! This modern gem features sleek finishes and an open layout, perfect for today's lifestyle. Enjoy a gourmet kitchen with brand-new appliances and elegant granite countertops, ideal for cooking and entertaining. The cozy bedrooms offer a peaceful retreat, complemented by a stylish bathrooms. Plus, you’ll have the convenience of a dedicated carport. Located near parks, shopping, and dining, this condo is a must-see! Don’t miss your chance to call it home!
- Type:
- Condo
- Sq.Ft.:
- 842
- Status:
- Active
- Beds:
- 3
- Year built:
- 1973
- Baths:
- 1.00
- MLS#:
- 8397437
- Subdivision:
- Prairie Green Condominiums
ADDITIONAL INFORMATION
Welcome home! Beautifully updated 3 bedroom condo blends modern style and low-maintenance living. Step inside to discover fresh, modern interiors complete with new paint, new vinyl flooring throughout, and new carpet in all bedrooms and living room. Great open layout concept. The nicely updated kitchen, equipped with stainless steel appliances, a breakfast bar, and a separate dining space. Don’t miss the opportunity to experience this move-in ready gem! Walking distance to Park-n-Ride. Near retail stores, restaurants, shopping centers, and schools. Enjoy the outdoors at the community pool, tennis courts, or expansive green space in the community center. Plenty to enjoy with nearby walking trails, open space areas, parks, libraries, and recreation centers. Also potential for a great rental property. Must see! Priced to sell!
- Type:
- Condo
- Sq.Ft.:
- 1,288
- Status:
- Active
- Beds:
- 3
- Lot size:
- 0.07 Acres
- Year built:
- 2000
- Baths:
- 3.00
- MLS#:
- 5753054
- Subdivision:
- Autumn Creek
ADDITIONAL INFORMATION
Welcome to this beautifully updated 3-bedroom, 3-bath condo in Thornton, Colorado! Located just minutes from I-25, this home offers quick access to downtown Denver, providing the perfect balance of city convenience and suburban comfort. Inside, you’ll find brand-NEW LVP floors, NEW fresh carpet, NEW bathroom tile and NEW freshly painted interior, creating a bright and modern feel. The open living area offers a cozy space for relaxation or entertaining, while natural light fills the dining area, enhancing the inviting atmosphere. NEW fixtures throughout the home add a touch of elegance and functionality. Whether you’re looking for a peaceful retreat or a convenient spot close to city life, this move-in-ready condo is ready for you. (Home is virtually staged)
$374,000
9032 Gale 1 Blvd Thornton, CO 80260
- Type:
- Other
- Sq.Ft.:
- 1,288
- Status:
- Active
- Beds:
- 3
- Lot size:
- 0.07 Acres
- Year built:
- 2000
- Baths:
- 3.00
- MLS#:
- 5753054
- Subdivision:
- Autumn Creek
ADDITIONAL INFORMATION
Welcome to this beautifully updated 3-bedroom, 3-bath condo in Thornton, Colorado! Located just minutes from I-25, this home offers quick access to downtown Denver, providing the perfect balance of city convenience and suburban comfort. Inside, you'll find brand-NEW LVP floors, NEW fresh carpet, NEW bathroom tile and NEW freshly painted interior, creating a bright and modern feel. The open living area offers a cozy space for relaxation or entertaining, while natural light fills the dining area, enhancing the inviting atmosphere. NEW fixtures throughout the home add a touch of elegance and functionality. Whether you're looking for a peaceful retreat or a convenient spot close to city life, this move-in-ready condo is ready for you. (Home is virtually staged)
$537,900
925 W 96th Avenue Thornton, CO 80260
- Type:
- Single Family
- Sq.Ft.:
- 1,747
- Status:
- Active
- Beds:
- 4
- Lot size:
- 0.15 Acres
- Year built:
- 1998
- Baths:
- 3.00
- MLS#:
- 7285730
- Subdivision:
- Deza Estates
ADDITIONAL INFORMATION
This fabulous Ranch home offers you all the best that one-level living has to offer PLUS a finished Basement! Do you like sitting outside? You have both a front covered porch with a swing and a larger covered patio in the back. This home is updated with brand new paint throughout in Agreeable Gray and brand new carpet in Cottage Cream on the main level. These neutral colors can be a good match for just about anyone. Enjoy an open floor plan with Living room adjoining the Dining area. The Living room features a high ceiling, gas fireplace and access to the backyard covered patio. There's so much room for gatherings while feeling cozy at the same time. You'll love the Kitchen that features a pass-through to the Dining area which also keeps you connected to your company or family. The Kitchen has hardwood flooring, eat-in nook area, pantry, lots of cabinetry and plenty of counter space, stainless appliances and stylishly painted cabinets. The large window lets in all the natural light while facing the front porch. The main floor Primary Bedroom will give you all you need to be comfortable and relaxed with new carpet, ceiling fan and windows overlooking the backyard. It's attached to a beautiful ensuite bathroom complete with a double shower, lg. vanity with lots of storage and new light fixture. There are also 2 other bedrooms or office options on the main floor. One room has French doors and each have a closet and brand new carpet. Also take note of the main floor laundry, garage access with handicapped ramp and entry closet. The Basement offers a huge Family Room, 4th Bedroom or Office option, 3/4 Bathroom and 2 unfinished storage rooms. There is an egress window, decorator nooks and many options for you to make it your own. See it today and stop looking!
$179,900
10211 Ura 108 Ln Thornton, CO 80260
- Type:
- Other
- Sq.Ft.:
- 813
- Status:
- Active
- Beds:
- 2
- Year built:
- 1973
- Baths:
- 1.00
- MLS#:
- 7995431
- Subdivision:
- Bravado
ADDITIONAL INFORMATION
This updated end-unit condo located on the first level offers a fantastic opportunity with its excellent location and modern finishes. Enjoy the convenience of an eat-in kitchen and the open layout in the living space that highlights the contemporary design. The two bedrooms make for private retreats or space for a home office, making it a versatile for any lifestyle. Another convenient feature to enjoy is having the washer and dryer located inside the unit. The pool is just a short walk away for enjoying the summer outdoors in the sun! You'll find shopping, restaurants, and local parks just a short distance away. Nearby highway access to I-25, US-36, makes commuting around the metro area easy. Don't miss the opportunity to make this your next home or investment property and enjoy all the conveniences it has to offer!
- Type:
- Condo
- Sq.Ft.:
- 813
- Status:
- Active
- Beds:
- 2
- Year built:
- 1973
- Baths:
- 1.00
- MLS#:
- 7995431
- Subdivision:
- Bravado
ADDITIONAL INFORMATION
This updated end-unit condo located on the first level offers a fantastic opportunity with its excellent location and modern finishes. Enjoy the convenience of an eat-in kitchen and the open layout in the living space that highlights the contemporary design. The two bedrooms make for private retreats or space for a home office, making it a versatile for any lifestyle. Another convenient feature to enjoy is having the washer and dryer located inside the unit. The pool is just a short walk away for enjoying the summer outdoors in the sun! You’ll find shopping, restaurants, and local parks just a short distance away. Nearby highway access to I-25, US-36, makes commuting around the metro area easy. Don't miss the opportunity to make this your next home or investment property and enjoy all the conveniences it has to offer!
- Type:
- Townhouse
- Sq.Ft.:
- 1,698
- Status:
- Active
- Beds:
- 4
- Year built:
- 1983
- Baths:
- 2.00
- MLS#:
- 7259786
- Subdivision:
- Parkside
ADDITIONAL INFORMATION
Assumable FHA loan or $5k grant and 0% down financing options available - see below. Great townhome in Parkside neighborhood with 4 bedrooms, 2 bathrooms and a 2-car attached garage. Contact the listing agent for more details. Enjoy the spacious living area with hardwood floors that's connected to the kitchen and eat-in dining area. The kitchen has ample cabinets and countertops with stainless steel appliances. The upstairs includes 3 bedrooms with a huge full bathroom that has a separate shower from the shower/tub combo. The basement has a bedroom that is non-conforming with an egress window and a large living room. A great bonus space with many uses. There is also a private enclosed patio out front with a garden area. All this with a 2-car attached garage. ** 2 different financing options available with this home: 1) assumable FHA loan at 3.375% combined with 10% down and a 2nd mortgage and you could possibly save about $500 per month on your mortgage payment verses a conventional loan at current rates; or 2) this home qualifies for a $5k grant along with a 0% downpayment loan and no mortgage insurance. Contact listing agent for lender contact information.
- Type:
- Single Family
- Sq.Ft.:
- 2,692
- Status:
- Active
- Beds:
- 4
- Lot size:
- 0.21 Acres
- Year built:
- 1964
- Baths:
- 2.00
- MLS#:
- IR1018735
- Subdivision:
- Northglenn West
ADDITIONAL INFORMATION
Lender credit on this home. This spacious home is move-in ready and offers an abundance of living space to accommodate all your needs. It features formal living and dining rooms, a lower-level family room complete with a cozy brick fireplace, and two sunroom additions that provide even more versatile living space-perfect for a play area, home office, or whatever you can envision! The kitchen is both functional and inviting, boasting ample cabinet space and including all appliances for your convenience. Situated in a mature neighborhood on a generous lot, the property features a covered patio and two storage sheds, providing plenty of outdoor storage options. With no direct neighbors behind you, enjoy added privacy while being conveniently located near major highways, shopping, and restaurants. Lots of options in this large functional home. Ideal location for possible multi-generational home. Don't miss the opportunity to make this inviting residence your own!
$459,900
8447 Jason Court Denver, CO 80260
- Type:
- Single Family
- Sq.Ft.:
- 1,118
- Status:
- Active
- Beds:
- 3
- Lot size:
- 0.07 Acres
- Year built:
- 1999
- Baths:
- 2.00
- MLS#:
- 5707802
- Subdivision:
- Federal Heights
ADDITIONAL INFORMATION
BUYERS' LOSS IS YOUR OPPORTUNITY! MOTIVATED SELLERS READY TO CLOSE QUICKLY! The previous buyers couldn’t secure their loan, but their loss is your chance to own this beautifully maintained 3-bedroom, 2-bathroom home! The sellers are motivated and open to reasonable offers, making this the perfect time to act. Lender is offering a lender paid 1 year buy down at no cost to the buyers! Ask agent for more info on this amazing opportunity. Conveniently located just minutes from downtown and with excellent access to public transportation, this home is ideal for those seeking a balance of accessibility and comfort. Step inside to a bright and inviting interior featuring vaulted ceilings that bring a sense of openness to the kitchen and dining areas. On the lower level, the cozy great room with a gas fireplace offers a warm and welcoming space to unwind. Step outside to the low-maintenance backyard with a deck, perfect for hosting gatherings or enjoying a quiet evening outdoors. Upstairs, the primary suite is a true retreat, complete with dual closets and a beautifully updated en-suite bathroom. Every bathroom in the home has been tastefully remodeled, adding style and convenience. Energy-efficient features include newer windows, a sliding exterior door, and a newer roof, all replaced in recent years. Additional updates include brand-new carpet throughout and a stylish new front door that adds curb appeal. The unfinished basement offers a flexible space for storage or future customization, while the 2-car garage provides ample room for parking and extra storage. With the Thornton Park-and-Ride and Light Rail just 2 miles away, as well as nearby attractions like Bell Roth Park and Water World, this home offers endless opportunities for recreation and easy commuting. Don’t miss this incredible opportunity to own this wonderful home!
Andrea Conner, Colorado License # ER.100067447, Xome Inc., License #EC100044283, [email protected], 844-400-9663, 750 State Highway 121 Bypass, Suite 100, Lewisville, TX 75067

Listings courtesy of REcolorado as distributed by MLS GRID. Based on information submitted to the MLS GRID as of {{last updated}}. All data is obtained from various sources and may not have been verified by broker or MLS GRID. Supplied Open House Information is subject to change without notice. All information should be independently reviewed and verified for accuracy. Properties may or may not be listed by the office/agent presenting the information. Properties displayed may be listed or sold by various participants in the MLS. The content relating to real estate for sale in this Web site comes in part from the Internet Data eXchange (“IDX”) program of METROLIST, INC., DBA RECOLORADO® Real estate listings held by brokers other than this broker are marked with the IDX Logo. This information is being provided for the consumers’ personal, non-commercial use and may not be used for any other purpose. All information subject to change and should be independently verified. © 2025 METROLIST, INC., DBA RECOLORADO® – All Rights Reserved Click Here to view Full REcolorado Disclaimer
| Listing information is provided exclusively for consumers' personal, non-commercial use and may not be used for any purpose other than to identify prospective properties consumers may be interested in purchasing. Information source: Information and Real Estate Services, LLC. Provided for limited non-commercial use only under IRES Rules. © Copyright IRES |
Denver Real Estate
The median home value in Denver, CO is $504,900. This is higher than the county median home value of $476,700. The national median home value is $338,100. The average price of homes sold in Denver, CO is $504,900. Approximately 70.24% of Denver homes are owned, compared to 26.53% rented, while 3.23% are vacant. Denver real estate listings include condos, townhomes, and single family homes for sale. Commercial properties are also available. If you see a property you’re interested in, contact a Denver real estate agent to arrange a tour today!
Denver, Colorado 80260 has a population of 140,538. Denver 80260 is more family-centric than the surrounding county with 39.11% of the households containing married families with children. The county average for households married with children is 36.8%.
The median household income in Denver, Colorado 80260 is $86,818. The median household income for the surrounding county is $78,304 compared to the national median of $69,021. The median age of people living in Denver 80260 is 33.7 years.
Denver Weather
The average high temperature in July is 90.1 degrees, with an average low temperature in January of 17.8 degrees. The average rainfall is approximately 15.5 inches per year, with 46 inches of snow per year.



