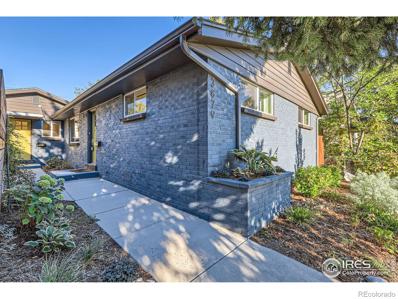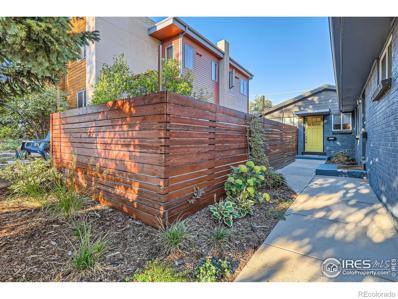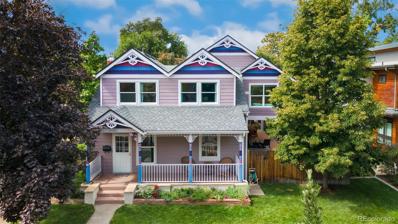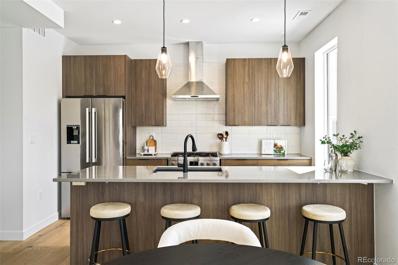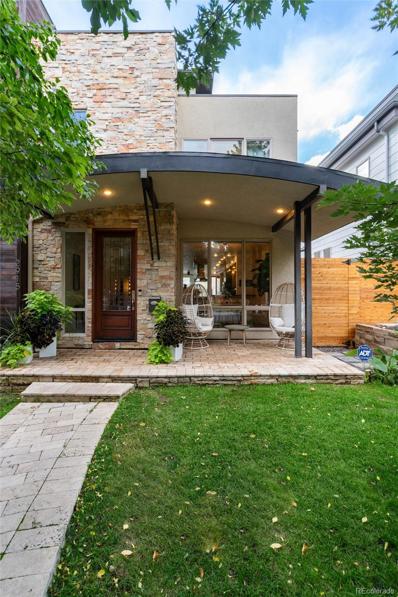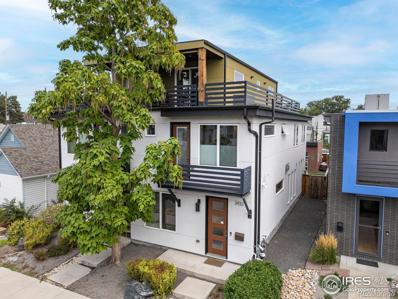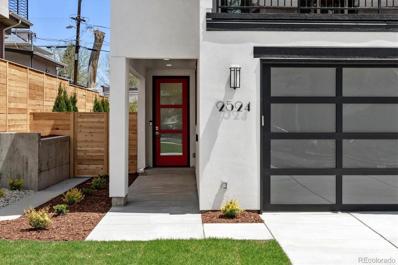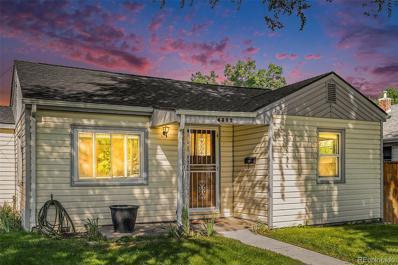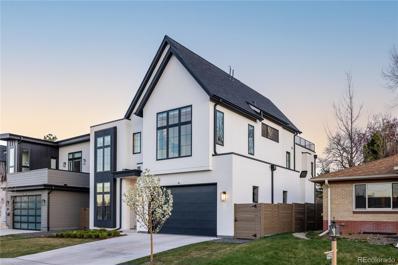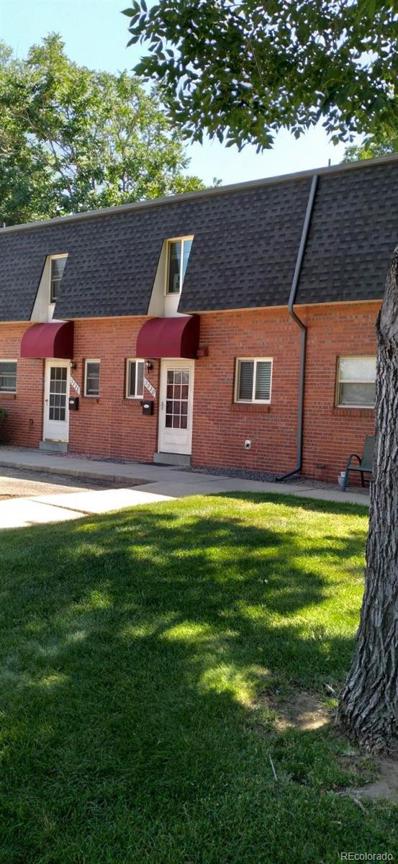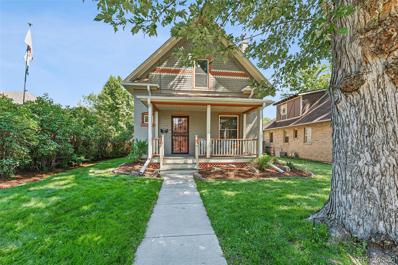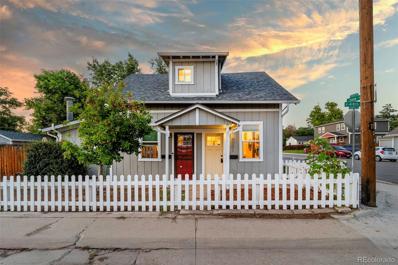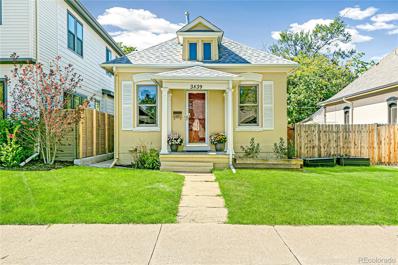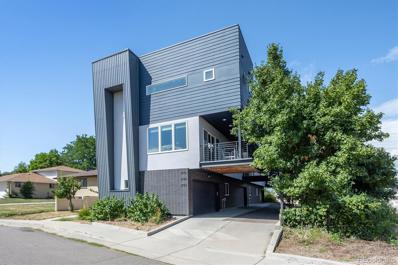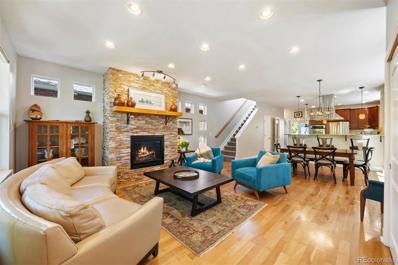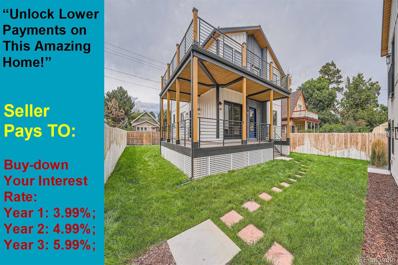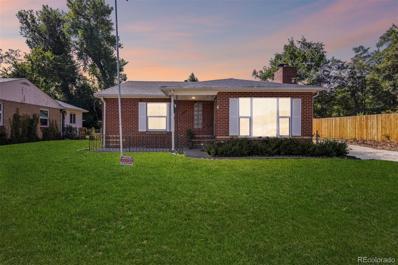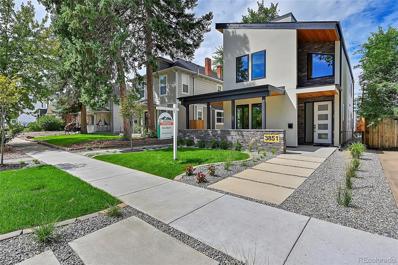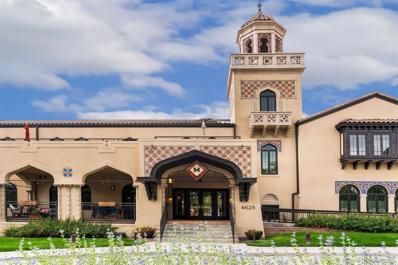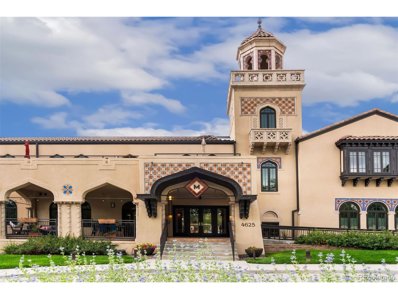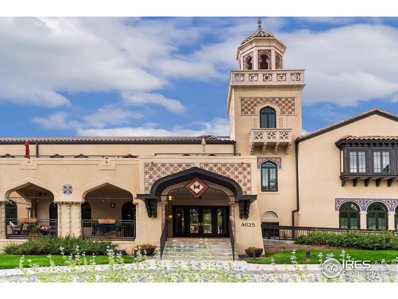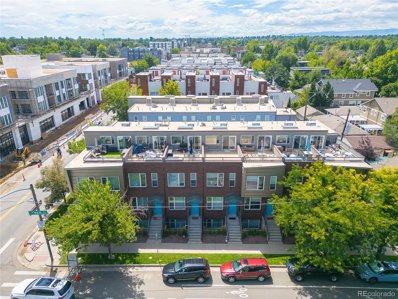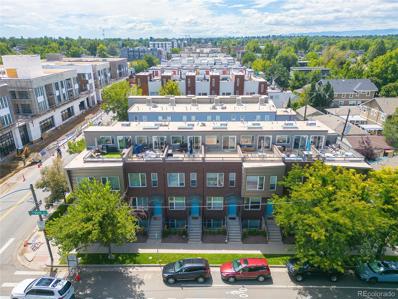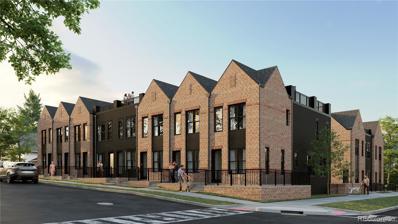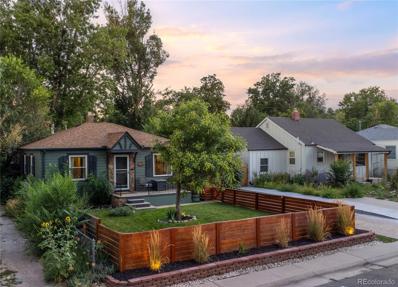Denver CO Homes for Sale
$665,000
3879 Utica Street Denver, CO 80212
- Type:
- Single Family
- Sq.Ft.:
- 874
- Status:
- Active
- Beds:
- 2
- Lot size:
- 0.08 Acres
- Year built:
- 1960
- Baths:
- 1.00
- MLS#:
- IR1019705
- Subdivision:
- Mountain View
ADDITIONAL INFORMATION
Ideal for Investors! Location! Location! Location! Located just one block from the vibrant Tennyson area, which boasts an incredible blend of shops, galleries, and restaurants. This property is being marketed alongside the adjacent property, 3877 Utica Street to the South. Both homes have been remodeled and can be rented while permits, etc. are obtained for redevelopment. Or if you are just starting to develop your investment portfolio, live in one and rent the other. Each property can be sold separately, too. Amazing and beautifully remodeled two-bedroom, one-bath home featuring a newer kitchen and bathroom, complemented by hardwood floors. Enjoy a private back yard and a 2 car garage. FANTASTIC OPPORTUNITY!!!
$665,000
3877 Utica Street Denver, CO 80212
- Type:
- Single Family
- Sq.Ft.:
- 874
- Status:
- Active
- Beds:
- 2
- Lot size:
- 0.06 Acres
- Year built:
- 1960
- Baths:
- 1.00
- MLS#:
- IR1019704
- Subdivision:
- Berkeley
ADDITIONAL INFORMATION
Ideal for Investors! Location! Location! Location! Located just one block from the vibrant Tennyson area, which boasts an incredible blend of shops, galleries, and restaurants. This property is being marketed alongside the adjacent property, 3879 Utica Street to the North. Both homes have been remodeled and can be rented while permits, etc. are obtained for redevelopment. Or if you are just starting to develop your investment portfolio, live in one and rent the other. Each property can be sold separately, too. Amazing and beautifully remodeled two-bedroom, one-bath home featuring a newer kitchen and bathroom, complemented by hardwood floors. Enjoy a private front yard and an oversized 2 car garage. FANTASTIC OPPORTUNITY!!!
$1,195,000
4105 Zenobia Street Denver, CO 80212
- Type:
- Single Family
- Sq.Ft.:
- 3,110
- Status:
- Active
- Beds:
- 6
- Lot size:
- 0.14 Acres
- Year built:
- 1905
- Baths:
- 4.00
- MLS#:
- 7689288
- Subdivision:
- Highlands
ADDITIONAL INFORMATION
This 1905 house, in the coveted Berkeley neighborhood just west of the Highlands, retains historic charm while benefiting from a whole-house renovation in 2017. The renovation expanded the home to 4 beds and 2 baths upstairs. Exterior upgrades included an over-framed roof, new siding, gable pediments for a Victorian façade, and a re-designed porch. The fireplace was modernized to complement the expansive living area. An L-shaped covered deck and two sliders frame the dining room to create indoor/outdoor living. Enjoy the irrigated perennial gardens with a deck built around a hot tub, a wide cascading fountain, grass area, and mulched space for relaxation. There are four irrigated 7’ x 4’ vegetable boxes on the southwest end of the parking strip, with perennials on the southeast end. Keep your gardening tools in a free- standing shed, and enjoy a two car garage with two additional off street parking spaces. The 19' x 18'; expansive primary bedroom suite includes a sophisticated primary bath with a dental cabinet, glass top vanity, and custom tile in the oversized shower. The other three bedrooms are also large, sized at least 11’ x 12’. The enormous second bathroom has a free-standing clawfoot tub, separate glass shower, Tiffany ceiling light, and full closet for extra storage. On the main floor, enjoy a flex bedroom that serves as a home office or mother-in-law suite. The remodel increased storage to include a large walk-in pantry with room for a full-sized refrigerator. The enormous kitchen boasts high-end stainless appliances including a gas stove with a double oven. Berkeley is Denver’s hottest neighborhood, with a diverse selection of entertainment on Tennyson, just a few blocks east, and mere minutes from the heart of Downtown Denver and Sloan’s Lake. Enjoy First Fridays with live music in Chavez Park and a plethora of dining options. Enjoy easy access to Colorado mountains and endless recreation opportunities. Home recently appraised for $1,295,000.
$1,300,000
4494 W 45th Avenue Denver, CO 80212
- Type:
- Single Family
- Sq.Ft.:
- 2,469
- Status:
- Active
- Beds:
- 4
- Year built:
- 2024
- Baths:
- 5.00
- MLS#:
- 2733532
- Subdivision:
- Tennyson
ADDITIONAL INFORMATION
A remarkably rare live/work opportunity surfaces in a prime location in the heart of sought-after Tennyson. Timeless rowhome design envelops the exterior and flows inward to the ground floor with endless versatility. Imagine a first-level space for an office, den, artist’s studio, fitness space and more, complemented by a full bathroom, kitchenette and flexible bedroom space. Retreat to the second floor for an open-concept living and kitchen space ideal for both leisure and home entertaining. The third floors of these townhomes offer a radiant en-suite primary bedroom and additional bed and bath. Crowning these homes are private roof decks surrounded by a backdrop of incredible mountain views. The possibilities are endless with the potential for a one-bedroom apartment lockoff, or two separate lockoffs with the ability to live/work in the same space. Located just minutes from Berkeley Park and the Tennyson Cultural District, these new residences shine with incredible opportunities.
$1,225,000
2915 Quitman Street Denver, CO 80212
- Type:
- Single Family
- Sq.Ft.:
- 3,072
- Status:
- Active
- Beds:
- 3
- Lot size:
- 0.07 Acres
- Year built:
- 2009
- Baths:
- 4.00
- MLS#:
- 7230621
- Subdivision:
- West Highland
ADDITIONAL INFORMATION
Welcome to this beautifully updated West Highland gem, just minutes from downtown, Tennyson St, Highland Square, and Sloans Lake. A cozy tree-lined street with minimal traffic and easy access to all the action. Featuring an open floor plan, this home is perfect for entertaining, with a well thought out kitchen designed for the chef in you. Don't miss the three spacious bedrooms, a second living room, custom office space on the 3rd floor and a stunning rooftop deck that offers both city and mountain views. The double-sided fireplace creates a seamless transition for indoor/outdoor evenings, while the impressive slate-surround wine room in the basement, complete with its own cooling unit, is a wine lover's dream. Recent upgrades totaling over $40,000 enhance the appeal, including a brand new HVAC system (both furnace and AC & hot water heater) New refrigerator and dishwasher, fresh paint throughout, a new privacy fence, and vibrant front landscaping. Massive floor-to-ceiling windows fill the interior with natural light, creating an inviting atmosphere. Don’t miss out on this incredible opportunity to enjoy modern living in a sought-after location!
$1,295,000
3932 Utica Street Denver, CO 80212
- Type:
- Multi-Family
- Sq.Ft.:
- 2,316
- Status:
- Active
- Beds:
- 4
- Lot size:
- 0.07 Acres
- Year built:
- 2015
- Baths:
- 4.00
- MLS#:
- IR1018839
- Subdivision:
- Berkeley
ADDITIONAL INFORMATION
Welcome to this stunning home in the heart of the highly sought-after Berkeley neighborhood! You will not find a better location, just steps from Tennyson Street yet tucked away from 38th for peace and privacy. This 4-bedroom plus office, 4-bathroom gem offers the ideal blend of luxury and convenience. Step inside to an open-concept floor plan filled with natural light and classic finishes throughout, including beautiful hardwood floors, solid wood doors, and high ceilings. The spacious living and dining areas seamlessly flow into the well-suited kitchen, featuring sleek quartz countertops, stainless steel appliances, and a generous walk-in pantry. There's also a versatile main-floor office that could easily serve as a fifth bedroom. Upstairs, the primary suite is a true retreat with a spa-like bathroom featuring an amazing soaking tub and beautiful walk-in double shower, large walk-in closet outfitted with custom shelving, and a private balcony. Two additional bedrooms, a full bathroom, and a convenient laundry room with sink round out the second floor. The top level retreat offers more living space with an additional bedroom, three-quarter bathroom, and a wet bar adjacent to a large seating area, ideal for hosting guests. Step outside onto the expansive rooftop deck with mountain/city views, partially covered for year-round enjoyment. The stunning and spacious backyard is equally inviting with a large custom patio, lush green grass, and a detached 2-car garage with an interior glass door that opens to the patio. Beyond the home's exceptional features, you'll love the unbeatable location. Tennyson Street is just steps away, offering a vibrant mix of shops, restaurants, bars, bakeries, coffee, yoga studios, Cesar Chavez Park and more. With easy access to both downtown Denver and the mountains, this home offers the perfect balance of urban living and outdoor adventure. Don't miss out on this incredible opportunity to own in one of Berkeley's most desirable locations!
$1,985,000
2524 Zenobia Street Denver, CO 80212
Open House:
Saturday, 11/23 12:00-2:00PM
- Type:
- Single Family
- Sq.Ft.:
- 4,896
- Status:
- Active
- Beds:
- 4
- Lot size:
- 0.11 Acres
- Year built:
- 2023
- Baths:
- 6.00
- MLS#:
- 5695960
- Subdivision:
- Sloans Lake
ADDITIONAL INFORMATION
This is not your ordinary floor plan—this home has been masterfully designed with thoughtful details throughout. It's bigger than other half duplexes, with wider dimensions, higher ceilings, and spacious rooms with large, perfectly situated windows. The closets are generous, and the finishes are warm and inviting. The chef's kitchen offers plenty of space to gather, whether you're the cook or have someone helping you. With quartz countertops, it’s the perfect setting to create elaborate celebrations. The finishes complement both formal and relaxed furnishings seamlessly. Indoor and outdoor living blend beautifully on each of the three levels through 12-foot sliding doors. On the private main level, the living space extends to a patio—ideal for sunny morning coffees or relaxing in the shade during the evenings. Enjoy breathtaking sunsets over the Rocky Mountains from the Primary Suite and the third-level family room. With the doors fully retracted, you might even forget you're in Denver as the breeze feels like you're on the beach. And what's better than a rooftop deck? A rooftop deck with a roof and enclosed space, allowing you to enjoy it year-round—complete with heating and air conditioning. The home features two AC units and furnaces, ensuring the top floor is as comfortable as the basement, no matter the season. There are multiple spaces for home offices outside of the bedrooms, a workout room, and dedicated areas for toys, strollers, or wagons—none of which are in the garage. And if you have an extensive wardrobe, you won't be disappointed. Lock and Leave - low maintenance living. No HOA. The builders and architect have been building in the Denver Metro Area for over 30 years. They were the pioneers in Cherry Creek and have built more homes there than any other builder. Their details are magnificent they are great to work with. They have won numerous awards - Home of the Year, Kitchen of the Year, and Bedroom of the Year, to name a few.
$485,000
4303 Benton Street Denver, CO 80212
- Type:
- Single Family
- Sq.Ft.:
- 810
- Status:
- Active
- Beds:
- 2
- Lot size:
- 0.15 Acres
- Year built:
- 1948
- Baths:
- 1.00
- MLS#:
- 7096345
- Subdivision:
- Berkeley
ADDITIONAL INFORMATION
Rare R2 lot, add an ADU, redevelop, there are so many options..simply get in before it's too late! It's even better because this R2 is located on a corner lot allowing for multiple building orientations! Nestled in the charming town of Mountain View in Jefferson County, this beautiful bungalow is a true gem. Featuring two bedrooms, a full bath, a living room, dining area, kitchen, and a detached garage, this home is perfect for first-time buyers, downsizers, or investors alike. Situated on a spacious corner lot, the property is zoned R2, offering the potential to add an Accessory Dwelling Unit (ADU) with town approval. The possibilities are endless – dream big! Just blocks away from Denver's historic Lakeside Amusement Park, the home boasts quick accessibility to I-70, shopping, and Sloan's Lake, which is less than 2 miles away. The convenient location allows for easy access to the mountains for weekend adventures or leisurely strolls around Sloan's Lake. Inside, you'll find beautiful hardwood floors throughout, neutral colors, classic coved room transitions, and a renovated full bathroom. Step out the back door to a private patio/courtyard and the detached garage. Additional parking and storage are available behind the garage under the lean-to structure. The windows were updated in 2017, and the home features a newer AC unit and an updated Electric circuit box for modern convenience. Additionally, the kitchen appliances and stacked washer and dryer are included, making this home move-in ready. The property also includes sprinkler systems for easy lawn maintenance. R2 Map and town definitions/set backs are located in the MLS supplements.
$2,115,000
5922 37th Place Wheat Ridge, CO 80212
- Type:
- Single Family
- Sq.Ft.:
- 4,984
- Status:
- Active
- Beds:
- 5
- Lot size:
- 0.22 Acres
- Year built:
- 2022
- Baths:
- 5.00
- MLS#:
- 7305716
- Subdivision:
- Metz
ADDITIONAL INFORMATION
5 bed, 5 bath luxury large single family home on a one-of-a-kind *nearly 1/4 acre lot* in a quiet neighborhood 10 minutes from Downtown Denver and 1.5 miles from Sloans Lake. Large 5300 sq. ft single family home with mountain views. A chef and entertainer's dream eat-in kitchen with professional appliances, surrounding the outdoor living area. Main floor private office with a large closet. The primary suite has its entirely own dedicated furnace and AC – providing fantastic temperature control. (3 furnaces / 3 AC's in home) No expense was spared. Zoned architectural speakers throughout home, huge master bathroom with 12' ceilings, double shower and tub. The fully built out custom closet includes its own full size washer and dryer in the closet. Additionally, the upper level boasts 4 total bedrooms + an additional loft area and third floor deck with mountain views. The basement has a huge rec room, and a fifth bedroom and bath ideal for a separate guest suite. Agent Owner. Very large yard with lots of room to add a pool.
- Type:
- Townhouse
- Sq.Ft.:
- 974
- Status:
- Active
- Beds:
- 2
- Year built:
- 1970
- Baths:
- 2.00
- MLS#:
- 5116025
- Subdivision:
- Park Place Townhomes
ADDITIONAL INFORMATION
Wonderful location in Wheat Ridge, the park is across the street—steps to Shopping and Dining. The townhome has been remodeled. Storage shed in patio area for additional storage. One parking space is directly in front of the unit, and two deeded spaces. Appliances are all included. The patio is large 15x8 approximately. Credit to the purchaser for carpet, tile, or laminate, for $5000.00. Gas usage is estimated monthly and billed by the HOA. There are not many condos and townhouses in this great location of Wheat Ridge.
- Type:
- Single Family
- Sq.Ft.:
- 1,341
- Status:
- Active
- Beds:
- 2
- Lot size:
- 0.15 Acres
- Year built:
- 1905
- Baths:
- 2.00
- MLS#:
- 5619675
- Subdivision:
- Sloan Lake
ADDITIONAL INFORMATION
Experience the perfect blend of timeless elegance and modern luxury in this beautifully renovated 1905 Victorian home. Nestled on a rare, expansive double lot in the coveted Sloans Lake neighborhood, this home boasts an open, bright layout while preserving its original charm and character. As you step inside, you’re welcomed by a charming foyer that leads to a convenient main-floor bathroom with a washer/dryer. The sunlit living room, adorned with hardwood floors, large windows & high ceilings, flows effortlessly into the dining room—perfect for gatherings. The modern kitchen features a peninsula island, stainless steel appliances, quartz countertops, and freshly painted cabinets, combining style and function. Step outside to discover your own private oasis—a fully fenced yard ideal for al fresco dining or quiet relaxation. Upstairs, two generously sized bedrooms offer tranquil retreats, accompanied by a stylishly updated full bathroom. Additional amenities include an oversized two-car garage with room for extra storage, two additional parking spaces, and over 355 square feet of bonus storage in the basement. Located on a serene, tree-lined street, this home is just a short stroll to Sloans Lake, Tennyson Street, and LoHi, as well as a fast commute to downtown Denver or a weekend escape via I-70 to the mountains.
$349,000
5501 W 48th Avenue Denver, CO 80212
- Type:
- Condo
- Sq.Ft.:
- 816
- Status:
- Active
- Beds:
- 2
- Year built:
- 1923
- Baths:
- 1.00
- MLS#:
- 5072173
- Subdivision:
- Berkeley
ADDITIONAL INFORMATION
Don't miss this incredible value in Berkeley! This beautifully remodeled home features 2 bedrooms, over 800 square feet of living space, off street parking and a private, fenced yard for under $350,000. Located a short walk to Inspiration Point Park and Berkeley Lake Park, this property was completely remodeled in 2016 including new mechanicals, windows, roof, sewer and all new finishes. The main floor has high ceilings and an open floorplan connecting the living room, dining room and gorgeous kitchen with beautiful finishes. This home also features main floor laundry and easy access to a private backyard to enjoy the beautiful Colorado weather. The 2nd floor features 2 spacious bedrooms, a designer- remodeled bathroom and even western views. All of this with a location in close proximity to the best of Berkeley and easy access to I70. No projects left for the next owner - this home is ready to go and also makes a great rental property! No HOA fees!
$597,000
3839 Yates Street Denver, CO 80212
Open House:
Saturday, 11/23 10:00-1:00PM
- Type:
- Single Family
- Sq.Ft.:
- 931
- Status:
- Active
- Beds:
- 2
- Lot size:
- 0.07 Acres
- Year built:
- 1902
- Baths:
- 1.00
- MLS#:
- 8908525
- Subdivision:
- Berkeley
ADDITIONAL INFORMATION
Under $600K, with a 2/1 BUYDOWN with FPO, in Berkeley for a single detached home with OVERSIZED Garage + Carport! This cheerful Bungalow is move-in ready, so save your "fix-up" money for new furniture! Timeless curb appeal is just the beginning. Step inside to an impressive entertaining space, complete with room for your big TV, real sized furniture, great natural light & rich wood floors. High ceilings and EXPOSED brick oozes delightful charm. Two bedrooms with large closets will accommodate any stylish wardrobe – perfect for a roommate or work-from-home setup. Bonus huge walk-in pantry/closet provides storage galore. Stylishly renovated kitchen featuring concrete countertops, attractive shaker-styled cabs, and newer stainless steel appliances. The full bath has been updated with timeless white subway surround and beautiful tile flooring. The large laundry and mud room off the back of the home allows for more storage and accommodations for your 4-legged friends. New ROOF too! The backyard is perfect oasis with huge covered porch, paver patio, garden bed and maintenance-free turf for easy clean up. You get your own private yard with 6' fence. Basement space has storage for holiday decor +more. Again, mentioning the oversized 1 car garage – easily fits your Subaru, PLUS covered carport to protect your other ride. The best of Tennyson and West Highland lays just out your door – steps to coffee, Sprouts grocery store, Historic Elitch Theatre and the best of Northwest Denver. Call for a private tour or stop by a planned open house!
- Type:
- Townhouse
- Sq.Ft.:
- 1,873
- Status:
- Active
- Beds:
- 3
- Lot size:
- 0.04 Acres
- Year built:
- 2017
- Baths:
- 4.00
- MLS#:
- 4891476
- Subdivision:
- Seun Sub
ADDITIONAL INFORMATION
Beautiful contemporary town home located in the NW Denver area of Wheat Ridge. The entry level includes a bedroom, a 3/4 bath, and an attached two car garage with ample storage. The main floor is bright and open and features a fantastic kitchen with high end Bosch and Kitchenaid stainless steel appliances including a gas cooktop with a downdraft vent, two separate ovens and a full sized dual temp wine fridge. Prep your meals on the large, beautiful quartz island. The dining area includes double sliding doors that open to a covered deck. This layout is perfect for entertaining with an open living room along with a half bath. The upper floor’s primary bedroom has a walk-in closet with built-ins and an en suite five piece bath with a double vanity, a deluxe shower with a tower fixture, a jacuzzi brand tub and a porcelain tile floor. A second bedroom and a full bath along with a separate laundry area completes this floor. Continue your way up to the top floor and you’ll see a wet bar and fridge before walking out the door onto a rooftop deck to enjoy the view of the foothills and mountains!
$1,450,000
4611 W Hayward Place Denver, CO 80212
Open House:
Saturday, 11/23 12:00-2:00PM
- Type:
- Single Family
- Sq.Ft.:
- 2,702
- Status:
- Active
- Beds:
- 3
- Lot size:
- 0.07 Acres
- Year built:
- 2008
- Baths:
- 4.00
- MLS#:
- 5268334
- Subdivision:
- Highlands
ADDITIONAL INFORMATION
Pristine Single-Family Home with Outdoor Patio Perfection! Nestled on a beautiful block, this stunning 3-bed, 4-bath home offers the perfect blend of city convenience with a neighborhood feel. The open floor plan and luxurious finishes invite a sense of elegance and warmth, enhanced by an abundance of natural light. The centrally located kitchen is the heart of the home, featuring granite countertops, double ovens, a large island, and sink with picturesque window. Flanking the kitchen, the main living area features a stacked stone fireplace, creating a cozy yet sophisticated setting. Adjacent is the dining room, while on the opposite side, a versatile office/den seamlessly transitions to an inviting back patio, perfect for relaxation or entertaining. Ascend to the second floor, where a wall of windows welcomes you up. The primary suite is a true retreat, complete with a private balcony offering seasonal views of the mountains, city, and lake. Enjoy the sanctuary-like feel of the see-through fireplace between the bedroom and spa-like bath, featuring a custom dual-sink vanity, jetted tub, and shower with river rocks. A second bedroom with ensuite bathroom, laundry room, and ample storage complete the second level. The upper level offers a versatile loft space with endless possibilities, complemented by an additional balcony for outdoor enjoyment. This level includes a wet bar with a wine fridge, a third bedroom, and an additional bathroom, making it perfect for guests or an additional living area. Beautiful hardwoods, fresh paint, newer carpet, owned solar, upgraded mechanical, tankless hot water and more make this home move-in ready. A spacious 2-car garage includes an electric charger. Enjoy a vibrant lifestyle with walking access to Highlands Square, Sloan's Lake, and Edgewater's best. This home adds a touch of luxury to everyday living—discover the perfect blend of convenience, style, and fun.
$1,725,000
3880 N Sheridan Boulevard Denver, CO 80212
- Type:
- Single Family
- Sq.Ft.:
- 4,241
- Status:
- Active
- Beds:
- 6
- Lot size:
- 0.13 Acres
- Year built:
- 2021
- Baths:
- 6.00
- MLS#:
- 9364678
- Subdivision:
- Berkeley
ADDITIONAL INFORMATION
*Exquisite 6-Bedroom Home including 1 Bedroom ADU in Denver’s Coveted Berkeley Neighborhood* ---------------------------------------------------------------------------------------------------- Seller Offers credit to Buy-down Your Interest Rate: Year 1: 3.99%; Year 2: 4.99%; Year 3: 5.99%; "Secure a Lower Monthly Payment on this Dream Home!" “Unlock Lower Payments on This Amazing Home!” ---------------------------------------------------------------------------------------------------- Welcome to your dream home in the heart of Denver’s desirable Berkeley neighborhood. This stunning single-family residence offers 6 bedrooms, 5.5 baths, and a main-level office, perfectly blending luxury, comfort, and modern living with a detached two-car garage. The meticulously maintained and beautifully landscaped yard is an outdoor oasis, ideal for relaxation and entertainment. The property also includes a fully detached Accessory Dwelling Unit (ADU), providing exceptional versatility. The ADU features a one-car garage, a comfortable living space, a full bedroom, and a modern kitchen outfitted with the latest stainless steel appliances—perfect for guests, extended family, or potential rental income. 3880 and 3880 half N Sheridan was utilized as a rental property this past year. The house was rented for $4,500/month and the Accessory Dwelling Unit was rented for $2,200/month. This Berkeley gem is more than just a residence; it’s a lifestyle. With its prime location, thoughtfully designed outdoor spaces, and the added benefit of a separate ADU, the market rate rent for the ADU is $2,200. Buyer can apply this rental income towards mortgage, property taxes. This home offers more than just luxurious living. Tennyson St, Downtown Denver, Sloan’s Lake and the vibrant RiNo district are just a stone's throw away, while easy access to I-70 allows for a quick escape to the mountains. Buyers to verify SFT!
- Type:
- Single Family
- Sq.Ft.:
- 1,227
- Status:
- Active
- Beds:
- 3
- Lot size:
- 0.23 Acres
- Year built:
- 1953
- Baths:
- 1.00
- MLS#:
- 4055694
- Subdivision:
- Olinger Gardens
ADDITIONAL INFORMATION
*******4 Car Detached Heated Garage****** Welcome to this charming mid-century ranch-style home nestled in the heart of Wheat Ridge. Bursting with character, this well-maintained gem features inviting coved ceilings and distinctive glass block windows that highlight its unique architectural appeal. Inside, you'll find a warm and welcoming atmosphere with three spacious bedrooms and a stylish 3/4 bath. The updated kitchen stands out with sleek granite countertops and stainless steel appliances, seamlessly blending modern convenience with classic charm. A cozy stone wood-burning fireplace anchors the living space, adding a touch of warmth and character. For car enthusiasts and DIY lovers, the*** 875 sqft***, 4-car detached garage is a standout feature. This impressive space is heated, equipped with 240V power, and offers generous storage options, including a convenient mezzanine. Outside, the expansive fenced yard provides ample space for outdoor entertaining and relaxation. Recent updates include a newer furnace and double-pane windows, ensuring year-round comfort and efficiency. Located just steps away from Panorama Park and the vibrant 38th Ave, this home offers the perfect blend of comfort, functionality, and location. Don’t miss the opportunity to make this inviting mid-century ranch yours today!
$1,595,000
3851 Zenobia Street Denver, CO 80212
- Type:
- Single Family
- Sq.Ft.:
- 3,547
- Status:
- Active
- Beds:
- 4
- Lot size:
- 0.11 Acres
- Year built:
- 2024
- Baths:
- 5.00
- MLS#:
- 7660968
- Subdivision:
- Berkeley
ADDITIONAL INFORMATION
Brand New home built with pride in the Berkley neighborhood. We put all the features that buyers are asking for: ADU (mother-in-law apartment), 3 car garage, 3rd floor with rooftop deck (mountain views), custom gourmet kitchen w/48” gas range, large island, walk-in pantry, coffee bar, mud room, gas fireplace, office/flex space with built in cabinets, en-suite bath with large wet room that includes 2 shower heads and a soaking tub, walk-in closet w/access to laundry room. Legal ADU offers private exterior entrance, 1 bed/1bath, full kitchen, laundry closet, outdoor patio and plenty of storage. This could be long or short-term rental, or it could be the perfect spot for multi-gen living. The basement apartment can be completely separated from the main home including a separate garage parking spot. Did we give you what you’re asking for? Come See!!!
- Type:
- Condo
- Sq.Ft.:
- 1,041
- Status:
- Active
- Beds:
- 1
- Year built:
- 1930
- Baths:
- 1.00
- MLS#:
- 5762842
- Subdivision:
- Mirador/tennyson Condos
ADDITIONAL INFORMATION
Welcome to this beautifully reconstructed Mirador Building, adjacent to Willis Case Golf Course and Berkely Lake. This Energy Efficient condo offers main floor living in an upscale community with an open floor plan featuring 10ft vaulted ceilings, gas with tile surround fireplace, Niche bar with beverage cooler, large kitchen island just steps from the golf course greens and unobstructed views of the golf course with remarkable sunset views from the back patio. The hallway has a double door laundry area with full-size Washer/Dryer and additional storage space. The bedroom easily accommodates a king-size bed, has large windows for a flood of sunshine, a generous walk-in closet is around a corner. The bathroom offers a double walk-in shower. Included with the condo is a considerable Storage Room/Unit (15'x7.5', 10' ceiling) and an assigned outdoor parking space. Easy access to I-70, just off Tennyson Street w/ shops, restaurants, lakes, jogging trails and parks. MIRADOR is a secure, private building, that is immaculately well kept. Enjoy the use of the clean, quiet gym. The exquisite entry sitting area. The gathering room with a card & pool table, sitting/tv areas for fun with family and friends!
$509,000
4625 W 50th 110 Ave Denver, CO 80212
- Type:
- Other
- Sq.Ft.:
- 1,041
- Status:
- Active
- Beds:
- 1
- Year built:
- 1930
- Baths:
- 1.00
- MLS#:
- 5762842
- Subdivision:
- Mirador/Tennyson Condos
ADDITIONAL INFORMATION
Welcome to this beautifully reconstructed Mirador Building, adjacent to Willis Case Golf Course and Berkely Lake. This Energy Efficient condo offers main floor living in an upscale community with an open floor plan featuring 10ft vaulted ceilings, gas with tile surround fireplace, Niche bar with beverage cooler, large kitchen island just steps from the golf course greens and unobstructed views of the golf course with remarkable sunset views from the back patio. The hallway has a double door laundry area with full-size Washer/Dryer and additional storage space. The bedroom easily accommodates a king-size bed, has large windows for a flood of sunshine, a generous walk-in closet is around a corner. The bathroom offers a double walk-in shower. Included with the condo is a considerable Storage Room/Unit (15'x7.5', 10' ceiling) and an assigned outdoor parking space. Easy access to I-70, just off Tennyson Street w/ shops, restaurants, lakes, jogging trails and parks. MIRADOR is a secure, private building, that is immaculately well kept. Enjoy the use of the clean, quiet gym. The exquisite entry sitting area. The gathering room with a card & pool table, sitting/tv areas for fun with family and friends!
$509,000
4625 W 50th 110 Ave Denver, CO 80212
- Type:
- Other
- Sq.Ft.:
- 1,041
- Status:
- Active
- Beds:
- 1
- Year built:
- 1930
- Baths:
- 1.00
- MLS#:
- 1017123
- Subdivision:
- Mirador/Tennyson Condos
ADDITIONAL INFORMATION
Welcome to this beautifully reconstructed Mirador Building, adjacent to Willis Case Golf Course and Berkely Lake. This Energy Efficient condo offers main floor living in an upscale community with an open floor plan featuring 10ft vaulted ceilings, gas with tile surround fireplace, Niche bar with beverage cooler, large kitchen island just steps from the golf course greens and unobstructed views of the golf course with remarkable sunset views from the back patio. The hallway has a double door laundry area with full-size Washer/Dryer and additional storage space. The bedroom easily accommodates a king-size bed, has large windows for a flood of sunshine, a generous walk-in closet is around a corner. The bathroom offers a double walk-in shower. Included with the condo is a considerable Storage Room/Unit (15'x7.5', 10' ceiling) and an assigned outdoor parking space. Easy access to I-70, just off Tennyson Street w/ shops, restaurants, lakes, jogging trails and parks. MIRADOR is a secure, private building, that is immaculately well kept. Enjoy the use of the clean, quiet gym. The exquisite entry sitting area. The gathering room with a card & pool table, sitting/tv areas for fun with family and friends!
$739,500
4400 W 46th 103 Ave Denver, CO 80212
- Type:
- Other
- Sq.Ft.:
- 1,784
- Status:
- Active
- Beds:
- 3
- Year built:
- 2007
- Baths:
- 3.00
- MLS#:
- 3162237
- Subdivision:
- Berkeley Park
ADDITIONAL INFORMATION
Overlooking Berkeley Park, 3 Beds & 3 Baths - Nearly 1800 SF finished: Dream Row Home Awaits! Urban Elegance with Charm and Sophistication with this Newer Row Home, Perfectly Positioned to Overlook the Beauty of Berkeley Park and just around the corner of Tennyson Street. This Exceptional Townhome-style condo is a testament to Luxurious, Easy Living, offering a blend of style and convenience in your Target Location. Enjoy three beautifully appointed bedrooms and three modern baths, all nestled within High Ceilings and Spacious Style. Breathtaking Vistas of the Park, Lake, and Mountains from Private Rooftop Deck - ideal space for relaxation, entertaining and BBQ. Stunning Unit was the Builder's Model, Showcasing Premium Finishes like sleek steel handrails, contemporary glass panels, and custom flooring. The large Primary Suite boasts double closets with built-in organizers and a five-piece bath, plus nearby stackable laundry and direct access to the rooftop deck. HOA handles all your homeownership needs, including heat (gas), cooling, exterior maintenance, water, sewer, trash, snow removal, and more. Just move in and enjoy! Embrace the unique opportunity to live in a home that combines luxury, convenience, and location. Don't miss this Stunning Row Home. Contact us today to schedule your private tour and to discover why Tennyson Street & Berkeley Park is the perfect place to call "home".
- Type:
- Condo
- Sq.Ft.:
- 1,784
- Status:
- Active
- Beds:
- 3
- Year built:
- 2007
- Baths:
- 3.00
- MLS#:
- 3162237
- Subdivision:
- Berkeley Park
ADDITIONAL INFORMATION
Overlooking Berkeley Park, 3 Beds & 3 Baths - Nearly 1800 SF finished: Dream Row Home Awaits! Urban Elegance with Charm and Sophistication with this Newer Row Home, Perfectly Positioned to Overlook the Beauty of Berkeley Park and just around the corner of Tennyson Street. This Exceptional Townhome-style condo is a testament to Luxurious, Easy Living, offering a blend of style and convenience in your Target Location. Enjoy three beautifully appointed bedrooms and three modern baths, all nestled within High Ceilings and Spacious Style. Breathtaking Vistas of the Park, Lake, and Mountains from Private Rooftop Deck — ideal space for relaxation, entertaining and BBQ. Stunning Unit was the Builder’s Model, Showcasing Premium Finishes like sleek steel handrails, contemporary glass panels, and custom flooring. The large Primary Suite boasts double closets with built-in organizers and a five-piece bath, plus nearby stackable laundry and direct access to the rooftop deck. HOA handles all your homeownership needs, including heat (gas), cooling, exterior maintenance, water, sewer, trash, snow removal, and more. Just move in and enjoy! Embrace the unique opportunity to live in a home that combines luxury, convenience, and location. Don’t miss this Stunning Row Home. Contact us today to schedule your private tour and to discover why Tennyson Street & Berkeley Park is the perfect place to call "home".
$635,000
5138 W 44th Avenue Denver, CO 80212
Open House:
Saturday, 11/23 12:00-2:00PM
- Type:
- Townhouse
- Sq.Ft.:
- 1,086
- Status:
- Active
- Beds:
- 2
- Year built:
- 2024
- Baths:
- 2.00
- MLS#:
- 1707323
- Subdivision:
- Berkeley
ADDITIONAL INFORMATION
Fantastic END UNIT with Private Roof top deck! Unobstructed Mountain Views and Blocks from Tennyson St! Welcome to www.44thtownhomes.com. Introducing 14 new construction townhomes located in the highly sought after Berkeley Neighborhood and just blocks from Berkeley Lake Park and Tennyson Street, one of Denver’s most vibrant retail corridors. These homes combine classic unique architecture with high end interior finishes. The home is designed reminiscent of a classic Denver Brownstone with all of the modern amenities for today’s lifestyle. All units feature two bedrooms/two bathrooms each on their own level with a 1 car attached garage and private outdoor patio. A majority of units feature rooftop decks with stunning mountain views and gas/water/electric hook ups. The living area on the 2nd level features a chefs kitchen with ample storage, a gas range and an open concept living room with mountain views. The High-quality finishes throughout were designed for the modern meets traditional look and feel. Some units feature garages with tall ceilings for additional storage. Please contact Alex or Will to schedule a showing or to discuss very attractive financing options from our preferred lenders. Rates as low as 4.5% with 5 year arm form our preferred Lender.
- Type:
- Single Family
- Sq.Ft.:
- 1,551
- Status:
- Active
- Beds:
- 3
- Lot size:
- 0.16 Acres
- Year built:
- 1941
- Baths:
- 2.00
- MLS#:
- 1707471
- Subdivision:
- Woodside
ADDITIONAL INFORMATION
Welcome to 3630 Ames St, Wheat Ridge, CO—a modern and elegant single-family home that combines charm with contemporary living. This quaint mid century bungalow was recently remodeled in 2019 to include a sunken living room with indoor/ outdoor living, new kitchen and primary suite oasis. Step inside to discover a bright and airy living area, ideal for both relaxation and entertaining. The well-appointed kitchen, equipped with modern appliances and ample cabinetry, is thoughtfully designed to meet all your culinary needs. The primary bedroom serves as a serene haven, complete with a spacious en-suite bathroom that ensures privacy and comfort. The additional bedrooms are versatile spaces, ready to be adapted to your preferences, whether for guests, a home office, a hobby room or kids rooms. The basement was remodeled in 2022 and is a great flex space. Although not huge, It can be used as an office, another room, or a play space. It also offers tons of storage. Outside, the delightful backyard offers a tranquil space to enjoy Colorado's beautiful weather. The tandem garage was built in 2021 as a pull through with 9 foot doors! You can park your RV, sprinter van, boat or 2 small cars, up to your imagination. Or you can use it as a fun flex space. The rear garage door opens up to a covered pergola and hot tub, perfect for rest and relaxation. The new 7.5' privacy fences wrap the backyard oasis to create a serene setting. Multiple sitting areas create the perfect space for entertaining. This home sits just on the Wheat Ridge side of the highlands offering ease of access to Tennyson, Highlands Square, LoHi, Sloans Lake, Edgewater, and more. The bang for your buck is unbeatable. Don't miss the chance to make this exquisite property your new home. Schedule a showing today and experience the sophisticated appeal of 3630 Ames Street for yourself! Make sure to check out the virtual tour! https://www.youtube.com/watch?v=_k6qyYxxSO4
Andrea Conner, Colorado License # ER.100067447, Xome Inc., License #EC100044283, [email protected], 844-400-9663, 750 State Highway 121 Bypass, Suite 100, Lewisville, TX 75067

Listings courtesy of REcolorado as distributed by MLS GRID. Based on information submitted to the MLS GRID as of {{last updated}}. All data is obtained from various sources and may not have been verified by broker or MLS GRID. Supplied Open House Information is subject to change without notice. All information should be independently reviewed and verified for accuracy. Properties may or may not be listed by the office/agent presenting the information. Properties displayed may be listed or sold by various participants in the MLS. The content relating to real estate for sale in this Web site comes in part from the Internet Data eXchange (“IDX”) program of METROLIST, INC., DBA RECOLORADO® Real estate listings held by brokers other than this broker are marked with the IDX Logo. This information is being provided for the consumers’ personal, non-commercial use and may not be used for any other purpose. All information subject to change and should be independently verified. © 2024 METROLIST, INC., DBA RECOLORADO® – All Rights Reserved Click Here to view Full REcolorado Disclaimer
| Listing information is provided exclusively for consumers' personal, non-commercial use and may not be used for any purpose other than to identify prospective properties consumers may be interested in purchasing. Information source: Information and Real Estate Services, LLC. Provided for limited non-commercial use only under IRES Rules. © Copyright IRES |
Denver Real Estate
The median home value in Denver, CO is $576,000. This is higher than the county median home value of $531,900. The national median home value is $338,100. The average price of homes sold in Denver, CO is $576,000. Approximately 46.44% of Denver homes are owned, compared to 47.24% rented, while 6.33% are vacant. Denver real estate listings include condos, townhomes, and single family homes for sale. Commercial properties are also available. If you see a property you’re interested in, contact a Denver real estate agent to arrange a tour today!
Denver, Colorado 80212 has a population of 706,799. Denver 80212 is less family-centric than the surrounding county with 28.55% of the households containing married families with children. The county average for households married with children is 32.72%.
The median household income in Denver, Colorado 80212 is $78,177. The median household income for the surrounding county is $78,177 compared to the national median of $69,021. The median age of people living in Denver 80212 is 34.8 years.
Denver Weather
The average high temperature in July is 88.9 degrees, with an average low temperature in January of 17.9 degrees. The average rainfall is approximately 16.7 inches per year, with 60.2 inches of snow per year.
