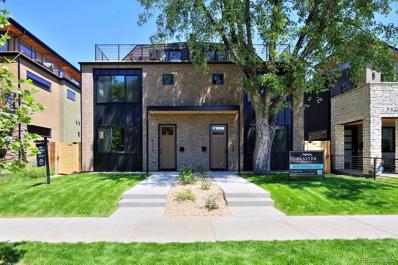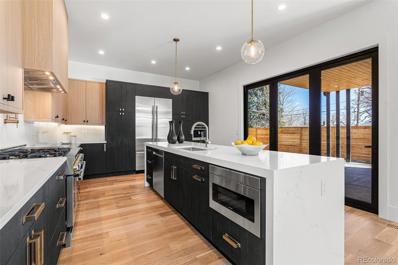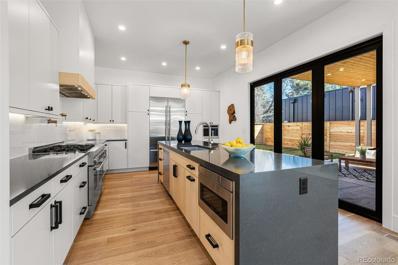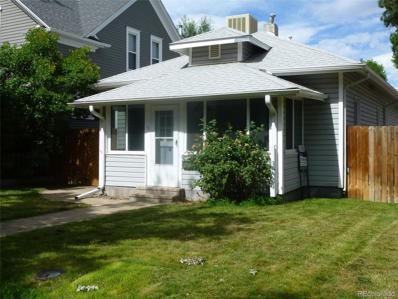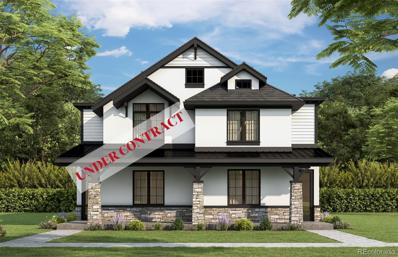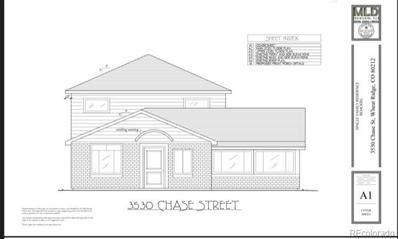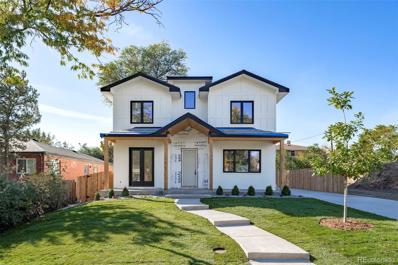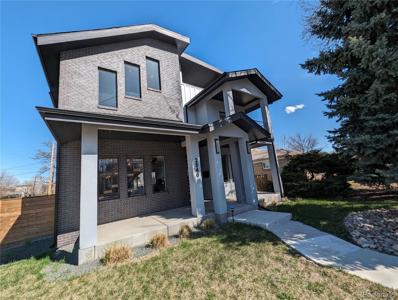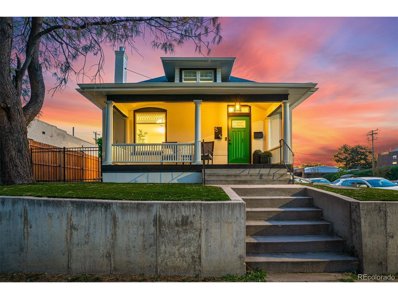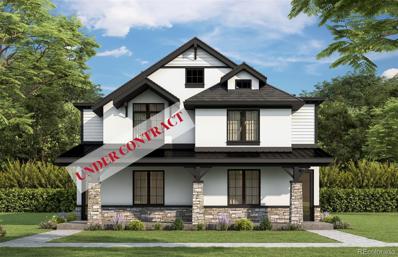Denver CO Homes for Sale
$1,299,000
4428 Utica Street Denver, CO 80212
- Type:
- Single Family
- Sq.Ft.:
- 2,397
- Status:
- Active
- Beds:
- 3
- Lot size:
- 0.07 Acres
- Year built:
- 2024
- Baths:
- 4.00
- MLS#:
- 8968200
- Subdivision:
- Berkeley
ADDITIONAL INFORMATION
Meticulously Designed New Modern Duplex with Spectacular Mountain Views from Rooftop Deck. Steps from the Heart of Berkeley's Tennyson St. This architectural masterpiece offers a bright open concept 1st floor with Gourmet Kitchen, Living Room with Fireplace, Spacious Dining Area and 9-Foot Ceilings. Nearly wall to wall sliding glass doors open to a private back patio and grass area. Designer statements throughout the home include 13' kitchen island, pendant lighting, high-end tile, hardwood floors, quartz counters, and stainless appliances. The natural light on all 3 floors is brilliant. Retreat to the primary suite with extra spacious walk-in closets, double vanity & oversized shower. Two additional bedrooms, full bath, and walk-in laundry room complete the 2nd floor. Entertain or relax on the bonus 3rd floor including 1/2 bath, wet bar & rooftop deck with mountain views and bonus room that can be any room you would like it to be. Ample storage in and out including 2 car garage with storage loft. Stroll to parks, restaurants and shopping. Dream Location and Highly Desired Builder. Photos are for representational purposes; they are from similar properties. Checkout the 3D Virtual Tour https://bit.ly/fr-duplex-tour (3D Virtual Tour is of a similar property - cabinet, lighting and tile selections differ). Last home by this Builder in Berkeley - hurry before it's gone!
$1,875,000
2620 N Perry Street Denver, CO 80212
- Type:
- Single Family
- Sq.Ft.:
- 4,027
- Status:
- Active
- Beds:
- 4
- Lot size:
- 0.14 Acres
- Year built:
- 2024
- Baths:
- 4.00
- MLS#:
- 6423710
- Subdivision:
- Sloan's Lake
ADDITIONAL INFORMATION
Experience the thoughtful design, timeless style, and unparalleled quality in this NEW two-story home. "It's even better in person!", is what visitors are saying. You are welcomed by a covered front porch, ideal for socializing or relaxing. Step into the entryway and you'll be impressed by sophisticated details, including masterful built-ins, high ceilings, stunning lighting, and wide plank hardwood floors throughout. Entertain in style with an open floor plan transitioning seamlessly between living, dining, kitchen, and tranquil back covered patio with fenced yard. Two oversized accordion sliding doors flood the space with sunlight, inviting you to extend outdoor living, enjoy a cup of coffee, or host alfresco dinners. A chic kitchen boasts flat panel soft-close cabinets with under cabinet lighting, waterfall quartz counters, oversized eat-in island, built-in espresso machine, and high-end stainless appliances. JennAir gas range with concealed vent hood & kettle faucet combine elegance & convenience. Host gatherings or enjoy quiet evenings in the versatile living space. Find a stylish powder room and mudroom with access to the attached 2-car finished garage. A custom steel and butcher block tread staircase ascends to the upper level, a magnificent chandelier casts a radiant glow through the large picture window. Upstairs features flex space ideal for work or leisure. A private primary suite warmed with sunlight from large sliders to a back deck and west-facing Juliette balcony with mountain views, completed with walk-in closet and luxurious 5-piece bath. Two additional bedrooms, Jack & Jill ensuite, and centralized laundry room fulfill this level. Descend to a coveted fully finished basement offering versatile rec room, generously sized retreat and bathroom. Conveniently located for a short commute to downtown Denver and I-70 corridor. Schedule your showing today! ** Also visit the companion home next door, #8545907, for the same floorplan with different finishes.
$1,850,000
2630 N Perry Street Denver, CO 80212
- Type:
- Single Family
- Sq.Ft.:
- 4,027
- Status:
- Active
- Beds:
- 4
- Lot size:
- 0.14 Acres
- Year built:
- 2024
- Baths:
- 4.00
- MLS#:
- 8545907
- Subdivision:
- Sloan's Lake
ADDITIONAL INFORMATION
Experience the thoughtful design, timeless style, and unparalleled quality in this NEW two-story home. "It's even better in person!", is what visitors are saying. Come see for yourself. You are welcomed by a covered front porch, ideal for socializing or relaxing. Step into the entryway and you'll be impressed by sophisticated details, including masterful built-ins, high ceilings, stunning lighting, and wide plank hardwood floors throughout. Entertain in style with an open floor plan transitioning seamlessly between living, dining, kitchen, and tranquil back covered patio with fenced yard. Two oversized accordion sliding doors flood the space with sunlight, inviting you to extend outdoor living, enjoy a cup of coffee, or host alfresco dinners. A chic kitchen boasts flat panel soft-close cabinets with under cabinet lighting, waterfall quartz counters, oversized eat-in island, built-in espresso machine, and high-end stainless appliances. JennAir gas range with concealed vent hood & kettle faucet combine elegance & convenience. Host gatherings or enjoy quiet evenings in the versatile living space. Find a stylish powder room and mudroom with access to the attached 2-car finished garage. A custom steel and butcher block tread staircase ascends to the upper level, a magnificent chandelier casts a radiant glow through the large picture window. Upstairs features flex space ideal for work or leisure. A private primary suite warmed with sunlight from large sliders to a back deck and west-facing Juliette balcony with mountain views, completed with walk-in closet and luxurious 5-piece bath. Two additional bedrooms, Jack & Jill ensuite, and centralized laundry room fulfill this level. Descend to a coveted fully finished basement offering versatile rec room, generously sized retreat and bathroom. Conveniently located for a short commute to downtown Denver and I-70 corridor. ** Also visit the companion home next door, #6423710, for the same floorplan with different finishes.
$645,000
4353 Wolff Street Denver, CO 80212
- Type:
- Single Family
- Sq.Ft.:
- 873
- Status:
- Active
- Beds:
- 2
- Lot size:
- 0.1 Acres
- Year built:
- 1914
- Baths:
- 1.00
- MLS#:
- 4134698
- Subdivision:
- Berkeley
ADDITIONAL INFORMATION
INTERST RATES HAVE DROPPED, DON'T MISS YOUR CHANCE, BRING AN OFFER!! This price is unheard of for a Move In Ready Bungalow in Berkeley with a Heated 3 Car Garage and New Paint throughout! This much sought after Bungalow has many custom features already in place. From the moment you drive up you'll see the designer brick pavers leading to the enclosed front porch where you can enjoy your morning coffee and say hi to the neighbors. Professionally cleaned inside and out, this 2 bedroom is ready for your personal touches. Original hardwood floors are hiding under the carpet and waiting to be refinished to their glory years. This home is an outdoor entertainers delight from the built in professional natural gas grill, smoker and cold storage unit along with natural gas fire pit, pergola, gorgeous brick pavers and gardens. Bring your guests and enjoy a game with the big screen tv that can be adjusted for viewing on the patio as well as in the 3 car heated garage included. If you like working on cars or just have a lot of toys, the 3 car heated garage is built for you!! It boasts natural gas heat, built in workbench, shelves, 2 refrigerators, 220 power and don't forget the walk through 8 ft. garage door on the patio side for easy access moving things in and out. It's possible for you to add an ADU for rental income or that mother-in-law apartment! You've got to see it!!! Located in the middle of the quiet street and just 2 blocks from Berkeley Park, a short 3 block walk to the scene on Tennyson St., Willis Case Golf Course and Rocky Mountain Lake Park. You'll have no shortage of restaurants, boutiques, street fairs and things to do year round, all in easy walking distance. Super quick access to I-70 to get you out of town and to the great outdoors. It's all waiting for you on Wolff St!
$1,400,000
4331 Raleigh Street Denver, CO 80212
- Type:
- Single Family
- Sq.Ft.:
- 3,180
- Status:
- Active
- Beds:
- 5
- Lot size:
- 0.07 Acres
- Year built:
- 1914
- Baths:
- 5.00
- MLS#:
- 8680457
- Subdivision:
- Thompsons Subdivision
ADDITIONAL INFORMATION
Build your dream house! Introducing an exquisite new construction listing set to be completed in 2024! This luxurious 5-bedroom, 5-bathroom home will boast top-of-the-line finishes, providing an unparalleled living experience. As an added bonus, the builder is offering the buyer an exciting opportunity to customize the finishes with a dedicated custom designer. With this home's presale option, you can personalize your dream home to perfection, ensuring a space that truly reflects your unique style and preferences. Don't miss out on the chance to make this stunning residence your own! ONLY one side left...the left side is under contract. Estimated completion date December 1st 2024 Please call the listing agent Kayla Schmitz for any further questions - 303-249-4118
$1,450,000
3530 Chase Street Wheat Ridge, CO 80212
- Type:
- Single Family
- Sq.Ft.:
- 4,143
- Status:
- Active
- Beds:
- 7
- Lot size:
- 0.18 Acres
- Year built:
- 1951
- Baths:
- 4.00
- MLS#:
- 5155965
- Subdivision:
- Olinger Gardens
ADDITIONAL INFORMATION
Coming soon in Wheat Ridge with price reduced by $400K and now with a $125,000 builder incentive! You have to check out the possibilities with this 4,000+ square foot home undergoing a large remodel. This is the home you have been looking for, but haven’t been able to find! You won’t find a better neighborhood this close to the Highlands, Sloans Lake and downtown Denver, but in the highly desirable Wheat Ridge location and Jefferson County schools. With $200,000 to use, you can pick the finishes! You must come see this home and the possibilities now that the drywall is up and ready for the homeowner to pick the final style, colors and touches. The main level has a primary suite and 3/4 bathroom, 2 other bedrooms with a shared full bath, sunroom, mudroom, large, oversized kitchen and dining area, a wonderful walk in pantry, laundry and a huge living room area surrounding a large fireplace. Upstairs you will find a newly framed and drywalled second level with a second primary suite w/bath, 3 additional large bedrooms and another full bathroom. The builder is currently in the middle of the renovations and is offering a $200,000 incentive if you are under contract pre completion to use in a variety of ways that best work for you, whether choosing help with closing costs, which details and characteristics to change and which to keep, landscaping or add a 2+ car garage! The renovations should be completed in 4-6 weeks, so you could be ready to move in by closing. Don't wait for it to be done, be a savvy buyer in a changing market while interest rates are dropping and come see it today and tell us how you want it finished!
$1,974,000
2751 Zenobia Street Denver, CO 80212
- Type:
- Single Family
- Sq.Ft.:
- 4,637
- Status:
- Active
- Beds:
- 4
- Lot size:
- 0.15 Acres
- Year built:
- 2024
- Baths:
- 5.00
- MLS#:
- 2463602
- Subdivision:
- Sloans Lake
ADDITIONAL INFORMATION
Move In by the Holidays! Expected Completion by Mid-December! A Masterpiece of Modern Living - New Construction Home in Sloan’s Lake Welcome to an extraordinary home where luxury meets modern design, expected to be ready just in time for the holidays. Set atop a gentle hill in the sought-after Sloan’s Lake neighborhood, this new construction home is scheduled for completion in December 2024, offering breathtaking views and an unparalleled living experience. Every detail has been thoughtfully curated, presenting a harmonious blend of elegance and sophistication. The striking architecture and thoughtfully crafted staircases make a grand first impression, while the open floor plan effortlessly combines style and comfort. Inside, you’ll find four spacious bedrooms and five meticulously designed bathrooms, each offering an inviting retreat for relaxation. The heart of this home is the beautifully appointed kitchen, which flows seamlessly into expansive, light-filled living areas—perfect for everyday living and entertaining alike. Luxurious bathrooms with premium fixtures add an extra touch of refinement to your daily routine. Outside, a private 2-car detached garage provides both convenience and ample storage, while the secluded backyard serves as a tranquil escape, ideal for unwinding or hosting memorable gatherings with loved ones. An added benefit is the opportunity to personalize certain finishes in collaboration with the builder, allowing you to create a home that reflects your unique style. Nestled in the peaceful Sloan’s Lake area, this home offers more than just a place to live—it’s a lifestyle retreat, merging luxury, comfort, and tranquility. Don’t miss the chance to make this masterpiece your own in one of Denver’s most desirable neighborhoods. Contact us today to learn more or schedule a private tour.
$1,995,000
2540 Xavier Street Denver, CO 80212
Open House:
Saturday, 11/23 10:00-12:00PM
- Type:
- Single Family
- Sq.Ft.:
- 4,488
- Status:
- Active
- Beds:
- 6
- Lot size:
- 0.14 Acres
- Year built:
- 2017
- Baths:
- 5.00
- MLS#:
- 8081252
- Subdivision:
- Sloan's Lake
ADDITIONAL INFORMATION
Updated custom home, up the block from Sloan's Lake, and featuring three levels of indoor and outdoor living plus a finished basement. The expansive rooftop deck provides views of Sloan's Lake and the Front Range. The stairwell is adorned with custom railings and a custom 4-story chandelier, complemented by the home's wide-plank flooring. The gourmet kitchen includes custom cabinets, quartz countertops, and JennAir appliances, including a six-burner gas range. A large island with breakfast bar, a walk-in pantry and a spacious dining room enhance the culinary space. The great room features a linear gas fireplace with floor-to-ceiling tile, high ceilings, and hand-troweled walls. The main floor includes a bedroom/office, and a 3/4 bath with rainfall shower and body jets. The second level owner suite features a private balcony, walk-in custom closet, and ensuite bath with dual shower heads, body jets and soaking tub. Two additional bedrooms, a bathroom and a laundry room complete this level. The rooftop level features an expansive deck with lake and mountain views, a bedroom, bathroom, and wet bar with wine fridge. The basement has a rec room, wet bar, 170+ bottle wine cellar, media room, bedroom and 3/4 bath. This light and bright home is equipped with high-efficiency furnaces, steam humidifier, Lutron smart lighting, and Nest thermostats. All bathrooms have heated floors. The 3-car tandem garage includes a pet wash station and epoxy flooring. Outside, the home features a large patio and sprinklers. Easy access to the lake, shopping, parks, restaurants and downtown. Come by today! Measurements and information are approximate; buyer advised to verify.
$1,250,000
4049 Stuart St Denver, CO 80212
- Type:
- Other
- Sq.Ft.:
- 1,445
- Status:
- Active
- Beds:
- 3
- Lot size:
- 0.11 Acres
- Year built:
- 1908
- Baths:
- 2.00
- MLS#:
- 8623961
- Subdivision:
- Berkeley
ADDITIONAL INFORMATION
Welcome to your stunning, fully remodeled Berkeley bungalow in the heart of Tennyson! LOCATION, LOCATION, LOCATION!!! The sun-drenched main floor flows seamlessly from the front living area, through the dining room, to the new kitchen and sunroom. Don't miss the two spacious bedrooms with walk-in closets and shared full bath. Up the custom staircase, the primary retreat awaits with marble-tiled ensuite bath and walk-in closet. There is potential for a fourth non-conforming bedroom in the basement. The outside is fully xeriscaped with two-inch turf, a new oversized two-car garage with 220V charging and an additional off-street parking space. The following renovations have been made over the past few years: 2022: complete kitchen remodel (electrical, water, gas line), stainless Bosch appliances, leathered granite countertops, smooth granite island, 42" cabinets with smart storage and soft close, electricity in pantry, and 1TB data line. 2021: sunroom fully framed and insulated - added laundry, coat closet, new flooring, new windows, and exterior lighting 2020: All HVAC, new water heater, radon mitigation system, crawlspace vapor barrier, and new sewer line. Oversized 2-car garage (23'X23') with electrical subpanel, 220V, and additional off-street parking spot. Xeriscaped yard with 2" turf, painted exterior, installed electronic blinds, gas fireplace 2019: new roof, storm windows on leaded glass, custom staircase, upper level ensuite with marble bath, beetle kill ceiling, and separate climate control system.
$1,399,999
4329 Raleigh Street Denver, CO 80212
- Type:
- Single Family
- Sq.Ft.:
- 3,180
- Status:
- Active
- Beds:
- 5
- Lot size:
- 0.07 Acres
- Year built:
- 2024
- Baths:
- 4.00
- MLS#:
- 8449117
- Subdivision:
- Thompsons Subdivision
ADDITIONAL INFORMATION
Build your dream house! Introducing an exquisite new construction listing set to be completed in 2024! This luxurious 5-bedroom, 5-bathroom home will boast top-of-the-line finishes, providing an unparalleled living experience. As an added bonus, the builder is offering the buyer an exciting opportunity to customize the finishes with a dedicated custom designer. With this home's presale option, you can personalize your dream home to perfection, ensuring a space that truly reflects your unique style and preferences. Don't miss out on the chance to make this stunning residence your own! Please call the listing agent Kayla Schmitz for any further questions - 303-249-4118
Andrea Conner, Colorado License # ER.100067447, Xome Inc., License #EC100044283, [email protected], 844-400-9663, 750 State Highway 121 Bypass, Suite 100, Lewisville, TX 75067

Listings courtesy of REcolorado as distributed by MLS GRID. Based on information submitted to the MLS GRID as of {{last updated}}. All data is obtained from various sources and may not have been verified by broker or MLS GRID. Supplied Open House Information is subject to change without notice. All information should be independently reviewed and verified for accuracy. Properties may or may not be listed by the office/agent presenting the information. Properties displayed may be listed or sold by various participants in the MLS. The content relating to real estate for sale in this Web site comes in part from the Internet Data eXchange (“IDX”) program of METROLIST, INC., DBA RECOLORADO® Real estate listings held by brokers other than this broker are marked with the IDX Logo. This information is being provided for the consumers’ personal, non-commercial use and may not be used for any other purpose. All information subject to change and should be independently verified. © 2024 METROLIST, INC., DBA RECOLORADO® – All Rights Reserved Click Here to view Full REcolorado Disclaimer
| Listing information is provided exclusively for consumers' personal, non-commercial use and may not be used for any purpose other than to identify prospective properties consumers may be interested in purchasing. Information source: Information and Real Estate Services, LLC. Provided for limited non-commercial use only under IRES Rules. © Copyright IRES |
Denver Real Estate
The median home value in Denver, CO is $576,000. This is higher than the county median home value of $531,900. The national median home value is $338,100. The average price of homes sold in Denver, CO is $576,000. Approximately 46.44% of Denver homes are owned, compared to 47.24% rented, while 6.33% are vacant. Denver real estate listings include condos, townhomes, and single family homes for sale. Commercial properties are also available. If you see a property you’re interested in, contact a Denver real estate agent to arrange a tour today!
Denver, Colorado 80212 has a population of 706,799. Denver 80212 is less family-centric than the surrounding county with 28.55% of the households containing married families with children. The county average for households married with children is 32.72%.
The median household income in Denver, Colorado 80212 is $78,177. The median household income for the surrounding county is $78,177 compared to the national median of $69,021. The median age of people living in Denver 80212 is 34.8 years.
Denver Weather
The average high temperature in July is 88.9 degrees, with an average low temperature in January of 17.9 degrees. The average rainfall is approximately 16.7 inches per year, with 60.2 inches of snow per year.
