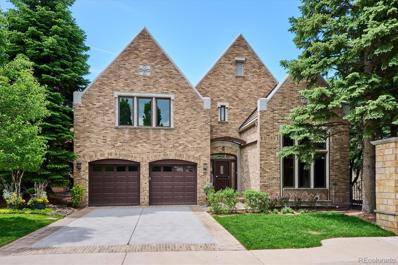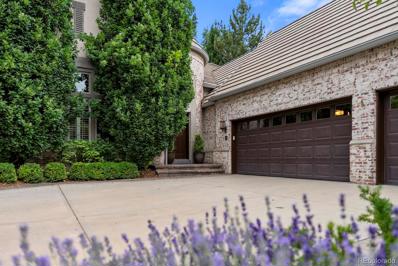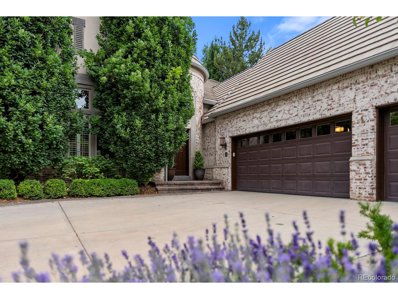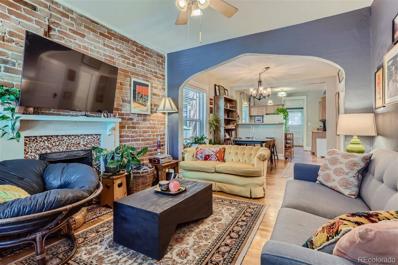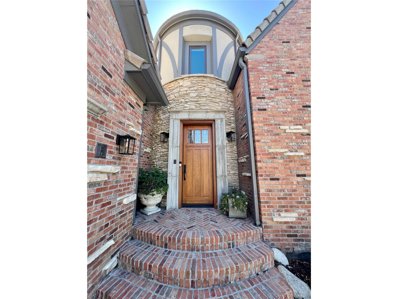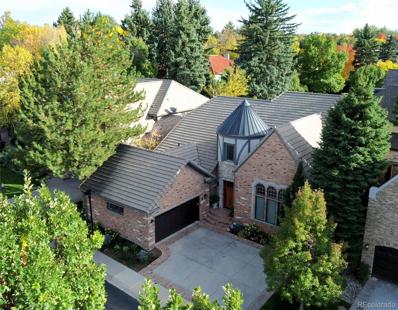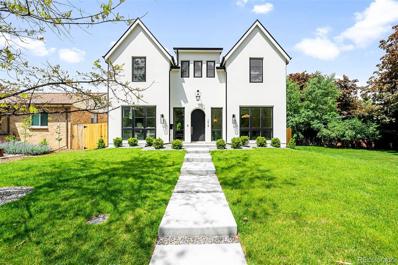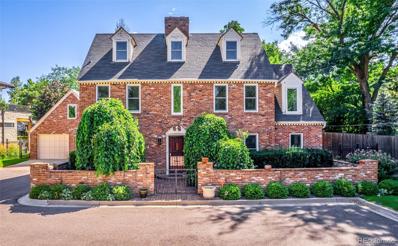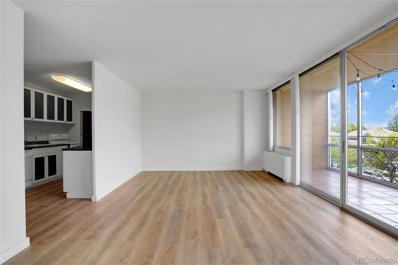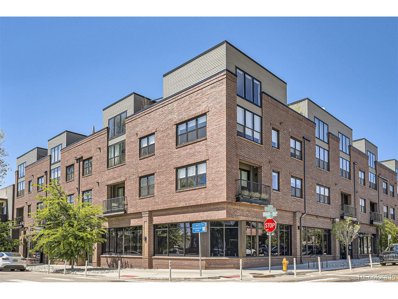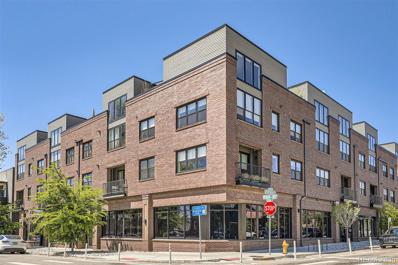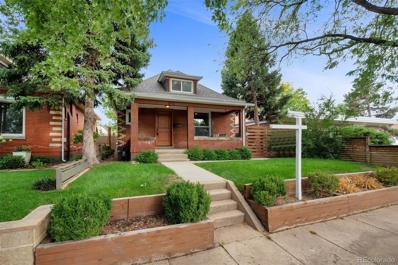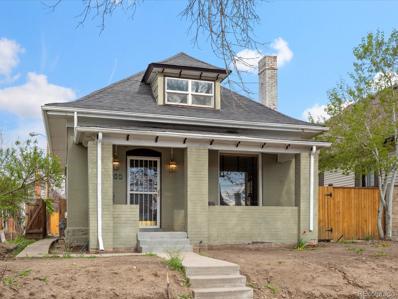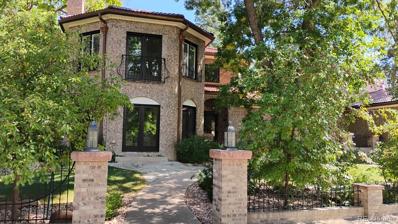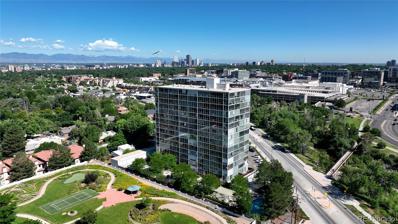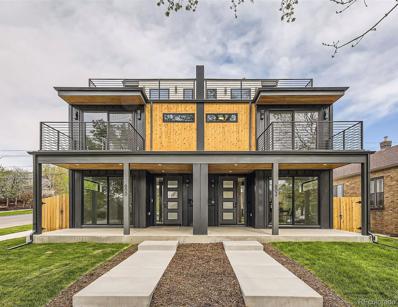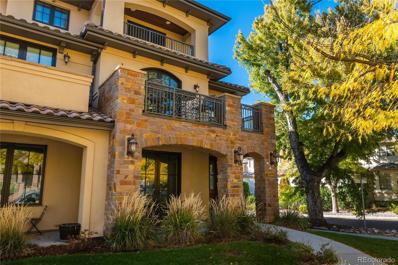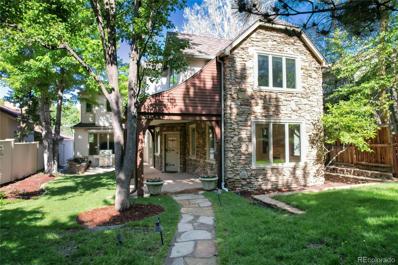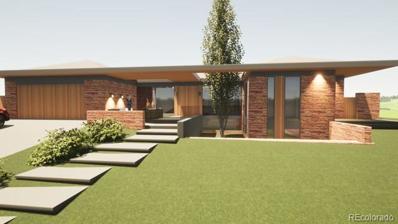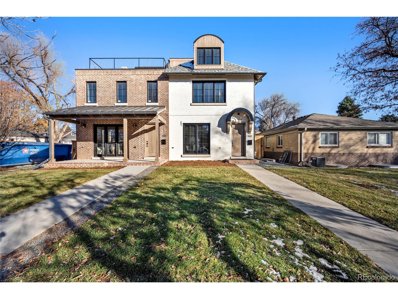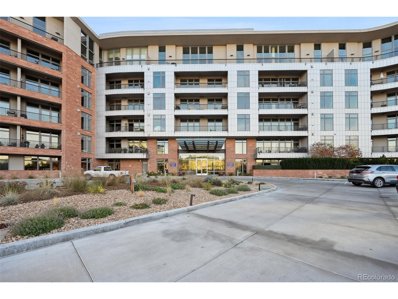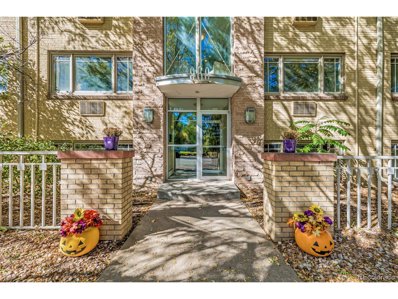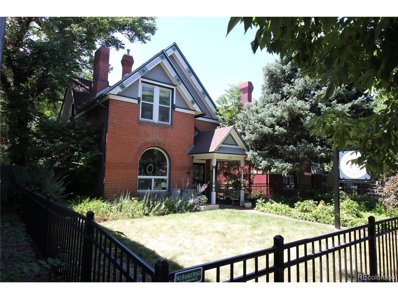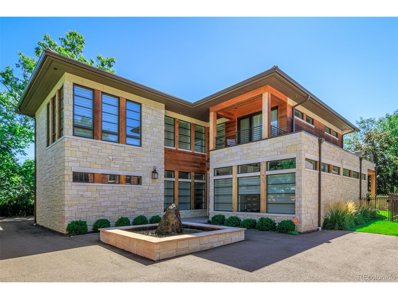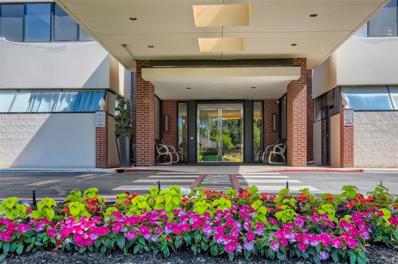Denver CO Homes for Sale
- Type:
- Single Family
- Sq.Ft.:
- 5,641
- Status:
- Active
- Beds:
- 4
- Lot size:
- 0.12 Acres
- Year built:
- 2002
- Baths:
- 4.00
- MLS#:
- 1683778
- Subdivision:
- Country Club Lane
ADDITIONAL INFORMATION
Gated community walking distance to Cherry Creek provides the ultimate in single-family convenient living. Whether you need a lock-and-leave, or just value privacy you will love the enclave of Country Club Lane. This beautiful brick home features a paneled study on the main level along with living, dining, family rooms, kitchen and laundry. You will love the high ceilings, custom hardwood floors and large windows. The kitchen has a large island plus serving island as well as a built-in banquette and table and desk. A private patio with barbecue offers serene space to enjoy Colorado evenings. Upstairs is a spectacular primary suite offering a sitting room, 18 x 18 custom closet, spa-like bath. An additional two bedrooms and full bath complete the upper level. The basement features a large rec room for projects or fun, with bar, bedroom and bath. The brick driveway and walk are brand new and drainage around the east side just upgraded. The home is well-insulated to provide quiet privacy. Plenty of guest parking is available.
- Type:
- Single Family
- Sq.Ft.:
- 4,628
- Status:
- Active
- Beds:
- 4
- Lot size:
- 0.13 Acres
- Year built:
- 2000
- Baths:
- 5.00
- MLS#:
- 5847764
- Subdivision:
- Cherry Creek
ADDITIONAL INFORMATION
Experience luxury living at its finest in this exquisite property located in Country Club Lane. This is your chance to use your creativity to make this your dream home, the possibilities are endless! Truly a unique opportunity to own a single family home next to Cherry Creek in a beautiful gated community with a main floor primary suite and a 3 car garage. This stunning home offers a rare opportunity to live in one of the best locations Denver has to offer! The main floor also features a stylish study with grasscloth wallpaper, perfect for those who work from home. The sophisticated dining room has an inviting gas fireplace and is adjacent to the gourmet kitchen which is equipped with double ovens and a gas cooktop. The living room/family room has a gas fireplace and offers seamless access to a serene outdoor patio, ideal for relaxing or entertaining guests. The main floor primary suite features a cozy fireplace, two expansive walk-in closets and a five piece bath. Upstairs there are two additional, en-suite bedrooms accompanied by a spacious loft offering endless possibilities for customization to suit your lifestyle needs. Additionally, there are huge storage closets in one of the bedrooms.. The basement is an entertainer's dream with a wine room, family room, billiard room and wet bar, providing the perfect setting for hosting gatherings. An additional bedroom and bath in the basement ensures ample accommodations for guests. An enormous, unfinished storage room offers practicality and convenience. Enjoy the unbeatable location with easy access to Cherry Creek North and Cherry Creek Mall, as well as a plethora of nearby shops and restaurants. Immerse yourself in all that Denver has to offer from this prestigious address. Don't miss out on the opportunity to make this luxurious property your new home. Schedule your private showing today and prepare to indulge in the epitome of upscale living in the heart of Denver.
$2,195,000
106 S University 21 Blvd Denver, CO 80209
- Type:
- Other
- Sq.Ft.:
- 4,628
- Status:
- Active
- Beds:
- 4
- Lot size:
- 0.13 Acres
- Year built:
- 2000
- Baths:
- 5.00
- MLS#:
- 5847764
- Subdivision:
- Cherry Creek
ADDITIONAL INFORMATION
Experience luxury living at its finest in this exquisite property located in Country Club Lane. This is your chance to use your creativity to make this your dream home, the possibilities are endless! Truly a unique opportunity to own a single family home next to Cherry Creek in a beautiful gated community with a main floor primary suite and a 3 car garage. This stunning home offers a rare opportunity to live in one of the best locations Denver has to offer! The main floor also features a stylish study with grasscloth wallpaper, perfect for those who work from home. The sophisticated dining room has an inviting gas fireplace and is adjacent to the gourmet kitchen which is equipped with double ovens and a gas cooktop. The living room/family room has a gas fireplace and offers seamless access to a serene outdoor patio, ideal for relaxing or entertaining guests. The main floor primary suite features a cozy fireplace, two expansive walk-in closets and a five piece bath. Upstairs there are two additional, en-suite bedrooms accompanied by a spacious loft offering endless possibilities for customization to suit your lifestyle needs. Additionally, there are huge storage closets in one of the bedrooms.. The basement is an entertainer's dream with a wine room, family room, billiard room and wet bar, providing the perfect setting for hosting gatherings. An additional bedroom and bath in the basement ensures ample accommodations for guests. An enormous, unfinished storage room offers practicality and convenience. Enjoy the unbeatable location with easy access to Cherry Creek North and Cherry Creek Mall, as well as a plethora of nearby shops and restaurants. Immerse yourself in all that Denver has to offer from this prestigious address. Don't miss out on the opportunity to make this luxurious property your new home. Schedule your private showing today and prepare to indulge in the epitome of upscale living in the heart of Denver.
- Type:
- Condo
- Sq.Ft.:
- 732
- Status:
- Active
- Beds:
- 1
- Year built:
- 1905
- Baths:
- 1.00
- MLS#:
- 5759167
- Subdivision:
- West Wash Park
ADDITIONAL INFORMATION
Absolutely Lovely Condo and Lifestyle in West Wash Park with the most Ideal Location to Wash Park or SoBo Entertainment, Art and Dining District. Updated and Charming Historic Accents famous in Wash Park; Exposed Original Brick, Decorative Historic Fireplace, Craftsman Style Trimmed Doors and Windows. Historic Brick Exterior Familiar to Wash Park Architectural Style, and Beautiful Solid Hardwood floors throughout the Entire Home. The Open Concept Main Floor boasts Brand New Double Pane Windows 2022, Window Coverings, Newer Light Fixtures, Updated Kitchen & Bath and Newer Kitchen Fridge, Dishwasher, and Disposal. An Extra Bonus Room in the back comes with a Doggie Door to Use this Space as it best suits your lifestyle: Office / Guest / Music/ Gaming/ Craft/etc. Huge Community Private Backyard for Socializing, Relaxing, or Gardening, Patio Tables for Dining or Entertaining, Plus a Coveted Detached Garage, and a Delightful Covered Front Porch to enjoy morning coffee or afternoon beverages. The HOA Includes Almost Everything: Heat, Water, Sewer, Trash, Exterior Insurance and Maintenance Including the Roof, Separate Private Storage Space in the Building's Community Basement for all of your outdoor gear or extra indoor storage needs. The HOA recently updated the boiler, sewer line, and water main line replaced in 2023. Dogs or Cats are Welcome. This is Appointment Required with at least 24 hrs advanced notice please.
$2,350,000
106 S University 5 Blvd Denver, CO 80209
- Type:
- Other
- Sq.Ft.:
- 6,009
- Status:
- Active
- Beds:
- 5
- Lot size:
- 0.12 Acres
- Year built:
- 1999
- Baths:
- 5.00
- MLS#:
- 4397022
- Subdivision:
- Country Club Lane
ADDITIONAL INFORMATION
Stately Single Family home in the Private Gated Community of Country Club Lane. Thoughtfully constructed with lots of charm, and now masterfully updated with beautiful and contemporary details throughout. Main Level Master with newly updated Bath complete with walk-in shower, soaking tub, and two large walk-in closets. Totally remodeled kitchen tastefully refinished with high end appliances and a hidden access Butlers Bar with Beverage Center and Pantry closet. Custom crafted ceilings and beams in kitchen tower over a beautifully finished Walnut Wood Slab island. Glamorous new Office off of remodeled grand entry with built-ins and new Chandelier. Upstairs has a spacious Loft, as well as two more Bedrooms, each with their own full Bathroom. Basement has all new carpeting in the extensive family/great room living area. Two Bedrooms and Bathroom, a second Laundry and kitchenette, as well as an abundance of storage spaces. Theater room with extra high ceilings, is flexible to transform to a golf simulator, home gym, or game room. Sunny back Patio with remote controlled awnings, built-in BBQ area, as well as a garden area. Just East of the Denver Country Club 14th Fairway, and just steps into Cherry Creek North, considered the best shopping and dining district in the city. This is the epitome of Central Denver living.
- Type:
- Single Family
- Sq.Ft.:
- 6,009
- Status:
- Active
- Beds:
- 5
- Lot size:
- 0.12 Acres
- Year built:
- 1999
- Baths:
- 5.00
- MLS#:
- 4397022
- Subdivision:
- Country Club Lane
ADDITIONAL INFORMATION
Stately Single Family home in the Private Gated Community of Country Club Lane. Thoughtfully constructed with lots of charm, and now masterfully updated with beautiful and contemporary details throughout. Main Level Master with newly updated Bath complete with walk-in shower, soaking tub, and two large walk-in closets. Totally remodeled kitchen tastefully refinished with high end appliances and a hidden access Butlers Bar with Beverage Center and Pantry closet. Custom crafted ceilings and beams in kitchen tower over a beautifully finished Walnut Wood Slab island. Glamorous new Office off of remodeled grand entry with built-ins and new Chandelier. Upstairs has a spacious Loft, as well as two more Bedrooms, each with their own full Bathroom. Basement has all new carpeting in the extensive family/great room living area. Two Bedrooms and Bathroom, a second Laundry and kitchenette, as well as an abundance of storage spaces. Theater room with extra high ceilings, is flexible to transform to a golf simulator, home gym, or game room. Sunny back Patio with remote controlled awnings, built-in BBQ area, as well as a garden area. Just East of the Denver Country Club 14th Fairway, and just steps into Cherry Creek North, considered the best shopping and dining district in the city. This is the epitome of Central Denver living.
$2,850,000
1015 S Garfield Street Denver, CO 80209
- Type:
- Single Family
- Sq.Ft.:
- 5,673
- Status:
- Active
- Beds:
- 6
- Lot size:
- 0.14 Acres
- Year built:
- 2024
- Baths:
- 5.00
- MLS#:
- 7982893
- Subdivision:
- Belcaro/cory-merrill
ADDITIONAL INFORMATION
Step inside to discover an open floor plan that is light and airy! The chef's kitchen features top-of-the-line appliances, a large island, quartz countertops, a Ruvati Workstation Sink with two faucets, and a stylish kitchen hutch with built-in outlets for charging or small appliances. The formal dining room has a butler's pantry includes a bar sink, floating shelves and accent lighting, enhancing your entertaining experience. The living room seamlessly connects to the outdoors with an accordion door opening to a covered patio and an additional entertaining space, while the private backyard is perfect for this Colorado climate. The luxurious master suite offers a finished walk-in closet, a spa-like bathroom with a bidet and a freestanding tub. The basement is designed for fun and functionality, featuring a secret bookcase door leading to a cozy play space under the stairs for kiddos, a large entertainment bar with a beverage refrigerator and sink, and a bonus storage room. Energy-efficient technology is integrated throughout the home, ensuring comfort and sustainability. Located close to top-rated schools, parks, dining, and shopping, this home offers the perfect blend of style and convenience. Don't wait – schedule your showing today!
$2,550,000
2880 E Cedar Avenue Denver, CO 80209
- Type:
- Single Family
- Sq.Ft.:
- 4,103
- Status:
- Active
- Beds:
- 5
- Lot size:
- 0.24 Acres
- Year built:
- 1974
- Baths:
- 4.00
- MLS#:
- 5852171
- Subdivision:
- Miller Park
ADDITIONAL INFORMATION
Updated traditional home on Cedar Ave with a timeless facade encompassing 4 levels and 4,274 SqFt. This home is one of two incredible properties located within the gated enclave. A secluded private sanctuary with beautiful landscaping throughout. This residence boasts formal living and dining rooms with a recently remodeled kitchen outfitted with stainless steel appliances and glossy white cabinetry. Looking out on the the spacious and private backyard, with a covered patio the perfect space for outdoor dinning and grilling. Upstairs the oversized primary suite and luxe en-suite bathroom that has been recently updated, featuring a soaking tub and separate steam shower. A second bedroom, full bathroom and open office space with built-ins complete this level. Above the 3rd floor loft has an additional bedroom and added den space. Fully finished basement with a secret entrance down to a bonus room, 2 bedrooms, bathroom and additional office. This quintessential residence is complete with 2 car attached garage with tremendous potential to make this home your own! For the exceptional buyer seeking to own a legacy compound just minutes away from world-class shopping and dining in Cherry Creek North. This listing can also be sold with the the home and land at 2890 E. Cedar Ave (MLS #5904673) a 7,091 SqFt contemporary home & total lot size of 0.16 acres. Both properties are located within the gated compound for a total combined lot size of 0.40 acres.
- Type:
- Condo
- Sq.Ft.:
- 758
- Status:
- Active
- Beds:
- 1
- Year built:
- 1962
- Baths:
- 1.00
- MLS#:
- 4553714
- Subdivision:
- Cherry Creek Tower
ADDITIONAL INFORMATION
Discover #307 at Cherry Creek Tower. Located along the south bank of Cherry Creek, this is the perfect location for your active lifestyle. Adjacent to jogging and bike paths, you are within minutes of all your favorite Cherry Creek shopping, dining, and galleries. Venues. Unit 307 offers one of the few one-bedroom units with an outdoor, covered lanai. The residence has a welcoming ambiance with distinctive finishes, complementing the abundant natural light filling the home. Featuring a galley kitchen with new countertops and redefined cabinetry, the unit is perfect for entertaining friends and family. The updated bath includes a European glass shower with designer upgrades. The spacious bedroom with its floor-to-ceiling windows creates an inviting retreat from your day. Your HOA fees include your heating, cooling, and on-site maintenance. The building is secured with a state-of-the-art security system, allowing you to access it using your smartphone. The residence includes one deeded off-street parking space and access to the impressive outdoor gardens with its pergola, grilles, and pool. Additionally, there is a full laundry suite and a well-appointed exercise room. Your unit includes a separate storage area located in the basement level. Cherry Creek Tower recently installed EV stations. With bike paths, trails, and shopping outside your front door, this location is perfect for all you love about Cherry Creek and your Colorado lifestyle.
- Type:
- Other
- Sq.Ft.:
- 856
- Status:
- Active
- Beds:
- 1
- Year built:
- 2018
- Baths:
- 1.00
- MLS#:
- 2725903
- Subdivision:
- Washington Park
ADDITIONAL INFORMATION
Welcome to your new urban oasis in the heart of the coveted Speer Wash Park neighborhood! This beautifully refreshed 1 bed, 1 bath condo in the Wrigley Penn Condos offers contemporary living with a touch of sophistication. Step inside to discover a space that has been meticulously updated with new paint and carpet, creating a fresh canvas ready for your personal touch. The stylish staging enhances the modern aesthetic, inviting you to envision your life in this vibrant community. This condo boasts a rare feature: a huge private rooftop patio with the most incredible mountain and city views, perfect for soaking up the Colorado sunshine or hosting al fresco gatherings with friends and family. Additionally, the loft provides versatile bonus space, ideal for a home office or creative studio. With 1 parking space and storage included, convenience is at your fingertips. Plus, the building offers an array of amenities, including a nail and hair salon, firewall, and more, ensuring that everything you need is within reach. When it comes to dining and entertainment, you're spoiled for choice. Indulge in culinary delights at Uncle or AJ Steakhouse, both just steps away. Start your day with a delicious breakfast at Rise and Shine, or unwind with a cocktail at Spot Bar and Grill after a long day. Don't miss this opportunity to experience the best of urban living in one of Denver's most desirable neighborhoods. Schedule your showing today and make this condo your new home sweet home!
- Type:
- Condo
- Sq.Ft.:
- 856
- Status:
- Active
- Beds:
- 1
- Year built:
- 2018
- Baths:
- 1.00
- MLS#:
- 2725903
- Subdivision:
- Washington Park
ADDITIONAL INFORMATION
Welcome to your new urban oasis in the heart of the coveted Speer Wash Park neighborhood! This beautifully refreshed 1 bed, 1 bath condo in the Wrigley Penn Condos offers contemporary living with a touch of sophistication. Step inside to discover a space that has been meticulously updated with new paint and carpet, creating a fresh canvas ready for your personal touch. The stylish staging enhances the modern aesthetic, inviting you to envision your life in this vibrant community. This condo boasts a rare feature: a huge private rooftop patio with the most incredible mountain and city views, perfect for soaking up the Colorado sunshine or hosting al fresco gatherings with friends and family. Additionally, the loft provides versatile bonus space, ideal for a home office or creative studio. With 1 parking space and storage included, convenience is at your fingertips. Plus, the building offers an array of amenities, including a nail and hair salon, firewall, and more, ensuring that everything you need is within reach. When it comes to dining and entertainment, you're spoiled for choice. Indulge in culinary delights at Uncle or AJ Steakhouse, both just steps away. Start your day with a delicious breakfast at Rise and Shine, or unwind with a cocktail at Spot Bar and Grill after a long day. Don't miss this opportunity to experience the best of urban living in one of Denver's most desirable neighborhoods. Schedule your showing today and make this condo your new home sweet home!
$750,000
876 S Grant Street Denver, CO 80209
- Type:
- Single Family
- Sq.Ft.:
- 1,356
- Status:
- Active
- Beds:
- 3
- Lot size:
- 0.1 Acres
- Year built:
- 1908
- Baths:
- 2.00
- MLS#:
- 6042268
- Subdivision:
- Lincoln Sub
ADDITIONAL INFORMATION
We received your feedback and addressed your suggestions! Come see this beautiful & cozy Wash Park bungalow. Enjoy the front porch swing on this peaceful, quiet street. Updated and painted throughout with an open floor plan and a tremendous amount of storage. Additional features include kitchen with slab granite counters and bar, glass backsplash, luxury vinyl plank (2024), and gas range; beautiful original wood floors on the main; private loft with large closets. New back mud room siding (2024) and concrete patio with a sizeable backyard perfect for grilling and hosting. Exterior also includes mature trees and sprinkler system. Two laundry location hookups. Oversized 2-car garage (2014) with alley access. Other highlights: Roof with Class 4 Wind Hail resistant shingles (Dec 2020); Sewer Line (Nov 2022); Furnace/A/C (Nov 2022); Radon System (Jan 2021); Water Heater (2015); Windows (2014). Perfectly located with easy access to I25, downtown, restaurants, parks, shopping and all that Wash Park and Platt Park offer!
- Type:
- Single Family
- Sq.Ft.:
- 1,735
- Status:
- Active
- Beds:
- 4
- Lot size:
- 0.11 Acres
- Year built:
- 1902
- Baths:
- 2.00
- MLS#:
- 4152855
- Subdivision:
- First Add To Lincoln Sub
ADDITIONAL INFORMATION
West Wash Park Gem with Income Potential – Perfect for Investors and Renovators! Seize the opportunity to own a piece of one of Denver’s most coveted neighborhoods with this charming single-family home in West Wash Park. Ideal for those looking to invest in a thriving community while adding personal touches, this property offers the perfect blend of potential and location. The main house boasts three comfortable bedrooms, a recently remodeled full bathroom, and a spacious kitchen waiting for your creative updates. Original wood floors and a cozy fireplace in the living room add warmth and character, making it a welcoming space to call home. But the benefits don’t stop there! A detached carriage house provides a steady rental income of $1,600 per month, offering excellent financial potential. Whether you’re considering multi-generational living or simply want an additional income stream, this bonus space is a true asset. With plenty of room for updates and improvements, this property is a fantastic find for anyone looking to build equity in a beautiful neighborhood. Make it your own and invest in your future with this West Wash Park gem.
$4,299,000
2111 E Alameda Avenue Denver, CO 80209
- Type:
- Single Family
- Sq.Ft.:
- 6,414
- Status:
- Active
- Beds:
- 6
- Lot size:
- 0.37 Acres
- Year built:
- 1972
- Baths:
- 6.00
- MLS#:
- 6616234
- Subdivision:
- Strawberry Hill
ADDITIONAL INFORMATION
MOTIVATED SELLER, WANTS TO SELL THIS YEAR!! BRING AN OFFER! Gorgeous Strawberry Hill Estate with beautiful architectural details, luxurious pool and pool house with outdoor living area to enjoy year round. This home is in a private gated community with minutes to Denver Country Club and Cherry Creek Shopping District. As you enter the grand foyer, you are immediately astonished at the details of this home. The foyer features two story ceiling with marble curved staircase. The main open floor plan features family room with gas marble fireplace, plenty of sun light from windows & skylights and open to the kitchen for all your entertaining. The elegant gourmet kitchen has been remodeled with two tone cabinets, custom backsplash, all viking appliances, espresso machine, light granite countertops and breakfast bar. The primary main floor bedroom suite has newly remodeled 5 piece bath, walk in closet with built ins and your own private patio w/fire pit. Additional spaces in this newly remodeled home such as office with built in book cases and gas fireplace w/French doors to outside, newly finished basement with lots of room to play pool or make it an exercise room. The outside pool is surrounded by private landscaping that features mature trees and wrap around patio to enjoy the outdoors year round. The pool house is a convenient accommodation to the pool with 3/4 bath and living are to enjoy your summers. Additional features include, all fresh new paint inside home, engineered floors, new garage door, 4 gas fireplaces, outdoor living areas, spacious balcony off of bedroom. Make this exquisite property your next home! More pictures to come!
- Type:
- Condo
- Sq.Ft.:
- 1,227
- Status:
- Active
- Beds:
- 2
- Year built:
- 1962
- Baths:
- 2.00
- MLS#:
- 6735560
- Subdivision:
- Cherry Creek Tower
ADDITIONAL INFORMATION
Discover this ideal Cherry Creek residence located in the Cherry Creek Tower. With its floor-to-ceiling windows, Unit 501 offers impressive 270-degree views. The open space is ideal for creating your own unique style as the morning light filters through to create a warm and welcoming ambiance. The recently updated kitchen offers a stunning waterfall granite counter finished in rich textures to complement the abundant cabinet space. The home features two bedrooms and two baths, each offering serene views of the gardens below. Cherry Creek Towers offers a perfect blend of amenities, including seasonal outdoor pools, a spacious sun deck, and secured underground parking. Your new home includes a deeded parking space in the secured area. Additionally, there is a full laundry suite and a well-appointed exercise room. Cherry Creek Tower recently installed EV stations. The entire building has been upgraded with a security system, allowing you to access via your smartphone and create individual codes for your guests. With bike paths, trails, and shopping outside your front door, this location is perfect for all you love about Cherry Creek and your Colorado lifestyle. Colorado's favorite shopping, dining, and entertainment venues are just outside your door! From Whole Foods to Nordies, everything is within walking distance of your new home. Speer Blvd easily accesses downtown Denver, while I 25 and Denver's light rain system are a five-minute drive away. This is Colorado living at its finest!
$1,745,000
602 S Emerson Street Denver, CO 80209
- Type:
- Single Family
- Sq.Ft.:
- 3,202
- Status:
- Active
- Beds:
- 4
- Lot size:
- 0.07 Acres
- Year built:
- 2023
- Baths:
- 5.00
- MLS#:
- 6643750
- Subdivision:
- Washington Park
ADDITIONAL INFORMATION
PRICE REDUCED. Stunning 4 bed/5 bath new construction 3-story modern 1/2 duplex (south unit) in prime location just 3 streets west of Washington Park & the park's Smith Lake! Construction just completed April 2024. Luxury finishes & designer details separate this one from the rest. Deluxe kitchen w/eat-in waterfall island with bonus storage cabinets on back side of island, backsplash windows, 2-tone soft close cabinets, polished granite & quartz countertops, 36" Thermador gas range, Thermadoor dishwasher, high end Bosch microwave, enormous double wide fridge/freezer, pot filler, undercabinet lighting, & more. Living room with 60" contemporary linear gas fireplace with tile surround & custom mantel. Luxurious main floor powder bathroom with floor to ceiling tile, vessel sink & wall mounted faucet. Large primary bedroom with walk-out deck access & ensuite 5 piece bath with custom details like 2 lighted soap niches, designer tile, large shower with dual shower heads, and heated tile floors. 3rd floor offers a large rooftop wrap-around deck, bonus/flex room with wet bar, & bedroom/office. Large basement with 9'8" tall ceilings! Large rec room with wet bar. Large basement bedroom with full bath attached. Custom iron staircase with floating wood treads. Tankless water heater. Engineered wood flooring on all 3 above grade levels. Andersen fibrex black windows (2x the strength of vinyl) in main, 2nd & 3rd floors. 2 wet bars. Luxurious pull trowel drywall texture. 2nd floor laundry near bedrooms with bonus cabinet storage. Gas valve by back patio for BBQ grill. All bedrooms + exterior rooftop deck + living room + basement rec room are all pre-wired for TV locations. 2 car detached drywalled garage with tall vaulted ceilings & wiring for future electric vehicle charger. Private back yard with sprinkler system & drip lines to plants. No HOA. Party wall agreement in place with adjacent unit. Buyer to verify property taxes as they have not yet been assessed.
$1,775,000
701 S Corona Street Denver, CO 80209
- Type:
- Single Family
- Sq.Ft.:
- 3,445
- Status:
- Active
- Beds:
- 5
- Lot size:
- 0.07 Acres
- Year built:
- 2018
- Baths:
- 5.00
- MLS#:
- 5526853
- Subdivision:
- Washington Park
ADDITIONAL INFORMATION
Elegant duplex located 1 block off Washington Park offering over 3400 sq ft of finished living space on 4 levels! A formal entry with a 9ft door & stone floors welcomes your guests. Elegant top of the line finishes & functionality grace this wonderful home. Hickory hardwoods on the main & second level, offer warmth & durability. The east facing formal dining room opens to a private front patio for addition seating and dining wonderful for entertaining! The large chef’s kitchen boasts a Sub-Zero refrigerator, stainless KitchenAid appliance package, white Italian cabinetry, polished granite island with black honed granite counters & designer backsplash. The large island seats 6 for casual dining, an adjacent counter with sink & ice machine provide a great space for staging a bar for parties. The kitchen flows seamlessly to the living room anchored with a classical cast stone fireplace. Sliding doors open to a private deck with remote control window shades. The second level offers a large primary bedroom with a private deck, a huge walk-in closet with built in dressers. The 5-piece bath boasts white vanities, granite counters, a soaking tub & a walk-in steam shower. 2 adjacent bedrooms each with walk in closets, a full bath & a laundry area complete the second level. The 3rd level offers a bonus room suitable as an office, guest room or studio features with both east & west facing balconies. The larger west balcony has sunset views & is tapped with a gas line for outdoor grilling or a firepit. A ¾ bath & wet bar with beverage cooler make the 3rd level an exceptional space for relaxing, entertaining and amazing sunset views. The lower level features a private apartment including a family room, full kitchen, bedroom, walk-in closet ,full-bath and laundry with a private rear entrance. An oversized 2 car garage completes this amazing turnkey, lock & leave home. Close to Wash Park, light rail, Gaylord & old South Pearl shops & dining & just 3 minutes to Cherry creek north.
$2,080,000
367 S Gilpin Street Denver, CO 80209
- Type:
- Single Family
- Sq.Ft.:
- 4,685
- Status:
- Active
- Beds:
- 4
- Lot size:
- 0.15 Acres
- Year built:
- 1999
- Baths:
- 6.00
- MLS#:
- 5547980
- Subdivision:
- Washington Park East
ADDITIONAL INFORMATION
Bright and sunny traditional home in Washington Park East. Two short blocks to the park. An amazing, just remodeled basement has 1,215 sq. ft and 8 ft ceilings, a second owner's suite with large closet; two fabulous bathrooms; second laundry and a kitchenette or craft room. The first floor has an open floor plan with hardwood floors, two ornamental gas fireplaces, beautiful millwork and Baldwin Brass hardware. The spacious kitchen connects to the breakfast area and family room, as well as to a South/East facing patio. The kitchen has a gas cooktop and is induction ready. Up a few steps from the kitchen is a large bonus room that could be a playroom, office or additional family room. All three second floor bedrooms have en-suite, full bathrooms. The primary suite also has a huge, connected closet. Many recent updates include: Carrier whole house air conditioning and furnace as well as a Rheem high efficiency hot water heater. The oversized attached three car garage is a rare find in Washington Park. This large lot of 6740 sq. ft. includes an enormous front yard. **Family Room and Dining Room have been virtually staged in photographs. In some photos, grass has been virtually enhanced. At the Seller's request, no lockbox as the agent must be at all showings.
$4,805,000
755 S Jackson Street Denver, CO 80209
- Type:
- Other
- Sq.Ft.:
- 6,374
- Status:
- Active
- Beds:
- 5
- Lot size:
- 0.28 Acres
- Baths:
- 7.00
- MLS#:
- 9019117
ADDITIONAL INFORMATION
Amazing opportunity to build custom ranch, over 3600 sq ft each floor, 3 car garage, on private 12,000 sq. ft lot in Belcaro. Rare opportunity to save years of delay, surprises when tearing down a house, and take advantage of today's building prices. Architect's plans completed; city of Denver has approved said plans. The plans are active with the city. Spectacular lot provides easy access to Cherry Creek but not fighting the density of living there. Take advantage and use Old Greenwich Builders (Fabulous custom builder) or use your own builder. Build one of the two plans available or design your own custom ranch. Regardless all plans must 1st be approved by Belcaro HOA. Actual cost to build, list price of this home, INCLUDES THE LAND. Buiilding costs are subject to change depending upon one's custom touches. Last build cost estimate was as of 7/20/2022 by old Greenwich Builders, plus 15% for inflation. This is how the asking price was determined. Land cost, building costs, plus inflation factor equals current asking price. *****Note: Owner, may carry the loan on the land, interest only, with a substantial amount down, up to one's execution of a construction loan, when the balance of the remaining principal and interest must be paid in full. ***** *****Plans are complementary. ***** **** Real Estate taxes referenced IN THIS LISTING are FOR LAND ONLY, NO RELATIONSHIP TO REAL ESTATE TAXES FOR NEW BUILD PLUS LAND.****
$2,495,000
510 S Gaylord St Denver, CO 80209
- Type:
- Other
- Sq.Ft.:
- 3,531
- Status:
- Active
- Beds:
- 4
- Lot size:
- 0.07 Acres
- Year built:
- 2023
- Baths:
- 5.00
- MLS#:
- 4830821
- Subdivision:
- Washington Park East
ADDITIONAL INFORMATION
A rare opportunity to own a brand new paired home designed by Chalet Colorado. This reclaimed brick home has been designed with impeccable attention to detail, blending traditional craftsmanship with contemporary design and finishes, and is located just blocks away from Washington Park, Old Gaylord Street and the Cherry Creek Shopping District. Quality finishes abound, the kitchen features custom cabinetry by Crystal. A rifted white oak island is surrounded by the best of Wolf, Sub Zero & Asko appliances and Rohl fittings. Upstairs, the primary retreat features a large bedroom with fully paneled 5 piece bath. The bathroom features a custom Crystal white oak vanity with marble floors and Ann Saks tile in the shower. The shower is equipped with three shower heads and steam shower. In addition to a guest bedroom with ensuite bath, the second level also has a large laundry room and linen closet. Third floor features a private bedroom/office, and bonus room which includes wet bar with Sub Zero fridge freezer and ice maker along with seating area under barrel roof. The rooftop deck is southern facing, with water and gas lines installed. Downstairs, the basement has a family room, workout room, full bath and large bedroom with 10' ceiling height.
$1,285,000
333 S Monroe St Unit 208 Denver, CO 80209
- Type:
- Other
- Sq.Ft.:
- 2,127
- Status:
- Active
- Beds:
- 2
- Year built:
- 2006
- Baths:
- 3.00
- MLS#:
- 6407474
- Subdivision:
- Cherry Creek
ADDITIONAL INFORMATION
Welcome to the extraordinary and the extravagance of Cherry Creek's most coveted destination, Monroe Pointe. Stunning two bedroom three bathroom ideally located just steps from all that Cherry Creek offers but still private, secluded, and secure. Architecturally striking open-concept living space adorned with sleek finishes, rich hardwood floors, and expansive floor-to-ceiling windows, filling the rooms with abundant natural light. Modern chef's kitchen with 42" cabinetry, top-line appliances, and ample storage seamlessly nestled into the far corner next to the outdoor terrace, providing the perfect entertainment space. Enter the grand full-core double doors to your private primary oasis with a luxurious spa-like five-piece en suite bathroom and massive owner's closet. The second bedroom with a second well-appointed ensuite bath is strategically located in a separate wing, providing additional privacy and tranquility. An extra flex space that closes on both sides and is currently used as an office space. The amenities and common areas at Monroe Point are second to none, including the best onsite concierge and security team in the city. Additional features include two high-end guest suites for visiting family and friends, a top-of-the-line fitness center, a conference room, a community room with a full kitchen for catered events, and a lovely garden and deck that connects the community room to the outside and an innovative ice melt system for the parking areas. Just steps from world-class dining, including Hillstone, Le Bilboquet, Hapa, Matsuhisa, and the Famous Cherry Cricket. Incredible retail shops include Yeti, Nora's Retro, Freebird Stores, Vida, Garbarini, and the Cherry Creek Mall, to name a few! Experience low-maintenance living and access to top-notch neighborhood amenities. Schedule a tour today and discover why this penthouse gem epitomizes sophisticated living.
- Type:
- Other
- Sq.Ft.:
- 462
- Status:
- Active
- Beds:
- n/a
- Lot size:
- 0.35 Acres
- Year built:
- 1958
- Baths:
- 1.00
- MLS#:
- 9423822
- Subdivision:
- Washington Park
ADDITIONAL INFORMATION
Welcome to a cozy and charming studio condominium just blocks away from the iconic Washington Park in Denver, Colorado! This delightful 462 square foot space is a true urban oasis, offering a unique blend of comfort, convenience, and a vibrant neighborhood lifestyle. Nestled in the highly sought-after South Pearl neighborhood, this studio is a testament to efficient and stylish living. As you step inside, you'll be welcomed by an open and well-lit living area. Large windows provide an abundance of natural light, creating a warm and inviting ambiance. The space has been thoughtfully designed to maximize functionality without compromising on aesthetics. It's the perfect canvas for your personal touch, offering endless possibilities for creating a stylish and comfortable living area. The kitchen, though compact, is fully equipped with appliances, ensuring that your culinary endeavors are a breeze. The studio features a private and well-appointed bathroom, offering all the essentials you need. It's your own little retreat where you can relax and refresh after a day of exploring the vibrant neighborhood. What truly makes this condominium stand out is its incredible location. Washington Park, just a few blocks away, provides an oasis of greenery, walking trails, and recreational opportunities. Whether you enjoy jogging, picnicking, or simply taking in the beauty of the park, you'll find it all at your doorstep. The South Pearl neighborhood is a bustling hub of activity, known for its charming boutiques, eclectic dining options, and a lively farmer's market. You'll have the convenience of strolling down to a variety of coffee shops and restaurants, making it a food lover's paradise. With public transportation nearby and easy access to downtown Denver, you'll be perfectly situated to explore all that the Mile-High City has to offer. Don't miss the chance to make this gem your very own.
$695,000
285 S Pearl St Denver, CO 80209
- Type:
- Other
- Sq.Ft.:
- 1,403
- Status:
- Active
- Beds:
- 2
- Lot size:
- 0.1 Acres
- Year built:
- 1896
- Baths:
- 2.00
- MLS#:
- 7610031
- Subdivision:
- Byers East Sub
ADDITIONAL INFORMATION
285 S Pearl St is currently being used as an office property but could easily be converted back to a single-family home. The property will be vacant 11/1/2023. The current zoning allows for residential uses and the property tax would reduce significantly with a change of use permit.
$6,250,000
2890 E Cedar Ave Denver, CO 80209
- Type:
- Other
- Sq.Ft.:
- 6,920
- Status:
- Active
- Beds:
- 4
- Lot size:
- 0.28 Acres
- Year built:
- 2017
- Baths:
- 5.00
- MLS#:
- 7629780
- Subdivision:
- Miller Park,Cedar ave
ADDITIONAL INFORMATION
A rare, private sanctuary in the city! This gated, secluded enclave consists of just two incredible homes tucked away on the sought-after, tree-lined Cedar Ave. Stylish and sleek, this custom residence boasts high ceilings, walls of windows, and accordion doors that open up to a sunny pool and patio area, making it an entertainer's dream! The stunning primary suite includes a separate lounge/gym, fireplace, dual walk-in closets, vanities, and a spacious walk-in closet, rounding out this enviable suite. Additionally, three bedrooms all feature walk-in closets and en-suite bathrooms. Special features abound, including two laundry rooms, an elevator serving all three levels, a three-car oversized attached garage, a chef's kitchen with a 12' island, and a gated, secure driveway and entry. For the exceptional buyer seeking to own a legacy compound just minutes away from world-class shopping and dining in Cherry Creek North, 2880 E Cedar Ave (within the gate) is also available for a limited time! It's perfect for guests, family members, or as an income-producing investment property. Call Dawn for more details or to schedule a private tour.
- Type:
- Condo
- Sq.Ft.:
- 1,628
- Status:
- Active
- Beds:
- 2
- Year built:
- 1966
- Baths:
- 2.00
- MLS#:
- S1038259
- Subdivision:
- Other
ADDITIONAL INFORMATION
This sophisticated Cherry Creek condo has the added perk of sparkling views of Denver's cityscape and the mountains. Luxury materials and design are everywhere. The bedrooms and baths are truly POSH. Amenities abound: 24-hr. security, indoor pool, fitness center, 2-acre walking garden w/ gazebo, bbq area, putting green, bocce & pickle ball courts. Two deeded parking spaces are in the underground garage. The neighborhood is absolutely top tier. Furniture & electronics are negotiable. Come see!
Andrea Conner, Colorado License # ER.100067447, Xome Inc., License #EC100044283, [email protected], 844-400-9663, 750 State Highway 121 Bypass, Suite 100, Lewisville, TX 75067

The content relating to real estate for sale in this Web site comes in part from the Internet Data eXchange (“IDX”) program of METROLIST, INC., DBA RECOLORADO® Real estate listings held by brokers other than this broker are marked with the IDX Logo. This information is being provided for the consumers’ personal, non-commercial use and may not be used for any other purpose. All information subject to change and should be independently verified. © 2024 METROLIST, INC., DBA RECOLORADO® – All Rights Reserved Click Here to view Full REcolorado Disclaimer
| Listing information is provided exclusively for consumers' personal, non-commercial use and may not be used for any purpose other than to identify prospective properties consumers may be interested in purchasing. Information source: Information and Real Estate Services, LLC. Provided for limited non-commercial use only under IRES Rules. © Copyright IRES |

Denver Real Estate
The median home value in Denver, CO is $576,000. This is higher than the county median home value of $531,900. The national median home value is $338,100. The average price of homes sold in Denver, CO is $576,000. Approximately 46.44% of Denver homes are owned, compared to 47.24% rented, while 6.33% are vacant. Denver real estate listings include condos, townhomes, and single family homes for sale. Commercial properties are also available. If you see a property you’re interested in, contact a Denver real estate agent to arrange a tour today!
Denver, Colorado 80209 has a population of 706,799. Denver 80209 is less family-centric than the surrounding county with 28.55% of the households containing married families with children. The county average for households married with children is 32.72%.
The median household income in Denver, Colorado 80209 is $78,177. The median household income for the surrounding county is $78,177 compared to the national median of $69,021. The median age of people living in Denver 80209 is 34.8 years.
Denver Weather
The average high temperature in July is 88.9 degrees, with an average low temperature in January of 17.9 degrees. The average rainfall is approximately 16.7 inches per year, with 60.2 inches of snow per year.
