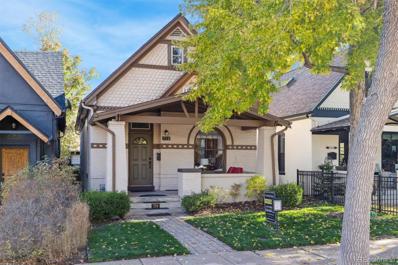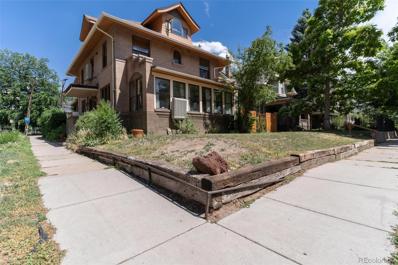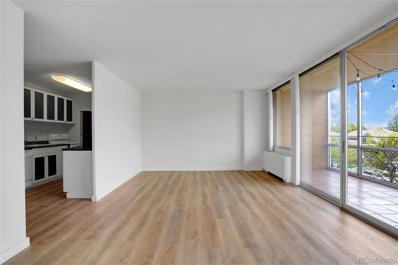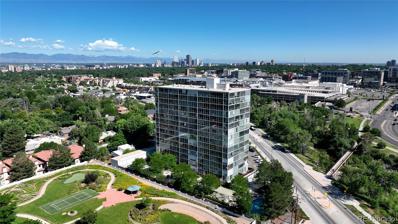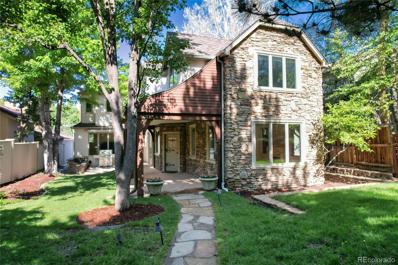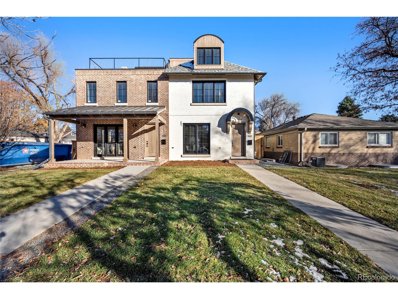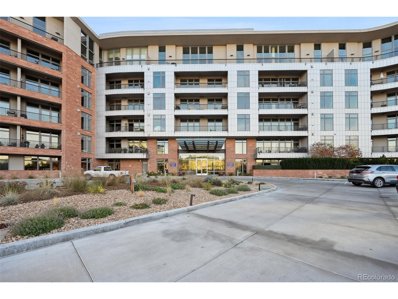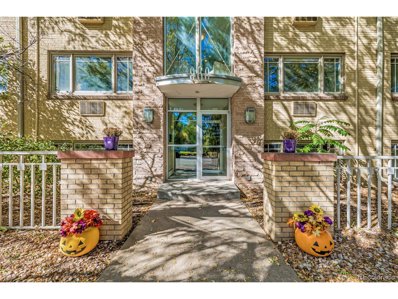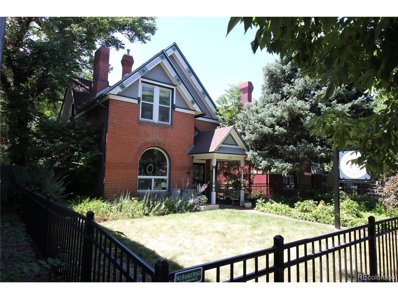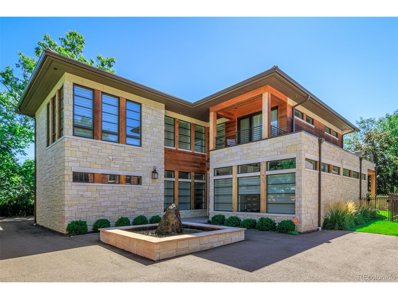Denver CO Homes for Sale
- Type:
- Single Family
- Sq.Ft.:
- 1,584
- Status:
- Active
- Beds:
- 3
- Lot size:
- 0.09 Acres
- Year built:
- 1891
- Baths:
- 2.00
- MLS#:
- 8320851
- Subdivision:
- Washington Park West
ADDITIONAL INFORMATION
Great neighborhood and so convenient to downtown Denver! Sellers already moved and this very clean updated historic home is available now! Don't you love a big front porch to greet friends at or just hang out! Inside, the charming original 1891 stair railing woodwork greets you as you enter. The charm continues with stain glass in the window on the way up the stairs to the two bedroom and full bathroom. The good-sized bedrooms each have lighted walk-in closets! Back downstairs and the wood mantle surrounding the gas fireplace. Big picture windows in the living and dining rooms allow light to stream in! The main floor bedroom is so nice for guests that don't want to do stairs! The 3/4 bathroom on the main level means the guests don't have to go upstairs. The kitchen has been updated and flows out to recently installed paver patio that is almost the whole backyard. Note 1: The natural gas line in the back can be used for the BBQ or a fire pit. Note 2: The overhead power lines were buried to calm the feel of the backyard. The one garage has been prepared for an electric charging vehicle. There is room to expand the garage to a two car. For now, the extra parking spot is off the alley. Now, get out and discover your new neighborhood!
$1,225,000
1044 S Corona Street Denver, CO 80209
- Type:
- Single Family
- Sq.Ft.:
- 2,737
- Status:
- Active
- Beds:
- 3
- Lot size:
- 0.11 Acres
- Year built:
- 1923
- Baths:
- 2.00
- MLS#:
- 6576304
- Subdivision:
- Washington Park West
ADDITIONAL INFORMATION
Just one block from Denver's iconic Wash Park, this beautifully updated bungalow seamlessly blends historic charm with modern convenience. A large, covered front porch greets you, providing the perfect spot to sip your morning coffee and enjoy the neighborhood’s ambiance. Step inside to a living room brimming with character, featuring built-in bookcases and a cozy gas fireplace. The home’s original charm is enhanced by recently refinished hardwood floors throughout and modern upgrades, including new lighting and plumbing fixtures, fresh paint, and updated window treatments. The home offers two original bedrooms (one with an oversized custom closet) and a fully renovated bathroom, while the more recent addition of a primary suite offers a spacious retreat, complete with a large bedroom and a luxurious five-piece spa bathroom. The family room off the kitchen and the convenience of an upstairs laundry further add to the home's practicality and comfort. The expansive basement, with newer paint and updated flooring, offers flexible space perfect for a media room, home office, gym, additional guest room (or all of the above!) while still providing ample storage space. Step outside to a thoughtfully designed, low-maintenance yard, complete with a new patio ready for your exterior TV, a dog run, turf, and commercial-grade fencing. A welcome addition to any Colorado home, the two-car detached garage provides for plenty of storage and off-street parking. Location is paramount, and this home delivers with easy access to the vibrant shops and restaurants on S. Pearl and S. Gaylord, as well as nearby Whole Foods, Cherry Creek, the Bike Path, the Light Rail, and I-25. With its perfect blend of historic character, modern updates, and unbeatable location, this move-in ready home is a rare gem in one of Denver’s most desirable neighborhoods. 1YR HOME WARRANTY INCLUDED.
- Type:
- Condo
- Sq.Ft.:
- 1,272
- Status:
- Active
- Beds:
- 2
- Year built:
- 1971
- Baths:
- 2.00
- MLS#:
- 2055797
- Subdivision:
- Park Lane Condos
ADDITIONAL INFORMATION
Overlooking one of Denver's finest neighborhood parks, this condo unit is on the 16th floor and has fantastic views of Wash Park and Denver Skyline This home features: 2 bedrooms, the second bedroom is currently set up as an office but has a murphy bed for convenience and 2 bathrooms that have been nicely updated. The condo also includes a kitchen, dining room, living room with a wood burning fireplace, walk in closet in the primary and a private storage room conveniently located outside the unit that provides extra space. The balcony is accessible from the front bedroom and living room and has stunning views. It is the perfect space for relaxing and entertaining. The building's amenities offer a great way to stay active and social. Amenities include: indoor pool; hot tub; exercise room; club house/party room that includes a kitchen, ice maker, covered patio and fenced grassy area; billiard room; tennis and pickleball courts; a hobby room w/utility sink. With easy access to Washington Park and all the neighborhood has to offer, such as: coffee shops; fine dining; unique shopping; neighborhood shops; as well as easy access to downtown Denver and Cherry Creek North. This condo is an excellent place to live and is perfect for anyone looking for a booming and vibrant community
$693,000
146 S Logan Street Denver, CO 80209
Open House:
Saturday, 1/11 1:00-3:00PM
- Type:
- Single Family
- Sq.Ft.:
- 1,319
- Status:
- Active
- Beds:
- 2
- Lot size:
- 0.07 Acres
- Year built:
- 1981
- Baths:
- 2.00
- MLS#:
- 9760335
- Subdivision:
- Byers East Sub
ADDITIONAL INFORMATION
West Wash Park at this price?! This beautifully remodeled 2 story home offers 2 bedrooms, 2 bathrooms, and a spacious open loft, perfect for modern living. A new roof, fresh paint in and out, newer H20 tank and nestled close to area amenities, including the serene Washington Park, trendy cafes, and vibrant shopping destinations, you'll have everything you need right at your doorstep. Talk about location! Step inside to discover a remodeled kitchen boasting stainless steel appliances, an oversized island with stunning granite counters, and ample space for culinary creativity. Enjoy cozy evenings by the gas fireplace in the inviting living area. The home comes complete with all appliances ensuring a seamless move-in experience. Outside, you'll find a secure and covered carport with a secure exterior door leading to the rear alley, providing both convenience and peace of mind. The property also features a sprinkler system in the front yard. Relax and unwind in the garden area, or take in the fresh air on the front or newly remodeled rear covered porch with beautiful stamped concrete floors and stunning rough hewn wood ceiling with recessed lighting. The primary bedroom offers a private retreat with access to another private large Trex deck, perfect for morning coffee or evening relaxation under the stars. As an added bonus, a flatscreen television with surround sound is included, making this home entertainment-ready from day one. Don't miss the opportunity to own this gem in a prime location! NOW IS YOUR CHANCE!
- Type:
- Single Family
- Sq.Ft.:
- 1,160
- Status:
- Active
- Beds:
- 4
- Lot size:
- 0.06 Acres
- Year built:
- 1930
- Baths:
- 2.00
- MLS#:
- 3811248
- Subdivision:
- Byers East
ADDITIONAL INFORMATION
Welcome to this charming brick home nestled near the prestigious Wash Park are of Denver. This unique property offers a blend of versatility and income potential, making it a standout opportunity in the market. Step into this two-bedroom, one-bath cozy main level where comfort meets style. The inviting atmosphere is perfect for residents and guests alike. The updated lower level boasts a convenient separate haven featuring an additional two bedrooms, kitchen and living space. It's an excellent addition for those seeking additional financial resources. Convenience extends beyond the front door with a new circle drive and a one-car garage parking is a breeze in this location. The location is a dream for those who relish in an active lifestyle- close to walking & biking paths, trendy shops, nearby restaurants and all the vibrant attractions Denver has to offer. This residence seamlessly marries traditional charm with modern functionality. The brick exterior exudes timeless appeal, while the interior reflects contemporary living at its finest. This home is a 'must see' Contact us now to schedule a viewing and discover the countless possibilities this property presents. Show and Sell today!
- Type:
- Condo
- Sq.Ft.:
- 768
- Status:
- Active
- Beds:
- 1
- Year built:
- 1971
- Baths:
- 1.00
- MLS#:
- 6653101
- Subdivision:
- Lake View
ADDITIONAL INFORMATION
Welcome to this Charming condo located just steps away from the lively and scenic Washington Park. This updated one-bedroom, one-bathroom condo boasts a bright and airy atmosphere with refreshing white interiors that enhance the natural light throughout the space. Enjoy an open layout that seamlessly connects the living, kitchen and dining areas and is equipped with modern stainless steel appliances and ample counter space perfect for cooking and entertaining. The spacious bedroom features direct access to the patio. The unit is lined with newer laminate wood flooring, newer carpet and ample storage space in the kitchen and hallway closets. Residents can take advantage of The Park Lane's amazing amenities, including an indoor and outdoor pool, a hot tub, fitness center, sauna, and party room. The secure building features a 24-hour concierge and fob entry for added safety allowing for effortless lock and leave convenience, with well-managed HOA. Situated in Washington Park, the condo is conveniently located near Cherry Creek's fine dining and shopping with easy access to Downtown Denver. Don’t miss this opportunity to make this bright and inviting condo your new home. The HOA dues INCLUDE internet, comcast cable, heating, air conditioning, water, trash and amenities. Parking is not deeded to any unit at the Park Lane, but is available for rent in the garage or on the outdoor parking deck. Do not miss this rare opportunity to own a prime Denver location where Washington Park is your backyard.
$1,100,000
204 S Sherman Street Denver, CO 80209
- Type:
- Single Family
- Sq.Ft.:
- 2,672
- Status:
- Active
- Beds:
- 4
- Lot size:
- 0.1 Acres
- Year built:
- 2024
- Baths:
- 5.00
- MLS#:
- 1969898
- Subdivision:
- Washington Park
ADDITIONAL INFORMATION
Introducing 206 South Sherman Street, new construction, to the wonderful neighborhood of Washington Park. This duplex is traditional on the outside and contemporary on the inside, offering the best of both worlds. Five bedrooms, five bathrooms, and just under 3,000 finished square feet across three floors plus a finished basement. A fantastic covered front porch with brick front greets you as you enter. White oak floors across the first, second, and third story, contemporary in feel with black hardware throughout, with the powder located off the living room. The kitchen features white quartz countertops, two-tone cabinets, pot filler, upgraded kitchen aid appliances with a six-burner gas range. Left and right opening sliders that give you the most access to the backyard with back patio and private yard. The second story guest bedroom faces west for great sunset viewing from its own balcony along with closet built-ins. The bathroom is a shower-tub combo with great natural light. The primary bedroom has a built-in closet, ceiling fans, a secondary closet with washer dryer hookups. The primary bathroom has it all! Soaking tub with chandelier, frameless dual head shower perfect for two, dual sink, and a private toilet. The third floor is a perfect flex space for either work or relaxation. This is the social floor, with a wet bar and beverage fridge. The sliding doors next to the wet bar take you to the roof top deck: perfect for end of night hangouts and mountain views. The basement is carpeted with two bedrooms, built-in closets, ceiling fans, and a full bath. The Laundry room is in the basement and is designed for front or top loading machines. One car garage with unfinished attic space for storage and one off street parking space to the garage. New sod, sprinkler system, and landscaping. Finishes between the units differ. Buyer Financing Fell.
- Type:
- Condo
- Sq.Ft.:
- 1,220
- Status:
- Active
- Beds:
- 2
- Year built:
- 1962
- Baths:
- 2.00
- MLS#:
- 5747309
- Subdivision:
- Cherry Creek Tower Condos
ADDITIONAL INFORMATION
Views! Views! Views! Truly breathtaking views of the mountains to the west and the downtown skyline to the north. This 13th-floor corner residence at Denver's iconic mid-century modern high-rise at Cherry Creek Towers has the perfect location and so much to offer. Designed by the renowned architect Carl Groos, this building offers sophisticated landscaping, an elegant lobby, and dramatic floor-to-ceiling window views that allow natural light to pour in. The open floor plan features an updated kitchen with granite countertops and bar seating. NEW LVP flooring is installed throughout, and the unit includes an all-in-one in-unit washer/dryer. Both the primary suite and the second bedroom offer the same amazing views of mountains and skyline. Cherry Creek Towers offers exceptional amenities, including a fitness room, outdoor pool, landscaped gardens, and shaded verandas with outdoor grills and ample seating. Located in the heart of Cherry Creek, this serene yet accessible residence is within walking distance to restaurants, shopping, and recreation opportunities. An architectural pedestrian bridge connects to the Cherry Creek Shopping Center, and the Cherry Creek Trail leads to downtown or Cherry Creek State Park and Reservoir. Any pending assessments will be covered by seller at closing!
$1,825,000
35 S Ogden Street Denver, CO 80209
- Type:
- Townhouse
- Sq.Ft.:
- 3,245
- Status:
- Active
- Beds:
- 4
- Year built:
- 2008
- Baths:
- 4.00
- MLS#:
- 2100641
- Subdivision:
- Speer
ADDITIONAL INFORMATION
Indulge in luxury living within this high-end townhome. With European and Scandinavian architectural influences, this home exudes elegance and sophistication. Chef’s kitchen features top-of-the-line Dacor and Miele appliances, dual dishwashers, a generous island, and a cozy dining nook. The open-concept living and dining spaces are enhanced by glass accordion doors, leading to a private front patio for an effortless blend of indoor-outdoor living. Elevate the convenience of a private elevator, providing access to all levels of this stunning home. On the second floor, discover two spacious bedrooms connected by a Jack-and-Jill bathroom with heated floors. Ascend to the third level to find the luxurious primary suite, complete with dual balconies, a two-sided fireplace, and a spa-like bathroom featuring heated floors, dual sinks, and a spacious shower. The fourth level is an entertainer’s dream, where a wet bar awaits, opening to a breathtaking rooftop patio with panoramic city and mountain views. This space is fully equipped for outdoor enjoyment, with hookups for a gas BBQ and a hot tub, creating the ultimate setting for gatherings under the Colorado sky. A finished basement provides additional living space, including a bedroom, full bath, media room with surround sound and wet bar, plus a laundry room with an included washer and dryer. Throughout the home, mounted TVs with sound bars are included for added convenience and entertainment. Sophisticated smart lighting from the Legrand Adorne collection elevates ambiance and usability, while a party wall agreement enhances privacy in this intimate community of only three attached units. Centrally located, you'll enjoy easy access to Cherry Creek shopping, Whole Foods, Trader Joe's, King Soopers, and local hotspots. Just a block from Cherry Creek and Washington Park, with nearby bike paths and the Speer river walk, this townhome offers the ultimate urban lifestyle with luxury, convenience, and charm.
- Type:
- Single Family
- Sq.Ft.:
- 2,059
- Status:
- Active
- Beds:
- 3
- Lot size:
- 0.09 Acres
- Year built:
- 1890
- Baths:
- 3.00
- MLS#:
- 1624355
- Subdivision:
- Washington Park West
ADDITIONAL INFORMATION
This is a Happy Home!! Now Professionally Staged! Upper Floor: Approx. 722 sq. ft. of carpeted floor area plus 100 sq. ft. rear bedroom deck. Second large front bedroom. Unique custom full bath step down tub w/ shower & skylight. Study/desk area separates bedrooms, skylight, (attic) - whole house fan. Main Floor: Approx. 1,137 sq. ft. Extensive wood flooring, one modest bedroom, dining and living room. 10 ft. ceilings, old wood/coal fireplace has been updated with 20,000 BTU gas fireplace insert. Entry foyer, operable transom window above front door, deep entry closet, open oak staircase to upper floor. Great kitchen, maple cabinets, stainless steel appliances, 42” upper cabinets with glass doors, refrigerator w/ ice maker, tall pantry cabinet, recipe desk, granite countertops, gas range with pop up vent fan, pendant lights, 8 x 10 den or breakfast nook that opens to kitchen. Sunny laundry room off kitchen with full size washer and dryer, upper cabinets, pedestal sink, closet, stairwell to basement, door to rear patio & yard . Basement: 400 + sq. ft. w/ approx. 200 sq. ft. rec room, carpeted floor, 3 windows, mechanical room & storage. New interior paint, refreshed wood floors 2024.Clarkson is 4 short blocks west of Denver’s Premier Washington Park (2 lakes, rec. center w/ indoor pool, gym, weight room, etc.) 2 miles of outdoor soft running track, playgrounds, basketball courts, lawn bowling, tennis courts, volleyball leagues. Wash Perk Coffee is 1 block away, 7 blocks to Whole Foods, 7 blocks to light rail, 11 blocks to Old South Pearl Street restaurants, bars, shops & Sunday Farmer’s Market. Clarkson is a quiet street, great neighbors of all ages. Uncrowded street parking.
- Type:
- Condo
- Sq.Ft.:
- 1,109
- Status:
- Active
- Beds:
- 2
- Year built:
- 2003
- Baths:
- 2.00
- MLS#:
- 2196581
- Subdivision:
- Cherry Creek
ADDITIONAL INFORMATION
Inviting 2 bedroom, 2 bathroom condo combining modern convenience with comfortable living located in the charming Cherry Creek community. This well appointed home features an open floor plan that is bathed in natural sunlight, creating a warm and welcoming atmosphere. Open-concept living area featuring a stylish kitchen complete with stainless steel appliances, slab granite countertops, maple cabinets, under cabinet lighting, and the breakfast bar provides a perfect spot for casual meals or entertaining guests. The spacious living and dining areas are perfect for entertaining or relaxing, and large windows flood the space with natural light while cozy gas fireplace enhances the ambiance. The primary bedroom features an en-suite bathroom and two closets, one is a spacious walk-in with ample storage. The second bedroom is perfect as a guest suite or home office, with an adjacent full bathroom. This condo also includes an in-unit laundry room with a full-size washer and dryer. Step outside to a large, private balcony, complete with a gas line hook-up for your barbeque, perfect for the indoor/outdoor CO lifestyle. The condo comes with two dedicated parking spots in a climate-controlled garage and includes a spacious storage unit. The HOA covers gas, cable, water, and trash, eliminating the hassle of expensive heating bills in the winter. Building amenities include a full in-house gym, a community room for relaxing or socializing and can also be reserved for private events, and a large outdoor patio with a built-in fireplace. Located in a prime area along the Cherry Creek walking/running trail, you’ll enjoy easy access to the Cherry Creek North Shopping District, the Farmer's Market, Whole Foods, world-class boutiques, dining, recreation, community events, and more. Don’t miss out on this opportunity to own a well maintained condo in a remarkable location. Schedule a showing today and experience the perfect blend of style, comfort, and convenience!
- Type:
- Single Family
- Sq.Ft.:
- 3,849
- Status:
- Active
- Beds:
- 5
- Lot size:
- 0.15 Acres
- Year built:
- 1906
- Baths:
- 3.00
- MLS#:
- 2734800
- Subdivision:
- Speer
ADDITIONAL INFORMATION
Discover a piece of Denver's rich history in this captivating 1906 Denver Square home, nestled in the vibrant Speer Neighborhood. This charming residence has been thoughtfully divided into two units, offering unique living spaces brimming with character and modern comforts. The upper unit, spanning the second floor and attic, boasts three generously sized bedrooms, with two featuring enclosed sunrooms perfect for relaxing. An eat-in kitchen, dining room, and grand foyer add to the allure, while built-ins and ample storage provide practical elegance. The large bathroom and original windows, meticulously restrung and weighted for optimal function, blend timeless charm with modern convenience. Recent updates in 2020 ensure this space is both beautiful and functional. The attic provides a large living room full of character and more storage than you’ll know what to do with. Step into a mid-century dream on the main floor, a stunning time capsule from the 1950s. Original woodwork, leaded glass windows, and a built-in hutch in the dining room create a warm, inviting atmosphere. This level includes multiple living spaces, a large dining room, enclosed sunroom, vintage kitchen fully equipped, as well as one bedroom and one bathroom. Full basement featuring an additional bathroom and potential for added living space or bedrooms. The property’s oversized detached two-car garage offers plentiful storage and a delightful office above with a full bathroom, ideal for work or guests. A brand new boiler for the main home and tuck and point completed on the exterior give you the solid bones you desire in a home. The corner lot and private yard create a magical oasis, perfect for entertaining or enjoying a tranquil Colorado evening. This historic gem is more than a home—it's a lifestyle waiting to be embraced.
- Type:
- Condo
- Sq.Ft.:
- 814
- Status:
- Active
- Beds:
- 1
- Year built:
- 1962
- Baths:
- 1.00
- MLS#:
- 9291625
- Subdivision:
- Cherry Creek
ADDITIONAL INFORMATION
Discover stunning mountain views from every window in this Cherry Creek condo! Situated just minutes from Cherry Creek Mall, this 10th-floor unit offers convenient elevator access right across the hall. The secure building entrance provides peace of mind with smartphone access and the ability to create virtual key codes for guests. The kitchen features stainless steel appliances, granite countertops, high-quality wood cabinets, and bar seating, ideal for entertaining. Enjoy wall-to-wall windows and glass sliding doors that open to a spacious covered patio off the main living and dining area. The bedroom includes a walk-in closet and an ensuite bathroom. An onsite handyman is available for minor repairs, while an onsite management company ensures the property remains in pristine condition. Amenities include a private outdoor pool, landscaped lounging and entertaining areas with grills, a fitness center, and a laundry facility. HOA fees cover all utilities except electricity, which averages $20 per month for the current owner. This unit also includes an enclosed garage parking space, a storage unit, and newly installed EV charging stations available. Cherry Creek offers fantastic restaurants and shopping, easy access to walking and bike trails, nearby parks, and numerous community activities such as live music, arts festivals, and farmers markets. Fun fact: Cherry Creek Towers is a well-constructed condo high-rise designed by one of Denver’s renowned architects, Carl Groos.
- Type:
- Single Family
- Sq.Ft.:
- 4,628
- Status:
- Active
- Beds:
- 4
- Lot size:
- 0.13 Acres
- Year built:
- 2000
- Baths:
- 5.00
- MLS#:
- 5847764
- Subdivision:
- Cherry Creek
ADDITIONAL INFORMATION
Experience luxury living at its finest in this exquisite property located in Country Club Lane. This is your chance to use your creativity to make this your dream home, the possibilities are endless! Truly a unique opportunity to own a single family home next to Cherry Creek in a beautiful gated community with a main floor primary suite and a 3 car garage. This stunning home offers a rare opportunity to live in one of the best locations Denver has to offer! The main floor also features a stylish study with grasscloth wallpaper, perfect for those who work from home. The sophisticated dining room has an inviting gas fireplace and is adjacent to the gourmet kitchen which is equipped with double ovens and a gas cooktop. The living room/family room has a gas fireplace and offers seamless access to a serene outdoor patio, ideal for relaxing or entertaining guests. The main floor primary suite features a cozy fireplace, two expansive walk-in closets and a five piece bath. Upstairs there are two additional, en-suite bedrooms accompanied by a spacious loft offering endless possibilities for customization to suit your lifestyle needs. Additionally, there are huge storage closets in one of the bedrooms.. The basement is an entertainer's dream with a wine room, family room, billiard room and wet bar, providing the perfect setting for hosting gatherings. An additional bedroom and bath in the basement ensures ample accommodations for guests. An enormous, unfinished storage room offers practicality and convenience. Enjoy the unbeatable location with easy access to Cherry Creek North and Cherry Creek Mall, as well as a plethora of nearby shops and restaurants. Immerse yourself in all that Denver has to offer from this prestigious address. Don't miss out on the opportunity to make this luxurious property your new home. Schedule your private showing today and prepare to indulge in the epitome of upscale living in the heart of Denver.
$2,350,000
106 S University 5 Blvd Denver, CO 80209
- Type:
- Other
- Sq.Ft.:
- 6,009
- Status:
- Active
- Beds:
- 5
- Lot size:
- 0.12 Acres
- Year built:
- 1999
- Baths:
- 5.00
- MLS#:
- 4397022
- Subdivision:
- Cherry Creek
ADDITIONAL INFORMATION
Stately Single Family home in the Private Gated Community of Country Club Lane. Thoughtfully constructed with lots of charm, and now masterfully updated with beautiful and contemporary details throughout. Main Level Master with newly updated Bath complete with walk-in shower, soaking tub, and two large walk-in closets. Totally remodeled kitchen tastefully refinished with high end appliances and a hidden access Butlers Bar with Beverage Center and Pantry closet. Custom crafted ceilings and beams in kitchen tower over a beautifully finished Walnut Wood Slab island. Glamorous new Office off of remodeled grand entry with built-ins and new Chandelier. Upstairs has a spacious Loft, as well as two more Bedrooms, each with their own full Bathroom. Basement has all new carpeting in the extensive family/great room living area. Two Bedrooms and Bathroom, a second Laundry and kitchenette, as well as an abundance of storage spaces. Theater room with extra high ceilings, is flexible to transform to a golf simulator, home gym, or game room. Sunny back Patio with remote controlled awnings, built-in BBQ area, as well as a garden area. Just East of the Denver Country Club 14th Fairway, and just steps into Cherry Creek North, considered the best shopping and dining district in the city. This is the epitome of Central Denver living.
- Type:
- Single Family
- Sq.Ft.:
- 6,009
- Status:
- Active
- Beds:
- 5
- Lot size:
- 0.12 Acres
- Year built:
- 1999
- Baths:
- 5.00
- MLS#:
- 4397022
- Subdivision:
- Cherry Creek
ADDITIONAL INFORMATION
Stately Single Family home in the Private Gated Community of Country Club Lane. Thoughtfully constructed with lots of charm, and now masterfully updated with beautiful and contemporary details throughout. Main Level Master with newly updated Bath complete with walk-in shower, soaking tub, and two large walk-in closets. Totally remodeled kitchen tastefully refinished with high end appliances and a hidden access Butlers Bar with Beverage Center and Pantry closet. Custom crafted ceilings and beams in kitchen tower over a beautifully finished Walnut Wood Slab island. Glamorous new Office off of remodeled grand entry with built-ins and new Chandelier. Upstairs has a spacious Loft, as well as two more Bedrooms, each with their own full Bathroom. Basement has all new carpeting in the extensive family/great room living area. Two Bedrooms and Bathroom, a second Laundry and kitchenette, as well as an abundance of storage spaces. Theater room with extra high ceilings, is flexible to transform to a golf simulator, home gym, or game room. Sunny back Patio with remote controlled awnings, built-in BBQ area, as well as a garden area. Just East of the Denver Country Club 14th Fairway, and just steps into Cherry Creek North, considered the best shopping and dining district in the city. This is the epitome of Central Denver living.
- Type:
- Condo
- Sq.Ft.:
- 758
- Status:
- Active
- Beds:
- 1
- Year built:
- 1962
- Baths:
- 1.00
- MLS#:
- 4553714
- Subdivision:
- Cherry Creek Tower
ADDITIONAL INFORMATION
Discover #307 at Cherry Creek Tower. Located along the south bank of Cherry Creek, this is the perfect location for your active lifestyle. Adjacent to jogging and bike paths, you are within minutes of all your favorite Cherry Creek shopping, dining, and galleries. Venues. Unit 307 offers one of the few one-bedroom units with an outdoor, covered lanai. The residence has a welcoming ambiance with distinctive finishes, complementing the abundant natural light filling the home. Featuring a galley kitchen with new countertops and redefined cabinetry, the unit is perfect for entertaining friends and family. The updated bath includes a European glass shower with designer upgrades. The spacious bedroom with its floor-to-ceiling windows creates an inviting retreat from your day. Your HOA fees include your heating, cooling, and on-site maintenance. The building is secured with a state-of-the-art security system, allowing you to access it using your smartphone. The residence includes one deeded off-street parking space and access to the impressive outdoor gardens with its pergola, grilles, and pool. Additionally, there is a full laundry suite and a well-appointed exercise room. Your unit includes a separate storage area located in the basement level. Cherry Creek Tower recently installed EV stations. With bike paths, trails, and shopping outside your front door, this location is perfect for all you love about Cherry Creek and your Colorado lifestyle.
- Type:
- Condo
- Sq.Ft.:
- 1,227
- Status:
- Active
- Beds:
- 2
- Year built:
- 1962
- Baths:
- 2.00
- MLS#:
- 6735560
- Subdivision:
- Cherry Creek Tower
ADDITIONAL INFORMATION
Discover this ideal Cherry Creek residence located in the Cherry Creek Tower. With its floor-to-ceiling windows, Unit 501 offers impressive 270-degree views. The open space is ideal for creating your own unique style as the morning light filters through to create a warm and welcoming ambiance. The recently updated kitchen offers a stunning waterfall granite counter finished in rich textures to complement the abundant cabinet space. The home features two bedrooms and two baths, each offering serene views of the gardens below. Cherry Creek Towers offers a perfect blend of amenities, including seasonal outdoor pools, a spacious sun deck, and secured underground parking. Your new home includes a deeded parking space in the secured area. Additionally, there is a full laundry suite and a well-appointed exercise room. Cherry Creek Tower recently installed EV stations. The entire building has been upgraded with a security system, allowing you to access via your smartphone and create individual codes for your guests. With bike paths, trails, and shopping outside your front door, this location is perfect for all you love about Cherry Creek and your Colorado lifestyle. Colorado's favorite shopping, dining, and entertainment venues are just outside your door! From Whole Foods to Nordies, everything is within walking distance of your new home. Speer Blvd easily accesses downtown Denver, while I 25 and Denver's light rain system are a five-minute drive away. This is Colorado living at its finest!
$1,900,000
367 S Gilpin Street Denver, CO 80209
- Type:
- Single Family
- Sq.Ft.:
- 4,685
- Status:
- Active
- Beds:
- 4
- Lot size:
- 0.15 Acres
- Year built:
- 1999
- Baths:
- 6.00
- MLS#:
- 5547980
- Subdivision:
- Washington Park East
ADDITIONAL INFORMATION
Bright and sunny traditional home in Washington Park East. Two short blocks to the park. An amazing, just remodeled basement has 1,215 sq. ft and 8 ft ceilings, a second owner's suite with large closet; two fabulous bathrooms; second laundry and a kitchenette or craft room. The first floor has an open floor plan with hardwood floors, two ornamental gas fireplaces, beautiful millwork and Baldwin Brass hardware. The spacious kitchen connects to the breakfast area and family room, as well as to a South/East facing patio. The kitchen has a gas cooktop and is induction ready. Up a few steps from the kitchen is a large bonus room that could be a playroom, office or additional family room. All three second floor bedrooms have en-suite, full bathrooms. The primary suite also has a huge, connected closet. Many recent updates include: Carrier whole house air conditioning and furnace as well as a Rheem high efficiency hot water heater. The oversized attached three car garage is a rare find in Washington Park. This large lot of 6740 sq. ft. includes an enormous front yard. **Family Room and Dining Room have been virtually staged in photographs. In some photos, grass has been virtually enhanced. At the Seller's request, no lockbox as the agent must be at all showings.
$4,805,000
755 S Jackson Street Denver, CO 80209
- Type:
- Other
- Sq.Ft.:
- 6,374
- Status:
- Active
- Beds:
- 5
- Lot size:
- 0.28 Acres
- Baths:
- 7.00
- MLS#:
- 9019117
ADDITIONAL INFORMATION
Amazing opportunity to build custom ranch, over 3600 sq ft each floor, 3 car garage, on private 12,000 sq. ft lot in Belcaro. Rare opportunity to save years of delay, surprises when tearing down a house, and take advantage of today's building prices. Architect's plans completed; city of Denver has approved said plans. The plans are active with the city. Spectacular lot provides easy access to Cherry Creek but not fighting the density of living there. Take advantage and use Old Greenwich Builders (Fabulous custom builder) or use your own builder. Build one of the two plans available or design your own custom ranch. Regardless all plans must 1st be approved by Belcaro HOA. Actual cost to build, list price of this home, INCLUDES THE LAND. Buiilding costs are subject to change depending upon one's custom touches. Last build cost estimate was as of 7/20/2022 by old Greenwich Builders, plus 15% for inflation. This is how the asking price was determined. Land cost, building costs, plus inflation factor equals current asking price. *****Note: Owner, may carry the loan on the land, interest only, with a substantial amount down, up to one's execution of a construction loan, when the balance of the remaining principal and interest must be paid in full. ***** *****Plans are complementary. ***** **** Real Estate taxes referenced IN THIS LISTING are FOR LAND ONLY, NO RELATIONSHIP TO REAL ESTATE TAXES FOR NEW BUILD PLUS LAND.****
$2,495,000
510 S Gaylord St Denver, CO 80209
- Type:
- Other
- Sq.Ft.:
- 3,531
- Status:
- Active
- Beds:
- 4
- Lot size:
- 0.07 Acres
- Year built:
- 2023
- Baths:
- 5.00
- MLS#:
- 4830821
- Subdivision:
- Washington Park East
ADDITIONAL INFORMATION
A rare opportunity to own a brand new paired home designed by Chalet Colorado. This reclaimed brick home has been designed with impeccable attention to detail, blending traditional craftsmanship with contemporary design and finishes, and is located just blocks away from Washington Park, Old Gaylord Street and the Cherry Creek Shopping District. Quality finishes abound, the kitchen features custom cabinetry by Crystal. A rifted white oak island is surrounded by the best of Wolf, Sub Zero & Asko appliances and Rohl fittings. Upstairs, the primary retreat features a large bedroom with fully paneled 5 piece bath. The bathroom features a custom Crystal white oak vanity with marble floors and Ann Saks tile in the shower. The shower is equipped with three shower heads and steam shower. In addition to a guest bedroom with ensuite bath, the second level also has a large laundry room and linen closet. Third floor features a private bedroom/office, and bonus room which includes wet bar with Sub Zero fridge freezer and ice maker along with seating area under barrel roof. The rooftop deck is southern facing, with water and gas lines installed. Downstairs, the basement has a family room, workout room, full bath and large bedroom with 10' ceiling height.
$1,285,000
333 S Monroe St Unit 208 Denver, CO 80209
- Type:
- Other
- Sq.Ft.:
- 2,127
- Status:
- Active
- Beds:
- 2
- Year built:
- 2006
- Baths:
- 3.00
- MLS#:
- 6407474
- Subdivision:
- Cherry Creek
ADDITIONAL INFORMATION
Welcome to the extraordinary and the extravagance of Cherry Creek's most coveted destination, Monroe Pointe. Stunning two bedroom three bathroom ideally located just steps from all that Cherry Creek offers but still private, secluded, and secure. Architecturally striking open-concept living space adorned with sleek finishes, rich hardwood floors, and expansive floor-to-ceiling windows, filling the rooms with abundant natural light. Modern chef's kitchen with 42" cabinetry, top-line appliances, and ample storage seamlessly nestled into the far corner next to the outdoor terrace, providing the perfect entertainment space. Enter the grand full-core double doors to your private primary oasis with a luxurious spa-like five-piece en suite bathroom and massive owner's closet. The second bedroom with a second well-appointed ensuite bath is strategically located in a separate wing, providing additional privacy and tranquility. An extra flex space that closes on both sides and is currently used as an office space. The amenities and common areas at Monroe Point are second to none, including the best onsite concierge and security team in the city. Additional features include two high-end guest suites for visiting family and friends, a top-of-the-line fitness center, a conference room, a community room with a full kitchen for catered events, and a lovely garden and deck that connects the community room to the outside and an innovative ice melt system for the parking areas. Just steps from world-class dining, including Hillstone, Le Bilboquet, Hapa, Matsuhisa, and the Famous Cherry Cricket. Incredible retail shops include Yeti, Nora's Retro, Freebird Stores, Vida, Garbarini, and the Cherry Creek Mall, to name a few! Experience low-maintenance living and access to top-notch neighborhood amenities. Schedule a tour today and discover why this penthouse gem epitomizes sophisticated living.
- Type:
- Other
- Sq.Ft.:
- 462
- Status:
- Active
- Beds:
- n/a
- Lot size:
- 0.35 Acres
- Year built:
- 1958
- Baths:
- 1.00
- MLS#:
- 9423822
- Subdivision:
- Washington Park
ADDITIONAL INFORMATION
Welcome to a cozy and charming studio condominium just blocks away from the iconic Washington Park in Denver, Colorado! This delightful 462 square foot space is a true urban oasis, offering a unique blend of comfort, convenience, and a vibrant neighborhood lifestyle. Nestled in the highly sought-after South Pearl neighborhood, this studio is a testament to efficient and stylish living. As you step inside, you'll be welcomed by an open and well-lit living area. Large windows provide an abundance of natural light, creating a warm and inviting ambiance. The space has been thoughtfully designed to maximize functionality without compromising on aesthetics. It's the perfect canvas for your personal touch, offering endless possibilities for creating a stylish and comfortable living area. The kitchen, though compact, is fully equipped with appliances, ensuring that your culinary endeavors are a breeze. The studio features a private and well-appointed bathroom, offering all the essentials you need. It's your own little retreat where you can relax and refresh after a day of exploring the vibrant neighborhood. What truly makes this condominium stand out is its incredible location. Washington Park, just a few blocks away, provides an oasis of greenery, walking trails, and recreational opportunities. Whether you enjoy jogging, picnicking, or simply taking in the beauty of the park, you'll find it all at your doorstep. The South Pearl neighborhood is a bustling hub of activity, known for its charming boutiques, eclectic dining options, and a lively farmer's market. You'll have the convenience of strolling down to a variety of coffee shops and restaurants, making it a food lover's paradise. With public transportation nearby and easy access to downtown Denver, you'll be perfectly situated to explore all that the Mile-High City has to offer. Don't miss the chance to make this gem your very own.
$695,000
285 S Pearl St Denver, CO 80209
- Type:
- Other
- Sq.Ft.:
- 1,403
- Status:
- Active
- Beds:
- 2
- Lot size:
- 0.1 Acres
- Year built:
- 1896
- Baths:
- 2.00
- MLS#:
- 7610031
- Subdivision:
- Byers East Sub
ADDITIONAL INFORMATION
285 S Pearl St is currently being used as an office property but could easily be converted back to a single-family home. The property will be vacant 11/1/2023. The current zoning allows for residential uses and the property tax would reduce significantly with a change of use permit.
$6,250,000
2890 E Cedar Ave Denver, CO 80209
- Type:
- Other
- Sq.Ft.:
- 6,920
- Status:
- Active
- Beds:
- 4
- Lot size:
- 0.28 Acres
- Year built:
- 2017
- Baths:
- 5.00
- MLS#:
- 7629780
- Subdivision:
- Miller Park,Cedar ave
ADDITIONAL INFORMATION
A rare, private sanctuary in the city! This gated, secluded enclave consists of just two incredible homes tucked away on the sought-after, tree-lined Cedar Ave. Stylish and sleek, this custom residence boasts high ceilings, walls of windows, and accordion doors that open up to a sunny pool and patio area, making it an entertainer's dream! The stunning primary suite includes a separate lounge/gym, fireplace, dual walk-in closets, vanities, and a spacious walk-in closet, rounding out this enviable suite. Additionally, three bedrooms all feature walk-in closets and en-suite bathrooms. Special features abound, including two laundry rooms, an elevator serving all three levels, a three-car oversized attached garage, a chef's kitchen with a 12' island, and a gated, secure driveway and entry. For the exceptional buyer seeking to own a legacy compound just minutes away from world-class shopping and dining in Cherry Creek North, 2880 E Cedar Ave (within the gate) is also available for a limited time! It's perfect for guests, family members, or as an income-producing investment property. Call Dawn for more details or to schedule a private tour.
Andrea Conner, Colorado License # ER.100067447, Xome Inc., License #EC100044283, [email protected], 844-400-9663, 750 State Highway 121 Bypass, Suite 100, Lewisville, TX 75067

Listings courtesy of REcolorado as distributed by MLS GRID. Based on information submitted to the MLS GRID as of {{last updated}}. All data is obtained from various sources and may not have been verified by broker or MLS GRID. Supplied Open House Information is subject to change without notice. All information should be independently reviewed and verified for accuracy. Properties may or may not be listed by the office/agent presenting the information. Properties displayed may be listed or sold by various participants in the MLS. The content relating to real estate for sale in this Web site comes in part from the Internet Data eXchange (“IDX”) program of METROLIST, INC., DBA RECOLORADO® Real estate listings held by brokers other than this broker are marked with the IDX Logo. This information is being provided for the consumers’ personal, non-commercial use and may not be used for any other purpose. All information subject to change and should be independently verified. © 2025 METROLIST, INC., DBA RECOLORADO® – All Rights Reserved Click Here to view Full REcolorado Disclaimer
| Listing information is provided exclusively for consumers' personal, non-commercial use and may not be used for any purpose other than to identify prospective properties consumers may be interested in purchasing. Information source: Information and Real Estate Services, LLC. Provided for limited non-commercial use only under IRES Rules. © Copyright IRES |
Denver Real Estate
The median home value in Denver, CO is $576,000. This is higher than the county median home value of $531,900. The national median home value is $338,100. The average price of homes sold in Denver, CO is $576,000. Approximately 46.44% of Denver homes are owned, compared to 47.24% rented, while 6.33% are vacant. Denver real estate listings include condos, townhomes, and single family homes for sale. Commercial properties are also available. If you see a property you’re interested in, contact a Denver real estate agent to arrange a tour today!
Denver, Colorado 80209 has a population of 706,799. Denver 80209 is less family-centric than the surrounding county with 28.55% of the households containing married families with children. The county average for households married with children is 32.72%.
The median household income in Denver, Colorado 80209 is $78,177. The median household income for the surrounding county is $78,177 compared to the national median of $69,021. The median age of people living in Denver 80209 is 34.8 years.
Denver Weather
The average high temperature in July is 88.9 degrees, with an average low temperature in January of 17.9 degrees. The average rainfall is approximately 16.7 inches per year, with 60.2 inches of snow per year.









