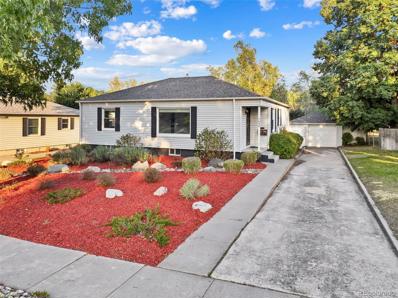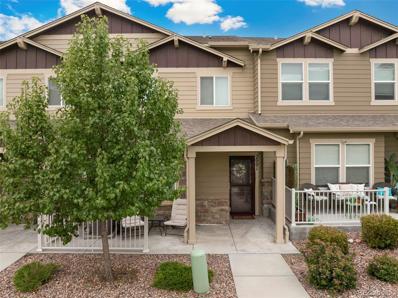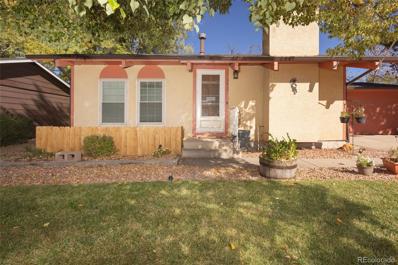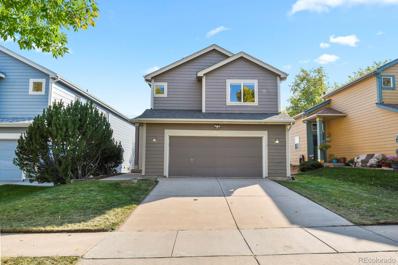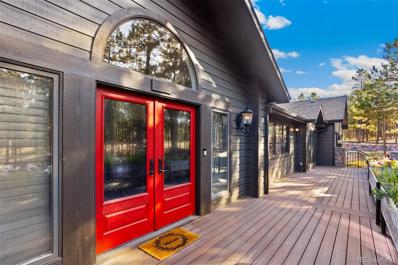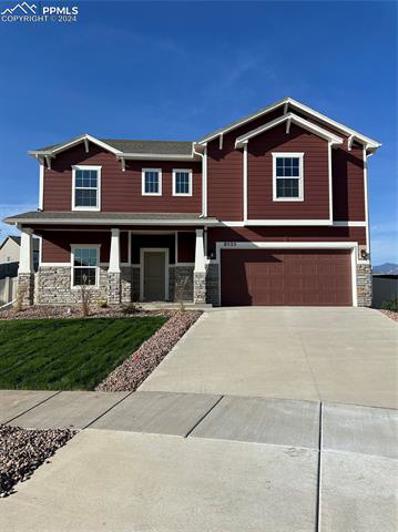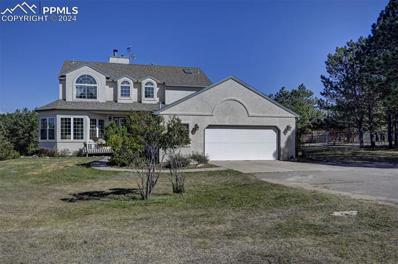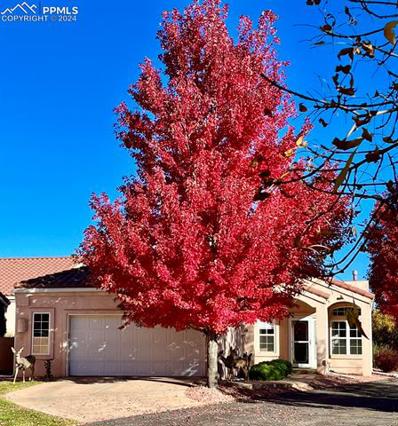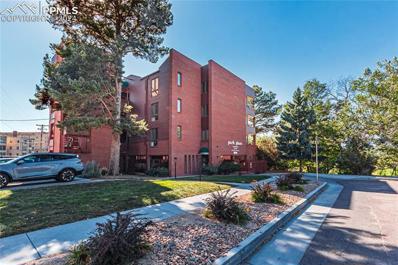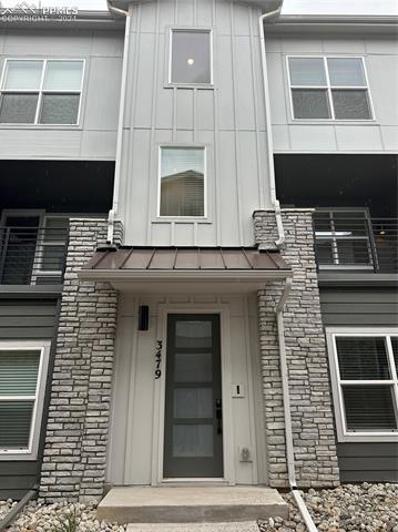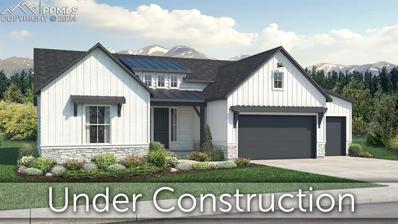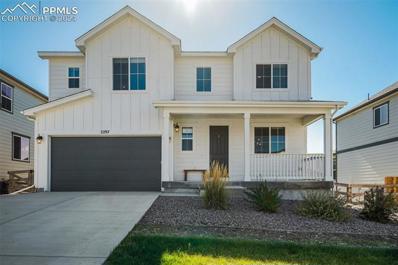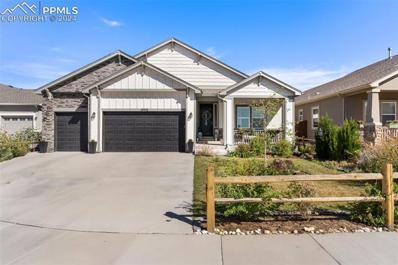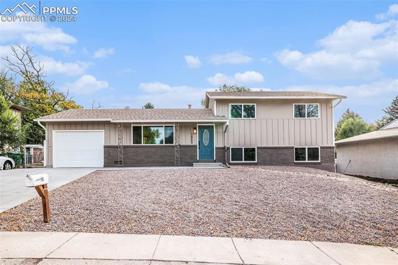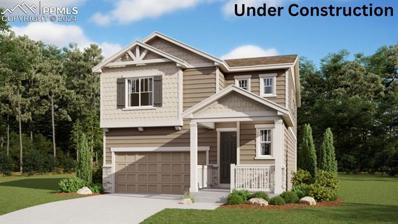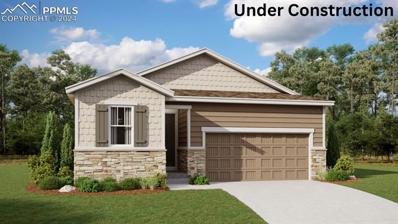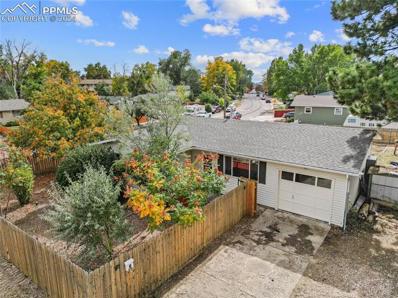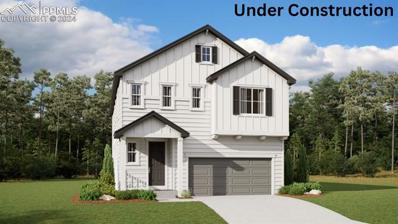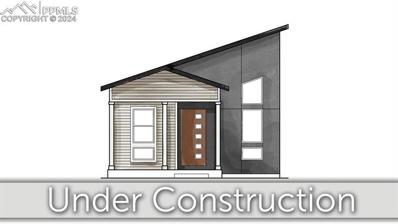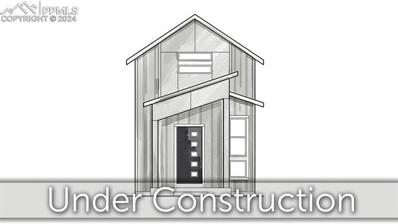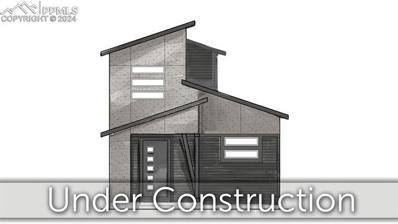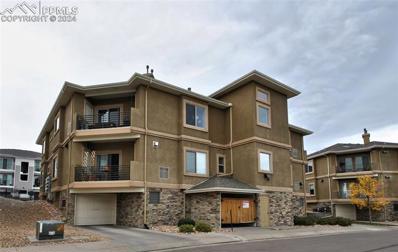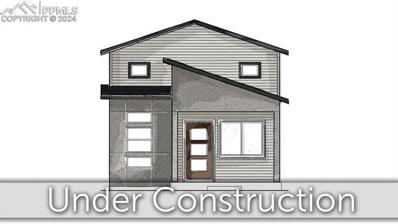Colorado Springs CO Homes for Sale
- Type:
- Single Family
- Sq.Ft.:
- 2,076
- Status:
- Active
- Beds:
- 4
- Lot size:
- 0.24 Acres
- Year built:
- 1949
- Baths:
- 3.00
- MLS#:
- 2504118
- Subdivision:
- Crescent View
ADDITIONAL INFORMATION
One of a Kind Home w/ Lower Level Converted into a Separate Unit * Lower Level Can Be Accessed Separately or Through The Main Level * Hardwood Floors Throughout the Main Level * Remodeled Kitchen w/ Quartz Countertops & Stainless Steel Appliances * Primary Suite w/ Attached 3/4 Bath * 2nd Bedroom & Updated Full Bath * Spacious Living Room w/ Picture Window * Main Level Has Stackable Washer/Dryer * Lower Level w/ Full Kitchen w/ New Stainless Steel Appliances * Two Bedroom & 3/4 Bath * Spacious Family Room * Large Storage Area w/ Washer/Dryer *Fenced Backyard w/ Stamped Concrete Patio * Expansive Backyard Area Beyond the Fenced Area* Detached One Car Garage & Two Parking Off The Alley * Central A/C *
- Type:
- Townhouse
- Sq.Ft.:
- 1,692
- Status:
- Active
- Beds:
- 3
- Year built:
- 2019
- Baths:
- 3.00
- MLS#:
- 3056078
- Subdivision:
- The Vistas At Spring Creek
ADDITIONAL INFORMATION
Live in style at The Vistas at Spring Creek! This meticulously maintained townhome, cared for by the original owner, offers the perfect blend of functionality and elegance. Step inside to a welcoming main floor featuring an open concept design that seamlessly connects the living room, dining area, and a stunning kitchen. Granite countertops, rich brown cabinets, stainless steel appliances, and a large island create a chef's dream space. Ascend to the second floor to find all three bedrooms boasting spacious walk-in closets, a convenient laundry area, and stunning front-range mountain views from the front of the home. Unwind in the private owner's retreat, featuring a luxurious en suite bathroom with dual vanities, a walk-in shower, and a generously sized walk-in closet. Large windows bathe the entire home in natural light, creating an inviting ambiance. Enjoy the convenience of a two-car garage and a half bath on the main floor. Beyond your doorstep, The Vistas at Spring Creek offers a plethora of amenities for all to enjoy. Relax by the pool or spa, work out in the fitness center, or unwind in the clubhouse. Let your furry friend roam free in the dog park, or explore the expansive open spaces and nearby hiking trails that front your home. This highly sought-after location near the I-25 corridor offers easy access to shopping centers, diverse dining options, and a host of other in-town amenities. Embrace the ultimate in townhome living – comfort, convenience, and luxury converge at The Vistas at Spring Creek!
- Type:
- Single Family
- Sq.Ft.:
- 2,340
- Status:
- Active
- Beds:
- 5
- Lot size:
- 0.16 Acres
- Year built:
- 1975
- Baths:
- 3.00
- MLS#:
- 8698729
- Subdivision:
- Villa Loma
ADDITIONAL INFORMATION
Beautiful 5-bedroom, (( Brand NEW Kitchen! Professionally installed granite countertops, white shaker style cabinets installation date Oct 23rd 2024 )) with finished basement located in a serene, park-like setting in the highly desirable neighborhood of Villa Loma! Experience the timeless charm of this delightful home surrounded by mature trees, lush greenery, and spacious lawns, this 5-bedroom, 3-bath residence offers the perfect balance of tranquility and convenience. As you enter the home, you're greeted by a warm and inviting living room featuring large windows that bathe the space in natural light. The adjacent formal dining room is perfect for hosting gatherings, while the cozy family room—with its vintage fireplace—creates a nostalgic ambiance, ideal for relaxing evenings. The fully brand new fully remodeled kitchen offers an eat-in breakfast nook, plenty of space, granite countertops and shaker-style white cabinetry is a chef's dream! Upstairs, the spacious bedrooms boast generous closet space, and the primary suite includes an ensuite bathroom with a walk-in shower. Outside, the expansive backyard provides a private retreat for nature lovers, with its mature landscaping, patio, and plenty of room for gardening or outdoor entertaining. A two-car garage and a full basement offer additional storage and expansion opportunities. Located in a quiet Villa Loma neighborhood, this home offers a rare opportunity to own a piece of character in a picturesque setting. Don't miss your chance to make it your own!
- Type:
- Single Family
- Sq.Ft.:
- 2,312
- Status:
- Active
- Beds:
- 4
- Lot size:
- 0.1 Acres
- Year built:
- 1996
- Baths:
- 4.00
- MLS#:
- 1894509
- Subdivision:
- Colorado Springs
ADDITIONAL INFORMATION
This two-story home has over 2.300 sq ft, full walk-out basement, four bedrooms, four bathrooms, and a two car garage. Enjoy the open floor plan with large vaulted ceilings and a grand fireplace. The main level living room has a professionally custom designed fireplace with stone surround, solid wood mantel, and beautifully done floor to ceiling design with wood planks. The kitchen/dining room has authentic wood floors with a modern hanging light over the dining room table. The kitchen has stainless steel appliances with a gas range, microwave, tile backsplash, pantry, and plenty of cabinet/counter-space. There's an updated half bathroom on the main level with modern finishes. The primary bedroom is oversized and has an adjoining bathroom and walk-in closet. Two additional bedrooms and a full bathroom are on the upper level. The full bathroom has been updated with custom surround woodwork, tile flooring, new door, toilet, and lighting. All the upper level bedrooms have been updated with new wood laminate flooring. The lower level has a large family room, recessed lighting, additional bedroom, 3/4 bathroom, and has a very desirable walk-out basement. Fully fenced in backyard with a wood deck off the main level. Property has air conditioning, ceiling fans, water heater (2017), roof (2016), new flooring, some updated lighting, and new interior paint. Enjoy being close to schools, parks, walking trails, Powers Corridor, restaurants, hospitals, shopping, entrainment, golf, military bases, and shopping centers.
- Type:
- Single Family
- Sq.Ft.:
- 4,230
- Status:
- Active
- Beds:
- 4
- Lot size:
- 5 Acres
- Year built:
- 1990
- Baths:
- 4.00
- MLS#:
- 3505079
- Subdivision:
- Tall Pine Estates
ADDITIONAL INFORMATION
If you've been searching for the perfect Colorado dream home nestled in 5 private acres of beautiful Ponderosa Pine trees and zoned for horses, your search may be over. Outside you are surrounded by natural landscaping along with groomed flower beds, a tranquil water feature, and large dog run. The backyard is an outdoor-living masterpiece where you can entertain or relax under the stars on an oversized deck equipped with hot tub, grilling station, and access to your exclusive wilderness. Next to the home there is a detached outbuilding powered up waiting to be used as a secondary garage, shop, or studio. Inside the home you'll find main-level living at its finest. An open concept living area with extended hardwood floors, huge high-end windows, plantation shutters, and commanding stone wood-burning, 2-sided fireplace leads you into a stunning chef's kitchen featuring top-brand appliances, warming and cooling drawers, a massive island, and a custom 2nd prep kitchen area equipped with a full-sized KitchenAid fridge, sink, and food prep stations. A huge primary bedroom with a beautiful en-suite bathroom, another bedroom which can be used as an office, laundry room, and additional bathroom complete the main level. In the walkout basement you'll find a large rec room where you can watch the game or shoot a friendly game of pool. 2 bedrooms with a shared bathroom in-between, a half-bath, and plenty of storage including an unfinished gym space complete the basement. Located in award-winning Academy School District 20 between Fox Run Park and the Flying Horse North Golf Course, you feel like you are miles away from it all, yet only 15 minutes away from the I25 and 20 minutes to the Powers Corridor where you'll find shopping, restaurants, and entertainment. Contact your real estate agent for more information and to schedule a private showing of this great Colorado Springs home you have to experience to believe.
- Type:
- Single Family
- Sq.Ft.:
- 2,782
- Status:
- Active
- Beds:
- 3
- Lot size:
- 0.23 Acres
- Year built:
- 2024
- Baths:
- 3.00
- MLS#:
- 5227429
ADDITIONAL INFORMATION
This Charleston floor plan is gorgeous! This home has all of the features discerning buyers are looking for. Some of the features include: Open concept living room, dining room, and spacious kitchen with huge peninsula style island with quartz counter tops, French doors at study, covered patio, large secondary bedrooms, huge master bedroom, with 5 piece bath, upstairs laundry, and massive loft space. This floor plan is a favorite, and this particular home includes beautiful modern color palette and all the extras buyers will love! Move in Ready now!
- Type:
- Single Family
- Sq.Ft.:
- 3,966
- Status:
- Active
- Beds:
- 5
- Lot size:
- 5.31 Acres
- Year built:
- 1994
- Baths:
- 4.00
- MLS#:
- 1316881
ADDITIONAL INFORMATION
Welcome to this desirable 5+ acre homestead that is versatile in every way! Thereâ??s open grassy area for play and then thereâ??s gorgeous mature trees with about 2 acres of Fenced Pasture & 2 stall barn. Thereâ??s another large fenced side/backyard area with an organic garden.Thereâ??s no HOA which allows for more FREEDOM in your homeownership! This two story home has a grand entrance with curved stairways and vaulted ceilings. The main level has a beautiful layout with large windows capturing the outdoor beauty & allowing the natural light to flow through. Thereâ??s a corner wood fireplace in the living room that creates glowing ambiance inside & out that produces generous heat for the main level & upstairs bedrooms. The kitchen wraps around the back of the home where you can oversee the backyard organic garden space, chicken coop, & wooded pasture. The family room is located off the kitchen & it has its own gas fireplace creating the perfect cozy room to unwind. Thereâ??s a side door off the kitchen & family room leading to the covered back deck with strung Edison lights for hosting the perfect evening gathering. As you head upstairs, youâ??ll find 4 bedrooms w/ a full Bathroom & a large master bath attached to the master suite. This home has gorgeous tree views from every bedroom window. Heading down the basement stairwell, youâ??ll feel like youâ??re walking down Castle stairs. It opens up to a wonderful game space with its own bar area. The 5th bedrm is located in the basement & is nicely tucked away with its own bathroom. Thereâ??s a designated office space right off the bedrm & a convenient door leading to the backyard. Heading back to the main floor thereâ??s a large mud room located off the garage w/ floor to ceiling storage, extra freezer space, large sink & counter space, laundry & separate 1/2 bath. Itâ??s the most convenient part of having a working farm for cleanup! Set your showing today! Thereâ??s so much to love about this unique layout and useable acreage!
- Type:
- Townhouse
- Sq.Ft.:
- 3,454
- Status:
- Active
- Beds:
- 3
- Lot size:
- 0.06 Acres
- Year built:
- 1996
- Baths:
- 3.00
- MLS#:
- 5709885
ADDITIONAL INFORMATION
Fantastic Townhome in Beautiful Mission Ridge with AMAZING Pikes Peak, Cheyenne Mountain and Downtown Colorado Springs views from Master Bedroom, Kitchen Sunroom 2 top floor decks and huge first level patio. Over 3,700 square feet of luxury on 2 floors. There are vaulted ceilings with sky lights and great room with pillars & arches. You will enjoy the large gourmet kitchen with fantastic Mountain Views out the huge kitchen windows. Large kitchen island and service counter adjoining large Sunroom with huge windows bringing in lots of natural light facing South and West. Living room and dining room share a 3-sided fireplace. Walk-out from dining onto covered deck. Spacious master bedroom with walk-out large covered deck with Million Dollar views. Master Bed Room has a 5 piece master bath with two vanities and two walk-in closets. Luxury touches throughout - even the common area bath features a large shower and deep Jacuzzi Tub. Laundry with deep sink and cabinets. Recent updates include brand new carpeting on the lower level and fresh paint throughout. A Brand New level 5 rated TILE roof installed in 2022! 2 car garage with a large storage room. The finished lower level has FULL bathroom, HUGE living and recreation area, Bedrooms, tons of closet and storage space and opens to a back yard area that is beautiful. Downstairs, you'll find a large multi-purpose Family/Rec Room w/ slider to a covered patio for enjoying the Colorado sunshine. Close to schools, parks, & trails. Easy access to I-25 & downtown Colorado Springs. MOVE-IN READY!! BEST VIEWS OF PIKES PEAK, Cheyenne Mountain and Downtown Colorado Springs in Mission Ridge.
- Type:
- Condo
- Sq.Ft.:
- 1,459
- Status:
- Active
- Beds:
- 3
- Year built:
- 1983
- Baths:
- 2.00
- MLS#:
- 7073815
ADDITIONAL INFORMATION
Exquisite One-Level Living with Unrivaled Views of Monument Valley Park, Trails, Streams, Trees and Mountains! Welcome to an extraordinary opportunity to own a highly desirable condominium, perfectly situated in an exclusive downtown location. The Location offers stunning, uninterrupted views and this home provides a seamless blend of nature and luxury in one package. Sophisticated Open Floor Plan is thoughtfully designed. This three-bedroom, two-bath residence brands an expansive great room with floor-to-ceiling windows showcasing the unparalleled western views. The glass walk-out slider beckons to your private, covered patio for effortless indoor-outdoor living. The masonry glass-faced wood-burning fireplace is ideal for cozy evenings, or entertain in style with the adjacent wet bar, complete with a built-in wine rackâ??perfect for connoisseurs and entertainers alike. The Kitchen features hanging cabinets and a convenient breakfast bar, designed for both casual and culinary creativity. The oversized primary bedroom is a true retreat, complete with a walk-out glass slider to a private covered balcony, a custom walk-in closet with built-in shelving, and a spa-like en suite bathroom featuring a jetted soaking tub for ultimate relaxation. Two additional bedrooms offer flexibility, with one ideally suited as a sophisticated home office with built-in bookcases for the avid reader or professional. Reserved and secured covered parking is accessed through an electronic sliding gate for peace of mind. The beautifully landscaped courtyard is adorned with mature vines, large boulders, and English country-style paths. Community room with an exercise area and space for gatherings is perfect for those who value both health and social engagement. All of this is located just a short walk from the vibrant downtown, where shopping, fine dining, theaters, and entertainment await. While this unit offers an opportunity for tasteful updates, the location is nothing short of perfection.
- Type:
- Townhouse
- Sq.Ft.:
- 1,944
- Status:
- Active
- Beds:
- 4
- Lot size:
- 0.02 Acres
- Year built:
- 2023
- Baths:
- 4.00
- MLS#:
- 2925674
ADDITIONAL INFORMATION
Step into the Oliver, a thoughtfully designed home perfect for both entertaining and everyday living. Enter from the lower level to find a convenient mudroom and a private suite, ideal for a guest room or home office. As you make your way upstairs, youâ??ll be welcomed by a stunning open-concept layout featuring a spacious great room, a beautifully appointed kitchen with premium finishes, a walk-in pantry, and a cozy dining area with access to an expansive patioâ??perfect for indoor-outdoor living. The upper level offers two sizable guest bedrooms, a full bath, and a conveniently located laundry room. The primary suite is a true retreat, with a walk-in closet, dual vanities, and an indulgent shower. Rounding out this home is an attached two-car garage and ample storage space throughout
- Type:
- Single Family
- Sq.Ft.:
- 4,033
- Status:
- Active
- Beds:
- 5
- Lot size:
- 0.24 Acres
- Year built:
- 2024
- Baths:
- 5.00
- MLS#:
- 5361951
ADDITIONAL INFORMATION
Read in April. Ashton ranch plan in Wolf Ranch. 5 beds, 4.5 bath, formal dining, 3 car garage home. Gourmet layout kitchen features split finish cabinets with Silver Gray base and Urbane Bronze uppers, elegant Shadow Storm Leathered Marble granite countertops, pantry, and KitchenAid stainless steel appliances including dual fuel range. Great room features vaulted ceilings, contemporary fireplace and dramatic double width sliding glass doors. Step out from the great room onto large covered patio perfect for entertaining or relaxing. The master bath features enlarged shower, free standing tub, two sinks and linen closet. From the garage enter into a mudroom with a custom built bench with cubbies. Finished basement has 1' taller ceilings, and hosts large rec room with wet bar and fireplace, 2 bedrooms which share a full bath, powder bath, and an additional junior suite. The garage is insulated and all 3 garage bays include 4' forward extension to accommodate longer vehicles or provide valuable storage. Home comes equipped with air conditioning, smart home package, and radon mitigation system. Seller incentives available.
- Type:
- Single Family
- Sq.Ft.:
- 1,970
- Status:
- Active
- Beds:
- 3
- Lot size:
- 0.15 Acres
- Year built:
- 2021
- Baths:
- 3.00
- MLS#:
- 3169301
ADDITIONAL INFORMATION
This move-in-ready 3 bed, 3 bath, 2 story home in the desirable Bradley Ranch neighborhood offers many key attributes that are very sought after. The natural lighting and colors throughout make it warm and welcoming. The dinning area walks out to a large wood deck with views of Pikes Peak and overlooks the immaculate, maintenance free turf and rock in the back yard. Upstairs your find a cozy loft, laundry room, a full bathroom and all 3 bedrooms. The walk-out unfinished basement allows lots of space for storage, home gym or finishing it and making it your own. Don't miss out on seeing this beautiful home!
- Type:
- Single Family
- Sq.Ft.:
- 3,091
- Status:
- Active
- Beds:
- 4
- Lot size:
- 0.15 Acres
- Year built:
- 2020
- Baths:
- 3.00
- MLS#:
- 6449820
ADDITIONAL INFORMATION
Welcome to this modern prairie-style home that offers a refreshing flair with vaulted ceilings that create dramatic lines, evoking a sense of awe and providing a warm, inviting atmosphere. The cozy fireplace becomes the perfect focal point for gathering on a cool Colorado night. The attention to detail in this home is evident, with fixtures that blend both value and luxury to elevate your living experience. Natural light pours into the home, enhancing the architectural detail and creating an open space that feels both expansive and intimate, allowing you to personalize your home effortlessly. The versatile layout accommodates any lifestyle, and a finished lower level expands your living space, offering additional bedrooms and entertainment areas. Thereâ??s even the option to add a fifth bedroom, making it an ideal guest space or an extra bedroom. With a new air conditioning HVAC system, stainless steel appliances with a gas stove and dual oven, and new floors in the main floor bedrooms, this property also features window screens for the window wells and a water softener system for added convenience. Outside, youâ??ll find a split rail fence in the front and a privacy fence in the back, providing a balance of openness and seclusion. The sustainable landscaping includes buffalo grass, a pollinator garden, and solar water fountains that create a serene and eco-friendly environment. 4.8 kWh solar panels maximize energy efficiency, and a new sprinkler system keeps the front yard lush. A new roof is scheduled for 2025, ensuring peace of mind for years. The stamped patio and concrete sidewalk provide a convenient area for storing trash cans and outdoor activities. Evergreen trees in the backyard serve as a natural wind and sound barrier, enhancing privacy. This home blends style, comfort, functionality, and efficiency for those who appreciate architectural detail and sustainable living. These upgrades and green features have earned this home a Pearl Certification (Silver).
- Type:
- Single Family
- Sq.Ft.:
- 1,546
- Status:
- Active
- Beds:
- 4
- Lot size:
- 0.16 Acres
- Year built:
- 1966
- Baths:
- 2.00
- MLS#:
- 5573275
ADDITIONAL INFORMATION
Charming 4-Bedroom Tri-Level Home on a Quiet Cul-de-Sac! Welcome to this inviting tri-level home, perfectly situated on a serene cul-de-sac. Featuring 4 spacious bedrooms and 2 well-appointed bathrooms, this home is ideal for comfortable living. The bright and open layout offers a seamless flow between living spaces, with natural light filling the rooms. The updated kitchen boasts plenty of cabinet space, modern appliances, and a perfect spot for casual dining, with an additional dining area off the kitchen. Upstairs, youâ??ll find a large master bedroom along with two additional bedrooms and a full bath. The lower level offers a cozy family room with an additional bedroom, and a ¾ bathroomâ??perfect for guests or a home office. Step outside to the expansive backyard, ideal for entertaining or relaxing! With an attached one-car garage, thereâ??s ample room for parking and storage. The home also features a new kitchen with new stainless steel appliances, new flooring, and remodeled bathrooms. Nestled in a desirable neighborhood, this home offers easy access to nearby schools, shopping, and dining. Donâ??t miss your chance to make this charming home yours! Set your showing today.
- Type:
- Single Family
- Sq.Ft.:
- 2,744
- Status:
- Active
- Beds:
- 4
- Lot size:
- 0.11 Acres
- Year built:
- 2024
- Baths:
- 4.00
- MLS#:
- 8148203
ADDITIONAL INFORMATION
This Liesel comes ready to impress with two stories of smartly inspired living spaces and designer finishes throughout. The main floor is ideal for entertaining with its open layout. The great room welcomes you to relax and opens into the dining room that flows into the gourmet kitchen that features a quartz center island and stainless-steel appliances. Retreat upstairs to find two secondary bedrooms and a shared bath that make ideal accommodations for family or guests. A comfortable loft and the laundry room rests outside the primary suite which showcases a private bath and spacious walk-in closet. If that wasn't enough, this home includes a finished basement that boasts a wide-open rec room, an additional bedroom and a shared bath.
- Type:
- Single Family
- Sq.Ft.:
- 1,844
- Status:
- Active
- Beds:
- 4
- Lot size:
- 0.12 Acres
- Year built:
- 2024
- Baths:
- 2.00
- MLS#:
- 3171879
ADDITIONAL INFORMATION
This Ruby is waiting to impress with the convenience of its ranch-style layout along with designer finishes throughout. A spacious bedroom with a walk-in closet welcomes you off the entry. The open layout leads you to the back of the home where a well-appointed kitchen awaits and features a quartz center island, walk-in pantry and stainless steel appliances. Beyond, is the open dining room that flows into the great room with a fireplace. The nearby primary suite showcases a spacious walk-in closet and a private bath. Two additional bedrooms with a shared bath offer perfect accommodations for family or guests.
- Type:
- Single Family
- Sq.Ft.:
- 940
- Status:
- Active
- Beds:
- 3
- Lot size:
- 0.25 Acres
- Year built:
- 1959
- Baths:
- 1.00
- MLS#:
- 8659485
ADDITIONAL INFORMATION
Fabulous starter home with a huge lot and room to grow! Interior has been fully repainted, and newly refinished oak floors are throughout most of the home. Large 14x16 foot living room flows into the kitchen and dining space, showcasing an original mid-century, built-in hutch. Patio doors take you out to the expansive back yard with mature landscaping. The corner lot and full fencing provides you plenty of privacy. The owner's retreat is tucked away at the front of the house, encased in trees that flower all spring, and offers a large closet for all your storage needs. You also have an attached 1-car garage, and extra long driveway, and additional parking on the side of the house. No HOA means you have options for your RV or other toys!
- Type:
- Single Family
- Sq.Ft.:
- 3,217
- Status:
- Active
- Beds:
- 4
- Lot size:
- 0.13 Acres
- Year built:
- 2024
- Baths:
- 4.00
- MLS#:
- 6128089
ADDITIONAL INFORMATION
This Laurel comes ready to impress with two stories of smartly inspired living spaces and designer finishes throughout. The main floor is ideal for entertaining with its open layout. The great room welcomes you to relax near its fireplace and flows into the dining room and gourmet kitchen which features a quartz center island, walk-in pantry and stainless steel appliances. Retreat upstairs to find a cozy loft, two secondary bedrooms and shared bath that provide ideal accommodations for family or guests. The primary suite boasts a private deluxe bath and a spacious walk-in closet. A finished basement completes this home with a versatile rec room and an additional bedroom and shared bath.
- Type:
- Single Family
- Sq.Ft.:
- 2,937
- Status:
- Active
- Beds:
- 4
- Lot size:
- 0.12 Acres
- Year built:
- 2016
- Baths:
- 4.00
- MLS#:
- 3480270
ADDITIONAL INFORMATION
Model Material & An Absolute Show Stopper! Nothing Was Overlooked in the Care & Finishing of This Home! The Covered Porch Welcomes You to Sit & Relax for a Bit. Enter onto Real Hardwood Flooring to the Spacious Great Room w Ceiling Fan. Spacious Office Features Glass French Doors & a Half Bath Near By. Wine & Dine Family & Friends in the Gourmet Kitchen & Adjoining Dining Area. The Large Island w Pendant Lights & Breakfast Bar Has Newer Quartz Countertop & Oversized Sink, Plenty of Cabinet Space, Smooth Top Range, Built-In Microwave, Walk-In Pantry, Stainless Steel Appliances & Real Hardwood Flooring Making It a Dream to Cook In. Walk Out to the Covered & Expanded Patio & Oversized Fenced Yardâ?¦A Rare Find in This Neighborhood! Upstairs Includes a Large Primary Suite w Ceiling Fan & Automatic Blinds, Large Walk-In Closet, Adjoining Bath w Separate Vanities, Tile Flooring & a Recently Remodeled Soaking Tub/Shower Surround w an Added Window for Air Flow. Bedrooms 2 & 3 are Ample for Your Needs & Share a Full Bath w a Double Vanity & Tile Flooring. Laundry is Easy on the Upper Level w the Washer & Dryer that Stay. The Full Professionally Finished Basement Is the Stuff Dreams Are Made Of! Indulge Yourself in Relaxation While Watching TV in the Large Family Room or Exercising or Fixing a Cup of Coffee or Beverage at the Bar All on the Beautifully Polished Concrete Floors. Bedroom 4 & the Full Bath Will Keep Guests Coming Back. Use the Additional Flex Room for Whatever Fits Your Needs. Other Special Features of This Home Include Central A/C, Whole House Humidifier, Sump Pump, Freshly Painted Interior, Halo Lighting in Basement w Dimmers, Nest Thermostat, Security System, Kitchen Refrigerator, Washer & Dryer, Wine Fridge in Basement All Stay, Corner Lot w No Neighbors in Front or to one Side of You! Donâ??t Miss Out on All This Space for Living & Lounging! Itâ??s Conveniently Located Only Short Minutes to Military Bases, Shopping, Schools, Downtown, I-25 & So Much More!
- Type:
- Single Family
- Sq.Ft.:
- 696
- Status:
- Active
- Beds:
- 2
- Lot size:
- 0.07 Acres
- Year built:
- 2024
- Baths:
- 1.00
- MLS#:
- 1128614
ADDITIONAL INFORMATION
Ready in January. 274 plan in the new Preamble Collection at Greenways. Contemporary exterior. Covered front porch. 2 bedroom, 1 bathroom, 2 car garage home. Kitchen features cabinets in a basalt finish, island, and stainless steel appliances including a refrigerator. Stackable washer and dryer conveniently located off of the bedrooms. Vaulted ceilings provide drama to the home. Full yard landscaping with irrigation included. Blinds in bedroom and bath. Home comes equipped with a heat pump for heating and cooling and a radon mitigation system. Seller incentives available.
- Type:
- Single Family
- Sq.Ft.:
- 456
- Status:
- Active
- Beds:
- 1
- Lot size:
- 0.06 Acres
- Year built:
- 2024
- Baths:
- 1.00
- MLS#:
- 6827233
ADDITIONAL INFORMATION
Ready in January. 271 plan in the new Preamble Collection at Greenways. Contemporary exterior. Covered front porch. 1 bedroom, 1 bathroom, storage loft, 2 car parking pad. Kitchen features flat panel cabinets in a basalt finish, elegant Carrara Delphi Quartz countertops, pantry cabinet, and stainless steel appliances including a refrigerator. Stackable washer and dryer conveniently located off of the bedroom. Home includes a 140 square foot storage loft that can be used for additional sleeping space, home office or social space. This storage loft looks down onto the kitchen and living room. The high ceilings to accommodate the loft gives the home an open, airy feeling on the main level while providing valuable space for the home. This additional loft square footage is on top of the 456 square feet of living space. Full yard landscaping with irrigation included. Blinds in bedroom and bath. Home comes equipped with a heat pump for heating and cooling and a radon mitigation system. Seller incentives available.
- Type:
- Single Family
- Sq.Ft.:
- 691
- Status:
- Active
- Beds:
- 1
- Lot size:
- 0.06 Acres
- Year built:
- 2024
- Baths:
- 1.00
- MLS#:
- 9578194
ADDITIONAL INFORMATION
Ready in January. 273 plan in the new Preamble Collection at Greenways. Contemporary exterior. Covered front porch. 1 bedroom, 1 bathroom, upper level loft, 2 car detached garage home. Kitchen features cabinets in a basalt finish, Frost White Quartz countertops, pantry cabinet, and stainless steel appliances including a refrigerator. Stackable washer and dryer located on the main level. A covered back porch and uncovered patio are conveniently accessed from the kitchen. Upper level hosts a bedroom and open loft. Full yard landscaping with irrigation included. Blinds in bedroom and bath. Home comes equipped with a heat pump for heating and cooling and a radon mitigation system. Seller incentives available.
- Type:
- Single Family
- Sq.Ft.:
- 781
- Status:
- Active
- Beds:
- 2
- Lot size:
- 0.06 Acres
- Year built:
- 2024
- Baths:
- 2.00
- MLS#:
- 5075379
ADDITIONAL INFORMATION
Ready in January. 275 plan in the new Preamble Collection at Greenways. Contemporary exterior. Covered front porch. 2 bedroom, 2 bathroom, 2 car attached garage home. Kitchen features black painted maple cabinets, sophisticated Terra Luna Quartz countertops, pantry cabinet, and stainless steel appliances including a refrigerator. Stackable washer and dryer located on the main level. Dramatic ceilings. A patio is conveniently accessed from the living room. Upper level hosts a bedroom and full bath. Full yard landscaping with irrigation included. Blinds in bedrooms and baths. Home comes equipped with a heat pump for heating and cooling and a radon mitigation system. Seller incentives available.
- Type:
- Condo
- Sq.Ft.:
- 2,295
- Status:
- Active
- Beds:
- 2
- Lot size:
- 0.02 Acres
- Year built:
- 2008
- Baths:
- 3.00
- MLS#:
- 3756121
ADDITIONAL INFORMATION
1 LEVEL LIVING AT ITS FINEST!! Locked entry to elevator to the most Upgraded, Remodeled rancher you have ever seen. Decorated straight from the designer magazines. Luxury flooring throughout the main level to plush carpeted bedrooms. Custom light and plumbing fixtures throughout. Leathered Granite counters and tile backsplash with island and Stainless kitchen farmers sink plus Custom cabinets and Top Grade appliances. Huge spacious great room concept with Custom water wall and full stone mantle with designer gas fireplace. All baths are masterpieces' of Custom tile work and backlighted mirrors. Master suite is its own area with large sitting area accented again by stone mantle and gas fireplace. Custom blinds and shades, 2 furnaces, 2 Central A/C's, 2 car garage area and storage area. This is Pure Luxury living all Ready for Move In!!!
- Type:
- Single Family
- Sq.Ft.:
- 576
- Status:
- Active
- Beds:
- 1
- Lot size:
- 0.06 Acres
- Year built:
- 2024
- Baths:
- 1.00
- MLS#:
- 9741958
ADDITIONAL INFORMATION
Ready in January. 272 plan in the new Preamble Collection at Greenways. Contemporary exterior. Covered front porch. 1 bedroom, 1 bathroom, 2 car garage with storage loft. Kitchen features maple cabinets in a smoke finish, island, pantry, and stainless steel appliances including a refrigerator. Stackable washer and dryer conveniently located off of the bedroom. Home includes a 268 square foot storage loft that can be used for additional sleeping space, home office or social space. This storage loft gives the home an open, airy feeling on the main level while providing valuable space for the home. This additional loft square footage is on top of the 576 square feet of living space. Full yard landscaping with irrigation included. Blinds in bedroom and bath. Home comes equipped with a heat pump for heating and cooling and a radon mitigation system. Seller incentives available.
Andrea Conner, Colorado License # ER.100067447, Xome Inc., License #EC100044283, [email protected], 844-400-9663, 750 State Highway 121 Bypass, Suite 100, Lewisville, TX 75067

The content relating to real estate for sale in this Web site comes in part from the Internet Data eXchange (“IDX”) program of METROLIST, INC., DBA RECOLORADO® Real estate listings held by brokers other than this broker are marked with the IDX Logo. This information is being provided for the consumers’ personal, non-commercial use and may not be used for any other purpose. All information subject to change and should be independently verified. © 2024 METROLIST, INC., DBA RECOLORADO® – All Rights Reserved Click Here to view Full REcolorado Disclaimer
Andrea Conner, Colorado License # ER.100067447, Xome Inc., License #EC100044283, [email protected], 844-400-9663, 750 State Highway 121 Bypass, Suite 100, Lewisville, TX 75067

Listing information Copyright 2024 Pikes Peak REALTOR® Services Corp. The real estate listing information and related content displayed on this site is provided exclusively for consumers' personal, non-commercial use and may not be used for any purpose other than to identify prospective properties consumers may be interested in purchasing. This information and related content is deemed reliable but is not guaranteed accurate by the Pikes Peak REALTOR® Services Corp.
Colorado Springs Real Estate
The median home value in Colorado Springs, CO is $449,000. This is lower than the county median home value of $456,200. The national median home value is $338,100. The average price of homes sold in Colorado Springs, CO is $449,000. Approximately 58.22% of Colorado Springs homes are owned, compared to 37.29% rented, while 4.49% are vacant. Colorado Springs real estate listings include condos, townhomes, and single family homes for sale. Commercial properties are also available. If you see a property you’re interested in, contact a Colorado Springs real estate agent to arrange a tour today!
Colorado Springs, Colorado has a population of 475,282. Colorado Springs is less family-centric than the surrounding county with 31.75% of the households containing married families with children. The county average for households married with children is 34.68%.
The median household income in Colorado Springs, Colorado is $71,957. The median household income for the surrounding county is $75,909 compared to the national median of $69,021. The median age of people living in Colorado Springs is 34.9 years.
Colorado Springs Weather
The average high temperature in July is 84.2 degrees, with an average low temperature in January of 17 degrees. The average rainfall is approximately 18.4 inches per year, with 57.3 inches of snow per year.
