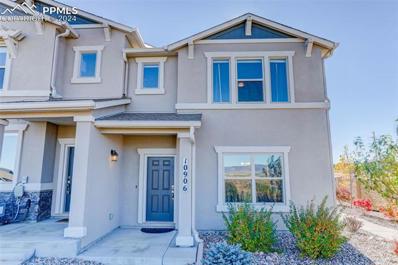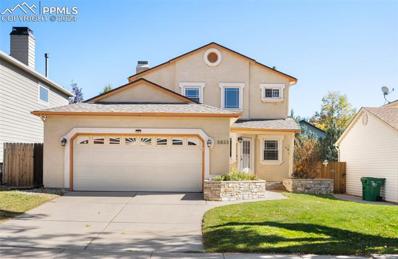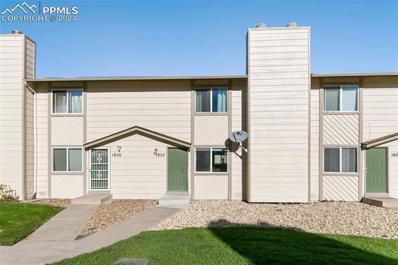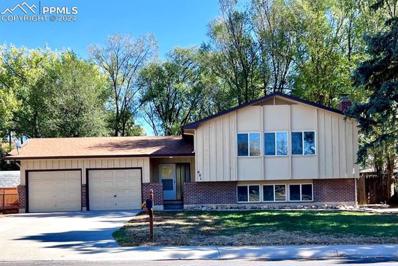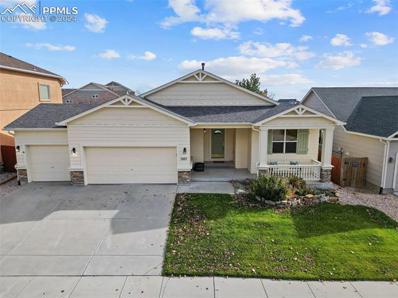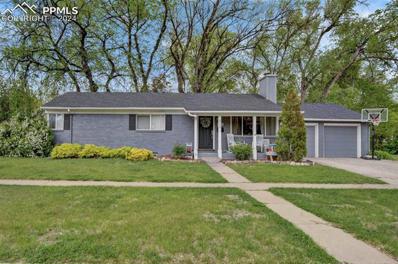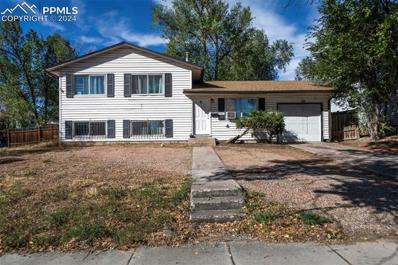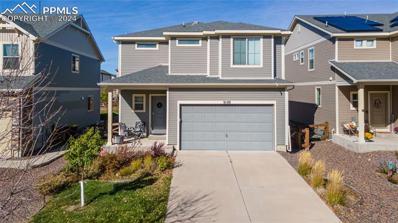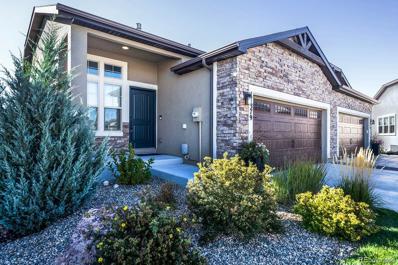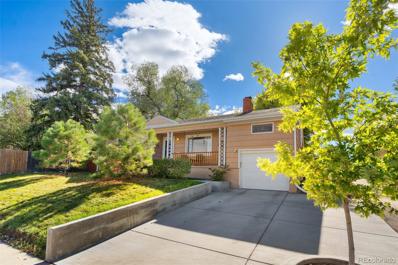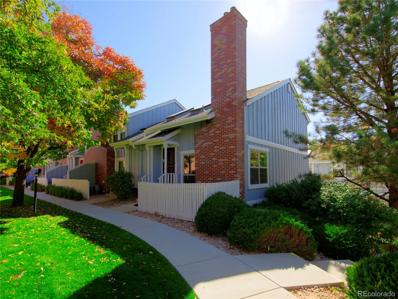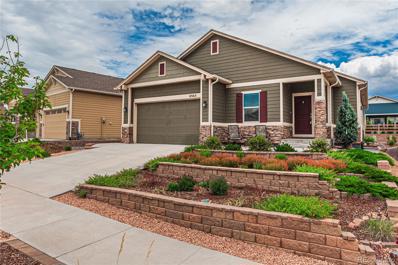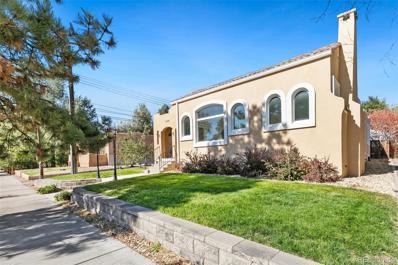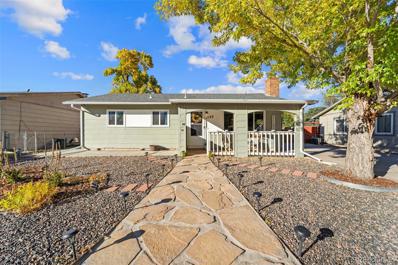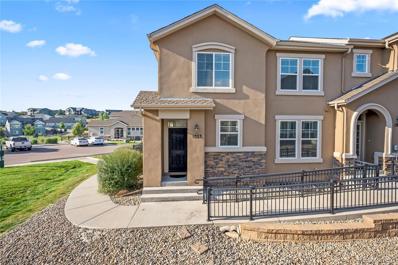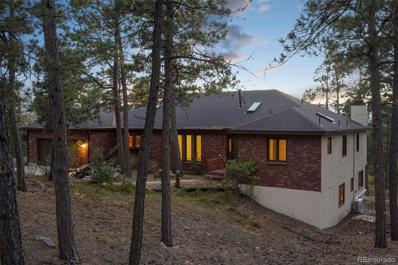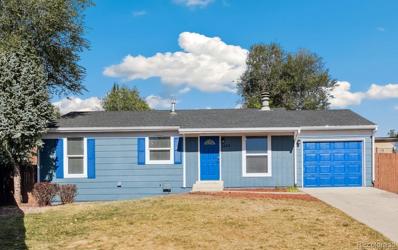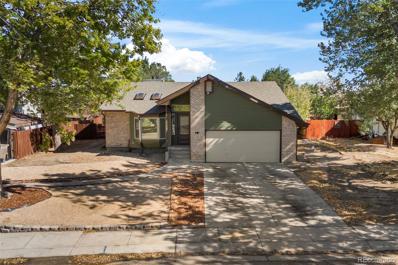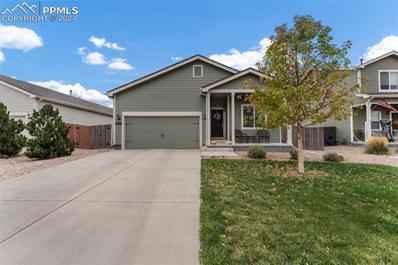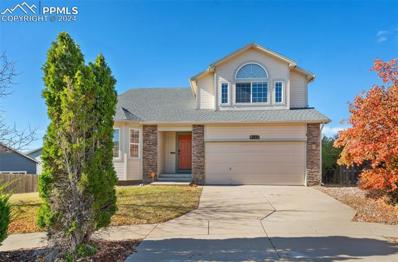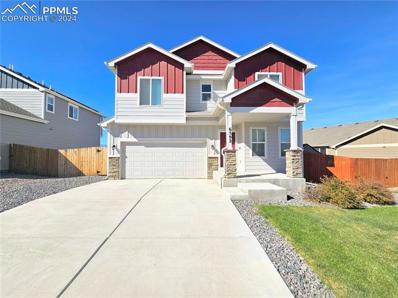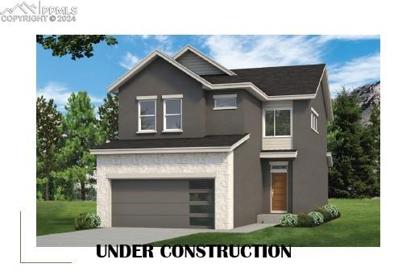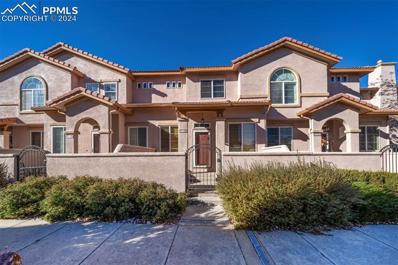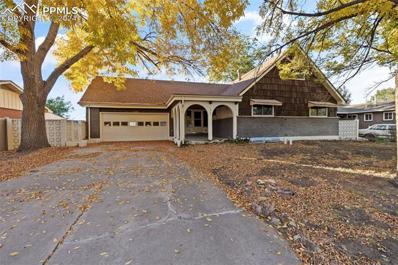Colorado Springs CO Homes for Sale
- Type:
- Townhouse
- Sq.Ft.:
- 1,719
- Status:
- Active
- Beds:
- 3
- Lot size:
- 0.04 Acres
- Year built:
- 2019
- Baths:
- 3.00
- MLS#:
- 3120307
ADDITIONAL INFORMATION
This stunning end-unit townhome offers breathtaking Pikes Peak and mountain views and is located in the prestigious Academy School District 20, within walking distance of Pine Creek High School. Just a few years old and impeccably maintained, this home features an attached 2-car garage and an open, light-filled floor plan designed to capture the panoramic mountain views from every window on the main level. The gourmet kitchen is a chef's dream, offering abundant cabinet and counter space, a large breakfast bar, quartz countertops, stainless appliances, gas stove, soft-close cabinetry, an under-mount sink, and luxury vinyl plank flooring that extends into the open dining area with picturesque views. The inviting living room is perfect for relaxing and entertaining, and the main level also includes a convenient powder room and generous closet space. Upstairs, the versatile loft provides a perfectly framed view of Pikes Peak and the mountains, ideal for use as a home office, sitting area, gym, or additional living space. The master suite features a walk-in closet, a private ensuite bath with comfort-height counters, elegant tile flooring, and a luxurious walk-in shower. Down the hall, you'll find two additional guest bedrooms with ceiling fans and spacious closets, plus an upper-level laundry room for added convenience. This larger end-unit floor plan includes ample storage and closet space. Additional upgrades and features include central air conditioning, ceiling fans in all bedrooms, top-down/bottom-up blinds, upgraded carpeting, luxury vinyl plank flooring, beautifully tiled bathrooms, and upgraded cabinetry. Nestled in the highly desirable North Fork neighborhood, this home boasts stunning views of Pikes Peak and the mountains, the Air Force Academy, and easy access to Powers Boulevard, The Shops at Briargate, Pine Creek golf course, restaurants, and the entertainment hub along the Interquest/Voyager corridor. Don't miss out on this incredible opportunity!
- Type:
- Single Family
- Sq.Ft.:
- 1,942
- Status:
- Active
- Beds:
- 4
- Lot size:
- 0.09 Acres
- Year built:
- 1986
- Baths:
- 3.00
- MLS#:
- 8066196
ADDITIONAL INFORMATION
Welcome home to this NorthWest side beauty. Located next to Ute Park with wonderful trails, it's a paradise for those who enjoy the outdoors. Proximity to shops, schools and restaurants adds to the appeal. Sitting on a quiet street with lots of privacy, this home has been beautifully updated to include: Flooring; Air Conditioning; Doors; Appliances; Countertops. Completely remodeled kitchen & bathrooms along with a finished basement makes this the perfect home for a variety of needs. Kitchen has lots of natural light, and tastefully painted cabinets with white quartz countertops result in a sharp airy modern look. This gem is waiting for its new owners and is completely turn key with a completed inspection.
- Type:
- Townhouse
- Sq.Ft.:
- 1,280
- Status:
- Active
- Beds:
- 3
- Lot size:
- 0.02 Acres
- Year built:
- 1986
- Baths:
- 2.00
- MLS#:
- 1459445
ADDITIONAL INFORMATION
This beautifully renovated 3-bedroom, 1.5-bathroom townhome offers a perfect blend of modern style and convenience. This home feels bright and airy with its open-concept layout and abundant natural light. The kitchen is a chef's dream, featuring many cabinets, granite countertops, stainless steel appliances, and a sleek undermount sink. The bathrooms have also been completely remodeled, ensuring a spa-like experience. You'll find a cozy wood-burning fireplace, six-panel doors, shelving in the laundry closet, and a fenced-in backyard patio. The home also includes two assigned parking spaces directly behind the patio. Located in a highly desirable neighborhood, this townhome offers easy access to restaurants, parks, trails, shopping, entertainment, military installations, schools, and more. Don't miss out on this fantastic opportunity! Schedule your showing today.
- Type:
- Single Family
- Sq.Ft.:
- 2,216
- Status:
- Active
- Beds:
- 5
- Lot size:
- 0.29 Acres
- Year built:
- 1968
- Baths:
- 3.00
- MLS#:
- 3010929
ADDITIONAL INFORMATION
Popular Politician model built by Widefield Homes. Large Bi-level home with over 1/4 acre lot. This 5 bedroom, 3 bath property with an attached 2-car garage could make a fantastic family home. Large entry way, fireplace in the family room and a big laundry/storage room are some of the amenities of this property. Main bedroom has an attached bath. There have been many upgrades to include: newer appliances, carpet paint. And freshly installed vinyl tile. Show this property to your buyers and let it sell itself.
- Type:
- Single Family
- Sq.Ft.:
- 3,205
- Status:
- Active
- Beds:
- 5
- Lot size:
- 0.17 Acres
- Year built:
- 2006
- Baths:
- 3.00
- MLS#:
- 1203537
ADDITIONAL INFORMATION
Welcome home to this beautiful ranch style home located in Indigo Ranch. As you enter the large foyer space, you will find beautiful hardwood floors on the whole main level living space. A secondary bedroom and full bath greet you at the front of the home. Walking into the main space, you will find a living room with gas fireplace ready to warm you up on those chilly Colorado nights. A sliding glass door leads out to the well sized, fully fenced backyard with a patio, perfect for those summer evenings. The kitchen space has tons of cabinets with beautiful granite countertops and a breakfast bar. A walk in pantry for all your storage needs. All kitchen appliances stay with the home so you can move right in. The dining space is ample for those large gatherings. Off of the living space you will find the primary bedroom. This large carpeted bedroom has great natural light and space for all your furniture. The primary bathroom is a 5 piece bath with a double vanity and a spacious walk in closet with cedar lined floor. Down in the spacious basement, there are 9 ft. ceilings and this is where you will find the three additional generously sized bedrooms along with a full bathroom with a double vanity. There is a large fully finished storage room for all your storage needs. The large family room has plenty of space for everyone. Welcome home.
- Type:
- Single Family
- Sq.Ft.:
- 1,825
- Status:
- Active
- Beds:
- 4
- Lot size:
- 0.18 Acres
- Year built:
- 1955
- Baths:
- 2.00
- MLS#:
- 3640045
ADDITIONAL INFORMATION
Nice four bedroom, two bath ranch style house in the old North End close to Patty Jewett Golf Course and downtown. Large corner lot with privacy fence in back. Kitchen has granite counter tops, stainless appliances and tile floor. Beautiful wood burning fire place, perfect for those cold Colorado nights. Three bedrooms on the main floor with a full bath. One bedroom, 3/4 bath and very spacious family room located in the basement. Two other rooms in the basement that could be used as an office or for more storage. Spacious laundry/mechanical room also located in the basement.
- Type:
- Single Family
- Sq.Ft.:
- 1,599
- Status:
- Active
- Beds:
- 4
- Lot size:
- 0.22 Acres
- Year built:
- 1961
- Baths:
- 3.00
- MLS#:
- 6196335
ADDITIONAL INFORMATION
- Type:
- Single Family
- Sq.Ft.:
- 2,255
- Status:
- Active
- Beds:
- 3
- Lot size:
- 0.11 Acres
- Year built:
- 2017
- Baths:
- 3.00
- MLS#:
- 5722017
ADDITIONAL INFORMATION
Welcome to this stunning two-story home in the desirable Cedar Edge at Banning Lewis Ranch neighborhood! As you enter, you'll be greeted by beautiful dark wood flooring that flows throughout the main level's open-concept design. The spacious kitchen is a chef's dream, featuring stainless steel appliances, granite countertops, an oversized island, and glazed cherry wood cabinetry that adds an elegant touch. The main level is completed by a convenient powder room and an attached two-car garage. Upstairs, you'll find the primary bedroom suite, complete with a luxurious 5-piece en-suite bathroom and a generous walk-in closet. There is a sitting area/loft located off the primary suite "providing a nice "quiet time" space for reading or watching TV. Two additional bedrooms share a full bathroom on this level. The upper floor also features a convenient laundry room. Step outside to enjoy the covered patio and fully fenced, professionally landscaped yard â?? an ideal space for outdoor relaxation and entertaining. The location couldn't be better! You'll be within walking distance of schools, hiking/biking trails, pools, parks, and pickleball courts. The Banning Lewis Ranch community offers incredible amenities, including over 65 acres of parks, trails, and open space. Enjoy the recreation center with its fitness facilities, tennis courts, basketball courts, rock climbing parks, and zip lines. During summer, the community comes alive with neighborhood concerts, festivals, food trucks, and farmers' markets. Low monthly dues! This showroom-perfect home offers modern accents throughout and is truly a must-see for those seeking a beautiful retreat from the ordinary. Come experience this stunning property in person!
- Type:
- Townhouse
- Sq.Ft.:
- 2,026
- Status:
- Active
- Beds:
- 3
- Lot size:
- 0.08 Acres
- Year built:
- 2018
- Baths:
- 3.00
- MLS#:
- 6476701
- Subdivision:
- The Reserve At North Creek
ADDITIONAL INFORMATION
Welcome to your dream home! This beautifully maintained 3-bedroom, 3-bath townhome offers modern living with the perfect blend of comfort and style. Located in the desirable Reserve at North Creek, this property backs to serene open space, providing both tranquility and stunning views. As you step inside, you’ll be greeted by gleaming wood floors that flow throughout the main level. The open-concept living room features a cozy gas fireplace, perfect for chilly evenings. The spacious kitchen boasts stainless steel appliances, granite countertops, a pantry, and seamlessly connects to the dining area and living room, making it ideal for entertaining. Enjoy your morning coffee on the patio, overlooking the peaceful open space. The convenient main-level laundry room adds to the functionality of this home. Retreat to the main-level master suite, complete with a luxurious 5-piece bath for your personal oasis. The fully finished basement offers a generous family room, two additional bedrooms, and a full bath—perfect for guests or family. With a 2-car garage and an HOA that covers snow removal and trash service, this home combines ease and convenience. Located in the highly sought-after District 20 schools, this is an opportunity you won’t want to miss! Don’t wait—schedule your private showing today!
- Type:
- Single Family
- Sq.Ft.:
- 1,770
- Status:
- Active
- Beds:
- 3
- Lot size:
- 0.22 Acres
- Year built:
- 1949
- Baths:
- 1.00
- MLS#:
- 5402507
- Subdivision:
- Colorado Springs
ADDITIONAL INFORMATION
Updated, spacious and charming 1-1/2 story home located near downtown with views of Pikes Peak from the serene and large backyard. This feels like a ranch, however has a surprising additional room above the garage that serves as a 3rd bedroom or study. A perfect blend of mid-century ambiance with modern updates and timeless finishes. A covered front porch is a beckoning invitation. The home is meticulous! The main level has wood floors that set the stage upon entry. A wall of authentic, wood built-ins surround the enchanting fireplace alongside a large picture window with tons of natural sunlight. The updated kitchen is situated perfectly with a view of the private backyard —lovingly updated with new cabinetry and stainless appliances. Most everything in this home has been upgraded. The attractive main level bathroom is updated with dark wood cabinetry combined with white subway tile and a glass enclosed walk-in shower. Newer windows on the main and upper levels – creating a quiet interior environment. Tons of storage too! New flatwork in front. Newer fence surrounds the lush backyard. Relax in the oasis of the spacious and manicured backyard with mature trees, newer concrete patio with stairs leading to the charming workshop/shed and additional parking — plenty of parking behind the fenced in yard with alley access— room for at least 3-4 autos or RV parking. Only 8 minutes to Colorado College, just 6 minutes to Downtown, 4 minutes to Patty Jewitt Golf Course and 15 minutes to Garden of the Gods. Just blocks from the US Olympic Training Center. Such a rare find — a large, spacious and well-maintained home in such an awesome and convenient location! To view the property webpage with gallery, video, 3D tour and floorplans follow this link: https://bit.ly/1317-e-uintah-st
- Type:
- Townhouse
- Sq.Ft.:
- 1,261
- Status:
- Active
- Beds:
- 2
- Year built:
- 1994
- Baths:
- 2.00
- MLS#:
- 6471194
- Subdivision:
- Cottonwood Creek
ADDITIONAL INFORMATION
Welcome to this established townhome community conveniently located in the heart of Colorado Springs and Academy school district 20! This end unit has 2 bedrooms with one of those located on the main level and private ensuite bath. The main level also has an open living area that flows into the dining area and kitchen. Stainless steel appliances, a breakfast bar and solid surface countertops create a nicely appointed kitchen. Hardwood floors throughout the main living areas. This complex boasts amenities such as a heated outdoor pool, tennis courts and a recreation room. Upstairs features a loft area that would make a great office or theater room. The primary bedroom, also located upstairs, has its private full bath, skylights and a walk-in closet. The building received a new roof in July of 2024, and this home had the furnace replaced in 2020 and water heater in 2018. Schedule your showing today!
- Type:
- Single Family
- Sq.Ft.:
- 3,088
- Status:
- Active
- Beds:
- 6
- Lot size:
- 0.15 Acres
- Year built:
- 2020
- Baths:
- 3.00
- MLS#:
- 3756833
- Subdivision:
- Wolf Ranch East
ADDITIONAL INFORMATION
Come take a tour of this beautiful 6 bed, 3 bath, 3 car garage rancher with a basement, in the lovely Wolf Ranch neighborhood using our 3D Virtual Tour! Located off Black Forest Rd., this home is in an ideal location, within district 20 schools, and close to Legacy Peak Elementary, Challenger Middle School, and near the Wolf Ranch Recreation Center, Brave Eagle Pocket Park, I-25, the U.S Air Force Academy, and other nearby amenities to include medical, grocery, restaurants, entertainment and more! Let’s head into the garage! This space is special, with Epoxy flooring, enhanced lighting, 9ft garage door opening, wall cabinetry, and a side service door! Once inside you’ll find a spacious living room with vaulted ceilings, upgraded laminate flooring throughout, and a cozy electric stone accented fireplace. Kitchen has upgraded cabinets, a large composite sink, a pantry, quartz countertops, and back patio access. There is a main level master with 5-piece master bath, with tiled shower floor, along with 3 other bedrooms, and 2 bathrooms. Head down to a large basement that has updated carpet, 3 bedrooms, a bathroom, wet bar, built in deep white IKEA cabinets with solid doors, wall-mounted white IKEA cabinets with glass panel doors, with added highlights of an electronic air cleaner, Humidifier and Radon Mitigation system! The backyard offers attractive landscaping with an extended patio external tote in surround, patio wall cabinet, irrigation system with WIFI, Blue Tooth Controller, Window well covers and radon mitigation piping. This home is in a great location, near great schools and amenities, while offering a spacious interior with lots of extras! Don’t miss your chance to come take a look.
- Type:
- Single Family
- Sq.Ft.:
- 1,487
- Status:
- Active
- Beds:
- 3
- Lot size:
- 0.15 Acres
- Year built:
- 1928
- Baths:
- 1.00
- MLS#:
- 1545628
- Subdivision:
- East End Addition
ADDITIONAL INFORMATION
Nestled in the heart of Downtown East End Addition, this charming 2-bedroom, 1-bath Spanish-style bungalow offers 1,980 square feet of timeless character and warmth. Built in 1928 (was owned for decades by local prominent artists Vincent Pershing O'Brien and Ellen O’Brien, whose work is on permanent display at the Colorado Springs Fine Arts Center). This home retains its original charm with unique architectural details, including arched doorways, stucco exterior, and a Ludowici tiled roof. Inside, natural light floods through large windows, highlighting the hardwood floors and intricate moldings that reflect the craftsmanship of its era. The spacious floor plan includes a cozy living room plus an inglenook with a wood-burning fireplace- perfect for gatherings, and a dining area that exudes old-world elegance. The kitchen offers a blend of classic style and modern convenience, providing the perfect setting for culinary creativity. 2 spacious bedrooms (one with additional office space area) and a bathroom also with Ludowici tiled flooring complete the charming interior. The property features a 2-car detached garage, offering ample storage or potential for additional workspace. Zoned R2, this home offers the possibility of adding a second unit, making it ideal for investment or extended family living. With its location in the vibrant East End, you’ll enjoy close proximity to downtown amenities and local eateries all while experiencing the unique charm of this historical gem. You’ve got to see it to believe it!
- Type:
- Single Family
- Sq.Ft.:
- 894
- Status:
- Active
- Beds:
- 3
- Lot size:
- 0.15 Acres
- Year built:
- 1956
- Baths:
- 1.00
- MLS#:
- 9078323
- Subdivision:
- Stratton Meadows
ADDITIONAL INFORMATION
Priced to sell! Welcome to this adorable bungalow in Stratton Meadows that has been lovingly updated and features an amazing backyard space that is sure to impress! The welcoming exterior greets you with a charming covered porch and landscaped front yard. Note the ample off-street/RV parking on the right side of the home. Walking inside, a cozy living room with a brick wood burning fireplace awaits. Updated luxury vinyl flooring extends from the living room into the upgraded kitchen! The kitchen features newer stainless steel appliances, a gas range, painted cabinets with new hardware, a new sink, upgraded light fixtures and a new hood vent that vents outside. The kitchen also features a dining nook with a large window looking into the stunning backyard! A backdoor off the kitchen leads to the breathtaking backyard with a stamped colored multi level concrete patio entertainment space with low maintenance landscaping. The back patio features a place to grill and dine outdoors as well as a space to sit around a firepit and hang with loved ones. Enjoy additional storage in the backyard shed painted to match the house. Back inside, move down the hall and discover 3 carpeted bedrooms and a full bathroom. Carpet not your thing? No problem, pull it up to expose original wood floors underneath. The full bathroom features tile floors, a newer vanity and a laundry space with additional storage cabinets above. Other notable features include: Newer furnace (2020), newer hot water heater (2020), added new A/C (2020), electrical service upgrade (2019), a newer roof (2019), new poured concrete walkways around the exterior. Even more, enjoy the convenience of being only a 4-minute drive to shopping and dining at Broadmoor Towne Center and Nevada Ave., 11-minute drive to wonderful hiking and biking in Cheyenne Canyon and convenient access to I-25. There is so much to love in this amazing home, don't wait, this one won't last long!
- Type:
- Townhouse
- Sq.Ft.:
- 2,708
- Status:
- Active
- Beds:
- 3
- Lot size:
- 0.06 Acres
- Year built:
- 2016
- Baths:
- 4.00
- MLS#:
- 9798652
- Subdivision:
- Promontory At Northgate
ADDITIONAL INFORMATION
Incredible northern Colorado Springs end-unit townhome! Close to everything! Enjoy the quiet in this MODEL LIKE home! Gray-tone, engineered hardwood greets you and expands throughout main level. Beautiful kitchen with upgraded stainless appliances, island, granite countertops, and white cabinets! Open concept main level that includes enough room for large dining table. Gas fireplace in living room to stay cozy on cool Colorado evenings. Ample and large windows throughout provide for natural light and incredible views of the Front Range and the Air Force Academy. Main level master with adjoining master bathroom including upgraded tile, marble countertop, and dual vanities. Huge master closet! The garage entry spacious mudroom has built in bench, areas for storage and hooks for hanging hats & jackets. Upper level boasts generous loft with mountain views and windows. 2nd master on upper level includes large sitting area, adjoining master bathroom with custom tile, marble countertop and walk-in closet. Wonderful MUDROOM as you enter from garage with towering built-in cubbies and custom hooks. Large main level laundry with tile floors and natural light. Basement with large rec room, additional bedroom, storage, and 3/4 bath. A rare find, with a driveway long enough to park a car. Oversized, 2-tier patio faces west on open space for mountain views. Patio offers a great way to enjoy Air Force Academy fly overs! Located in desirable school district D-20, nearby trails, close to shopping, coffee shops, restaurants, and the Interquest corridor! This one won't last!
- Type:
- Single Family
- Sq.Ft.:
- 3,056
- Status:
- Active
- Beds:
- 4
- Lot size:
- 5 Acres
- Year built:
- 1984
- Baths:
- 3.00
- MLS#:
- 7692866
- Subdivision:
- Northgate
ADDITIONAL INFORMATION
Remarkable custom rancher perfectly positioned in mature ponderosa pines on 5 acres with sweeping views of Pikes Peak, the Air Force Academy, mountains and the surrounding treed hills. The best of both worlds - living on serene gorgeous acreage but only minutes from the best amenities of the city. Located within 5 minutes of the amenities of Northgate and the Flying Horse Golf Course, 10 minutes to the Air Force Academy, 50 minutes to South Denver. Quick access to Highway 83 and I-25. Close proximity to Fox Run Regional Park and Black Forest Regional Park for amazing outdoor recreation. Over 4,000 square feet with 4 bedrooms, new carpet throughout, freshly painted interior and exterior, tranquil year round water feature. Expansive great room with fantastic views, wood burning fireplace and a real stone surround wall, a built-in wet bar, vaulted ceilings and a walk-out to the large back deck. The kitchen is open to the g great room. The kitchen features slab granite counters, upgraded cherry cabinetry, hardwood floors, vaulted ceilings and recessed lighting. Main level primary suite and laundry. The primary suite has a gas fireplace, air conditioning and an updated 5 piece bath. Finished walk-out lower level with three additional bedrooms, a bath, kitchenette and family room. Low maintenance brick and stucco exterior. Large fenced backyard. No covenants or HOA. Zoned for horses and other animals. Outbuildings are allowed to be built. All paved, county maintained roads to the property. High speed internet is available.
- Type:
- Single Family
- Sq.Ft.:
- 912
- Status:
- Active
- Beds:
- 3
- Lot size:
- 0.15 Acres
- Year built:
- 1978
- Baths:
- 2.00
- MLS#:
- 2461879
- Subdivision:
- Cimarron Hills
ADDITIONAL INFORMATION
Welcome to this charming property on a peaceful cul-de-sac, complete with a new roof, newer furnace, new carpet, newer luxury vinyl flooring, and new paint both inside and out. This home has a cozy fireplace that adds warmth and character to the main floor living space. The neutral color paint scheme creates an inviting and soothing ambiance, complemented by stainless steel appliances and quartz countertops in the kitchen. Step outside to a large, fully-enclosed backyard, making it easy for pets or entertaining. Additionally, there is a large 15x10 storage shed, complete with power, ready for your project needs. Enjoy the convenience of the whole house fan and central air conditioning for those hot summer days. Downstairs, you'll find the fully-finished basement with a bedroom, bath, family room, and huge entertainment area. New window coverings have been installed throughout, adding to the home's move-in condition.
- Type:
- Single Family
- Sq.Ft.:
- 2,453
- Status:
- Active
- Beds:
- 5
- Lot size:
- 0.17 Acres
- Year built:
- 1984
- Baths:
- 3.00
- MLS#:
- 2434014
- Subdivision:
- Constitution Hills
ADDITIONAL INFORMATION
Welcome to this beautifully renovated and spacious 5-bedroom, 3-bath home, designed for modern living with a main level office and a fully finished basement featuring a second kitchen. This home has been thoughtfully upgraded with BRAND NEW floors, paint, bathrooms, countertops, vanities, trim, light fixtures, switches/outlets, interior doors, and a charming front yard xeriscape, plus many more - truly too much to list! You’ll be delighted by the eat-in kitchen, offering mountain views, sleek granite countertops, a stylish glass tile backsplash, and new sink/faucet and microwave. The inviting main living area offers floor-to-ceiling windows and a cozy wood-burning fireplace accented by beautiful beamed ceilings. The fully finished basement provides a versatile living space, complete with its own living room, kitchen, full bathroom, laundry area, and three additional bedrooms—perfect for guests or multi-generational living. Step outside to enjoy a spacious backyard featuring a wood deck shaded by mature trees, along with extra storage in the shed. Located conveniently near the Powers corridor, this home is close to schools and just a short drive to Peterson and Schriever AFB, making it an ideal choice for both families and commuters. This move-in ready gem is waiting for you to call it home!
- Type:
- Single Family
- Sq.Ft.:
- 1,469
- Status:
- Active
- Beds:
- 3
- Lot size:
- 0.15 Acres
- Year built:
- 2017
- Baths:
- 2.00
- MLS#:
- 3337975
ADDITIONAL INFORMATION
Check out this stunning ranch-style home offering convenient one-level living this open floor plan maximizes every inch of space! With 3 bedrooms and 2 full bathrooms, this home includes a private master suite with a walk-in closet. home includes automatic sprinklers, energy-efficient kitchen appliances, custom wood cabinets, spacious countertops, a gas range, and a separate dining room just off the kitchen. The backyard is Perfect for gatherings, the back deck is ready for BBQs or peaceful nights relaxing with a good book and the crisp Colorado Air. Plus, unwind in the 4-person therapeutic Nordic Retreat hot tub â?? ideal for relaxing after a long day. The front of the home also has a front porch perfect for your early (or late) morning coffee. Well-maintained and move-in ready, this home shows true pride of ownership. NEW ROOF TO BE INSTALLED BEGINNING OF NEXT WEEK.
- Type:
- Single Family
- Sq.Ft.:
- 3,539
- Status:
- Active
- Beds:
- 4
- Lot size:
- 0.19 Acres
- Year built:
- 2001
- Baths:
- 4.00
- MLS#:
- 6089947
ADDITIONAL INFORMATION
Experience elevated living in this stunning home located in the highly coveted Wagon Trails neighborhood, set on a spacious cul-de-sac lot with breathtaking mountain views. Step into the open great room, where soaring ceilings, a bay window, and a striking double-entry staircase welcome you. The home features expansive living areas, including a formal living and dining room, and a bright, open kitchen with an island, tile floors, pantry, and new stainless steel appliances. The kitchen flows seamlessly into a charming breakfast nook with walk-out access to the deck where you can enjoy the captivating mountain views. Relax in the inviting family room, anchored by a cozy gas fireplace. The main level also includes a convenient laundry room and powder bath. Upstairs, retreat to the expansive primary suite with vaulted ceilings, a luxurious five-piece en-suite bath, and a walk-in closet. Two additional generously-sized bedrooms, one with its own walk-in closet, and a full bath complete the upper level. The finished basement is an entertainerâ??s dream, offering a wet bar and two versatile living spaces perfect for relaxing, gaming, or hosting. Step outside to the large backyard, where a stamped concrete patio provide the perfect setting for outdoor fun and relaxation. The awesome community offers an array of amenities, including a pool, tennis courts, playground, and scenic hiking and biking trails. Ideally situated near I-25 and the Powers Corridor, youâ??ll enjoy easy access to shopping, dining, and recreation. This home is the ideal blend of comfort, style, and convenience!
- Type:
- Single Family
- Sq.Ft.:
- 1,982
- Status:
- Active
- Beds:
- 4
- Lot size:
- 0.16 Acres
- Year built:
- 2020
- Baths:
- 3.00
- MLS#:
- 3171040
ADDITIONAL INFORMATION
Welcome to your dream home! This spacious 4-bedroom, 3-bathroom home offers the perfect blend of comfort and potential, set against a breathtaking backdrop of Colorado's majestic mountains. As you enter, youâ??ll be greeted by an inviting open-concept living space, ideal for family gatherings and entertaining. The well-appointed kitchen features modern appliances and ample counter space, flowing seamlessly into the dining area and living room. Large windows fill the space with natural light and showcase the picturesque mountain views from the back of the home. The master suite offers a private oasis with a 5 piece en-suite bathroom and huge walk in closet, while three additional bedrooms provide flexibility for guests, a home office, or a growing family. The unfinished basement presents a blank canvas for your personal touchâ??create the ultimate game room, additional living space, or extra storage. Step outside to your huge backyard, where you can enjoy morning coffee on the deck with a perfect view of the mountains or evening sunsets while soaking in the serene mountain landscape. This home is conveniently located near local parks, trails, and schools. Lorson Ranch is also located near Fort Carson, Peterson SFB, Schriever SFB, Cheyenne Mountain SFB, and an easy commute to the Powers Corridor amenities.
- Type:
- Single Family
- Sq.Ft.:
- 1,845
- Status:
- Active
- Beds:
- 3
- Lot size:
- 0.16 Acres
- Year built:
- 2013
- Baths:
- 3.00
- MLS#:
- 3130680
ADDITIONAL INFORMATION
This beautifully maintained 3-bedroom, 2-bath home has a spacious 2-car garage, stunning hardwood floors on the main level, and a modern kitchen with granite countertops. The master suite offers a luxurious 5-piece master bath, providing the perfect retreat. Laundry is conveniently located upstairs, making household chores a breeze. The unfinished basement is a blank canvas, ready for your personal touch. Located in the desirable Forest Meadows neighborhood, you're just minutes away from playgrounds, shopping, and restaurants, with easy access to Marksheffel, Woodmen, and Powers. Situated in District 49 schools, this home also features a brand-new roof installed in October 2024! Donâ??t miss out on this fantastic opportunity!
- Type:
- Single Family
- Sq.Ft.:
- 2,833
- Status:
- Active
- Beds:
- 4
- Lot size:
- 0.14 Acres
- Year built:
- 2024
- Baths:
- 4.00
- MLS#:
- 9149449
ADDITIONAL INFORMATION
Introducing Vantage Homes newest 2 Story Plan in Sterling Ranch. The Daphne features an open & connected Kitchen, Living, & Dining space with large windows and a sliding glass door to maximize views of the outdoor space. The kitchen includes a gas range, pantry and an island with storage cabinets. Kitchen sink is placed below an expansive window which views the back yard. The living room has a gas fireplace to create a warm atmosphere on chilly evenings. Main level includes a concealed powder room and a conveniently located walk-in coat closet. Upstairs, the Primary Suite features a 4-piece bathroom and walk-in closet, all separated from the other bedrooms by the loft. The upper level also includes two more bedrooms, a shared full bathroom, laundry room, and two linen closets. The 9' basement has a very spacious rec room/game room for entertaining. Lower Level also has an additional bedroom and 3/4 bath. This home comes with a 2-car garage with 8' garage doors and a garage door opener. This home has Raised height vanities. This is a must-see plan. Measurements and sq. footage are approx. and may vary. Taxes are based on land only.
- Type:
- Townhouse
- Sq.Ft.:
- 1,268
- Status:
- Active
- Beds:
- 2
- Lot size:
- 0.03 Acres
- Year built:
- 2002
- Baths:
- 3.00
- MLS#:
- 5493149
ADDITIONAL INFORMATION
This townhome offers a well-designed layout with two spacious bedrooms on the upper level, each featuring its own attached full bathroom, providing privacy and convenience. The main level is open and inviting, with a comfortable living room perfect for relaxation or entertaining guests. Adjacent to the living area is a modern kitchen, fully equipped with essential appliances and ample counter space for cooking. A notable feature of this home is its attached two-car garage, offering secure parking and additional storage space. The design ensures a seamless flow between living spaces, making it both functional and stylish.
- Type:
- Single Family
- Sq.Ft.:
- 2,503
- Status:
- Active
- Beds:
- 5
- Lot size:
- 0.18 Acres
- Year built:
- 1963
- Baths:
- 3.00
- MLS#:
- 2441036
ADDITIONAL INFORMATION
This fantastic 1.5-story home in the Widefield Homes subdivision is one of the larger homes in this well-established neighborhood. The charming front exterior features a covered patio and cedar siding, complemented by large shade trees that keep the home cool in the summer. Inside, you're greeted by a spacious living room, while the kitchen and dining area have been refreshed with new paint and flooring. The main level offers a primary suite, along with an additional bedroom. Upstairs, the half-story includes two more bedrooms and a 3/4 bathroom. The finished basement provides extra living space with a large recreational room, a half bath, a laundry area, and ample storage. A fully covered back patio and a shed offers additional storage and outdoor living space. With LVP flooring and fresh two-tone paint throughout, this home is move-in ready and waiting for you!
Andrea Conner, Colorado License # ER.100067447, Xome Inc., License #EC100044283, [email protected], 844-400-9663, 750 State Highway 121 Bypass, Suite 100, Lewisville, TX 75067

Listing information Copyright 2024 Pikes Peak REALTOR® Services Corp. The real estate listing information and related content displayed on this site is provided exclusively for consumers' personal, non-commercial use and may not be used for any purpose other than to identify prospective properties consumers may be interested in purchasing. This information and related content is deemed reliable but is not guaranteed accurate by the Pikes Peak REALTOR® Services Corp.
Andrea Conner, Colorado License # ER.100067447, Xome Inc., License #EC100044283, [email protected], 844-400-9663, 750 State Highway 121 Bypass, Suite 100, Lewisville, TX 75067

The content relating to real estate for sale in this Web site comes in part from the Internet Data eXchange (“IDX”) program of METROLIST, INC., DBA RECOLORADO® Real estate listings held by brokers other than this broker are marked with the IDX Logo. This information is being provided for the consumers’ personal, non-commercial use and may not be used for any other purpose. All information subject to change and should be independently verified. © 2024 METROLIST, INC., DBA RECOLORADO® – All Rights Reserved Click Here to view Full REcolorado Disclaimer
Colorado Springs Real Estate
The median home value in Colorado Springs, CO is $449,000. This is lower than the county median home value of $456,200. The national median home value is $338,100. The average price of homes sold in Colorado Springs, CO is $449,000. Approximately 58.22% of Colorado Springs homes are owned, compared to 37.29% rented, while 4.49% are vacant. Colorado Springs real estate listings include condos, townhomes, and single family homes for sale. Commercial properties are also available. If you see a property you’re interested in, contact a Colorado Springs real estate agent to arrange a tour today!
Colorado Springs, Colorado has a population of 475,282. Colorado Springs is less family-centric than the surrounding county with 31.75% of the households containing married families with children. The county average for households married with children is 34.68%.
The median household income in Colorado Springs, Colorado is $71,957. The median household income for the surrounding county is $75,909 compared to the national median of $69,021. The median age of people living in Colorado Springs is 34.9 years.
Colorado Springs Weather
The average high temperature in July is 84.2 degrees, with an average low temperature in January of 17 degrees. The average rainfall is approximately 18.4 inches per year, with 57.3 inches of snow per year.
