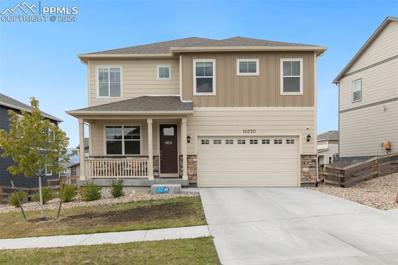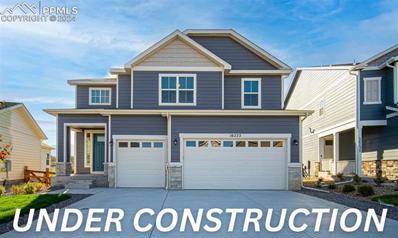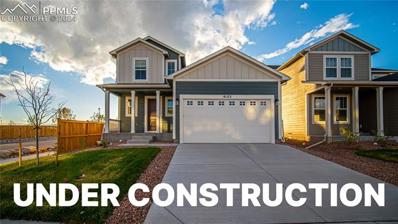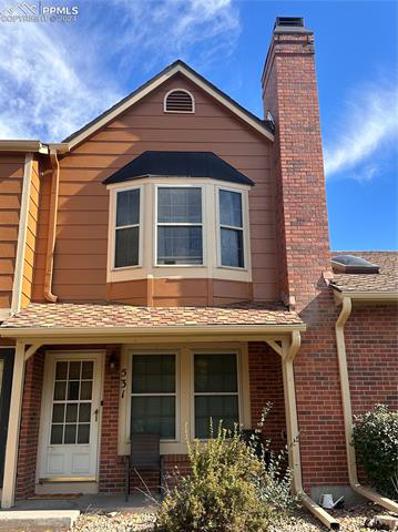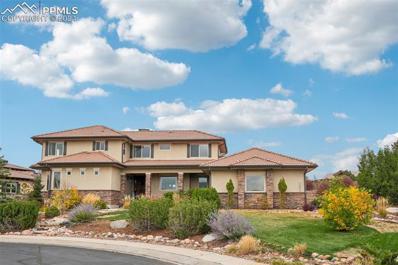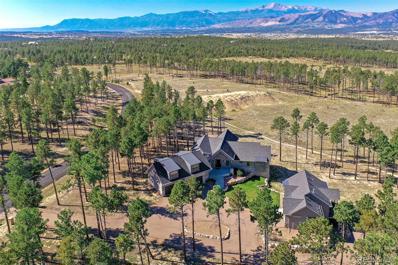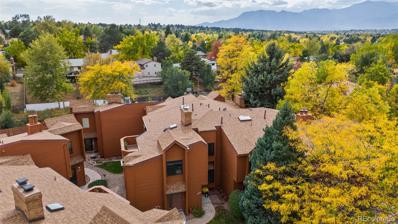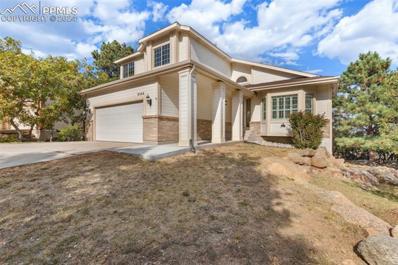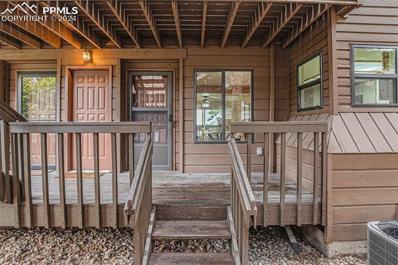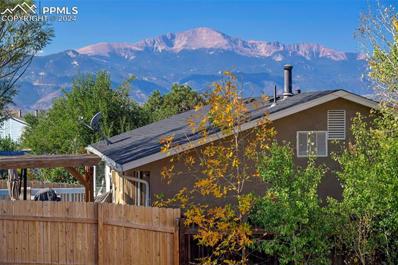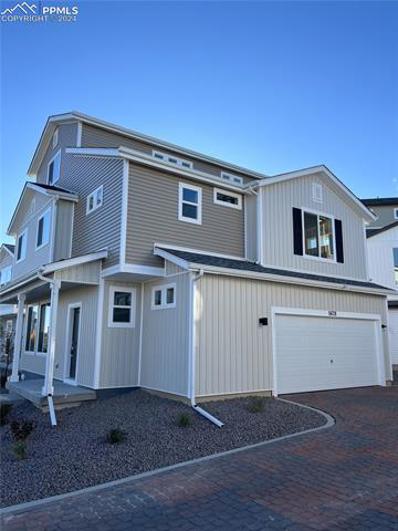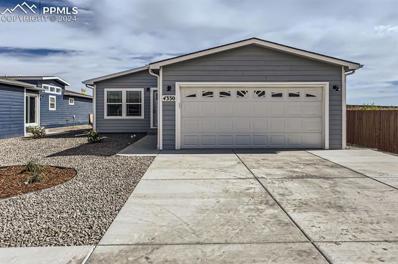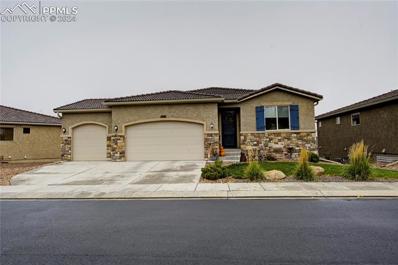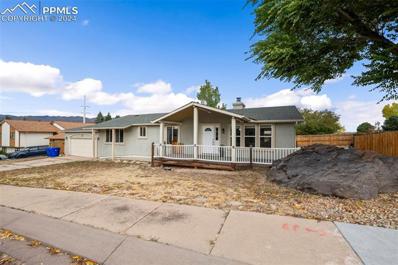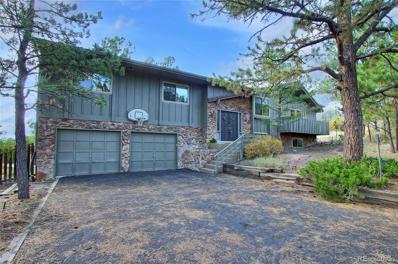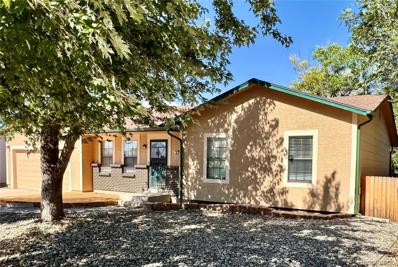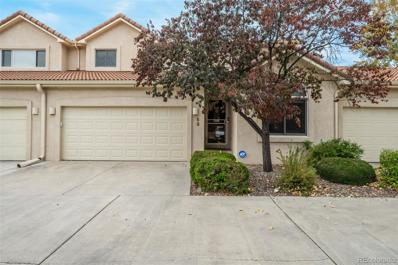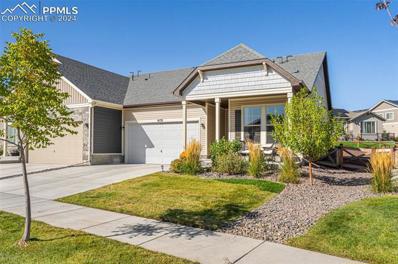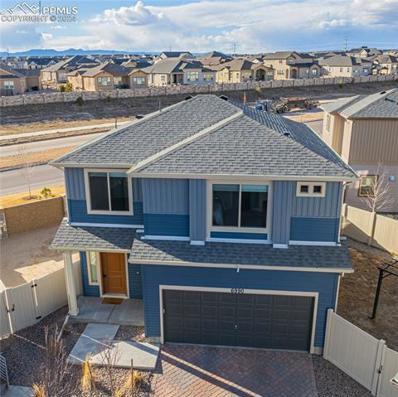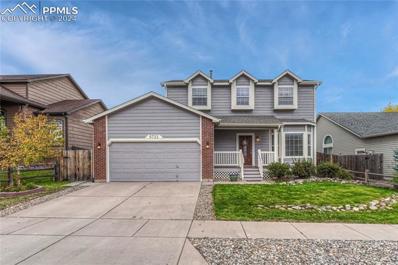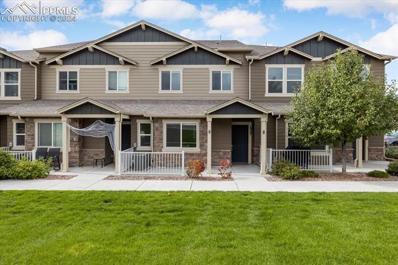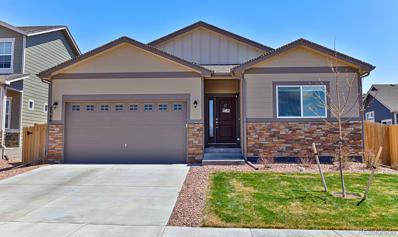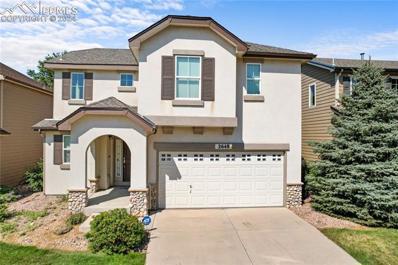Colorado Springs CO Homes for Sale
- Type:
- Single Family
- Sq.Ft.:
- 2,612
- Status:
- Active
- Beds:
- 4
- Lot size:
- 0.16 Acres
- Year built:
- 2021
- Baths:
- 3.00
- MLS#:
- 2459110
ADDITIONAL INFORMATION
Come check out this beautiful open floor plan. Built in 2021 the main floor has expansive large pank flooring. You'll enjoy the large living room with cozy gas fireplace which opens to the dining and the kitchen, perfect for staying connected or hosting guests. Take the party outside on the new expansive composite deck with mountain view. The kitchen has large shaker cabinets, huge island, granite countertops, gas range and large pantry. Tons of natural light in the main level office. Upstairs has a great open loft that makes a great family or play room. Primary bedroom with mountain view has attached bath with dual vanity solid surface counter. Three additional bedrooms plus large full bath with privacy door for shower/toilet and dual vanities. Laundry conveniently located upstairs next to bedrooms.
- Type:
- Single Family
- Sq.Ft.:
- 3,118
- Status:
- Active
- Beds:
- 5
- Lot size:
- 0.1 Acres
- Year built:
- 2024
- Baths:
- 4.00
- MLS#:
- 4095774
ADDITIONAL INFORMATION
"Spacious and ideal for a large family, multi-generational or for those who enjoy entertaining. This beautiful home offers five bedrooms, 3.5 bathrooms and a open concept living on the main level seamlessly connecting the living, dining and kitchen spaces so you never miss a moment. Upstairs there is a loft area that adds extra living space and overlooks the front doors, creating a sense of openness and connection throughout the home. The finished basement provides additional living or recreational space, ideal for a media rooms, gym, or extra entertaining space. This property is fully fenced and landscaped, offering privacy and a beautiful outdoor area for relaxation or play. "
- Type:
- Single Family
- Sq.Ft.:
- 1,736
- Status:
- Active
- Beds:
- 3
- Lot size:
- 0.13 Acres
- Year built:
- 2024
- Baths:
- 3.00
- MLS#:
- 1531257
ADDITIONAL INFORMATION
"The Olive, a beautifully designed floor plan that combines charm and functionality. The exterior features a spacious front porch, perfect for enjoying your morning coffee or relaxing in the evening. As you enter the home, you're welcomed by a corridor-like entryway. To the left, you'll find a convenient half bath and a cozy pocket office, ideal for working from home or managing household tasks. The heart of the home is the open-concept family room and kitchen. The kitchen boasts a large island and a spacious pantry, perfect for all your culinary needs. Adjacent to the garage entry, a practical bench offers a convenient spot for organizing shoes and bags. The Olive sits on a crawlspace foundation, providing additional storage options. Upstairs, the home features three well-appointed bedrooms. Two of the bedrooms share a bathroom, making it perfect for family living. The laundry room is also located on the upper level for added convenience. The master suite is a private retreat, complete with dual closets for ample storage space. The Olive is thoughtfully designed to meet the needs of modern living, offering a perfect blend of style and practicality. This home offers a walkout basement with a very spacious for a recreational room and a bedroom and a bathroom with its own privacy.
- Type:
- Condo
- Sq.Ft.:
- 1,548
- Status:
- Active
- Beds:
- 2
- Year built:
- 1982
- Baths:
- 3.00
- MLS#:
- 6531503
ADDITIONAL INFORMATION
You'll love the easy access to this maintenance free condo situated in an established community just off of I-25. This 2-story home features an open layout as you walk into the family room with wood burning stove and an open staircase. Follow through the main level to find the dining and kitchen spaces, as well as a walk-out deck. The kitchen offers all appliances and a beautiful bay window. On the upper level you'll find two large bedrooms, two bathrooms and ample storage space with additional hallway closet. The finished basement features a powder bath, a laundry area with plenty of storage and a walk-out basement to a fenced in yard. Community features include a recreation center with a pool, maintenance of common areas, trash, and snow removal. At this location you have easy access to all that you may need to get to.
- Type:
- Single Family
- Sq.Ft.:
- 5,238
- Status:
- Active
- Beds:
- 5
- Lot size:
- 0.44 Acres
- Year built:
- 2011
- Baths:
- 5.00
- MLS#:
- 3135999
ADDITIONAL INFORMATION
Stunning Custom Home in the Village of Calistoga! (Within the gated section of Flying Horse.) The gourmet kitchen features beautiful knotty alder cabinets, an expansive granite island with a prep sink, and stainless steel appliances, including a 36" gas cooktop and double convection oven. The spacious and private main level master suite comes with a luxurious 5-piece bath and jetted tub. This home boasts powder-coated wrought iron balusters, a two-story stone fireplace, a basement wet bar with a TV and dishwasher, and a custom office suite. Enjoy breathtaking front views and convenient access to both Denver and Colorado Springs via I-25 or Hwy 83. The oversized, private covered outdoor space with a gas fireplace is perfect for entertaining. Located in the sought-after Academy School District 20 and just a short walk to Discovery Canyon Campus. The property also includes a large 3-car garage with a side entrance. This distinctive custom home offers it all at an excellent price per square foot!
- Type:
- Single Family
- Sq.Ft.:
- 6,792
- Status:
- Active
- Beds:
- 7
- Lot size:
- 2.65 Acres
- Year built:
- 2015
- Baths:
- 7.00
- MLS#:
- 1956232
- Subdivision:
- Cathedral Pines
ADDITIONAL INFORMATION
WHAT AN AMAZING PROPERTY!! Located in the very prestigious Cathedral Pines Neighborhood. 2 Incredible homes. Between the 2 homes you'll find 7 bedrooms, 7 bathrooms and 5 garage spaces all heated and insulated. Enjoy Magnificent Views of Pikes Peak from both homes. The main house has 5800 square feet. Entry greets you with Hardwood floors, Amazing vaulted ceiling and large windows that look out to the Incredible Views. Modern ceiling fan hovers over the living room with an attractive floor to ceiling gas fireplace to warm you on cold winter nights. The kitchen features Granite Counters, 42" cabinets, 6 burner cooktop, 2 ovens, one is convection, Beautiful Marble backsplash and hood. Enter the main level office through French Doors. The master bedroom features a ceiling fan, recessed lighting and Amazing 5 Piece master bath with a large shower with body spray and rain shower head. You'll love the spacious Loft which is plumbed for a bathroom and has a ceiling fan and its own HVAC. 3 bedrooms in the basement with attached baths along with a Theatre room with 6 reclining theater seats, surround speakers, projector and a 12" screen. Now to the very nice guest house with almost 1000 square feet. It has one bedroom, office or could be a 2nd bedroom, bath and 1 car insulated garage. All Stainless Steel appliances stay including washer/dryer in both homes. Kitchen greets you with center island and Granite counters. Front Trex deck, great for sitting, and check out the railings – made from Ski Cables. Main home has 4 car garage and dog wash in the laundry room. The Cathedral Pines Clubhouse is nearby. This is an Amazing Property. Peace and Quiet and all the scents of mountain living without the drive!!
- Type:
- Condo
- Sq.Ft.:
- 1,008
- Status:
- Active
- Beds:
- 2
- Year built:
- 1982
- Baths:
- 1.00
- MLS#:
- 5008147
- Subdivision:
- Pinon Sun
ADDITIONAL INFORMATION
Light, bright, and private, this home offers two bedrooms and a full bath on one level. Located near the Powers Corridor and Academy Boulevard, the Pinon Sun Neighborhood is beautiful and peaceful with gorgeous trees and privacy. Inside the home, the layout allows for an easy flow from the kitchen to the dining room, and the living room. There is a brick wood burning fireplace that adds ambiance to the living room. The spacious primary bedroom has walk in closet and a window seat. The second bedroom has a private access to the sink as well as a brick accent wall (the back of the fireplace). The bathroom has two vanities which are split off each bedroom with the tub/shower/commode in the middle of the two sinks. There is a covered patio off the dining room which is an ideal setting to enjoy morning coffee or time outside. The carpet is newer throughout. The refrigerator is newer, and the dishwasher was recently installed. The Pinon Sun Complex has amenities such as a pool and sauna. The HOA maintains responsibility of the exterior of the property as well as the grounds.
- Type:
- Single Family
- Sq.Ft.:
- 3,453
- Status:
- Active
- Beds:
- 4
- Lot size:
- 0.2 Acres
- Year built:
- 1988
- Baths:
- 4.00
- MLS#:
- 2139854
ADDITIONAL INFORMATION
Discover modern living in a spectacular foothills setting, in this immaculate 2-story home featuring panoramic city and mountain views. The spacious and open design combines classic elegance with beautiful architectural features, including a grand foyer with soaring ceilings, stunning central staircase and brand new contemporary kitchen with quartz counters, white cabinets, new stainless appliances and ample counter space for meal preparation. The adjacent breakfast nook offers a more informal dining option, with large windows that bring in natural light and provide stunning views of the outdoors. The main level is enhanced with the warmth and appeal of hardwood floors in the kitchen and great room which also features a masonry gas fireplace and walkout to a large new deck. A freshly-updated powder room and the laundry are conveniently located on the main level. The upper level features 3 bedrooms, an updated full bath, and the large primary bedroom suite. The owner's retreat features a spacious bedroom area with large windows that showcase the beautiful vistas. The updated primary bathroom has a luxurious soaking tub, separate walk-in shower, and a large dual vanity. A generous walk-in closet completes this impressive suite, offering plenty of storage space for your wardrobe. This spacious home also features a full walkout basement providing flexible space to craft your unique lifestyle, including a bonus room with a fireplace and new tile flooring, a large bedroom, freshly updated bath with a stall shower and tile accents, and an office with a private patio surrounded by large trees to take in the views. This home is move-in ready and situated in a prime D-12 location, offering easy access to hiking and biking trails and top-rated schools.
- Type:
- Condo
- Sq.Ft.:
- 984
- Status:
- Active
- Beds:
- 2
- Year built:
- 1986
- Baths:
- 2.00
- MLS#:
- 9731403
ADDITIONAL INFORMATION
Stunning Condo: Embrace the flow of modern living in an open-concept layout, perfect for entertaining guests or simply unwinding in comfort. Channel your inner chef in this amazing kitchen equipped with new stainless steel appliances, counter tops and ample storage space. Escape to one of two beautifully designed bedrooms, and abundant natural light for your utmost relaxation. Pamper yourself in the spa-like ambiance of two full bathrooms, adorned with sleek fixtures and elegant finishes. Enjoy the ease and security of parking with an attached two-car garage with two storage areas providing ample space for your vehicles. Gather around the fireplace in the expansive living area, setting the scene for intimate gatherings and cozy nights. Swimming pool access, new carpet on order for the living room. newer windows and sliding glass door, newer furnace, A/C and hot water heater. newer top of the line garage door opener. Private Outdoor Retreat: Step out to your covered private deck, perfect for outdoor gardening or serene moments amidst nature. Conveniently located within walking distance to Quail Lake, benefit from close proximity to schools, parks, shopping centers, and major transportation routes, ensuring both convenience and accessibility. Don't miss out on the chance to elevate your lifestyle in this exceptional condo, close to Fort Carson Military installation. Don't miss the opportunity to make this updated condo your own! Contact us today to schedule a viewing and experience luxury living at its finest.
- Type:
- Single Family
- Sq.Ft.:
- 1,459
- Status:
- Active
- Beds:
- 3
- Lot size:
- 0.16 Acres
- Year built:
- 1973
- Baths:
- 2.00
- MLS#:
- 5216321
ADDITIONAL INFORMATION
SHOWS BETTER THAN NEW, NEW WINDOWS , NEW APPLIANCES, NEW CARPET, NEW ROOF, NEW ELECTRICAL UPGRADES, NEW PAINT INSIDE AND OUT RARE RANCHER GREAT LOCATION A MUST SEE
- Type:
- Single Family
- Sq.Ft.:
- 1,944
- Status:
- Active
- Beds:
- 3
- Lot size:
- 0.07 Acres
- Year built:
- 2024
- Baths:
- 3.00
- MLS#:
- 7467344
ADDITIONAL INFORMATION
Charming 3-story home featuring a spacious main floor with a 2-car garage and convenient powder room. Second level boasts a primary bedroom suite alongside two additional bedrooms. Third floor offers a versatile smart space for modern living needs.
- Type:
- Single Family
- Sq.Ft.:
- 3,231
- Status:
- Active
- Beds:
- 4
- Lot size:
- 0.19 Acres
- Year built:
- 2024
- Baths:
- 4.00
- MLS#:
- 2808374
ADDITIONAL INFORMATION
- Type:
- Single Family
- Sq.Ft.:
- 3,589
- Status:
- Active
- Beds:
- 5
- Lot size:
- 0.2 Acres
- Year built:
- 2024
- Baths:
- 5.00
- MLS#:
- 8555332
ADDITIONAL INFORMATION
- Type:
- Single Family
- Sq.Ft.:
- 1,508
- Status:
- Active
- Beds:
- 3
- Lot size:
- 0.1 Acres
- Year built:
- 2024
- Baths:
- 2.00
- MLS#:
- 9213799
ADDITIONAL INFORMATION
This home is brand new and has just been completed. Home has all new stainless steel kitchen appliances, stainless steel kitchen farm sink, large kitchen island, pot filler over the gas cooktop, decorative rack faced gas fireplace in living room, large master bedroom, beautiful master bathroom with walk in master closet. Home has amazing mountain views off back patio, home also is on a large lot in the corner, with tons of privacy.
- Type:
- Other
- Sq.Ft.:
- 2,786
- Status:
- Active
- Beds:
- 4
- Lot size:
- 0.14 Acres
- Year built:
- 2018
- Baths:
- 3.00
- MLS#:
- 6071154
ADDITIONAL INFORMATION
If you want to bring the Colorado Rockies home this is the property for you. Views of Garden of the Gods, Colorado Springs and Pikes Peak are just outside the door here. Open floor plan is conducive for both entertaining and relaxing with a good book. Bear Creek Park is across the street and Section 16 and Red Rocks Park are a stones throw away from this newer home in an older westside mountain community. Blue Pearl custom granite counter tops and high end Kitchen Aid appliances bookend your gourmet kitchen. The range/oven is gas and you have a large pantry to keep your chef stocked. Gas fireplace corners the room and the deck runs the back of the property for your own private view. A retractable awning offers shade and has wind sensors that will retract automatically when necessary. The master has a custom barn door with its own inlayed mirror. The granite and tile continue through this space to a walk-in closet. Walkout to the deck from here as well. Downstairs a large family room allows for any number of activities to ensue. The ceilings are high and create a lighted lower space. This basement is a walk out to your view and runs the length of the property. This patio is wired for your hot tub/spa were you can enjoy a glass of wine while you soak away your stress. Two large bedrooms reside here with a large full bathroom for basement dwellers. This property comes with a three car garage and a lighted flag pole to display your colors. This is a gated community with monthly dues that are reasonably set. If you have been wanting to get on the westside but don't want the maintenance of an old house, here it is.
- Type:
- Single Family
- Sq.Ft.:
- 1,456
- Status:
- Active
- Beds:
- 3
- Lot size:
- 0.22 Acres
- Year built:
- 1983
- Baths:
- 2.00
- MLS#:
- 7397114
ADDITIONAL INFORMATION
Nestled on a peaceful cul-de-sac in the desirable neighborhood of Pulpit Rock Park in Colorado Springs, this charming ranch-style home presents an exceptional blend of comfort and convenience of desirable home ownership for some while also offering an exceptional investment opportunity for others. With three inviting bedrooms on the main level, it provides ample space for family living. The interior boasts two distinct living areas, each radiating warmth and character, highlighted by a stunning stoned gas fireplace that beckons for cozy evenings. The kitchen is a chef's dream, featuring solid granite countertops that gleam in the natural light. Step outside to a large backyard, where you can soak in the breathtaking mountain views, including the majestic Pikes Peak. Located on a corner lot, the home is just a few minutes from desirable shopping locations on Acadamy Blvd. and North Nevada Blvd. Also, enjoy the close proximity to parks and scenic hiking trails leading to Pulpit Rock. Completing this perfect picture is an oversized garage, providing extra storage and convenience. This home truly encapsulates the ideal Colorado lifestyle.
- Type:
- Single Family
- Sq.Ft.:
- 3,762
- Status:
- Active
- Beds:
- 5
- Lot size:
- 0.86 Acres
- Year built:
- 1975
- Baths:
- 3.00
- MLS#:
- 5981400
- Subdivision:
- Rockrimmon
ADDITIONAL INFORMATION
Ideal Colorado living! This charming custom 3732 sq ft home is on a secluded cul de sac flag lot in Rockrimmon. With 5 bdrms and 3 baths, central air, alarm system & concrete tile roof, this home is an entertainer's dream home w/ incredible views of Pikes Peak. As you enter, gleaming hardwood stairs lead up to the living area, kitchen & 2 large bedrooms & two baths. The dining room has hardwood floors & a lovely window that brings in so much light. The living room's slider leads out to a trex deck. The beamed-ceiling family room has a stone fireplace for cold nights & a wall of sliders that open onto the deck w/ retractable awning. The eat-in kitchen is a cook's dream kitchen w/ a lovely breakfast nook, eat-in breakfast bar, double ovens & an incredible wall of pullout pantry drawers & cabinets. Laundry room w/ utility sink is nearby. The primary bedroom is large w/ its own sitting area & gas fireplace. A slider leads out to a deck w/ incredible views & a sunken hottub. The primary updated bath is a dream w/ a huge walk-in glass shower w/ a picture window, double sinks, private toilet area & separate closets. A second bedroom was used as an office w/ built in shelves & closet. A second updated bathroom has a tub and shower. The lower level is an entertainer's delight w/ a wetbar, game area, a huge recreation room w/ a massive stone fireplace & an enclosed hottub. 3 bedrooms & a full bath complete this level. Outside, several idyllic paths lead to the Secret Garden & a secluded swing for enjoying the views. This home backs up to open space w/ mature trees and wildlife. A split rail fence surrounds this special property. Roof is cement tile especially good in Colorado weather. The heated and ac garage has a large workshop, storage & a concrete storm shelter! All windows were replaced & have a lifetime transferable warranty. Plan to spend an hour exploring & experiencing the feeling of tranquility and privacy that the sellers love. Welcome Home.
- Type:
- Single Family
- Sq.Ft.:
- 2,173
- Status:
- Active
- Beds:
- 4
- Lot size:
- 0.18 Acres
- Year built:
- 1975
- Baths:
- 3.00
- MLS#:
- 4363595
- Subdivision:
- Vista Grande Terrace
ADDITIONAL INFORMATION
Everything is New in This Fantastic, Updated, Refreshed, Unique, Comfortable, Outstanding Family Home! There is a new electrical panel, new 50-gallon Rheem water heater, the roof was installed Feb of 2024 & a new Overhead garage door was installed 2 yrs ago. The kitchen has all new, gleaming, stainless steel appliances including an electric glass-top stove, side-by-side refrigerator, dishwasher, microwave & garbage disposal. Expansive, attractive counter tops were just installed along with a beautiful butcher block top on the bar/peninsula counter area. Underfoot you have new luxury carpet with upgraded pad in the living areas & bedrooms & new linoleum in the kitchen & bathrooms. Tasteful, interior light fixtures have been installed throughout the home along with lighted ceiling fans in all of the bedrooms & living areas. The main floor living room & family room have vaulted ceilings & the living room has attractive wood beams. The bathrooms have new vanities, shower &/or tub fixtures, tiling, lighting & flooring. The wood burning fireplace in the family room in the basement has new paint on each of the bricks on the brick surround, flanked by built-in shelves & a wood mantel. The home has been painted inside & outside, including the roomy storage shed in the backyard, which also has new steps. A beautiful 13 x 13 redwood deck has been added to welcome you at the front entrance. The front landscaping has recently been refreshed giving you that attractive curb appeal, while the back yard awaits your personal landscaping touches to make it your private oasis. The rear, brick, paved, patio area is large - 25 x 15 & covered, with beautiful views of the foothills. The 2 car garage is oversized in width & depth, perfect for the cars, bikes & tools. This lovely home is 1 block away from Keystone Park & 2 blocks away from King Elementary School, the perfect home to relax in, unwind & to create many family memories in the years to come. Welcome Home!
- Type:
- Townhouse
- Sq.Ft.:
- 3,504
- Status:
- Active
- Beds:
- 4
- Lot size:
- 0.04 Acres
- Year built:
- 1994
- Baths:
- 5.00
- MLS#:
- 4711542
- Subdivision:
- Sun Mesa Townhomes
ADDITIONAL INFORMATION
This stunning townhome in the desirable Sun Mesa community offers spacious living with two primary suites and an array of updated features. The main level boasts an open-concept design, seamlessly blending the kitchen, dining, and living room areas. The living room is a cozy retreat with a gas fireplace, vaulted ceilings, and an abundance of natural light. The fully updated modern kitchen is a chef's dream, featuring brand-new quartz countertops, beautiful back splash, soft-close cabinets, and new JennAir stove. This kitchen seamlessly blends style and functionality, making it perfect for both casual meals and hosting guests. The open layout allows for easy interaction with the dining and living areas, creating a perfect flow for entertaining. The main-level primary bedroom features a private bathroom, a large walk-in closet, and private balcony. For added convenience, there is also a half bath, laundry and dedicated office on this level. Upstairs, you'll find a second luxurious primary suite complete with its own seating area, private balcony, attached bathroom, and walk-in closet. Another large bedroom on this floor includes two walk-in closets for ample storage. The upper level also features a versatile loft space and a full bathroom, perfect for guests or additional living space. The finished basement expands the home's living area with a large recreation room, perfect for entertainment or a home gym, another generously sized bedroom with walk-in closet and an attached bathroom, making it ideal for guests or additional family members. Additionally, there is a large storage room, offering plenty of space for your belongings. Located close to USAFA with easy access to I-25, this property is conveniently positioned near popular restaurants, shopping, and entertainment venues. Whether you're entertaining guests or enjoying quiet moments, this Sun Mesa townhome provides the perfect balance of comfort, convenience, and modern luxury.
- Type:
- Single Family
- Sq.Ft.:
- 1,361
- Status:
- Active
- Beds:
- 2
- Lot size:
- 0.12 Acres
- Year built:
- 2022
- Baths:
- 2.00
- MLS#:
- 8406256
ADDITIONAL INFORMATION
"The Retreat" in Banning Lewis Ranch is the ONLY ACTIVE 55 plus gated community in Colorado Springs. Enjoy active and community living in this spacious one level ranch home with 2 bedrooms and 2 full bathrooms. Open concept family room and gourmet kitchen with gas range/oven and another built-in convection/steam oven and microwave surrounded by a large granite island perfect for entertaining or bar seating. Separate laundry room with large area for storage, large 2 car garage. One of the largest fenced back-yards in the neighborhood with extended covered patio. Fenced backyard is ready for you to customize and apply your own personal touch ! Beautiful Flat Stone, river rock and mulch are already in place. Adding some trees and shrubs would definitely provide you with an incredible outdoor space for relaxing and entertaining. Your front yard is irrigated and maintained by the HOA. Several large windows in the home giving you much natural daylight. My favorite part of the home, the front porch...coffee in the morning looking directly at Pikes Peak, a great way to start the day! This community provides you with an abundance of activities within walking distance from your home surrounded by spectacular views of the Front Range and Pikes Peak. This community has an extensive amount of daily planned activities and events that are carefully planned by a full time staff of lifestyle directors. Our 10,000 sf clubhouse (The Barn) is home to a "state of the art" gym and movement studio with classes, a video gaming room with golf simulator and card table. Locker room, spacious living , dining area with gourmet kitchen for entertaining friends, family, or neighborhood events. Relax in the evening behind the Barn in the Hot Tub Spa or beach entry infinity pool at sunset with views of the Front Range. Need more activity... we have 8 pickle ball courts, 2 bocce ball courts, miles of walking trails and a huge dog park for your pups ! All within walking distance of your home !
- Type:
- Single Family
- Sq.Ft.:
- 1,488
- Status:
- Active
- Beds:
- 3
- Lot size:
- 0.07 Acres
- Year built:
- 2022
- Baths:
- 3.00
- MLS#:
- 7409828
ADDITIONAL INFORMATION
Located in the sought-after Banning Lewis Ranch, this stunning home blends modern style with everyday comfort. Nearly new and ready for move-in, it features three bedrooms and two and a half bathrooms, offering a stylish and efficient layout. The front yard is beautifully designed for minimal upkeep, so you can enjoy your surroundings without the hassle of constant maintenance. Step through the front door and into a well-designed space that makes the most of every square foot. The main level features durable vinyl plank flooring throughout giving the home a clean and inviting feel. The open-concept living area seamlessly combines the kitchen, dining, and living spaces, making it ideal for both relaxation and entertaining. The kitchen is a showstopper with sleek, modern appliances, including a high-end refrigerator that even makes craft ice. The granite countertops and spacious island provide plenty of room for meal prep, dining, or gathering with friends. Upstairs, youâ??ll find two cozy secondary bedrooms along with the tranquil primary suite, which boasts its own private bath and a large walk-in closet. An additional full bathroom on this level ensures comfort and convenience for family members or guests. The laundry room is also conveniently located upstairs, and both the washer and dryer are included with the home. One of the standout features of this property is the breathtaking mountain views. The backyard offers endless possibilities for personalization, whether you envision a relaxing outdoor lounge area, a thriving garden, or both. Living in Banning Lewis Ranch means enjoying an abundance of community amenities, from a state-of-the-art recreation center and swimming pools to fitness centers, parks, and trails. The neighborhood is known for its top-rated schools, frequent community events, and close proximity to shopping, dining, and essential services, making it the perfect place to call home.
Open House:
Saturday, 11/16 12:00-2:00PM
- Type:
- Single Family
- Sq.Ft.:
- 2,265
- Status:
- Active
- Beds:
- 4
- Lot size:
- 0.14 Acres
- Year built:
- 2000
- Baths:
- 4.00
- MLS#:
- 8712390
ADDITIONAL INFORMATION
GREAT HOME IN BEAUTIFUL CONDITION!!! MOUNTAIN AND PEAK VIEWS FROM THE FRONT...NEW ROOF AS OF OCTOBER 2024...NEWER FINISHED BASEMENT...NEWER 15X20 COMPOSITE DECK...OTHER RECENT IMPROVEMENTS INCLUDE STAINLESS APPLIANCES...WOOD LAMINATE ON MAIN LEVEL AND IN ALL BATHS...NEW BLINDS IN MOST ROOMS, SOME NEW BATHROOM FIXTURES AND NEWER CARPET ON UPPER AND BASEMENT LEVELS. MAIN LEVEL INCLUDES FORMAL LIVING AND DINING ROOMS WITH BAY WINDOWS, KITCHEN WITH ISLAND AND WALKOUT TO HUGE DECK, LARGE FAMILY ROOM WITH GAS FIREPLACE AND CONVENIENT POWDER ROOM. UPPER LEVEL OFFERS BEAUTIFUL VIEWS OF MOUNTAINS AND PIKES PEAK, MASTER BEDROOM WITH WALK IN CLOSET, 5 PC MASTER BATH, 2 MORE BEDROOMS AND A FULL HALL BATH. NEW BASEMENT AMENITIES INCLUDE ANOTHER FAMILY ROOM OR OFFICE, 4TH BEDROOM AND 3/4 BATH WITH LARGE SHOWER. THERE'S A LARGE CRAWL SPACE FOR STORAGE, EXTERIOR HAS BEEN FRESHLY PAINTED, YARD IS NICELY LANDSCAPED WITH BEAUTIFUL PERENNIALS AND THERE'S A STORAGE SHED FOR YARD MAINTENANCE ITEMS. PLEASE COME AND SEE FOR YOURSELF! YOU WON'T BE DISAPPOINTED!
- Type:
- Townhouse
- Sq.Ft.:
- 1,692
- Status:
- Active
- Beds:
- 3
- Lot size:
- 0.03 Acres
- Year built:
- 2019
- Baths:
- 3.00
- MLS#:
- 6994254
ADDITIONAL INFORMATION
Welcome to The Vistas at Spring Creek, where maintenance-free living meets elegance! This beautifully designed townhouse features a spacious open-concept main level with a stunning kitchen, complete with granite countertops, stainless steel appliances and a large islandâ??perfect for entertaining. Upstairs, youâ??ll find three well-appointed bedrooms, including a luxurious primary suite with a walk-in closet, en suite bathroom and beautiful mountain view. An additional bathroom and laundry room are also on the second level. Enjoy quiet and spacious front porch, and take advantage of the attached two-car garage for added convenience. The community offers fantastic amenities, including a pool, spa, fitness center, clubhouse, and a dog park, all set in expansive green spaces. With easy access to I-25 and nearby shopping and dining, this townhome combines comfort, convenience, and luxury.
- Type:
- Single Family
- Sq.Ft.:
- 2,657
- Status:
- Active
- Beds:
- 4
- Lot size:
- 0.13 Acres
- Year built:
- 2020
- Baths:
- 3.00
- MLS#:
- 4818910
- Subdivision:
- The Sands
ADDITIONAL INFORMATION
Discover this like-new single-family home on the expanding east side of Colorado Springs! Built in 2020, it's located in The Sands—a northeast community off Marksheffel and Constitution, near the King Soopers shopping center. With 4 bedrooms, 3 bathrooms, and a 2-car garage, this home offers ample space for the whole family. Step into the main living area and be wowed by the open floor plan, featuring vaulted ceilings, LVP flooring, and a gas fireplace. The charming living room provides the perfect setting for quality time with loved ones. The kitchen boasts stylish finishes, stainless steel appliances, and a large granite island. Adjacent to the kitchen, find a delightful dining area ideal for hosting gatherings. Down the hall, the spacious master suite awaits, complete with a walk-in closet and en-suite full bathroom, featuring a double vanity, soaker tub and stand-alone shower. The main level also includes two additional bedrooms and a full bathroom. The finished basement houses a large family room—perfect for movie nights—plus a fourth bedroom and full bathroom, offering privacy for guests. Outside, the backyard is designed for entertaining with a covered patio and large yard, accessible through sliding glass doors. This home showcases pride of ownership and includes central A/C. Enjoy low maintenance, as all fixtures and systems are only four years old. Conveniently located minutes from grocery stores, parks, and schools, with easy access to Powers for commuters. Don't miss out on this charming home—it won't be available for long!
- Type:
- Single Family
- Sq.Ft.:
- 1,571
- Status:
- Active
- Beds:
- 3
- Lot size:
- 0.07 Acres
- Year built:
- 2007
- Baths:
- 3.00
- MLS#:
- 2933097
ADDITIONAL INFORMATION
Discover this fantastic 3-bedroom, 2.5-bathroom, low-maintenance home with easy access to Ft. Carson, Peterson, shopping, schools, and healthcare. Just minutes from I-25 and Powers, this home features brand-new carpet throughout. The spacious master bedroom includes a 5-piece bath and a walk-in closet thatâ??s sure to impress. The versatile upstairs loft is perfect as an additional family room, playroom, study, or office. On the main floor, you'll find a cozy gas-burning fireplace and plenty of room for gatherings. The kitchen boasts ample cabinet space and a large pantry, making cooking and entertaining a delight. Plus, the generous crawl space offers extra storage. With no neighbors directly behind, youâ??ll enjoy added privacy. Donâ??t miss out on this great opportunity!
Andrea Conner, Colorado License # ER.100067447, Xome Inc., License #EC100044283, [email protected], 844-400-9663, 750 State Highway 121 Bypass, Suite 100, Lewisville, TX 75067

Listing information Copyright 2024 Pikes Peak REALTOR® Services Corp. The real estate listing information and related content displayed on this site is provided exclusively for consumers' personal, non-commercial use and may not be used for any purpose other than to identify prospective properties consumers may be interested in purchasing. This information and related content is deemed reliable but is not guaranteed accurate by the Pikes Peak REALTOR® Services Corp.
Andrea Conner, Colorado License # ER.100067447, Xome Inc., License #EC100044283, [email protected], 844-400-9663, 750 State Highway 121 Bypass, Suite 100, Lewisville, TX 75067

The content relating to real estate for sale in this Web site comes in part from the Internet Data eXchange (“IDX”) program of METROLIST, INC., DBA RECOLORADO® Real estate listings held by brokers other than this broker are marked with the IDX Logo. This information is being provided for the consumers’ personal, non-commercial use and may not be used for any other purpose. All information subject to change and should be independently verified. © 2024 METROLIST, INC., DBA RECOLORADO® – All Rights Reserved Click Here to view Full REcolorado Disclaimer
Colorado Springs Real Estate
The median home value in Colorado Springs, CO is $449,000. This is lower than the county median home value of $456,200. The national median home value is $338,100. The average price of homes sold in Colorado Springs, CO is $449,000. Approximately 58.22% of Colorado Springs homes are owned, compared to 37.29% rented, while 4.49% are vacant. Colorado Springs real estate listings include condos, townhomes, and single family homes for sale. Commercial properties are also available. If you see a property you’re interested in, contact a Colorado Springs real estate agent to arrange a tour today!
Colorado Springs, Colorado has a population of 475,282. Colorado Springs is less family-centric than the surrounding county with 31.75% of the households containing married families with children. The county average for households married with children is 34.68%.
The median household income in Colorado Springs, Colorado is $71,957. The median household income for the surrounding county is $75,909 compared to the national median of $69,021. The median age of people living in Colorado Springs is 34.9 years.
Colorado Springs Weather
The average high temperature in July is 84.2 degrees, with an average low temperature in January of 17 degrees. The average rainfall is approximately 18.4 inches per year, with 57.3 inches of snow per year.
