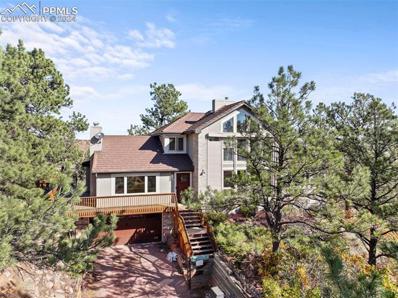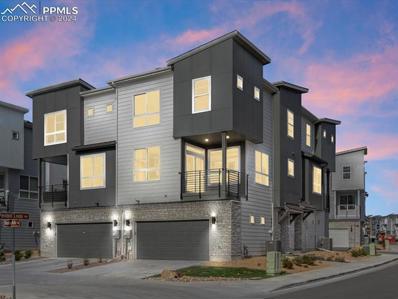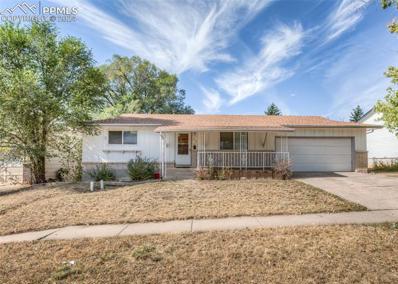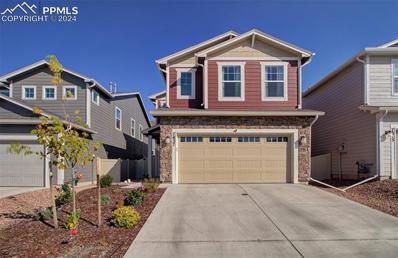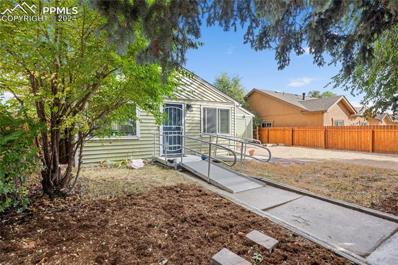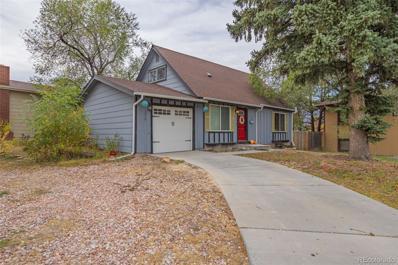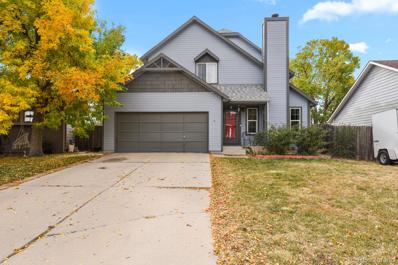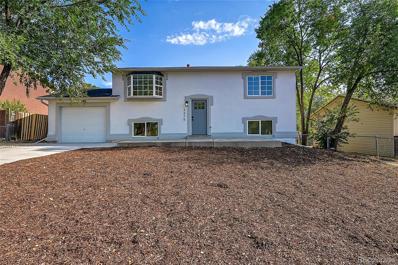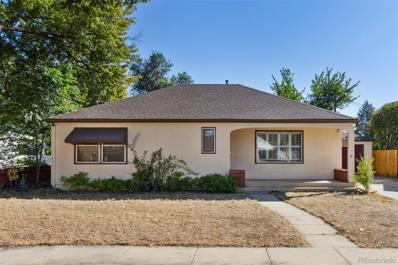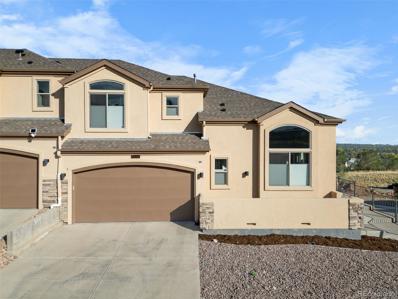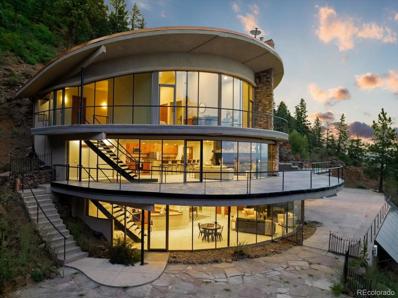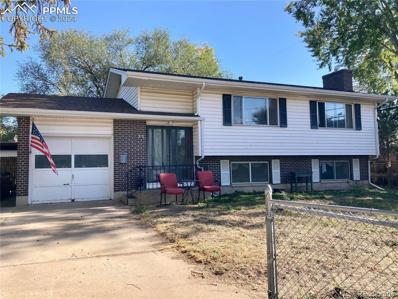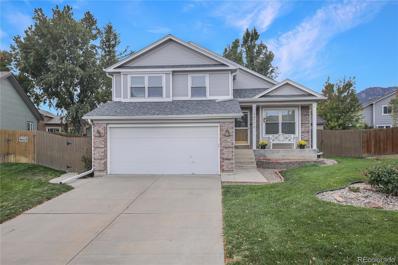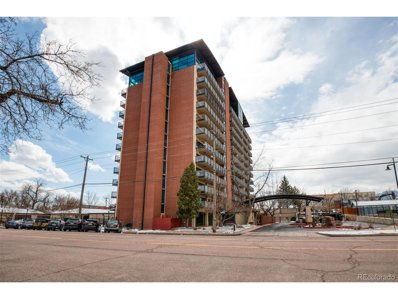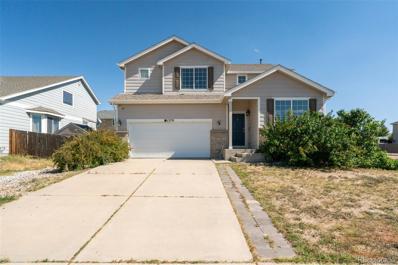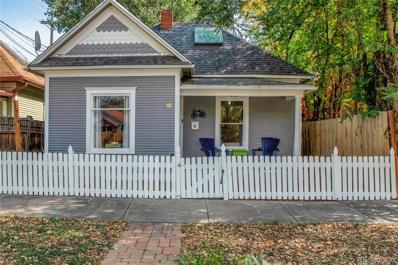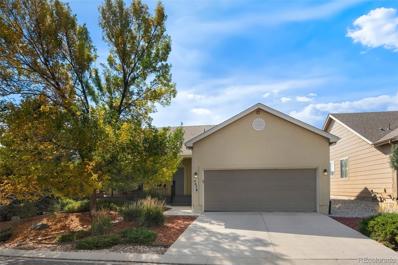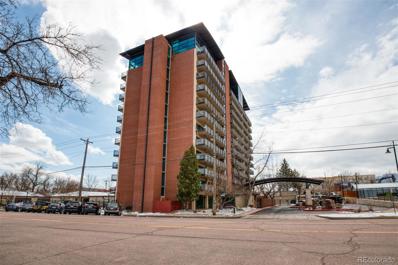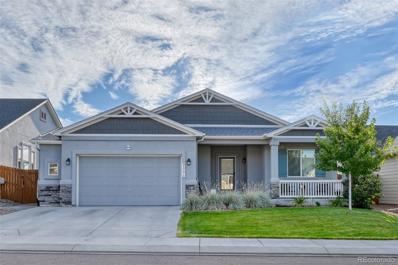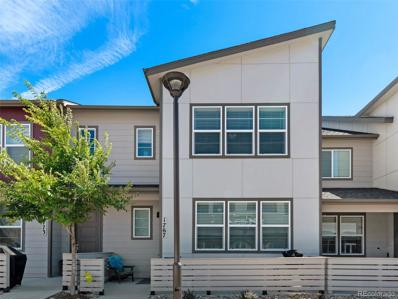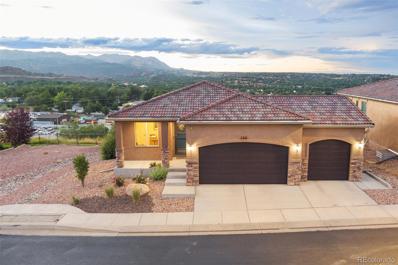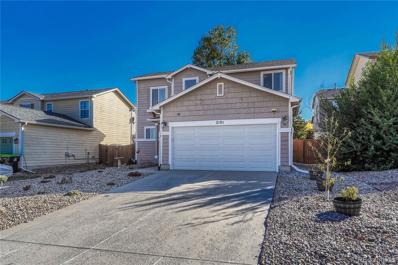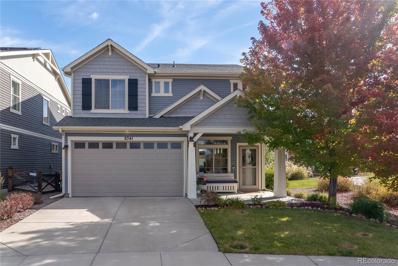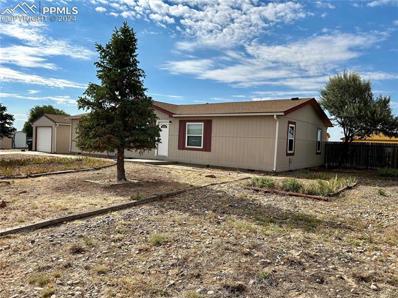Colorado Springs CO Homes for Sale
- Type:
- Single Family
- Sq.Ft.:
- 3,700
- Status:
- Active
- Beds:
- 5
- Lot size:
- 5.05 Acres
- Year built:
- 1987
- Baths:
- 4.00
- MLS#:
- 9276393
ADDITIONAL INFORMATION
Nestled atop the serene hill of the prestigious Green Mountain Ranch area, this 5-acre estate offers a breathtaking 360-degree panorama of rolling meadows, rustic foothills, city lights & the expansive mountain range encircling the national forest. --- THIS property is close to the Air Force Academy to the south & Pike National Forest, intertwining refined living with the grandeur of nature. --- A sunroom welcomes you at the frontâ??ideal for a sun-drenched reading nook or a thriving green space. The main level hosts a delightful in-law suite w/a separate entrance, bedroom, bath & sitting area w/built-in bookcases, perfect for an office or a cozy retreat. The gourmet kitchen is spacious w/ample counter space & a granite cook-top island & double oven, ideal for culinary enthusiasts. --- AS you step further inside, the expansive living room greets you w/a wood-burning fireplace & slider doors leading to the large back deck; to the right, a family room offers another fireplace and access to a generous sunroom. The top floor features an office with bookshelves, alongside three well-appointed bedrooms & full bath. --- THE main level primary bedroom is spacious enough for a king-sized bed, w/a remodeled 5-piece bath featuring quartz finishes, a soaking tub, a large walk-in closet, & views overlooking rolling hills & cityscape. --- THIS home exudes lots of potential to include renting the private in-law suite. With some updates, there is opportunity for instant equity. The 4-car tandem garage includes a workshop & additional storage, easily reconfigurable to suit your needs. Roof is made of durable 50-yr stone metal. All 5 ac wired with invisible fencing. --- SITUATED mere minutes from shopping, award-winning schools, & other conveniences, this estate offers a balance of secluded country charm & accessible modern comforts. Here, every sunrise and sunset invites you to bask in the splendor of your own private retreat, making daily living feel like an endless vacation.
- Type:
- Townhouse
- Sq.Ft.:
- 1,233
- Status:
- Active
- Beds:
- 3
- Lot size:
- 0.02 Acres
- Year built:
- 2023
- Baths:
- 3.00
- MLS#:
- 6067108
ADDITIONAL INFORMATION
Welcome to this charming home nestled in a vibrant community! Step into convenience and functionality as you enter the main floor, where a spacious 2-car garage awaits alongside a small yet efficient mudroom. Ascend the staircase and immerse yourself in the heart of this home's design on the second floor. A seamless open floorplan beckons, where the great room effortlessly transitions into the kitchen and dining area, creating an inviting space for gathering and entertaining. Picture yourself hosting memorable dinners or relaxing evenings with loved ones in this versatile layout. Embrace the allure of outdoor living with a private covered patio conveniently accessible from the dining area. Whether enjoying your morning coffee or basking in the evening breeze, this outdoor retreat offers a perfect sanctuary for relaxation and al fresco dining. The upper level boasts a tranquil haven in the form of the primary suite, featuring a spacious walk-in closet for your wardrobe essentials. Additionally, two generously-sized bedrooms provide ample space for family members or guests, while a well-appointed full bath ensures comfort and convenience for all. Say goodbye to tedious trips to the laundry room, as a conveniently located laundry area streamlines your daily routines. Plus, a linen closet offers additional storage space for linens and essentials, keeping your home organized and clutter-free. Located in a coveted neighborhood, this home offers more than just comfortable livingâ??it presents an unparalleled lifestyle. Explore the vibrant surroundings with ease, as new restaurants, theaters, and an array of entertainment options are just a leisurely stroll away. Experience the epitome of convenience and community living in this wonderful property, where every amenity and attraction is within reach. Welcome home to a life of comfort, style, and endless possibilities!
- Type:
- Single Family
- Sq.Ft.:
- 1,719
- Status:
- Active
- Beds:
- 3
- Lot size:
- 0.18 Acres
- Year built:
- 1966
- Baths:
- 2.00
- MLS#:
- 5729982
ADDITIONAL INFORMATION
This Ranch style home has two bedrooms upstairs with a full bath. Galley style kitchen with overlook into dining room. Famiilroom off the front of the home with covered porch. Finished basement has third bedroom and 3/4 bath with large family room. Unfinished storage room and washer and dryer hook-ups. This home has tons of potential. Needs some cosmetic tic but great bones ready for you to make it your own.
- Type:
- Single Family
- Sq.Ft.:
- 2,066
- Status:
- Active
- Beds:
- 3
- Lot size:
- 0.07 Acres
- Year built:
- 2022
- Baths:
- 3.00
- MLS#:
- 4017533
ADDITIONAL INFORMATION
Magnificent 3 Bedroom, 3 Bathroom, 2 Car Attached Garage, D20 school district, 2 Story Gem, located in Skyline Ridge! As you enter into your NEW home you will observe beautiful landscaping and a covered front porch. On the main level you will find a spacious living room illuminated with fantastic lighting, kitchen and large kitchen island, dining area with windows on each wall, and a powder bathroom. There is a sliding glass door through the dining room exiting out to a cozy covered patio and landscaped fenced in backyard. Upstairs there are three large bedrooms and a open loft area which can be used as an office or entertainment area. The master bedroom features a large walk in closet and also includes access to a master bathroom which has a stand alone shower, and double vanity. There are two additional bedrooms and another full bathroom. The laundry room is located on the second floor for easy access. Close to schools, parks, trails, shopping, Fort Carson, Schriever AFB, and the Air Force Academy. Truly a Must See!
- Type:
- Single Family
- Sq.Ft.:
- 1,293
- Status:
- Active
- Beds:
- 3
- Lot size:
- 0.11 Acres
- Year built:
- 1942
- Baths:
- 2.00
- MLS#:
- 3168001
ADDITIONAL INFORMATION
Discover your dream home in this prime central location, just minutes from downtown, the Olympic Training Center, and an array of parks and shopping options. This beautifully updated 3-bedroom, 2-bath residence offers the perfect blend of comfort and convenience and includes a wheelchair-accessible ramp with sturdy handrails leading to the entrance. Step inside to find a bright and welcoming living area with new light fixtures along with newer carpet and windows, creating a warm atmosphere throughout. The heart of the home is the stunning, fully remodeled kitchen, perfect for culinary enthusiasts and entertaining guests. The spacious downstairs bedrooms provide a serene retreat while upstairs, the bedroom includes French doors that facilitate easy wheelchair movement and access and the updated bathrooms provide modern conveniences. Outside, you'll find a fully fenced private backyard, ideal for gatherings or quiet evenings. Enjoy the large deck and cozy fire pit area which are perfect for hosting friends and creating memorable nights under the stars. A large remodeled storage shed and off-street parking complete this fantastic offering, combining practicality with beauty and style. Donâ??t miss your chance to own this charming, accessible home in a location that truly has it all!
- Type:
- Single Family
- Sq.Ft.:
- 2,157
- Status:
- Active
- Beds:
- 5
- Lot size:
- 0.2 Acres
- Year built:
- 1969
- Baths:
- 3.00
- MLS#:
- 4406873
- Subdivision:
- Quivira Heights
ADDITIONAL INFORMATION
*Stunning Two- Story Home in Prime Location* Welcome to your dream home! This beautifully updated Two-story residence features an open-concept living, dining, and kitchen area, perfect for entertaining. The modern kitchen boasts sleek finishes, making this space the heart of the home. The main level offers two spacious bedrooms and a full bathroom. Head downstairs to discover an additional bedroom and bathroom, along with a cozy movie theater area— or an additional living space to make into your own! On the upper level, you'll find two more generously sized bedrooms and another full bathroom for an ideal layout for a 5 bedroom home. Enjoy energy efficiency with paid-off solar panels, significantly reducing your utility bills. Step outside to your recently landscaped backyard, a serene oasis for relaxation and outdoor activities. This turnkey property is ready for you to move in and start making memories. Don’t miss out on this incredible opportunity—schedule your showing today!
- Type:
- Single Family
- Sq.Ft.:
- 2,228
- Status:
- Active
- Beds:
- 3
- Lot size:
- 0.16 Acres
- Year built:
- 2016
- Baths:
- 3.00
- MLS#:
- 3791516
- Subdivision:
- Trails At Forest Meadows
ADDITIONAL INFORMATION
Fantastic home nestled in a quiet, close-knit community on the northeast side of Colorado Springs! Recent updates include a new water heater installed in 2024, ready for the cooler weather. This inviting residence features a formal living room that flows seamlessly into the family room, complete with a cozy gas fireplace. The open kitchen showcases engineered hardwood floors, granite countertops, an island with barstool seating, a gas stove, and a walk-in pantry, with all Stainless Steel appliances included. The main level's open floor plan is perfect for entertaining, allowing for effortless interaction among guests. Upstairs, the primary suite serves as a serene retreat, featuring a walk-in closet and a luxurious 5-piece bathroom with a dual sink vanity, walk-in shower, and soaking tub. This level offers two additional bedrooms, each with walk-in closets, that share a full bathroom. Added convenience can be found with the large loft suitable for an additional family room, office, or non-conforming bedroom, and an upper laundry with washer and dryer included. Step outside to a huge private backyard, ideal for outdoor entertaining and enjoying the beautiful Colorado weather. The neighborhood and surrounding area boast multiple parks and walking trails, enhancing the outdoor lifestyle. With easy access to shopping, dining, and entertainment, this home is also conveniently located near Cheyenne Mountain Zoo, Garden of the Gods, The Broadmoor Hotel, and Black Forest Park. Major routes provide quick commutes to Denver, DIA, Castle Rock, and Pike’s Peak.
- Type:
- Single Family
- Sq.Ft.:
- 1,326
- Status:
- Active
- Beds:
- 3
- Lot size:
- 0.11 Acres
- Year built:
- 1984
- Baths:
- 3.00
- MLS#:
- 9807028
- Subdivision:
- Foxhill
ADDITIONAL INFORMATION
Welcome to this charming two-story home, featuring an open and spacious floor plan that’s perfect for both comfortable living and entertaining. As you approach the home, you’ll be greeted by a cozy front patio, offering a peaceful outdoor space to relax. As you enter the home, you're immediately welcomed by an inviting atmosphere in the living room with a wood-burning fireplace for cozy winter evenings. The living room flows seamlessly into the kitchen and dining areas. The kitchen offers recently painted cabinets, stainless steel appliances and a walk-in pantry. The kitchen flows into the adjacent dining area and the additional sitting room that provides access to the backyard. The upper level offers a primary bedroom with ensuite bathroom that leads to a walk-in closet. Two additional bedrooms, a full bathroom, and a convenient laundry area complete the upper level. The unfinished basement offers room for storage or the opportunity to add additional living areas. Additional highlights include: a new tankless water heater installed in May 2023, new furnace installed in April 2023, and a new roof and exterior paint installed in July 2019. Vinyl windows throughout. Mountain views from the main and upper levels! Close to military installations, shopping, I-25 and Colorado Springs Airport.
- Type:
- Single Family
- Sq.Ft.:
- 1,624
- Status:
- Active
- Beds:
- 4
- Lot size:
- 0.13 Acres
- Year built:
- 1972
- Baths:
- 2.00
- MLS#:
- 7883785
- Subdivision:
- Pikes Peak Park
ADDITIONAL INFORMATION
Welcome to 3475 Mosswood Lane, a charming 4-bedroom, 2-bathroom bi-level home in the heart of Colorado Springs! This beautifully maintained property offers an ideal blend of comfort and functionality, perfect for families or those seeking extra space. Step inside to discover a bright and airy living area with large windows, creating a warm and inviting atmosphere. The upper level features an open-concept kitchen and dining area, ideal for entertaining, while the lower level provides additional living space that can be used as a rec room or home office. With four spacious bedrooms, there’s plenty of room for everyone to enjoy their privacy. The back lot is a blank canvas. Outside, the generously sized backyard offers endless possibilities for outdoor fun, gardening, or simply relaxing in the Colorado sunshine. This home has a lot of new items. It has a new roof, furnace, concrete driveway, counters, cabinets, doors, electrical fixtures, plumbing fixtures, bath tile, appliances and vanities. Conveniently located near parks, schools, shopping, and dining, this home is a wonderful opportunity to live in a friendly and well-established neighborhood. Come see all that this fantastic home has to offer!
- Type:
- Single Family
- Sq.Ft.:
- 1,120
- Status:
- Active
- Beds:
- 3
- Lot size:
- 0.15 Acres
- Year built:
- 1950
- Baths:
- 1.00
- MLS#:
- 3704846
- Subdivision:
- Bonnyville
ADDITIONAL INFORMATION
Welcome to this classic Bonnyville one level bungalow featuring 3 bedrooms and 1 bathroom. This home is just a short walk from The Bon shopping center, offering everything you need—from grocery stores and banks to hardware shops and the delightful Humble Coffee. As you enter, you’ll be greeted by a bright and airy living and dining area, seamlessly flowing into the kitchen. The home boasts beautiful solid oak hardwood floors and plantation shutters with fresh interior paint. Step outside to enjoy your covered front porch, where you can take in views of Pikes Peak and watch sunsets in the evenings. The covered back patio provides a perfect spot for outdoor relaxation or entertaining. This property also features a detached 1-car garage, complete with a bonus room that can serve as a workshop, exercise room, or whatever your imagination desires! Don’t miss out on this lovely home that combines comfort, convenience, and charm. Centrally located with easy access to commute to all areas of the city and within close proximity to Penrose main hospital, The Patty Jewett golf course and Colorado College. Don't miss this opportunity to call this home!
- Type:
- Townhouse
- Sq.Ft.:
- 2,774
- Status:
- Active
- Beds:
- 5
- Lot size:
- 0.06 Acres
- Year built:
- 2021
- Baths:
- 5.00
- MLS#:
- 6996722
- Subdivision:
- Indian Hills Village
ADDITIONAL INFORMATION
Step into this spacious townhome, centrally located in a growing new community with stunning mountain views and proximity to downtown, trails, open space, and local amenities. The main level features a generously sized primary suite, and the home boasts quality upgrades throughout. Upstairs you will find 2 bedrooms with en-suite bathrooms (one is currently staged as tv room in photos). A finished basement provides additional living space and 2 more bedrooms with a larger bathroom. The east-facing patio offers a great spot to take in the city lights. Complete with a two-car garage with an electric car hook up, this home is one of the original builds in a community still being developed, offering a unique opportunity in a vibrant area.
- Type:
- Single Family
- Sq.Ft.:
- 4,887
- Status:
- Active
- Beds:
- 3
- Lot size:
- 13.53 Acres
- Year built:
- 2000
- Baths:
- 4.00
- MLS#:
- 8922022
- Subdivision:
- Ponderosa Heights
ADDITIONAL INFORMATION
Discover an extraordinary architectural gem that is truly one-of-a-kind in the Colorado Springs area. Designed by the owner, an accomplished architect, this modern contemporary home boasts vast, unobstructed views of Colorado Springs while being beautifully integrated into its natural surroundings. Inspired by the enchanting hillsides of Italy, the unique design features sleek lines and harmonious elements that create a captivating atmosphere. As you step inside, you’ll be captivated by the open design of this majestic sanctuary, which invites natural light to flow throughout its spacious layout. Designed to ensure that no room was excluded from a spectacular view of the surrounding landscapes and nature, you to continually inspired by the beauty that envelops you. Thoughtful consideration was given to work within the existing rock formations, allowing the home to weave seamlessly into its setting. This geothermal residence is expertly crafted to maintain a comfortable climate year-round, keeping you cool in the summer and warm in the winter. Enhanced by solar panels, it is not only visually stunning but also remarkably environmentally friendly. Nestled on 13.5 acres of pristine land, this 4 bed, 4 bath, 4 car garage backs up to a natural forest and public space, providing a serene and private setting. Nature enthusiasts will appreciate direct access to hiking trails, including the scenic Section 16 on the north end of Cheyenne Canyon and Jack’s Trail. All of this is conveniently located within 15 minutes of downtown Colorado Springs and the iconic Broadmoor Hotel, allowing you to enjoy the vibrant amenities of a midsize city—from eclectic dining and shopping options to cultural attractions—while relishing the luxury and tranquility of your private retreat. This home is more than just a residence; it’s a lifestyle defined by unique beauty, sustainability, and an intimate connection with nature. Don’t miss your chance to own this remarkable property!
- Type:
- Single Family
- Sq.Ft.:
- 1,664
- Status:
- Active
- Beds:
- 3
- Lot size:
- 0.17 Acres
- Year built:
- 1965
- Baths:
- 2.00
- MLS#:
- 6814173
- Subdivision:
- Widefield Heights
ADDITIONAL INFORMATION
Don't miss out on this bi-level home with 3 bedrooms, 1-3/4 baths, a 1 car garage and fenced back yard. The raised front porch grants entry to the indoor landing through double doors. The upper level boasts a spacious living room and a bright kitchen (all appliances included) with adjoining dining area which grants access to the covered deck through a sliding glass door. The upper level includes the primary bedroom, a 2nd bedroom and a full bathroom. The large primary bedroom has a reach-in closet with plenty of room for all your storage needs. A few steps down to the lower level is a very sizable family room with a gas fireplace, a third bedroom, 3/4 bath and oversized laundry area (washer and dryer included). A bonus space, adjacent to the laundry, is perfect for an office, craft room or storage. All furnishings included. Plan to enjoy family time in the fenced back yard and host cookouts with friends on the covered deck. The backyard carport offers cover and accommodations for an RV, camper, trailer or 2nd vehicle and a shed currently serves as a chicken coop. Conveniently located near schools, bases, shopping, restaurants, trails, and parks. If you are looking for an affordable home with lots of opportunity, this is it! See it today!
- Type:
- Single Family
- Sq.Ft.:
- 2,346
- Status:
- Active
- Beds:
- 4
- Lot size:
- 0.14 Acres
- Year built:
- 1993
- Baths:
- 3.00
- MLS#:
- 8464705
- Subdivision:
- Cheyenne Meadows
ADDITIONAL INFORMATION
This spacious four-level home, located in a serene neighborhood, stands out with its freshly painted walls in neutral tones, providing a modern yet welcoming atmosphere. The fourth bedroom is conveniently situated in the basement, offering privacy and versatility for various uses. The garage is equipped with a workbench, ideal for DIY projects or additional storage needs. Outside, the fenced rear yard boasts a 14 x 16 covered patio, perfect for gatherings or relaxation in any weather. The primary bedroom features a walk-in closet, catering to ample storage requirements. The lower level includes a walk-out, enhancing accessibility and functionality. Previously, the second and third bedrooms were utilized as a large two-room office, each with an individual closet and a delightful view of the mountains, making it an adaptable space for either residential or professional purposes. New Furnace 2019, New water heater 2019, New roof 2020, Partial basement finish 1999
- Type:
- Other
- Sq.Ft.:
- 980
- Status:
- Active
- Beds:
- 1
- Lot size:
- 0.01 Acres
- Year built:
- 1962
- Baths:
- 2.00
- MLS#:
- 6068936
- Subdivision:
- Citywalk Downtown Lofts
ADDITIONAL INFORMATION
Perched high above the city, this west-facing condo boasts unobstructed views of the iconic Pikes Peak which is visible from both the great room balcony and the master suite. The expansive covered balcony, measuring approximately 40' x 7', is the perfect spot to unwind and take in the breathtaking scenery. The interior of this condo is designed for comfort and style. Tile flooring flows throughout the space, complemented by updated kitchen with stainless appliance and quartz countertops. Three A/C units ensure a cool and comfortable living environment year-round. Parking is a breeze with one detached garage space and an additional parking spot included in the gated area. Residents of Citywalk Downtown Lofts enjoy a range of exclusive amenities. The homeowners' association (HOA) dues cover essential services such as water, electricity, and trash. The complex also features a well-equipped fitness area, a relaxing sauna, and an outdoor entertaining space, perfect for socializing with neighbors, friends and family. With its prime location, stunning views, and modern amenities, this condo is ideal for those seeking a vibrant and luxurious urban lifestyle
- Type:
- Single Family
- Sq.Ft.:
- 3,280
- Status:
- Active
- Beds:
- 5
- Lot size:
- 0.14 Acres
- Year built:
- 2005
- Baths:
- 4.00
- MLS#:
- 7845193
- Subdivision:
- Claremont Ranch
ADDITIONAL INFORMATION
Don't miss out on this spacious, single-family home built in 2005, offering 3,280 square feet of living space on a 6,000-square-foot lot. This beautiful residence features five bedrooms and three full bathrooms, providing ample room for families or those who enjoy extra space. Don't forget the large kitchen with plenty of storage, and a cozy fireplace to snuggle up to on chilly nights! The home is equipped with amenities, including solar panels, which offer energy efficiency and cost savings. The neighborhood is conveniently located near a military base, shopping centers, and a rapidly growing area of town, making it an ideal location for both work and leisure. Call today for access!
- Type:
- Single Family
- Sq.Ft.:
- 632
- Status:
- Active
- Beds:
- 1
- Lot size:
- 0.04 Acres
- Year built:
- 1899
- Baths:
- 1.00
- MLS#:
- 7363781
- Subdivision:
- West Colorado Springs
ADDITIONAL INFORMATION
So cute you could pinch it's cheeks! This Westside Bungalow has every inch of updates you would want including a fully updated kitchen, bathroom, flooring, paint, light fixtures, decking, fencing....as I said, it is ALL updated. Plus Air conditioning! It just doesn't get any better than that. While fully renovated, this beautiful Victorian has maintained it's historic and inviting charm. With original scalloping and white picket fence! The home boasts a big Kitchen/dining and living space with a large master bedroom and reimagined spacious full bathroom. There is a bonus room that can be a second bedroom, home office, storage or laundry/mudroom. Upstairs, you will be thrilled to see a full height attic space that is perfect for an office or a creative space for writing, dancing or as a yoga studio! It is a finished space accented with a sturdy brick chimney for added charm. On the exterior of the home, the paint, sidewalk, fencing and back deck have all been updated. The rear deck is composite for ease of maintenance and the little oasis back there is perfect for a morning coffee or an evening celebration with friends. Located in the heart of Old Colorado City, you are walking distance to shops, dining and concerts in the park! And, downtown Colorado Springs is just a few minutes away. The perfect place to call home...or 'second' home!
- Type:
- Single Family
- Sq.Ft.:
- 2,550
- Status:
- Active
- Beds:
- 4
- Lot size:
- 0.18 Acres
- Year built:
- 2003
- Baths:
- 3.00
- MLS#:
- 6388006
- Subdivision:
- The Retreat At Rockrimmon
ADDITIONAL INFORMATION
BEAUTIFUL STUCCO RANCH HOME in a serene, gated community offering low-maintenance living at the Retreat at Rockrimmon! With landscaping and snow shoveling taken care of, you can relax and enjoy this impeccably maintained home, especially with the privacy of mature trees on the covered, newly updated composite front porch! Featuring NEW CARPET, fresh PAINT, many new windows, a NEW ROOF, NEW WATER HEATER and a NEW FURNACE and AC with an eco-friendly heat pump! The spacious open great room, filled with natural light, boasts hardwood flooring, gas fireplace, newly UPDATEDLIGHTING and CEILING FAN – perfect for entertaining! The large, eat-in kitchen is a dream with BRAND NEW STAINLESSSTEEL APPLIANCES, abundant cabinets, and a center island! The NEW SLIDER opens to a custom UPGRADED COMPOSITE DECK with a pergola, a great way to admire Pikes Peak views and Colorado sunsets! The spacious primary bedroom offers a NEW CEILING FAN, a 5-piece ensuite bathroom, and a walk-in closet. A second main-level bedroom is currently used as an office. Convenient MAIN-LEVEL LIVING AT IT'S BEST with laundry on main, while the full basement expands the home with two additional bedrooms, a full bathroom, and a large family room. Plus, plenty of unfinished space in mechanical room, fora another bedroom, game room, or home gym. Located just minutes from Ute Valley Park, Rockrimmon Open Space, and University Village, this home strikes the ideal balance between outdoor activities and city conveniences! With quick access to I-25, you're always close to where you need to be, making it the PERFECT location on PERFECT View! WELCOME HOME!
- Type:
- Condo
- Sq.Ft.:
- 980
- Status:
- Active
- Beds:
- 1
- Lot size:
- 0.01 Acres
- Year built:
- 1962
- Baths:
- 2.00
- MLS#:
- 6068936
- Subdivision:
- Citywalk Downtown Lofts
ADDITIONAL INFORMATION
Perched high above the city, this west-facing condo boasts unobstructed views of the iconic Pikes Peak which is visible from both the great room balcony and the master suite. The expansive covered balcony, measuring approximately 40’ x 7’, is the perfect spot to unwind and take in the breathtaking scenery. The interior of this condo is designed for comfort and style. Tile flooring flows throughout the space, complemented by updated kitchen with stainless appliance and quartz countertops. Three A/C units ensure a cool and comfortable living environment year-round. Parking is a breeze with one detached garage space and an additional parking spot included in the gated area. Residents of Citywalk Downtown Lofts enjoy a range of exclusive amenities. The homeowners' association (HOA) dues cover essential services such as water, electricity, and trash. The complex also features a well-equipped fitness area, a relaxing sauna, and an outdoor entertaining space, perfect for socializing with neighbors, friends and family. With its prime location, stunning views, and modern amenities, this condo is ideal for those seeking a vibrant and luxurious urban lifestyle
- Type:
- Single Family
- Sq.Ft.:
- 3,149
- Status:
- Active
- Beds:
- 5
- Lot size:
- 0.14 Acres
- Year built:
- 2018
- Baths:
- 3.00
- MLS#:
- 3305857
- Subdivision:
- Hannah Rdg/feathergrass
ADDITIONAL INFORMATION
This stunning five-bedroom rancher, located in the Hannah Ridge subdivision, offers modern upgrades and an open-concept design perfect for comfortable living and entertaining. Step into the inviting entryway, which opens to a spacious kitchen, dining, and great room area, designed with functionality and style in mind. The great room walks out to a 29’ x 10’ composite deck, ideal for enjoying Colorado’s sunshine, complete with a gas stub for year-round barbecuing. The kitchen boasts granite countertops, all stainless-steel appliances, custom designed pantry wrap-around counter space and a full bay of windows overlooking the dining area and great room, filling the space with natural light. The main-level primary suite is a private retreat, featuring a large walk-in shower, double vanity, and a walk-in closet with custom California Closets cabinetry. The second bedroom on upper lever next to the full bath could be a great home office or guest room. The fully finished basement offers a large family room (16’ x 27’), perfect for multiple entertainment areas. Three generously sized bedrooms each have walk-in closets, and the basement bathroom includes a double vanity. A large walk-in storage room adds to the home’s functionality. Features found in this home: High-capacity washer/dryer units, custom pet-door on upper-level slider. Oversized two-car garage with a 4-foot extension, overhead storage racks and a 220V outlet for an electric vehicle. Custom window treatments, UV-tinted windows and a solar system, ensuring savings year-round. So much more that you just have to see this home.
- Type:
- Townhouse
- Sq.Ft.:
- 1,733
- Status:
- Active
- Beds:
- 2
- Year built:
- 2019
- Baths:
- 3.00
- MLS#:
- 9058874
- Subdivision:
- Victory Ridge
ADDITIONAL INFORMATION
Absolutely Stunning 2 Story Home With Central Air And Attached 2 Car Garage! Located In The Very Popular Victory Ridge Neighborhood! Most Of Home Enjoys Beautiful Engineered Plank Flooring Except The Primary Bedroom Which Is Carpeted, And Tiled Bathrooms! Living Room Is Very Welcoming And Stay Warm Near The Attractive Gas Fireplace! Living Room Flows Into Dining Area Then On To Kitchen. Kitchen Features Granite Countertops, A Pantry, Center Island w/Pendant Lights, Granite Countertops And All Stainless Appliances Are Included Along With The Washer/Dryer. A Few Steps Upstairs Is A 1/2 Bathroom Then On Upstairs To The Primary Bedroom And The Ensuite Bedroom. The Carpeted Primary Bedroom Enjoys Lots Of Windows, A Barn Door Entry Into The Adjoining 5-Piece Primary Bath, And Most Unique Is The "Morning Bar, Which Is An Open Side Room Great For Morning Coffee, etc. Shower Has A Bench Seat & There's A Spacious Walk-In Closet. The ensuite Bedroom Has Engineered Plank Flooring, A Ceiling Fan & Adjoining Bath & Walk-In Closet. Home Has An Attached 2 Car Garage With Epoxy Coating On The Floor. This Is A Unique Home With It's Easy Access To The ICON Theater And Nearby Park With Lots Of New Playground Equipment, Soccer Fields Or Walk Or Ride A Bike Throughout The Complex! Home Also Has Easy Access To I-25 And Plenty Of Restaurants & Shopping!
- Type:
- Single Family
- Sq.Ft.:
- 2,219
- Status:
- Active
- Beds:
- 3
- Lot size:
- 0.14 Acres
- Year built:
- 2018
- Baths:
- 3.00
- MLS#:
- 7096015
- Subdivision:
- Broadview Terraces
ADDITIONAL INFORMATION
World Class Views!!!! Stunning Patio Home in the secluded gated community of Broadview Terraces. Pikes Peak views as you look over Garden of the Gods and the lights of Colorado Springs. Extremely Rare 3 car garage! As you enter the home is your office with Pikes Peak Views. A large, gourmet kitchen with Dual Fuel Gas top range/electric oven. Granite counters with a stunning back splash! Dining/Living room with a walk out to the oversized deck with all the views you can imagine. Or stay inside with your fireplace and still enjoy all of the views! Primary suite to enjoy more views of the mountains. Large Walk-in shower and huge walk-in Closet! Downstairs has a workout room to your right. Enjoy the 9' high ceilings with a walkout to the expanded patio to enjoy even more Views. The Hot Tub is included! 2 more bedrooms and a bath downstairs for your guests. A/C. Humidifier. The very low fee HOA takes care of the yard and snow removal too! Ready for a quick move-in!
- Type:
- Single Family
- Sq.Ft.:
- 1,464
- Status:
- Active
- Beds:
- 4
- Lot size:
- 0.11 Acres
- Year built:
- 2002
- Baths:
- 3.00
- MLS#:
- 6374190
- Subdivision:
- Claremont Ranch
ADDITIONAL INFORMATION
Come experience turn-key, Colorado living at its finest as you settle into this spectacular residence in Claremont Ranch. Conveniently situated in Falcon 49 School District & located just minutes away from Powers and the Powers’ Corridor, military bases, walking trails/paths, schools, playgrounds, hospitals, shopping centers, restaurants, businesses, & entertainment venues. Step inside this immaculate home that features 4 bedrooms, 3 bathrooms, 2 car garage, and a fully fenced backyard featuring a new backyard pergola and new artificial turf. Come revel in the upgraded conveniences of: new class 4 shingle roof, new furnace, newer air conditioning unit, newer water heater, new windows, new interior paint, new flooring throughout, newly renovated kitchen (featuring new countertops, new sink, new appliances, painted cabinets, and recessed lighting), open-concept kitchen/dining (featuring a walkout to the backyard and upgraded lighting), living room with new fireplace and fireplace surround, primary bedroom with updated en suite and walk-in closet, upgraded bathrooms, new ceiling fans, new front door and storm door, new rear sliding glass door, new garage door and newly finished garage, new Nest thermostat and security system with doorbell and cameras, fully landscaped front and back yards, covered front porch, and the list goes on and on. Do not miss your chance to make this home yours, schedule your showing now before it is too late!
- Type:
- Single Family
- Sq.Ft.:
- 1,877
- Status:
- Active
- Beds:
- 3
- Lot size:
- 0.07 Acres
- Year built:
- 2013
- Baths:
- 3.00
- MLS#:
- 4116194
- Subdivision:
- Banning Lewis Ranch
ADDITIONAL INFORMATION
Welcome to this charming 3-bedroom, 3-bath home in the highly sought-after Banning Lewis Ranch! Nestled on a spacious corner lot, this cozy and meticulously maintained home offers the perfect blend of comfort and convenience for a growing family. Having been used as a part-time residence, it’s incredibly clean and well cared for, making it truly move-in ready. Inside, you’ll find a versatile loft space with breathtaking views of Pikes Peak—an incredible spot to take in the beauty of Colorado from the comfort of your home. The neutral colors throughout and the inviting back patio—complete with patio furniture included—make it easy to envision yourself here. The kitchen is perfect for entertaining, with built-in ceiling speakers for an enhanced experience. You'll also love the private laundry room with great storage for added convenience. The front patio, featuring pull-down blinds, creates a shaded and private space for relaxing outdoors. Located just a short walk from the local charter school and park, complete with a zip line and rock wall, your kids will have endless outdoor fun just steps from home. Plus, with schools, shops, and restaurants minutes away, everything you need is close by. Some of the furniture in the house is negotiable, making this home an even better deal. With a two-car garage and stunning design, this home is an incredible value for the area—perfect for a family looking to plant roots in a thriving, family-friendly community. Don’t miss this rare opportunity to own a beautifully maintained home with stunning views of Pikes Peak in Banning Lewis Ranch at an unbeatable price!
- Type:
- Single Family
- Sq.Ft.:
- 1,472
- Status:
- Active
- Beds:
- 3
- Lot size:
- 0.3 Acres
- Year built:
- 2000
- Baths:
- 2.00
- MLS#:
- 4362738
ADDITIONAL INFORMATION
Welcome to your future home in Colorado Springs, where open spaces meets affordable living! This charming home boasts three bedrooms and two bathrooms, offering a comfortable 1,472 square feet of living space. The interior of the home is well-designed featuring a split bedroom layout. The 2 additional bedrooms and office space offer versatility, perfect for a home office, guest room, or growing family. One of the standout features of this home is its outdoor area, providing mature trees in the front and the backyard gives ample room for outdoor activities, gardening, or simply enjoying the fresh Colorado air in the back. Whether youâ??re commuting for work or planning your next adventure, this home is conveniently located near Schriever Space Force Base and Peterson Space Force Base plus Colorado Springs Airport. Don't miss your chance to make this house your home!
Andrea Conner, Colorado License # ER.100067447, Xome Inc., License #EC100044283, [email protected], 844-400-9663, 750 State Highway 121 Bypass, Suite 100, Lewisville, TX 75067

Listing information Copyright 2024 Pikes Peak REALTOR® Services Corp. The real estate listing information and related content displayed on this site is provided exclusively for consumers' personal, non-commercial use and may not be used for any purpose other than to identify prospective properties consumers may be interested in purchasing. This information and related content is deemed reliable but is not guaranteed accurate by the Pikes Peak REALTOR® Services Corp.
Andrea Conner, Colorado License # ER.100067447, Xome Inc., License #EC100044283, [email protected], 844-400-9663, 750 State Highway 121 Bypass, Suite 100, Lewisville, TX 75067

The content relating to real estate for sale in this Web site comes in part from the Internet Data eXchange (“IDX”) program of METROLIST, INC., DBA RECOLORADO® Real estate listings held by brokers other than this broker are marked with the IDX Logo. This information is being provided for the consumers’ personal, non-commercial use and may not be used for any other purpose. All information subject to change and should be independently verified. © 2024 METROLIST, INC., DBA RECOLORADO® – All Rights Reserved Click Here to view Full REcolorado Disclaimer
| Listing information is provided exclusively for consumers' personal, non-commercial use and may not be used for any purpose other than to identify prospective properties consumers may be interested in purchasing. Information source: Information and Real Estate Services, LLC. Provided for limited non-commercial use only under IRES Rules. © Copyright IRES |
Colorado Springs Real Estate
The median home value in Colorado Springs, CO is $449,000. This is lower than the county median home value of $456,200. The national median home value is $338,100. The average price of homes sold in Colorado Springs, CO is $449,000. Approximately 58.22% of Colorado Springs homes are owned, compared to 37.29% rented, while 4.49% are vacant. Colorado Springs real estate listings include condos, townhomes, and single family homes for sale. Commercial properties are also available. If you see a property you’re interested in, contact a Colorado Springs real estate agent to arrange a tour today!
Colorado Springs, Colorado has a population of 475,282. Colorado Springs is less family-centric than the surrounding county with 31.75% of the households containing married families with children. The county average for households married with children is 34.68%.
The median household income in Colorado Springs, Colorado is $71,957. The median household income for the surrounding county is $75,909 compared to the national median of $69,021. The median age of people living in Colorado Springs is 34.9 years.
Colorado Springs Weather
The average high temperature in July is 84.2 degrees, with an average low temperature in January of 17 degrees. The average rainfall is approximately 18.4 inches per year, with 57.3 inches of snow per year.
