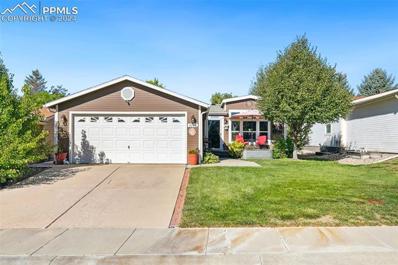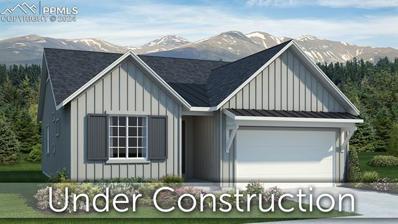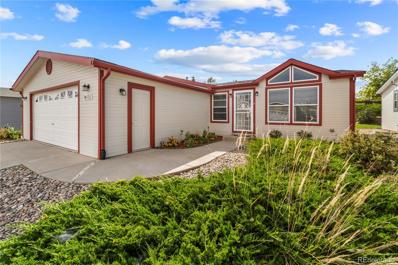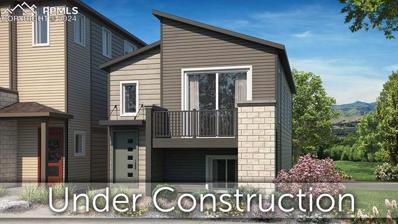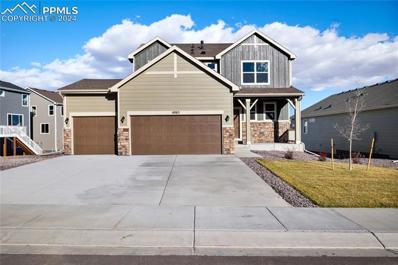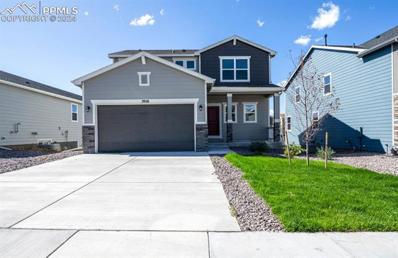Colorado Springs CO Homes for Sale
- Type:
- Single Family
- Sq.Ft.:
- 2,810
- Status:
- Active
- Beds:
- 4
- Lot size:
- 0.16 Acres
- Year built:
- 2023
- Baths:
- 4.00
- MLS#:
- 2805851
ADDITIONAL INFORMATION
Welcome to this wonderful 2-story home that was built in 2023! 4 bedrooms, 3.5 bathrooms. This home features an open floor plan. The kitchen boasts stainless steel appliances, a gas stove, pantry, granite countertops, and plenty of cabinet space. The office and a powder room on the main level. The upper level offers a spacious master bedroom equipped with an ensuite bathroom, a double sink vanity, and a walk-in closet. Also upstairs, you will find two additional bedrooms and another full bathroom. The laundry room is conveniently located on the upper level as well. The finished basement hosts a large recreation room, plus a bedroom and bathroom. The premium whole house water filter system offers clean and great tasting water. The fully fenced backyard is perfect for outdoor entertaining and dog runs. Great location! Close to Peterson AFB, schools, shopping, entertainment, dining, and so much more!
- Type:
- Single Family
- Sq.Ft.:
- 1,596
- Status:
- Active
- Beds:
- 3
- Lot size:
- 0.14 Acres
- Year built:
- 1994
- Baths:
- 3.00
- MLS#:
- 7603328
- Subdivision:
- Constitution Hills
ADDITIONAL INFORMATION
Welcome home to this beautiful 2 story home nestled near the Powers Corridor! This home offers an open concept design with plenty of space for entertaining. The kitchen features ample cabinets for storage and plenty of countertop space to bring your cooking dreams to life. Breeze through the sliding glass doors and step onto your deck to enjoy the lovely Colorado nights! Retreat upstairs to find a large a primary bedroom with its own en suite bathroom, along with two additional bedrooms and another full bathroom. Let the unfinished basement be the canvas to create your own dream space. This home is conveniently located in close proximity to restaurants, shopping, parks, and schools.
- Type:
- Single Family
- Sq.Ft.:
- 1,923
- Status:
- Active
- Beds:
- 4
- Lot size:
- 0.11 Acres
- Year built:
- 1993
- Baths:
- 3.00
- MLS#:
- 4785246
ADDITIONAL INFORMATION
Welcome to this move-in ready gem in the highly sought-after Constitution Hills neighborhood! From the moment you arrive, youâ??ll be captivated by the beautifully landscaped low maintenance yard that enhances the homeâ??s curb appeal. Step inside to discover tall vaulted ceilings and an open atmosphere, featuring fresh interior and exterior paint, new carpets, and refinished hardwood floors. The spacious kitchen boasts hardwood floors, a pantry, and an inviting informal dining area. The cozy family room, complete with a gas fireplace, flows seamlessly onto the deck, overlooking a fenced yard that includes a storage shed. The formal living room provides additional space for relaxation or entertaining guests. Upstairs, the primary bedroom offers an attached bath for added privacy, along with two additional bedrooms and a full bath. The finished basement features a fourth bedroom and a 3/4 bath, providing extra living space or a perfect guest suite. With updated bathrooms, a durable metal roof, and a low-maintenance yard, this home combines comfort and convenience. Located in a fantastic area with plenty of nearby amenities, this property is ready for you to call it home! Don't miss out on this incredible opportunity!
- Type:
- Single Family
- Sq.Ft.:
- 1,240
- Status:
- Active
- Beds:
- 3
- Lot size:
- 0.02 Acres
- Year built:
- 2003
- Baths:
- 2.00
- MLS#:
- 3938080
ADDITIONAL INFORMATION
Welcome to your dream home! This beautifully maintained 3-bedroom, 2-bathroom property features a spacious 2-car garage and a stunning front wood deck that invites you to relax and enjoy the outdoors. Step inside to discover a warm, inviting entryway with elegant wood flooring. The living area boasts stylish built-ins and an electric fireplace, perfect for cozy evenings at home. Big windows allow for a lot of natural sunlight. The heart of the home, the kitchen, is a chef's delight, featuring gorgeous granite tile countertops, a stylish backsplash, and sleek stainless steel appliances to include a gas stove with room for a table and chairs. The primary bedroom is a perfect retreat with plenty of light and space with an attached bathroom with double vanity and walk-in shower. Two secondary bedrooms both have plush carpet with a thick pad underneath. The secondary bathroom includes wainscoting with shelves. Venture outside to the serene backyard, where you'll find a covered deck ideal for entertaining or unwinding. The deck comes covered with electricity and includes a ceiling fan and drop down tv as well as privacy shades you can pull down or keep up. The beautifully landscaped and fully fenced yard offers privacy, along with a charming seating area, vibrant window boxes, and mature trees that enhance the beauty of your outdoor space. Lots of extras with this home, central a/c, built in shelving with baskets and mud bench in laundry room, built ins with electric fireplace in living room, Hot water heater replaced in 2022, updated light fixtures, window coverings, shelving and peg board in garage, landscaped yard with flowers, shutters, flower boxes, additional trees planted for privacy. Don't miss the opportunity to make this lovely piece of paradise your ownâ??schedule a tour today! Close to Military installations, parks, restaurants and shopping. Community has a club house, playground area and pool.
- Type:
- Single Family
- Sq.Ft.:
- 3,016
- Status:
- Active
- Beds:
- 4
- Lot size:
- 0.14 Acres
- Year built:
- 2024
- Baths:
- 3.00
- MLS#:
- 8994874
ADDITIONAL INFORMATION
Ready in February. Celebration ranch plan in the Greenways at Sand Creek neighborhood. Farmhouse exterior. 4 bedrooms, 3 baths and a 2 car plus 1/2 tandem garage. The kitchen features maple cabinets in a shale finish, Frost White Quartz countertops, stainless steel appliances including a gas range. The master bath has the expanded shower with seat option, double sinks and larger walk-in closet. Great room features a fireplace and large sliding glass doors that lead onto a deck great for relaxing or entertaining. The walkout basement has 1' taller walls and hosts a large rec room and two bedrooms which share a generously sized bathroom. Large mechanical room is great for additional storage. Additional features include a radon mitigation system, smart home package and air conditioning. Seller incentives available.
- Type:
- Single Family
- Sq.Ft.:
- 1,339
- Status:
- Active
- Beds:
- 2
- Lot size:
- 0.02 Acres
- Year built:
- 2006
- Baths:
- 2.00
- MLS#:
- 9752137
- Subdivision:
- Chateau At Antelope Ridge
ADDITIONAL INFORMATION
**Charming Ranch-Style Home in Colorado Springs**Welcome to 4162 Gray Fox Heights, a beautifully designed ranch-style home located in the highly sought-after area of Colorado Springs. This 2-bedroom, 2-bathroom residence features a functional and open floor plan perfect for comfortable living. Additionally, the home includes a spacious office, ideal for working from home or converting into a guest room or hobby space. As you enter, you'll be greeted by a bright and airy living area with plenty of natural light. The kitchen offers ample storage, quality appliances, and a walk-out to the backyard. The primary bedroom is a private retreat with an ensuite bathroom. A second bedroom and full bathroom provide plenty of space for guests or family. Outside, enjoy the beauty of Colorado with your private deck and covered patio, perfect for enjoying your morning coffee or hosting summer barbecues. The low-maintenance yard ensures you can spend more time relaxing and less time on upkeep. This home also includes an attached two-car garage, central air conditioning, and is part of a welcoming community with easy access to nearby parks, shopping, and dining. Don't miss the opportunity to call this move-in ready home!
- Type:
- Single Family
- Sq.Ft.:
- 2,620
- Status:
- Active
- Beds:
- 4
- Lot size:
- 0.14 Acres
- Year built:
- 1994
- Baths:
- 3.00
- MLS#:
- 2102056
ADDITIONAL INFORMATION
**Stunning 5 level, 4 Bed, 2.5 Bath Home with Modern Updates and Unique Features** Step into this beautifully updated home, where modern living meets comfort and functionality. The main level greets you with soaring vaulted ceilings and an upgraded kitchen, boasting extra countertop space, perfect for all your culinary needs. Enjoy two spacious living areas, one with a cozy gas fireplace, and convenient main-level laundry and a half bath. Step outside to an impeccably landscaped backyard featuring a large concrete patio that features a level pad and 220v electricity for a hot tub, a charming gazebo, and a bonus shed for extra storage. The upper level is cleverly divided into two tiers, providing excellent privacy between the primary suite and the additional three bedrooms. The primary bathroom has been recently renovated with a luxurious walk-in shower and a stylish soaking tub, creating a perfect retreat. Downstairs, the basement offers a versatile room, ideal for a home theater equipped with build in speakers or additional living space. The front has a brand new Trex deck and beautiful yard that is xeriscaped with low-maintenance artificial turf and decorative rocks, adding to the home's curb appeal. The 3-car garage includes a special bonusâ??an extra workspace in the third bay, which can be transformed into a workshop, gym, or hobby area. Conveniently located near shops, parks, and Peterson Air Force Base, this home is a must-see for anyone seeking modern updates, thoughtful design, and a prime location!
- Type:
- Single Family
- Sq.Ft.:
- 3,520
- Status:
- Active
- Beds:
- 5
- Lot size:
- 0.17 Acres
- Year built:
- 1995
- Baths:
- 4.00
- MLS#:
- 4401622
ADDITIONAL INFORMATION
Spacious Stetson Hills 5-bedroom, 4-bathroom, 2-car garage residence offers a beautiful blend of comfort and functionality. As you enter, youâ??re greeted with stunning hardwood floors and a grand staircase that leads to the upper 3 bedrooms. Two-story height ceilings in the great room with a spacious office enclosed by french doors and an adjoining full bathroom. Cozy up next to the updated stone fireplace and mantle perfect for decor. The large kitchen features an eat in breakfast/coffee nook, bar seating, granite countertops, gas range and ample cabinet storage. The kitchen also overlooks the privately fenced in yard with a newly added concrete patio for easy hosting and grilling. Back inside, retreat upstairs to the primary suite with a 5-piece bathroom, separate vanity and walk in closet ready for your personal touches as well as 2 spacious bedrooms and another full bathroom. Making your way down to the fully finished basement you have 2 more very generous bedrooms with ample closet space, a spacious laundry room with epoxy coating floors, a fully updated bathroom and rec area to decorate or use to your desire. Main level also has an option for a second laundry room and/or mudroom. All updates and renovations are permitted. Schedule a showing to see this incredible home in person.
- Type:
- Single Family
- Sq.Ft.:
- 1,889
- Status:
- Active
- Beds:
- 3
- Lot size:
- 0.07 Acres
- Year built:
- 2022
- Baths:
- 3.00
- MLS#:
- 9151736
- Subdivision:
- The Gardens At North Carefree
ADDITIONAL INFORMATION
Welcome to the Gardens at North Carefree! Nestled in the charming city of Colorado Springs, this stunning home offers a perfect combination of modern elegance and cozy charm. Step inside to find a spacious open floor plan with high ceilings that create an airy and inviting atmosphere. The main level features a luxurious primary bedroom, two additional bedrooms, and a versatile loft space that can be easily transformed into an office or playroom. The heart of the home is the gorgeous kitchen, complete with sleek countertops, stainless steel appliances, and ample storage space. Perfect for entertaining or quiet nights in with loved ones. Outside, enjoy a low-maintenance yard that provides the ideal spot for relaxing or hosting gatherings. Centrally located, this home offers easy access to local amenities, shops, dining options, and outdoor activities. Don't miss out on this opportunity to own a piece of paradise in Colorado Springs – schedule your showing today!
- Type:
- Single Family
- Sq.Ft.:
- 2,370
- Status:
- Active
- Beds:
- 6
- Lot size:
- 0.19 Acres
- Year built:
- 2002
- Baths:
- 4.00
- MLS#:
- 4400572
- Subdivision:
- Stetson Hills
ADDITIONAL INFORMATION
Tucked away at the end of a cul-de-sac in the desirable Stetson Hills community, this 6 bedroom, 4 bathroom, 3 car garage home has charm, style, and most importantly… space! Step inside, and you're greeted by a grand entrance that seamlessly flows into an expansive great room, bathed in natural light. The formal dining area, perfect for hosting memorable gatherings, is an extension of this space. Just off the gorgeous kitchen, featuring brand new quartz countertops that shine like the morning sun, you’ll find a cozy living room adorned with a warm fireplace, creating a delightful backdrop for family moments or quiet evenings. Head upstairs to discover four spacious bedrooms, plus an additional loft space. The primary suite stands out with its attached 5-piece bathroom and a large walk-in closet. Venture downstairs to explore the versatility of the finished walk-out basement. There are two bedrooms; one is currently transformed into a home gym; and another bathroom with standing shower. The walkout basement opens up to a backyard paradise, where a large deck overlooks an extended concrete patio area; shed for even more storage; low maintenance landscaping; and fruit trees to enjoy. Every corner of this beautiful home has been lovingly maintained, with remodeled bathrooms that boast stylish fixtures and finishes. Accompanying all these features is a convenient three-car garage, providing plenty of space for vehicles and storage. Great Stetson Hills community without an HOA. Minutes from the Powers corridor with all the latest restaurants & shops! This is not just a house; it's a place where dreams come to life and where every detail has been curated for comfort and style.
- Type:
- Condo
- Sq.Ft.:
- 979
- Status:
- Active
- Beds:
- 2
- Year built:
- 2003
- Baths:
- 2.00
- MLS#:
- 4069131
ADDITIONAL INFORMATION
This beautiful condo in the Villages of Springs Ranch gated community boasts 979 square feet of living space, including 2 bedrooms and 2 bathrooms. The open concept design provides for great indoor-outdoor flow, with access to a covered balcony. Vaulted ceilings allow for an airy feel. Snuggle up in front of the gas fireplace on those cool Colorado nights. The clubhouse is exquisite with an entertainment space both in the main area and the kitchen/bar. Workout in the gym, take a swim in the pool, or relax in the hot tub. This condo is located close to shopping, schools and all the East side of town has to offer.
- Type:
- Condo
- Sq.Ft.:
- 1,149
- Status:
- Active
- Beds:
- 2
- Year built:
- 1999
- Baths:
- 2.00
- MLS#:
- 9624339
- Subdivision:
- Hillsboro At Springs Ranch
ADDITIONAL INFORMATION
Step into the this modern condo with a spacious 2-bedroom, 2-bathroom home that spans 1149 square feet of stylish main level living space. Boasting high ceilings that create an airy and inviting atmosphere, this home is complemented by an open floor concept connecting the living and dining area. The kitchen boasts a updated refrigerator, microwave, range oven, LVP flooring and pantry. Comfort meets convenience with newer carpet and luxury vinyl plank flooring that stretch across the main living areas, while new vanities enhance the bathrooms. Your comfort during hot summer days will be met with newer modern remote control ceiling fans or A/C. Indulge in the tranquility of your private outside patio just off of the dining area or the primary bedroom making the perfect spot for morning coffees or evening relaxation. Enjoy the ease of a designated carport right in front of your condo, along with ample guest parking for your visitors. Experience worry-free living as the HOA manages exterior maintenance, leaving you time to enjoy amenities this gated community has to offer. Dive into leisure at the club house, where a pristine pool awaits for those hot summer days. Maintain an active lifestyle at the exercise room or entertain friends and family at the entertainment/recreational area. This condo is more than a home; it's a lifestyle, nestled in a well-maintained gated community close to shopping, amenities and military bases. Don't miss the chance to make it yours. Welcome home!
- Type:
- Other
- Sq.Ft.:
- 1,149
- Status:
- Active
- Beds:
- 2
- Year built:
- 1999
- Baths:
- 2.00
- MLS#:
- 9624339
- Subdivision:
- Hillsboro at Springs Ranch
ADDITIONAL INFORMATION
Step into the this modern condo with a spacious 2-bedroom, 2-bathroom home that spans 1149 square feet of stylish main level living space. Boasting high ceilings that create an airy and inviting atmosphere, this home is complemented by an open floor concept connecting the living and dining area. The kitchen boasts a updated refrigerator, microwave, range oven, LVP flooring and pantry. Comfort meets convenience with newer carpet and luxury vinyl plank flooring that stretch across the main living areas, while new vanities enhance the bathrooms. Your comfort during hot summer days will be met with newer modern remote control ceiling fans or A/C. Indulge in the tranquility of your private outside patio just off of the dining area or the primary bedroom making the perfect spot for morning coffees or evening relaxation. Enjoy the ease of a designated carport right in front of your condo, along with ample guest parking for your visitors. Experience worry-free living as the HOA manages exterior maintenance, leaving you time to enjoy amenities this gated community has to offer. Dive into leisure at the club house, where a pristine pool awaits for those hot summer days. Maintain an active lifestyle at the exercise room or entertain friends and family at the entertainment/recreational area. This condo is more than a home; it's a lifestyle, nestled in a well-maintained gated community close to shopping, amenities and military bases. Don't miss the chance to make it yours. Welcome home!
- Type:
- Condo
- Sq.Ft.:
- 1,243
- Status:
- Active
- Beds:
- 3
- Lot size:
- 0.01 Acres
- Year built:
- 2003
- Baths:
- 2.00
- MLS#:
- 2884168
- Subdivision:
- The Village At Springs Ranch Condo
ADDITIONAL INFORMATION
Recently renovated! Fresh and clean, this beautifully updated condo is truly a must-see! From sleek, new flooring to contemporary lighting fixtures, every detail has been meticulously crafted for a stylish and modern look. New carpet throughout, new interior paint, all new flooring in kitchen and bathrooms, updated faucets and light fixtures throughout. Washer and dryer are also brand new in 2023. A/C system newly installed in 2024! Vaulted ceilings and large windows fill this spacious home with ample natural light! Great storage space! Cozy up by the fireplace. Step outside to your serene private balcony; perfect for enjoying a morning coffee or unwinding after a long day. Retreat to the spacious Primary Suite, complete with a large walk-in closet & luxurious en-suite. The secondary bedrooms are perfect for guests or a home office. The Village at Springs Ranch is a lovely and peaceful gated community with mountain views! Residents enjoy use of the gorgeous Clubhouse w/kitchen, Fitness Center, Pool & Hot Tub. Located in the vibrant Powers corridor, you will have access to an abundance of conveniences including schools, restaurants, grocery stores, theaters, hospitals, Peterson AFB and CS Airport. Close to amazing hiking trails and all of the Colorado outdoor activities in the nearby mountains. Virtual tour available to view. This gorgeous updated condo is move-in ready and offers the ultimate in comfort and modern style. Don’t miss the opportunity to make this exceptional property your new home!
- Type:
- Condo
- Sq.Ft.:
- 1,243
- Status:
- Active
- Beds:
- 3
- Lot size:
- 0.01 Acres
- Year built:
- 2003
- Baths:
- 2.00
- MLS#:
- 9690478
ADDITIONAL INFORMATION
Recently renovated! Fresh and clean, this beautifully updated condo is truly a must-see! From sleek, new flooring to contemporary lighting fixtures, every detail has been meticulously crafted for a stylish and modern look. New carpet throughout, new interior paint, all new flooring in kitchen and bathrooms, updated faucets and light fixtures throughout. Washer and dryer are also brand new in 2023. A/C system newly installed in 2024! Vaulted ceilings and large windows fill this spacious home with ample natural light! Great storage space! Cozy up by the fireplace. Step outside to your serene private balcony; perfect for enjoying a morning coffee or unwinding after a long day. Retreat to the spacious Primary Suite, complete with a large walk-in closet & luxurious en-suite. The secondary bedrooms are perfect for guests or a home office. The Village at Springs Ranch is a lovely and peaceful gated community with mountain views! Residents enjoy use of the gorgeous Clubhouse w/kitchen, Fitness Center, Pool & Hot Tub. Located in the vibrant Powers corridor, you will have access to an abundance of conveniences including schools, restaurants, grocery stores, theaters, hospitals, Peterson AFB and CS Airport. Close to amazing hiking trails and all of the Colorado outdoor activities in the nearby mountains. Virtual tour available to view. This gorgeous updated condo is move-in ready and offers the ultimate in comfort and modern style. Donâ??t miss the opportunity to make this exceptional property your new home!
- Type:
- Condo
- Sq.Ft.:
- 1,084
- Status:
- Active
- Beds:
- 2
- Lot size:
- 0.01 Acres
- Year built:
- 1999
- Baths:
- 2.00
- MLS#:
- 8311655
ADDITIONAL INFORMATION
Move right in! Ideal for property for first time homebuyer. This well kept, single-level maintenance free condo in Eastern Springs offers all you could need. Featuring a fully furnished two spacious bedrooms each with walk-in closets and each with an attached bathroom! This is an open ranch-style layout with a large kitchen and a separate dining area overlooking the great room, which includes a cozy gas fireplaceâ??perfect for entertaining or relaxing. The living room opens to a private Balcony with an additional storage closet. Parking is a breeze with a detached 1 car garage and assigned carport, and ample visitor parking nearby. The unit also includes in-unit laundry with a washer and dryer, as well as central air. Located in a quiet, gated community with reasonable HOA dues, residents enjoy access to fantastic amenities such as a pool, hot tub, fitness center, and recreation center. The community is ideally situated close to schools, shopping, restaurants, and Powers Boulevard, making it an excellent location for easy living. This clean and well-maintained home is turnkey ready and a must-seeâ??donâ??t miss out, schedule your visit today!
- Type:
- Condo
- Sq.Ft.:
- 1,084
- Status:
- Active
- Beds:
- 2
- Lot size:
- 0.01 Acres
- Year built:
- 1999
- Baths:
- 2.00
- MLS#:
- 2098804
- Subdivision:
- Hillsboro At Springs Ranch
ADDITIONAL INFORMATION
Move right in! Ideal for property for first time homebuyer. This well kept, single-level maintenance free condo in Eastern Springs offers all you could need. Featuring a fully furnished two spacious bedrooms each with walk-in closets and each with an attached bathroom! This is an open ranch-style layout with a large kitchen and a separate dining area overlooking the great room, which includes a cozy gas fireplace—perfect for entertaining or relaxing. The living room opens to a private Balcony with an additional storage closet. Parking is a breeze with a detached 1 car garage and assigned carport, and ample visitor parking nearby. The unit also includes in-unit laundry with a washer and dryer, as well as central air. Located in a quiet, gated community with reasonable HOA dues, residents enjoy access to fantastic amenities such as a pool, hot tub, fitness center, and recreation center. The community is ideally situated close to schools, shopping, restaurants, and Powers Boulevard, making it an excellent location for easy living. This clean and well-maintained home is turnkey ready and a must-see—don’t miss out, schedule your visit today!
- Type:
- Single Family
- Sq.Ft.:
- 2,156
- Status:
- Active
- Beds:
- 4
- Lot size:
- 0.13 Acres
- Year built:
- 1996
- Baths:
- 3.00
- MLS#:
- 8330225
ADDITIONAL INFORMATION
Discover the timeless charm of this two-story residence situated in the heart of Westland Meadows. Set on a tranquil cul-de-sac, this home welcomes you with its quiet curb appeal, featuring a gently curving driveway, neat white trim, and mature trees gracing the front yard. Step inside to the grand living room, where vaulted ceilings and well-appointed windows allow natural light to cascade through the space. The warm-tone plank flooring creates a seamless flow, guiding you deeper into the home. The kitchen offers a true sense of home with its abundant rich wood cabinetry, chic granite countertops, and an undermount sink, all beneath with understated recessed lighting. The winsome breakfast nook, complete with a stylish modern light fixture, provides a cozy backdrop for morning meals, with easy access to the serene backyard through full-panel glass doors. Upstairs, the primary bedroom is an enclave of comfort, featuring vaulted ceilings and a spacious ensuite bathroom with dual sinks, creating a sense of expansive tranquility. The two additional upper-level bedrooms are equally well-appointed, offering ample storage and a warm, inviting atmosphere. The large finished basement adds to the home's allure, offering a versatile family room, an extra bedroom, and a convenient laundry room. Whether you envision cozy movie nights or a quiet retreat, this space is designed to accommodate your lifestyle. The backyard is a tranquil haven where the open patio, grassy lawn, and mature shade trees work to create a serene outdoor space, all securely enclosed by a sturdy privacy fence. This remarkable home blends comfort, style, and functionality, offering an incredible opportunity to live in the desirable Westland Meadows community.
- Type:
- Condo
- Sq.Ft.:
- 1,575
- Status:
- Active
- Beds:
- 3
- Lot size:
- 0.02 Acres
- Year built:
- 2006
- Baths:
- 3.00
- MLS#:
- 2904093
ADDITIONAL INFORMATION
Discover breathtaking panoramic Front Range and Pikes Peak views from this condo! Nestled in a well-maintained gated community, this bright and sunny home offers one-level living at its finest. Step inside to a spacious and inviting floor plan. Enjoy the open layout with a living room featuring a cozy gas fireplace, a dining area with access to a private balcony, and a well-appointed kitchen with ample cabinet space, a kitchen island, and a pantry. The spacious master suite boasts a private 3/4 bathroom and a balcony, perfect for relaxing and soaking in the mountain views. Two additional bedrooms (one with a private bath) offer comfort and privacy for family or guests. This move-in-ready condo includes all appliances, crown molding, blinds, draperies, and ceiling fans throughout. A one-car garage with additional storage provides convenience and peace of mind. Enjoy the community's resort-style amenities, including a clubhouse with a full kitchen, game tables, a dining room, a gym, and a swimming pool. A huge neighborhood park with tennis courts and a playground is just steps away. Don't miss this opportunity to own a slice of paradise with stunning mountain views! Schedule a showing today.
- Type:
- Condo
- Sq.Ft.:
- 979
- Status:
- Active
- Beds:
- 2
- Lot size:
- 0.01 Acres
- Year built:
- 2004
- Baths:
- 2.00
- MLS#:
- 3537995
ADDITIONAL INFORMATION
**Very Nice Eastside Condo in Gated Community***All appliances stay and are Stainless Steel**Features 2 Bedrooms with Attached Baths, Walk In Closets**Views of Pikes Peak and the Mountains from Master and Covered Patio**Nearby Covered Parking**Community has Club House and Pool**Home is Nearby to Military Bases and the Powers Entertainment Corridor, Shopping and All Services***
- Type:
- Single Family
- Sq.Ft.:
- 1,304
- Status:
- Active
- Beds:
- 2
- Lot size:
- 0.05 Acres
- Year built:
- 2024
- Baths:
- 2.00
- MLS#:
- 4008074
ADDITIONAL INFORMATION
Ready in now! The 220A is a 2-story urban style home with 2 car garage in the Midtown Collection at Greenways. 2 bedroom, 2 bath home. Kitchen features Shaker style white cabinets, crisp Frost White Quartz countertops and stainless appliances including gas range. Master bedroom conveniently tucked behind the kitchen. Additional bedroom and bath located privately away from the main level. Deck off of living room perfect for grilling or relaxing. Home comes equipped with air conditioning, radon mitigation system and smart home package. Landscaping included. Home is located in a covenant protected community. Seller incentives available.
- Type:
- Single Family
- Sq.Ft.:
- 1,898
- Status:
- Active
- Beds:
- 3
- Lot size:
- 0.14 Acres
- Year built:
- 2022
- Baths:
- 3.00
- MLS#:
- 5467082
ADDITIONAL INFORMATION
- Type:
- Single Family
- Sq.Ft.:
- 1,734
- Status:
- Active
- Beds:
- 3
- Lot size:
- 0.14 Acres
- Year built:
- 2022
- Baths:
- 3.00
- MLS#:
- 9844249
ADDITIONAL INFORMATION
Great 2-Story home with 3bedrooms, Loft and an office in Windermere. This home has a lot of extras. Luxury vinyl flooring throughout the main level, Stainless Steel appliances, Granite counter tops in the kitchen with large kitchen island. 3 Bedroom, 2 bathrooms, a loft and the laundry are upstairs with an unfinished basement with plenty of room to expand. This home is great for entertaining and is close to schools, parks and shopping.
- Type:
- Single Family
- Sq.Ft.:
- 1,734
- Status:
- Active
- Beds:
- 3
- Lot size:
- 0.17 Acres
- Year built:
- 2022
- Baths:
- 3.00
- MLS#:
- 5469665
ADDITIONAL INFORMATION
Great 2-Story home with 3bedrooms, Loft and an office in Windermere. This home has a lot of extras. Luxury vinyl flooring throughout the main level, Stainless Steel appliances, Granite counter tops in the kitchen with large kitchen island. 3 Bedroom, 2 bathrooms, a loft and the laundry are upstairs with an unfinished basement with plenty of room to expand. This home is great for entertaining and is close to schools, parks and shopping.
- Type:
- Single Family
- Sq.Ft.:
- 2,829
- Status:
- Active
- Beds:
- 4
- Lot size:
- 0.15 Acres
- Year built:
- 2022
- Baths:
- 4.00
- MLS#:
- 3561848
ADDITIONAL INFORMATION
Great 2-Story home with 4bedrooms, 3.5 Bathrooms, Loft and an office in Windermere. This home has a lot of extras. Luxury vinyl flooring throughout the main level, Stainless Steel appliances, Granite counter tops in the kitchen with large kitchen island. 3 Bedroom, 2 bathrooms, a loft and the laundry are upstairs with an unfinished basement with plenty of room to expand. This home is great for entertaining and is close to schools, parks and shopping.
Andrea Conner, Colorado License # ER.100067447, Xome Inc., License #EC100044283, AndreaD.Conner@Xome.com, 844-400-9663, 750 State Highway 121 Bypass, Suite 100, Lewisville, TX 75067

Listing information Copyright 2025 Pikes Peak REALTOR® Services Corp. The real estate listing information and related content displayed on this site is provided exclusively for consumers' personal, non-commercial use and may not be used for any purpose other than to identify prospective properties consumers may be interested in purchasing. This information and related content is deemed reliable but is not guaranteed accurate by the Pikes Peak REALTOR® Services Corp.
Andrea Conner, Colorado License # ER.100067447, Xome Inc., License #EC100044283, AndreaD.Conner@Xome.com, 844-400-9663, 750 State Highway 121 Bypass, Suite 100, Lewisville, TX 75067

Listings courtesy of REcolorado as distributed by MLS GRID. Based on information submitted to the MLS GRID as of {{last updated}}. All data is obtained from various sources and may not have been verified by broker or MLS GRID. Supplied Open House Information is subject to change without notice. All information should be independently reviewed and verified for accuracy. Properties may or may not be listed by the office/agent presenting the information. Properties displayed may be listed or sold by various participants in the MLS. The content relating to real estate for sale in this Web site comes in part from the Internet Data eXchange (“IDX”) program of METROLIST, INC., DBA RECOLORADO® Real estate listings held by brokers other than this broker are marked with the IDX Logo. This information is being provided for the consumers’ personal, non-commercial use and may not be used for any other purpose. All information subject to change and should be independently verified. © 2025 METROLIST, INC., DBA RECOLORADO® – All Rights Reserved Click Here to view Full REcolorado Disclaimer
| Listing information is provided exclusively for consumers' personal, non-commercial use and may not be used for any purpose other than to identify prospective properties consumers may be interested in purchasing. Information source: Information and Real Estate Services, LLC. Provided for limited non-commercial use only under IRES Rules. © Copyright IRES |
Colorado Springs Real Estate
The median home value in Colorado Springs, CO is $440,500. This is lower than the county median home value of $456,200. The national median home value is $338,100. The average price of homes sold in Colorado Springs, CO is $440,500. Approximately 58.22% of Colorado Springs homes are owned, compared to 37.29% rented, while 4.49% are vacant. Colorado Springs real estate listings include condos, townhomes, and single family homes for sale. Commercial properties are also available. If you see a property you’re interested in, contact a Colorado Springs real estate agent to arrange a tour today!
Colorado Springs, Colorado 80922 has a population of 475,282. Colorado Springs 80922 is less family-centric than the surrounding county with 34.37% of the households containing married families with children. The county average for households married with children is 34.68%.
The median household income in Colorado Springs, Colorado 80922 is $71,957. The median household income for the surrounding county is $75,909 compared to the national median of $69,021. The median age of people living in Colorado Springs 80922 is 34.9 years.
Colorado Springs Weather
The average high temperature in July is 84.2 degrees, with an average low temperature in January of 17 degrees. The average rainfall is approximately 18.4 inches per year, with 57.3 inches of snow per year.



