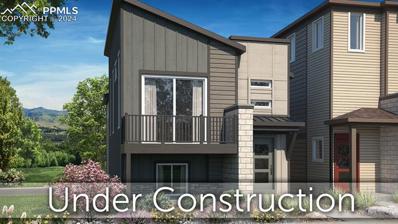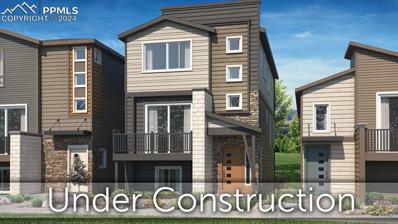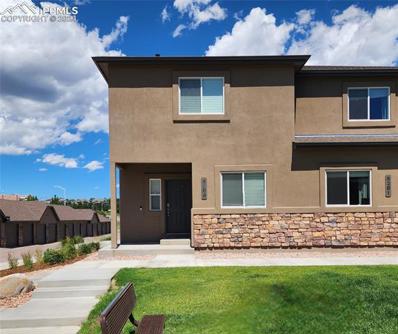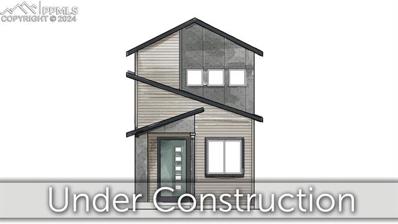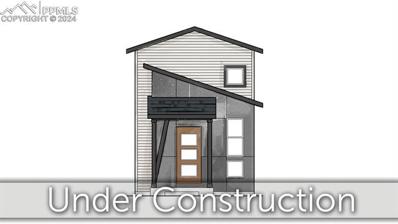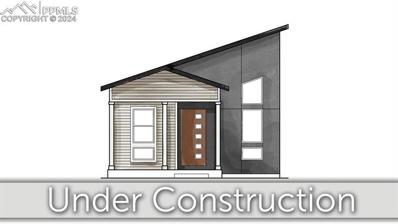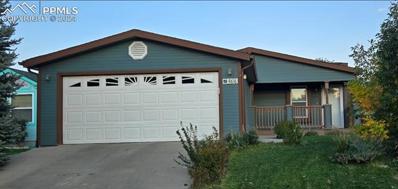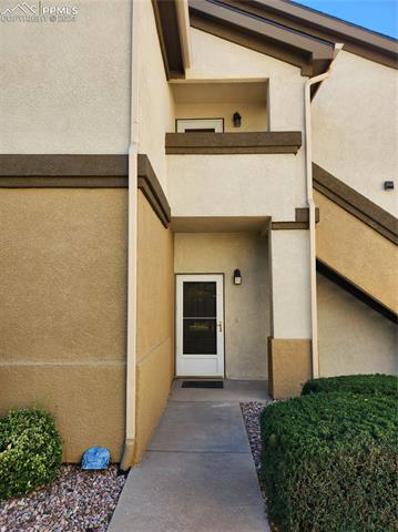Colorado Springs CO Homes for Sale
- Type:
- Condo
- Sq.Ft.:
- 1,149
- Status:
- Active
- Beds:
- 2
- Year built:
- 2000
- Baths:
- 2.00
- MLS#:
- 8396723
ADDITIONAL INFORMATION
WELCOME HOME to this charming 2 bed/2 bath condo with lots of community amenities and an amazing location near all the conveniences of the Powers corridor! Upper level condo toward the quiet back side of the complex, this low-maintenance home brings the joy of homeownership without the hassles. The floorplan is ideal-- open concept, high vaulted ceilings, windows and patio doors designed to let in lots of light-- this unit gives you ample living space for entertaining and plenty of privacy for quiet and rejuvenation. The open concept floorplan flows seamlessly from entry to living area, to dining, to kitchen, which boast granite countertops, ample cabinets and a pantry for even more storage. Additionally, a high counter bar creates more eating area and room for your guests to be near as you work in the kitchen. Two bedroom suites give you room for a peaceful bedroom retreat plus an office or additional guest space, with the second bath also opening to the main living area. The attached patio provides access to the outdoors, with room to grill or just enjoy the beautiful Colorado outdoors. Laundry and utilities are located in-unit for ultimate convenience. The complex amenities include a clubhouse with workout room and option for low-cost event rental, outdoor seasonal pool and plenty of parking. You can't miss in this complex. Come see for yourself how living in Hillsboro at Springs Ranch is an excellent option for your next move. Welcome home!
- Type:
- Single Family
- Sq.Ft.:
- 1,783
- Status:
- Active
- Beds:
- 3
- Lot size:
- 0.1 Acres
- Year built:
- 2024
- Baths:
- 3.00
- MLS#:
- 7918270
ADDITIONAL INFORMATION
Ready now! Palette two-story home in Greenways at Sand Creek. 3 bedroom, 2.5 bathroom, office, 2 car garage home with ADU. The exterior of the house showcases a farmhouse design. The kitchen features split finished cabinets with white uppers and mid-gray lowers, crisp Frost Whiite Quartz countertops, an island for additional workspace, a walk-in pantry, and stainless steel appliances. The dining room seamlessly connects to a patio area, perfect for unwinding and enjoying the outdoors accessible through a large sliding glass door. Work comfortably from the private home office located off of the dining area. The upper level hosts three bedrooms, two baths and a laundry area. Additionally, the home comes equipped with air conditioning and radon mitigation system. The accessory dwelling unit (ADU), situated above the two-car garage and accessible through a separate entrance, presents an excellent opportunity for a rental space. This space consists of a living area, full kitchen, one bedroom, full bath, and dedicated stackable laundry space. Nestled in a covenant-controlled community, this home includes landscaping and fencing, providing a polished and well-maintained exterior. Seller incentives available.
- Type:
- Single Family
- Sq.Ft.:
- 1,328
- Status:
- Active
- Beds:
- 2
- Lot size:
- 0.05 Acres
- Year built:
- 2024
- Baths:
- 2.00
- MLS#:
- 8717816
ADDITIONAL INFORMATION
Ready in March. The 220C is a 2-story urban style home with 2 car garage in the Midtown Collection at Greenways. 2 bedroom, 2 bath home. Kitchen features sage green cabinets, elegant Terra Sol Quartz countertops and stainless appliances including gas range. Master bedroom conveniently tucked behind the kitchen. Additional bedroom and bath located privately away from the main level. Deck off of living room perfect for grilling or relaxing. Home comes equipped with air conditioning, radon mitigation system and smart home package. Landscaping included. Home is located in a covenant protected community. Seller incentives available.
- Type:
- Single Family
- Sq.Ft.:
- 2,118
- Status:
- Active
- Beds:
- 4
- Lot size:
- 0.05 Acres
- Year built:
- 2024
- Baths:
- 4.00
- MLS#:
- 7227294
ADDITIONAL INFORMATION
Ready in March. The 224D is a 3-story urban style home in the Midtown Collection at Greenways. 4 bedroom, 3.5 bath, 2 car garage home. Kitchen features Shaker style cabinets in a deep espresso finish, elegant Bianco Tiza Quartz countertops and stainless appliances including a gas range, large pantry and island that can seat 5. Large storage closet off of the kitchen. Open concept main level is light and bright. Access a deck through sliding glass doors in the dining area. Upper level hosts three bedrooms and laundry. The master bedroom walks through to master bath with 2 sinks, linen closet and large shower with seat and sleek frameless shower surround. A separate bedroom and bathroom are privately located on the lower level. Home includes air conditioning, smart home package and radon mitigation system. Residence is located in a covenant protected community. Seller incentives available.
- Type:
- Condo
- Sq.Ft.:
- 1,084
- Status:
- Active
- Beds:
- 2
- Year built:
- 2000
- Baths:
- 2.00
- MLS#:
- 7106187
ADDITIONAL INFORMATION
***See the Amazing Video at the Virtual Tour Link on the listing*** Welcome to this fully furnished ground-floor condo thatâ??s ready and designed for comfortable, easy living. This 2-bedroom, 2-bathroom home features main-level living with an open floor plan that flows seamlessly from the kitchen to the dining and living areas. The kitchen is equipped with ample cabinetry and a breakfast bar. Enjoy the convenience of an in-home washer and dryer, a reserved carport for easy parking, and a two-year-old water heater, ensuring efficiency and peace of mind. The primary suite offers a private retreat with an ensuite bathroom and a generous closet, while the second bedroom suite is perfect for a roommate, family/children, or guests with a connecting bathroom and walk-in closet. Be comfortable year round with central heat and air conditioning. Step out onto your private patio and soak in the beautifully landscaped grounds. Located in a desirable gated community with access to amenities like a pool, fitness center, and clubhouse, this home also offers easy access to shopping, dining, and major roadways. With all furniture included, this condo is ready for you to move right in â?? schedule your tour today and make this property yours!
- Type:
- Single Family
- Sq.Ft.:
- 691
- Status:
- Active
- Beds:
- 1
- Lot size:
- 0.06 Acres
- Year built:
- 2025
- Baths:
- 2.00
- MLS#:
- 7877292
ADDITIONAL INFORMATION
Ready in January. 273 plan in the new Preamble Collection at Greenways. Contemporary exterior. Covered front porch. 1 bedroom, 1.5 bathroom, upper level loft, 2 car detached garage home. Kitchen features maple cabinets in a "smolder" stain, pantry cabinet, and stainless steel appliances including a refrigerator. Stackable washer and dryer located next to the powder bath on the main level. A covered back porch and uncovered patio are conveniently accessed from the kitchen. Dramatic ceilings. Upper level hosts a bedroom, bath and loft. Full yard landscaping with irrigation included. Blinds in bedroom and bath. Home comes equipped with a heat pump for heating and cooling and a radon mitigation system. Seller incentives available.
- Type:
- Townhouse
- Sq.Ft.:
- 1,463
- Status:
- Active
- Beds:
- 3
- Lot size:
- 0.04 Acres
- Year built:
- 2023
- Baths:
- 3.00
- MLS#:
- 7086176
ADDITIONAL INFORMATION
WOW! This one is a stunner and can be fully furnished! This END unit townhome w/main level office and laundry, has an upper level ownerâ??s retreat with en-suite bath, along with two additional bedrooms, and a full bathroom. Additionally, there is a huge unfinished basement for additional storage, huge rec room or to finish as you desire. Enter through the covered front porch to the spacious living room w/9' ceilings and a beautiful custom fireplace. A spacious kitchen w/granite counters, 42" upper cabinets, large pantry and a walk out to the side patio off the dining room. Just off the living room in the front is a den with a large window that can be used an additional bedroom if needed. The main level also has a powder bath and laundry room. The upper level master retreat features 2 walk in closets and a bath w/double vanity. The full unfinished basement has 700+ sqft to make your own. Additionally, there is a 1 car detached garage #11 included with the home. Loaded with many upgrades such as air conditioning, 9" ceiling on the main level, granite counters throughout, stucco and stone exteriors. And to make it an easy move, all furnishings in the home can be purchased. This is a must see home today in a central location so that you can be close to everything!
- Type:
- Single Family
- Sq.Ft.:
- 2,754
- Status:
- Active
- Beds:
- 4
- Lot size:
- 0.14 Acres
- Year built:
- 1995
- Baths:
- 4.00
- MLS#:
- 8976794
ADDITIONAL INFORMATION
This charming 1995, 2800 sq ft 2 story with a finished basement home is situated in a tranquil cul-de-sac, backs to open space and walking path on the highly sought-after Powers corridor. The location has easy access to local amenities to include parks while being nestled in a peaceful neighborhood. We have a large living room/formal dining area, enhanced by vaulted ceilings and a gas fireplace and is a walk out to the back yard. The kitchen has warm tile floors and a practical eat-in area (or formal dining room) which is a space that combines functionality with charm. The very large master suite is a retreat as not only does it include a generously sized walk in closet with built-in shelving and a window, but it also has a 5-piece en suite bathroom with a soaking tub and a separate shower. The master suite has picture perfect views of Pikes Peak. The large landscaped backyard has a patio which is private and provides ample space for outdoor dining or barbecues. The property backs onto open space and is very private (no one looking down on you) and a connection to nature, while the cul-de-sac location enhances the peaceful environment. Conveniently located near hospitals and schools, this home also benefits from proximity to shopping, dining, and recreational opportunities along the Powers corridor. New furnace, hot water heater, roof and central air as well as the fireplace ensure year-round comfort, making this house as functional as it is beautiful. It is an ideal home for those seeking both convenience and tranquility in the heart of Colorado Springs. An older home with great bones, privacy and peace with a solid foundation. All you have to do is add your personal touch to make it your home. Seller Incentives Possible. Agents see your remarks please
- Type:
- Single Family
- Sq.Ft.:
- 781
- Status:
- Active
- Beds:
- 2
- Lot size:
- 0.06 Acres
- Year built:
- 2025
- Baths:
- 2.00
- MLS#:
- 9324018
ADDITIONAL INFORMATION
Ready in January. 275 plan in the new Preamble Collection at Greenways. Contemporary exterior. Covered front porch. 2 bedroom, 2 bathroom, 2 car attached garage home. Kitchen features white painted maple cabinets, sophisticated Terra Luna Quartz countertops, pantry cabinet, and stainless steel appliances including a refrigerator. Stackable washer and dryer located on the main level. Dramatic ceilings. A patio is conveniently accessed from the living room. Upper level hosts a bedroom and full bath. Full yard landscaping with irrigation included. Blinds in bedrooms and baths. Home comes equipped with a heat pump for heating and cooling and a radon mitigation system. Seller incentives available.
- Type:
- Single Family
- Sq.Ft.:
- 1,361
- Status:
- Active
- Beds:
- 2
- Lot size:
- 0.1 Acres
- Year built:
- 2003
- Baths:
- 2.00
- MLS#:
- 3292845
ADDITIONAL INFORMATION
Updated throughout with all new LVP flooring, new carpet in bedrooms, new interior paint, new exterior paint, new stainless steel kitchen appliances, new landscaping, freshly refinished cabinets throughout, new fixtures throughout, refinished shower's and bathtub, new interior trim, new counter tops throughout, and new overhead garage door. Home also has some new windows, and an oversized 2 car garage.
- Type:
- Single Family
- Sq.Ft.:
- 786
- Status:
- Active
- Beds:
- 2
- Lot size:
- 0.06 Acres
- Year built:
- 2024
- Baths:
- 2.00
- MLS#:
- 9311308
ADDITIONAL INFORMATION
Ready in January. 276 plan in the new Preamble Collection at Greenways. Contemporary exterior. Covered front porch. 2 bedroom, 2 bathroom, 2 car attached garage home. Dramatic ceilings. Kitchen features Frost White Quartz countertops, a pantry, and stainless steel appliances including a refrigerator. Stackable washer and dryer conveniently located next to the main level bedroom. Access the patio from the rear of the home. Upper level hosts a bedroom and full bath. Full yard landscaping with irrigation included. Blinds in bedrooms and baths. Home comes equipped with a heat pump for heating and cooling and a radon mitigation system. Seller incentives available.
- Type:
- Single Family
- Sq.Ft.:
- 456
- Status:
- Active
- Beds:
- 1
- Lot size:
- 0.07 Acres
- Year built:
- 2024
- Baths:
- 1.00
- MLS#:
- 3111343
ADDITIONAL INFORMATION
Ready in January. 271 plan in the new Preamble Collection at Greenways. Contemporary exterior. Covered front porch. 1 bedroom, 1 bathroom, storage loft, 2 car garage. Kitchen features flat panel cabinets, crisp Frost White Quartz countertops, pantry cabinet, and stainless steel appliances including a refrigerator. Stackable washer and dryer conveniently located off of the bedroom. Home includes a 140 square foot storage loft that can be used for additional sleeping space, home office or social space. This storage loft looks down onto the kitchen and living room. The high ceilings to accommodate the loft gives the home an open, airy feeling on the main level while providing valuable space for the home. This additional loft square footage is on top of the 456 square feet of living space. Full yard landscaping with irrigation included. Blinds in bedroom and bath. Home comes equipped with a heat pump for heating and cooling and a radon mitigation system. Seller incentives available.
- Type:
- Single Family
- Sq.Ft.:
- 1,696
- Status:
- Active
- Beds:
- 4
- Lot size:
- 0.09 Acres
- Year built:
- 1998
- Baths:
- 3.00
- MLS#:
- 2464857
ADDITIONAL INFORMATION
Fabulous home in the desirable Cascades At Spring Ranch neighborhood Centrally located near Peterson SFB and Peterson AFB. New wood laminate flooring and vaulted ceilings give make this warm and comfortable from the moment you walk in. Upstairs, you have 3 bedrooms and 2 bathrooms. The basement has 1 bedroom and the laundry room.
- Type:
- Single Family
- Sq.Ft.:
- 696
- Status:
- Active
- Beds:
- 2
- Lot size:
- 0.07 Acres
- Year built:
- 2024
- Baths:
- 1.00
- MLS#:
- 1128614
ADDITIONAL INFORMATION
Ready in January. 274 plan in the new Preamble Collection at Greenways. Contemporary exterior. Covered front porch. 2 bedroom, 1 bathroom, 2 car garage home. Kitchen features cabinets in a basalt finish, island, and stainless steel appliances including a refrigerator. Stackable washer and dryer conveniently located off of the bedrooms. Vaulted ceilings provide drama to the home. Full yard landscaping with irrigation included. Blinds in bedroom and bath. Home comes equipped with a heat pump for heating and cooling and a radon mitigation system. Seller incentives available.
- Type:
- Single Family
- Sq.Ft.:
- 456
- Status:
- Active
- Beds:
- 1
- Lot size:
- 0.06 Acres
- Year built:
- 2025
- Baths:
- 1.00
- MLS#:
- 6827233
ADDITIONAL INFORMATION
Ready now! 271 plan in the new Preamble Collection at Greenways. Contemporary exterior. Covered front porch. 1 bedroom, 1 bathroom, storage loft, 2 car parking pad. Kitchen features flat panel cabinets in a basalt finish, elegant Carrara Delphi Quartz countertops, pantry cabinet, and stainless steel appliances including a refrigerator. Stackable washer and dryer conveniently located off of the bedroom. Home includes a 140 square foot storage loft that can be used for additional sleeping space, home office or social space. This storage loft looks down onto the kitchen and living room. The high ceilings to accommodate the loft gives the home an open, airy feeling on the main level while providing valuable space for the home. This additional loft square footage is on top of the 456 square feet of living space. Full yard landscaping with irrigation included. Blinds in bedroom and bath. Home comes equipped with a heat pump for heating and cooling and a radon mitigation system. Seller incentives available.
- Type:
- Single Family
- Sq.Ft.:
- 691
- Status:
- Active
- Beds:
- 1
- Lot size:
- 0.06 Acres
- Year built:
- 2024
- Baths:
- 1.00
- MLS#:
- 9578194
ADDITIONAL INFORMATION
Ready in January. 273 plan in the new Preamble Collection at Greenways. Contemporary exterior. Covered front porch. 1 bedroom, 1 bathroom, upper level loft, 2 car detached garage home. Kitchen features cabinets in a basalt finish, Frost White Quartz countertops, pantry cabinet, and stainless steel appliances including a refrigerator. Stackable washer and dryer located on the main level. A covered back porch and uncovered patio are conveniently accessed from the kitchen. Upper level hosts a bedroom and open loft. Full yard landscaping with irrigation included. Blinds in bedroom and bath. Home comes equipped with a heat pump for heating and cooling and a radon mitigation system. Seller incentives available.
- Type:
- Single Family
- Sq.Ft.:
- 781
- Status:
- Active
- Beds:
- 2
- Lot size:
- 0.06 Acres
- Year built:
- 2024
- Baths:
- 2.00
- MLS#:
- 5075379
ADDITIONAL INFORMATION
Ready now. 275 plan in the new Preamble Collection at Greenways. Contemporary exterior. Covered front porch. 2 bedroom, 2 bathroom, 2 car attached garage home. Kitchen features black painted maple cabinets, sophisticated Terra Luna Quartz countertops, pantry cabinet, and stainless steel appliances including a refrigerator. Stackable washer and dryer located on the main level. Dramatic ceilings. A patio is conveniently accessed from the living room. Upper level hosts a bedroom and full bath. Full yard landscaping with irrigation included. Blinds in bedrooms and baths. Home comes equipped with a heat pump for heating and cooling and a radon mitigation system. Seller incentives available.
- Type:
- Single Family
- Sq.Ft.:
- 2,605
- Status:
- Active
- Beds:
- 5
- Lot size:
- 0.18 Acres
- Year built:
- 1999
- Baths:
- 4.00
- MLS#:
- 7179769
ADDITIONAL INFORMATION
Welcome to this stunning 5-bedroom, 4-bathroom home located on a peaceful cul-de-sac in the highly sought-after Springs Ranch neighborhood. This home offers 2,584 square feet of well-planned living space, perfect for growing families or those who love to entertain. The prime location provides quick access to the Powers Corridor, offering an abundance of shopping, dining, movie theaters, and all the amenities you need for a vibrant lifestyle. Step inside and be greeted by an open and inviting layout, featuring a bright living area and a modern kitchen with ample cabinetry and counter space. Upstairs, you'll find a spacious master retreat complete with a luxurious 5-piece en suite bathroom, featuring a soaking tub, separate shower, dual vanities, and a large walk-in closet. Four additional generously sized bedrooms provide flexibility for guests, an office, or a home gym. Outside, the large backyard is ideal for outdoor activities, gardening, or simply relaxing in the Colorado sunshine. The homeâ??s cul-de-sac location offers privacy and a peaceful atmosphere, while still being just minutes from top-rated schools and all the conveniences of the Powers Corridor. Donâ??t miss this opportunity to own a beautifully maintained home in one of Colorado Springsâ?? most desirable areas. Schedule your showing today!
- Type:
- Single Family
- Sq.Ft.:
- 1,960
- Status:
- Active
- Beds:
- 4
- Lot size:
- 0.13 Acres
- Year built:
- 2004
- Baths:
- 4.00
- MLS#:
- 5362823
- Subdivision:
- North Range At Springs Ranch
ADDITIONAL INFORMATION
Welcome to this inviting two-story home nestled in the desirable Springs Ranch community! This thoughtfully designed property combines warmth and functionality. Step inside to a bright, spacious main level featuring a cozy gas fireplace in the living room, where natural light pours in through the windows, creating a welcoming atmosphere. The kitchen is both stylish and practical, complete with stainless steel appliances. The main level also offers the convenience of a primary suite, providing privacy and ease of access, along with a powder room for guests. Upstairs, you'll find two comfortable bedrooms and a full bathroom. The basement is an entertainer’s dream, showcasing beautiful acid-stained floors, a large recreation or second living room, an additional bedroom, and a full bathroom—ideal for extended stays or as a private retreat. The laundry area is also located in the basement. Outside, enjoy the beautifully landscaped backyard with mature trees and lush grass, all enclosed by a privacy fence for added seclusion. A covered front porch invites you to relax with a morning coffee, while the poured concrete patio in the backyard is ready for barbecues and outdoor gatherings. The attached two-car garage completes the home, adding practical storage and convenience. This home is ready to welcome you—come see for yourself why it’s the perfect fit!
- Type:
- Single Family
- Sq.Ft.:
- 2,926
- Status:
- Active
- Beds:
- 4
- Lot size:
- 0.22 Acres
- Year built:
- 1993
- Baths:
- 3.00
- MLS#:
- 7781913
ADDITIONAL INFORMATION
A stunning ranch-style residence situated in a vibrant community and conveniently located near major shopping areas. Upon entering, youâ??ll find a spacious living room featuring vaulted ceilings. Everything listed here is brand new: the Roof, interior and exterior paint, Luxury Vinyl Plank flooring, the garage door, vinyl windows, microwave, dishwasher, stove, Granite countertops, carpet, custom blinds, toilets, bathroom vanities, plus all the light fixtures and electrical outlets. The oversized master bedroom suite offers a walk-in closet and a custom walk-in shower! Each additional bedroom is spacious with large closet space. The expansive backyard is equipped with a patio ideal for entertaining and a shed for additional storage.
- Type:
- Single Family
- Sq.Ft.:
- 1,372
- Status:
- Active
- Beds:
- 3
- Lot size:
- 0.08 Acres
- Year built:
- 2005
- Baths:
- 3.00
- MLS#:
- 5502030
ADDITIONAL INFORMATION
Newly updated and renovated Stetson Hills 2-story home located close to military bases, entertainment, restaurants, and shopping! Inside you will find boastful vaulted ceilings in the living room and an open layout concept connecting to the kitchen and dining area. All bedrooms are conveniently located on the same upper level with two full baths. One bathroom can be accessed from the hallway, and the other adjoined to the primary bedroom. As you make your full descent down the stairs you will find a full unfinished basement that can be used for extra storage or a blank canvas that can be finished to your liking. The laundry space is also located in the basement. There is also a 2 car garage and a fenced back yard, awaiting your unique touch and style. Don't hesitate in scheduling a showing today!
- Type:
- Single Family
- Sq.Ft.:
- 1,468
- Status:
- Active
- Beds:
- 3
- Lot size:
- 0.02 Acres
- Year built:
- 2006
- Baths:
- 2.00
- MLS#:
- 2021759
ADDITIONAL INFORMATION
Discover the perfect blend of comfort and convenience in this charming ranch-style manufactured home, thoughtfully designed to accommodate easy living with no stairs. This delightful residence is ideal for those seeking a single-level home without compromising on space and style. As you enter, you'll be greeted by the expansive feel of vaulted ceilings that enhance the open-concept living areas with an airy and inviting atmosphere. The heart of the home, the kitchen, boasts all newer appliances, making meal preparation both efficient and enjoyable. Included are a modern washer and dryer, ensuring your laundry needs are effortlessly met. The home features three spacious bedrooms, each offering a personal retreat for rest and relaxation. The two bathrooms are well-appointed and designed for both functionality and style, ensuring there's plenty of room for family and guests alike. Central air conditioning guarantees a comfortable environment throughout every season, while the automatic sprinkler system provides convenience and maintains the lush landscaping with minimal effort, ensuring your outdoor spaces are always vibrant and welcoming. The property includes a two-car garage, offering ample storage and protection for vehicles with easy access. The charming covered front porch adds to the home's appeal, providing a peaceful spot for morning coffee or evening relaxation. This home offers a blend of practical living in a welcoming setting, perfect for anyone looking to enjoy the simplicity and luxury of a ranch-style home. With its thoughtful design and quality features, this property stands ready to welcome you home. Don't miss this opportunity to own a slice of comfort and convenience in a beautiful setting.
- Type:
- Single Family
- Sq.Ft.:
- 1,710
- Status:
- Active
- Beds:
- 3
- Lot size:
- 0.07 Acres
- Year built:
- 2022
- Baths:
- 3.00
- MLS#:
- 1656863
- Subdivision:
- The Gardens At North Carefree
ADDITIONAL INFORMATION
Set in the brand new community, the Gardens at North Carefree, this is the home you've been waiting for! Walking up to the property, you'll notice the modern facade and tasteful, low maintenance landscaping. While the exterior, charming neighborhood, and location may get you in the door, the functional floor plan and Pikes Peak views will have you calling this property, home. The heart of this property is the updated kitchen that seamlessly flows into the living room, dining room, and backyard. The open concept floor plan and natural lighting makes the dining room a natural gathering place for guests and family. Just up the stairs you'll find the loft, primary suite, two bedrooms, a shared bathroom, and the laundry room! The loft provides a second living space for an added level of privacy, luxury, and convenience for guests or roommates that may want their own space to relax. The large primary suite boasts Pikes Peak views, a double vanity, large bathtub, and a walk-in closet. Rounding out the property are the the upgraded flooring and finishes, large 3 car garage, and low maintenance yard. This property isn't just a turnkey place to live, it's a place to call home. Book a showing or take a walk through the virtual tour, and start planning your next chapter here in the Gardens at North Carefree.
- Type:
- Townhouse
- Sq.Ft.:
- 2,151
- Status:
- Active
- Beds:
- 4
- Lot size:
- 0.04 Acres
- Year built:
- 2001
- Baths:
- 4.00
- MLS#:
- 1601320
- Subdivision:
- The Fairways At Springs Ranch
ADDITIONAL INFORMATION
Welcome to your gorgeous new townhome in the beautiful Springs Ranch neighborhood!! This stunning home features gleaming hardwood floors that flow through the entry and kitchen, creating a warm and inviting atmosphere. The spacious kitchen is a chef's dream, boasting ample storage and modern appliances, perfect for preparing meals and entertaining guests. With four well-appointed bedrooms, there’s plenty of room for family and guests alike. Step outside to discover a beautiful back patio that overlooks serene green space, offering a peaceful retreat for outdoor gatherings or quiet relaxation. There's even a perfect view of the fireworks when they launch them from the baseball field! Additional highlights include a convenient two-car attached garage, a gas fireplace, vaulted ceilings, custom blinds and a prime location near local parks and amenities. Don’t miss the opportunity to call this charming property your home!
- Type:
- Condo
- Sq.Ft.:
- 1,276
- Status:
- Active
- Beds:
- 3
- Lot size:
- 0.02 Acres
- Year built:
- 2000
- Baths:
- 2.00
- MLS#:
- 8274531
ADDITIONAL INFORMATION
This Home has all one level living on the main ground floor in an end unit. You have a one-car detached garage with a GDO and an assigned parking spot close to your unit for easy access. This 3 Bedroom 2 Full bath condominium has an open, spacious floor plan. The master bedroom has a full bath suite with a soaking tub, grab-bar, and a walk-in closet The kitchen has an island breakfast bar. The large living room has a gas log fireplace and walks out to the enclosed patio with a locking storage closet. Warm and cozy living with custom curtains, carpet, walk-in closets, and your own washer/dryer included. The management HOA pays for your water, trash, snow removal, and landscaping. Enjoy the Club House with pool and exercise equipment. Easy Living Close to Shopping, Military Base, and Schools.
Andrea Conner, Colorado License # ER.100067447, Xome Inc., License #EC100044283, AndreaD.Conner@Xome.com, 844-400-9663, 750 State Highway 121 Bypass, Suite 100, Lewisville, TX 75067

Listing information Copyright 2025 Pikes Peak REALTOR® Services Corp. The real estate listing information and related content displayed on this site is provided exclusively for consumers' personal, non-commercial use and may not be used for any purpose other than to identify prospective properties consumers may be interested in purchasing. This information and related content is deemed reliable but is not guaranteed accurate by the Pikes Peak REALTOR® Services Corp.
Andrea Conner, Colorado License # ER.100067447, Xome Inc., License #EC100044283, AndreaD.Conner@Xome.com, 844-400-9663, 750 State Highway 121 Bypass, Suite 100, Lewisville, TX 75067

Listings courtesy of REcolorado as distributed by MLS GRID. Based on information submitted to the MLS GRID as of {{last updated}}. All data is obtained from various sources and may not have been verified by broker or MLS GRID. Supplied Open House Information is subject to change without notice. All information should be independently reviewed and verified for accuracy. Properties may or may not be listed by the office/agent presenting the information. Properties displayed may be listed or sold by various participants in the MLS. The content relating to real estate for sale in this Web site comes in part from the Internet Data eXchange (“IDX”) program of METROLIST, INC., DBA RECOLORADO® Real estate listings held by brokers other than this broker are marked with the IDX Logo. This information is being provided for the consumers’ personal, non-commercial use and may not be used for any other purpose. All information subject to change and should be independently verified. © 2025 METROLIST, INC., DBA RECOLORADO® – All Rights Reserved Click Here to view Full REcolorado Disclaimer
Colorado Springs Real Estate
The median home value in Colorado Springs, CO is $440,500. This is lower than the county median home value of $456,200. The national median home value is $338,100. The average price of homes sold in Colorado Springs, CO is $440,500. Approximately 58.22% of Colorado Springs homes are owned, compared to 37.29% rented, while 4.49% are vacant. Colorado Springs real estate listings include condos, townhomes, and single family homes for sale. Commercial properties are also available. If you see a property you’re interested in, contact a Colorado Springs real estate agent to arrange a tour today!
Colorado Springs, Colorado 80922 has a population of 475,282. Colorado Springs 80922 is less family-centric than the surrounding county with 34.37% of the households containing married families with children. The county average for households married with children is 34.68%.
The median household income in Colorado Springs, Colorado 80922 is $71,957. The median household income for the surrounding county is $75,909 compared to the national median of $69,021. The median age of people living in Colorado Springs 80922 is 34.9 years.
Colorado Springs Weather
The average high temperature in July is 84.2 degrees, with an average low temperature in January of 17 degrees. The average rainfall is approximately 18.4 inches per year, with 57.3 inches of snow per year.


