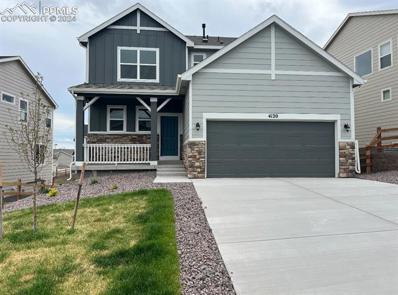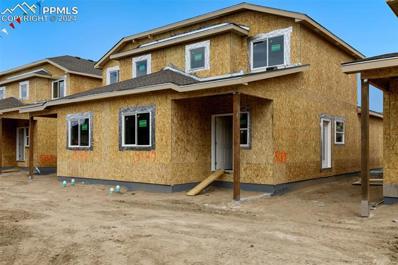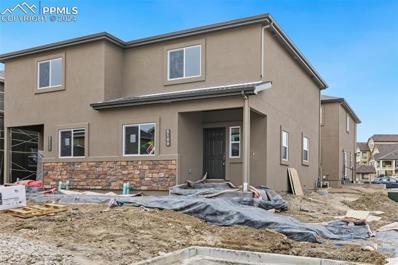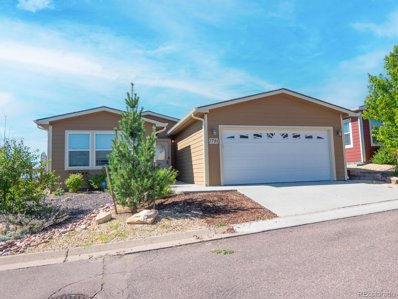Colorado Springs CO Homes for Sale
- Type:
- Single Family
- Sq.Ft.:
- 1,845
- Status:
- Active
- Beds:
- 3
- Lot size:
- 0.15 Acres
- Year built:
- 2023
- Baths:
- 3.00
- MLS#:
- 1340245
ADDITIONAL INFORMATION
This 3 bedroom 2.5 bath home offers the perfect blend of work and leisure. An open floor plan promotes a fluid transition between the kitchen, dining, and living areas, ideal for entertaining. Ascend to the second floor, where you will find a versatile loft, 3 bedrooms and a laundry room. This home is a top pick for anyone looking for a modern, comfortable, and welcoming living space. Unfinished walkout basement
- Type:
- Single Family
- Sq.Ft.:
- 2,144
- Status:
- Active
- Beds:
- 4
- Lot size:
- 0.15 Acres
- Year built:
- 2024
- Baths:
- 3.00
- MLS#:
- 1434189
ADDITIONAL INFORMATION
This 5 bedroom 3 bath home offers the perfect blend of work and leisure. An open floor plan promotes a fluid transition between the kitchen, dining, and living areas, ideal for entertaining. The private home office, just steps away, provides a serene environment to tackle tasks and fuel creativity. Ascend to the second floor, where you will find a versatile loft, 3 bedrooms and a laundry room. This home is a top pick for anyone looking for a modern, comfortable, and welcoming living space.
- Type:
- Single Family
- Sq.Ft.:
- 3,061
- Status:
- Active
- Beds:
- 5
- Lot size:
- 0.16 Acres
- Year built:
- 2023
- Baths:
- 4.00
- MLS#:
- 2274948
ADDITIONAL INFORMATION
This beautiful two story home has a garden level finished basement that is perfect for your family! The location is perfect! just close to power corridors close to all the shopping centers, parks and the best schools in D49. This home offers the perfect blend of work and leisure. An open floor plan promotes a fluid transition between the kitchen, dining, and living areas, ideal for entertaining. The private home office, just steps away, provides a serene environment to tackle tasks and fuel creativity. Ascend to the second floor, where you will find a versatile loft, 3 bedrooms and a laundry room. This home is a top pick for anyone looking for a modern, comfortable, and welcoming living space.
- Type:
- Single Family
- Sq.Ft.:
- 2,683
- Status:
- Active
- Beds:
- 5
- Lot size:
- 0.15 Acres
- Year built:
- 2023
- Baths:
- 3.00
- MLS#:
- 4022188
ADDITIONAL INFORMATION
Beautiful Rancher with 5 bedrooms and Gardel level. Ideal location close to Peterson AFB and close to all the restaurants and shopping centers. This beautiful rancher offers an amazing open floor plan ideal for an office in the main level and is great for entertaining. The master bedroom has a beautiful spacious bathroom and closet Beautiful LVP flooring throughout, quartz and stainless steel appliances. INCLUDE BLIDS IN ENTIRE HOUSE, A/C, FRIDGE, LARGE COMPOSITE DECK
- Type:
- Single Family
- Sq.Ft.:
- 2,079
- Status:
- Active
- Beds:
- 4
- Lot size:
- 0.13 Acres
- Year built:
- 1999
- Baths:
- 4.00
- MLS#:
- 8365575
- Subdivision:
- Stetson Hills
ADDITIONAL INFORMATION
Welcome to the highly sought after Stetson Hills Neighborhood! This 4BD/4BA 2 story Home with a Walkout Basement is located in the heart of the Powers Blvd corridor and features vaulted ceilings, open concept floor-plan, a finished Walkout Basement with a Bedroom, Bathroom and HUGE Bonus Family Room area. The main floor has ample natural lighting, numerous large windows, features an eat in Kitchen that opens to the Family Room. Upstairs you will find a large Primary Suite with Ensuite Full Bathroom, 2 Additional Bedrooms and a Full Bathroom. This home has a fully fenced large backyard with a fire-pit and detached shed. Located less than 10 minutes to I-25 and surrounded by tons of shopping and restaurants on Powers Blvd. Welcome home to Stetson Hills. NO “SUBJECT TO “ OFFERS WILL BE CONSIDERED BY THE SELLERS.
- Type:
- Single Family
- Sq.Ft.:
- 2,976
- Status:
- Active
- Beds:
- 4
- Lot size:
- 0.17 Acres
- Year built:
- 2024
- Baths:
- 3.00
- MLS#:
- 8451815
ADDITIONAL INFORMATION
Currently used as a builder model, available for leaseback. Jubilee ranch plan in the Greenways at Sand Creek neighborhood. 4 bedrooms, 3 baths, 2 car garage home. Prairie style exterior. The kitchen features Shaker-style black cabinets, elegant leathered Silver Cloud granite countertops, angled island, pantry, and stainless steel appliances including gas range. On the main level the great room features a fireplace. From the dining nook walk about onto a patio perfect for entertaining and relaxing. Master suite has shower with seat, sleek frameless shower surround, soaking tub, double vanity and walk-in closet. The basement hosts a large rec room, two bedrooms, each with walk-in closets, and one full bath. The basement also provides plenty of unfinished storage space. The home comes equipped with AC, smart home package and radon mitigation system. Full yard landscaping. Seller incentives available.
- Type:
- Townhouse
- Sq.Ft.:
- 1,612
- Status:
- Active
- Beds:
- 3
- Lot size:
- 0.04 Acres
- Year built:
- 2023
- Baths:
- 3.00
- MLS#:
- 5960322
ADDITIONAL INFORMATION
This stunning new build boasts modern architecture and luxurious finishes throughout. As you enter the home, you are greeted by an open concept floor plan with vaulted ceilings and large windows that flood the space with natural light. The gourmet kitchen features sleek quartz countertops, stainless steel appliances, and a spacious island, perfect for entertaining. The spacious main level primary suite offers a peaceful retreat with a spa-like ensuite bathroom complete with a walk-in shower and dual vanities. Additional bedrooms are well-appointed and offer ample closet space. Located in the prestigious Palomino Ranch community, residents enjoy easy access to shopping, dining, parks, and top-rated schools. Don't miss the opportunity to make this exquisite new build your new home!
- Type:
- Townhouse
- Sq.Ft.:
- 1,382
- Status:
- Active
- Beds:
- 2
- Lot size:
- 0.03 Acres
- Year built:
- 2024
- Baths:
- 3.00
- MLS#:
- 5468793
ADDITIONAL INFORMATION
Desirable townhome with main level office and laundry, an upper level master suite, along with two bedrooms, and a full bathroom. Full unfinished basement for tons of storage so you may park your car in the garage! These beautiful townhomes are loaded with features to include 9" ceilings on the main level, granite counters throughout, stucco and stone exteriors. Enter through the covered front porch to the spacious living room with 9' ceiling. Kiitchen features granite counters, undermount single bowl sink, 42" upper cabinets and large pantry. Just off the living room in the front you'll access an office with a large window that can be upgraded to a bedroom if needed. The main level offers a guest powder and laundry room. The upper level master suite features a walk in closet and a bath with double vanity and a large shower. The full unfinished basement has 700 sqft of storage. There is a 1 car detached garage included that will be assigned.
- Type:
- Other
- Sq.Ft.:
- 1,479
- Status:
- Active
- Beds:
- 3
- Year built:
- 2018
- Baths:
- 2.00
- MLS#:
- 4460040
- Subdivision:
- Antelope
ADDITIONAL INFORMATION
Discover modern living at its finest in the coveted Chateau at Antelope Ridge community. This is a lease hold estate. This stunning 3-bedroom, 2-bathroom modular home offers not only comfortable living spaces but also a range of exceptional features that elevate your lifestyle. Step into a spacious and well-lit living area that seamlessly blends living, dining, and kitchen spaces. The open layout is perfect for both everyday living and entertaining friends and family. The heart of the home is the gourmet kitchen, equipped with stainless appliances, a separate water pot fill area above the stove, ample counter space, and elegant cabinetry. Prepare culinary delights with ease and style. The primary bedroom is a true oasis with abundant natural light, a roomy layout, and an en-suite bathroom with walk-in closet. This home comes with a water softener system and reverse osmosis system, ensuring that the quality of your water matches the luxury of your surroundings. Embrace sustainable living with solar panels that provide energy efficiency and potential cost savings, The Chateau at Antelope Ridge community offers more than just a home; it provides a lifestyle. Take advantage of community amenities, parks. This home is conveniently located near shopping, dining, entertainment, and major thoroughfares, making your daily commute a breeze. Don't miss this opportunity to call the Chateau at Antelope Ridge home. With its exceptional features and prime location, this property won't be on the market for long.
Andrea Conner, Colorado License # ER.100067447, Xome Inc., License #EC100044283, AndreaD.Conner@Xome.com, 844-400-9663, 750 State Highway 121 Bypass, Suite 100, Lewisville, TX 75067

Listing information Copyright 2025 Pikes Peak REALTOR® Services Corp. The real estate listing information and related content displayed on this site is provided exclusively for consumers' personal, non-commercial use and may not be used for any purpose other than to identify prospective properties consumers may be interested in purchasing. This information and related content is deemed reliable but is not guaranteed accurate by the Pikes Peak REALTOR® Services Corp.
Andrea Conner, Colorado License # ER.100067447, Xome Inc., License #EC100044283, AndreaD.Conner@Xome.com, 844-400-9663, 750 State Highway 121 Bypass, Suite 100, Lewisville, TX 75067

Listings courtesy of REcolorado as distributed by MLS GRID. Based on information submitted to the MLS GRID as of {{last updated}}. All data is obtained from various sources and may not have been verified by broker or MLS GRID. Supplied Open House Information is subject to change without notice. All information should be independently reviewed and verified for accuracy. Properties may or may not be listed by the office/agent presenting the information. Properties displayed may be listed or sold by various participants in the MLS. The content relating to real estate for sale in this Web site comes in part from the Internet Data eXchange (“IDX”) program of METROLIST, INC., DBA RECOLORADO® Real estate listings held by brokers other than this broker are marked with the IDX Logo. This information is being provided for the consumers’ personal, non-commercial use and may not be used for any other purpose. All information subject to change and should be independently verified. © 2025 METROLIST, INC., DBA RECOLORADO® – All Rights Reserved Click Here to view Full REcolorado Disclaimer
| Listing information is provided exclusively for consumers' personal, non-commercial use and may not be used for any purpose other than to identify prospective properties consumers may be interested in purchasing. Information source: Information and Real Estate Services, LLC. Provided for limited non-commercial use only under IRES Rules. © Copyright IRES |
Colorado Springs Real Estate
The median home value in Colorado Springs, CO is $440,500. This is lower than the county median home value of $456,200. The national median home value is $338,100. The average price of homes sold in Colorado Springs, CO is $440,500. Approximately 58.22% of Colorado Springs homes are owned, compared to 37.29% rented, while 4.49% are vacant. Colorado Springs real estate listings include condos, townhomes, and single family homes for sale. Commercial properties are also available. If you see a property you’re interested in, contact a Colorado Springs real estate agent to arrange a tour today!
Colorado Springs, Colorado 80922 has a population of 475,282. Colorado Springs 80922 is less family-centric than the surrounding county with 34.37% of the households containing married families with children. The county average for households married with children is 34.68%.
The median household income in Colorado Springs, Colorado 80922 is $71,957. The median household income for the surrounding county is $75,909 compared to the national median of $69,021. The median age of people living in Colorado Springs 80922 is 34.9 years.
Colorado Springs Weather
The average high temperature in July is 84.2 degrees, with an average low temperature in January of 17 degrees. The average rainfall is approximately 18.4 inches per year, with 57.3 inches of snow per year.








