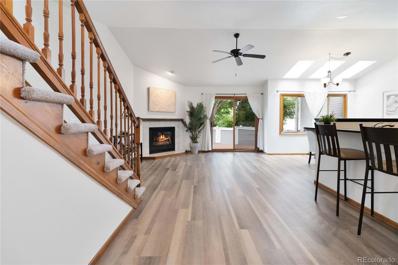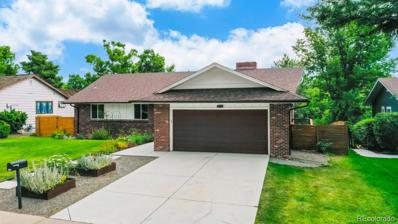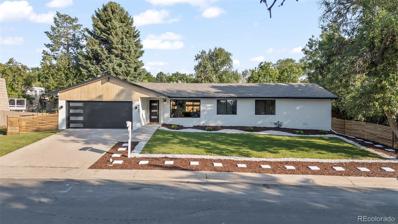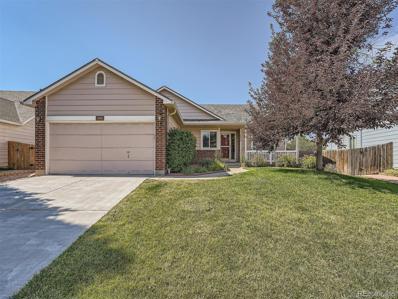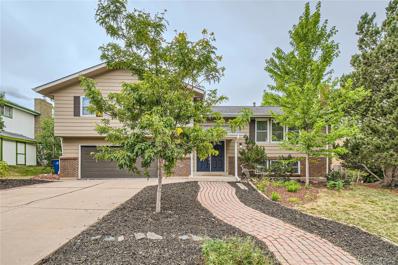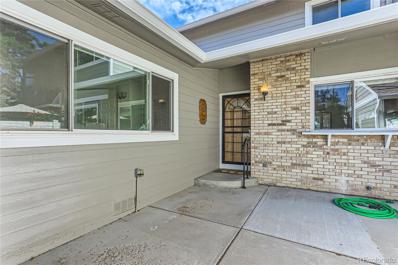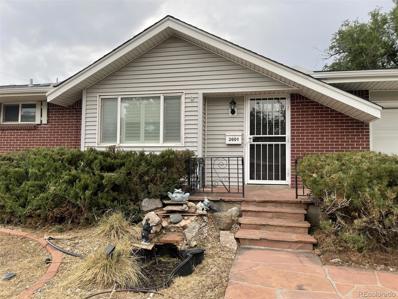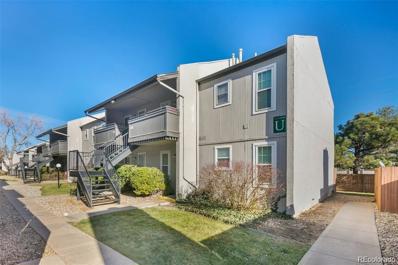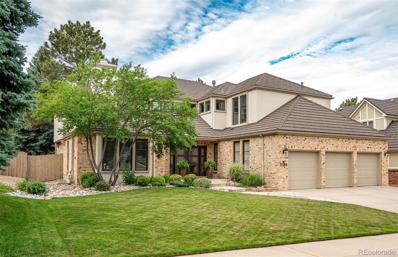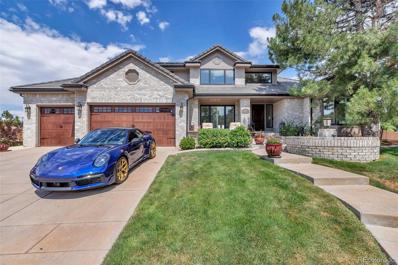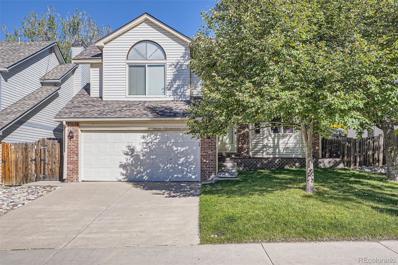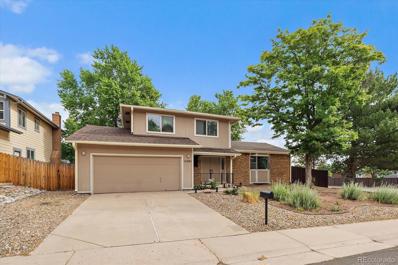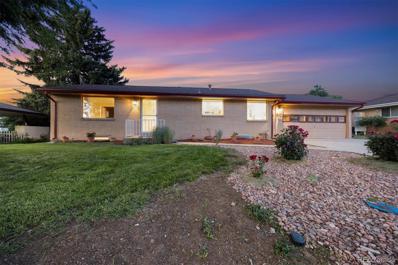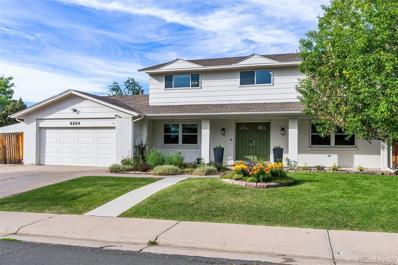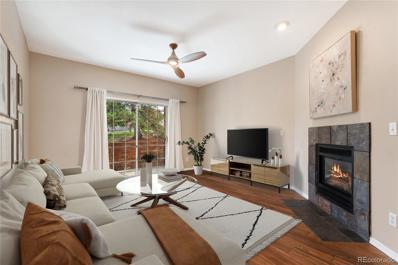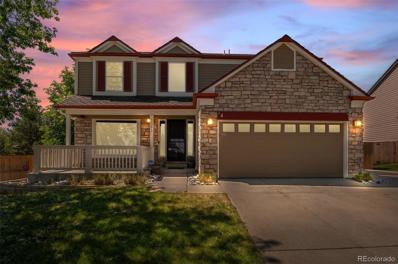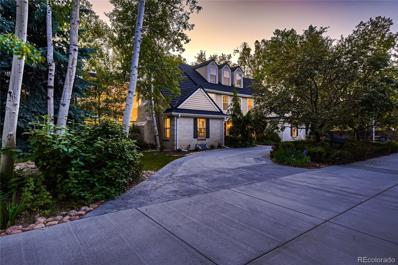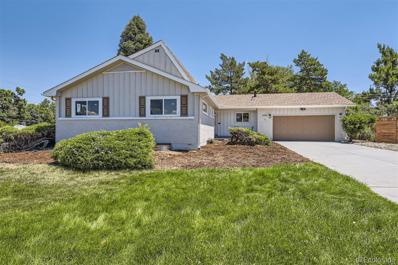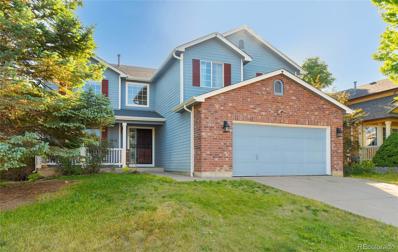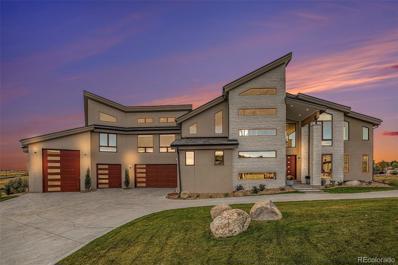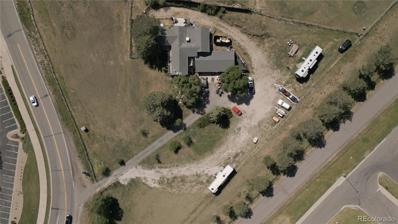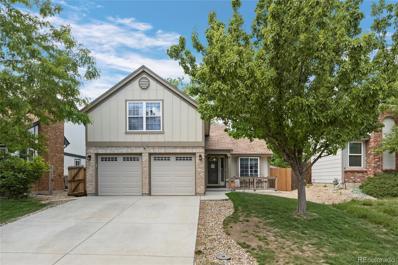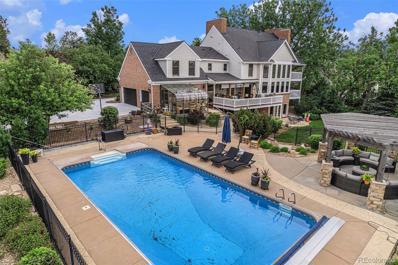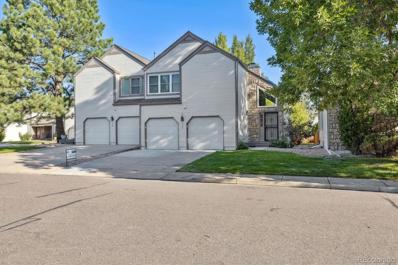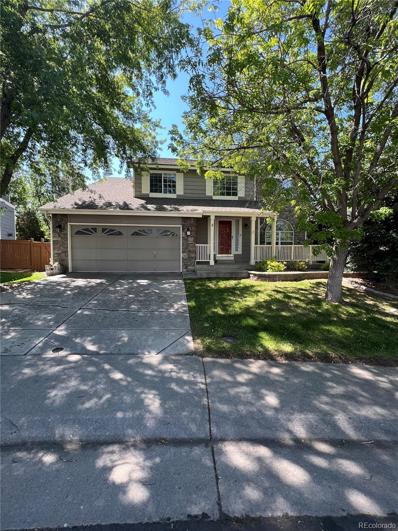Centennial CO Homes for Sale
- Type:
- Townhouse
- Sq.Ft.:
- 2,069
- Status:
- Active
- Beds:
- 2
- Lot size:
- 0.04 Acres
- Year built:
- 1994
- Baths:
- 3.00
- MLS#:
- 5945060
- Subdivision:
- Spring Creek At Foxridge
ADDITIONAL INFORMATION
If you’re searching for the perfect blend of space, location, and the freedom to add your personal style, this Foxpointe townhome delivers with the recent price drop. With over 2,300 square feet, this inviting home has already been beautifully updated with fresh paint, new luxury plank flooring on the main level, and new neutral carpet throughout the upstairs and basement, setting the stage for your design ideas. Step inside to a light-filled main floor where open-concept living shines, featuring skylights, large deck, & a cozy fireplace. Updated kitchen—complete with a black granite sit-up bar, undermount sink,& stylish backsplash—is ready for everyday meals and gatherings, with ample prep space for whatever culinary projects inspire you. Laundry and a convenient pantry area are tucked just off the garage entry. Upstairs, the landing provides a cozy reading nook or mini office, while two spacious primary suites await. The larger suite offers vaulted ceilings, a bay window sitting area, and a five-piece bath, creating a true retreat. The second suite features a charming window seat, a tub/shower combo, and more vaulted ceilings. In the basement, you'll find plenty of room to expand. With a finished area suitable as a 3rd bedroom, family room, or home gym, and an unfinished section prepped with an egress window and bathroom rough-in, the options are limitless. The outdoor deck, shaded by a lovely tree, offers direct access to the Willow Creek Trail system—a fantastic spot for walks, bike rides, and time with four-legged friends. Plus, the 2-car attached garage includes an extra refrigerator and easy, single-step access to the home. With HOA-maintained exteriors and well-kept grounds, this home makes maintenance a breeze. Cherry Creek Schools, and close to Lifetime Fitness, Vasa, as well as shopping, dining, and easy access to Light Rail Don’t miss this opportunity to make it your own! SELLER IS MOTIVATED AND CONSIDERING ALL REASONABLE OFFERS OR RATE BUY DOWN!!
- Type:
- Single Family
- Sq.Ft.:
- 3,504
- Status:
- Active
- Beds:
- 5
- Lot size:
- 0.21 Acres
- Year built:
- 1971
- Baths:
- 3.00
- MLS#:
- 6787425
- Subdivision:
- Forest Park
ADDITIONAL INFORMATION
Fresh New Price! Plus, use our preferred lender and receive up to $5000 cash back after closing! Call Todd Green, Magnify Mortgage, at 720-465-4780 for details! Welcome to Centennial! Located on a quiet cul-de-sac, this gorgeous home was recently updated from top to bottom in 2021, with all of the major systems covered.** Shopping and restaurants are a stone's throw from your front door while a tranquil lush greenbelt with paths are accessible from your walk out basement. This home is an entertainer’s dream with multiple areas to gather. On the main floor, a sun-drenched Chef's Kitchen with a breakfast bar, Bosch stainless steel appliances (a gas range!), a built-in pantry and quartz countertops open to the family room. Enjoy your morning coffee on the deck overlooking the serene greenbelt. The back gate opens up to trails for outdoor entertainment. The grand dining room features a beautiful rock fireplace for those snowy days. Retreat to the primary bedroom that has everything you will ever need for comfort and functionality, including built-in bookshelves, a walk -in closet with custom storage, and an en suite bathroom. Two large bedrooms, a large linen closet and a full bathroom round off the main floor. In the walkout basement, enjoy indoor/outdoor living with your exposed brick wet bar that opens up to the covered patio. Two large entertaining areas, two bedrooms, and a full bathroom provide ample space for everyone’s comfort. A large laundry room with a washer and dryer and built in drying racks make doing laundry less cumbersome. Custom blinds adorn the windows through out the home. Outside, you have beautiful native plants that are eco friendly and require minimal water. A short distance to Arapahoe High School and The Streets at Southglenn. This turn key home has everything you need with an incredible location.
- Type:
- Single Family
- Sq.Ft.:
- 2,274
- Status:
- Active
- Beds:
- 5
- Lot size:
- 0.22 Acres
- Year built:
- 1972
- Baths:
- 4.00
- MLS#:
- 7857824
- Subdivision:
- Madison Park
ADDITIONAL INFORMATION
PRICE DROP !! PRICE DROP!! PRICE DROP!! WE ARE OPEN TO OFFERS!! Welcome to your wonderful ranch style home in Madison Park with a charming slice of 1970's nostalgia nestled in the heart of this coveted 80111 neighborhood! This mid-century modern house with fully remodeled and modern fixtures combines the timeless appeal of mid-century design with contemporary amenities and aesthetics with attention to architectural details such as exposed beams and a new fireplace in the family room giving you a very cozy feel during cold seasons. Open Floor Plan which emphasizes spacious, flowing interiors that integrate living, dining, and kitchen areas with brand-new floors throughout the house while adding a touch of modern sophistication with additional main floor laundry. Natural light with expansive windows and strategically placed to enhance the connection between indoor and outdoor spaces with sleek, high-end fixtures and appliances in the kitchen and bathrooms throughout the house. Extend your living spaces outdoors with functional and covered patio areas with a privacy backyard. For even more versatility, the finished basement opens up other options for living spaces, perfect for a recreation room, home gym, or additional guest quarters. Let your imagination run wild and create a retreat tailored to your preferences. This neighborhood feeds into Cherry Creek School District and is conveniently located near the DTC area, I-225, I-25, dining, shopping, few blocks away from Landmark, Park Meadows Mall and walking distance to Sunset Park.
- Type:
- Single Family
- Sq.Ft.:
- 3,280
- Status:
- Active
- Beds:
- 4
- Lot size:
- 0.19 Acres
- Year built:
- 1994
- Baths:
- 4.00
- MLS#:
- 8417527
- Subdivision:
- Fox Hill
ADDITIONAL INFORMATION
Welcome to 19958 E Union Drive, a four bedroom, four bath home in Centennial. This large, ranch style home has an open floorplan. As you walk into the home you will find the Living Room and Dining Room both with vaulted ceiling. Off of the foyer you will also find a large office with a Cork floor. As you continue through the house you will see a large Kitchen with an Island, Quartz countertops, vaulted ceiling and stainless steel appliances. The attached Family room has a Gas fireplace, built-in Bookshelves and also has a vaulted Ceiling. The Primary bedroom has a vaulted ceiling, ceiling fan and two closets, and the en-suite bath includes a 5-Piece bath with 12x12 tile around the bath and on shower walls. Finally, the first floor has a powder room and a Laundry room with washer and dryer that stay with house and a set of wall cabinets. The spacious finished basement includes two bedrooms, a large rec room and a 3/4 bathroom with double sinks. The 2-Car garage has sheet-rocked walls and cabinets on the back wall. Finally, the property is located on a quiet street with great curb appeal. It is also located on Open Space, so the private backyard opens to serene views of nature and the spacious deck has a powered, retractable awning to provide shade during the day. To keep your electricity bill down the house comes with solar system and a new roof was put on in 2023. Finally, the location is convenient to local amenities, schools, parks and only minutes from Southlands Mall. This is a great home, so set up a showing today!
- Type:
- Single Family
- Sq.Ft.:
- 2,233
- Status:
- Active
- Beds:
- 4
- Lot size:
- 0.29 Acres
- Year built:
- 1972
- Baths:
- 3.00
- MLS#:
- 7015146
- Subdivision:
- Walnut Hills 4th Flg
ADDITIONAL INFORMATION
BACK ON THE MARKET- BUYER'S LENDING FELL THROUGH. COME TAKE A SECOND LOOK! Seller's preferred lender is offering a .5% rate buydown, and no fee refinancing for the life of the loan! Welcome to your dream home in the heart of Centennial! This beautiful 4-bedroom, 3-bathroom residence boasts an open floorplan drenched in natural light, creating a warm and inviting atmosphere throughout and incredible potential. The main level flows seamlessly from the living area to the kitchen, perfect for both everyday living and entertaining. Downstairs, you'll find the ideal private retreat for working from home in the spacious basement, offering the tranquility and focus you need. Or that extra bedroom for guests or adult children. Step outside to your giant backyard, shaded by mature trees, providing a serene escape for relaxation or outdoor gatherings Just three houses down the street, enjoy a fantastic park and trails. The location is unbeatable, with walking distance to a top-rated elementary school and all assigned schools boasting impressive GreatSchools ratings of 8 from Pre-K through high school, all within the esteemed Cherry Creek School District. Conveniently located, this home offers easy access to a wealth of amenities in the Denver area, from shopping and dining to entertainment and recreation. Experience the perfect blend of comfort, convenience, and community at 8704 E Davies Ave—your new home awaits! Click the Virtual Tour link to view the 3D walkthrough. Discounted rate options and no lender fee future refinancing may be available for qualified buyers of this home.
- Type:
- Townhouse
- Sq.Ft.:
- 1,642
- Status:
- Active
- Beds:
- 3
- Lot size:
- 0.07 Acres
- Year built:
- 1975
- Baths:
- 2.00
- MLS#:
- 9518584
- Subdivision:
- Glenn Oaks 4th Flg
ADDITIONAL INFORMATION
WELCOME HOME TO THIS TERRIFIC TWO STORY TOWNHOME IN COVETED GLENN OAKS! THIS BEAUTIFUL, WELL MAINTAINED HOME HAS A NEWER KITCHEN & MASTER BATH AS WELL AS A MAIN FLOOR MASTER BEDROOM AND BATH! THERRE IS A DINING ROOM OFF THE KITCHEN AND THERE'S A HUGE LIVING ROOM WITH A COZY FIREPLACE FOR THOSE COLD COLORADO WINTERS AS WELL AS CENTRAL AIR FOR THOSE HOT SUMMER DAYS! THERE ARE TWO ADDITIONAL BEDROOMS ON THE UPPER LEVEL ALONG WITH A SMALLER CRAFT ROOM OR OFFICE/STUDY AREA! THIS GORGEOUS HOME BOASTS A TWO CAR GARAGE, A COURTYARD IN THE FRONT AS WELL AS A HUGE DECK IN THE BACK WITH NO HOMES BEHIND! ALL NEW EXTERIOR PAINT AND NEW ROOF WITH IN THE LAST FEW MONTHS! THIS STUNNING HOME IS MOVE-IN READY! SEE IT NOW AS FEW HOMES COME ON THE MARKET IN THIS COMPLEX BECAUSE ONCE PEOPLE ARE HERE....THEY DON'T WANT TO MOVE!
- Type:
- Single Family
- Sq.Ft.:
- 1,771
- Status:
- Active
- Beds:
- 4
- Lot size:
- 0.26 Acres
- Year built:
- 1962
- Baths:
- 2.00
- MLS#:
- 6232167
- Subdivision:
- Dream House Acres
ADDITIONAL INFORMATION
PRICE HAS BEEN REDUCED $28,500 !!! UNBELIEVABLE DEAL in PRESTIGIOUS GREEN HOUSE ACRES ACROSS STREET from PARK —- COME SEE THIS GEM * RELATIVELY RECENT TOTAL REMODEL. * MORE THAN 1/4 ACRE CORNER LOT across street from the massive DeKoevend Park ( Hiking, Playgrounds, Baseball, Tennis, Picnics and more ). Also near Curtis Park. *. REMODELED KITCHEN with STAINLESS STEEL APPLIANCES, BEAUTIFUL GRANITE COUNTERTOPS and lots of NEWER CABINETS. *. HARDWOOD FLOORS and NEWER CARPETING Throughout the house. * MUST SEE TILE in REMODELED BATHROOM * FLAGSTONE SIDEWALK and PORCH offer CURB APPEAL. *. MASSIVE BLUE SPRUCE. *. NEWER VINYL WINDOWS and VYNAL SIDING, SOFFIT and FASCIA make this BRICK RANCH MAINTENANCE FREE. *. Both an ATTIC FAN and CENTRAL AC. *. NEWER HIGH EFFICIENCY FURNACE and TANKLESS WATER HEATER. *. The SPRINKLER SYSTEM will bring the lawn back. *. Large newer BARN STYLE SHED plus extra deep GARAGE. *. WOOD BLINDS throughout. **** The BASEMENT appears to be professionally finished AND VERY NICE. *. Large family room with floor to ceiling BRICK FIREPLACE, Large bedroom with walk-in closet, a nice 3/4 bathroom and a large laundry and storage room. **** So what else you wonder ? Okay, NEWER VANITIES, FACETS, LIGHT FIXTURES, FLOORING * There are convenient built-ins and PROPERTY FEATURES you just have to see !! ***. HURRY HURRY this property will likely go fast !!!
- Type:
- Condo
- Sq.Ft.:
- 732
- Status:
- Active
- Beds:
- 1
- Year built:
- 1971
- Baths:
- 1.00
- MLS#:
- 8790379
- Subdivision:
- Glenn Oaks
ADDITIONAL INFORMATION
Priced to Sell!! Freshly painted!! One year home warranty! Great opportunity to buy in Centennial for an amazing price!! This cute condo in Southglenn features a large open living area with access to enclosed patio area. Kitchen updated with newer white cabinetry and granite countertops. Bathroom has also been updated. It has a nice sized bedroom with large closet space which features a stackable washer and dryer. Appliances include a dishwasher and range, washer and dryer. Furnace has new thermostat, wiring and filter. Nice outdoor fenced patio area with gate to grassy fenced area. Deeded covered parking space P505 and use of storage closet in the basement of the building next door. The community clubhouse is a quick walk across the grassy area and provides a fitness area, indoor pool, sauna, hot tub, steam room, shower/dressing rooms, community/party room. This community is well-maintained and quiet. Great location to Southglenn Entertainment and Shopping area.
$1,600,000
5304 E Otero Drive Centennial, CO 80122
- Type:
- Single Family
- Sq.Ft.:
- 4,417
- Status:
- Active
- Beds:
- 5
- Lot size:
- 0.22 Acres
- Year built:
- 1988
- Baths:
- 4.00
- MLS#:
- 9918629
- Subdivision:
- Heritage Greens
ADDITIONAL INFORMATION
Discover this stunning residence in the prestigious Heritage Greens Golf Course community. Featuring 5 spacious bedrooms and 4 luxurious bathrooms, this home exudes contemporary elegance with its open floor plan, sleek finishes, and soaring ceilings. The gourmet kitchen is equipped with ultra-premium appliances, beautiful cabinetry, and an expansive island perfect for entertaining. The family room stands out with a fireplace and a built-in entertainment wall. The primary suite provides a serene retreat with a custom-built wall of shelving, a true furniture masterpiece, and a spa-like en-suite bathroom with heated floors and a generous walk-in closet. Additional secondary bedrooms are spacious and well-appointed, while the Jack-and-Jill bathroom seamlessly blends beauty and functionality. Sunlight floods the living spaces through stunning window designs, highlighting the home's clean lines and sophisticated aesthetic. The finished basement includes a great room, a guest bedroom, and a large workroom. Outside, enjoy a beautifully landscaped yard and a private patio, ideal for relaxation and outdoor gatherings. This home epitomizes modern luxury and comfort, making it a rare find in Heritage Greens!
$1,750,000
5585 E Mineral Lane Centennial, CO 80122
- Type:
- Single Family
- Sq.Ft.:
- 4,500
- Status:
- Active
- Beds:
- 5
- Lot size:
- 0.33 Acres
- Year built:
- 1993
- Baths:
- 5.00
- MLS#:
- 2689172
- Subdivision:
- Heritage Greens
ADDITIONAL INFORMATION
Price Reduced! Over $500K in Upgrades! Do NOT miss this one! Welcome to this stunning 5- bedroom, 5-Bath fully REMODELED Home! This home combines modern luxury with eco-friendly features, including solar panel's. Exterior was just painted to add curb appeal. Inside, the gourmet kitchen (fully remodeled,) is a chef's dream. Equipped with Top of the Line Sub-Zero Refrigerator and Wolf appliances, new Knotty Alder cabinets with beautiful "Cafe with Chocolate Glaze"!, Granite countertops!. The Master Suite (Main Floor Master Bedroom) is a private retreat, boasting heated bathroom floors plus a commercial grade steam shower and custom bathtub for a spa experience. Hardwood Floors flow on the main floor, with a main floor office upon entry. Cozy up to the fireplace in the Master Suite or enjoy the double sided fireplace in the dining to family room for intimate dining or entertaining. This home has a full wet bar in the basement plus another on the main floor for entertaining. Walk out to the patio which includes a fireplace and gas grill. A separate cigar lounge with separate heating and ventilation round out the basement level. Basement includes a Large bedroom (used as gym) and full bath plus large finished open area that can be used as a family/media room. This home is a blend of sophisticated design and Ultimate comfort. Main Floor Master Bedroom, Remodeled Kitchen, Solar panels, remodeled Fireplace, Basement separately ventilated Cigar lounge, too many upgrades to mention! Ting Fiber to the house for super fast TV and internet. This home has it all! Bring that picky buyer that is looking for a Family Home in the desirable Heritage Greens Subdivision! See virtual tour!
- Type:
- Single Family
- Sq.Ft.:
- 2,300
- Status:
- Active
- Beds:
- 3
- Lot size:
- 0.12 Acres
- Year built:
- 1985
- Baths:
- 3.00
- MLS#:
- 3529719
- Subdivision:
- Park View Commons
ADDITIONAL INFORMATION
Welcome to this enchanting and inviting home, that exudes charm and warmth. The excellent floor plan seamlessly connects the living spaces, creating a sense of fluidity and spaciousness. High, vaulted ceilings amplify this airy ambiance, making the home feel even more expansive. The heart of the home is undoubtedly a cozy yet modern living area, where a fireplace and a new high-efficiency furnace and air conditioning system ensure comfort throughout the seasons. Large windows invite natural light to flood the rooms, highlighting the decor and thoughtful design elements. Step outside to the enchanting back porch, a serene retreat perfect for morning coffees, evening gatherings, or simply unwinding with a good book. The porch overlooks a beautifully landscaped yard, offering a peace and serenity that changes with the seasons. It’s an ideal spot for entertaining guests or enjoying quiet moments in nature. Newer vinyl siding on the property makes this home practically maintenance-free. Also, new plush carpet was installed recently, which makes this home warm and cozy. For those seeking ultimate relaxation, the dedicated hot tub room provides a private sanctuary. This space is designed for indulgence and tranquility, featuring a luxurious hot tub where you can soak away the stresses of the day. The room's ambiance makes it a perfect escape within your own home. Location is the highlight of this property. Nestled in a prime area, the home is conveniently close to everything. Shopping centers, top-rated restaurants, parks, and recreational facilities are all within reach, making your daily errands and leisure activities effortless. This home not only offers a perfect blend of charm and modern convenience but also a lifestyle of comfort and ease. It’s a place where every detail has been carefully considered to create a welcoming and warm atmosphere. Come and experience the harmonious balance of beauty, functionality, and location in this delightful home.
- Type:
- Single Family
- Sq.Ft.:
- 2,077
- Status:
- Active
- Beds:
- 3
- Lot size:
- 0.18 Acres
- Year built:
- 1980
- Baths:
- 3.00
- MLS#:
- 9561780
- Subdivision:
- Smoky Hill
ADDITIONAL INFORMATION
Welcome home to a fabulous location in Smoky Hill on a corner lot backing to open space and greenbelt. As you enter you will be greeted by vaulted ceilings and hardwood floors in this open floor plan. The kitchen, with painted cabinets and stainless steel appliances, opens to the family room with brick fireplace that extends almost the entire wall. Extend your living outside at a fabulous gazebo. Eat all your meals alfresco! Amazing concrete curbs surround the garden beds and make for no maintenance edging. Back inside you'll have 3 bedrooms and 3 baths upstairs and a spacious laundry room on main level off the 2-car attached garage. Unfinished basement with plenty of room to customize and add anything else you may need. No HOA within the community. Conveniently located near shopping, I-225 and within the Cherry Creek School District.
- Type:
- Single Family
- Sq.Ft.:
- 1,815
- Status:
- Active
- Beds:
- 3
- Lot size:
- 0.23 Acres
- Year built:
- 1957
- Baths:
- 3.00
- MLS#:
- 8132340
- Subdivision:
- Broadway Estates
ADDITIONAL INFORMATION
Interest rates too high? Seller's are willing to contribute to rate buy down and/or closing costs assistance! Fantastic Ranch Style Home! This home features a stunning main floor owner's suite or in-law suite with large closets and it's own full-size stackable laundry. The suite also has a bonus room with a coffee bar. This room could be a nursery, an office or possibly another bedroom. The main floor has hardwood floors throughout. Enjoy the open concept living room, dining area and kitchen, all freshly painted. The spacious kitchen has plenty of cabinets, roll out drawers, extended counter space, stainless appliances and a pantry. The basement is partially finished with a multi-purpose room that could be a recreation room, workout studio, playroom or another bedroom. The basement also has huge storage rooms, a bathroom with a shower and another bonus room with an egress window that could be finished into another bedroom, game room or maybe a theater room. Enjoy almost a quarter-acre lot with ample space for outdoor activities or relax on the large covered patio. The yard has mature trees, a butterfly garden, a strawberry patch, grape vines, lilacs, and an abundance of flowers. Extra long two car attached garage with the back open so you can pull right through. Great for a camper, boat, ATV's or other fun things. Additional RV parking on the side. This home has some expensive upgrades that most homes in this area do not have. The walls have had insulation blown in, the attic is fully insulated, all wiring has been replaced from the utility pole through the entire house, GFCI's, interconnected smoke detectors, basement egress window, new class 4 roof, new gutters, central air conditioning and two laundry areas. Ideal location near miles of Highline Canal trails, Milliken Park with baseball diamonds, soccer fields, and playgrounds, Goodson Rec Center, and DeKoevend Park. Close to historic downtown Littleton, light rail, the Streets at SouthGlenn.
- Type:
- Single Family
- Sq.Ft.:
- 3,610
- Status:
- Active
- Beds:
- 5
- Lot size:
- 0.23 Acres
- Year built:
- 1979
- Baths:
- 4.00
- MLS#:
- 2262768
- Subdivision:
- Highlands 460
ADDITIONAL INFORMATION
Welcome to 8204 S Jackson Street where exceptional curb appeal greets you with an inviting brick exterior, perennial gardens, and a covered front porch. This home stands out in the neighborhood for its modern updates, contemporary style, and impeccable maintenance. Inside you will find south-facing windows that flood the living room with natural light, highlighting crown molding and solid oak hardwood floors. One of the best features of this home is its chef’s kitchen, showcasing a custom butcher block center island with breakfast bar seating, elegant slab granite countertops, custom cabinetry, and a subway tile backsplash. High-end appliances, including a new Café range with double ovens, cater to gourmet cooking needs. Nestled within this spacious home are four bedrooms on the upper level, providing ample accommodations. The primary suite includes a spa-like en-suite bathroom with a soaking tub and dual vanities. Step outside to a stunning professionally landscaped backyard retreat on a 9,800 square foot corner lot. Entertain under two pergolas or on the covered patio, surrounded by lush greenery. A versatile shed with epoxy flooring opens to the backyard, offering a seamless indoor-outdoor experience. Located in the desirable Highlands 460 neighborhood, residents enjoy award-winning schools and easy access to parks, hiking, biking trails, as well as the nearby Streets of Southglenn, Park Meadows, DTC, and C-470.
- Type:
- Condo
- Sq.Ft.:
- 1,134
- Status:
- Active
- Beds:
- 2
- Lot size:
- 0.01 Acres
- Year built:
- 1994
- Baths:
- 2.00
- MLS#:
- 2003457
- Subdivision:
- Saddle Ridge Condo
ADDITIONAL INFORMATION
NEW AQUATHERM FURNACE IN UNIT AND NEW CONDENSER OUTSIDE! 10 years parts and 2 years labor transferrable warranty. Welcome to this charming turn key condo in the prime DTC Area! The front door opens into a covered shared breezeway that shields from the elements. Ideal for effortless living, this ground floor unit offers easy access with no stairs, perfect for bringing in groceries directly from the attached garage. Inside, the home features new wood-look tile flooring throughout. The inviting living room showcases a cozy fireplace and opens onto a private patio, while the spacious kitchen boasts stainless steel appliances and ample cabinetry. Relax in the primary bedroom retreat which includes an ensuite three-quarter bath and a generously sized walk-in closet with built-in shelving. A second bedroom also offers a walk-in closet and direct access to a full bathroom. Additional conveniences include an in-unit laundry room and easy parking with a single-car attached garage and one reserved surface parking space. Experience low-maintenance living within the well-maintained Saddle Ridge community, where landscaping, snow removal, water, and sewer services are all covered by HOA fees. Community amenities include pool, clubhouse, gym and more! Recent updates such as a Nest thermostat, modern wood fan with remote control, and stylish crystal chandelier add to the home's charm. Located in the highly sought-after Cherry Creek school district, and just a short drive from Park Meadows Mall, this home provides both comfort and convenience. This turnkey condo offers an ideal combination of modern comfort and a vibrant community lifestyle in one of Denver's most desirable locations!
- Type:
- Single Family
- Sq.Ft.:
- 2,623
- Status:
- Active
- Beds:
- 4
- Lot size:
- 0.19 Acres
- Year built:
- 1993
- Baths:
- 4.00
- MLS#:
- 3679356
- Subdivision:
- Smoky Ridge
ADDITIONAL INFORMATION
Looking for a Mother in law apartment! Bedroom, kitchenette and 3/4 bath in the newly remodeled basement. Gorgeous real gleaming hardwood flooring throughout this bright and updated home. The Incredibly Remodeled Kitchen is any Chef's Dream and offers High End White Cabinetry, Slab SoapStone Countertops with a Beautiful Stainless Steel Farmhouse Sink and Show Stopping Stainless Steel Appliances that includes a Built in Sub Zero Refrigerator! Not only do you get all this in your new kitchen, it opens up to your living room and leads you to the Massive Covered Deck that makes this home truly perfect for entertaining all of your friends and family for any event! The primary bedroom upstairs has a vaulted ceiling and fan with a barn door separating the primary 5 piece bathroom which has been updated luxuriously and includes a soaking tub, 2 sinks and large shower with upgraded fixtures. The primary bedroom has a large custom closet with metal fixtures attached to the bathroom for convenience. Enjoy quiet evenings at home, sipping your favorite drink on the huge back deck and as the night chill sets in, take a dip in the hot tub for the perfect night. Expansive loft which could be a future office/den. The 2nd bathroom up has been updated with new fixtures and a frameless shower. Meticulously Maintained Home with is absolutely Stunning inside and out! Situated on an Amazing Corner Lot with great curb appeal. The basement is flexible and could be a media room or fitness area. Cherry Creek School Systems, Heated Garage, Attached Storage Shed, Built in Basketball Court and Amazing Location with easy access to E-470, DTC, Cherry Creek Reservoir, Buckley AF Base, Southland Mall, Restaurants and Multiple Golf Courses and there is truly no place like home as this one is truly special Newer Windows, Furnace, Air Conditioner, Water Heater, Roof, Gutters, and Garage Door, Garage Door Opener. There is a gas line to back patio for both the fire pit and a future bbq gill.
$1,750,000
5901 S High Court Centennial, CO 80121
- Type:
- Single Family
- Sq.Ft.:
- 5,940
- Status:
- Active
- Beds:
- 5
- Lot size:
- 0.64 Acres
- Year built:
- 1981
- Baths:
- 5.00
- MLS#:
- 4594748
- Subdivision:
- Sakdol Sub
ADDITIONAL INFORMATION
Nestled in a private neighborhood with only 3 other homes, this expansive property offers unparalleled privacy & tranquility. Boasting over 8,000 sq ft of space, this home backs up to the scenic Highline Canal Trail. As you enter, you'll be captivated by the freshly painted interior, brand new carpet,& the new stone-coated steel roof, complete with new gutters & screens. Step inside to a grand entrance foyer leading to a massive study adorned with exquisite Amish wood finishes and a convenient 3/4 bathroom for guests. The main level features a spacious living room that flows seamlessly into a formal dining room, which then opens to a sunroom atrium. This atrium, with nearly floor-to-ceiling windows, floods the space with natural light and features a tranquil running waterfall pool. Adjacent to the atrium is the expansive galley kitchen, which leads to a large family room. The family room, also finished with beautiful Amish wood, includes a built-in wet bar and direct access to the beautifully landscaped backyard. Ascending to the 2nd level, you'll find the master suite. This suite includes an entertainment space with a wet bar, fireplace, & deck access. The master bedroom itself features tall vaulted ceilings with skylights, 5 piece master bathroom, and an extensive walk-in closet. The 2nd level also offers an additional full bathroom, 2 connecting bedrooms, a laundry closet, and a long, expansive hallway perfect for entertainment. At the end of this hallway is the 2nd master bedroom, featuring tall vaulted ceilings, an attached 3/4 bathroom, and a private staircase leading back to the main level. The third level houses the 5th bedroom, characterized by vaulted ceilings, skylights, and abundant natural light, along with another full bathroom. Descending to the unfinished basement, you'll find over 2,000 sq ft of versatile space. This one-of-a-kind property combines luxury, privacy, and an unbeatable location. Don't miss your chance to own this extraordinary home.
- Type:
- Single Family
- Sq.Ft.:
- 2,667
- Status:
- Active
- Beds:
- 5
- Lot size:
- 0.24 Acres
- Year built:
- 1963
- Baths:
- 3.00
- MLS#:
- 9695390
- Subdivision:
- Southglenn
ADDITIONAL INFORMATION
Incredible renovation in beautiful Southglenn Neighborhood. (FORMER MODEL) Spacious ranch style home, 2900+ sq.ft. with 5 bedrooms, 3 bathrooms, and wonderful 2 car garage with hi peak ceiling for storage (was builder sales ofc) Newly updated kitchen with 42" white cabs, quartz countertops & island. SS appliances, gas range, refrigerator, dishwasher, microwave and range hood. Main floor laundry with washer, dryer & new white cabs. 3 incredible bedrooms on main level with new updated main bath and 3/4 in primary suite. Huge family room in basement with 2 huge bedooms, & 3/4 bathroom. Don't overlook my favorite room the workshop area...new furnace, a/c, & water heater. New electrical panel, new concrete driveway that fits 8 cars! New interior & exterior paint, 3 updated bathrooms with new tiles, quartz, lights, toilets, etc. You'll enjoy the new lighting & switches throughout. New windows finally installed sorry for the wait! I think it was worth it... Seller has been waiting on windows and now they’re finally installed. We’re ready to go new windows and new price.! RATES ARE DROPPING IT'S A GREAT TIME! Seller HAS BEEN WAITING ON WINDOWS..NOW THEY'RE IN!! THANK YOU FOR SHOWING..IT'S LOVELY!
- Type:
- Single Family
- Sq.Ft.:
- 2,657
- Status:
- Active
- Beds:
- 4
- Lot size:
- 0.16 Acres
- Year built:
- 1998
- Baths:
- 3.00
- MLS#:
- 8324816
- Subdivision:
- Park View Meadows
ADDITIONAL INFORMATION
This fantastic 4 Bdr, 3 bath home features a formal living room with vaulted ceilings that flood the space with natural light, creating a bright and airy atmosphere. The formal dining room, seamlessly connected to the living area, is perfect for hosting elegant dinners. The heart of the home is the eat-in kitchen, which opens to a cozy den complete with a gas fireplace, making it the ideal spot for family gatherings. Step out onto the back patio from the kitchen and enjoy your beautifully fenced backyard. The lofted second-story sitting room overlooks the main floor den and the formal living room, offering an ideal spot to relax while adding charming character to the home's layout. The primary bedroom suite is a serene retreat, featuring French doors, a cozy adjacent sitting room, and a soothing five-piece en-suite private bath. There is a main floor study/bedroom with a walk-in closet for work-from-home. Central air and in-floor radiant heating, ensure your comfort no matter what the weather is doing! The two-car garage provides ample space for vehicles and storage. A new, high-impact roof was installed in 2023. Make the large unfinished basement your own! Located in the highly sought-after Cherry Creek 5 School District, this home offers the perfect blend of comfort and convenience. Don’t miss your chance to live in this charming and welcoming community!
- Type:
- Single Family
- Sq.Ft.:
- 6,557
- Status:
- Active
- Beds:
- 6
- Lot size:
- 1 Acres
- Year built:
- 2020
- Baths:
- 7.00
- MLS#:
- 4652920
- Subdivision:
- Estancia
ADDITIONAL INFORMATION
Discover this extraordinary custom-built estate in Centennial, move in ready, a true masterpiece offering a unique blend of luxury, functionality, and energy efficiency. Key Features include Soaring ceilings flooded with natural light; Three kitchens 1) Main boasts high-end Dacor smart appliances, 48” gas pro range with double oven, commercial dual vent hood & warming drawer, an island for gatherings, and custom details, all illuminated by LED cabinet lighting 2) ADU & 3) Basement Entertainment; Attached Nanny Apartment/ADU with 1 Bed/Bath/Kitchen/Liv/W&D - rental potential; Over 2100SF Heated 6 car or 4 car + RV/Boat Garage w/14x10 RV door - 15’-20’ Ceilings, 48' Deep & dog wash; Owned 11KW solar system; Main floor master suite is a private retreat with fireplace lounge, luxurious bathroom w/dual vanities, free-standing soaker tub, & custom duel shower; Private backyard oasis w/covered patio, boulder framed gas fire pit, hot tub, lacrosse bounce-back wall, grilling area & beautifully landscaped yard perfect for relaxation & recreation; Basement entertainment area set up for game tables, arcade games, wine storage, kitchen/bar, home theater & whole house internet distribution included; Eco-conscious design optimizes the roof's photovoltaic system, utilizing passive solar warmth in winter and shading from the cantilever patio in summer; Insulated windows, spray foam & fiberglass blown insulation, ZIP System exterior wall sheathing, radiant in-floor heating including garage & RV/Shop, LED lighting enhance both luxury and environmental responsibility; HERS Index=39 meaning this homes' utility costs are 61% less than a comparable home! Smart home technology controls lighting, garage doors, exterior cameras, locks, sprinklers, & HVAC Conveniently near Centennial & Denver International Airports, Denver Tech Center, & Downtown Denver but with room to breath. Don't miss this chance to own a luxury builder's masterpiece owned by the Listing Agent
$1,180,000
6803 S Liverpool Street Centennial, CO 80016
- Type:
- Single Family
- Sq.Ft.:
- 3,267
- Status:
- Active
- Beds:
- 6
- Lot size:
- 2.4 Acres
- Year built:
- 1982
- Baths:
- 3.00
- MLS#:
- 7640862
- Subdivision:
- Arapahoe Meadows
ADDITIONAL INFORMATION
3.5% OWNER CARRY 2.4 acres zoned for livestock and Would be great for a development site! OWNER DOESN'T WANT TO BE CASHED OUT! Required $555,000 down payment at closing so current owner can pay off existing 1st mortgage and take a 1st as an Owner Carry terms below. Please verify to the Listing agent that you have collected funds for the 555k before viewing the property in person Serious buyers only. The full 555K is needed so NO lower down payment offers please 3.5% for 625,000 for 30 years fixed not adjustable PI $3143.31 No need for an appraisal since carrying the Note and first DEED of Trust. Owner carry Below market interest rate. This loan will also be ASSUMABLE TO A CREDITWORTHY BUYER IF YOU WANT TO SELL OFF YOUR EQUITY DOWN THE ROAD. The owner wants to stay in the roll of banker for tax reasons. You pay the taxes and insurance. NO cash out offers they simply will not be considered. This property is like an over under duplex. With 2 separate kitchen's and 2 separate laundries The entire property is currently rented at $2650mo - 6 bed and 3 bath. Until April 18, 2027 Downstairs which is 1-2 bedroom and has One Bath Has awesome walk in attic storage with built in shelving That is the entire length of the 4 car garage ceiling and a custom dog run that goes through the garages as well. Well and Septic Electric Heat. No Gas Solar hot water heat ADDITIONAL PHOTOS AVAILABLE UPON REQUEST.
- Type:
- Single Family
- Sq.Ft.:
- 1,568
- Status:
- Active
- Beds:
- 3
- Lot size:
- 0.12 Acres
- Year built:
- 1985
- Baths:
- 2.00
- MLS#:
- 9981216
- Subdivision:
- Park View Commons
ADDITIONAL INFORMATION
Welcome to this delightful tri-level home in Park View Commons! Pride of ownership shines throughout this stunning property. Exterior Enhancements: Brand New Roof and Skylight installed July 2024! A newer concrete driveway, along with sidewalks to the front door and side of the house, was poured just a few years ago. Additionally, a charming front porch was added, and the garage doors and openers are less than 5 years old. Outdoor Oasis: The fully fenced backyard features a newer stamped 15' x 19' raised concrete patio, perfect for enjoying the beautiful spring and summer days in your private fenced yard. A convenient shed is included on the side of the home to store lawn and garden tools. Modern Kitchen: The recently remodeled kitchen boasts newer Frigidaire Gallery stainless steel appliances, granite countertops, soft-close knotty alder cabinets and drawers, gas cooktop and stove, and an open floor plan with vaulted ceilings on the main level. Cozy Lower Level: Retreat to the lower level to find a welcoming family room with a wood-burning fireplace, a 3/4 bath, and a laundry room. Comfortable Upper Level: The upper level offers three spacious bedrooms, a full bathroom with a skylight, and walk-in closet in two of the bedrooms. Additional Features: The home includes a Vivant alarm system for added security and is located within walking distance to nearby schools in the esteemed Cherry Creek School District. Central Air-Conditioning and Whole House Fan for those warm summer afternoons. Enjoy the nearby community pool and clubhouse, beautiful park and nearby trails. Easy access to Smoky Hill Road and E470. Convenient to DIA, grocery stores, shops and restaurants. With numerous updates and upgrades in the past few years, this home is truly move-in ready! Don't miss the opportunity to make this home yours.
$1,900,000
7535 S Yampa Street Centennial, CO 80016
- Type:
- Single Family
- Sq.Ft.:
- 6,492
- Status:
- Active
- Beds:
- 5
- Lot size:
- 2.29 Acres
- Year built:
- 1983
- Baths:
- 5.00
- MLS#:
- 7985930
- Subdivision:
- Chenango
ADDITIONAL INFORMATION
Stunning Chenango estate sitting on over 2 acres, with a resort style pool, deck, and outdoor entertaining areas. This Georgian-Colonial style home offers timeless architectural design inside and out, with tons of custom details and thoughtful design. Massive living spaces spread over almost 6,500 square feet, you will have no problem spreading out. Luxurious primary suite with sitting room, fireplace and 5-piece bath, plus 4 more bedrooms, including a walk-out basement bedroom. The stunning 2-story main great room includes imposing wood beams and sky-high windows fill the home with light and enjoy the views. The updated kitchen offers a large island with built-in seating, microwave, warming drawers and wine fridge. A large pantry and mudroom flank the kitchen for even more storage. The kitchen opens onto a giant deck that overlooks the yard, pool and outdoor living areas. The basement includes a theater room, game room and family room space opening onto the lower lawn. The large pool deck is completely fenced, with a huge pergola and outdoor fireplace, a spot for a future hottub w/ electrical and plenty of space for lounge chairs and all the pool toys you can imagine. Meander through lush landscaping, flower gardens, shady enclaves, a large lawn, raised-bed gardens and more. Tons of open space to add horse pens, pasture, stables w/ direct access to miles of private bridle trails throughout Chenango. This esteemed Chenango neighborhood, celebrated for its elegant residences, spralling estates, and extensive equestrian amenities, offers an incomparable blend of refinement, sophistication, and recreational delights. Conveniently situated near E-470 (for quick trips to DIA), Parker Road, tons of retail and dining options at Downtown Parker, Southlands, and Arapahoe Crossing, this property offers a dream lifestyle. Home includes new exterior paint, a new driveway, shed, and a new 50-year faux-slate roof that provides extreme durability with old-world European elegance.
- Type:
- Townhouse
- Sq.Ft.:
- 1,478
- Status:
- Active
- Beds:
- 2
- Lot size:
- 0.12 Acres
- Year built:
- 1983
- Baths:
- 3.00
- MLS#:
- 6619708
- Subdivision:
- Georgetown Village
ADDITIONAL INFORMATION
Welcome to your dream home desirable Georgetown Village! Nestled on a quiet, sunny south-facing cul-de-sac, this stunning residence features Brazilian oak floors that add elegance and warmth to the living space. Brand new windows flood the home with natural light. Brand new HVAC system. With two en suite bedrooms and a versatile loft perfect for a home office, this home offers the ideal blend of comfort and functionality. The spacious living area flows seamlessly to a beautiful deck, providing the perfect spot for outdoor dining or simply relaxing while enjoying the view of one of the best backyards in the complex. The HOA takes care of all your front yard needs, maintaining the grass and ensuring your driveway and curb are cleared of snow, so you can enjoy a hassle-free lifestyle. Just a short walk away, you'll find the community pool, tennis courts, and pickleball facilities, offering endless opportunities for recreation and relaxation. Don't miss out on this incredible opportunity to own a home that combines modern amenities, an unbeatable location, and the convenience of HOA services. Schedule a tour today and experience the perfect blend of luxury and leisure!
- Type:
- Single Family
- Sq.Ft.:
- 2,065
- Status:
- Active
- Beds:
- 3
- Lot size:
- 0.13 Acres
- Year built:
- 1993
- Baths:
- 3.00
- MLS#:
- 1908623
- Subdivision:
- Piney Creek
ADDITIONAL INFORMATION
Warm and welcoming, prepare to fall in love with this incredible home situated in the highly sought-after community of Piney Creek. This 3-bedroom, 3-bathroom gem features large kitchen with modern fixtures and quartz countertops. The open concept layout is perfect for family gatherings and entertaining. Upstairs, you'll find a spacious primary bedroom with vaulted ceilings and two closets. Two additional bedrooms, a large loft, and the convenience of an upstairs laundry room complete the upper level. An abundance of natural light flows effortlessly throughout the home, enhancing its warm and inviting atmosphere. Step outside to enjoy the large backyard, complete with mature trees and a privacy fence, perfect for outdoor activities and relaxation. The unfinished basement offers endless possibilities to extend your living space according to your needs and desires. This home is located just steps away from outstanding Cherry Creek elementary, middle, and high schools. Enjoy Colorado's outdoor recreation with Cherry Creek State Park just minutes away. You'll also appreciate the proximity to parks, trails, shopping districts, dining, and major highways. Don’t miss the chance to own this beautiful home in an amazing location. Schedule your visit today and experience all that Piney Creek has to offer.
Andrea Conner, Colorado License # ER.100067447, Xome Inc., License #EC100044283, [email protected], 844-400-9663, 750 State Highway 121 Bypass, Suite 100, Lewisville, TX 75067

Listings courtesy of REcolorado as distributed by MLS GRID. Based on information submitted to the MLS GRID as of {{last updated}}. All data is obtained from various sources and may not have been verified by broker or MLS GRID. Supplied Open House Information is subject to change without notice. All information should be independently reviewed and verified for accuracy. Properties may or may not be listed by the office/agent presenting the information. Properties displayed may be listed or sold by various participants in the MLS. The content relating to real estate for sale in this Web site comes in part from the Internet Data eXchange (“IDX”) program of METROLIST, INC., DBA RECOLORADO® Real estate listings held by brokers other than this broker are marked with the IDX Logo. This information is being provided for the consumers’ personal, non-commercial use and may not be used for any other purpose. All information subject to change and should be independently verified. © 2024 METROLIST, INC., DBA RECOLORADO® – All Rights Reserved Click Here to view Full REcolorado Disclaimer
Centennial Real Estate
The median home value in Centennial, CO is $600,000. This is higher than the county median home value of $500,800. The national median home value is $338,100. The average price of homes sold in Centennial, CO is $600,000. Approximately 79.85% of Centennial homes are owned, compared to 17.47% rented, while 2.68% are vacant. Centennial real estate listings include condos, townhomes, and single family homes for sale. Commercial properties are also available. If you see a property you’re interested in, contact a Centennial real estate agent to arrange a tour today!
Centennial, Colorado has a population of 107,972. Centennial is more family-centric than the surrounding county with 36.22% of the households containing married families with children. The county average for households married with children is 34.29%.
The median household income in Centennial, Colorado is $114,375. The median household income for the surrounding county is $84,947 compared to the national median of $69,021. The median age of people living in Centennial is 41.4 years.
Centennial Weather
The average high temperature in July is 87.5 degrees, with an average low temperature in January of 18 degrees. The average rainfall is approximately 17.9 inches per year, with 72.6 inches of snow per year.
