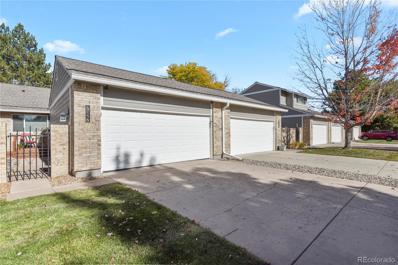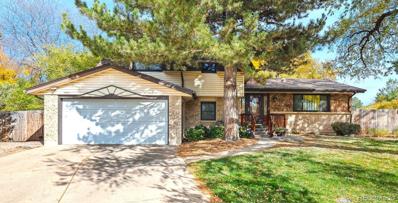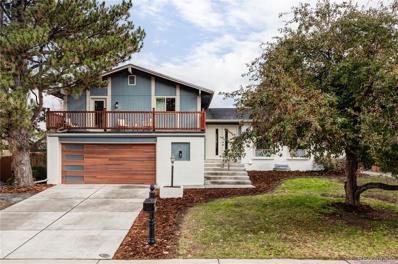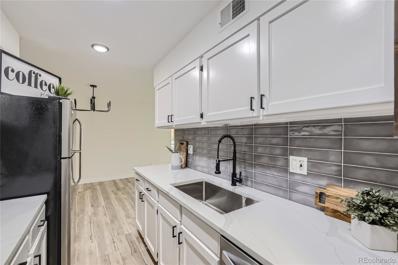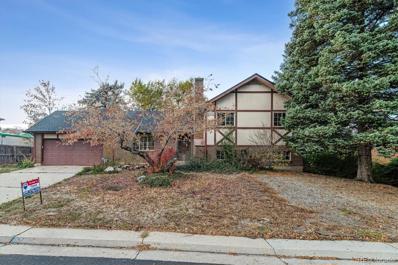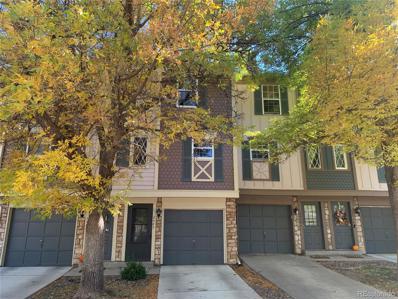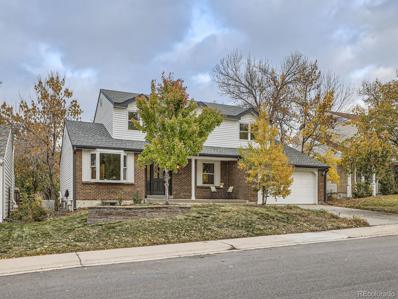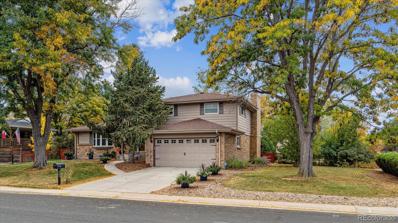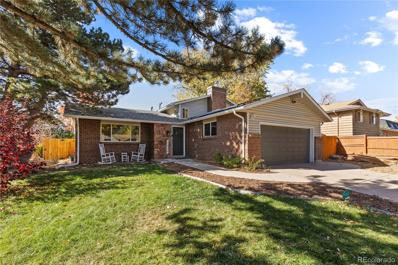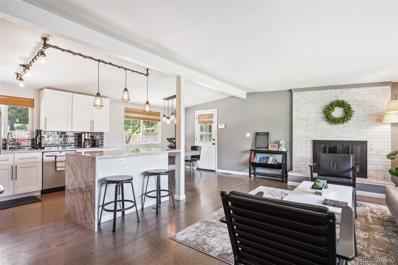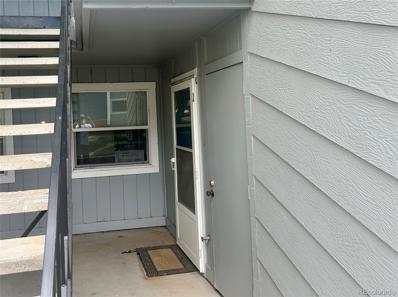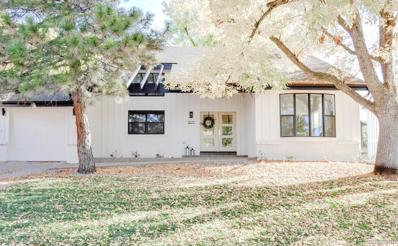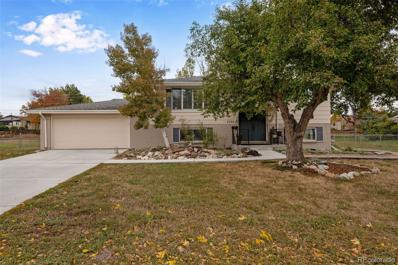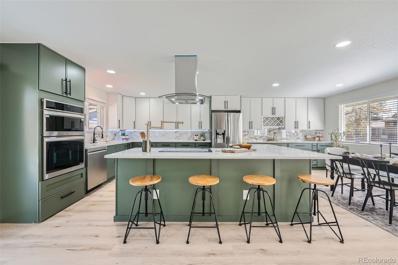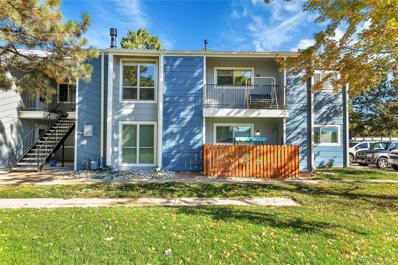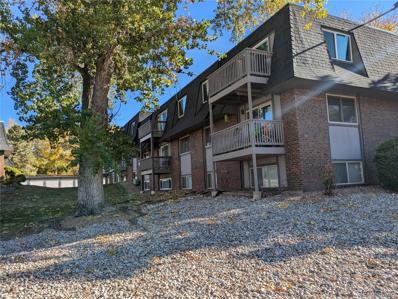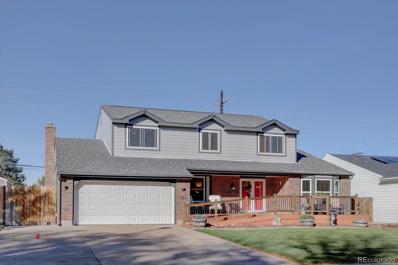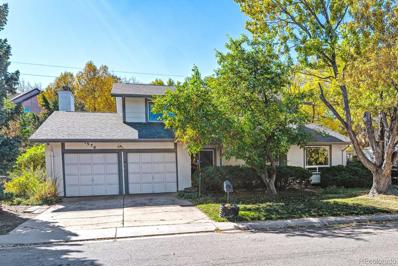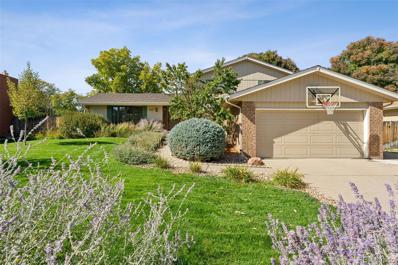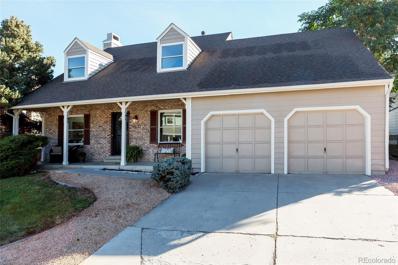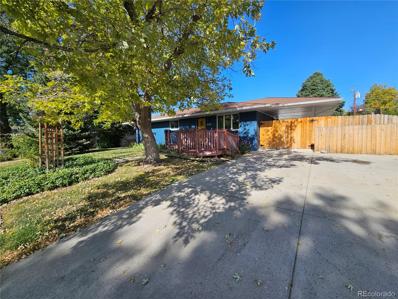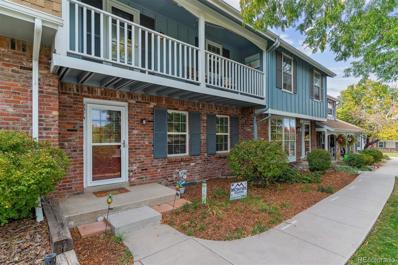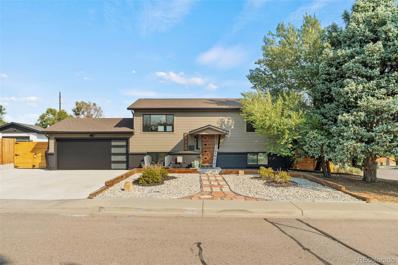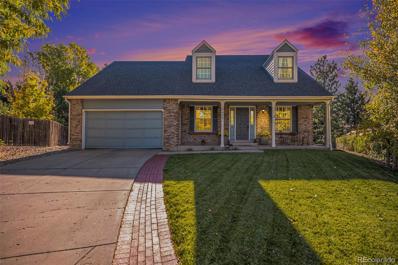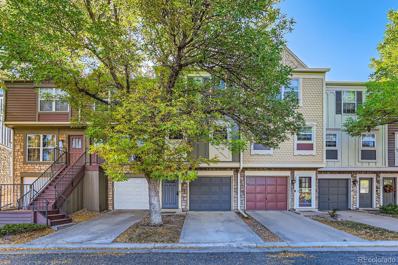Littleton CO Homes for Sale
- Type:
- Townhouse
- Sq.Ft.:
- 1,631
- Status:
- NEW LISTING
- Beds:
- 3
- Lot size:
- 0.09 Acres
- Year built:
- 1975
- Baths:
- 2.00
- MLS#:
- 2920377
- Subdivision:
- Glen Oaks Sub 2nd Flag
ADDITIONAL INFORMATION
A true gem nestled in the HEART of COVETED GLENN OAKS. Situated on a fully fenced lot w a flower garden and with an inviting Patio/Deck. Charming Gated front Patio Entrance. ONE OF THE ONLY TOWNHOMES W AN ATTACHED GARAGE. A Beautiful Renovated Kitchen with granite counter tops amd stainless steel appliances. Open Living room has vaulted ceiling Beautiful HardWood Floors and Fireplace for those cozy winter nights. Two spacious bedrooms off of living room with Updated Bathrooms for each Bedroom. TONS OF STORAGE/PANTRY OFF KITCHEN W HOOK UP FOR WASHER AND DRYER. A Spacious lower level w NEW carpet and 2 big closets. The QUIET GLEN OAKS COMMUNITY Offers A POOL, BEAUTIFUL PARK W A PUTTING GREEN AND COMMUNITY GARDEN. Bus stop around the corner. WALK ACROSS SIDE STREET TO STREETS OF SOUTHGLEN=GROCERY SHOPPING, WHOLE FOODS, RESTAURANTS AND MOVIES. Everything at your fingertips..LOCATION LOCATION
- Type:
- Single Family
- Sq.Ft.:
- 1,980
- Status:
- NEW LISTING
- Beds:
- 3
- Lot size:
- 0.26 Acres
- Year built:
- 1970
- Baths:
- 3.00
- MLS#:
- 4211322
- Subdivision:
- Ridgeview Hills South
ADDITIONAL INFORMATION
Experience the best of Colorado living in this stunning home, nestled in the desirable Ridgeview Hills South neighborhood! Tucked at the end of a peaceful cul-de-sac, this home backs directly to the beautiful Medema Park, offering privacy and stunning views. Plus, it’s just a short stroll to the newly built Ford Elementary School, part of the highly acclaimed Littleton Public School District. You'll also enjoy easy access to scenic bike paths, walking trails, shopping, dining, and entertainment options—everything you need is just minutes away! Inside, you'll love hosting friends and family in the spacious formal dining room, which flows seamlessly into the generous living room featuring soaring vaulted ceilings, gleaming hardwood floors, and a brand-new picture window that fills the space with natural light. The large, open eat-in kitchen is perfect for casual meals or entertaining. On cooler evenings, cozy up by the wood-burning fireplace in the spacious family room, or step outside on the covered patio to enjoy warm summer nights in the expansive backyard, which offers direct access to Medema Park through your very own private gate. Upstairs, the large primary suite is a true retreat, complete with an updated bath and walk-in closet. Two additional generously sized bedrooms and a full bath provide plenty of space for family or guests. This home also boasts numerous updates, including new windows on the front of the house, a new sliding glass door, and solar tubes that enhance the home's natural light. You'll also appreciate the two-car garage with 220-volt service, as well as additional off-street parking or space for RV/camper storage. Don't miss out on the chance to make this one-of-a-kind home yours. Schedule your private showing today and experience all this home has to offer!
- Type:
- Single Family
- Sq.Ft.:
- 2,320
- Status:
- NEW LISTING
- Beds:
- 4
- Lot size:
- 0.21 Acres
- Year built:
- 1975
- Baths:
- 4.00
- MLS#:
- 7179444
- Subdivision:
- Southglenn 8th Flg
ADDITIONAL INFORMATION
Discover this beautifully RENOVATED gem in the desirable Southglenn neighborhood, set on a spacious, private lot with mature landscaping and stunning trees. Step inside to be greeted by abundant natural light captured by picturesque windows, VAULTED CEILINGS, & engineered hardwood flooring. The heart of the home is a spectacular kitchen featuring custom European cabinets, a massive center island, quartz countertops, and new appliances. An elegant formal dining or living area opens to the kitchen and a cozy breakfast nook. Enjoy seamless transitions into the inviting family room, complete with a built-in bar, a charming brick fireplace, and sliding glass doors that lead to a large PATIO with a newly built pergola. The expansive backyard offers privacy and endless potential for outdoor enjoyment. The PRIMARY SUITE includes private access to a Trex DECK and an en suite bathroom with custom tile work and a modern vanity. The upper level has two additional bedrooms and a large bathroom featuring double vanities and new tile. The finished basement offers a spacious living area with an accent wall, a large bedroom, and a 3/4 bathroom with custom tile details. Enjoy low maintenance with a NEW roof, furnace, AC, water heater, garage door, front door and more! Located just a short walk from Clarkson Park and a quick 5-minute drive to the SOUTHGLENN MALL with ample shopping, dining, and entertainment options. Enjoy easy access to C-470 and I-25 for effortless commuting. Your Dream Home is move in ready!
- Type:
- Condo
- Sq.Ft.:
- 920
- Status:
- NEW LISTING
- Beds:
- 2
- Year built:
- 1971
- Baths:
- 1.00
- MLS#:
- 5235849
- Subdivision:
- Highline Meadows
ADDITIONAL INFORMATION
Welcome to this beautifully updated condo in Highline Meadows! This home has been thoughtfully renovated to blend style and functionality. The kitchen shines with quartz countertops, a custom backsplash, and stainless steel appliances. With a mix of luxury vinyl plank and carpet, the living spaces feel both warm and modern. Unwind in the inviting living room or retreat to the primary bedroom, featuring a custom accent wall, a spacious walk-in closet, and direct access to the full bathroom. The second bedroom is equally spacious, perfect for guests or a home office. Step out onto your private deck to enjoy your morning coffee or simply take in the view. With brand-new windows, a new glass sliding door, a new deck, and many other upgrades, this condo is move-in ready. The HOA provides a range of amenities to enhance your lifestyle, including a refreshing pool, relaxing hot tub, welcoming clubhouse, scenic trails, playground, and a seasonal pond. Located close to shopping, dining, and the Highline Canal, this condo offers both comfort and convenience. Schedule your showing today!
- Type:
- Single Family
- Sq.Ft.:
- 1,983
- Status:
- NEW LISTING
- Beds:
- 4
- Lot size:
- 0.24 Acres
- Year built:
- 1963
- Baths:
- 2.00
- MLS#:
- 2617893
- Subdivision:
- Southglenn
ADDITIONAL INFORMATION
Fix-up property. Great investment/sweat equity opportunity. House is priced for a quick "as is" sale. Only serious buyers who are able to remodel should view the property. Photos will be available on Wednesday. Please see supplements for inspections. Traditional tri-level floor plan with 3 bedrooms on the upper level and a large bathroom that has 2 sinks, it's large enough with creative remodeling could have direct access to a bedroom, presently there is hall access. Lower level has a 3/4 bath, 4th bedroom and large family room that has updated flooring and a wood fireplace. Main level has great potential for creating an open kitchen and great room style living space. The home has hardwood flooring in most areas. Newer roof.
- Type:
- Townhouse
- Sq.Ft.:
- 1,064
- Status:
- NEW LISTING
- Beds:
- 2
- Lot size:
- 0.03 Acres
- Year built:
- 1984
- Baths:
- 3.00
- MLS#:
- 6979684
- Subdivision:
- Highland View
ADDITIONAL INFORMATION
EXCEPTIONAL value in a GREAT location offering a well-balanced blend of comfort and convenience! This property has three levels. On the first level the home has a single car garage, storage and a laundry room. On the second level the home has a kitchen, living and dining room as well as a half bath. On the top level the home has dual master bedrooms both with full bathrooms. Vaulted ceiling & fan in both master! Open floor plan. Kitchen features a large built-in pantry! All appliances included! Just upgraded with All Brand New double pane windows, and sliding door to the back patio in Oct 2024. Brand new water heater replaced in Feb 2024. Just need some small touching for your own liking. Take advantage of this incredible investment opportunity, priced to sell and esay to show! Make this charming townhome yours and start enjoying the best South Denver living today!
Open House:
Saturday, 11/9 2:00-4:00PM
- Type:
- Single Family
- Sq.Ft.:
- 2,313
- Status:
- NEW LISTING
- Beds:
- 4
- Lot size:
- 0.21 Acres
- Year built:
- 1979
- Baths:
- 3.00
- MLS#:
- 2514850
- Subdivision:
- The Highlands
ADDITIONAL INFORMATION
Expansive and inviting two story home with opportunity to customize further, and just two blocks from Puma Park! Efficient and functional floor plan including a spacious kitchen with island open to the breakfast nook and inviting family room with fireplace. Large covered patio off of kitchen and private backyard is perfect for enjoying all of the wonderful Colorado weather. The main floor office is ideal for remote work or study. Enjoy the convenience of all four bedrooms on the second floor together. Primary bedroom has an ensuite bathroom and large walk in closet. This home boasts many recent high-value upgrades including a new roof, gutters, siding, rear patio columns, furnace, carpet and paint which were all completed in 2024. Some cosmetic updates are still needed, reflected in the competitive price. Sprawling open basement to finish as you prefer. Great opportunity to own a large two story home in The Highlands Neighborhood of Centennial. See sold comps 482 E. Irwin Ave and 7778 S Ogden Way, 80122 for ideas on how to make this home truly amazing! Enjoy living near Streets at Southglenn, Puma Park, Lee Gulch Trail, Littleton Hospital, and Great Littleton Public Schools!
- Type:
- Single Family
- Sq.Ft.:
- 1,903
- Status:
- Active
- Beds:
- 3
- Lot size:
- 0.36 Acres
- Year built:
- 1974
- Baths:
- 3.00
- MLS#:
- 9665024
- Subdivision:
- Southglenn
ADDITIONAL INFORMATION
Welcome to this well maintain and updated home. Situated on a large corner lot with large patio area. This home has been updated with beautiful hardwood flooring in all the rooms excluding the three bedrooms. The new kitchen is well designed with granite and storage space, an stainless steel appliances. The large family room allows easy access to the patio and large back yard, 1/2 bath and laundry room. The unfinished basement provides ample storage space, or allows for adding 728 more finished square feet. Located down the street from Clarkson Park, and a few blocks from Southglenn Country Club, the Streets of Southglenn, and Arapahoe High School. This home is a pleasure to show.
- Type:
- Single Family
- Sq.Ft.:
- 1,682
- Status:
- Active
- Beds:
- 4
- Lot size:
- 0.15 Acres
- Year built:
- 1971
- Baths:
- 3.00
- MLS#:
- 7590159
- Subdivision:
- Ridgeview Hills Park 1st Flg
ADDITIONAL INFORMATION
Welcome to this charming 4-bedroom, 3-bathroom home located in a prime location in Centennial, CO. Nestled on a 6,490-square-foot lot, this home offers the perfect blend of comfort and convenience. Built in 1971, it boasts a generous 1,682 square feet of living space, providing plenty of room for anyone to grow and thrive. Step inside to find a welcoming layout that includes a spacious living room, perfect for gatherings and relaxation. The kitchen is updated and well-equipped for your culinary adventures, while the dining area provides a lovely space for meals with family and friends. Each of the four bedrooms is generously sized, with the primary bedroom featuring its own en-suite bath. Outside, the large backyard offers ample space for outdoor activities, gardening, and entertaining. Enjoy peaceful evenings on the patio or spend time exploring the wonderful neighborhood. Located near parks, shopping, and top-rated schools, this home combines suburban tranquility with easy access to all the amenities Centennial has to offer. Don't miss this opportunity to make 7479 S Dahlia Ct your new home. It’s truly a must-see!
- Type:
- Single Family
- Sq.Ft.:
- 2,232
- Status:
- Active
- Beds:
- 4
- Lot size:
- 0.31 Acres
- Year built:
- 1961
- Baths:
- 3.00
- MLS#:
- 6088037
- Subdivision:
- Vista Verde Estates
ADDITIONAL INFORMATION
This beautiful, perfectly located 4 bedroom + office home, spanning 2,256 square feet, is not just a place to live but a sanctuary designed for comfort and style! Stepping in the front door, you will find an updated kitchen with an open-concept layout perfect for entertaining. The modern design flows effortlessly into the dining area and upstairs living space, which is surrounded by large windows. One of the five bedrooms has been transformed into an expansive master closet, but can also be used as a bedroom. In the finished basement, you'll find a large living area, along with a spacious bedroom, an office, a full bathroom, and a laundry room. This versatile space provides the perfect blend of functionality and comfort, making it easy for guests to feel at home. The allure of this home continues outdoors, where both the front and back yards offer ample space for relaxation and recreation. Perfect for hosting, the fully gated backyard is ideal for families, pets, and anyone who loves the Colorado sunshine. Beyond the comforts of the house lies a vibrant community that enhances its appeal. Just minutes away you can find Southglenn Mall, offering an array of shops, restaurants, grocery stores, and entertainment options. For the outdoor lovers, the Highline Canal Trail is easily accessible, providing miles of scenic paths ideal for hiking, biking, or leisurely strolls. This charming 4-bedroom + office property invites you to create lasting memories and enjoy a lifestyle filled with convenience and outdoor adventure!
- Type:
- Condo
- Sq.Ft.:
- 1,086
- Status:
- Active
- Beds:
- 2
- Lot size:
- 0.01 Acres
- Year built:
- 1975
- Baths:
- 2.00
- MLS#:
- 2874767
- Subdivision:
- Southglenn Commons
ADDITIONAL INFORMATION
Investor Special! This 2-bedroom, 2-bathroom condo offers a fantastic opportunity to build sweat equity in a sought-after neighborhood. Perfect for those with a vision, this unit is ready for a makeover and priced to allow room for upgrades. This condo provides a solid foundation to create a dream living space with spacious bedrooms, ample storage, and a convenient layout. Located in a vibrant area, you’ll enjoy the convenience of being within walking distance to popular restaurants, boutique shopping, and other local amenities. A 1-car detached garage adds extra storage or parking convenience. Whether you’re an investor or a homeowner ready to roll up your sleeves, this property is brimming with potential. Don’t miss out on this rare opportunity!
$1,295,000
3575 E Geddes Avenue Centennial, CO 80122
- Type:
- Single Family
- Sq.Ft.:
- 3,620
- Status:
- Active
- Beds:
- 5
- Lot size:
- 0.22 Acres
- Year built:
- 1973
- Baths:
- 4.00
- MLS#:
- 6725026
- Subdivision:
- The Knolls
ADDITIONAL INFORMATION
Welcome to this elegantly updated home in The Knolls neighborhood of Centennial. Fully permitted and spanning over 3,600 square feet, this residence features five spacious bedrooms and four thoughtfully designed bathrooms, creating an ideal blend of comfort and style. The layout offers multiple living areas, with four well-sized bedrooms upstairs, perfect for family living, or a dedicated office space. The primary suite serves as a private retreat, complete with a luxurious en-suite bath and an expansive walk-in closet. Entering the main floor, you’ll be welcomed by a cozy living room to the right and a formal dining area to the left. Down the hall, the large kitchen impresses with custom cabinetry and premium appliances, including a 36-inch Café commercial cooking range. Tucked just around the corner, a hidden pantry with a full wet bar adds ease to entertaining, while the surrounding space allows ample room for dining arrangements. The finished basement provides additional space for gatherings or relaxing, featuring high ceilings, a second wet bar, and a mini fridge. Outdoors, the fully landscaped, private backyard is complete with a new sandblasted concrete patio and fire-pit, perfect for year-round enjoyment. As a rare bonus, the home includes a three-car garage, with each bay having its own door for convenience. This is a refined opportunity to own a beautiful home in a peaceful, well-maintained neighborhood.
- Type:
- Single Family
- Sq.Ft.:
- 2,080
- Status:
- Active
- Beds:
- 3
- Lot size:
- 0.48 Acres
- Year built:
- 1971
- Baths:
- 2.00
- MLS#:
- 5527467
- Subdivision:
- Southwind
ADDITIONAL INFORMATION
Welcome to your new home! Fully remodeled bright 3 bed/2 bath bi-level home on a 1/2 acre lot in desirable Southwind neighborhood! Primary Bedroom with walk-in closet and a primary bathroom featuring a walk-in tile shower and free-standing bathtub. Open kitchen concept with granite countertops and new stainless steel appliances! Cozy gas fireplace and open family room in lower level. Lower level has access to separate entrance which may be sectioned off for Airbnb or mother-in-law suite. Large backyard with deck and RV parking space. Lot has plenty of space space for an additional dwelling unit! Close proximity to Southglenn mall and their year-round events, including summer concerts, ice rink, and other activities. Close to the Highlands Ranch town center and many major stores. Less than 2 blocks from Hopkins Elementary School and less than a mile from Arapahoe high school and twain Elementary school. Upgrades/additions: New 50 gallon water heater was recently installed Furnace was replaced in 2020 New driveway and new sidewalks done in 2023 Bamboo floors throughout Plantain shutters on front of house Beautiful granite countertops in kitchen Updated bathrooms
- Type:
- Single Family
- Sq.Ft.:
- 2,474
- Status:
- Active
- Beds:
- 5
- Lot size:
- 0.35 Acres
- Year built:
- 1969
- Baths:
- 3.00
- MLS#:
- 6193958
- Subdivision:
- Nob Hill
ADDITIONAL INFORMATION
Seller offering $10K credit towards closing costs or Rate Buy Down! Welcome to this beautifully renovated 5-bedroom, 3-bath home with a brand-new roof, situated in the highly desirable Nob Hill neighborhood! Completely updated from top to bottom, this gem offers a spacious open floor plan. The main floor features a bright dining and living area with a cozy fireplace, flowing seamlessly into an expansive kitchen that combines style and functionality. The kitchen boasts quartz countertops, a blend of white and sage-green shaker cabinets, soft-close drawers. The addition of a new kitchen island provides extra storage for cooking utensils and specialty tools. The living area opens to a large patio overlooking a fully fenced, generously sized backyard—perfect for entertaining friends and family. This home is freshly painted inside and out, with new flooring throughout, new carpet in the basement, recessed lighting, updated fixtures, and new AC and furnace. New stainless steel appliances. Upstairs, discover three bedrooms and a full bath, including a spacious primary suite with an attached 3/4 bath. The lower level includes a convenient laundry/mudroom and a fourth bedroom with its own bathroom, ideal for guests or as an office space. The finished basement features a large family room, a fifth conforming bedroom, and abundant storage. Nestled in an exceptional neighborhood with award-winning Littleton Public Schools, including the new Ford Elementary, Newton Middle School, and Arapahoe High School just a mile away. Enjoy the proximity to Medema Park, nearby recreation centers, and The Streets of Southglenn for shopping, dining, and entertainment. With easy access to Downtown Denver, I-25, C-470, and Downtown Littleton, this home has it all! Don’t miss the chance to make this incredible property yours!
- Type:
- Condo
- Sq.Ft.:
- 1,093
- Status:
- Active
- Beds:
- 2
- Year built:
- 1975
- Baths:
- 2.00
- MLS#:
- 6645649
- Subdivision:
- Southglenn Commons
ADDITIONAL INFORMATION
Same Owner Occupant over the last 32 years! Picturesque west facing, greenbelt location. End-unit and no one above, Penthouse Style! Overall the property is designed to delight and built to endure and has a Mid-Century Modern vibe! Professional HOA Maintained Landscaping with Sprinkler System, large balcony overlooking the interior greenbelt. Very large private storage area, all shelving is included. Charming curb appeal with attention to architectural detail (Very crisp & clean). Splendid and very large eat-in kitchen that adjoins the dining/living room with ample space for fun gatherings with friends, neighbors, and family. Impressive Primary Suite with large walk-in closet and private 3/4 bath. The Guest Bedroom has lots of light and a large walk-in closet, also just 3 steps away from the Full Bathroom. Private laundry area with Full Size Washer & Dryer, both included. Outstanding Location, Outstanding Neighborhood Location, Outstanding Condition, Outstanding Personality, & the Greenbelt VIEWS will KNOCK YOUR SOCKS OFF! 14-month Blue Ribbon Home Warranty is included at no cost to the buyer(s). Quick access to Schools, parks, shopping, and Public transportation by walking just a matter of feet to the neighborhood RTD Bus Stop! Please Note: The HOA also includes the Natural gas utilities, so Heat & Hot Water is included in the monthly HOA fee!! Don't miss this opportunity to own an exceptional property....See it today!
- Type:
- Condo
- Sq.Ft.:
- 720
- Status:
- Active
- Beds:
- 1
- Lot size:
- 0.01 Acres
- Year built:
- 1971
- Baths:
- 1.00
- MLS#:
- 9375304
- Subdivision:
- Highline Meadows
ADDITIONAL INFORMATION
Fantastic Remodel on Quaint Highline Meadows Condo! Comfortable floorplan contains a great room, dining space, galley kitchen, spacious bedroom and full bathroom; Enjoy peaceful views from the second floor balcony; Secure common laundry facilities and private storage locker are easily accessible; A dedicated one car garage space is included and there is abundant visitor parking throughout the community; Sewer, water, trash, recycling, snow removal and grounds maintenance are included with the HOA dues; Additional amenities include a community clubhouse, park, playground, pool and pond; Quick access to shops, restaurants, entertainment and more; The recent renovations include new floors, new cabinets, new counters, new appliances, new sink/faucet/disposal, new bathtub, new toilet, new vanity, new light fixtures, new trim and doors, new electrical outlets and switches, new AC, new paint, new electrical panel, new sliding glass door, new window treatments, new garage door and opener, new electrical panel; Nothing left to do but move in and enjoy!
- Type:
- Single Family
- Sq.Ft.:
- 3,200
- Status:
- Active
- Beds:
- 5
- Lot size:
- 0.2 Acres
- Year built:
- 1979
- Baths:
- 4.00
- MLS#:
- 5930870
- Subdivision:
- The Highlands
ADDITIONAL INFORMATION
DO NOT MISS OUT on this Centennial Dream Home! Nestled in the tranquil Highlands neighborhood, this stunning two-story residence offers the perfect blend of modern comfort and classic charm. With James Harding siding, spacious backyard, RV parking and prime location, it's the ideal place to call home and move-in ready! Inside, you'll find a bright and airy interior with a versatile home office, spacious living areas, and updated gourmet kitchen with maple, soft-close cabinetry, quartz countertops, custom lighting and stainless steel appliances. A gas stove with a power supply available for converting to electric! The kitchen seamlessly flows into the informal dining area and large family room with high ceilings, anchored by a gas fireplace and picture windows overlooking the manicured backyard. Upstairs, the generously sized bedrooms and larger closets provide a peaceful retreat, including the large master bedroom with the spa-like shower and heated floors! The upstairs bath includes a jetted tub, new toilet, and double-bowl vanity sink! Finished basement offers an additional, conforming bedroom with the installed egress window! A 3/4 bathroom, separate craft room with lots of built-in cabinets and sink. Storage room offers another location for the washer and dryer. Deep freezer & shelving included! Enjoy the outdoors under the covered front porch or the expansive, insulated roof of the back patio which includes electricity and fans! The backyard also has a wood burning fire pit, pergola, gazebo, water feature, and two large sheds that each have electricity and lights! Ramp entry and great potential to create a bath/shower on main floor make this an ideal choice for someone looking to age-in-place! Enjoy the nearby Streets of Southglenn, Puma Park, Lee Gulch Trail, and more. With its combination of modern updates, desirable location, and inviting outdoor spaces, this exceptional home is a must-see. Sellers request 48 hours to respond to offers.
- Type:
- Single Family
- Sq.Ft.:
- 3,517
- Status:
- Active
- Beds:
- 4
- Lot size:
- 0.31 Acres
- Year built:
- 1974
- Baths:
- 4.00
- MLS#:
- 5194987
- Subdivision:
- Cherrywood Village
ADDITIONAL INFORMATION
Welcome to this charming home in the highly sought-after Cherrywood Village neighborhood, ready for your personal touch! Seize the opportunity to collaborate with your designer and transform this residence into your dream home! The spacious layout features a generous Living Room, a Formal Dining Room, a cozy Family Room, and a well-appointed Kitchen with an Eating Area. A Private Den/Study with sliding glass doors offers a quiet retreat, while the Open Sun Room—additional to the main floor square footage—invites plenty of natural light, expanding your options for relaxation and entertainment. Upstairs, the Large Primary Suite boasts an attached Full Bath and a Walk-in Closet, complemented by three more Bedrooms and an additional Full Bath, all adorned with charming Vaulted Ceilings. The expansive finished basement provides even more fantastic opportunities, featuring a large Family Room, a Wet Bar, and an extra Half Bath that could easily be converted into a full bath—perfect for guests or family gatherings. Set on a spacious third-acre lot, the outdoor potential is limitless for creating beautiful spaces for leisure and enjoyment. This home also includes a new Roof, a cozy Wood Burning Fireplace, an oversized Two-car Garage, and a convenient laundry chute from the upstairs to the laundry room. Don’t miss out on this incredible opportunity—bring your vision and come see this remarkable property before it slips away!
Open House:
Saturday, 11/9 12:00-2:00PM
- Type:
- Single Family
- Sq.Ft.:
- 2,813
- Status:
- Active
- Beds:
- 4
- Lot size:
- 0.21 Acres
- Year built:
- 1977
- Baths:
- 3.00
- MLS#:
- 5612281
- Subdivision:
- Southglenn
ADDITIONAL INFORMATION
Nestled in the highly desirable Southglenn neighborhood, this beautifully updated tri-level home perfectly blends luxury, comfort, and convenience. Just minutes from the Denver Tech Center, C470, and local amenities, this home offers an exceptional lifestyle. Step inside to an open and light-filled main floor featuring elegant hardwood floors and large windows that flood the living and dining areas with natural light. The heart of the home is the modern kitchen, showcasing sleek countertops, stainless appliances, and a spacious breakfast bar, ideal for both casual dining and entertaining. The lower level provides a cozy family room complete with hardwood floors, a fireplace, and charming barn-style doors. A private guest bedroom and an updated bathroom with a walk-in shower make this space perfect for visitors. Upstairs, the primary bedroom offers a peaceful retreat with abundant natural light and a fully renovated ensuite bath featuring dual vanities and a stunning walk-in shower. Two additional bedrooms, bright and spacious, share an updated hall bath with chic tile work. Outside, the expansive backyard serves as a serene oasis with a covered patio and lush garden including mature fruit trees and berry bushes—perfect for outdoor living. The finished basement adds even more versatility with a great room, a private office, and ample storage in the oversized utility room, featuring a new HVAC system. With a two-car garage, RV parking, and its location in the award-winning Littleton Public School District, this home offers the perfect combination of modern living and community charm.
- Type:
- Single Family
- Sq.Ft.:
- 1,913
- Status:
- Active
- Beds:
- 4
- Lot size:
- 0.22 Acres
- Year built:
- 1979
- Baths:
- 3.00
- MLS#:
- 4124696
- Subdivision:
- Liberty Hill
ADDITIONAL INFORMATION
Welcome to your move-in ready two-story traditional, 5530 East Briarwood Circle in Centennial! Natural light abounds in this 4 bedroom, 3 bath home with the most desirable floorplan in Liberty Hill. Enjoy the beautiful refinished hardwood floors, and brand new carpet, light fixtures, hardware and paint throughout. The cozy living room with wood-burning fireplace opens to the kitchen, complete with stainless appliances and space for a breakfast table. From your kitchen, walk out your sliding back door to an oversized backyard with two refinished back decks, garden space, and separate yard behind new fence. Upstairs you’ll find a large primary bedroom with walk-in closet, doors to an upper outdoor deck, and en-suite updated bath with double sinks. All bedrooms are upstairs with plenty of storage in the closets and large full bath off of the hallway. Updates throughout, it's like new! Don’t forget the large basement with the opportunity to finish for immediate equity! Amazing location: close to award-winning LPS schools; walk to miles of connecting trails, Willow Spring Open Space, Medema Park, Tony’s and Lifetime. Nearby shopping at The Orchards, Southglenn and Park Meadows. Come see it today – this one won’t last long!
- Type:
- Single Family
- Sq.Ft.:
- 3,040
- Status:
- Active
- Beds:
- 5
- Lot size:
- 0.26 Acres
- Year built:
- 1964
- Baths:
- 3.00
- MLS#:
- 5455655
- Subdivision:
- Cherrywood Village
ADDITIONAL INFORMATION
Completely updated Ranch home with a huge 1/4 acre yard, fully finished basement with kitchen and separate entrance, and a detached one-bedroom residence. Amazing opportunity if you are looking for a home to occupy with the possibility of separate units to rent out to cover your mortgage! The possibilities with this home are endless, and it's perfect for multi-generational living. The main floor has solid wood floors throughout, and features 2 bedrooms, one is an oversized Primary bedroom, with a nicely updated bathroom with a custom-tiled walk-in shower. The beautiful kitchen has been recently updated and opens up to the main living area. Step out to a covered sunroom with a laundry area, and park under a convenient carport. The finished basement has a full updated kitchen, full updated bathroom, and 2 bedrooms with egress windows, a separate laundry room, and is nicely finished with engineered wood floors throughout. The basement has a separate entrance possible that is accessed by a walkway on the side of the house. Or the basement can be accessed from the main house, and fully integrated to the main floor. There is also a detached 2 car garage that has been converted to living space and is newly updated with a separate entrance, one bedroom, and laundry. SO MANY UPDATES: New A/C (2022), 3 sets of washer/dryers included (all purchased in 2022), all new kitchen appliances (2022), new flooring, new paint. This home has been beautifully updated and has been well-maintained. This is an outstanding investment opportunity in a popular residential neighborhood. Fantastic location! Walking distance to Arapahoe High School in award-winning Littleton Public Schools. Easy access to I25, C470, DTC, Southglenn, and historic Littleton. Close to trails, parks, recreation centers. Great home in a great neighborhood!
- Type:
- Townhouse
- Sq.Ft.:
- 1,800
- Status:
- Active
- Beds:
- 4
- Year built:
- 1979
- Baths:
- 3.00
- MLS#:
- 9701284
- Subdivision:
- Knolls West
ADDITIONAL INFORMATION
Excellent location and updates for this residence. This meticulously maintained 4-bedroom/3-bath unit sits high and overlooks the complex. There is a quiet balcony off the more oversized primary bedroom. This unit has a new roof, newer windows, interior doors, and newer appliances. The home has a Forced air furnace and a whole-house air conditioner. There is hardwood flooring in the kitchen, dining area, and entrance. There is a gas-log fireplace in the living room. The finished basement has a family room, bedroom, 3/4 bath, storage, and laundry room. It is located across the street from the community pool and tennis courts. Walking distance to shopping, restaurants, Southglenn Mall, and Arapahoe High School.
- Type:
- Single Family
- Sq.Ft.:
- 1,632
- Status:
- Active
- Beds:
- 4
- Lot size:
- 0.25 Acres
- Year built:
- 1972
- Baths:
- 2.00
- MLS#:
- 5857841
- Subdivision:
- Nob Hill
ADDITIONAL INFORMATION
Welcome to this beautifully updated 4-bedroom, 2-bathroom bi-level home in the sought-after Nob Hill neighborhood, just minutes from schools, shopping, dining, and DTC. Recently refreshed with a range of upgrades in 2023 and 2024, this home offers both style and comfort. The kitchen has been updated with new cabinets and countertops, creating a fresh, modern space for cooking and entertaining. The exterior shines with a new roof (August 2023), James Hardie siding, and new gutters (July 2024), offering long-lasting durability. Inside, you'll find new Marvin windows and French doors (July 2024) that lead to a spacious Trex deck (summer 2023), perfect for outdoor relaxation. The yard is enclosed by a new fence, and the property boasts a new concrete driveway (June 2024), two sheds, a chicken coop, and RV/trailer parking. The garage has been thoughtfully upgraded with a new door and motor (September 2024), attic and roof insulation (June 2024), and a mini-split system for heating and cooling, making it a comfortable year-round space. Plus, the garage features a built-in rock wall. Inside, the entire home has been freshly painted (October 2024), and a new water heater (October 2024) adds convenience. This move-in ready home offers ample living space, modern amenities, and an excellent location in Nob Hill!
- Type:
- Single Family
- Sq.Ft.:
- 1,943
- Status:
- Active
- Beds:
- 4
- Lot size:
- 0.31 Acres
- Year built:
- 1980
- Baths:
- 3.00
- MLS#:
- 7879672
- Subdivision:
- Oakbrook
ADDITIONAL INFORMATION
Discover your perfect blend of comfort and convenience in this meticulously maintained home, nestled on a peaceful cul-de-sac in the sought-after Oakbrook neighborhood. Step inside to discover a welcoming layout enhanced by hardwood floors throughout the main level. The kitchen offers convenience with all stainless steel appliances (new in 2022) and opens to an inviting family room that beckons with its cozy wood-burning fireplace, perfect for those chilly Colorado evenings. Your private sanctuary awaits in the primary suite with en-suite bathroom and a generous walk-in closet that ensures organization is effortless. Step out onto the newly updated deck that provides the perfect spot for morning coffee or evening relaxation, while enjoying the views of the expansive backyard. The remainder of the outdoor space is truly exceptional! The spacious backyard offers an outdoor haven perfect for hosting family and friends, enjoying a meal on the patio and playing yard games in the plush yard. As evening falls, gather around the firepit to create lasting memories under the stars. Recent whole-home updates ensure year-round comfort and peace of mind, including a new electrical panel, water heater, furnace, and AC system (all 2022). The unfinished basement presents a blank canvas for your dreams - whether that's a home gym, media room, or additional living space. Tour this incredible home today!
- Type:
- Townhouse
- Sq.Ft.:
- 1,064
- Status:
- Active
- Beds:
- 2
- Lot size:
- 0.03 Acres
- Year built:
- 1984
- Baths:
- 2.00
- MLS#:
- 8822444
- Subdivision:
- Highland View
ADDITIONAL INFORMATION
Welcome home to this charming two-bedroom two-bathroom home now on the market and ready for its new owners. The updated kitchen features granite countertops, travertine tile backsplash, stainless-steel appliances, and stylish fixtures. The kitchen seamlessly flows into the spacious family room, featuring a cozy wood burning fireplace with a natural stone surround. The main level also includes a dining space and a powder room. Upstairs, you'll discover two generously sized bedrooms with ample natural light, accompanied by a completely renovated bathroom showcasing a dual vanity, modern tilework, and a glass shower enclosure. The upstairs area is finished with stylish vinyl wood plank flooring. Outside, the fully fenced patio backs to a greenbelt, providing a peaceful outdoor retreat for relaxation, entertaining, or great space for your furry friends. Additional amenities include an attached 1-car garage with interior access, a spacious storage/utility/laundry room, and access to visitor parking as well as a community pool for those hot summer days. This home is conveniently located a short drive to the tech center, Chatfield State Park, and easy access to the mountains for all your Colorado weekend adventures. Plus, enjoy all the endless shopping, restaurants, and entertainment options nearby. This home offers a perfect balance of comfort and convenience!
Andrea Conner, Colorado License # ER.100067447, Xome Inc., License #EC100044283, [email protected], 844-400-9663, 750 State Highway 121 Bypass, Suite 100, Lewisville, TX 75067

The content relating to real estate for sale in this Web site comes in part from the Internet Data eXchange (“IDX”) program of METROLIST, INC., DBA RECOLORADO® Real estate listings held by brokers other than this broker are marked with the IDX Logo. This information is being provided for the consumers’ personal, non-commercial use and may not be used for any other purpose. All information subject to change and should be independently verified. © 2024 METROLIST, INC., DBA RECOLORADO® – All Rights Reserved Click Here to view Full REcolorado Disclaimer
Littleton Real Estate
The median home value in Littleton, CO is $614,800. This is higher than the county median home value of $500,800. The national median home value is $338,100. The average price of homes sold in Littleton, CO is $614,800. Approximately 79.85% of Littleton homes are owned, compared to 17.47% rented, while 2.68% are vacant. Littleton real estate listings include condos, townhomes, and single family homes for sale. Commercial properties are also available. If you see a property you’re interested in, contact a Littleton real estate agent to arrange a tour today!
Littleton, Colorado 80122 has a population of 107,972. Littleton 80122 is more family-centric than the surrounding county with 35.82% of the households containing married families with children. The county average for households married with children is 34.29%.
The median household income in Littleton, Colorado 80122 is $114,375. The median household income for the surrounding county is $84,947 compared to the national median of $69,021. The median age of people living in Littleton 80122 is 41.4 years.
Littleton Weather
The average high temperature in July is 87.5 degrees, with an average low temperature in January of 18 degrees. The average rainfall is approximately 17.9 inches per year, with 72.6 inches of snow per year.
