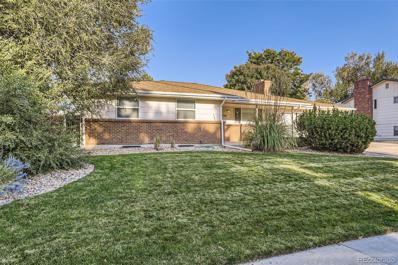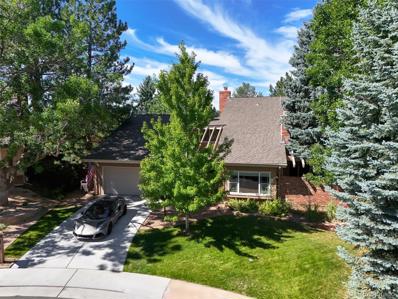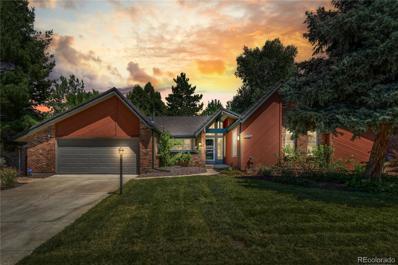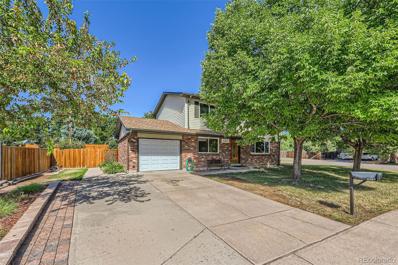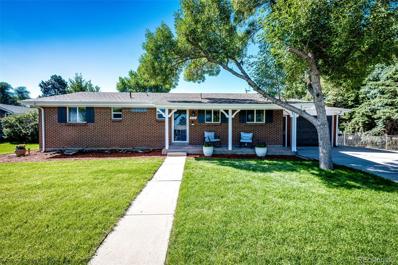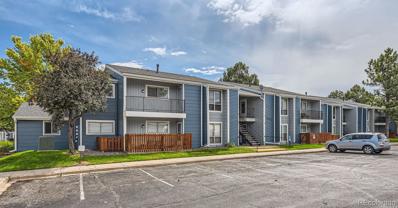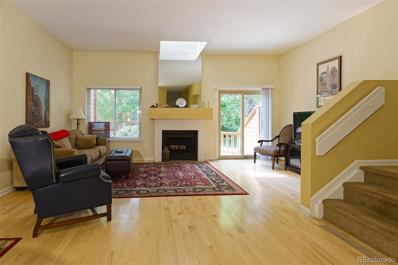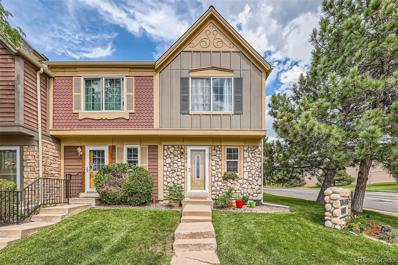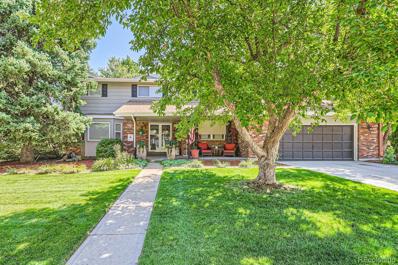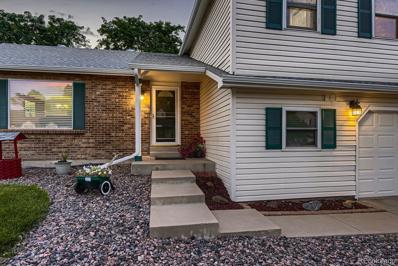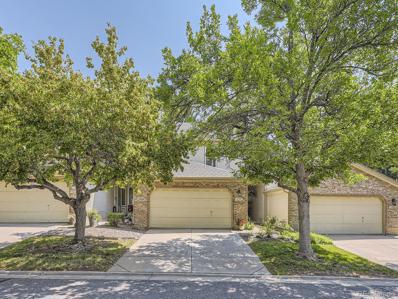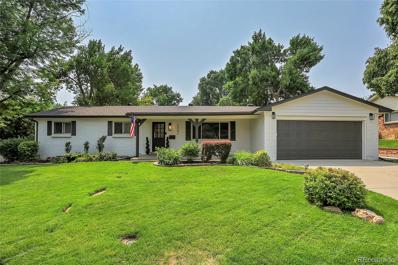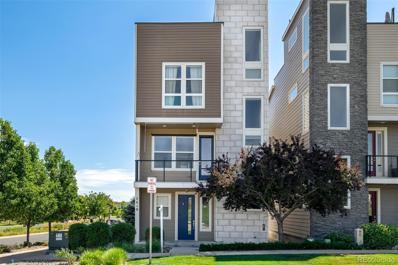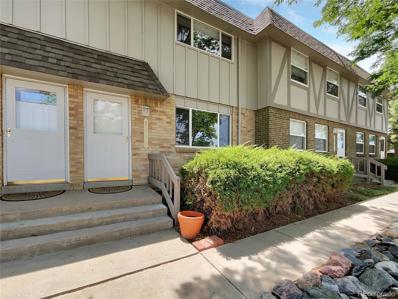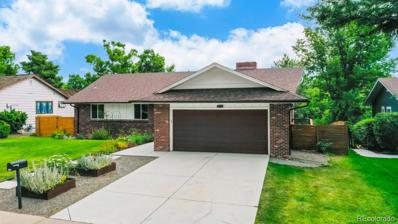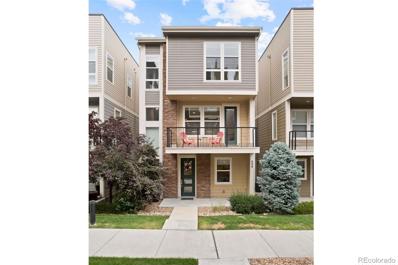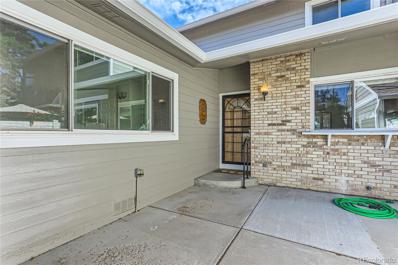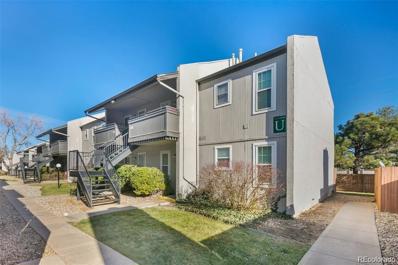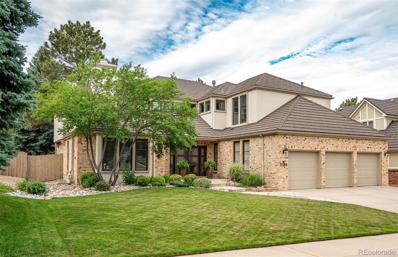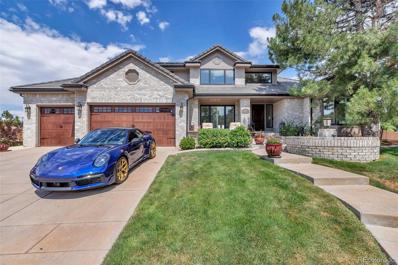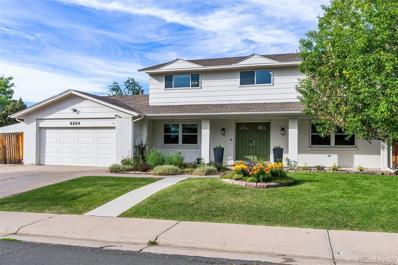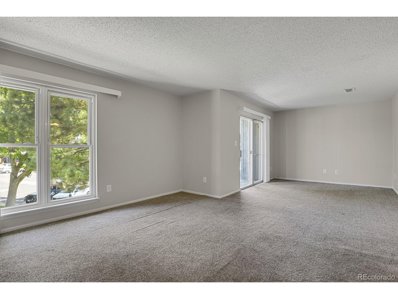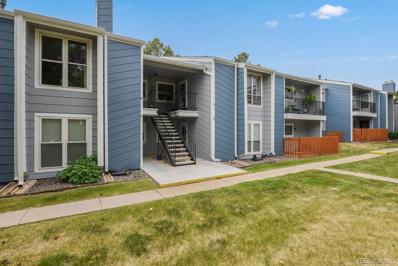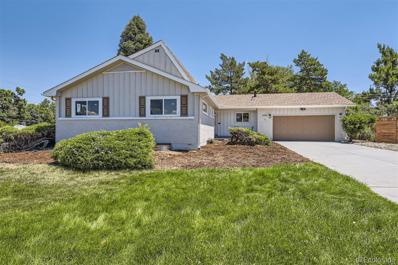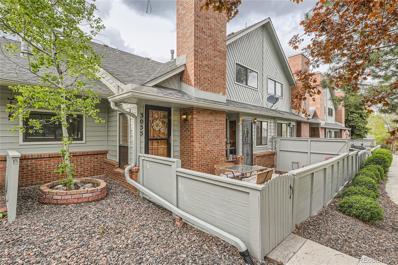Littleton CO Homes for Sale
- Type:
- Single Family
- Sq.Ft.:
- 2,148
- Status:
- Active
- Beds:
- 4
- Lot size:
- 0.23 Acres
- Year built:
- 1975
- Baths:
- 3.00
- MLS#:
- 2754969
- Subdivision:
- Southglenn
ADDITIONAL INFORMATION
Remodeled and ready to sell! Beautiful 4 bedroom (1 in basement), 3 bath rambler in an EXCELLENT LOCATION with huge fenced yard, oversized 2 car garage with work area, RV pad, and a large shed. Plenty of room for everyone to spread out with full basement with bedroom, bath, recreation room, utility/laundry room with endless storage. Walk to the elementary school, high school, and shopping.
- Type:
- Single Family
- Sq.Ft.:
- 3,812
- Status:
- Active
- Beds:
- 4
- Lot size:
- 0.24 Acres
- Year built:
- 1972
- Baths:
- 3.00
- MLS#:
- 8628487
- Subdivision:
- The Knolls
ADDITIONAL INFORMATION
We heard the feedback loud and clear - back on the market with fresh finishes including new paint, and new carpeting and a $101K price drop - DO NOT MISS THIS ONE (check the price per square foot compared to others that have recently sold) on one of the best lots in one Centennial's most sought-after neighborhoods. This exceptional home, seldom seen on the MLS, has a history of selling off-market due to its coveted location, thoughtfully designed floor plan, and expanded living space. With its rare combination of desirability and exclusivity, this property is a true gem. Tucked away on a peaceful cul-de-sac, this home offers some of the finest living in the south metro Denver area. The expanded Balboa Bridge model by Writer Homes is a favorite in The Knolls, and this particular gem stands out with its million-dollar views from the covered wrap-around deck and floor-to-ceiling windows in the western-facing rooms. The location is unbeatable, with the pool, clubhouse, playground, tennis, and Pickleball courts just a short stroll away. This residence features 4 bedrooms, 3 bathrooms, featuring an expanded family room that opens to the kitchen with granite countertops and cherry cabinets, Viking range and dishwasher and hardwood floors throughout and an oversized garage with a workshop, providing ample space for both relaxation and entertainment. The vibrant community atmosphere is enhanced by hiking and biking trails, and during the summer, food trucks bring a festive vibe to the neighborhood. With its rare combination of desirability and exclusivity, this property is a true gem that rarely becomes available.
$1,000,000
7778 S Cherry Court Centennial, CO 80122
- Type:
- Single Family
- Sq.Ft.:
- 3,691
- Status:
- Active
- Beds:
- 4
- Lot size:
- 0.22 Acres
- Year built:
- 1980
- Baths:
- 4.00
- MLS#:
- 9898715
- Subdivision:
- Heritage Greens
ADDITIONAL INFORMATION
This gorgeous Heritage Greens haven is the main floor living blank slate you've been waiting for! TONS of upside potential but move-in-ready now in one of the best locations in the Southern Denver Metro. This well established community has an 18-hole regulation golf course, top-rated schools, a swim & tennis center, and a central park with fields, new play equipment, and access to a MASSIVE local trail system. This expansive 4 bed, 4 bath ranch is chock-full of potential with a sun-drenched open-concept main level complete with vaulted ceilings, hardwood floors and french doors to the professionally landscaped backyard oasis. The kitchen flows seamlessly into the family and dining rooms with plenty of space for a breakfast nook and beautiful exposed brick surrounding the wood-burning hearth. The carpeted, sunken formal living room greets you as you walk in door with exposed beams and great views out back. It's also flanked by a spacious office with a built-in and shiplap accent wall. The living wing boasts a large, private primary suite with 5-piece bath and designer double closets as well as two other secondary rooms with plenty of light and a full guest bath with updates. The massive basement has been made much more enjoyable by the addition of new lighting and 3 egress windows. The main recreation room has another brick framed fireplace, wet bar, wine cellar, exercise/dance floor, and attached 3/4 bathroom. There's a bonus room with workbenches and cabinetry perfect for an office or craft room and a conforming 4th bedroom with ample closet space. While the spaces inside are ready for your personal touches, the exterior is DONE. New sod in the front and a beautiful backyard with a massive pergola, paver patio, fire pit, and a sprawling garden - it's definitely the highlight of the home. All infrastructure is updated. Just move in and make this your DREAM HOME!
- Type:
- Single Family
- Sq.Ft.:
- 1,536
- Status:
- Active
- Beds:
- 3
- Lot size:
- 0.24 Acres
- Year built:
- 1972
- Baths:
- 3.00
- MLS#:
- 4566026
- Subdivision:
- Nob Hill
ADDITIONAL INFORMATION
Great starter home in the popular Nob Hill neighborhood in Centennial. The home features a main floor layout with a living room, dining room, family room that opens to the galley kitchen, and a 1/2 bathroom with laundry room. On the upper level there are 3 bedrooms and 2 bathrooms, including a larger primary bedroom with an attached 3/4 bathroom. The secondary ¾ bathroom is fully remodeled. Check out the large, fully fenced backyard and patio! Your backyard includes a shed with electricity, space heater, and wall AC unit. Perfect for studio, craft room, or hobby room. The home features a new fence, newer windows, newer water heater and furnace. This home is situated on a corner lot and has one of the biggest yards in the neighborhood! The house has so much to offer, including close proximity and walking distance to the new Ford Elementary School and the new Newton Middle School in Award-winning Littleton Public Schools. Arapahoe HS is just one mile away. The location is ideal, with easy access to Downtown Denver, I25, and C470. Walking distance to Medema Park, Recreation Centers, and close to shopping, movies, and restaurants at the Streets of Southglenn and Park Meadows Mall
- Type:
- Single Family
- Sq.Ft.:
- 2,230
- Status:
- Active
- Beds:
- 5
- Lot size:
- 0.32 Acres
- Year built:
- 1962
- Baths:
- 3.00
- MLS#:
- 1864852
- Subdivision:
- Southwind
ADDITIONAL INFORMATION
Be in your new home in time for the holidays!!! Price reduced another $15k!! Newly Remodeled Ranch Home in the Southwind neighborhood. From the new roof to the freshly laid sod (sprinklers in both front and back), mulch and concrete outside to the painted house both inside and out along with newer windows, flooring, cabinets, bathrooms, finished basement, ceiling fans (5), window coverings and new kitchen - this home has it all!!!!!!! Newer appliances and HVAC system (4 years old) along with a Tankless hot water heater also is included as well as a wood burning fireplace in the great room. The back yard and patio is large enough to entertain along with a fire pit and built in table with umbrella on a tree stump for your summer enjoyment. This home is in turn key condition! Please bring your pickiest buyers to see........ Disclosures are available in the supplements section of Matrix. **Virtual Staging was applied to some of the photos**
- Type:
- Condo
- Sq.Ft.:
- 1,031
- Status:
- Active
- Beds:
- 2
- Year built:
- 1975
- Baths:
- 1.00
- MLS#:
- 4400425
- Subdivision:
- Southglenn Commons
ADDITIONAL INFORMATION
Recently updated condo in Southglenn Commons! Seller incentive - 1/1 buydown to get your rate in the 5's!! Well located on the 2nd (top) level, upper end unit with west facing views to enjoy the sunsets. Includes a dedicated ONE CAR GARAGE SPACE which is sparse for the community, washer dryer hookups in unit, updated furnace/AC and electrical, and abundant parking throughout. The interior layout features 2 bedrooms / 1 updated bath offering a nice blend of modern comfort and convenience. Step inside to find a bright and inviting atmosphere, enhanced by brand-new LVP flooring, carpet and fresh paint throughout. An updated kitchen equipped with modern appliances and abundant counter space, perfect for cooking enthusiasts and entertaining guests. The primary bedroom includes a large walk-in closet and a private vanity space, with the secondary bedroom also provides ample closet space. Equipped with large storage room next to the front door for storing personal property. Amenities include a pool and clubhouse within the community. Parks & walking trails nearby, along with The Streets at SouthGlenn offering retail, restaurants, and entertainment within walking distance! Don't miss the opportunity to own this beautifully updated home in a prime location!
- Type:
- Condo
- Sq.Ft.:
- 1,928
- Status:
- Active
- Beds:
- 2
- Year built:
- 1984
- Baths:
- 3.00
- MLS#:
- 8976078
- Subdivision:
- Summer Hill
ADDITIONAL INFORMATION
Welcome to this wonderful bright and open Summer Hill townhome. Skylights, large windows, and tile entry invite you into this beautiful home. The living room boasts lite hardwood floors and plenty of room for spreading out. The second floor has two bedrooms. The primary suite includes a soaking tub, and separate shower room. The perfect suite to relax. The second bedroom has a separate bath and shower. The kitchen features granite counter tops, stainless steel appliances, and lots of cabinets space all adjacent to the eating area.
- Type:
- Townhouse
- Sq.Ft.:
- 868
- Status:
- Active
- Beds:
- 2
- Year built:
- 1984
- Baths:
- 1.00
- MLS#:
- 5905165
- Subdivision:
- Highland View
ADDITIONAL INFORMATION
Great 2 bed, 1 bath Townhome in Highland View!!! Corner unit* MOVE RIGHT IN, WITH NOTHING TO DO!!! Entire Home Freshly Repainted (2024)* New Hot Water Heater (2024)* New Attic Fan (2024)* New Carpet* New Storm Door* Private Fenced Backyard with Beautiful Garden Oasis Landscaping* Additional Storage Area in Backyard* West Facing Unit allows tons of Natural Light* High Ceilings in Master* Large Master with Large Closet* Updated Kitchen & Cabinets with Hardware* Beautifully Updated Gas Fireplace with Modern Glass Tile Surround* Washer and Dryer on Upper Level* New Fixtures in Bathroom* 2 Assigned Parking Spaces* Meticulously Maintained and Cared For* This Awesome Townhome is in a Great Location close to C-470 and University* Close to Shopping at the New Outdoor Southglenn Commons/Restaurants/Entertainment* Community Pool for Relaxation* Basketball court* Possible Rental*
- Type:
- Single Family
- Sq.Ft.:
- 3,037
- Status:
- Active
- Beds:
- 4
- Lot size:
- 0.27 Acres
- Year built:
- 1970
- Baths:
- 3.00
- MLS#:
- 4792515
- Subdivision:
- Southglenn 5th Flg
ADDITIONAL INFORMATION
For Sale: This unique home is a must-see and located in beautiful SouthGlenn with no HOA. Upon entering, you'll be greeted by a spacious living room with a beautiful bay window on the left. To the right, there's a sunlit office, perfect for use as a den or an additional bedroom. Straight ahead is the meticulously remodeled kitchen. It boasts quartz countertops, can lighting, under-cabinet lighting, storage under the cooktop, stainless steel appliances, alder cabinets, and soft-close cabinets/drawers. The kitchen also features a radiant-heated floor for those chilly mornings. The dining room is conveniently located adjacent to the kitchen, flowing into the formal living room. On the other side of the kitchen, you'll find the family/TV room with a cozy sunken fireplace area, perfect for gatherings. The kitchen also provides access to the backyard with double French doors leading to a recently updated deck, a gazebo with lights, a fireplace area, a gated dog run, and a Tuff Shed. Upstairs, there's a primary bedroom, a remodeled bathroom with a shower, dual sinks, and a walk-in closet. Additionally, there are three more bedrooms and a full bath/shower on the upper level. The basement features an entertainment area with a charming bar and a large open space. Other features of this home include wood flooring, surround sound, radiant heating, an oversized 2-car garage, mature landscaping, a private fully-fenced backyard, and RV parking in the front.
- Type:
- Single Family
- Sq.Ft.:
- 2,007
- Status:
- Active
- Beds:
- 4
- Lot size:
- 0.21 Acres
- Year built:
- 1977
- Baths:
- 3.00
- MLS#:
- 3817644
- Subdivision:
- Liberty Hill
ADDITIONAL INFORMATION
7021 S Eudora St. Welcomes you to this Stunning Tri-level Home with Modern Upgrades. Say hello to this beauty, boasting four spacious bedrooms and three fully remodeled bathrooms. The heart of the home is a beautifully remodeled kitchen, featuring all-new white shaker cabinets, custom tile backsplash, and brand-new stainless steel appliances. A coffee bar and LED lighting add both functionality and style, while the beautiful hardwood flooring flows throughout the main level and family room. Enjoy cozy evenings by the awesome pellet fireplace in the family room, complemented by double-pane windows throughout the house that ensure energy efficiency and comfort. The second level is home to a luxurious primary bedroom with a large walk-in closet, complete with built-in shelving and drawers. The en-suite primary bath features new countertops, cabinets, and a semi-frameless glass shower door. Three additional large bedrooms, filled with natural light, and a fully remodeled guest bathroom with a newer vanity and quartz countertop complete this level. On the lower level, you'll find a spacious laundry/mudroom equipped with a laundry sink and ample cabinets for storage. Don't forget the unfinished basement awaits your creativity and an open door for all finishing possibilities. Step outside to the lovely backyard space, perfect for relaxation and entertainment. The large concrete patio, with a pergola and hot tub, offers a great spot for gatherings, while the yard provides plenty of space for your furry friends. Additionally, a storage shed offers extra space for all your storage needs. Complete with a brand new roof and gutters you can enjoy this well loved property. This home combines modern amenities with comfortable living spaces, making it a perfect choice for your next move. Don't miss the opportunity to make this beautiful house your new home!
- Type:
- Townhouse
- Sq.Ft.:
- 1,983
- Status:
- Active
- Beds:
- 3
- Lot size:
- 0.04 Acres
- Year built:
- 1983
- Baths:
- 3.00
- MLS#:
- 6256880
- Subdivision:
- The Highlands 3rd Flg Rep
ADDITIONAL INFORMATION
Step into this inviting townhome in Centennial's serene Woodridge Terrace, just minutes from South Suburban Golf Course, Highlands Ranch Golf Club, Lifetime Fitness, Chatfield, and Target. Conveniently located near East County Line Road with easy access to C-470, commuting is a breeze. One of the largest models, this A-frame townhouse lives like a single-family home with minimal exterior maintenance. Vaulted ceilings soar to 22 ft in the living room and upstairs bathrooms, and 12 ft in all upstairs bedrooms. The $324/month HOA fee is among the lowest in Colorado, covering ground and structural maintenance, water, snow removal, and trash. Inside, enjoy a freshly remodeled interior featuring a spacious living room with a cozy fireplace and natural light from a skylight. The large dining area flows into the brand-new kitchen with quartz countertops and stylish cabinets. The main floor includes a half bath and new flooring throughout. Step outside to a private covered patio, perfect for any weather, with a park across the street adding extra space for relaxation and recreation. Upstairs, find three sizable bedrooms, including a luxurious primary suite with a five-piece bath, reglazed jetted tub, and new frameless shower doors. All bathrooms and the kitchen boast new quartz countertops. Additional updates include new paint, LED lighting, ceiling fans, high-quality luxury vinyl floors, and a new roof. The 920 sq. ft. unfinished basement offers customization space and in-unit laundry. The HOA covers exterior and roof maintenance, lowering homeowner insurance costs. Enjoy community amenities like a pool and clubhouse. This townhome provides a simplified, stunning living experience with easy access to recreation, fitness, shopping, and travel. Plus, benefit from a 1-0 rate buydown reducing your interest rate by 1% for the first year. Contact Team Wesselink for details; restrictions apply.
- Type:
- Single Family
- Sq.Ft.:
- 2,538
- Status:
- Active
- Beds:
- 4
- Lot size:
- 0.21 Acres
- Year built:
- 1962
- Baths:
- 3.00
- MLS#:
- 4326732
- Subdivision:
- Cherry Knolls
ADDITIONAL INFORMATION
*MOTIVATED SELLER* Welcome to your dream home in the sought-after Cherry Knolls neighborhood! This stunning single-family residence at 3582 E Costilla Ave, Centennial, CO, fully remodeled in 2024, offers modern luxury and classic charm, just steps from the iconic neighborhood pool! With 4 bedrooms, 3 bathrooms, and 2,638 sqft, this home provides ample space and comfort. The interior features a fully updated kitchen with brand new appliances, waterfall countertops, and custom wainscoting. All new flooring throughout the home adds warmth to this charming home. Special rooms/features include a breakfast nook, home gym, laundry room, covered front and rear patio, and a stunning basement bar. Additional upgrades include a new water heater, and a new roof. The exterior boasts a beautiful brick façade and a fully landscaped yard with mature trees on a 9,278 sqft lot, plus an attached two-car garage. Cherry Knolls amenities include a pool, clubhouse, tennis courts, and scenic walking paths. The location is ideal, with Newton Middle School, Streets at SouthGlenn Mall, Whole Foods, and Lifetime Fitness all nearby. The home is in the prestigious Littleton Public Schools district, feeding into Arapahoe High School.
- Type:
- Single Family
- Sq.Ft.:
- 1,760
- Status:
- Active
- Beds:
- 2
- Lot size:
- 0.05 Acres
- Year built:
- 2016
- Baths:
- 4.00
- MLS#:
- 2081826
- Subdivision:
- Littleton Village Rep 1
ADDITIONAL INFORMATION
This wonderful property is a former model home with incredible views of the Rockies. Featuring a 400sqft rooftop terrace, chefs kitchen with large island, hardwood flooring, open living space, ample storage and designer finishes. In the large primary bedroom you'll find a spacious walk in closet and a beautiful bathroom with dual shower heads. The laundry room is conveniently located on the third floor with both bedrooms. You'll find yourself within 2 miles of the Streets at Southglenn; which offers restaurants, shopping and a movie theater. This home is also on a corner lot directly across the street from a park. Incredible opportunity to own a great property in a serene neighborhood.
Open House:
Monday, 11/25 8:00-7:00PM
- Type:
- Condo
- Sq.Ft.:
- 1,106
- Status:
- Active
- Beds:
- 2
- Lot size:
- 0.03 Acres
- Year built:
- 1971
- Baths:
- 2.00
- MLS#:
- 7220765
- Subdivision:
- Medemas Sub 2nd Flg
ADDITIONAL INFORMATION
Seller may consider buyer concessions if made in an offer. Step inside, you'll be greeted by a stylish neutral color palette that creates a warm and inviting atmosphere. The interiors have recently been refreshed with new paint, enhancing the elegance of the property. The heart of the home is the chic, designer-grade kitchen, complete with stainless steel appliances, offering an excellent cooking experience while adding sophistication. This home combines these features to create a serene living environment, making every day feel special. Experience the charm of this tastefully designed space, where every detail promotes comfort and elegance. Discover the quality of living this home has to offer
- Type:
- Single Family
- Sq.Ft.:
- 3,504
- Status:
- Active
- Beds:
- 5
- Lot size:
- 0.21 Acres
- Year built:
- 1971
- Baths:
- 3.00
- MLS#:
- 6787425
- Subdivision:
- Forest Park
ADDITIONAL INFORMATION
Fresh New Price! Plus, use our preferred lender and receive up to $5000 cash back after closing! Call Todd Green, Magnify Mortgage, at 720-465-4780 for details! Welcome to Centennial! Located on a quiet cul-de-sac, this gorgeous home was recently updated from top to bottom in 2021, with all of the major systems covered.** Shopping and restaurants are a stone's throw from your front door while a tranquil lush greenbelt with paths are accessible from your walk out basement. This home is an entertainer’s dream with multiple areas to gather. On the main floor, a sun-drenched Chef's Kitchen with a breakfast bar, Bosch stainless steel appliances (a gas range!), a built-in pantry and quartz countertops open to the family room. Enjoy your morning coffee on the deck overlooking the serene greenbelt. The back gate opens up to trails for outdoor entertainment. The grand dining room features a beautiful rock fireplace for those snowy days. Retreat to the primary bedroom that has everything you will ever need for comfort and functionality, including built-in bookshelves, a walk -in closet with custom storage, and an en suite bathroom. Two large bedrooms, a large linen closet and a full bathroom round off the main floor. In the walkout basement, enjoy indoor/outdoor living with your exposed brick wet bar that opens up to the covered patio. Two large entertaining areas, two bedrooms, and a full bathroom provide ample space for everyone’s comfort. A large laundry room with a washer and dryer and built in drying racks make doing laundry less cumbersome. Custom blinds adorn the windows through out the home. Outside, you have beautiful native plants that are eco friendly and require minimal water. A short distance to Arapahoe High School and The Streets at Southglenn. This turn key home has everything you need with an incredible location.
- Type:
- Single Family
- Sq.Ft.:
- 1,747
- Status:
- Active
- Beds:
- 2
- Lot size:
- 0.05 Acres
- Year built:
- 2016
- Baths:
- 3.00
- MLS#:
- 1504706
- Subdivision:
- Littleton Village
ADDITIONAL INFORMATION
Lowest list price for the 3 story homes in Littleton Village. This meticulously maintained home is waiting for you! This residence is a haven of comfort and style, starting with the inviting main floor. The Great Room is the heart of the home, offering an expansive Great Room with expansive wood floors that seamlessly flows into the kitchen all on one floor. Step onto the deck, perfect for savoring the crisp morning air over a cup of coffee. Designed by Richmond Homes, the Tribeca floor plan where one can enjoy in style with modern living. The gourmet kitchen is a chef's delight, featuring upgraded white shaker-style cabinets, quartz countertops, a sizable island, a pantry and upgraded stainless steel appliances including a gas cooktop. Whether hosting a gathering or enjoying a quiet meal in the dining area, a culinary experience is elevated. Upstairs, the Primary bedroom provides a serene retreat with its spacious layout, warm wood floors and a large walk in closet. The deluxe master bathroom boasts quartz countertops and designer finishes, offering a luxurious escape. A second generously sized bedroom with an en-suite bathroom and a walk in closet, ensures privacy and comfort for guests, complemented by a convenient laundry area nearby, making chores effortless. The lower level of this home offers a BONUS ROOM with versatility as a PRIVATE HOME OFFICE, music room, or guest sanctuary, catering to your lifestyle needs. This home has many nice upgrades you will enjoy. With an attached two-car garage, convenience meets functionality seamlessly. Guest parking is steps away, allowing guests easy access to your home. Located near The Streets at SouthGlenn, this home provides easy access to shopping, dining, and entertainment options, ensuring every day is filled with possibilities. Whether it is walking to the neighbothood park, slipping into the nearby Starbucks or enjoying peace off your deck, you can call this home. Don't miss your chance to own this exceptional home
- Type:
- Townhouse
- Sq.Ft.:
- 1,642
- Status:
- Active
- Beds:
- 3
- Lot size:
- 0.07 Acres
- Year built:
- 1975
- Baths:
- 2.00
- MLS#:
- 9518584
- Subdivision:
- Glenn Oaks 4th Flg
ADDITIONAL INFORMATION
WELCOME HOME TO THIS TERRIFIC TWO STORY TOWNHOME IN COVETED GLENN OAKS! THIS BEAUTIFUL, WELL MAINTAINED HOME HAS A NEWER KITCHEN & MASTER BATH AS WELL AS A MAIN FLOOR MASTER BEDROOM AND BATH! THERRE IS A DINING ROOM OFF THE KITCHEN AND THERE'S A HUGE LIVING ROOM WITH A COZY FIREPLACE FOR THOSE COLD COLORADO WINTERS AS WELL AS CENTRAL AIR FOR THOSE HOT SUMMER DAYS! THERE ARE TWO ADDITIONAL BEDROOMS ON THE UPPER LEVEL ALONG WITH A SMALLER CRAFT ROOM OR OFFICE/STUDY AREA! THIS GORGEOUS HOME BOASTS A TWO CAR GARAGE, A COURTYARD IN THE FRONT AS WELL AS A HUGE DECK IN THE BACK WITH NO HOMES BEHIND! ALL NEW EXTERIOR PAINT AND NEW ROOF WITH IN THE LAST FEW MONTHS! THIS STUNNING HOME IS MOVE-IN READY! SEE IT NOW AS FEW HOMES COME ON THE MARKET IN THIS COMPLEX BECAUSE ONCE PEOPLE ARE HERE....THEY DON'T WANT TO MOVE!
- Type:
- Condo
- Sq.Ft.:
- 732
- Status:
- Active
- Beds:
- 1
- Year built:
- 1971
- Baths:
- 1.00
- MLS#:
- 8790379
- Subdivision:
- Glenn Oaks
ADDITIONAL INFORMATION
Priced to Sell!! Freshly painted!! One year home warranty! Great opportunity to buy in Centennial for an amazing price!! This cute condo in Southglenn features a large open living area with access to enclosed patio area. Kitchen updated with newer white cabinetry and granite countertops. Bathroom has also been updated. It has a nice sized bedroom with large closet space which features a stackable washer and dryer. Appliances include a dishwasher and range, washer and dryer. Furnace has new thermostat, wiring and filter. Nice outdoor fenced patio area with gate to grassy fenced area. Deeded covered parking space P505 and use of storage closet in the basement of the building next door. The community clubhouse is a quick walk across the grassy area and provides a fitness area, indoor pool, sauna, hot tub, steam room, shower/dressing rooms, community/party room. This community is well-maintained and quiet. Great location to Southglenn Entertainment and Shopping area.
$1,600,000
5304 E Otero Drive Centennial, CO 80122
- Type:
- Single Family
- Sq.Ft.:
- 4,417
- Status:
- Active
- Beds:
- 5
- Lot size:
- 0.22 Acres
- Year built:
- 1988
- Baths:
- 4.00
- MLS#:
- 9918629
- Subdivision:
- Heritage Greens
ADDITIONAL INFORMATION
Discover this stunning residence in the prestigious Heritage Greens Golf Course community. Featuring 5 spacious bedrooms and 4 luxurious bathrooms, this home exudes contemporary elegance with its open floor plan, sleek finishes, and soaring ceilings. The gourmet kitchen is equipped with ultra-premium appliances, beautiful cabinetry, and an expansive island perfect for entertaining. The family room stands out with a fireplace and a built-in entertainment wall. The primary suite provides a serene retreat with a custom-built wall of shelving, a true furniture masterpiece, and a spa-like en-suite bathroom with heated floors and a generous walk-in closet. Additional secondary bedrooms are spacious and well-appointed, while the Jack-and-Jill bathroom seamlessly blends beauty and functionality. Sunlight floods the living spaces through stunning window designs, highlighting the home's clean lines and sophisticated aesthetic. The finished basement includes a great room, a guest bedroom, and a large workroom. Outside, enjoy a beautifully landscaped yard and a private patio, ideal for relaxation and outdoor gatherings. This home epitomizes modern luxury and comfort, making it a rare find in Heritage Greens!
$1,750,000
5585 E Mineral Lane Centennial, CO 80122
- Type:
- Single Family
- Sq.Ft.:
- 4,500
- Status:
- Active
- Beds:
- 5
- Lot size:
- 0.33 Acres
- Year built:
- 1993
- Baths:
- 5.00
- MLS#:
- 2689172
- Subdivision:
- Heritage Greens
ADDITIONAL INFORMATION
Price Reduced! Over $500K in Upgrades! Do NOT miss this one! Welcome to this stunning 5- bedroom, 5-Bath fully REMODELED Home! This home combines modern luxury with eco-friendly features, including solar panel's. Exterior was just painted to add curb appeal. Inside, the gourmet kitchen (fully remodeled,) is a chef's dream. Equipped with Top of the Line Sub-Zero Refrigerator and Wolf appliances, new Knotty Alder cabinets with beautiful "Cafe with Chocolate Glaze"!, Granite countertops!. The Master Suite (Main Floor Master Bedroom) is a private retreat, boasting heated bathroom floors plus a commercial grade steam shower and custom bathtub for a spa experience. Hardwood Floors flow on the main floor, with a main floor office upon entry. Cozy up to the fireplace in the Master Suite or enjoy the double sided fireplace in the dining to family room for intimate dining or entertaining. This home has a full wet bar in the basement plus another on the main floor for entertaining. Walk out to the patio which includes a fireplace and gas grill. A separate cigar lounge with separate heating and ventilation round out the basement level. Basement includes a Large bedroom (used as gym) and full bath plus large finished open area that can be used as a family/media room. This home is a blend of sophisticated design and Ultimate comfort. Main Floor Master Bedroom, Remodeled Kitchen, Solar panels, remodeled Fireplace, Basement separately ventilated Cigar lounge, too many upgrades to mention! Ting Fiber to the house for super fast TV and internet. This home has it all! Bring that picky buyer that is looking for a Family Home in the desirable Heritage Greens Subdivision! See virtual tour!
- Type:
- Single Family
- Sq.Ft.:
- 3,610
- Status:
- Active
- Beds:
- 5
- Lot size:
- 0.23 Acres
- Year built:
- 1979
- Baths:
- 4.00
- MLS#:
- 2262768
- Subdivision:
- Highlands 460
ADDITIONAL INFORMATION
Welcome to 8204 S Jackson Street where exceptional curb appeal greets you with an inviting brick exterior, perennial gardens, and a covered front porch. This home stands out in the neighborhood for its modern updates, contemporary style, and impeccable maintenance. Inside you will find south-facing windows that flood the living room with natural light, highlighting crown molding and solid oak hardwood floors. One of the best features of this home is its chef’s kitchen, showcasing a custom butcher block center island with breakfast bar seating, elegant slab granite countertops, custom cabinetry, and a subway tile backsplash. High-end appliances, including a new Café range with double ovens, cater to gourmet cooking needs. Nestled within this spacious home are four bedrooms on the upper level, providing ample accommodations. The primary suite includes a spa-like en-suite bathroom with a soaking tub and dual vanities. Step outside to a stunning professionally landscaped backyard retreat on a 9,800 square foot corner lot. Entertain under two pergolas or on the covered patio, surrounded by lush greenery. A versatile shed with epoxy flooring opens to the backyard, offering a seamless indoor-outdoor experience. Located in the desirable Highlands 460 neighborhood, residents enjoy award-winning schools and easy access to parks, hiking, biking trails, as well as the nearby Streets of Southglenn, Park Meadows, DTC, and C-470.
- Type:
- Other
- Sq.Ft.:
- 1,345
- Status:
- Active
- Beds:
- 2
- Lot size:
- 0.01 Acres
- Year built:
- 1975
- Baths:
- 2.00
- MLS#:
- 9851833
- Subdivision:
- Southglenn Commons Condos
ADDITIONAL INFORMATION
Imagine an HOA paying your utilities-water, gas, sewer, trash-everything except electric! Welcome home to this spacious and inviting condo in Southglenn Commons. It is an Ideally located condo in the heart of Centennial. This charming 2-bedroom, 2-bathroom unit boasts newer appliances, fresh carpet, and stylish wood plank-look flooring. Perfect for anyone looking for a move-in-ready home with all the modern comforts and conveniences. Residents can access the large pool, spacious clubhouse, and playground. This condo faces the manicured landscapes and is just steps from the pool. Key Features Spacious Living Area: The open-concept living area is perfect for entertaining, featuring a cozy layout with plenty of natural light. Dining Area: The dining area provides a lovely space for meals and gatherings, making it ideal for hosting friends and family. Kitchen: The kitchen has lovely off-white cabinetry, ample countertop space, and a sizable deep pantry, making meal prep a breeze. Primary Bedroom: Features a large walk-in closet and a spacious three-quarter bath offering a private retreat. Second Bedroom: The additional bedroom is well-sized with a walk-in closet and is conveniently located next to a full bathroom. Freshly painted interior New Upgraded Electric Panel Outdoor Living: Enjoy the covered patio with views of a manicured, mature landscape, pool, and clubhouse-perfect for relaxing afternoons. Additional Amenities Storage Solutions: Plenty of storage options including a hallway storage closet, 2 additional coat closets, and a linen closet. Extra outside storage includes a 1-car garage and storage closet. Community Features: Residents can access the large pool, spacious clubhouse, and playground. Additionally, the HOA includes some of your utilities which include: water, gas, sewer, and trash.
- Type:
- Condo
- Sq.Ft.:
- 1,345
- Status:
- Active
- Beds:
- 2
- Lot size:
- 0.01 Acres
- Year built:
- 1975
- Baths:
- 2.00
- MLS#:
- 9851833
- Subdivision:
- Southglenn Commons Condos
ADDITIONAL INFORMATION
Imagine an HOA paying your utilities—water, gas, sewer, trash—everything except electric! Welcome home to this spacious and inviting condo in Southglenn Commons. It is an Ideally located condo in the heart of Centennial. This charming 2-bedroom, 2-bathroom unit boasts newer appliances, fresh carpet, and stylish wood plank-look flooring. Perfect for anyone looking for a move-in-ready home with all the modern comforts and conveniences. Residents can access the large pool, spacious clubhouse, and playground. This condo faces the manicured landscapes and is just steps from the pool. Key Features Spacious Living Area: The open-concept living area is perfect for entertaining, featuring a cozy layout with plenty of natural light. Dining Area: The dining area provides a lovely space for meals and gatherings, making it ideal for hosting friends and family. Kitchen: The kitchen has lovely off-white cabinetry, ample countertop space, and a sizable deep pantry, making meal prep a breeze. Primary Bedroom: Features a large walk-in closet and a spacious three-quarter bath offering a private retreat. Second Bedroom: The additional bedroom is well-sized with a walk-in closet and is conveniently located next to a full bathroom. Freshly painted interior New Upgraded Electric Panel Outdoor Living: Enjoy the covered patio with views of a manicured, mature landscape, pool, and clubhouse—perfect for relaxing afternoons. Additional Amenities Storage Solutions: Plenty of storage options including a hallway storage closet, 2 additional coat closets, and a linen closet. Extra outside storage includes a 1-car garage and storage closet. Community Features: Residents can access the large pool, spacious clubhouse, and playground. Additionally, the HOA includes some of your utilities which include: water, gas, sewer, and trash.
- Type:
- Single Family
- Sq.Ft.:
- 2,667
- Status:
- Active
- Beds:
- 5
- Lot size:
- 0.24 Acres
- Year built:
- 1963
- Baths:
- 3.00
- MLS#:
- 9695390
- Subdivision:
- Southglenn
ADDITIONAL INFORMATION
Incredible renovation in beautiful Southglenn Neighborhood. (FORMER MODEL) Spacious ranch style home, 2900+ sq.ft. with 5 bedrooms, 3 bathrooms, and wonderful 2 car garage with hi peak ceiling for storage (was builder sales ofc) Newly updated kitchen with 42" white cabs, quartz countertops & island. SS appliances, gas range, refrigerator, dishwasher, microwave and range hood. Main floor laundry with washer, dryer & new white cabs. 3 incredible bedrooms on main level with new updated main bath and 3/4 in primary suite. Huge family room in basement with 2 huge bedooms, & 3/4 bathroom. Don't overlook my favorite room the workshop area...new furnace, a/c, & water heater. New electrical panel, new concrete driveway that fits 8 cars! New interior & exterior paint, 3 updated bathrooms with new tiles, quartz, lights, toilets, etc. You'll enjoy the new lighting & switches throughout. New windows finally installed sorry for the wait! I think it was worth it... Seller has been waiting on windows and now they’re finally installed. We’re ready to go new windows and new price.! RATES ARE DROPPING IT'S A GREAT TIME! Seller HAS BEEN WAITING ON WINDOWS..NOW THEY'RE IN!! THANK YOU FOR SHOWING..IT'S LOVELY!
- Type:
- Townhouse
- Sq.Ft.:
- 1,770
- Status:
- Active
- Beds:
- 3
- Lot size:
- 0.04 Acres
- Year built:
- 1982
- Baths:
- 3.00
- MLS#:
- 7091623
- Subdivision:
- Hidden Hills
ADDITIONAL INFORMATION
A rare find in the coveted Hidden Hills townhome complex! Over 2,000 square feet of living space! All appliances are part of the sale including the washer & dryer! Three bedrooms on the upper level including the master bedroom with private bath! Two additional bedrooms and a full main bath on the upper level as well! Front courtyard for relaxation and beautiful surroundings in the complex! All basement & patio furniture are included with the sale. Two car attached garage! Central air! Very few homes come on the market in this highly popular area! Walking distance to Arapahoe Park! This one won't last long!
Andrea Conner, Colorado License # ER.100067447, Xome Inc., License #EC100044283, [email protected], 844-400-9663, 750 State Highway 121 Bypass, Suite 100, Lewisville, TX 75067

Listings courtesy of REcolorado as distributed by MLS GRID. Based on information submitted to the MLS GRID as of {{last updated}}. All data is obtained from various sources and may not have been verified by broker or MLS GRID. Supplied Open House Information is subject to change without notice. All information should be independently reviewed and verified for accuracy. Properties may or may not be listed by the office/agent presenting the information. Properties displayed may be listed or sold by various participants in the MLS. The content relating to real estate for sale in this Web site comes in part from the Internet Data eXchange (“IDX”) program of METROLIST, INC., DBA RECOLORADO® Real estate listings held by brokers other than this broker are marked with the IDX Logo. This information is being provided for the consumers’ personal, non-commercial use and may not be used for any other purpose. All information subject to change and should be independently verified. © 2024 METROLIST, INC., DBA RECOLORADO® – All Rights Reserved Click Here to view Full REcolorado Disclaimer
| Listing information is provided exclusively for consumers' personal, non-commercial use and may not be used for any purpose other than to identify prospective properties consumers may be interested in purchasing. Information source: Information and Real Estate Services, LLC. Provided for limited non-commercial use only under IRES Rules. © Copyright IRES |
Littleton Real Estate
The median home value in Littleton, CO is $614,800. This is higher than the county median home value of $500,800. The national median home value is $338,100. The average price of homes sold in Littleton, CO is $614,800. Approximately 79.85% of Littleton homes are owned, compared to 17.47% rented, while 2.68% are vacant. Littleton real estate listings include condos, townhomes, and single family homes for sale. Commercial properties are also available. If you see a property you’re interested in, contact a Littleton real estate agent to arrange a tour today!
Littleton, Colorado 80122 has a population of 107,972. Littleton 80122 is more family-centric than the surrounding county with 35.82% of the households containing married families with children. The county average for households married with children is 34.29%.
The median household income in Littleton, Colorado 80122 is $114,375. The median household income for the surrounding county is $84,947 compared to the national median of $69,021. The median age of people living in Littleton 80122 is 41.4 years.
Littleton Weather
The average high temperature in July is 87.5 degrees, with an average low temperature in January of 18 degrees. The average rainfall is approximately 17.9 inches per year, with 72.6 inches of snow per year.
