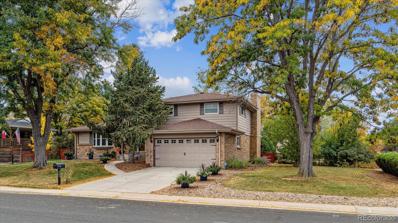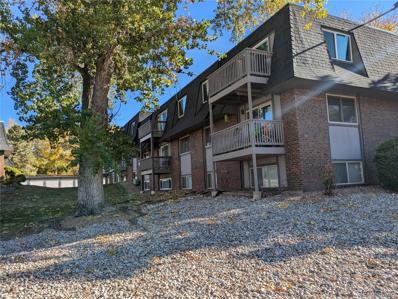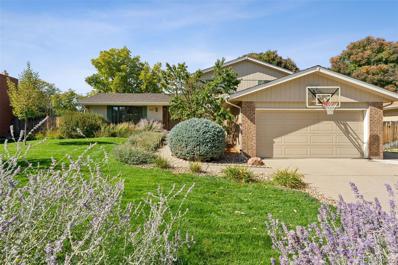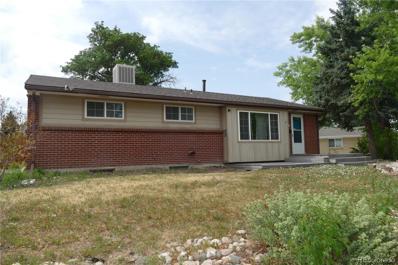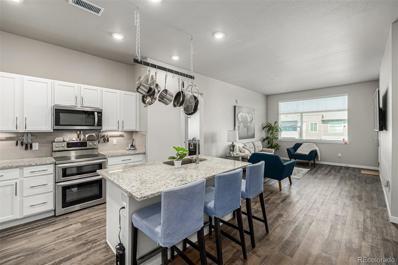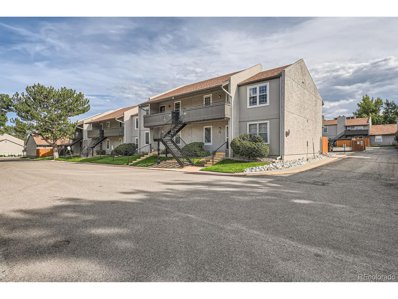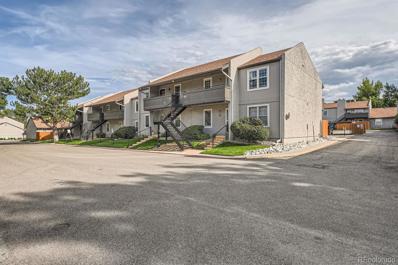Littleton CO Homes for Sale
- Type:
- Single Family
- Sq.Ft.:
- 1,903
- Status:
- Active
- Beds:
- 3
- Lot size:
- 0.36 Acres
- Year built:
- 1974
- Baths:
- 3.00
- MLS#:
- 9665024
- Subdivision:
- Southglenn
ADDITIONAL INFORMATION
Welcome to this well maintain and updated home. Situated on a large corner lot with large patio area. This home has been updated with beautiful hardwood flooring in all the rooms excluding the three bedrooms. The new kitchen is well designed with granite and storage space, an stainless steel appliances. The large family room allows easy access to the patio and large back yard, 1/2 bath and laundry room. The unfinished basement provides ample storage space, or allows for adding 728 more finished square feet. Located down the street from Clarkson Park, and a few blocks from Southglenn Country Club, the Streets of Southglenn, and Arapahoe High School. This home is a pleasure to show.
- Type:
- Condo
- Sq.Ft.:
- 1,180
- Status:
- Active
- Beds:
- 2
- Year built:
- 2019
- Baths:
- 2.00
- MLS#:
- 3951920
- Subdivision:
- Littleton Village
ADDITIONAL INFORMATION
Stunning condo with impressive views! This beautiful and bright condo offers breathtaking views of the mountains, downtown Denver, and DTC. Conveniently located near restaurants, shopping, C-470, hospitals, and scenic walking trails, this home is perfectly suited for any lifestyle. Step inside to discover an open layout enhanced by modern laminate flooring and recessed lighting. The impressive kitchen features quartz countertops, stainless steel appliances, an island, and sleek white cabinetry with stylish silver hardware. This space seamlessly flows into a spacious living room that extends to a private balcony, perfect for relaxing and enjoying the surroundings. The primary bedroom is a true retreat, boasting gorgeous mountain vistas and an ensuite bathroom complete with dual sinks and a step-in shower. You'll appreciate the large walk-in closet equipped with a custom closet system for ample storage. An additional bedroom and bathroom are thoughtfully placed on the opposite side of the home for added privacy. Enjoy the convenience of a laundry room featuring a full-size washer and dryer, along with extra storage space. Updated window coverings and ceiling fans throughout enhance both comfort and style. Residents will benefit from one parking space in the garage and open parking in the community parking lot, along with access to a fitness center located on the third floor and an outdoor rooftop patio on the fourth floor of Building One, featuring grills, seating, and a cozy fire pit. Nearby, you'll find a large open space featuring a dog park and playground, perfect for outdoor enjoyment. Don’t miss this opportunity to own a stunning condo in a prime location with all the amenities you desire!
- Type:
- Condo
- Sq.Ft.:
- 1,093
- Status:
- Active
- Beds:
- 2
- Year built:
- 1975
- Baths:
- 2.00
- MLS#:
- 6645649
- Subdivision:
- Southglenn Commons
ADDITIONAL INFORMATION
Picturesque west facing, greenbelt location, with Mountain Views! Upper Level - End Unit and no one above...Penthouse Style! This is the only listing in Centennial with at least 2 Bedrooms & 2 Bathrooms that's priced under $300k, let alone $280K!! Overall the property is designed to delight and built to endure and has a very cool Mid-Century Modern vibe! All New Carpet & Padding, All new Paint, Brand New Dishwasher & Brand new electrical Panel! Professional HOA Maintained Landscaping with Sprinkler System, large balcony overlooking the interior greenbelt, with Mountain Views. Very large private storage area, all shelving is included. Charming curb appeal with attention to architectural detail (Very crisp & clean). Very large eat-in kitchen that adjoins the dining/living room with ample space for fun gatherings with friends, neighbors, and family. Impressive Primary Suite with large walk-in closet and private 3/4 bath, along with Mountain Views. The Guest Bedroom has lots of light and a large walk-in closet, also just 3 steps away from the Full Bathroom, and also has Mountain Views. Private laundry area with Full Size Washer & Dryer, both included. Outstanding Location, Outstanding Neighborhood Location, Outstanding Condition, Outstanding Personality, & the Greenbelt VIEWS will KNOCK YOUR SOCKS OFF, and even has Mountain Views from the Balcony/Patio & both bedrooms! 14-month Blue Ribbon Home Warranty is included at no cost to the buyer(s). Quick access to Schools, parks, shopping, and Public transportation by walking just a matter of feet to the neighborhood RTD Bus Stop! Please Note: The HOA includes all the Natural gas utilities, so Heat & Hot Water is included in the monthly HOA fee!! This property is very aggressively priced to sell and additionally the seller is offering up to $5,000 in concessions that the buyer(s) can use for Closing Cost and/or Loan Discount Points at time of closing. Don't miss this opportunity to own an exceptional property....See it today!
- Type:
- Condo
- Sq.Ft.:
- 720
- Status:
- Active
- Beds:
- 1
- Lot size:
- 0.01 Acres
- Year built:
- 1971
- Baths:
- 1.00
- MLS#:
- 9375304
- Subdivision:
- Highline Meadows
ADDITIONAL INFORMATION
Fantastic Remodel on Quaint Highline Meadows Condo! Comfortable floorplan contains a great room, dining space, galley kitchen, spacious bedroom and full bathroom; Enjoy peaceful views from the second floor balcony; Secure common laundry facilities and private storage locker are easily accessible; A dedicated one car garage space is included and there is abundant visitor parking throughout the community; Sewer, water, trash, recycling, snow removal and grounds maintenance are included with the HOA dues; Additional amenities include a community clubhouse, park, playground, pool and pond; Quick access to shops, restaurants, entertainment and more; The recent renovations include new floors, new cabinets, new counters, new appliances, new sink/faucet/disposal, new bathtub, new toilet, new vanity, new light fixtures, new trim and doors, new electrical outlets and switches, new AC, new paint, new electrical panel, new sliding glass door, new window treatments, new garage door and opener, new electrical panel; Nothing left to do but move in and enjoy!
- Type:
- Single Family
- Sq.Ft.:
- 3,200
- Status:
- Active
- Beds:
- 5
- Lot size:
- 0.2 Acres
- Year built:
- 1979
- Baths:
- 4.00
- MLS#:
- 5930870
- Subdivision:
- The Highlands
ADDITIONAL INFORMATION
DO NOT MISS OUT on this Centennial Dream Home! Nestled in the tranquil Highlands neighborhood, this stunning two-story residence offers the perfect blend of modern comfort and classic charm. With James Harding siding, spacious backyard, RV parking and prime location, it's the ideal place to call home, smoke-free and move-in ready! Inside, you'll find a bright and airy interior with a versatile home office, spacious living areas, and updated gourmet kitchen with maple, soft-close cabinetry, quartz countertops, custom lighting and stainless steel appliances. A gas stove with a power supply available for converting to electric! The kitchen seamlessly flows into the informal dining area and large family room with high ceilings, anchored by a gas fireplace and picture windows overlooking the manicured backyard. Upstairs, the generously sized bedrooms and larger closets provide a peaceful retreat, including the large master bedroom with the spa-like shower and heated floors! The upstairs bath includes a jetted tub, new toilet, and double-bowl vanity sink! Finished basement offers an additional, conforming bedroom with the installed egress window! A 3/4 bathroom, separate craft room with lots of built-in cabinets and sink. Storage room offers another location for the washer and dryer. Deep freezer & shelving included! Enjoy the outdoors under the covered front porch or the expansive, insulated roof of the back patio which includes electricity and fans! The backyard also has a wood burning fire pit, pergola, gazebo, water feature, and two large sheds that each have electricity and lights! Ramp entry and great potential to create a bath/shower on main floor make this an ideal choice for someone looking to age-in-place! Enjoy the nearby Streets of Southglenn, Puma Park, Lee Gulch Trail, and more. Sellers request 48 hours to respond to offers.
- Type:
- Single Family
- Sq.Ft.:
- 2,813
- Status:
- Active
- Beds:
- 4
- Lot size:
- 0.21 Acres
- Year built:
- 1977
- Baths:
- 3.00
- MLS#:
- 5612281
- Subdivision:
- Southglenn
ADDITIONAL INFORMATION
Nestled in the highly desirable Southglenn neighborhood, this beautifully updated tri-level home perfectly blends luxury, comfort, and convenience. Just minutes from the Denver Tech Center, C470, and local amenities, this home offers an exceptional lifestyle. Step inside to an open and light-filled main floor featuring elegant hardwood floors and large windows that flood the living and dining areas with natural light. The heart of the home is the modern kitchen, showcasing sleek countertops, stainless appliances, and a spacious breakfast bar, ideal for both casual dining and entertaining. The lower level provides a cozy family room complete with hardwood floors, a fireplace, and charming barn-style doors. A private guest bedroom and an updated bathroom with a walk-in shower make this space perfect for visitors. Upstairs, the primary bedroom offers a peaceful retreat with abundant natural light and a fully renovated ensuite bath featuring dual vanities and a stunning walk-in shower. Two additional bedrooms, bright and spacious, share an updated hall bath with chic tile work. Outside, the expansive backyard serves as a serene oasis with a covered patio and lush garden including mature fruit trees and berry bushes—perfect for outdoor living. The finished basement adds even more versatility with a great room, a private office, and ample storage in the oversized utility room, featuring a new HVAC system. With a two-car garage, RV parking, and its location in the award-winning Littleton Public School District, this home offers the perfect combination of modern living and community charm.
- Type:
- Townhouse
- Sq.Ft.:
- 1,800
- Status:
- Active
- Beds:
- 4
- Year built:
- 1979
- Baths:
- 3.00
- MLS#:
- 9701284
- Subdivision:
- Knolls West
ADDITIONAL INFORMATION
Excellent location and updates for this residence. This meticulously maintained 4-bedroom/3-bath unit sits high and overlooks the complex. There is a quiet balcony off the more oversized primary bedroom. This unit has a new roof, newer windows, interior doors, and newer appliances. The home has a Forced air furnace and a whole-house air conditioner. There is hardwood flooring in the kitchen, dining area, and entrance. There is a gas-log fireplace in the living room. The finished basement has a family room, bedroom, 3/4 bath, storage, and laundry room. It is located across the street from the community pool and tennis courts. Walking distance to shopping, restaurants, Southglenn Mall, and Arapahoe High School.
- Type:
- Townhouse
- Sq.Ft.:
- 1,064
- Status:
- Active
- Beds:
- 2
- Lot size:
- 0.03 Acres
- Year built:
- 1984
- Baths:
- 2.00
- MLS#:
- 8822444
- Subdivision:
- Highland View
ADDITIONAL INFORMATION
Welcome home to this charming two-bedroom two-bathroom home now on the market and ready for its new owners. The updated kitchen features granite countertops, travertine tile backsplash, stainless-steel appliances, and stylish fixtures. The kitchen seamlessly flows into the spacious family room, featuring a cozy wood burning fireplace with a natural stone surround. The main level also includes a dining space and a powder room. Upstairs, you'll discover two generously sized bedrooms with ample natural light, accompanied by a completely renovated bathroom showcasing a dual vanity, modern tilework, and a glass shower enclosure. The upstairs area is finished with stylish vinyl wood plank flooring. Outside, the fully fenced patio backs to a greenbelt, providing a peaceful outdoor retreat for relaxation, entertaining, or great space for your furry friends. Additional amenities include an attached 1-car garage with interior access, a spacious storage/utility/laundry room, and access to visitor parking as well as a community pool for those hot summer days. This home is conveniently located a short drive to the tech center, Chatfield State Park, and easy access to the mountains for all your Colorado weekend adventures. Plus, enjoy all the endless shopping, restaurants, and entertainment options nearby. This home offers a perfect balance of comfort and convenience!
- Type:
- Single Family
- Sq.Ft.:
- 2,783
- Status:
- Active
- Beds:
- 4
- Lot size:
- 0.21 Acres
- Year built:
- 1964
- Baths:
- 4.00
- MLS#:
- 3239081
- Subdivision:
- Cherry Knolls
ADDITIONAL INFORMATION
Welcome to 3863 E. Briarwood Avenue, a meticulously curated, undeniably exceptional dream home in Cherry Knolls! This fully renovated gem blends midcentury touches with whimsical maximalist design, creating an inviting, open atmosphere that will inspire you from every angle. The professionally landscaped front yard sets the stage with modern cedar accents against a sleek charcoal gray exterior, and a playful teal front door. Inside, luxury vinyl plank flooring flows through the main level, where a bright living room with charming skylights and a cozy gas fireplace welcomes you. The home’s open living area is a perfect blend of cozy and airy, set under soaring vaulted ceilings with statement beams. Dynamic custom built-ins add character, while the dining room basks in soft light from a picture window and a stunning modern chandelier. In the dream kitchen, high-end stainless steel appliances pair with a stunning floor to ceiling marble subway tile backsplash, crisp quartz countertops, and an abundance of pearl-gray cabinetry with distinguished touches of brass and glass. The lower-level family room is an inviting haven, complete with a chic wet bar, wine fridge, and seamless access to the spacious backyard for effortless indoor-outdoor living. The primary bedroom is an alluring retreat, featuring a stunning electric fireplace set in soothing shiplap, a private den perfect for a reading nook or office, and a walk-in closet with custom storage solutions. The spa-like en suite bath is sure to impress discerning tastes, featuring an enviable oversized soaking tub with overhead skylight, a sprawling glass shower, bold, elegant light fixtures and touches of brass and marble. Step outside to the generous backyard to enjoy a covered and uncovered patio, creating a generous outdoor living area for hosting. New roof in 2024! Located near Cherry Knolls Park, Big Dry Creek Trail, Cherry Knolls Swim Club, and shopping and dining at The Streets at Southglenn!
- Type:
- Single Family
- Sq.Ft.:
- 2,725
- Status:
- Active
- Beds:
- 5
- Lot size:
- 0.15 Acres
- Year built:
- 1978
- Baths:
- 4.00
- MLS#:
- 2185800
- Subdivision:
- Liberty Hill Ii
ADDITIONAL INFORMATION
Beautifully updated 5 Bedroom (1 Non-conforming) 3.5 Bath Home in Centennial with New Paint Throughout, New Lighting Throughout, Beautiful Hardwood Flooring, New Wood Cabinets with Quartz Slab Counter Tops and Stainless-Steel Appliances, Baths have New Designer Tile, New Double Pane Windows! New carpet, light fixtures, and all this in a great neighborhood! This is a must-see!! Your future home is waiting!
- Type:
- Townhouse
- Sq.Ft.:
- 1,862
- Status:
- Active
- Beds:
- 3
- Lot size:
- 0.04 Acres
- Year built:
- 1980
- Baths:
- 3.00
- MLS#:
- 3883980
- Subdivision:
- Knolls Village
ADDITIONAL INFORMATION
~ Welcome Home to this Updated Move-in Ready 3 Bed + 3 Bath Townhouse in an Established Neighborhood ~ Close to Arapahoe High School and The Streets at Southglenn, this quiet community is near trails, parks, stores and restaurants ~ The main level has recent interior paint and flooring, in a light and modern color scheme, along with recessed lighting throughout ~ The bay window in the Living Room brings in lots of natural light, which adds to the light and airy feeling of this space ~ Open to the eat-in Kitchen, this level has easy flow for family life and entertaining ~ A sliding door in the roomy Dining space leads to the deck (10'7" X 11'8"), patio, and the 2-car detached garage ~ This private and calm outdoor space is the perfect for enjoying conversation or a barbecue ~ A well equipped Kitchen is open to the Dining area and has granite counters and plenty of cherry cabinets for storage ~ The basement holds an additional living area for games or movies, an adjacent spacious laundry room, and additional storage near the furnace ~ All three bedrooms are on the upper level - the primary is bright and roomy with dual closets and an ensuite bath ~ Two additional bedrooms have west-facing windows and share an full bath ~ This community is perfect for spending time outdoors, with a pool, tennis courts, pathways to stroll, and a short walk to Cherry Knolls Park which includes sport fields, a playground, and open space ~ Check out this lovely home today and move in before the snow flies!
- Type:
- Single Family
- Sq.Ft.:
- 2,517
- Status:
- Active
- Beds:
- 4
- Lot size:
- 0.26 Acres
- Year built:
- 1974
- Baths:
- 4.00
- MLS#:
- 9444331
- Subdivision:
- Southglenn
ADDITIONAL INFORMATION
Welcome to 1416 E. Fremont Circle S, an exceptional and expanded four-bedroom home nestled in the highly sought-after community of Southglenn, just steps from Clarkson Park! Meticulously maintained and beautifully renovated along with an addition in 2019, this home sits on a spacious quarter-acre lot with immaculate landscaping. Rich walnut wood floors flow seamlessly through the inviting open floor plan, infusing the space with warmth and sophistication. The formal living room offers a versatile and elegant space perfect for a serene studio or a music room. The heart of the home is the sprawling open kitchen and family room, where a cozy brick fireplace and custom built-ins add grounding to this generous space. The home's curated kitchen is sure to impress, showcasing stunning shaker-style cabinetry, granite countertops, stainless steel appliances, oil-rubbed bronze fixtures, and a custom hexagon tile backsplash. The oversized eat-in island offers the ideal spot for casual dining, while the kitchen’s bright and airy atmosphere opens to a pergola-covered patio—perfect for seamless indoor-outdoor entertaining. The formal dining room exudes timeless charm, featuring a bay window, a rustic industrial light fixture, and a stylish barn door. A convenient half bath on the main level adds to the home’s thoughtful design. A beautifully updated staircase, featuring wood and cable detailing, adds a refined touch. Upstairs, the primary suite is a tranquil oasis, complete with an updated en suite three-quarter bath. Enjoy additional space for entertaining in the basement recreation room, complete with convenient half-bath! Outside, the backyard is a private haven, fully fenced and featuring a patio perfect for relaxing, a sauna, a generous firepit area, a storage shed, and room for garden beds. Brand new roof and gutters in 2023! Convenient access to shopping, dining, and entertainment at University and Dry Creek and The Streets at SouthGlenn.
- Type:
- Other
- Sq.Ft.:
- 1,180
- Status:
- Active
- Beds:
- 2
- Lot size:
- 0.01 Acres
- Year built:
- 2019
- Baths:
- 2.00
- MLS#:
- 8602952
- Subdivision:
- FREMONT PLACE
ADDITIONAL INFORMATION
This beautiful modern 2 Bedroom 2 Bath condominium is move in ready. Great open floorplan with large Kitchen and baths with quartz countertops. The family room opens to covered balcony. Nice size Master Bedroom with 3/4 Bath and a large walk- in closet. The 2nd Bedroom has a Bathroom across the hall. This unit also has cat 5 network wiring available. The community amenities include gym, rooftop grill area, dog park, 24Hr secured building access. Located minutes from downtown Littleton, convenient access to Park Meadows shopping/restaurants, DTC, Denver and C470. Quick Close ! CALL LISTING AGENT FOR ASSISTANCE ON FINANCING SUCH AS 2 - 1 BUY DOWN
- Type:
- Condo
- Sq.Ft.:
- 1,180
- Status:
- Active
- Beds:
- 2
- Lot size:
- 0.01 Acres
- Year built:
- 2019
- Baths:
- 2.00
- MLS#:
- 8602952
- Subdivision:
- Fremont Place
ADDITIONAL INFORMATION
This beautiful modern 2 Bedroom 2 Bath condominium is move in ready. Great open floorplan with large Kitchen and baths with quartz countertops. The family room opens to covered balcony. Nice size Master Bedroom with 3/4 Bath and a large walk- in closet. The 2nd Bedroom has a Bathroom across the hall. This unit also has cat 5 network wiring available. The community amenities include gym, rooftop grill area, dog park, 24Hr secured building access. Located minutes from downtown Littleton, convenient access to Park Meadows shopping/restaurants, DTC, Denver and C470. Quick Close ! CALL LISTING AGENT FOR ASSISTANCE ON FINANCING SUCH AS 2 - 1 BUY DOWN
- Type:
- Condo
- Sq.Ft.:
- 857
- Status:
- Active
- Beds:
- 2
- Year built:
- 1984
- Baths:
- 1.00
- MLS#:
- 3405835
- Subdivision:
- Otero Ridge
ADDITIONAL INFORMATION
Beautiful well-maintained main floor condo in the Otero Ridge Community. An abundance of natural light bathes the spacious living area through large windows. A beautiful brick fireplace surround in the living room adds warmth and charm to the space. The roomy eat-in-kitchen includes ample cabinets and a bar counter-top, creating a perfect space for cooking and dining. The kitchen also features tile-granite countertops and stainless steel appliances. The main bedroom is a good size and can comfortably fit a queen bed, 2 nightstands and 2 dressers. It also includes a walk-in closet that has lots of shelving. The second bedroom, which has a generous closet, could also be a hobby room or an office. This delightful unit includes a spacious full bathroom. There is also an in-unit laundry for your convenience (washer and dryer are included!). This condo includes one reserved covered parking space with guest parking spaces nearby. Newer AC System (Nov 2020). No stairs to the front door and parking is right out of the front door. The Otero Ridge Community is pet-friendly, has park-like grounds, and offers a range of amenities, including a clubhouse, fitness center, and a pool for residents to enjoy. The Otero Ridge complex is also at an ideal location: within minutes are several grocery stores, parks, hospitals and urgent cares, and the South Suburban Golf Course and Sports Complex (1.4 miles away); easy access to C470 (just 0.7 miles away) and close proximity to the Southglenn shopping and dining hub (1.7 miles away).
$564,900
6733 S Ash Way Centennial, CO 80122
- Type:
- Single Family
- Sq.Ft.:
- 1,111
- Status:
- Active
- Beds:
- n/a
- Lot size:
- 0.28 Acres
- Year built:
- 1961
- Baths:
- MLS#:
- 3420741
- Subdivision:
- Nob Hill
ADDITIONAL INFORMATION
Nestled in the tranquil neighborhood of Centennial, Colorado, this meticulously remodeled 3-bedroom, 1-bathroom home exudes contemporary charm and comfort. Situated on a serene street, this residence offers a peaceful retreat from the bustle of city life while providing convenient access to urban amenities. The heart of the home lies within the newly renovated kitchen, a culinary masterpiece designed for both style and functionality. Adorned with sleek granite countertops and pristine cabinetry, the kitchen exudes luxury and offers ample storage space for all your culinary essentials. State-of-the-art stainless steel appliances stand ready to assist in meal preparation, while the spacious layout provides an ideal setting for both cooking and entertaining. Adjacent to the kitchen, the recently remodeled bathroom beckons with its spa-like ambiance and modern finishes. A pristine vanity topped with granite offers a touch of sophistication, while the tiled shower provides a rejuvenating escape after a long day. Three well-appointed bedrooms provide comfortable retreats for rest and relaxation, each boasting plush carpeting and ample closet space. Whether used as sleeping quarters, a home office, or a cozy reading nook, these versatile spaces cater to a variety of lifestyles and preferences. Outside, a private backyard oasis awaits, offering a peaceful sanctuary for outdoor enjoyment and relaxation. The spacious patio is perfect for hosting gatherings with friends and family or simply unwinding amidst the picturesque surroundings. Conveniently located in Centennial, this beautifully remodeled home offers easy access to a wealth of amenities, including shopping, dining, parks, and top-rated schools. With its blend of modern luxury and suburban tranquility, this residence presents a rare opportunity to experience the very best of Colorado living. Welcome home.
- Type:
- Single Family
- Sq.Ft.:
- 1,834
- Status:
- Active
- Beds:
- 4
- Lot size:
- 0.25 Acres
- Year built:
- 1969
- Baths:
- 3.00
- MLS#:
- IR1019701
- Subdivision:
- Kings Ridge
ADDITIONAL INFORMATION
Stunning updated home in Centennial! This is an original owner home that was built 1969! MANY Upgrades, including the following, Custom Designer kitchen, bathrooms, split AC, New carpet, newer roof with architecture shingles. American Walnut wood floors, Gas log fireplace. Hot water heat, best for allergy suffers. Well maintained, exceptional condition. Many features like whole house fan, ceiling fans, laundry chute, lighting under kitchen cabinets, enclosed rear patio and more. First American upgraded 1 year home warranty included. There is no HOA.
- Type:
- Condo
- Sq.Ft.:
- 1,292
- Status:
- Active
- Beds:
- 3
- Lot size:
- 0.01 Acres
- Year built:
- 2019
- Baths:
- 2.00
- MLS#:
- 6941634
- Subdivision:
- Littleton Village
ADDITIONAL INFORMATION
Welcome to this beautiful 3 bed, 2 bath TOP FLOOR, CORNER UNIT condo with views of the downtown Denver skyline. Just a few years old, this is an incredible opportunity to own a spacious, nearly-new unit that has been immaculately cared for by one owner. Enjoy this quiet & peaceful place to call home, away from the city but easily accessible to just about anywhere. Enjoy the comfortable, open layout with three private bedrooms, including a primary suite with a large passthrough primary bath and walk-in closet. A full-sized, in-unit washer and dryer, stainless steel appliances, high end countertops, large windows, private balcony and private, DEDICATED GARAGE, along with 2 additional shared garage parking spots make the living easy here. This beautiful new complex offers tons of amenities including EV charging stations, guest parking, a dog park, workout center, complex-wide security access right through your phone and more. Add to that a large, beautiful central park, rooftop patio with grills just down the hall, and beautifully maintained grounds, you have the perfect place to breathe and unwind after work, enjoy a drink, some quiet time or have fun with friends or family. Getting out of the house, everything you need is right at your fingertips. You’re just blocks from Starbucks or Dutch Bros (no judgment), Whole Foods, Trader Joes, Hudson Gardens Event Center, Social Bar & Lounge, Centura Littleton Adventist Hospital, schools and public transportation, with easy access to I-25 and E-470 for trips to the mountains, Denver, DIA and more. Come schedule a tour today and experience the good life!
- Type:
- Single Family
- Sq.Ft.:
- 2,565
- Status:
- Active
- Beds:
- 4
- Lot size:
- 0.09 Acres
- Year built:
- 1997
- Baths:
- 4.00
- MLS#:
- 2928911
- Subdivision:
- Bella Vista
ADDITIONAL INFORMATION
If you are looking for low-maintenance living, an ideal location, and a great neighborhood, you have found it! If you want a back yard, this probably isn’t your new home. Welcome to this stunning four-bedroom, four-bathroom patio home, offering the perfect blend of comfort and convenience. Featuring a main-floor primary bedroom, the home boasts high ceilings and newly refinished hardwood floors. The thoughtfully designed layout includes a Jack-and-Jill bath for the two upstairs bedrooms and a finished basement with a media room, a fourth bedroom and bathroom expanding your living space. A cozy gas fireplace in the main floor living area will provide warmth on cold winter evenings. The home also has central air, an attic fan, and modern amenities like new Samsung appliances. Plantation shutters add a touch of elegance, while the private deck provides a serene outdoor retreat. Additional highlights include a two-car garage, a community pool for relaxation, and a home warranty provided by the seller. Enjoy low-maintenance living with the exterior landscaping, maintenance, and snow removal taken care of by the HOA. This exceptional property combines style and practicality, making it a must-see!
- Type:
- Condo
- Sq.Ft.:
- 920
- Status:
- Active
- Beds:
- 2
- Year built:
- 1971
- Baths:
- 1.00
- MLS#:
- 8200529
- Subdivision:
- Highline Meadows
ADDITIONAL INFORMATION
Updated, well maintained, move-in ready gem located within the Highline Meadows community! Charming 2 Bedroom, 1 Bathroom, 920 SF Corner/End Unit Condominium boasts a newer Furnace and AC, NEW premium vinyl plank flooring, NEW paint, NEW door trim and baseboards, NEW lighting plus NEWLY updated Kitchen and Bathroom. Secured building entrance welcomes you into this first floor unit complete with entry/storage closet, Kitchen outfitted with New appliances, NEW counters and NEW white shaker style cabinetry for ample storage. Dining area and spacious Living Room provide a casual open floor plan featuring large windows providing an abundance of natural light! Updated Full Bathroom complete with NEW double vanity, linen closet plus designer lighting and NEW fixtures. 2 Generously sized Bedrooms including a Primary Bedroom boasting a walk-in closet. Parking isn't an issue with this home's 1-Car Detached Garage plus ample visitor parking. Highline Meadows features exclusive amenities such as common area Laundry with lock-off storage closet for each unit, clubhouse, pool and playground. Excellent Centennial location steps to miles of walking/biking trails for the outdoor enthusiast on the Highline Canal, minutes to Downtown Littleton, The Streets at SouthGlenn shopping, dining and entertainment plus easy access to RTD taking you anywhere you want to go! Don’t miss the opportunity to create your new home within the Highline Meadows community. Act fast, this is THE ONE!
$1,475,000
7717 S Grape Court Centennial, CO 80122
- Type:
- Single Family
- Sq.Ft.:
- 4,011
- Status:
- Active
- Beds:
- 5
- Lot size:
- 0.21 Acres
- Year built:
- 1984
- Baths:
- 4.00
- MLS#:
- 9477557
- Subdivision:
- Heritage Greens
ADDITIONAL INFORMATION
Nestled in the esteemed golf course community of Heritage Greens, this elegant home offers unmatched sophistication and tranquil living. Positioned on a quiet double cul-de-sac, this treasure boasts expansive living spaces, bespoke luxury, and an invitation to a lifestyle most can only dream of. Enjoy the unique blend of comfort, style, and entertainment this property offers. This elegant property boasts 5 bedrooms and 4 baths and over 4,000 finished square feet with extraordinary outdoor space. The main level features a stunning formal dining room with custom entry doors, a redesigned floorplan offers a spacious home office with workout nook. The beautifully remodeled kitchen serves as the heart of the home. It is complete with a hot water stove spigot, extensive storage, a breakfast bar, casual eating space, and a private desk area ideal for homework or home management tasks. You will also find a large and light-filled living room with a fireplace, providing a perfect blend of luxury and comfort. This level also has a bedroom (4th) with its own private patio and adjacent 3/4 bath, perfect for guests or extended family stays. Sunny laundry room with built-in sports cubbies. Upstairs are two secondary bedrooms with a full bath and the primary suite including a serene 5-piece bath and a walk-in closet. The entertainer's dream extends to the basement, where a theater, pool table, full seated bar, and guest bedroom (5th) with a full bath create the ultimate entertainment space. Outdoors, the property features a stunning backyard with a pergola, a large outdoor kitchen, and multiple seating areas set amongst mature trees for privacy. This home offers luxurious living spaces and extensive storage solutions, including a 2-car garage and a walk-in crawl space. This elegant home supports a versatile lifestyle from tranquil solitude to grand entertaining. For an elevated living experience in a prestigious community, schedule a showing today!
- Type:
- Other
- Sq.Ft.:
- 957
- Status:
- Active
- Beds:
- 2
- Lot size:
- 0.01 Acres
- Year built:
- 1971
- Baths:
- 1.00
- MLS#:
- 2459408
- Subdivision:
- Glenn Oaks
ADDITIONAL INFORMATION
Come check out this recently renovated 2 bed 1 bath condo in the poplar Gleen Oaks Community. Unit has been recently renovated including new countertops updated appliances and new carpet and flooring throughout. Just a stones through from Southglenn Mall this property has an amazing walking score and great access to restaurants and grocery stores. Club house includes indoor pool with access to the fitness center Sauna and community room for entertaining. Seller is buyer agent friendly and ready to make a deal that works for all parties.
- Type:
- Condo
- Sq.Ft.:
- 957
- Status:
- Active
- Beds:
- 2
- Lot size:
- 0.01 Acres
- Year built:
- 1971
- Baths:
- 1.00
- MLS#:
- 2459408
- Subdivision:
- Glenn Oaks
ADDITIONAL INFORMATION
Come check out this recently renovated 2 bed 1 bath condo in the poplar Gleen Oaks Community. Unit has been recently renovated including new countertops updated appliances and new carpet and flooring throughout. Just a stones through from Southglenn Mall this property has an amazing walking score and great access to restaurants and grocery stores. Club house includes indoor pool with access to the fitness center Sauna and community room for entertaining. Seller is buyer agent friendly and ready to make a deal that works for all parties.
- Type:
- Single Family
- Sq.Ft.:
- 3,197
- Status:
- Active
- Beds:
- 4
- Lot size:
- 0.23 Acres
- Year built:
- 1973
- Baths:
- 3.00
- MLS#:
- 3039861
- Subdivision:
- Cherry Knolls
ADDITIONAL INFORMATION
Located In the highly desirable Cherry Knolls neighborhood. New Roof- This 4-bedroom, 3-bathroom home offers over 3000 of completely renovated finished square feet. Brand new A/C (evaporative coil, condensing unit, and line set) heat system 2024 Brand. The cozy fireplace in the family room creates a delightful ambiance, while the dining room offers the perfect setting for intimate gatherings or dinner parties. The kitchen features quartz countertops, stainless appliances, and plenty of counter and cabinet space. Walk through the front door and immediately feel at home.The MSI LVP and New Carpet throughout this home welcomes you. The finished basement features a large entertainment or hang out space great for having a movie night or friends over to hang out. At any age this space provides endless possibilities. After a long day, retreat to your master suite, complete with an ensuite bathroom, double vanities, and oversized shower.In addition to its immaculate interior, this picture perfect home offers easy access to the neighborhood pool, nearby parks, trails, schools, and shopping. With all the upgrades, new roof, Electrical Panel, interior and exterior paint, flooring, kitchen, new appliances to name a few, you won't want to miss this home. Take in the charm of the family room just off one side of the kitchen and the dining room off the other. From the kitchen, watch the seasons change from the window facing the backyard. If you work from home, enjoy the spacious, private, basement office. Your backyard is perfect for entertaining or entertaining, there are so many possibilities. See for yourself & create the setup that fits your needs.
- Type:
- Single Family
- Sq.Ft.:
- 2,148
- Status:
- Active
- Beds:
- 4
- Lot size:
- 0.23 Acres
- Year built:
- 1975
- Baths:
- 3.00
- MLS#:
- 2754969
- Subdivision:
- Southglenn
ADDITIONAL INFORMATION
Remodeled and ready to sell! Beautiful 4 bedroom (1 in basement), 3 bath rambler in an EXCELLENT LOCATION with huge fenced yard, oversized 2 car garage with work area, RV pad, and a large shed. Plenty of room for everyone to spread out with full basement with bedroom, bath, recreation room, utility/laundry room with endless storage. Walk to the elementary school, high school, and shopping.
Andrea Conner, Colorado License # ER.100067447, Xome Inc., License #EC100044283, [email protected], 844-400-9663, 750 State Highway 121 Bypass, Suite 100, Lewisville, TX 75067

Listings courtesy of REcolorado as distributed by MLS GRID. Based on information submitted to the MLS GRID as of {{last updated}}. All data is obtained from various sources and may not have been verified by broker or MLS GRID. Supplied Open House Information is subject to change without notice. All information should be independently reviewed and verified for accuracy. Properties may or may not be listed by the office/agent presenting the information. Properties displayed may be listed or sold by various participants in the MLS. The content relating to real estate for sale in this Web site comes in part from the Internet Data eXchange (“IDX”) program of METROLIST, INC., DBA RECOLORADO® Real estate listings held by brokers other than this broker are marked with the IDX Logo. This information is being provided for the consumers’ personal, non-commercial use and may not be used for any other purpose. All information subject to change and should be independently verified. © 2025 METROLIST, INC., DBA RECOLORADO® – All Rights Reserved Click Here to view Full REcolorado Disclaimer
| Listing information is provided exclusively for consumers' personal, non-commercial use and may not be used for any purpose other than to identify prospective properties consumers may be interested in purchasing. Information source: Information and Real Estate Services, LLC. Provided for limited non-commercial use only under IRES Rules. © Copyright IRES |
Littleton Real Estate
The median home value in Littleton, CO is $614,800. This is higher than the county median home value of $500,800. The national median home value is $338,100. The average price of homes sold in Littleton, CO is $614,800. Approximately 79.85% of Littleton homes are owned, compared to 17.47% rented, while 2.68% are vacant. Littleton real estate listings include condos, townhomes, and single family homes for sale. Commercial properties are also available. If you see a property you’re interested in, contact a Littleton real estate agent to arrange a tour today!
Littleton, Colorado 80122 has a population of 107,972. Littleton 80122 is more family-centric than the surrounding county with 35.82% of the households containing married families with children. The county average for households married with children is 34.29%.
The median household income in Littleton, Colorado 80122 is $114,375. The median household income for the surrounding county is $84,947 compared to the national median of $69,021. The median age of people living in Littleton 80122 is 41.4 years.
Littleton Weather
The average high temperature in July is 87.5 degrees, with an average low temperature in January of 18 degrees. The average rainfall is approximately 17.9 inches per year, with 72.6 inches of snow per year.
