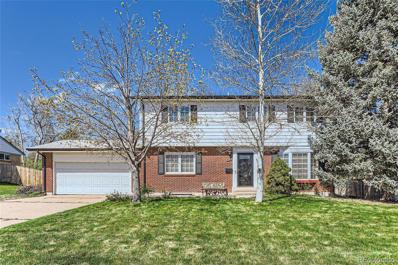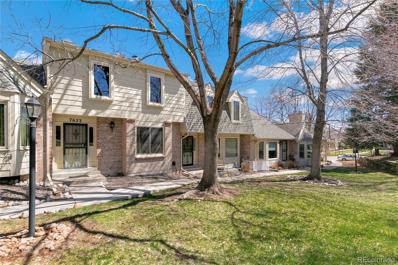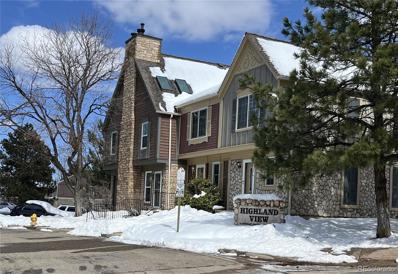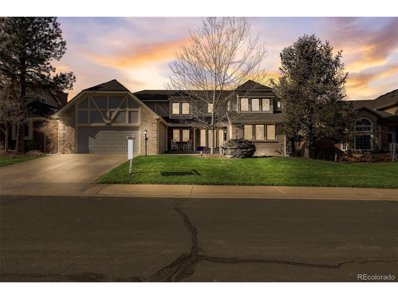Littleton CO Homes for Sale
- Type:
- Single Family
- Sq.Ft.:
- 2,312
- Status:
- Active
- Beds:
- 5
- Lot size:
- 0.22 Acres
- Year built:
- 1963
- Baths:
- 3.00
- MLS#:
- 6442130
- Subdivision:
- Southglenn
ADDITIONAL INFORMATION
Welcome to this beautiful 5 bedroom, 3 bathroom home nestled in the charming Southglenn neighborhood of Centennial. This residence offers a warm and inviting atmosphere, beginning with a cozy living room that features a brick wood-burning fireplace, a picturesque bay window, and elegant hardwood floors. The heart of the home, the kitchen, is equipped with modern stainless steel appliances, including a gas range, and is complemented by slab granite countertops, ample cabinetry, and a breakfast area with access to the mature backyard. This area seamlessly connects to a formal dining room and a convenient powder bath, completing the main level. Ascend to the upper level to discover the primary suite, an inviting retreat complete with an en-suite bath updated with newer vinyl floors. Three additional bedrooms and a newly renovated bathroom ensure ample space for family and guests alike. The full basement expands the living space significantly, featuring a conforming bedroom, a versatile bonus room, additional storage, and a laundry room. Outdoors, the expansive covered patio provides a perfect setting for relaxing or entertaining, overlooking a lively lawn enclosed by a newer fence, mature trees, and a storage shed. Rest assured with practical upgrades including a new roof installed in 2019 and a relatively new furnace and water heater, both only 3-4 years old, ensuring comfort and peace of mind. Located near award-winning Littleton schools and Clarkson Park, and within easy access to the High Line Canal Trail and Southglenn Country Club, this home keeps you connected to both nature and community amenities. Just a walk away from the popular Streets at SouthGlenn, you can enjoy an array of dining, shopping, and entertainment options. With quick access to C-470, I-25, and the Denver Tech Center, this home combines convenience with a quality living experience. Welcome home!
- Type:
- Townhouse
- Sq.Ft.:
- 1,578
- Status:
- Active
- Beds:
- 2
- Lot size:
- 0.04 Acres
- Year built:
- 1983
- Baths:
- 3.00
- MLS#:
- 2080213
- Subdivision:
- Bristol Cove
ADDITIONAL INFORMATION
Lovely furnished townhome located in Bristol Cove a quiet development offering established trees and landscaping a pool and grassy lawn areas for your enjoyment. New carpet and a freshly painted deck welcome you to this home. The home features Cherry hardwood floors on the main level with granite tile floors in the kitchen. main level and kitchen cabinets freshly painted. The open main level floor plan offer a large living room with a gas fireplace and brick surround. The living room opens seamlessly to the dining room for entertaining. The dining room opens to a private deck to enjoy Colorados fantastic weather. The efficient kitchen is bright with a walk in pantry for all of your storage needs. The second level hosts a huge primary bedroom with soaring vaulted ceilings and an ensuite full bath . A second adjacent bedroom also has a private bath and vaulted ceilings. The basement harbors the laundry and is unfinished for your future design ideas. A detached 2 car garage is spacious enough to fit 2 SUVs easily The home is available with all furniture pictured. This could also be a great investment opportunity . The development allows leases beginning at 6 months and a furnished home rents higher than a vacant one! If a buyer does not want the furniture the seller will sell at $510,000.
- Type:
- Townhouse
- Sq.Ft.:
- 1,274
- Status:
- Active
- Beds:
- 3
- Year built:
- 1984
- Baths:
- 2.00
- MLS#:
- 9388188
- Subdivision:
- Highland View
ADDITIONAL INFORMATION
GREAT location and GREAT schools! You will enjoy community pool and basketball ring. Great hiking trail right off your back door. This property is less than 5 minutes to Arapahoe Park, South Suburban Rec Center, and minutes away from shops and dining. All appliances are included. Beautiful laminate floors throughout. 3 bedroom, 2 bathroom with a private fenced yard. Easy to show!
$1,150,000
8011 S Clayton Cir Centennial, CO 80122
- Type:
- Other
- Sq.Ft.:
- 4,851
- Status:
- Active
- Beds:
- 5
- Lot size:
- 0.23 Acres
- Year built:
- 1985
- Baths:
- 4.00
- MLS#:
- 8315776
- Subdivision:
- Polo Run
ADDITIONAL INFORMATION
Welcome home to the wonderful Polo Run community! This fantastic Centennial home has it all! One of the prime neighborhood locations backing to open space. The backyard fence has a gate that opens up to the SSPRD trail system. New carpet, New electrical panel, New roof, Newer AC, windows, doors, paint and furnace is only 6 years old. Newer upgraded thick composition roof shingles. Open layout that is large enough for entertaining your friends and family including a finished walk out basement with bedroom and bathroom. Inside you'll find hardwood floors throughout the main level. The kitchen includes upgraded cabinets, granite counters, tray ceiling and recessed lighting. Upper floor has all new carpet and features 4 large bedrooms, including a huge primary bedroom and 5 piece bath. This close nit community has a pool, easy access to C-470, DTC, Whole Foods, Arapahoe Park which has a playground, soccer field, picnic area, basketball and tennis courts. Close to walking/biking trails and much more!
$650,000
7073 S Elm St Centennial, CO 80122
- Type:
- Other
- Sq.Ft.:
- 2,504
- Status:
- Active
- Beds:
- 5
- Lot size:
- 0.13 Acres
- Year built:
- 1978
- Baths:
- 4.00
- MLS#:
- 7697392
- Subdivision:
- Liberty Hill
ADDITIONAL INFORMATION
Welcome to this happy home! From the moment you walk into this house, it just feels good! Meticulously maintained! This 4bed/3bath wonderful home in coveted Liberty Hill is perfect for some personal touches. Large living room, and space for office. The kitchen provides easy access to the private backyard and includes a wood burning fireplace. 4 Bedrooms upstairs and finished basement perfect for friends, family or golf practice.
Andrea Conner, Colorado License # ER.100067447, Xome Inc., License #EC100044283, [email protected], 844-400-9663, 750 State Highway 121 Bypass, Suite 100, Lewisville, TX 75067

Listings courtesy of REcolorado as distributed by MLS GRID. Based on information submitted to the MLS GRID as of {{last updated}}. All data is obtained from various sources and may not have been verified by broker or MLS GRID. Supplied Open House Information is subject to change without notice. All information should be independently reviewed and verified for accuracy. Properties may or may not be listed by the office/agent presenting the information. Properties displayed may be listed or sold by various participants in the MLS. The content relating to real estate for sale in this Web site comes in part from the Internet Data eXchange (“IDX”) program of METROLIST, INC., DBA RECOLORADO® Real estate listings held by brokers other than this broker are marked with the IDX Logo. This information is being provided for the consumers’ personal, non-commercial use and may not be used for any other purpose. All information subject to change and should be independently verified. © 2024 METROLIST, INC., DBA RECOLORADO® – All Rights Reserved Click Here to view Full REcolorado Disclaimer
| Listing information is provided exclusively for consumers' personal, non-commercial use and may not be used for any purpose other than to identify prospective properties consumers may be interested in purchasing. Information source: Information and Real Estate Services, LLC. Provided for limited non-commercial use only under IRES Rules. © Copyright IRES |
Littleton Real Estate
The median home value in Littleton, CO is $614,800. This is higher than the county median home value of $500,800. The national median home value is $338,100. The average price of homes sold in Littleton, CO is $614,800. Approximately 79.85% of Littleton homes are owned, compared to 17.47% rented, while 2.68% are vacant. Littleton real estate listings include condos, townhomes, and single family homes for sale. Commercial properties are also available. If you see a property you’re interested in, contact a Littleton real estate agent to arrange a tour today!
Littleton, Colorado 80122 has a population of 107,972. Littleton 80122 is more family-centric than the surrounding county with 35.82% of the households containing married families with children. The county average for households married with children is 34.29%.
The median household income in Littleton, Colorado 80122 is $114,375. The median household income for the surrounding county is $84,947 compared to the national median of $69,021. The median age of people living in Littleton 80122 is 41.4 years.
Littleton Weather
The average high temperature in July is 87.5 degrees, with an average low temperature in January of 18 degrees. The average rainfall is approximately 17.9 inches per year, with 72.6 inches of snow per year.




