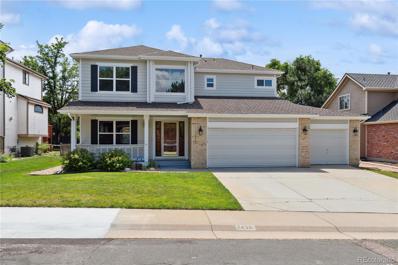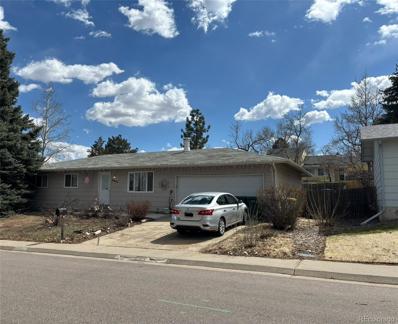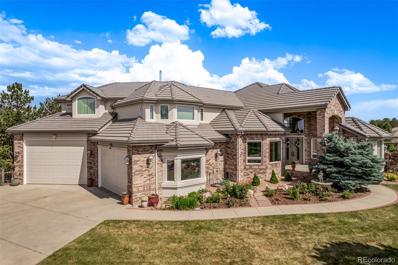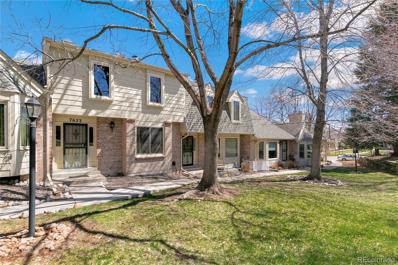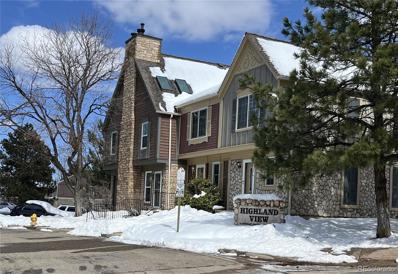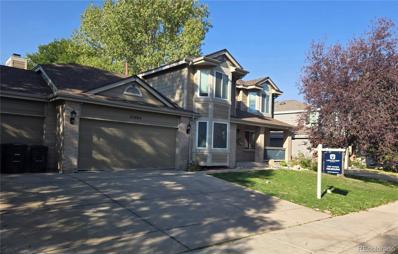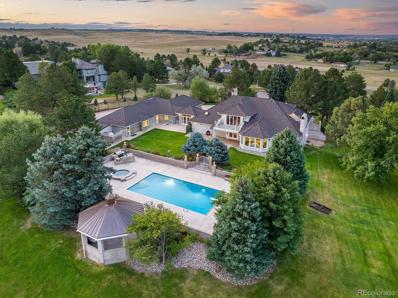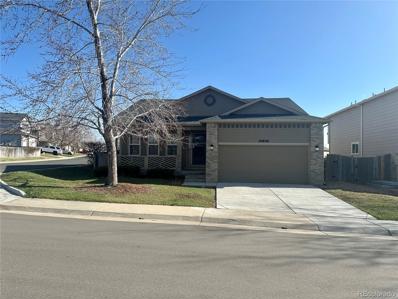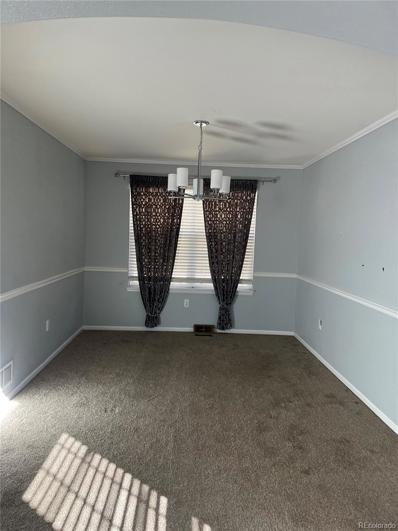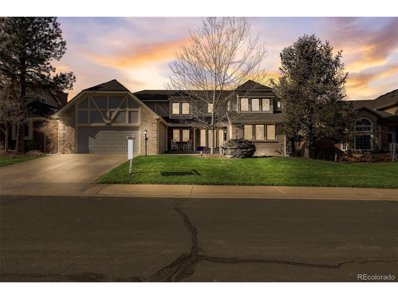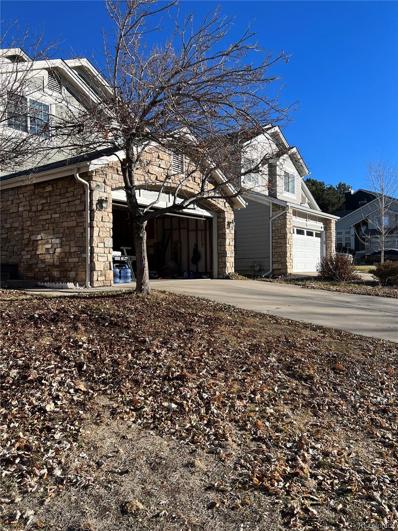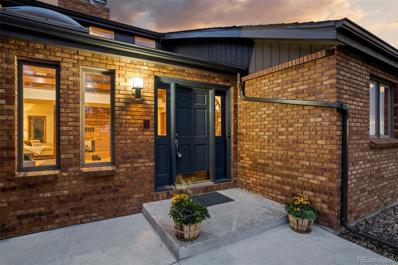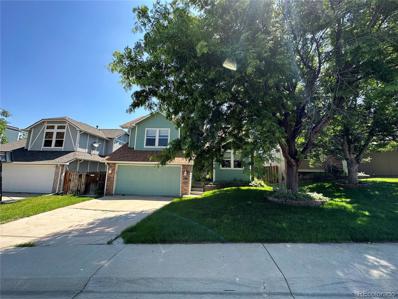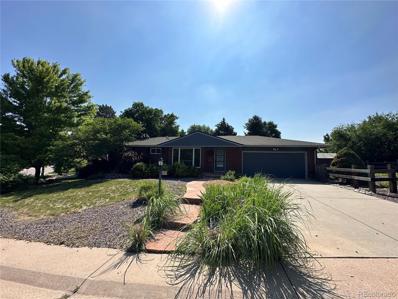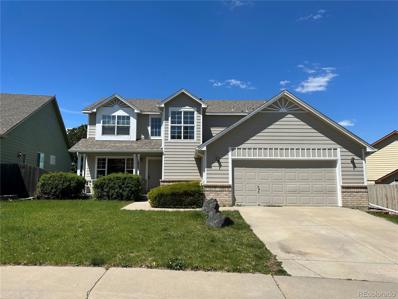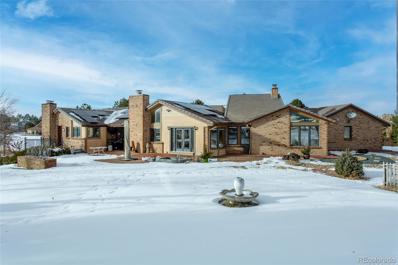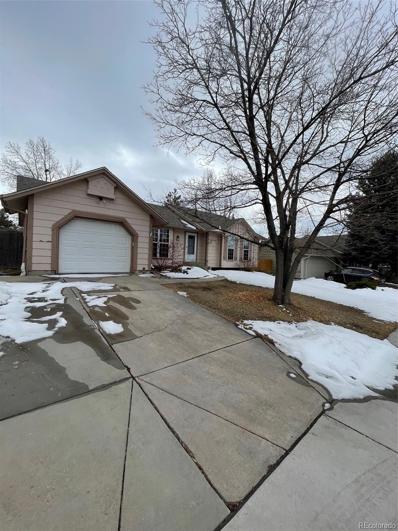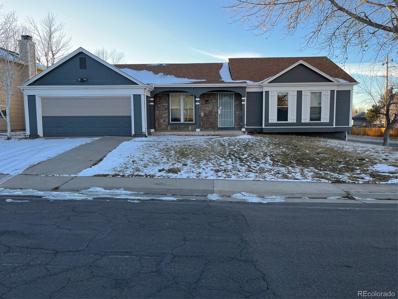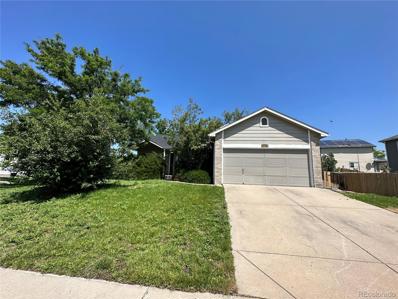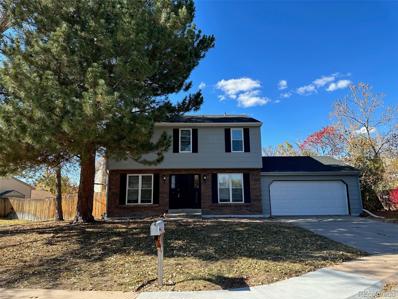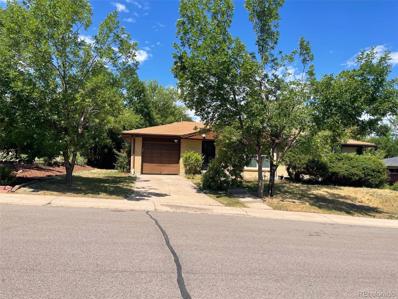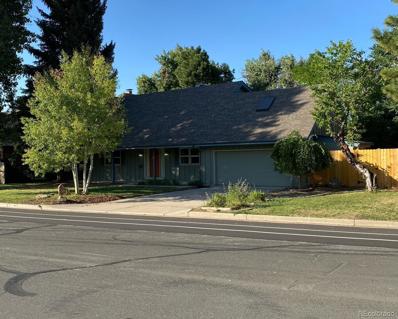Centennial CO Homes for Sale
- Type:
- Single Family
- Sq.Ft.:
- 2,228
- Status:
- Active
- Beds:
- 3
- Lot size:
- 0.19 Acres
- Year built:
- 1993
- Baths:
- 3.00
- MLS#:
- 3918997
- Subdivision:
- Arapahoe Estates
ADDITIONAL INFORMATION
Welcome to an Impeccably Maintained 2-Story in Coveted Arapahoe Estates! Benefit from a Superb Location and Every Convenience! Positioned on a spacious Cul-de-sac, this beautiful home is just blocks to The Streets of Southglenn with excellent shopping, dining and entertainment options. Step inside to a home bathed in natural light, an open interior with 10 ft ceilings on the main, gleaming hardwood floors, a neutral palette and refreshed spaces. You'll love entertaining family and friends in the formal dining room or renovated kitchen featuring new Quartz island & counters, gas cooktop, new high end appliances, resurfaced kitchen cabinets. From here guests can step out to the backyard to continue the party. Adjacent is the vaulted family room with tall picture window & gas fireplace offering ambiance and warmth. On the main you also have a renovated half bath & dedicated laundry room. Retreat upstairs to the ample Primary suite featuring a 5-piece bath, soaking tub, dual sinks, large walk-in closet which is partially cedar lined. Two additional upper bedrooms share a full Jack & Jill bath. Moving outside, you have a fully fenced backyard complete with mature trees, professional landscaping, power awning & patio great for evening dinners al fresco. The full unfinished basement offers room to grow if so desired and plenty of storage space. You have a new AC & high efficiency Trane furnace, 3-car garage with epoxy finish, and ready built-in cabinets. Other recent improvements include hardscape landscape updates, new 6 ft privacy fence on west property line, new sprinkler box, new connectors for sprinkler shut-off valves, relocated water shut off to basement. Every detail has been managed well to deliver a solid and efficient home to you!
- Type:
- Single Family
- Sq.Ft.:
- 2,028
- Status:
- Active
- Beds:
- 3
- Lot size:
- 0.18 Acres
- Year built:
- 1977
- Baths:
- 2.00
- MLS#:
- 7712861
- Subdivision:
- Villa Del Sol
ADDITIONAL INFORMATION
*REFER TO LISTING AGENT FOR SCHEDULING, NO EXCEPTIONS* Investment property, Subject to a month to month lease. The property is currently rented at $2,900 per month.
$2,350,000
7250 S Flanders Street Centennial, CO 80016
- Type:
- Single Family
- Sq.Ft.:
- 6,856
- Status:
- Active
- Beds:
- 5
- Lot size:
- 1.2 Acres
- Year built:
- 1994
- Baths:
- 8.00
- MLS#:
- 9704405
- Subdivision:
- Chapparal
ADDITIONAL INFORMATION
*Experience a revitalized & stylish ambiance w/ our freshly painted, light palette exterior!* Immerse yourself in the grandeur of this exquisite Chapparal residence on over an acre w/ awe-inspiring 360-degree views of the Rocky Mountains. This luxurious home features five bedrooms & eight bathrooms, offering ample space and privacy for family & guests. The family room, a masterpiece of design, boasts soaring ceilings & floor-to-ceiling windows that capture the breathtaking mountain scenery. A fireplace adds warmth & charm to this spectacular space, making it perfect for entertaining or relaxation. Adjacent to the family room, the chef’s kitchen is a culinary enthusiast's dream, equipped w/ sleek granite countertops, high-quality SS appliances, double wall ovens & elegant cherry cabinets. The kitchen’s center island & breakfast bar, alongside a convenient wet bar, ideal for casual dining & sophisticated gatherings. The formal living room, w/ its own cozy fireplace, offers a tranquil setting for intimate evenings. On the upper level, the primary suite is a sanctuary of luxury, featuring plush carpeting, a modern fireplace, a personal coffee bar & an opulent ensuite w/ dual sinks, a soaking tub & a spacious walk-in closet. The additional bedrooms provide comfort & elegance. Descend to the spacious walkout basement to discover an entertainment haven, complete w/ a living area, fireplace, wet bar, gym, bonus room & an awesome theater room, designed for movie nights & entertainment. Outside, the extensive lot boasts a sport court, deck, built-in BBQ, large play gym & spa, offering a perfect setting for outdoor enjoyment & relaxation against the stunning backdrop of the Rockies. This Chapparal gem, w/ its 5 beds, 8 baths & exceptional amenities, is more than just a home; it’s a lifestyle of unparalleled luxury & natural beauty. This beautiful landscaped property that has every detail contributing to a living experience of unmatched elegance & comfort, both indoors & out.
- Type:
- Townhouse
- Sq.Ft.:
- 1,578
- Status:
- Active
- Beds:
- 2
- Lot size:
- 0.04 Acres
- Year built:
- 1983
- Baths:
- 3.00
- MLS#:
- 2080213
- Subdivision:
- Bristol Cove
ADDITIONAL INFORMATION
Lovely furnished townhome located in Bristol Cove a quiet development offering established trees and landscaping a pool and grassy lawn areas for your enjoyment. New carpet and a freshly painted deck welcome you to this home. The home features Cherry hardwood floors on the main level with granite tile floors in the kitchen. main level and kitchen cabinets freshly painted. The open main level floor plan offer a large living room with a gas fireplace and brick surround. The living room opens seamlessly to the dining room for entertaining. The dining room opens to a private deck to enjoy Colorados fantastic weather. The efficient kitchen is bright with a walk in pantry for all of your storage needs. The second level hosts a huge primary bedroom with soaring vaulted ceilings and an ensuite full bath . A second adjacent bedroom also has a private bath and vaulted ceilings. The basement harbors the laundry and is unfinished for your future design ideas. A detached 2 car garage is spacious enough to fit 2 SUVs easily The home is available with all furniture pictured. This could also be a great investment opportunity . The development allows leases beginning at 6 months and a furnished home rents higher than a vacant one! If a buyer does not want the furniture the seller will sell at $510,000.
- Type:
- Townhouse
- Sq.Ft.:
- 1,274
- Status:
- Active
- Beds:
- 3
- Year built:
- 1984
- Baths:
- 2.00
- MLS#:
- 9388188
- Subdivision:
- Highland View
ADDITIONAL INFORMATION
GREAT location and GREAT schools! You will enjoy community pool and basketball ring. Great hiking trail right off your back door. This property is less than 5 minutes to Arapahoe Park, South Suburban Rec Center, and minutes away from shops and dining. All appliances are included. Beautiful laminate floors throughout. 3 bedroom, 2 bathroom with a private fenced yard. Easy to show!
- Type:
- Single Family
- Sq.Ft.:
- 2,265
- Status:
- Active
- Beds:
- 4
- Lot size:
- 0.17 Acres
- Year built:
- 1994
- Baths:
- 3.00
- MLS#:
- 8883793
- Subdivision:
- Park View Terrance
ADDITIONAL INFORMATION
Master bath and kitchen recently updated. Kitchen has custom cherry wood cabinets with Quartz counter top, cherry wood island with butch block top. stainless steel appliances with a double oven. 5 piece master bath with heated floors, custom walk in closet. Bay window and vaulted ceiling in master as well. Spiral staircase connects the 1st and 2nd floor. Basement is pre-framed for extra living space, bedroom and bath. Backyard has a huge composite deck, built in gas grill and nice playset in a beautifully shaded yard.
$3,900,000
17575 E Kettle Place Centennial, CO 80016
- Type:
- Single Family
- Sq.Ft.:
- 7,211
- Status:
- Active
- Beds:
- 6
- Lot size:
- 1.91 Acres
- Year built:
- 1983
- Baths:
- 5.00
- MLS#:
- 9166395
- Subdivision:
- Chenango
ADDITIONAL INFORMATION
Welcome to an exceptional estate in Centennial, Colorado, catering to car and horse enthusiasts. This 6-bedroom, 5-bathroom home seamlessly blends luxury, entertaining and comfort with stunning mountain, sunset and night time twinkling light views. This property features a new roof, heated 9-car garage catering to car collectors, a barn with 3 stables and riding paths for equestrian enthusiasts. Inside, the home exudes grandeur with a gourmet kitchen that's a chef's delight, featuring top-of-the-line appliances. The 6 bedrooms provide ample space ensuring everyone enjoys the luxury of this remarkable residence. The 4 fireplaces, hardwood and marble floors add sophistication to the living spaces. The primary suite was completely re-engineered to display the Carrera Italian marble tub as well as reshape the roof line to open the north and south sides to create a sanctuary or rest, relaxation and to enjoy the views from newly expanded decks and to bring the outside indoors with the expansive Nano wall glass doors opening to breathtaking mountain and city views. In addition, one primary closet with custom cabinetry has also been re-engineered to expand the closet and raise the ceiling. Step outside to host endless summer cookouts with a barbecue, unwind in a hot tub, and exchange stories around the firepit. Social gatherings will be a hit around your pool area and indoor bar. The outdoor amenities offer the perfect setting for both entertainment and tranquility as you watch the sunset. Convenience is paramount, situated a stone's throw from E470, downtown Parker, and Centennial Airport. Kettle Drive is more than a residence; it's a lifestyle. If you're looking for a home that caters to your passions, offers luxury, and embraces Colorado's natural beauty, schedule a viewing to experience the grandeur of this extraordinary property.
- Type:
- Single Family
- Sq.Ft.:
- 1,681
- Status:
- Active
- Beds:
- 3
- Lot size:
- 0.14 Acres
- Year built:
- 1998
- Baths:
- 2.00
- MLS#:
- 2142450
- Subdivision:
- Park View Meadows
ADDITIONAL INFORMATION
Discover the allure of this open floor plan ranch home, ideally positioned on a corner lot. The kitchen, the heart of this home, features a large island perfect for baking, prep work, or enjoying meals at the countertop. Vaulted ceilings soar above the large master suite and the combined kitchen/living/dining areas, amplifying the sense of spaciousness and light in this open concept design. A full, unfinished basement offers vast storage possibilities, space for indoor play, or the opportunity to nearly double the home's living area through customization. This feature presents an excellent chance to tailor additional space to your lifestyle needs, whether you desire extra bedrooms, a home theater, or a recreational area. Situated within walking distance to top-rated Cherry Creek schools—including Peakview, Thunder Ridge, and Eaglecrest—this property is perfect for families seeking quality education for their children. Additionally, the home's convenient location offers easy access to an array of shopping and dining options, adding to the appeal of this inviting residence
- Type:
- Single Family
- Sq.Ft.:
- 2,184
- Status:
- Active
- Beds:
- 4
- Lot size:
- 0.18 Acres
- Year built:
- 1997
- Baths:
- 3.00
- MLS#:
- 7697868
- Subdivision:
- The Hills At Piney Creek
ADDITIONAL INFORMATION
SHOWINGS BY APPOINTMENTS ONLY 24 hours advance notice minimum: The sale and the possession is subject to the existing lease: Current rent $ 3475 lease expires 03/31/2025 Investment property, a rental, no SPD. Seize this fantastic opportunity in Piney Creek! Discover a home that dazzles with a light and bright open floor plan, complete with a vaulted entry that makes a striking first impression. This residence boasts 4 bedrooms upstairs, including a spacious master suite that promises comfort and privacy. The heart of the home is the kitchen, featuring elegant granite countertops and an island that seamlessly connects to the family room, complete with a cozy gas fireplace—perfect for gatherings or tranquil evenings. Step outside to enjoy the large, flat, private yard and an oversized deck, designed for ultimate entertaining and relaxation. The 3-car garage, with finished floors and a service door to the backyard, adds convenience and functionality. Perfectly positioned in the neighborhood, this home is just a block away from the community outdoor pool and tennis courts, enhancing your leisure options. Additionally, its proximity to Cherry Creek State Park and the Denver Tech Center (DTC) puts nature and city amenities within easy reach.
$1,150,000
8011 S Clayton Cir Centennial, CO 80122
- Type:
- Other
- Sq.Ft.:
- 4,851
- Status:
- Active
- Beds:
- 5
- Lot size:
- 0.23 Acres
- Year built:
- 1985
- Baths:
- 4.00
- MLS#:
- 8315776
- Subdivision:
- Polo Run
ADDITIONAL INFORMATION
Welcome home to the wonderful Polo Run community! This fantastic Centennial home has it all! One of the prime neighborhood locations backing to open space. The backyard fence has a gate that opens up to the SSPRD trail system. New carpet, New electrical panel, New roof, Newer AC, windows, doors, paint and furnace is only 6 years old. Newer upgraded thick composition roof shingles. Open layout that is large enough for entertaining your friends and family including a finished walk out basement with bedroom and bathroom. Inside you'll find hardwood floors throughout the main level. The kitchen includes upgraded cabinets, granite counters, tray ceiling and recessed lighting. Upper floor has all new carpet and features 4 large bedrooms, including a huge primary bedroom and 5 piece bath. This close nit community has a pool, easy access to C-470, DTC, Whole Foods, Arapahoe Park which has a playground, soccer field, picnic area, basketball and tennis courts. Close to walking/biking trails and much more!
- Type:
- Single Family
- Sq.Ft.:
- 2,175
- Status:
- Active
- Beds:
- 4
- Lot size:
- 0.1 Acres
- Year built:
- 1990
- Baths:
- 3.00
- MLS#:
- 9730596
- Subdivision:
- Jackson Farm
ADDITIONAL INFORMATION
**SHOWINGS BY APPOINTMENTS ONLY 24 hours advance notice minimum: The sale and the possession is subject to the existing lease: Current rent $ 2975; lease expires 02/28/2025 Step into this beautiful two-story home in the sought-after Jackson Farm community, boasting 4 bedrooms and 3 baths. This residence is ideally positioned just minutes from the Aurora Reservoir, with easy access to parks, trails, and shopping, all while being part of the prestigious Cherry Creek School District. The home welcomes you with a formal living area and a formal dining room, setting the stage for elegant gatherings and intimate dinners. The well-equipped kitchen is a chef's delight, featuring all necessary appliances, an eat-in area, a central island, and an abundance of cabinet and counter space for all your culinary needs. Adjacent to the kitchen, the cozy family room offers a comfortable space for relaxation and family time. As you ascend to the upper level, the large master suite awaits as a private sanctuary, complete with a full bathroom boasting a vanity and a spacious walk-in closet, ensuring ample storage and convenience. While this home requires some TLC, it presents a wonderful opportunity to infuse it with your personal style and turn it into your dream home. Don't miss the chance to own a piece of comfort and convenience in this desirable neighborhood!
$650,000
7073 S Elm St Centennial, CO 80122
- Type:
- Other
- Sq.Ft.:
- 2,504
- Status:
- Active
- Beds:
- 5
- Lot size:
- 0.13 Acres
- Year built:
- 1978
- Baths:
- 4.00
- MLS#:
- 7697392
- Subdivision:
- Liberty Hill
ADDITIONAL INFORMATION
Welcome to this happy home! From the moment you walk into this house, it just feels good! Meticulously maintained! This 4bed/3bath wonderful home in coveted Liberty Hill is perfect for some personal touches. Large living room, and space for office. The kitchen provides easy access to the private backyard and includes a wood burning fireplace. 4 Bedrooms upstairs and finished basement perfect for friends, family or golf practice.
- Type:
- Single Family
- Sq.Ft.:
- 6,116
- Status:
- Active
- Beds:
- 5
- Lot size:
- 2.1 Acres
- Year built:
- 1982
- Baths:
- 4.00
- MLS#:
- 2659730
- Subdivision:
- Chapparal
ADDITIONAL INFORMATION
Enjoy mountain views year-round! This home sits beautifully on more than 2 acres - one of the largest lots in the neighborhood - and features a main floor primary suite with soaking tub. The suite includes access to the deck which overlooks the front range giving you spectacular mountain views! The main floor includes an open-concept living room - perfect for hosting your favorite guests, a large kitchen private dining room. With multiple doors to the backyard, relaxing on the deck or enjoying your level backyard is a breeze. The home features a main floor primary suite with stunning mountain views, double closets and a 5-piece bath. The bonus spaces above include two, large loft areas - perfect for a library, bar area, office(s), playroom and/or workout space. The basement sprawls over 2,500 square feet and includes two family/living rooms spaces - the perfect spot to enjoy a movie night in! The two bedrooms in the basement have been newly remodeled for spacious bedrooms, a newly remodeled jack-and-jill bath, and a walk-out entry. The lot is level - a rarity in the neighborhood - and has a well-sized fenced area already put in making your yard perfect for your pets. With an $84 annual HOA fee, community pool and tennis courts, and neighborhood events, you'll love living in Chapparal! Be sure to check out the back deck - quiet with gorgeous views! Upgrades include: HVAC System (Furnace & A/C Unit), Water Softener, Hot Water Heater, Air Purifier, Humidifier; Paint (Exterior & Interior); Doors & Glass Window Panes; Basement 5th Bedroom Addition with Walkout and Bathroom Remodel; Driveway & Porch; Electrical & Lighting; Septic Tank; Shed; Privacy Berms & Dry Creek.
- Type:
- Single Family
- Sq.Ft.:
- 2,270
- Status:
- Active
- Beds:
- 4
- Lot size:
- 0.12 Acres
- Year built:
- 1985
- Baths:
- 3.00
- MLS#:
- 2094836
- Subdivision:
- Park View Commons
ADDITIONAL INFORMATION
SHOWINGS BY APPOINTMENTS ONLY 24 hours advance notice minimum: The sale and the possession is subject to the existing lease: Current rent $3100 lease expires 08/31/2024 Investment property, a rental, no SPD. Welcome to a remarkable house offering comfort, convenience, and a dash of charm! Nestled in the sought-after Cherry Creek School district, this delightful property is ready to provide an incredible living experience. It boasts numerous recent upgrades, ensuring you can move in with peace of mind. The kitchen, the heart of the home, flaunts newer countertops, a contemporary backsplash, along with a new sink and faucet, which together create a warm and inviting space perfect for culinary explorations. Meanwhile, the family room has been enhanced with newer windows, ushering in an abundance of natural light and offering a great spot for family gatherings or relaxed evenings. For your safety and wellbeing, a radon mitigation system has been installed, and an egress was added to the basement bedroom, ensuring it's fully compliant with current safety standards. The home's design is sure to impress with vaulted ceilings throughout the main level, adding a touch of grandeur and openness to the living spaces. Upstairs, the private primary bedroom offers a peaceful retreat with an en suite full bath for your convenience. Stepping outside, you'll find a covered porch—ideal for enjoying a morning coffee or a peaceful afternoon read. The property backs onto a greenbelt, providing an extra sense of space and tranquility. Moreover, this home boasts an enviable location, enjoying easy access to E-470 and walkability to schools and shops, bringing the best of the neighborhood to your doorstep. Don't miss out—schedule your showing today!
- Type:
- Single Family
- Sq.Ft.:
- 1,964
- Status:
- Active
- Beds:
- 3
- Lot size:
- 0.26 Acres
- Year built:
- 1963
- Baths:
- 3.00
- MLS#:
- 9608475
- Subdivision:
- Cherry Hills Manor
ADDITIONAL INFORMATION
SHOWINGS BY APPOINTMENTS ONLY 24 hours advance notice minimum: The sale and the possession is subject to the existing lease: Current rent $3150 lease expires : month to month . Investment property, a rental, no SPD. Exquisite Ranch-Style Home with Finished Basement in Cherry Hills Manor * Don't miss out on this stunning ranch-style home, boasting a tastefully finished basement in the highly sought-after Cherry Hills Manor neighborhood. The newly designed primary bedroom offers a haven of relaxation, equipped with built-in shelving and bedside USB plugs for modern convenience. The en-suite bathroom showcases a sleek curbless tiled shower with an Italian granite accent wall and overhead heat, separate his-and-hers vanities, and a generously sized, sunlit walk-in closet complete with built-ins. Complementing the elegance of this home is the hickory hardwood flooring that graces the main level. The kitchen, a culinary delight, features crisp white cabinets, stainless steel appliances, quartz countertops, a French door fridge, a gas cooktop, and a functional peninsula. Descend to the fully-finished basement, where comfort meets style. Here, you'll find a cozy fireplace and a spacious family room designed for both entertainment and relaxation. French doors reveal an oversized bedroom or office space, brightened by ample natural light from the egress window. This home’s appeal extends outdoors, with beautifully landscaped front, back, and side yards enclosed by a privacy fence. Enjoy 3-season outdoor living on the covered flagstone patio. Garden enthusiasts will appreciate the 5 raised, irrigated garden beds. Mature evergreen trees provide welcome shade, and a storage shed set on a concrete platform offers additional outdoor storage. Experience the blend of luxury and comfort in this Cherry Hills Manor gem.
- Type:
- Single Family
- Sq.Ft.:
- 2,225
- Status:
- Active
- Beds:
- 4
- Lot size:
- 0.13 Acres
- Year built:
- 1997
- Baths:
- 3.00
- MLS#:
- 9032134
- Subdivision:
- Jackson Farm
ADDITIONAL INFORMATION
SHOWINGS BY APPOINTMENTS ONLY 24 hours advance notice minimum: The sale and the possession is subject to the existing lease: Current rent $3150; Lease expires 08/31/2024 Investment property, a rental, no SPD. Don't miss this great home in the desirable Centennial neighborhood, boasting breathtaking views of the Front Range! The family room showcases an open-concept design, allowing for an abundance of natural light to flow in through the numerous windows adorning the main level. Adjacent to the family room, you'll find a generously sized dining area, perfect for hosting holiday feasts and memorable gatherings. The well-appointed kitchen features ample storage, elegant hardwood flooring, modern stainless steel appliances, and a sophisticated formal dining room. As you venture upstairs, discover four spacious bedrooms and two full bathrooms, providing plenty of room for the entire family. The luxurious master suite is complete with a private deck that offers stunning views, an exquisite 5-piece en-suite bathroom, and double vanity sinks. Take advantage of the unfinished basement, presenting a fantastic opportunity to build equity and expand your living space according to your vision. Enjoy the outdoors from the comfort of your deck while taking in the magnificent mountain views, or partake in outdoor activities within the privacy of your fenced-in yard. This prime location is just minutes from Quincy Reservoir, esteemed schools, shopping centers, and a variety of dining options. Don't hesitate—call to schedule your exclusive showing today!
$1,535,000
19285 E Briarwood Drive Centennial, CO 80016
- Type:
- Single Family
- Sq.Ft.:
- 6,780
- Status:
- Active
- Beds:
- 7
- Lot size:
- 2.36 Acres
- Year built:
- 1984
- Baths:
- 7.00
- MLS#:
- 8578576
- Subdivision:
- Chapparal
ADDITIONAL INFORMATION
Welcome to your private oasis in the heart of nature. This stunning custom ranch home has been fully remodeled from top to bottom and boasts a mid-century style that will make you feel right at home. With 7 bedrooms and 7 full bathrooms, this expansive 6,914 sqft home is the perfect place for your family and guests to unwind and relax. Situated on a sprawling 2.36 acres of land, this home offers breathtaking views of the surrounding landscape and is nestled among mature trees. You even have 250 feet private gravel walkway. Enjoy the beauty of the natural world as you spot local wildlife roaming free from the comfort of your own backyard. Step inside and you'll be greeted by a welcoming open-concept living space. Whip up your favorite meals in the gourmet kitchen with quartz countertop. The great room and sun room areas are bright with plenty of natural light and offer stunning views of the outdoors. Each of the 7 bedrooms is generously sized and comes with its own bathroom. Smart toilets with bidets bring you ultimate comfort. Not only one but two master suites with fully upgraded 5 pieces bathrooms and whirlpool spa tub, perfect for unwinding after a long day. The outdoor space is just as impressive as the interior of the home. The gazebo is surrounded with the tree-lined backyard, providing a tranquil retreat for enjoying your coffee and listening to the sound of nature. Large outdoor space with patio furniture all included is perfect for gatherings and BBQs. Expansive 4-car garage. The walkout basement provides additional living space with an in-law suite. Most of the furnishing & decor is included, making it easy to move right in and start enjoying all that this home has to offer. 2 year old appliances. 1 year old HVAC systems. Brand new water heater, solar system, and sprinkler heads. Award-winning Cherry Creek Schools. Don't miss out on this amazing property. Contact us today to schedule a showing!
- Type:
- Single Family
- Sq.Ft.:
- 2,085
- Status:
- Active
- Beds:
- 4
- Lot size:
- 0.2 Acres
- Year built:
- 1982
- Baths:
- 2.00
- MLS#:
- 3299146
- Subdivision:
- Parkborough
ADDITIONAL INFORMATION
SHOWINGS BY APPOINTMENTS ONLY 24 hours advance notice minimum: The sale and the possession is subject to the existing lease: Current rent $2860 ; Lease expires 03/31/2025 Investment property, a rental, no SPD. Welcome to this charming ranch-style home located in the highly sought-after Parkborough neighborhood! This lovely home boasts a spacious floor plan, with formal living and 4 bedrooms (one nonconforming) and 2 bathrooms. In addition, the finished basement features a large recreation room, perfect for entertaining friends and family. One of the best things about this property is the large, private backyard, which boasts a spacious deck and mature trees and shrubs, providing ample shade and privacy for outdoor activities. Located in the highly rated Cherry Creek school district, this home is perfect for families with children. You'll also love the convenient proximity to several parks, trails, Cherry Creek Reservoir, and shopping, providing easy access to all your favorite amenities. Don't miss out on the opportunity to own this charming home in one of Aurora's most desirable neighborhoods. Schedule a showing today!
- Type:
- Single Family
- Sq.Ft.:
- 2,314
- Status:
- Active
- Beds:
- 4
- Lot size:
- 0.18 Acres
- Year built:
- 1984
- Baths:
- 3.00
- MLS#:
- 8930503
- Subdivision:
- Parkborough
ADDITIONAL INFORMATION
Buyer's Agents please see Broker notes in MLS. Welcome Home to the Parkborough neighborhood! Large Ranch is in the Cherry Creek School District! The main floor of this home is light and bright and very open, features vaulted ceilings and lots of windows. A lovely formal dining room greets you. The family room has a wood burning fireplace to keep your family extra warm on those cold winter nights. The kitchen has a sunny eat-in space, as well as granite counters, hardwood flooring, and views to the backyard. The master bedroom is extra spacious! A main floor bathroom has direct access to the master bedroom with custom finishes including granite, vanity, lighting, and mirror. There are two additional bedrooms upstairs. The basement is finished with a large bedroom, rec room, large walk-in closet, storage space and  ¾ bath. You'll love the yard with a large deck and a extra utility shed for storage. Your family will enjoy this extra large corner lot for not only entertaining
- Type:
- Single Family
- Sq.Ft.:
- 2,102
- Status:
- Active
- Beds:
- 3
- Lot size:
- 0.19 Acres
- Year built:
- 1995
- Baths:
- 3.00
- MLS#:
- 6043922
- Subdivision:
- Fox Hill
ADDITIONAL INFORMATION
Property was tenant occupied, difficult to show it, vacant now. . This is the one! Beautifully updated ranch in a great, established neighborhood. This recently updated ranch home has a cozy feel to it. Updated flooring in the main living spaces with neutral carpet in the bedrooms. The large and spacious kitchen includes granite countertops, beautiful white cabinets, and a breakfast bar. All stainless steel appliances are included. Extra Large family room, formal dining room, and living room, all with vaulted ceilings. Close to walking paths. It also has an enormous unfinished basement that can be used for all your storage needs or as a blank canvas for that future improvement. Cherry Creek schools and close shopping centers are close by. Also available for Lease.
- Type:
- Single Family
- Sq.Ft.:
- 2,160
- Status:
- Active
- Beds:
- 3
- Lot size:
- 0.18 Acres
- Year built:
- 1980
- Baths:
- 3.00
- MLS#:
- 4972583
- Subdivision:
- Smoky Hill
ADDITIONAL INFORMATION
SHOWINGS BY APPOINTMENTS ONLY 24 hours advance notice minimum: The sale and the possession is subject to the existing lease: Current rent $2950; Lease expires 01/31/2025 Investment property, a rental, no SPD. A must-see home! Owner is selling investment property for a bigger opportunity - this is an absolutely incredible well-designed home! This 3 Bed/2.5-Bath, two-story home is located on a cul de sac in Centennial's charming neighborhood of Smoky Hill. Prepare to be greeted with an open floor plan flooded with natural light as you enter the home. The living room calls you to settle in, relax and start your next streaming binge after a long day while warming up next to the fireplace. The gourmet kitchen features plenty of countertops and spacious cabinets. Food preparation and serving your guests will become a simple task on the island. The primary bedroom is a lovely retreat and features a skylight, a walk-in closet, and an en suite bathroom with a spa-like shower. The back patio would be an excellent spot for a morning coffee or to have your next weekend's barbecue. Goldrush Park is in your neighborhood. Restaurants, grocery stores, and Parker Rd are all within a 10-minute drive.
- Type:
- Single Family
- Sq.Ft.:
- 1,996
- Status:
- Active
- Beds:
- 4
- Lot size:
- 0.24 Acres
- Year built:
- 1963
- Baths:
- 3.00
- MLS#:
- 9496253
- Subdivision:
- Cherry Hills Manor
ADDITIONAL INFORMATION
Schedule the showing through the” showing time 4 Bedroom, 3 Bath home located in the highly desirable Cherry Hills Manor! Intricate tile welcomes you in the door and then beautiful engineered waterproof flooring leads you throughout both the main floor and basement. The living and dining areas are flooded with tons of natural light. The beautiful new kitchen has a sliding glass door that leads outside to the huge, covered deck and gigantic private backyard. Relax on your deck while enjoying an apple from your personal apple tree. The main level features 3 bedrooms and 2 baths and another bedroom and full bathroom in the basement! The basement includes another living area which can be used however you can imagine! Conveniently located near Trader Joes, Starbucks, HomeGoods, Sierra, ACE, Pancake House, and Whole Foods. Come see all this home has to offer!
- Type:
- Single Family
- Sq.Ft.:
- 1,976
- Status:
- Active
- Beds:
- 3
- Lot size:
- 0.3 Acres
- Year built:
- 1974
- Baths:
- 3.00
- MLS#:
- 2859205
- Subdivision:
- Cherry Hills Manor
ADDITIONAL INFORMATION
3 Bedroom, 3 Bath home in Cherry Hills Manor. Tons of potential, Sold strictly "AS IS”, requires work. Large lot, good bones, wood floors throughout the main floor, wood burning fireplace in the large living room.
Andrea Conner, Colorado License # ER.100067447, Xome Inc., License #EC100044283, [email protected], 844-400-9663, 750 State Highway 121 Bypass, Suite 100, Lewisville, TX 75067

The content relating to real estate for sale in this Web site comes in part from the Internet Data eXchange (“IDX”) program of METROLIST, INC., DBA RECOLORADO® Real estate listings held by brokers other than this broker are marked with the IDX Logo. This information is being provided for the consumers’ personal, non-commercial use and may not be used for any other purpose. All information subject to change and should be independently verified. © 2024 METROLIST, INC., DBA RECOLORADO® – All Rights Reserved Click Here to view Full REcolorado Disclaimer
| Listing information is provided exclusively for consumers' personal, non-commercial use and may not be used for any purpose other than to identify prospective properties consumers may be interested in purchasing. Information source: Information and Real Estate Services, LLC. Provided for limited non-commercial use only under IRES Rules. © Copyright IRES |
Centennial Real Estate
The median home value in Centennial, CO is $612,500. This is higher than the county median home value of $500,800. The national median home value is $338,100. The average price of homes sold in Centennial, CO is $612,500. Approximately 79.85% of Centennial homes are owned, compared to 17.47% rented, while 2.68% are vacant. Centennial real estate listings include condos, townhomes, and single family homes for sale. Commercial properties are also available. If you see a property you’re interested in, contact a Centennial real estate agent to arrange a tour today!
Centennial, Colorado has a population of 107,972. Centennial is more family-centric than the surrounding county with 36.22% of the households containing married families with children. The county average for households married with children is 34.29%.
The median household income in Centennial, Colorado is $114,375. The median household income for the surrounding county is $84,947 compared to the national median of $69,021. The median age of people living in Centennial is 41.4 years.
Centennial Weather
The average high temperature in July is 87.5 degrees, with an average low temperature in January of 18 degrees. The average rainfall is approximately 17.9 inches per year, with 72.6 inches of snow per year.
