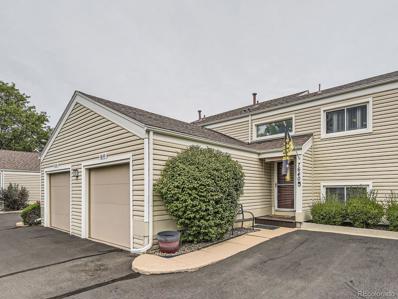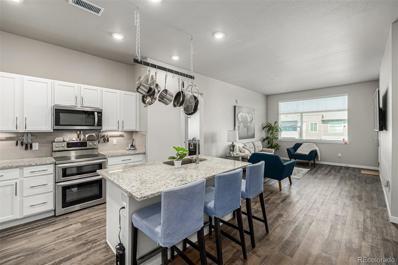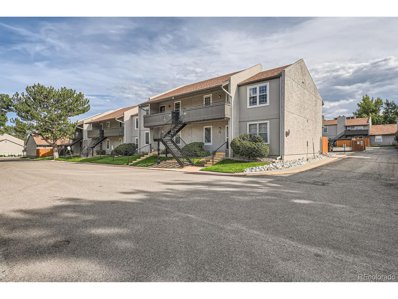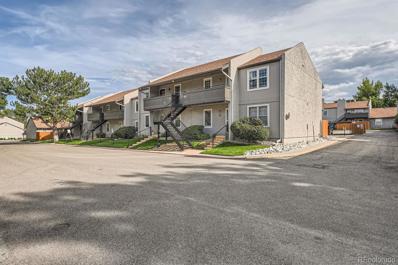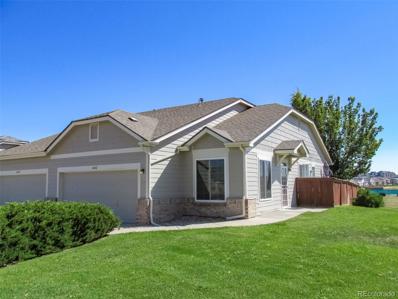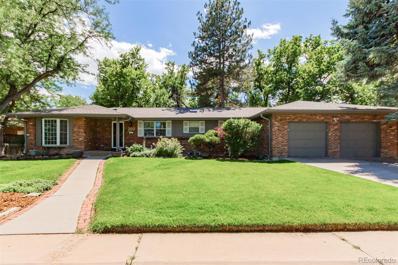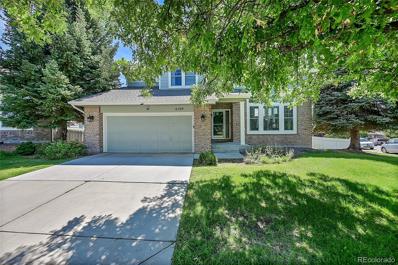Centennial CO Homes for Sale
- Type:
- Single Family
- Sq.Ft.:
- 2,463
- Status:
- Active
- Beds:
- 5
- Lot size:
- 0.25 Acres
- Year built:
- 1965
- Baths:
- 2.00
- MLS#:
- 7085488
- Subdivision:
- Cherry Hills Manor
ADDITIONAL INFORMATION
Welcome to this charming brick ranch-style home located in the highly sought-after Cherry Hills Manor neighborhood. This lovely home features gleaming hardwood floors throughout the main floor and offers an abundance of natural light, thanks to large windows, a skylight, and desirable southern exposure. The spacious living area seamlessly transitions to a private, fully fenced backyard complete with a partially covered deck, perfect for entertaining or enjoying quiet evenings outdoors. The fully finished basement provides additional living space, offering endless possibilities for a recreation room, office, or guest suite. Don’t miss your chance to make this delightful home your own in one of the most coveted neighborhoods. Schedule your showing today!
$1,300,000
19052 E Briarwood Drive Centennial, CO 80016
- Type:
- Single Family
- Sq.Ft.:
- 4,895
- Status:
- Active
- Beds:
- 5
- Lot size:
- 1.28 Acres
- Year built:
- 1983
- Baths:
- 5.00
- MLS#:
- 6038863
- Subdivision:
- Chaparral
ADDITIONAL INFORMATION
Welcome to this impeccably maintained single-family home in the highly sought-after Chapparal neighborhood! With nearly 5,000 square feet of finished living space, this stunning two-story home offers 5 bedrooms, 5 bathrooms, and a dedicated office. Situated on 1.28 acres, it boasts a garden-level basement and a wealth of luxurious features. The spacious kitchen opens to a heated sunroom, perfect for year-round enjoyment, overlooking the expansive 60-foot deck. Stunning Brazilian hardwood floors adorn the main level and staircase, infusing the home with warmth and sophistication. The welcoming family room features a marble fireplace framed by custom Alderwood cabinetry and mantle, complemented by a bar area and a spacious granite island, ideal for entertaining and family gatherings. The primary suite offers a large walk-in closet and a spacious five-piece bathroom, while three additional generously sized bedrooms provide ample space for family or guests. Outside, enjoy the expansive deck with a hot tub and covered patio area, perfect for outdoor entertaining. The fenced yard includes a garden area, and the 3-car attached garage provides extra storage for all your needs. The community offers a swimming pool and tennis/pickleball courts.
- Type:
- Single Family
- Sq.Ft.:
- 2,079
- Status:
- Active
- Beds:
- 1
- Lot size:
- 0.33 Acres
- Year built:
- 1960
- Baths:
- MLS#:
- 2932547
- Subdivision:
- Dream House Acres
ADDITIONAL INFORMATION
Discover this stunning four-bedroom, 2.5-bath, one-story home designed with an open floor plan that enhances spaciousness and flow. Fresh interior paint complements the new countertops and sleek stainless steel appliances, including a microwave, range, and dishwasher, making the kitchen a delightful space for gatherings. Plush carpeting in the bedrooms offers comfort, while luxury vinyl plank flooring in the living areas adds a touch of modern elegance. With a finished basement, this home provides additional versatile space, perfect for entertaining or relaxation.
- Type:
- Townhouse
- Sq.Ft.:
- 1,654
- Status:
- Active
- Beds:
- 2
- Lot size:
- 0.04 Acres
- Year built:
- 1982
- Baths:
- 2.00
- MLS#:
- 4642616
- Subdivision:
- Spring Creek At Fox Ridge
ADDITIONAL INFORMATION
This gorgeous, remodeled two bedroom, two bathroom, one car garage townhome is waiting for you! You will fall in love with the spacious bright kitchen, beautiful backsplash and stainless steel appliances. This wonderful home has amazing vaulted ceilings and windows perfectly placed for bright living spaces. You will have plenty of room for two areas to entertain! On the main level your family room has a lovely gas burning fireplace and sliding door out to your no maintenance composition private patio with direct access to the open space behind you. Upstairs is an oversized Loft, perfect for TV, game room, office, reading room or whatever your heart desires. You will find newer carpet throughout, updated bathrooms with gorgeous walk-in showers and a nice sized laundry room. In addition, the home is equipped with an electronic deadbolt keyless entry, WIFI garage door opener and Thermostat that is compatible with an easy to use app. The home also comes complete with a whole house attic fan, central air conditioning and a ceiling fan in the primary bedroom and the loft. Located in the Cherry Creek School District with several parks, as well as walking and bike trails to choose from! You are also only minutes from Park Meadows Mall, DTC, South Suburban Golf Course, The Streets at SouthGlenn and a variety of amazing restaurants! Do not miss out on this rare opportunity to live in the wonderful Spring Creek at Fox Ridge community!
- Type:
- Single Family
- Sq.Ft.:
- 2,155
- Status:
- Active
- Beds:
- 4
- Lot size:
- 0.17 Acres
- Year built:
- 1976
- Baths:
- 3.00
- MLS#:
- 2231151
- Subdivision:
- Homestead In The Willows 2nd Flg
ADDITIONAL INFORMATION
Price adjustment to this beautifully maintained and updated 4-bed, 3-bath home sits on an oversized 7,442 square foot lot in a quiet cul-de-sac in one of the most sought-after neighborhoods in Metro Denver, Homestead in the Willows. The main floor offers two living areas, wood burning fireplace, dining room, powder room, and spacious eat-in kitchen. Upgrades include hardwood floors on both the main and upper levels, windows, plantation shutters, new paint, upgraded lighting, and a finished basement with new carpet, to name just a few. This home features an ideal layout with 4 bedrooms and 2 bathrooms on the upstairs level, which is unique for models in this neighborhood. The large backyard offers a covered patio and mature trees that provide both shade and privacy. As part of the coveted Cherry Creek School District, you have the opportunity to benefit from Colorado’s best schools. Homestead in the Willows is a friendly community that boasts a strong, well-managed HOA with an architectural committee that keeps property values soaring. Amenities include multiple swimming pools, tennis courts, playgrounds, clubhouses and open spaces. This location cannot be beat with easy access to DTC, High Line Canal, Park Meadows Mall, light rail, grocery stores, restaurants, Fiddler’s Green Amphitheater and the South Suburban golf course. Seller is motivated! Schedule your showing today!
- Type:
- Condo
- Sq.Ft.:
- 1,292
- Status:
- Active
- Beds:
- 3
- Lot size:
- 0.01 Acres
- Year built:
- 2019
- Baths:
- 2.00
- MLS#:
- 6941634
- Subdivision:
- Littleton Village
ADDITIONAL INFORMATION
Welcome to this beautiful 3 bed, 2 bath TOP FLOOR, CORNER UNIT condo with views of the downtown Denver skyline. Just a few years old, this is an incredible opportunity to own a spacious, nearly-new unit that has been immaculately cared for by one owner. Enjoy this quiet & peaceful place to call home, away from the city but easily accessible to just about anywhere. Enjoy the comfortable, open layout with three private bedrooms, including a primary suite with a large passthrough primary bath and walk-in closet. A full-sized, in-unit washer and dryer, stainless steel appliances, high end countertops, large windows, private balcony and private, DEDICATED GARAGE, along with 2 additional shared garage parking spots make the living easy here. This beautiful new complex offers tons of amenities including EV charging stations, guest parking, a dog park, workout center, complex-wide security access right through your phone and more. Add to that a large, beautiful central park, rooftop patio with grills just down the hall, and beautifully maintained grounds, you have the perfect place to breathe and unwind after work, enjoy a drink, some quiet time or have fun with friends or family. Getting out of the house, everything you need is right at your fingertips. You’re just blocks from Starbucks or Dutch Bros (no judgment), Whole Foods, Trader Joes, Hudson Gardens Event Center, Social Bar & Lounge, Centura Littleton Adventist Hospital, schools and public transportation, with easy access to I-25 and E-470 for trips to the mountains, Denver, DIA and more. Come schedule a tour today and experience the good life!
- Type:
- Single Family
- Sq.Ft.:
- 2,565
- Status:
- Active
- Beds:
- 4
- Lot size:
- 0.09 Acres
- Year built:
- 1997
- Baths:
- 4.00
- MLS#:
- 2928911
- Subdivision:
- Bella Vista
ADDITIONAL INFORMATION
If you are looking for low-maintenance living, an ideal location, and a great neighborhood, you have found it! If you want a back yard, this probably isn’t your new home. Welcome to this stunning four-bedroom, four-bathroom patio home, offering the perfect blend of comfort and convenience. Featuring a main-floor primary bedroom, the home boasts high ceilings and newly refinished hardwood floors. The thoughtfully designed layout includes a Jack-and-Jill bath for the two upstairs bedrooms and a finished basement with a media room, a fourth bedroom and bathroom expanding your living space. A cozy gas fireplace in the main floor living area will provide warmth on cold winter evenings. The home also has central air, an attic fan, and modern amenities like new Samsung appliances. Plantation shutters add a touch of elegance, while the private deck provides a serene outdoor retreat. Additional highlights include a two-car garage, a community pool for relaxation, and a home warranty provided by the seller. Enjoy low-maintenance living with the exterior landscaping, maintenance, and snow removal taken care of by the HOA. This exceptional property combines style and practicality, making it a must-see!
- Type:
- Single Family
- Sq.Ft.:
- 2,363
- Status:
- Active
- Beds:
- 3
- Lot size:
- 0.18 Acres
- Year built:
- 1984
- Baths:
- 2.00
- MLS#:
- 1857516
- Subdivision:
- Parkborough
ADDITIONAL INFORMATION
Welcome to this beautifully updated ranch-style home located in the highly sought-after Parkborough neighborhood. This inviting residence features 3 spacious bedrooms and 2 modern bathrooms, offering comfort. Step inside to discover an open and airy layout, highlighted by a recently updated kitchen with newer stainless steel appliances, perfect for both everyday living and entertaining. The home also boasts approximately $11,000 in a new landscaped exterior along with a new fence. Newly poured concrete driveway and garage floor approximately $20,000 and concrete patio, ideal for outdoor relaxation and gatherings. Energy efficiency is a key feature of this property, with paid-off solar panels that are fully transferrable, ensuring lower utility bills. Don’t miss the chance to make this move-in-ready gem your own. Schedule a showing today and experience all that this lovely home and it's vibrant community have to offer! Being SOLD AS IS!
- Type:
- Condo
- Sq.Ft.:
- 920
- Status:
- Active
- Beds:
- 2
- Year built:
- 1971
- Baths:
- 1.00
- MLS#:
- 8200529
- Subdivision:
- Highline Meadows
ADDITIONAL INFORMATION
Updated, well maintained, move-in ready gem located within the Highline Meadows community! Charming 2 Bedroom, 1 Bathroom, 920 SF Corner/End Unit Condominium boasts a newer Furnace and AC, NEW premium vinyl plank flooring, NEW paint, NEW door trim and baseboards, NEW lighting plus NEWLY updated Kitchen and Bathroom. Secured building entrance welcomes you into this first floor unit complete with entry/storage closet, Kitchen outfitted with New appliances, NEW counters and NEW white shaker style cabinetry for ample storage. Dining area and spacious Living Room provide a casual open floor plan featuring large windows providing an abundance of natural light! Updated Full Bathroom complete with NEW double vanity, linen closet plus designer lighting and NEW fixtures. 2 Generously sized Bedrooms including a Primary Bedroom boasting a walk-in closet. Parking isn't an issue with this home's 1-Car Detached Garage plus ample visitor parking. Highline Meadows features exclusive amenities such as common area Laundry with lock-off storage closet for each unit, clubhouse, pool and playground. Excellent Centennial location steps to miles of walking/biking trails for the outdoor enthusiast on the Highline Canal, minutes to Downtown Littleton, The Streets at SouthGlenn shopping, dining and entertainment plus easy access to RTD taking you anywhere you want to go! Don’t miss the opportunity to create your new home within the Highline Meadows community. Act fast, this is THE ONE!
- Type:
- Single Family
- Sq.Ft.:
- 2,261
- Status:
- Active
- Beds:
- 4
- Lot size:
- 0.11 Acres
- Year built:
- 1989
- Baths:
- 4.00
- MLS#:
- 7857527
- Subdivision:
- Park View Commons
ADDITIONAL INFORMATION
WOW! WOW! WOW! THIS STUNNING 4 BEDROOM, 4 BATH HOME IN PARK VIEW COMMONS SE AURORA WILL NOT DISAPPOINT! SPACIOUS AND OPEN THIS BEAUTIFUL HOME IS WELCOMING AND BEAUTIFULWARM AS SOON AS YOU STEP THROUGH THE FRONT DOOR! BRAND NEW ROOF IN AUGUST 2024! NEW CARPETING THROUGHOUT THE MAIN AND UPPER LEVEL! FINISHED BASEMENT WITH LARGE LIVING SPACE, STORAGE AND A FRAMED-OUT BEDROOM/EGRESS WINDOW ( NON- CONFORMING) . LUSH GREEN BACKYARD WITH FRESHLY PAINTED BACK DECK WITH GARDENS AND ADDITIONAL STORAGE SHED**THIS HOME WILL TRULY NOT LAST**CLOSE PROXIMITY TO E470, SHOPPING AND RESTAURANTS**CHERRY CREEK SCHOOK DISTRICT**SET UP A SHOWING TODAY**
- Type:
- Single Family
- Sq.Ft.:
- 2,089
- Status:
- Active
- Beds:
- 4
- Lot size:
- 0.14 Acres
- Year built:
- 1997
- Baths:
- 4.00
- MLS#:
- 9548265
- Subdivision:
- Jackson Farm
ADDITIONAL INFORMATION
This 2-story Centennial home in Jackson Farms offers a perfect blend of comfort and style with an open floorplan and tons of natural light. With 4 bedrooms, 4 baths, a fully finished basement and an oversized 3 car garage, this home offers endless opportunities. The backyard features a nice wood deck perfect for outdoor dining and relaxation. Located in the Cherry Creek School District and only 2 blocks from the library. Brand new roof, full exterior paint and new windows recently installed.
$1,475,000
7717 S Grape Court Centennial, CO 80122
- Type:
- Single Family
- Sq.Ft.:
- 4,011
- Status:
- Active
- Beds:
- 5
- Lot size:
- 0.21 Acres
- Year built:
- 1984
- Baths:
- 4.00
- MLS#:
- 9477557
- Subdivision:
- Heritage Greens
ADDITIONAL INFORMATION
Nestled in the esteemed golf course community of Heritage Greens, this elegant home offers unmatched sophistication and tranquil living. Positioned on a quiet double cul-de-sac, this treasure boasts expansive living spaces, bespoke luxury, and an invitation to a lifestyle most can only dream of. Enjoy the unique blend of comfort, style, and entertainment this property offers. This elegant property boasts 5 bedrooms and 4 baths and over 4,000 finished square feet with extraordinary outdoor space. The main level features a stunning formal dining room with custom entry doors, a redesigned floorplan offers a spacious home office with workout nook. The beautifully remodeled kitchen serves as the heart of the home. It is complete with a hot water stove spigot, extensive storage, a breakfast bar, casual eating space, and a private desk area ideal for homework or home management tasks. You will also find a large and light-filled living room with a fireplace, providing a perfect blend of luxury and comfort. This level also has a bedroom (4th) with its own private patio and adjacent 3/4 bath, perfect for guests or extended family stays. Sunny laundry room with built-in sports cubbies. Upstairs are two secondary bedrooms with a full bath and the primary suite including a serene 5-piece bath and a walk-in closet. The entertainer's dream extends to the basement, where a theater, pool table, full seated bar, and guest bedroom (5th) with a full bath create the ultimate entertainment space. Outdoors, the property features a stunning backyard with a pergola, a large outdoor kitchen, and multiple seating areas set amongst mature trees for privacy. This home offers luxurious living spaces and extensive storage solutions, including a 2-car garage and a walk-in crawl space. This elegant home supports a versatile lifestyle from tranquil solitude to grand entertaining. For an elevated living experience in a prestigious community, schedule a showing today!
- Type:
- Single Family
- Sq.Ft.:
- 1,862
- Status:
- Active
- Beds:
- 4
- Lot size:
- 0.16 Acres
- Year built:
- 1993
- Baths:
- 3.00
- MLS#:
- 8143759
- Subdivision:
- Fox Hill
ADDITIONAL INFORMATION
Step into this beautifully updated 4-bedroom, 3-bath gem located in the highly sought-after Cherry Creek 5 School District — just a short walk from Peakview Elementary. Every inch of this home has been lovingly updated by the homeowner and features a spacious open floor plan, beautiful natural light, a modern kitchen, and sunny primary suite. The finished basement adds tons of versatility with a large family room, a complete kitchenette, a cozy non-conforming bedroom, and two additional bathrooms plus laundry. Perfect for families, multi-generations, or house hacking. Brand new flooring throughout. Enjoy Colorado living at its finest with a private backyard and a little patio perfect for outdoor dining. This home offers a harmonious blend of style, convenience, and community. No HOA! Quincy, Aurora, & Cherry Creek Reservoirs are all close by. Walking trails, parks and other amenities are not to be missed! For more, visit: https://komedia.hd.pics/4953-S-Dunkirk-Way. Receive up to $4,000 in lender incentives to go towards a rate buydown or closing costs when you use our preferred lender Three Point Mortgage to obtain the financing on this property!
- Type:
- Other
- Sq.Ft.:
- 957
- Status:
- Active
- Beds:
- 2
- Lot size:
- 0.01 Acres
- Year built:
- 1971
- Baths:
- 1.00
- MLS#:
- 2459408
- Subdivision:
- Glenn Oaks
ADDITIONAL INFORMATION
Come check out this recently renovated 2 bed 1 bath condo in the poplar Gleen Oaks Community. Unit has been recently renovated including new countertops updated appliances and new carpet and flooring throughout. Just a stones through from Southglenn Mall this property has an amazing walking score and great access to restaurants and grocery stores. Club house includes indoor pool with access to the fitness center Sauna and community room for entertaining. Seller is buyer agent friendly and ready to make a deal that works for all parties.
- Type:
- Condo
- Sq.Ft.:
- 957
- Status:
- Active
- Beds:
- 2
- Lot size:
- 0.01 Acres
- Year built:
- 1971
- Baths:
- 1.00
- MLS#:
- 2459408
- Subdivision:
- Glenn Oaks
ADDITIONAL INFORMATION
Come check out this recently renovated 2 bed 1 bath condo in the poplar Gleen Oaks Community. Unit has been recently renovated including new countertops updated appliances and new carpet and flooring throughout. Just a stones through from Southglenn Mall this property has an amazing walking score and great access to restaurants and grocery stores. Club house includes indoor pool with access to the fitness center Sauna and community room for entertaining. Seller is buyer agent friendly and ready to make a deal that works for all parties.
- Type:
- Single Family
- Sq.Ft.:
- 1,806
- Status:
- Active
- Beds:
- 3
- Lot size:
- 0.2 Acres
- Year built:
- 1999
- Baths:
- 3.00
- MLS#:
- 7860897
- Subdivision:
- Park View Meadows
ADDITIONAL INFORMATION
Your dream home awaits! This enchanting tri-level residence on a coveted corner lot showcases captivating brick accents, a lush front yard with swaying shade trees, a 2-car garage, and an RV gate for added convenience. Be greeted by an inviting living room, perfect for welcoming guests! The home's charm is highlighted by vaulted ceilings, a soothing color palette, and beautiful wood-style vinyl flooring throughout. The family room with a cozy fireplace is ideal for intimate gatherings. Prepare delicious meals in the eat-in kitchen, fully equipped with granite counters, a mosaic tile backsplash, track lighting, and rich wood shaker cabinetry. Ascend to the upper level and find three perfectly sized bedrooms, including the main bedroom with plush carpeting, a walk-in closet, and an exclusive bathroom. The basement boasts a well-sized bonus room for a hobby space or entertainment center, that could easily be made into a fourth bedroom if needed. Unwind on the spacious deck or indulge in the hot tub under the covered patio in the tranquil backyard. Don't miss the water feature, paver paths, and storage shed. What are you waiting for? This value will not disappoint!
- Type:
- Townhouse
- Sq.Ft.:
- 1,203
- Status:
- Active
- Beds:
- 2
- Lot size:
- 0.07 Acres
- Year built:
- 2002
- Baths:
- 2.00
- MLS#:
- 4924145
- Subdivision:
- Willow Trace
ADDITIONAL INFORMATION
Beautiful Willow Trace Townhome. This well-maintained ranch home features two bedrooms and two bathrooms in an open layout with vaulted ceilings and plenty of natural light throughout. Access is easy with no steps to climb. An end unit, it is located on a corner lot with lots of extra yard space. Interior improvements include matching stainless appliances, newer dishwasher, window coverings, updated flooring and neutral colors. Walk-in closets provide plenty of space and the primary bath has its own separate linen closet. The outdoor patio space offers great sunlight. Located close to Cherry Creek schools and Southlands Mall. Short distance to Elementary and Middle schools. Seller to pay $8000 in concessions at Closing. Home Warranty will be provided to buyer(s) at Closing.
Open House:
Saturday, 1/11 12:00-2:00PM
- Type:
- Single Family
- Sq.Ft.:
- 2,780
- Status:
- Active
- Beds:
- 2
- Lot size:
- 0.1 Acres
- Year built:
- 2001
- Baths:
- 3.00
- MLS#:
- 6755002
- Subdivision:
- Greenfield
ADDITIONAL INFORMATION
HUGE OPPORTUNITY - BEST PRICE PER SQ FT IN GREENFIELD! *BRAND NEW HAIL-PROOF roof Aug. 2024 = lower insurance costs*Here's your opportunity to jump into sought after Greenfield w/ this impeccably kept, low-maintenance ranch home! Step into the light-filled foyer & experience the popular open-concept 'Village Homes' floorplan. The spacious & bright chef's kitchen boasts tons of cabinetry, expansive counters & SS appliances. You'll love the breakfast dining nook off the kitchen, leading to the deck & outdoor space. The kitchen also opens to the large family room w/ vaulted ceilings & a cozy gas fireplace, creating a warm & inviting atmosphere. Thoughtfully placed windows provide natural sunlight all day long. The primary bedroom is a serene retreat, complete w/ vaulted ceilings & beautifully renovated bath w/ extended tile shower, custom cabinetry, double sinks & granite counters, creating a luxurious spa-like experience. Enjoy entertaining in the formal dining area & down the hall you will find a dedicated study w/ French doors, spacious 2nd bedroom & a full bathroom. Downstairs, the fully finished basement is an entertainer's dream, featuring a fun "Cave Dweller" theme & a Havana-inspired wet bar w/ mini-fridge, creating a cool & unique vibe. The remodeled bathroom features custom tile design w/ a relaxing steam shower - WOW! The large 2nd family room is perfect for movie nights or gatherings. You'll also find a small workshop nook, gym area, or use to suit. Updates in the last 4 years: garage door opener, washer/dryer, refrigerator, carpet on main. *Furnace/AC (2020)*Windows/screens, back of home (2019) & more - to much to list! Greenfield is a special neighborhood w/ walking paths leading to Piney Creek Trail & an awesome community swimming pool. Easy proximity to all major transportation, 470, 225, I-25, DIA, DTC, & Buckley AFB, Southlands upscale shopping & dining, hiking, biking, golf courses, reservoirs & dog parks. Walk to award winning Cherry Creek Schools!
- Type:
- Single Family
- Sq.Ft.:
- 2,611
- Status:
- Active
- Beds:
- 5
- Lot size:
- 0.22 Acres
- Year built:
- 1977
- Baths:
- 4.00
- MLS#:
- 5888629
- Subdivision:
- El Vista
ADDITIONAL INFORMATION
Step into this beautifully updated 5-bedroom, 4-bathroom home, where every detail has been thoughtfully designed for comfort and style. The heart of the home is the stunning kitchen, fully renovated in 2024, boasting sleek cabinetry, premium appliances, and contemporary finishes. Complementing this are the luxurious bathrooms, each remodeled in 2024. The laundry room boasts a new washer and dryer, also included! The entire home features brand new, gorgeous wood floors, and plush carpets, both installed in 2024, creating a warm and inviting atmosphere. Large windows throughout the house flood the space with natural light, enhancing the open and airy feel. Downstairs, you’ll find two additional bedrooms in the finished basement—perfect for guests or a home office—though non-conforming, they offer ample space and flexibility. Outside, enjoy the Colorado sunshine on the expansive deck, overlooking a large, private yard. Located just minutes from Holly Park, the Denver Tech Center, and Park Meadows Mall, this home offers convenience and lifestyle. Also in the Cherry Creek School District! Don't miss the opportunity to make this stunning, move-in-ready home yours!
- Type:
- Single Family
- Sq.Ft.:
- 2,558
- Status:
- Active
- Beds:
- 3
- Lot size:
- 0.29 Acres
- Year built:
- 1974
- Baths:
- 3.00
- MLS#:
- 3667551
- Subdivision:
- Highline
ADDITIONAL INFORMATION
Discover a masterful blend of mid-mod design and contemporary elegance in this captivating single-level home, tucked away in a peaceful cul-de-sac steps away from the Highline Canal. The home’s iconic profile, framed by meticulous landscaping, exudes timeless curb appeal with an inviting front porch. Inside, warm engineered white oak floors flow through a space that perfectly balances form and function. Skylights and expansive windows bring in natural light, creating a seamless connection to the outdoors that pays homage to the mid-century modern ethos of indoor-outdoor living. The modern kitchen marries style and functionality with ease. Custom two-tone cabinetry with crown molding, granite countertops, and a Travertine tile backsplash combine to create a space that is as beautiful as it is practical. The family and dining rooms are the epitome of warmth and comfort, with a classic brick fireplace serving as a stunning focal point. Retreat to the main suite, where vaulted ceilings and a serene bay window create an airy, light-filled oasis. The spa-like ensuite bath is a masterpiece of design, featuring designer tile, a luxurious jetted tub, dual vanities, and a walk-in closet, all crafted to provide an experience of true relaxation. A sunroom, boasting a second fireplace and skylights, invites year-round enjoyment with easy access to the lush backyard. This versatile space, bathed in natural light, offers the perfect setting for quiet reflection or lively conversation. The finished basement expands the home’s living space, with plank flooring providing the foundation for a game room, home theater, or additional living area that can be tailored to your needs. Outside, the verdant backyard is a private haven, where an open patio invites enjoyment overlooking the beautiful fish pond and waterfall. This is more than a home; it's a lifestyle, where every detail has been thoughtfully curated to create an environment of comfort, style, and enduring beauty.
- Type:
- Single Family
- Sq.Ft.:
- 2,161
- Status:
- Active
- Beds:
- 3
- Lot size:
- 0.32 Acres
- Year built:
- 1960
- Baths:
- 3.00
- MLS#:
- 3977788
- Subdivision:
- Dream House Acres
ADDITIONAL INFORMATION
This charming mid-century modern brick ranch, in the highly desirable neighborhood of Dream House Acres, can now be yours! The home retains original features giving it a unique vintage charm or provides great bones and canvas for your custom remodel. The neighborhood is established and quiet and several neighboring homes have been updated/remodeled now valued from high $800ks to over $1M. The lot is huge and can support a large addition/expansion, an ADU or anything you might like to build. The only limitation is your imagination! The location is extremely convenient being blocks away from Trader Joes and coffee shops, boutiques, restaurants, trails, and parks. Come check out this vintage home, waiting for your special touch! Kitchen was updated several years ago, newer recessed lighting/ newer bathroom faucets/ new bathroom exhaust fans/ fresh landscaping and new irrigation system/newer lighting in garage/ new insulation in attic/ newer vinyl flooring in downstairs bathroom / New paint and new carpet in basement. HVAC ducts, coils and vents all cleaned in 12/2024.
- Type:
- Single Family
- Sq.Ft.:
- 3,121
- Status:
- Active
- Beds:
- 4
- Lot size:
- 0.24 Acres
- Year built:
- 1995
- Baths:
- 4.00
- MLS#:
- 6171833
- Subdivision:
- Greenfield
ADDITIONAL INFORMATION
Welcome to your dream home in Centennial, CO! This amazing Single Family property has everything you need and more. With 4 bedrooms, 3 full bathrooms, and 1 half bathroom, there's plenty of space for the whole family to spread out and enjoy. The kitchen featuring a kitchen island, and stone countertops. You'll love cooking up delicious meals while enjoying the natural light and high ceilings in the dining area. The living room is the perfect place to relax and unwind, with a cozy fireplace. The laundry room is conveniently located with a separate washer and dryer, making laundry day a breeze. Step outside onto the deck and take in the beautiful yard. It's the perfect spot for hosting barbecues, playing games, or simply enjoying the great outdoors. And with a 2-car garage, you'll have plenty of space for parking and storage.
- Type:
- Single Family
- Sq.Ft.:
- 3,197
- Status:
- Active
- Beds:
- 4
- Lot size:
- 0.23 Acres
- Year built:
- 1973
- Baths:
- 3.00
- MLS#:
- 3039861
- Subdivision:
- Cherry Knolls
ADDITIONAL INFORMATION
Located In the highly desirable Cherry Knolls neighborhood. New Roof- This 4-bedroom, 3-bathroom home offers over 3000 of completely renovated finished square feet. Brand new A/C (evaporative coil, condensing unit, and line set) heat system 2024 Brand. The cozy fireplace in the family room creates a delightful ambiance, while the dining room offers the perfect setting for intimate gatherings or dinner parties. The kitchen features quartz countertops, stainless appliances, and plenty of counter and cabinet space. Walk through the front door and immediately feel at home.The MSI LVP and New Carpet throughout this home welcomes you. The finished basement features a large entertainment or hang out space great for having a movie night or friends over to hang out. At any age this space provides endless possibilities. After a long day, retreat to your master suite, complete with an ensuite bathroom, double vanities, and oversized shower.In addition to its immaculate interior, this picture perfect home offers easy access to the neighborhood pool, nearby parks, trails, schools, and shopping. With all the upgrades, new roof, Electrical Panel, interior and exterior paint, flooring, kitchen, new appliances to name a few, you won't want to miss this home. Take in the charm of the family room just off one side of the kitchen and the dining room off the other. From the kitchen, watch the seasons change from the window facing the backyard. If you work from home, enjoy the spacious, private, basement office. Your backyard is perfect for entertaining or entertaining, there are so many possibilities. See for yourself & create the setup that fits your needs.
- Type:
- Townhouse
- Sq.Ft.:
- 1,954
- Status:
- Active
- Beds:
- 2
- Lot size:
- 0.06 Acres
- Year built:
- 2024
- Baths:
- 4.00
- MLS#:
- 7287477
- Subdivision:
- Heights At Dtc
ADDITIONAL INFORMATION
NEW Toll Brothers three-story detached low-maintenance townhome redefines modern living with its elegant and functional layout. Step into the contemporary Champa Elite home design featuring an inviting foyer that leads seamlessly into the versatile main level workspace with ample elongated windows to bring in a bounty of sunlight. The sleek design of the open rail staircase flows effortlessly into the spacious open concept living area where natural light pours in, creating a warm and welcoming atmosphere. The heart of the home, the spacious kitchen, is perfect for both everyday living and entertaining. The kitchen features a spacious island perfect for cooking and gathering, complemented by ample cabinet space that offers plenty of room for all your culinary essentials. On the third level, you will find the luxurious primary bedroom, a serene retreat completes with a generously sized walk-in closet. Located down the hall the secondary bedroom includes its own private ensuite bath, which features a roomy closet offering comfort and privacy for family or guests. Elevate your living experience with options for outdoor enjoyment. Choose to unwind on your expansive rooftop deck, perfect for relaxing or entertaining. Alternatively, enjoy your own private enclosed side yard, complete with a six-foot privacy fence providing a tranquil space for outdoor leisure. This exceptional home combines modern design, spacious interiors, and flexible living options to meet all your needs. Nestled in this prime location, Heights at DTC provides access to the esteemed Cherry Creek School District. Just 30 minutes from Denver International Airport and a mere 10 minutes from the dynamic Denver Tech Center, this prime location community offers effortless access to major highways and quality dining and entertainment. Do not miss the opportunity to make this stylish residence your own! Call today to schedule your appointment!
- Type:
- Townhouse
- Sq.Ft.:
- 1,855
- Status:
- Active
- Beds:
- 3
- Lot size:
- 0.05 Acres
- Year built:
- 2024
- Baths:
- 4.00
- MLS#:
- 6508271
- Subdivision:
- Heights At Dtc
ADDITIONAL INFORMATION
Special Rate Promotion - Now offering a 4.25% 2/1 rate buydown with preferred lender for homes closing by May 2025. Please contact the Sales Office for details at 720-784-8955. NEW TOLL BROTHERS HOME! Welcome to the Larimer, an exquisite addition to the Toll Brothers collection of low maintenance detached townhomes. This remarkable three-story home is designed for modern living, offering style and functionality. As you step in the inviting foyer, you are greeted by soaring ceilings that create an open and airy feel. The versatile live/workspace is perfect for remote work or creative pursuits, featuring a sleek sliding glass door that seamlessly connects indoor and outdoor living. The clean open rail design guides you effortlessly into the heart of the home, where the great room flows into a spacious kitchen and dining area. Sunlight pours in, creating a warm and welcoming atmosphere while the covered deck extends from the great room, transforming it into a luxurious all-weather retreat for entertaining. Ascend to the third level where the lavish primary bedroom awaits. This serene sanctuary boasts a relaxing primary bath featuring a dual sink, luxe shower, and a generous walk-in closet. Two charming bedrooms share a stylish full bathroom, striking the perfect balance between privacy and convenience for family and guests. The Larimer is where modern design meets spacious interiors and flexible living options, all nestled in the heart of the Denver Tech Center. This exceptional townhome offers easy access to the esteemed Cherry Creek School District, is a 20-minute drive to downtown Denver and is conveniently located near the city's airport. The Heights at DTC provides the perfect blend of tranquility and connectivity. Step into the Larimer and discover a home designed to enhance your lifestyle. Call today and schedule an appointment!
Andrea Conner, Colorado License # ER.100067447, Xome Inc., License #EC100044283, [email protected], 844-400-9663, 750 State Highway 121 Bypass, Suite 100, Lewisville, TX 75067

Listings courtesy of REcolorado as distributed by MLS GRID. Based on information submitted to the MLS GRID as of {{last updated}}. All data is obtained from various sources and may not have been verified by broker or MLS GRID. Supplied Open House Information is subject to change without notice. All information should be independently reviewed and verified for accuracy. Properties may or may not be listed by the office/agent presenting the information. Properties displayed may be listed or sold by various participants in the MLS. The content relating to real estate for sale in this Web site comes in part from the Internet Data eXchange (“IDX”) program of METROLIST, INC., DBA RECOLORADO® Real estate listings held by brokers other than this broker are marked with the IDX Logo. This information is being provided for the consumers’ personal, non-commercial use and may not be used for any other purpose. All information subject to change and should be independently verified. © 2025 METROLIST, INC., DBA RECOLORADO® – All Rights Reserved Click Here to view Full REcolorado Disclaimer
| Listing information is provided exclusively for consumers' personal, non-commercial use and may not be used for any purpose other than to identify prospective properties consumers may be interested in purchasing. Information source: Information and Real Estate Services, LLC. Provided for limited non-commercial use only under IRES Rules. © Copyright IRES |
Centennial Real Estate
The median home value in Centennial, CO is $617,500. This is higher than the county median home value of $500,800. The national median home value is $338,100. The average price of homes sold in Centennial, CO is $617,500. Approximately 79.85% of Centennial homes are owned, compared to 17.47% rented, while 2.68% are vacant. Centennial real estate listings include condos, townhomes, and single family homes for sale. Commercial properties are also available. If you see a property you’re interested in, contact a Centennial real estate agent to arrange a tour today!
Centennial, Colorado has a population of 107,972. Centennial is more family-centric than the surrounding county with 36.22% of the households containing married families with children. The county average for households married with children is 34.29%.
The median household income in Centennial, Colorado is $114,375. The median household income for the surrounding county is $84,947 compared to the national median of $69,021. The median age of people living in Centennial is 41.4 years.
Centennial Weather
The average high temperature in July is 87.5 degrees, with an average low temperature in January of 18 degrees. The average rainfall is approximately 17.9 inches per year, with 72.6 inches of snow per year.



