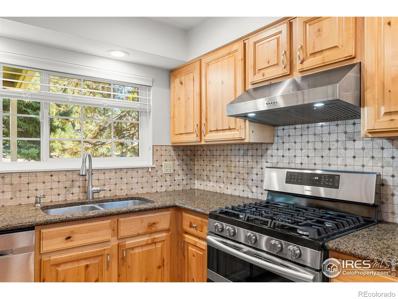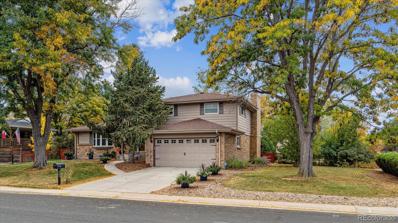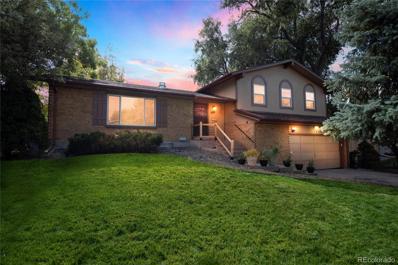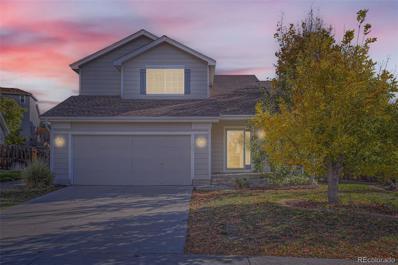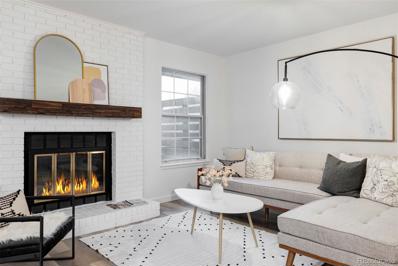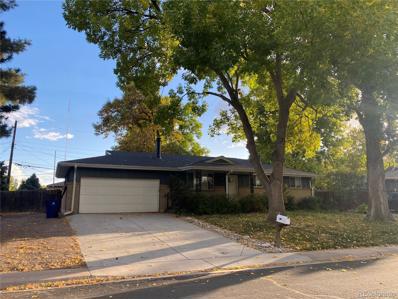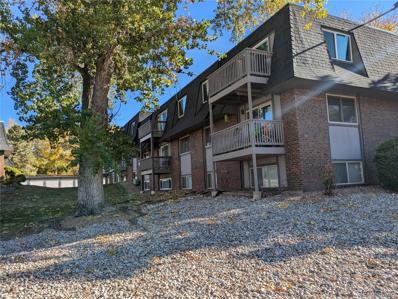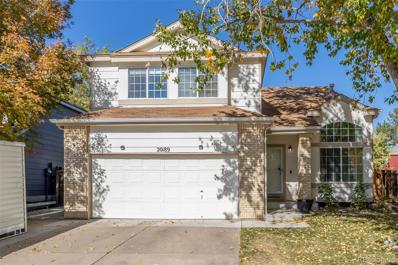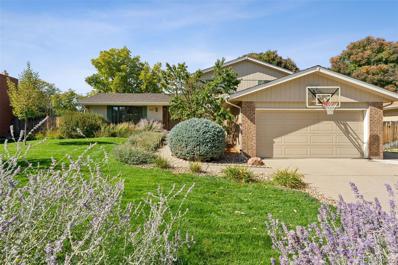Centennial CO Homes for Sale
- Type:
- Single Family
- Sq.Ft.:
- 1,541
- Status:
- Active
- Beds:
- 3
- Lot size:
- 0.24 Acres
- Year built:
- 1980
- Baths:
- 2.00
- MLS#:
- 8471354
- Subdivision:
- Smoky Hill 400 Flg 7b
ADDITIONAL INFORMATION
Welcome to 5117 S Pagosa St, 3-bedroom, 2-bathroom tri-level home in the heart of Centennial! Give this one another look. A work in process, a little fresh painting goes a long way and little more sweat equity is all that's needed to finish turning this home into an inviting property. Home features a vaulted main level, complete with ceiling fans in the living room and dining area, providing a bright and comfortable space for gatherings. The kitchen has been remodeled and is perfect for meal prep and casual dining. Step outside to an oversized backyard with RV parking, a semi-enclosed patio, fire pit, fenced garden area, storage shed and yes, a chicken coop. Located near convenient shopping options and offering quick access to S. Buckley Rd. and E. Smoky Hill Rd., commuting is a breeze! This home blends comfort and convenience in an outstanding location—don’t miss the chance to make it yours! Discounted rate options and no lender fee future refinancing may be available for qualified buyers of this home.
- Type:
- Single Family
- Sq.Ft.:
- 2,135
- Status:
- Active
- Beds:
- 3
- Lot size:
- 0.18 Acres
- Year built:
- 1980
- Baths:
- 3.00
- MLS#:
- 9436013
- Subdivision:
- Smoky Hill
ADDITIONAL INFORMATION
NEW PRICE!! Incredible home in the Smoky Hill neighborhood! You will love the open floor-plan with natural light and beautiful hickory floors throughout. The kitchen is an amazing workspace with a gas stove, granite counters, a custom backsplash and an island with seating for entertaining. Spacious living room with a bay window, and the family room is complete with a wood-burning fireplace. Exit out to the covered back patio and enjoy the landscaped backyard with stone paths, and a water feature/pond. There are sprinklers in both the front and back yards. The expanded master bedroom boasts a large walk-in closet, and a spa-like ensuite bathroom with a custom vanity. The guest full bathroom has a jetted tub and custom lighting! The basement is ready for your finishes, and the high-efficiency furnace was installed this year. New roof installed in 2018, and 25' of the sewer line was replaced in January 2021. This home has a SOUTHERN FACING DRIVEWAY - IYKYK!! The community shares a clubhouse, a pool and tennis courts. The address for the clubhouse is 5405 S Telluride St. Centennial - drive by after your showing to also see the pool and tennis courts! This home sits in the coveted Cherry Creek School district, and there are parks, trails and shopping nearby. Hurry on this lovely home!
$319,900
5809 S Pearl St Centennial, CO 80121
- Type:
- Other
- Sq.Ft.:
- 1,209
- Status:
- Active
- Beds:
- 2
- Lot size:
- 0.01 Acres
- Year built:
- 1969
- Baths:
- 2.00
- MLS#:
- 6825084
- Subdivision:
- Green Oaks
ADDITIONAL INFORMATION
FRESH NEW PRICE! This charming 2-bedroom, 1.5-bathroom townhome has been nicely updated and offers a thoughtful layout. The main level features an open floor plan, inviting living room with electric fireplace & mantle, kitchen with granite countertops, stainless steel appliances, water filtration system, and a convenient half bath. Upstairs, you'll find two spacious bedrooms and a full bathroom. The finished basement adds valuable living space, perfect for a home office or play room including a large laundry room, complete with a washer and dryer. Outside, you can enjoy the private fenced-in patio. The home also includes two reserved parking spaces for your convenience. Newer water heater, replaced in 2021. The HOA covers water, sewer, trash, snow removal, grounds + structure maintenance, and insurance for a hassle-free living. Enjoy an active lifestyle with nearby playgrounds, parks, Big Dry Creek and access to the scenic High Line Canal trails, perfect for biking and walking. You will appreciate being within walking distance to both the Epic Campus Trade School and Littleton High School, and daily errands are a breeze with a grocery store just minutes away. Conveniently located only 15 minutes from the Denver Tech Center (DTC), this home combines suburban tranquility with easy access to all the city offers. Don't miss out on this perfect blend of comfort, style, and location!
- Type:
- Multi-Family
- Sq.Ft.:
- 2,764
- Status:
- Active
- Beds:
- 4
- Lot size:
- 0.08 Acres
- Year built:
- 1982
- Baths:
- 3.00
- MLS#:
- IR1021566
- Subdivision:
- Homestead In The Willows
ADDITIONAL INFORMATION
Price reduction of $12,500! Great deal!! Welcome Home to a very well cared for duplex / patio home w/over 4100 sg ft of living space. 4 bedrooms one on main floor! Tons of built in custom shelving, closets and storage! Great community (Cherry creek schools) with outdoor amenities (pool across street) and walking trails and open space right around the corner! Turn key and ready for you to move in. Little to no outdoor maintenance required. Shut the front door and go on a vacation, the exterior is taken care of. The grounds are exceptionally well maintained, and maintenance Free Living is at its Finest! HOA takes care of everything: trash removal, swimming pool, snow removal, shoveling all driveways and walking up to your door, painting, upkeep, and repairs to the exterior, including the tile roof, annual gutter cleaning and maintenance free yard. Huge Floorplan with an oversized Primary Suite that has a Deck* Nicely updated w/a beautifully newly remodeled Primary bathroom, and upgraded kitchen, New Stainless Appliances, Gas Range and center island & all the upgrades: granite slab, new refrigerator, stove,dbl oven, dishwasher & microwave plus wood floors, high-end cabinets, and a comfy adjoining eat in area*This home has a newer trex deck off the Master Bedroom overlooking the backyard area*All newer replacement high end windows and patio doors* Best Location in the area across from the Swimming Pool in a cul-de-sac. HOA takes care of mowing, watering, general upkeep, reseeding, and tree & shrub trimming. HOA fee will also offset an enormous portion of homeowners insurance. The buyer only needs to insure the inside.
- Type:
- Single Family
- Sq.Ft.:
- 1,903
- Status:
- Active
- Beds:
- 3
- Lot size:
- 0.36 Acres
- Year built:
- 1974
- Baths:
- 3.00
- MLS#:
- 9665024
- Subdivision:
- Southglenn
ADDITIONAL INFORMATION
Welcome to this well maintain and updated home. Situated on a large corner lot with large patio area. This home has been updated with beautiful hardwood flooring in all the rooms excluding the three bedrooms. The new kitchen is well designed with granite and storage space, an stainless steel appliances. The large family room allows easy access to the patio and large back yard, 1/2 bath and laundry room. The unfinished basement provides ample storage space, or allows for adding 728 more finished square feet. Located down the street from Clarkson Park, and a few blocks from Southglenn Country Club, the Streets of Southglenn, and Arapahoe High School. This home is a pleasure to show.
- Type:
- Single Family
- Sq.Ft.:
- 1,682
- Status:
- Active
- Beds:
- 4
- Lot size:
- 0.15 Acres
- Year built:
- 1971
- Baths:
- 3.00
- MLS#:
- 7590159
- Subdivision:
- Ridgeview Hills Park 1st Flg
ADDITIONAL INFORMATION
Welcome to this charming 4-bedroom, 3-bathroom home located in a prime location in Centennial, CO. Nestled on a 6,490-square-foot lot, this home offers the perfect blend of comfort and convenience. Built in 1971, it boasts a generous 1,682 square feet of living space, providing plenty of room for anyone to grow and thrive. Step inside to find a welcoming layout that includes a spacious living room, perfect for gatherings and relaxation. The kitchen is updated and well-equipped for your culinary adventures, while the dining area provides a lovely space for meals with family and friends. Each of the four bedrooms is generously sized, with the primary bedroom featuring its own en-suite bath. Outside, the large backyard offers ample space for outdoor activities, gardening, and entertaining. Enjoy peaceful evenings on the patio or spend time exploring the wonderful neighborhood. Located near parks, shopping, and top-rated schools, this home combines suburban tranquility with easy access to all the amenities Centennial has to offer. Don't miss this opportunity to make 7479 S Dahlia Ct your new home. It’s truly a must-see!
- Type:
- Condo
- Sq.Ft.:
- 1,180
- Status:
- Active
- Beds:
- 2
- Year built:
- 2019
- Baths:
- 2.00
- MLS#:
- 3951920
- Subdivision:
- Littleton Village
ADDITIONAL INFORMATION
Stunning condo with impressive views! This beautiful and bright condo offers breathtaking views of the mountains, downtown Denver, and DTC. Conveniently located near restaurants, shopping, C-470, hospitals, and scenic walking trails, this home is perfectly suited for any lifestyle. Step inside to discover an open layout enhanced by modern laminate flooring and recessed lighting. The impressive kitchen features quartz countertops, stainless steel appliances, an island, and sleek white cabinetry with stylish silver hardware. This space seamlessly flows into a spacious living room that extends to a private balcony, perfect for relaxing and enjoying the surroundings. The primary bedroom is a true retreat, boasting gorgeous mountain vistas and an ensuite bathroom complete with dual sinks and a step-in shower. You'll appreciate the large walk-in closet equipped with a custom closet system for ample storage. An additional bedroom and bathroom are thoughtfully placed on the opposite side of the home for added privacy. Enjoy the convenience of a laundry room featuring a full-size washer and dryer, along with extra storage space. Updated window coverings and ceiling fans throughout enhance both comfort and style. Residents will benefit from one parking space in the garage and open parking in the community parking lot, along with access to a fitness center located on the third floor and an outdoor rooftop patio on the fourth floor of Building One, featuring grills, seating, and a cozy fire pit. Nearby, you'll find a large open space featuring a dog park and playground, perfect for outdoor enjoyment. Don’t miss this opportunity to own a stunning condo in a prime location with all the amenities you desire!
- Type:
- Single Family
- Sq.Ft.:
- 3,900
- Status:
- Active
- Beds:
- 6
- Lot size:
- 0.15 Acres
- Year built:
- 1994
- Baths:
- 4.00
- MLS#:
- 9254578
- Subdivision:
- Jackson Farm
ADDITIONAL INFORMATION
DISCOVER THE OPPORTUNITY OFFERED BY THIS ESTATE-TYPE SALE OF THIS SPACIOUS HOME WELL-LOCATED IN A PREMIER CHERRY CREEK SCHOOL DISTRICT NEIGHBORHOOD, WELL-MAINTAINED BUT NEEDING DECORATIVE UPDATING AND IS PRICED ACCORDINGLY TO DO SO VERSUS COMP'S MODERATELY UPDATED & WITHOUT FINISHED BASEMENT SQUARE FOOTAGE!! POPULAR, OPEN, DRAMATIC FLOORPLAN WITH VAULTED CEILINGS & SPACIOUS ROOMS, LARGE WINDOWS, IMPRESSIVE ENTRY & STAIRWAY, FORMAL LIVING & DINING ROOMS, VAULTED GREAT ROOM WITH TRIPLE-SIDED FIREPLACE SEEMLESSLY FLOWS INTO LARGE KITCHEN & NOOK WITH ISLAND & SLAB-GRANITE TOPS & HARDWOOD FLOORS!! MAIN-LEVEL VAULTED PRIMARY SUITE HAS 5-PIECE BATH & WALK-IN CLOSET, CONVENIENT MAIN-LEVEL LAUNDRY/MUDROOM & POWDER ROOM!! UPPER-LEVEL FEATURES A LOFT/STUDY PLUS 2 LARGE BEDROOMS & FULL JACK-N-JILL BATH!! THE FINISHED BASEMENT CAN BE A LIVE-IN APARTMENT FEATURING KITCHENETTE/BAR + FAMILY/REC/MEDIA/PLAY ROOM + ADJACENT BEDROOM & FULL BATH, PLUS 2 ADDITIONAL BEDROOMS OR HOBBY/EXERCISE/ETC!! EXTENSIVE HARDWOOD FLOORS, WHOLE HOUSE FAN, NEWER FURNACE & HOT WATER HEATER, 6 BEDROOMS & 3.5 BATHS, SEVERAL WALK-IN CLOSETS, STORAGE ROOM, 3900 FINISHED SQ FT FOR MULTIPLE LIVING AREAS & OPTIONS!! ENJOY OUTDOOR LIVING ON COVERED FRONT PORCH WITH NEWER TREX-TYPE DECK, NEWLY-REFINISHED 18x14 REAR DECK WITH BUILT-IN BENCHES & 8x5 BBQ SLAB, FULLY FENCED BACKYARD, LUSH MATURE LANDSCAPE, NEWER ROOF & EXTERIOR PAINT!! AREA PARK NEARBY WITH PATHWAYS TO ELEMENTARY SCHOOL!! THIS HOME OFFERS TRUE VALUE FOR THE LOCATION & SQ FT AND IS READY FOR ITS NEW OWNER TO ENVISION THE POSSIBILITIES, MAKE IT THEIR OWN & CREATE EQUITY!! BY FAR THE BEST DEAL IN THE NEIGHBORHOOD AT ONLY $160/FIN.SQ.FT. VERSUS $250/FIN.SQ.FT. AVERAGE!!
- Type:
- Single Family
- Sq.Ft.:
- 2,607
- Status:
- Active
- Beds:
- 3
- Lot size:
- 0.23 Acres
- Year built:
- 1973
- Baths:
- 3.00
- MLS#:
- 5346194
- Subdivision:
- Walnut Hills
ADDITIONAL INFORMATION
This beautiful home is in the Centennial/Lone Tree border area. Great Neighborhood. Suitable for families with kids. Great floor plan. Surrounded by beautiful trees. This home has tremendous potential for buyers who want to own a magnificent home in a popular suburban neighborhood. Long beautiful deck in the backyard to enjoy nature & mountain views. Do not miss your chance to make this your home. This home has Attic fans installed to regulate the temperature & airflow. An automatic fan in roof to keep the attic cooler during summer days. Sun/sky light will keep the house brighter during daytime. Whole house has Laminate Flooring. This house is connected with the Ting High speed fiber network. THIS IS A MUST SEE!!!
- Type:
- Single Family
- Sq.Ft.:
- 2,500
- Status:
- Active
- Beds:
- 3
- Lot size:
- 0.24 Acres
- Year built:
- 1997
- Baths:
- 3.00
- MLS#:
- 6690675
- Subdivision:
- Trail Ridge
ADDITIONAL INFORMATION
Step into a truly exceptional home in the sought-after Highland Pointe Subdivision. As you enter, you're greeted by soaring ceilings, ample natural light and beautiful hardwood flooring that flows throughout the main areas, creating a warm and inviting ambiance. The dining room opens to a vast backyard through charming French doors, offering endless possibilities for outdoor entertainment, gardening, or relaxation. Upstairs, all bedrooms are thoughtfully located, including a lovely primary suite with its own set of French doors, a private ensuite bath, and a convenient laundry chute leading directly to the main-level laundry room. The cozy loft overlooks the grand entryway, adding a touch of architectural flair to this exceptional home. The fully finished basement offers brand new carpeting and egress windows, making it an ideal space for a media room, home gym, or guest suite. It’s also stubbed and ready for a bathroom addition, adding future flexibility to the space. This amazing property sits on a spacious 0.24-acre corner lot with lush greenery and offers the ultimate convenience with its close proximity to the Southlands Shopping Center—Aurora’s premier destination for dining, shopping, and entertainment. Convenient access to major highways, I-225 is about 15–20 minutes away, connecting you to the Denver Tech Center (DTC) and the broader Denver metro area. Additionally, E-470, a major toll road encircling the southeastern metro, is only a short drive from the property. This toll road provides easy routes to Denver International Airport (DIA) and various other Denver suburbs. This Highland Pointe gem truly has it all—sophisticated style, functionality, and a prime location near all the amenities. Don’t miss the opportunity to make this beautiful home yours!
- Type:
- Condo
- Sq.Ft.:
- 2,068
- Status:
- Active
- Beds:
- 4
- Year built:
- 1983
- Baths:
- 4.00
- MLS#:
- 1715008
- Subdivision:
- Sturbridge
ADDITIONAL INFORMATION
Fully renovated brick townhome backing to lovely creek in highly coveted Homestead neighborhood! Cherry Creek Schools and detached 2-car garage with tons of storage. New white vinyl windows! Upon entering this spacious, 4 bed/4 bath unit you'll notice beautiful wide-plank flooring, a darling powder bathroom, vaulted ceilings, shiplap entryway, gorgeous staircase and statement chandelier. The brand new kitchen features white shaker cabinetry, slab quartz countertops, new appliances, backsplash, lighting and butcher block island. Floor-to-ceiling white brick fireplace anchors the open concept living/dining room spaces offering ample entertaining opportunities. Imagine having coffee and evening cocktails on your private patio surrounded by beautiful trees and open space overlooking the peaceful creek that flows throughout the community. New carpet leads you upstairs to your luxury primary retreat with gorgeous ensuite bath, complete with two closets, new barn doors, marble flooring tile, new vanity, shower tile, mirrors, lighting, toilet, etc. Two additional bedrooms with views of the open space and creek, and a stunning, fully renovated bathroom with designer gray and white color scheme finishes out the second floor. Enjoy a true 4th bedroom with egress window, family room, laundry and storage room, and fully renovated bathroom in the basement. Brand new AC, newer furnace and water heater. New doors, paint, lighting, hardware throughout. Sturbridge at Homestead in the Willows is a wonderful community with established trees, outdoor pool, tennis courts and walking trails that weave throughout the community. Centrally located near grocery stores, shopping, dining, public transportation, DTC, with easy access to I-25. Amazing opportunity to be in your new home by Christmas!
$1,095,000
6561 S Pontiac Court Centennial, CO 80111
- Type:
- Single Family
- Sq.Ft.:
- 2,410
- Status:
- Active
- Beds:
- 4
- Lot size:
- 0.24 Acres
- Year built:
- 1971
- Baths:
- 3.00
- MLS#:
- 3082250
- Subdivision:
- Heritage Place
ADDITIONAL INFORMATION
This exquisite home has unparalleled Views of the Rocky Mountains and Mt. Blue Sky! When you approach the home, you are greeted by an impeccably landscaped yard. Flower gardens seamlessly blend with the natural surroundings of the open space to the rear and the foliage that stretches to the peaks of the mountains. Oh my, children will love the adorable playhouse in the rear yard! Hopefully, you can get them back inside the primary home when it is time for meals and bedtime! As you stand inside the home looking to the west through an expansive, custom transom window, you will feel nestled in the heart of nature's grandeur. This is more than just a house; it's a haven where the tranquil scenery offers peace and serenity. The floor plan flows well for entertaining guests. The Living Room and Dining Room are spacious. The layout of the Kitchen, from the Breakfast Nook to the Family Room, makes this a perfect gathering area for a family. The views are from the Kitchen, Breakfast Nook, Family Room, and Dining Room. There are views upstairs as well. There is a Full Bath and a 3/4 Bath on the upper floor and a Powder Room on the main floor. The laundry area is conveniently located when coming in from the garage. The home has many updates, including a new Class 4 impact-resistant shingled roof with a transferable warranty, new siding freshly painted, and new carpeting.
- Type:
- Single Family
- Sq.Ft.:
- 2,200
- Status:
- Active
- Beds:
- 4
- Lot size:
- 0.23 Acres
- Year built:
- 1969
- Baths:
- 3.00
- MLS#:
- 5042971
- Subdivision:
- Sherwood Park
ADDITIONAL INFORMATION
Discover this charming Ranch-style home in a prime, peaceful location just off Clarkson. Enjoy easy access Walk to Milliken Park and the Highline Canal Trail, perfect for walking or biking or Jungle Gym. Commuting is a breeze with the Littleton light rail station and major routes like I-25, E470, and RTD bus stops within a short distance. The home features beautiful hardwood floors and a cozy wood-burning fireplace in the living area. The kitchen is updated with granite countertops, and the main floor offers three bright bedrooms and two updated bathrooms. The finished basement includes a bedroom with an egress window, a half-bath, a spacious family room, and a laundry area. The property includes a large 2 Car Garage Plus additional off-street parking and an RV asphalt pad. The expansive Fenced backyard is ideal for outdoor activities, with a Sprinkler System in both the front and back. Additional upgrades include Solar Panels are Paid Off (installed in 2020), a Radon Mitigation System (2014), a Whole-house Water Softener, and an Evaporative Cooler. Newer Windows, Insulation in the Ceiling and RetroFoam in the Walls (Jan. 2020). Rain/Leaf Gutter Guards. Hot Tub and Pool Table and TV are also available for purchase. RTD on Arapahoe Road #66 about 1 mile away. RTD on Broadway and Orchard # OB about 2 miles away. Littleton Light Rail 3 Miles. Gudy Gaskill Elementary School. Quick closing is available! Please contact me today for your private viewing.
$1,200,000
7024 S Oneida Circle Centennial, CO 80112
- Type:
- Single Family
- Sq.Ft.:
- 3,336
- Status:
- Active
- Beds:
- 5
- Lot size:
- 0.2 Acres
- Year built:
- 1975
- Baths:
- 4.00
- MLS#:
- 5175044
- Subdivision:
- Homestead In The Willows
ADDITIONAL INFORMATION
Practically New in highly sought after Homestead in the Willows! This Hamilton floor plan is totally updated with 5 bedrooms, 4 baths, and designer accents. INCLUDES NEW: furnace, A/C , water heater, exterior paint, carpet, hardwood flooring, tile wall & flooring, interior paint, doors, trim, baseboards, electric panel, lighting, windows, vanities, fixtures, landscaping, and more! The homes charming curb appeal is matched by the beautiful interior. You’ll find that this home has generously sized rooms, shutters, and natural light throughout the day. The hardwood floors provide a feeling of warmth and the tiled fireplace is a stunning focal point in the family room. The bright kitchen provides a pantry, eat-in area, and a large quartz island for prepping meals or entertaining. Access to the rear patio is conveniently located and is perfect for indoor/outdoor entertaining. A main floor laundry room contains a utility sink, abundant storage, rear yard access and a laundry chute. The upper level features a large full bath, 3 sizable secondary bedrooms. A large Primary Suite features a new and stunning 3/4 bath with a walk-in closet. The basement features a recreation room and a generously sized Bedroom with ensuite bath. The rear yard is its own oasis with a covered patio and privacy fence. Conveniently located, this neighborhood prides itself on its friendly community and fantastic amenities including: pools, tennis courts, trails, parks/playgrounds, clubhouses, sledding hills, School Bus stops and Cherry Creek Schools - including Cherry Creek High School. It is also minutes from I-25, C-470 and DTC. This is a MUST SEE – Set up a showing today! Information provided herein is from sources deemed reliable but not guaranteed and is provided without the intention that any buyer rely upon it. Listing Broker takes no responsibility for its accuracy and all information must be independently verified by buyers.
$1,585,000
19923 E Long Avenue Centennial, CO 80016
- Type:
- Single Family
- Sq.Ft.:
- 8,696
- Status:
- Active
- Beds:
- 8
- Lot size:
- 2.57 Acres
- Year built:
- 1991
- Baths:
- 7.00
- MLS#:
- 8289425
- Subdivision:
- Chenango
ADDITIONAL INFORMATION
Welcome to this stunning ranch-style home in the highly desirable Chenango neighborhood, offering unparalleled greenbelt and meadow views. With nearly 10,500 square feet of living space, including close to 6,000 square feet on the main level, this expansive property features 8 bedrooms and 7 bathrooms. The primary suite is a tranquil retreat, complete with a cozy fireplace, elegant 5-piece bathroom, and two walk-in closets with washer and dryer hookups. The main level is perfect for entertaining, featuring a family room, living room, and a spacious great room. The updated kitchen includes a walk-in pantry and a butler’s pantry, making meal prep a breeze. Two generous junior suites and five additional washer and dryer hookups offer plenty of flexibility for larger households. The finished basement provides more living and entertaining space, along with additional bedrooms and bathrooms. The 5-car garage is equipped with electric car hookups and is wired for a generator, addressing your storage and parking needs. BRAND NEW top of the line roof and gutters. Situated on a sprawling 2.57-acre lot with dozens of mature trees, the backyard is a haven for outdoor enjoyment. It includes a playground and space to add a barn or loafing shed. The Chenango community enhances the lifestyle with private trails, tennis and pickleball courts, basketball courts, and a playground. As a horse-friendly neighborhood, it offers paddocks, an arena, and plenty of horse trails for riding enthusiasts. Don't miss this incredible opportunity to make this exceptional property your own!
- Type:
- Condo
- Sq.Ft.:
- 720
- Status:
- Active
- Beds:
- 1
- Lot size:
- 0.01 Acres
- Year built:
- 1971
- Baths:
- 1.00
- MLS#:
- 9375304
- Subdivision:
- Highline Meadows
ADDITIONAL INFORMATION
Fantastic Remodel on Quaint Highline Meadows Condo! Comfortable floorplan contains a great room, dining space, galley kitchen, spacious bedroom and full bathroom; Enjoy peaceful views from the second floor balcony; Secure common laundry facilities and private storage locker are easily accessible; A dedicated one car garage space is included and there is abundant visitor parking throughout the community; Sewer, water, trash, recycling, snow removal and grounds maintenance are included with the HOA dues; Additional amenities include a community clubhouse, park, playground, pool and pond; Quick access to shops, restaurants, entertainment and more; The recent renovations include new floors, new cabinets, new counters, new appliances, new sink/faucet/disposal, new bathtub, new toilet, new vanity, new light fixtures, new trim and doors, new electrical outlets and switches, new AC, new paint, new electrical panel, new sliding glass door, new window treatments, new garage door and opener, new electrical panel; Nothing left to do but move in and enjoy!
- Type:
- Single Family
- Sq.Ft.:
- 3,200
- Status:
- Active
- Beds:
- 5
- Lot size:
- 0.2 Acres
- Year built:
- 1979
- Baths:
- 4.00
- MLS#:
- 5930870
- Subdivision:
- The Highlands
ADDITIONAL INFORMATION
DO NOT MISS OUT on this Centennial Dream Home! Nestled in the tranquil Highlands neighborhood, this stunning two-story residence offers the perfect blend of modern comfort and classic charm. With James Harding siding, spacious backyard, RV parking and prime location, it's the ideal place to call home, smoke-free and move-in ready! Inside, you'll find a bright and airy interior with a versatile home office, spacious living areas, and updated gourmet kitchen with maple, soft-close cabinetry, quartz countertops, custom lighting and stainless steel appliances. A gas stove with a power supply available for converting to electric! The kitchen seamlessly flows into the informal dining area and large family room with high ceilings, anchored by a gas fireplace and picture windows overlooking the manicured backyard. Upstairs, the generously sized bedrooms and larger closets provide a peaceful retreat, including the large master bedroom with the spa-like shower and heated floors! The upstairs bath includes a jetted tub, new toilet, and double-bowl vanity sink! Finished basement offers an additional, conforming bedroom with the installed egress window! A 3/4 bathroom, separate craft room with lots of built-in cabinets and sink. Storage room offers another location for the washer and dryer. Deep freezer & shelving included! Enjoy the outdoors under the covered front porch or the expansive, insulated roof of the back patio which includes electricity and fans! The backyard also has a wood burning fire pit, pergola, gazebo, water feature, and two large sheds that each have electricity and lights! Ramp entry and great potential to create a bath/shower on main floor make this an ideal choice for someone looking to age-in-place! Enjoy the nearby Streets of Southglenn, Puma Park, Lee Gulch Trail, and more. Sellers request 48 hours to respond to offers.
$1,599,000
7646 S Yampa Street Centennial, CO 80016
- Type:
- Single Family
- Sq.Ft.:
- 6,032
- Status:
- Active
- Beds:
- 5
- Lot size:
- 2.4 Acres
- Year built:
- 1985
- Baths:
- 5.00
- MLS#:
- 9104461
- Subdivision:
- Chenango
ADDITIONAL INFORMATION
Welcome to your dream home in the prestigious Chenango community! This incredible two-story home sits on a sprawling 2.4-acre lot and is fully equipped for horse lovers. The home welcomes you in with vaulted ceilings, expansive windows featuring custom window treatments, an inviting floorplan and an abundance of natural light throughout. . The gourmet kitchen features a double oven, Viking gas range, and spacious pantry. Connecting seamlessly to a butler's pantry, you’ll enjoy meals with your loved ones in the oversized dining room. Cozy up in the living room by the fireplace or retreat to the family room, which boasts built-ins and a wet bar with mini fridge – the true heart of the home! The main floor is complete with an executive office space and large laundry and mud room. Offering a true sanctuary, the primary suite includes a sitting room with breathtaking mountain views and a luxurious 5-piece bath with rainfall shower and soaking tub. Three additional bedrooms are perfectly placed throughout the upper level; one with an en-suite bath and two sharing a well-appointed jack-and-jill bath. Head downstairs to unwind and play in the basement where you’ll find theatre area with wet bar, game room, an extra bedroom and bathroom, and ample storage. The property is perfectly situated in a quiet cul-de-sac, backs to the bridle trail and is ready for horses! Horse features include a barn with two stalls and a tack room, an arena, and multiple fenced pastures. Don't have a horse? Create a workout barn or poolhouse as this property has plenty of space to build out a pool or sports court. Enjoy the community's 10+ acre park which has a horse arena, gazebo, playground, and tennis/pickleball courts. With access to top-rated Cherry Creek Schools and close proximity to Regis Jesuit High School, this home perfectly blends luxury living with an equestrian lifestyle. Don’t miss this extraordinary opportunity! Ask your agent for floor plans and a Special Features flyer.
- Type:
- Single Family
- Sq.Ft.:
- 2,219
- Status:
- Active
- Beds:
- 4
- Lot size:
- 0.13 Acres
- Year built:
- 1993
- Baths:
- 4.00
- MLS#:
- 5619306
- Subdivision:
- Park View Commons
ADDITIONAL INFORMATION
This incredible two-story home, nestled on a tranquil cul-de-sac, offers a perfect blend of comfort and style! With its attractive curb appeal featuring a grassy lawn, mature shade tree, brick accents, a 2-car garage, extended driveway, and a cozy front porch, this property exudes charm from the moment you arrive. The light-filled living room welcomes you with vaulted ceilings and sleek wood-style flooring, creating an airy and inviting atmosphere. The comfortable family room with a brick-wall fireplace is great for intimate gatherings and relaxation. Prepare your favorite meals in the eat-in kitchen, showcasing stainless steel appliances, track lighting, elegant quartz counters, a captivating tile backsplash, a handy pantry, and white cabinetry with crown molding. You'll find four carpeted bedrooms upstairs, including a sizable primary suite highlighting a walk-in closet and a private bathroom. Additionally, the finished basement has a versatile bonus room, ideal for a hobby space, media room, or game room. The backyard boasts a covered patio, a lush green lawn, a storage shed, and a children's playground, all designed for endless outdoor activities and family fun. IMPORTANT: Seller willing to offer $4,000 to buyers for paint and cosmetic fixes. The seller is offering an assumable loan at 2.25%!!!
- Type:
- Other
- Sq.Ft.:
- 2,083
- Status:
- Active
- Beds:
- 3
- Lot size:
- 0.04 Acres
- Year built:
- 1981
- Baths:
- 3.00
- MLS#:
- 8400085
- Subdivision:
- Dry Creek Townhomes
ADDITIONAL INFORMATION
Welcome home! You'll love this spacious 3 bedroom,3 bath, townhome with 2 car attached garage. Newer kitchen and appliances! Vaulted great room with dining area and cozy fireplace. The upper floor Primary bedroom features an en-suite full bath; 2 additional bedrooms and a full hall bath. There is a main floor powder room and a full finished basement that offers an additional sleeping area with egress window. Great Location, Ez to I 25, Dry Creek Station and 470! Cherry Creek Schools! Over 2000 square feet finished. WOW! Check this out!
- Type:
- Townhouse
- Sq.Ft.:
- 2,083
- Status:
- Active
- Beds:
- 3
- Lot size:
- 0.04 Acres
- Year built:
- 1981
- Baths:
- 3.00
- MLS#:
- 8400085
- Subdivision:
- Dry Creek Townhomes
ADDITIONAL INFORMATION
Welcome home! You’ll love this spacious 3 bedroom,3 bath, townhome with 2 car attached garage. Newer kitchen and appliances! Vaulted great room with dining area and cozy fireplace. The upper floor Primary bedroom features an en-suite full bath; 2 additional bedrooms and a full hall bath. There is a main floor powder room and a full finished basement that offers an additional sleeping area with egress window. Great Location, Ez to I 25, Dry Creek Station and 470! Cherry Creek Schools! Over 2000 square feet finished. WOW! Check this out!
- Type:
- Single Family
- Sq.Ft.:
- 2,813
- Status:
- Active
- Beds:
- 4
- Lot size:
- 0.21 Acres
- Year built:
- 1977
- Baths:
- 3.00
- MLS#:
- 5612281
- Subdivision:
- Southglenn
ADDITIONAL INFORMATION
Nestled in the highly desirable Southglenn neighborhood, this beautifully updated tri-level home perfectly blends luxury, comfort, and convenience. Just minutes from the Denver Tech Center, C470, and local amenities, this home offers an exceptional lifestyle. Step inside to an open and light-filled main floor featuring elegant hardwood floors and large windows that flood the living and dining areas with natural light. The heart of the home is the modern kitchen, showcasing sleek countertops, stainless appliances, and a spacious breakfast bar, ideal for both casual dining and entertaining. The lower level provides a cozy family room complete with hardwood floors, a fireplace, and charming barn-style doors. A private guest bedroom and an updated bathroom with a walk-in shower make this space perfect for visitors. Upstairs, the primary bedroom offers a peaceful retreat with abundant natural light and a fully renovated ensuite bath featuring dual vanities and a stunning walk-in shower. Two additional bedrooms, bright and spacious, share an updated hall bath with chic tile work. Outside, the expansive backyard serves as a serene oasis with a covered patio and lush garden including mature fruit trees and berry bushes—perfect for outdoor living. The finished basement adds even more versatility with a great room, a private office, and ample storage in the oversized utility room, featuring a new HVAC system. With a two-car garage, RV parking, and its location in the award-winning Littleton Public School District, this home offers the perfect combination of modern living and community charm.
- Type:
- Townhouse
- Sq.Ft.:
- 1,518
- Status:
- Active
- Beds:
- 3
- Year built:
- 2017
- Baths:
- 3.00
- MLS#:
- IR1021631
- Subdivision:
- Sunset Terrace
ADDITIONAL INFORMATION
3 Bed 3 Bath Modern Townhome with Industrial Touches. Discover a unique blend of modern style with industrial touches in this stunning 3-bedroom, 3-bathroom townhome. Ideal for those seeking contemporary finishes, this home features a bright, open layout with seamless indoor-outdoor living.Key Features: 3 spacious bedrooms, each designed with comfort in mind, ample closet space, and large windows. Open-Concept Living: The expansive living space flows effortlessly into the dining and kitchen areas, creating a perfect setup for entertaining or relaxing. Industrial Touches: Features include an exposed beam and a sleek garage door that opens to a private patio, creating a seamless indoor-outdoor entertaining space. Gourmet Kitchen: The kitchen seamlessly ties into the entertaining space, so you'll never miss out on the fun while cooking or prepping. Private Patio: The perfect urban oasis with enough space for outdoor seating, grilling, or gardening. Attached garage with space for 2 cars plus additional storage.Nestled in a trendy neighborhood close to cafes, restaurants, and shopping, this townhome delivers both style and convenience.
- Type:
- Condo
- Sq.Ft.:
- 1,391
- Status:
- Active
- Beds:
- 3
- Year built:
- 1973
- Baths:
- 2.00
- MLS#:
- 5263340
- Subdivision:
- Hunters Hill
ADDITIONAL INFORMATION
This spacious and updated 3-bedroom, 2-bathroom condo offers modern living with all the conveniences, and is ready for new owners. Featuring tons of natural light, low-maintenance finishes, mountain views and an overview of the beautifully maintained complex, this home is perfect for those seeking style and comfort. Located in the desirable neighborhood of Hunters Hill with award winning Cherry Creek schools, close to shopping, dining, parks, and easy access to public transportation. This move-in ready condo is priced to sell!
- Type:
- Townhouse
- Sq.Ft.:
- 1,800
- Status:
- Active
- Beds:
- 4
- Year built:
- 1979
- Baths:
- 3.00
- MLS#:
- 9701284
- Subdivision:
- Knolls West
ADDITIONAL INFORMATION
Excellent location and updates for this residence. This meticulously maintained 4-bedroom/3-bath unit sits high and overlooks the complex. There is a quiet balcony off the more oversized primary bedroom. This unit has a new roof, newer windows, interior doors, and newer appliances. The home has a Forced air furnace and a whole-house air conditioner. There is hardwood flooring in the kitchen, dining area, and entrance. There is a gas-log fireplace in the living room. The finished basement has a family room, bedroom, 3/4 bath, storage, and laundry room. It is located across the street from the community pool and tennis courts. Walking distance to shopping, restaurants, Southglenn Mall, and Arapahoe High School.
Andrea Conner, Colorado License # ER.100067447, Xome Inc., License #EC100044283, [email protected], 844-400-9663, 750 State Highway 121 Bypass, Suite 100, Lewisville, TX 75067

Listings courtesy of REcolorado as distributed by MLS GRID. Based on information submitted to the MLS GRID as of {{last updated}}. All data is obtained from various sources and may not have been verified by broker or MLS GRID. Supplied Open House Information is subject to change without notice. All information should be independently reviewed and verified for accuracy. Properties may or may not be listed by the office/agent presenting the information. Properties displayed may be listed or sold by various participants in the MLS. The content relating to real estate for sale in this Web site comes in part from the Internet Data eXchange (“IDX”) program of METROLIST, INC., DBA RECOLORADO® Real estate listings held by brokers other than this broker are marked with the IDX Logo. This information is being provided for the consumers’ personal, non-commercial use and may not be used for any other purpose. All information subject to change and should be independently verified. © 2025 METROLIST, INC., DBA RECOLORADO® – All Rights Reserved Click Here to view Full REcolorado Disclaimer
| Listing information is provided exclusively for consumers' personal, non-commercial use and may not be used for any purpose other than to identify prospective properties consumers may be interested in purchasing. Information source: Information and Real Estate Services, LLC. Provided for limited non-commercial use only under IRES Rules. © Copyright IRES |
Centennial Real Estate
The median home value in Centennial, CO is $617,500. This is higher than the county median home value of $500,800. The national median home value is $338,100. The average price of homes sold in Centennial, CO is $617,500. Approximately 79.85% of Centennial homes are owned, compared to 17.47% rented, while 2.68% are vacant. Centennial real estate listings include condos, townhomes, and single family homes for sale. Commercial properties are also available. If you see a property you’re interested in, contact a Centennial real estate agent to arrange a tour today!
Centennial, Colorado has a population of 107,972. Centennial is more family-centric than the surrounding county with 36.22% of the households containing married families with children. The county average for households married with children is 34.29%.
The median household income in Centennial, Colorado is $114,375. The median household income for the surrounding county is $84,947 compared to the national median of $69,021. The median age of people living in Centennial is 41.4 years.
Centennial Weather
The average high temperature in July is 87.5 degrees, with an average low temperature in January of 18 degrees. The average rainfall is approximately 17.9 inches per year, with 72.6 inches of snow per year.



