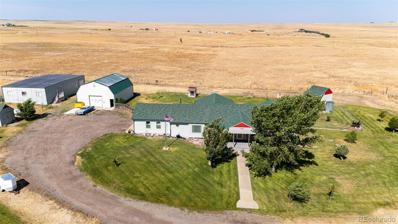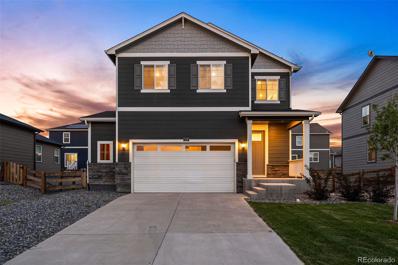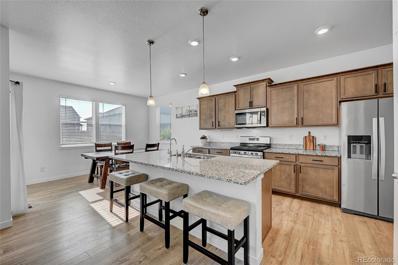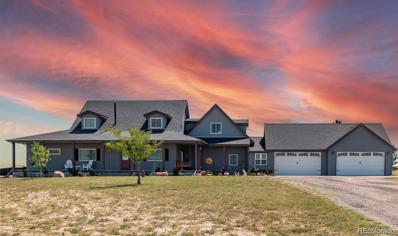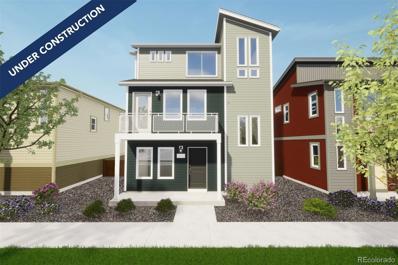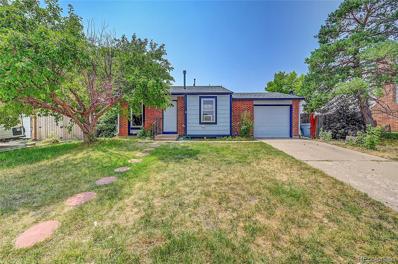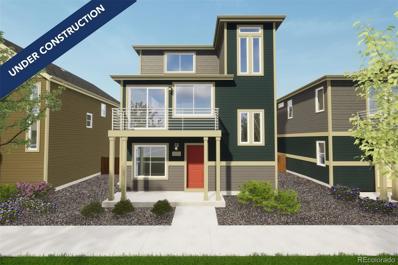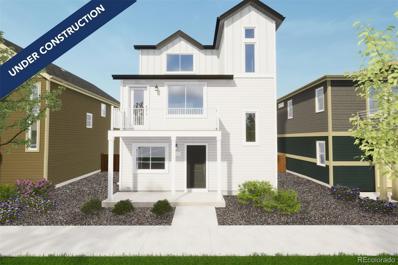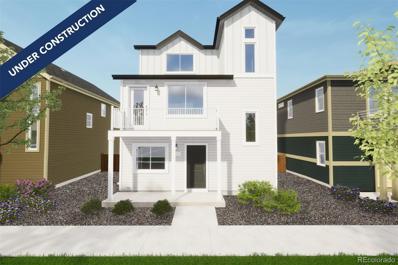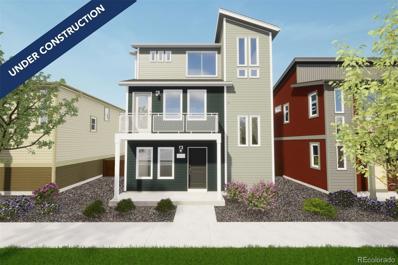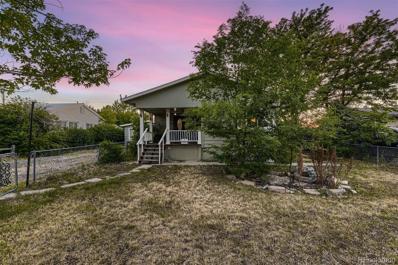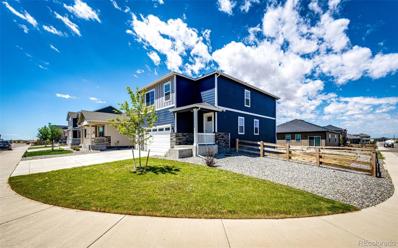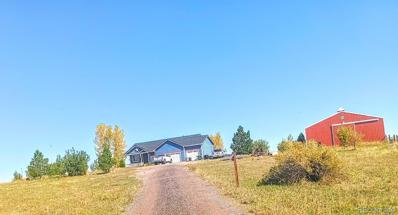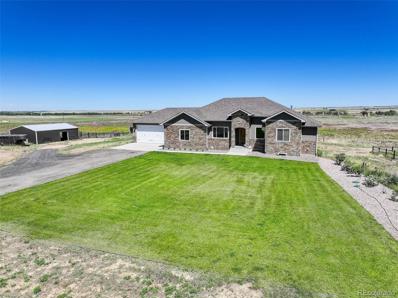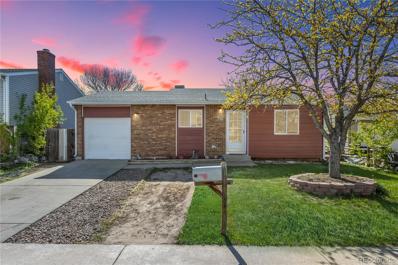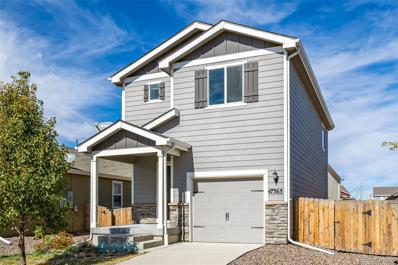Bennett CO Homes for Sale
$1,100,000
6751 S County Road 129 Bennett, CO 80102
- Type:
- Single Family
- Sq.Ft.:
- 4,264
- Status:
- Active
- Beds:
- 3
- Lot size:
- 34.71 Acres
- Year built:
- 1997
- Baths:
- 4.00
- MLS#:
- 7662454
- Subdivision:
- Rural South Of Bennett
ADDITIONAL INFORMATION
An amazing oasis on the plains! Come visit this amazing custom built home with panoramic views and expansive places to gather both inside and out. Located just 3 miles south of CR30 on CR 129 in unincorporated Bennett where you can enjoy 34+ acres and beautiful sunsets from the amazing 24 x 70 covered back patio that includes a sun shade. Bring your hobbies or start a new one with the extensive outbuildings on this property. There is a 40 x 60 pole barn with a loft, a 36 x 60 workshop with 6 offices spaces and 2 garage doors, a utility shed south of the house, and another finished shed in the backyard with electricity and laminate flooring. Then there is the inside!! With over 4000 finished square feet, this home boasts a full finished basement with a custom built wet bar, game room, pool table, full bath, and two bedrooms this makes a great place for gatherings and holidays. With an open floor plan, the main floor flows nicely with a formal dining area, secondary living room or bonus space, den just off the front entrance , primary suite with french doors, double sinks and walk in closet. Additionally, just off the two car attached garage you will find a spacious mudroom with storage cupboards, half bath, and laundry area with utility sink. The well thought out kitchen space is on the west side of the home so food prep for patio gatherings is easy to do. Don't miss the opportunity to visit this great home and all it's unique features. You truly won't find another one like it. Schedule your private showing today.
$469,000
118 Monarch Street Bennett, CO 80102
- Type:
- Single Family
- Sq.Ft.:
- 1,725
- Status:
- Active
- Beds:
- 3
- Lot size:
- 0.14 Acres
- Year built:
- 2021
- Baths:
- 3.00
- MLS#:
- 2607085
- Subdivision:
- Penrith Park
ADDITIONAL INFORMATION
Discover this stunning, like-new construction in the serene town of Bennett, Colorado. This 3-bedroom, 3-bathroom home offers a perfect blend of modern elegance and comfortable living. Enjoy an open floor plan with ample space for relaxation and entertaining. The gourmet kitchen features sleek granite countertops, stylish vinyl flooring, and top-of-the-line appliances, making it a chef's dream. The oversized 2-car garage provides plenty of room for vehicles, storage, and workspace. The outdoor space is beautifully designed with professional landscaping and stamped concrete, perfect for gatherings and outdoor activities. Nestled away from the hustle and bustle, yet conveniently close to the Denver Metro area, this home offers the best of both worlds. Don't miss the opportunity to own this beautiful home in Bennett. Schedule your private showing today and experience all it has to offer!
$474,000
128 Monarch Street Bennett, CO 80102
- Type:
- Single Family
- Sq.Ft.:
- 1,890
- Status:
- Active
- Beds:
- 4
- Lot size:
- 0.14 Acres
- Year built:
- 2021
- Baths:
- 3.00
- MLS#:
- 7037643
- Subdivision:
- Penrith Park
ADDITIONAL INFORMATION
Discover contemporary living in this beautiful 4 bedroom, 3 bathroom home built in 2021, located in the serene community of Bennett, in Penrith Park. Better than a new build with window treatments, landscaping, and upgrades already completed. With its modern amenities and stylish finishes, this home is perfect for those seeking both comfort and convenience. The heart of the home boast granite countertops, stainless steel appliances, a large center island, and ample cabinets and pantry, making it a chef's dream! Enjoy clean, purified water with the state-of-the-art water filtration system. The open-concept living and dining area is perfect for entertaining, featuring large windows that allow natural light to fill the space and create a warm, inviting atmosphere. Relax in the luxurious master suite with a huge walk-in closet and a private en-suite bathroom featuring dual sinks and a large shower. The home offers three additional bedrooms, perfect for family, guests, or a home office. Experience endless hot water and energy efficiency with the tankless hot water heater, ensuring comfort and convenience.The property includes a beautifully landscaped yard with a patio area, ideal for outdoor dining, relaxation, play area and a raised garden bed. This stunning home is located in a quiet, family-friendly neighborhood in Bennett, offering a peaceful lifestyle while being conveniently close to local amenities, schools, and parks. Don’t miss the opportunity to make this modern gem your own!
$1,500,000
402 S County Road 129 Bennett, CO 80102
- Type:
- Single Family
- Sq.Ft.:
- 4,322
- Status:
- Active
- Beds:
- 5
- Lot size:
- 35.01 Acres
- Year built:
- 1999
- Baths:
- 5.00
- MLS#:
- 2397721
- Subdivision:
- Valhalla Ranch Estates
ADDITIONAL INFORMATION
Welcome to Valhalla Ranch Estates, where luxury meets serenity! This stunning property offers a private, gated 35-acre oasis with an additional 300+ acres of shared open space, perfect for outdoor enthusiasts. Direct access to Kiowa Creek is right in your backyard, perfect for riding horses, ATVs, hunting, nature walks, and so much more! The main house has been beautifully remodeled, featuring an impressive kitchen/great room with new flooring, stainless appliances, and granite counters. The main floor master suite boasts a soaking tub, dual vanity, a walk-in shower, plus direct access to the back deck for those morning coffee delights. The large sunroom floods the kitchen and living room with natural light. The custom built-ins cabinets provide ample storage on the main floor with a beautiful aesthetic. A remarkable Additional Dwelling Unit (ADU) was custom built with an oversized 4-car garage, complete with radiant heated floors, stainless appliances, granite counters and a private entry. Use a separate rental property or your own private retreat! The professionally painted exterior complements the backyard's covered pavilion, mature landscape, beautiful trees with new drip lines, fully fenced, and a relaxing hot tub. The property is highlighted by its impressive outdoor riding arena, barn, walking trails, and maintained acreage. Located in unincorporated Arapahoe County with agricultural zoning for low taxes, this property also features fiber-optic high-speed internet, new AC unit, newer furnace, newer water heater and updated Renewal windows by Anderson. This community and property at Valhalla Ranch Estates offers unparalleled luxury and tranquility. Don't miss your chance to call this extraordinary property home!
- Type:
- Single Family
- Sq.Ft.:
- 1,643
- Status:
- Active
- Beds:
- 3
- Lot size:
- 0.06 Acres
- Year built:
- 2024
- Baths:
- 3.00
- MLS#:
- 5710324
- Subdivision:
- American Dream At Muegge Farms
ADDITIONAL INFORMATION
Discover the Rand floorplan where style meets innovation in a home designed for flexibility, affordability, and efficiency. This single-family, 3-story layout spans 1,643 sq. ft. and offers 3 beds, 2.5 baths, and an oversized 2-car garage. Experience low-maintenance living in an open-concept floorplan that provides versatility for your lifestyle. Energy efficiency is at the forefront with 2x6 exterior walls and low-E double pane windows, an advanced Rheia HVAC, LED lighting, and a 96% high-efficiency furnace. All adding up to lower utility bills, backed by our Energy Smart Guarantee. Actual home may differ from artist’s rendering or photography shown.
$379,500
742 Centennial Way Bennett, CO 80102
- Type:
- Single Family
- Sq.Ft.:
- 1,162
- Status:
- Active
- Beds:
- 3
- Lot size:
- 0.14 Acres
- Year built:
- 1982
- Baths:
- 2.00
- MLS#:
- 6771787
- Subdivision:
- Centennial
ADDITIONAL INFORMATION
**New Price** Seller is motivated! All offers will be considered! This home is one of a kind because it has NO HOA!! Live life easy in a small community without the hustle and bustle of city living, yet still be only 30 minutes away from Denver, in this move-in-ready, one-of-a-kind 3-bedroom, 2-bathroom home! It features a 1-car garage and a large backyard with plenty of opportunities, including space to play, gardens to grow, dogs to run, and great patio potential. This home is conveniently located only 5 minutes away from the local Bennett school district, parks, grocery store, and local shopping. One of Bennett's larger parks, where they host many fun concerts and vendor fairs, is less than two minutes away. The carpets have been replaced in all bedrooms, and the old flooring has been updated with beautiful brand-new vinyl flooring. On the bottom level, there is an amazing fireplace room that has been converted into a large bedroom connected to a 3/4 bathroom and a large walk-in closet. The siding was replaced in 2022, the furnace in 2019, and the roof is newer from 2018. This home will not last long! Come see it today!
- Type:
- Single Family
- Sq.Ft.:
- 1,311
- Status:
- Active
- Beds:
- 3
- Lot size:
- 0.05 Acres
- Year built:
- 2024
- Baths:
- 2.00
- MLS#:
- 7045620
- Subdivision:
- American Dream At Muegge Farms
ADDITIONAL INFORMATION
Discover the Albright floorplan where style meets innovation in a home designed for flexibility, affordability, and efficiency. This single-family, 3-story layout spans 1,311 sq. ft. and offers 3 beds, 2.5 baths, and an oversized 2-car garage. Experience low-maintenance living in an open-concept floorplan that provides versatility for your lifestyle. Energy efficiency is at the forefront with 2x6 exterior walls and low-E double pane windows, an advanced Rheia HVAC, LED lighting, and a 96% high-efficiency furnace. All adding up to lower utility bills, backed by our Energy Smart Guarantee. Actual home may differ from artist's renderings or photography shown.
- Type:
- Single Family
- Sq.Ft.:
- 1,311
- Status:
- Active
- Beds:
- 3
- Lot size:
- 0.06 Acres
- Year built:
- 2024
- Baths:
- 2.00
- MLS#:
- 5088795
- Subdivision:
- American Dream At Muegge Farms
ADDITIONAL INFORMATION
Discover the Albright floorplan where style meets innovation in a home designed for flexibility, affordability, and efficiency. This single-family, 3-story layout spans 1,311 sq. ft. and offers 3 beds, 2.5 baths, and an oversized 2-car garage. Experience low-maintenance living in an open-concept floorplan that provides versatility for your lifestyle. Energy efficiency is at the forefront with 2x6 exterior walls and low-E double pane windows, an advanced Rheia HVAC, LED lighting, and a 96% high-efficiency furnace. All adding up to lower utility bills, backed by our Energy Smart Guarantee. Actual home may differ from artist's renderings or professional photography. Offering a 4.99 FHA rate.** Up to $4,000 towards allowable closing costs or prepaids when purchasing ANY Muegge Farms home scheduled to close this year! Move-in package to include washer/dryer and window coverings on any Muegge Farms home scheduled to close this year!
- Type:
- Single Family
- Sq.Ft.:
- 1,311
- Status:
- Active
- Beds:
- 3
- Lot size:
- 0.06 Acres
- Year built:
- 2024
- Baths:
- 2.00
- MLS#:
- 8269197
- Subdivision:
- American Dream At Muegge Farms
ADDITIONAL INFORMATION
Discover the Albright floorplan where style meets innovation in a home designed for flexibility, affordability, and efficiency. This single-family, 3-story layout spans 1,311 sq. ft. and offers 3 beds, 2.5 baths, and an oversized 2-car garage. Experience low-maintenance living in an open-concept floorplan that provides versatility for your lifestyle. Energy efficiency is at the forefront with 2x6 exterior walls and low-E double pane windows, an advanced Rheia HVAC, LED lighting, and a 96% high-efficiency furnace. All adding up to lower utility bills, backed by our Energy Smart Guarantee. Actual home may differ from artist's renderings or photography shown.
- Type:
- Single Family
- Sq.Ft.:
- 1,643
- Status:
- Active
- Beds:
- 3
- Lot size:
- 0.06 Acres
- Year built:
- 2024
- Baths:
- 3.00
- MLS#:
- 3392417
- Subdivision:
- American Dream At Muegge Farms
ADDITIONAL INFORMATION
Discover the Rand floorplan where style meets innovation in a home designed for flexibility, affordability, and efficiency. This single-family, 3-story layout spans 1,643 sq. ft. and offers 3 beds, 2.5 baths, and an oversized 2-car garage. Experience low-maintenance living in an open-concept floorplan that provides versatility for your lifestyle. Energy efficiency is at the forefront with 2x6 exterior walls and low-E double pane windows, an advanced Rheia HVAC, LED lighting, and a 96% high-efficiency furnace. All adding up to lower utility bills, backed by our Energy Smart Guarantee. Actual home may differ from artist’s rendering or photography shown.
$374,900
575 2nd Street Bennett, CO 80102
- Type:
- Single Family
- Sq.Ft.:
- 1,136
- Status:
- Active
- Beds:
- 3
- Lot size:
- 0.21 Acres
- Year built:
- 1970
- Baths:
- 2.00
- MLS#:
- 7486709
- Subdivision:
- Lincoln Hills
ADDITIONAL INFORMATION
BACK ON MARKET! Welcome to your dream home in the charming town of Bennett, Colorado! This beautifully remodeled residence is conveniently located right off I-70, offering easy access to DIA, Aurora, and Denver. As you step inside, you'll immediately notice the fresh paint and newer fixtures that add a modern touch to this inviting home. The flooring and countertops have been recently updated, enhancing the home's contemporary appeal. This spacious home features three bedrooms, each thoughtfully designed for comfort and functionality. The primary bedroom is generously sized, offering ample space for relaxation and privacy. The other two bedrooms are slightly smaller but still provide plenty of room for family, guests, or a home office. The open floor plan, complemented by a dining area, creates a welcoming atmosphere perfect for entertaining. With an abundance of windows, natural light floods the living spaces, creating a bright and airy ambiance. Don't let the exterior fool you while the outside may need a bit of TLC, the inside of this home is stunning. Step outside to the covered patio in the back, where you can enjoy the beautiful Colorado weather year-round. The expansive lot, measuring 9,230 sq. ft., offers alley access, making it the yard of your dreams. Whether you envision a lush garden, a play area, or an outdoor entertainment space, this yard provides endless possibilities. The oversized garage provides additional space for storage or potential creative projects, adding to the home's versatility. This home is ready for you to move in and start making memories. Enjoy the vibrant community of Bennett, with its array of amenities and small-town charm. Don't miss the opportunity to make 575 2nd St your new home!
$525,000
109 Racer Street Bennett, CO 80102
- Type:
- Single Family
- Sq.Ft.:
- 2,210
- Status:
- Active
- Beds:
- 4
- Lot size:
- 0.16 Acres
- Year built:
- 2022
- Baths:
- 3.00
- MLS#:
- 4620527
- Subdivision:
- Penrith Park
ADDITIONAL INFORMATION
Welcome to 109 Racer Street! This 4 Bedroom, 2.5 bath home is nestled on a corner lot in the Sky View Community in Bennett! Why wait for the builders when this home is ready for you to move in, only built in 2022! As you step inside you will notice how open this floor plan is with seamless transitioning from the living room, dining room and kitchen! The Eat-In Kitchen boasts a large island with storage, large pantry, granite countertops and a gas range. Upstairs offers you 4 bedrooms, with one of them including the primary bedroom. The primary bathroom offers not one, but two dual walk-in closets for extensive storage! Laundry is also located upstairs for your convenience and is oversized. the other 3 additional bedrooms are a good size and offer large closets, with one of the bedrooms having a walk-in closet. Being situated on a corner lot, you will notice the large backyard. Plenty of room for you to enjoy the beautiful summers we have in Colorado! This home does have Solar Panels with only a $91/month payment for the Buyers. Enjoy small town living while still being close to amenities. Bennett has grocery shopping nearby, restaurants and even a rec center! Easy access also to I-70, E-470, DIA and a 30 minute drive to Southlands Mall! Schedule your showing today!!
- Type:
- Single Family
- Sq.Ft.:
- 3,036
- Status:
- Active
- Beds:
- 4
- Lot size:
- 35.2 Acres
- Year built:
- 2002
- Baths:
- 3.00
- MLS#:
- 9574379
- Subdivision:
- Bennett
ADDITIONAL INFORMATION
Incredible mountain views and the plains from atop of the 35 acre lot. This home sits high on hill overlooking the vistas below. The covered porch greets you to this 4 bedroom, 3 bath home. Ample natural light and open floor plan with log fireplace in the great room covered in tile flooring, adjacent dining area and gourmet kitchen with hardwood floors, 42" white cabinets, quartz counter tops and stainless steel appliances. The kitchen opens to a freshly painted deck with included gazebo and furniture to enjoy those morning sunrises. The primary bedroom has a 5 piece bathroom including corner jetted dub, double sink vanity and quartz counter tops. A main level secondary bedroom with full bath and quartz counter tops. Main level laundry and mud room attached to the 3 car garage. The walkout basement has two large additional bedrooms, full bath with jetted tub and extra large rec room. Bonus room for hobbies, storage or exercise. The property is fully fenced, 42x56 metal sided Ag barn with electrical along and two chicken coops.
$1,187,777
45425 Wolf Creek Drive Bennett, CO 80102
- Type:
- Single Family
- Sq.Ft.:
- 4,248
- Status:
- Active
- Beds:
- 6
- Lot size:
- 35.05 Acres
- Year built:
- 2017
- Baths:
- 5.00
- MLS#:
- 2978382
- Subdivision:
- Wolf Creek Ranches
ADDITIONAL INFORMATION
SELLER IS MOTIVATED! BRING US AN OFFER! Nestled in the serene landscapes just outside of the city, this sprawling custom-built ranch-style home spans nearly 5K sq ft on a picturesque 35-acre horse property. Designed for both luxury and practicality, this estate boasts 3 acre feet of water rights, ensuring ample resources for all your agricultural and equestrian needs. Upon entering, you're greeted by a chef's dream gourmet kitchen...truly the heart of this home which features: large range, double oven, expansive island, and sleek cabinetry. This layout seamlessly flows with open living areas, perfect for entertaining and family gatherings. A dedicated office can also be used as a separate dining area as well. Primary bedroom is truly a retreat to escape as it is complete with large walk in closet, specialty shower, soaking tub and conveniently large dual sink vanity. The main floor is complete with 2 additional bedrooms who share a full-bath plus a powder bath. 3 add'l beds and 2 full newly finished baths adorn the fully permitted basement ADU, ideal for guests, rental income, or multi-generational living. Car enthusiasts and hobbyists will appreciate the enormous attached garage, spanning 1,500 sq ft, providing ample room for vehicles, equipment, and storage (fits a boat!). Haven or equestrian lovers with large barn and loafing shed, both equipped with hydrants, offer excellent facilities for horses and livestock. The expansive acreage allows for ample grazing (multiple fenced pastures and riding space, making it perfect for those who cherish rural living and outdoor activities. The best of luxury living and country charm, this property offers unparalleled lifestyle. Whether you are seeking a private retreat, a functional farm, or a family estate, this home is a rare find that promises both comfort and endless possibilities. Don't miss the opportunity to own this exquisite property and experience the ultimate in rural luxury.
$333,333
213 Madison Drive Bennett, CO 80102
- Type:
- Single Family
- Sq.Ft.:
- 856
- Status:
- Active
- Beds:
- 2
- Lot size:
- 0.12 Acres
- Year built:
- 1982
- Baths:
- 2.00
- MLS#:
- 4800315
- Subdivision:
- Centennial
ADDITIONAL INFORMATION
Welcome to your charming brick home in the heart of Bennett—a town brimming with small-town charm and exciting growth opportunities! This well-crafted 2-bedroom, 2-bathroom abode is a testament to quality and comfort. Experience the convenience of a 1-car garage and a large shed in the backyard, providing ample storage space for all your needs. Inside, track lighting illuminates the freshly painted interior, creating a warm and inviting atmosphere. The 2nd bathroom is now textured and painted along with some hardware replaced and not reflected in the MLS photos. New roof will be installed by June 23rd. Feel secure and energy-efficient with newer windows that enhance both style and functionality. As Bennett continues to thrive, enjoy the small-town feel with the added bonus of new commerce bustling into town, making everyday errands a breeze. Discover the convenience of having King Soopers nearby, along with Dollar General, Taco Bell, McDonald's, Carl's Jr, and Sonic—where community and convenience intersect. Join the vibrant community, where excellent amenities such as a basketball court, playground, and well-maintained common areas await. Don't let this fantastic opportunity slip away! Schedule a showing today and immerse yourself in the warmth and convenience of Bennett living. Act fast—your dream home awaits!
$385,000
47365 Lily Avenue Bennett, CO 80102
- Type:
- Single Family
- Sq.Ft.:
- 1,287
- Status:
- Active
- Beds:
- 3
- Lot size:
- 0.11 Acres
- Year built:
- 2018
- Baths:
- 2.00
- MLS#:
- 4638895
- Subdivision:
- Bennett
ADDITIONAL INFORMATION
Welcome Home to this meticulously maintained property, and you'll be welcomed by a warm and inviting interior. Every corner of this home exudes the essence of move-in readiness. The fresh carpet, updated fixtures, and spacious layout make it the perfect backdrop for your unique style. Whether it's a cozy evening in the living room or a gathering in the open kitchen, you'll feel right at home from day one. The main level is great for entertaining with a half bath, living dining and kitchen. Upstairs you will find a full bath, large primary bedroom with oversized closest and 2 more guest bedrooms along with a very convenient laundry room. The allure of 47365 Lily Avenue extends beyond its well-appointed interior. The backyard is a canvas awaiting your personal touch. With a vast expanse of open space and room for landscaping, gardening, or creating your ideal outdoor oasis, you have the freedom to design the backyard you've always dreamed of. Imagine family barbecues, gardening projects, or simply basking in the Colorado sun – the possibilities are limited only by your imagination. One Block away from a park to play sports or swing on the swing set or for large gatherings this is a great space to enjoy the Colorado sun. Nestled on the eastern outskirts of the Denver metropolitan area, Bennett offers a peaceful escape from the city's hustle and bustle. This charming town combines a close-knit community with a gateway to outdoor adventures. Explore nearby Barr Lake State Park, go horseback riding, or simply savor the tranquility of Colorado's open spaces. Bennett is where you'll find small-town warmth and endless opportunities to enjoy the great outdoors. If you're ready to embrace move-in ready convenience and the potential of an open canvas for your backyard, 47365 Lily Avenue is your perfect match. Don't miss the chance to make it your own. Your new life begins here. Photos are Virtually Staged
Andrea Conner, Colorado License # ER.100067447, Xome Inc., License #EC100044283, [email protected], 844-400-9663, 750 State Highway 121 Bypass, Suite 100, Lewisville, TX 75067

The content relating to real estate for sale in this Web site comes in part from the Internet Data eXchange (“IDX”) program of METROLIST, INC., DBA RECOLORADO® Real estate listings held by brokers other than this broker are marked with the IDX Logo. This information is being provided for the consumers’ personal, non-commercial use and may not be used for any other purpose. All information subject to change and should be independently verified. © 2024 METROLIST, INC., DBA RECOLORADO® – All Rights Reserved Click Here to view Full REcolorado Disclaimer
Bennett Real Estate
The median home value in Bennett, CO is $434,000. This is lower than the county median home value of $476,700. The national median home value is $338,100. The average price of homes sold in Bennett, CO is $434,000. Approximately 75.65% of Bennett homes are owned, compared to 21.94% rented, while 2.41% are vacant. Bennett real estate listings include condos, townhomes, and single family homes for sale. Commercial properties are also available. If you see a property you’re interested in, contact a Bennett real estate agent to arrange a tour today!
Bennett, Colorado has a population of 2,964. Bennett is more family-centric than the surrounding county with 38.09% of the households containing married families with children. The county average for households married with children is 36.8%.
The median household income in Bennett, Colorado is $73,476. The median household income for the surrounding county is $78,304 compared to the national median of $69,021. The median age of people living in Bennett is 35.8 years.
Bennett Weather
The average high temperature in July is 88.9 degrees, with an average low temperature in January of 17.7 degrees. The average rainfall is approximately 15.1 inches per year, with 46.7 inches of snow per year.
