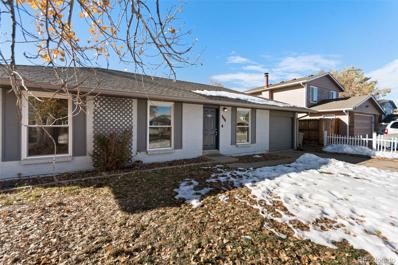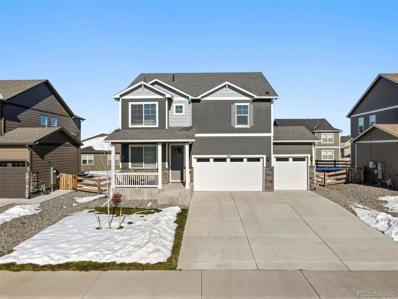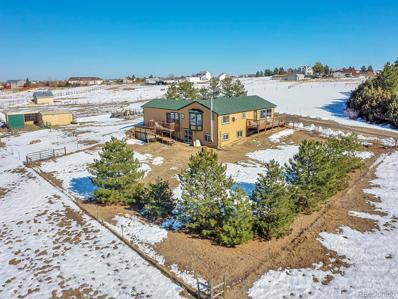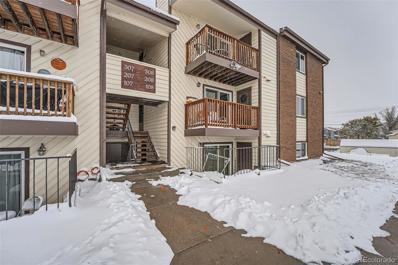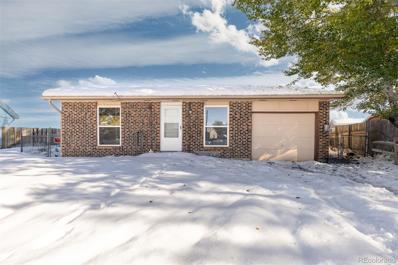Bennett CO Homes for Sale
- Type:
- Single Family
- Sq.Ft.:
- 3,936
- Status:
- NEW LISTING
- Beds:
- 4
- Lot size:
- 1.39 Acres
- Year built:
- 2001
- Baths:
- 5.00
- MLS#:
- 9202821
- Subdivision:
- Antelope Hills
ADDITIONAL INFORMATION
Beautiful 4 bedroom, 5 bathroom home nestled among many mature trees on a 1.39-acre corner lot. Step inside this open-concept home and feel the sunlight beam across your face through the large windows, providing a ton of natural light. Enjoy a large living room, kitchen with breakfast nook, a formal dining room, and a main floor primary bedroom suite; upstairs, you will find 2 additional bedrooms, a full bathroom, and a loft/sitting area overlooking the living room. The basement will not disappoint with an entire game room, including a pool table and poker table, a wet bar area, a movie/family room, a bedroom with a private bathroom, and an additional full bathroom off of the game area. If you don't want to be inside, there are plenty of places outside to enjoy, with a covered front porch, large back patio, and sitting fire pit area, all surrounded by mature trees, shrubs, and a walking path around the property. Enjoy access to Antelope Hills Park, the Bennett Parks fishing pond, and walking trails. Easy access to I-70, 35 minutes to DIA, 35 minutes to downtown Denver, and 10 minutes from shopping (King Soopers, Tractor Supply, restaurants, fast food, and gas stations.) Schedule your showing today!
$490,000
109 Racer Street Bennett, CO 80102
- Type:
- Single Family
- Sq.Ft.:
- 2,210
- Status:
- NEW LISTING
- Beds:
- 4
- Lot size:
- 0.16 Acres
- Year built:
- 2022
- Baths:
- 3.00
- MLS#:
- 7897766
- Subdivision:
- Penrith Park
ADDITIONAL INFORMATION
Why wait for new when you can buy this 2022 build that you can move into today? This home offers a VA assumable loan at 4.5%, which will save you money! Sellers are motivated! Nestled in a peaceful neighborhood, this newer build 4-bedroom, 2.5-bathroom home with a 3-car garage offers the perfect blend of comfort and convenience. Located on a corner lot with an open floor plan, spacious living areas, and a bright, airy kitchen, this home is perfect for both everyday living and entertaining. Enjoy the fenced backyard, ideal for outdoor gatherings, gardening, or simply relaxing under the Colorado skies. The primary suite features a private bath and large walk-in closet, providing a tranquil retreat at the end of the day. No more going up and down the stairs to do laundry - this home offers a large upstairs laundry room. Plus, with generous storage and closet space throughout, you’ll have all the room you need to stay organized. Located just outside the town of Bennett, this home is just minutes from local amenities, schools, parks, and easy access to major highways for a quick commute to Denver or surrounding areas. Schedule your private showing today!
- Type:
- Single Family
- Sq.Ft.:
- 1,643
- Status:
- NEW LISTING
- Beds:
- 3
- Lot size:
- 0.06 Acres
- Year built:
- 2024
- Baths:
- 3.00
- MLS#:
- 6127803
- Subdivision:
- American Dream At Muegge Farms
ADDITIONAL INFORMATION
Discover the Rand floorplan where style meets innovation in a home designed for flexibility, affordability, and efficiency. This single-family, 3-story layout spans 1,643 sq. ft. and offers 3 beds, 2baths, and an oversized 2-car garage. Experience low-maintenance living in an open-concept floorplan that provides versatility for your lifestyle. Energy efficiency is at the forefront with 2x6 exterior walls and low-E double pane windows, an advanced Rheia HVAC, LED lighting, and a 96% high-efficiency furnace. All adding up to lower utility bills, backed by our Energy Smart Guarantee. Actual home may differ from artist's renderings or photography shown.
- Type:
- Single Family
- Sq.Ft.:
- 1,568
- Status:
- Active
- Beds:
- 3
- Lot size:
- 64.34 Acres
- Year built:
- 2001
- Baths:
- 2.00
- MLS#:
- 3474427
- Subdivision:
- Prairie Sky
ADDITIONAL INFORMATION
Welcome to this charming, ranch-style home located in Elbert County, Bennet. Complete with 64 acres, a fully fenced pasture, main-floor living, and a full-sized walk-out basement with 9-foot ceilings, this is the perfect home for a new adventure. On one side of the house is a primary suite with a walk-in closet and a bathroom that can be accessed from the laundry room. On the other side are two secondary bedrooms with spacious closets and another full bath. In between, an open floorplan style living space creates separation between the bedrooms. If you'd want more, the opportunity to easily add two more bedrooms, a bathroom, and more living space in the basement may be perfect! Outside is an attached 2-car garage and a carport to store extra vehicles or toys. The fully fenced pasture and loafing shed make it easy to fulfill your dream of having your livestock in your backyard. While only 25 minutes from Southlands, 35 minutes from Parker, and 45 minutes from DIA, it offers a fantastic country lifestyle. Come out to where the most beautiful sunrises and sunsets can be seen and where there are stars almost every night. Welcome to your quiet new home! The roof was replaced on 12/8/24. Pool Table to stay with the house. The home has a backup generator. 1yr Home Warranty included. Rural 1st offers home loans to rural properties on 5+ acres with as low as 15% down payment and a 30-year fully fixed rate term (NO private mortgage insurance). Through their loan conversion program, if a lower rate comes along, you can reduce your rate for a small fee every 12-months for the life of the loan with just a 5-minute phone call. Please reach out to your local loan officer, Austin Griffith, for more information @ 720-241-2302. **Subject to underwriting terms and conditions**
$455,000
341 Maple Street Bennett, CO 80102
- Type:
- Single Family
- Sq.Ft.:
- 1,871
- Status:
- Active
- Beds:
- 3
- Lot size:
- 0.13 Acres
- Year built:
- 2021
- Baths:
- 3.00
- MLS#:
- 4135526
- Subdivision:
- Bennett Crossing
ADDITIONAL INFORMATION
This home offers approximately 1,871 square feet of living space with three bedrooms and three bathrooms. The layout is well-designed, providing ample room for comfortable living. The primary bedroom features an en-suite bathroom, offering privacy and convenience. Additional bedrooms provide flexible space for a variety of uses, such as a home office or guest accommodations. The bathrooms are tastefully appointed, with modern fixtures and finishes. This residence is situated in a desirable location, providing easy access to local amenities and transportation options. The property presents an opportunity to enjoy a comfortable and functional living environment.
$1,300,000
48155 E 56th Avenue Bennett, CO 80102
- Type:
- Single Family
- Sq.Ft.:
- 5,086
- Status:
- Active
- Beds:
- 4
- Lot size:
- 35.42 Acres
- Year built:
- 1983
- Baths:
- 4.00
- MLS#:
- 6736498
- Subdivision:
- Bennett
ADDITIONAL INFORMATION
This exceptional 35-acre home with UNOBSTRUCTED VIEWS of the Rocky Mountains & Pikes Peak, combines the charm of a log cabin with modern amenities and is a rare opportunity to own a piece of private, scenic paradise just 7 mins from downtown Bennett, 35 mins from DIA, 45 mins from downtown Denver, & 1.5 hrs from the Mountains. Whether you're looking for a peaceful retreat or a property that can accommodate your livestock and hobbies, this home has it all. Starting in 2017 this home has undergone extensive updates including all new bathrooms, new kitchen, new appliances, finished basement, new flooring, extensive landscaping, & more. The large kitchen is a chef's dream with a large granite island, custom cabinets, walk-in pantry w/ garage grocery door, & a water line to your coffee station!! The main floor includes hardwood floors, large mudroom w/ utility sink & dog wash, & tons of windows to view the incredible sunsets. You'll be plenty warm in the winter with 2 wood-burning fireplaces, a pellet stove, & radiant baseboard heating. The large primary bedroom includes a private deck, fireplace, & laundry room down the hall. The finished basement includes a wet bar, movie room, game area, large bedroom for bunk beds, & storage room. The 2,480 sqft barn is heated with a workshop, oil change pit, & dry barn. The outdoors include a large porch for entertaining, a fenced-in chicken coop, 2 loafing sheds with running water/electricity, a fenced garden with raised beds, a seasonal pond, a gun range berm, a fenced dog run, solar panels, & cross fenced acreage for livestock grazing (3 fenced pastures). This beautiful lot has a rolling hill landscape that includes mature lilac bushes, pine trees, ash trees, & aspens. Whether you need a property for your horses, goats, chickens, & cattle or you want an upgraded private home away from the noise, this property is for you! CHECK OUT THE PROPERTY VIDEO, 3D VIRTUAL TOUR, MORE PHOTOS, & FLOORPLAN -- https://v1tours.com/listing/54597
- Type:
- Single Family
- Sq.Ft.:
- 3,000
- Status:
- Active
- Beds:
- 4
- Lot size:
- 39.28 Acres
- Year built:
- 2003
- Baths:
- 3.00
- MLS#:
- 9598439
- Subdivision:
- Rural Bennett
ADDITIONAL INFORMATION
Ranch style home on 39.28 acres with a sunroom and wrap around porch. Private lot featuring an oversized 2 car garage, barn, and greenhouses. 4 bedrooms, 3 bathrooms, full basement. Kitchen has granite counter tops, upgraded cabinets and appliances.
$395,000
241 Birch Street Bennett, CO 80102
- Type:
- Single Family
- Sq.Ft.:
- 1,786
- Status:
- Active
- Beds:
- 4
- Lot size:
- 0.15 Acres
- Year built:
- 1981
- Baths:
- 2.00
- MLS#:
- 8212931
- Subdivision:
- Brothers Four
ADDITIONAL INFORMATION
Move in ready home in the town of Bennet features four bedrooms and two bathrooms. The home offers solid surface floors throughout, spacious bedrooms and a large kitchen with all appliances included. The spacious lot backs to trail system and is fully fenced with two decks, dog run and garden shed. This home also features newer roof and low maintenance vinyl siding. Located just off the I-70 corridor with easy access to DIA and within walking distance to restaurants, parks and grocery store. All measurements are approximated.
- Type:
- Single Family
- Sq.Ft.:
- 2,407
- Status:
- Active
- Beds:
- 3
- Lot size:
- 0.12 Acres
- Year built:
- 2024
- Baths:
- 3.00
- MLS#:
- 4152157
- Subdivision:
- Horizon Village
ADDITIONAL INFORMATION
**!!READY EARY 2024!!**This Laurel comes ready to impress with two stories of smartly inspired living spaces and designer finishes throughout. The main floor is ideal for entertaining with its open layout. The great room welcomes you to relax near and flows into the dining room and gourmet kitchen which features a quartz center island, walk-in pantry and stainless steel appliances. Retreat upstairs to find two generous bedrooms and shared bath that provide ideal accommodations for family or guests. The primary suite boasts a private bath and a spacious walk-in closet.
- Type:
- Single Family
- Sq.Ft.:
- 2,688
- Status:
- Active
- Beds:
- 4
- Lot size:
- 0.12 Acres
- Year built:
- 2024
- Baths:
- 3.00
- MLS#:
- 3602005
- Subdivision:
- Horizon Village
ADDITIONAL INFORMATION
**!!READY EARLY 2025!!**The open-concept Moonstone is waiting to impress with two stories of smartly inspired living spaces and designer finishes throughout. Just off the entryway you'll find a secluded study with a nearby powder room. Toward the back of the home, a great room flows into an well-appointed kitchen featuring a quartz center island and stainless steel appliances and an adjacent dining room. Upstairs, find a cozy loft, convenient laundry and three secondary bedrooms with a shared bath. The sprawling primary suite features a private bath and an expansive walk-in closet.
- Type:
- Single Family
- Sq.Ft.:
- 2,082
- Status:
- Active
- Beds:
- 4
- Lot size:
- 0.12 Acres
- Year built:
- 2024
- Baths:
- 3.00
- MLS#:
- 8119491
- Subdivision:
- Horizon Village
ADDITIONAL INFORMATION
**!!READY EARLY 2025!!**This Agate is waiting to impress with the convenience of its ranch-style layout along with designer finishes throughout. The main floor offers two generous bedrooms flanking a shared bath that make ideal accommodations for family or guests. The open layout leads you to the back of the home where a beautiful kitchen awaits and features a quartz center island, pantry and stainless steel appliances. Beyond, the open dining room flows into the welcoming great room ideal for entertaining. The nearby primary suite showcases a spacious walk-in closet with a private bath.
- Type:
- Single Family
- Sq.Ft.:
- 1,747
- Status:
- Active
- Beds:
- 4
- Lot size:
- 0.12 Acres
- Year built:
- 2024
- Baths:
- 2.00
- MLS#:
- 6083116
- Subdivision:
- Horizon Village
ADDITIONAL INFORMATION
**!!READY EARLY 2025!!**This Alexandrite is waiting to fulfill every one of your needs with the convenience of its ranch-style layout and designer finishes throughout! A covered entry leads past a spacious bedroom and laundry. Beyond, an inviting kitchen with a quartz island, stainless steel appliances and a pantry flows into the dining room. The adjacent expansive great room welcomes you to relax. Two additional secondary bedrooms and a shared bath makes perfect accommodations for family and guests. The primary suite showcases a private bath and a spacious walk-in closet.
- Type:
- Single Family
- Sq.Ft.:
- 2,688
- Status:
- Active
- Beds:
- 4
- Lot size:
- 0.12 Acres
- Year built:
- 2024
- Baths:
- 3.00
- MLS#:
- 5255836
- Subdivision:
- Horizon Village
ADDITIONAL INFORMATION
**!!READY EARLY 2025!!**The open-concept Moonstone is waiting to impress with two stories of smartly inspired living spaces and designer finishes throughout. Just off the entryway you'll find a secluded study with a nearby powder room. Toward the back of the home, a great room flows into an well-appointed kitchen featuring a quartz center island and stainless steel appliances and an adjacent dining room. Upstairs, find a cozy loft, convenient laundry and three secondary bedrooms with a shared bath. The sprawling primary suite features a private bath and an expansive walk-in closet.
- Type:
- Single Family
- Sq.Ft.:
- 1,643
- Status:
- Active
- Beds:
- 3
- Lot size:
- 0.07 Acres
- Year built:
- 2024
- Baths:
- 2.00
- MLS#:
- 5841066
- Subdivision:
- American Dream At Muegge Farms
ADDITIONAL INFORMATION
Discover the Albright floorplan where style meets innovation in a home designed for flexibility, affordability, and efficiency. This single-family, 3-story layout spans 1,311 sq. ft. and offers 3 beds, 2 baths, and an oversized 2-car garage. Experience low-maintenance living in an open-concept floorplan that provides versatility for your lifestyle. Energy efficiency is at the forefront with 2x6 exterior walls and low-E double pane windows, an advanced Rheia HVAC, LED lighting, and a 96% high-efficiency furnace. All adding up to lower utility bills, backed by our Energy Smart Guarantee. Actual home may differ from artist’s renderings or photography shown.
- Type:
- Single Family
- Sq.Ft.:
- 950
- Status:
- Active
- Beds:
- 3
- Lot size:
- 0.14 Acres
- Year built:
- 1977
- Baths:
- 1.00
- MLS#:
- 3297698
- Subdivision:
- Centennial
ADDITIONAL INFORMATION
Welcome home!!! Newly remodeled turn key home in the small family town of Bennett. Upon entering this cozy home you’re greeted by a comfortable size living room with beautiful hard wood floors and floor to ceiling walls affording you plenty of natural light. Continue to the kitchen which features stainless steel appliances, granite counter tops, plenty of counter and cabinet space as well as a space for your kitchen table. All 3 bedrooms are grouped together on one side of the home making this home perfect for families with small children or first time home buyers. The washer and dryer are including with the sale and there is also an attached garage. The huge backyard is perfect for entertaining and has a dog run as well as a storage shed. Your finishing touches would complete this charming home. Some of the features of this home are brick siding, Air conditioning, wood floors, newer roof, new gutters, new windows, new front door, new back door, energy efficiency, electric cooktop, charming white cabinets, large closets, fans, tile and a crawl space. NO HOA allows you to house your toys. Located in a family friendly community near I-70 offering affordable housing with hassle free access to Denver international airport, Denver, and Aurora. Come and see what the charming small town of Bennett has to offer your family.
- Type:
- Single Family
- Sq.Ft.:
- 1,311
- Status:
- Active
- Beds:
- 3
- Lot size:
- 0.06 Acres
- Year built:
- 2024
- Baths:
- 2.00
- MLS#:
- 3930954
- Subdivision:
- American Dream At Muegge Farms
ADDITIONAL INFORMATION
Discover the Albright floorplan where style meets innovation in a home designed for flexibility, affordability, and efficiency. This single-family, 3-story layout spans 1,311 sq. ft. and offers 3 beds, 2.5 baths, and an oversized 2-car garage. Experience low-maintenance living in an open-concept floorplan that provides versatility for your lifestyle. Energy efficiency is at the forefront with 2x6 exterior walls and low-E double pane windows, an advanced Rheia HVAC, LED lighting, and a 96% high-efficiency furnace. All adding up to lower utility bills, backed by our Energy Smart Guarantee. Actual home may differ from artist’s renderings or photography shown.
- Type:
- Single Family
- Sq.Ft.:
- 2,454
- Status:
- Active
- Beds:
- 4
- Lot size:
- 0.14 Acres
- Year built:
- 2021
- Baths:
- 3.00
- MLS#:
- 8085285
- Subdivision:
- Penrith Park
ADDITIONAL INFORMATION
Welcome to Sky View in Bennett, where small-town charm meets modern living! This 2,398 sq. ft. home offers 4 bedrooms, 2.5 baths, an open floor plan, stainless steel appliances, granite countertops, and an office. Enjoy the convenience of upstairs laundry, a 3-car garage, and a landscaped backyard with a large concrete patio. Just 15 minutes east of E-470, this home provides easy access to shopping, schools, and recreation.
$409,900
470 Kiowa Avenue Bennett, CO 80102
- Type:
- Single Family
- Sq.Ft.:
- 1,390
- Status:
- Active
- Beds:
- 3
- Lot size:
- 0.08 Acres
- Year built:
- 2023
- Baths:
- 3.00
- MLS#:
- 2545761
- Subdivision:
- Bennett Village
ADDITIONAL INFORMATION
Assumable 4.5% loan through Pennymac!! That's the first thing. 2nd? Bennett Village is almost 100% built out and as you can see this home shows as a show home BUT has additions included now that were not included as a new build or in the current new builds, saving you 1000's of dollars. Additions since 2023 are 1) central air conditioning 2) window blinds 3) kitchen microwave 4) garage door opener - AND the home is still priced lower than the new builds. Stunning upgrades and finishes all through including luxury vinyl plank flooring, stainless steel appliances and more. Doesn't get much better for a buyer than this.
- Type:
- Single Family
- Sq.Ft.:
- 2,967
- Status:
- Active
- Beds:
- 5
- Lot size:
- 5 Acres
- Year built:
- 1988
- Baths:
- 2.00
- MLS#:
- 7859902
- Subdivision:
- Box Elder Creek Ranches
ADDITIONAL INFORMATION
Beautiful 5 acres in Box Elder Creek Ranches with spectacular mountain views! No HOA fee. Great ranch home with a walkout basement. 5 bedroom, 2 bath, 2 car garage, barn and Lean to. 3270 total sq. ft. Newer roof, gutters and exterior paint. Nice sized living room with door to deck. 6 year old 45k well drilled at 1000'. Eat in kitchen is a great space to entertaining family and friends, it includes a peninsula with seating area, updated pendent lighting, updated wood laminate flooring, stainless steal appliances that are included. Great room with amazing views, newer wood laminate floor, ceiling fan, bay window and access to the sunroom. The sunroom is a great place to enjoy and relax at the end of the day, with carpet, ceiling fan, service door and sliding door. Main bath w/ double sink and tile shower surround. Primary bedroom is a nice size room with ceiling fan and carpet. Primary bath with jet soaking tub and tile surround. 2 main floor secondary bedrooms are carpeted and have ceiling fans. Laundry room on main, washer and dryer included. Walkout basement with large den with ample light, views and a wood stove for a cozy evening hanging out. 2 conforming bedrooms with egress windows and closets. Utility room. Bonus room/recreation room/easy in law suite with sliding door access. Bring your horses, farm animals and pets. 24x24 barn with electric and spigot near by. 24x12 attached lean to. Round Pen. Property fenced with electric 4 wire and cross fenced. Natural gas at road. Country living close to town. Easy access to I-70, E470, DIA and minutes to shopping. Call today.
- Type:
- Single Family
- Sq.Ft.:
- 1,747
- Status:
- Active
- Beds:
- 3
- Lot size:
- 0.12 Acres
- Year built:
- 2024
- Baths:
- 2.00
- MLS#:
- 2405047
- Subdivision:
- Horizon Village
ADDITIONAL INFORMATION
**!!READY EARLY 2025!!**This Alexandrite is waiting to fulfill every one of your needs with the convenience of its ranch-style layout and designer finishes throughout! A covered entry leads past a spacious study and laundry. Beyond, an inviting kitchen with a quartz island, stainless steel appliances and a pantry flows into the dining room. The adjacent expansive great room welcomes you to relax. Two additional secondary bedrooms and a shared bath makes perfect accommodations for family and guests. The primary suite showcases a private bath and a spacious walk-in closet.
- Type:
- Single Family
- Sq.Ft.:
- 2,218
- Status:
- Active
- Beds:
- 3
- Lot size:
- 0.12 Acres
- Year built:
- 2024
- Baths:
- 3.00
- MLS#:
- 7255902
- Subdivision:
- Horizon Village
ADDITIONAL INFORMATION
**!!AVAILABLE NOW/MOVE IN READY!!**SPECIAL FINANCING AVAILABLE** This Lapis comes ready to impress with two stories of smartly inspired living spaces and designer finishes throughout. The main floor is ideal for entertaining with its open layout. The great room welcomes you to relax and flows into the dining room and well-appointed kitchen which features a quartz center island, walk-in pantry and stainless steel appliances. A convenient study, powder and mud room that is off the garage completes the main floor. Retreat upstairs to find two secondary bedrooms, with walk-in closets and shared bath that provide ideal accommodations for family or guests. The primary suite boasts a private bath and a spacious walk-in closet.
- Type:
- Condo
- Sq.Ft.:
- 1,176
- Status:
- Active
- Beds:
- 2
- Year built:
- 1984
- Baths:
- 2.00
- MLS#:
- 6548496
- Subdivision:
- Horizon Condos
ADDITIONAL INFORMATION
End Unit at Horizon Condos features 2 beds, 2 full baths, kitchen, living room, dining room, deck and in unit laundry. This is a great opportunity as an investment or as a first home. Neutral tones throughout. Carpeting in the living, dining and bedrooms; tile in the kitchen and vinyl laminate in the bathrooms. Cozy up to the wood burning fireplace in the winter time. Relax on the private balcony after a long day. Detached carport space number 208. Cash and conventional financing only. HOA includes water. Dogs may not exceed 20 pounds. Just minutes to I-70, Denver International Airport and the rec center. Close to dining, shopping, entertainment and other amenities. Low maintenance living - Welcome Home!
- Type:
- Single Family
- Sq.Ft.:
- 1,550
- Status:
- Active
- Beds:
- 3
- Lot size:
- 35.7 Acres
- Year built:
- 1997
- Baths:
- 2.00
- MLS#:
- 8193257
- Subdivision:
- Bennett
ADDITIONAL INFORMATION
Motivated seller!! Ranch style home on 35+ acres! 3 bed 2 bath with mountain views! New microwave, dishwasher, exterior paint. Recently replaced well pump and furnace. As is.
$395,000
802 Centennial Way Bennett, CO 80102
- Type:
- Single Family
- Sq.Ft.:
- 1,380
- Status:
- Active
- Beds:
- 4
- Lot size:
- 0.14 Acres
- Year built:
- 1982
- Baths:
- 2.00
- MLS#:
- 4328073
- Subdivision:
- Centennial
ADDITIONAL INFORMATION
Beautiful tri-level home in Bennett. Open floorplan. Kitchen has beautiful granite countertops. Both bathrooms have a nice tile surround. Whole house has waterproof and scratch resistant laminate flooring. Primary bedroom is spacious and has a wall to wall closet. Family room has a wood burning fireplace. Front yard has an extended concrete driveway which fits 2 cars. Backyard is spacious and has a patio with an outdoor awning, a wood border all the way around with gravel fill for a great surface for entertaining. Big storage shed in back corner for all your yard needs. Roof is a few years old, it has newer gutters and some newer siding. Close to I70 and just 20 min away from aurora. Just 1 mile away from grocery store.
- Type:
- Single Family
- Sq.Ft.:
- 2,040
- Status:
- Active
- Beds:
- 5
- Lot size:
- 0.17 Acres
- Year built:
- 1979
- Baths:
- 2.00
- MLS#:
- 4646991
- Subdivision:
- Centennial
ADDITIONAL INFORMATION
Discover your ideal family retreat just 30 minutes from Denver! This meticulously maintained ranch home offers 5 bedrooms and 2 bathrooms, providing generous space for everyone. With 2,080 square feet of living area, the home boasts newer paint, carpet, and vinyl flooring, creating a fresh and inviting ambiance. Enjoy the luxurious, recently remodeled primary bathroom in your private suite. The main floor’s open layout is perfect for entertaining, and access to your outside spacious backyard, ideal for outdoor activities and gatherings. The property includes a delightful play set and two sheds for additional storage. Plus, the solar panel lease is easily transferable to new owners, offering energy efficiency and savings. Don’t miss your opportunity to own this beautiful home in a fantastic location!
Andrea Conner, Colorado License # ER.100067447, Xome Inc., License #EC100044283, [email protected], 844-400-9663, 750 State Highway 121 Bypass, Suite 100, Lewisville, TX 75067

Listings courtesy of REcolorado as distributed by MLS GRID. Based on information submitted to the MLS GRID as of {{last updated}}. All data is obtained from various sources and may not have been verified by broker or MLS GRID. Supplied Open House Information is subject to change without notice. All information should be independently reviewed and verified for accuracy. Properties may or may not be listed by the office/agent presenting the information. Properties displayed may be listed or sold by various participants in the MLS. The content relating to real estate for sale in this Web site comes in part from the Internet Data eXchange (“IDX”) program of METROLIST, INC., DBA RECOLORADO® Real estate listings held by brokers other than this broker are marked with the IDX Logo. This information is being provided for the consumers’ personal, non-commercial use and may not be used for any other purpose. All information subject to change and should be independently verified. © 2024 METROLIST, INC., DBA RECOLORADO® – All Rights Reserved Click Here to view Full REcolorado Disclaimer
Bennett Real Estate
The median home value in Bennett, CO is $427,400. This is lower than the county median home value of $476,700. The national median home value is $338,100. The average price of homes sold in Bennett, CO is $427,400. Approximately 75.65% of Bennett homes are owned, compared to 21.94% rented, while 2.41% are vacant. Bennett real estate listings include condos, townhomes, and single family homes for sale. Commercial properties are also available. If you see a property you’re interested in, contact a Bennett real estate agent to arrange a tour today!
Bennett, Colorado 80102 has a population of 2,964. Bennett 80102 is more family-centric than the surrounding county with 43.05% of the households containing married families with children. The county average for households married with children is 36.8%.
The median household income in Bennett, Colorado 80102 is $73,476. The median household income for the surrounding county is $78,304 compared to the national median of $69,021. The median age of people living in Bennett 80102 is 35.8 years.
Bennett Weather
The average high temperature in July is 88.9 degrees, with an average low temperature in January of 17.7 degrees. The average rainfall is approximately 15.1 inches per year, with 46.7 inches of snow per year.














