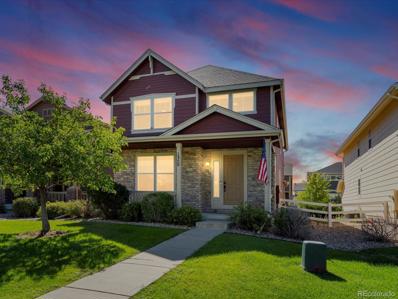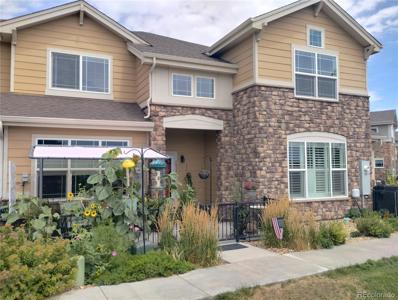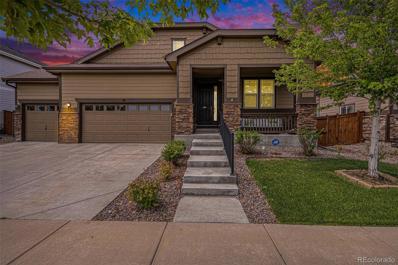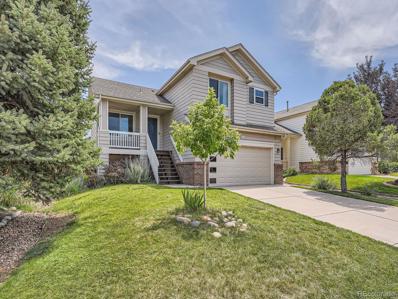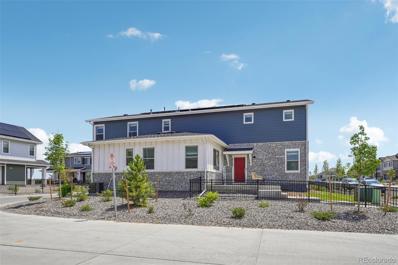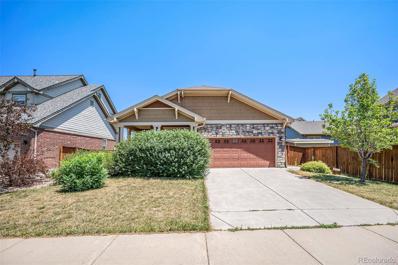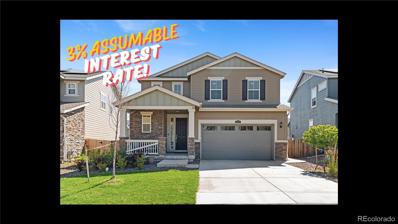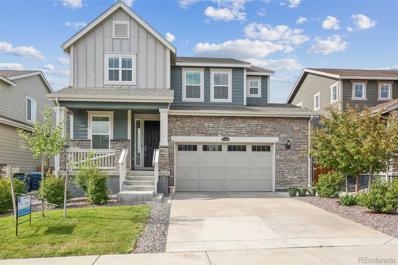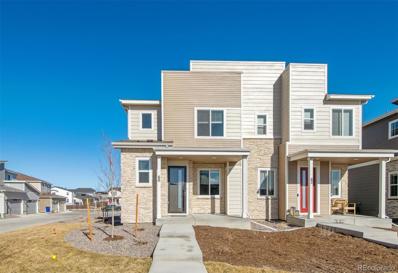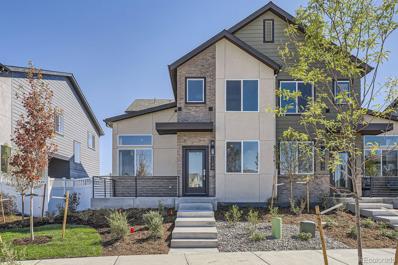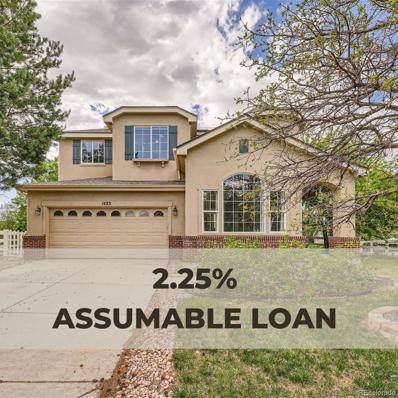Aurora CO Homes for Sale
$589,900
24428 E Ada Avenue Aurora, CO 80018
- Type:
- Single Family
- Sq.Ft.:
- 1,983
- Status:
- Active
- Beds:
- 3
- Lot size:
- 0.15 Acres
- Year built:
- 2022
- Baths:
- 2.00
- MLS#:
- 5463302
- Subdivision:
- Waterstone
ADDITIONAL INFORMATION
Welcome to your dream home, where luxury meets style in every corner. This stunning residence boasts a meticulously designed open floorplan that seamlessly blends sophistication with comfort. From the moment you step inside, you'll be captivated by the high-end finishes and thoughtful details that set this home apart. The heart of the home is the bright and stylish kitchen, featuring elegant white cabinetry paired with striking brass hardware and rich stone countertops. Statement pendant lights add a touch of glamour, illuminating the space and making it a true focal point. Adjacent to the kitchen, the dining room is highlighted by a stunning brick feature wall, creating a warm and inviting atmosphere for gatherings, and the living room showcases a chic board and batten accent wall that adds texture and character. The expansive primary retreat is a sanctuary of luxury, offering a spacious layout with a generous walk-in closet and a spa-like bathroom. Step outside to discover a charming back patio perfect for seamless indoor-outdoor living, ideal for entertaining or unwinding in tranquility, and the welcoming front porch is the perfect spot for sipping your morning coffee and enjoying the neighborhood ambiance. With a desirable location and a huge basement ready for your personal touch, this home offers an exceptional opportunity to expand and customize your living space. Don’t miss your chance to own this luxurious, high-end property in a sought-after neighborhood.
- Type:
- Single Family
- Sq.Ft.:
- 1,614
- Status:
- Active
- Beds:
- 3
- Lot size:
- 0.1 Acres
- Year built:
- 2007
- Baths:
- 3.00
- MLS#:
- 9204339
- Subdivision:
- Murphy Creek
ADDITIONAL INFORMATION
NO SUB TO OFFERS! Location - Updates - Low Maintenance and so much more. This 3 bedroom/3 bathroom Murphy Creek home is perfectly situated just a path away from the K-8 school, close to the golf course and the community center with pool. This home has been updated with new flooring, yard with stamped concrete area to enjoy summer evenings, lighting and so much more. Once you step inside you're welcomed with a perfect layout for relaxation or an evening of entertaining. The heart of the home is always the kitchen and this kitchen is beautifully done with designer finishes. Are you a VETERAN? This home provides the opportunity of an assumable mortgage with a very low interest rate of 2.625% Not only are the bedrooms generously sized, you also have the loft to expand into for recreation, gaming, toys or a personal retreat. This home is limitless! Love Pickleball? The community is resurfacing the tennis courts to allow for Pickleball! Schedule a showing today. Seller wishes to retain VA eligibility, so only Veterans for the assumption, please.
$614,950
27535 E Byers Place Aurora, CO 80018
Open House:
Saturday, 12/28 12:00-3:00PM
- Type:
- Single Family
- Sq.Ft.:
- 2,706
- Status:
- Active
- Beds:
- 5
- Lot size:
- 0.16 Acres
- Year built:
- 2024
- Baths:
- 3.00
- MLS#:
- 1802901
- Subdivision:
- Harmony
ADDITIONAL INFORMATION
**!!MOVE IN READY!!**SPECIAL FINANCING AVAILABLE**LAST MOONSTONE AVAILABLE AT HARMONY** The open-concept Moonstone is waiting to impress with two stories of smartly inspired living spaces and designer finishes throughout. Just off the entryway you'll find a main floor bedroom and shared bath. Toward the back of the home, a great room flows into an well-appointed kitchen featuring a quartz center island and stainless steel appliances and an adjacent dining room with access to the covered patio. Upstairs, find a cozy loft, convenient laundry and three secondary bedrooms with a shared bath. The sprawling primary suite features a private bath and an expansive walk-in closet.
- Type:
- Townhouse
- Sq.Ft.:
- 1,294
- Status:
- Active
- Beds:
- 2
- Lot size:
- 0.03 Acres
- Year built:
- 2016
- Baths:
- 3.00
- MLS#:
- 6177748
- Subdivision:
- Murphy Creek
ADDITIONAL INFORMATION
* AMAZING TOWNHOME * 42" ESPRESSO CABINETS * SLAB GRANITE COUNTERS W/TILE BACKSPLASH * STAINLESS KITCHEN APPLIANCES * HIGH CEILINGS UPSTAIRS - FEELS MORE SPACIOUS * BEDROOMS HAVE THEIR OWN SEPARATE BATHROOMS * LARGE WALK-IN CLOSETS * CUSTOM WINDOW COVERINGS & TREATMENTS (LR BLINDS TOP/DOWN-BOTTOM/UP * WOOD VINYL PLANK FLOORING - MAIN * 3 CEILING FANS * CENTRAL AIR CONDITIONING * WASHER & DRYER INCLUDED * CONVENIENT UPSTAIRS LAUNDRY * TWO-PANEL DOORS * TWO-CAR GARAGE W/PLENTY OF STORAGE SPACE * EXTRA STORAGE IN GARAGE * WONDERFUL FENCED PATIO AREA WITH CANOPY (SEE PATIO PHOTOS) * FACING GREENBELT/OPEN SPACE * PERFECT FOR RELAXING AND ENTERTAINING YEAR ROUND * GREAT SUNSETS * VIEWS OF PIKES PEAK & SOME GOLF * GOLF COURSE COMMUNITY WITH GREAT SCHOOLS, CLUBHOUSE, POOL, TENNIS, TRAILS, AND MORE * HOA INCLUDES ROOF * CLOSE TO E-470 & DIA * COMPARE TO NEW ** MOST FURNITURE IS FOR SALE! ** CHECK OUT MY WEBSITE FOR MORE INFORMATION **
$543,900
27886 E 8th Place Aurora, CO 80018
- Type:
- Single Family
- Sq.Ft.:
- 1,789
- Status:
- Active
- Beds:
- 3
- Lot size:
- 0.11 Acres
- Year built:
- 2019
- Baths:
- 2.00
- MLS#:
- 6679348
- Subdivision:
- Sky Ranch
ADDITIONAL INFORMATION
*MODEL HOME FOR SALE! Save $1000/Month by assuming the Sellers Fixed Interest Rate, ask Listing Agent how!! Introducing an extraordinary Crestone Ranch-Style Model Home—where luxury meets modern convenience! The seller's loss is truly your gain, as this home is loaded with premium builder upgrades and an additional $95K in after-market improvements since 2021. Every detail has been thoughtfully enhanced, from the brand-new Trex deck and professional landscaping with turf to motorized window coverings, custom garage storage closets, a polyurea-coated garage floor, eco-friendly solar panels, and a beautifully enclosed sunroom. Step inside to be captivated by the modern farmhouse design, boasting an elegant, open floor plan. The extended vinyl flooring seamlessly connects each room, while plush upgraded carpet in the bedrooms and luxury tile in the bathrooms add comfort and style. The heart of the home is the chef’s kitchen, featuring granite countertops, silk white cabinetry, a spacious island, and top-of-the-line stainless steel appliances, including a gas stove—ideal for the culinary enthusiast. The home also includes a large study, which can easily be transformed into a third bedroom, home office, formal dining room, or extra living space—offering flexibility to meet your needs. The sunroom, a recent addition, bathes the home in natural light and extends your living space with oversized 12' x 8' double sliding doors that open to an enclosed patio—perfect for entertaining or enjoying peaceful moments in the serene backyard oasis. The meticulously landscaped front and backyard create a picturesque setting for outdoor enjoyment, while the 10-Year Structural Warranty (valid through 2029) offers peace of mind for years to come. This home is truly a stunning blend of modern luxury and thoughtful upgrades, ready to be enjoyed by its next lucky owner. Don’t miss out—schedule your private showing today!
- Type:
- Single Family
- Sq.Ft.:
- 2,496
- Status:
- Active
- Beds:
- 3
- Lot size:
- 0.17 Acres
- Year built:
- 2016
- Baths:
- 3.00
- MLS#:
- 2705196
- Subdivision:
- Traditions
ADDITIONAL INFORMATION
A rare opportunity to call this immaculately maintained, model quality home...yours! Perfectly perched on one of the most desirable lots in the Traditions neighborhood of Aurora, Colorado. This spectacular home is loaded with fine features and quality upgrades, and is across the street from a huge neighborhood park where you can walk the dog, play with the kids, or just enjoy the open space. As you arrive at this stunning home you will love the Craftsman inspired elevation with a beautiful combination of stone and wood siding, an inviting front porch, and a huge 3 car attached garage. Upon entry you will find a spacious open floor plan with soaring ceilings, extended wide plank wood grained flooring, and so much more! The large kitchen is amazing and a Chef's dream with extended Granite counters with a barstool overhang, beautiful wood cabinets, pantry, and a separate dining space that can be re-imagined into an in-home office. The large family room features a stone faced corner gas fireplace, large windows that flood the space with natural light, and easy access to the outdoor space. The main level primary suite is a relaxful space where you can enjoy a private en suite, and a huge walk-in closet. The main floor is complete with two additional large bedrooms and a full bathroom. The partially finished basement extends the amazing living space with a huge recreation area and a full bathroom. There is plenty of unfinished area where an additional bedroom, theater, or extended storage space can be created and enjoyed. The large fully fenced and landscaped yard awaits for all of your outdoor entertainment needs. Other features include upgraded shutters on all windows, central air conditioning, and much more! Traditions is perfectly located close to schools, E470 for an easy commute to DIA, DTC, and Denver. Enjoy the community pool and beautifully maintained parks and playground. This home is a perfect 10! New roof and paint to be completed prior to closing!
- Type:
- Single Family
- Sq.Ft.:
- 1,648
- Status:
- Active
- Beds:
- 3
- Lot size:
- 0.14 Acres
- Year built:
- 1998
- Baths:
- 3.00
- MLS#:
- 8985963
- Subdivision:
- East Quincy Highlands
ADDITIONAL INFORMATION
Back on the market with no long contingency, in other words, it's ready for buyers at closing! This charming 3-bedroom, 2-1/2-bathroom tri-level home in East Quincy Highland Subdivision, features newer stainless steal appliances, including refrigerator, microwave, and dishwasher is ready for your family. Plenty of natural light pours in from double-pane windows, keeping your family cool in the summer and warm in the winter, and a sliding glass door, offering more ambient light. The kitchen boasts a pantry and granite countertops, a stylish tile backsplash, and all appliances included, alongside an open dining area and a comfy living room with a fireplace. From the covered front porch and entry, an open room offers a space for a formal room to visit with your guests, or a family meeting room. On the third level, a master bedroom offers a large tranquil retreat, with a double mirrored sliding door closet spaces and a bathroom. Two additional bedrooms on the third level share access to a full bath. A laundry room features a large modern washer and dryer and a wall ironing board, for your convenience. In the basement, discover a slick-blue tiled bonus room, a fantastic area for media or games, or an office, or bedroom flooded with natural light from a large egress window, with access to a hallway and a bathroom, just up the stairs on the main floor. The private backyard, just off the kitchen, offers an outdoor patio, ready for your patio furniture and grill and friends. *ADT-monitored fire alarm and camera and carbon monoxide *A recent upgrade includes a new smart garage door *wide streets and a short walk to three subdivision parks *Quick and convenient access to E-470 from E Quincy Ave. and eight minutes to Southland Mall. Come grow with the fabulous low water young Kentucky coffeetree, right in your front yard at Quincy Highland! Bring your Real Estate Agent and see Monday-Sunday! Make an appointment via ShowTime!
$519,900
27319 E 10th Drive Aurora, CO 80018
- Type:
- Single Family
- Sq.Ft.:
- 1,831
- Status:
- Active
- Beds:
- 3
- Lot size:
- 0.17 Acres
- Year built:
- 2020
- Baths:
- 3.00
- MLS#:
- 5341945
- Subdivision:
- Sky Ranch
ADDITIONAL INFORMATION
Welcome to this cozy 2-story, 3 bed, 3 bath, home located in the recently developed Sky Ranch subdivision. As you enter the front door you’ll feel right at home w/ the open floorplan, filled w/ natural light cast from double pane insulated vinyl windows & wood flooring throughout the first floor. The main level hosts a spacious living room which opens up to a sizeable dining room & kitchen. The kitchen has nearly new cabinets, & an additional cabinetry upgrade beside the refrigerator, stainless steel appliances, granite countertops, a large pantry closet & an island providing plenty of space to entertain. A sliding glass door off the dining room leads to the extended covered back patio which makes for easy access to your grill. The large backyard is fenced and offers a great view of the mountain range. Continuing through the living room note the discrete ceiling mounted speakers that can be utilized w/ a receiver (additional wiring has been capped at the ceiling of the loft and master bedroom). A stairway leads to the 2nd floor which immediately opens up to a loft area which can be used for reading, crafting, exercising, or as a study. Beside the loft area awaits the primary bedroom which can comfortably host a king-sized bed and dresser (s) w/ attached walk-in closet. It comes w/ a sizeable shower, dual sink vanity, & attached private bathroom. Beyond the loft a hallway w/ an adjoining room for the washer & dryer, leads to two guest bedrooms & a separate full-sized bath. An easily accessible crawl space lined w/ plastic sheeting is beneath the main floor, offers ample room for storage (about 500 SQFT), w/ enough height to crouch while you navigate. The 2-car garage provides ample space w/ racks for storage, is fully insulated, & has a side doorway which leads to the backyard allowing access for lawn maintenance equipment. A peaceful and relaxing lifestyle, just 22 minutes from Denver and 26 minutes from Denver International Airport. Welcome Home!
$460,000
21974 E 9th Place Aurora, CO 80018
- Type:
- Townhouse
- Sq.Ft.:
- 1,490
- Status:
- Active
- Beds:
- 3
- Lot size:
- 0.06 Acres
- Year built:
- 2021
- Baths:
- 3.00
- MLS#:
- 8903313
- Subdivision:
- Horizons Uptown
ADDITIONAL INFORMATION
Come discover this immaculate modern three bedroom, three bathroom townhome with a loft, in the Horizons Uptown area, built in 2021, features contemporary design with energy-efficient solar panels. Enjoy spacious living with open-concept main areas, and stylish finishes. The home offers eco-friendly benefits, reduced utility costs, and a comfortable living experience. Ideal for those seeking a blend of modern convenience and sustainability. The 2-car garage adds practicality and additional storage. Enjoy the tranquility of a well-maintained area while benefiting from a functional and stylish home. Near Buckley Space Force Base & Aurora Sports Park. The solar system was financed through Dividend: 1(844) 805-7100 & would need to be assumed by buyer.
$575,000
26221 E 5th Place Aurora, CO 80018
- Type:
- Single Family
- Sq.Ft.:
- 1,897
- Status:
- Active
- Beds:
- 3
- Lot size:
- 0.14 Acres
- Year built:
- 2020
- Baths:
- 3.00
- MLS#:
- 5157543
- Subdivision:
- Adonea
ADDITIONAL INFORMATION
Welcome Home!!! This beautiful 3-bedroom, 3-bathroom home in Adonea. Have an afternoon lemonade on the covered front porch while looking out over the cul-du-sac and visit with neighbors. Walk inside and experience the luxury vinyl flooring, high ceilings, large windows all located in the open concept main floor perfect for entertaining. Prepare amazing meals in the gorgeous upgraded kitchens for guests and family inside or out on the covered back deck to enjoy the professionally landscaped backyard that has views of the mountains and backs to open space. Head upstairs to the beautiful Primary Suite that allows for privacy a beautiful bathroom featuring dual sinks, a spacious shower and a large walk-in closet. Bedrooms 2 and 3 are perfect for family or guests. Finally, a fully unfurnished basement to create to your desire; additional bedrooms, entertainment space. This community features low HOA and includes a pool, clubhouse, park, and playground! Located near E-470 and I-70, getting around is a breeze! PPA Solar Contract. Lennar Homes built all homes with them. No application just name transfer. Utilities are on average $45.00 a month.
$542,500
25163 E Byers Drive Aurora, CO 80018
- Type:
- Single Family
- Sq.Ft.:
- 1,975
- Status:
- Active
- Beds:
- 4
- Lot size:
- 0.01 Acres
- Year built:
- 2018
- Baths:
- 3.00
- MLS#:
- 9034778
- Subdivision:
- Cross Creek/traditions
ADDITIONAL INFORMATION
Welcome home!! This beautiful and meticulously maintained two story home is located on a large corner lot in the heart of Traditions. This is a family oriented neighborhood complete with a pool, park, playground and club house. The home is beautifully appointed with neutral colors and warm decor. You will enjoy the open floor plan loaded with lots of natural light. The well appointed kitchen includes stainless steel appliances, a new gas cooktop, new microwave, slab granite counters with bar seating, and beautiful backslash. The center island and dining area provide great space for family dinners and entertaining friends. Directly off the Dining area is a large bank of windows and sliding patio doors that expands entertaining space outside with a large backyard and patio that is the full length of the house. The cozy Great room is complete with a fully tiled wall with electric fireplace, space to mount a large TV, a shelf and built in boxes. Unlike many two story homes, you have a large main floor bedroom and adjacent full bath to share with family or guests. The upper level has a large master bedroom with its own ensuite bathroom and walk in closet. Two additional bedrooms, full bath and laundry room complete the upstairs living space. Make it your own by using one of the bedrooms as an office, craft room or work out space. With easy access to Denver International Airport and downtown Denver, let your adventures begin. Shopping, restaurants, recreation center all nearby for your family's enjoyment. Quick access to major highways including I-225, I-70 and E-470 make your commute quick and easy. Make it yours before it is gone! Priced below Assessed value! It won't last long! ASK ABOUT 100% FINANCING FROM KEY BANK or the possible assumable loan at 2.25% interest. Priced to sell.
- Type:
- Townhouse
- Sq.Ft.:
- 1,969
- Status:
- Active
- Beds:
- 3
- Year built:
- 2024
- Baths:
- 3.00
- MLS#:
- 1614334
- Subdivision:
- Murphy Creek
ADDITIONAL INFORMATION
READY FOR QUICK DELIVERY! We are thrilled to announce that Montano Homes’ Paired Homes at Murphy Creek have been named finalists for Best Paired Homes in the Denver Metro Area! Nestled on the 13th hole, overlooking the tee box at Murphy Creek Golf Course, in the breathtaking Colorado landscape, Montano Homes offers an authentic Colorado lifestyle experience. As a family-owned builder, we craft homes that are as unique and personal as the communities we serve. Our commitment to quality and customization shines through every detail. Each home features expansive outdoor living spaces, private fenced side yards, and a picturesque setting on the Murphy Creek Golf Course. At Montano Homes, we believe your home should be more than just a house—it should be a sanctuary. That’s why our designs include adaptable spaces and expansive yards, perfect for hosting family gatherings or enjoying quiet evenings under the stars. With oversized two-car garages, you’ll have the space you need for your vehicles and storage, perfectly suited to the Colorado lifestyle. Whether you’re spending the day on the Murphy Creek Golf Course or relaxing on your private patio, Montano Homes provides a truly unique living experience unmatched by larger builders. Our “Buy This Home & We’ll Buy Yours!” program makes your transition smooth & hassle-free. With exclusive financing options for Quick Move-In Homes your path to homeownership has never been easier. Now is the perfect time to find your dream home. Explore the Turnberry Collection at Elevations at Murphy Creek, featuring sophisticated three-bedroom paired homes designed to blend style and function. Visit our model home at 1249 S Algonquian St., Aurora, CO, open Thursday to Monday, and discover this exceptional community firsthand. Montano Homes isn’t just a place to live; it’s a lifestyle. Choose Montano, & make your dream home a reality. Special Financing Provided by Builders Preferred Lender New American Funding.
- Type:
- Townhouse
- Sq.Ft.:
- 1,534
- Status:
- Active
- Beds:
- 3
- Year built:
- 2024
- Baths:
- 3.00
- MLS#:
- 7332726
- Subdivision:
- Murphy Creek
ADDITIONAL INFORMATION
READY FOR QUICK DELIVERY! We are thrilled to announce that Montano Homes’ Paired Homes at Murphy Creek was named finalists for Best Paired Homes in the Denver Metro Area! Nestled on the 13th Hole, Overlooking the Tee Box at Murphy Creek Golf Course, in the breathtaking Colorado landscape, Montano Homes offers an authentic Colorado lifestyle experience. As a family-owned builder, we craft homes that are as unique and personal as the communities we serve. Our commitment to quality and customization shines through every detail. Each home features expansive outdoor living spaces, private fenced side yards, and a picturesque setting on the Murphy Creek Golf Course. At Montano Homes, we believe your home should be more than just a house—it should be a sanctuary. That’s why our designs include adaptable spaces and expansive yards, perfect for hosting family gatherings or enjoying quiet evenings under the stars. With oversized two-car garages, you’ll have the space you need for your vehicles and storage, perfectly suited to the Colorado lifestyle. Whether you’re spending the day on the Murphy Creek Golf Course or relaxing on your private patio, Montano Homes provides a truly unique living experience unmatched by larger builders. Our “Buy This Home & We’ll Buy Yours!” program makes your transition smooth and hassle-free. With exclusive financing options for Quick Move-In Homes your path to homeownership has never been easier. Now is the perfect time to find your dream home. Explore the Turnberry Collection at Elevations at Murphy Creek, featuring sophisticated three-bedroom paired homes designed to blend style and function. Visit our model home at 1249 S Algonquian St., Aurora, CO, open Thursday to Monday, and discover this exceptional community firsthand. Montano Homes isn’t just a place to live; it’s a lifestyle. Choose Montano, and make your dream home a reality. Special Financing Provided by Builders Preferred Lender New American Funding.
$550,000
27593 E 1st Place Aurora, CO 80018
- Type:
- Townhouse
- Sq.Ft.:
- 2,358
- Status:
- Active
- Beds:
- 4
- Lot size:
- 0.09 Acres
- Year built:
- 2023
- Baths:
- 4.00
- MLS#:
- 5368465
- Subdivision:
- Harmony
ADDITIONAL INFORMATION
Largest townhome and floor plan in Harmony! Boasting 2,358 sq ft of beautiful finishes, this END unit is sure to please! Not just one, but TWO primary suites, one located on the main level and upstairs for your choice. Main level includes the Gourmet Kitchen Package and primary suite, and the primary bedroom upstairs has TWO large walk-in closets and a 5 piece bath. Solar Panels are leased and still under warranty potentially reducing utility bills, increasing the home's value and being environmentally friendly. Outside there is a 12’x14’ patio and fenced in front yard MAINTAINED BY THE HOA! This community is loaded with amenities: clubhouse, fitness center, dog park, sand volleyball, golf simulator, basketball courts, onsite PK-8 school, miles of trails, resort style pool and hot tub. With convenience to I-70 and E-470 commuting and airport access is a breeze. If you’re looking for convenience and amenities in an almost-new townhome, you’ve found your gem! If you’re looking for convenience and amenities in an almost-new townhome for a GREAT deal, you’ve found it!
$589,900
26391 E 5th Place Aurora, CO 80018
- Type:
- Single Family
- Sq.Ft.:
- 1,995
- Status:
- Active
- Beds:
- 3
- Lot size:
- 0.2 Acres
- Year built:
- 2020
- Baths:
- 3.00
- MLS#:
- 3211479
- Subdivision:
- Adonea
ADDITIONAL INFORMATION
This beautiful 3-bedroom, 3-bathroom home in the desirable Adonea subdivision, boasts a perfect blend of modern elegance and cozy comfort. As you approach, you'll be greeted by a charming covered front porch, perfect for relaxing and enjoying the neighborhood. The 3-car garage provides ample space for vehicles and storage. Step inside the foyer to find luxury vinyl flooring, high ceilings, and an abundance of natural light that creates a warm and inviting atmosphere. The open floor plan seamlessly connects the kitchen and living room, making it ideal for both daily living and entertaining. The kitchen is a chef's delight, featuring granite countertops, stainless steel appliances, and a large walk-in pantry. A convenient powder room on the main level adds to the home's functionality. Upstairs, the primary suite is a true retreat with a huge walk-in closet and an ensuite bathroom. Two additional bedrooms and a full bathroom complete the upper level, offering plenty of space for family and guests. The unfinished basement is a blank canvas, ready to be customized to suit your lifestyle and needs. Outside, you'll find a large fenced-in backyard that backs up to open space complete with a pergola and hot tub. A concrete patio provides the perfect spot for entertaining and enjoying the beautiful Colorado weather. This community features low HOA and includes a pool, clubhouse, park, and playground! Located near E-470 and I-70, getting around is a breeze! Don't miss out on this turnkey home!
- Type:
- Single Family
- Sq.Ft.:
- 1,450
- Status:
- Active
- Beds:
- 3
- Lot size:
- 0.18 Acres
- Year built:
- 2010
- Baths:
- 2.00
- MLS#:
- 2715244
- Subdivision:
- Traditions
ADDITIONAL INFORMATION
**BACK ON THE MARKET DUE TO BUYER’S LOAN AVAILABILITY** Discover this stunning 3-bedroom, 2-bathroom ranch-style home, perfectly situated in the picturesque Traditions neighborhood. Impeccably maintained and move-in ready, this home features an open floor plan with a spacious kitchen, complete with a large island, abundant cabinet space, and convenient pull-out drawers. Additional highlights include: Two-tone paint throughout Air conditioning Attached 2-car garage Expansive unfinished basement Fully fenced yard Large storage shed Smart home features include a Nest thermostat, Ring doorbell, and MyQ garage door opener. Enjoy the beautiful Colorado weather on your spacious back deck, finished with low-maintenance composite decking. Community amenities include a clubhouse and pool, perfect for relaxation and socializing. The location offers easy access to E-470, top-rated schools, and city conveniences such as Southlands Mall, the Denver Tech Center, and Downtown Denver. Don’t miss the opportunity to own this gem of a home!
- Type:
- Single Family
- Sq.Ft.:
- 1,837
- Status:
- Active
- Beds:
- 3
- Lot size:
- 0.13 Acres
- Year built:
- 2021
- Baths:
- 3.00
- MLS#:
- 5881178
- Subdivision:
- Waterstone
ADDITIONAL INFORMATION
**3% Assumable Mortgage!** Professional company to coordinate the assumption with a 45 day guarantee! Welcome to your dream home, just minutes from the airport! This stunning, practically brand-new home offers 3 spacious bedrooms and 3 luxurious bathrooms, perfect for comfortable living. Step inside to discover an open layout designed for modern living, highlighted by high ceilings and abundant natural light. The gourmet kitchen boasts granite countertops, a large island, and stainless steel appliances, making it a chef's paradise. The primary suite is a true retreat, featuring a 5-piece bathroom that exudes elegance and relaxation. Need more space? The large unfinished basement is ready for your personal touch, offering endless possibilities. Outside, you'll find a large back patio perfect for entertaining or simply unwinding after a long day. Don't miss out on this exceptional home that combines style, convenience, and comfort in one perfect package. Schedule your showing today! Here’s a video for another look! https://www.instagram.com/reel/C9PzQkCsbsk/?igsh=ZjcxNWF4Ym1scWRt
$639,900
26346 E Canal Place Aurora, CO 80018
- Type:
- Single Family
- Sq.Ft.:
- 2,422
- Status:
- Active
- Beds:
- 4
- Lot size:
- 0.12 Acres
- Year built:
- 2019
- Baths:
- 3.00
- MLS#:
- 9108962
- Subdivision:
- Adonea
ADDITIONAL INFORMATION
Well-kept home in Aurora at Adonea. Easy access to and from Denver International Airport. This home is on a private cul-de-sac with a short walking distance to the neighborhood park and trails. It has a full-sized, unfinished basement with room to grow. One of Lennar's popular signature high-end finishes include sought-after upgrades and features throughout the home. Include solar panels.
- Type:
- Single Family
- Sq.Ft.:
- 1,475
- Status:
- Active
- Beds:
- 3
- Lot size:
- 0.11 Acres
- Year built:
- 2023
- Baths:
- 3.00
- MLS#:
- 4472791
- Subdivision:
- Harmony Ridge
ADDITIONAL INFORMATION
Welcome to 60 S Trussville St! This home is a rare, corner lot unit, within the brand-new Harmony community in Aurora. This home is less than a year old and boasts an abundance of natural light all throughout the home due to it's prime location. As you walk in, you are greeted with an open floor plan. The living room is sizable and perfect for entertaining or enjoying a cozy night in. The main floor features a half-bath perfect for when guests are over. The eat-in kitchen is equipped with new stainless-steel appliances as well as quartz countertops. Directly off the kitchen, you will find the fenced in patio space that has a gas valve for grilling and plenty of room to enjoy the Colorado summers. Another benefit to being the corner lot, is that you do not directly face your neighbor like others do in the community. Also off the kitchen, you have the 2-car attached garage that features brand new epoxy floors as well as an abundance of storage space. Heading upstairs, you will find three bedrooms. The large primary bedroom features an en-suite bathroom as well as a sizeable walk-in closet. Down the hall are two secondary bedrooms including a west facing room perfect for an office setup. Also upstairs you will find another full bath. Laundry is conveniently located upstairs perfectly situated between all three rooms. The Harmony community is equipped with an abundance of amenities that do not disappoint. These amenities include a pool, hot tub, golf simulator, full gym, yoga room, commercial kitchen, dog park, tennis courts, volleyball courts, as well as many other parks, playgrounds, and trails. Come see what this beautiful home and innovative community have to offer!
- Type:
- Single Family
- Sq.Ft.:
- 2,935
- Status:
- Active
- Beds:
- 4
- Lot size:
- 0.15 Acres
- Year built:
- 2012
- Baths:
- 3.00
- MLS#:
- 3486670
- Subdivision:
- Adonea
ADDITIONAL INFORMATION
This is the ranch floor plan you have been waiting for! Move-in ready! Main level has a desirable open floor plan with coveted vaulted ceilings. Living room features a newly tiled gas fireplace and access to a patio that includes a grill. Kitchen features stainless appliances, tile backsplash, pantry, and large nook with a wonderful bay window. Primary suite features vaulted ceilings, walk-in closet, double vanity and large shower with rainfall shower head. The main floor has two more bedrooms, one with a walk-in closet and one with built-ins, a full bathroom and main level laundry with new flooring, storage cabinets, and washer/dyer included! The basement is finished with infinite possibilities! There is a fourth bedroom with walk-in closet and storage shelves included, a half bathroom, a family room or media room, and then there are several flex spaces. One area could be an office space or library. The other area was used as a workshop featuring a 220v outlet and separate electrical panel with room for a gym. It could also be a huge play room or finished as a fifth bedroom. The insulated two car garage includes storage shelves and is roomy enough for a 4 door F-150 and an additional car. Additional features and value is found in a brand new impact resistant roof with transferable warranty, new 50 gallon water heater with expansion tank, new A/C condenser coil, all new exterior paint, all new carpet, newer vinyl flooring, furnace has just been serviced, radon mitigation system, sprinkler system in the front and back yard. Adonea offers tails, a pool, volleyball court and 3 playgrounds all within a couple blocks of the property! Great highway access to I-70, E-470, and 225. Ask listing agent about seller's assumable VA loan at 3.0%.
- Type:
- Townhouse
- Sq.Ft.:
- 1,534
- Status:
- Active
- Beds:
- 3
- Year built:
- 2024
- Baths:
- 3.00
- MLS#:
- 9066271
- Subdivision:
- Murphy Creek
ADDITIONAL INFORMATION
QUICK DELIVERY HOME FEATURING SPECIAL FINANCING PROGRAMS! We are thrilled to announce that Montano Homes’ Paired Homes at Murphy Creek have been named finalists for Best Paired Homes under $600,000 by the Denver Metro Home Builders Association MAME Awards! Nestled in the breathtaking Colorado landscape, Montano Homes offers an authentic Colorado lifestyle experience. As a family-owned builder, we craft homes that are as unique and personal as the communities we serve. Our commitment to quality and customization shines through every detail. Each home features expansive outdoor living spaces, private fenced side yards, and a picturesque setting on the Murphy Creek Golf Course. At Montano Homes, we believe your home should be more than just a house—it should be a sanctuary. That’s why our designs include adaptable spaces and expansive yards, perfect for hosting family gatherings or enjoying quiet evenings under the stars. With oversized two-car garages, you’ll have the space you need for your vehicles and storage, perfectly suited to the Colorado lifestyle. Whether you’re spending the day on the Murphy Creek Golf Course or relaxing on your private patio, Montano Homes provides a truly unique living experience unmatched by larger builders. Our “Buy This Home & We’ll Buy Yours!” program makes your transition smooth and hassle-free. With exclusive financing options for Quick Move-In Homes your path to homeownership has never been easier. Now is the perfect time to find your dream home. Explore the Turnberry Collection at Elevations at Murphy Creek, featuring sophisticated three-bedroom paired homes designed to blend style and function. Visit our model home at 1249 S Algonquian St., Aurora, CO, open Thursday to Monday, and discover this exceptional community firsthand. Montano Homes isn’t just a place to live; it’s a lifestyle. Choose Montano, and make your dream home a reality. Special Financing Provided by Builders Preferred Lender New American Funding.
- Type:
- Condo
- Sq.Ft.:
- 1,070
- Status:
- Active
- Beds:
- 2
- Year built:
- 2005
- Baths:
- 2.00
- MLS#:
- 2136990
- Subdivision:
- Aurora @ Cross Creek
ADDITIONAL INFORMATION
What a Beautiful Condo. Upgrades through out as you enter the Home you will notice the Kitchen which is completely upgraded with Quartz Counter tops which are wrapped to the cabinets, under cabinet lighting, Brand new upgraded appliances and floor. New upgraded lighting throughout the home, with upgraded Quartz Cabinet tops in both main and primary bathrooms including upgraded flooring . The entire interior of the home has new paint. Also the home has a Balcony with a view of the Mountains as well as from the Dining room area. A detached single car garage is also provided which is located just East of the home just a few steps with garage door opener Garage #108. Your school is Vista View which is inclusive of K- 12 and is one of the newest and nicest schools in the Aurora area. New building is still in process all around you and a new shopping is in the process of being built within a short distance of the Home as well as many other amenities that are beginning to pop up. This is where it is all happening take a look at this home and you will want to own it.
$560,000
706 N Quatar Street Aurora, CO 80018
- Type:
- Single Family
- Sq.Ft.:
- 1,914
- Status:
- Active
- Beds:
- 4
- Lot size:
- 0.08 Acres
- Year built:
- 2021
- Baths:
- 3.00
- MLS#:
- 8840683
- Subdivision:
- Horizon Uptown
ADDITIONAL INFORMATION
Back on the market with a new price and a new universal EV charger! Veterans can assume the VA loan for a sub 3% interest rate! Welcome to Horizon Uptown, a new development community with lots in store! With many parks, walking trails, playgrounds, dog parks, business district, and even a new school all in the works, this property is a true investment in the future! This home is a rare for the area standalone 4 bedroom and has been upgraded to include solar panels to offset your power draw. Quartz countertops, tile backsplash, stainless steel appliances including a gas range, smart home features, and a transferrable warrantee all make this home an easy choice for those seeking a turnkey experience. Quick access to I70 and E-470 Make for a quick trip to the airport, into downtown Denver, or own south. Additionally, those looking for extra income could easily rent this home as it has earned the seller $2875/ month over the last year with room to grow. Check out the plans for the community at https://horizonuptown.com/
$485,000
27854 E 9th Lane Aurora, CO 80018
- Type:
- Single Family
- Sq.Ft.:
- 1,423
- Status:
- Active
- Beds:
- 2
- Lot size:
- 0.2 Acres
- Year built:
- 2019
- Baths:
- 2.00
- MLS#:
- 5639219
- Subdivision:
- Skylake Ranch
ADDITIONAL INFORMATION
ASSUMABLE 2.25% LOAN!! Ask about the lender incentives on this house worth up tp $10,000!! Stunning Ranch-Style Home with Modern Upgrades and Prime Location! Welcome to this exquisite ranch-style home, built in 2019, which feels brand-new and is designed with an open layout perfect for comfort and entertaining. The spacious flex space offers versatility as a formal dining room or a roomy office, catering to your lifestyle needs. The well-appointed kitchen is a chef's dream, complete with granite counters, modern appliances, ample counter space, and a convenient large kitchen island. The master suite features a walk-in closet and a private bath, complemented by beautiful wood flooring throughout the home and brand-new carpet in the master bedroom. Experience true main-floor living with no stairs, ensuring convenience and accessibility. Step outside to the extended covered back patio, ideal for outdoor entertaining. The spacious backyard provides a tranquil retreat for relaxation and gatherings. Nestled in a vibrant community, you'll enjoy a variety of amenities including parks, playgrounds, trails, and open spaces. Exciting future additions like a clubhouse and pool enhance the community experience. Don't miss the opportunity to make this exceptional home yours and enjoy the perfect blend of modern comfort and community living!
- Type:
- Single Family
- Sq.Ft.:
- 2,542
- Status:
- Active
- Beds:
- 3
- Lot size:
- 0.2 Acres
- Year built:
- 2002
- Baths:
- 3.00
- MLS#:
- 9774748
- Subdivision:
- Murphy Creek
ADDITIONAL INFORMATION
Welcome home! This lovely home is nestled in the heart of Murphy Creek and bathed in natural light. As you walk in you're welcomed by a lovely foyer with vaulted ceilings, leading to a spacious living room featuring a gas fireplace and plantation shutters. The kitchen boasts a large island, eating space, granite countertops, and newer appliances. Upstairs, the primary suite offers vaulted ceilings and a bonus room perfect for a home office, workout space, or owner's retreat, along with a 5-piece primary bathroom. There are also two additional bedrooms, a full bathroom with double sinks, and a laundry room equipped with a newer washer and dryer. The unfinished basement provides ample space, multiple egress windows and vast potential to finish it as you desire. Additional highlights include new dining room carpet, a freshly painted primary bathroom, a refrigerator and oven/stove from 2021, a dishwasher from 2024, washer and dryer from 2021 and a home warranty will be transferred to the buyer at closing. Don't miss the chance to make this your new home! ***Contact listing agent for more information about the 2.25 % loan assumption***
Andrea Conner, Colorado License # ER.100067447, Xome Inc., License #EC100044283, [email protected], 844-400-9663, 750 State Highway 121 Bypass, Suite 100, Lewisville, TX 75067

Listings courtesy of REcolorado as distributed by MLS GRID. Based on information submitted to the MLS GRID as of {{last updated}}. All data is obtained from various sources and may not have been verified by broker or MLS GRID. Supplied Open House Information is subject to change without notice. All information should be independently reviewed and verified for accuracy. Properties may or may not be listed by the office/agent presenting the information. Properties displayed may be listed or sold by various participants in the MLS. The content relating to real estate for sale in this Web site comes in part from the Internet Data eXchange (“IDX”) program of METROLIST, INC., DBA RECOLORADO® Real estate listings held by brokers other than this broker are marked with the IDX Logo. This information is being provided for the consumers’ personal, non-commercial use and may not be used for any other purpose. All information subject to change and should be independently verified. © 2024 METROLIST, INC., DBA RECOLORADO® – All Rights Reserved Click Here to view Full REcolorado Disclaimer
Aurora Real Estate
The median home value in Aurora, CO is $458,600. This is lower than the county median home value of $500,800. The national median home value is $338,100. The average price of homes sold in Aurora, CO is $458,600. Approximately 59.37% of Aurora homes are owned, compared to 35.97% rented, while 4.66% are vacant. Aurora real estate listings include condos, townhomes, and single family homes for sale. Commercial properties are also available. If you see a property you’re interested in, contact a Aurora real estate agent to arrange a tour today!
Aurora, Colorado 80018 has a population of 383,496. Aurora 80018 is less family-centric than the surrounding county with 32.34% of the households containing married families with children. The county average for households married with children is 34.29%.
The median household income in Aurora, Colorado 80018 is $72,052. The median household income for the surrounding county is $84,947 compared to the national median of $69,021. The median age of people living in Aurora 80018 is 35 years.
Aurora Weather
The average high temperature in July is 88.2 degrees, with an average low temperature in January of 18 degrees. The average rainfall is approximately 16.8 inches per year, with 61.7 inches of snow per year.

