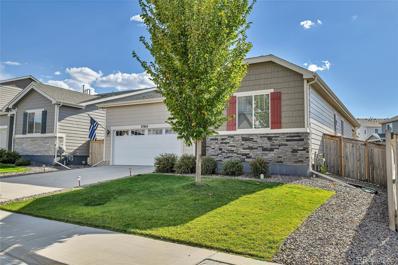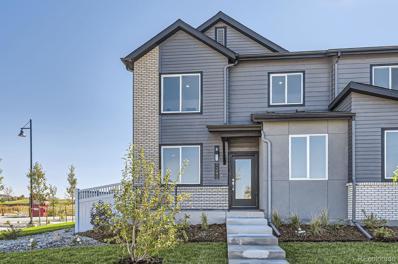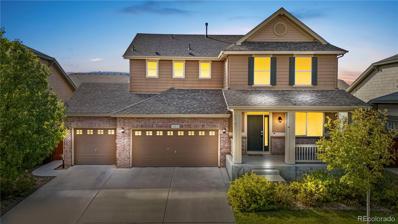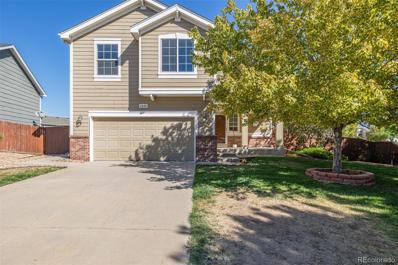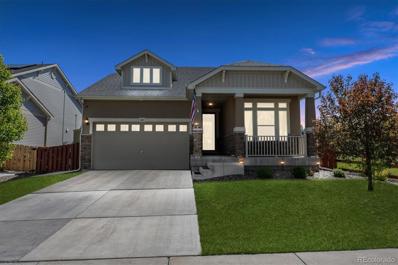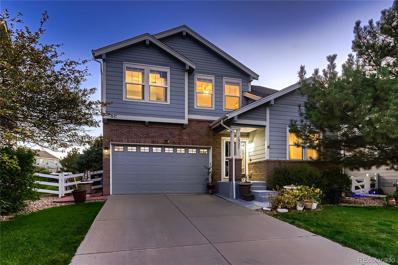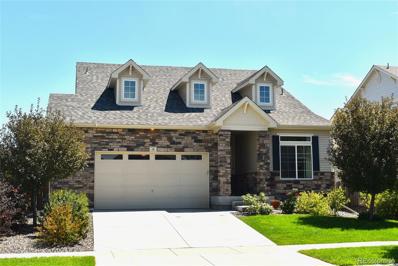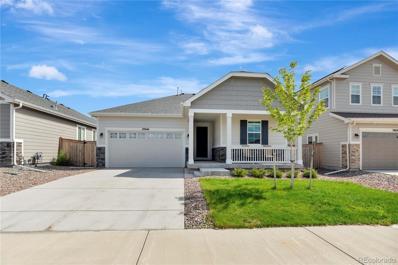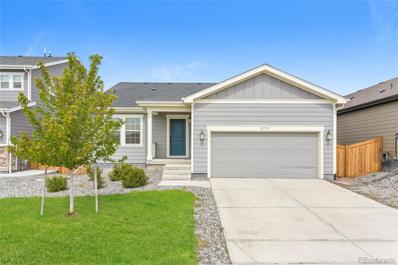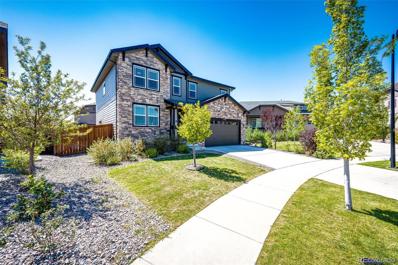Aurora CO Homes for Sale
$499,900
27862 E 9th Drive Aurora, CO 80018
- Type:
- Single Family
- Sq.Ft.:
- 1,726
- Status:
- Active
- Beds:
- 3
- Lot size:
- 0.15 Acres
- Year built:
- 2019
- Baths:
- 2.00
- MLS#:
- 5612102
- Subdivision:
- Sky Ranch
ADDITIONAL INFORMATION
Skip new construction...This home will far surpass your expectations and shows like a brand new home- without the headache and hassle of building! Thoughtfully optioned and upgraded to the 9's, you simply cannot go wrong with this home! A sprawling ranch home with upgrades as far as the eye can see from your solid surface flooring that flows from the front door into the office, large laundry room, kitchen, living room and hallways... to your gourmet kitchen with 42" soaring cabinetry with crown molding, tile backsplash and gorgeous granite counter tops! You'll want to show this home off to everybody you know and all of your holiday parties will be the best you've ever had! The guest bedrooms and shared guest bath are located on their own side of this home which you'll love when quiet time is needed. Your primary suite is located on the far corner of the home and encompasses rest and relaxation at its finest. The luxury primary en-suite bath is appointed with dual vanities with granite counters and a euro glass walk-in shower awaits you after those long stressful days. Step out onto your covered and oversized back patio and bask in the morning sun or entertain in the evenings while the guests enjoy the large fenced-in backyard! This home is truly incredible and has been so well kept, you won't think it's ever been lived in. Grab this one today, you'll be glad you did!
- Type:
- Townhouse
- Sq.Ft.:
- 1,969
- Status:
- Active
- Beds:
- 3
- Year built:
- 2024
- Baths:
- 3.00
- MLS#:
- 5360153
- Subdivision:
- Murphy Creek
ADDITIONAL INFORMATION
QUICK DELIVERY HOME FEATURING SPECIAL FINANCING PROGRAMS! We are thrilled to announce that Montano Homes’ Paired Homes at Murphy Creek have been named finalists for Best Paired Homes under $600,000 by the Denver Metro Home Builders Association MAME Awards! Nestled in the breathtaking Colorado landscape, Montano Homes offers an authentic Colorado lifestyle experience. As a family-owned builder, we craft homes that are as unique and personal as the communities we serve. Our commitment to quality and customization shines through every detail. Each home features expansive outdoor living spaces, private fenced side yards, and a picturesque setting on the Murphy Creek Golf Course. At Montano Homes, we believe your home should be more than just a house—it should be a sanctuary. That’s why our designs include adaptable spaces and expansive yards, perfect for hosting family gatherings or enjoying quiet evenings under the stars. With oversized two-car garages, you’ll have the space you need for your vehicles and storage, perfectly suited to the Colorado lifestyle. Whether you’re spending the day on the Murphy Creek Golf Course or relaxing on your private patio, Montano Homes provides a truly unique living experience unmatched by larger builders. Our “Buy This Home & We’ll Buy Yours!” program makes your transition smooth and hassle-free. With exclusive financing options for Quick Move-In Homes your path to homeownership has never been easier. Now is the perfect time to find your dream home. Explore the Turnberry Collection at Elevations at Murphy Creek, featuring sophisticated three-bedroom paired homes designed to blend style and function. Visit our model home at 1249 S Algonquian St., Aurora, CO, open Thursday to Monday, and discover this exceptional community firsthand. Montano Homes isn’t just a place to live; it’s a lifestyle. Choose Montano, and make your dream home a reality. Special Financing Provided by Builders Preferred Lender New American Funding.
$427,000
23607 E 5th Place Aurora, CO 80018
- Type:
- Townhouse
- Sq.Ft.:
- 1,553
- Status:
- Active
- Beds:
- 3
- Lot size:
- 0.05 Acres
- Year built:
- 2021
- Baths:
- 3.00
- MLS#:
- 7262773
- Subdivision:
- Cross Creek
ADDITIONAL INFORMATION
Welcome to 23607 E 5th Pl, Aurora, CO 80018—a meticulously maintained 2020-built gem! This end-unit townhome offers the perfect blend of modern luxury and functional design. Including 3 spacious bedrooms upstairs, 2 full bathrooms on the upper level, and a convenient main-level bathroom, the home offers an open-concept floor plan with soaring ceilings and high-quality finishes throughout. The kitchen is a chef’s dream, featuring stainless steel appliances (all included), ample counter space, and the option for a gas range with an available gas line. The main floor also includes a large walk-in mudroom for extra storage, while the crawlspace extends under the entire footprint of the home, providing additional storage opportunities. Step outside to enjoy the fenced patio, perfect for entertaining or relaxing. With only 1 shared wall, privacy is maximized, while the attached 2-car garage comes complete with included weights—a bonus for fitness enthusiasts. The washer, dryer, and some negotiable furniture further sweeten the deal. Located in a vibrant community with access to a pool and park, this home is priced to sell and ready for its next owner! Don't miss your chance to experience modern living at its finest.
$660,000
463 N Jamestown Way Aurora, CO 80018
- Type:
- Single Family
- Sq.Ft.:
- 2,756
- Status:
- Active
- Beds:
- 3
- Lot size:
- 0.16 Acres
- Year built:
- 2015
- Baths:
- 3.00
- MLS#:
- 3471749
- Subdivision:
- Traditions
ADDITIONAL INFORMATION
Beautiful home located in Traditions neighborhood. Excellent location within close walking distance to the clubhouse, outdoor pool, playground and park. Walking distance to the Vista School Campus grades 1 through 12 and one of the newest campuses in Aurora. This home has a new roof, new exterior and interior paint, new carpet throughout and new kitchen upgrades including the floor. There are granite countertops in the kitchen and a large center island with water. Located on the main floor next to the kitchen is a small work area with built in desk and counter top which could be used as an office. Also in that area is a 1/2 bath and a pantry. Adjacent to the front entry door is an office that could be used as a 4th bedroom if needed. The upstairs consists of a beautiful primary suite with a 5 piece bath, 2 additional bedrooms and full bath, laundry room and loft area that looks over the downstairs living area. A full basement has been partially finished and there is an area where there is a rough in for an additional bathroom. The backyard of this home has a gorgeous entertaining area with a partially covered patio. The patio extends across the entire back of the home. The southwest end of the home has a storage shed with a walkway extending from the patio on that side of the home to the driveway. This is one to see and priced to sell quickly. Listing agent is related to Seller.
- Type:
- Single Family
- Sq.Ft.:
- 1,959
- Status:
- Active
- Beds:
- 3
- Lot size:
- 0.18 Acres
- Year built:
- 1999
- Baths:
- 3.00
- MLS#:
- 6106200
- Subdivision:
- East Quincy Highlands
ADDITIONAL INFORMATION
Home, sweet home! Presenting this beautiful 3-bedroom haven situated on a large lot of a desirable cul-de-sac! Perfectly located near shopping, restaurants, parks, & schools, this property offers both convenience and comfort. The façade displays a 2-car garage, a mature landscape, and a front porch to spend peaceful afternoons. The welcoming interior showcases abundant natural light, a warm neutral palette, and tasteful flooring - carpet & laminate throughout. You'll LOVE the open layout that seamlessly connects the main areas! With a dramatic high ceiling & a fireplace, the living area creates an inviting space for relaxation and entertaining. The impressive kitchen has SS appliances, tile counters & backsplash, ample wood cabinetry, recessed lighting, a walk-in pantry, and a peninsula w/breakfast bar. All bedrooms await upstairs! The primary bedroom is a true retreat with a cozy sitting room that can be an office. It also includes a walk-in closet and an ensuite with dual sinks. Let's not forget the basement, where you can find the sizable family room that provides versatility. Enjoy quiet moments with loved ones while enjoying BBQ from the deck of your spacious backyard! There are NO direct neighbors behind and on one side, adding extra privacy. Don't let this beauty slip by you!
$574,900
164 N Oak Hill Way Aurora, CO 80018
- Type:
- Single Family
- Sq.Ft.:
- 2,947
- Status:
- Active
- Beds:
- 3
- Lot size:
- 0.13 Acres
- Year built:
- 2020
- Baths:
- 3.00
- MLS#:
- 2398877
- Subdivision:
- Adonea
ADDITIONAL INFORMATION
Welcome Home to this Beautiful Ranch Style/One Level Home with a near Finished Basement! Fabulous Floor Plan - Perfect for Entertaining Friends & Loved ones! Exciting features include... Impressive Main Floor Primary Bedroom with 3/4 Bath & Private Walk-In Closet. The Main Floor also features an Additional Bedroom. This Bedroom offers tranquil & secluded workspace for a potential office/study area. Other features include... A Tasteful & Inviting Kitchen with Good-Looking Granite Countertops, All Black-Stainless-Steel Appliances, Pantry & Abundant Cabinet Space! Enjoy your new home year-round...Walk out to your cool & relaxing Back Covered Patio. Have a fresh cup of coffee in the morning. Enjoy those Summer BBQ's and good times every Summer! Well cared for low-maintenance backyard. Plus... a few MORE pleasant surprises!! Imagine the memories you will create in this Beautiful Home for years to come!! ***See The Virtual Tour Slide Show 3-D Tour also available***
$429,990
27462 E 1st Avenue Aurora, CO 80018
- Type:
- Townhouse
- Sq.Ft.:
- 1,527
- Status:
- Active
- Beds:
- 3
- Lot size:
- 0.08 Acres
- Year built:
- 2024
- Baths:
- 3.00
- MLS#:
- 4429612
- Subdivision:
- Harmony
ADDITIONAL INFORMATION
MOVE IN READY. INTEREST RATE BUYDOWN PROGRAMS AVAILABLE. Brand new 1,527 sq. ft. townhome. Functional two-story floor plan features open living room with 9' ceilings, corner lot, and large fenced-in front/side yard! The stunning kitchen with pantry boasts many designer upgrades, including 42" upgraded cabinets, gas range, upgraded kitchen countertops, tile, carpet, and upgraded flooring throughout the main level. Owner's suite on upper level features walk-in shower with bench and oversized walk-in closet. 2 additional bedrooms are located on the opposite end of the home for maximum privacy, and upstairs laundry is conveniently located near all bedrooms. Cozy loft space upstairs is perfect for your home office or reading nook. Enjoy amazing community amenities including resort pool/hot tub, clubhouse, onsite fitness center, dog park, sand volleyball, basketball courts, onsite PK-8 school, and miles of trails right outside your front door! PHOTOS ARE OF SIMILAR FLOORPLAN.
$695,000
24548 E Ada Avenue Aurora, CO 80018
- Type:
- Single Family
- Sq.Ft.:
- 3,631
- Status:
- Active
- Beds:
- 5
- Lot size:
- 0.16 Acres
- Year built:
- 2020
- Baths:
- 5.00
- MLS#:
- 8738283
- Subdivision:
- Waterstone
ADDITIONAL INFORMATION
Step into this bright and spacious gem that’s ready for you to call home! As you approach, the charming front porch invites you to enter and discover all this beautiful residence has to offer. Entering through the foyer and formal dining room or potential office. The sunshine brightens the main living space anchored by a large kitchen with island ready for entertaining. The living room area has a built out electric fireplace. The dining space within the kitchen is complemented by a generous walk-in pantry for all your storage needs. The back covered patio is perfect for sitting and watching the sunset. Upstairs, you’ll find a master suite that’s truly an oasis, featuring a spacious walk-in closet and a serene atmosphere. Three additional bedrooms ensure plenty of space for family, guests, or a home office. Plus, a conveniently located washer and dryer make laundry day a breeze! The beautifully finished basement offers endless possibilities—whether for college students, in-laws, or rental income. Complete with its own kitchen, living area, bathroom, and bedroom, this space is as versatile as it is inviting. With pride of ownership evident throughout, this home is move-in ready and waiting for you to make it your own. Don’t miss out on this wonderful opportunity—schedule your tour today! *****Would you benefit from a 4% or 5% rate? Bring your contingent offer we will look at either one call for details.*****
- Type:
- Townhouse
- Sq.Ft.:
- 1,266
- Status:
- Active
- Beds:
- 2
- Lot size:
- 0.03 Acres
- Year built:
- 2024
- Baths:
- 3.00
- MLS#:
- 9729760
- Subdivision:
- Harvest Ridge
ADDITIONAL INFORMATION
**Contact Lennar today about Special Financing for this home - terms and conditions apply** Available for move in NOW! Low maintenance living in the gorgeous new Harvest Ridge community. Just lock up and go. This brand new 2-story townhome in a 5-plex features 2 bedrooms, 2.5 baths, great room, kitchen, upper laundry, loft, 2 car attached garage (rear alley entry) and conditioned crawl space. Gorgeous finishes and upgrades throughout including luxury vinyl plank flooring, stainless steel appliances, slab quartz counters and more. Lennar provides the latest in energy efficiency and state of the art technology with several fabulous floorplans to choose from. Energy efficiency, and technology/connectivity seamlessly blended with luxury to make your new house a home. Photos are model only and subject to change.
$574,999
1327 S Buchanan Way Aurora, CO 80018
- Type:
- Single Family
- Sq.Ft.:
- 2,461
- Status:
- Active
- Beds:
- 4
- Lot size:
- 0.12 Acres
- Year built:
- 2003
- Baths:
- 3.00
- MLS#:
- 3163486
- Subdivision:
- Murphy Creek
ADDITIONAL INFORMATION
Step into this beautifully maintained 4-bedroom, 3-bathroom home located in the desirable Murphy Creek community. From the moment you enter, you'll be captivated by its charm and character, making it easy to envision as your future home. The main level features soaring ceilings and well kept laminate wood floors, complemented by fresh paint, new light fixtures, and ceiling fans. The updated kitchen boasts newly painted cabinets and a stylish backsplash overlooking the open concept family room. With newer AC, furnace, and kitchen appliances, this home requires little to no additional work. The spacious basement offers ample room for customization and awaits your personal touch, while offering the ability to add a bathroom via the stubbed-in plumbing. Also, don't forget to notice the number of full egress windows in the basement, allowing lots of light. Located less than two blocks from a highly-rated P-8 school and close to the renowned Murphy Creek Golf Course and community amenities, this property is a must-see!
- Type:
- Single Family
- Sq.Ft.:
- 1,461
- Status:
- Active
- Beds:
- 3
- Lot size:
- 0.07 Acres
- Year built:
- 2024
- Baths:
- 3.00
- MLS#:
- 8681229
- Subdivision:
- Horizon Uptown
ADDITIONAL INFORMATION
This 2-story home features 3 bedrooms and 2.5 bathrooms. As you step inside to the welcoming open-concept layout seamlessly connects the kitchen, dining area, and great room, creating an inviting space for entertaining friends and family. The upper level boasts laundry, making chores a breeze. The primary suite provides a cozy retreat after a long day and spacious walk-in closet. And that’s not all! The Keystone boasts a private side yard with a covered patio—a tranquil outdoor space where you can unwind, garden, or enjoy a morning coffee, and also includes a basement, providing extra storage space. ***This home qualifies for special incentives with Meritage Homes' preferred lender. Terms and conditions apply. See sales counselor for details!
- Type:
- Single Family
- Sq.Ft.:
- 2,065
- Status:
- Active
- Beds:
- 4
- Lot size:
- 0.14 Acres
- Year built:
- 2002
- Baths:
- 2.00
- MLS#:
- 1980533
- Subdivision:
- Murphy Creek
ADDITIONAL INFORMATION
Discover the charm of this beautiful ranch home, perfectly situated on a corner lot in Murphy Creek. With no neighbors to the east, you can enjoy your privacy and soak in the abundant natural light that fills every corner of this lovely residence. The grand foyer welcomes you with elegance, leading to an oversized great room adorned with plush carpet and vaulted ceilings that enhance the open, airy atmosphere. Unique arched wall niches and graceful pass-throughs create a soft, sophisticated aesthetic that truly sets this home apart. The large kitchen features durable Corian countertops, a functional island, and ample cabinetry to meet all your culinary needs. The adjacent breakfast nook, with its charming bay windows, is the perfect spot for enjoying sunny mornings. Just off the kitchen, the cozy family room invites you to unwind by the fireplace, complete with a ceiling fan for year-round comfort and easy access to the serene backyard. Retreat to the spacious primary bedroom featuring brand new carpet and a beautiful ensuite bathroom that offers direct access to the backyard. Indulge in the five-piece bathroom, which includes a deep soaking tub and a generous walk-in closet, also newly carpeted. The main level boasts three additional bedrooms, each equipped with wall-mounted flat-screen TVs and blackout cellular shades for your ultimate comfort, along with a full bathroom featuring dual sinks. The full unfinished basement provides extensive storage options and is stubbed for a bathroom, offering fantastic potential for future expansion. Outside, the low-maintenance backyard features a sizable covered patio with an attached deck, perfect for summer gatherings or peaceful evenings under the stars. Enjoy easy access to the nearby Murphy Creek Golf Course, renowned for its expansive greens and stunning water features. Schedule a visit today and make this stunning home yours!
$559,900
16 S Newcastle Way Aurora, CO 80018
- Type:
- Single Family
- Sq.Ft.:
- 2,684
- Status:
- Active
- Beds:
- 4
- Lot size:
- 0.16 Acres
- Year built:
- 2018
- Baths:
- 3.00
- MLS#:
- 4777479
- Subdivision:
- Adonea
ADDITIONAL INFORMATION
***Back in the market due to buyers loan approval***Welcome to this stunning well-maintained recently built ranch home in the desirable Adonea neighborhood. Featuring warm tones and an inviting ambiance, the main floor offers a second bedroom, a full bathroom, and open office, The primary bedroom offers an attached ¾ bath and spacious walk-in closet. The open concept design includes a large kitchen island with granite countertops, ample cabinet space, and a convenient main floor laundry with mudroom leading to an expanded 2.5-car oversized garage with plenty of storage space. Enjoy a fully fenced, landscaped backyard with raised garden beds ready for someone with a green thumb! Head down to the large finished basement featuring a second family room, two conforming bedrooms with oversized windows for natural light, full bath with a sizable utility room and sink, plenty of storage and access to a large crawl space with more room for storage. New roof! This home is a must-see, located just two blocks from the clubhouse and pool, with easy access to parks, schools, and highways ( I-70 and E-470). Quick possession. Schedule your private tour today. Affordable and a great value- this gem won't last long!
- Type:
- Single Family
- Sq.Ft.:
- 2,589
- Status:
- Active
- Beds:
- 3
- Lot size:
- 0.2 Acres
- Year built:
- 2014
- Baths:
- 3.00
- MLS#:
- 6357225
- Subdivision:
- Murphy Creek
ADDITIONAL INFORMATION
Pride of ownership radiates throughout this well-maintained and super clean home with stunning curb appeal. The home is nestled in the highly sought-after coveted section of Parkways in the Murphy Creek subdivision and sits on a huge fully fenced and gated flat corner lot siding to no one, featuring a covered front patio, beautiful landscaping, a NEW roof over the rear stamped concrete patio, a luxurious Wind River Spa Hot Tub and Storage Shed. Firepit and Gas Grill included too! The light and bright open concept main floor is designed for seamless entertaining featuring a sleek, well-appointed kitchen with walk in pantry, stainless steel appliances and 42” cabinets. The adjoining dining area and expansive family room with a gas fireplace. Convenient main floor laundry room with utility sink (Washer/Dryer included). Upstairs, the primary suite offers a tranquil retreat with a deep soaking tub. The 2 ancillary bedrooms can comfortably accommodate king-sized beds. The airy loft is perfect for a home office or playroom. At the end of the hall discover a vaulted roomy flex space/bonus room offering endless opportunity: Rec room, additional Primary, game room or home gym. Some additional home features include 9’ Ceilings, 8’ Doors, Reverse Osmosis Water Filtration System, an Oversized 3 Car Garage and Upgraded Sprinkler System. As a resident of Murphy Creek, you'll have access to premier amenities: pool, tennis, NEW pickleball courts, trails and a championship golf course with award winning facilities and a clubhouse offering high quality food and beverage. Conveniently located near DIA, E-470, I70, top rated schools, Aurora Reservoir and Southlands shopping, this home offers the perfect balance of privacy, luxury and convenience. The Parkways HOA provides snow removal up to your front door, front yard landscape maintenance including sprinkler blowout! With an acceptable offer, Seller will contribute $10,000 towards closing costs, prepaids or rate buy-down.
$484,900
27646 E 10th Drive Aurora, CO 80018
- Type:
- Single Family
- Sq.Ft.:
- 1,423
- Status:
- Active
- Beds:
- 3
- Lot size:
- 0.14 Acres
- Year built:
- 2021
- Baths:
- 2.00
- MLS#:
- 2864721
- Subdivision:
- Sky Ranch Sub Flg 1
ADDITIONAL INFORMATION
**ASSUMABLE LOAN 2.875%**Terms Apply, ask agent*Beautiful Ranch Home: Only true 3 Bedroom, 2 Bath, Backs to Open Space and Trails, and large grass-filled backyard*Home comes furnished if desired, if not, furniture can be removed before closing*All appliances stay including washer and dryer. Patio furniture and Weber Grill stay's too*Built in 2021, appliances, utilities, and roof practically new*Leaving all landscaping tools for the buyer*
- Type:
- Single Family
- Sq.Ft.:
- 2,563
- Status:
- Active
- Beds:
- 5
- Lot size:
- 0.18 Acres
- Year built:
- 2005
- Baths:
- 4.00
- MLS#:
- 4796257
- Subdivision:
- Cross Creek
ADDITIONAL INFORMATION
1/2% RATE DISCOUNT + NO FEE FUTURE REFINANCES WITH ORCHARD MORTGAGE! Come home for the holidays! Beautiful 2-story home with 2-car garage and fenced xeriscape rear yard. Relax on your covered front porch and then come on in to your formal living room with hardwood floors and soaring two-story ceiling. Kitchen has all the essentials including gas range and stainless steel appliances (refrigerator included), tile backsplash and plenty of cabinet space. The dining area off the kitchen with hardwood floors and upgraded light fixture opens you into the cozy carpeted family room with gas log fireplace and lighted ceiling fan. Half bath with pedestal sink on main as well. Make your way upstairs on the wrought iron railing staircase to the carpeted primary bedroom with lighted ceiling fan, walk-in closet and ensuite full primary bath with tiled shower area and two sinks. Two additional bedrooms on the upper level await you...both with lighted ceiling fans and share a Jack 'n Jill bath. The finished basement is sure to please with two bedrooms each with walk-in closets, family room and upgraded 3/4 bath with HEATED tile floor. The low maintenance backyard needs very little water while you take comfort on the deck. New roof around 2018, newer water heater and newer furnace blower installed, newer refrigerator and dishwasher. New stove and microwave were purchased 2021-2022 and 3/4 of the house interior was repainted. Nearby sought-after Vista Peak P-20 school campus, parks and playgrounds. Easy access to E-470 makes commuting a breeze. See Floor Plans in Photos. Schedule a private showing with your agent or us today!
$594,400
27551 E 7th Drive Aurora, CO 80018
- Type:
- Single Family
- Sq.Ft.:
- 2,569
- Status:
- Active
- Beds:
- 3
- Lot size:
- 0.13 Acres
- Year built:
- 2020
- Baths:
- 3.00
- MLS#:
- 7618093
- Subdivision:
- Sky Ranch
ADDITIONAL INFORMATION
Rent-to-Own or Lease Purchase this home. Trio's lease-to-own program is also available. Trio's Lease-to-Own monthly payment (36 months). No down payment is required. With Trio, potential homebuyers lease a home for up to three years and use the appreciation of the house’s value as a down payment when they are ready to purchase. Additionally, the house price is locked in during the lease maintaining affordability for the consumer. During the lease, the customer goes through 24 months of financial coaching, enjoys a fixed payment the entire duration of the lease knowing that a portion of each monthly payment goes toward the purchase of the home. Trio Seller financing available. No down payment. No income limits. Amount of cash due at signing includes inception fee, home care contribution, underwriting fee, and $.00 last month’s payment (not all customers will qualify for waiver). First month payment is due prior to occupancy. Program available to eligible, qualified customers with satisfactory documented credit history who meet Trio underwriting requirements. Future monthly payments may increase depending on property taxes, insurance and homeowner association rates. Final numbers are based on actual customer application and credit profile. Customer is responsible for renter's insurance and maintenance during the lease term as well as any excess wear and tear. Visit www.thinktrio.com for important details. Homes pictured in advertisements may be shown with additional upgrades. All homes financed through Trio come standard with Trio’s Home Care Program. Please see www.thinktrio.com/facts.php. ©2020 Trio Intellectual, LLC. The Trio name and logo are registered service marks.
$599,000
446 N Coolidge Way Aurora, CO 80018
- Type:
- Single Family
- Sq.Ft.:
- 2,395
- Status:
- Active
- Beds:
- 3
- Lot size:
- 0.17 Acres
- Year built:
- 2008
- Baths:
- 3.00
- MLS#:
- 3429361
- Subdivision:
- Cross Creek
ADDITIONAL INFORMATION
Welcome to this meticulously maintained two story home in the Cross Creek neighborhood near 6th Parkway and E470 . You won't want to miss all this home has to offer & the pride of ownership immediately apparent as you enter. Beautifully landscaped exterior with established trees, sprinkler system, and expansive covered patio that offers great space for gathering. Installed in August 2024, an impact resistant (IR) roof and gutters which may offer a homeowner's insurance discount for the buyer. Attached is a oversized two car garage with epoxied flooring, built in shelving and cabinets providing great storage. Conveniently located upstairs is the laundry room with washer and dryer, two secondary bedrooms that share a jack and jill bath with double sinks, and the spacious and secluded primary suite that allows a place for retreat with extra space in the bedroom for a sitting area, a walk in closet and en-suite full bath with double sinks. Centrally located on the main floor is the kitchen with stainless steel appliances, granite tile countertops, beautiful backsplash, and great access to the back patio to make entertaining easy. A blend of hardwood floors, tile, and carpet pave the way throughout the home and into the mostly finished basement where you will find a family room and spacious storage area. The homeowners have taken every care in maintenance both inside & out. Truly a move in ready home! Schedule your showing today.
$525,000
27873 E 6th Place Aurora, CO 80018
- Type:
- Single Family
- Sq.Ft.:
- 1,874
- Status:
- Active
- Beds:
- 3
- Lot size:
- 0.16 Acres
- Year built:
- 2021
- Baths:
- 3.00
- MLS#:
- 2629056
- Subdivision:
- Sky Ranch
ADDITIONAL INFORMATION
Discover this stunning 3-bedroom, 3-bathroom Taylor Morrison home in the desirable Sky Ranch community. This spacious residence offers an inviting open floor plan with luxury vinyl flooring throughout. The gourmet kitchen features an extended island, a spacious pantry, and ample cabinetry, perfect for entertaining or daily family gatherings. Enjoy the convenience of an upstairs laundry room and a luxurious 5-piece primary bath that offers a private oasis for relaxation. Situated on a large corner lot, this home offers both privacy and ample outdoor space. Ideally located with easy access to I-70, E-470, Denver International Airport, and downtown Denver, this home combines comfort, convenience, and style. Don’t miss the chance to make this beautiful home yours!
- Type:
- Single Family
- Sq.Ft.:
- 2,780
- Status:
- Active
- Beds:
- 3
- Lot size:
- 0.12 Acres
- Year built:
- 2024
- Baths:
- 3.00
- MLS#:
- 8040340
- Subdivision:
- Murphy Creek
ADDITIONAL INFORMATION
Welcome to the Blue Mesa Ranch Floorplan! This is a larger ranch plan, also open concept has a flex space that works perfectly for your, home office or home gym. The primary suite has a large walk-in closet that leads to the bathroom. 3 Beds, 2 Baths, 2 Bay Garage. Photos are representative only and are not of the actual home. Actual finishes, elevation, and features may vary. This home will be ready NOW!
- Type:
- Single Family
- Sq.Ft.:
- 2,302
- Status:
- Active
- Beds:
- 5
- Lot size:
- 0.14 Acres
- Year built:
- 1999
- Baths:
- 3.00
- MLS#:
- 6583272
- Subdivision:
- East Quincy Highlands
ADDITIONAL INFORMATION
This light and bright 2-story home is located in the Cherry Creek School District, just minutes from Southlands Mall and with easy access to the highway. Featuring 5 bedrooms, 3 baths, and a lofted family room, this home has plenty of space for everyone. The spacious kitchen includes hardwood floors, a built-in microwave, and an eat-in space. You'll love the main floor primary suite, along with an additional bedroom and full bath on the main level. Upstairs, there's another bedroom, a full bath, and a loft/study area. The finished basement offers a large rec room, plus two more bedrooms and a 3/4 bath. With all this space at such a great price, this is one you won't want to miss!
- Type:
- Single Family
- Sq.Ft.:
- 2,619
- Status:
- Active
- Beds:
- 4
- Lot size:
- 0.15 Acres
- Year built:
- 2016
- Baths:
- 3.00
- MLS#:
- 8187429
- Subdivision:
- Traditions
ADDITIONAL INFORMATION
This is a beautiful Richmond Hemingway home in a great neighborhood with too many upgrades to list! As you enter the home, notice beautiful wood floors on the main level, a large office, and French doors! The main floor features a powder room, a large living room with/a fireplace, and a kitchen with an open floor plan. The kitchen boasts beautiful quartz counters & modern marble chevron backsplash with upgraded 42" shaker cabinets. Everything flows very well in this home. All light fixtures, cabinet pulls & faucets are oil-rubbed bronze! This home sits on a more considerable lot than most and has a covered back patio with a gas line added for grill lovers! Upstairs, enjoy an ample loft space, laundry & 4 bedrooms. The full bath & the master have modern tile, a frame-less shower door & large walk-in closet off of the master. Enjoy the large unfinished basement to make your own! Neighborhood Outdoor pool & clubhouse.
$482,500
27840 E 7th Place Aurora, CO 80018
- Type:
- Single Family
- Sq.Ft.:
- 1,666
- Status:
- Active
- Beds:
- 2
- Lot size:
- 0.11 Acres
- Year built:
- 2020
- Baths:
- 2.00
- MLS#:
- 2687882
- Subdivision:
- Sky Ranch
ADDITIONAL INFORMATION
Discover the charm of this beautifully crafted single-story home, where modern design meets functional living. This home boasts an open-concept layout that fills the space with natural light, creating an airy and inviting atmosphere. With 2 bedrooms, 2 bathrooms, and a no-stairs design for easy accessibility, this home is designed for both comfort and convenience. Easily convert the spacious bonus room to a 3rd bedroom, office, or playroom! At the heart of the home is a stunning kitchen featuring Corian countertops, high-end appliances, and a large pantry. The kitchen island is ideal for cooking, casual dining, or relaxing while meals are prepared. The adjoining dining area and family room are perfect for entertaining, with a smooth flow between spaces, and a thoughtful separation from the bedrooms for privacy and peace. The primary suite is a tranquil retreat, bathed in light and complete with a private bathroom and a spacious walk-in closet featuring access to the fully finished crawl space that spans the length of the house—perfect for storing seasonal items and keepsakes. A large front secondary bedroom with ample closet space is perfect for family or guests. Plus, enjoy the convenience of a spacious 2-car attached garage. With no immediate rear neighbors, the cozy backyard offers a serene setting ideal for a relaxing summer BBQ or a peaceful morning coffee. Sky Ranch’s location just off I-70 provides breathtaking views of the mountains and downtown Denver. Enjoy easy access to Denver International Airport, the Gaylord Center, the American Fulfillment Center, and Buckley Space Force Base. With quick connections to E-470, I-70, and the Denver Metro area, this home offers a peaceful retreat without sacrificing city convenience. Just a short walk away is the new Sky Ranch Charter Academy, which is planned to accommodate K-12 in the coming years.
- Type:
- Single Family
- Sq.Ft.:
- 2,233
- Status:
- Active
- Beds:
- 3
- Lot size:
- 0.13 Acres
- Year built:
- 2022
- Baths:
- 3.00
- MLS#:
- 7754542
- Subdivision:
- Harmony
ADDITIONAL INFORMATION
Welcome home to this near brand new contemporary Richmond home! You don't have to do anything as all new GE stainless steel kitchen appliances including refrigerator and GE washer/dryer, window blinds and coverings. Seller to pay off and leave solar panels. Owner nicely completed backyard fence and landscaping. Open floorplan with bonus study or formal living room and upstairs loft along with 2 large sized bedrooms and primary bedroom with huge walk-in closet. Close to I-70, DIA, University Hospital and Buckley AB. All or any furnishings is open to negotiation. ***seller will pay $10,000 concession to buyers for buyers closing costs or towards rate buy down***
$599,950
296 N Newcastle Way Aurora, CO 80018
- Type:
- Single Family
- Sq.Ft.:
- 2,052
- Status:
- Active
- Beds:
- 3
- Lot size:
- 0.19 Acres
- Year built:
- 2020
- Baths:
- 3.00
- MLS#:
- 1675180
- Subdivision:
- Adonea
ADDITIONAL INFORMATION
Don't miss the opportunity to call this gorgeous corner lot home your sweet home! Located in the beautiful Adonea Neighbourhood! This beautiful stucco, vinyl/wood siding 2020 construction is in an ideal location with open space/green belt with a neighbourhood park and walking trails across the street. This home offers a 3 car attached garage, 3 bedrooms, 3 baths, and a full unfinished basement for additional living space. The main level offers a very open floor plan with an abundance of windows for natural lighting, huge center kitchen island, an abundance of 42" cupboards and counter space, gas stove, with granite counter tops, huge 8' x 3' pantry, stainless steel kitchen appliances, mudroom from the garage with sitting bench, with an adjacent living room with soffit ceilings, many windows, vinyl flooring, main floor 1/2 bathroom with a main floor study. The upper level has a large master suite with a large walk-in shower with seating, large 10' x 6' walk-in closet, and a ceiling fan. The great room/media room is on the upper level with soffit ceilings, with an additional 2 bedrooms, full bathroom and a large upper 13' x 7' laundry room. This home offers a full unfinished basement with 9' ceilings for future expansion. This home has a large backyard which is fully fenced. This neighbourhood does offer parks, clubhouse, pool and walking trails. There are several neighbourhood parks within a few blocks of this home with playground equipment and open playing areas. Located in a rapidly developing location, don't miss this opportunity to call this gorgeous property home! This home offers a convenience location wise, has easy access to many major highways (E-470 and I-70), DIA, Buckley Air Force Base, Southland Mall, Downtown Denver and etc. Don’t miss this great opportunity!
Andrea Conner, Colorado License # ER.100067447, Xome Inc., License #EC100044283, [email protected], 844-400-9663, 750 State Highway 121 Bypass, Suite 100, Lewisville, TX 75067

Listings courtesy of REcolorado as distributed by MLS GRID. Based on information submitted to the MLS GRID as of {{last updated}}. All data is obtained from various sources and may not have been verified by broker or MLS GRID. Supplied Open House Information is subject to change without notice. All information should be independently reviewed and verified for accuracy. Properties may or may not be listed by the office/agent presenting the information. Properties displayed may be listed or sold by various participants in the MLS. The content relating to real estate for sale in this Web site comes in part from the Internet Data eXchange (“IDX”) program of METROLIST, INC., DBA RECOLORADO® Real estate listings held by brokers other than this broker are marked with the IDX Logo. This information is being provided for the consumers’ personal, non-commercial use and may not be used for any other purpose. All information subject to change and should be independently verified. © 2024 METROLIST, INC., DBA RECOLORADO® – All Rights Reserved Click Here to view Full REcolorado Disclaimer
Aurora Real Estate
The median home value in Aurora, CO is $458,600. This is lower than the county median home value of $500,800. The national median home value is $338,100. The average price of homes sold in Aurora, CO is $458,600. Approximately 59.37% of Aurora homes are owned, compared to 35.97% rented, while 4.66% are vacant. Aurora real estate listings include condos, townhomes, and single family homes for sale. Commercial properties are also available. If you see a property you’re interested in, contact a Aurora real estate agent to arrange a tour today!
Aurora, Colorado 80018 has a population of 383,496. Aurora 80018 is less family-centric than the surrounding county with 32.34% of the households containing married families with children. The county average for households married with children is 34.29%.
The median household income in Aurora, Colorado 80018 is $72,052. The median household income for the surrounding county is $84,947 compared to the national median of $69,021. The median age of people living in Aurora 80018 is 35 years.
Aurora Weather
The average high temperature in July is 88.2 degrees, with an average low temperature in January of 18 degrees. The average rainfall is approximately 16.8 inches per year, with 61.7 inches of snow per year.
