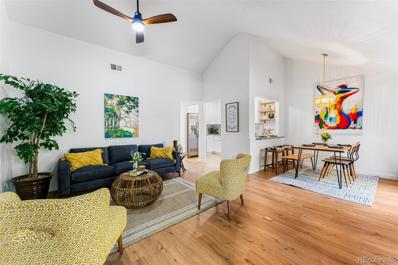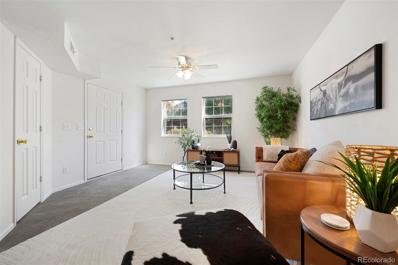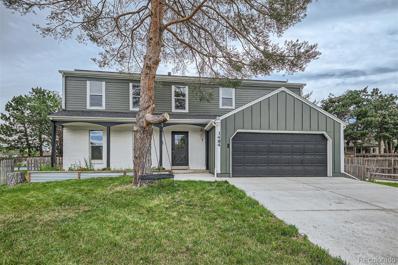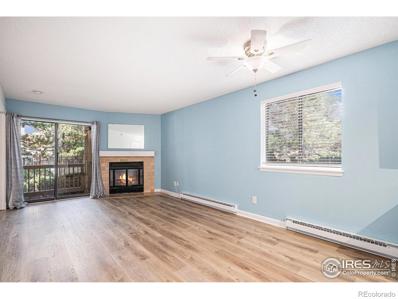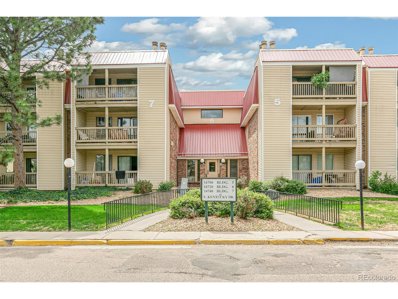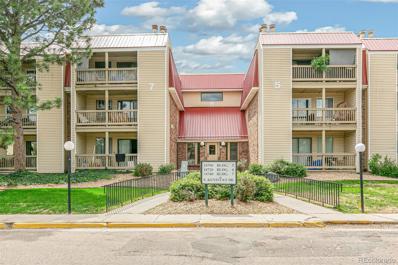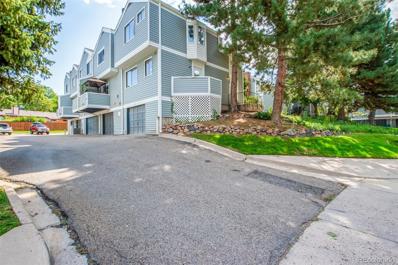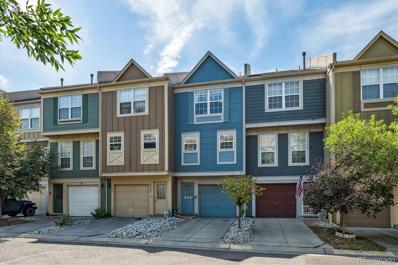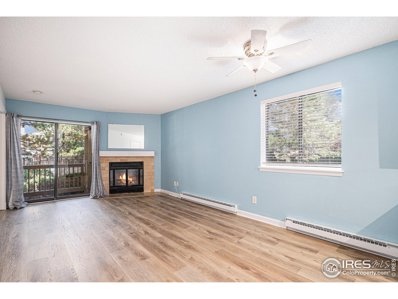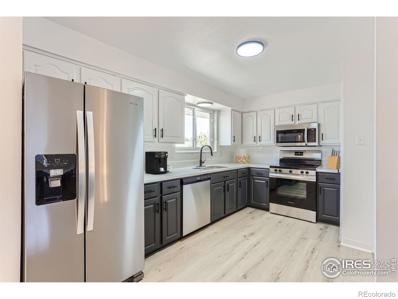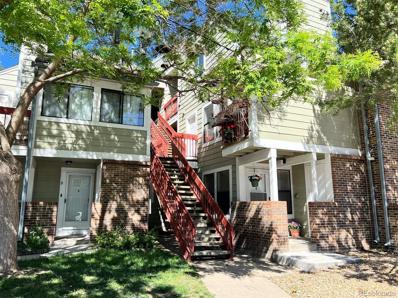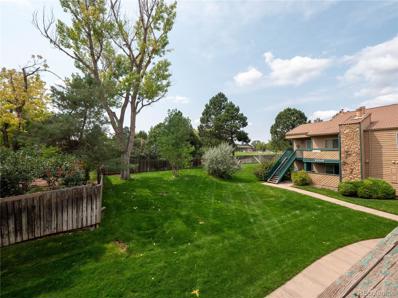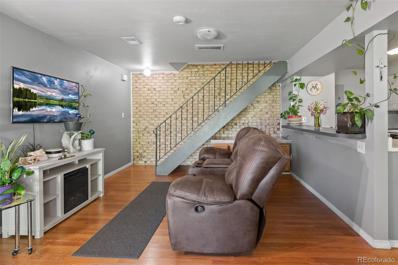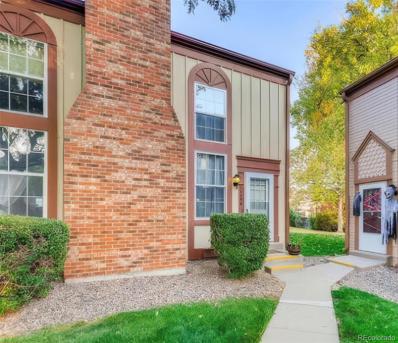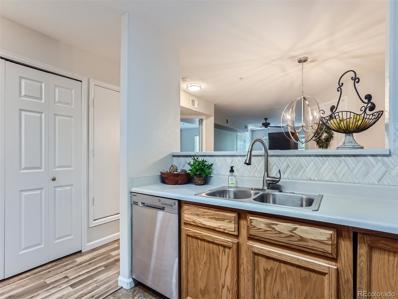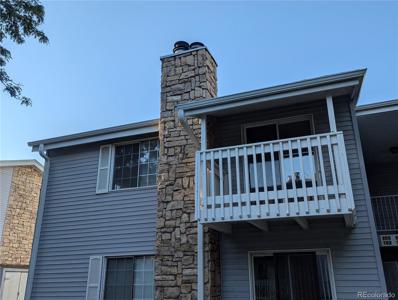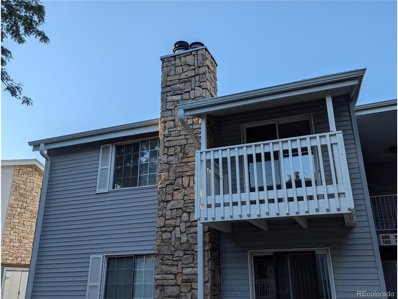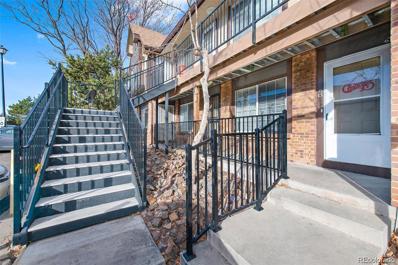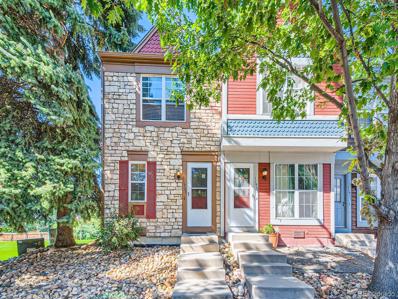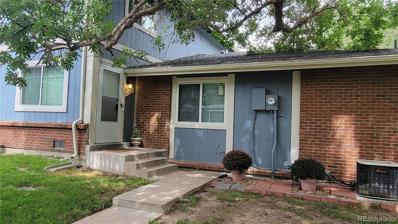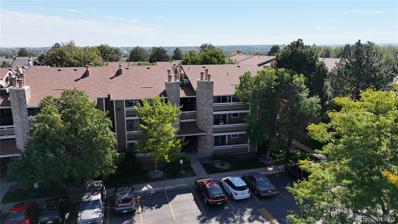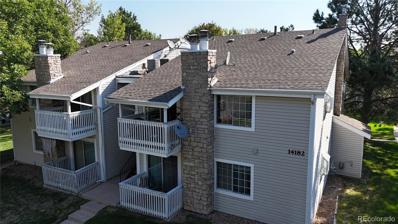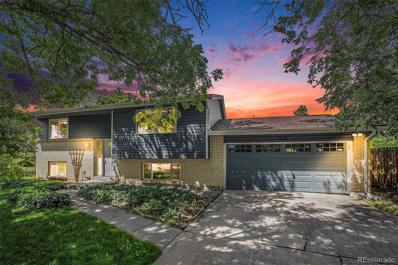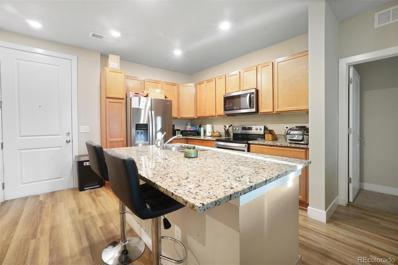Aurora CO Homes for Sale
$334,900
1261 S Crystal Way Aurora, CO 80012
- Type:
- Townhouse
- Sq.Ft.:
- 902
- Status:
- Active
- Beds:
- 2
- Lot size:
- 0.04 Acres
- Year built:
- 1974
- Baths:
- 2.00
- MLS#:
- 5823141
- Subdivision:
- The Aspens
ADDITIONAL INFORMATION
Welcome home to this beautifully renovated 2-bedroom, 2 bathroom townhome in the highly sought-after The Aspens community! Boasting modern upgrades and luxurious finishes, this stunning property is move-in ready and perfect for those looking for comfort and convenience. Open-Concept Living: Step inside to a bright and airy living space with an open floor plan that seamlessly connects the living room, dining area, and kitchen—perfect for entertaining guests or simply relaxing. The gourmet kitchen has been fully updated with new sleek luxe quartz countertops, stainless steel appliances, custom cabinetry, and a spacious peninsula making it a chef’s dream. The luxurious master bedroom is your personal retreat with a fully renovated en-suite bathroom featuring with dual vanities, a new modern tub shower, and ample walk in closet space. 2nd Bedroom Perfect for a guest room, office, or nursery, the second bedroom offers plenty of natural light and a dedicated closet Enjoy your morning coffee, evening glass of wine/favorite cocktail or bbq on the roof top patio, offering a serene outdoor space for relaxation. Updated Bathrooms: All bathrooms have been remodeled with new contemporary modern fixtures, designer tiles, and elegant finishes, providing a spa-like feel. New Luxury laminate flooring throughout, Fresh texture, paint, In unit laundry, Central air conditioning, detached 2 car garage and additional public street parking spaces Situated in a well-maintained pool community, this townhome offers easy access to shopping, dining, and recreation. Located near I-225, it’s just minutes away from Cherry Creek State Park, the light rail station, and top-rated schools and hospitals. You’ll love the common grounds for walking and playing with your fur babies, nearby parks, walking trails, and the convenience of DTC and downtown Denver just a short drive away. Don’t miss your chance to own this incredible townhome in Aurora! Must see!!
- Type:
- Condo
- Sq.Ft.:
- 963
- Status:
- Active
- Beds:
- 2
- Year built:
- 1996
- Baths:
- 2.00
- MLS#:
- 7902470
- Subdivision:
- Cedar Cove
ADDITIONAL INFORMATION
Welcome to this charming first-floor condo in the Cedar Cove Condominium community, complete with an attached one-car garage. The unit features an open floor plan, a spacious living room, a cozy dining nook, and newer vinyl plank flooring. The primary suite boasts a private full bathroom and a walk-in closet, while the second bedroom offers great space for guests or a home office. This low-maintenance condo is set in a beautifully landscaped complex, with the home overlooking a peaceful greenbelt. Conveniently located near shopping, dining, schools, parks, the bus line, and I-225, it’s perfectly situated for easy access to everything you need. In-unit laundry with a washer and dryer included. Don’t miss your chance to make this lovely home yours!
- Type:
- Single Family
- Sq.Ft.:
- 2,152
- Status:
- Active
- Beds:
- 4
- Lot size:
- 0.26 Acres
- Year built:
- 1977
- Baths:
- 3.00
- MLS#:
- 7037783
- Subdivision:
- Chaddsford Village Sub 1st Flg
ADDITIONAL INFORMATION
Welcome to 1484 South Vaughn Circle! Curb appeal abounds with this 4/bed, 3/bath charmer. Landscaped garden beds, a new front fence, mature trees, fresh exterior paint, newly paved driveway and a SPRAWLING 11,369 sq. ft. lot are just the beginning of what this home has to offer. The interior boasts 2,821 sq. ft. of functional, BRIGHT living space. The main floor draws you in with a large formal living room that flows to the kitchen/dining nook and then to the cozy family room with wood burning fire place- an entertainer’s delight! The kitchen has been fully renovated with new stainless-steel appliances, a gorgeous contemporary tile backsplash and stylish cabinets. Upstairs, relax in your generously-sized primary bedroom with new en suite bath and plentiful closet space. Each bedroom upstairs is complete with functional closet space and large windows that let in generous, natural LIGHT. The backyard has plenty of room for outdoor activities. As if that is not enough, also checked-off the to-do list are NEW hot water heater, NEW roof, NEW washer/dryer, NEW AC, AND a NEW blue-tooth controlled yard irrigation system. You will love the lifestyle this delightful home will afford you. Nestled closely between Utah Park and Jewell Wetlands Park, the outdoor enthusiast, adventurer and nature lover will not tire of things to do in the Colorado sun. Close proximity to I-225 makes any commute in Denver Metro a breeze. This home is perfect for families, entertainers, and anyone who values comfort and style. Make your showing appointments soon, this property is sure to be scooped up quickly.
- Type:
- Condo
- Sq.Ft.:
- 664
- Status:
- Active
- Beds:
- 1
- Year built:
- 1980
- Baths:
- 1.00
- MLS#:
- IR1018362
- Subdivision:
- Sable Landing Sub 1st Flg Condos Ph I
ADDITIONAL INFORMATION
Start your home ownership journey with this condo as your primary residence or rental investment property! Easy to access first floor end unit condo with 2 more windows than interior units. In addition to the brand new LVP flooring and fresh paint, this condo has updated cabinets, stainless steel appliances and new carpet in the bedroom. New air conditioning unit installed in 2023. Samsung washer and dryer included. Built in shelving for easy organization in both the bedroom and living room closets. Extra storage space in the closet off of the tree-shaded patio. This well managed community offers a dog park and pool to its residents. Located in a central Aurora location with plenty of parking, quick access to I-225 and shops and restaurants all around.
- Type:
- Other
- Sq.Ft.:
- 942
- Status:
- Active
- Beds:
- 2
- Year built:
- 1980
- Baths:
- 2.00
- MLS#:
- 9862926
- Subdivision:
- Sable Landing
ADDITIONAL INFORMATION
Great opportunity to own a two bedroom, two bath condominium in Sable Landing. Freshly painted and new flooring throughout the living area, hallway and bedrooms. Smartly designed Jack and Jill style bathroom setup with separate vanities and toilets for each bedroom and a shared tub/shower combo between them that allows for lots of flexibility. Both bedrooms overlook the pool area. Top floor unit with a good sized covered balcony that also overlooks the pool. The building has a secured lobby entrance. Sable Landing is well located, with nearby public transportation, shopping and dining options.
- Type:
- Condo
- Sq.Ft.:
- 942
- Status:
- Active
- Beds:
- 2
- Year built:
- 1980
- Baths:
- 2.00
- MLS#:
- 9862926
- Subdivision:
- Sable Landing
ADDITIONAL INFORMATION
Great opportunity to own a two bedroom, two bath condominium in Sable Landing. Freshly painted and new flooring throughout the living area, hallway and bedrooms. Smartly designed Jack and Jill style bathroom setup with separate vanities and toilets for each bedroom and a shared tub/shower combo between them that allows for lots of flexibility. Both bedrooms overlook the pool area. Top floor unit with a good sized covered balcony that also overlooks the pool. The building has a secured lobby entrance. Sable Landing is well located, with nearby public transportation, shopping and dining options.
$286,000
228 S Nome Street Aurora, CO 80012
- Type:
- Condo
- Sq.Ft.:
- 756
- Status:
- Active
- Beds:
- 1
- Year built:
- 1982
- Baths:
- 1.00
- MLS#:
- 8939478
- Subdivision:
- Olde Towne
ADDITIONAL INFORMATION
Step into this charming end-unit townhome, where comfort meets convenience in a prime location. This inviting space has been completely remodeled and is the perfect place to call home. Inside, you’ll find new luxury vinyl hardwood floors & low pile premium carpet, fresh interior paint, new plumbing, tons of natural light from multiple windows and upgraded trim and doors throughout. The vaulted ceilings create a spacious, open feel, while the fully remodeled kitchen features sleek white shaker cabinets, quartz countertops, and stainless steel appliances. The beautifully updated bathroom boasts a wood vanity and a stylish tile bathtub surround. You’ll also appreciate the private entrance and garage parking. Nestled close to parks, shopping, and dining, this home puts everything you need at your fingertips. Don’t miss your chance to see this lovely modern unit, welcome home!
- Type:
- Townhouse
- Sq.Ft.:
- 1,064
- Status:
- Active
- Beds:
- 2
- Lot size:
- 0.02 Acres
- Year built:
- 1994
- Baths:
- 3.00
- MLS#:
- 6464007
- Subdivision:
- Peachwood
ADDITIONAL INFORMATION
Pristine in Peachwood! Step into the inviting ground-level entryway, complete with a one-car garage, in-unit washer and dryer, a brand-new water heater (2023), and plenty of storage space. Upstairs, a cozy family room awaits, featuring newer carpet, fresh paint, and ceiling fans. Gather around the gas fireplace as the cool Colorado fall sets in, or step out onto your private Trex deck and watch the leaves start to fall. The adjacent dining area, with its sleek new tile, opens to a modern kitchen, where granite countertops and stainless steel appliances are ready for your culinary adventures. On the upper level, you’ll find two generously sized bedrooms, each with its own ensuite bathroom—perfect for privacy and convenience. Enjoy nearly worry-free living with exterior maintenance, landscaping, road care, and snow removal all included in your monthly HOA dues. With summer drawing to a close, you can still soak up the sun by the community pool. Plus, the fenced-in back patio is an ideal space for outdoor gatherings and entertaining. This townhome truly has everything you need for comfortable, easy living!
- Type:
- Other
- Sq.Ft.:
- 664
- Status:
- Active
- Beds:
- 1
- Year built:
- 1980
- Baths:
- 1.00
- MLS#:
- 1018362
- Subdivision:
- Sable Landing Sub 1st Flg Condos Ph I
ADDITIONAL INFORMATION
Start your home ownership journey with this condo as your primary residence or rental investment property! Easy to access first floor end unit condo with 2 more windows than interior units. In addition to the brand new LVP flooring and fresh paint, this condo has updated cabinets, stainless steel appliances and new carpet in the bedroom. New air conditioning unit installed in 2023. Samsung washer and dryer included. Built in shelving for easy organization in both the bedroom and living room closets. Extra storage space in the closet off of the tree-shaded patio. This well managed community offers a dog park and pool to its residents. Located in a central Aurora location with plenty of parking, quick access to I-225 and shops and restaurants all around.
- Type:
- Single Family
- Sq.Ft.:
- 2,118
- Status:
- Active
- Beds:
- 4
- Lot size:
- 0.2 Acres
- Year built:
- 1967
- Baths:
- 2.00
- MLS#:
- IR1018612
- Subdivision:
- Aurora Hills
ADDITIONAL INFORMATION
THIS HOME QUALIFIES for a "special community lending" program which assists in down-payment money for the buyer independent of their income. On top of this the seller is offering a buyer credit toward interest rate buy down! This home has been thoughtfully updated with fresh on-trend finishes, creating a modern and inviting atmosphere that's ready for you to enjoy. As you step inside, you'll be greeted by an open and airy living space, highlighted by fresh paint, new flooring, and abundant natural light. The kitchen is a true centerpiece, featuring brand-new countertops, sleek cabinetry, and updated appliances that will inspire your inner chef. The bathrooms have been elegantly remodeled with contemporary fixtures offering a perfect blend of comfort and luxury. Each bedroom provides a cozy retreat, complete with cool light fixtures, fresh carpeting and ample closet space. Outside, the property boasts a deck and huge backyard with so much potential to cater the space to your personal needs. No HOA! With its fresh updates and attention to detail, this is a move-in-ready home that offers a perfect blend of style and convenience. Located close to parks, schools, golf courses and shopping, this home provides easy access to everything Aurora has to offer. Don't miss the opportunity to make this beautifully renovated home yours!
- Type:
- Condo
- Sq.Ft.:
- 482
- Status:
- Active
- Beds:
- 1
- Year built:
- 1983
- Baths:
- 1.00
- MLS#:
- 6507113
- Subdivision:
- Sable Cove
ADDITIONAL INFORMATION
Great location!! newly updated one bedroom one bath condo with balcony, large living room open concept with good size kitchen with lots of cabinets and waterfall granite counter-tops. dining area for family gathering. skylight and vinyl planking flooring throughout , great community has a low cost HOA fee, lots of parking spaces, the community offer swimming pool and tennis court. easy access to i225 and i70. shoppings, light rails, aurora mall and much more. cheaper than rent!
- Type:
- Condo
- Sq.Ft.:
- 817
- Status:
- Active
- Beds:
- 2
- Year built:
- 1981
- Baths:
- 1.00
- MLS#:
- 3364581
- Subdivision:
- Knollwood
ADDITIONAL INFORMATION
Welcome to this beautifully maintained 2-bedroom, 1-bathroom condo, offering the perfect combination of comfort and convenience. Upon entering, you'll be greeted by an open and inviting living space filled with natural light. Adjacent to the living room is a dedicated dining room, ideal for entertaining or enjoying meals with friends. The kitchen includes all appliances, ample cabinet space, and a convenient layout for all your culinary needs. A laundry closet with washer and dryer is tucked away, offering the added convenience of in-unit laundry. Step outside to the private balcony, perfect for sipping morning coffee or unwinding after a long day. With recently updated flooring and paint, this unit is ideal for first-time buyers or investors seeking to add to their real estate portfolio. A major exterior renovation for the complex has been approved for 2025 including new balconies, and siding. Purchase now, with the assurance that the community has a vested interest in maintaining high standards and value.
- Type:
- Condo
- Sq.Ft.:
- 968
- Status:
- Active
- Beds:
- 2
- Lot size:
- 0.02 Acres
- Year built:
- 1972
- Baths:
- 1.00
- MLS#:
- 2547926
- Subdivision:
- Nevin Village
ADDITIONAL INFORMATION
Welcome Home! This adorable condominium in the Willow Park neighborhood of Aurora, Colorado, is ready to be your new home. As you enter, you’re greeted by an open living room with an exposed brick wall, a dining area, and a kitchen with bar seating. Upstairs, you'll find a freshly painted full bathroom, a bedroom, and the primary bedroom featuring a walk-in closet. The home boasts wood laminate flooring throughout. Additionally, it includes a one-car attached garage with a laundry closet. Conveniently located near Village Green Park, shopping centers, the public library, and with easy access to I-225 for a quick commute to Downtown Denver. This home is a must-see!
- Type:
- Townhouse
- Sq.Ft.:
- 700
- Status:
- Active
- Beds:
- 1
- Year built:
- 1982
- Baths:
- 1.00
- MLS#:
- 2384310
- Subdivision:
- San Francisco
ADDITIONAL INFORMATION
~Charming End-Unit Townhome with Courtyard Views in Quiet and Tranquil Neighborhood~ Beautifully updated end-unit townhome nestled in a serene community that offers a pool and park for your enjoyment. This inviting townhome has an open floor plan that flows effortlessly, featuring new flooring throughout. Sun drenched living spaces where natural light pours in, illuminating the cozy living room with a stone-accented fireplace serving as the centerpiece, perfect for cozy evenings. The open-concept layout seamlessly connects the living, dining, and kitchen areas, ideal for both everyday living and entertaining. Modern updated kitchen with built-in appliances, ample counter space, and abundant cabinetry. A convenient serving window with a breakfast bar adds a touch of practicality and style. The unique super cool loft-style bedroom and newly updated bathroom add a contemporary flair to the design. The convenient laundry area includes a washer and dryer, enhancing your living ease. Additional updates include newer windows, new flooring throughout and fresh paint, all contributing to a modern, fresh feel. Extend your living space outdoors with a private, fenced-in patio perfect for pets or entertaining. Overlooking a large grassy courtyard, this outdoor area offers additional storage and a sense of expanded space. Situated in a prime location, this townhome provides easy access to the light rail system, major highways, and a variety of shopping and dining options. Enjoy the community pool and the convenience of one assigned parking space and plenty of guest parking. This end-unit townhome combines modern amenities with a peaceful setting, making it the perfect place to call home.
- Type:
- Condo
- Sq.Ft.:
- 1,331
- Status:
- Active
- Beds:
- 2
- Year built:
- 1996
- Baths:
- 2.00
- MLS#:
- 5002983
- Subdivision:
- Cedar Cove
ADDITIONAL INFORMATION
Beautifully remodeled condo with 2 bedrooms, 2 updated bathrooms PLUS a den! Kitchen with stainless appliances, new custom tile backsplash, pantry & breakfast bar. New carpet & luxury vinyl plank flooring throughout! The spacious layout is freshly painted and move-in ready! Primary suite with private updated bathroom, ceiling fan & walk-in closet. Living room with glass door leads to a patio that overlooks the beautifully landscaped grounds & greenbelt. 1 car attached garage plus 2 additional parking spaces. Central air conditioning, in-unit laundry with included washer & dryer. Convenient location for restaurants, shops, and commute routes.
- Type:
- Condo
- Sq.Ft.:
- 708
- Status:
- Active
- Beds:
- 1
- Year built:
- 1980
- Baths:
- 1.00
- MLS#:
- 5016348
- Subdivision:
- Brandychase
ADDITIONAL INFORMATION
WOW - Hard to find unit with a detached garage with opener. Get your car inside for the winter! An awesome opportunity!! Top 2nd floor location! Garage with opener + a reserved parking space! The building is located next to the natural wetlands with walking trail! The bedroom inlcudes a HUGE walk in closet for all your stuff! The refrigerator, stove/oven, dishwasher, wash & dryer are all included! Living room with fireplace and stone surround accent with mantel! Small covered balcony off of the living room is perfect to enjoy the beverage of your choice after a stressful day! Excellent for occupant or for an investor looking for an easy to rent property!
- Type:
- Other
- Sq.Ft.:
- 708
- Status:
- Active
- Beds:
- 1
- Year built:
- 1980
- Baths:
- 1.00
- MLS#:
- 5016348
- Subdivision:
- Brandychase
ADDITIONAL INFORMATION
WOW - Hard to find unit with a detached garage with opener. Get your car inside for the winter! An awesome opportunity!! Top 2nd floor location! Garage with opener + a reserved parking space! The building is located next to the natural wetlands with walking trail! The bedroom inlcudes a HUGE walk in closet for all your stuff! The refrigerator, stove/oven, dishwasher, wash & dryer are all included! Living room with fireplace and stone surround accent with mantel! Small covered balcony off of the living room is perfect to enjoy the beverage of your choice after a stressful day! Excellent for occupant or for an investor looking for an easy to rent property!
- Type:
- Condo
- Sq.Ft.:
- 602
- Status:
- Active
- Beds:
- 1
- Year built:
- 1982
- Baths:
- 1.00
- MLS#:
- 7402414
- Subdivision:
- Topaz At The Mall
ADDITIONAL INFORMATION
Prime South Aurora location is just minutes to I-225, E-470, Aurora Town Center, Colorado Technical University, Fitzsimmons Medical Center, Buckley Air Force Base, DIA, and light rail. Super Target, walk to everywhere, parks, etc, very convenient. Complete remodel including new paint and laminate floors 1 year ago, new baseboards, new blinds, new lighting fixtures, newly finished tile and tub, new lighting, and new shower head. granite counters with backsplash, newly repainted kitchen cabinets, with new hardware, new energy-efficient a/c portable unit. Stackable washer and dryer in the unit. huge patio with a storage unit. Low low hoa.
- Type:
- Townhouse
- Sq.Ft.:
- 1,092
- Status:
- Active
- Beds:
- 2
- Year built:
- 1985
- Baths:
- 2.00
- MLS#:
- 4841219
- Subdivision:
- Peachwood
ADDITIONAL INFORMATION
New Price. Cozy 2 bedroom, 2 bath, end unit. Newer water heater, laundry and carpet. This end unit is private and has a backyard open to nature. comes with designated 2 parking spaces. live hassle free with HOA covering Maintenance Grounds, Maintenance Structure, Recycling, Road Maintenance, Sewer, Snow Removal, Trash, Water. Move in ready unit.
$265,000
1287 S Wheeling Way Aurora, CO 80012
- Type:
- Townhouse
- Sq.Ft.:
- 882
- Status:
- Active
- Beds:
- 2
- Lot size:
- 0.01 Acres
- Year built:
- 1974
- Baths:
- 1.00
- MLS#:
- 4166482
- Subdivision:
- Hallcrafts Village East Apart Homes 1st Flg
ADDITIONAL INFORMATION
NEW IN 2022/23 - All windows, kitchen counters, built-in microwave, dishwasher, Rheem electric smart water heater, extra deep stainless sink and faucet, subway style tile backsplash, garage door motor. NEW IN 2018 - UPDATED ELECTRICAL PANEL, furnace, A/C unit, stackable washer/dryers, refrigerator. Absolutely beautiful kitchen, featuring a rare pantry and under counter lighting, updated overhead lighting and lovely butcher block counter tops, tile backsplash, storage space and laminate floor. Enjoy a separate dining area and spacious living room. Upstairs features 2 bedrooms. The primary bedroom has a walk in closet. Secondary bedroom features decorative built-in shelving. Full bath has been tastefully updated. Enjoy the money saving features of smart lighting throughout and Nest Thermostat. All window blinds and curtain rods are included. Garage parking plus ample extra offstreet parking. The Garage has large storage cabinets as well as space for general storage items. Only 5 minute car drive or 13 minute walk to Florida Station Light Rail, 1/2 block to bus stop. Easy and quick highway access for commuting to DIA, Tech Center, Denver, Hospitals.
- Type:
- Condo
- Sq.Ft.:
- 700
- Status:
- Active
- Beds:
- 1
- Year built:
- 1985
- Baths:
- 1.00
- MLS#:
- 3561403
- Subdivision:
- Sunnyside
ADDITIONAL INFORMATION
You won’t want to miss this move-in ready condo with a top floor private balcony! Walk in and be greeted by the open, inviting floor plan. The kitchen features plenty of cabinet space and a closet for the washer and dryer. The living room comes complete with a wood burning fireplace to keep you cozy on winter nights, and access to the private balcony for entertaining or relaxing. This home boasts plenty of space and a great location. Enjoy the easy access to I-225, I-70 and I-25 making access to Downtown Denver and Denver International Airport only minutes away, with access to multiple bus routes. Less than a mile to major retailers and grocery stores and within a mile to multiple parks and open spaces! Call for your private showing today!
- Type:
- Other
- Sq.Ft.:
- 708
- Status:
- Active
- Beds:
- 1
- Year built:
- 1979
- Baths:
- 1.00
- MLS#:
- 9589761
- Subdivision:
- Brandychase II Condos
ADDITIONAL INFORMATION
You won't want to miss this top floor condo with a private patio in a fantastic location! Enjoy low maintenance living with an open layout, functional floorplan, and laundry room. Upon first walking in you'll notice the neutral paint colors, & newer carpet. The kitchen boasts a pantry plus a dedicated dining room. Entertain or relax in the spacious living room with a gas fireplace and access to the private patio. Relax in the primary suite at the end of the hallway with a full bathroom and walk-in closet. Deeded parking spot. Enjoy easy access to I-225 - 10 minutes to DTC, 25 minutes to Downtown Denver & DIA, and 5 minutes to Aurora Town Center home to Target, Starbucks, Macy's and more. Walkable to the light rail, Tierra Park, and multiple bus stops. Call for your private showing today!
- Type:
- Condo
- Sq.Ft.:
- 708
- Status:
- Active
- Beds:
- 1
- Year built:
- 1979
- Baths:
- 1.00
- MLS#:
- 9589761
- Subdivision:
- Brandychase Ii Condos
ADDITIONAL INFORMATION
You won’t want to miss this top floor condo with a private patio in a fantastic location! Enjoy low maintenance living with an open layout, functional floorplan, and laundry room. Upon first walking in you’ll notice the neutral paint colors, & newer carpet. The kitchen boasts a pantry plus a dedicated dining room. Entertain or relax in the spacious living room with a gas fireplace and access to the private patio. Relax in the primary suite at the end of the hallway with a full bathroom and walk-in closet. Deeded parking spot. Enjoy easy access to I-225 - 10 minutes to DTC, 25 minutes to Downtown Denver & DIA, and 5 minutes to Aurora Town Center home to Target, Starbucks, Macy’s and more. Walkable to the light rail, Tierra Park, and multiple bus stops. Call for your private showing today!
$459,000
333 S Nile Street Aurora, CO 80012
- Type:
- Single Family
- Sq.Ft.:
- 1,760
- Status:
- Active
- Beds:
- 4
- Lot size:
- 0.22 Acres
- Year built:
- 1970
- Baths:
- 2.00
- MLS#:
- 5904217
- Subdivision:
- Aurora Hills
ADDITIONAL INFORMATION
Discover this fantastic 4-bedroom bi-level home in the heart of Aurora, offering easy access to I-225. This residence features two bedrooms and a bathroom on each level, with spacious living areas on both floors. The main level includes a breakfast nook adjacent to the kitchen, leading to a screened-in covered porch that opens to a fully fenced backyard. Notable features of this home include an enclosed covered deck, a large yard, a walk-out basement, a corner lot, and a cul-de-sac location. Conveniently situated close to shopping, dining, parks, and more, this home is a must-see!
- Type:
- Condo
- Sq.Ft.:
- 935
- Status:
- Active
- Beds:
- 2
- Year built:
- 2019
- Baths:
- 2.00
- MLS#:
- 3506860
- Subdivision:
- Liv City Center Condo Bldg 4
ADDITIONAL INFORMATION
Welcome to this beautiful 2-bedroom, 2-bathroom top-floor condo in Aurora! Featuring an open floor plan, this home offers a spacious kitchen equipped with stainless steel appliances, granite countertops, and a large island—perfect for cooking and entertaining. The living room opens up to a generously sized covered balcony, providing a lovely outdoor space to relax and enjoy. The primary suite boasts an attached bathroom with a large walk-in shower and a walk-in closet for ample storage. Additional highlights include recessed lighting, gorgeous wood vinyl floors throughout, and the convenience of an in-unit washer and dryer. You'll also appreciate the 2 reserved parking spaces, ensuring parking is never an issue. The community features a playground, adding extra appeal for those with children or visiting guests. Located in a prime spot near Mississippi and I-225, this condo is close to DTC, Denver, shopping, restaurants, and public transportation, offering the perfect blend of comfort and convenience. Don't miss out on the chance to call this beautiful condo your new home!
Andrea Conner, Colorado License # ER.100067447, Xome Inc., License #EC100044283, [email protected], 844-400-9663, 750 State Highway 121 Bypass, Suite 100, Lewisville, TX 75067

The content relating to real estate for sale in this Web site comes in part from the Internet Data eXchange (“IDX”) program of METROLIST, INC., DBA RECOLORADO® Real estate listings held by brokers other than this broker are marked with the IDX Logo. This information is being provided for the consumers’ personal, non-commercial use and may not be used for any other purpose. All information subject to change and should be independently verified. © 2024 METROLIST, INC., DBA RECOLORADO® – All Rights Reserved Click Here to view Full REcolorado Disclaimer
| Listing information is provided exclusively for consumers' personal, non-commercial use and may not be used for any purpose other than to identify prospective properties consumers may be interested in purchasing. Information source: Information and Real Estate Services, LLC. Provided for limited non-commercial use only under IRES Rules. © Copyright IRES |
Aurora Real Estate
The median home value in Aurora, CO is $458,600. This is lower than the county median home value of $500,800. The national median home value is $338,100. The average price of homes sold in Aurora, CO is $458,600. Approximately 59.37% of Aurora homes are owned, compared to 35.97% rented, while 4.66% are vacant. Aurora real estate listings include condos, townhomes, and single family homes for sale. Commercial properties are also available. If you see a property you’re interested in, contact a Aurora real estate agent to arrange a tour today!
Aurora, Colorado 80012 has a population of 383,496. Aurora 80012 is less family-centric than the surrounding county with 32.34% of the households containing married families with children. The county average for households married with children is 34.29%.
The median household income in Aurora, Colorado 80012 is $72,052. The median household income for the surrounding county is $84,947 compared to the national median of $69,021. The median age of people living in Aurora 80012 is 35 years.
Aurora Weather
The average high temperature in July is 88.2 degrees, with an average low temperature in January of 18 degrees. The average rainfall is approximately 16.8 inches per year, with 61.7 inches of snow per year.
