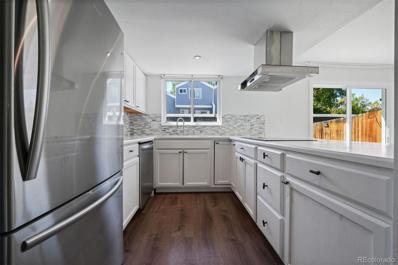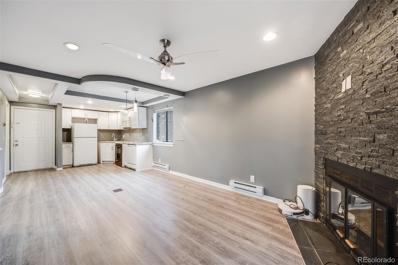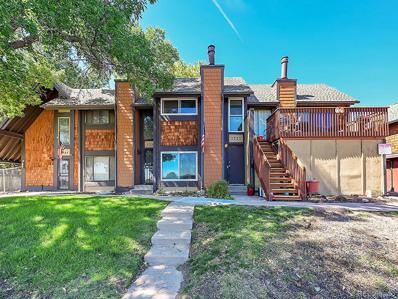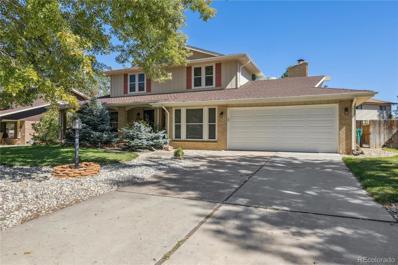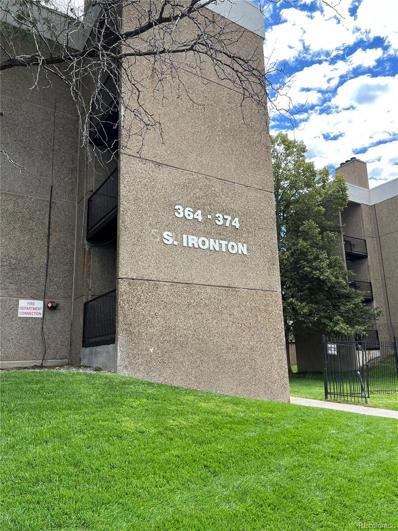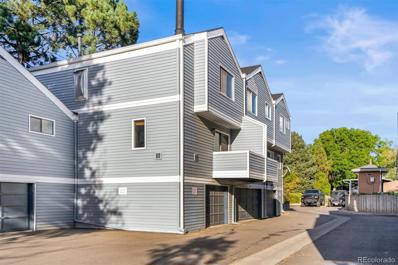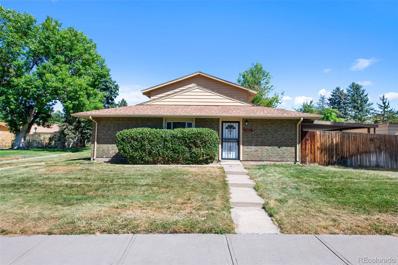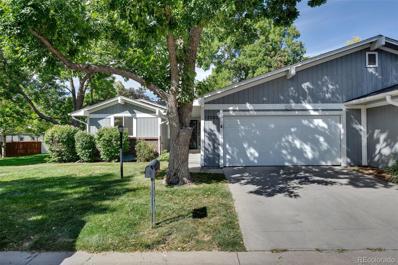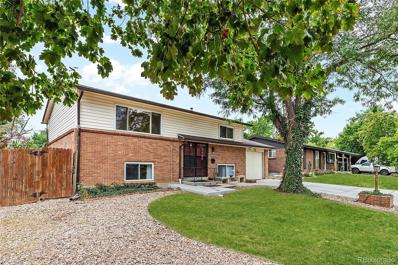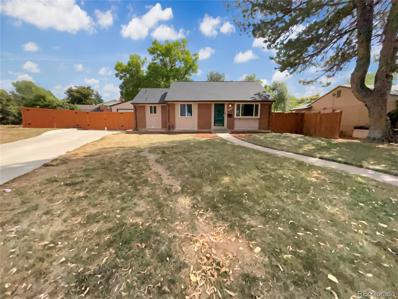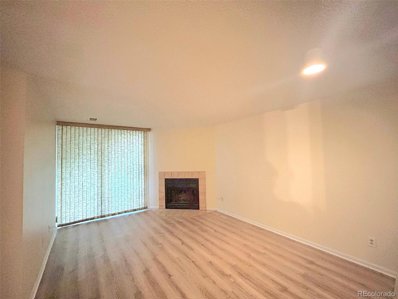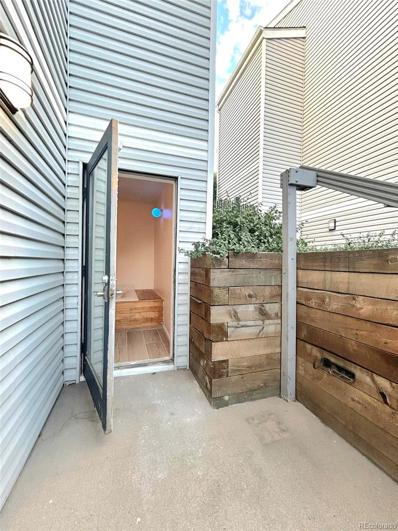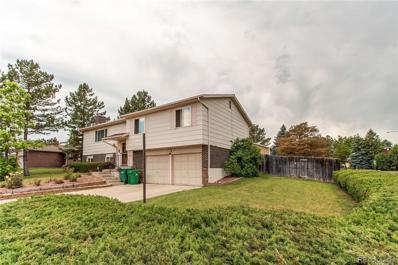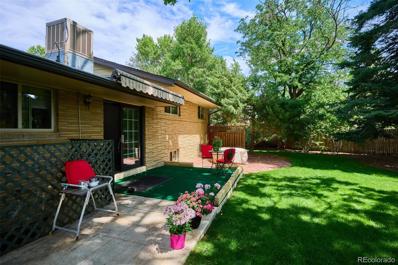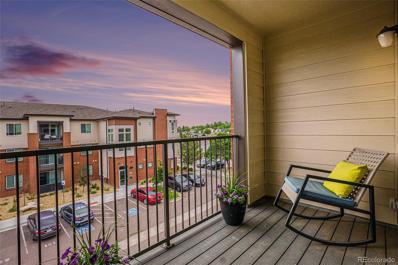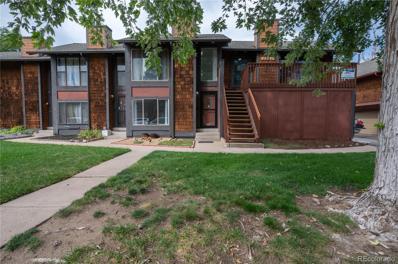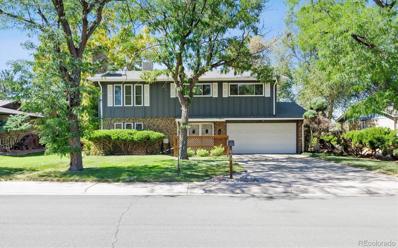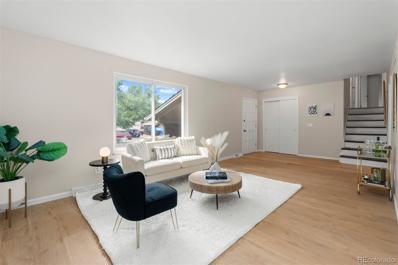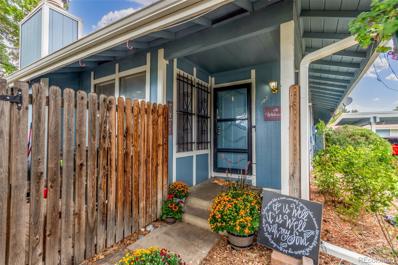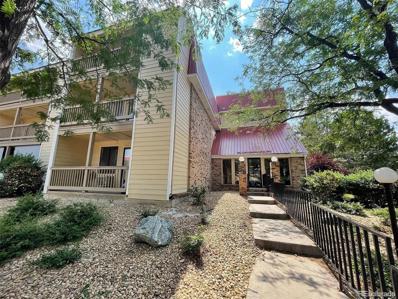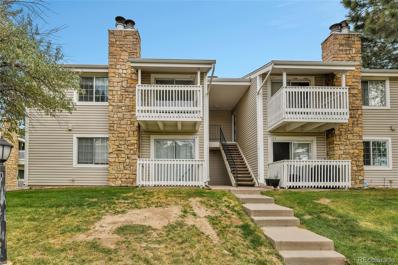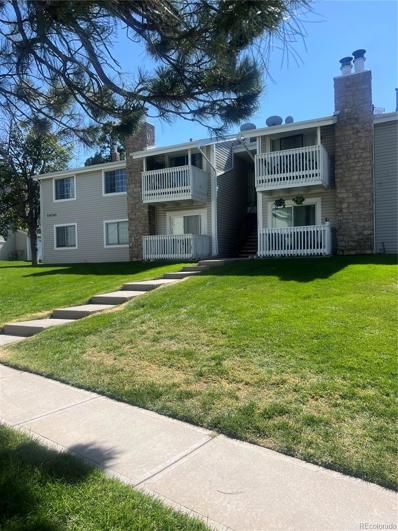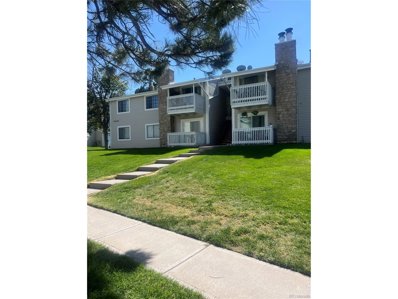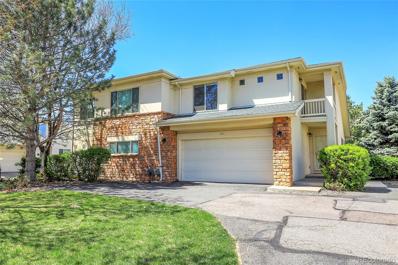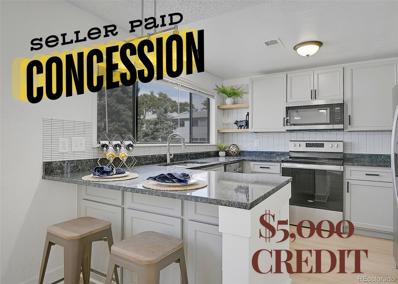Aurora CO Homes for Sale
$365,000
185 S Nome Street Aurora, CO 80012
- Type:
- Townhouse
- Sq.Ft.:
- 1,653
- Status:
- Active
- Beds:
- n/a
- Lot size:
- 0.02 Acres
- Year built:
- 1982
- Baths:
- MLS#:
- 9699083
- Subdivision:
- Olde Town
ADDITIONAL INFORMATION
Step into this beautifully updated two level townhome located in the center of Aurora where DIA, Downtown Denver, dining, shopping, and entertainment is within minutes away! The spacious interior features vinyl plank flooring, and granite kitchen countertops, all highlighted by the warmth of a gas log fireplace. Upstairs you will find the primary suite that has its own full bath with a large walk-in closet. This home also welcomes you with a full basement fully remodeled, where you will find a single bedroom, full bath and a possibility for a second living space. Dryer and washer, which are found in the basement will be included. Within steps, the backyard gate will lead you to two deeded carports, insuring convenience no matter the time of year! Seller is motivated, it’s truly move-in ready. !!Stairwell flooring (wood) has been sanded down and will be stained. Also, walls will be freshly painted!!
- Type:
- Condo
- Sq.Ft.:
- 664
- Status:
- Active
- Beds:
- 1
- Year built:
- 1980
- Baths:
- 1.00
- MLS#:
- 2998377
- Subdivision:
- Sable Landing
ADDITIONAL INFORMATION
This enchanting one-bedroom, one-bathroom condo is a perfect blend of comfort, charm, and convenience. As you step inside, you'll be greeted by a spacious living room with gleaming floors and a cozy fireplace, setting the scene for warm, inviting evenings—just what you need on those crisp Colorado nights. The open-concept kitchen is beautifully appointed, flowing effortlessly into the living area, ideal for entertaining friends or enjoying a quiet evening in. The bedroom is a generous and peaceful haven, offering the perfect retreat to recharge at the end of the day. Outside, the expansive private balcony provides a delightful outdoor escape—imagine sipping your morning coffee while soaking up the fresh air or unwinding with a glass of wine as the day winds down. In addition to its charm, this condo is located in a prime area, offering easy access to I-225 for commuters, and a variety of restaurants, cafes, and shops just moments away. Even better, the HOA offers exceptional value with fantastic inclusions like maintenance, snow removal, and access to community amenities, ensuring worry-free living and more time to enjoy the things you love. Whether you're looking for a cozy home or a smart investment, this condo is brimming with possibilities!
- Type:
- Townhouse
- Sq.Ft.:
- 1,258
- Status:
- Active
- Beds:
- 2
- Lot size:
- 0.02 Acres
- Year built:
- 1974
- Baths:
- 2.00
- MLS#:
- 2402841
- Subdivision:
- The Aspens
ADDITIONAL INFORMATION
Property conveniently located within walking distance to shopping, bus stop and the Florida Light Rail Station. The only unit in the 4-plex with an oversized 2 car garage attached with direct entrance to property, and small work area. Fenced patio in the back that leads to the community park. It has 2 baths, one 3/4 on the main floor and one full bath upstairs. It has a large living room in the main floor with fireplace. Good sized kitchen, breakfast bar and pantry adjacent to the dining room. Spacious main bedroom with walk-in closet and large reinforced storage area. Second bedroom with big closet. New furnance, new air conditioning unit, new washer and dryer. HOA includes water, sewer, trash, snow removal, ground maintenance, and pool.
$599,900
1424 S Lima Street Aurora, CO 80012
- Type:
- Single Family
- Sq.Ft.:
- 2,382
- Status:
- Active
- Beds:
- 4
- Lot size:
- 0.2 Acres
- Year built:
- 1969
- Baths:
- 3.00
- MLS#:
- 4662694
- Subdivision:
- Village East
ADDITIONAL INFORMATION
Look no further! You have found your dream home just in time before the Holidays. This beautiful 4 bedroom 3 bath spacious home is suitable for any family or multigenerational family settings. The house features large living room, dining room, elongated kitchen with pine cabinets & granite countertops to a beautiful family room with unique wood burning fireplace that was used & loved frequently by the owners. Rare main level bedroom is perfect for your extra bedroom to private office or business space. The primary bathroom sets mood for fancy hotel like setting with large shower, jetted tub, double sinks to beautifully detailed tile work & high end fixtures. The home has mature trees & landscape with backyard boasts with privacy. Quality windows, hardwood floor to beautiful travertine & granite tiles will only make your move easy for the Holidays. Nestled in the quiet yet diverse neighborhood of the Metro area with its nearby most exciting & endless restaurants & shopping choices only adds to the wonders of this home. The secluded backyard has concrete patio. Cherry Creek School district. The fish tanks are included in the transaction. Looking for quick closing.
- Type:
- Condo
- Sq.Ft.:
- 700
- Status:
- Active
- Beds:
- 1
- Year built:
- 1974
- Baths:
- 1.00
- MLS#:
- 8147303
- Subdivision:
- Edenbrook Condominiums
ADDITIONAL INFORMATION
Charming 1-bedroom, 1-bathroom condo with a private balcony, perfect for enjoying fresh air and relaxing outdoors. This cozy unit includes central A/C for year-round comfort and comes with all appliances included, making it move-in ready. The building features an elevator for easy access, and convenient off-street parking is provided. Ideal for first-time buyers or investors, this condo is located close to shopping, dining, and transportation. Don't miss out on this great opportunity!
- Type:
- Townhouse
- Sq.Ft.:
- 1,002
- Status:
- Active
- Beds:
- 2
- Lot size:
- 0.02 Acres
- Year built:
- 1982
- Baths:
- 2.00
- MLS#:
- 3210852
- Subdivision:
- Olde Towne
ADDITIONAL INFORMATION
This two-story townhome features a spacious living room on the main floor with vaulted ceilings, a cozy gas fireplace, and a small balcony, perfect for relaxing outdoors. The kitchen offers newer appliances and durable LVT flooring, along with a convenient half bath to complete the level. Upstairs, you'll find a primary bedroom with a full bath, as well as a secondary bedroom, all adorned with new carpet and fresh paint throughout. An in-unit laundry with washer and dryer, along with central air conditioning, adds to the home's comfort and convenience. The oversized one-car tuck-under garage provides ample space for parking and storage. Ideally located just blocks from Aurora Hills Golf Course and Expo Park, this townhome offers a perfect blend of comfort, and accessibility.
$338,500
1297 S Troy Street Aurora, CO 80012
- Type:
- Townhouse
- Sq.Ft.:
- 1,100
- Status:
- Active
- Beds:
- 3
- Lot size:
- 0.05 Acres
- Year built:
- 1976
- Baths:
- 1.00
- MLS#:
- 1847050
- Subdivision:
- Hallcrafts Village East
ADDITIONAL INFORMATION
Remodeled Ranch Style, End-Unit, Townhome with Detached 2-Car Garage + Off Street Parking, Remodeled Kitchen with New Cabinets, New Countertops, New Microwave Oven, Tile Floor, New Light Fixtures & Stainless-Steel Kitchen Appliances, New Interior Paint, New Interior Doors, Fully Remodeled Bathroom with New Tub/Shower, New Tile Surround, New Fan, New Light Fixtures, New Vanity, New Countertops, New Toilet, New Sink & Faucet, Primary Bedroom has Large Walk-In Closet, Big Secondary Bedrooms, New Ceiling Fan, Central Air Conditioning, Upgraded Furnace, New Window Blinds, Covered Private Patio, Located Near the Club House, Pool and Mail Boxes, Ready to Move-In!
- Type:
- Townhouse
- Sq.Ft.:
- 3,004
- Status:
- Active
- Beds:
- 5
- Lot size:
- 0.06 Acres
- Year built:
- 1978
- Baths:
- 3.00
- MLS#:
- 8379235
- Subdivision:
- Gentry
ADDITIONAL INFORMATION
Fabulous remodel of spacious light-filled home with a contemporary finished basement complete with its own kitchen and laundry. Multi-generational living, mother in law or just space to entertain, relax and spread out- all within 15 mins of downtown Denver. The main floor with real hardwood floors throughout, modern and recessed lighting and fixtures. No popcorn ceilings here! Enjoy the spacious remodeled kitchen with quartz counters, herringbone backsplash and new stainless appliances. There are 2 spa-like remodeled baths on the main floor with porcelain tile, granite counters, vanities with soft close drawers. Primary bedroom has ensuite with two vanities. There are nice sized closets and abundant natural light in the 3 upstairs bedrooms. The open main living area is vaulted ,has a striking floor to ceiling fireplace and large sliding doors to private, serene feeling fenced backyard with covered patio and view of beautiful mature trees. The basement is fully finished with a large primary bedroom with walk-in closet, 2nd bedroom, bathroom, kitchen, laundry/utility room, storage room and open family room, dining area. New paint throughout entire house ready for your decor and colors. Great location to I-225 and light rail, quick access to downtown. Parks, bike paths, Highline canal, hospitals, restaurants and shopping within minutes. 6yr old furnace and AC, 2 year old water heater.
- Type:
- Single Family
- Sq.Ft.:
- 1,750
- Status:
- Active
- Beds:
- 5
- Lot size:
- 0.18 Acres
- Year built:
- 1965
- Baths:
- 2.00
- MLS#:
- 4833050
- Subdivision:
- Aurora Hills
ADDITIONAL INFORMATION
This rare gem is ready for you to explore! Step into this spacious home with a light-filled main level featuring fresh paint, new lighting, and a stylish kitchen. Flow effortlessly from room to room, moving through the bright bedrooms, a full bathroom, and spacious dining area before stepping onto the rear deck—perfect for relaxing or entertaining while overlooking the large backyard. Next, go downstairs to discover a private, versatile space with its own entrance—ideal for multi-generational living, a guest suite, or income-generating rental. This lower level includes a full kitchen, cozy living room, spacious bedroom, and a non-conforming living space in the converted garage. The separate entrance ensures privacy, making it a retreat for guests. The backyard is an outdoor haven with endless possibilities. It includes a covered patio for dining or lounging, plus two utility sheds—one fully finished for use as a creative studio or hobby space. There’s plenty of room for entertaining, gardening, or just relaxing. Located minutes from Wheeling Park, Bicentennial Park, and Virginia Court Park, the home offers quick access to shopping at the Town Center at Aurora and Interstate 225 for commuting. It’s also just minutes from Clara Brown Entrepreneurial Academy and the Anschutz Medical Campus, 20 minutes to Denver International Airport, 15 minutes to Glendale and Cherry Creek, and Downtown Denver just beyond. $4,000 seller credit for the swamp cooler and carpet. Contact the listing agent for a private tour today! Se habla Español.
Open House:
Thursday, 11/14 8:00-7:00PM
- Type:
- Single Family
- Sq.Ft.:
- 1,615
- Status:
- Active
- Beds:
- 3
- Lot size:
- 0.22 Acres
- Year built:
- 1963
- Baths:
- 2.00
- MLS#:
- 9286109
- Subdivision:
- Aurora Hills 1st Flg
ADDITIONAL INFORMATION
Seller may consider buyer concessions if made in an offer. Welcome to your dream home! This property is tastefully decorated with a neutral color paint scheme and fresh interior paint, creating a warm and inviting atmosphere. The kitchen boasts all stainless steel appliances, adding a modern touch. Step outside to enjoy a private patio and a fenced in backyard, perfect for outdoor activities. For your convenience, there is a storage shed for extra space. The primary bathroom features a separate tub and shower, offering a spa-like experience. This home is waiting for you to make it your own. Don't miss out on this amazing opportunity!
- Type:
- Other
- Sq.Ft.:
- 872
- Status:
- Active
- Beds:
- 1
- Lot size:
- 0.01 Acres
- Year built:
- 1984
- Baths:
- 1.00
- MLS#:
- 9557454
- Subdivision:
- Eleven-One-Eleven Condos Ph I
ADDITIONAL INFORMATION
Perfect condo in the heart of Aurora! Close to Denver and major highways. This has been completely remodeled with the perfect finishing touches to make you feel at home. This condo includes a spacious primary bedroom with lots of closet space, updated kitchen, and LVP flooring throughout. The living room has a gas fireplace and the bathroom has an adjacent private room with jetted garden tub. This one is a must see!!
- Type:
- Condo
- Sq.Ft.:
- 872
- Status:
- Active
- Beds:
- 1
- Lot size:
- 0.01 Acres
- Year built:
- 1984
- Baths:
- 1.00
- MLS#:
- 9557454
- Subdivision:
- Eleven-one-eleven Condos Ph I
ADDITIONAL INFORMATION
Perfect condo in the heart of Aurora! Close to Denver and major highways. This has been completely remodeled with the perfect finishing touches to make you feel at home. This condo includes a spacious primary bedroom with lots of closet space, updated kitchen, and LVP flooring throughout. The living room has a gas fireplace and the bathroom has an adjacent private room with jetted garden tub. This one is a must see!!
- Type:
- Single Family
- Sq.Ft.:
- 1,815
- Status:
- Active
- Beds:
- 3
- Lot size:
- 0.19 Acres
- Year built:
- 1979
- Baths:
- 3.00
- MLS#:
- 8311358
- Subdivision:
- Willow Park
ADDITIONAL INFORMATION
Under $500K 3-bed 3-bath home! Welcome to 1701 S Granby St in Aurora, Colorado! This charming bi-level home, built in 1979, offers a perfect blend of classic design and modern updates. Boasting 1,815 square feet of finished space, this residence features three spacious bedrooms and three full bathrooms, providing ample room for comfort and convenience. Step inside to discover beautiful bamboo floors that add a touch of elegance and warmth throughout the home. Situated on a desirable corner lot, the property includes a huge and spacious backyard with over 8,000 square feet of outdoor space, ideal for entertaining, gardening, or simply relaxing. Near 225. Near Nick’s Gardens. Near Cherry Creek State Park. Within 30 mins to Downtown and Denver International Airport. Don't miss the opportunity to make this delightful house your new home!
- Type:
- Single Family
- Sq.Ft.:
- 2,728
- Status:
- Active
- Beds:
- 3
- Lot size:
- 0.3 Acres
- Year built:
- 1964
- Baths:
- 3.00
- MLS#:
- 8846002
- Subdivision:
- Village East
ADDITIONAL INFORMATION
Enjoy a wonderful mix of tucked away privacy, beauty and tranquility at the end of the quiet cul de sac. Settings such as this one are always a rare find especially when a major bonus includes twelve mature trees; a mix of ash, maple, fir, spruce, pear, plum, aspen and locust. This beautiful setting is uniquely picturesque and is a place to relax with family and friends. It is not easy for the seller to leave this very special location. About 70% of landscaping is set up for low water usage, with low volume drip irrigation already installed for all native areas - and the system passes new city specifications. The landscaping includes a variety of perennials with beautiful rotating colors according to the seasons of the year. Bring your ideas then personalize the home to suit the unique needs of your family. UNTAPPED POTENTIAL: not to be missed is the huge 25x18 lower level bonus room with a separate exterior enter and exit stairway - think multiple design ideas for added living space such as a home theatre, bedrooms, or even a lower level primary bedroom suite. The home has electric heat with individual controls for separate zones to manage comfort and also heating costs. The 4,200 acre Cherry Creek State Park and Lake is about ten short minutes to the gate, also the scenic 71 mile long Highline Canal for hikers, bikers, runners is very close by. The landscaping is high style ,but not overdone, with a variety of native grasses. Perennials include dianthus, blackeyed susans, mums, daisies and the list goes on. Please don't miss our informative virtual tour video - re the lifestyle.
- Type:
- Condo
- Sq.Ft.:
- 720
- Status:
- Active
- Beds:
- 1
- Year built:
- 2020
- Baths:
- 1.00
- MLS#:
- 6043295
- Subdivision:
- Liv City Center
ADDITIONAL INFORMATION
Discover this fresh, bright, FHA approved condo built in 2020! The open concept design seamlessly blends the living, dining, and kitchen areas, providing a great space to entertain friends and family. The kitchen island provides extra storage, ample seating, and is a stylish focal point for socializing. You'll find an abundance of natural light, stunning vinyl wood flooring in the kitchen and living room, and a stylish neutral decor. The spacious bedroom has newer plush carpet with a large walk-in closet. Relax on the private covered patio, perfect for enjoying your morning coffee or unwinding after a long day. This condo is move-in ready with all newer appliances, including a full size washer and dryer, and features a secure entry ensuring peace of mind and privacy. The location provides convenience to local amenities such as shopping, restaurants and recreation! Additionally, the preferred lender for this listing is providing a free 1-0 temporary rate buy down for qualified buyers to reduce their interest rate on this property. This concession is exclusive to this property only. Don't miss out on this exceptional opportunity, schedule your showing today!
$354,900
1263 S Crystal Way Aurora, CO 80012
- Type:
- Townhouse
- Sq.Ft.:
- 1,258
- Status:
- Active
- Beds:
- 2
- Lot size:
- 0.02 Acres
- Year built:
- 1974
- Baths:
- 2.00
- MLS#:
- 2242693
- Subdivision:
- The Aspens
ADDITIONAL INFORMATION
Welcome to this adorable move in ready townhome with attached 2-car garage! This home has been freshly painted and you will feel a warm sense of pride of ownership as soon as you step in! Embrace a spacious two story home with lots of natural light, updated kitchen, ample cabinets and counter space, and gorgeous secluded private back patio! This home features two spacious bedrooms, walk in closets, updated bathrooms lighting and ceiling fans. Laundry rooms comes complete with washer and dryer and lots of bonus storage closets and built ins. Enjoy the pleasures of parks and bike trails all around as well as public transportation options.
- Type:
- Single Family
- Sq.Ft.:
- 1,809
- Status:
- Active
- Beds:
- 3
- Lot size:
- 0.18 Acres
- Year built:
- 1972
- Baths:
- 2.00
- MLS#:
- 6278899
- Subdivision:
- Aurora Hills
ADDITIONAL INFORMATION
Meticulously maintained home. Perfect place to start and room for you to update at your leisure. Nice size bedrooms, large kitchen with breakfast bar, huge family room with sunken seating area and wood stove. Newer windows, covered deck off upper floor and covered deck below. private yard with shed. Seller is offering to contribute up to $10,000 towards buyers closing costs/pre-paids and/or rate buy down with a full price offer. New roof being installed soon.
- Type:
- Single Family
- Sq.Ft.:
- 2,294
- Status:
- Active
- Beds:
- 4
- Lot size:
- 0.19 Acres
- Year built:
- 1972
- Baths:
- 3.00
- MLS#:
- 5791835
- Subdivision:
- Village East Unit 2 9th Flg
ADDITIONAL INFORMATION
Nestled in a quiet neighborhood with access to the sought-after Cherry Creek School District, this fabulous 4-bed, 3-bath home features both space and upgrades. The traditional architecture and ideal floorplan offer an open main floor with large living and dining areas, perfect for entertaining friends and family. Step into the fully renovated kitchen with new cabinets, stainless-steel appliances, butcher block countertops, newly refinished hardwood floors, and eat-in area. This ideal layout includes an updated Primary Bedroom and Bathroom Ensuite, as well as 2 additional spacious bedrooms and 1 bathroom, all on the upper level. On the lower level, you will find a powder room, large closet, and oversized family room with wood-burning fireplace, perfect for cooler Colorado nights and holiday mornings. Open the large patio doors and step onto the new landscaping while admiring the mature trees from the covered patio on this oversized lot. The basement features a laundry/storage area, non-conforming fourth bedroom and large living area, complete with new carpet. Nearby you will find Cherry Creek Reservoir, Kennedy Golf Course, Cherry Creek Country Club, light rail, as well as easy access to I-225 & I-25. Welcome home!
$360,000
282 S Newark Circle Aurora, CO 80012
- Type:
- Townhouse
- Sq.Ft.:
- 2,424
- Status:
- Active
- Beds:
- 4
- Lot size:
- 0.04 Acres
- Year built:
- 1975
- Baths:
- 3.00
- MLS#:
- 2589742
- Subdivision:
- Roundtree
ADDITIONAL INFORMATION
Exceptional one-level townhome located in Roundtree with a finished basement, perfectly blending style and functionality. Featuring four generous bedrooms and three bathrooms, this home provides ample space for everyone to gather. The open floorplan creates a seamless flow between the great room, dining, and kitchen areas, ideal for both daily living and entertaining. A cozy fireplace adds a touch of warmth and charm to the living space. Recent updates include stylish new vinyl flooring throughout the main floor, enhancing both the aesthetics and durability of the home. New installs in 2024 include water heater, furnace, dishwasher plus an A/C unit added a few years ago. Water usage for the home is included in the homeowner's dues. The finished basement offers additional living space, perfect for a media room or play area along with two large bedrooms, a full bathroom, plenty of storage and a laundry room. On the main floor outside the sliding glass door enjoy outdoor relaxation or entertaining on your fully fenced private patio, a great spot for unwinding. Located in a vibrant community, this townhome offers access to fantastic amenities, including a swimming pool and clubhouse. Plus, you’ll benefit from the convenience of nearby shopping centers and major highways, making it easy to access everything you need. The Lotus School For Excellence, a charter school option, is just a short walk away. For the commuters, the 2nd Ave & Abilene Station offers convenient transport options. Shopping needs are easily met with GW Supermarket within a short distance, and for leisure, the Highline Park & Ballfields offer recreational spaces to engage in outdoor activities. The HOA covers water, maintenance grounds, maintenance structure, clubhouse, pool, trash, and recycling. Don’t miss the opportunity to make it yours!
- Type:
- Condo
- Sq.Ft.:
- 664
- Status:
- Active
- Beds:
- 1
- Year built:
- 1980
- Baths:
- 1.00
- MLS#:
- 7086409
- Subdivision:
- Sable Landing
ADDITIONAL INFORMATION
Step into this inviting and move-in ready 1 bed, 1 bath condo, where comfort and convenience meet. The condo features clean, well-maintained carpets, ample closet space, and great east-facing windows that fill the space with natural light. Cozy up by the fireplace or enjoy your morning coffee on the large covered patio, perfect for relaxing in any weather. The building offers a secured lobby entrance, ensuring peace of mind and added security. Situated in a prime Aurora location, this complex provides easy access to shopping, dining, entertainment, and medical facilities, all just minutes away. Whether you're a first-time homebuyer or looking for a low-maintenance lifestyle, this condo is a perfect choice. Don't miss out on this fantastic opportunity!
- Type:
- Condo
- Sq.Ft.:
- 708
- Status:
- Active
- Beds:
- 1
- Year built:
- 1979
- Baths:
- 1.00
- MLS#:
- 4262298
- Subdivision:
- Sable Ridge
ADDITIONAL INFORMATION
Welcome to your new home—a charming one-bedroom, one-bath condo that's perfect for cozy, modern living. This stylish unit features an open-concept layout, making the most of every square foot. The living area is bathed in natural light, creating a warm and inviting space that’s perfect for relaxing or entertaining. The kitchen boasts contemporary appliances, ample cabinet space, and a breakfast bar that’s ideal for quick meals or catching up with friends. The spacious bedroom offers a peaceful retreat with generous closet space and a serene ambiance. The bathroom is sleek and functional, with modern fixtures and a clean, fresh design. Enjoy the convenience of in-unit laundry, and take advantage of additional storage options.
- Type:
- Condo
- Sq.Ft.:
- 945
- Status:
- Active
- Beds:
- 2
- Year built:
- 1979
- Baths:
- 2.00
- MLS#:
- 5658589
- Subdivision:
- Brandychase
ADDITIONAL INFORMATION
2 bedroom, 2 bathroom Brandychase condo. The list price is not indicative of seller’s final reserve amount. This property is part of online bidding event please visit Auction.com to place bids. Inspections of this property and contact with occupants are strictly prohibited. Property is sold “as is” and no for sale sign allowed.
- Type:
- Other
- Sq.Ft.:
- 945
- Status:
- Active
- Beds:
- 2
- Year built:
- 1979
- Baths:
- 2.00
- MLS#:
- 5658589
- Subdivision:
- Brandychase
ADDITIONAL INFORMATION
2 bedroom, 2 bathroom Brandychase condo. The list price is not indicative of seller's final reserve amount. This property is part of online bidding event please visit Auction.com to place bids. Inspections of this property and contact with occupants are strictly prohibited. Property is sold "as is" and no for sale sign allowed.
- Type:
- Condo
- Sq.Ft.:
- 1,594
- Status:
- Active
- Beds:
- 3
- Lot size:
- 0.03 Acres
- Year built:
- 2003
- Baths:
- 3.00
- MLS#:
- 2408098
- Subdivision:
- Village East
ADDITIONAL INFORMATION
Best price in area. Great home with a basement. Main floor living in this freshly painted townhome near Canterbury Park and playground, shopping and public transit. Bonus! It's in Cherry Creek school district. This lives like a ranch. Walk right in from the garage to the main living area which includes a main floor primary bedroom suite with a walk in closet, skylight and spacious bathroom. The laundry is near the bedroom and washer/dryer are included. There are two more bedrooms upstairs: one with a balcony and a full bath for your guests or roommates. The deck off the living room is great for morning coffee or afternoon drinks. The kitchen has brand new appliances including a new refrigerator, microwave, stove/oven range and dishwasher. New counters for bar seating and LVP flooring are recent upgrades. The up/down blinds are a treat on the windows. It's rare to find such a great space with an unfinished basement with over 700 sq ft for storage or future buildout. With the rough in plumbing you can add another bathroom/bedroom and a big family room. The newer homes don't have basements or mature trees like this does. The HOA maintains the exterior of the building and does all the yard work and snow removal. It's an easy Lock and Leave. This small community of paired homes is friendly and quiet. Since the homes only have one unit attached, everyone has great views and space around them. The green areas meander through the complex and the mature trees are beautiful. The conveniences of this area is a huge benefit. You'll be near the Highline Canal, Costco, Utah Park, Havana Gardens and bus lines to Fitzsimmons and Anschutz Medical Center. The two car garage is a bonus and the home is completely smoke and pet free. Quick possession is possible.
- Type:
- Condo
- Sq.Ft.:
- 1,862
- Status:
- Active
- Beds:
- 4
- Lot size:
- 0.02 Acres
- Year built:
- 1979
- Baths:
- 3.00
- MLS#:
- 9452437
- Subdivision:
- Nevin Village Green
ADDITIONAL INFORMATION
Huge bedrooms, renovated kitchen, tons of space that is great for roommates! Discover this beautifully updated townhouse in Aurora, featuring 4 spacious bedrooms and 3 modern bathrooms across an enormous 1,860 finished square feet. The heart of the home, a modern kitchen, boasts gleaming granite countertops, newer cabinets, stylish backsplash, and stainless-steel appliances, all bathed in natural light from large windows. New carpet and vinyl flooring enhance the inviting atmosphere throughout. Enjoy the luxury of a large primary bedroom with a walk-in closet and en-suite bath, complemented by two additional bedrooms that offer flexible living options, and a main-floor bedroom that can serve as an office. The attached 2-car garage provides ample storage and 220 for car charging, while the large balcony, surrounded by mature trees, offers a peaceful retreat. Conveniently located across from a park and just minutes from Light Rail, Aurora Mall, and various dining and shopping options, this townhouse is an exceptional value that you must see to appreciate!
Andrea Conner, Colorado License # ER.100067447, Xome Inc., License #EC100044283, [email protected], 844-400-9663, 750 State Highway 121 Bypass, Suite 100, Lewisville, TX 75067

The content relating to real estate for sale in this Web site comes in part from the Internet Data eXchange (“IDX”) program of METROLIST, INC., DBA RECOLORADO® Real estate listings held by brokers other than this broker are marked with the IDX Logo. This information is being provided for the consumers’ personal, non-commercial use and may not be used for any other purpose. All information subject to change and should be independently verified. © 2024 METROLIST, INC., DBA RECOLORADO® – All Rights Reserved Click Here to view Full REcolorado Disclaimer
| Listing information is provided exclusively for consumers' personal, non-commercial use and may not be used for any purpose other than to identify prospective properties consumers may be interested in purchasing. Information source: Information and Real Estate Services, LLC. Provided for limited non-commercial use only under IRES Rules. © Copyright IRES |
Aurora Real Estate
The median home value in Aurora, CO is $458,600. This is lower than the county median home value of $500,800. The national median home value is $338,100. The average price of homes sold in Aurora, CO is $458,600. Approximately 59.37% of Aurora homes are owned, compared to 35.97% rented, while 4.66% are vacant. Aurora real estate listings include condos, townhomes, and single family homes for sale. Commercial properties are also available. If you see a property you’re interested in, contact a Aurora real estate agent to arrange a tour today!
Aurora, Colorado 80012 has a population of 383,496. Aurora 80012 is less family-centric than the surrounding county with 32.34% of the households containing married families with children. The county average for households married with children is 34.29%.
The median household income in Aurora, Colorado 80012 is $72,052. The median household income for the surrounding county is $84,947 compared to the national median of $69,021. The median age of people living in Aurora 80012 is 35 years.
Aurora Weather
The average high temperature in July is 88.2 degrees, with an average low temperature in January of 18 degrees. The average rainfall is approximately 16.8 inches per year, with 61.7 inches of snow per year.
