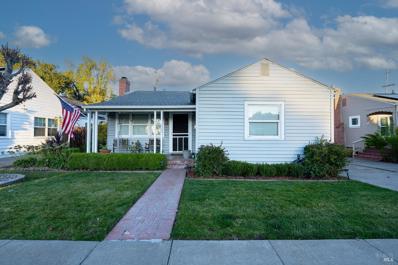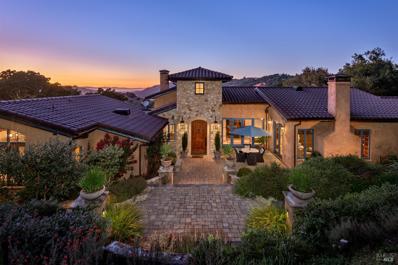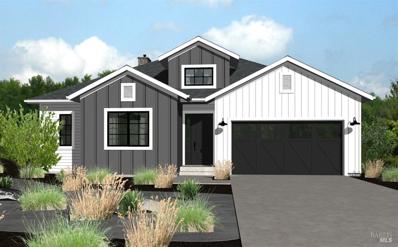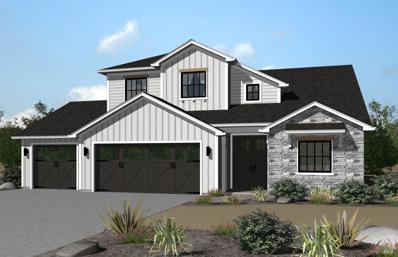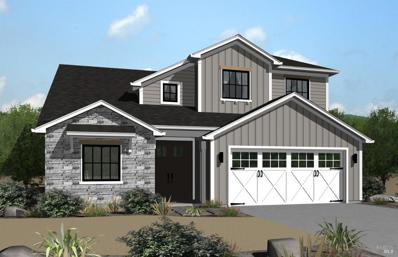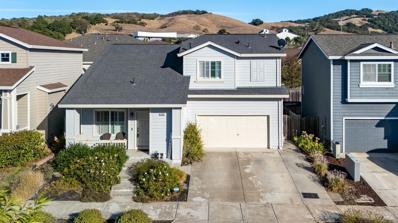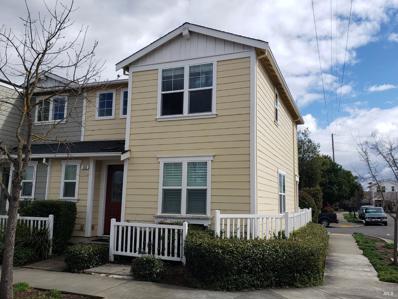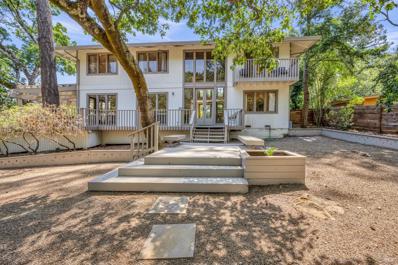Santa Rosa CA Homes for Sale
- Type:
- Single Family
- Sq.Ft.:
- 700
- Status:
- Active
- Beds:
- 1
- Lot size:
- 4.18 Acres
- Year built:
- 1970
- Baths:
- 1.00
- MLS#:
- 324094324
ADDITIONAL INFORMATION
Discover an extraordinary 4+ acre paradise nestled on a private, meandering road in the heart of Mark West Springs. This is a rare opportunity for your dream home. All the utilities are in place and there are two septic systems. Tucked behind a gated entrance, the land provides an exclusive sanctuary featuring year-round wildlife, including deer and wild turkey, creating a living landscape that connects you intimately with nature. The one bedroom one bath humble home boasts a stunning natural seasonal waterfall that serves as a mesmerizing backdrop, transforming with the seasons from a powerful winter cascade to a serene summer feature. Abundant sunshine bathes the land, creating perfect conditions for garden enthusiasts and outdoor living. Though the original main house was lost in the Tubbs fire, the site has been cleared, presenting an immaculate blank canvas ready for your architectural vision. This property offers an ideal balance of seclusion and convenience. Just seven minutes from Highway 101 and close to downtown Santa Rosa, you'll enjoy easy access to urban amenities while maintaining a rural lifestyle. The Sonoma County Airport and the renowned wine country of Calistoga and Napa Valley are all nearby, making this location truly exceptional.
$750,000
2654 Pern Place Santa Rosa, CA 95404
- Type:
- Single Family
- Sq.Ft.:
- 1,639
- Status:
- Active
- Beds:
- 3
- Lot size:
- 0.07 Acres
- Year built:
- 2015
- Baths:
- 3.00
- MLS#:
- 324094043
ADDITIONAL INFORMATION
Taylor Mountain is your backyard with this beautiful, move-in ready 3-bedroom, 2.5-bath home. The bright and airy living room greets you as you enter the front door. Functional and beautiful kitchen with stainless steel appliances, quartz counters, and a cozy dining area and a built-in office space. A half bath, and a two car garage complete the downstairs. Upstairs you will find the spacious, light filled primary bedroom with its walk-in closet and amazing bathroom. Two bedrooms, a guest bathroom, and a functional laundry room complete the pleasant second level. Central air and heating. Pern is a cul-de-sac street lined by six homes on one side only. Taylor Mountain Regional Park is just a street away, offering access to nature trails and outdoor activities. Conveniently located with easy access to shopping, and Highway 101.
- Type:
- Single Family
- Sq.Ft.:
- 1,378
- Status:
- Active
- Beds:
- 2
- Lot size:
- 0.17 Acres
- Year built:
- 1941
- Baths:
- 2.00
- MLS#:
- 324092492
ADDITIONAL INFORMATION
Sunny and inviting, this property enchants with lush surroundings and is snuggled between the Historic McDonald and Grace Proctor neighborhoods. Inside, entertain near the living room's brick gas fireplace & crisp walls contrasted by warmly hued original hardwood flooring, or complete meals in the kitchen of stainless-steel appliances, granite slab counters and oversized windows overlooking your covered rear patio, sparkling pool and sumptuous yard. Two sunny bedrooms and two full baths assist with winding down. A place to live and stretch, head outside where your oasis boasts a pergola covered patio that leads to the endless al fresco escapes. The large, detached shop/shed/office offers space to shelter hobby + yard equipment and is complete with electricity and plenty of storage. This property offers a variety of opportunities and is awaiting your next vision. Enjoy the close proximity to favorite restaurants, world-class wineries, parks, adventure routes, and lively downtown Santa Rosa.
$1,249,000
1645 Terrace Way Santa Rosa, CA 95404
- Type:
- Single Family
- Sq.Ft.:
- 2,160
- Status:
- Active
- Beds:
- 4
- Lot size:
- 0.13 Acres
- Year built:
- 1950
- Baths:
- 2.00
- MLS#:
- 324092482
ADDITIONAL INFORMATION
Crisp with modern charm, this sunlit home is base for your Wine Country adventures and boasts a beautiful lot complete with low-maintenance landscaping. Lush privacy offers shade for summer meals, sunny planting spaces, and a grill-ready patio; while inside enjoys French doors, gorgeous picture windows, wide-plank hardwood flooring, and fresh paint. In the gorgeous centerpiece island kitchen, prep favorite meals using high-end appliances, enviable cabinetry, and endless Quartz stone countertops. Entertain in the adjacent fireplace-warmed living room, or host game nights in the den, which could be utilized as a 4th bedroom, complete with a built-in storage, closet and outside access. The expansive and sunning primary suite features open-beam ceilings, wide-plank vinyl flooring, French-doors opening to the outside, separate sitting area + office area, and a tranquil bath complete with a luxury shower and double-sinks. This charming home is just a stroll's distance to popular restaurants, shopping and amazing schools, nestled in the coveted Grace Proctor & McDonald areas.
$899,000
2001 Rogers Way Santa Rosa, CA 95404
- Type:
- Single Family
- Sq.Ft.:
- 1,612
- Status:
- Active
- Beds:
- 3
- Lot size:
- 0.21 Acres
- Year built:
- 1927
- Baths:
- 2.00
- MLS#:
- 324093215
ADDITIONAL INFORMATION
Nestled in the heart of the coveted Proctor Terrace neighborhood, this stunning single-level 1920s Craftsman home is brimming with charm and character. From its elegant ceiling inlays to the spacious wrap-around porch and custom vintage built-ins, every detail exudes timeless appeal. The inviting living room, complete with a cozy fireplace, is perfect for entertaining or relaxing with loved ones. The dining room boasts beautiful French doors that flood the space with natural light, while the open kitchen features granite countertops, ample storage, and a thoughtful layout. This home offers the convenience of single-level living with generously sized bedrooms and tastefully designed bathrooms. The expansive yard is a true oasis, with mature fruit trees, lush landscaping, and a large shed with a loft and flooringideal for storage or creative use. For hobbyists or craftsmen, the two-car garage is equipped with a heat pump, providing comfort and functionality year-round. Also, there is a basement perfect for storage or a possible wine cellar! Located just steps from top-rated schools, shopping, restaurants, and more, this home blends classic style with modern convenience. Don't miss this rare opportunity to own a piece of history in one of the area's most sought-after locations!
- Type:
- Single Family
- Sq.Ft.:
- 1,893
- Status:
- Active
- Beds:
- 3
- Lot size:
- 0.18 Acres
- Year built:
- 1968
- Baths:
- 2.00
- MLS#:
- 324092429
ADDITIONAL INFORMATION
Welcome to 2035 Parrish Drive in Santa Rosa's coveted Hidden Valley Neighborhood. This charming single-level, ranch-style home offers 3 bedrooms, 2 full bathrooms, and 1,893 sq ft of beautifully designed living space with sweeping mountain views. Boasting an open-concept layout and updated features, including a tankless water heater and solar panels, this home is in impeccable condition. Step outside to your private oasisa heated pool with a built-in jacuzzi, perfect for year-round relaxation and ideal for entertaining friends and family. Tucked away on a serene side street, this home is just minutes from top-rated schools, local parks, beloved restaurants and local grocery stores. Priced at $895,000, it's a rare gem in the sought-after Hidden Valley neighborhood.
$539,000
929 Bush Street Santa Rosa, CA 95404
- Type:
- Single Family
- Sq.Ft.:
- 944
- Status:
- Active
- Beds:
- 2
- Lot size:
- 0.09 Acres
- Year built:
- 1912
- Baths:
- 1.00
- MLS#:
- 324092352
ADDITIONAL INFORMATION
Welcome to 929 Bush Street, an utterly charming 2-bedroom, 1-bathroom home built in 1912, offering a delightful living space. From the moment you step onto the welcoming front porch, you'll feel the character and warmth of this adorable property. Inside, the bright living area features many windows that fill the home with natural light, while the cozy kitchen offers a functional layout with plenty of storage. Both bedrooms are inviting, and the bathroom retains its classic appeal. The backyard is an intimate retreat, designed with a low-maintenance patio perfect for relaxing, dining al fresco, or hosting small gatherings. Nestled in a vibrant neighborhood with easy access to downtown Santa Rosa, you're just moments from local favorites like the historic Railroad Square and 6th Street Playhouse. This home is also near the Sonoma County Fairgrounds, home to beloved events like the Sonoma County Fair and Harvest Fair. Additionally, you're a short distance from the renowned Russian River Brewing Company, famous for its craft beers and lively atmosphere. For outdoor enthusiasts, nearby Howarth Park offers ample opportunities for recreation and relaxation. Combining historic charm with modern convenience, 929 Bush Street is the perfect place to call home.
- Type:
- Condo
- Sq.Ft.:
- 1,100
- Status:
- Active
- Beds:
- 2
- Lot size:
- 0.08 Acres
- Year built:
- 1974
- Baths:
- 2.00
- MLS#:
- 324091984
ADDITIONAL INFORMATION
A delightful gem nestled in the heart of the highly coveted Brush Creek Villas. This inviting one-story condo offers a perfect blend of tranquility, convenience, and potential, making it an ideal home for those who value charm and location. Spanning a comfortable 1,100 square feet, this home features 2 cozy bedrooms and 2 well-appointed bathrooms, providing ample space for relaxation and daily living. The property is perfectly positioned on a quiet court, offering a serene escape while still being part of a vibrant community. The home's meticulously maintained exterior hints at the care and attention given to this lovely home, though its interior presents an exciting opportunity for personalization and updating. Recent enhancements, such as the new roof installed in 2007 and updated windows from 2009, provide peace of mind and a solid foundation for any future improvements. Both bedrooms are designed with comfort and accessibility in mind, featuring sliding glass doors that lead to a private, fenced patio sitting area for your own personal oasis to enjoy morning coffees, evening breezes, or intimate gatherings with friends and family. Brush Creek Villas stands out not only for its desirable location but also has an affordable HOA
- Type:
- Single Family
- Sq.Ft.:
- 1,637
- Status:
- Active
- Beds:
- 3
- Lot size:
- 0.09 Acres
- Year built:
- 1941
- Baths:
- 2.00
- MLS#:
- 324089682
ADDITIONAL INFORMATION
Well maintained home in need of a new family and some mild cosmetic care. This mid century home has only had one owner in the last 30 years and is ready for a new family to call it home. The home features a Spa and a detached garage that is perfect for a workshop or just storage. Landscaping has been well maintained over the years and the property is close to schools and convenient shopping. Come take a look and hopefully you want to call it home soon. Appliances included with sale.
$1,550,000
1549 E Foothill Drive Santa Rosa, CA 95404
- Type:
- Single Family
- Sq.Ft.:
- 3,087
- Status:
- Active
- Beds:
- 4
- Lot size:
- 0.39 Acres
- Year built:
- 1977
- Baths:
- 4.00
- MLS#:
- 324087480
ADDITIONAL INFORMATION
Park-like setting with ADU in Grace-Track! Location and natural surroundings are everything with this 4 Bedroom/2.5 bath Craftsman's home, situated on .4 of an acre, in one of Santa Rosa's most coveted neighborhoods. Upon entering, you will immediately appreciate the traditional and elegant interior, which includes vaulted ceilings, gorgeous hardwood floors, recessed lighting, granite countertops, and all-wood finishes. The formality and elegance is noted on the first floor with an open, formal living and dining room, stone-faced gas fireplace, kitchen/family room combo, custom cabinetry, and sunlit, sunroom that includes a wood burning stove and wet-bar. Upstairs boasts a large, primary ensuite and balcony, marble bathrooms, 3 additional, spacious rooms with large windows that bring in views of trees and hills. Don't miss the separate Loft/Studio that has its own entrance and garage. An Art Studio or additional living quarters perhaps? The 2 separate garages provide an extraordinary amount of storage for additional vehicles or hobbies. This unique property provides all the space and nature one could ask for, while being just minutes away from all that Sonoma County has to offer!
- Type:
- Condo
- Sq.Ft.:
- 1,136
- Status:
- Active
- Beds:
- 3
- Year built:
- 1994
- Baths:
- 2.00
- MLS#:
- RS24231853
ADDITIONAL INFORMATION
This freshly painted 3-bedroom, 1.5 bath condo features 1,136 square feet of living space, with updated dual-pane windows and modern flooring. The remodeled kitchen is a standout feature, showcasing sleek granite countertops, modern cabinetry and stainless-steel appliances —perfect for cooking and entertaining. Fairly low HOA fees cover water, trash, common area maintenance and more. This condo offers both comfort and a convenient lifestyle, with a fenced-in backyard patio to enjoy as your own private oasis/area -ideal for morning coffee or evening relaxation. It comes featured with kitchen appliances and other essentials like washer and dryer, not in the community, but inside the unit!! Two carports, one covered and one uncovered, and a beautiful view of the hills. Tucked within a meticulously maintained community and offering easy access to convenient amenities, this condo presents an ideal opportunity for those seeking a move-in ready home in a great location. Whether you're a first-time buyer or looking to downsize, this property provides a perfect balance of modern living and the enjoyment of your own private outdoor retreat. Don't miss out on this fantastic opportunity!! Located only few minutes away from restaurants, shopping, parks, schools, and MORE!!!
$3,300,000
4200 Old Vineyard Lane Santa Rosa, CA 95404
- Type:
- Single Family
- Sq.Ft.:
- 3,854
- Status:
- Active
- Beds:
- 4
- Lot size:
- 3.42 Acres
- Year built:
- 2020
- Baths:
- 4.00
- MLS#:
- 324087407
ADDITIONAL INFORMATION
From the dramatic view that greets you as soon as you enter, to the established, nature-inspired landscaping, to the home's impeccable and timeless design, this property offers a rare combination of privacy, warmth, and sophisticated elegance in a spectacular view setting. Built in 2020 of superior quality, the home offers true single-level living with an impeccable and timeless design. The main level includes a grand formal entrance, 3 bedrooms (including the primary en-suite), 2.5 bathrooms, formal living room with gas fireplace and built-ins, and stately dining area that opens to the elegant kitchen with Bosch and GE Monogram appliances, 12' island, and cozy breakfast nook. On the lower level, the additional living area is spacious and distinguished, complete with access to the beautifully landscaped yard. It currently functions as an office and family room, but could easily flex as a 4th bedroom or junior dwelling unit with a full bathroom, plumbing for a kitchenette, and separate entrance. Outside has been designed with enjoyment and entertaining in mind, complete with a graceful terrace, bocce ball court, fire pit, and garden area. Other property highlights include 450 sf shop (with water & electricity), fencing, and owned-solar.
- Type:
- Single Family
- Sq.Ft.:
- 4,967
- Status:
- Active
- Beds:
- 4
- Lot size:
- 18.61 Acres
- Year built:
- 2007
- Baths:
- 5.00
- MLS#:
- 324087925
ADDITIONAL INFORMATION
Stunning Italian/Mediterranean Vineyard Estate!! Located equidistant from Glen Ellen and Bennett Valley, this 18.6-acre gated compound overlooks its own 9-acre vineyard. Over 6000 square feet of living space consists of the single level main home, guesthouse, wine cellar, fitness room and artists cottage. Also included is a barn for vehicle or boat storage with a second 1-bedroom guesthouse. Outdoor amenities include an outdoor kitchen with a wood burning pizza oven, infinity pool and spa. The property includes 70 producing olive trees, mature landscaping, custom paver walkways and stunning valley and sunset views.
- Type:
- Condo
- Sq.Ft.:
- 797
- Status:
- Active
- Beds:
- 2
- Year built:
- 2003
- Baths:
- 1.00
- MLS#:
- 324083886
ADDITIONAL INFORMATION
Beautifully updated upstairs condo featuring 2 bedrooms and 1 bathroom. Recent upgrades include stylish new flooring, a gas range, and a microwave, along with modern hardware in the kitchen and bathroom. Enjoy direct access to a private balcony from the kitchen dining area. Washer and dryer are also included in the sale, making this home move-in ready!
$1,350,000
3755 Paxton Place Santa Rosa, CA 95404
- Type:
- Single Family
- Sq.Ft.:
- 2,873
- Status:
- Active
- Beds:
- 4
- Lot size:
- 0.25 Acres
- Baths:
- 4.00
- MLS#:
- 324086182
ADDITIONAL INFORMATION
Discover the perfect blend of wine country charm and modern luxury in this stunning new home. This expansive single-level dwelling boasts 4 bedrooms, 3.5 bathrooms and 2,873 sq.ft. of thoughtfully designed living space. With soaring 10-foot ceilings and abundant natural light, the interior feels both spacious and inviting. There is an open-concept living and dining area, which seamlessly connects to a chef's kitchen featuring an oversized island- ideal for entertaining. Relax in the comfortable family room, where you'll enjoy easy access to your private backyard. Retreat to the elegant primary suite, complete with a generous walk-in closet, an oversized shower, and a luxurious freestanding bathtub for ultimate relaxation. The primary suite also offers direct access to the backyard, perfect for outdoor gatherings or quiet evenings. Built with fire safety in mind and situated on a tranquil street, this home combines safety, style and sophistication. Estimated construction completion is January 2025. Photos are of a like property with identical floor plan. Finishes may be different.
$1,750,000
1970 Bent Tree Place Santa Rosa, CA 95404
- Type:
- Single Family
- Sq.Ft.:
- 2,792
- Status:
- Active
- Beds:
- 4
- Lot size:
- 0.35 Acres
- Baths:
- 4.00
- MLS#:
- 324085992
ADDITIONAL INFORMATION
Nestled on a tranquil street, this stunning new construction home redefines luxury living with a spacious layout of 2,792 sq.ft.* As you enter through the impressive double front doors, you will be captivated by the soaring 16-foot ceilings that exude openness and sophistication. At the heart of this property is a gourmet kitchen, complete with high-end appliances that cater to culinary enthusiasts. The kitchen features an oversized pantry and seamlessly connects to the back patio through sliding glass doors, perfect for entertaining. The main floor boasts a full bedroom suite, ideal for guests or multi-generational living, enhancing the home's versatility. Retreat to the luxurious master suite, where you'll find a spa-like bathroom featuring a freestanding tub elegantly positioned between two stylish vanities and two generous walk-in closets. Estimated construction completion is April 2025. Photos are of a like property with identical floor plan. Finishes may be different.
$1,299,990
3747 Paxton Place Santa Rosa, CA 95404
- Type:
- Single Family
- Sq.Ft.:
- 2,616
- Status:
- Active
- Beds:
- 4
- Lot size:
- 0.17 Acres
- Baths:
- 4.00
- MLS#:
- 324084966
ADDITIONAL INFORMATION
Discover the pinnacle of luxury in this stunning new construction home, offering an expansive 2,616 sq. ft. of impeccably designed living space on a generous lot. At the heart of the homes lies a chef-inspired kitchen, equipped with top-of-the-line stainless steel appliances, elegant quartz countertops, soft-close cabinetry, and a spacious walk-in pantry - ideal for all your culinary endeavors. Sliding doors seamlessly connect the indoors to a sizeable back patio and yard, perfect for entertaining guests or enjoying peaceful evenings. The home also features a convenient main floor guest suite, while the opulent master primary suite serves as a private retreat, complete with a well-appointed bathroom featuring a freestanding tub, dual vanities, a walk-in shower, and two expansive walk-in closets. Experience the perfect fusion of comfort, style, and functionality. Don't miss the chance to make this exceptional home your own today! Estimated construction completion is January 2025. Photos are of a like property with identical floor plan. Finishes may be different.
- Type:
- Condo
- Sq.Ft.:
- 1,118
- Status:
- Active
- Beds:
- 2
- Lot size:
- 0.02 Acres
- Year built:
- 2007
- Baths:
- 2.00
- MLS#:
- 324085581
ADDITIONAL INFORMATION
THE BURBANK! Beautifully maintained and stylish building situated in desirable Downtown Santa Rosa. Easy access to everything you need! Building Features Elevator Access and 1 Covered, Assigned Secure Underground Garage Parking spot. This Home is a 5th Floor Corner Unit featuring 2 Bedrooms and 2 Bathrooms. You will NOT believe the views of nearby Taylor Mountain and Fountaingrove from the living area and balcony!!! Beautifully updated with newer carpet, high end fixtures and fittings and a brand new complete Heating and AC System. New Appliances include GE Stackable W/D (in unit), Whirlpool Dishwasher, Frigidaire Refrigerator. HOA includes garbage, water, sewer,and Building Maintenance. Owner responsible for PG&E (electric and gas) and Cable/Internet.
- Type:
- Single Family
- Sq.Ft.:
- 1,638
- Status:
- Active
- Beds:
- 4
- Lot size:
- 0.16 Acres
- Year built:
- 1973
- Baths:
- 2.00
- MLS#:
- 324084592
ADDITIONAL INFORMATION
Discover this beautifully maintained single-level home in the charming Hidden Valley neighborhood. Freshly painted interior and new carpet. This 4-bedroom, 2-bathroom residence offers 1,638+/- sqft of comfortable living space on a spacious 6,750+/- sqft lot. Enjoy the bright living room featuring a bay window and cozy family room with a fireplace. Well-appointed kitchen with a delightful breakfast area. The generous primary bedroom boasts an ensuite bathroom and ample closet space. Low-maintenance yard, air conditioning, and a two-car garage, this home has everything you need and more!
$715,000
2448 Gilham Way Santa Rosa, CA 95404
- Type:
- Single Family
- Sq.Ft.:
- 1,240
- Status:
- Active
- Beds:
- 3
- Lot size:
- 0.09 Acres
- Year built:
- 2009
- Baths:
- 3.00
- MLS#:
- 324083815
ADDITIONAL INFORMATION
Just a short stroll from Taylor Mountain Regional Park, this beautifully maintained 3 Bedroom home is a must-see! Move-in-ready with updates throughout, it features abundant natural light, stylish Acacia engineered hardwood hardwood floors, and a modern kitchen with granite countertops and updated appliances. The main level's open layout includes a living room with vaulted ceilings and a cozy fireplace, flowing seamlessly to the kitchen and dining area, which leads to the backyard complete with a patio, lawn, and planter boxes for gardening. You'll also find a convenient 1/2 bathroom and indoor laundry on the first floor. Upstairs, the spacious primary suite offers a walk-in closet and ensuite bath, along with two additional bedrooms and a full bathroom. There is A NEST thermostat and new water heater. With A/C, a 2-car garage, and easy access to Costco, Trader Joe's, Target, and Hwy 101, this home has everything you need. Make it yours today!
- Type:
- Single Family
- Sq.Ft.:
- 1,600
- Status:
- Active
- Beds:
- 3
- Lot size:
- 0.11 Acres
- Year built:
- 1929
- Baths:
- 2.00
- MLS#:
- 324080950
ADDITIONAL INFORMATION
Burbank Gardens, a historic preservation district known for maintaining its architectural beauty, welcomes you to 615 Maple, a charming 1920s Spanish/Mission-Revival Bungalow. This beautifully preserved and updated 2-unit property blends original details like the sandstone stucco exterior, arched entryway and molding details, with modern conveniences. The main home features 3 bedrooms, 2 bathrooms, an open floor plan with maple cabinets, granite countertops, a tile backsplash, and a breakfast bar island. The home's low-maintenance tile and wood floors, along with indoor laundry, make for easy living. Designed with indoor-outdoor living in mind, the home includes charming courtyards, drought-tolerant landscaping, and a compact, efficient footprint that maximizes space with tandem driveway and street parking. The rear unit, currently rented for $2,000/month through December, offers a unique space with an open beam/painted redwood slatted ceiling, kitchenette, a separate bedroom/bathroom and a private yard, making it ideal for generating income or hosting extended family. This is a rare opportunity to own a piece of history in a vibrant community, located minutes from Downtown, with access to Wednesday night market, Taco Tuesdays on bicycles, shopping, and more.
- Type:
- Single Family
- Sq.Ft.:
- 1,382
- Status:
- Active
- Beds:
- 3
- Lot size:
- 0.06 Acres
- Year built:
- 2008
- Baths:
- 3.00
- MLS#:
- 324080952
ADDITIONAL INFORMATION
Great for first-time-homebuyer or investor. Just minutes to Costco, downtown Santa Rosa and Sonoma State University. Easy access to Hwy 101 and Hwy 12. 1382 sq ft 3-bedroom, 2.5-bathroom with central A/C and heating and garage.
$2,148,000
3650 Rutherford Way Santa Rosa, CA 95404
- Type:
- Single Family
- Sq.Ft.:
- 3,356
- Status:
- Active
- Beds:
- 5
- Lot size:
- 0.53 Acres
- Year built:
- 2000
- Baths:
- 3.00
- MLS#:
- 324072224
ADDITIONAL INFORMATION
Welcome to your Fountaingrove dream home, where luxury meets comfort in this stunning 5-bedroom, 3-bath oasis! Nestled on a generous .53-acre lot, this 3,356 sq ft residence boasts breathtaking views and incredible sunsets. Step outside to your private retreat featuring a diving pool, a sport/pickleball court, and a beautifully landscaped yard with mature trees and ambient dusk-to-dawn lighting. Inside, the elegance continues with Italian tile flooring and a custom kitchen that delights any culinary enthusiast. Enjoy stainless steel appliances, stone counters, and a magnificent quartzite island, perfect for entertaining. The radiant floor heating in the kitchen adds a touch of warmth. Retreat to the spacious primary suite, complete with two walk-in closets, a walkout balcony, and a lavish ensuite featuring vanity, a separate shower and jet soaking tub. Recent upgrades include new insulation, a hot tub, and a new kitchen island with quartzite counter top. With thoughtful touches throughout, including a touch sensor kitchen faucet, a full bed and bath on the main floor and an organic vegetable garden, this home is ready for you to move in and enjoy. Plus, a new roof was just installed. Don't miss this incredible opportunity-schedule a tour today!
- Type:
- Single Family
- Sq.Ft.:
- 3,579
- Status:
- Active
- Beds:
- 4
- Lot size:
- 0.44 Acres
- Year built:
- 1966
- Baths:
- 4.00
- MLS#:
- 324076514
ADDITIONAL INFORMATION
This classic Colonial-style home is being offered for the first time on the market in over 55 years, hidden up in Montecito Heights at the end of a cul-de-sac. With 4 bedrooms and 3.5 bathrooms spanning over 3,500 square feet over two levels, it features a grand sweeping staircase that greets you upon entry into a spacious foyer. The main level includes formal living and dining areas, along with a cozy family room. Upstairs you'll find four generously sized bedrooms, including a primary suite. Nestled on a private lot that balances both wooded serenity and sunny open space, the front covered porch offers a charming spot for gatherings or enjoying a peaceful morning coffee. Back yard has a carriage house which gives opportunity to convert to any sort of hobby room. While the interior remains in its original condition, it presents a fantastic opportunity to create a truly stunning home. Expansive 3 car garage. There is approximately a recorded 2200 sq. of additional property beyond the back southern facing fence shown on the title report.
$1,479,000
1611 Manzanita Avenue Santa Rosa, CA 95404
- Type:
- Single Family
- Sq.Ft.:
- 2,498
- Status:
- Active
- Beds:
- 4
- Lot size:
- 0.68 Acres
- Year built:
- 1968
- Baths:
- 4.00
- MLS#:
- 324074081
ADDITIONAL INFORMATION
Beautiful Mid-Century Modern home, nestled in a highly sought-after Santa Rosa neighborhood boasting 4 bedrooms and 3.5 bathrooms sitting on over half an acre. Recent updates include engineered wood floors, a refreshed kitchen, remodeled bathrooms, substantial tree work and a new furnace. The flexible floor plan includes a game room or media room, a downstairs office, a large carport, and an attached storage room. The expansive backyard, framed by beautiful oak trees, offers endless possibilities for gardening, outdoor living, entertaining or adding a pool or garage/shop. Connected to city water and boasting a prime location in a tranquil setting, this property is the perfect canvas for creating your dream home.
Information being provided is for consumers' personal, non-commercial use and may not be used for any purpose other than to identify prospective properties consumers may be interested in purchasing. Information has not been verified, is not guaranteed, and is subject to change. Copyright 2024 Bay Area Real Estate Information Services, Inc. All rights reserved. Copyright 2024 Bay Area Real Estate Information Services, Inc. All rights reserved. |
Santa Rosa Real Estate
The median home value in Santa Rosa, CA is $666,900. This is lower than the county median home value of $752,000. The national median home value is $338,100. The average price of homes sold in Santa Rosa, CA is $666,900. Approximately 53.14% of Santa Rosa homes are owned, compared to 42.95% rented, while 3.91% are vacant. Santa Rosa real estate listings include condos, townhomes, and single family homes for sale. Commercial properties are also available. If you see a property you’re interested in, contact a Santa Rosa real estate agent to arrange a tour today!
Santa Rosa, California 95404 has a population of 179,213. Santa Rosa 95404 is more family-centric than the surrounding county with 30.71% of the households containing married families with children. The county average for households married with children is 29.67%.
The median household income in Santa Rosa, California 95404 is $84,823. The median household income for the surrounding county is $91,607 compared to the national median of $69,021. The median age of people living in Santa Rosa 95404 is 40 years.
Santa Rosa Weather
The average high temperature in July is 83.8 degrees, with an average low temperature in January of 38 degrees. The average rainfall is approximately 38.2 inches per year, with 0 inches of snow per year.








