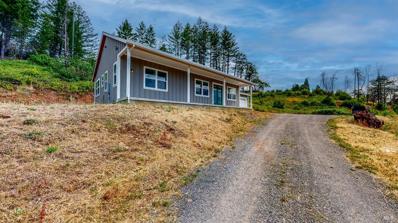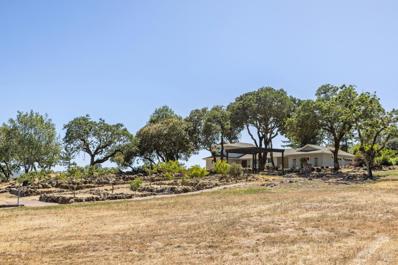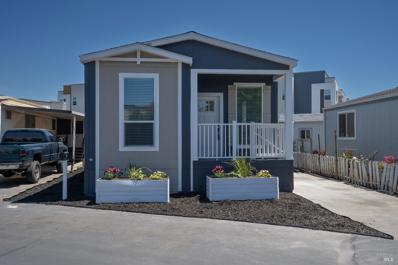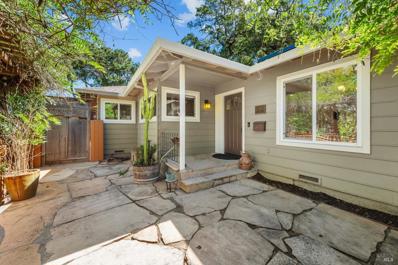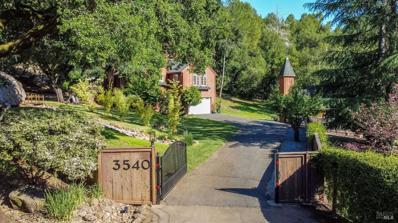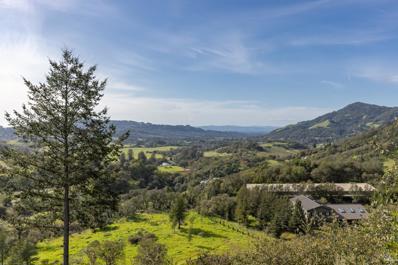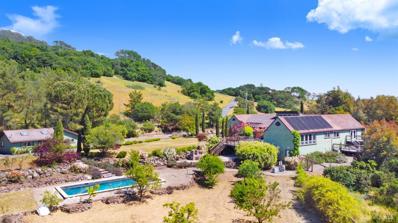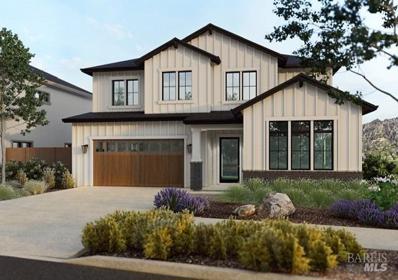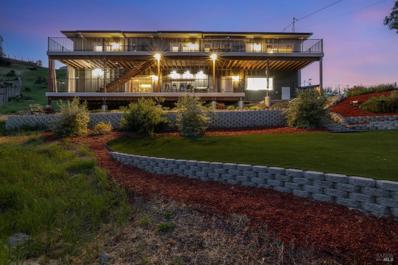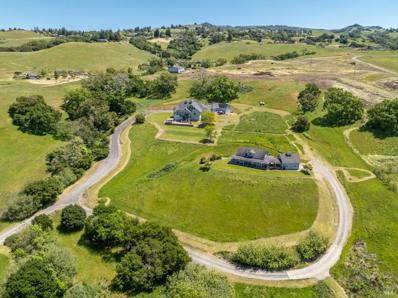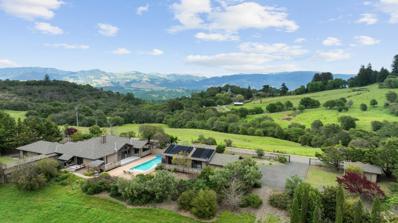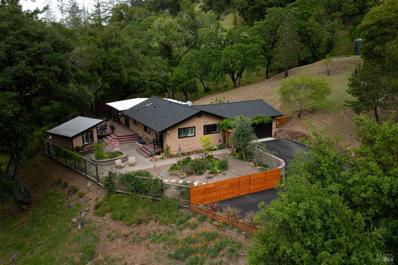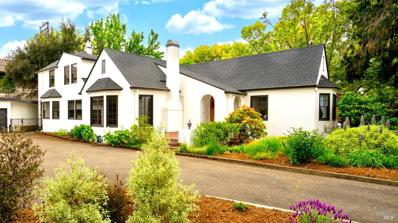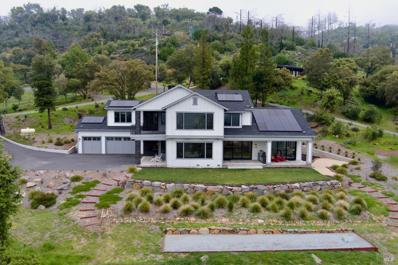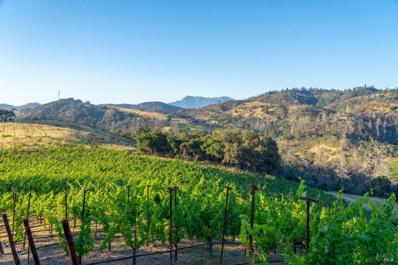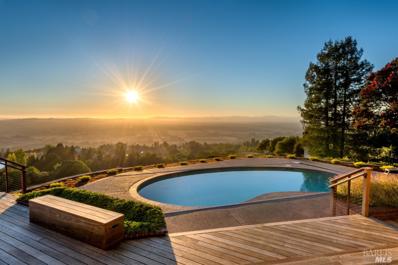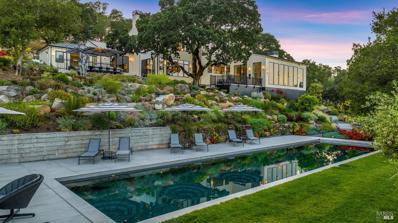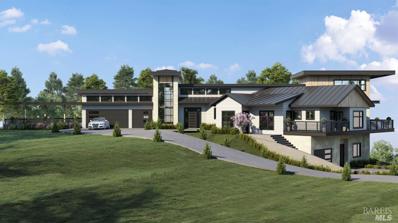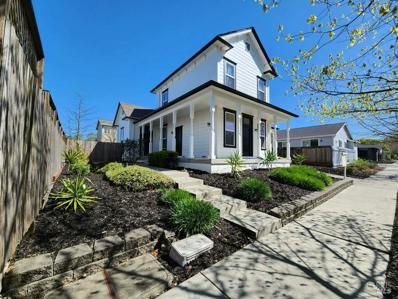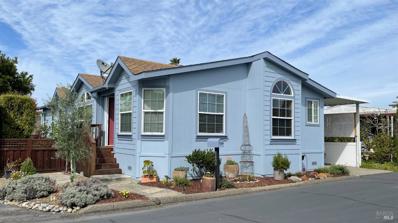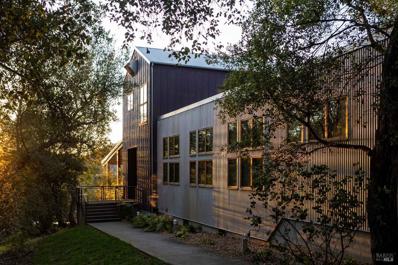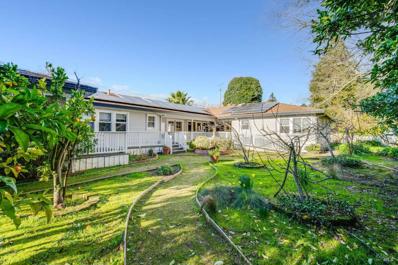Santa Rosa CA Homes for Sale
- Type:
- Single Family
- Sq.Ft.:
- 1,500
- Status:
- Active
- Beds:
- 3
- Lot size:
- 20 Acres
- Baths:
- 2.00
- MLS#:
- 324045819
ADDITIONAL INFORMATION
Stunning 20-Acre Estate with Two Homesites and Uninterrupted Views Welcome to 8570 St. Helena Rd., a captivating property nestled in the heart of Santa Rosa, CA. This expansive estate boasts a main house, a detached 2-car garage, and breathtaking vistas of North West Sonoma County. With two distinct homesites and a plethora of amenities, this is an opportunity not to be missed. Main House:BRAND NEW 3 bedrooms, 2 bathrooms Detached 2-car garage Spectacular views of North West Sonoma County Spacious living areas perfect for entertaining Thoughtfully designed layout offering comfort and functionality Secondary Homesite: Ideal for a Granny Unit or ADU Separate septic system, 5000-gallon water tank, and power supply, Potential for a future shed or RV parking area Enjoy privacy and tranquility in this separate living space Amenities Combined, current code 6-bedroom septic system supporting both homesites Large RV parking area adjacent to the secondary homesite 3-tiered field offering ample space for various activities Each tier measures 25ft wide and 120ft long, with the top tier acce
- Type:
- Single Family
- Sq.Ft.:
- 2,516
- Status:
- Active
- Beds:
- 3
- Lot size:
- 2 Acres
- Year built:
- 1974
- Baths:
- 3.00
- MLS#:
- 324044900
ADDITIONAL INFORMATION
Experience the epitome of luxury living in Bennett Valley with this stunning estate set on 2 acres of picturesque landscape. Tucked away on a private lane, this fully remodeled residence offers breathtaking views of the valley, ensuring a serene retreat. Boasting 2516 square feet of living space, this home features 3 bedrooms and 3 bathrooms, including a luxurious primary bedroom suite on the main level. The interior has been meticulously upgraded, showcasing a chef's kitchen with stone countertops, custom built features, stainless steel appliances, and a spacious prep island. Throughout the home, you'll find engineered hardwood flooring, custom tile work in the bathrooms, designer lighting, and other high-end finishes that add a touch of elegance. Exterior enhancements are equally impressive, with a new roof, windows, septic system, water heater, and HVAC components. The expansive grounds provide ample space for potential amenities such as a pool, tennis court, or even equestrian facilities. Additionally, there's an existing enclosed structure perfect for RV/boat storage, catering to your outdoor lifestyle needs. Situated just a short distance from Bennett Valley Golf Course, top-notch schools, shopping, and dining options.
- Type:
- Other
- Sq.Ft.:
- 1,050
- Status:
- Active
- Beds:
- 3
- Year built:
- 2023
- Baths:
- 2.00
- MLS#:
- 324044307
ADDITIONAL INFORMATION
Stylish 3 Bed, 2 Bath Manufactured Home in Santa Rosa Discover modern living in this beautifully updated 3-bedroom, 2-bath manufactured home in vibrant Santa Rosa. Perfectly situated in a welcoming community, this home combines contemporary design with everyday comfort. Conveniently located near premier shopping. Space rent listed at a low $995
- Type:
- Other
- Sq.Ft.:
- 1,661
- Status:
- Active
- Beds:
- 4
- Year built:
- 2023
- Baths:
- 2.00
- MLS#:
- 324044293
ADDITIONAL INFORMATION
Stylish 4 Bed, 2 Bath Manufactured Home in Santa Rosa Discover modern living in this beautifully updated 4-bedroom, 2-bath manufactured home in vibrant Santa Rosa. Perfectly situated in a welcoming community, this home combines contemporary design with everyday comfort. Conveniently located near premier shopping. Space rent listed at a low $995
- Type:
- Single Family
- Sq.Ft.:
- 1,654
- Status:
- Active
- Beds:
- 3
- Lot size:
- 0.24 Acres
- Year built:
- 1971
- Baths:
- 2.00
- MLS#:
- 324032018
ADDITIONAL INFORMATION
Welcome to your new home in the coveted Hidden Valley neighborhood! This charming single-level 3bd, 2-bth home offers a tranquil retreat with a wisteria-covered enclosed trellis area, creating a peaceful and private entryway. The abundance of living space features unique energy-efficient upgrades, including solar panels, dual Tesla power walls, an upgraded electrical panel, and an on-demand hot water heater. Stay comfortable year-round with the added benefits of a furnace and air conditioning. Step inside to discover updated flooring, kitchen, and bathrooms, providing a modern touch throughout the home. French doors with sidelight windows offer seamless access to the thoughtfully landscaped backyard, complete with flagstone paved side and back patio, two gazebos, and a hot tub with 220 electrical - perfect for entertaining friends and family or simply enjoying your own private outdoor oasis. Take advantage of this opportunity to own a home that combines modern amenities with a serene, inviting atmosphere. Experience the comfort and charm of Hidden Valley Drive.
$1,849,000
3540 Happy Valley Road Santa Rosa, CA 95404
- Type:
- Single Family
- Sq.Ft.:
- 3,282
- Status:
- Active
- Beds:
- 5
- Lot size:
- 1.92 Acres
- Year built:
- 1978
- Baths:
- 4.00
- MLS#:
- 324036128
ADDITIONAL INFORMATION
Welcome to tranquility and sophistication at this exquisite mid-century modern estate nestled at the end of a secluded cul-de-sac in coveted Montecito Heights. Sitting on a gated & private 1.92-acre sanctuary 2 miles from downtown, this architecturally stunning masterpiece boasts soaring ceilings w/ skylights, atrium, gorgeous hardwood floors, and custom light fixtures. With 4 bedrooms (2 lofted), 3.5 bathrooms, bonus room with en-suite full bath, and custom office with closet, this delightful residence offers unparalleled luxury, comfort and versatility. The primary en-suite bedroom showcases a vaulted ceiling, jetted tub, balcony, custom closet & picturesque windows framing the private forest, while two living rooms beckon w/ fireplaces, and seamlessly extend to the deck and yard. This magical property with seasonal creek is a haven of serenity, whether entertaining under the stars or unwinding in blissful seclusion. Transition effortlessly from formal gatherings in the dining room, which graciously spills onto the wrap around outdoor deck, to leisurely breakfasts in the sunroom. Completing this rare offering with useable acreage is the attached 2-car garage & detached lofted 2-car garage, easily converted into a MIL or rental unit. This home has it all!
- Type:
- Single Family
- Sq.Ft.:
- 1,500
- Status:
- Active
- Beds:
- 2
- Lot size:
- 35 Acres
- Baths:
- 2.00
- MLS#:
- 324039565
ADDITIONAL INFORMATION
Welcome to 3220 Matanzas Creek Lane, a 35 acre gated Ranch nestled in the serene landscape of Bennett Valley. This property features a charming 2-bedroom, 2-bathroom home with four car garage, seasonal pond, and three separate PG&E meters. There is also a 66 foot by 36 foot horse barn with potential for upstairs living quarters and a spacious shop building providing ample space for your passions and projects. This property offers a prime build site where you can create your dream home with stunning views of Bennett Valley and the surrounding vineyards. Privacy is paramount here, allowing you to escape the hustle and bustle while still being conveniently close to amenities. Plus, with great water access, your agricultural endeavors or peaceful retreats are fully supported. Experience the tranquility, potential, and natural beauty that define 3220 Matanzas Creek Laneyour gateway to a lifestyle of serenity and possibility.
$2,500,000
931 Warrington Road Santa Rosa, CA 95404
- Type:
- Single Family
- Sq.Ft.:
- 3,703
- Status:
- Active
- Beds:
- 4
- Lot size:
- 2.05 Acres
- Year built:
- 1983
- Baths:
- 3.00
- MLS#:
- 324037614
ADDITIONAL INFORMATION
One of a kind property providing a perfect balance of serene country living and close proximity to Santa Rosa and Rohnert Park. This beautiful property consists of the large main house, a 2 bedroom guest unit near the pool, and a Jr ADU attached off of the 3 car garage with it's own private entrance. Enjoy the mesmerizing views and seasonal creek that flows through the property.
$1,969,000
3631 Orbetello Court Santa Rosa, CA 95404
- Type:
- Single Family
- Sq.Ft.:
- 3,209
- Status:
- Active
- Beds:
- 5
- Lot size:
- 0.31 Acres
- Baths:
- 4.00
- MLS#:
- 324031653
ADDITIONAL INFORMATION
Build your new Christopherson Home in Fountaingrove. This is a rare opportunity to purchase an all-in building package on this stunning lot paired with Christopherson Builders' home design, already base priced and ready to get started. Christopherson Builders has selected their enlarged Plan 43 (attached) A Modern Farmhouse elevation. It will offer views from the upstairs living space and privacy in the downstairs great room. A spacious 3,209 sf (+-) home, the great room opens onto a covered loggia, or patio. This home design offers two primary suites, one on main level. An office is also found on the main level. Could be easily modified for a 5th bedroom, if desired. Oversized 2-car garage with ample space to store bikes or become a home workshop. EV charging capability. Located on a cul-de-sac, is vineyard prepped for a hobbyist. See pictures of previous vineyard in the perfect soil. Southern facing with lots of privacy. 10 Tuscan olive trees. A very good price in an area of homes priced much higher. Claim this opportunity and make selections!
$1,495,000
1393 Michele Way Santa Rosa, CA 95404
- Type:
- Single Family
- Sq.Ft.:
- 2,853
- Status:
- Active
- Beds:
- 3
- Lot size:
- 0.76 Acres
- Year built:
- 2021
- Baths:
- 3.00
- MLS#:
- 324032151
ADDITIONAL INFORMATION
In the heart of Santa Rosa's picturesque Sonoma County, this home presents an unparalleled opportunity for luxurious living. This stunning residential property, built in 2021, boasts a contemporary design and an array of upscale features. Step inside this exquisite home to discover 2853 sq ft of meticulously designed living space. The main level consists of 3 bedrooms and 2 bathrooms with an open concept Living Room, Dining room, and Kitchen. The primary suite is a private retreat, complete with a spa-like bathroom and a spacious walk-in closet. With two additional bedrooms for guests, family members, or an office, ensuring comfort for all. The lower-level Great room is a great place to gather with its own Home Theatre, Wet Bar, and full bathroom. When you step outside onto the beautiful, tigerwood deck, you will be greeted with wonderful views of trees and mountains. Outside your options are endless, play a round of Shuffleboard on the all-weather court, bring your putter and test your skills on the synthetic putting green, or simply relax on the deck and cook a meal with the outdoor kitchen. For the craftsman in the family, there is a workshop in addition to the 2(+) car garage. Additionally, this property features Solar, a backup battery, an EV charger, and a full RV Hook-up.
- Type:
- Single Family
- Sq.Ft.:
- 4,209
- Status:
- Active
- Beds:
- 4
- Lot size:
- 10.6 Acres
- Year built:
- 2004
- Baths:
- 4.00
- MLS#:
- 324032867
ADDITIONAL INFORMATION
Enter a private security gate to access this high-end luxurious 10.6 acre estate. The bucolic meandering drive to this property will delight eyes, ears and senses with nature's beauty, gorgeous vineyards and sweeping views. As you meander up you'll find a large level area which could be perfect for your sport/pickleball court, barn or shop! A separate private driveway leads to the upscale 1 bedroom ADU with its own 2 car garage. Follow the other driveway to the main home sitting proudly overlooking the rural tranquility with views from virtually every window. The quiet and privacy are dramatic. If you aren't a chef already, you will want to become one! A spacious gourmet kitchen with high end appliances, a 6-burner Wolf stove top & wine refrigerator await you. The formal dining room is perfect for your entertaining pleasure. A great room has soaring ceilings and French doors to the patio and a gas fireplace for cozy comfort. The spa-like master suite includes a walk-in shower, freestanding tub, (with views!) and 2 walk-in closets. Bonus 4 car garage also has a drive-through option for convenience. Plenty of room for a pool & pool-house. Additional 1000 sq ft of partial/unfinished upstairs space has loads of potential.
- Type:
- Single Family
- Sq.Ft.:
- 3,610
- Status:
- Active
- Beds:
- 4
- Lot size:
- 18.48 Acres
- Year built:
- 1999
- Baths:
- 3.00
- MLS#:
- 324029287
ADDITIONAL INFORMATION
125 Mountain Meadow Lane sits at the top of Sonoma Mountain Road, with views of rolling hills and lush meadows. There are over eighteen acres on this property, providing a private, peaceful setting. The foyer opens onto the main living area, which features vaulted ceilings in a light stained pine. This room is spacious and bright, with large windows and doors looking onto the patio and built-in pool. The kitchen has custom cabinetry and a large island with a prep sink and granite countertops. Tile flooring, a 5-burner gas cooktop, and a built-in double wall oven are additional amenities found in this space. The home features three bedrooms, two bathrooms and an office. The exterior of the home is perfect for outdoor living and entertaining. The expansive decks, patio and built-in solar heated pool create an inviting space to savor the delightful summer months. An additional desirable aspect of this property is the separate guest unit with its own private, gated entrance and 2 car garage.
- Type:
- Single Family
- Sq.Ft.:
- 1,680
- Status:
- Active
- Beds:
- 2
- Lot size:
- 1.9 Acres
- Year built:
- 1972
- Baths:
- 2.00
- MLS#:
- 324029670
ADDITIONAL INFORMATION
All single level, easy living with all the gardens, plants on the decks/patios, all on auto drip systems This house and property brings in the flora and fauna of the outside world to within. The house has been luxuriously upgraded with a large living room and formal dining area featuring windows that bring you closer to the outdoors. All new kitchen appliances, stainless steel, 5 burner range, hood, refrig/freezer and dishwasher make this the kitchen you always wanted. The two bathrooms are also newly renovated, you can shower with style. Beautiful floors throughout. Across the deck and patio is an artist studio, office, hobby room, or bedroom with vaulted ceilings, insulated with a lot of glass. You can watch the birds, deer and other wildlife from all around, from both the home and the studio. Also includes a Koi pond and a newer Generac generator for just in case the power goes out. A sunny, cute and cozy mountain haven just outside of the city limits, in turn-key condition. Brand new driveway bordered by new fences and a new wall abundant with lighting are also included. Also includes a 2 car garage. New roof, rated for 50 years!!! New forced air furnace. It really is turn key. Section 1 clearance by 8/20/24. New ultra-violet water system also included.
$1,225,000
1702 Austin Way Santa Rosa, CA 95404
- Type:
- Single Family
- Sq.Ft.:
- 2,561
- Status:
- Active
- Beds:
- 5
- Lot size:
- 0.25 Acres
- Year built:
- 1928
- Baths:
- 2.00
- MLS#:
- 324030015
ADDITIONAL INFORMATION
Step into the timeless allure of a bygone era with this exquisite historic gem nestled on the corner of Proctor Dr. and Austin Way. Dating back to 1928, this meticulously maintained residence boasts 5 bedrooms, 2 baths and over 2,560 sq ft of living space offering a seamless blend of classic charm and modern comfort. As you enter, you're greeted by the warmth of gleaming hardwood floors that lead you through each thoughtfully designed space. Discover the heart of the home in the remodeled kitchen, where every detail has been carefully curated to evoke both functionality and elegance. Admire the unique built-ins that add character and charm at every turn, telling stories of generations past while providing practical storage solutions for today's needs. With a newer roof and full solar, this home seamlessly marries historic beauty with eco-conscious living. Outside, indulge in the tranquility of over 1/4 acre of landscaped grounds with majestic redwood trees. A separate studio cottage offers versatility and additional living space, ideal for guests or creative endeavors. This residence caters to modern lifestyles while preserving the rich heritage of the McDonald/Proctor Neighborhood.
$2,440,000
5890 Heights Road Santa Rosa, CA 95404
- Type:
- Single Family
- Sq.Ft.:
- 3,780
- Status:
- Active
- Beds:
- 3
- Lot size:
- 1 Acres
- Year built:
- 2022
- Baths:
- 4.00
- MLS#:
- 324028886
ADDITIONAL INFORMATION
Welcome to luxury living redefined, where every detail is meticulously crafted to elevate your lifestyle. Enjoy many features such as electronic blinds, a stunning waterfall island, quartzite countertops, and wide plank wood flooring. The chef's kitchen features a 6-burner grill, monogram appliances, and a walk-in pantry. Wine enthusiasts will love the temperature-controlled 144-bottle wine wall. Expansive sliding doors connect the dining room to the outdoor kitchen with stunning views, perfectly blending indoor and outdoor living. The home includes two primary suites, one on each level. The luxurious upstairs suite offers access to an expansive balcony with breathtaking views, a spa-like bathroom and a huge walk-in closet. This suite also has access to an upstairs TV/game room equipped with a beverage bar area. Outdoor features include a built-in BBQ for al fresco dining, a bocce ball court, and a 1-acre lot offering an array of possibilities. The home is technologically advanced with a sub-area dehumidifier fan, fire suppression system, tankless water heater, dual-zone HVAC, water leak detection system, and whole house UV water softener system. Energy efficiency is prioritized with a solar system and two Enphase lithium-ion phosphate batteries for backup power. Welcome Home!
$9,750,000
5000 Alpine Road Santa Rosa, CA 95404
- Type:
- Single Family
- Sq.Ft.:
- 3,416
- Status:
- Active
- Beds:
- 3
- Lot size:
- 470 Acres
- Baths:
- 2.00
- MLS#:
- 324025752
ADDITIONAL INFORMATION
Viluko Vineyards boasts 470 acres filled with vineyards, fruit trees, oak woodlands and natural reserve land across three legal parcels, each with its own character. Within the beautiful hillside terrain, approximately 23 acres of scenic vineyards, consist of Bordeaux and Burgundian varietals, producing highly regarded wines with numerous 90+ scores. Permits and some infrastructure are already in place for an additional 27 plantable acres. Notable features include: farm cottage, roads, drainage, five wells with elaborate water delivery infrastructure, septic systems, opportunity for 3 residences with the potential for creating more parcels via six certificates of compliance, and grandfathered building sites with appropriate natural setbacks from the Coho Salmon that populate Mark West Creek running through the property. Sitting just a 20-25 minute drive from both Santa Rosa and Calistoga - Viluko provides the perfect beginning for a turnkey vineyard estate.
$2,695,000
4133 Orr Ranch Road Santa Rosa, CA 95404
- Type:
- Single Family
- Sq.Ft.:
- 4,918
- Status:
- Active
- Beds:
- 4
- Lot size:
- 4.56 Acres
- Year built:
- 1990
- Baths:
- 6.00
- MLS#:
- 324024910
ADDITIONAL INFORMATION
Absolutely stunning views from this gated, single level ranch style home in Santa Rosa. Located on 4.56 acres, this nearly 5000 square foot home is all on one level & features 3 bedrooms, 4 bathrooms plus an office area. The fully remodeled chef's kitchen includes custom cabinetry, stainless steel appliances, stone countertops & a built-in wine fridge. The spacious master suite includes a full sitting area, huge walk-in closet and spa-like bath. Exterior amenities include a built-in pool, new hardwood decking, with multiple patio areas to take in the views. Also included is a detached, 1200 square foot studio with a bedroom, full bath and kitchen. All complete with a garden area with raised beds, solar for the house and pool, a 3-car attached garage & multiple storage/shop buildings. Located just minutes to Sonoma State, the Green Music Center, SOMO Village, restaurants, shopping & multiple regional parks with fantastic hiking trails.
$15,000,000
2900 Wild Turkey Run Santa Rosa, CA 95404
- Type:
- Single Family
- Sq.Ft.:
- 8,216
- Status:
- Active
- Beds:
- 5
- Lot size:
- 13.35 Acres
- Year built:
- 2000
- Baths:
- 8.00
- MLS#:
- 324027230
ADDITIONAL INFORMATION
Escape to a lifestyle of luxury, beauty, and exclusivity. This exceptional recently renovated estate home is a true masterpiece, meticulously designed to capture the essence of refined living. With its unparalleled craftsmanship, exquisite attention to detail, every aspect of this property exudes elegance and sophistication. The property is situated on approximately 13 acres in the rolling hills of Sonoma Valley between Historic downtown Glen Ellen and Santa Rosa. It is expansive in every regard, with a viewscape'' that is unmatched. The surrounding scenery includes exquisitely maintained gardens and majestic views of the Mayacama Mountains, Sonoma Mountain & Mount Diablo. The main home is contemporary with clean lines, beautiful finishes, and an emphasis on functionality. It incorporates innovative materials, advanced construction techniques, and modern technologies, including a substantial solar field and 9 Tesla batteries. Large windows, sliding glass doors, and outdoor living areas blur the boundaries between the interior and exterior spaces. Lush gardens and winding pathways connect the main house to the two guest cottages and pool house while providing privacy and separation. Experience the pinnacle of luxury living in this prestigious estate. Offered furnished
$4,900,000
5420 Wikiup Bridge Way Santa Rosa, CA 95404
- Type:
- Single Family
- Sq.Ft.:
- 7,419
- Status:
- Active
- Beds:
- 4
- Lot size:
- 4.07 Acres
- Year built:
- 2024
- Baths:
- 5.00
- MLS#:
- 324027256
ADDITIONAL INFORMATION
This custom home is waiting to be built & custom appointed for you. Wikiup Bridge Way is a premium location in NE Santa Rosa near Healdsburg with new high-end multi-million Dollar custom homes built throughout the surrounding area. Enjoy proximity to 101 & shopping. The current design offers 3,476 sq. ft. on the entry level which includes all main living area's & bedrooms for a single-level living experience. The lower level offers 2,985 sq. ft. including a custom bar, bowling alley!, game room, home theater, wine cellar, sauna, possible exercise room & large glass doors to an infinity pool & amazing views. There will also be a separate 958 sq. ft. 1 bdrm ADU Granny unit. Purchasing this property gives you the opportunity to pick your own finishes using a gracious allowance & have input during construction on all aspects of the build process and design. Incorporated are Green aspects including solar, orientation for seasonal daylighting, air flow, rainwater harvesting & a grey water system. The value offered here is incredible. The time is now to create your Sonoma County dream with a highly experienced builder who is willing to work with you to create your perfect wine country estate home.
$1,925,000
1362 Manzanita Court Santa Rosa, CA 95404
- Type:
- Single Family
- Sq.Ft.:
- 4,042
- Status:
- Active
- Beds:
- 4
- Lot size:
- 0.5 Acres
- Year built:
- 1992
- Baths:
- 4.00
- MLS#:
- 324026221
ADDITIONAL INFORMATION
New Price Reduction! Discover this rare gem in Alta Vista Heights, a beautifully remodeled custom home showcasing high-end craftsmanship and modern luxury. Completed in 2022/23, this 4-bedroom, 3.5-bath retreat offers exquisite features, including a chef's dream kitchen with top-tier appliances and a serene primary bath with elegant fixtures. The entire upstairs is graced with new Red Oak flooring, and refinished hardwoods adorn the main level, adding warmth and style. Thoughtful upgrades include new windows, a new roof, solar panels with backup batteries, and more. The spacious 3-car garage features three EV chargers, plus a versatile room ideal for a workshop, hobby area, or home gym. Enjoy seamless indoor-outdoor living with a large, fenced backyard and a welcoming cul-de-sac location that ensures privacy. This unique home combines luxury, sustainability, and convenience close to shopping, dining, and easy highway access.
- Type:
- Single Family
- Sq.Ft.:
- 1,623
- Status:
- Active
- Beds:
- 3
- Lot size:
- 0.1 Acres
- Year built:
- 1898
- Baths:
- 2.00
- MLS#:
- 324025577
ADDITIONAL INFORMATION
Lovely 1898 Victorian farmhouse moved 50 feet in 2005. The home was completely renovated from top to bottom maintaining the structural bones of the property, its distinctly charming nature and the integrity of its architectural detailing. The two downstairs bedrooms both have private entrances and the comfortable, spacious primary suite occupies the entire 2nd floor. The home has a floor plan to accommodate privacy for a large family. The home features a gourmet kitchen, granite counters, stainless steel appliances and very low maintenance yard. Light filled rooms reflect the charm of the home. The wrap around porch adds even more character. Direct access to Taylor Mountain Regional Park is a short walk away and provides a natural buffer to growth. Shopping and schools are also within walking distance. Come and take a look!
- Type:
- Mobile Home
- Sq.Ft.:
- 1,582
- Status:
- Active
- Beds:
- 3
- Year built:
- 2007
- Baths:
- 2.00
- MLS#:
- 324023202
ADDITIONAL INFORMATION
Quiet ANY age park! Huge kitchen island from Restoration Hardware, top of line Kitchenaid stainless steel appliances & stone counters. Newly painted in/out. Lots of upgrades including plank luxury vinyl flooring, indoor laundry with deep sink, vaulted ceilings, huge tub and walk in closet & skylights. Air conditioned/forced air heater. Light & bright throughout! Does not feel like a manufactured home. Nice sized back and side yards. Yard is a gardeners paradise with roses and fig trees and more. Very large shed. Short walk across the street to all the shopping you need! Costco, Trader Joes, Target, restaurants & more.
$2,500,000
3788 Palazzo Court Santa Rosa, CA 95404
- Type:
- Single Family
- Sq.Ft.:
- 3,904
- Status:
- Active
- Beds:
- 4
- Lot size:
- 0.24 Acres
- Year built:
- 2024
- Baths:
- 3.00
- MLS#:
- 324004414
ADDITIONAL INFORMATION
Perched atop Santa Rosa's Palazo Court in the prestigious Fountaingrove community a luxurious 4-bed, 3-bath sanctuary awaits. Spanning 3904 sq ft, with a 700 sq ft covered deck, indulge in breathtaking city views. Revel in Oak wideplank hardwood floors, 8' interior doors, and a striking 12' La Cantina door seamlessly connecting indoor to out. Gourmet kitchen w/ a large walk in pantry, lavish primary suite, and 3-car garage offer both opulence and convenience. Located a short distance to Fountaingrove club, makes this home the perfect location. Customize this haven to your taste, where every moment promises sophistication and serenity in California's beauty. *Conceptual Pictures-Finishes Will Vary*
$3,450,000
812 Leslie Creek Lane Santa Rosa, CA 95404
- Type:
- Single Family
- Sq.Ft.:
- 3,678
- Status:
- Active
- Beds:
- 3
- Lot size:
- 57.9 Acres
- Year built:
- 2004
- Baths:
- 3.00
- MLS#:
- 324020767
ADDITIONAL INFORMATION
Stunning custom retreat nestled among oak groves, vineyards, meadows, a pond, & enchanting Leslie Creek. Surrounded by wildlife, sounds of seasonal flowing water, & stunning vistas with no other home in sight, this contemporary showplace combines warm wood, ample glass, & metal accents to create a highly functional and exceptionally nurturing living environment for every season. Numerous glass doors offer seamless flow to the wide hardwood outdoor deck and 75-foot heated pool during warm weather or surround you in nature while cozy inside by the fireplace during colder months. Clerestory windows and soaring ceilings showcase the magical views from the main floor living space that runs the length of the home and add to the immersive feeling shared with the open chef's kitchen a few steps away. Also on the main floor is a half bath near the bookcase-lined entry and a glass-door-lined hallway that leads to two bedrooms & a full bathroom. Upstairs is the sumptuous primary suite with its own sitting room, walk-in closet, & large bathroom, all lined by a balcony overlooking the pool & even wider views. This special 2-parcel property also has all-new HVAC, a solar array that fills all of its electricity needs, and a generator for back-up when needed.
$1,700,000
1920 Grosse Avenue Santa Rosa, CA 95404
- Type:
- Single Family
- Sq.Ft.:
- 3,746
- Status:
- Active
- Beds:
- 6
- Lot size:
- 0.28 Acres
- Year built:
- 1945
- Baths:
- 6.00
- MLS#:
- 324020461
ADDITIONAL INFORMATION
Nestled within the coveted Proctor Terrace Neighborhood, this exquisite property offers a rare opportunity to own a stunning single-level home accompanied by a detached ADU, all situated on a generous .3396 acre lot. Boasting six bedrooms and seven bathrooms in the main residence, each bedroom equipped with its own private bath, this home exemplifies luxury and comfort. Currently operating as a Residential Senior Care Facility, the property features ample living spaces, including a spacious dining room and an impressive grand entrance, catering to both residents and visitors alike. The well-maintained outdoor areas are adorned with enchanting redwood trees, expansive decks, and lush foliage, creating a serene ambiance perfect for relaxation and outdoor gatherings. With its prime location and versatile layout, this property presents an exceptional business opportunity for investors seeking to capitalize on the burgeoning senior care sector. Alternatively, for those looking to create their dream family compound, the property offers endless possibilities to customize and transform the space according to personal preferences.
Information being provided is for consumers' personal, non-commercial use and may not be used for any purpose other than to identify prospective properties consumers may be interested in purchasing. Information has not been verified, is not guaranteed, and is subject to change. Copyright 2025 Bay Area Real Estate Information Services, Inc. All rights reserved. Copyright 2025 Bay Area Real Estate Information Services, Inc. All rights reserved. |
Barbara Lynn Simmons, CALBRE 637579, Xome Inc., CALBRE 1932600, [email protected], 844-400-XOME (9663), 2945 Townsgate Road, Suite 200, Westlake Village, CA 91361

Data maintained by MetroList® may not reflect all real estate activity in the market. All information has been provided by seller/other sources and has not been verified by broker. All measurements and all calculations of area (i.e., Sq Ft and Acreage) are approximate. All interested persons should independently verify the accuracy of all information. All real estate advertising placed by anyone through this service for real properties in the United States is subject to the US Federal Fair Housing Act of 1968, as amended, which makes it illegal to advertise "any preference, limitation or discrimination because of race, color, religion, sex, handicap, family status or national origin or an intention to make any such preference, limitation or discrimination." This service will not knowingly accept any advertisement for real estate which is in violation of the law. Our readers are hereby informed that all dwellings, under the jurisdiction of U.S. Federal regulations, advertised in this service are available on an equal opportunity basis. Terms of Use
Santa Rosa Real Estate
The median home value in Santa Rosa, CA is $666,900. This is lower than the county median home value of $752,000. The national median home value is $338,100. The average price of homes sold in Santa Rosa, CA is $666,900. Approximately 53.14% of Santa Rosa homes are owned, compared to 42.95% rented, while 3.91% are vacant. Santa Rosa real estate listings include condos, townhomes, and single family homes for sale. Commercial properties are also available. If you see a property you’re interested in, contact a Santa Rosa real estate agent to arrange a tour today!
Santa Rosa, California 95404 has a population of 179,213. Santa Rosa 95404 is more family-centric than the surrounding county with 30.71% of the households containing married families with children. The county average for households married with children is 29.67%.
The median household income in Santa Rosa, California 95404 is $84,823. The median household income for the surrounding county is $91,607 compared to the national median of $69,021. The median age of people living in Santa Rosa 95404 is 40 years.
Santa Rosa Weather
The average high temperature in July is 83.8 degrees, with an average low temperature in January of 38 degrees. The average rainfall is approximately 38.2 inches per year, with 0 inches of snow per year.
