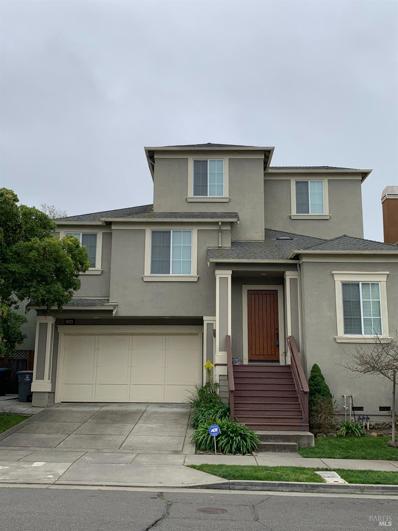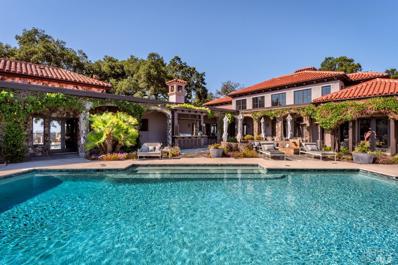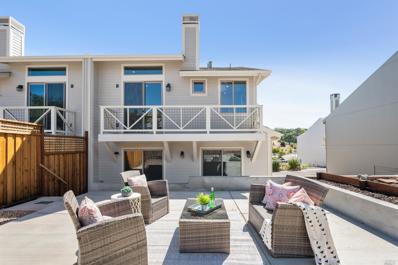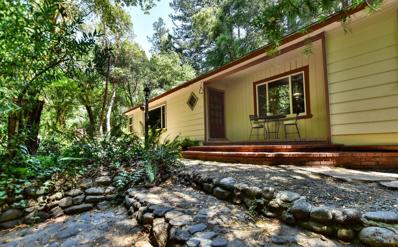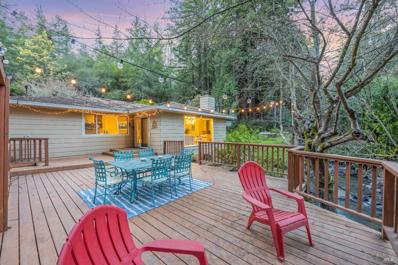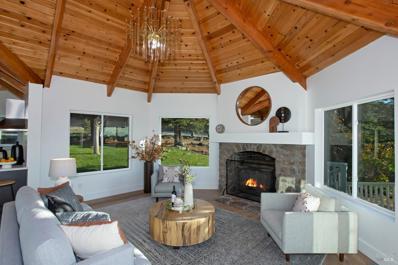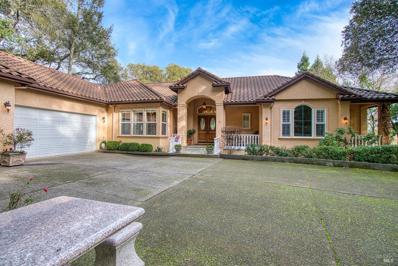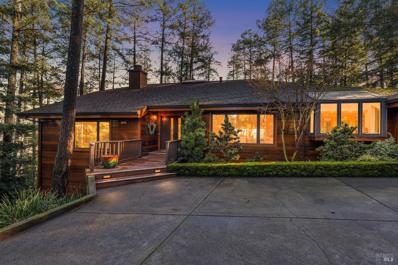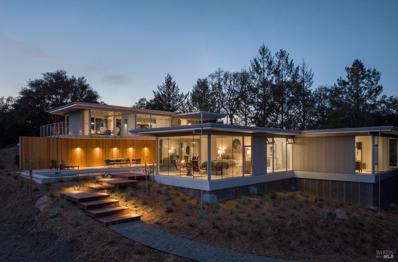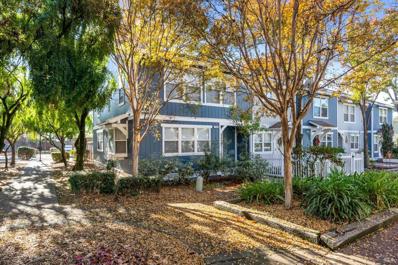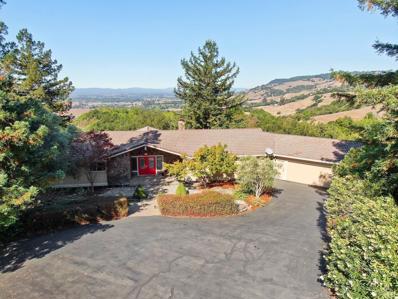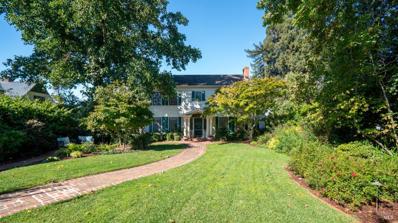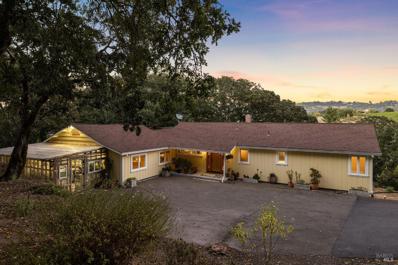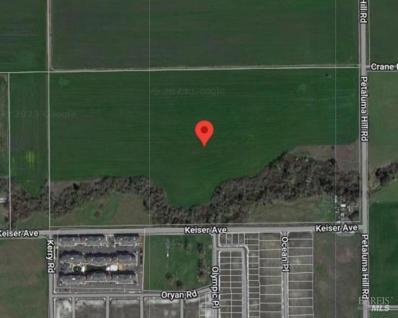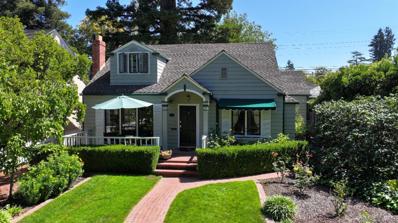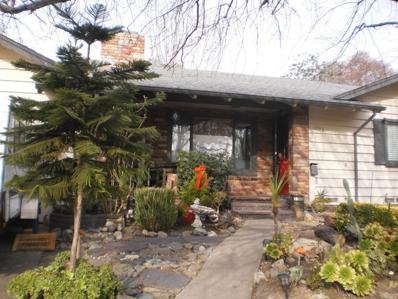Santa Rosa CA Homes for Sale
- Type:
- Single Family
- Sq.Ft.:
- 2,570
- Status:
- Active
- Beds:
- 3
- Lot size:
- 0.1 Acres
- Year built:
- 2006
- Baths:
- 3.00
- MLS#:
- 324011386
ADDITIONAL INFORMATION
Christopherson Home built in 2006, 2573 Square Foot, 3 bedroom 2.5 Bath, 1 office, and a small storage room. 3 level building, Ground level garage, storage room, Master bedroom and office on second floor, with formal living-Dinning room combo, family room and kitchen with breakfast nook, sliding door open to the deck and backyard, 2 bedroom with a full bathe on the third floor. Carpet in living room and bedrooms, Tile in family room, kitchen, laundry and bathrooms. kitchen with build-in refrigerator with upgraded cabinets, granite countertops, fireplace in both living room and family room, laundry room on main floor, Master room with large walk-in closet, double sink vanity,
$6,495,000
1940 Redwood Hill Court Santa Rosa, CA 95404
- Type:
- Single Family
- Sq.Ft.:
- 7,179
- Status:
- Active
- Beds:
- 5
- Lot size:
- 18.52 Acres
- Year built:
- 2001
- Baths:
- 5.00
- MLS#:
- 324004789
ADDITIONAL INFORMATION
This knoll top Wine Country vineyard property is a rare find featuring awe-inspiring views and an exquisitely designed home. The spacious entry, high ceilings, and inviting living spaces set the tone for this exceptional property. The chef's kitchen boasts large center island and wine room. The unique color hue of the cabinets and the contrasting countertops add to the creative design of the space. The primary suite is nestled towards the back of the home, creating a peaceful, private escape. The large wood vanity in the primary bathroom houses dual copper sinks to match the sunken copper tub. There is a flex space with access to a quaint patio, as well as a full bathroom and guest suite in this wing of the home. When you're ready to relax and unwind, you need only venture to your view backyard. The French limestone deck surrounding the pool and spa area enhances the look and feel of this area and also highlights the panoramic valley views. The guest house is equally impressive as the main house. The three-car garage includes a separate studio above with space for an office or guest apartment. Approximate 1.8+/- acre award winning vineyard rounds out the numerous amenities, including solar and generator. 1940 Redwood Hill Court is a home unlike any other.
- Type:
- Single Family
- Sq.Ft.:
- 1,830
- Status:
- Active
- Beds:
- 3
- Lot size:
- 0.12 Acres
- Year built:
- 2020
- Baths:
- 2.00
- MLS#:
- 324011134
ADDITIONAL INFORMATION
Chic and Modern Fountaingrove home. Stylish new construction 3bd/2ba home. NO HOA. 1800+ sf, large yard for relaxing, gardening or play. Fountaingrove Club is right around the corner with golf & state of the art fitness facilities, heated pools and tennis with reasonably priced memberships. Close to Keysight, Sutter, Sonoma Co Airport, parks & trails. High quality construction with beautiful finishes. Hard wire ethernet in primary suite & living room. Kitchen features Calcutta Quartz Countertop, GE Appl-range, refrigerator, microwave & dishwasher, LED lights under cabinets. Remote operated fireplaces. Primary Suite bathroom features vanity with mirror to ceiling & light sconces, Drop-in Jacuzzi tub, Rain shower, Smart Toilet, beautiful Porcelain tile, walk-in close w/adjustable shelving. Exterior has handy holiday light outlets & photocell wall sconces in front & back. Ring Security system. Sunny spacious patio with fenced yard extending beyond.
- Type:
- Single Family
- Sq.Ft.:
- 1,744
- Status:
- Active
- Beds:
- 3
- Lot size:
- 7.99 Acres
- Year built:
- 1956
- Baths:
- 2.00
- MLS#:
- 324012175
ADDITIONAL INFORMATION
Welcome to this remarkable rustic retreat affectionately known as Hummingbird Creek! This charming single-story mid-century home and the adjacent spacious contemporary studio offer a unique opportunity to embrace the live/work/play lifestyle. Fresh interior paint, new flooring, appliances included. Surrounded by noisy nature, this hideaway is an ideal setting for family gatherings or investor needs. Convenient outbuildings provide flex space for storage, gardening, puttering or whatever you desire. The 8 +/- acre parcel is sloped, offering a shaded backdrop. A venture to the top of the property rewards you with an incredible view and an observatory which was thoughtfully designed for witnessing our spectacular Sonoma County Skies. Additional 1+/- ac parcel with 1 BD/1BA dwelling available for potential purchase. This outstanding property is truly a sanctuary, yet so close to Santa Rosa or Calistoga!
$799,900
5123 Gates Road Santa Rosa, CA 95404
- Type:
- Single Family
- Sq.Ft.:
- 1,858
- Status:
- Active
- Beds:
- 3
- Lot size:
- 0.72 Acres
- Year built:
- 1952
- Baths:
- 2.00
- MLS#:
- 324006378
ADDITIONAL INFORMATION
Enjoy this mid-century modern, 3 bedroom, 2 bath single-story home offering privacy along a creek-side setting. Situated on nearly 0.75 of an acre. The great room offers beautiful forest views overlooking the creek, a cozy fireplace and large kitchen. The bedrooms are strategically positioned to ensure privacy with both bathrooms having undergone renovations over the years. Additionally, there is a separate large family room offering access to the backyard. One of the highlights of this property is the deck, where you can enjoy entertaining guests while surrounded by impressive redwoods and a year-round creek. The attached shop has ample space for various projects. Brand new roof installed 2023.Just walk out to the backyard space and you have a large flat sunny area for gardening, enabling you to create your own farm to table experience. Gates Rd has approximately 40 homes that all participate in the Gate Road Assoc. A group of homeowners working together for the betterment of the community. Located only minutes from either Rincon Valley or Calistoga, this property has the ideal balance of privacy with accessibility.
- Type:
- Single Family
- Sq.Ft.:
- 5,000
- Status:
- Active
- Beds:
- 5
- Lot size:
- 5 Acres
- Year built:
- 1989
- Baths:
- 6.00
- MLS#:
- 324004652
ADDITIONAL INFORMATION
Exclusive gated estate in the heart of Wine Country. Vineyard, city light, and sunset view. Six miles to Glen Ellen and Kenwood. Modern interiors with wine country charm. Main house: 4 bedrooms, 4.5 bathrooms, wood floors w/ radiant heat, open beam ceilings, temp control wine room, formal & informal living/dining spaces, kitchen & large pantry for entertaining, 2 owner's suites, 1 on each level, custom closets, spa-like baths, retreat alcoves. Expansive entertainment decks w/ built-in 6-seater spa offering sunset views of the city, just minutes away. Detached 1 bed/1 bath cottage, w/ a full kitchen & washer/dryer. Party barn w/ 28' x 40' patio, bar set-up, room for pool table, tasting table, seating for sporting event viewing/movie night, or intimate wedding venue. Plenty of useable land sprinkled with trees. Fully paved driveways lead to 4-car garage. Landscaped grounds w/irrigation systems, multiple entertaining zones & gathering terraces w/in fully fenced 5 acre property perimeter. Rock work completed by master-mason responsible for many historical Bay Area buildings and wine country destinations such as the famed French Laundry. Located in Bennett Valley Wine Growing Region. Small hobby vineyard possible. Several sites suitable for a pool and additional structures.
$3,500,000
2703 Brush Creek Road Santa Rosa, CA 95404
- Type:
- Single Family
- Sq.Ft.:
- 4,926
- Status:
- Active
- Beds:
- 4
- Lot size:
- 1.36 Acres
- Year built:
- 2000
- Baths:
- 5.00
- MLS#:
- 324006824
ADDITIONAL INFORMATION
Nestled in the scenic Brush Creek area behind an impressive iron gate on 1.36 acres and designed by Farrell and Faber, this spectacular estate features luxurious amenities: home spa room; wine cellar; hardwood floors; formal dining room; elegant living room w/fireplace; family room w/fireplace; sound system; private heated inground pool/spa; private tennis court & tennis hut w/bathroom and storage room; the majestic orchard offers multiple fruit trees: apple, fig, persimmon, pomegranate, pear, apricot and peach along with olive, citrus and roses. The gourmet kitchen features granite counters, Thermador 6‐burner range, double oven, warming drawer, GE Monogram refrigerator, Bosch dishwasher, and butler pantry. The primary suite offers a sitting area w/gas fireplace, grand bathroom features granite counters,2 sinks, a jetted tub, walk‐in closet of 110 SF. The downstairs features a huge entertainment room with kitchen w/ granite counters, refrigerator, dishwasher, built-in microwave; huge home office w/ walk-in closet; home gym; and 2 bedrooms and 2 bathrooms downstairs. The large wine cellar offers a spacious area to have fine dining for 8, wine tasting room, temperature controlled rooms, plus 2 storage rooms to make/store wine. Located just 5 minutes to local market!
$1,899,000
5104 Middlebrook Court Santa Rosa, CA 95404
- Type:
- Single Family
- Sq.Ft.:
- 4,039
- Status:
- Active
- Beds:
- 4
- Lot size:
- 1.08 Acres
- Year built:
- 1991
- Baths:
- 3.00
- MLS#:
- 324003118
ADDITIONAL INFORMATION
Nestled at the end of a private court in the exclusive Montecito Ridge community, this charming 4039sqft home boasts 4 full bedrooms and 3 full baths. Step inside this show-stopper that features an open floor plan with cathedral ceilings, living, family and dining rooms all in one large layout. With 2 new AC units, new built-in refrigerator, fresh interior paint, private temperature controlled wine closet, bonus room, whole house generator, Eros system for continuous WIFI throughout and fully fenced property, you will find this gem a delight to enjoy. Relax while you take in the expansive views on your multiple decks that overlook the wooded trees on your 1 acre private parcel, Bennett Peak and Sugarloak Ridge. Finish off your evenings soaking in the luxurious swim-spa hot tub!
$4,695,000
2764 Leslie Road Santa Rosa, CA 95404
- Type:
- Single Family
- Sq.Ft.:
- 3,060
- Status:
- Active
- Beds:
- 3
- Lot size:
- 10.07 Acres
- Year built:
- 2023
- Baths:
- 5.00
- MLS#:
- 324003232
ADDITIONAL INFORMATION
Nestled in the heart of Sonoma County lies a beacon of modern luxury and design. Co-designed with Taalman Architecture, this architectural gem is for those with an eye for the exceptional. Set against the backdrop of 10 serene acres, be captivated by panoramic valley views and the timeless beauty of oak-dotted hills, all within the confines of a gated community reserved for just six exclusive residences. Floor-to-ceiling windows illuminate the interior, creating a seamless interplay between indoor comfort and the natural world. Expansive decks and a pristine pool amplify the allure of outdoor living, inviting moments of relaxation or sophisticated gatherings. Inside, discover three elegantly appointed bedrooms, a dedicated office space, and an intimate media room. Beyond the main dwelling, a separate bonus space offers versatility. Whether envisioned as a wellness retreat, a second office, or a welcoming guest suite. Nearby amenities include the charming city of Calistoga, world-renowned wineries, and the convenience of the Sonoma County Airport. For those in pursuit of a home that seamlessly melds luxury, modern design, and unparalleled privacy in a coveted locale, this Sonoma County showpiece is more than a residence, it's a statement of achievement and discerning taste.
- Type:
- Condo
- Sq.Ft.:
- 1,405
- Status:
- Active
- Beds:
- 4
- Lot size:
- 0.03 Acres
- Year built:
- 1994
- Baths:
- 2.00
- MLS#:
- 323924852
ADDITIONAL INFORMATION
All section 1 repairs and misc repairs completed. Highly unique condominium w/ FOUR bedroom floor plan, end unit, in cute complex. Super quiet atmosphere with lots of mature foliage in the area w/ charming courtyard atmosphere in front of unit. Lots of light. Kitchen has new dishwasher, nook/eating area. Outside storage. Convenient parking, 2 spaces. Brand new roof, recent painting. Bamboo floors. Separate laundry room upstairs, central heating, brand new sliding door going to patio. Super low HOA dues!
$2,299,000
5011 Pressley Road Santa Rosa, CA 95404
- Type:
- Single Family
- Sq.Ft.:
- 4,438
- Status:
- Active
- Beds:
- 4
- Lot size:
- 7.68 Acres
- Year built:
- 1975
- Baths:
- 5.00
- MLS#:
- 323913354
ADDITIONAL INFORMATION
Welcome to this stunning entertainer's dream home situated on over 7 acres of rolling hills, offering breathtaking panoramic views and complete privacy. This contemporary two-story residence has meticulous attention to detail evident throughout. The main level showcases a remarkable open floor plan. The kitchen is a true masterpiece, featuring a grand center island, state-of-the-art appliances and exquisite lighting accents. The formal dining with amazing views and wrap-around decks, provides the perfect setting for entertaining and stargazing plus hobby/craft room. The living room featuring soaring ceilings, fireplace and recital area. Spacious primary suite w/office plus additional bed/ba on main level. The lower level features a family room with fireplace, an old-school bar with a kitchenette & grand banquette. Game room plus private lounge with its very own dance floor, complete with a mirrored ceiling and disco ball plus 2 bed/1ba on the lower level. This expansive property includes a sports court, level lawns and gardens. 3 car attached garage plus 2 car garage/workshop.
$1,399,000
1341 St Helena Avenue Santa Rosa, CA 95404
- Type:
- Single Family
- Sq.Ft.:
- 2,839
- Status:
- Active
- Beds:
- 4
- Lot size:
- 0.17 Acres
- Year built:
- 1928
- Baths:
- 2.00
- MLS#:
- 323915742
ADDITIONAL INFORMATION
Sitting on a large, spacious lot in the Historic McDonald District, this gracious, vintage colonial will return you to another era. Built in 1928, but timeless and elegant, this special home has had one owner over the past 49 years. Gorgeous grounds behind a classic white picket fence include sweeping lawns, brick pathways, mature trees and shrubs. A sparkling in-ground pool sits protected at the back of the lot. The living room, den/office and dining room with sitting area exude old world charm with wood floors, built-ins and lovely details. The chef's kitchen has an abundance of cherry cabinetry with custom built-ins. Solid surface and granite counter tops, 5 burner gas cooktop, deep copper sink with one touch faucet. Open to the dining room/sitting area, it is a wonderful gathering area. Primary bedroom and bath are on the main level, with 3 additional bedrooms, a family room and bath room on the upper level.
$1,499,000
2810 Hidden Acres Road Santa Rosa, CA 95404
- Type:
- Single Family
- Sq.Ft.:
- 1,900
- Status:
- Active
- Beds:
- 3
- Lot size:
- 2.57 Acres
- Year built:
- 1961
- Baths:
- 2.00
- MLS#:
- 323913937
ADDITIONAL INFORMATION
Welcome to 2810 Hidden Acres Road in idyllic Bennett Valley of Santa Rosa, in the heart of Sonoma County Wine Country. This craftsman style home offers 3 bedrooms, an office and 2 full baths. The elegant kitchen opens directly to the deck allowing for easy entertaining and outdoor dining. The modern but classically designed barn features approx 600 square feet of garage and workspace equipped with an electric engine hoist, plumbed air compressor system and radiant floor heating. The remaining portion of the barn offers approx 1700 square feet of finished space, also with radiant floor heating, and includes a great room with a full kitchen, a full bath, and an upstairs finished loft. The property offers a garden complete with raised vegetable beds, a potting shed, a green house, and an outdoor storage barn, walking paths and even a hot tub. This country property with its customized designed and built home and barn will be perfect for you!
$13,782,000
5989 Petaluma Hill Road Santa Rosa, CA 95404
- Type:
- Single Family
- Sq.Ft.:
- 2,090
- Status:
- Active
- Beds:
- 2
- Lot size:
- 81.6 Acres
- Year built:
- 1955
- Baths:
- 3.00
- MLS#:
- 323911993
ADDITIONAL INFORMATION
Development potential. It is in the NorthEast Draft Specific Plan and sphere of influence.
$1,295,000
1112 Spring Street Santa Rosa, CA 95404
- Type:
- Single Family
- Sq.Ft.:
- 1,706
- Status:
- Active
- Beds:
- 3
- Lot size:
- 0.17 Acres
- Year built:
- 1925
- Baths:
- 2.00
- MLS#:
- 323905298
ADDITIONAL INFORMATION
Always wanted to live in the McDonald Historical District? This amazing residence boasts gorgeous landscape with views out every window. French doors open to backyard patio w/ majestic century-old trees surrounding property. Home has hardwood floors with two of the three bedrooms and a full bath located downstairs. Recessed lighting and Jenn-air downdraft range in kitchen. Period chandeliers & sconces complete the decor. Expansive cathedral ceiling in upstairs master bedroom suite. Indoor laundry, detached garage w/ 2 vehicle carport. Ample storage in loft above garage! Loft could possibly convert to studio or guest area.Charming and classy, this 1925 historical home is in exemplary condition. Only a block and a half from McDonald Mansion. Click on the "virtual media tab" for drone video
- Type:
- Single Family
- Sq.Ft.:
- 6,752
- Status:
- Active
- Beds:
- 8
- Lot size:
- 503 Acres
- Year built:
- 1915
- Baths:
- 7.00
- MLS#:
- 323051471
ADDITIONAL INFORMATION
503 Acres - The Petrified Forest - first time offered for 3 generations since 1914 - 146 Acres comprises one of the longest continuing Visitor Center in the Napa/Sonoma Wine Country since 1870. Living Sequoia Redwoods on the same property as 3.4 million-year-old Redwoods preserved as Petrified Trees. Includes adjoining 125 Acres of raw land containing about one mile of Porter Creek. Also, includes about 230 Acres with potentially 2 or 3 great home sites with redwoods and some vineyard land. Step into a timeless realm at Petrified Forest Estate, a captivating 503-acre sanctuary where history, beauty, and family heritage converge. These 5 separate parcels offer diverse landscapes and endless possibilities. Be enchanted by the majestic Redwood Forest, sun-dappled trails, and the awe-inspiring view of Mount Saint Helena. Immerse yourself in the wonders of petrified tree exhibits, geological masterpieces that unveil Earth's rich past. Discover the main structure's historic charm and beautiful gift shop, the rustic elegance of the remodeled house, and the serenity of the cottage and the 'Coffee Shop' Diner untouched since built in 1956.
- Type:
- Single Family
- Sq.Ft.:
- 1,447
- Status:
- Active
- Beds:
- 3
- Lot size:
- 0.23 Acres
- Year built:
- 1959
- Baths:
- 2.00
- MLS#:
- 323009597
ADDITIONAL INFORMATION
"Home Sweet Home".Excellent location surrounded by pride of ownership neighbors.Single story on a huge lot, with ample room for the pet dog to chase critters in the backyard. Doyle Park is on the other side of the creek at the back fence. Real positive vibe now, with a retro style, Is being retransformed into the glory of days of its past. Top notch elementary school nearby. Close proximity to Montgomery Village. Just around the corner when the fair comes to town.
$1,399,000
Address not provided Santa Rosa, CA 95404
- Type:
- Single Family
- Sq.Ft.:
- 2,368
- Status:
- Active
- Beds:
- 3
- Lot size:
- 3.01 Acres
- Year built:
- 1987
- Baths:
- 2.00
- MLS#:
- ML81899395
ADDITIONAL INFORMATION
Nestled on a private road near North Sonoma Mountain State Park, this custom-built home has views of the valley and Taylor Mountain. On approx 3 acres, this 2,368 sq ft, three-bedroom, two-bath home has an Asian feel. A large eat-in kitchen and living room with vaulted ceilings and a spectacular floor-to-ceiling stone fireplace. Most of the rooms are open to the outside, with an LG deck covering 3/4 of the home. The deck is made with durable imported wood. The master is quite large with access to a deck, and cedar-lined closet & a bonus room behind it. The ma bath is also very large with a walk-in shower, double sink, separate toilet, a closet, and room for more. One of the most unique concepts about the home is that there are no gutters, when it rains, the rain falls into troughs built around the home to create a water feature. There is a large two-car carport, and the basement has a storage room and space for more. The low monthly dues of $349.50 include water but may vary on usage
Information being provided is for consumers' personal, non-commercial use and may not be used for any purpose other than to identify prospective properties consumers may be interested in purchasing. Information has not been verified, is not guaranteed, and is subject to change. Copyright 2025 Bay Area Real Estate Information Services, Inc. All rights reserved. Copyright 2025 Bay Area Real Estate Information Services, Inc. All rights reserved. |
Santa Rosa Real Estate
The median home value in Santa Rosa, CA is $666,900. This is lower than the county median home value of $752,000. The national median home value is $338,100. The average price of homes sold in Santa Rosa, CA is $666,900. Approximately 53.14% of Santa Rosa homes are owned, compared to 42.95% rented, while 3.91% are vacant. Santa Rosa real estate listings include condos, townhomes, and single family homes for sale. Commercial properties are also available. If you see a property you’re interested in, contact a Santa Rosa real estate agent to arrange a tour today!
Santa Rosa, California 95404 has a population of 179,213. Santa Rosa 95404 is more family-centric than the surrounding county with 30.71% of the households containing married families with children. The county average for households married with children is 29.67%.
The median household income in Santa Rosa, California 95404 is $84,823. The median household income for the surrounding county is $91,607 compared to the national median of $69,021. The median age of people living in Santa Rosa 95404 is 40 years.
Santa Rosa Weather
The average high temperature in July is 83.8 degrees, with an average low temperature in January of 38 degrees. The average rainfall is approximately 38.2 inches per year, with 0 inches of snow per year.
