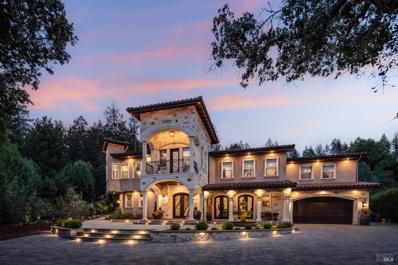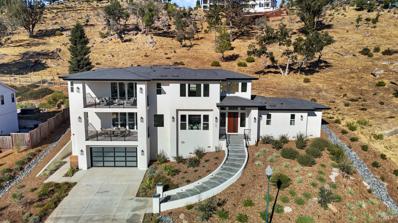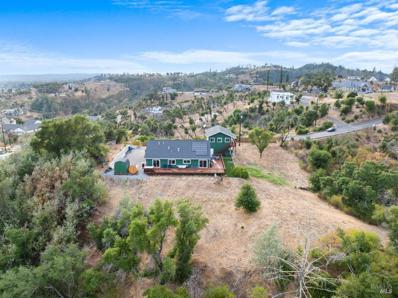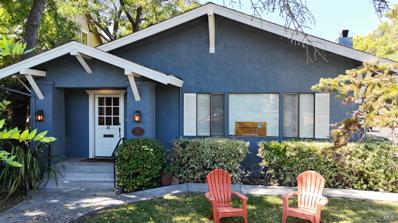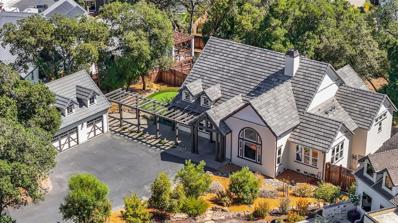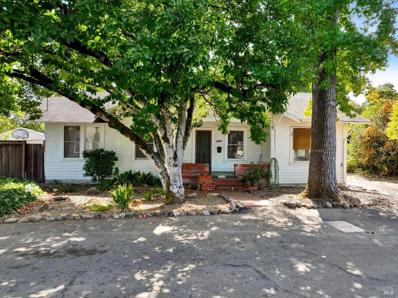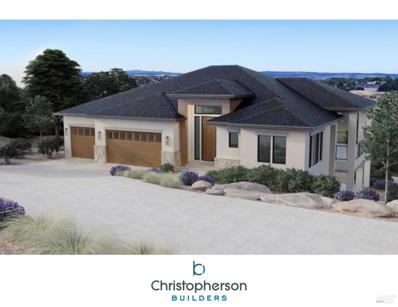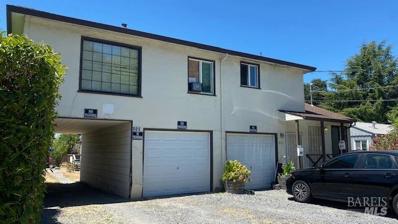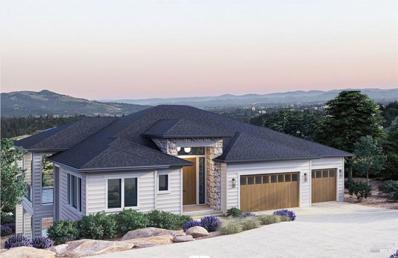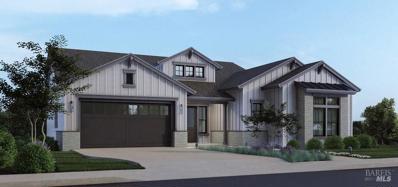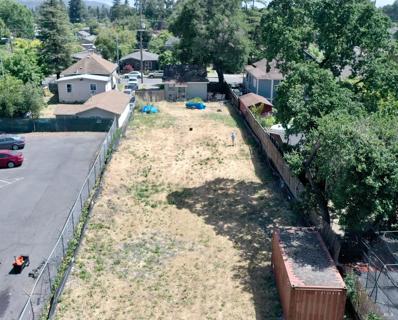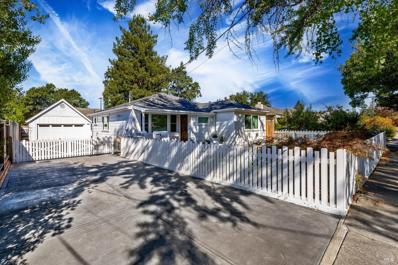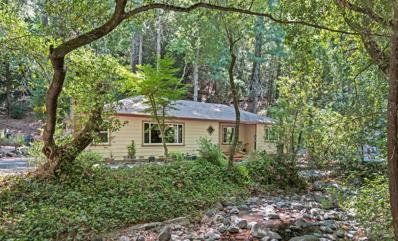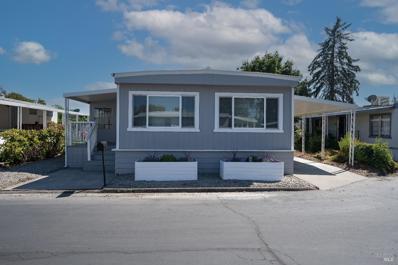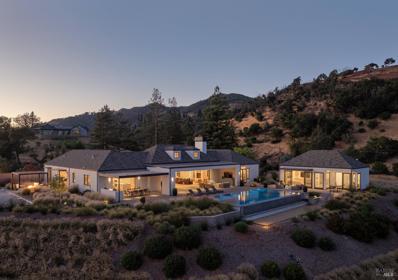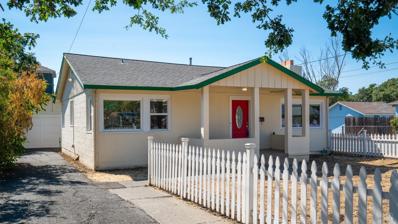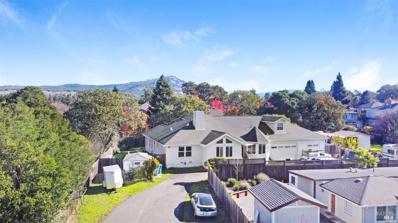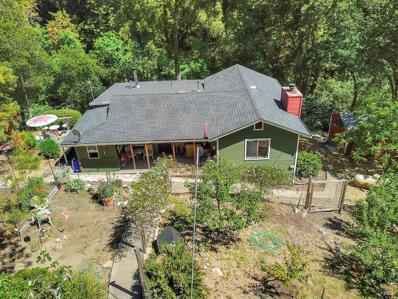Santa Rosa CA Homes for Sale
$3,449,000
3798 Leete Avenue Santa Rosa, CA 95404
- Type:
- Single Family
- Sq.Ft.:
- 4,759
- Status:
- Active
- Beds:
- 5
- Lot size:
- 1.66 Acres
- Year built:
- 2023
- Baths:
- 5.00
- MLS#:
- 324076725
ADDITIONAL INFORMATION
Nestled at the end of a serene lane, this private 1.66-acre gated estate offers an unparalleled retreat in the heart of town. The paver courtyard provides abundant parking. Wander through the lush grounds, where you'll find an array of fruit trees and a large garden. Amenities abound including the lighted sports court, a saltwater pool with a freestanding hot tub, and a poolside bathroom. A charming seasonal creek with a picturesque footbridge, and two lighted pergolas enhance the outdoor experience, while the spacious lawn area invites relaxation and recreation. Step inside the thoughtfully designed home, encompassing nearly 4,800 sqft of living space, including 5 bedrooms, 5 full bathrooms, plus an office and separate media/game room. Systems that further enhance the house are the owned solar and backup battery, hard wired smart house, 15 zoned Sonos speaker system, hydronic floors downstairs, heated bathroom floors, and much more. An attached in-law suite with a private entrance offers added convenience for guests or family. Located near the Fountaingrove Golf and Country Club, this estate presents a unique opportunity to embrace a lifestyle of comfort and elegance amongst complete serenity and privacy. Experience the allure of this remarkable property - your sanctuary awaits.
$1,950,000
3657 Crown Hill Drive Santa Rosa, CA 95404
- Type:
- Single Family
- Sq.Ft.:
- 3,284
- Status:
- Active
- Beds:
- 4
- Lot size:
- 0.39 Acres
- Baths:
- 4.00
- MLS#:
- 324077754
ADDITIONAL INFORMATION
Introducing an exquisite new construction property offering exceptional luxury and breathtaking views. Panoramic vistas by day gracefully transition to stunning sunsets and city lights by night. Enter through an impressive pivot door and be enchanted by the grandeur of the floating staircase framed by a dramatic wall of windows offering views of the backyard with predominantly level terrain and expansive open space beyond. Indulge in the refined elegance of the living and dining rooms with a dazzling wine display wall, ideal for entertaining guests. The gorgeous kitchen boasts high-end appliances, perfect for culinary enthusiasts. Enjoy outdoor living on two terraces, for alfresco dining or simply taking in the stunning surroundings. The primary bedroom boasts two walk-in closets and a drop-down TV mount which recesses into the ceiling. The luxurious bathroom features an oversized steam shower adorned with beautiful stone work and a separate soaking tub, providing a spa-like experience. A spacious secondary ensuite takes full advantage of the captivating views. Two main level bedrooms could serve additional family members and guests or function as home offices. This property seamlessly blends luxury, functionality, and unparalleled vistas, making it the epitome of refined living.
- Type:
- Single Family
- Sq.Ft.:
- 2,819
- Status:
- Active
- Beds:
- 3
- Lot size:
- 1.47 Acres
- Year built:
- 2019
- Baths:
- 3.00
- MLS#:
- 324076902
ADDITIONAL INFORMATION
Breathtaking views await you at this stunning property! The home, completed in 2022, features a massive great room, perfect for entertaining, with high ceilings and plenty of natural light. The expansive primary suite boasts a spacious walk-in closet, offering a private retreat. Step outside onto the incredible deck, where breathtaking views provide the perfect backdrop for relaxation or hosting guests. In addition to the main home, the property includes a 3-car garage with a convenient granny unit ideal for guests, extended family, or even rental income. Enjoy complete peace of mind with fully paid solar and propane tank, ensuring energy efficiency and savings. Unwind in the hot tub and sauna, or simply take in the scenic beauty from your backyard oasis. This home truly offers it allmodern convenience, luxurious amenities, and panoramic views that will take your breath away! Don't miss the chance to call this extraordinary property your own!
- Type:
- Single Family
- Sq.Ft.:
- 1,274
- Status:
- Active
- Beds:
- 2
- Lot size:
- 0.1 Acres
- Year built:
- 1925
- Baths:
- 1.00
- MLS#:
- 324076088
ADDITIONAL INFORMATION
Broker open Tuesday 9/24/24 from 9:30 to 11:00 Tenant occupied This charming bungalow office is occupied by Ameriprise financial. This property makes a great 1031 property particularly for those not wanting residential units. The building has been thoughtfully cared for by the present owner. Leased through May 31, 2026 or may be delivered for an owner user. Rent of 3242.00 includes tenant payment of operating expenses of $495.00 per month. hardwood flooring, bath with shower, some on site parking. Roof and HVAC replaced in 2014. Overall facelift in 2014. Very professional appearance and located a block south of College.
$2,650,000
3519 Hanover Place Santa Rosa, CA 95404
- Type:
- Single Family
- Sq.Ft.:
- 4,400
- Status:
- Active
- Beds:
- 4
- Lot size:
- 0.81 Acres
- Year built:
- 2020
- Baths:
- 4.00
- MLS#:
- 324074550
ADDITIONAL INFORMATION
This expansive 4-bed,3.5-bath home spans over 5200 square feet and lives like a single-level home, with the primary bedroom on the main living floor. This home offers an inviting and family-friendly atmosphere, with a separate level for kids or guests, with its own exterior deck and access. The well-appointed kitchen is equipped with top-of-the-line Viking appliances, providing the perfect setting for culinary enthusiasts. Hardwood floors add warmth and elegance throughout the living spaces, including the family, living, and formal dining rooms. Step outside to discover your private oasis. The outdoor space is an entertainer's delight, featuring Ironwood decks, a fire pit, putting green, 4 raised garden beds, and majestic mature oak trees. Whether you're hosting a gathering or simply enjoying a quiet moment in nature, this outdoor haven offers endless possibilities. The backup gas generator assures the property will never be without power. With two air conditioning units, you can stay cool and comfortable year-round, while the owned solar system ensures energy efficiency. Additionally, the property includes a detached garage with a studio, and an electric charger, all on nearly an acre of land. This home truly embodies the perfect blend of luxury, comfort, and outdoor enjoyment.
- Type:
- Mobile Home
- Sq.Ft.:
- 1,440
- Status:
- Active
- Beds:
- 2
- Year built:
- 1966
- Baths:
- 2.00
- MLS#:
- 324073591
ADDITIONAL INFORMATION
Set on a spacious corner lot, this private home offers tranquility and breathtaking views of Mount Taylor. A secluded front porch and private yard welcome you to a beautifully open floor plan, perfect for relaxed living and entertaining. The inviting living and dining areas flow seamlessly into a well-appointed kitchen featuring an island, a 5-burner stovetop, and a refrigerator. This charming home boasts two bedrooms, including a master suite with a walk-in closet, and two full bathrooms. Additional features include central heating, a convenient outdoor storage shed, and freshly updated paint inside and out, along with brand-new carpeting. With a very reasonable space rent fee, this move-in ready home is ideally located near shops, restaurants, and offers easy access to Highway 101, making it a perfect blend of comfort, convenience, and serenity.
$1,895,000
3607 Orbetello Court Santa Rosa, CA 95404
- Type:
- Single Family
- Sq.Ft.:
- 3,027
- Status:
- Active
- Beds:
- 4
- Lot size:
- 0.3 Acres
- Year built:
- 2024
- Baths:
- 3.00
- MLS#:
- 41073820
ADDITIONAL INFORMATION
Welcome to your BRAND NEW custom single level home situated in the lovely community of Tuscany in Fountaingrove. This expansive open concept provides beautiful natural views, serenity, and privacy, without any neighbors behind. A gallery hall leads to a dramatic, open great room with 12' doors leading to a wraparound covered balcony with views for miles. A stunning and well-appointed kitchen with commercial grade range and a large island with sink. Entering the vestibule to the primary suite, the lucky homeowner enters a retreat unto itself. The primary suite offers a private entry onto the balcony, massive walk-in closet, luxurious bathroom, curb less walk in shower and free-standing soaking tub. Home offers three additional spacious bedrooms which include a full bath and a Jack & Jill bathroom with the perfect flow. Enjoy the flex space ideal for home office or gym right off the extra deep 2 car garage with workshop/storage space. Embrace the allure of this remarkable location and make your vision a reality. Your dream home awaits! Go to: www.3607Orbetello.com
- Type:
- Single Family
- Sq.Ft.:
- 2,552
- Status:
- Active
- Beds:
- 3
- Lot size:
- 0.43 Acres
- Year built:
- 1896
- Baths:
- 2.00
- MLS#:
- 324074626
ADDITIONAL INFORMATION
This creekside property, with creek access, was built in 1896. The property needs a new owner to restore it to its original charm. The main house is 2552 square feet, according to the assessor records. Two of the bedrooms in the main house have walk-in closets There is a separate carriage house, which has 1 bedroom, 1 bath, and kitchen. There is also a 3rd structure on the property which is a large studio/workspace (no bath no kitchen). Large partially fenced .4327 acre lot in the heart of Santa Rosa, that includes mature lemon, yellow plum and bay leaf trees. The property also includes three garages spaces. Located in the highly desirable Memorial Hospital neighborhood, less than a mile from downtown Santa Rosa.
- Type:
- Single Family
- Sq.Ft.:
- 6,752
- Status:
- Active
- Beds:
- 8
- Lot size:
- 503 Acres
- Year built:
- 1915
- Baths:
- 7.00
- MLS#:
- 324074013
ADDITIONAL INFORMATION
503 Acres - The Petrified Forest - first time offered for 3 generations since 1914 - 146 Acres comprises one of the longest continuing Visitor Center in the Napa/Sonoma Wine Country since 1870. 30,000 visitors per year. Living Sequoia Redwoods on the same property as 3.4 million-year-old Redwoods preserved as Petrified Trees. Includes adjoining 125 Acres of raw land containing about one mile of Porter Creek. Also, includes about 230 Acres with potentially 2 or 3 great home sites with redwoods and some vineyard land. Step into a timeless realm at Petrified Forest Estate, a captivating 503-acre sanctuary where history, beauty, and family heritage converge. These 5 separate parcels offer diverse landscapes and endless possibilities. Be enchanted by the majestic Redwood Forest, sun-dappled trails, and the awe-inspiring view of Mount Saint Helena. Immerse yourself in the wonders of petrified tree exhibits, geological masterpieces that unveil Earth's rich past. Discover the main structure's historic charm and beautiful gift shop, the rustic elegance of the remodeled house, and the serenity of the cottage and the 'Coffee Shop' Diner untouched since built in 1956. RRD zoning allows additional uses with a conditional use permit such as camping and winery
$2,950,000
3600 Crown Hill Drive Santa Rosa, CA 95404
- Type:
- Single Family
- Sq.Ft.:
- 3,317
- Status:
- Active
- Beds:
- n/a
- Lot size:
- 1.02 Acres
- Baths:
- MLS#:
- 324074556
ADDITIONAL INFORMATION
Here is the opportunity to make your "Dream Home" come true. The plan 41 offered by Christopherson Builders has approx. 3717 sq ft of interior living with 4 bedrooms with bathrooms ensuite (including main level primary suite & ensuite secondary bedroom)), with 1 powder room & 1 laundry room on each level. Single story living on the main level with 13' ceilings in Great Room, ample living space below with a large media room with kitchenette, 2 more ensuite bedrooms for multi-generational living, 4 covered loggias for an additional approx. 800 sq ft of outdoor living space with these amazing views, 3 car-garage with EV Charging. There is plenty of room on this 1-acre property to maximize these incredible views, while making the lower part of this 1-acre parcel more accessible and useable for whatever the new owner would like to do (pool, pickle ball court, hobby vineyard, etc.). This property can also be purchased separately from the current owners with buyers choosing to have other builders design and build a different home. This can be your family's new dream home!
- Type:
- Triplex
- Sq.Ft.:
- 2,136
- Status:
- Active
- Beds:
- 5
- Lot size:
- 0.18 Acres
- Year built:
- 1954
- Baths:
- 3.00
- MLS#:
- 324072467
ADDITIONAL INFORMATION
Duplex units in front and a cute, little 2 bdrm house with a giant yard in back. Owner user can live in the house and rent out the duplex. Or buy this cosmetic fixer at a reduced price, clean it up and raise the rents accordingly. The duplex units have garages and also have laundry hookups in their garage. Upstairs unit is a 2 bdrm to long term tenants. Downstairs 1 bdrm unit has been recently remodeled. House has a laundry room with a washer machine and room for a dryer. There is lots of room to add on to the house in back, or you can build a garage, shop or a game room. A bit of a fixer, but easy stuff like exterior paint, floor coverings and landscaping, some trim work. Convenient location near downtown, but also near the freeways for commuters. Pest inspection report available.
$2,795,000
3819 Parker Hill Road Santa Rosa, CA 95404
- Type:
- Single Family
- Sq.Ft.:
- 3,512
- Status:
- Active
- Beds:
- 4
- Lot size:
- 0.6 Acres
- Baths:
- 5.00
- MLS#:
- 324073733
ADDITIONAL INFORMATION
Christopherson Builders has customed designed this 3512 sq ft (with additional covered outdoor loggias on both levels for an additional 800 + sq ft of living space) of this two-level home for the property, in order to take advantage of the beautiful unobstructed perimeter views. Get into contract now and you can select a good portion of your interior finishes! Main floor area lives as single level home, with a great room with fireplace and large outdoor covered loggia, primary bedroom suite with outdoor covered loggia, guest suite, laundry, powder room and 3-car garage on driveway level. The lower level offers a spacious media room with kitchenette, with two additional ensuite bedrooms all rooms with access to covered loggias. For a total of 4 bedrooms and 5 bathrooms. Your opportunity to create you "Home Sweet Home" by a top Northern California Builder!
$2,495,000
3712 Crown Hill Drive Santa Rosa, CA 95404
- Type:
- Single Family
- Sq.Ft.:
- 3,199
- Status:
- Active
- Beds:
- 4
- Lot size:
- 0.38 Acres
- Baths:
- 4.00
- MLS#:
- 324069349
ADDITIONAL INFORMATION
This single level home situated in the lovely community of Tuscany in Fountaingrove is now framed and ready for your selections. This is a unique opportunity for a short time. An expansive open space on 0.38 acres provides beautiful natural views, serenity and privacy, with no neighbors behind. A gallery hall leads to a huge, open great room with 12' doors leading to a loggia and views to dedicated open space. A stunning and well appointed kitchen with commercial grade range and a large island with sink. A second sink along the South wall is the perfect spot to enjoy a coffee or wine bar. Enjoy 575 sf (+-)covered outdoor living complete with an outdoor kitchen for seamless entertaining opening to a level rear yard. Entering the vestibule to the primary suite, the lucky homeowner enters a retreat unto itself. The primary suite offers a private entry onto the loggia, dual walk in closets, spacious bath, curb less walk in shower and free-standing soaking tub. Home offers a guest ensuite/primary with dual sinks and a walk-in shower. Extra deep 2 car garage with workshop/storage space. Buy now and still make some of your own selections to personalize your brand new home. Move in for the holidays 2024.
$825,000
25 Rae Street Santa Rosa, CA 95404
- Type:
- Single Family
- Sq.Ft.:
- 815
- Status:
- Active
- Beds:
- 2
- Lot size:
- 0.29 Acres
- Year built:
- 1906
- Baths:
- 1.00
- MLS#:
- 324071858
ADDITIONAL INFORMATION
Duplicate conjoined listing combining two separate individual listings at a reduced combination price for entire project. PLANS APPROVED! Development site for four approved new units plus existing single family home for a total of five (5) units, this listing combines 715 Tupper (ML81970138) with adjoining vacant lot at 25 Rae Street (ML81970141)[APN 009-201-004-000] for an aggregated two parcels with approved plans for two duplexes (four units) to be built. Centrally-located downtown Santa Rosa location provides opportunity to live and build income-generating properties simultaneously, or establish immediate cash flow. The two APN combine for a grand total of 12,500 square feet of lot size when aggregated. Seller has spent years designing & obtaining approvals, with documents available for review on request including full drawings, structural, soils, etc. These are ready to build! All info is per Owner-Seller.
$2,995,000
3642 Bellagio Court Santa Rosa, CA 95404
Open House:
Sunday, 1/5 2:00-4:00PM
- Type:
- Single Family
- Sq.Ft.:
- 3,717
- Status:
- Active
- Beds:
- 4
- Lot size:
- 0.31 Acres
- Year built:
- 2024
- Baths:
- 6.00
- MLS#:
- 324072874
ADDITIONAL INFORMATION
Enjoy SW unobstructed panorama views every day in your new home located in Fountaingrove. Designed and built by Christopherson Builders. With the single story living on the main level, including the primary suite and an additional ensuite with its own loggia, the main laundry, powder room, flanking the 12' ceilings of the great room. The 12' doors opening onto the enormous loggia, complete with outdoor kitchen and again those unobstructed city light views. This home offers porcelain counters in the kitchen and primary bathroom, with quartz counters throughout the rest of the home. THis home is perfect for the multi generation living, as the large media room, complete with kitchenette and multiple storage opportunities on the lower level, another powder room and laundry plus two more oversized ensuites, with direct access to loggias is a great compliment to the property. From the media room, one has direct access the newly renovated pool area, another larger loggia, again with unobstructed views and perfect for entertaining! This home has approx. 3717 sq ft with an additional outdoor living area of 1350 sq ft for a total of approx. 5067 sq ft of Sonoma County living. Let's help your family realize your dream come true and make this your "Home Sweet Home"!
$1,650,000
1213 Stewart Street Santa Rosa, CA 95404
- Type:
- Single Family
- Sq.Ft.:
- 2,741
- Status:
- Active
- Beds:
- 5
- Lot size:
- 0.19 Acres
- Year built:
- 1948
- Baths:
- 3.00
- MLS#:
- 324069101
ADDITIONAL INFORMATION
Experience the impeccable craftsmanship and timeless elegance of this fully remodeled 2,741 sq ft home, with ADU nestled in the heart of Santa Rosa's coveted McDonald District. Built in 1948, this stunning property blends classic charm with modern convenience, offering a truly rare opportunity for discerning buyers. The main house boasts 3 spacious bedrooms and 2 beautifully updated bathrooms, complete with gleaming oak hardwood floors and an open-concept kitchen. The kitchen features sleek granite countertops, ideal for cooking and entertaining. Step outside to find a fully equipped 2-bedroom, 1-bath Accessory Dwelling Unit (ADU), perfect for guests or additional rental income. The ADU showcases stylish tile flooring, providing comfort and durability. With all-new electrical, plumbing, heating, and air conditioning systems, this home is move-in ready. The long concrete driveway offers ample parking, making hosting a breeze. Don't miss out on this one-of-a-kind opportunity to own an extraordinary home in one of Santa Rosa's most prestigious neighborhoods.
$1,595,000
2928 Bardy Road Santa Rosa, CA 95404
- Type:
- Single Family
- Sq.Ft.:
- 2,145
- Status:
- Active
- Beds:
- 2
- Lot size:
- 6.25 Acres
- Year built:
- 1969
- Baths:
- 2.00
- MLS#:
- 324071027
ADDITIONAL INFORMATION
Stunning single-level wine country home sits on 6 acres w/ breathtaking views in all directions. Sunrise views over the Sonoma Mountains & Valley of the Moon & sunsets views. The ridge is a sought after community w/ its own mutual water system in Bennett Valley. Beautiful trees provide scenery, privacy & shade as you drive down the private gated driveway. Bardy combines indoor outdoor living seamlessly w/ access outside from nearly every room, large windows, warm wood walls & floors bring nature inside. Gorgeous living room features vaulted ceiling, large wood burning fireplace & built-ins galore. The home offers 2,145+/- sq ft w/ 2 beds, 2 baths, den & office/art room. The home has been tastefully updated including remodeled kitchen, primary bed & bathroom, glass front doors, whole house generator, expanded decking around home, serene pond w/ waterfall provides calming views & sounds. Embrace the farm-to-table lifestyle w/ garden beds & your fresh eggs from your flock of chickens. Enjoy Sonoma County's world renowned wine regions just 5 mi to Glen Ellen & Kenwood, 13 mi to the town of Sonoma, 15 mi STS Airport. Experience quintessential country living only 7 mi from Bennett Valley's shopping, Whole Foods, Starbucks, restaurants, golf course & regional parks all just 1 hour to SF
- Type:
- Multi-Family
- Sq.Ft.:
- 3,104
- Status:
- Active
- Beds:
- 4
- Lot size:
- 8.99 Acres
- Year built:
- 1956
- Baths:
- 3.00
- MLS#:
- 324069479
ADDITIONAL INFORMATION
Escape to the enchanting retreat of Hummingbird Creek! Nestled on an 9 acre +/- creekside parcel on the outskirts of Santa Rosa, this rustic single-story mid-century home, contemporary studio and cozy cottage offer a unique live/work/play opportunity. The main residence boasts 3 bedrooms, 1.5 bathrooms, and ~1744 sq ft of fresh interior paint and new flooring. The stylish studio offers ~560 sq ft of versatile space to do with what you wish! The darling mid-century ~800 sq ft 1BD/1BA cottage allows maximum for flexibility and eagerly awaits its new owner. Embrace the natural surroundings while enjoying family gatherings or exploring investor potential. Convenient outbuildings provide flexible storage or creative spaces. Venture to the hilltop for breathtaking views and an observatory to witness Sonoma County Skies. This property is a true sanctuary, just moments from Santa Rosa or Calistoga. Don't miss the chance to make this remarkable property your own!
- Type:
- Other
- Sq.Ft.:
- 1,080
- Status:
- Active
- Beds:
- 2
- Year built:
- 1972
- Baths:
- 2.00
- MLS#:
- 324070179
ADDITIONAL INFORMATION
Welcome to your turn-key dream home in thriving Santa Rosa! This beautifully updated manufactured home boasts 2 bedrooms, 2 bathrooms, and just over 1,000 square feet of modern living space. Enjoy a fresh, open floor plan, a stylish kitchen, and a cozy living area perfect for any lifestyle. Situated in a flourishing neighborhood, this home offers convenience and comfort. Don't miss outschedule your viewing today
$7,500,000
4693 Wallace Road N Santa Rosa, CA 95404
- Type:
- Single Family
- Sq.Ft.:
- 5,632
- Status:
- Active
- Beds:
- 5
- Lot size:
- 11.82 Acres
- Year built:
- 2023
- Baths:
- 6.00
- MLS#:
- 324068411
ADDITIONAL INFORMATION
Experience the epitome of Sonoma County luxury living in this expertly crafted, contemporary estate. Set on nearly 12 acres, this gated, single-level home marries sophisticated design with a relaxed, laid-back ambiance. As you enter the front courtyard, an infinity-edge fountain sets the tone for the elegance within. Inside, the main residence offers four en-suite bedrooms, a media room, and a spacious great room, all framed by breathtaking views of the surrounding hills and valleys. The gourmet kitchen, featuring dual islands, top-tier appliances, wine storage, and a butler's pantry, is a dream for culinary enthusiasts. The versatile pool house adds flexibility with its full bath, laundry, kitchenette, and flex space. Designed for seamless indoor-outdoor living, the home includes nearly 700 square feet of heated, covered outdoor space, a custom infinity-edge pool, bocce court, fire pit, and outdoor kitchen. Located in the prestigious Foothill Ranch community, residents enjoy private hiking and riding trails, as well as a serene private lake. Ideally situated between Healdsburg and Calistoga and just minutes from the Sonoma County Airport, this estate offers the perfect setting to savor stunning views, enjoy quiet moments, and embrace the ultimate Sonoma County luxury lifestyle.
- Type:
- Condo
- Sq.Ft.:
- 767
- Status:
- Active
- Beds:
- 2
- Lot size:
- 0.02 Acres
- Year built:
- 2003
- Baths:
- 1.00
- MLS#:
- 324067086
ADDITIONAL INFORMATION
Welcome to this beautifully maintained 2-bedroom, 1-bathroom condo in a serene, gated community in Santa Rosa. Built in 2003, this lower-level unit spans 767 sq ft and is move-in ready, offering a blend of comfort and convenience. The kitchen is well-appointed with plenty of cabinet space, a refrigerator, range, and garbage disposal, making daily living a breeze. This condo also boasts in-unit washer and dryer hookups, ample closet storage, and efficient wall furnace heating. Complete with a detached carport space, ensuring parking is never an issue. With easy access to nearby shopping centers and Highway 101, this home is an ideal choice for first-time buyers or those looking to invest in a rental property. Don't miss your chance to own this charming condo in a prime location!
- Type:
- Single Family
- Sq.Ft.:
- 1,639
- Status:
- Active
- Beds:
- 3
- Lot size:
- 0.16 Acres
- Baths:
- 2.00
- MLS#:
- 324065850
ADDITIONAL INFORMATION
Step into the timeless elegance of this beautifully restored Cape Cod-style home. Nestled between the Historic McDonald and Grace Tract districts, this 3BD, 2BA east coast architecture has been thoughtfully updated while preserving its original character. Enjoy the warmth of the living room's original brick fireplace. Blonde hardwood floors with soft, neutral tones run throughout the main level enhancing the home's historic appeal. The living room flows into a charming reading room that offers a view of a quaint courtyard. Gourmet Kitchen featuring shaker style cabinetry, quartz countertops, stainless steel appliances. Spacious formal dining room, perfect for both intimate meals and larger gatherings. The home offers 3 generously sized bedrooms, including a master suite on the main floor with ample closet space, charming bathroom and french doors that lead you to a lush yard and stunning Oak trees. New roof. Newer Foundation, Freshly painted cedar siding. Newer energy-efficient heating and air conditioning, Newer electrical panel. This restored Cape Cod-style home is a rare find, offering a perfect blend of historic charm and contemporary comforts.
- Type:
- Single Family
- Sq.Ft.:
- 1,247
- Status:
- Active
- Beds:
- 2
- Lot size:
- 0.17 Acres
- Year built:
- 1940
- Baths:
- 1.00
- MLS#:
- 324066294
ADDITIONAL INFORMATION
Step back in time at this charming 1940s gem, set upon a spacious corner lot of over 7,400 sq. ft. in the sought-after Lomitas/Santa Rosa Junior College neighborhood. This single-level home features two bedrooms, one full bathroom, and encompasses 1,247 sq. ft. of living space. Original era interior details exude character. Modern laminate floors offer easy maintenance and dual pane windows maintain efficient heating while original hardwood floors in the bedrooms bring the vintage charm. Outside, a detached two-car garage provides ample storage. A huge backyard offers boundless potential for gardening and hobbies; or perhaps an ADU accessible from Chanate Road in the future? Ample parking along the driveway and the street. Located across from the iconic Cafe de Croissants, this residence promises a lifestyle of convenience and comfort. Enjoy the ease of being within walking distance to top schools, vibrant shopping, diverse dining options, and the Junior College. This light and bright home is a perfect gateway to enjoy everything Santa Rosa has to offer. Experience ultimate walkability in this inviting neighborhood where every amenity is just a stroll away. Welcome home!
$1,100,000
1648 Ronne Drive Santa Rosa, CA 95404
- Type:
- Single Family
- Sq.Ft.:
- 3,500
- Status:
- Active
- Beds:
- 6
- Lot size:
- 0.39 Acres
- Year built:
- 2013
- Baths:
- 4.00
- MLS#:
- 324064162
ADDITIONAL INFORMATION
Nestled in the heart of Bennett Valley, this large and newer custom-built gem offers comfortable living with ample space for all your needs. This 11-year-old home boasts a spacious primary suite with wood beam ceilings, a walk-in closet, and a relaxing jetted tub. The open floor plan features cathedral wood ceilings, skylights, and nice finishes such as granite countertops, and tile flooring in the kitchen. Enjoy year-round comfort with three-zone heating, and seamlessly blend indoor-outdoor living with French doors. The expansive 1,500 sq. ft. finished 3-car garage includes a room and bathroom. The main level hosts the primary suite and an additional bedroom, offering convenience and privacy. Situated on a quiet dead-end street, you're minutes away from Montgomery Village's upscale shops, restaurants, wineries, easy access to Highway 101, and award-winning schools. This versatile property is ideal for a family compound, home office, or even an at-home business like daycare or senior care. Plus, seller financing is available.
- Type:
- Single Family
- Sq.Ft.:
- 1,300
- Status:
- Active
- Beds:
- 2
- Lot size:
- 19 Acres
- Year built:
- 1929
- Baths:
- 1.00
- MLS#:
- 324063094
ADDITIONAL INFORMATION
Come see this stunning Sonoma County farmhouse with 19 acres of land is a nature lover's paradise. This property offers breathtaking views of the Humbug Creek from the balcony, providing the perfect spot to observe the tranquility of the area. This cute farmhouse boasts a rustic charm, with cozy and welcoming interiors that exude comfort and warmth. This property is an opportunity of a lifetime. It offers peace, serenity and a chance to reconnect with nature, making it the perfect place to call home!
Information being provided is for consumers' personal, non-commercial use and may not be used for any purpose other than to identify prospective properties consumers may be interested in purchasing. Information has not been verified, is not guaranteed, and is subject to change. Copyright 2025 Bay Area Real Estate Information Services, Inc. All rights reserved. Copyright 2025 Bay Area Real Estate Information Services, Inc. All rights reserved. |
Barbara Lynn Simmons, CALBRE 637579, Xome Inc., CALBRE 1932600, [email protected], 844-400-XOME (9663), 2945 Townsgate Road, Suite 200, Westlake Village, CA 91361

Data maintained by MetroList® may not reflect all real estate activity in the market. All information has been provided by seller/other sources and has not been verified by broker. All measurements and all calculations of area (i.e., Sq Ft and Acreage) are approximate. All interested persons should independently verify the accuracy of all information. All real estate advertising placed by anyone through this service for real properties in the United States is subject to the US Federal Fair Housing Act of 1968, as amended, which makes it illegal to advertise "any preference, limitation or discrimination because of race, color, religion, sex, handicap, family status or national origin or an intention to make any such preference, limitation or discrimination." This service will not knowingly accept any advertisement for real estate which is in violation of the law. Our readers are hereby informed that all dwellings, under the jurisdiction of U.S. Federal regulations, advertised in this service are available on an equal opportunity basis. Terms of Use
Santa Rosa Real Estate
The median home value in Santa Rosa, CA is $666,900. This is lower than the county median home value of $752,000. The national median home value is $338,100. The average price of homes sold in Santa Rosa, CA is $666,900. Approximately 53.14% of Santa Rosa homes are owned, compared to 42.95% rented, while 3.91% are vacant. Santa Rosa real estate listings include condos, townhomes, and single family homes for sale. Commercial properties are also available. If you see a property you’re interested in, contact a Santa Rosa real estate agent to arrange a tour today!
Santa Rosa, California 95404 has a population of 179,213. Santa Rosa 95404 is more family-centric than the surrounding county with 30.71% of the households containing married families with children. The county average for households married with children is 29.67%.
The median household income in Santa Rosa, California 95404 is $84,823. The median household income for the surrounding county is $91,607 compared to the national median of $69,021. The median age of people living in Santa Rosa 95404 is 40 years.
Santa Rosa Weather
The average high temperature in July is 83.8 degrees, with an average low temperature in January of 38 degrees. The average rainfall is approximately 38.2 inches per year, with 0 inches of snow per year.
