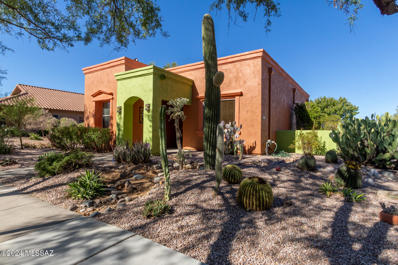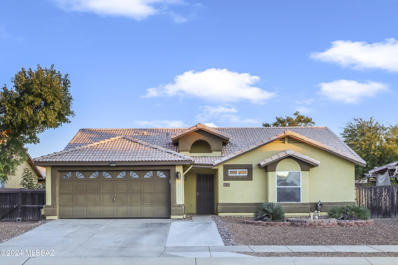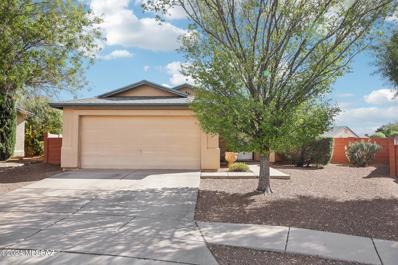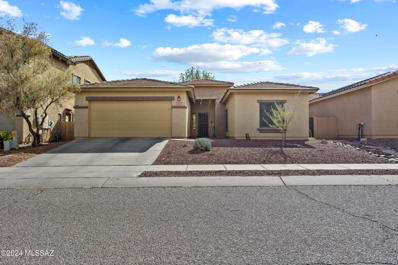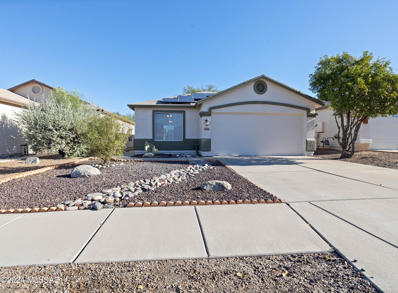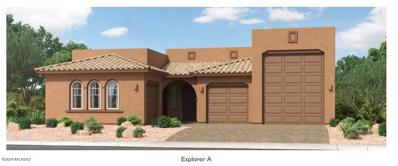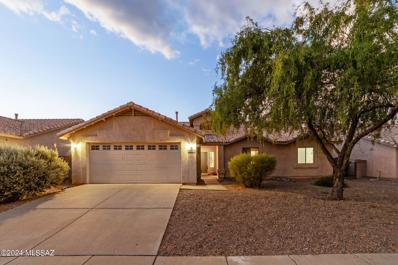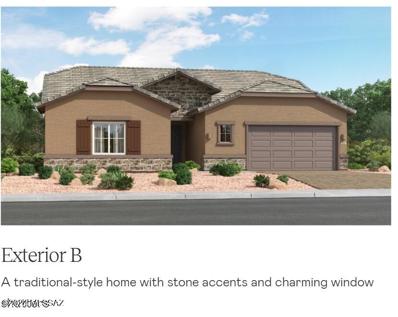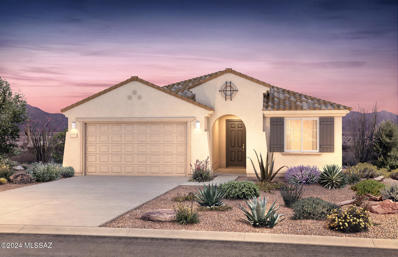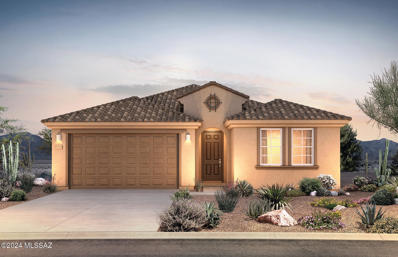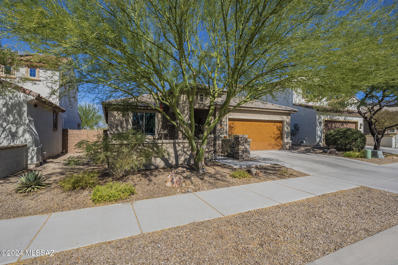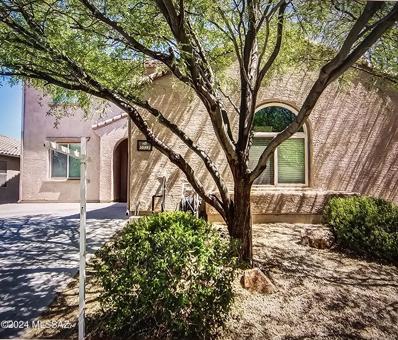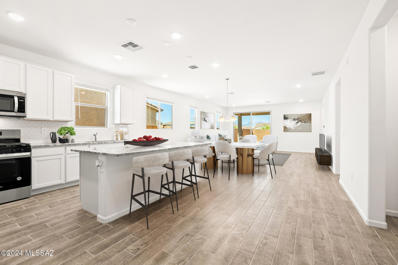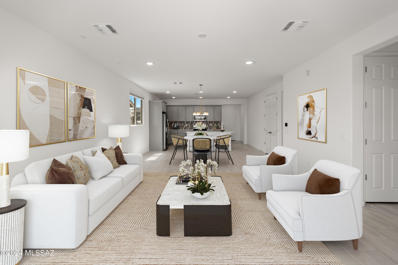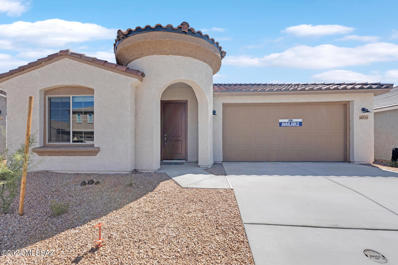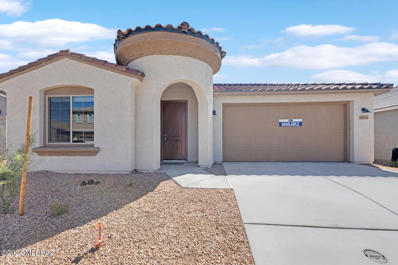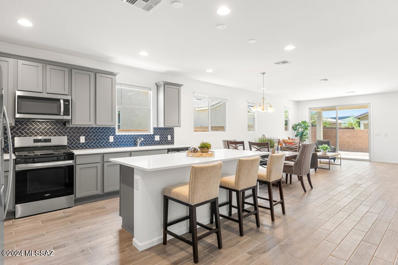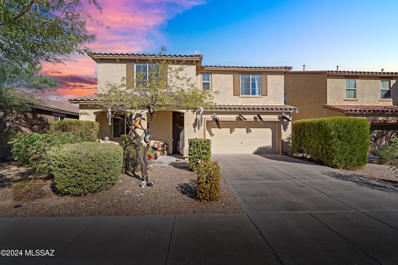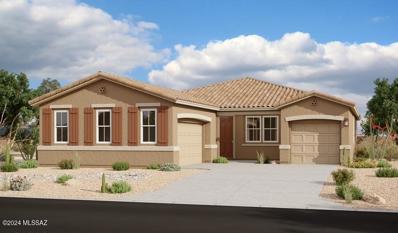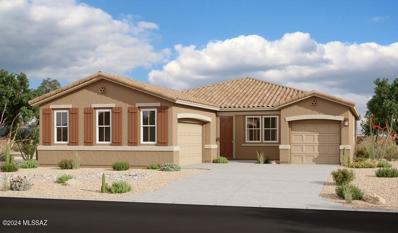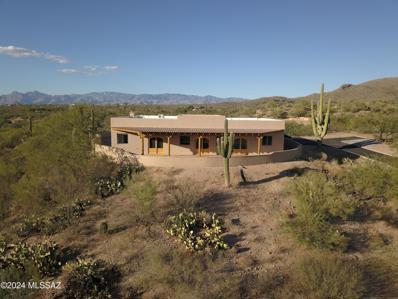Tucson AZ Homes for Sale
- Type:
- Single Family
- Sq.Ft.:
- 2,652
- Status:
- NEW LISTING
- Beds:
- 5
- Lot size:
- 0.18 Acres
- Year built:
- 2015
- Baths:
- 3.00
- MLS#:
- 22427945
- Subdivision:
- Mountain Vail Estates (136-501)
ADDITIONAL INFORMATION
Beautiful 2,652 sf ft. 5 bed/3 full bath home located in the coveted Vail school district. So many features! No rear neighbors enables you to take in the amazing sunsets from the spacious back yard or from the comfort of the dining/family room area or the primary bedroom. One of the bedrooms and full baths conveniently located downstairs. Upgraded kitchen with granite countertops, breakfast bar, stainless steel appliances and walk-in pantry. Large primary bedroom, bathroom and walk-in closet. Ceiling fans throughout. Insulated interior walls. Roomy loft and laundry room. Extended covered backyard patio. Close to amenities. Make this your home today!
- Type:
- Single Family
- Sq.Ft.:
- 1,939
- Status:
- NEW LISTING
- Beds:
- 4
- Lot size:
- 0.15 Acres
- Year built:
- 2002
- Baths:
- 3.00
- MLS#:
- 22427867
- Subdivision:
- Civano 1 (166-527)
ADDITIONAL INFORMATION
Civano living at its best. Welcome home to this coveted corner lot property! 2 Bedroom + 2 Bath + Den (can easily be converted to a bedroom). Fully detached 1/1 guest house above the three car garage. Beautiful mountain views. Updated with new paint and flooring. Ideal property for a rental or for a multi-generational living arrangement. Fully walled and fenced back yard for privacy. Civano is one of Tucson's premier communities. Walking trails, community gardens, sidewalks, and so much more. Peaceful backyard is ideal for gardening and entertainment. Water harvesting system for xeriscaping. Fully owned solar system. Thoughtful design inside and out. Priced to sell. This one won't last. Please schedule your viewing now. Owner/Agent.
- Type:
- Single Family
- Sq.Ft.:
- 1,422
- Status:
- NEW LISTING
- Beds:
- 3
- Lot size:
- 0.19 Acres
- Year built:
- 1996
- Baths:
- 2.00
- MLS#:
- 22427784
- Subdivision:
- Tierra Rincon (1-143)
ADDITIONAL INFORMATION
Welcome to The Queen Creek House where modern meets moody. This three bedroom, two bath home featured a spacious, open-concept great room with vaulted ceilings, rich wood custom cabinetry, stainless steel appliances, beautifully styled bathrooms--all on a large .19 acre lot in a neighborhood without an HOA. The backyard is finished with a built-in BBQ area, storage shed, and dog run. Located in the prestigious Vail School Dostrict, close to parks, shopping, restaurants, the I-10, DM and Amazon! What more could anyone ask for?
- Type:
- Single Family
- Sq.Ft.:
- 1,425
- Status:
- NEW LISTING
- Beds:
- 3
- Lot size:
- 0.15 Acres
- Year built:
- 1999
- Baths:
- 2.00
- MLS#:
- 22427697
- Subdivision:
- Sunrise Meadow At Rita Ranch (1-135)
ADDITIONAL INFORMATION
Welcome to this charming 3-bedroom, 2-bath home located in the heart of the sought-after Rita Ranch community. Situated within the highly rated Vail School District, this 1,425 sqft residence offers a perfect blend of comfort and convenience. Nestled on a quiet cul-de-sac, the property boasts beautiful mountain views and a large backyard with plenty of room to create your dream outdoor oasis - ideal for adding a pool, garden, or entertainment space. Just minutes away, you'll find banks, popular restaurants, Walmart, Home Depot, and other everyday essentials. Don't miss this incredible opportunity to own a home in one of the most desirable neighborhoods in the area!
- Type:
- Single Family
- Sq.Ft.:
- 2,135
- Status:
- NEW LISTING
- Beds:
- 4
- Lot size:
- 0.15 Acres
- Year built:
- 2003
- Baths:
- 2.00
- MLS#:
- 22427637
- Subdivision:
- Mesquite Ranch (1-619)
ADDITIONAL INFORMATION
Discover this stunning 4-bedroom, 2-bathroom home, thoughtfully upgraded and move-in ready! Step into a bright, open-concept living space with new flooring. The chef's kitchen is a showstopper with granite countertops, stainless steel appliances, and ample storage. The spacious master suite features an updated en-suite bathroom with a double vanity, walk in closet and a walk-in shower. Additional bedrooms offer flexibility for an office space or a guest room. Outdoors, enjoy a private, landscaped backyard with a patio--perfect for entertaining. With a 2-car garage and easy access to schools, shopping, and parks, this home combines style, comfort, and convenience. Don't miss out on this gem!
- Type:
- Single Family
- Sq.Ft.:
- 1,510
- Status:
- NEW LISTING
- Beds:
- 3
- Lot size:
- 0.11 Acres
- Year built:
- 1995
- Baths:
- 2.00
- MLS#:
- 22427732
- Subdivision:
- Silver Pass (1-276)
ADDITIONAL INFORMATION
Welcome to this incredible find in the Rita Ranch Community. This home boasts an open floor plan, Great Room, bright spacious kitchen with stainless steel appliances, island & breakfast bar, vaulted ceilings, beautiful wood door to the covered patio & wonderful backyard ready to entertain. Gorgeous Pergo laminate flooring throughout. Walk-in closets, dual vanity, garden tub and large, tiled shower in the primary. Two car garage with attic access via pull down staircase. Updated plumbing, newer roof, improved insulation & purchased solar system.
- Type:
- Single Family
- Sq.Ft.:
- 2,599
- Status:
- NEW LISTING
- Beds:
- 4
- Lot size:
- 0.22 Acres
- Year built:
- 2023
- Baths:
- 3.00
- MLS#:
- 22427518
- Subdivision:
- Rocking K South Neighborhood 1 Parcel A-1
ADDITIONAL INFORMATION
This single-story Next Gen(r) home offers a separate suite with its own entrance, kitchenette, bedroom, bathroom and one-bay garage. The main home features a luxurious owner's suite, two secondary bedrooms and an open layout where the Kitchen, Nook and Great Room perfectly blend together. Plus, an RV garage and additional one-bay garage provide plenty of space for vehicles or toys. This home is equipped with custom interior paint along with custom landscaping. Our homes come with the Rinnai Tankless Water Heaters, Smart Thermostats, Post-Tension Foundation, Radiant barrier roof decking, 2'' Faux Wood Blinds and more!
- Type:
- Single Family
- Sq.Ft.:
- 1,457
- Status:
- NEW LISTING
- Beds:
- 3
- Lot size:
- 0.05 Acres
- Year built:
- 2008
- Baths:
- 3.00
- MLS#:
- 22427479
- Subdivision:
- Sierra Morado Unit 2 West
ADDITIONAL INFORMATION
Discover the charm of this beautiful home in desirable Sierra Morado, just minutes from top rated Vail schools, shopping, dining, and healthcare. This spacious two-story, 3-bedroom, 3-bath home is bright and airy, has no carpet and has been well cared for which you will be able to tell once you step inside. The great room features plantation shutters on large arched window, high ceilings, and surround sound. The water heater is only two months old. Enjoy fantastic community amenities, including a clubhouse with pool, four large parks with playground equipment, several small pocket parks and basketball courts. Don't miss the opportunity to make this home yours!
- Type:
- Single Family
- Sq.Ft.:
- 2,156
- Status:
- NEW LISTING
- Beds:
- 4
- Lot size:
- 0.18 Acres
- Year built:
- 2003
- Baths:
- 2.00
- MLS#:
- 22427420
- Subdivision:
- N/A
ADDITIONAL INFORMATION
Welcome Home! This elevated and charming residence welcomes with open arms and pride of ownership galore! Step inside to that comfort and feeling of home! As you enter through the grand foyer, you are greeted with tons of sparkling natural light, open concept living, and designer colors! The seamless blend of kitchen and living space ensures everyone stays connected. It's an entertainers dream! The primary suite is expansive with spa like bathroom including dual vanity and dreamy, walk in closet. The guest bedrooms are spacious and private to ensure comfort for all. The backyard includes deep covered patio, privacy, views, and room for that next BBQ with family and friends! Even better, you have a brand new roof and HVAC!!!
- Type:
- Single Family
- Sq.Ft.:
- 2,897
- Status:
- NEW LISTING
- Beds:
- 5
- Lot size:
- 0.14 Acres
- Year built:
- 2022
- Baths:
- 4.00
- MLS#:
- 22427476
- Subdivision:
- Rocking K South Neighborhood 1 Parcel C
ADDITIONAL INFORMATION
Welcome to Rocking K Community! This 2-story home is perfect for multigenerational living. It has a Next Gen(r) suite with a private entrance, living room, kitchenette, bedroom, and full bath. The main home's first level is great for entertaining, with an open-concept living and dining space. On the 2nd floor, you'll find a loft & 4 bedrooms. The primary suite offers amazing views. The home also includes stainless steel appliances, soft close cabinets with drawers and pull-outs, and granite countertops. The professionally landscaped backyard is perfect for enjoying majestic mountain sunsets and stargazing, with no back neighbors. The neighborhood has everything you need, including pickleball courts, basketball court, splash pad, playground, and walking paths. It's truly a HOME SWEET HOME!
- Type:
- Single Family
- Sq.Ft.:
- 2,627
- Status:
- NEW LISTING
- Beds:
- 4
- Lot size:
- 0.12 Acres
- Year built:
- 2007
- Baths:
- 3.00
- MLS#:
- 22427453
- Subdivision:
- Civano North Ridge
ADDITIONAL INFORMATION
Welcome to this stunning home located at the end of a cul-de-sac in the desirable Civano community. RANGE PRICED $500-$525k. Enjoy breathtaking mountain views, especially from the back patio overlooking a peaceful wash. This freshly painted home features new stainless steel appliances, new carpet, and a chef's kitchen with granite countertops, a large pantry, new gas cooktop, dual oven, and built-in wine rack. The open floor plan flows into a spacious great room. With a convenient bedroom on the first floor, the upstairs primary bedroom offers a private balcony. The loft is ideal for a home office or relaxation. Additionally includes a recently recoated roof, and a covered patio with stunning mountain views. Amenities include pools, tennis courts, walking trails, local shopping and more.
- Type:
- Single Family
- Sq.Ft.:
- 2,223
- Status:
- Active
- Beds:
- 3
- Lot size:
- 0.24 Acres
- Year built:
- 2023
- Baths:
- 2.00
- MLS#:
- 22427349
- Subdivision:
- Rocking K South Neighborhood 1 Parcel C
ADDITIONAL INFORMATION
This home showcases a open living area among the Kitchen, Great Room and Nook, as well as three bedrooms, including the luxe owner's suite. A large covered patio allows for effortless entertaining! This home includes upgraded Kitchen Cabinets, Granite Countertops, and Extended Patio that includes a master bedroom sliding door. Our homes include Wifi heat mapping (engineering), eero Pro 6-mesh wifi system, smart thermostat, Level Bolt - the invisible smart lock and more!
- Type:
- Single Family
- Sq.Ft.:
- 2,045
- Status:
- Active
- Beds:
- 3
- Lot size:
- 0.17 Acres
- Year built:
- 2024
- Baths:
- 2.00
- MLS#:
- 22427281
- Subdivision:
- Rocking K South Neighborhood 1 Parcel E-2
ADDITIONAL INFORMATION
Quick Move-In home ready January 2025. This stunning Cosenza floor plan offers 3 bedrooms, 2 baths, and a den, with 9' ceilings and 8' doors throughout. Features include a tankless water heater, soft-water plumbing loop, gas hookups in the kitchen, laundry, and backyard, a glass walk-in shower, and a 2' garage extension. The kitchen shines with natural light and quartz countertops, while pre-wiring for ceiling fans, pendant lighting, and surround sound add convenience. Located on a desirable corner lot with tasteful design selections, this home won't last long.
- Type:
- Single Family
- Sq.Ft.:
- 2,307
- Status:
- Active
- Beds:
- 4
- Lot size:
- 0.2 Acres
- Year built:
- 2024
- Baths:
- 3.00
- MLS#:
- 22427280
- Subdivision:
- Rocking K South Neighborhood 1 Parcel E-2
ADDITIONAL INFORMATION
Available January 2025. This gorgeous Cantania floor plan is situated on an expansive lot and features 4 bedrooms, 3 full bathrooms, and a den. The chef's kitchen includes gas cooking, granite countertops, and pendant lighting over the island. Enjoy a glass walk-in shower in the owner's bath, upgraded flooring throughout, and pre-wiring for ceiling fans in the gathering room, bedrooms, and den. Additional highlights include surround sound pre-wiring in the gathering room, laundry sink pre-plumb, a tankless water heater, and tasteful design selections throughout.
- Type:
- Single Family
- Sq.Ft.:
- 2,022
- Status:
- Active
- Beds:
- 3
- Lot size:
- 0.15 Acres
- Year built:
- 2017
- Baths:
- 2.00
- MLS#:
- 22427257
- Subdivision:
- N/A
ADDITIONAL INFORMATION
This desirable floor plan in Sierra Morado has 3 bedrooms, 2 full baths, an office/den with French glass doors, 9-foot ceilings with 8-foot interior doors, and a courtyard. The gourmet kitchen has many espresso 42-inch cabinets, backsplash, vented hood, granite countertop, and a large island pantry.The great room has built-in entertainment, tile throughout, and carpet in the bedrooms. The primary bedroom/bathroom has a luxurious shower, dual sinks, and a large walk-in closet. The backyard offers extended privacy, a covered patio, turf, pavers, and mountain views. The neighborhood has an Olympic-size pool, clubhouse, parks, basketball courts, walking and bike paths, and a dog park in the Vail School District.
- Type:
- Single Family
- Sq.Ft.:
- 2,188
- Status:
- Active
- Beds:
- 5
- Lot size:
- 0.1 Acres
- Year built:
- 2007
- Baths:
- 3.00
- MLS#:
- 22427179
- Subdivision:
- Sierra Morado Unit 2 West
ADDITIONAL INFORMATION
4 bedroom 2.5 bath home on a cul-de-sac street in the Sierra Morado. Home offers upgraded kitchen w/ staggered uppers, corian counter-tops, stainless appliances, custom tile back-splash, custom range hood w/ pot filler! Luxury vinyl plank flooring except bedrooms. Master is downstairs w/ 4 additional bedrooms upstairs. The loft was converted to a 5th bedroom w/ french & barn doors, but still works as a loft too. The formal dining has a custom barn-door & fireplace! Master bedroom has custom fireplace. Every bedroom has a walk-in closet & ceiling fan. Living room has custom built in. Solar water heater. Newer AC! Vivint smart home security. Owned solar on payment plan, 0$ transfer fee. Conveniently located between the community pool & the elementary/middle schools.
- Type:
- Single Family
- Sq.Ft.:
- 2,022
- Status:
- Active
- Beds:
- 3
- Lot size:
- 0.13 Acres
- Year built:
- 2024
- Baths:
- 3.00
- MLS#:
- 22427049
- Subdivision:
- Saguaro Trails Block 6
ADDITIONAL INFORMATION
This inviting Rosewood plan with Rustic Spanish elevation features three bedrooms, a flexible multipurpose room, and an open great room design. The modern kitchen boasts granite countertops, tiled backsplash, 42'' upper cabinets and walk-in pantry. 8-foot interior doors add an elegant touch. With a 2-car garage, gas BBQ stub-out, and a covered patio, this home effortlessly blends comfort and convenience for a truly enjoyable living experience. Includes Washer/Dryer, Refrigerator, blinds, Front & Backyard landscaping.
- Type:
- Single Family
- Sq.Ft.:
- 1,728
- Status:
- Active
- Beds:
- 3
- Lot size:
- 0.13 Acres
- Year built:
- 2024
- Baths:
- 2.00
- MLS#:
- 22427048
- Subdivision:
- Saguaro Trails Block 6
ADDITIONAL INFORMATION
Emory plan with Rustic Spanish elevation is a stylish 3-bedroom home featuring a versatile flex room, expansive open Greatroom Modern kitchen with Refrigerator, granite counters, microwave, center island with dishwasher & closet pantry. Convenient Flex room has endless possibilities to suit your lifestyle needs. Spacious Owner's Suite has beautiful backyard view, 2 walk-in closets, dual sinks and walk-in shower. Backyard features covered patio & gas BBQ stub-out. Includes: Refrigerator! Washer/Dryer!! Faux wood blinds!!!
- Type:
- Single Family
- Sq.Ft.:
- 1,731
- Status:
- Active
- Beds:
- 3
- Lot size:
- 0.11 Acres
- Year built:
- 2024
- Baths:
- 2.00
- MLS#:
- 22427039
- Subdivision:
- Saguaro Trails Block 6
ADDITIONAL INFORMATION
Emory plan with Spanish elevation is a stylish 3-bedroom home featuring a versatile flex room, expansive open Greatroom Modern kitchen with Refrigerator, granite counters, microwave, center island with dishwasher & closet pantry. Convenient Flex room has endless possibilities to suit your lifestyle needs. Spacious Owner's Suite has beautiful backyard view, 2 walk-in closets, dual sinks and walk-in shower. Backyard features covered patio & gas BBQ stub-out. Includes: Refrigerator! Washer/Dryer!! Faux wood blinds!!!
- Type:
- Single Family
- Sq.Ft.:
- 1,547
- Status:
- Active
- Beds:
- 2
- Lot size:
- 0.11 Acres
- Year built:
- 2024
- Baths:
- 2.00
- MLS#:
- 22427037
- Subdivision:
- Saguaro Trails Block 6
ADDITIONAL INFORMATION
Acacia plan with Craftsman exterior. Home offers 2 bedrooms, 2 full baths, open Greatroom, breakfast nook, Flex room and a Den. Kitchen features Whirlpool Refrigerator, gas range, microwave, granite counters, center island with dishwasher and walk-in pantry. Beautiful Owner's suite has huge walk-in closet and tiled walk-in shower. Other upgrades include 8' interior doors, ceiling fan outlets, gas BBQ stub-out and more! Includes: Refrigerator, Washer/Dryer & Faux wood blinds!!
- Type:
- Single Family
- Sq.Ft.:
- 2,022
- Status:
- Active
- Beds:
- 3
- Lot size:
- 0.11 Acres
- Year built:
- 2024
- Baths:
- 3.00
- MLS#:
- 22427035
- Subdivision:
- Saguaro Trails (1-26)
ADDITIONAL INFORMATION
This inviting Rosewood plan with Rustic Spanish elevation features three bedrooms, a flexible multipurpose room, and an open great room design. The modern kitchen boasts granite countertops, tiled backsplash, 42'' upper cabinets and walk-in pantry. 8-foot interior doors add an elegant touch. With a 2-car garage, gas BBQ stub-out, and a covered patio, this home effortlessly blends comfort and convenience for a truly enjoyable living experience. Estimated completion: July.
- Type:
- Single Family
- Sq.Ft.:
- 2,995
- Status:
- Active
- Beds:
- 4
- Lot size:
- 0.13 Acres
- Year built:
- 2014
- Baths:
- 3.00
- MLS#:
- 22427003
- Subdivision:
- Mountain Vail Estates (136-501)
ADDITIONAL INFORMATION
House is Range Priced from 500-475K. OWNED SOLAR!! Mountain Views from REAR yard!!! Backs to state owned land with north Catalina Mountain Views. This beautiful home has a three car garage, granite countertops. Rear yard has artificial turf and stunning views. Interior carpet was replaced within last 6 months.
$463,252
8034 S Borealis Way Tucson, AZ 85747
- Type:
- Single Family
- Sq.Ft.:
- 2,260
- Status:
- Active
- Beds:
- 3
- Lot size:
- 0.16 Acres
- Year built:
- 2024
- Baths:
- 3.00
- MLS#:
- 22426853
- Subdivision:
- Rocking K South Neighborhood 1 Parcel B-2
ADDITIONAL INFORMATION
The heart of the ranch-style Townsend is an open floor plan with a family room, a breakfast nook and a large gourmet kitchen. The adjacent owner's suite offers a walk-in closet and an attached bath with a walk-in shower. You'll also find two additional bedrooms, a full bath, a powder room as well as a private study. Includes covered patio and a 3-car garage!
$504,163
8065 S Borealis Way Tucson, AZ 85747
- Type:
- Single Family
- Sq.Ft.:
- 2,260
- Status:
- Active
- Beds:
- 4
- Lot size:
- 0.16 Acres
- Year built:
- 2024
- Baths:
- 3.00
- MLS#:
- 22426851
- Subdivision:
- Rocking K South Neighborhood 1 Parcel B-2
ADDITIONAL INFORMATION
The heart of the ranch-style Townsend is an open floor plan with a family room, a breakfast nook and a large gourmet kitchen. The adjacent owner's suite offers a walk-in closet and an attached bath with a walk-in shower. You'll also find three additional bedrooms and two full baths, as well as a private study. Includes covered patio and a 3-car garage!
- Type:
- Single Family
- Sq.Ft.:
- 2,604
- Status:
- Active
- Beds:
- 3
- Lot size:
- 1.02 Acres
- Year built:
- 2005
- Baths:
- 3.00
- MLS#:
- 22426659
- Subdivision:
- Thunderhead Ranch (1-56)
ADDITIONAL INFORMATION
Nestled on a hilltop with breathtaking views of Old Spanish Trail, this custom-built home blends luxury with natural beauty. Enjoy peaceful mornings and serene evenings as you take in the stunning scenery from your porch. Inside, every inch of the home exudes quality and elegance, from the beautifully crafted alder cabinets in the kitchen to the spa-like jetted tub in the primary bathroom. Designed with care and attention to detail, this home offers a perfect retreat for those who seek both comfort and sophistication. Come experience the charm and luxury of this one-of-a-kind residence.
 |
| The data relating to real estate listings on this website comes in part from the Internet Data Exchange (IDX) program of Multiple Listing Service of Southern Arizona. IDX information is provided exclusively for consumers' personal, non-commercial use and may not be used for any purpose other than to identify prospective properties consumers may be interested in purchasing. Listings provided by brokerages other than Xome Inc. are identified with the MLSSAZ IDX Logo. All Information Is Deemed Reliable But Is Not Guaranteed Accurate. Listing information Copyright 2024 MLS of Southern Arizona. All Rights Reserved. |
Tucson Real Estate
The median home value in Tucson, AZ is $303,400. This is lower than the county median home value of $314,100. The national median home value is $338,100. The average price of homes sold in Tucson, AZ is $303,400. Approximately 46.32% of Tucson homes are owned, compared to 43.89% rented, while 9.79% are vacant. Tucson real estate listings include condos, townhomes, and single family homes for sale. Commercial properties are also available. If you see a property you’re interested in, contact a Tucson real estate agent to arrange a tour today!
Tucson, Arizona 85747 has a population of 538,167. Tucson 85747 is more family-centric than the surrounding county with 27.66% of the households containing married families with children. The county average for households married with children is 26.65%.
The median household income in Tucson, Arizona 85747 is $48,058. The median household income for the surrounding county is $59,215 compared to the national median of $69,021. The median age of people living in Tucson 85747 is 34.2 years.
Tucson Weather
The average high temperature in July is 100.2 degrees, with an average low temperature in January of 38.7 degrees. The average rainfall is approximately 12.3 inches per year, with 0.4 inches of snow per year.

