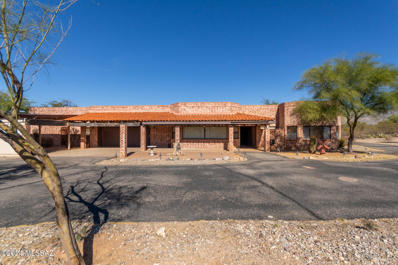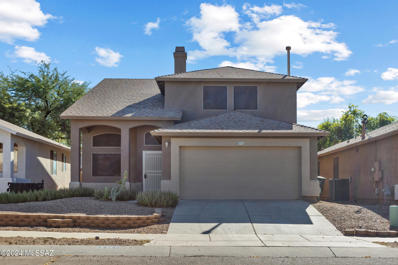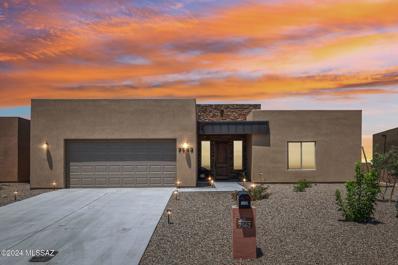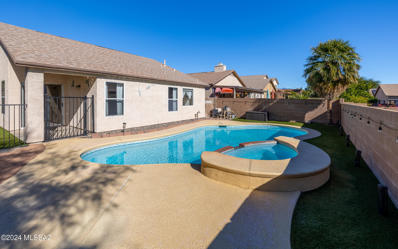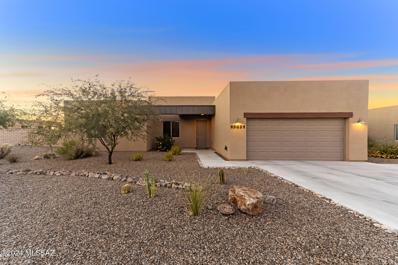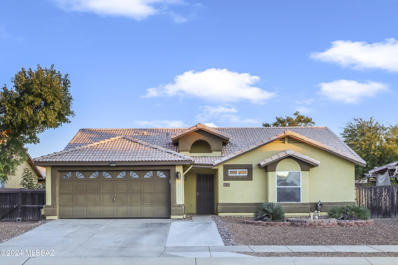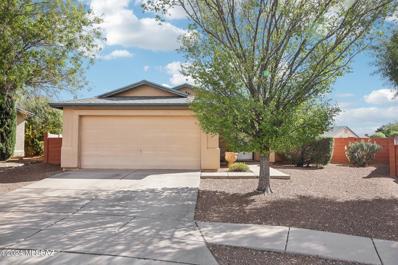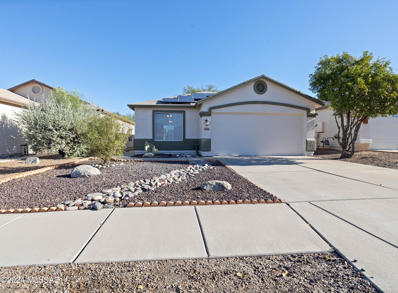Tucson AZ Homes for Sale
- Type:
- Single Family
- Sq.Ft.:
- 1,297
- Status:
- Active
- Beds:
- 3
- Lot size:
- 0.13 Acres
- Year built:
- 2004
- Baths:
- 2.00
- MLS#:
- 22429757
- Subdivision:
- Mesquite Ranch (1-619)
ADDITIONAL INFORMATION
TURNKEY 3 bed/2 bath w/tile roof, 2-car garage, nestled in Vail Dist. FRESH interior AND exterior paint (2024), NEW carpet AND padding (2024); NEW garage door (2024); NEW fan in primary bed. Enjoy mature vegetation on property, covered front patio, gorgeous wood-look tile in main living areas/walkways & an open floor plan. Kitchen has gorgeous concrete counters, breakfast bar w/pendant lighting, stainless appliances, including a double door oven, plenty of counter & cabinet space, including a pantry. Window coverings throughout, many to include plantation shutters, HUGE primary bedroom to include vaulted ceilings, ceiling fan, bay window, walk-in closet w/shelf organizers. Primary bath has double sink vanity &dual flush toilet. Washer/dryer included. Large backyard w/tall wall. SEE VIDEO!
- Type:
- Single Family
- Sq.Ft.:
- 1,769
- Status:
- Active
- Beds:
- 4
- Lot size:
- 0.07 Acres
- Year built:
- 2007
- Baths:
- 3.00
- MLS#:
- 22429669
- Subdivision:
- Sierra Morado Unit 2 West
ADDITIONAL INFORMATION
Seller will entertain offers between $325kk - $340k. Looking for a home that is conveniently located to neighborhood amenities? Then you owe it to yourself to check out this home. It is conveniently located close to community pool, basketball court, sand volleyball court, and Senita Valley Elementary / Rincon Vista Middle Schools. Once you are inside you will enjoy the privacy of no immediate neighbors to the North or East as well as extended tile flooring. The primary bedroom, half bath, laundry room, kitchen / dining area is located downstairs. Upstairs there is a loft and 3 bedrooms / 1 bathroom. The backyard is perfectly sized for grilling or outdoor dining.
- Type:
- Single Family
- Sq.Ft.:
- 2,237
- Status:
- Active
- Beds:
- 4
- Lot size:
- 0.16 Acres
- Year built:
- 2000
- Baths:
- 3.00
- MLS#:
- 22429727
- Subdivision:
- Pueblo Estrella At Rita Ranch (1-153)
ADDITIONAL INFORMATION
STUNNING 4 BR 3 BATH W DEN/OFFICE/LIBRARY/MEDIA RM (YOUR CHOICE) PLUS UPDATED INTERIOR; HIGH CEILINGS; NEUTRAL TILE FLOORING W/LOTS OF NATURAL LIGHT. SPACIOUS KITCHEN HAS TASTEFUL BACK SPLASH TO COMPLIMENT GRANITE COUNTERS; STAINLESS STEEL APPLIANCES; LOTS OF CABINETS AND COUNTER SPACE; XTRA PANTRY STORAGE; BREAKFAST BAR FOR E-Z SERVING PLUS A EAT IN BREAKFAST NOOK OFF KITCHEN, AT PRIMARY ENTRY THE DBL DOORS INVITE YOU TO BEAUTIFUL HARDWOOD FLOORING AND A EN SUITE BATHROOM HAS DUAL VANITY SINKS; HUGH WALKING CLOSET HAS NEW CARPET PLUS ALL OTHER BEDROOMS. SPACIOUS BACKYARD PAVER BRICK PATIO HAS A FIREPIT FOR SOME GREAT OUTDOOR ENTERTAINING OR JUST RELAXING. YOU'LL FIND THIS HOME IS LOCATED IN A NEIGHBORHOOD WHERE PEOPLE WALK AND GET A SENSE OF COMMUNITY WHICH ABOUNDS.
- Type:
- Single Family
- Sq.Ft.:
- 2,156
- Status:
- Active
- Beds:
- 4
- Lot size:
- 0.18 Acres
- Year built:
- 2003
- Baths:
- 2.00
- MLS#:
- 22429403
- Subdivision:
- N/A
ADDITIONAL INFORMATION
Welcome Home! This elevated and charming residence welcomes with open arms and pride of ownership galore! Step inside to that comfort and feeling of home! As you enter through the grand foyer, you are greeted with tons of sparkling natural light, open concept living, and designer colors! The seamless blend of kitchen and living space ensures everyone stays connected. It's an entertainers dream! The primary suite is expansive with spa like bathroom including dual vanity and dreamy, walk in closet. The guest bedrooms are spacious and private to ensure comfort for all. The backyard includes deep covered patio, privacy, views, and room for that next BBQ with family and friends! Even better, you have a brand new roof and HVAC!!!
Open House:
Saturday, 1/4 10:00-1:00PM
- Type:
- Single Family
- Sq.Ft.:
- 2,181
- Status:
- Active
- Beds:
- 3
- Lot size:
- 0.11 Acres
- Year built:
- 2005
- Baths:
- 2.00
- MLS#:
- 22429340
- Subdivision:
- Civano 1 (166-527)
ADDITIONAL INFORMATION
This vibrant, artistic home located in Tucson's Civano community is a true masterpiece! With bold, colorful accents and unique personal touches, it offers a one-of-a-kind living experience. The home features striking concrete floors, new carpet, and custom wrought iron security doors and windows. Boasting 3 bedrooms and 2 bathrooms, this home combines style with functionality. Located in the award-winning Vail School District, the spacious layout is perfect for both entertaining and relaxing. Amenities include a recreation center, pool, tennis courts, community gardening, local shops, walking trails and more. Don't miss the chance to own this exceptional, character-filled home in a dynamic, artistic community!
- Type:
- Single Family
- Sq.Ft.:
- 2,153
- Status:
- Active
- Beds:
- 2
- Lot size:
- 0.19 Acres
- Year built:
- 2024
- Baths:
- 2.00
- MLS#:
- 22429304
- Subdivision:
- Rocking K South Neighborhood 2
ADDITIONAL INFORMATION
Quick Move-In Home - Ready April 2025The Pursuit floor plan offers 2 bedrooms, a den, and 2 baths in a spacious design. Enjoy 10' ceilings, a walk-in pantry, a tankless water heater, and gas connections in the kitchen, laundry, and backyard. The owner's suite includes a framed walk-in shower for added luxury.The kitchen showcases Navy cabinets, quartz countertops, and a chef's stainless steel appliance package. Pre-wired for ceiling fans and pendant lighting, this home is finished with thoughtfully selected design upgrades. Look forward to the Clubhouse/Rec Center, opening in 2025.
- Type:
- Single Family
- Sq.Ft.:
- 1,888
- Status:
- Active
- Beds:
- 2
- Lot size:
- 0.15 Acres
- Year built:
- 2024
- Baths:
- 2.00
- MLS#:
- 22429303
- Subdivision:
- Rocking K South Neighborhood 2
ADDITIONAL INFORMATION
Quick Move-In Home - Ready April 2025The Haven floor plan features 2 bedrooms, a den, 2 baths, and a charming courtyard off the kitchen. Highlights include 9' ceilings, a walk-in pantry, tankless water heater, and gas connections in the kitchen, laundry, and backyard. The owner's suite boasts a framed walk-in shower.The kitchen stands out with Cafe cabinets, Dallas White granite countertops, and a chef's stainless steel appliance package. Pre-wired for ceiling fans and pendant lighting, this home is beautifully finished with thoughtful design touches. Enjoy the Clubhouse/Rec Center, opening in 2025.
- Type:
- Single Family
- Sq.Ft.:
- 1,859
- Status:
- Active
- Beds:
- 2
- Lot size:
- 0.16 Acres
- Year built:
- 2024
- Baths:
- 2.00
- MLS#:
- 22429302
- Subdivision:
- Rocking K South Neighborhood 2
ADDITIONAL INFORMATION
Quick Move-In Home - Ready May 2025The Haven floor plan offers 2 bedrooms, a den, 2 baths, and two outdoor spaces--a kitchen-side courtyard and an L-shaped backyard patio. Features include 9' ceilings, 8' doors, a walk-in pantry, tankless water heater, and a walk-in shower in the owner's suite. The upgraded kitchen shines with Truffle cabinets, granite counters, and a chef's stainless steel appliance package. Pre-wired for ceiling fans and pendant lighting, this home is thoughtfully designed with stylish selections. Enjoy the future Clubhouse/Rec Center, opening in 2025.
- Type:
- Single Family
- Sq.Ft.:
- 1,880
- Status:
- Active
- Beds:
- 3
- Lot size:
- 0.11 Acres
- Year built:
- 2005
- Baths:
- 3.00
- MLS#:
- 22429272
- Subdivision:
- Civano II
ADDITIONAL INFORMATION
Beautiful 2-story Civano home features a versatile floor plan with a den/bedroom & bath on the 1st floor, perfect for guests or office. 2nd floor includes 2 bedrooms, 2 baths, a laundry room, & loft, offering plenty of space for family living. Enjoy upgrades like tile flooring, maple cabinets, & granite counters, a two-level breakfast bar/sink opens into the great room, which is wired for surround sound and leads to a covered patio with stunning mountain views. The garage is set back from the street, providing additional parking space. The spacious backyard includes a beautiful garden, a fruit tree, artificial turf, lighting, and a wonderful patio. Great community with a park offering grass, play area, and basketball, also has a huge pool, play area, and community (Sierra Morado) center.
- Type:
- Single Family
- Sq.Ft.:
- 2,422
- Status:
- Active
- Beds:
- 4
- Lot size:
- 0.19 Acres
- Year built:
- 2006
- Baths:
- 4.00
- MLS#:
- 22429191
- Subdivision:
- Spanish Trails Estates (1-119)
ADDITIONAL INFORMATION
STUNNING MOUNTAIN VIEWS! 4-beds, 4-baths plus a large bonus living room, 2,422 Sqft and located in the very desirable Spanish Trail Estates. Enter this incredible home & you will notice all the upgrades including crown moldings, diagonal tile flooring, designer fixtures & paint, ceiling fans & extra can lighting. The sensational kitchen is a chefs dream with granite counters, stainless appliances, gas stove, spacious breakfast bar, recipe desk & serving buffet. Additional upgrades include 3-car garage, water softener, prewire surround sound & security. Unlike new construction, the HUGE backyard is spectacular & faces east to create shade on hot summer days, beautiful green turf, enjoy al fresco dining on the oversize covered patio. Fantastic Vail School District. This house is perfect!
- Type:
- Single Family
- Sq.Ft.:
- 2,840
- Status:
- Active
- Beds:
- 4
- Lot size:
- 0.14 Acres
- Year built:
- 2002
- Baths:
- 3.00
- MLS#:
- 22428980
- Subdivision:
- Mesquite Ranch (1-619)
ADDITIONAL INFORMATION
Don't miss out on this great home opportunity. Range Priced $415k-$435k. Incredible mountain views & open space backed yard and tons of potential for a new owner. It's ready for a buyer's final decorative touches/upgrades to this 2840 sqft large floorplan home boasting spacious 4 bedrooms, 2.5 bathrooms, and a large true 3-car garage. With 3 living areas, 2 dining areas, a cozy fireplace in the great room, large entertainment loft, primary bedroom with ensuite downstairs, large walk in closets, expansive sized backyard, full length covered patio ideal for entertaining and relaxing. Close and easy commuting to shopping, medical care, Vail Unified Schools, I-10 travel, movies, hiking, community parks & pools, Saguaro National Park, restaurants, Civano Nursery and much more. Priced to sell.
$399,900
8342 S Hunnic Drive Tucson, AZ 85747
- Type:
- Single Family
- Sq.Ft.:
- 2,213
- Status:
- Active
- Beds:
- 4
- Lot size:
- 0.11 Acres
- Year built:
- 2006
- Baths:
- 3.00
- MLS#:
- 22428914
- Subdivision:
- Empire Heights (1-241)
ADDITIONAL INFORMATION
This inviting two story, 4 bedroom 2.5 bath home offers a thoughtful split bedroom floor plan upstairs. Generous down stairs space with a library in the front room great for relaxing and entertaining. Recently upgraded light fixtures downstairs. Large back yard with high quality turf that is 2 years old. Conveniently located near I10 and within the highly rated Vail School District. Community features include pool, dog park, playground and nearby bike trails. Home has leased Tesla Solar panels.
- Type:
- Single Family
- Sq.Ft.:
- 5,339
- Status:
- Active
- Beds:
- 6
- Lot size:
- 1.1 Acres
- Year built:
- 1983
- Baths:
- 6.00
- MLS#:
- 22428750
- Subdivision:
- Rocking K Ranch Estates IV (1-118)
ADDITIONAL INFORMATION
INCREDIBLE home located in Rocking K Ranch Estates! Nestled on a premium corner lot & featuring a desert landscape, 2-car garage plus carport parking, circular driveway, storage shed, and a lovely brick facade! This beautiful home offers 5,339 sq. ft. including 6-bedrooms and 5.5-bathrooms. Inside you will find a sizeable living area, formal dining room, and a family room with a wood/gas double sided fireplace. The enormous kitchen is comprised of lots of cabinetry with tile counters & backsplash, a pantry, built-in appliances, an island with a breakfast bar, and a breakfast nook with a bay window. Guest quarters are located off the family room and include a full-size kitchen with 2 bedrooms & 1.5 bathrooms. The large primary bedroom offers 2 closets (1 walk-in closet), an
- Type:
- Single Family
- Sq.Ft.:
- 1,985
- Status:
- Active
- Beds:
- 4
- Lot size:
- 0.22 Acres
- Year built:
- 2024
- Baths:
- 2.00
- MLS#:
- 22428379
- Subdivision:
- N/A
ADDITIONAL INFORMATION
Quick Move-In Home - Ready Now. This stunning Cosenza floor plan offers 4 bedrooms, 2 baths, and thoughtful design details throughout. Enjoy 9' ceilings, 8' doors, a tankless water heater, soft-water plumbing loop, gas connections (kitchen, laundry, and backyard), a framed low-threshold walk-in shower, and a 2' garage extension.The kitchen is a chef's dream with natural light and elegant granite countertops. Additional features include pre-wiring for ceiling fans, pendant lighting, and surround sound, plus many tasteful design upgrades.Situated on a spacious corner lot, this home is truly a must-see. Act fast--this gem won't last long.
- Type:
- Single Family
- Sq.Ft.:
- 1,413
- Status:
- Active
- Beds:
- 3
- Lot size:
- 0.15 Acres
- Year built:
- 2001
- Baths:
- 2.00
- MLS#:
- 22428291
- Subdivision:
- Arizona Sunset At Rita Ranch (1-127)
ADDITIONAL INFORMATION
Wonderful 3 bedroom, 2 bathroom home in desirable Vail School District! SELLER IS OFFERING A CARPET AND PAINT ALLOWANCE, GIVING YOU THE FREEDOM TO MAKE THIS HOME YOURS! Beautiful tile floors and open concept living in the main area of the home. Great for entertaining! The white kitchen cabinets sparkle and you will love the updated stainless steel appliances. The master suite is spacious and features an on-suite bathroom and large walk in closet. Out back you will find a great artificial turf space, a covered patio, and the yard accented with bistro lights. This home is a must see!
- Type:
- Single Family
- Sq.Ft.:
- 2,719
- Status:
- Active
- Beds:
- 3
- Lot size:
- 0.08 Acres
- Year built:
- 2005
- Baths:
- 4.00
- MLS#:
- 22428218
- Subdivision:
- Civano I (1-165)
ADDITIONAL INFORMATION
Welcome to 5312 S Civano Blvd! This unique property offers the perfect blend of residential comfort and commercial potential, ideal for those looking to integrate their work and personal life. The home is situated in a mixed-use, commercially zoned area, providing the flexibility to operate a small business right from your doorstep. The community itself is designed with a European-inspired vibe, offering a walkable, vibrant environment with everything you want just around the corner--whether it's shops, Swimming, Pickle Ball or Tennis. It's a place where convenience meets charm, allowing you to enjoy the best of both worlds: a peaceful home life and an inspiring space for your entrepreneurial spirit.
- Type:
- Single Family
- Sq.Ft.:
- 2,240
- Status:
- Active
- Beds:
- 5
- Lot size:
- 0.11 Acres
- Year built:
- 2001
- Baths:
- 3.00
- MLS#:
- 22428211
- Subdivision:
- Rincon Vista At Rita Ranch (1-200)
ADDITIONAL INFORMATION
Don't miss out on the most affordable 5 bedroom, 3 full bath in Rita Ranch currently, located within the desirable Vail school district! Enjoy fresh interior AND exterior paint, brand new carpet, newly refinished kitchen counters, and travertine flooring in high traffic areas. Soaring ceilings and separate living areas make this space perfect for entertaining or spreading the family out. One full bedroom and bathroom on the first floor, perfect for generational living. Spacious, low maintenance yard with plenty of room to make a new vision come to life. Schedule a tour today!
$499,000
7562 S Carver Lane Tucson, AZ 85747
- Type:
- Single Family
- Sq.Ft.:
- 1,749
- Status:
- Active
- Beds:
- 2
- Lot size:
- 0.2 Acres
- Year built:
- 2022
- Baths:
- 2.00
- MLS#:
- 22428133
- Subdivision:
- Academy Village
ADDITIONAL INFORMATION
Why settle on a brand new home when you can call a nearly new home your own, complete with custom features? Welcome to an exclusive residence in a desirable 55+ community --one of just 13 traditional single-family homes in renowned Academy Village. Spanning 1,749 sq ft, this home has a private luxurious master suite as well as a guest bedroom and bathroom in a split floor plan. The interior showcases a beautiful open floor plan with high ceilings and ceramic tile flooring throughout. The gourmet kitchen features granite countertops, a large island/breakfast bar, and a functional layout, perfect for gatherings. The large backyard is an entertainer's dream, professionally landscaped with a tranquil fountain, a covered patio, and stunning mountain and sunset views.
Open House:
Thursday, 1/2 8:00-7:00PM
- Type:
- Single Family
- Sq.Ft.:
- 2,591
- Status:
- Active
- Beds:
- 4
- Lot size:
- 0.22 Acres
- Year built:
- 2002
- Baths:
- 3.00
- MLS#:
- 22428122
- Subdivision:
- Arizona Madera At Rita Ranch (1-29)
ADDITIONAL INFORMATION
Welcome to a homely abode that exudes elegance and comfort. The interior boasts a neutral color paint scheme, accented by fresh paint to enhance the ambience. The kitchen is equipped with all stainless steel appliances, ready for culinary adventures. The primary bedroom features a spacious walk-in closet, while the primary bathroom is outfitted with double sinks for convenience. Outside, a covered patio overlooks a private in-ground pool, perfect for relaxation. The fenced-in backyard also includes a storage shed and an RV gate. This property is a haven of tranquility and modern lifestyle.
- Type:
- Single Family
- Sq.Ft.:
- 1,569
- Status:
- Active
- Beds:
- 3
- Lot size:
- 0.14 Acres
- Year built:
- 1996
- Baths:
- 2.00
- MLS#:
- 22428306
- Subdivision:
- Silver Pass PH. III (396-469)
ADDITIONAL INFORMATION
Nestled in a highly sought-after location within the award-winning Vail School District, this single-story home offers the perfect blend of comfort, convenience, and style. The home sits on a spacious corner lot, providing added privacy and curb appeal. Inside, you'll find tile flooring throughouta"no carpeta"making for easy maintenance and a sleek, modern aesthetic. Step outside to your own private oasisa"complete with a stunning heated pool, waterfall, spa, and a spacious patio--this backyard is designed for enjoyment year-round. Don't miss your chance to own this exceptional propertya"whether for personal use or as a smart investment. Range-priced between $340,000 and $350,000. Schedule a showing today and see why this property is a must-see!
- Type:
- Single Family
- Sq.Ft.:
- 2,264
- Status:
- Active
- Beds:
- 3
- Lot size:
- 0.25 Acres
- Year built:
- 2022
- Baths:
- 2.00
- MLS#:
- 22427885
- Subdivision:
- Academy Village
ADDITIONAL INFORMATION
Welcome to this charming 3-bedroom, 2-bathroom home with a den, just 2 years old and full of pride of ownership! Located in the unique 55+ community of Academy Village, this home offers stunning mountain views and breathtaking sunrises and sunsets.Step inside to find a bright, open floor plan featuring modern finishes. The kitchen is a chefs dream, with ample counter space and sleek appliances. Enjoy meals in the cozy dining area or outside on the patio.The spacious master suite includes a private bathroom, while the additional bedrooms are perfect for guests or hobbies.Academy Village provides a range of amenities and activities for an active lifestyle, making it easy to enjoy your golden years.
- Type:
- Single Family
- Sq.Ft.:
- 1,422
- Status:
- Active
- Beds:
- 3
- Lot size:
- 0.19 Acres
- Year built:
- 1996
- Baths:
- 2.00
- MLS#:
- 22427784
- Subdivision:
- Tierra Rincon (1-143)
ADDITIONAL INFORMATION
Welcome to The Queen Creek House where modern meets moody. This three bedroom, two bath home featured a spacious, open-concept great room with vaulted ceilings, rich wood custom cabinetry, stainless steel appliances, beautifully styled bathrooms--all on a large .19 acre lot in a neighborhood without an HOA. The backyard is finished with a built-in BBQ area, storage shed, and dog run. Located in the prestigious Vail School Dostrict, close to parks, shopping, restaurants, the I-10, DM and Amazon! What more could anyone ask for?
- Type:
- Single Family
- Sq.Ft.:
- 1,425
- Status:
- Active
- Beds:
- 3
- Lot size:
- 0.15 Acres
- Year built:
- 1999
- Baths:
- 2.00
- MLS#:
- 22427697
- Subdivision:
- Sunrise Meadow At Rita Ranch (1-135)
ADDITIONAL INFORMATION
Welcome to this charming 3-bedroom, 2-bath home located in the heart of the sought-after Rita Ranch community. Situated within the highly rated Vail School District, this 1,425 sqft residence offers a perfect blend of comfort and convenience. Nestled on a quiet cul-de-sac, the property boasts beautiful mountain views and a large backyard with plenty of room to create your dream outdoor oasis - ideal for adding a pool, garden, or entertainment space. Just minutes away, you'll find banks, popular restaurants, Walmart, Home Depot, and other everyday essentials. Don't miss this incredible opportunity to own a home in one of the most desirable neighborhoods in the area!
- Type:
- Single Family
- Sq.Ft.:
- 1,510
- Status:
- Active
- Beds:
- 3
- Lot size:
- 0.11 Acres
- Year built:
- 1995
- Baths:
- 2.00
- MLS#:
- 22427732
- Subdivision:
- Silver Pass (1-276)
ADDITIONAL INFORMATION
Welcome to this incredible find in the Rita Ranch Community. This home boasts an open floor plan, Great Room, bright spacious kitchen with stainless steel appliances, island & breakfast bar, vaulted ceilings, beautiful wood door to the covered patio & wonderful backyard ready to entertain. Gorgeous Pergo laminate flooring throughout. Walk-in closets, dual vanity, garden tub and large, tiled shower in the primary. Two car garage with attic access via pull down staircase. Updated plumbing, newer roof, improved insulation & purchased solar system.
- Type:
- Single Family
- Sq.Ft.:
- 2,599
- Status:
- Active
- Beds:
- 4
- Lot size:
- 0.22 Acres
- Year built:
- 2023
- Baths:
- 3.00
- MLS#:
- 22427518
- Subdivision:
- Rocking K South Neighborhood 1 Parcel A-1
ADDITIONAL INFORMATION
This single-story Next Gen(r) home offers a separate suite with its own entrance, kitchenette, bedroom, bathroom and one-bay garage. The main home features a luxurious owner's suite, two secondary bedrooms and an open layout where the Kitchen, Nook and Great Room perfectly blend together. Plus, an RV garage and additional one-bay garage provide plenty of space for vehicles or toys. This home is equipped with custom interior paint along with custom landscaping. Our homes come with the Rinnai Tankless Water Heaters, Smart Thermostats, Post-Tension Foundation, Radiant barrier roof decking, 2'' Faux Wood Blinds and more!
 |
| The data relating to real estate listings on this website comes in part from the Internet Data Exchange (IDX) program of Multiple Listing Service of Southern Arizona. IDX information is provided exclusively for consumers' personal, non-commercial use and may not be used for any purpose other than to identify prospective properties consumers may be interested in purchasing. Listings provided by brokerages other than Xome Inc. are identified with the MLSSAZ IDX Logo. All Information Is Deemed Reliable But Is Not Guaranteed Accurate. Listing information Copyright 2025 MLS of Southern Arizona. All Rights Reserved. |
Tucson Real Estate
The median home value in Tucson, AZ is $303,400. This is lower than the county median home value of $314,100. The national median home value is $338,100. The average price of homes sold in Tucson, AZ is $303,400. Approximately 46.32% of Tucson homes are owned, compared to 43.89% rented, while 9.79% are vacant. Tucson real estate listings include condos, townhomes, and single family homes for sale. Commercial properties are also available. If you see a property you’re interested in, contact a Tucson real estate agent to arrange a tour today!
Tucson, Arizona 85747 has a population of 538,167. Tucson 85747 is more family-centric than the surrounding county with 27.66% of the households containing married families with children. The county average for households married with children is 26.65%.
The median household income in Tucson, Arizona 85747 is $48,058. The median household income for the surrounding county is $59,215 compared to the national median of $69,021. The median age of people living in Tucson 85747 is 34.2 years.
Tucson Weather
The average high temperature in July is 100.2 degrees, with an average low temperature in January of 38.7 degrees. The average rainfall is approximately 12.3 inches per year, with 0.4 inches of snow per year.












