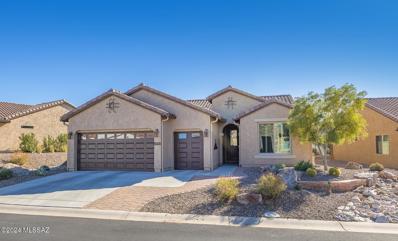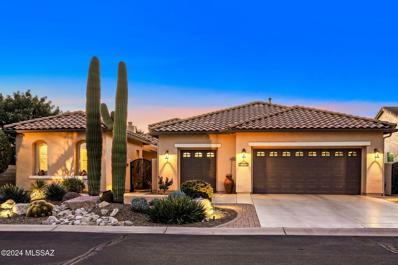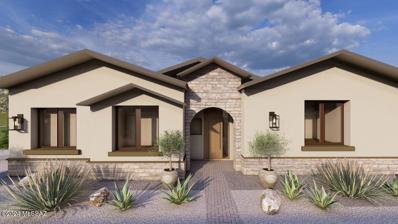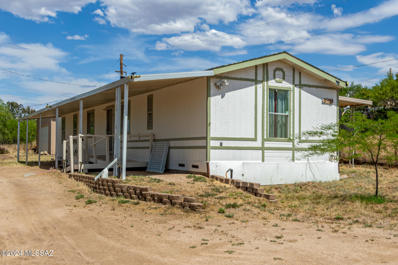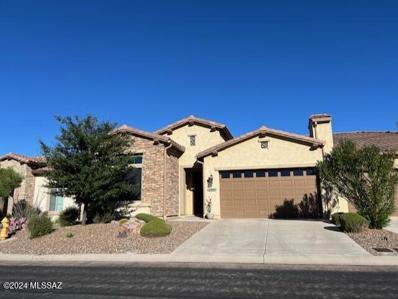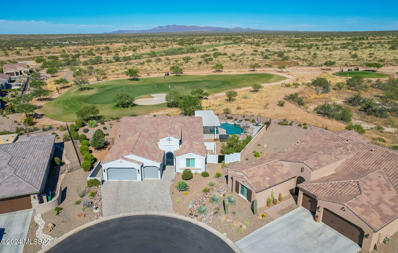Oracle AZ Homes for Sale
$1,150,000
61837 E Happy Jack Trail Oracle, AZ 85623
Open House:
Saturday, 12/21 11:00-3:00PM
- Type:
- Single Family
- Sq.Ft.:
- 3,187
- Status:
- NEW LISTING
- Beds:
- 3
- Lot size:
- 0.26 Acres
- Year built:
- 2018
- Baths:
- 4.00
- MLS#:
- 22430657
- Subdivision:
- Saddlebrooke Ranch
ADDITIONAL INFORMATION
Discover the elegance of an architectural masterpiece nestled in prestigious SaddleBrooke Ranch. This exceptional estate combines sophisticated design with breathtaking views of the entire Santa Catalina Mountain range and Mt. Lemmon. As you enter past the charming Casita and welcoming Courtyard, you'll feel the uniqueness of this exceptional residence. This incredible home features a large breakfast nook, a separate dining room (currently used as a ceramics studio), a spacious Den, and a Casita with a full bath. There is also an additional outdoor room with a roller shade for added comfort and privacy. The chefs' kitchen features Granite Countertops, Knotty Alder Cabinets, Stainless Steel double ovens, separate microwave, five burner gas cook top and refrigerator.
Open House:
Saturday, 12/21 12:00-3:00PM
- Type:
- Single Family
- Sq.Ft.:
- 2,406
- Status:
- NEW LISTING
- Beds:
- 2
- Lot size:
- 0.24 Acres
- Year built:
- 2020
- Baths:
- 3.00
- MLS#:
- 22430550
- Subdivision:
- Saddlebrooke Ranch
ADDITIONAL INFORMATION
Rare Opportunity in SaddleBrooke Ranch with Stunning Golf Course & Catalina Mountain Views! This exceptional home is the sought-after Vienta floorplan & highly upgraded. An open & airy layout w/chef's kitchen has a gorgeous island, large walk-in pantry & gas cooktop. The primary suite features more magnificent views & an ensuite bath w/soaking tub & separate shower. The split floorplan ensures privacy for all. Glass French doors lead to an oversized den. Outside, the backyard is a true showstopper with the custom designed pool w/spa, unique water features, lighting & popular Baja deck. The built-in BBQ has bistro seating & the covered patio offers a gas fireplace & is wired for TV. With outdoor speakers adding to the ambiance, every evening will feel like a special occasion. All this plus
- Type:
- Single Family
- Sq.Ft.:
- 2,136
- Status:
- Active
- Beds:
- 2
- Lot size:
- 0.17 Acres
- Year built:
- 2021
- Baths:
- 3.00
- MLS#:
- 22430174
- Subdivision:
- Saddlebrooke Ranch
ADDITIONAL INFORMATION
A highly upgraded and expanded 2137 Sq. Ft. Alora Model Exterior Design A home that has been meticulously maintained and still being improved home. The structural changes and expansions include Optional Golf Cart Garage, Optional 2 ft. extension of Bedroom 2; Optional 2 ft. Extension to Dining Area; Optional Extension of Master Bathroom, Den, and Garage; and Optional Extension of Master Bedroom. The home includes 2-Bedroom Suites, 2 Baths; Powder Room; Great Room; Dining Area; Spacious Den; Grand Kitchen Islan; Walk-In Pantry; Spacious Walk-In Closet in Master Suite; Master Bathroom 42'' X 60'' Shower and built-In Seat; Large Laundry Room; 393 Sq. Ft. Covered Outdoor Living Space; 2-car Garage + Golf Cart & Extra Storage Area, 9',10' and 11' Ceiling Heights throughout the Home.
$399,000
1250 N Caminito Oracle, AZ 85623
- Type:
- Single Family
- Sq.Ft.:
- 1,867
- Status:
- Active
- Beds:
- 3
- Lot size:
- 0.3 Acres
- Year built:
- 2005
- Baths:
- 2.00
- MLS#:
- 22430095
- Subdivision:
- N/A
ADDITIONAL INFORMATION
AMAZING VALUE on this custom home with concrete floors, metal roof, high ceilings and a modern open floorplan. Pride of ownership abounds in this hilltop oasis in the heart of Oracle. Enjoy spectacular mountain and sunrise views from your front yard, and be inspired with this solidly built 3 bed/2 bath plus den home. Spacious kitchen includes all appliances. All new high end windows and Rhino Shield exterior paint with a 24 yr transferable warranty. There is a full length covered patio to enjoy the private backyard, and flagstone patio for entertaining. There is also a 8' x 12' Tuff Shed on 4'' concrete slab and plenty of space for gardening and outdoor activities. Productive peach, nectarine, apricot and fig trees are there for the picking! Enjoy the cooler temps and all that Oracle has
- Type:
- Single Family
- Sq.Ft.:
- 1,912
- Status:
- Active
- Beds:
- 2
- Lot size:
- 0.15 Acres
- Year built:
- 2024
- Baths:
- 3.00
- MLS#:
- 22429970
- Subdivision:
- Saddlebrooke Ranch
ADDITIONAL INFORMATION
Valet in lieu of expanded pantry. Golf Cart Garage. Extension to Den. Extension to 2-car garage and golf cart space. Kitchen: Shaker White Cabinets with 42'' Uppers. Quartz Countertops with Full Height Backsplash. Blanco Granite undermount Sink in color Truffle. Delta pull-down Faucet in Stainless. LG built-in Stainless Steel Gas Package includes: Convection oven, dishwasher, microwave, gas cooktop. Bathrooms: Curbless shower at Master bath. Delta Bath fixtures in Stainless. Quartz countertops. Decorative lighting at all baths. Full cabinets at laundry room. Exterior: BBQ Gas Stub. Upgraded Carpet & Luxury Vinyl Plank Flooring. Two tone paint for interior walls and trim. 5 1/4'' Mitered Baseboards. Pella windows.
- Type:
- Single Family
- Sq.Ft.:
- 2,395
- Status:
- Active
- Beds:
- 2
- Lot size:
- 0.21 Acres
- Year built:
- 2024
- Baths:
- 3.00
- MLS#:
- 22429967
- Subdivision:
- Saddlebrooke Ranch
ADDITIONAL INFORMATION
Extensions to: 2-car garage & golf cart garage space, den and master bedroom. Kitchen: LG built-in gas stainless steel package includes: Dishwasher, Microwave, Convection Wall Oven and Gas Cooktop. Full height tile backsplash. Quartz countertops. Crown Moulding. Revere Clear Alder Full-overlay cabinets w/42'' uppers in color Beachwood. Kohler undermount kitchen sink in Matte Black. Delta pull-down Faucet Matte Black. Great Room Bar includes a Zephyr Single Zone Beverage Center. Exterior: BBQ Gas Stub at patio. 6'' Seamless Rain Gutters. Bathrooms: Curbless Shower at Master Bath. Delta Bath Fixtures in Matte Black. Full laundry room cabinets with Kohler Laundry Sink. Extended Walk-in Closet at Master Bedroom.
- Type:
- Manufactured Home
- Sq.Ft.:
- 2,688
- Status:
- Active
- Beds:
- 3
- Lot size:
- 1.93 Acres
- Year built:
- 2002
- Baths:
- 3.00
- MLS#:
- 22429797
- Subdivision:
- Holycross Canyon
ADDITIONAL INFORMATION
This property is a stunning custom-designed home set in a picturesque mountain setting. The ground-set triple wide home is built with high-quality 2x6 walls and a durable Hardie board exterior, ensuring both comfort and longevity. Inside, the spacious layout includes a large kitchen with an island, perfect for meal prep and entertaining, and a pantry for added storage. The family room features a cozy wood-burning fireplace, providing a perfect gathering space. The home offers three bedrooms and three bathrooms, with the convenience of a laundry room. Ceiling fans and skylights throughout add to the home's charm and energy efficiency. The views of the surrounding mountains are breathtaking, with large, mature trees offering both beauty and privacy.
$968,254
30805 S Opal Drive Oracle, AZ 85623
- Type:
- Single Family
- Sq.Ft.:
- 3,555
- Status:
- Active
- Beds:
- 4
- Lot size:
- 0.22 Acres
- Year built:
- 2024
- Baths:
- 5.00
- MLS#:
- 22429644
- Subdivision:
- Saddlebrooke Ranch
ADDITIONAL INFORMATION
Beautifully designed Bacara floor plan with an attached casita. The primary bathroom features a 4' extension along with a spacious curbless shower. A generous 4' extension has been added to the front of the 3 car garage. An elegantly neutral LVP is run throughout, nearly every finish has been upgraded! Just an example of the many upgrades:Attached Casita4' garage extension 4' Primary bath & closet extensionCurbless ShowerGarage Service DoorIron Entry DoorLaundry Sink Additional Recessed Lighting throughoutLinen Closet at Laundry Pella WindowsWhole House Water Filtration SystemTwo - Tone Paint Coffered Ceiling in PrimaryCoffered Ceiling in DenSKS Microwave, Wall Oven & Cooktop
- Type:
- Single Family
- Sq.Ft.:
- 2,557
- Status:
- Active
- Beds:
- 3
- Lot size:
- 0.19 Acres
- Year built:
- 2023
- Baths:
- 3.00
- MLS#:
- 22429533
- Subdivision:
- Saddlebrooke Ranch
ADDITIONAL INFORMATION
Extension at garage. Attached Guest Casita. Exterior: BBQ Gas Stub. Aluminum Stackable Door at Great Room. Pella Windows. Kitchen: Shaker White Cabinets with 42'' Uppers. Kohler undermount sink in Matte White. Delta pull-down faucet in Chrome. LG built-in Stainless Steel Gas Package includes: Convection Oven, Gas Cooktop, Microwave, Dishwasher. Zephyr Beverage Center at bar. Bathrooms: Curbless shower at Master Bath. Delta Chrome bath accessories. Quartz countertops. Two tone paint for interior walls and trim including Casita. 5 1/4'' Mitered Baseboards. Upgraded Carpet and Wood/Laminate Flooring. Service door at garage.
- Type:
- Single Family
- Sq.Ft.:
- 2,738
- Status:
- Active
- Beds:
- 3
- Lot size:
- 0.21 Acres
- Year built:
- 2021
- Baths:
- 4.00
- MLS#:
- 22429527
- Subdivision:
- Saddlebrooke Ranch
ADDITIONAL INFORMATION
This Vienta model with a casita offers 3 bedrooms, den, 3.5 bath and 3-car extended length garage with epoxy floors and driveway. The chefs kitchen presents with quartz countertops, spacious island, walk-in pantry and upgraded cabinets with soft close and pull-outs. The home features a split bedroom floorplan, the primary bedroom has an en-suite with an extended 2ft large walk-in closet with a separate soaking tub and walk-in shower with double vanities. The den features custom cabinets with built-in desk. Some of the upgrades include a whole house water softener and filtration, tankless hot water heater with instant hot water, overhead garage storage, above ground hot tub with electric rolling patio screens for extra privacy, beautifully landscaped backyard with an extended uncovered
- Type:
- Single Family
- Sq.Ft.:
- 2,844
- Status:
- Active
- Beds:
- 2
- Lot size:
- 0.26 Acres
- Year built:
- 2019
- Baths:
- 3.00
- MLS#:
- 22429544
- Subdivision:
- Saddlebrooke Ranch
ADDITIONAL INFORMATION
Seeking the one perfect home in guard-gated SaddleBrooke Ranch where someone else already thought of everything? Better than new, this highly upgraded 2844 sqft Solstice model has it all - proximity to the clubhouse and amenities, over $160,000 in builder upgrades and another $130,000 in owner upgrades including OWNED SOLAR with Electric Car Charger (avg electric bill only $65/mo). Chef's kitchen at the heart of the home with Cambria Quartz, all Monogram appliances, beverage center, upgraded cabinetry, butler's pantry and large walk-in pantry. Outside, enjoy a lush (but easy-care!) yard with pet area, spacious paver patio with full gas fireplace, fire pit and BBQ area, automated rolling shades to create an ''instant Arizona Room'' at the push of a button and two separate areas to enjoy
- Type:
- Townhouse
- Sq.Ft.:
- 1,658
- Status:
- Active
- Beds:
- 2
- Lot size:
- 0.09 Acres
- Year built:
- 2020
- Baths:
- 2.00
- MLS#:
- 22429493
- Subdivision:
- Saddlebrooke Ranch
ADDITIONAL INFORMATION
This 2020 Viva Model with 1,658 square feet of livable space offers 2-Bedrooms + 2- Bathrooms; Spacious Den with custom built-in walnut library wall unit; Great Room with upgraded Ceiling Fan and custom built-in white oak ''floating'' media center; Dining Room and a Grand Island Kitchen perfect for entertaining while enjoying from the expanded Patio and the 274 sq. ft. Covered Outdoor Living Space w/Tucson Rolling Shades. In addition to lots of storage, the kitchen boasts a walk-in pantry. The interior laundry room is conveniently and centrally located inside the home hub. The spacious Den affords the opportunity for a home office or work/playroom. The large primary en-suite bedroom includes a fan, offers a roll-in shower (Opt. Curbless Shower upgrade), separate water closet,
- Type:
- Single Family
- Sq.Ft.:
- 2,182
- Status:
- Active
- Beds:
- 3
- Lot size:
- 1.24 Acres
- Year built:
- 1972
- Baths:
- 3.00
- MLS#:
- 22429203
- Subdivision:
- Sunset Point Estates
ADDITIONAL INFORMATION
Beautiful 4 Bed 3 Bath 2 Car garage home in private setting with bonus guest quarters!!! RV Parking. Sitting on a beautiful hilltop setting with a pool and stunning views!Custom Chef's Kitchen with soft close doors and drawers. Full height back splash 42'' Range Stove. Walk-in Pantry. Perfect for entertaining. French doors in Master suite opens up to beautiful pool area. Walk in closets in every room! 2 Laundry rooms! 2 Kitchens!! Enjoy beautiful views right from your sofa. Home sits on a Wrap around street great for family walks. Lots of hiking trails and close to parks and schools. If you're looking for privacy and views and not to mention a great price then this is the home for you!!
- Type:
- Single Family
- Sq.Ft.:
- 2,222
- Status:
- Active
- Beds:
- 2
- Lot size:
- 0.2 Acres
- Year built:
- 2012
- Baths:
- 3.00
- MLS#:
- 22429210
- Subdivision:
- Saddlebrooke Ranch
ADDITIONAL INFORMATION
Come see one of the nicest Cortez homes in all of SaddleBrooke Ranch. This one is extended in all the right places including the Primary Bedroom, Guest Bedroom, Back Patio and Garage. The tiled foyer leads to the Great Room and Kitchen which are ideal for entertaining, with its large dining area, beautiful River Bordeaux granite counters, engineered hardwood floors and gas cooktop. The great room features a built it gas fireplace with custom cabinetry. The built-in TV with its coordinated surround conveys with the home. The primary bath features a large walk-in shower and dual vanities with granite counters. The bay window in the Primary bedroom makes for an ideal spot to cuddle up with a good book. The guest bedroom also features a full en-suite bathroom and walk-in closet.
- Type:
- Single Family
- Sq.Ft.:
- 2,297
- Status:
- Active
- Beds:
- 2
- Lot size:
- 0.19 Acres
- Year built:
- 2008
- Baths:
- 3.00
- MLS#:
- 22428815
- Subdivision:
- Saddlebrooke Ranch
ADDITIONAL INFORMATION
Don't miss this one! Rare location with BOTH Mountain & Golf Course Views, this lovely home welcomes you to the active adult community of Saddlebrook Ranch! Enter through the wrought iron gated courtyard w/gas fireplace. The Great Room has adjacent wet bar and large dining area for entertaining. The gourmet kitchen features granite counters, large island, gas cooktop, under cabinet lighting a brand new dishwasher & fridge. This split floor plan allows you and your guests plenty of privacy. Both Primary and Guest bedrooms are spacious and have ensuite bathrooms, separate den has french doors for versatile use w/powder room adjacent and Plantation Shutters throughout home.
$540,000
60035 E Heron Drive Oracle, AZ 85623
- Type:
- Single Family
- Sq.Ft.:
- 1,832
- Status:
- Active
- Beds:
- 2
- Lot size:
- 0.19 Acres
- Year built:
- 2019
- Baths:
- 3.00
- MLS#:
- 22428549
- Subdivision:
- Saddlebrooke Ranch
ADDITIONAL INFORMATION
Elegant, newer 2BD/2.5BA +Den (1,832 sq ft) DOLCE plan offers dual ensuite bedrooms. Open concept plan displays ceramic plank flooring, quartz counters and wood shutters throughout. Main living area showcases a sleek gourmet kitchen hosting island w/ breakfast bar, dining nook w/ bay window, decorative tiled backsplash and SS appliances. Owner's suite has expanded floor layout which includes a linen closet and enlarged custom walk-in-closet, and hosts a luxury bath w/ dual sink vanity, decorative backsplash & tiled walk-in shower. Front guest room offers tub/shower. Additional den, powder room and laundry w/ sink. Extended golf cart garage has built-in shelving & workstation, utility sink plus soft water loop. Enjoy a tranquil rear yard with covered patio & pergola, paver firepit patio,
- Type:
- Single Family
- Sq.Ft.:
- 2,071
- Status:
- Active
- Beds:
- 2
- Lot size:
- 0.31 Acres
- Year built:
- 2018
- Baths:
- 3.00
- MLS#:
- 22428818
- Subdivision:
- Saddlebrooke Ranch
ADDITIONAL INFORMATION
Welcome home to this Cortez home on an over-sized lot in the highly sought-after community of SaddleBrooke Ranch. From the front courtyard area, enjoy views of Mt. Lemmon. This home boasts new LVP Flooring throughout most of the home and newer carpet in the remainder. The generous great room opens to the beautiful kitchen with Quartz countertops and new refrigerator and gas cooktop. This 2 bedrooms; 2 1/2 bathroom home offers a split-bedroom floor plan for the ultimate in privacy for you and your guests. The primary bath features a large walk-in shower and a soaking tub. The guest suite features a full bath. The extended 2 1/2 car garage has plenty of space for two cars, your golf cart(s) and hobbies. This immense lot has room to create an absolute dream back yard.
- Type:
- Single Family
- Sq.Ft.:
- 2,346
- Status:
- Active
- Beds:
- 3
- Lot size:
- 0.2 Acres
- Year built:
- 2008
- Baths:
- 4.00
- MLS#:
- 22428197
- Subdivision:
- Saddlebrooke Ranch
ADDITIONAL INFORMATION
Beautiful SaddleBrooke Ranch COVINA w/CASITA: 3 bedroom 3.5 bath + den, 2.5 car 4' extended garage w/golf garage + storage cabinets. SE backyard - screened AZ room w/gas fireplace & tile floor. Paver patio & privacy out back. Remodeled living room: gas fireplace, tile wall, motorized sunshades. Shutters on other windows. Updated kitchen: granite counters, painted cabinets w/pull-outs, 2 pantry cabs, matte black appliances. Large den w/built-ins. Primary suite w/double vanity, tile shower & soaking tub. Casita guest quarters in front courtyard. 3rd bedroom w/ensuite bath. H2O Concepts water treatment system, warranty 2026. New dual-zone natural gas main HVAC (2024). Exterior painted (2024). Water heater (2022) w/recirc pump. Bay Alarm system on windows, doors, motion detector (annual fee).
- Type:
- Single Family
- Sq.Ft.:
- 2,106
- Status:
- Active
- Beds:
- 2
- Lot size:
- 0.25 Acres
- Year built:
- 2015
- Baths:
- 3.00
- MLS#:
- 22428134
- Subdivision:
- Saddlebrooke Ranch
ADDITIONAL INFORMATION
Discover the impeccable Cortez floor plan nestled in the heart of Saddlebrooke Ranch, offering access to premier amenities for a truly vibrant lifestyle. The spacious great room and dining area create a welcoming space, perfect for hosting friends or savoring a quiet morning coffee. Designed for privacy, the split floorplan includes en-suites for both bedrooms and a convenient powder room for guests. The two-car garage, additional golf cart garage, and epoxy floors provide ample space for all your vehicles and hobbies. Step into the beautifully manicured backyard, featuring a covered patio and extended paver area ideal for BBQs or simply relaxing in the beautiful Arizona weather. Don't miss this lovingly maintained home, ready to become your serene retreat!
$1,400,000
31842 S Gulch Pass Road Oracle, AZ 85623
- Type:
- Single Family
- Sq.Ft.:
- 2,912
- Status:
- Active
- Beds:
- 3
- Lot size:
- 0.33 Acres
- Year built:
- 2008
- Baths:
- 4.00
- MLS#:
- 22428132
- Subdivision:
- Saddlebrooke Ranch
ADDITIONAL INFORMATION
Imagine owning a stunning custom home in Saddlebrooke Ranch with access to premier amenities. This rare opportunity showcases a fully reimagined Verano floor plan expanded to 2,912 sq. ft. As you enter past the charming casita and welcoming courtyard, you'll feel the uniqueness of this exceptional residence. No detail is spared--from a professional-grade kitchen with Wolf, Sub-Zero, and Bosch appliances and marble counters to a retractable glass wall that blends indoor and outdoor living. The resort-like backyard offers a pool, spa, multiple seating areas, and a stylish gazebo with retractable shades. With 6-inch walls, three AC units, and owned solar panels, this home is designed for lasting comfort and efficiency. Discover this one-of-a-kind masterpiece in Saddlebrooke Ranch!
$1,000,000
67620 E Lauren Place Oracle, AZ 85623
- Type:
- Single Family
- Sq.Ft.:
- 3,029
- Status:
- Active
- Beds:
- 4
- Lot size:
- 1.25 Acres
- Year built:
- 2024
- Baths:
- 3.00
- MLS#:
- 22427968
- Subdivision:
- Out Of Pima County
ADDITIONAL INFORMATION
Welcome to your dream home nestled in the prestigious gated community of Copper Hill Estates in Oracle! This exquisite custom-built residence sits on a generous 1.25-acre lot, providing ample space for relaxation and entertainment. As you step inside, you'll be captivated by the open floor plan that seamlessly blends elegance and functionality. High ceilings create an inviting atmosphere throughout the living areas. The heart of the home features a spacious kitchen adorned with a large island and equipped with gourmet appliances that will delight any chef. Whether you're hosting family gatherings or intimate dinners, this kitchen is designed to impress. This thoughtfully designed home boasts 4 bedrooms and 3 bathrooms, including a luxurious primary suite that offers a private sanctuary.
$199,000
1759 N Calle Futura Oracle, AZ 85623
- Type:
- Manufactured Home
- Sq.Ft.:
- 1,120
- Status:
- Active
- Beds:
- 2
- Lot size:
- 0.31 Acres
- Year built:
- 1994
- Baths:
- 2.00
- MLS#:
- 22427943
- Subdivision:
- Oracle Village Estates
ADDITIONAL INFORMATION
Experience the charm of small-town living in this Cavco-built home, nestled on a spacious lot in Oracle. This 2-bedroom, 2-bathroom residence features a split floor plan and brand-new carpet throughout. The kitchen offers ample cabinet space for all your culinary needs, while the large living room provides a comfortable area to entertain. The primary bedroom includes a double closet and an en-suite bathroom. The home is flanked by awnings on both sides, adding extra comfort and relaxation. A 576 sq ft storage garage with a high ceiling and roll-up door is perfect for storing toys and tools or converting into a sizable workshop. With no HOA, full RV hookup, and connections to sewer and water, you can enjoy modern conveniences without the hassle of septic systems and wells.
- Type:
- Single Family
- Sq.Ft.:
- 2,222
- Status:
- Active
- Beds:
- 2
- Lot size:
- 0.24 Acres
- Year built:
- 2012
- Baths:
- 3.00
- MLS#:
- 22427506
- Subdivision:
- Saddlebrooke Ranch
ADDITIONAL INFORMATION
Welcome to your dream home in the vibrant active adult community of SaddleBrooke Ranch! This exquisite former model Cortez home has been meticulously upgraded, seamlessly blending luxury and comfort while offering an exceptional lifestyle. This warm and inviting home is being offered move-in ready, complete with quality designer curated furnishings, artwork, and decor.Step inside to discover a bright and airy open floor plan, perfect for entertaining. The spacious living area features beautiful views and stunning wood-like flooring that runs throughout the main spaces. The gourmet kitchen boasts stainless steel appliances, granite countertops, rich wood cabinetry with rollout shelves, soft close drawers and under cabinet lighting, pantry.
$454,900
61090 E Shale Road Oracle, AZ 85623
- Type:
- Townhouse
- Sq.Ft.:
- 1,776
- Status:
- Active
- Beds:
- 2
- Lot size:
- 0.09 Acres
- Year built:
- 2017
- Baths:
- 2.00
- MLS#:
- 22427379
- Subdivision:
- Saddlebrooke Ranch
ADDITIONAL INFORMATION
Don't put off living in Sonoran Desert luxury in this beautiful Lago Villa with 1776 sq. ft. of living space. Featuring 2 bedrooms, 2 bathrooms, a Great Room, Dining area, and spacious Den and too many upgrades to list. This immaculate home is exactly what you need to experience the epitome of comfort. The Kitchen features a Grand Island with plenty of workspace and a beverage/wine cooler, 42'' cabinets, and roll out shelves. The Primary suite features a walk-in Closet and extra storage. The Primary bath has a shower and built-in seat. Bath counters have cultured granite counter tops. The garage has epoxied floors and extended depth. The paver Patio adds 244 sq. ft. of Outdoor Living for those enjoyable summer evenings with friends.
$995,000
59988 E Wren Circle Oracle, AZ 85623
- Type:
- Single Family
- Sq.Ft.:
- 2,798
- Status:
- Active
- Beds:
- 3
- Lot size:
- 0.32 Acres
- Year built:
- 2020
- Baths:
- 3.00
- MLS#:
- 22427366
- Subdivision:
- Saddlebrooke Ranch
ADDITIONAL INFORMATION
Exceptional, newer 3BD/2.5BA (2,798 sq ft) home on a premium .32 acre cul-de-sac lot on golf course showcases a Contemporary flair on a grand scale. This spectacular home boasts overheight ceilings and doors, diagonal set plank tile in main living areas, dual en-suite bedrooms, quartz countertops and matching cabinetry throughout, plus a solar heated pool and Catalina mountain views. Welcoming paver drive and walkway flow to a gated porch with decorative wrought iron door. Inviting foyer with recessed ceiling flows to an expansive gathering room ideal for entertaining family and friends. This grand room is highlighted by impressive floor-to-ceiling view windows with remote sunshades, recessed lighting and ceiling speakers, plus an elongated art/media wall complete with sound system,
 |
| The data relating to real estate listings on this website comes in part from the Internet Data Exchange (IDX) program of Multiple Listing Service of Southern Arizona. IDX information is provided exclusively for consumers' personal, non-commercial use and may not be used for any purpose other than to identify prospective properties consumers may be interested in purchasing. Listings provided by brokerages other than Xome Inc. are identified with the MLSSAZ IDX Logo. All Information Is Deemed Reliable But Is Not Guaranteed Accurate. Listing information Copyright 2024 MLS of Southern Arizona. All Rights Reserved. |
Oracle Real Estate
The median home value in Oracle, AZ is $539,000. This is higher than the county median home value of $365,700. The national median home value is $338,100. The average price of homes sold in Oracle, AZ is $539,000. Approximately 72.62% of Oracle homes are owned, compared to 13.12% rented, while 14.26% are vacant. Oracle real estate listings include condos, townhomes, and single family homes for sale. Commercial properties are also available. If you see a property you’re interested in, contact a Oracle real estate agent to arrange a tour today!
Oracle, Arizona has a population of 3,335. Oracle is more family-centric than the surrounding county with 30.62% of the households containing married families with children. The county average for households married with children is 29.48%.
The median household income in Oracle, Arizona is $48,050. The median household income for the surrounding county is $65,488 compared to the national median of $69,021. The median age of people living in Oracle is 55.3 years.
Oracle Weather
The average high temperature in July is 91.5 degrees, with an average low temperature in January of 35 degrees. The average rainfall is approximately 20.5 inches per year, with 9.6 inches of snow per year.















