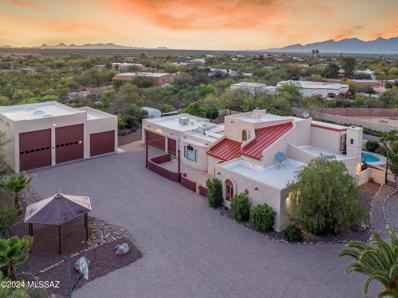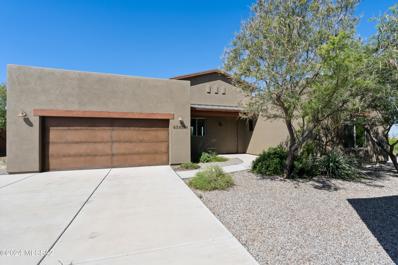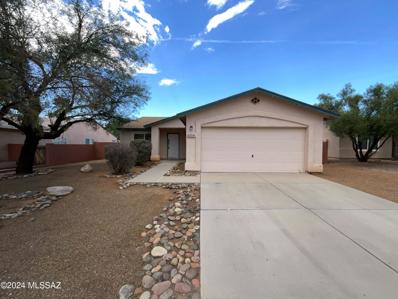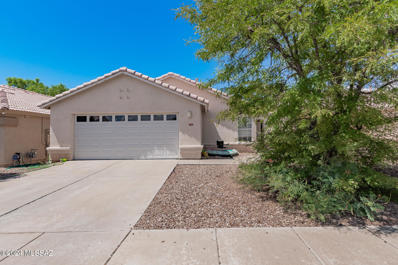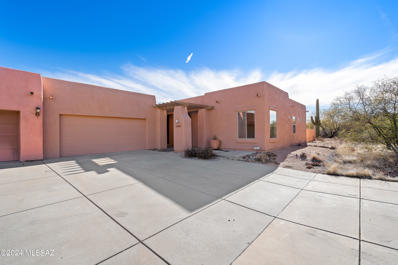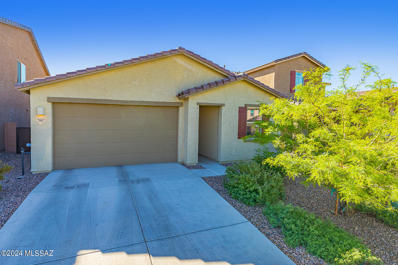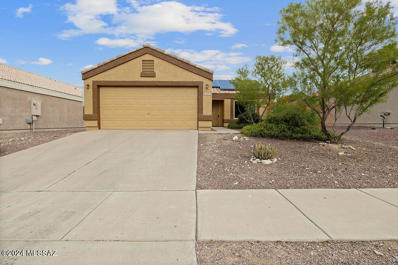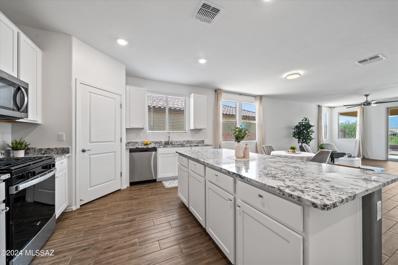Tucson AZ Homes for Sale
- Type:
- Single Family
- Sq.Ft.:
- 1,910
- Status:
- Active
- Beds:
- 4
- Lot size:
- 0.22 Acres
- Year built:
- 2024
- Baths:
- 2.00
- MLS#:
- 22422283
- Subdivision:
- Rocking K South Neighborhood 1 Parcel B-2
ADDITIONAL INFORMATION
The single-story Copper plan is highlighted by an open layout offering an expansive great room, a spacious dining area and an impressive kitchen with a walk-in pantry and a center island. Four bedrooms are featured, including a lavish primary suite with a generous walk-in closet and a private bathroom. A central laundry room and serene covered patio further add to the plan's appeal. This home also boasts an attached RV garage!
$599,000
9735 E Sandal Trail Tucson, AZ 85747
- Type:
- Single Family
- Sq.Ft.:
- 2,733
- Status:
- Active
- Beds:
- 3
- Lot size:
- 0.17 Acres
- Year built:
- 2023
- Baths:
- 4.00
- MLS#:
- 22423218
- Subdivision:
- Saguaro Trails Block 6
ADDITIONAL INFORMATION
*Seller shall accept/counter offers between $599k-$614k* Discover this like-new Echo model in Saguaro Trails, offering 3 bedrooms, 3.5 bathrooms, den, & flex space. Thoughtfully designed, the guest quarters include a private living room, ensuite bath, large closet, beverage fridge & microwave--perfect for guests or multi-generational living. The gourmet kitchen stands out w/ 42'' cabinets w/ crown molding, upgraded quartz countertops, a large island, pendant lighting, a gas cooktop w/ hood, SS appliances, & a bar area w/ beverage fridge & in-cabinet lighting. Stylish wood-look tile floors run throughout, while the Great room features a center-meet sliding glass door that brings the outdoors in. The spacious primary suite impresses w/ a barn door entry to the ensuite retreat, which offers
$1,100,000
7850 S Avenida De Pina Tucson, AZ 85747
- Type:
- Single Family
- Sq.Ft.:
- 3,185
- Status:
- Active
- Beds:
- 3
- Lot size:
- 1.46 Acres
- Year built:
- 1983
- Baths:
- 2.00
- MLS#:
- 22421972
- Subdivision:
- Rocking K Ranch Estates IV (1-118)
ADDITIONAL INFORMATION
Welcome to your retreat atop a serene hill, where tranquility meets luxury. Nestled on 1.456 acres in the prestigious Rocking K Estates, this home offers breathtaking views of majestic mountains and unrivaled privacy. As you drive down the long driveway, anticipation builds for the oasis awaiting you. With ample room to roam, this property is the ideal haven for your beloved horses too.This property boasts a remarkable 6-car garage, offering ample space for three RVs or your boat and toys, ensuring you're always ready to embark on new adventures. With no HOA restrictions, you have the freedom to enjoy your slice of paradise as you please.Step inside to discover a meticulously designed home.
- Type:
- Single Family
- Sq.Ft.:
- 2,187
- Status:
- Active
- Beds:
- 4
- Lot size:
- 0.19 Acres
- Year built:
- 1992
- Baths:
- 2.00
- MLS#:
- 22421802
- Subdivision:
- Hacienda Del Oro (1-879)
ADDITIONAL INFORMATION
Corporate owned and ready for a fast close--this home has lots of possibility! 2187 square foot, 4 bedroom, 2 bath home offers a flexible floorplan for whatever your needs are. The sunny large living space with vaulted ceiling has French Doors to the backyard, a fireplace and enough space for a dining area. The eat-in kitchen has all appliances and enough room for a cozy seating area. The primary suite offers access to the covered patio and has a walk-in closet and attached private bath with an oval soaking tub. 3 additional bedrooms are serviced by a full hall bath. Ceramic tile and wood look flooring throughout--no carpet. Outdoor space is fully fenced and has an oversize covered patio. Close to Purple Heart Park and its multitude of amenities, your new home also has a Fry's Food
- Type:
- Single Family
- Sq.Ft.:
- 1,550
- Status:
- Active
- Beds:
- 2
- Lot size:
- 0.2 Acres
- Year built:
- 2016
- Baths:
- 2.00
- MLS#:
- 22421054
- Subdivision:
- Academy Village
ADDITIONAL INFORMATION
Enjoy mountain views plus privacy from this nearly new 2 bed home with an office. This former model home is filled with upgrades including tile floors in the main areas, a gourmet kitchen package with 42'' upper cabinets and crown molding, pull outs, granite, high end 'drawer' dish washer, upgraded stove, and extra lights. High ceilings throughout and loaded with natural light, new ceiling fans, main bedroom with glass patio door. Oversized extended length garage with side door and beautiful 'rusty metal' garage door. New premium paint outside, all new LED lights, and spotless condition. This elevated premium view lot backs to community space. Close to the HOA building with all the exciting activities. Check the comps, this is a fantastic value. HOA charges Buyer 1% of purchase price.
- Type:
- Single Family
- Sq.Ft.:
- 2,846
- Status:
- Active
- Beds:
- 4
- Lot size:
- 0.18 Acres
- Year built:
- 2016
- Baths:
- 4.00
- MLS#:
- 22421226
- Subdivision:
- Sierra Morado Unit 3 Phase 1 SQ20142200489
ADDITIONAL INFORMATION
Welcome to this stunning single-story home, perfectly designed for comfortable living and entertaining! This exquisite home features a guest suite complete with a private bath, making it an ideal retreat for family or visitors. The den/office provides a flexible space that can accommodate your work-from-home needs, a cozy reading nook, or gaming room. With an impressive 52 solar panels, this home is energy-efficient, reducing both your carbon footprint and utility bills! Step outside to discover a professionally landscaped backyard, a true entertainer's paradise. Enjoy the low-maintenance turf, elegant pavers, the built-in grill master area perfect for barbecues, or unwind in the shaded spa/hot tub.
- Type:
- Single Family
- Sq.Ft.:
- 1,411
- Status:
- Active
- Beds:
- 3
- Lot size:
- 0.17 Acres
- Year built:
- 1998
- Baths:
- 2.00
- MLS#:
- 22420874
- Subdivision:
- Horizons At Rita Ranch (1-71)
ADDITIONAL INFORMATION
Welcome home to this charming property with a natural color palette throughout. Enjoy the flexibility of rooms for creative living spaces. The primary bathroom boasts excellent under-sink storage for all your essentials. Step outside to the fenced backyard and take in the tranquility of the covered sitting area. With fresh interior paint, this home is ready for you to make it your own. Don't miss out on this incredible opportunity!
- Type:
- Single Family
- Sq.Ft.:
- 1,634
- Status:
- Active
- Beds:
- 2
- Lot size:
- 0.14 Acres
- Year built:
- 2024
- Baths:
- 2.00
- MLS#:
- 22420545
- Subdivision:
- Rocking K South Neighborhood 2
ADDITIONAL INFORMATION
Anticipated completion in January 2025, this stunning Hideaway floor plan offers 2 bedrooms and 2 baths with an open layout. Highlights include 9' ceilings, a rear extension, expansive pantry, and a tankless water heater. The kitchen shines with upgraded Stone cabinets, Oceana Quartz countertops, and a chef's layout featuring a cooktop, hood, and wall micro/oven combo. The owner's suite boasts a framed, low-threshold walk-in shower. Pre-wired for ceiling fans and pendant lighting, this home is designed with thoughtful, elegant selections throughout.
- Type:
- Single Family
- Sq.Ft.:
- 2,307
- Status:
- Active
- Beds:
- 4
- Lot size:
- 0.25 Acres
- Year built:
- 2021
- Baths:
- 3.00
- MLS#:
- 22420177
- Subdivision:
- Rocking K South Neighborhood 1 Parcel E-1
ADDITIONAL INFORMATION
You'll LOVE this beautiful home, boasting charm inside & out! Featuring 4 beds + den, 3 baths, 2-car garage, & a low-care landscape. Home exudes elegance with tons of natural light, neutral paint, tile flooring in common areas, and soft carpet in bedrooms. Discover the perfectly flowing open layout paired with an electric fireplace that offers a cozy & inviting vibe! The gourmet kitchen includes SS appliances w/cooktop gas, quartz counters, recessed & pendant lighting, ample shaker cabinetry, a large island, and a walk-in pantry w/barn door. The den provides versatility! Main bedroom has an ensuite with dual sinks, & a walk-in closet. Laundry room w/sink & cabinetry. Discover the spacious backyard with a covered patio, well-laid pavers, artificial turf, firepit, & a garden area!
- Type:
- Single Family
- Sq.Ft.:
- 1,333
- Status:
- Active
- Beds:
- 3
- Lot size:
- 0.11 Acres
- Year built:
- 1996
- Baths:
- 2.00
- MLS#:
- 22420032
ADDITIONAL INFORMATION
Step into this inviting 3-bedroom, 2-bathroom gem offering 1333 sq ft of stylish living space. The open kitchen, adorned with white cabinets and a spacious island, is perfect for both everyday meals and entertaining. Enjoy cozy evenings by the fireplace or relax under the covered patio, overlooking a generous backyard. With vaulted ceilings enhancing the sense of space, this home combines comfort and elegance in a delightful setting.
- Type:
- Single Family
- Sq.Ft.:
- 2,233
- Status:
- Active
- Beds:
- 3
- Lot size:
- 0.2 Acres
- Year built:
- 2002
- Baths:
- 2.00
- MLS#:
- 22419830
- Subdivision:
- Academy Village
ADDITIONAL INFORMATION
RANGE PRICING - SELLER WILL ACCEPT OR COUNTER OFFERS BETWEEN 449,000-467,000.Spectacular 55+ living at its finest! Situated in a sought after active adult community, the open-concept design enhances the sense of space and flow throughout the main living areas.Step into your private backyard retreat, surrounded desert scenery, complete with a covered patio, making it ideal for hosting gatherings or enjoying quiet evenings under the stars. Academy Village also houses the Senior Academy, a nonprofit organization dedicated to lifelong learning.Has recently been updated with NEW carpet, roof, interior, exterior paint and more!!! Located on a quiet street in close proximity to schools, parks, and essential amenities, this home has it all!Owner/Agent
- Type:
- Single Family
- Sq.Ft.:
- 1,538
- Status:
- Active
- Beds:
- 4
- Lot size:
- 0.18 Acres
- Year built:
- 1999
- Baths:
- 2.00
- MLS#:
- 22419699
- Subdivision:
- Desert Crossings At Rita Ranch (1-255)
ADDITIONAL INFORMATION
This charming 4-bedroom, 2-bath residence, built by its original owner in 1999, offers a perfect blend of comfort and efficiency. Step into the spacious family room that seamlessly flows off the kitchen, ideal for gatherings and everyday living. The split bedroom plan provides privacy and convenience, while the expansive lot and extended covered patio create an inviting outdoor oasis for relaxation and entertaining. Enjoy the added benefit of green living with owned solar panels. Located in a highly-rated school district, this home is also close to shopping, amenities, and I-10, making commuting and daily errands a breeze. Don't miss the chance to make this exceptional property your own.
- Type:
- Single Family
- Sq.Ft.:
- 1,910
- Status:
- Active
- Beds:
- 3
- Lot size:
- 0.16 Acres
- Year built:
- 2024
- Baths:
- 2.00
- MLS#:
- 22419589
- Subdivision:
- Rocking K South Neighborhood 1 Parcel B-2
ADDITIONAL INFORMATION
The single-story Copper plan is highlighted by an open layout offering an expansive great room, a spacious dining area and an impressive kitchen with a walk-in pantry and a center island. Three bedrooms are featured, including a lavish primary suite with a generous walk-in closet and a private bathroom. A central laundry room and serene covered patio further add to the plan's appeal. This home also boasts an attached RV garage!
$489,990
8026 S Borealis Way Tucson, AZ 85747
- Type:
- Single Family
- Sq.Ft.:
- 1,910
- Status:
- Active
- Beds:
- 3
- Lot size:
- 0.16 Acres
- Year built:
- 2024
- Baths:
- 2.00
- MLS#:
- 22419583
- Subdivision:
- Rocking K South Neighborhood 1 Parcel B-2
ADDITIONAL INFORMATION
The single-story Copper plan is highlighted by an open layout offering an expansive great room, a spacious dining area and an impressive kitchen with a walk-in pantry and a center island. Three bedrooms are featured, including a lavish primary suite with a generous walk-in closet and a private bathroom. A central laundry room and serene covered patio further add to the plan's appeal. This home also boasts an attached RV garage!
- Type:
- Single Family
- Sq.Ft.:
- 1,745
- Status:
- Active
- Beds:
- 3
- Lot size:
- 0.13 Acres
- Year built:
- 2022
- Baths:
- 2.00
- MLS#:
- 22419356
- Subdivision:
- Rocking K South Neighborhood 1 Parcel D
ADDITIONAL INFORMATION
Discover the charm of this newly upgraded home nestled in the serene community of Rocking K Ranch! Located in the award winning Vail school district, this home offers modern living, boasting 3 bedrooms and two bathrooms with a den! Step inside to find tile flooring throughout the house complimenting the fresh ambiance of the space. The living areas are illuminated by new ceiling fans and light fixtures, adding both style and comfort. The heart of the home features newly upgraded quartz countertops in the kitchen, offering a sleek and durable surface for your culinary creations. Storage is a breeze with garage shelving, providing plenty of space for organization. Outdoors, you'll be captivated by the breathtaking mountain views, a perfect backdrop for your day to day relaxation. With no...
- Type:
- Single Family
- Sq.Ft.:
- 1,668
- Status:
- Active
- Beds:
- 3
- Lot size:
- 0.16 Acres
- Year built:
- 2022
- Baths:
- 2.00
- MLS#:
- 22419302
- Subdivision:
- Rocking K South Neighborhood 1 Parcel C
ADDITIONAL INFORMATION
This Immaculate well decorated home that shows like a model is situated in a wonderful laid out community.This 3 bedrooms-2 Bath home offers a cozy open floor plan concept toinclude Dining Area & Great room, Nice Size Kitchen with Island, upgraded Stainless Steel Appliance, Cabinets, Granite Countertops & Pantry.The Master Bedroom offers a Walk inCloset, Dual Sinks & Separate Shower.While sliding glass doors lead right to the covered patio for seamless indoor-outdoor dining & entertaining along with the ProfessionallyLandscaped Back Yard. This home also Ring Video Doorbell Pro, Smart Thermostat, Level Bolt - the invisible smart lock.Then to top it off it has the Tandem Garage that can house a standard size truck.This well cared for home is more than ready to move into.
- Type:
- Single Family
- Sq.Ft.:
- 1,641
- Status:
- Active
- Beds:
- 3
- Lot size:
- 0.1 Acres
- Year built:
- 2005
- Baths:
- 2.00
- MLS#:
- 22419193
- Subdivision:
- Civano 1 (166-527)
ADDITIONAL INFORMATION
Priced to sell! Don't miss out on this Charming 2 story 1641 SQFT home. 3 bedrooms, 2 bathrooms, with 2 of the bedrooms on the main floor. A versatile loft and an outside upper eck to enjoy the mountain views.
- Type:
- Single Family
- Sq.Ft.:
- 2,605
- Status:
- Active
- Beds:
- 3
- Lot size:
- 1.28 Acres
- Year built:
- 1989
- Baths:
- 3.00
- MLS#:
- 22418976
- Subdivision:
- Rocking K Ranch Estates III (1-20, 23-90)
ADDITIONAL INFORMATION
This unique property is truly a haven, surrounded by stunning sunsets, sunrises, mountain views, and a rich array of wildlife. Nestled at the end of a cul-de-sac in Rocking K Ranch Estates, this private home offers the perfect escape. This charming two-story home features a master suite on the main floor and two guest bedrooms, along with several versatile rooms for any hobby you enjoy. The 1.28-acre property provides ample space for housing small animals or creating a garden oasis. There's even a third level that can be transformed into a workspace or an art studio. The home is equipped with solar panels, ensuring low electric bills and sustainable living. You need to see this stunning and one-of-a kind property in person to truly appreciate its beauty.
- Type:
- Single Family
- Sq.Ft.:
- 1,345
- Status:
- Active
- Beds:
- 3
- Lot size:
- 0.13 Acres
- Year built:
- 2000
- Baths:
- 2.00
- MLS#:
- 22419375
- Subdivision:
- Hacienda Del Oro (1-78)
ADDITIONAL INFORMATION
Brand new interior and exterior paint has completely freshened up this Rita Ranch home! A 3 year old AC unit and leased solar panels will help keep your electric bills nice and low. You will also find tile flooring everywhere except the bedrooms-making cleaning a breeze. In addition, the yard is very low maintenance, yet is still large enough for pets to run around. This is the perfect opportunity to move into the Vail School District!
- Type:
- Single Family
- Sq.Ft.:
- 1,832
- Status:
- Active
- Beds:
- 2
- Lot size:
- 0.15 Acres
- Year built:
- 2024
- Baths:
- 2.00
- MLS#:
- 22418110
- Subdivision:
- Rocking K South Neighborhood 2
ADDITIONAL INFORMATION
Experience elegance and comfort in this Sanctuary open floor plan home. This elegant home boasts 9' ceilings, a spacious pantry, and a tankless water heater. The kitchen features upgraded Cafe cabinets, granite countertops, and a chef's layout with a cooktop, hood, and wall-mounted microwave/oven combo. Additional highlights include gas connections in the kitchen, laundry, and backyard, pre-wiring for ceiling fans and pendant lighting, and numerous tasteful design selections.
- Type:
- Single Family
- Sq.Ft.:
- 1,574
- Status:
- Active
- Beds:
- 2
- Lot size:
- 0.15 Acres
- Year built:
- 2024
- Baths:
- 2.00
- MLS#:
- 22418109
- Subdivision:
- Rocking K South Neighborhood 2
ADDITIONAL INFORMATION
Experience elegance and comfort in this Hideaway open floor plan home. Featuring 2 spacious bedrooms, a full bathroom, a 3/4 bathroom, and 9' ceilings, this residence offers a sense of space and style. The kitchen stands out with upgraded Kona cabinets, a chef's layout including a cooktop, hood, and wall-mounted microwave/oven combo, and a massive pantry for ample storage. Gas connections in the kitchen, laundry, and backyard add convenience and efficiency. The owner's suite includes a framed low-threshold walk-in shower. Additional features include a tankless water heater, pre-wiring for ceiling fans and pendant lighting, and numerous tasteful design selections.
- Type:
- Single Family
- Sq.Ft.:
- 2,050
- Status:
- Active
- Beds:
- 3
- Lot size:
- 0.12 Acres
- Year built:
- 2022
- Baths:
- 2.00
- MLS#:
- 22417851
- Subdivision:
- Rocking K South Neighborhood 1 Parcel D
ADDITIONAL INFORMATION
Welcome to your stunning 3 bed, 2 bath home w/ a den that could easily be converted to a 4th bedroom or formal dining. This turnkey home nestled in serene beauty of Rocking K Ranch, offering plenty of upgrades & showcasing captivating mountain views. Meticulously crafted home seamlessly blends modern luxury w/ the rugged charm of its natural surroundings. As you enter, you are greeted by an inviting & spacious living area overlooking the breathtaking vistas of the surrounding mountains. The open-concept layout effortlessly connects the living room, dining area, & gourmet kitchen, creating the perfect space for both entertaining guests & everyday living. The gourmet kitchen is a chef's delight, featuring granite countertops, stainless steel appliances, ample cabinet space, & a generous
Open House:
Sunday, 1/5 11:00-1:00PM
- Type:
- Single Family
- Sq.Ft.:
- 4,320
- Status:
- Active
- Beds:
- 4
- Lot size:
- 3.62 Acres
- Year built:
- 2023
- Baths:
- 4.00
- MLS#:
- 22417041
- Subdivision:
- Unsubdivided
ADDITIONAL INFORMATION
Discover a captivating blend of modern design and open desert living in this 2023 custom-built steel home, set on 3.6 pristine acres right across from Saguaro National Park East. The open living area features high ceilings and a gourmet kitchen with ample hardwood cabinetry, butcher block counters, and GE Cafe appliances. Retreat to the private 1,400 sq. ft. master suite upstairs, offering stunning city and mountain views. The oversized 4-car garage and 750sqft detached workshop means room for projects and toys. RV and EV hookups available, pre-run electric and plumbing combined with the private registered well and a serene desert setting mean you have room to grow and dream big. Full list of features available in the documents tab.
Open House:
Thursday, 1/2 8:00-7:00PM
- Type:
- Single Family
- Sq.Ft.:
- 1,621
- Status:
- Active
- Beds:
- 3
- Lot size:
- 0.15 Acres
- Year built:
- 2000
- Baths:
- 2.00
- MLS#:
- 22416867
- Subdivision:
- Hacienda Del Oro (1-78)
ADDITIONAL INFORMATION
Welcome to your dream residence! This home features a beautiful neutral color paint scheme that enhances its overall look and feel. Upon entering, you'll immediately notice the fresh interior paint, creating a welcoming atmosphere. The primary bathroom offers dual sinks, perfect for a stress-free daily routine and providing plenty of personal space. Enjoy outdoor moments on the covered patio, ideal for relaxing with morning tea or unwinding in the evening. The fenced-in backyard ensures privacy and security. This home invites you to indulge in the space and luxury you deserve, wrapped in elegance and style. Start a new chapter in a home that captivates as much as it comforts.
- Type:
- Single Family
- Sq.Ft.:
- 1,910
- Status:
- Active
- Beds:
- 3
- Lot size:
- 0.16 Acres
- Year built:
- 2024
- Baths:
- 2.00
- MLS#:
- 22416576
- Subdivision:
- Rocking K South Neighborhood 1 Parcel B-2
ADDITIONAL INFORMATION
The single-story Copper plan is highlighted by an open layout offering an expansive great room, a spacious dining area and an impressive kitchen with a walk-in pantry and a center island. Three bedrooms are featured, including a lavish primary suite with a generous walk-in closet and a private bathroom. A central laundry room and serene covered patio further add to the plan's appeal. This home also boasts an attached RV garage!
 |
| The data relating to real estate listings on this website comes in part from the Internet Data Exchange (IDX) program of Multiple Listing Service of Southern Arizona. IDX information is provided exclusively for consumers' personal, non-commercial use and may not be used for any purpose other than to identify prospective properties consumers may be interested in purchasing. Listings provided by brokerages other than Xome Inc. are identified with the MLSSAZ IDX Logo. All Information Is Deemed Reliable But Is Not Guaranteed Accurate. Listing information Copyright 2025 MLS of Southern Arizona. All Rights Reserved. |
Tucson Real Estate
The median home value in Tucson, AZ is $303,400. This is lower than the county median home value of $314,100. The national median home value is $338,100. The average price of homes sold in Tucson, AZ is $303,400. Approximately 46.32% of Tucson homes are owned, compared to 43.89% rented, while 9.79% are vacant. Tucson real estate listings include condos, townhomes, and single family homes for sale. Commercial properties are also available. If you see a property you’re interested in, contact a Tucson real estate agent to arrange a tour today!
Tucson, Arizona 85747 has a population of 538,167. Tucson 85747 is more family-centric than the surrounding county with 27.66% of the households containing married families with children. The county average for households married with children is 26.65%.
The median household income in Tucson, Arizona 85747 is $48,058. The median household income for the surrounding county is $59,215 compared to the national median of $69,021. The median age of people living in Tucson 85747 is 34.2 years.
Tucson Weather
The average high temperature in July is 100.2 degrees, with an average low temperature in January of 38.7 degrees. The average rainfall is approximately 12.3 inches per year, with 0.4 inches of snow per year.


