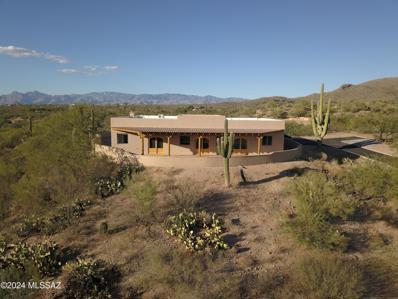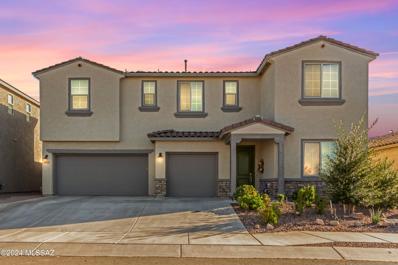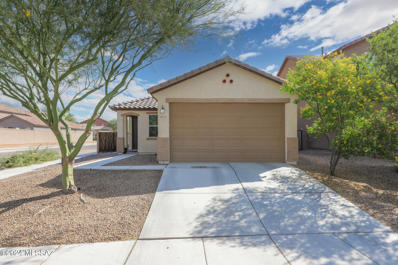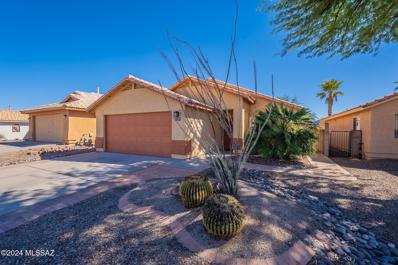Tucson AZ Homes for Sale
- Type:
- Single Family
- Sq.Ft.:
- 1,448
- Status:
- Active
- Beds:
- 3
- Lot size:
- 0.05 Acres
- Year built:
- 2008
- Baths:
- 3.00
- MLS#:
- 22427479
- Subdivision:
- Sierra Morado Unit 2 West
ADDITIONAL INFORMATION
Discover the charm of this beautiful home in desirable Sierra Morado, just minutes from top rated Vail schools, shopping, dining, and healthcare. This spacious two-story, 3-bedroom, 3-bath home is bright and airy, has no carpet and has been well cared for which you will be able to tell once you step inside. The great room features plantation shutters on large arched window, high ceilings, and surround sound. The water heater is only two months old. Enjoy fantastic community amenities, including a clubhouse with pool, four large parks with playground equipment, several small pocket parks and basketball courts. Don't miss the opportunity to make this home yours!
- Type:
- Single Family
- Sq.Ft.:
- 2,627
- Status:
- Active
- Beds:
- 4
- Lot size:
- 0.12 Acres
- Year built:
- 2007
- Baths:
- 3.00
- MLS#:
- 22427453
- Subdivision:
- Civano North Ridge
ADDITIONAL INFORMATION
Welcome to this stunning home located at the end of a cul-de-sac in the desirable Civano community. RANGE PRICED $500-$525k. Enjoy breathtaking mountain views, especially from the back patio overlooking a peaceful wash. This freshly painted home features new stainless steel appliances, new carpet, and a chef's kitchen with granite countertops, a large pantry, new gas cooktop, dual oven, and built-in wine rack. The open floor plan flows into a spacious great room. With a convenient bedroom on the first floor, the upstairs primary bedroom offers a private balcony. The loft is ideal for a home office or relaxation. Additionally includes a recently recoated roof, and a covered patio with stunning mountain views. Amenities include pools, tennis courts, walking trails, local shopping and more.
- Type:
- Single Family
- Sq.Ft.:
- 2,223
- Status:
- Active
- Beds:
- 3
- Lot size:
- 0.24 Acres
- Year built:
- 2023
- Baths:
- 2.00
- MLS#:
- 22427349
- Subdivision:
- Rocking K South Neighborhood 1 Parcel C
ADDITIONAL INFORMATION
This home showcases a open living area among the Kitchen, Great Room and Nook, as well as three bedrooms, including the luxe owner's suite. A large covered patio allows for effortless entertaining! This home includes upgraded Kitchen Cabinets, Granite Countertops, and Extended Patio that includes a master bedroom sliding door. Our homes include Wifi heat mapping (engineering), eero Pro 6-mesh wifi system, smart thermostat, Level Bolt - the invisible smart lock and more!
- Type:
- Single Family
- Sq.Ft.:
- 2,045
- Status:
- Active
- Beds:
- 3
- Lot size:
- 0.17 Acres
- Year built:
- 2024
- Baths:
- 2.00
- MLS#:
- 22427281
- Subdivision:
- Rocking K South Neighborhood 1 Parcel E-2
ADDITIONAL INFORMATION
Quick Move-In home ready January 2025. This stunning Cosenza floor plan offers 3 bedrooms, 2 baths, and a den, with 9' ceilings and 8' doors throughout. Features include a tankless water heater, soft-water plumbing loop, gas hookups in the kitchen, laundry, and backyard, a glass walk-in shower, and a 2' garage extension. The kitchen shines with natural light and quartz countertops, while pre-wiring for ceiling fans, pendant lighting, and surround sound add convenience. Located on a desirable corner lot with tasteful design selections, this home won't last long.
- Type:
- Single Family
- Sq.Ft.:
- 2,307
- Status:
- Active
- Beds:
- 4
- Lot size:
- 0.2 Acres
- Year built:
- 2024
- Baths:
- 3.00
- MLS#:
- 22427280
- Subdivision:
- Rocking K South Neighborhood 1 Parcel E-2
ADDITIONAL INFORMATION
Available January 2025. This gorgeous Cantania floor plan is situated on an expansive lot and features 4 bedrooms, 3 full bathrooms, and a den. The chef's kitchen includes gas cooking, granite countertops, and pendant lighting over the island. Enjoy a glass walk-in shower in the owner's bath, upgraded flooring throughout, and pre-wiring for ceiling fans in the gathering room, bedrooms, and den. Additional highlights include surround sound pre-wiring in the gathering room, laundry sink pre-plumb, a tankless water heater, and tasteful design selections throughout.
- Type:
- Single Family
- Sq.Ft.:
- 2,188
- Status:
- Active
- Beds:
- 5
- Lot size:
- 0.1 Acres
- Year built:
- 2007
- Baths:
- 3.00
- MLS#:
- 22427179
- Subdivision:
- Sierra Morado Unit 2 West
ADDITIONAL INFORMATION
Range price 328,000-343,000. 15k credit towards solar loan balance with full pice offer. 4 bedroom 2.5 bath home on a cul-de-sac street in the Sierra Morado. Home offers upgraded kitchen w/ staggered uppers, corian counter-tops, stainless appliances, custom tile back-splash, custom range hood w/ pot filler! Luxury vinyl plank flooring except bedrooms. Master is downstairs w/ 4 additional bedrooms upstairs. The loft was converted to a 5th bedroom w/ french & barn doors, but still works as a loft too. The formal dining has a custom barn-door & fireplace! Master bedroom has custom fireplace. Every bedroom has a walk-in closet & ceiling fan. Living room has custom built in. Solar water heater. Newer AC! Vivint smart home security. Owned solar on payment plan, 0$ transfer fee.
- Type:
- Single Family
- Sq.Ft.:
- 1,731
- Status:
- Active
- Beds:
- 3
- Lot size:
- 0.11 Acres
- Year built:
- 2024
- Baths:
- 2.00
- MLS#:
- 22427039
- Subdivision:
- Saguaro Trails Block 6
ADDITIONAL INFORMATION
Emory plan with Spanish elevation is a stylish 3-bedroom home featuring a versatile flex room, expansive open Greatroom Modern kitchen with Refrigerator, granite counters, microwave, center island with dishwasher & closet pantry. Convenient Flex room has endless possibilities to suit your lifestyle needs. Spacious Owner's Suite has beautiful backyard view, 2 walk-in closets, dual sinks and walk-in shower. Backyard features covered patio & gas BBQ stub-out. Includes: Refrigerator! Washer/Dryer!! Faux wood blinds!!!
- Type:
- Single Family
- Sq.Ft.:
- 1,547
- Status:
- Active
- Beds:
- 2
- Lot size:
- 0.11 Acres
- Year built:
- 2024
- Baths:
- 2.00
- MLS#:
- 22427037
- Subdivision:
- Saguaro Trails Block 6
ADDITIONAL INFORMATION
Acacia plan with Craftsman exterior. Home offers 2 bedrooms, 2 full baths, open Greatroom, breakfast nook, Flex room and a Den. Kitchen features Whirlpool Refrigerator, gas range, microwave, granite counters, center island with dishwasher and walk-in pantry. Beautiful Owner's suite has huge walk-in closet and tiled walk-in shower. Other upgrades include 8' interior doors, ceiling fan outlets, gas BBQ stub-out and more! Includes: Refrigerator, Washer/Dryer & Faux wood blinds!!
$478,252
8034 S Borealis Way Tucson, AZ 85747
- Type:
- Single Family
- Sq.Ft.:
- 2,260
- Status:
- Active
- Beds:
- 3
- Lot size:
- 0.16 Acres
- Year built:
- 2024
- Baths:
- 3.00
- MLS#:
- 22426853
- Subdivision:
- Rocking K South Neighborhood 1 Parcel B-2
ADDITIONAL INFORMATION
The heart of the ranch-style Townsend is an open floor plan with a family room, a breakfast nook and a large gourmet kitchen. The adjacent owner's suite offers a walk-in closet and an attached bath with a walk-in shower. You'll also find two additional bedrooms, a full bath, a powder room as well as a private study. Includes covered patio and a 3-car garage!
$519,163
8065 S Borealis Way Tucson, AZ 85747
- Type:
- Single Family
- Sq.Ft.:
- 2,260
- Status:
- Active
- Beds:
- 4
- Lot size:
- 0.16 Acres
- Year built:
- 2024
- Baths:
- 3.00
- MLS#:
- 22426851
- Subdivision:
- Rocking K South Neighborhood 1 Parcel B-2
ADDITIONAL INFORMATION
The heart of the ranch-style Townsend is an open floor plan with a family room, a breakfast nook and a large gourmet kitchen. The adjacent owner's suite offers a walk-in closet and an attached bath with a walk-in shower. You'll also find three additional bedrooms and two full baths, as well as a private study. Includes covered patio and a 3-car garage!
- Type:
- Single Family
- Sq.Ft.:
- 2,604
- Status:
- Active
- Beds:
- 3
- Lot size:
- 1.02 Acres
- Year built:
- 2005
- Baths:
- 3.00
- MLS#:
- 22426659
- Subdivision:
- Thunderhead Ranch (1-56)
ADDITIONAL INFORMATION
Nestled on a hilltop with breathtaking views of Old Spanish Trail, this custom-built home blends luxury with natural beauty. Enjoy peaceful mornings and serene evenings as you take in the stunning scenery from your porch. Inside, every inch of the home exudes quality and elegance, from the beautifully crafted alder cabinets in the kitchen to the spa-like jetted tub in the primary bathroom. Designed with care and attention to detail, this home offers a perfect retreat for those who seek both comfort and sophistication. Come experience the charm and luxury of this one-of-a-kind residence.
- Type:
- Single Family
- Sq.Ft.:
- 1,993
- Status:
- Active
- Beds:
- 3
- Lot size:
- 0.2 Acres
- Year built:
- 2024
- Baths:
- 2.00
- MLS#:
- 22427278
- Subdivision:
- Rocking K South Neighborhood 1 Parcel E-2
ADDITIONAL INFORMATION
Available January 2025. This stunning Barletta floor plan sits on a spacious lot and offers 3 bedrooms plus a den. Highlights include a chef's kitchen with gas, quartz countertops in the kitchen and owner's bath, a framed walk-in shower, and upgraded flooring. Enjoy pendant lighting over the island, pre-wiring for ceiling fans in the gathering room, bedrooms, and den, as well as surround sound pre-wire in the gathering room. Additional features include laundry sink pre-plumb, a tankless water heater, and tasteful design selections throughout.
- Type:
- Single Family
- Sq.Ft.:
- 2,138
- Status:
- Active
- Beds:
- 4
- Lot size:
- 0.14 Acres
- Year built:
- 2024
- Baths:
- 2.00
- MLS#:
- 22426638
- Subdivision:
- Rocking K South Neighborhood 1 Parcel E-2
ADDITIONAL INFORMATION
Available in December. Gorgeous Barletta floorplan featuring 4 bedrooms plus a den. This home includes a chef's kitchen with gas cooking, a framed walk-in shower in the owner's bath, upgraded flooring, and granite countertops in both the kitchen and owner's bath. Additional highlights include three pendant lights over the island, ceiling fan pre-wiring in the gathering room, bedrooms, and den, surround sound pre-wiring in the gathering room, and a pre-plumbed sink in the laundry. Complete with a tankless water heater and tasteful design selections throughout.
$477,990
13417 E Jelks Place Tucson, AZ 85747
- Type:
- Single Family
- Sq.Ft.:
- 2,045
- Status:
- Active
- Beds:
- 4
- Lot size:
- 0.14 Acres
- Year built:
- 2024
- Baths:
- 2.00
- MLS#:
- 22426636
- Subdivision:
- Rocking K South Neighborhood 1 Parcel E-2
ADDITIONAL INFORMATION
Available Now. Stunning Barletta floorplan featuring 4 bedrooms plus a den. This home offers a chef's kitchen with gas cooking, a single basin sink, framed walk-in shower in the owner's bath, upgraded flooring, and quartz countertops in the kitchen and owner's bath. Highlights include three pendant lights over the island, pre-wiring for ceiling fans in the gathering room, bedrooms, and den, surround sound pre-wiring in the gathering room, and a pre-plumbed sink in the laundry. Equipped with a tankless water heater and tasteful design selections throughout.
- Type:
- Single Family
- Sq.Ft.:
- 2,045
- Status:
- Active
- Beds:
- 4
- Lot size:
- 0.14 Acres
- Year built:
- 2024
- Baths:
- 2.00
- MLS#:
- 22426635
- Subdivision:
- Rocking K South Neighborhood 1 Parcel E-2
ADDITIONAL INFORMATION
Available Early December. Stunning Barletta floorplan featuring 4 bedrooms plus a den. This home includes a chef's kitchen with gas, a framed walk-in shower in the owner's bath, upgraded flooring, quartz countertops in the kitchen and owner's bath, and three pendant lights over the island. It also comes pre-wired for ceiling fans in the gathering room, bedrooms, and den, surround sound in the gathering room, and a pre-plumbed sink in the laundry. Additional highlights include a tankless water heater and elegant design selections throughout.
- Type:
- Single Family
- Sq.Ft.:
- 2,886
- Status:
- Active
- Beds:
- 5
- Lot size:
- 0.23 Acres
- Year built:
- 2000
- Baths:
- 3.00
- MLS#:
- 22426497
- Subdivision:
- The West At Rita Ranch (1-345)
ADDITIONAL INFORMATION
Discover your dream home in this spacious two-story property, ideally located just moments away from grocery stores and essential amenities. This inviting residence features 5 generous bedrooms and 3 well-appointed bathrooms, providing ample space for families of all sizes. Step inside to find a formal dining room perfect for entertaining, and enjoy the modern comforts of a kitchen equipped with included appliances: fridge, stove, and dishwasher. The downstairs flooring has been beautifully replaced, enhancing the home's appeal and ensuring a fresh, contemporary feel. Outside, you'll love the bricked and slab backyard, designed for easy maintenance and outdoor enjoyment. With soil available for gardening you can create your own green oasis right at home.
- Type:
- Single Family
- Sq.Ft.:
- 2,784
- Status:
- Active
- Beds:
- 4
- Lot size:
- 0.11 Acres
- Year built:
- 2002
- Baths:
- 3.00
- MLS#:
- 22426548
- Subdivision:
- Mesquite Ranch (1-619)
ADDITIONAL INFORMATION
Range Priced-Seller will accept/or counter offers b/w $399,000 & $415,000. Beautifully maintained 4Bed/3Bath home w/ a Den & a Loft! As you enter, you're greeted by a spacious & bright open-concept floor plan that seamlessly connects the Living Room & Den to a separate Great Room w/ a well-appointed Kitchen, featuring stainless steel appliances, island/breakfast bar, ample cabinet space, granite counters & beautiful backsplash. All four bedrooms are upstairs including the huge Loft. The Primary Bedroom offers serenity & relaxation w/ a private balcony & En-suite w/ dual sinks, walk-in closet, shower & garden tub. Expansive Backyard has plenty of room for fun, too! Home is located close to one of two community pools, grassy play area, basketball court, sand volleyball & walking trails!
- Type:
- Single Family
- Sq.Ft.:
- 2,294
- Status:
- Active
- Beds:
- 4
- Lot size:
- 0.17 Acres
- Year built:
- 2019
- Baths:
- 3.00
- MLS#:
- 22426524
- Subdivision:
- Saguaro Trails Block 1
ADDITIONAL INFORMATION
This beautifully designed 4-bedroom, 2.5-bath home w/bonus Flex Rm in Saguaro Trails offers a bright open floorplan with high-end finishes and modern amenities. Located in the Vail School district, it's close to mountain bike trails and desert paths. The gourmet kitchen features wine fridge, ss applc's, and high end finishes, while the master bath boasts granite countertops, and an oversized walk-in spa shower. Enjoy comfort with a central vacuum, surround sound, walk-in closets in bdrms, and ceiling fans throughout. The 3 car garage provides ample storage, and the outdoor space includes a custom pool with an in-floor cleaner, a fountain, and plenty of entertaining areas, including a covered patio and separate Ramada. Perfect for an active, luxurious lifestyle
- Type:
- Single Family
- Sq.Ft.:
- 2,307
- Status:
- Active
- Beds:
- 4
- Lot size:
- 0.17 Acres
- Year built:
- 2024
- Baths:
- 3.00
- MLS#:
- 22426501
- Subdivision:
- Rocking K South Neighborhood 1 Parcel E-2
ADDITIONAL INFORMATION
Coming this November, the Cantania floor plan showcases a chef's kitchen with a gas appliance package, coastal shaker maple espresso cabinets, and elegant Snowridge granite countertops in the kitchen and owner's bath, along with an upgraded electrical package.
- Type:
- Single Family
- Sq.Ft.:
- 3,305
- Status:
- Active
- Beds:
- 5
- Lot size:
- 0.14 Acres
- Year built:
- 2022
- Baths:
- 5.00
- MLS#:
- 22426481
- Subdivision:
- Saguaro Trails Block 4
ADDITIONAL INFORMATION
Be the proud owner of this two-story home with a 3-car garage! Upon entering, a hallway leads you toward the spacious den, powder room, and bright living area with a high ceiling, making entertaining a breeze. The eat-in kitchen offers granite counters, a stylish backsplash, a handy pantry, SS appliances, wood cabinets, and an island w/breakfast bar. The split main bedroom is downstairs for convenience and offers a walk-in closet and a lavish bathroom with a double sink vanity. There's another downstairs split bedroom for added comfort! Upstairs, discover a large loft, the sizable bedrooms, and a Jack & Jill bathroom. Spend relaxing evenings in the backyard, which is comprised of a covered patio and green grass. You don't want to miss this home! Many upgrades please see list attached!
$430,000
8294 S Camino Serpe Tucson, AZ 85747
- Type:
- Single Family
- Sq.Ft.:
- 2,422
- Status:
- Active
- Beds:
- 4
- Lot size:
- 0.12 Acres
- Year built:
- 2006
- Baths:
- 4.00
- MLS#:
- 22426486
- Subdivision:
- Spanish Trails Estates (1-119)
ADDITIONAL INFORMATION
Welcome to this beautifully updated home in the highly sought-after Vail School District. Featuring an entire interior repaint completed in August 2022, this residence offers a fresh and modern look throughout. The spacious layout includes a bright living area that seamlessly connects to the dining and kitchen spaces perfect for entertaining. Large windows fill the home with natural light, while rolling shutters on the south-facing windows provide added privacy and energy efficiency. The kitchen is equipped with modern appliances and ample counter space, making it a chef's delight. Each generously sized bedroom serves as a comfortable retreat. Step outside to the landscaped yard, offering sere outdoor space for relaxation or gatherings. With prime location and access to excellent schools,
- Type:
- Single Family
- Sq.Ft.:
- 1,465
- Status:
- Active
- Beds:
- 3
- Lot size:
- 0.11 Acres
- Year built:
- 2017
- Baths:
- 2.00
- MLS#:
- 22426056
- Subdivision:
- Mountain Vail Estates (136-501)
ADDITIONAL INFORMATION
Welcome to this charming 3-bedroom, 2-bathroom home nestled on a spacious corner lot in the highly sought-after Vail School District, close to a top-rated school. This beautifully maintained home features fresh interior paint, new blinds, and plush new carpeting in the bedrooms. The open-concept kitchen flows seamlessly into the inviting living room, making it perfect for entertaining or family gatherings. With a desirable split floorplan, enjoy privacy in the primary suite while the additional bedrooms are ideal for family or guests. Don't miss the opportunity to make this move-in ready gem your own!
$745,000
12301 E Calle Miel Tucson, AZ 85747
- Type:
- Single Family
- Sq.Ft.:
- 3,344
- Status:
- Active
- Beds:
- 4
- Lot size:
- 1.28 Acres
- Year built:
- 1996
- Baths:
- 2.00
- MLS#:
- 22425964
- Subdivision:
- Rocking K Ranch Estates III (1-20, 23-90)
ADDITIONAL INFORMATION
Discover your dream retreat on over an acre of with no HOA! This serene Rastra ICF (Insulated Compound Concrete Form) abode boasts 4BD/2BA + Office/Den, a large second floor balcony adjacent to the master suite and so much more. Enjoy year-round relaxation in the heated salt water pebble tec pool with a full slide and spa to relax in. Cozy up to the dual fireplace in the main living area with vaulted ceilings and exposed beams. The gourmet kitchen features SS appliances, solid wood cabinetry and plenty of space to entertain. The heated workshop in the enclosed 2 car garage is a perfect workspace for all your projects.
- Type:
- Single Family
- Sq.Ft.:
- 1,538
- Status:
- Active
- Beds:
- 4
- Lot size:
- 0.12 Acres
- Year built:
- 2000
- Baths:
- 2.00
- MLS#:
- 22425912
- Subdivision:
- Rincon Vista At Rita Ranch (1-200)
ADDITIONAL INFORMATION
Discover the ultimate living experience in the Rita Ranch community with Award-Winning Vail District schools! This MOVE-IN READY home features a split, open floor plan with 4 bedrooms, 2 full baths, a spacious living room, dining area, 2-car garage, and a large/low-maintenance backyard.The kitchen is equipped with stainless steel appliances, including a refrigerator, gas stove, dishwasher, and a white washer/dryer. Durable, easy-care floors enhance the home's elegance, while energy-efficient double-pane windows and patio doors help reduce energy costs.With easy access to I-10 and just minutes from downtown Tucson, you'll enjoy nearby Purple Heart Park's splash pad, dog park, sports courts, playground, picnic areas, and trails; there's something for everyone!
- Type:
- Single Family
- Sq.Ft.:
- 1,297
- Status:
- Active
- Beds:
- 3
- Lot size:
- 0.12 Acres
- Year built:
- 2001
- Baths:
- 2.00
- MLS#:
- 22425722
- Subdivision:
- Rancho Elegante
ADDITIONAL INFORMATION
Step into this beautifully maintained 3 bed, 2 bath home in the heart of Rita Ranch, offering privacy with no rear neighbors and no HOA! Inside, you'll find updated flooring throughout (no carpet!), updated windows, and a newer AC for year-round comfort. The spacious primary suite features a large closet with custom built-ins, while the garage boasts epoxy floors and built-in shelving for extra storage. The low-maintenance yard is perfect for relaxing, and the owners boast about this home's energy efficiency. This home is move-in ready and waiting for its new owner(s)!
 |
| The data relating to real estate listings on this website comes in part from the Internet Data Exchange (IDX) program of Multiple Listing Service of Southern Arizona. IDX information is provided exclusively for consumers' personal, non-commercial use and may not be used for any purpose other than to identify prospective properties consumers may be interested in purchasing. Listings provided by brokerages other than Xome Inc. are identified with the MLSSAZ IDX Logo. All Information Is Deemed Reliable But Is Not Guaranteed Accurate. Listing information Copyright 2025 MLS of Southern Arizona. All Rights Reserved. |
Tucson Real Estate
The median home value in Tucson, AZ is $303,400. This is lower than the county median home value of $314,100. The national median home value is $338,100. The average price of homes sold in Tucson, AZ is $303,400. Approximately 46.32% of Tucson homes are owned, compared to 43.89% rented, while 9.79% are vacant. Tucson real estate listings include condos, townhomes, and single family homes for sale. Commercial properties are also available. If you see a property you’re interested in, contact a Tucson real estate agent to arrange a tour today!
Tucson, Arizona 85747 has a population of 538,167. Tucson 85747 is more family-centric than the surrounding county with 27.66% of the households containing married families with children. The county average for households married with children is 26.65%.
The median household income in Tucson, Arizona 85747 is $48,058. The median household income for the surrounding county is $59,215 compared to the national median of $69,021. The median age of people living in Tucson 85747 is 34.2 years.
Tucson Weather
The average high temperature in July is 100.2 degrees, with an average low temperature in January of 38.7 degrees. The average rainfall is approximately 12.3 inches per year, with 0.4 inches of snow per year.
























