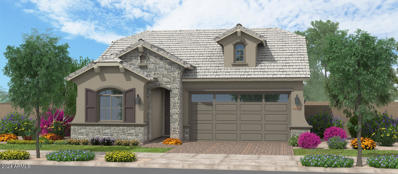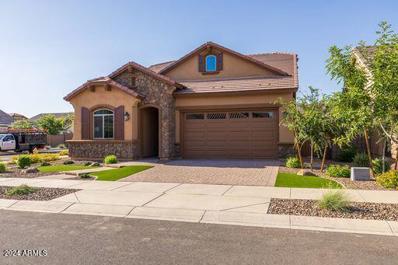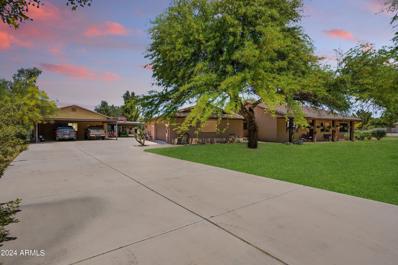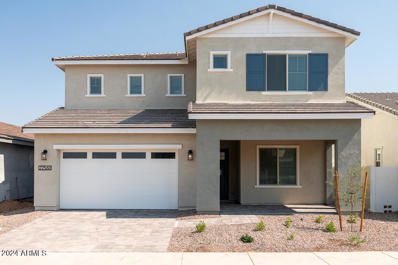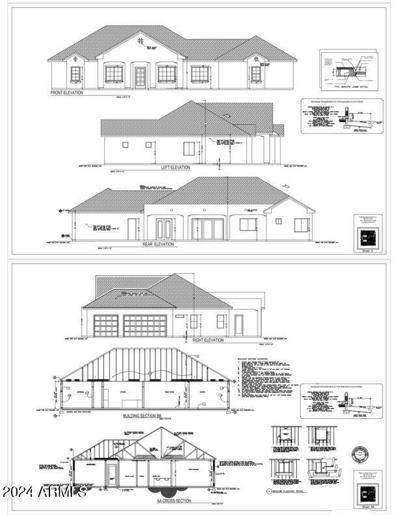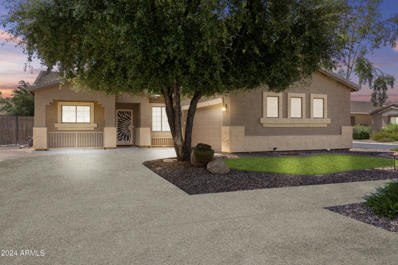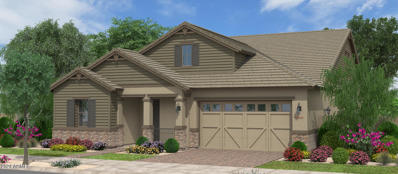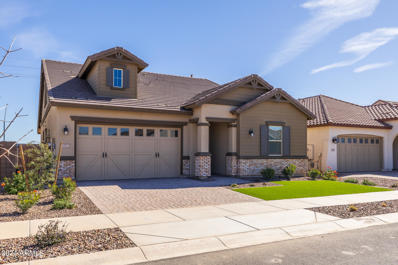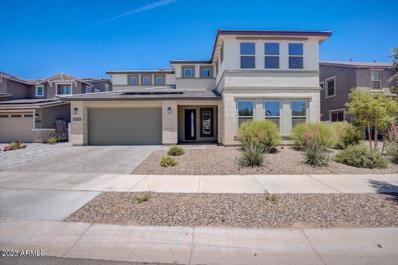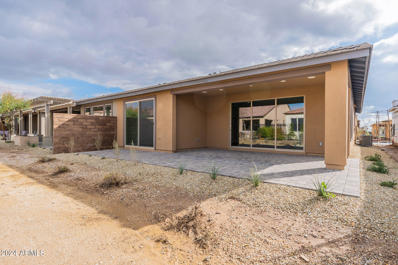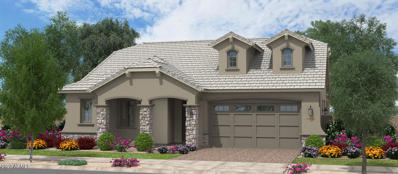Queen Creek AZ Homes for Sale
- Type:
- Single Family
- Sq.Ft.:
- 2,096
- Status:
- Active
- Beds:
- 4
- Lot size:
- 0.13 Acres
- Year built:
- 2023
- Baths:
- 3.00
- MLS#:
- 6701362
ADDITIONAL INFORMATION
THIS HOME IS UNDER CONSTRUCTION. POPULAR GREAT ROOM-4 BEDROOM , 3 BATH, INCLUDES WINDOW COVERINGS , CEILING FANS, PAVER DRIVEWAY AND WALKWAY, GAS TANKLESS WATER HEATER, ETC.! BUYER TO SELECT CABINETS, FLOORING, COUNTERS, SINKS ETC.. ALL THIS IN THE NEW PREMIER MASTER PLAN COMMUNITY IN QUEEN CREEK, FEATURING A 22 ACRE LAKE. THIS IS THE CENTERPIECE OF THE COMMUNITY. KAYAKING, CANOEING, AQUATIC CENTER WITH LAP WITH LAP AND SPORT POOL, SPLASH PAD, BOCCE BALL, PICKLE BALL. BOARDWALKS AND RAMADAS THROUGHOUT AND MUCH MORE...KATHERINE MECHAM BARNEY SCHOOL IN THE COMMUNITY.
- Type:
- Single Family
- Sq.Ft.:
- 2,767
- Status:
- Active
- Beds:
- 5
- Lot size:
- 0.14 Acres
- Year built:
- 2023
- Baths:
- 4.00
- MLS#:
- 6701318
ADDITIONAL INFORMATION
BRIGHT GREAT ROOM, LOFT PLAN WITH MASTER DOWN, 5-BEDROOM, BEAUTIFUL FINISHES! SPA SHOWER IN MASTER, UPGRADED CABINETS, GRANITE KITCHEN TOPS W/ TILE BACKSPLASH, GOURMET KITCHEN LAYOUT, UPGRADED VANITIES IN BATHS, PLANK TILE FLOORING EVERYWHERE, EXCEPT BEDROOMS AND LOFT. ALL THIS, IN THE NEW PREMIER MASTER PLAN COMMUNITY, IN QUEEN CREEK, FEATURING A 22 ACRE LAKE. THIS IS THE CENTERPIECE OF THE COMMUNITY. KAYAKING AND CANOEING, AQUATIC CENTER WITH LAP AND SPORT POOL SPLASH PAD, BOCCE BALL, PICKLE BALL, BOARDWALKS AND RAMADAS THROUGHOUT AND MUCH MORE.. THE HOME INCULDES 2'' FAUX WOOD BLINDS, CEILING FANS, TANKLESS WATER HEATER+++ KATHERINE MECHAM BARNEY SCHOOL IN THE COMMUNITY.
- Type:
- Single Family
- Sq.Ft.:
- 2,474
- Status:
- Active
- Beds:
- 3
- Lot size:
- 1.95 Acres
- Year built:
- 1996
- Baths:
- 3.00
- MLS#:
- 6691837
ADDITIONAL INFORMATION
This horse property is nestled on just under 2 acres of land! The home features 3 BR plus an office & 2.5 bathrooms. Cozy up by the wood-burning fireplace in the spacious living area, highlighted by vaulted ceilings. The split floor plan offers privacy, while the attached 2-car garage provides convenience. Step outside to a large covered patio, perfect for enjoying the serene surroundings. The property also boasts a 1350 sq foot detached shop/4-car garage, covered RV parking, additional covered parking, and separate storage. For your equine friends, there's a lot to love: the irrigated lot features a tack room with electrical, a hay shed/barn, round pen, and 2 covered stalls. Located near the Horseshoe Park & Equestrian Center, Schnepf Farms, and several golf courses, you'll enjoy easy access to shopping and dining at Queen Creek Marketplace, the Legacy Sports Complex and the Phoenix Mesa Gateway airport. Don't miss this opportunity to own your own piece of paradise in Queen Creek Arizona.
- Type:
- Single Family
- Sq.Ft.:
- 3,267
- Status:
- Active
- Beds:
- 4
- Lot size:
- 0.14 Acres
- Year built:
- 2024
- Baths:
- 3.00
- MLS#:
- 6699276
ADDITIONAL INFORMATION
Includes An Extended Covered Patio, Den With Modern Glass Doors, Upgraded Front Door, Aristokraft Benton Paint Colada Cabinets With Upgraded Hardware, Gourmet Kitchen Appliances With Wall Oven & Microwave And 30'' Gas Cooktop, Stainless Steel Hood And GE Counter Depth French Door Refrigerator. Della Terra Quartz Kitchen Counters In Bianco Pearl, Custom Tile Backsplash At Kitchen And Upgraded Blanco Super Single Bowl Sink. Frameless Walk-In-Shower At Primary Bath With Custom Tile Surrounds, Door From Primary Closet To Laundry Room, Pendant Prewires Over Kitchen Island, Upgraded Flooring Including 12x24'' Avery White Tile At Upstairs Baths And Laundry As well as Polaris Lighthouse Luxury Vinyl Plank Downstairs, And Upgraded Carpet. Pavered Driveway, Walkway And Porch.
- Type:
- Single Family
- Sq.Ft.:
- 2,205
- Status:
- Active
- Beds:
- 3
- Lot size:
- 0.83 Acres
- Year built:
- 1999
- Baths:
- 2.00
- MLS#:
- 6697543
ADDITIONAL INFORMATION
Gorgeous stacked stone exterior in Orchard Ranch! RV Garage 30x40 with epoxy floor, fenced pool, outdoor living areas with covered and uncovered patio areas, plenty of room for horses, great room open to the fabulous kitchen. Vaulted ceilings welcome you into a great room with a stacked stone gas fireplace. The huge kitchen has stunning dual color cabinetry with quartz and granite countertops. Huge master suite has attached bath with custom vanity-dual sinks, huge jetted tub, separate shower and TWO walk-in closets, plus door to patio. Secondary bedrooms at the other end of the house share a hall bathroom with custom vanity. Huge laundry room with washer and dryer and tons of cabinets. 3 car garage PLUS RV Garage. IRRIGATED!! Corner lot is very private. 2 new AC units
$1,100,000
5548 W SILVERDALE Road Queen Creek, AZ 85144
- Type:
- Single Family
- Sq.Ft.:
- 2,720
- Status:
- Active
- Beds:
- 5
- Lot size:
- 3.4 Acres
- Year built:
- 2024
- Baths:
- 3.00
- MLS#:
- 6697389
ADDITIONAL INFORMATION
NEW CUSTOM HOME on 3.3 acres that will include 5 bedrooms, study/office/den, 3 bathrooms, quartz countertops, LVP flooring, designer tile surrounds in bathrooms, N/S exposure, privacy and the most breathtaking views of San Tan Mountains. Bring your horses, bring your friends and enjoy all Silverdale has to offer!
- Type:
- Single Family
- Sq.Ft.:
- 3,013
- Status:
- Active
- Beds:
- 5
- Lot size:
- 0.13 Acres
- Year built:
- 2024
- Baths:
- 4.00
- MLS#:
- 6693700
ADDITIONAL INFORMATION
Vibrant space & large windows make this 5 bed, 4 bath+ study and retreat home your dream home. The impressive gourmet kitchen provides the perfect environment for cooking & entertaining with oversize quartz island, shaker cabinets, designer-appointed tile backsplash & GE stainless appliances including 5 burner gas cooktop. Enjoy Arizona sunsets & weekend afternoons on covered patio with views from your family room through large energy efficient windows. Retire in style in the spa-like owner's retreat featuring a large walk-in closet, tiled walk in shower & upgraded quartz tops. Plank tile flooring, upgraded carpet and 8' doors throughout. EXTENSIVE NEW HOME WARRANTY. See you soon!
- Type:
- Single Family
- Sq.Ft.:
- 4,083
- Status:
- Active
- Beds:
- 6
- Lot size:
- 0.2 Acres
- Year built:
- 2005
- Baths:
- 5.00
- MLS#:
- 6692444
ADDITIONAL INFORMATION
Nestled within the serene Cortina neighborhood of Queen Creek, discover this captivating residence. Boasting a convenient RV gate and proximity to esteemed schools, parks, dining options, and more, this home offers a lifestyle of ease and accessibility. Step inside to find a thoughtfully designed floor plan featuring a first-floor junior suite, a second-level loft, and an executive office, all bathed in natural light. Ascend to the upper level to retreat to the spacious primary suite, complete with a private balcony overlooking scenic views. With an expansive 4-car garage, this home effortlessly caters to your needs. Outside,the backyard beckons with its grass landscape and covered patio, perfect for outdoor relaxation and recreation.
- Type:
- Single Family
- Sq.Ft.:
- 2,331
- Status:
- Active
- Beds:
- 4
- Lot size:
- 1.25 Acres
- Year built:
- 2024
- Baths:
- 3.00
- MLS#:
- 6693099
ADDITIONAL INFORMATION
Home To-Be-Built on 1.25 Acre Lot & NO HOA. No Charge for the amazing view! This floor plan is an Absolutely Stunning 4 Bed (GUEST SUITE) & 3 baths! The incredible Gourmet kitchen will make you say Wow! Open concept kitchen to the great room and features 10 ft ceilings. Affordable Quality, 2x6 framing, spray foam insulation & 8' doors live large. The Gourmet kitchen includes Double Wall Ovens, 36'' Cooktop, Built-in Microwave. Select your 42'' Upgraded Cabinets color, Soft Close doors & Upgraded Granite or Quartz at all countertops & Tile in all the right places. Hurry to make changes to this plan. Want to add an office, gym, or bath? There are several layout choices available. Breaking ground soon. AFFORDABLE TURNKEY READY HOME! Check out the documents TAB for specifics.
$1,659,000
25099 S 190TH Street Queen Creek, AZ 85142
- Type:
- Single Family
- Sq.Ft.:
- 4,190
- Status:
- Active
- Beds:
- 6
- Lot size:
- 1.01 Acres
- Year built:
- 2005
- Baths:
- 4.00
- MLS#:
- 6691073
ADDITIONAL INFORMATION
Outstanding and Highly Upgraded CUSTOM Home Located in the Saddlewood Estates! Situated on a sprawling Huge 43,896 lot, resort style backyard with Gazebo, barbecue, fridge etc. Heated Pool with a swim up bar & a raised hot Tub. This home is ready for anything that is desired, a custom shop or play space. Inside is highly upgraded with a chef's kitchen, walk-in pantry, fireplace, formal dining, office, huge laundry room, in a split floor plan. Primary retreat is enormous w/HIS AND HERS closets, sinks & separate tub/walk in shower. The owner's suite overlooks the beautiful backyard with mountain views.. Gorgeous, spacious front yard with circular driveway and private side entry to garages, rv gate. Mtn views ABOUND! Newer Exterior Paint, Water Heater & Water Softener. Priced under comps! amenities, shopping, entertainment, restaurants, hiking , walking paths.
- Type:
- Single Family
- Sq.Ft.:
- 3,220
- Status:
- Active
- Beds:
- 4
- Lot size:
- 0.2 Acres
- Year built:
- 2024
- Baths:
- 3.00
- MLS#:
- 6690240
ADDITIONAL INFORMATION
Up to 3% of base price or total purchase price, whichever is less, is available through preferred lender plus additional 2% of base price or total purchase price, whichever is less, is available to be used toward closing costs, pre-paids, rate buy downs, and/or price adjustments. The Enchantment series resides within the sought-after Harvest community, nestled in its own gated enclave. Positioned conveniently opposite swimming pools, a catch-and-release lake, and a park, it offers a serene retreat away from the hustle and bustle yet remains close to shopping and entertainment amenities. The spacious kitchen, complete with an island and pantry, caters perfectly to entertaining or unwinding. Located next to open space at end of the street. Don't let this opportunity pass you by.
- Type:
- Single Family
- Sq.Ft.:
- 1,721
- Status:
- Active
- Beds:
- 3
- Lot size:
- 0.15 Acres
- Year built:
- 2004
- Baths:
- 2.00
- MLS#:
- 6688432
ADDITIONAL INFORMATION
Welcome to your charming corner lot sanctuary in the sought-after Villages at Queen Creek, perfectly positioned on the edge of the Las Colinas Golf Club. The property is enveloped in beautiful landscaping, creating a private outdoor retreat that's as inviting as the interior. This wonderful one-story home offers a blend of comfort and convenience, featuring not just three spacious bedrooms but also a versatile den that's just a nudge away from becoming your fourth bedroom or whatever your heart desires. Step inside to discover the easy elegance of luxury vinyl planking that flows seamlessly throughout the home, leading you to a thoughtfully upgraded kitchen. Here, a distinct dining area await, offering a dedicated space for your culinary creations, separate from the tranquil living area. This layout ensures that each space in your home has its own unique ambiance and purpose. Every inch of this home radiates warmth and care, a testament to its single ownership. But the allure of this home isn't confined to its walls. Located in the vibrant heart of downtown Queen Creek, a world of shopping, dining, and the renowned Schnepf Farms are just minutes away, offering endless entertainment and leisure opportunities. Plus, with easy access to an 18-hole public golf course, the joys of golf are practically at your doorstep. This home is more than a place to liveit's a lifestyle waiting to be embraced. Whether you're enjoying the peace of your own backyard or exploring the bustling surroundings of Queen Creek, this home offers the perfect blend of tranquility and convenience. Don't miss the chance to make this well-loved home yours and experience the best of Queen Creek living.
- Type:
- Single Family
- Sq.Ft.:
- 3,625
- Status:
- Active
- Beds:
- 4
- Lot size:
- 0.31 Acres
- Year built:
- 2021
- Baths:
- 4.00
- MLS#:
- 6686974
ADDITIONAL INFORMATION
Welcome to the most sought after Meridian Community! Enjoy your community pool, parks and more! Live in luxury with this fully upgraded newly built home. This home with no interior or exterior steps features 4 bedrooms, each with their own walk-in closet, 3.5 baths & an elegant formal dining and sitting room, providing ample space for entertaining. The gourmet kitchen is a chef's dream with an oversized island, quartz countertops, custom backsplash, wall oven & microwave, gas cooktop with a butler's pantry. The great room features a custom fireplace and an additional dining space. Enjoy your backyard retreat with over $180k in upgrades. Custom built pool, spa and grill along with beautiful limestone walkways. Come see!
- Type:
- Single Family
- Sq.Ft.:
- 3,779
- Status:
- Active
- Beds:
- 6
- Lot size:
- 0.17 Acres
- Year built:
- 2023
- Baths:
- 4.00
- MLS#:
- 6679888
ADDITIONAL INFORMATION
Very popular Loft plan w/Retreat. The home has highly upgraded cabinets, flooring and countertops . Also, includes a Gourmet Kitchen w/ SS Chimney Hood, ,, Tankless Water Heater, Service Garage Door , Atrium Door to patio, ''16 SEER RATING FOR ''AC'' ENERGY STAR HOME ! BARNEY FARMS the newest Premiere Master Planned Community in Queen Creek, w/ RESORT like atmosphere, LAKE COMMUNITY w/ an large Amenity Center, fountains , 2 large Community Pools, Aquatic Center, Pickle Ball, Bocce Ball, Corn Hole, Sand Volleyball, full court basketball , fishing ''catch and release'' kayaking, canoeing, walking trails thru-out. Barney Farms also has KMB K-6 School in the community. A MUST SEE !!
- Type:
- Single Family
- Sq.Ft.:
- 2,596
- Status:
- Active
- Beds:
- 4
- Lot size:
- 0.18 Acres
- Year built:
- 2017
- Baths:
- 3.00
- MLS#:
- 6679596
ADDITIONAL INFORMATION
This stunning single level home features a large eat in kitchen, walk-in pantry, great room, and flexible bonus/den/dining room. The luxurious primary suite includes a large bathroom with separate vanities, soaking tub and a huge walk-in closet. The laundry room has access from the primary closet and secondary bedrooms hallway. The main living areas have wood-look tile, with cozy carpet in the bedrooms. This home is beautifully appointed with double ovens and granite counters in the kitchen, raised vanities in the bathrooms, double sinks in the 2nd bath and plantation shutters throughout. Easy maintenance back yard and desert landscaped front yard. Backyard is plumbed for natural gas - perfect for a BBQ. 3 car tandem garage is plumed for water softener. Washer/dryer included.
- Type:
- Single Family
- Sq.Ft.:
- 3,291
- Status:
- Active
- Beds:
- 3
- Lot size:
- 0.22 Acres
- Year built:
- 2024
- Baths:
- 4.00
- MLS#:
- 6678960
ADDITIONAL INFORMATION
Madera at Sultana brought to you by America's largest private builder in 2023. Easy access to the 24 Freeway and nearby shopping destinations. A blend of rural charm and suburban convenience, just a short drive away from Queen Creek's premier shopping, dining destinations, as well as the newly developed Frontier Park. Dive into the inviting heated pool, relax in the soothing spa, or engage in a friendly game of pickleball, bocce ball, or basketball. The little ones will adore the thoughtfully designed playgrounds, ensuring fun-filled moments for the entire family. Inside living with wood tile floors in main living areas, carpeting in the bedrooms and white shaker cabinets and quartz kitchen countertops every detail has been chosen.
- Type:
- Single Family
- Sq.Ft.:
- 2,630
- Status:
- Active
- Beds:
- 3
- Lot size:
- 0.19 Acres
- Year built:
- 2024
- Baths:
- 3.00
- MLS#:
- 6674425
ADDITIONAL INFORMATION
Enjoy this beautiful Pomona Opportunity with Guest Suite! This true split floorplan provides space to spread out! Your guests will find the spacious Kitchen/Dining /Great Room area quite comfortable for making memories for years to come. Included features: Timeless Stone Creek Collection Interior Design with cool tones. Upgraded Shaker Cabinets, Quart Kitchen Counters, 6X35 Tile flooring, Carpet in Bedrooms. Matte Black Hardware. Insulated 3 Car Garage with 8' Garage Doors, Gas stub at patio, Gas Range at Kitchen, Gas Dryer Hook up, Paver driveway and courtyard and Tankless water heater included!! Elevate your lifestyle today with the Amazing Pomona Floorplan!
- Type:
- Single Family
- Sq.Ft.:
- 3,464
- Status:
- Active
- Beds:
- 4
- Lot size:
- 0.2 Acres
- Year built:
- 2024
- Baths:
- 4.00
- MLS#:
- 6668711
ADDITIONAL INFORMATION
Up to 3% of base price or total purchase price, whichever is less, is available through preferred lender plus additional 2% of base price or total purchase price, whichever is less, is available to be used toward closing costs, pre-paids, rate buy downs, and/or price adjustments. Located in an exclusive gated enclave within the vibrant Harvest community, the Enchantment series offers a prime location near swimming pools, a catch-and-release lake, and a park. It provides a quiet retreat close to shopping and entertainment. The well-appointed kitchen, featuring a large island and pantry, is perfect for entertaining or relaxing. Additionally, there's a full guest suite with a living room, ideal for visitors or permanent guests. Don't miss this opportunity.
- Type:
- Single Family
- Sq.Ft.:
- 2,993
- Status:
- Active
- Beds:
- 5
- Lot size:
- 0.15 Acres
- Year built:
- 2023
- Baths:
- 4.00
- MLS#:
- 6668542
ADDITIONAL INFORMATION
BEAUTIFUL GREAT ROOM, LOFT PLAN-PRIMARY DOWN. READY FOR MOVE IN!! 5 BEDROOM, 4 BATH, GOURMET KITCHEN LAYOUT, WHITE SHAKER CABINETS, GRANITE KITCHEN TOPS, TILE FLOORING, SPA SHOWER IN THE PRIMARY BATH, FRONT YARD LANDSCAPED WITH ARTIFICIAL TURF, PAVER WALKWAY & DRIVEWAY. ALL THIS, IN THE NEW PREMIER MASTER PLAN COMMUNITY, IN QUEEN CREEK, FEATURING A 22 ACRE LAKE. THIS IS THE CENTERPIECE OF THE COMMUNITY. KAYAKING AND CANOEING, AQUATIC CENTER WITH LAP AND SPORT POOL SPLASH PAD, BOCCE BALL, PICKLE BALL, BOARDWALKS AND RAMADAS THROUGHOUT AND MUCH MORE.. THE HOME INCULDES 2'' FAUX WOOD BLINDS, CEILING FANS, TANKLESS WATER HEATER+++ KATHERINE MECHAM BARNEY SCHOOL IN THE COMMUNITY.
- Type:
- Single Family
- Sq.Ft.:
- 2,510
- Status:
- Active
- Beds:
- 3
- Lot size:
- 0.19 Acres
- Year built:
- 2024
- Baths:
- 3.00
- MLS#:
- 6666441
ADDITIONAL INFORMATION
Welcome to this stunning three-bedroom, 2.5-bathroom home that exudes elegance and functionality! Step inside to discover a teen room, study, and a three-car garage, providing ample space for all your needs. This home offers a desirable north-south exposure and a paver driveway, adding to its curb appeal. The kitchen is a chef's delight with 42-inch regal white kitchen uppers, quartz countertops, an oversize island, and upgraded stainless steel appliances including a professional gas range. The contemporary interior design features a 6 x 35 wood tile throughout, creating a seamless and stylish look. Unwind in the primary bath's tile walk-in shower or enjoy the convenience of a kitchen pantry for storage. The upgraded paint package in agreeable gray adds a touch of sophistication! Located conveniently near Highway 24, this home is also close to dining, entertainment, and shopping options, making it a prime location for a vibrant lifestyle. Don't miss out on the opportunity to own this gorgeous home, experience luxury living at its finest!
- Type:
- Single Family
- Sq.Ft.:
- 5,144
- Status:
- Active
- Beds:
- 6
- Lot size:
- 0.26 Acres
- Year built:
- 2020
- Baths:
- 5.00
- MLS#:
- 6660361
ADDITIONAL INFORMATION
Welcome to your dream home in the gated community of Spur Cross. This 6-bedroom, 5-bathroom residence was constructed in 2020 and offers a spacious and bright living environment spanning a generous 5,144 square feet. Downstairs is an open-concept floor plan that seamlessly connects the living, dining, and kitchen areas. The kitchen features stainless steel appliances, quartz countertops, & an oversized island with waterfall edge, great for entertaining. On the main level, you'll find a full ensuite bedroom and bathroom, providing privacy and convenience for guests or family members who prefer ground-level living. The first level also has an extra living space for a den or office. Upstairs are four more bedrooms and three full baths plus an additional den/office. Laundry rooms can be.. ... found on both levels for added convenience. Don't forget there is a 3 car garage and fully landscaped backyard with easy to maintain turf. The lot is just over a quarter acre! Enjoy the built in BBQ and firepit with friends and family. Spur Cross offers a community pool and sport courts/parks. Close to shopping, schools, and amenities!
- Type:
- Townhouse
- Sq.Ft.:
- 1,678
- Status:
- Active
- Beds:
- 2
- Lot size:
- 0.09 Acres
- Year built:
- 2023
- Baths:
- 3.00
- MLS#:
- 6659762
ADDITIONAL INFORMATION
This brand new Valletta model is move-in ready! It features a spacious layout with plenty of natural light. The kitchen is fully equipped with stainless steel appliances and granite countertops. It has a gourmet kitchen, gas cooktop and will be the perfect place to entertain your guests. Both bathrooms are highly upgraded with tile surround and upgraded fixtures. The resort collection at Encanterra offers you the perfect balance if you are a seasonal owner or full time. Book your tour today and start living the good life at Encanterra now!
- Type:
- Single Family
- Sq.Ft.:
- 2,882
- Status:
- Active
- Beds:
- 5
- Lot size:
- 1.46 Acres
- Year built:
- 2024
- Baths:
- 4.00
- MLS#:
- 6659276
ADDITIONAL INFORMATION
PRICE REDUCED 44 K Beautiful new custom home is now complete. This home has so many extras, 400 Amp power panel ready for a casita RV Garage 2'' X 6'' walls with spray foam insulation including the garage. Upgraded 42'' cabinets to the ceilings, 60'' fridge and freezer, oven combo with air fryer. Quartz counter tops with farm house sink to compliment this amazing kitchen and breakfast room. 5 Bedrooms with private entrance to Mother-in-law bedroom with en suite handicap accessable shower. Enjoy all of the advantages of this beautiful Custom home with no HOA with plenty of room for your horses, a casita and all of your recreational toys. This amazing dream home is finally completed ready for you and your family, (Floor Plan and Elevation of the home is available under the docum
- Type:
- Single Family
- Sq.Ft.:
- 2,533
- Status:
- Active
- Beds:
- 3
- Lot size:
- 0.17 Acres
- Year built:
- 2022
- Baths:
- 3.00
- MLS#:
- 6653107
ADDITIONAL INFORMATION
You'll love this very charming ''Sequoia'' plan. ''Seller to pay 20K towards financing to buy down interest rate''. The home includes a Gourmet Kitchen w/ SS Chimney Hood, Beautiful 42'' cabinets, Granite C-top & Tile backsplash,, Tankless Water Heater, Service Garage Door , Atrium Door to patio, ''16 SEER RATING FOR AC '' ENERGY STAR HOME ! All this in BARNEY FARMS the newest Premiere Master Planned Community in Queen Creek, w/ RESORT like atmosphere, LAKE COMMUNITY w/ an large Amenity Center, fountains , 2 large Community Pools, Aquatic Center, Pickle Ball, Bocce Ball, Sand Volleyball, full court basketball , fishing ''catch and release'' kayaking, canoeing, walking trails thru-out. Barney Farms also has KMB K-6 School in the community. A MUST SEE !!
- Type:
- Single Family
- Sq.Ft.:
- 3,003
- Status:
- Active
- Beds:
- 4
- Lot size:
- 0.13 Acres
- Year built:
- 2024
- Baths:
- 4.00
- MLS#:
- 6647162
ADDITIONAL INFORMATION
This home is situated on a south facing home site, perfect for enjoying the outdoors! Boasting 4 bedrooms, 3.5 bathrooms, study, loft, and 3 car tandem garage! Build memories in the gourmet inspired kitchen, complimenting a wood hood, GE stainless steel appliances included with built in gas range, waterfall quartz island, and elegant tile backsplash. Enjoy the amenity rich community of Harvest, offering two swimming pools, catch and release fishing, walking trails, and more! Convenient location within Queen Creek, close to shopping and variety of new restaurants. Notice the difference in our engineering with 2x6 construction, 10 ft ceilings, large dual pane energy efficient windows, 8ft doors, and 5 ¼ baseboards. This incredible opportunity comes with an unmatched new home warranty!

Information deemed reliable but not guaranteed. Copyright 2024 Arizona Regional Multiple Listing Service, Inc. All rights reserved. The ARMLS logo indicates a property listed by a real estate brokerage other than this broker. All information should be verified by the recipient and none is guaranteed as accurate by ARMLS.
Queen Creek Real Estate
The median home value in Queen Creek, AZ is $696,000. This is higher than the county median home value of $456,600. The national median home value is $338,100. The average price of homes sold in Queen Creek, AZ is $696,000. Approximately 81.71% of Queen Creek homes are owned, compared to 11.38% rented, while 6.91% are vacant. Queen Creek real estate listings include condos, townhomes, and single family homes for sale. Commercial properties are also available. If you see a property you’re interested in, contact a Queen Creek real estate agent to arrange a tour today!
Queen Creek, Arizona has a population of 57,728. Queen Creek is more family-centric than the surrounding county with 43.63% of the households containing married families with children. The county average for households married with children is 31.17%.
The median household income in Queen Creek, Arizona is $111,743. The median household income for the surrounding county is $72,944 compared to the national median of $69,021. The median age of people living in Queen Creek is 37.7 years.
Queen Creek Weather
The average high temperature in July is 105.2 degrees, with an average low temperature in January of 39.4 degrees. The average rainfall is approximately 10.1 inches per year, with 0 inches of snow per year.
