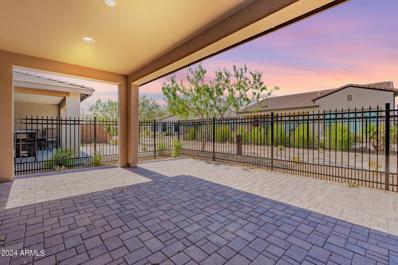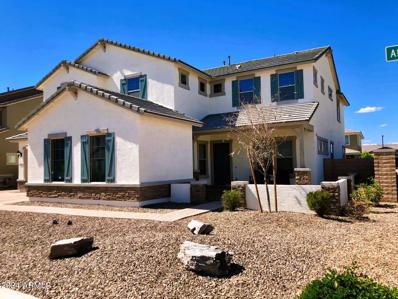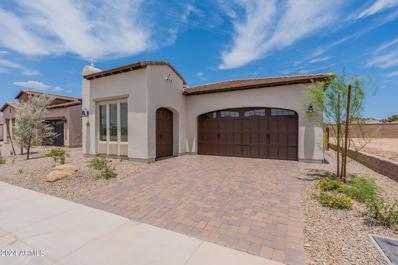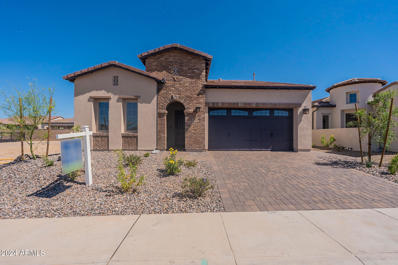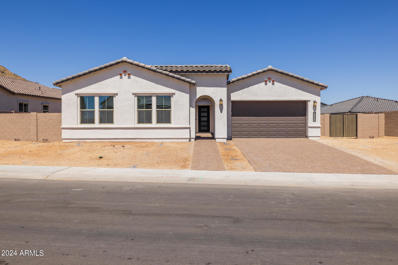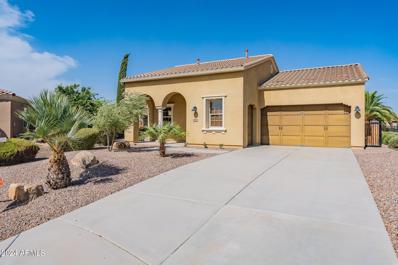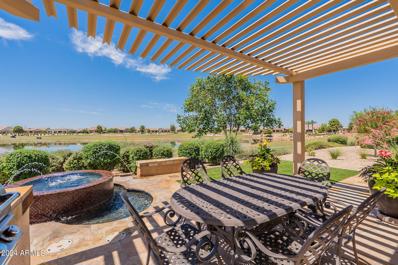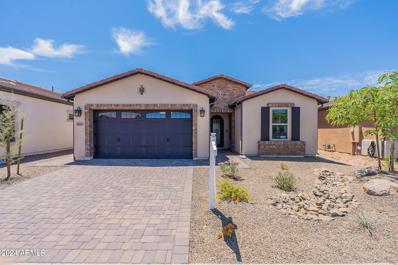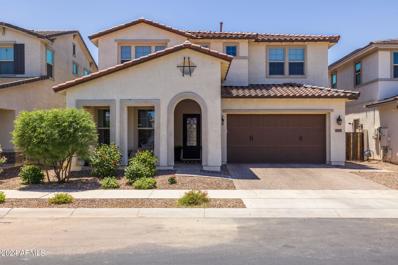Queen Creek AZ Homes for Sale
- Type:
- Single Family
- Sq.Ft.:
- 1,617
- Status:
- Active
- Beds:
- 3
- Lot size:
- 1 Acres
- Year built:
- 2004
- Baths:
- 2.00
- MLS#:
- 6720483
ADDITIONAL INFORMATION
'''Home OF The Heart'' Filled w/ Upgrades & Happiness! Offered on a Fenced 1 Acre, COUNTY ISLAND, No HOA Lot, w/ 3+ Car Garage, RV Gate, 3 Stall Shed Row For Livestock, Riding Arena & Room For Additional Turn Out. Located Just 1.5 Miles From The State of The Art Horseshoe Park & Equestrian Center. Located Near Great Shopping & Entertainment! The Serine Sunsets & Mountain Views Displayed From The Private,Tree Lined,Colorful,Grass Backyard,Are Surely To Bring Big Smiles, & The Extended,Covered Patio,Provides Shade For Days!The New Custom, Dual Pane,Dbl Door,Anderson,Slider Door Invites You Inside, To An Interior That Reflects a Popular 3 Bdrm/2 Bath Greatroom,Island Kitchen Floorplan w/ Designer Touches Throughout: Vaulted Ceilings, Raised Panel Doors & Cabinets, 16" Porcelain Tile Floors, Newer Carpet, Enhanced Lighting & Plumbing Fixtures Including A Newer Water Heater(2023) As Well As Microwave/Stove, Refrig(2022). All Of This, And Much More, Is Wrapped By The New Exterior Paint (2024). So, If You Are Looking For A Place That Has Been Loved & Cared, On a County Island w/ No HOA & a Nice Horse Set Up & Offers Spectacular Sunset Views, Then Set Your Sights on This Home!
- Type:
- Townhouse
- Sq.Ft.:
- 1,678
- Status:
- Active
- Beds:
- 2
- Lot size:
- 0.09 Acres
- Year built:
- 2022
- Baths:
- 3.00
- MLS#:
- 6729468
ADDITIONAL INFORMATION
Move right into this nearly new Valletta model in the resort collection at Encanterra. Just steps away from the Algarve pool and restaurant. The home has custom tile plank flooring throughout. The kitchen is light and bright and offers an open floor plan with a large kitchen island. Enjoy coffee in the mornings on your expanded patio that has stone pavers and wrought iron fencing around the yard. The den offers a versatile home office or additional bedroom space. You'll find upgraded window treatments in the entire home along with upgraded lighting and ceiling fans. Encanterra offers endless amenities at your fingertips. Book your tour today!
Open House:
Sunday, 1/5 8:00-7:00PM
- Type:
- Single Family
- Sq.Ft.:
- 2,313
- Status:
- Active
- Beds:
- 4
- Lot size:
- 0.29 Acres
- Year built:
- 2005
- Baths:
- 3.00
- MLS#:
- 6729133
ADDITIONAL INFORMATION
Seller may consider buyer concessions if made in an offer. Welcome to this elegant property featuring a neutral color scheme and a cozy fireplace, RV gate, a three car garage and no HOA. Bring your toys! The kitchen is a chef's dream, with a center island, and stainless steel appliances. Travertine tile in the right places. The primary bedroom includes a walk-in closet and an en-suite bathroom with double sinks, a separate tub, and a shower. Enjoy the outdoors on the covered patio, dip in the private in-ground pool, or relax in the fenced backyard. The home has fresh interior paint and partial flooring replacement, adding to its charm. This property is a perfect blend of comfort and style.
- Type:
- Single Family
- Sq.Ft.:
- 2,180
- Status:
- Active
- Beds:
- 4
- Lot size:
- 0.27 Acres
- Year built:
- 2024
- Baths:
- 3.00
- MLS#:
- 6729005
ADDITIONAL INFORMATION
MUST SEE! This beautiful home is located on a corner lot in the community of West Park Estates. Inside you will find; 4 oversized bedrooms, 3 full bathrooms, an oversized chef's kitchen and a spacious layout boasting with 10' ceilings! Front yard landscape is included as well as paver walkway/driveways. The backyard is a clean slate for the buyer to install a pool or whatever they choose
Open House:
Sunday, 1/5 10:00-2:00PM
- Type:
- Single Family
- Sq.Ft.:
- 2,304
- Status:
- Active
- Beds:
- 2
- Lot size:
- 0.17 Acres
- Year built:
- 2014
- Baths:
- 3.00
- MLS#:
- 6728061
ADDITIONAL INFORMATION
This is a stunning Captivate model in the lovely Encanterra Country Club community. From the street you will notice the attention to detail with many uncommon features and upgrades. The home has solar power under the Shea Xero 20 year prepaid lease, a resort back yard with heated/chilled pool, covered patio and custom fireplace. As you enter, you will notice wood plank style tile laid on bias throughout the living areas. The large second bedroom/casita has a private bath with walk in shower, private living space and a separate entrance from the front patio. The spacious main suite has plenty of room for large furniture, private bath and custom walk in closet. The upgraded kitchen features a granite island with gas cook top, stainless-steel built-in appliances, upgraded cabinets and custom backsplash. The upgrades don't end in the kitchen --- plantation shutters, neutral tile plank flooring, beautiful tile work in the 2.5 bathrooms, doors for privacy in the den/office, door to smart space along with an outside access side door.
- Type:
- Single Family
- Sq.Ft.:
- 3,177
- Status:
- Active
- Beds:
- 5
- Lot size:
- 0.22 Acres
- Year built:
- 2018
- Baths:
- 3.00
- MLS#:
- 6728050
ADDITIONAL INFORMATION
Owned Solar practically no elec bill! Nestled against the serene backdrop of a lush greenbelt so no back neighbors, stunning 5-6 bedroom 3 full bathroom single level home, with RV gate & lg side yard. Step inside and discover a beautifully appointed interior featuring high ceilings, archways, a mix of carpet and wood-look TILE floors, and neutral palette. The formal dining area could also be an office or study or game room. The home's thoughtful design includes windows with special tinting to reduce heat, a spacious great room living & kitchen & dining space combo. Another bonus room could be home office or 6th bedroom! Great porches front and back and LUSH green grass or plenty of space to put in a pool! Split floorplan. The delightful kitchen is a chef's dream, boasting staggered beautiful upgraded cabinets, stainless steel appliances with double wall ovens, a stylish tile backsplash, granite counters, a massive walk-in pantry, and a center island with a breakfast bar. Retreat to the main bedroom, a serene sanctuary featuring an ensuite with dual sinks, a soaking tub, shower and a walk-in closet. The laundry room is equally impressive, complete with ample cabinets and a utility sink the washer/dryer convey. 5 full bedrooms and a den that could be a 6th bedroom and 3 full bathrooms. Outside, the lush backyard features a covered patio and ample space for a pool or various outdoor activities, making it an ideal spot for relaxation or entertainment. Owned Solar offsets upto 95% of your electric bill! This home is a smart home with smart thermostats, a security system, water softener, a doggie door, fresh paint inside and outside, professionally cleaned carpets and entire home cleaned and so much more! Such a beautiful single level home in a great LOCATION!
- Type:
- Single Family
- Sq.Ft.:
- 4,058
- Status:
- Active
- Beds:
- 5
- Lot size:
- 0.19 Acres
- Year built:
- 2016
- Baths:
- 5.00
- MLS#:
- 6725728
ADDITIONAL INFORMATION
Home now priced well below appraised value from June 2024. Great location, minutes to Mansel Carter Oasis Park, Los Colinas Golf Club, Phx Gateway Airport, shopping, dining, and more. Stunning 4 bedroom home with attached casita! Welcome to your dream home! This spacious property features a beautiful 4 bedroom, 3.5 bathroom main house with a bonus attached 1 bedroom, 1 bathroom, living room, full kitchen, and 1-car garage casita - perfect for guests, craft workshop, rental opportunity, whatever you can imagine!The main home boasts ample living space, modern amenities and design, and a comfortable atmosphere for you and your loved ones. Located in the desirable, gated community of Cielo Noche, this home offers the best of both worlds - privacy & convenience.
- Type:
- Single Family
- Sq.Ft.:
- 2,635
- Status:
- Active
- Beds:
- 4
- Lot size:
- 0.16 Acres
- Year built:
- 2022
- Baths:
- 3.00
- MLS#:
- 6727430
ADDITIONAL INFORMATION
Wait for the Builder? No need with this upgraded ready to go beauty! 4 bedroom 3 bath home with tandem 3 car garage, finished backyard with artificial turf and great landscape. Home is highly upgraded and move in ready now! 12x8 sliding glass door that leads out to the extended covered patio. Pavers at drive, walk and entry, garage service door and an 8' garage door. Stainless steel gas appliance package with a 30'' cooktop/canopy hood. Tahoe Cherry slate cabinets through out with 42'' upper kitchen cabinets with 4-1/4'' crown. AZT Della Terra Quartz ''Linen-Off white'' quartz countertops. Upgrade floor includes Aura Cream 20x20 tile and Neutral color carpet. White Matte 4x12 ceramic tile at the shower/tub surrounds in owner's bath. Water softener and gas stub finish off the perfect home.
$1,799,000
19899 E NATALIE Way Queen Creek, AZ 85142
- Type:
- Single Family
- Sq.Ft.:
- 4,269
- Status:
- Active
- Beds:
- 4
- Lot size:
- 0.52 Acres
- Year built:
- 2024
- Baths:
- 4.00
- MLS#:
- 6725556
ADDITIONAL INFORMATION
Brand New Toll Brothers Home AVAILABLE NOW!! Prime Location and Private Gated Community at Whitewing at Whisper Ranch Community allows Guest Homes, RV Garages and Casitas to be built on this Large 22,578sq ft Oversized Lot! Home is Located across from the Community Center and Large Greenbelt. Located in Queen Creek AZ with Stunning Multi Million Dollar Homes, Mountain Views, Green Belts, Outdoor Firepits and Covered Sitting Areas! The Home Boasts an attached Casita with Separate Entrance. 14ft Soaring Ceilings in Great Room and Multiple Sliding Walls of Glass Doors create an Expansive Living Space with Natural Light. The Book Matched Taj Mahal Quartzite is Gorgeous! The Chefs Kitchen with Large Oversized Island is the Heart of this Luxury Home.
- Type:
- Single Family
- Sq.Ft.:
- 4,517
- Status:
- Active
- Beds:
- 5
- Lot size:
- 0.25 Acres
- Year built:
- 2021
- Baths:
- 4.00
- MLS#:
- 6724911
ADDITIONAL INFORMATION
PRICED TO SELL this stunning 5-bed home w/double door den/office, perfectly situated on a corner lot just across from the park. With nearly $200k in upgrades, it is a true gem! The extended chefs kitchen, designed with extra cabinets & ample counter space, includes a walk-in pantry, breakfast bar, butler's pantry, & formal dining. Main floor boasts a large master suite. The en-suite bathroom is a true retreat, featuring a spacious shower, separate bathtub, dual vanities, & his/hers closets, w/direct access to the laundry room. The open living room has soaring 27ft ceilings. Spiral staircase & doors have updated modern black paint. The home features a 3-car garage, courtyard, lovely patio, & beautiful turf in spacious backyard w/fire pit. Upstairs are 4 beds, 2 baths, & an expansive loft!
- Type:
- Single Family
- Sq.Ft.:
- 2,180
- Status:
- Active
- Beds:
- 2
- Lot size:
- 0.14 Acres
- Year built:
- 2024
- Baths:
- 3.00
- MLS#:
- 6723123
ADDITIONAL INFORMATION
Experience refined living in this Genova model home in Encanterra. This 2,180 sq. ft. residence offers 2 bedrooms, 2.5 baths, & a versatile den. The gourmet kitchen boasts JennAir appliances, quartz countertops, a large single bowl sink, & elegant upgraded cabinetry. The open floor plan connects the spacious great room & dining area, perfect for entertaining. Retreat to the primary suite with a luxurious bathroom featuring a heavy glass shower enclosure & quartz countertops. Enjoy the Arizona weather on the covered patio with a built-in gas fireplace & extended pavers. Additional highlights include luxury vinyl plank flooring throughout & a golf cart garage. Discover the best in Encanterra living—schedule your visit today!
- Type:
- Single Family
- Sq.Ft.:
- 1,928
- Status:
- Active
- Beds:
- 2
- Lot size:
- 0.13 Acres
- Year built:
- 2024
- Baths:
- 2.00
- MLS#:
- 6723110
ADDITIONAL INFORMATION
Discover the perfect blend of elegance & comfort in this upgraded Nice floorplan with 2 bed, den, 2 bath home & 1,928 sq. ft. of living space. The $30,000 lot premium & over $160,000 in upgrades make this a standout property. The gourmet kitchen is a highlight, featuring JennAir® appliances, quartz countertops, white cabinets, a stylish tile backsplash, & a single bowl undermount sink. Enjoy luxurious baths with upgraded tile shower surrounds & a heavy glass primary shower enclosure. The home also boasts upgraded flooring throughout, a 15' multi-slide door overlooking the backyard with a covered patio & extended pavers. Designed for comfortable living with a SmartSpace area & thoughtful details throughout. It's move-in ready! Come & see why this home is the epitome of refined living!
- Type:
- Single Family
- Sq.Ft.:
- 2,770
- Status:
- Active
- Beds:
- 3
- Lot size:
- 0.24 Acres
- Year built:
- 2024
- Baths:
- 3.00
- MLS#:
- 6722507
ADDITIONAL INFORMATION
Welcome to this brand new home in Emblem at Oro Ridge. This home boasts 3 bedrooms, an office, 3 bathrooms, a 3 car tandem garage, and beautiful upgraded throughout. The gourmet kitchen is gorgeous with stainless steel appliances, Urban Taupe Cabinets, Quartz countertops, and a breakfast bar at the kitchen island. You will love the upgraded flooring throughout and the barn doors on the hobby room! Do not miss out on this gorgeous home!
- Type:
- Single Family
- Sq.Ft.:
- 4,962
- Status:
- Active
- Beds:
- 4
- Lot size:
- 0.32 Acres
- Year built:
- 2006
- Baths:
- 3.00
- MLS#:
- 6722390
ADDITIONAL INFORMATION
Welcome to your dream home in the prestigious Montelena community! This exquisite residence features elegant hardwood floors and a chef's kitchen with top-of-the-line gas appliances, built-in ovens, and granite countertops. The open-concept layout connects the kitchen to a spacious family room with custom built-in bookshelves and a cozy fireplace. The master suite is a true sanctuary, which offers dual walk-in closets and a luxurious master bath. Enjoy the expansive counter space, oversized jetted tub and walk-in glass shower, . Upstairs, you'll find a fantastic bonus/game room that's perfect for play or relaxation, while the lower level features a dedicated media room for movie nights and entertainment. Large backyard to enjoy activities and plenty of room to add a pool.
- Type:
- Single Family
- Sq.Ft.:
- 2,282
- Status:
- Active
- Beds:
- 3
- Lot size:
- 0.3 Acres
- Year built:
- 2008
- Baths:
- 3.00
- MLS#:
- 6716533
ADDITIONAL INFORMATION
$$ ALERT $$ This exact model just went pending on golf & asking $1,249,000. What a bargain at this price. Add your own updates and be well under value with a one-of-a-kind just over 12,000 sq. ft. Step outside past the double rolling walls of glass and enjoy the private backyard with mature trees. You'll find stone pavers, built in BBQ, fire pit and turf grass. Inside the home you will find the perfect space to entertain. Step into the primary suite and relax in the sitting room with a good book and glass of wine. Front guest bedroom allows privacy for anyone visiting. The home also offers a ''smart space'' in the laundry room for additional work space and cabinets. The golf cart garage provides more storage as well.
- Type:
- Single Family
- Sq.Ft.:
- 2,390
- Status:
- Active
- Beds:
- 3
- Lot size:
- 0.19 Acres
- Year built:
- 2024
- Baths:
- 3.00
- MLS#:
- 6721119
ADDITIONAL INFORMATION
- Type:
- Single Family
- Sq.Ft.:
- 2,390
- Status:
- Active
- Beds:
- 3
- Lot size:
- 0.19 Acres
- Year built:
- 2024
- Baths:
- 3.00
- MLS#:
- 6721113
ADDITIONAL INFORMATION
This Pinecrest plan is on a generous sized lot with a South facing front and borders a community greenbelt in central Queen Creek. The smart floorplan is a 3 bedroom, 2.5 bath, 3 car garage. Interior finishes include 10' ceilings, Gourmet Kitchen appliances with a gas cooktop and a 36'' vent hood, beautifully designed separate tub and large shower with His and Hers closets in the Primary Bathroom, expansive multi-slide glass door system from the Great Room to the covered patio, and much more! Awesome location close to Queen Creek Marketplace, a brand new Costco and Fry's, and all that Queen Creek has to offer.
- Type:
- Single Family
- Sq.Ft.:
- 2,630
- Status:
- Active
- Beds:
- 4
- Lot size:
- 0.19 Acres
- Year built:
- 2024
- Baths:
- 3.00
- MLS#:
- 6720899
ADDITIONAL INFORMATION
This Pomona plan is on a generous sized lot with a South facing front in central Queen Creek. The smart floorplan is a 4 bedroom, 3 full bath, 3 car garage with 8' tall garage doors. Interior finishes include 10' ceilings, Gourmet Kitchen appliances with a gas cooktop and a 36'' vent hood, HUGE shower with a rain shower head in the Primary Bathroom, expansive sliding glass door system from the Great Room to the large covered patio, and much more! Awesome location close to Queen Creek Marketplace, the brand new Costco and Fry's, and all that Queen Creek has to offer.
$1,450,000
17892 E COLT Drive Queen Creek, AZ 85142
- Type:
- Single Family
- Sq.Ft.:
- 4,007
- Status:
- Active
- Beds:
- 4
- Lot size:
- 0.44 Acres
- Year built:
- 2019
- Baths:
- 4.00
- MLS#:
- 6718123
ADDITIONAL INFORMATION
Welcome to your dream home in the exclusive Dorada Estates, a gated community where luxury meets comfort. This stunning 2019 Toll Brothers residence offers 4007 sq ft of pure elegance, complete with a spacious 4-car garage and desirable north-south exposure. As you enter through the charming courtyard, you are greeted by soaring 12 ft ceilings and exquisite one-by-four-foot custom wood tile flooring throughout—no carpet here. The inviting sitting area leads into the family room, which is prewired for surround sound that extends to the patio. The 12 ft stackable sliding door offers breathtaking views of the custom pool and water feature, seamlessly blending indoor and outdoor living during those cooler days To the west of the family room, you'll find a sophisticated formal dining area. The heart of this home is the gourmet professional-grade kitchen, featuring an oversized island with barstools, gourmet kitchen, a 48-inch gas oven with hood and pot filler, and 12 ft cabinets that reach the ceiling. The extended kitchen boasts a built-in ice machine, mini fridges, and a wine fridge, perfect for entertaining. Step outside to your private oasis, complete with a sparkling pool, gazebo with grilling station, putting green, and bocce ball court. Lush landscaping along the fenceline ensures complete privacy, creating a serene retreat for everyone to enjoy. At the end of the day, unwind in your oversized master suite and luxurious bath, featuring an enormous walk-in shower with four heads. The extensive upgrades throughout the home are detailed in the attached document. Come experience the epitome of luxurious living!
- Type:
- Single Family
- Sq.Ft.:
- 2,143
- Status:
- Active
- Beds:
- 2
- Lot size:
- 0.13 Acres
- Year built:
- 2010
- Baths:
- 3.00
- MLS#:
- 6716810
ADDITIONAL INFORMATION
This Positano floorplan creates the perfect indoor and outdoor space. The two huge sliding walls of glass on the interior of the home connects your living space to a private courtyard with a welcoming fireplace. The expansive kitchen with its large center island is a chef's dream, providing ample space for culinary creations and gatherings. This home offers a spacious primary suite, ensuring both comfort and privacy. The thoughtful addition of a ''smart space'' housing laundry facilities and cabinetry further enhances the convenience and functionality of daily living. Both bathrooms have been upgraded with tile surrounds and beautiful light fixtures. Additional features include shutters, a carpet-free environment and gorgeous views of the golf course.
- Type:
- Single Family
- Sq.Ft.:
- 1,882
- Status:
- Active
- Beds:
- 2
- Lot size:
- 0.14 Acres
- Year built:
- 2023
- Baths:
- 2.00
- MLS#:
- 6716802
ADDITIONAL INFORMATION
Indulge in the epitome of refined living with this exquisite 2 bed, den, 2 bath home, boasting over 1,882 sq. ft. of luxury and elegance. From the moment you step inside you'll notice this Refresh plan has detail found throughout. The heart of the home is a culinary enthusiast's dream - a gourmet kitchen that exudes sophistication with its pristine white cabinets and an impressive array of high-end stainless steel appliances. Whether you're whipping up a quick breakfast or preparing a lavish feast, this kitchen is sure to inspire your inner chef. The thoughtfully upgraded baths elevate your daily routine to a spa-like experience, featuring tasteful finishes and modern fixtures. Imagine unwinding in the serene ambiance of your master bath after a long day. This home is ready for you!
- Type:
- Single Family
- Sq.Ft.:
- 3,082
- Status:
- Active
- Beds:
- 4
- Lot size:
- 1.25 Acres
- Year built:
- 2024
- Baths:
- 4.00
- MLS#:
- 6713580
ADDITIONAL INFORMATION
1.25 Acre Lot & No HOA. Stunning Semi-Custom Home, 12' ceilings in the main area, 4 bedrooms 3.5 baths, ensuite & office/den. An incredible gourmet kitchen, 9ft Island, ample counter space & eating bar. The main living area features a wall of glass with a multi sliding glass door that lets in plenty of natural light. The master suite is a true oasis. The Mudroom for your Drop Zone next to the awesome laundry room leaves you wanting not. Oversized 3+ Car Garage! Ask about a Casita or RV Garage. With its fantastic features and unbeatable price, this home is ready for your personalization! See the documents tab for the construction specifications. Expect to be blown away. More Home For Your Money. Pictures are of previous model and have some options not included
- Type:
- Single Family
- Sq.Ft.:
- 4,517
- Status:
- Active
- Beds:
- 5
- Lot size:
- 0.22 Acres
- Year built:
- 2022
- Baths:
- 4.00
- MLS#:
- 6712474
ADDITIONAL INFORMATION
Gorgeous Taylor Morrison Acadia floorplan- Like new without the wait! With over 4500 sq ft this popular model has 5 bedrooms plus a den and 3 1/2 baths. Builder upgrades include: super shower in primary bedroom, 2nd upstairs laundry room, 19'x25' media room with barn door option, and central vacuum. Located in the hightly sought after Legado master planned community featuring a lake, walking paths, playgrounds, a lighted basketball court, corn hole boards, splash pad, and more! You won't even need to leave the neighborhood to go out and enjoy a beautiful Arizona day, but rest assured there is also plenty to do nearby!
- Type:
- Single Family
- Sq.Ft.:
- 3,158
- Status:
- Active
- Beds:
- 5
- Lot size:
- 0.14 Acres
- Year built:
- 2021
- Baths:
- 4.00
- MLS#:
- 6712015
ADDITIONAL INFORMATION
Discover this inviting 5-bedroom, 4-bathroom residence offering a perfect blend of luxury and comfort, ideal for both relaxation and entertaining. Nestled in a tranquil neighborhood, the home boasts a spacious and inviting layout with plenty of natural light throughout. The heart of the home is the upgraded kitchen, featuring top-of-the-line stainless steel appliances, custom cabinetry, a prep kitchen, oversized pantry, chef's stove, 2 ovens and elegant quartz countertops. It seamlessly flows into a cozy family room, creating an open-concept space perfect for gatherings. Upstairs you will find the large loft perfect for movie nights and 3 generously sized bedrooms with walk in closets and one bedroom with an attached bathroom. On the first floor the primary suite is a true retreat, complete with an en-suite bathroom featuring a walk-in shower, dual vanities and a dressing table. The fifth bedroom, also on the first floor, is the perfect retreat for guests with access to a semi-private bathroom. Step outside to your private oasis! The travertine tile patio is perfect for outdoor dining and lounging, overlooking a sparkling pool that promises endless summer fun. The beautifully landscaped yard offers a serene escape, perfect for both relaxation and entertaining guests. Additional features include a three car tandem garage, a spacious laundry room and a separate entry from the garage. This meticulously maintained home is move-in ready, offering a luxurious lifestyle in a sought-after location minutes away from Queen Creek Marketplace, area dining and quick access to local freeways. Neighborhood amenities include 2 large parks, green space, community grills, pickle ball and basketball courts. Don't miss the opportunity to make this exceptional property your own! This home is agent-owned.
$1,850,000
0 N Marchant Trace -- Queen Creek, AZ 85144
- Type:
- Single Family
- Sq.Ft.:
- 4,325
- Status:
- Active
- Beds:
- 4
- Lot size:
- 3.31 Acres
- Baths:
- 5.00
- MLS#:
- 6698857
ADDITIONAL INFORMATION
Welcome to Ravenwood! Your future home in SanTan Foothills. This modern farmhouse, to be complete in 2025, offers 4 beds, 5 bath, and is situated on a spacious 3.3-acres! Designed with both horse lovers and outdoor enthusiasts in mind, its proximity to San Tan Regional Park ensures endless adventure possibilities. Spanning 4,325 square feet, the home has a large RV barn and features designer touches including GE Café Series appliances, Custom Cabinetry, and wide plank LVP flooring. Guests are greeted by soaring 15 ft ceilings leading seamlessly into the open-concept living area, perfect for both relaxation and entertaining. Located just a short 20-minute drive from Queen Creek shopping and surrounded by scenic mountains and trails is the perfect blend of rural charm and city convenience.

Information deemed reliable but not guaranteed. Copyright 2025 Arizona Regional Multiple Listing Service, Inc. All rights reserved. The ARMLS logo indicates a property listed by a real estate brokerage other than this broker. All information should be verified by the recipient and none is guaranteed as accurate by ARMLS.
Queen Creek Real Estate
The median home value in Queen Creek, AZ is $693,747. This is higher than the county median home value of $456,600. The national median home value is $338,100. The average price of homes sold in Queen Creek, AZ is $693,747. Approximately 81.71% of Queen Creek homes are owned, compared to 11.38% rented, while 6.91% are vacant. Queen Creek real estate listings include condos, townhomes, and single family homes for sale. Commercial properties are also available. If you see a property you’re interested in, contact a Queen Creek real estate agent to arrange a tour today!
Queen Creek, Arizona has a population of 57,728. Queen Creek is more family-centric than the surrounding county with 43.63% of the households containing married families with children. The county average for households married with children is 31.17%.
The median household income in Queen Creek, Arizona is $111,743. The median household income for the surrounding county is $72,944 compared to the national median of $69,021. The median age of people living in Queen Creek is 37.7 years.
Queen Creek Weather
The average high temperature in July is 105.2 degrees, with an average low temperature in January of 39.4 degrees. The average rainfall is approximately 10.1 inches per year, with 0 inches of snow per year.

