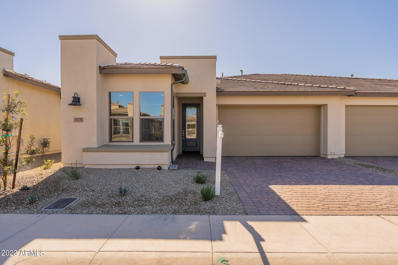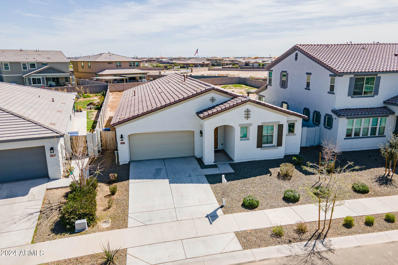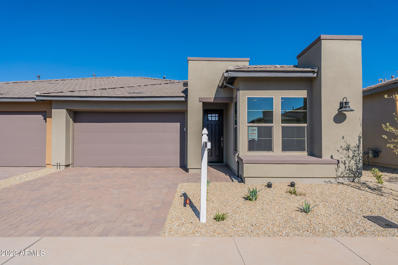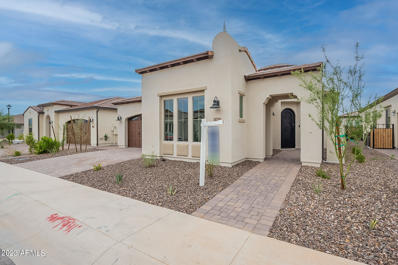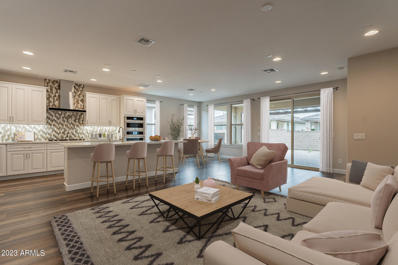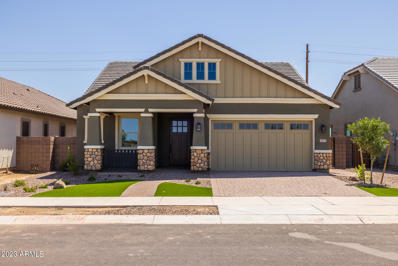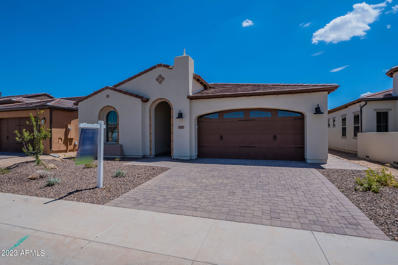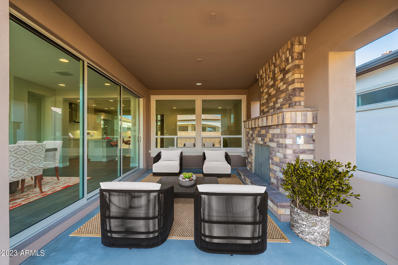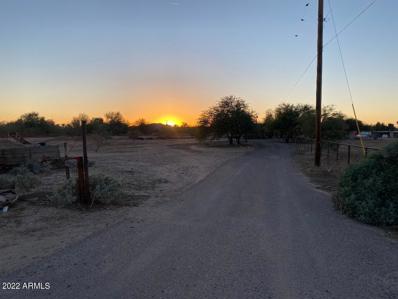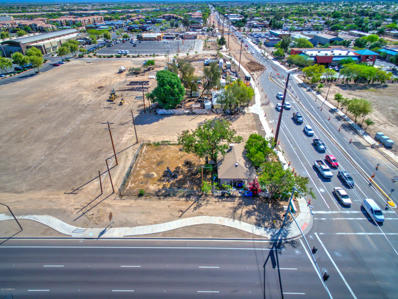Queen Creek AZ Homes for Sale
- Type:
- Townhouse
- Sq.Ft.:
- 1,678
- Status:
- Active
- Beds:
- 2
- Lot size:
- 0.1 Acres
- Year built:
- 2023
- Baths:
- 3.00
- MLS#:
- 6629644
ADDITIONAL INFORMATION
This brand new Valletta model is move-in ready! It features a spacious layout with plenty of natural light. The kitchen is fully equipped with stainless steel appliances and granite countertops. It has a gourmet kitchen, gas cooktop and will be the perfect place to entertain your guests. Both bathrooms are highly upgraded with tile surround and upgraded fixtures. The resort collection at Encanterra offers you the perfect balance if you are a seasonal owner or full time. Book your tour today and start living the good life at Encanterra now!
- Type:
- Single Family
- Sq.Ft.:
- 1,994
- Status:
- Active
- Beds:
- 3
- Lot size:
- 0.14 Acres
- Year built:
- 2021
- Baths:
- 3.00
- MLS#:
- 6621630
ADDITIONAL INFORMATION
Gorgeous, and meticulously maintained 3 bedroom, 3 bath home in Hastings Farms for lease! This property comes fully furnished, and even has a BBQ out back! Gas cooktop, stainless appliances, front loading washer/dryer, low maintenance yard, and amazing neighbors! This home is barely lived in and the owner was transferred out of state. Great room floor plan with large kitchen island, and great finishes from the flooring to the ceiling! Furnishings available and may be included with the right offer. Welcome home.
- Type:
- Single Family
- Sq.Ft.:
- 2,407
- Status:
- Active
- Beds:
- 4
- Lot size:
- 0.26 Acres
- Year built:
- 2021
- Baths:
- 3.00
- MLS#:
- 6606963
ADDITIONAL INFORMATION
Welcome to your dream home! This exquisite single-family residence boasts 4 beds and 2.5 bath, providing ample space for comfortable family living & entertaining. Step inside to discover a well-appointed interior that combines modern elegance with timeless design. The open-concept floor plan seamlessly connects the living, dining, & kitchen areas, creating a warm & inviting atmosphere. The kitchen is a chef's delight, featuring top-of-the-line appliances, granite countertops, & a generous island that serves as the focal point for culinary creations & casual gatherings. The four bedrooms are thoughtfully designed, offering privacy & comfort to all occupants. Outside, the property continues to impress with a huge backyard space. It's a blank canvas awaiting your personal touch. Built in 2021 & situated minutes away from Queen Creek's entertainment hub, you'll enjoy the convenience of nearby amenities, excellent schools, & easy access to shopping, dining, movie theaters and a variety of entertainment options. This property truly offers the best of both worlds - a peaceful suburban retreat with a front-row seat to all the entertainment you desire. surrounded by lush green areas, amazing playgrounds, & a super cool community pool area!
- Type:
- Townhouse
- Sq.Ft.:
- 1,678
- Status:
- Active
- Beds:
- 2
- Lot size:
- 0.09 Acres
- Year built:
- 2023
- Baths:
- 3.00
- MLS#:
- 6605086
ADDITIONAL INFORMATION
Welcome to a brand new Valletta model. It has an expansive layout and this home is illuminated by an abundance of natural light. The kitchen stands fully equipped with modern stainless steel appliances and elegant granite countertops. With a culinary connoisseur's dream at its heart, including a gas cooktop, it's an ideal setting for hosting and delighting your guests. Both bathrooms have undergone exquisite upgrades, featuring tile surrounds and elevated fixtures. A few upgrades include quartz countertops at kitchen and bathrooms, huge sliding door at patio, gourmet kitchen appliances and a large smart space. Start living the good life at Encanterra today!
- Type:
- Single Family
- Sq.Ft.:
- 2,180
- Status:
- Active
- Beds:
- 2
- Lot size:
- 0.13 Acres
- Year built:
- 2023
- Baths:
- 3.00
- MLS#:
- 6600560
ADDITIONAL INFORMATION
Welcome to the extraordinary Genova plan - a showcase of luxury and thoughtful design. Step inside and be greeted by a sprawling and functional layout, featuring a huge gourmet kitchen that offers convenience and ample storage. This home is designed with your comfort in mind, ensuring that every aspect complements your lifestyle. Every inch of this residence has been meticulously upgraded.....from high-end fixtures to premium materials, no detail has been spared. A few upgrades include the expanded guest room, gourmet gas appliances and all landscaping included. Book your tour today and start living the good life at Encanterra!
- Type:
- Townhouse
- Sq.Ft.:
- 1,678
- Status:
- Active
- Beds:
- 2
- Lot size:
- 0.1 Acres
- Year built:
- 2023
- Baths:
- 3.00
- MLS#:
- 6597679
ADDITIONAL INFORMATION
This brand new Valletta model is move-in ready! It features a spacious layout with plenty of natural light. The kitchen is fully equipped with stainless steel appliances and granite countertops. It has a gourmet kitchen, gas cooktop and will be the perfect place to entertain your guests. Both bathrooms are highly upgraded with tile surround and upgraded fixtures. The resort collection at Encanterra offers you the perfect balance if you are a seasonal owner or full time. Book your tour today and start living the good life at Encanterra now!
- Type:
- Townhouse
- Sq.Ft.:
- 2,186
- Status:
- Active
- Beds:
- 4
- Lot size:
- 0.09 Acres
- Year built:
- 2016
- Baths:
- 3.00
- MLS#:
- 6585436
ADDITIONAL INFORMATION
Welcome to this tastefully decorated and designed property located in the highly desired gated community of Encanterra! Downstairs, this home offers the primary room, a guest bedroom, bathroom and laundry. Upstairs, you're greeted with a cosy loft, two bedrooms and third bath. The kitchen is complete with quartz countertops, modern cabinetry, glass tile backsplash and GE Monogram stainless steel appliances with built in refrigerator, dual ovens and warming drawer. You want it furnished, 'lock & leave' status... Sure! Relax and enjoy yourself under the covered back patio with a built-in BBQ looking out to a large grassy area. Welcome home!
- Type:
- Single Family
- Sq.Ft.:
- 2,290
- Status:
- Active
- Beds:
- 3
- Lot size:
- 0.15 Acres
- Year built:
- 2022
- Baths:
- 3.00
- MLS#:
- 6583849
ADDITIONAL INFORMATION
READY FOR MOVE IN!! 5 BEDROOM, 3 BATH 10 'CEILINGS, GOURMET KITCHEN LAYOUT, UPGRADED CABINETS, QUARTZ KITCHEN TOPS, TILE FLOORING, ALL THIS, IN THE NEW PREMIER MASTER PLAN COMMUNITY, IN QUEEN CREEK, FEATURING A 22 ACRE LAKE. THIS IS THE CENTERPIECE OF THE COMMUNITY. KAYAKING AND CANOEING, AQUATIC CENTER WITH LAP AND SPORT POOL SPLASH PAD, BOCCE BALL, PICKLE BALL, BOARDWALKS AND RAMADAS THROUGHOUT AND MUCH MORE.. THE HOME INCULDES 2'' FAUX WOOD BLINDS, CEILING FANS, TANKLESS WATER HEATER+++ KATHERINE MECHAM BARNEY SCHOOL IN THE COMMUNITY.
- Type:
- Single Family
- Sq.Ft.:
- 2,195
- Status:
- Active
- Beds:
- 3
- Lot size:
- 0.15 Acres
- Year built:
- 2022
- Baths:
- 3.00
- MLS#:
- 6583797
ADDITIONAL INFORMATION
GORGEOUS GREAT ROOM PLAN, GOURMET KITCHEN LAYOUT, SPA SHOWER IN THE PRIMARY, WHITE CABINETS WITH CONTRASTING BLACK HARDWARE, PLANK TILE FLOORS EVERYWHERE, EXCEPT THE BEDROOMS,UPGRADED GRANITE TOPS AND TILE BACKSPLASH., FANS BLINDS INCLUDED,PAVER DRIVE AND WALKWAY AND MORE.. TASTEFUL TOUCHES THROUGHUT THIS HOME!! ALL THIS IN BEAUTIFUL BARNEY FARMS, WHICH OFFERS A 22 ACRE LAKE THAT IS THE CENTERPEICE OF THIS COMMUNITY SURROUNDED BY GREEN PARKS, WALKING TRAILS AROUND THE LAKE WITH BENCHES AND RAMADAS TO ENJOY THE VIEW. PICKLE BALL, BOCCE BALL, LARGE BARN CLUBHOUSE WITH OUTDOOR SEATING OVERLOOKING THE LAKE. 16 SEER RATING ENERGY STAR HOME! ''KMB K-6 School. THIS HOME AND COMMUNITY IS WORTH A VISIT!!
- Type:
- Single Family
- Sq.Ft.:
- 2,637
- Status:
- Active
- Beds:
- 4
- Lot size:
- 1.25 Acres
- Baths:
- 3.00
- MLS#:
- 6583601
ADDITIONAL INFORMATION
New 4 bedroom (could be 3 + den), 3 bath, popular split floor plan, single level, 4-car garage, oversized covered patio, gourmet kitchen, granite, stainless, tile roof. Much more including block fence, RV gate, spray foam insulation, synthetic stucco. Buyer to select cabinets, flooring, paint, granite.... Drive by and walk through. Currently in frame stage. Estimated completion early 2025. Hurry before it's too late to make selections! NO HOA! Room for toys.
- Type:
- Single Family
- Sq.Ft.:
- 2,837
- Status:
- Active
- Beds:
- 4
- Lot size:
- 1.25 Acres
- Baths:
- 3.00
- MLS#:
- 6581821
ADDITIONAL INFORMATION
Single level 4 bedroom (or can be 3 + den), 3 bath, 4-car garage, stainless, granite throughout, covered patio, front courtyard, tile roof.... Buyer to select flooring, paint, granite, cabinets, etc. Estimated completion spring 2025. Slab poured, framing to begin mid December. Drive by only at this time. Photos are of a completed version of this home.
- Type:
- Single Family
- Sq.Ft.:
- 1,928
- Status:
- Active
- Beds:
- 2
- Lot size:
- 0.12 Acres
- Year built:
- 2022
- Baths:
- 2.00
- MLS#:
- 6567515
ADDITIONAL INFORMATION
The heart of this Nice model home is the stunning gourmet kitchen, featuring sleek white cabinets that complement the contrasting black quartz countertops flawlessly. The spacious kitchen island offers both functional workspace and a stylish centerpiece for entertaining guests or enjoying casual meals. The blonde tile flooring throughout adds a touch of warmth and complements the bright and airy ambiance, creating a seamless flow from room to room. The contemporary design elements combine to create a space that is as visually striking as it is inviting. Prepare to be amazed by the rolling wall of glass, blurring the lines between indoors and outdoors, and allowing natural light to flood the living spaces. Huge rolling wall of glass, exterior fireplace, landscaping and so much more!
- Type:
- Single Family
- Sq.Ft.:
- 1,928
- Status:
- Active
- Beds:
- 2
- Lot size:
- 0.12 Acres
- Year built:
- 2022
- Baths:
- 2.00
- MLS#:
- 6567505
ADDITIONAL INFORMATION
Indulge in the epitome of refined living with this exquisite 2 bed, den, 2 bath home, boasting over 1,900 sq. ft. of luxury and elegance. From the moment you step inside you'll notice this Nice plan has detail found throughout. The heart of the home is a culinary enthusiast's dream - a gourmet kitchen that exudes sophistication with its pristine white cabinets and an impressive array of high-end stainless steel appliances. Whether you're whipping up a quick breakfast or preparing a lavish feast, this kitchen is sure to inspire your inner chef. The thoughtfully upgraded baths elevate your daily routine to a spa-like experience, featuring tasteful finishes and modern fixtures. Imagine unwinding in the serene ambiance of your master bath after a long day. This home is ready for you!
- Type:
- Single Family
- Sq.Ft.:
- 3,595
- Status:
- Active
- Beds:
- 5
- Lot size:
- 0.17 Acres
- Year built:
- 2007
- Baths:
- 3.00
- MLS#:
- 6531657
ADDITIONAL INFORMATION
New Carpet and New Interior and Exterior Paint are COMPLETED. Rare To Find. Beautiful Former Model House w/ Private Pool & Basement. Large Adorable Kitchen with lots of Cabinet space and build in desk. 5 Bedroom w/ Den PLUS Large BASEMENT. Grass Front and back yards with private pool. Beautiful Master bedroom with separate walk-in Shower and Spa Tub. Very Low maintenance front and back yard. PLEASE WATCH Video!!
$1,990,000
21640 S Hawes Road Queen Creek, AZ 85142
- Type:
- Other
- Sq.Ft.:
- 1,575
- Status:
- Active
- Beds:
- 3
- Lot size:
- 5.08 Acres
- Year built:
- 1985
- Baths:
- 2.00
- MLS#:
- 6357693
ADDITIONAL INFORMATION
The possibilities are endless with this property!! Bring your toys, boats, horses and build your dream home (OR 5 HOMES) to this irrigated property in a fabulous location !! Over 5 acres, owners have lived here for over 30 years in this 1985 mobile home...and they are ready to give someone new an opportunity to make this property into something FABULOUS! Sides up to Queen Creek wash/walking path... Neighbors to the North are One Acre, Custom Homes....and this could be split into 5 - 1 Acre Parcels.
- Type:
- Single Family
- Sq.Ft.:
- 2,837
- Status:
- Active
- Beds:
- 4
- Lot size:
- 1.25 Acres
- Baths:
- 3.00
- MLS#:
- 6355421
ADDITIONAL INFORMATION
Gorgeous Premium View Lot cornering up to the San Tan Mountain Regional Park, new 4 bdrm to be built. Standard features include 4-car garage, tile roof, covered patio, granite throughout, stainless appliances, and attached RV garage. Buyer chooses flooring, cabinets, granite, paint, etc. NO HOA! Estimated completion is 7-8 months from ground-breaking. Drive by only at this time.
- Type:
- Single Family
- Sq.Ft.:
- 3,081
- Status:
- Active
- Beds:
- 4
- Lot size:
- 3.34 Acres
- Baths:
- 3.00
- MLS#:
- 6336046
ADDITIONAL INFORMATION
TO BE BUILT! New 4 bedroom 3 bath on 3.3 acre horse property NO HOA lot! Standard features include 4-car garage, granite throughout, stainless, covered patio(s), tile roof, and more! Plenty of time for Buyer selections of cabinets, flooring, paint, etc... estimated completion 7-8 months from ground-breaking. Drive by only.
- Type:
- Single Family
- Sq.Ft.:
- 2,837
- Status:
- Active
- Beds:
- 4
- Lot size:
- 1.25 Acres
- Baths:
- 3.00
- MLS#:
- 6134536
ADDITIONAL INFORMATION
CHECK OUT THE VIEWS!!! BREAKING GROUND SOON! Double bonus: Beautiful new home on a beautiful property backing up to the San Tan Mountain Regional Park! Our most popular floor plan 4 bed 3 bath (could be 3 +Den), Great Room, split Master. Standard features include granite throughout, stainless, tile surrounds, covered patio, 4-car garage, and more! NO HOA! Plenty of time for Buyer to make selections for flooring, cabinets, colors, etc. Estimated completion 7-8 months from ground-breaking. Photos are of a completed version of this plan.
$1,150,000
20636 E Ocotillo Road Queen Creek, AZ 85142
- Type:
- Single Family
- Sq.Ft.:
- 1,057
- Status:
- Active
- Beds:
- 2
- Lot size:
- 0.18 Acres
- Year built:
- 1972
- Baths:
- 1.00
- MLS#:
- 5580021
ADDITIONAL INFORMATION
INVESTORS, LOCATION, LOCATION, LOCATION. THIS IS A MUST SEE!!! Located in the Heart of Queen Creek on a CORNER LOT. This property is currently zoned residential, but can be turned into commercial. BRING YOUR VISION, THE SKY IS THE LIMIT.

Information deemed reliable but not guaranteed. Copyright 2024 Arizona Regional Multiple Listing Service, Inc. All rights reserved. The ARMLS logo indicates a property listed by a real estate brokerage other than this broker. All information should be verified by the recipient and none is guaranteed as accurate by ARMLS.
Queen Creek Real Estate
The median home value in Queen Creek, AZ is $696,000. This is higher than the county median home value of $456,600. The national median home value is $338,100. The average price of homes sold in Queen Creek, AZ is $696,000. Approximately 81.71% of Queen Creek homes are owned, compared to 11.38% rented, while 6.91% are vacant. Queen Creek real estate listings include condos, townhomes, and single family homes for sale. Commercial properties are also available. If you see a property you’re interested in, contact a Queen Creek real estate agent to arrange a tour today!
Queen Creek, Arizona has a population of 57,728. Queen Creek is more family-centric than the surrounding county with 43.63% of the households containing married families with children. The county average for households married with children is 31.17%.
The median household income in Queen Creek, Arizona is $111,743. The median household income for the surrounding county is $72,944 compared to the national median of $69,021. The median age of people living in Queen Creek is 37.7 years.
Queen Creek Weather
The average high temperature in July is 105.2 degrees, with an average low temperature in January of 39.4 degrees. The average rainfall is approximately 10.1 inches per year, with 0 inches of snow per year.
