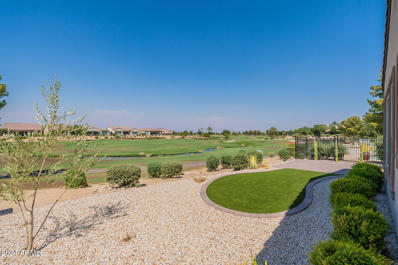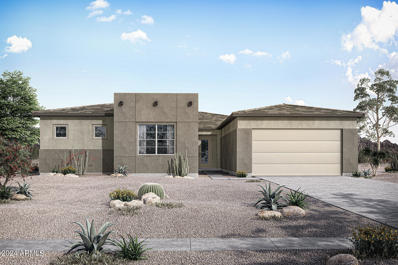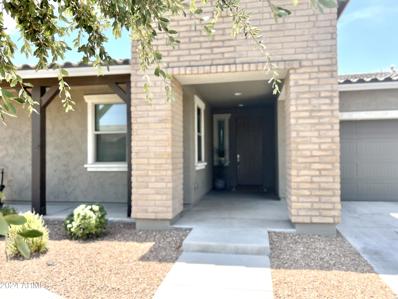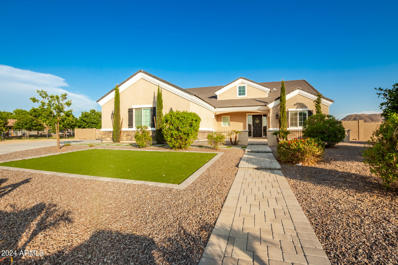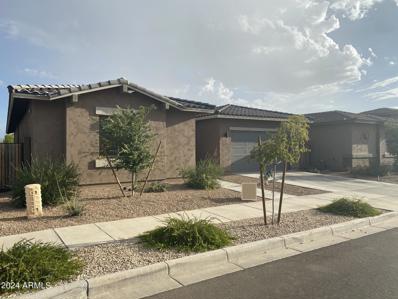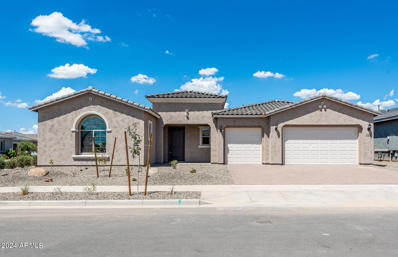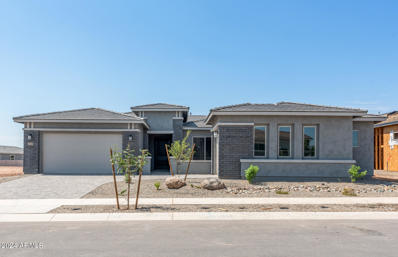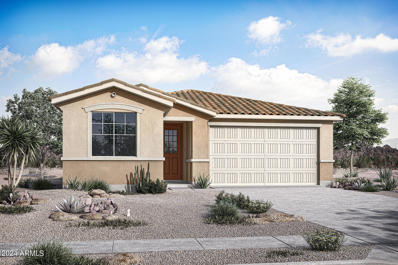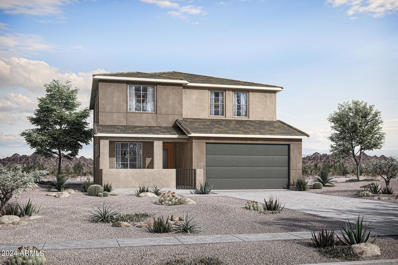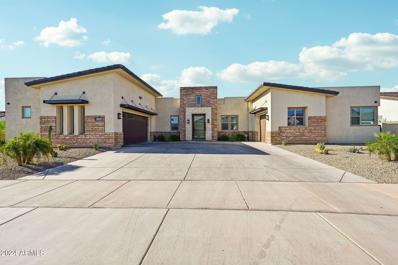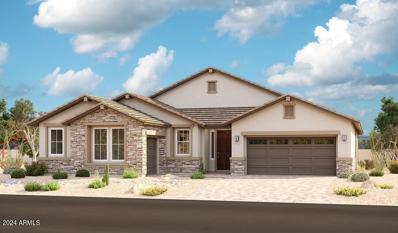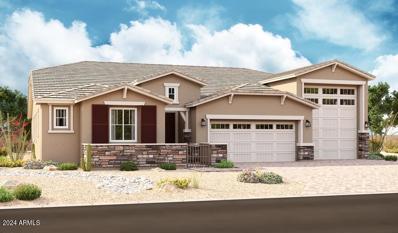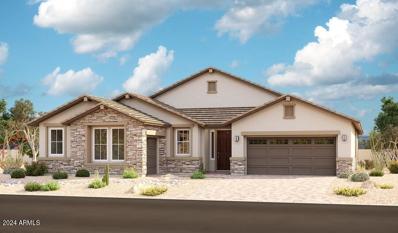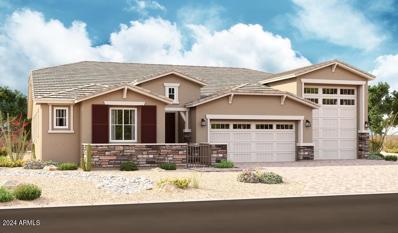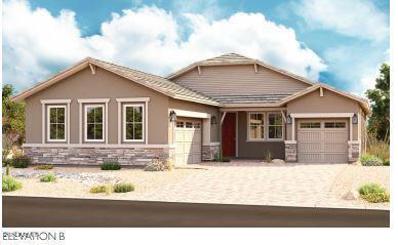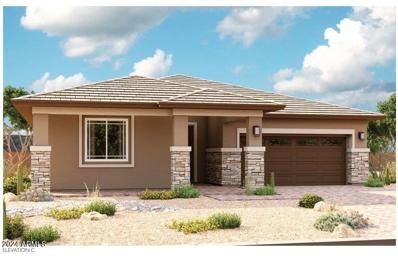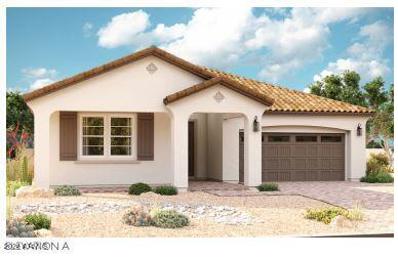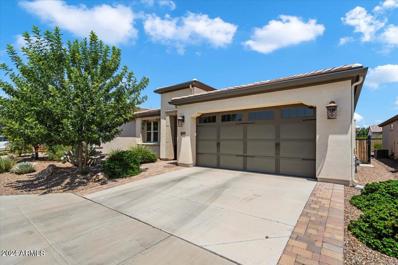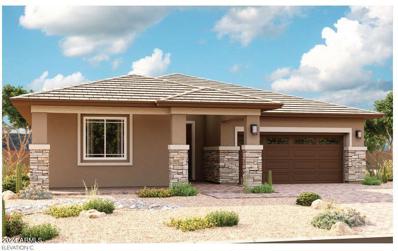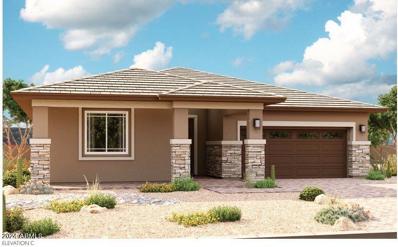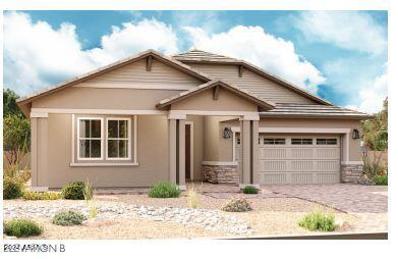Queen Creek AZ Homes for Sale
- Type:
- Single Family
- Sq.Ft.:
- 2,890
- Status:
- Active
- Beds:
- 4
- Lot size:
- 0.44 Acres
- Year built:
- 2024
- Baths:
- 3.00
- MLS#:
- 6734418
ADDITIONAL INFORMATION
The ranch-style Julia plan greets guests with a charming covered front porch. Once inside, an extended entry leads to an expansive kitchen with a center island, large walk-in pantry, breakfast nook, great room for entertaining formal dining room with adjacent covered courtyard off to the side of the home. This plan offers two additional bedrooms and a bath and a 3 car garage plus storage. Beautifully upgraded with multi-slide doors to the extended covered patio, a gourmet kitchen, 42'' white shaker cabinets, quartz countertops, tile in all traffic areas. Currently under construction. Estimated completion-Fall 2024
$19,500,000
21868 E STACEY Road Queen Creek, AZ 85142
- Type:
- Single Family
- Sq.Ft.:
- 16,109
- Status:
- Active
- Beds:
- 3
- Lot size:
- 2.09 Acres
- Year built:
- 2024
- Baths:
- 11.00
- MLS#:
- 6733951
ADDITIONAL INFORMATION
Introducing Misión Veintidós (Mission Twenty-two). This amazing Pegasus Airpark (5AZ3), Queen Creek, AZ home was inspired by classic Spanish style mission architecture. The unique mission style entrance to the home is through a breezeway gate which leads you to a stunning courtyard view of the estate. This estate of 32,000 sq ft of luxury living, with an incredible 26,000+ sq ft of conditioned space has 16'' thick walls for style and maximum efficiency. Perfectly situated on North South double lot, taking a massive 350' of taxiway, sits the main residence on three levels and includes all these features: A 10,000 sq ft steel construction Hangar with Full HVAC, Epoxy coated floor, ''Big Ass'' Fan, Pocket style main hangar doors with an 78'x17' clear opening. Flight office, Storage room, Downstairs bathroom, Interior stairs to mezzanine with bar, Upstairs bathroom, Balcony, Two motorized vertical opening 20 ft glass garage style doors facing the courtyard. " A massive courtyard featuring: 2,000 feet of covered breezeways, Multiple swimming pools with fountains and firepots, Covered outdoor full kitchen under a mission style bell tower, Lit Pickle ball/basketball sports court & Putting green, Sand Volleyball court. "The main house has a 5,000 sq ft Basement: bowling alley, 75 ft shooting range, Tiger Woods' (Full Swing Pro 2.0) Golf Simulator, Wine Cellar, Walk-in vault, Storage room, Bathroom, Interior and exterior stairs. " Next is a 2000+ sq ft detached Master Bedroom: Custom his and her walk-in closets, Separate bathrooms and linens, Large walk-in shower & separate tub, Incredible ceiling details with accent lighting, Multiple balconies, Bar, Fireplace, sliding doors. " Master Spanish Garden: with water and fire features. " General Design considerations: 16" double insulated walls which are quieter, more energy efficient and style correct as seen in the deep-set windows and doors, The extensive iron work is amazing, Custom railing with HH monogram, windows with iron details. " Don't miss these details: clear view elevator from basement to second story sized for wheelchair access. " Wired Cameras access from internet. " Automated lighting. " Security System " Hidden AV closet " Luxury full-service guest suites with spa like bathrooms, suites include laundry and bar in each " 2834 sq ft 2nd Story with Gym, spa and sauna, gym bathrooms & laundry. " Large outdoor balcony, firepit, incredible views of the Superstition and San Tan mountains " Balcony sliding windows overlooking the courtyard. " Firepole slide down from gym to first floor hidden door " Formal living room " 30' sliding glass doors with view of hangar " 28' ceiling with massive beams " Oversize castle style fireplace " Gourmet kitchen with Baking center " Sub Zero Wolf appliances, Easy access from vehicle to kitchen, Fully equipped Butler's Pantry. Dark and smokey (informal sitting room) " Floor level gas fireplace " Full bar " Bathroom " Large sliding window overlooking courtyard pool. Too many features to list.
$1,285,000
22752 S 226TH Place Queen Creek, AZ 85142
- Type:
- Single Family
- Sq.Ft.:
- 4,225
- Status:
- Active
- Beds:
- 4
- Lot size:
- 0.29 Acres
- Year built:
- 2016
- Baths:
- 3.00
- MLS#:
- 6733802
ADDITIONAL INFORMATION
Elegance Meets Opulence: A Must-See Gem! Step into the epitome of luxury living with this architectural marvel. Beyond being a house, it's a sanctuary promising an elevated lifestyle filled with comfort and convenience. Here are some standout features: Designed Landscaping: Meticulously landscaped surroundings set the tone for opulence. Natural-Stone Covered Backyard Patio: Entertain or unwind in your private oasis. Big Pool with Water Features: Dive into crystal-clear waters with enchanting water features. Gazebo with Outdoor Furniture: Relax in the shade, surrounded by elegant outdoor furniture. Whole-House Six-Zone Audio System: Rich music flows seamlessly throughout. 13kW Tesla Solar System with Four Power Walls: Sustainable energy backup keeps you powered. 3-Car Air-Conditioned Garage with Level 2 Tesla EV Charger: Ideal for car enthusiasts. 16-Camera Video Security System: Comprehensive security for peace of mind. Home Security Alarm System: Ensures safety for you and your loved ones. Fireplace: Cozy up by the warm glow, unmatched in comfort. This masterpiece caters to every aspect of modern living.
- Type:
- Single Family
- Sq.Ft.:
- 2,367
- Status:
- Active
- Beds:
- 2
- Lot size:
- 0.14 Acres
- Year built:
- 2007
- Baths:
- 3.00
- MLS#:
- 6733421
ADDITIONAL INFORMATION
This Palermo floorplan creates the perfect indoor and outdoor space. The expansive kitchen with its large center island is a chef's dream, providing ample space for culinary creations and gatherings. This home offers a spacious primary suite, ensuring both comfort and privacy. The thoughtful addition of a ''smart space'' housing laundry facilities and cabinetry further enhances the convenience and functionality of daily living. Both bathrooms have been upgraded with tile surrounds and beautiful light fixtures. Additional features include shutters, a carpet-free environment and gorgeous views of the golf course. The secondary bedroom is also expanded for your guests. Start living the Good Life at Encanterra today!
- Type:
- Single Family
- Sq.Ft.:
- 3,130
- Status:
- Active
- Beds:
- 4
- Lot size:
- 1.4 Acres
- Year built:
- 1986
- Baths:
- 4.00
- MLS#:
- 6733145
ADDITIONAL INFORMATION
THIS IS THE ONE!!! Do you want land & a custom home? An unbelievable property sitting on almost 1.5 acres w/ irrigation, horse privileges, & NO HOA! Inside you'll find a wood-burning fireplace, 4 beds (3 w/ en-suite bathrooms). Main bedroom has fully renovated bathroom & shower. Soaring vaulted ceilings throughout & beautiful luxury flooring. This exceptional custom home bordering Gilbert includes multiple patios & incredible mountain views! Extensively remodeled & cared for through the years. Living room has pull down screen, projector & surround sound. Exterior painted 2021. New hot water heater in 2021. Trane A/C new in 2018. Tons of amazing fruit growing on your property: grapes, pomegranates, velvet mesquites, citrus, & more!! Plenty of room for your DREAM pool! Don't Miss This!
- Type:
- Single Family
- Sq.Ft.:
- 3,077
- Status:
- Active
- Beds:
- 4
- Lot size:
- 0.19 Acres
- Year built:
- 2024
- Baths:
- 4.00
- MLS#:
- 6733054
ADDITIONAL INFORMATION
This is a brand new Quick Start Home under construction in Queen Creek, with a Desert Modern Elevation. The Mint plan includes 4 bedrooms, 3.5 baths, 4 car garage. Gourmet Kitchen appliances that include a gas cooktop with a built-in oven/microwave and dishwasher. Move-in anticipated for October/November. Included in the Emerald Collection are 10 foot ceilings, 8 foot interior doors and paver driveway and paver courtyard. Please ask about our special financing incentives with Mattamy Home Funding.
Open House:
Saturday, 11/23 11:00-3:00PM
- Type:
- Single Family
- Sq.Ft.:
- 2,301
- Status:
- Active
- Beds:
- 3
- Lot size:
- 0.14 Acres
- Year built:
- 2018
- Baths:
- 2.00
- MLS#:
- 6731713
ADDITIONAL INFORMATION
Welcome Home! Situated in the coveted Meridian neighborhood this property comes highly upgraded and professionally designed. Stunning laminate flooring throughout, marble kitchen backsplash, oversized island and new carpet freshly installed. All upgraded pendants and dining lighting is included, also pre-wired for surround sound. This is a 3 bedroom plus spacious office/playroom and 2 bath home. Front and back yard are connected to an automatic watering system for easy maintenance. Post tension slab included along with tankless water heater. Meridian offers lots of green spaces, parks and a luxury community pool.
Open House:
Saturday, 11/23 11:00-2:00PM
- Type:
- Single Family
- Sq.Ft.:
- 3,780
- Status:
- Active
- Beds:
- 5
- Lot size:
- 1.13 Acres
- Year built:
- 2018
- Baths:
- 4.00
- MLS#:
- 6728874
ADDITIONAL INFORMATION
Welcome to your dream home! This stunning custom-built residence is situated on over an acre of land and boasts breathtaking mountain views. The property features a huge pool, perfect for entertaining or relaxing in your private oasis. Inside, you'll find 5 spacious bedrooms, 4 luxurious bathrooms, and a large loft area, ideal for a home office or additional living space. The gorgeous front courtyard is adorned with pavers and fencing, creating an inviting entrance. The kitchen is a chef's delight, equipped with white cabinets, stainless steel appliances, granite countertops, under-cabinet lighting, and two pantries for ample storage. The master bedroom is a true retreat with backyard patio access, two large walk-in closets, a separate shower with double heads and a pressure/temp valve, a jetted bathtub, and double sinks with a vanity. Step outside to the backyard, where a jacuzzi and stunning water features await. The travertine decking, raised sitting area, gas fire pit, and artificial turf surround the pool, creating a luxurious outdoor living space. There's still plenty of room to design your own dream oasis, and mature orange trees line the west side of the property, adding to the charm. Don't miss the opportunity to own this exquisite home that perfectly blends luxury, comfort, and breathtaking views.
- Type:
- Single Family
- Sq.Ft.:
- 2,799
- Status:
- Active
- Beds:
- 5
- Lot size:
- 0.16 Acres
- Year built:
- 2018
- Baths:
- 3.00
- MLS#:
- 6732380
ADDITIONAL INFORMATION
Contemporary 5 bed, 3 bath house with 2,800 sqft in Queen Creek's sought-after Meridian community. Built in 2018, with updated styling throughout. Enjoy a gourmet kitchen, spacious master suite, and a low-maintenance yard. The residence also boasts a 3-car garage. Experience Arizona living at its finest with access to the 5,000 sqft community pool and quick access to Queen Creek Marketplace, top-rated schools and scenic parks. This house is also pre-wired for 16 security cameras.
- Type:
- Single Family
- Sq.Ft.:
- 3,203
- Status:
- Active
- Beds:
- 3
- Lot size:
- 0.22 Acres
- Year built:
- 2024
- Baths:
- 3.00
- MLS#:
- 6732029
ADDITIONAL INFORMATION
Up to 3% of Base Price or total purchase price, whichever is less, is available through preferred lender. Welcome to the Enchantment series, situated in the exclusive gated area of the desirable Harvest community. Perfectly located across from swimming pools, a catch-and-release lake, and a park, this home offers a tranquil escape while remaining close to shopping and entertainment. The oversized kitchen, island, and pantry cater to all your entertaining needs, while the expansive L-shaped patio is an entertainer's dream. Don't miss out on this exceptional opportunity.
- Type:
- Single Family
- Sq.Ft.:
- 3,623
- Status:
- Active
- Beds:
- 4
- Lot size:
- 0.22 Acres
- Year built:
- 2024
- Baths:
- 5.00
- MLS#:
- 6732024
ADDITIONAL INFORMATION
Up to 3% of base price or total purchase price, whichever is less, is available through preferred lender plus additional 2% of base price or total purchase price, whichever is less, is available to be used toward closing costs, pre-paids, rate buy downs, and/or price adjustments. Located in an exclusive gated enclave within the vibrant Harvest community, the Enchantment series offers a prime location near swimming pools, a catch-and-release lake, and a park. It provides a quiet retreat close to shopping and entertainment. The well-appointed kitchen, featuring a large island and pantry, is perfect for entertaining or relaxing. Additionally, there's a full guest suite with a living room, ideal for visitors or permanent guests. Don't miss this opportunity.
- Type:
- Single Family
- Sq.Ft.:
- 2,164
- Status:
- Active
- Beds:
- 4
- Lot size:
- 0.13 Acres
- Year built:
- 2024
- Baths:
- 3.00
- MLS#:
- 6731999
ADDITIONAL INFORMATION
Ready for an end of the year move-in. Our popular Sepia plan boasts 4 bedrooms, 3 full bathrooms plus a flex room all on one level. Upgraded designer finishes include, white shaker cabinets, matte black hardware, quartz in kitchen, gourmet kitchen, with 8ft interior doors, 12ft center slider and wood-look tile throughout.
- Type:
- Single Family
- Sq.Ft.:
- 2,550
- Status:
- Active
- Beds:
- 4
- Lot size:
- 0.13 Acres
- Year built:
- 2024
- Baths:
- 3.00
- MLS#:
- 6731964
ADDITIONAL INFORMATION
Amazing homesite with no behind neighbors. Ready for move in early fall. Home has 5 bedroom/bath plus office downstairs as well as 3 bedrooms and a loft upstairs. Home has upgraded white shaker cabinets, wood-look tile flooring, granite countertops and gas ss appliances. Please ask sales associate for financing incentive opportunities on this home.
$1,399,999
19650 E JEANNA Court Queen Creek, AZ 85142
- Type:
- Single Family
- Sq.Ft.:
- 3,898
- Status:
- Active
- Beds:
- 3
- Lot size:
- 0.53 Acres
- Year built:
- 2021
- Baths:
- 4.00
- MLS#:
- 6732118
ADDITIONAL INFORMATION
Welcome to your dream home nestled in the heart of tranquility and luxury in Whitewing at Whisper Ranch. This exquisite three-bedroom residence combines designer touches with unparalleled outdoor amenities, offering a lifestyle of comfort and sophistication. Designer finishes and meticulous attention to detail throughout. The great room is adjacent to the dining area and gourmet kitchen- which is a culinary masterpiece, boasting top-of-the-line appliances, quartz countertops, and two center islands ideal for both casual dining and entertaining guests. Don't miss the center courtyard with dual access points and fall in love with the designer lighting and custom touches throughout. The primary suite is a serene retreat, complete with a spacious bedroom area, a walk-in closet, and an en-suite bathroom featuring a soaking tub and a separate glass-enclosed shower. Two additional bedrooms (each with en-suite baths) offer ample space for family or guests, each thoughtfully designed with comfort in mind. The home's large flex space is perfect for an exercise area, home theatre (it is prewired!) or huge playroom. Beyond the interior lies the true jewel of this property: an expansive backyard oasis. Step outside to discover a resort-like setting featuring travertine patio and a sparkling pool for refreshing dips on sunny days (it's heated for chilly days too!). Adjacent, a luxurious spa invites you to unwind under the stars. The outdoor kitchen, tucked under a large pergola, is equipped with a built-in grill and ample counter space, beckoning you to indulge in al fresco dining experiences. The landscaping with artificial turf, enhances the ambiance, creating a private paradise that is perfect for relaxation and entertaining. Fenced dog run located on one of two oversized sideyards, while your second sideyard features an RV gate with plenty of space to store your toys! HOA allows for casita or RV garage construction in sideyard too! Experience the epitome of luxury living in this meticulously designed home with unparalleled outdoor amenities. Whitewing at Whisper Ranch is a gated community featuring children's play area, clubhouse with communal kitchen and seating, dog run and more, located just minutes from Queen Creek's dining, shopping and entertainment areas.
- Type:
- Single Family
- Sq.Ft.:
- 2,890
- Status:
- Active
- Beds:
- 4
- Lot size:
- 0.35 Acres
- Year built:
- 2024
- Baths:
- 3.00
- MLS#:
- 6731788
ADDITIONAL INFORMATION
This is a must see Julia- 4 bedroom, 3.5 bathroom with oversized extended patio and gourmet chef's kitchen, perfect for entertaining. You will also discover 10' ceilings in this airy open floorplan. 15, 027 sq ft lot size, extremely hard to come by. West Park Estates features all single-story homes. Don't wait on this one.
$1,020,995
19691 E ESTRELLA Road Queen Creek, AZ 85142
- Type:
- Single Family
- Sq.Ft.:
- 3,190
- Status:
- Active
- Beds:
- 3
- Lot size:
- 0.43 Acres
- Year built:
- 2024
- Baths:
- 4.00
- MLS#:
- 6731780
ADDITIONAL INFORMATION
You will love this inviting Harley plan featuring 3 bedrooms, 2.5 bathrooms, a quiet study and an oversized game room. This multi-use home is great for entertaining. Fall into the 3 car garage as well as 40' RV garage. Lot is oversized with double gates on both side. All interior selections have been hand selected.
- Type:
- Single Family
- Sq.Ft.:
- 2,890
- Status:
- Active
- Beds:
- 4
- Lot size:
- 0.42 Acres
- Year built:
- 2024
- Baths:
- 3.00
- MLS#:
- 6731757
ADDITIONAL INFORMATION
The ranch-style Julia plan greets guests with a charming covered front porch. Once inside, an extended entry leads to an expansive gourmet kitchen with a center extended island, large walk-in pantry, breakfast nook and great room for entertaining. You'll also appreciate the flex room and a formal dining room with adjacent covered courtyard off to the side of the home. This plan offers three additional bedrooms and two guest baths. This beautiful home features many upgrades including the multi-slide doors in the great room,10' ceilings, tile in all traffic areas and more!
$1,009,995
19667 E ESTRELLA Road Queen Creek, AZ 85142
- Type:
- Single Family
- Sq.Ft.:
- 3,190
- Status:
- Active
- Beds:
- 3
- Lot size:
- 0.42 Acres
- Year built:
- 2024
- Baths:
- 4.00
- MLS#:
- 6731747
ADDITIONAL INFORMATION
Home Sweet, Home! Fully upgraded new build! N/S facing oversized lot 3 Car Garage plus 40' RV Garage- this is a toy lover's dream. This beautiful home features 3 bedrooms, 3.5 bathrooms, an oversized study plus a huge game room. Front yard landscape as well as paver walkway/ driveway is included.
- Type:
- Single Family
- Sq.Ft.:
- 2,260
- Status:
- Active
- Beds:
- 3
- Lot size:
- 0.18 Acres
- Year built:
- 2024
- Baths:
- 3.00
- MLS#:
- 6731563
ADDITIONAL INFORMATION
Explore this eye-catching Townsend home, ready for quick move-in! This plan boasts 3 bedrooms, 2.5 baths, formal dining room, 3-car garage, and a welcoming covered porch. There is a private study off the foyer with an open-concept great room with a multi-sliding glass door. The breakfast nook flows into a gourmet kitchen boasting white cabinets, quartz countertops, a center island and a walk-in pantry; The primary suite showcases a generous walk-in closet.
- Type:
- Single Family
- Sq.Ft.:
- 2,500
- Status:
- Active
- Beds:
- 3
- Lot size:
- 0.18 Acres
- Year built:
- 2024
- Baths:
- 3.00
- MLS#:
- 6731553
ADDITIONAL INFORMATION
The single-story Cassandra plan showcases an open layout with a great room with a multi-sliding glass door, a breakfast nook, a large gourmet kitchen and a 2-car garage. The primary suite is adjacent, and boasts a generous walk-in closet and an attached bath with a large walk-in shower. Two additional bedrooms flank a full bath, and the nearby study.
- Type:
- Single Family
- Sq.Ft.:
- 2,500
- Status:
- Active
- Beds:
- 3
- Lot size:
- 0.18 Acres
- Year built:
- 2024
- Baths:
- 3.00
- MLS#:
- 6731525
ADDITIONAL INFORMATION
The single-story Cassandra plan showcases an open layout with a great room with a multi-sliding glass door, a breakfast nook, a large gourmet kitchen and a 2-car garage. The primary suite is adjacent, and boasts a generous walk-in closet and an attached bath with a large walk-in shower. Two additional bedrooms flank a full bath, and the nearby study.
- Type:
- Single Family
- Sq.Ft.:
- 1,432
- Status:
- Active
- Beds:
- 2
- Lot size:
- 0.13 Acres
- Year built:
- 2018
- Baths:
- 2.00
- MLS#:
- 6731008
ADDITIONAL INFORMATION
This is a stunning 2-bedroom, 2-bathroom gem in fabulous Encanterra Golf & Country Club neighborhood in Queen Creek. This 1432 s.f. home sits on a 0.132-acre lot, complete with a spacious 2-car garage. Step inside to an inviting open floorplan bathed in natural light, featuring elegant wood-like tile and plush carpet flooring. The exquisite custom details throughout the home add a touch of luxury to every corner. The kitchen is a chef's delight, equipped with stainless steel appliances, upgraded cabinets, a large island with breakfast bar seating, and gleaming granite countertops. It seamlessly flows into the dining area and the expansive living room & surround sound with b/in speakers. Master retreat offers a sanctuary with a full bathroom, double sinks, and custom-tiled shower. Your guests will feel at home in the second bedroom, which also boasts a beautifully custom-tiled bath-shower combo. Convenience is key with an indoor laundry room that provides ample storage space. Step outside to your backyard oasis, featuring a custom built in water feature and an extra-large covered patio with a fan, plus piped in gas for bbq, perfect for entertaining or enjoying a quiet evening with family. The beautiful desert landscaping adds to the charm and low-maintenance appeal of this outdoor haven. Encanterra Golf & Country Club is one of the nicest and the most affordable country clubs in the valley! Four pools!!! There are 2 resort style pools with walkup bar, negative edge pool & more. There are also two indoor/outdoor lap pools & jacuzzi. Amazing 18 hole Tom Lehman championship golf course & pro shop! Plenty of sports & activities; 4 tennis courts, 8 pickleball courts, Bocce ball, biking/walking paths, state of the art fitness center w/ personal training, movement studios for yoga, Pilates, Zumba, core conditioning & more. There are a ton of social clubs to join too. Amazing full service Palma Kitchen + Tap FIVE STAR restaurant plus additional café's. Enjoy time at the salon/spa that offers massages, skin care, nail salon & more! You will never have to leave your own neighborhood for all of your social & wellness needs!
- Type:
- Single Family
- Sq.Ft.:
- 2,500
- Status:
- Active
- Beds:
- 3
- Lot size:
- 0.18 Acres
- Year built:
- 2024
- Baths:
- 3.00
- MLS#:
- 6730780
ADDITIONAL INFORMATION
The single-story Cassandra plan showcases an open layout with a great room with a multi-sliding glass door, a breakfast nook, a large gourmet kitchen and a 2-car garage. The primary suite is adjacent, and boasts a generous walk-in closet and an attached bath with a large walk-in shower. Two additional bedrooms flank a full bath, and the nearby study.
- Type:
- Single Family
- Sq.Ft.:
- 2,500
- Status:
- Active
- Beds:
- 3
- Lot size:
- 0.18 Acres
- Year built:
- 2024
- Baths:
- 3.00
- MLS#:
- 6730743
ADDITIONAL INFORMATION
The single-story Cassandra plan showcases an open layout with a great room with a multi-sliding glass door, a breakfast nook, a large gourmet kitchen and a 2-car garage. The primary suite is adjacent, and boasts a generous walk-in closet and an attached bath with a large walk-in shower. Two additional bedrooms flank a full bath, and the nearby study.
- Type:
- Single Family
- Sq.Ft.:
- 2,500
- Status:
- Active
- Beds:
- 3
- Lot size:
- 0.18 Acres
- Year built:
- 2024
- Baths:
- 3.00
- MLS#:
- 6730732
ADDITIONAL INFORMATION
The single-story Cassandra plan showcases an open layout with a great room with a multi-sliding glass door, a breakfast nook, a large gourmet kitchen and a 2-car garage. The primary suite is adjacent, and boasts a generous walk-in closet and an attached bath with a large walk-in shower. Two additional bedrooms flank a full bath, and the nearby study.

Information deemed reliable but not guaranteed. Copyright 2024 Arizona Regional Multiple Listing Service, Inc. All rights reserved. The ARMLS logo indicates a property listed by a real estate brokerage other than this broker. All information should be verified by the recipient and none is guaranteed as accurate by ARMLS.
Queen Creek Real Estate
The median home value in Queen Creek, AZ is $685,000. This is higher than the county median home value of $456,600. The national median home value is $338,100. The average price of homes sold in Queen Creek, AZ is $685,000. Approximately 81.71% of Queen Creek homes are owned, compared to 11.38% rented, while 6.91% are vacant. Queen Creek real estate listings include condos, townhomes, and single family homes for sale. Commercial properties are also available. If you see a property you’re interested in, contact a Queen Creek real estate agent to arrange a tour today!
Queen Creek, Arizona has a population of 57,728. Queen Creek is more family-centric than the surrounding county with 43.63% of the households containing married families with children. The county average for households married with children is 31.17%.
The median household income in Queen Creek, Arizona is $111,743. The median household income for the surrounding county is $72,944 compared to the national median of $69,021. The median age of people living in Queen Creek is 37.7 years.
Queen Creek Weather
The average high temperature in July is 105.2 degrees, with an average low temperature in January of 39.4 degrees. The average rainfall is approximately 10.1 inches per year, with 0 inches of snow per year.



