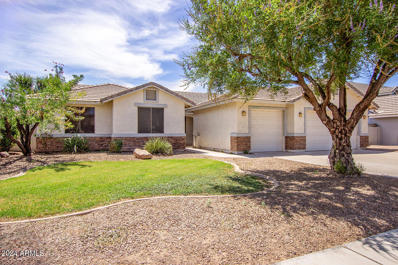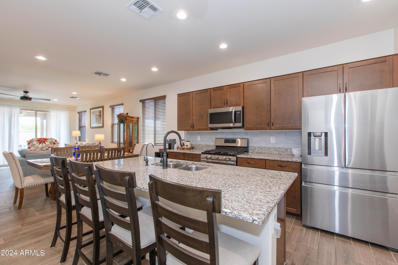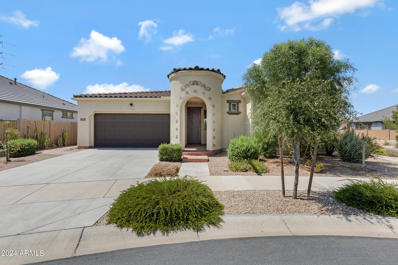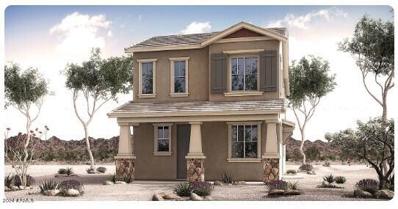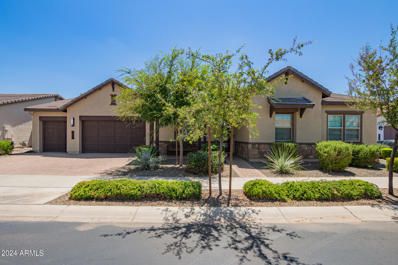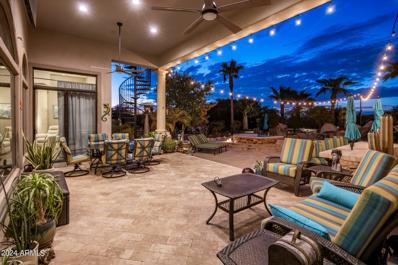Queen Creek AZ Homes for Sale
- Type:
- Single Family
- Sq.Ft.:
- 2,778
- Status:
- Active
- Beds:
- 5
- Lot size:
- 0.23 Acres
- Year built:
- 2005
- Baths:
- 3.00
- MLS#:
- 6748755
ADDITIONAL INFORMATION
Gorgeous custom home in the sought after Horse community of Will Rogers Equestrian Ranch.This 5 bedroom, 3 bath + an office has a large great room with a split floor plan. The Kitchen has new appliances and sink with a generous island, that can fit the whole family. The freshly painted interior has two primary bedrooms with en suites. The other three bedrooms are spacious and inviting. The laundry room is large with built in shelves for storage. Not only does the home have a 3 car garage, it also has a new RV gate. Two new A/C units were installed in March. This unique community boast an equestrian center with 4 stall barns,4 turn out pens, 2 round pens and 2 250X150 arenas and a Community pool, sport courts and instant access to QC wash trails. Community RV and boat storage too!!
- Type:
- Single Family
- Sq.Ft.:
- 2,766
- Status:
- Active
- Beds:
- 4
- Lot size:
- 1.25 Acres
- Baths:
- 3.00
- MLS#:
- 6748687
ADDITIONAL INFORMATION
BRAND NEW Construction w/ Custom-Quality Upgrades! This beautiful Modern Farmhouse is located on a FENCED 1.25 ACRE of Horse Property. Gourmet Kitchen w/ WOLF Appliances, high-end Cabinets w/ 42'' uppers, White Quartz Countertops, 36'' WOLF Gas Cooktop & Range, Built-in Stainless-Steel pull-out Microwave & Wood Plank Tile Floors. Stunning Master Bathroom w/ Freestanding Soaking Tub, BEACH ENTRY Shower & Double Vanities. Exceptional Energy Efficient - boasting Spray Foam Insulation, Premium Trane AC units & High-end Windows. Superior Construction & Craftmanship includes Premium Roofing System, Premium Synthetic Stucco & much more! Estimated completion date in JAN/FEB.
- Type:
- Single Family
- Sq.Ft.:
- 3,043
- Status:
- Active
- Beds:
- 4
- Lot size:
- 1.25 Acres
- Baths:
- 4.00
- MLS#:
- 6748686
ADDITIONAL INFORMATION
BRAND NEW Construction w/ Custom-Quality Upgrades! This beautiful Modern Farmhouse is located on a 1.25 ACRE of FENCED Horse Property. Gourmet Kitchen w/ WOLF Appliances, high-end Cabinets w/ 42'' uppers, White Quartz Countertops, Built-in Stainless-Steel Drawer Microwave & Wood Plank Tile Floors. Stunning Master Bathroom w/ Freestanding Soaking Tub, BEACH ENTRY Shower & Double Vanities. Exceptional Energy Efficient - boasting Spray Foam Insulation, Premium Trane AC units & High-end Windows. Superior Construction & Craftmanship includes Premium Roofing System, Premium Synthetic Stucco & much more! Estimated completion date in JAN/FEB.
- Type:
- Single Family
- Sq.Ft.:
- 1,832
- Status:
- Active
- Beds:
- 3
- Lot size:
- 0.13 Acres
- Year built:
- 2021
- Baths:
- 2.00
- MLS#:
- 6748269
ADDITIONAL INFORMATION
Motivated sellers here!!!!Sellers just replaced majority carpeting for tile!!!! This stunning 3-bedroom home with an office, separate tech center, and teen room features seller-owned solar installed in October 2021 for over $40k. Say goodbye to high summer electric bills without the hassle of a lease. Step inside to discover the modern elegance of wood plank tile flooring in the main living areas and baths, creating a warm and inviting ambiance throughout. The kitchen boasts stainless steel appliances, granite countertops, and ample storage space. The master suite is a very spacious and. complete with a luxurious ensuite bathroom featuring dual sinks, a soaking tub , and a separate shower. Two additional bedrooms offer plenty of space, while the office and tech center provide ideal spaces for remote work or study. Outside, the beautifully landscaped backyard is a tranquil retreat, featuring synthetic grass for easy maintenance and a covered patio for outdoor dining and relaxation. Why wait to build when you can move right into this almost new home? Don't miss out on this opportunity to own a home that is not only beautiful but also environmentally friendly and cost-effective. Come check this out today and make this energy-efficient oasis your own!
- Type:
- Single Family
- Sq.Ft.:
- 2,074
- Status:
- Active
- Beds:
- 4
- Lot size:
- 0.16 Acres
- Year built:
- 2004
- Baths:
- 2.00
- MLS#:
- 6748247
ADDITIONAL INFORMATION
Spacious 4 bedroom, 2bath home in the beautiful Villages at Queen Creek a Golf Course community. Spacious kitchen with breakfast bar overlooking large family area. Large master with walk in closet and separate linen closet. Community pool with pickleball courts. Walking distance to parks, restaurants, splash pad walking paths throughout community. Minutes away from the beautiful downtown of Queen Creek.
- Type:
- Single Family
- Sq.Ft.:
- 2,580
- Status:
- Active
- Beds:
- 3
- Lot size:
- 0.42 Acres
- Year built:
- 2024
- Baths:
- 3.00
- MLS#:
- 6747946
ADDITIONAL INFORMATION
Stunning Hanson floorplan! This home includes an inviting covered entry, 3 bedrooms + study and 2.5 bathrooms. A large hallway leads into a spacious open great room & gourmet kitchen offering quartz countertops, a built-in microwave and oven, walk-in pantry, large center island & 36-inch gas cooktop with hood. It's the perfect space for entertaining with a large glass sliding door, revealing lots of natural lighting. The lavish primary suite showcases an expansive walk-in closet. The primary bath gives a spa like atmosphere with his and hers sinks & a XL large walk-in shower. You will also be delighted with a convenient laundry inside, a relaxing covered patio, a 3-car garage + RV garage PLUS single side turn garage. This could be your dream home! Ready for move-in December 2024
- Type:
- Single Family
- Sq.Ft.:
- 3,706
- Status:
- Active
- Beds:
- 4
- Lot size:
- 0.28 Acres
- Year built:
- 2005
- Baths:
- 3.00
- MLS#:
- 6747326
ADDITIONAL INFORMATION
MOVE IN READY!! Fresh paint inside & out with updated kitchen! Your new backyard is in an entertainer's paradise with a large pool with waterfall and fountain, patio, and plenty of green space to accommodate family, friends and pets!! With lot sizes in new homes getting smaller and smaller, you're gonna love this home that sits on just over 12,000 ft.²! And If you have cars or toys you need to park, look no further! This home features a three car garage, extended driveway, RV gate, and the ability to park an RV or trailer behind the gate with permission from the HOA! Located just a short walking distance to the Queen Creek wash trail system connecting you directly to Desert Mountain and Mansel Carter Oasis Parks, the Sonoqui wash trail, downtown Queen Creek and more!! Welcome Home
- Type:
- Single Family
- Sq.Ft.:
- 1,718
- Status:
- Active
- Beds:
- 3
- Lot size:
- 0.13 Acres
- Year built:
- 2023
- Baths:
- 2.00
- MLS#:
- 6747233
ADDITIONAL INFORMATION
This stunning newly built home in the highly desirable Barney Farms community of Queen Creek, AZ offers a perfect blend of modern design and comfortable living. The home boasts a charming exterior on a corner lot with a neatly manicured landscape curb appeal. From the moment you step inside, you'll notice the attention to detail and high-end finishes that set this property apart. The kitchen is a true centerpiece, featuring sleek grey cabinetry with over and under cabinet lighting, granite countertops, white tile backsplash and top-of-the-line stainless steel appliances as well as elegant pendant lighting above the large center island. The open floor plan seamlessly connects the kitchen to the living and dining areas, creating an inviting space for both relaxation and entertainment. The master suite is a true retreat, featuring a spacious layout and a luxurious en-suite bathroom with upgraded fixtures, a walk-in tiled shower, and dual sink vanity with granite countertops and a large walk in closet. The master suite also has an exterior door leading to a backyard oasis of comfort enhanced with a covered patio ideal for outdoor dining, a cozy seating area with a custom gas fire pit, waterfall features and a large green turf area - perfect for Arizona evenings. The low maintenance landscaping ensures you can enjoy your outdoor space without the hassle of extensive upkeep! Other upgrades include exterior custom screen doors and permanent exterior holiday LED lighting. This home is a rare find in Barney Farms offering luxurious living in a vibrant community filled with amenities including parks, a 22 acre lake for fishing & kayaking, a community pool, pickle ball courts, basketball courts and even a community clubhouse where the HOA puts on monthly events for the residents! Don't miss the opportunity to make this exceptional property your new home!
- Type:
- Single Family
- Sq.Ft.:
- 1,710
- Status:
- Active
- Beds:
- 3
- Lot size:
- 0.13 Acres
- Year built:
- 2019
- Baths:
- 2.00
- MLS#:
- 6745930
ADDITIONAL INFORMATION
Welcome to your beautiful 2019-built home, featuring 3 spacious bedrooms and 2 modern baths, both which have had showers upgraded in 2023. Step into the heart of the home—this stunning kitchen features an oversized island perfect for meal prep and entertaining. Adorned with elegant granite countertops, it provides ample space and a sleek design that is functional and beautiful. Enjoy no back or side neighbors when stepping into your backyard. A plant lovers dream offering an extended patio, elegant gazebo, turf, raised flower beds, and a variety of fruit trees. Relax and enjoy the calming experience of being immersed in your jet streaming hot tub. Located near walking paths and just a short distance from the community pool, you'll have the perfect blend of comfort and luxury.
- Type:
- Single Family
- Sq.Ft.:
- 1,555
- Status:
- Active
- Beds:
- 3
- Lot size:
- 0.11 Acres
- Year built:
- 2002
- Baths:
- 2.00
- MLS#:
- 6745597
ADDITIONAL INFORMATION
Charming and Fully Remodeled 3BR/2BA in San Tan Heights! This absolute TURN-KEY gem is nestled in the heart of San Tan Heights, offering the perfect blend of style, comfort, and efficiency. This home has been meticulously remodeled from top to bottom, making it feel much more spacious than the square footage suggests. With no neighbors behind you, enjoy the peace and privacy of your backyard oasis. The added bonus of solar means you'll save on energy costs while enjoying all the modern upgrades. You won't find a better home at this price point—this one won't last long!
$1,098,765
25819 S 227TH Way Queen Creek, AZ 85142
- Type:
- Single Family
- Sq.Ft.:
- 3,564
- Status:
- Active
- Beds:
- 4
- Lot size:
- 0.24 Acres
- Year built:
- 2023
- Baths:
- 4.00
- MLS#:
- 6746370
ADDITIONAL INFORMATION
**Location, location, location!** This luxurious property is a rare gem, ideally situated across the street from extraordinary amenities, including a serene lake, charming Ramada, refreshing pool, vibrant splash pad, and expansive playground. The views are absolutely breathtaking! This home is truly one-of-a-kind, offering elegance and sophistication that rivals even the most exclusive properties. Appointed with some of the finest finishes available, this residence features an exceptional layout that includes a stunning hidden pantry and a primary suite closet that is an organizer's dream. Step inside to experience an exquisite open floor plan that flows seamlessly throughout with 4 bedrooms, 3.5 bathrooms, & a bonus flex room making it the perfect home for both living and entertaining! The kitchen is a chef's paradise, boasting an etched marble backsplash, complementary two-tone cabinets, and a magnificent 12-foot island - a family gathering oasis. Illuminated cabinet toppers highlight the elegant lighting and a generous gas stove, while the cabinet lighting in the bathrooms adds a touch of luxury and functionality. The divine split floor plan ensures ultimate privacy and convenience for both families and guests. The spacious master suite offers a sumptuous bathroom with a luxurious shower and spectacular views from the windows. Every bedroom boasts its own en-suite bathroom, providing unparalleled comfort and convenience. Entirely designed for ease and beauty, the home features real wood flooring that is both soft underfoot and easy to maintain. The incredible storage solutions, with numerous cupboards and closets, make organizing effortless. Bask in the serene backyard, complete with a cozy gas fireplace and a pergola, perfect for outdoor entertaining. The wall slide door seamlessly extends the great room into the backyard, creating a unique indoor-outdoor living space that enhances the home's inviting ambiance. The neighborhood itself is a delightful mix of friendly energy and privacy, with unobstructed sky views and no two-story homes nearby. The front and backyards are turnkey and low-maintenance, designed with pavers and beautiful grass, with room left for future customization like adding a pool. Don't just take our word for it - this exquisite home needs to be experienced in person to truly appreciate its luxury and charm. Check the documents section of the MLS for a comprehensive list of upgrades, and the things our sellers will miss the most about this exceptional property. Don't miss out on this unparalleled opportunity!
- Type:
- Single Family
- Sq.Ft.:
- 3,077
- Status:
- Active
- Beds:
- 5
- Lot size:
- 0.21 Acres
- Year built:
- 2024
- Baths:
- 3.00
- MLS#:
- 6746358
ADDITIONAL INFORMATION
MLS#6746358 April Completion! Discover the Breckenridge model at Ellsworth Ranch - Voyage, a stunning single-story home with 5 bedrooms, 3 baths, and a 3-car garage. The heart of the home is the open gathering room, seamlessly connected to the casual dining area and the kitchen, which features a central island and a walk-in pantry. A formal dining area near the foyer adds a touch of sophistication. The private owner's suite, located at the rear, serves as a tranquil escape with its luxurious tub, separate shower, dual vanities, and expansive walk-in closet. Two guest bedrooms and a bath at the front provide the perfect space for visitors. Structural options include: gourmet kitchen, bedroom 5 in lieu of study, shower in lieu of bath at bath 3, study in lieu of dining, and gas line for future outdoor kitchen.
- Type:
- Single Family
- Sq.Ft.:
- 1,612
- Status:
- Active
- Beds:
- 3
- Lot size:
- 0.05 Acres
- Year built:
- 2024
- Baths:
- 3.00
- MLS#:
- 6746286
ADDITIONAL INFORMATION
Ready October!! Near all the amenities and park area. 3 Bedrooms with 2.5 Baths, Granite ''Silver Falls'' kitchen counter tops, 42'' Benton Birch ''Frost'' Cabinets with Satin Nickel hardware, tile backsplash, Vicinity 6X36'' Tile and upgraded carpets!! Washer, Dryer, Refrigerator, 2'' Faux Wood Blinds, and finished side yard landscaping. Just steps away from all the amazing Amenities North Creek has to offer. HOA maintained front yard landscaping.
- Type:
- Single Family
- Sq.Ft.:
- 4,517
- Status:
- Active
- Beds:
- 5
- Lot size:
- 0.21 Acres
- Year built:
- 2024
- Baths:
- 4.00
- MLS#:
- 6746209
ADDITIONAL INFORMATION
MLS#6746209 April Completion! The Acadia is a spacious 2-story floor plan offering 4,517 sq. ft. with 5 bedrooms, 3.5 bathrooms, a 3-car split garage, dining room, study, and game room. As the largest floor plan in the Ellsworth Ranch Voyage Collection, it's designed to be your perfect home. The foyer is the central hub, leading to the dining room, study, laundry, winding staircase, and the open-concept gathering room, kitchen, and casual dining area. The main-level primary suite features dual vanity sinks and his-and-hers walk-in closets. Upstairs, find secondary bedrooms and a versatile media room. Structural options include: double gate in lieu of standard, media room, gourmet kitchen, water softener, and gas line for future outdoor kitchen.
- Type:
- Single Family
- Sq.Ft.:
- 2,402
- Status:
- Active
- Beds:
- 4
- Lot size:
- 0.24 Acres
- Year built:
- 2003
- Baths:
- 3.00
- MLS#:
- 6744959
ADDITIONAL INFORMATION
Everyone is loving the beautiful upgrades, entertainer's backyard, floor plan with separate downstairs guest quarters, and the killer location with walkability to golf, shops, restaurants, and parks. Relax in your spacious primary suite with soaking tub & dual walk-in closets, lay by the pool while your friends enjoy the putting green, or take a stroll through the fruit trees on your almost 1/4 acre lot. There's plenty of room to store your toys in the 3-car garage complete with overhead storage, water softener, and side entry door. And don't forget you also get access to the community center with community pool, gym, pickleball courts, etc! What more do you need? Let's go!
- Type:
- Single Family
- Sq.Ft.:
- 4,142
- Status:
- Active
- Beds:
- 6
- Lot size:
- 0.17 Acres
- Year built:
- 2024
- Baths:
- 6.00
- MLS#:
- 6744478
ADDITIONAL INFORMATION
Welcome to Ashton Wood's highly sought-after Diamond floor plan, showcased in the chic Farmhouse exterior. This spacious 4,127 sq-ft home features 6 generously sized bedrooms, 5 1/2 bathrooms, and a 3-car tandem garage. On the main floor, you'll find a sunlit office, a convenient powder room, and a guest bedroom with a full bath, perfect for multi-generational living or guests. The gourmet kitchen showcases built-in stainless steel appliances, 42'' white shaker cabinets, elegant Crisp Stria Quartz countertops, and a stylish tiled backsplash. Warmth and charm are added by tile wood-plank flooring in the main living areas and bathrooms, complemented by upgraded carpet in the bedrooms and loft. This home seamlessly blends contemporary and cozy design elements, including the Moen Gibson Premium Bathroom package, designer floor tile in the primary bathroom, Meridian vanity lights, and a white wood stair railing. Additional features include a double gate, garage service door, soft-water pre-plumb, 8' interior doors, and extra ceiling lights in the great room. Conveniently located near shopping, dining, and the new Frontier Park, Madera offers residents access to a pool, spa, pickleball courts, and picnic areas.
- Type:
- Single Family
- Sq.Ft.:
- 4,402
- Status:
- Active
- Beds:
- 6
- Lot size:
- 0.19 Acres
- Year built:
- 2014
- Baths:
- 5.00
- MLS#:
- 6744335
ADDITIONAL INFORMATION
Discover your dream home in this highly upgraded 6-bedroom, 4.5-bath oasis! This spacious residence boasts a stunning open floor plan, perfect for both entertaining and comfortable family living. Step into a beautifully designed kitchen featuring modern appliances, elegant countertops, and ample storage, seamlessly flowing into a generous living area. Retreat to the luxurious primary suite, complete with a spa-like en-suite bath and walk-in closet. Outside, enjoy your private paradise with a sparkling pool, ideal for relaxing or hosting summer gatherings. With thoughtful upgrades throughout and plenty of room to grow, this home is a rare find that combines luxury and functionality. Don't miss the opportunity to make this exquisite house your HOME!
- Type:
- Single Family
- Sq.Ft.:
- 3,078
- Status:
- Active
- Beds:
- 5
- Lot size:
- 0.2 Acres
- Year built:
- 2020
- Baths:
- 5.00
- MLS#:
- 6744356
ADDITIONAL INFORMATION
This spacious, single-level home on large lot is move-in ready! Perfect for family or entertaining, the open great room and kitchen feature sliding glass wall, large island & breakfast bar, stainless appliances, including new fridge & beverage center (July '24), recessed lighting, walk-in pantry, and plenty of cabinetry. The primary retreat has dual vanities, soaking tub, separate shower, and walk-in closet. Secondary primary suite and 3 additional bedrooms offer flexibility. The large laundry room and 3-car garages offer storage. Backyard with covered patio is the perfect place to enjoy the Arizona lifestyle with pavers, turf, and fire pit. Ceiling fans throughout and new carpet (July '24). Close to community park with playground and easy access to freeways, shopping, and dining.
- Type:
- Single Family
- Sq.Ft.:
- 2,980
- Status:
- Active
- Beds:
- 4
- Lot size:
- 0.24 Acres
- Year built:
- 2024
- Baths:
- 3.00
- MLS#:
- 6744329
ADDITIONAL INFORMATION
Welcome to Light Sky Ranch! This Pearce plan is located on an extra large lot. It boasts a smartly designed layout, with the main floor featuring a spacious great room and an eye-catching gourmet kitchen with a built-in pantry, center island and adjacent dining room with extended covered patio access. A first floor bedroom and full bathroom add separate space for guest or office use and a mudroom provide added convenience. The second floor offers a laundry room, a large loft and three bedrooms, including a relaxing primary suite with a private bath and expansive walk-in closet. In addition to a 2-car garage, you'll also love the possibilities that come with a 40' attached RV garage! A charming paver driveway and exterior stone elevation harmoniously blends convenience and sophistication.
- Type:
- Single Family
- Sq.Ft.:
- 3,745
- Status:
- Active
- Beds:
- 5
- Lot size:
- 0.24 Acres
- Year built:
- 2004
- Baths:
- 4.00
- MLS#:
- 6744281
ADDITIONAL INFORMATION
Your DREAM home is here in Sossaman Estates! This gorgeous 5-bed, 3.5-bath residence will surely impress you. Great curb appeal highlighted by a split 3-car garage, front porch, and a manicured landscape w/lush lawn & shade trees. Home exudes elegance with formal dining, living, & family rooms! Tall ceilings add to the airy feel, enhanced by tons of natural light. The impressive kitchen has granite counters, a huge island, butler's pantry, a walk-in pantry, and staggered cabinetry. Separate breakfast room is a plus! Upstairs, you'll find a large loft that provides versatility. Double-door main bedroom boasts an ensuite with a separate tub/shower, two vanities, & a walk-in closet. Outback, you have natural grass & a covered patio to relax or enjoy BBQ.
$1,899,900
5530 W SAND Court Queen Creek, AZ 85144
- Type:
- Single Family
- Sq.Ft.:
- 5,983
- Status:
- Active
- Beds:
- 5
- Lot size:
- 1 Acres
- Year built:
- 2005
- Baths:
- 5.00
- MLS#:
- 6743010
ADDITIONAL INFORMATION
Welcome to your dream oasis! This exceptional and meticulously maintained custom home offers unparalleled luxury and comfort, situated on a spacious one-acre lot with breathtaking mountain views. Immerse yourself in the ultimate backyard retreat featuring an awe-inspiring 55,000-gallon solar-heated pool, complete with a thrilling 50-foot water slide and a raised jacuzzi. A built-in BBQ awaits the chef in you while your guests enjoy the glass firepits or poolside bar. Feel free to perfect your diving techniques with the impressive 14 foot pool depth. Natural boulders bring a beauty that is unmatched to this professionally designed landscape, which would cost nearly a million dollars to replicate today! Let's not forget the gorgeous interior of the home with its generous (more..... ...open layout. Enjoy five beautifully appointed bedrooms and five bathrooms, plus a functional den, providing ample space for both relaxation and entertainment. The fully finished basement offers a versatile space ideal for guests or as a private retreat, ensuring comfort and privacy for everyone. The home boasts a 3 car attached garage and an additional detached/oversized 2 car garage. There is plenty of room for a workshop and toy storage. The west side of the home has space for an RV garage or casita. Revel in stunning mountain views from various vantage points throughout the home...even from your own rooftop deck, providing 360 degree panoramic views. This home is a dream come true!
- Type:
- Single Family
- Sq.Ft.:
- 1,571
- Status:
- Active
- Beds:
- 3
- Lot size:
- 1.29 Acres
- Year built:
- 1977
- Baths:
- 2.00
- MLS#:
- 6738050
ADDITIONAL INFORMATION
Discover your dream equine retreat in the heart of Queen Creek! This charming country farmhouse is nestled on 1.2 flat acres of premium horse property, offering breathtaking views of the majestic San Tan Mountains. Situated on a County Island with no HOA, this home is designed with horse enthusiasts in mind. The property features three shaded stalls, an expansive grooming and tack area, and a nearly new tack shed, ensuring all your equestrian needs are met. Enjoy the generous turnout and riding area, complete with a 50-foot round pen that's perfect for training and exercise. The inviting farmhouse has recently undergone thoughtful renovations, including fresh paint, new vinyl flooring, contemporary baseboards, a stylish breakfast bar, and new blinds throughout the home. The guest bathroom has also been beautifully remodeled, adding to the home's charm and functionality. This property is truly a haven for horse loversbring your horses, your toys, and make this picturesque home your own! Located just minutes from Horseshoe Park & Equestrian Center, miles of picturesque riding trails, and an abundance of shopping and dining options, you'll have everything you need right at your fingertips. Don't miss this exceptional opportunity to own a slice of equestrian paradise, where country living meets city convenience!
- Type:
- Single Family
- Sq.Ft.:
- 2,247
- Status:
- Active
- Beds:
- 2
- Lot size:
- 0.13 Acres
- Year built:
- 2019
- Baths:
- 3.00
- MLS#:
- 6742432
ADDITIONAL INFORMATION
First impression of this Create model is an inviting, relaxing front porch. Spoil guests with a large bedroom, gorgeous en-suite, and walk-in closet. Next, a rather large den with custom smoked glass doors, built in wall to wall bookshelves, and desk. On to a true chefs kitchen! Plenty of cabinet space, stunning countertops, and custom lighting to pull the kitchen together with the great room featuring a custom floor to ceiling stone wall and an electric fireplace. Set the perfect table, and mood, nightly. The large owners suite includes a beautifully tiled shower, and huge closet. Note the unique custom screen door at the rolling wall of glass as you step on to your inviting patio with a custom in ground spa, gas fire pit, and built in BBQ. ALL TV's CONVEY WITH SALE! Welcome Home!
- Type:
- Single Family
- Sq.Ft.:
- 1,956
- Status:
- Active
- Beds:
- 3
- Lot size:
- 0.14 Acres
- Year built:
- 2024
- Baths:
- 3.00
- MLS#:
- 6743326
ADDITIONAL INFORMATION
This home offers 1954 sq ft, 3 bedrooms, 2.5 baths, enclosed study, and 2 car garage. Professionally designed with gourmet kitchen includ GE appliances and refrigerator, upgraded plank tile flooring, and finishes through out. Our homes include 10 ft ceilings, 2x6 construction, and amazing warranty service. Make new friends in the highly desirable community of Harvest, offering 2 pools, catch and release fishing, parks, splash pads, and walking trails.
- Type:
- Single Family
- Sq.Ft.:
- 2,143
- Status:
- Active
- Beds:
- 2
- Lot size:
- 0.13 Acres
- Year built:
- 2008
- Baths:
- 3.00
- MLS#:
- 6743091
ADDITIONAL INFORMATION
This home offers approximately 2,143 square feet of living space across one level. It features two bedrooms and two and a half bathrooms. The property is situated on a golf course lot, providing scenic mountain views from the southwest-facing backyard. The gourmet kitchen is well-equipped, offering ample counter space and high-end appliances to cater to the culinary enthusiast. Adjacent to the kitchen, a bistro patio provides a tranquil outdoor space for al fresco dining or relaxation. The primary bedroom suite offers a spacious layout with an en-suite bathroom, providing a private retreat. The additional bedroom and bathrooms offer flexibility and accommodate guests comfortably. The home's orientation and placement on the lot maximize the enjoyment of the golf course and natural surroundings, allowing residents to immerse themselves in the beauty of the mountain vistas. This property presents an opportunity to experience the harmony of indoor and outdoor living.

Information deemed reliable but not guaranteed. Copyright 2024 Arizona Regional Multiple Listing Service, Inc. All rights reserved. The ARMLS logo indicates a property listed by a real estate brokerage other than this broker. All information should be verified by the recipient and none is guaranteed as accurate by ARMLS.
Queen Creek Real Estate
The median home value in Queen Creek, AZ is $696,000. This is higher than the county median home value of $456,600. The national median home value is $338,100. The average price of homes sold in Queen Creek, AZ is $696,000. Approximately 81.71% of Queen Creek homes are owned, compared to 11.38% rented, while 6.91% are vacant. Queen Creek real estate listings include condos, townhomes, and single family homes for sale. Commercial properties are also available. If you see a property you’re interested in, contact a Queen Creek real estate agent to arrange a tour today!
Queen Creek, Arizona has a population of 57,728. Queen Creek is more family-centric than the surrounding county with 43.63% of the households containing married families with children. The county average for households married with children is 31.17%.
The median household income in Queen Creek, Arizona is $111,743. The median household income for the surrounding county is $72,944 compared to the national median of $69,021. The median age of people living in Queen Creek is 37.7 years.
Queen Creek Weather
The average high temperature in July is 105.2 degrees, with an average low temperature in January of 39.4 degrees. The average rainfall is approximately 10.1 inches per year, with 0 inches of snow per year.
