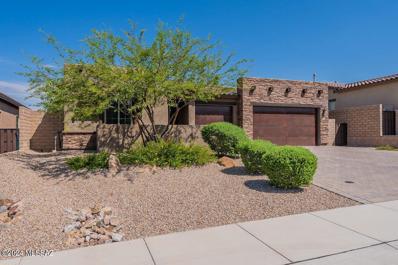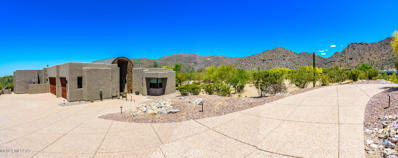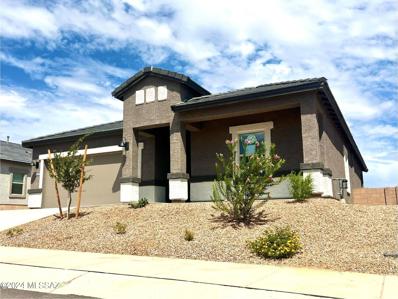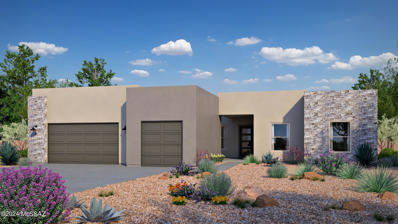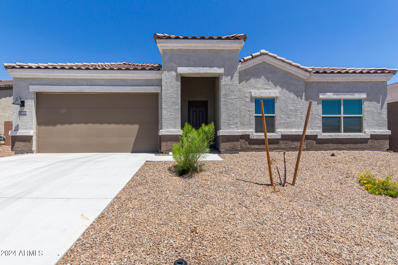Marana AZ Homes for Sale
- Type:
- Single Family
- Sq.Ft.:
- 2,270
- Status:
- Active
- Beds:
- 3
- Lot size:
- 0.2 Acres
- Year built:
- 2021
- Baths:
- 3.00
- MLS#:
- 22418917
- Subdivision:
- Boulder Bridge Pass II At Dove Mountain SQ20143250
ADDITIONAL INFORMATION
Welcome to this charming residence that feels like new. This immaculate home features 3 spacious bedrooms and 3 bathrooms, providing ample comfort and functionality. The open-concept living area is bathed in natural light, creating a warm and inviting atmosphere. The modern kitchen boasts sleek appliances and generous cabinetry, perfect for both everyday living and entertaining. Enjoy the private backyard, ideal for relaxation and outdoor gatherings. With its convenient location near local amenities and picturesque desert landscapes, this property is a true gem. Don't miss the chance to make this like-new house your new home!
- Type:
- Single Family
- Sq.Ft.:
- 2,830
- Status:
- Active
- Beds:
- 4
- Lot size:
- 0.18 Acres
- Year built:
- 2020
- Baths:
- 4.00
- MLS#:
- 22418692
- Subdivision:
- Boulder Bridge Pass II At Dove Mountain SQ20143250
ADDITIONAL INFORMATION
Desirable Darius plan in Boulder Pass at Dove Mountain! Located near the end of the cul de sac, this home has access to nearby amenities such as: golf, hiking trails, Ritz Carlton. Gated courtyard offers a cozy spot to unwind. Off the foyer, BRs 2 & 3 share a Jack & Jill bath & are set away from the bustle of great room/kitchen. Nearby, a guest suite, complete w/separate sitting room & BDRM, w/ its own en suite. Formal dining or den. Open great room & kitchen, w/ wall of glass doors to enjoy the tranquil view & pool! Kitchen offers huge island w/ seating, 6 burner gas cooktop, blt in oven & micro, dining. Relax in roomy owners suite, w/ large shower w/bench, soaking tub, roomy closet. Step outside to a private rear yard w/desert & mountain views, sparkling pool, open & covered patio areas
- Type:
- Single Family
- Sq.Ft.:
- 3,355
- Status:
- Active
- Beds:
- 4
- Lot size:
- 0.88 Acres
- Year built:
- 2009
- Baths:
- 4.00
- MLS#:
- 22418463
- Subdivision:
- Gallery Parcel 4A
ADDITIONAL INFORMATION
Come and enjoy desert modern living at its finest. Custom home overlooking 13th fairway of the acclaimed Gallery North Course in Dove Mtn. and sitting on large .88 acre lot. Impressive architecture incorporates views of the surrounding mountains and desert landscaping in every room. Sliding glass window wall leads to expansive covered patio, heated negative edge pool, spa, built in bbq and golf course views. Three bedrooms are en-suite. Office/4th bedroom has separate exit. Alder cabinets, granite & slate counters, natural stone and wood flooring. *2023 updates include but not limited to: complete pool/spa remodel including 2 separate sets of equipment/heaters for pool and spa, new stainless BBQ, wood floors, interior exterior paint, ceiling fans, lighting,
- Type:
- Single Family
- Sq.Ft.:
- 2,856
- Status:
- Active
- Beds:
- 4
- Lot size:
- 0.24 Acres
- Year built:
- 2024
- Baths:
- 3.00
- MLS#:
- 22418344
- Subdivision:
- Los Saguaros At Dove Mountain SQ20121640199
ADDITIONAL INFORMATION
The home showcases an open-concept layout among the kitchen, the dining area and Great Room, extending to the covered patio. This plan also offers a flexible den or bedroom, two bedrooms with a Game Room in between and a luxe owner's suite. Includes Upgraded Kitchen Appliances and White Sand Quartz Countertops. Our homes include - Honeywell Home T6 Pro Z-Wave - smart thermostat, Rinnai(r) tankless water heater and more!
$1,390,609
Address not provided Marana, AZ 85658
- Type:
- Single Family
- Sq.Ft.:
- 3,770
- Status:
- Active
- Beds:
- 4
- Lot size:
- 0.26 Acres
- Year built:
- 2023
- Baths:
- 5.00
- MLS#:
- 22417990
- Subdivision:
- Boulder Bridge Pass III At Dove Mountain SQ2014300
ADDITIONAL INFORMATION
This super popular Manzanita home sits on the perfect corner lot in a cul-de-sac at the base of the Tortolita Mountains! You won't want to miss out on this one! Featuring 4 en suite bedrooms, a flex space, an office, 12' ceilings, and an enormous 16'X10' multi slide that opens to your covered patio and secluded backyard. The contemporary exterior and grand pivot door create an incredible entrance to this home. Call the sales office to schedule a visit. This home is under construction and pricing will change as colorization is added. Renderings are conceptional and may not depict the exact final product.
$3,750,000
4789 W Canyon Mountain Road Marana, AZ 85658
- Type:
- Single Family
- Sq.Ft.:
- 6,930
- Status:
- Active
- Beds:
- 4
- Lot size:
- 2.7 Acres
- Year built:
- 2022
- Baths:
- 5.00
- MLS#:
- 22418018
- Subdivision:
- Canyon Pass At Dove Mountain
ADDITIONAL INFORMATION
The Epitome of Luxury Living within the guard gated community of Canyon Pass at Dove Mountain.This residence promises to redefine your concept of luxury living, offering an exquisite blend of luxury, comfort & unparalleled craftsmanship. Experience a higher level of luxury w/unrivaled quality & extravagant amenities. This home is a modern showcase of bold style and engaging design that brings sophistication and elegance to the heart of desert. The spectacular views, open air living w/nature feel, tranquility of inside and outside living - these just touch on the truly mind, body & spirit aura this luxury, private home brings to those who live there. Floor plan accommodates a Next-Generation living style if desired. Every bedroom has ensuite luxury bathrooms + private patios.
- Type:
- Single Family
- Sq.Ft.:
- 3,022
- Status:
- Active
- Beds:
- 3
- Lot size:
- 0.24 Acres
- Year built:
- 2024
- Baths:
- 4.00
- MLS#:
- 22417811
- Subdivision:
- Boulder Bridge Pass III At Dove Mountain SQ2014300
ADDITIONAL INFORMATION
Don't miss out on this spacious Mesquite home nestled at the base of the Tortolita mountains on a cul-de-sac lot! This Mesquite features 3 en suite bedrooms, an office, a Butler's pantry, 12' ceilings, and a sleek 16'X10' multi-slide at Great Room out to your expansive private patio. You'll have plenty of space for all your toys in the 3-car garage which also includes an epoxy floor! This home is under construction. Renderings are conceptional and may not depict the exact final product. Contact our sales office to schedule an appointment!
- Type:
- Single Family
- Sq.Ft.:
- 3,017
- Status:
- Active
- Beds:
- 3
- Lot size:
- 0.24 Acres
- Year built:
- 2024
- Baths:
- 4.00
- MLS#:
- 22417694
- Subdivision:
- Boulder Bridge Pass III At Dove Mountain SQ2014300
ADDITIONAL INFORMATION
Spacious Acacia plan featuring 3 en suite bedrooms, a big flex space, an office, 12' ceilings, and a 16'X10' multi-slide to a private covered patio. This home features a modern exterior with stone accents and common area behind the homesite at the base of the Tortolita Mountains! Home is under construction. Pricing will change as colorization is added. Renderings are conceptional and may not depict the exact final product.
- Type:
- Single Family
- Sq.Ft.:
- 1,712
- Status:
- Active
- Beds:
- 2
- Lot size:
- 0.22 Acres
- Year built:
- 2000
- Baths:
- 2.00
- MLS#:
- 22417564
- Subdivision:
- Heritage Highlands At Redhawk (1-392)
ADDITIONAL INFORMATION
VIEWS, VIEWS, VIEWS. Welcome home to the Highlands at Dove Mountain. 2 bedrooms, office/den/dining, 2 baths with over 1700 sq ft and golf cart garage. Well maintained by original owners. Tucked in a private cul-de-sac, this home is a must see.
- Type:
- Single Family
- Sq.Ft.:
- 3,770
- Status:
- Active
- Beds:
- 4
- Lot size:
- 0.29 Acres
- Year built:
- 2023
- Baths:
- 5.00
- MLS#:
- 22416871
- Subdivision:
- Boulder Bridge Pass III At Dove Mountain SQ2014300
ADDITIONAL INFORMATION
This popular Manzanita home boasts 4 spacious en suite bedrooms and 4.5 luxurious baths, offering ample comfort for everyone. The expansive flex space is perfect for a home theater or game room while the dedicated office is ideal for productivity. With 12' ceilings and 10' sliding doors, the Great Room opens up seamlessly to the private patio in this desert oasis. This Cul-de-sac lot at the base of the majestic Tortolita Mountains provides tranquility and a touch of luxury. The stone exterior adds charm and complements the natural surroundings. Interior finishes are hand selected by our in-house designer. Call us to schedule a visit! This home in under construction and pricing will change once colorization is added. Renderings are conceptional and may not depict the exact final product.
- Type:
- Single Family
- Sq.Ft.:
- 3,303
- Status:
- Active
- Beds:
- 4
- Lot size:
- 0.24 Acres
- Year built:
- 2023
- Baths:
- 5.00
- MLS#:
- 22416742
- Subdivision:
- Boulder Bridge Pass III At Dove Mountain SQ2014300
ADDITIONAL INFORMATION
Don't wait on this spacious Sycamore with 4 private en suite bedrooms and 4.5 bathrooms, ensuring comfort and convenience for everyone. A dedicated office provides a perfect work-from-home haven, while 12' ceilings and a sleek corner slider expand your living space out to your private covered patio, perfect for entertaining. This home features a modern exterior with stone accents and a welcoming front courtyard, unique to this Sycamore floor plan. Come see this cul-de-sac lot at the base of the Tortolita Mountains! This home is under construction. Pricing will change as colorization is added. Renderings are conceptional and may not depict the exact final product.
- Type:
- Single Family
- Sq.Ft.:
- 3,022
- Status:
- Active
- Beds:
- 3
- Lot size:
- 0.27 Acres
- Year built:
- 2023
- Baths:
- 4.00
- MLS#:
- 22416049
- Subdivision:
- Boulder Bridge Pass III At Dove Mountain SQ2014300
ADDITIONAL INFORMATION
This stunning 3,022 square foot Mesquite home is on a prime cul-de-sac corner lot nestled at the base of the majestic Tortolita Mountains, offering tranquility and unforgettable views.This home will include designer selected finishes throughout, 3 spacious en suite bedrooms, a statement pivot front door, dramatic 12' ceilings, 3-car garage with epoxy floors, and a warm fireplace that adds ambiance to the living area, perfect for gathering with loved ones on cool desert evenings. Don't miss out on this home in the sought out golf community at Dove Mountain. Call us today to schedule a visit!This home in under construction and pricing will change once colorization is added to this home.Renderings are conceptional and may not depict the exact final product.
- Type:
- Single Family
- Sq.Ft.:
- 3,303
- Status:
- Active
- Beds:
- 4
- Lot size:
- 0.26 Acres
- Year built:
- 2023
- Baths:
- 5.00
- MLS#:
- 22415920
- Subdivision:
- Boulder Bridge Pass III At Dove Mountain SQ2014300
ADDITIONAL INFORMATION
Immerse yourself in unparalleled luxury in this stunning Sycamore home. Wake up to breathtaking vistas and enjoy the tranquility of the golf course setting. Modern elegance greets you upon entry with its sleek pivot door. Soaring 12' ceilings plus unique corner multislide glass doors open seamlessly to your East facing backyard. Enjoy peace of mind with an abundance of storage solutions throughout the home and 4 en suite bedrooms for ultimate comfort and convenience. Entertain and cook in your gourmet kitchen and cozy up by the fireplace on chilly evenings. Don't miss your chance to see this home! Contact us today to schedule a viewing. Rendering is conceptional and may not depict the exact final product.
$1,225,000
6042 W Double Green Lane Marana, AZ 85658
- Type:
- Single Family
- Sq.Ft.:
- 3,541
- Status:
- Active
- Beds:
- 4
- Lot size:
- 1.04 Acres
- Year built:
- 2007
- Baths:
- 4.00
- MLS#:
- 22415825
- Subdivision:
- Dos Lagos At Dove Mountain (1-91)
ADDITIONAL INFORMATION
ONE ACRE OF TRADITIONAL ELEGANCE IN GATED DOS LAGOS-DOVE MOUNTAIN ! Enter courtyard w/ bubbler fountain & seating. Foyer w/ inset tile, gas FP, raised hearth & VIEWS! Hardwood floors, shutters & porcelain tile thru-out. Open kitchen & family room offering Asko DW, Dacor 5 burner gas cooktop, Sub Zero fridge, Kitchen Aid wall ovens, pantry closet, island, breakfast bar, family dining area. Double door entry to secluded primary suite, w/ bay area seating, patio access, dual closets, lg linen closet, soaking tub, roomy glass shower. Bedrooms 2 & 3 each have en suite baths, den/office w/ closet. Laundry w/ cabs & counters. Expansive covered patio to enjoy the mountain views! Beautiful pool & spa w/ water feature, fire pit & blt in BBQ. 3 car garage. Original owner ! Call for private showing
- Type:
- Single Family
- Sq.Ft.:
- 1,554
- Status:
- Active
- Beds:
- 2
- Lot size:
- 0.14 Acres
- Year built:
- 2006
- Baths:
- 2.00
- MLS#:
- 22415516
- Subdivision:
- Heritage Highlands
ADDITIONAL INFORMATION
Very HIGHLY UPGRADED DURANGO nicely situated on a cul-de-sac lot. 1554 Sq Ft; 2BR/2BA plus DEN and 2 Car Garage. Entertainer's Kitchen w/Granite Countertops. Extended Dark Wood Cabinetry, Large Pantry an All Appliances Included. Lovely OPEN FLOOR PLAN. Spacious Family Room, Guest Bedroom w/Upgraded BATH. DEN w/Window. Laundry Area in Garage. Large Owner's Suite with Room for Any Size Bed, 2 walk-In Closets and Upgraded BATH. Covered Patio leads to Private Backyard. Newer HVAC and Water Heater. Priced to Sell. Call today for a personal showing.
$3,285,000
14091 N Horizon View Lane Marana, AZ 85658
- Type:
- Single Family
- Sq.Ft.:
- 5,593
- Status:
- Active
- Beds:
- 4
- Lot size:
- 3.56 Acres
- Year built:
- 2008
- Baths:
- 5.00
- MLS#:
- 22415374
- Subdivision:
- Canyon Pass At Dove Mountain
ADDITIONAL INFORMATION
Enjoy the best of luxury living in this Spectacular, Newly Updated Canyon Pass home! Plenty of Privacy and Stunning Mountain views from the elevated hillside lot. You'll be Mesmerized by the Impressive and Dramatic views throughout! Fully remodeled gourmet kitchen features sleek cabinets, quartz counters, Dacor appliances & much more. Great Room with wet bar/wine fridge & fireplace. Living/Dining Room Stuns with its Massive Wall of Glass and Sweeping Mountain Views! Unbelievable City Lights Views! Enjoy Luxury in Distinctive Master suite with newly remodeled bath and added fireplace. Expansive front deck overlooks the pool/spa and huge rock waterfall! Outdoor Fireplace, 2 BBQ/bar areas. This home is not to be missed! It is perfection for entertaining and taking in the amazing AZ sunsets!
- Type:
- Single Family
- Sq.Ft.:
- 3,081
- Status:
- Active
- Beds:
- 3
- Lot size:
- 0.21 Acres
- Year built:
- 2024
- Baths:
- 4.00
- MLS#:
- 22414605
- Subdivision:
- Boulder Bridge Pass III At Dove Mountain SQ2014300
ADDITIONAL INFORMATION
Unveiling the Acacia: A golfer's paradise with captivating Tortolita and Catalina vistas!Bask in the morning sun on your peaceful east-facing patio overlooking a breathtaking golf course. Inside, discover a haven of contemporary comfort with 3 luxurious en suite bedrooms, an office, and a versatile flex room. 12' ceilings and a stunning multi-sliding glass door open to unbeatable views, blurring the lines between indoor and outdoor living. Indulge in designer finishes like ceramic tile flowing to your patio, quartz countertops, and brushed nickel hardware throughout.Peace of mind awaits in this secure, gated community with access to both The Gallery and Dove Mountain Golf Club. Contact us today to schedule a viewing and experience the epitome of desert modern living!
- Type:
- Single Family
- Sq.Ft.:
- 1,825
- Status:
- Active
- Beds:
- 4
- Lot size:
- 0.19 Acres
- Year built:
- 2023
- Baths:
- 2.00
- MLS#:
- 22414595
- Subdivision:
- Tortolita 30
ADDITIONAL INFORMATION
The Cali floorplan has a huge great room design. Tiled shower walls at Bath 1. The kitchen features a big island with quartz counters, stainless appliances, water filtration system, and 9' ceilings. 4 Bedrooms and 2 full Bathrooms. 2 Car garage and lots of yard space. Smart Home Technology is built in! This great home is nestled in the beautiful DR Horton Community of Tortolita Trials in the Tortolita Mountains. Plenty of amenities near by such as the Twin Peaks Outlet Mall, various golf and dining options. Your home will include a Washer-Dryer-Fridge & Blinds!
- Type:
- Single Family
- Sq.Ft.:
- 3,303
- Status:
- Active
- Beds:
- 4
- Lot size:
- 0.95 Acres
- Year built:
- 2023
- Baths:
- 5.00
- MLS#:
- 22414106
- Subdivision:
- Sonoran Preserve
ADDITIONAL INFORMATION
Don't miss your chance to own 1 of the last sites at Sonoran Preserve! This Sycamore floorplan is a spacious 4 bedroom/4.5 bath home with all en-suites and an office/den. From your back patio and front courtyard, you'll enjoy stunning AZ sunrises and sunsets while capturing amazing views of the Tortolita and Catalina Mountains. This designer home features exterior cultured stone and sparkles on the inside with finishes selected by our in-house designer including a sleek pivot entry door, Quartz countertops throughout, custom closets in Owner's Suite, and matte black finishes on cabinet hardware, plumbing fixtures, bath accessories, and interior doors. The images are renders and may not depict the exact final product of this home.
- Type:
- Single Family
- Sq.Ft.:
- 3,770
- Status:
- Active
- Beds:
- 4
- Lot size:
- 0.77 Acres
- Year built:
- 2024
- Baths:
- 5.00
- MLS#:
- 22414599
- Subdivision:
- Sonoran Preserve
ADDITIONAL INFORMATION
Don't miss your chance to own a piece of paradise! This 4 bedroom en-suite w/ walk in closets plus bonus room Manzanita plan has spectacular views of the iconic Catalina Mountains in the gated Fairfield Homes community at Sonoran Preserve. Step inside & experience modern luxury with Designer-curated finishes throughout, 16'x10' multi panel slider w/ walls of windows, 12' ceilings in main living area including a stunning pivot front door & spacious living areas perfect for entertaining or relaxing in style. Large walk-in kitchen pantry, office & 3 car garage. Enjoy the convenience of being near several Golf & Social Clubs, running, hiking or biking paths. Limited opportunities remain! Contact me today to schedule a tour of your dream home. Estimated completion date 1st quarter 2025.
- Type:
- Single Family
- Sq.Ft.:
- 1,823
- Status:
- Active
- Beds:
- 4
- Lot size:
- 0.25 Acres
- Year built:
- 2024
- Baths:
- 2.00
- MLS#:
- 22414062
- Subdivision:
- Tortolita 30
ADDITIONAL INFORMATION
With this home you can be HOME for the HOLIDAYS! You won't believe the size of this Backyard! With OVER 11,000 sq ft to design your Fabulous Backyard Oasis you are sure to get everything you've ever wanted within the comforts of your own property. The Cali floorplan has an open concept great room design. Tiled shower walls at Bath 1. The kitchen features a big island with quartz counters, stainless appliances, water filtration system, and 9' ceilings. 4 Bedrooms and 2 full Bathrooms. 2 Car garage. Smart Home Technology is built in! This great home is nestled in the beautiful DR Horton Community of Tortolita Trials in the Tortolita Mountains. Plenty of amenities near by such as the Twin Peaks Outlet Mall, various golf and dining options.
- Type:
- Single Family
- Sq.Ft.:
- 1,823
- Status:
- Active
- Beds:
- 4
- Lot size:
- 0.19 Acres
- Year built:
- 2024
- Baths:
- 2.00
- MLS#:
- 22414061
- Subdivision:
- Tortolita 30
ADDITIONAL INFORMATION
The Cali floorplan has a huge great room design. Tiled shower walls at Bath 1. The kitchen features a big island with quartz counters, stainless appliances, water filtration system, and 9' ceilings. 4 Bedrooms and 2 full Bathrooms. 2 Car garage and lots of yard space. Smart Home Technology is built in! This great home is nestled in the beautiful DR Horton Community of Tortolita Trials in the Tortolita Mountains. Plenty of amenities near by such as the Twin Peaks Outlet Mall, various golf and dining options.
- Type:
- Single Family
- Sq.Ft.:
- 2,856
- Status:
- Active
- Beds:
- 4
- Lot size:
- 0.24 Acres
- Year built:
- 2024
- Baths:
- 3.00
- MLS#:
- 22413165
- Subdivision:
- Los Saguaros At Dove Mountain SQ20121640199
ADDITIONAL INFORMATION
The home showcases an open-concept layout among the kitchen, the dining area and Great Room, extending to the covered patio. This plan also offers a flexible den or bedroom, two bedrooms with a Game Room in between and a luxe owner's suite. Includes Upgraded Kitchen Appliances, Cabinets and Quartz Countertops. Our homes include - Honeywell Home T6 Pro Z-Wave - smart thermostat, Rinnai(r) tankless water heater and more!
- Type:
- Single Family
- Sq.Ft.:
- 2,183
- Status:
- Active
- Beds:
- 3
- Lot size:
- 0.24 Acres
- Year built:
- 2024
- Baths:
- 2.00
- MLS#:
- 22413161
- Subdivision:
- Los Saguaros At Dove Mountain SQ20121640199
ADDITIONAL INFORMATION
This single-story home was designed with active lifestyles in mind, with a four-bay tandem RV garage and an additional one-bay garage. The kitchen, dining room and Great Room share an open layout for easy entertaining, along with access to a covered patio for year-round outdoor lounging. There are three bedrooms in total, including a luxe owner's suite in the rear of the home with an en-suite bathroom and walk-in closet. Super Kitchen Upgrades included. Our homes come with the Rinnai Tankless Water Heaters, Smart Thermostats, Post-Tension Foundation, Radiant barrier roof decking, 2'' Faux Wood Blinds and more!
- Type:
- Single Family
- Sq.Ft.:
- 2,577
- Status:
- Active
- Beds:
- 4
- Lot size:
- 0.18 Acres
- Year built:
- 2022
- Baths:
- 3.00
- MLS#:
- 6708581
ADDITIONAL INFORMATION
Move in Ready, Just bring your toothbrush! Check out this beautiful 2577 sqft upgraded home situated in a private cul-de-sac with views of mountains all around!. Nestled in the preserve of the Tortolita Mountains and tucked down at the end of the cull de sac, this premium homesite offers unobstructed views of both the beautiful Tortolita Mountains and Preserve. Living here in Dove Mountain you will enjoy several golf options at both the Ritz Carlton Dove Mountain Golf Resort and The Gallery Golf Club. There is a myriad of living options within this highly upgraded 4 bedroom 3 FULL bath home. Maintenance free landscaping provides easy outdoor living with large enclosed patio and extended covered patio. Host your next family gathering or game night in the massive great room. The kitchen includes a gourmet kitchen, tiled backsplash, and white cabinetry. Wood-look plank tile has been extended. Brand New community - Close to Shopping & Entertainment - Come Live The Life in Dove Mountain! Marina Arizona is exploding with new growth and opportunities!
 |
| The data relating to real estate listings on this website comes in part from the Internet Data Exchange (IDX) program of Multiple Listing Service of Southern Arizona. IDX information is provided exclusively for consumers' personal, non-commercial use and may not be used for any purpose other than to identify prospective properties consumers may be interested in purchasing. Listings provided by brokerages other than Xome Inc. are identified with the MLSSAZ IDX Logo. All Information Is Deemed Reliable But Is Not Guaranteed Accurate. Listing information Copyright 2024 MLS of Southern Arizona. All Rights Reserved. |

Information deemed reliable but not guaranteed. Copyright 2024 Arizona Regional Multiple Listing Service, Inc. All rights reserved. The ARMLS logo indicates a property listed by a real estate brokerage other than this broker. All information should be verified by the recipient and none is guaranteed as accurate by ARMLS.
Marana Real Estate
The median home value in Marana, AZ is $414,100. This is higher than the county median home value of $314,100. The national median home value is $338,100. The average price of homes sold in Marana, AZ is $414,100. Approximately 76.55% of Marana homes are owned, compared to 15.43% rented, while 8.02% are vacant. Marana real estate listings include condos, townhomes, and single family homes for sale. Commercial properties are also available. If you see a property you’re interested in, contact a Marana real estate agent to arrange a tour today!
Marana, Arizona 85658 has a population of 50,834. Marana 85658 is more family-centric than the surrounding county with 30.67% of the households containing married families with children. The county average for households married with children is 26.65%.
The median household income in Marana, Arizona 85658 is $94,983. The median household income for the surrounding county is $59,215 compared to the national median of $69,021. The median age of people living in Marana 85658 is 41.2 years.
Marana Weather
The average high temperature in July is 100.8 degrees, with an average low temperature in January of 38.5 degrees. The average rainfall is approximately 12.4 inches per year, with 0.1 inches of snow per year.

