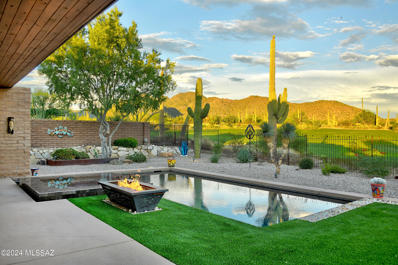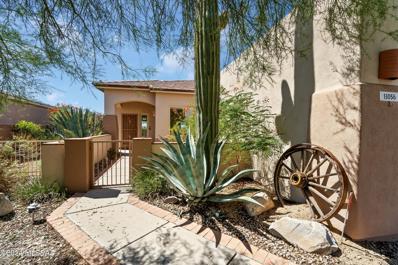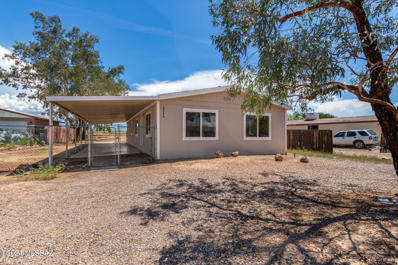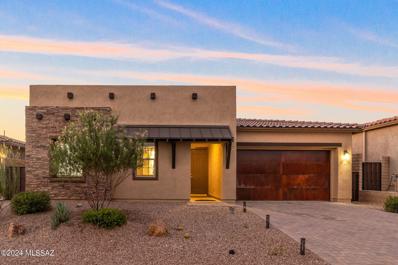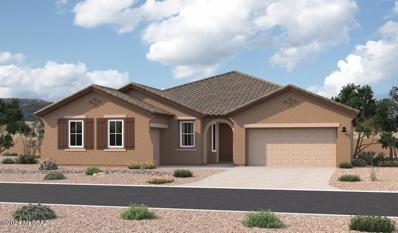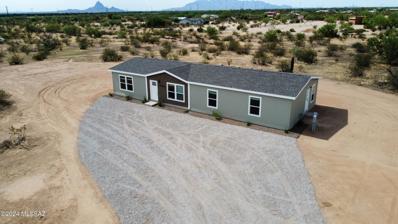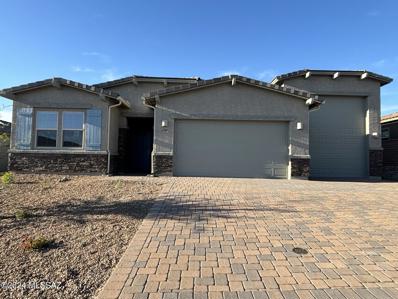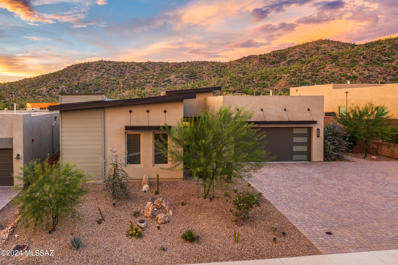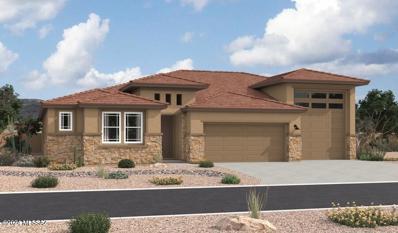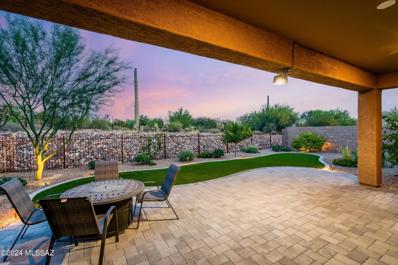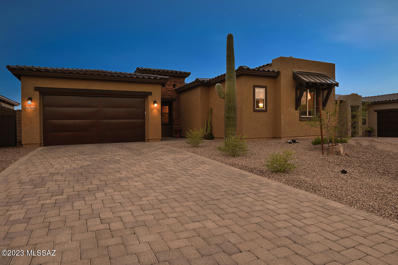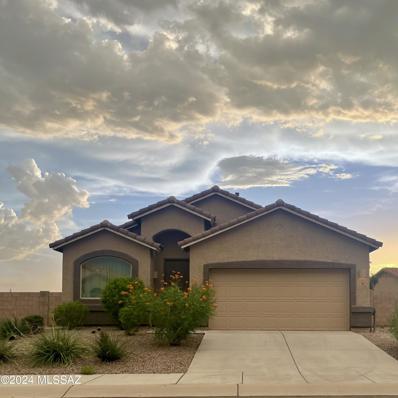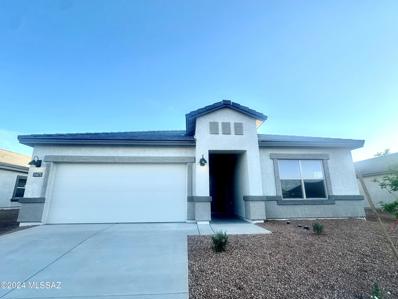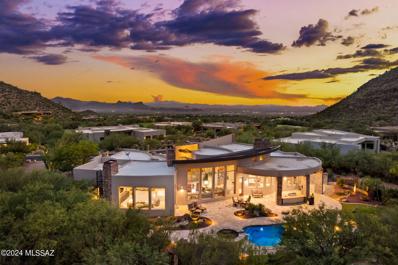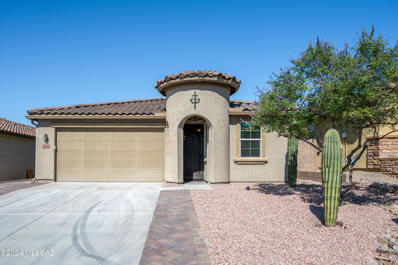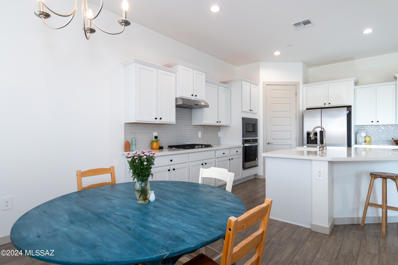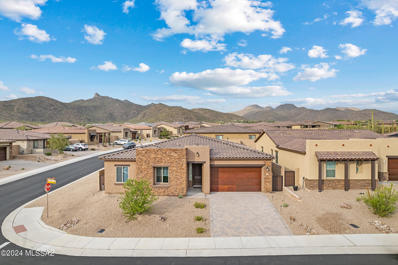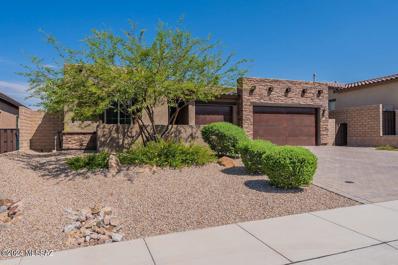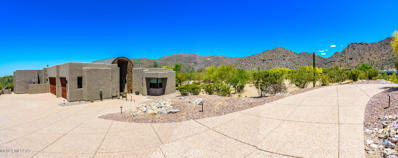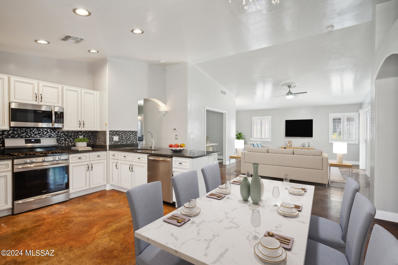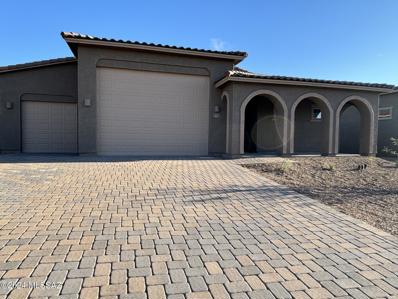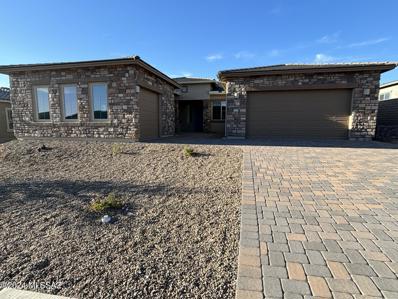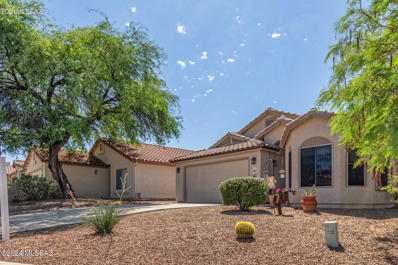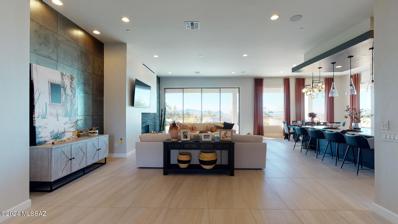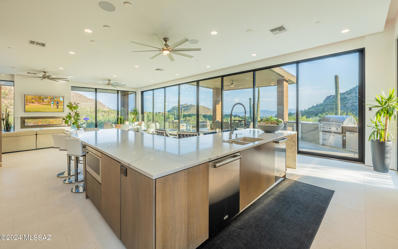Marana AZ Homes for Sale
$2,369,000
6353 W SUNLIT BRIDGE Place Marana, AZ 85658
- Type:
- Single Family
- Sq.Ft.:
- 3,278
- Status:
- Active
- Beds:
- 3
- Lot size:
- 0.29 Acres
- Year built:
- 2015
- Baths:
- 4.00
- MLS#:
- 22420780
- Subdivision:
- Dove Mountain Resort (1-153)
ADDITIONAL INFORMATION
*WELCOME TO THE RITZ**ENJOY ALL THE WONDERS OF RESORT LIVING AT HOME! THIS DESERT RETREAT COMBINES MODERN ELEGANCE W/BEAUTY OF SONORAN DESERT! *ALL ''RITZ CARLTON CONCIERGE'' SERVICES *ARE INCLUDED*... POOLS, FITNESS CTR, SOCIAL EVENTS & JACK NICKLAUS GOLF CLUB MEMBERSHIP* EXQUISITE ESTATE IS NESTLED ON FABULOUS EAST ''GOLF COURSE'' LOT BORDERING NATURAL DESERT W/PANORAMIC MTN VIEWS IN EVERY DIRECTION! ENTER THE ''GATHERING ROOM'' - SOARING CEILINGS, MODERN FP DESIGN, CASUAL DINING/BREAKFAST RM & VANISHING GLASS WALL CREATES A SEAMLESS FLOW TO THE OUTDOORS! CHEFS KIT- FILLED W/COMMERCIAL GRADE APPLIC, QUALITY CABS & ''WATERFALL'' LEATHER QUARTZITE CTRS! RESORT STYLE BKYD...HEATED POOL , INFINITY SPA, TONS OF PATIOS, CHAT AREA W/FIREPIT, EN-SUITE GUEST CASITA + $25K GOLF MEMBERSHIP INCL**
- Type:
- Single Family
- Sq.Ft.:
- 1,803
- Status:
- Active
- Beds:
- 2
- Lot size:
- 0.34 Acres
- Year built:
- 1999
- Baths:
- 2.00
- MLS#:
- 22420911
- Subdivision:
- Bluffs At Dove Mountain (1-122)
ADDITIONAL INFORMATION
Step into this beautifully designed open-concept home, where modern elegance meets comfortable living. Perfect for those who value both style and functionality, this home offers a spacious layout that effortlessly blends living, dining, and kitchen areas, creating an ideal space for entertaining or simply enjoying a quiet evening at home.There is expansive outdoor living space for entertaining. This is a perfect blend of tranquility and accessibility offering the best of both worlds.
- Type:
- Manufactured Home
- Sq.Ft.:
- 1,440
- Status:
- Active
- Beds:
- 3
- Lot size:
- 0.19 Acres
- Year built:
- 1984
- Baths:
- 2.00
- MLS#:
- 22420832
- Subdivision:
- Adonis Mobile Home Subdivision (1-153)
ADDITIONAL INFORMATION
***MOVE IN READY*** 3 bedroom 2 bath home, Step through the extended covered patio, the perfect spot to savor your morning coffee while enjoying the serene surroundings. Inside, you'll find a spacious open layout featuring vaulted ceilings, expansive windows that flood the space with natural light, recessed lighting, and a trending palette that pairs beautifully with wood-look flooring. The kitchen has SS appliances, track lighting, and ample white cabinetry. Retreat to the primary bedroom, offering dual sliding door closets and a pristine ensuite. The large backyard, complete with a mature shade tree, storage shed, and spectacular mountain views, is ideal for hosting unforgettable gatherings. Hurry & Schedule your home your preview today!!
Open House:
Sunday, 11/24 11:00-2:00PM
- Type:
- Single Family
- Sq.Ft.:
- 2,204
- Status:
- Active
- Beds:
- 3
- Lot size:
- 0.17 Acres
- Year built:
- 2020
- Baths:
- 2.00
- MLS#:
- 22420603
- Subdivision:
- Boulder Bridge Pass II At Dove Mountain SQ20143250
ADDITIONAL INFORMATION
Welcome to your desert oasis! Enter this pristine home through a welcoming entryway. To your left, you'll find three spacious rooms, a well-appointed bathroom & convenient laundry room. Two bedrooms offer ample closet space, while the third is a versatile den with elegant French doors.As you move through the home, the living room showcases stunning views of the desert landscape & watercolor-painted sunsets. To the right, the master suite features a generous bedroom, a luxurious shower, & a large walk-in closet. Bay windows provide a perfect view of these breathtaking sunsets. The open-concept layout includes a large kitchen with central island ideal for casual meals, a dining room for family gatherings, & a pantry for extra storage. Backs to natural desert with no rear neighbors!
- Type:
- Single Family
- Sq.Ft.:
- 2,730
- Status:
- Active
- Beds:
- 3
- Lot size:
- 0.21 Acres
- Year built:
- 2024
- Baths:
- 3.00
- MLS#:
- 22420401
- Subdivision:
- Saguaro Reserve I At Dove Mountain
ADDITIONAL INFORMATION
The ranch-style Julia plan greets guests with a charming covered front porch. Once inside, an extended entry leads to an expansive gourmet kitchen with a center island, large walk-in pantry, breakfast nook and great room for entertaining. You'll also appreciate the formal dining room, three bedrooms, including a primary suite with a deluxe walk-in shower. This home is a must-see!
- Type:
- Manufactured Home
- Sq.Ft.:
- 1,790
- Status:
- Active
- Beds:
- 3
- Lot size:
- 4 Acres
- Year built:
- 2024
- Baths:
- 2.00
- MLS#:
- 22419752
- Subdivision:
- Unsubdivided
ADDITIONAL INFORMATION
Brand new 2024 built energy efficient Clayton home on flat usable 4-acre lot. Site improvement packages including, horse accommodations, RV storage, storage shed, and much more offered with acceptable offer! This home has all the upgrades you could want, including oversized 1,500-gallon septic tank, ground set manufactured home, all new SS appliances, and much more! This 3-bedroom 2 bath with a flex room, features an open floor plan with plenty of natural light. Views of mountains and Arizona sunsets are prevalent. Owner Agent.
- Type:
- Single Family
- Sq.Ft.:
- 2,406
- Status:
- Active
- Beds:
- 3
- Lot size:
- 0.24 Acres
- Year built:
- 2024
- Baths:
- 3.00
- MLS#:
- 22420125
- Subdivision:
- Los Saguaros At Dove Mountain SQ20121640199
ADDITIONAL INFORMATION
Space for the whole family and their vehicles. Off the foyer are two secondary bedrooms and a hall that leads to the Den. The open concept living area brings together the kitchen, dining and Great Room, plus sliding glass doors open to the covered patio. Situated off the Great Room, the owner's suite boasts a spa-like bathroom with a large walk-in closet. The two-bay plus sport garage also includes RV storage, providing plenty of space for vehicles and toys. This home includes our Super Kitchen Package featuring upgraded appliances in the kitchen. Our homes come with the Rinnai Tankless Water Heaters, Smart Thermostats, Post-Tension Foundation, Radiant barrier roof decking, 2'' Faux Wood Blinds and more!
$1,435,000
7062 W Patina Drive Marana, AZ 85658
- Type:
- Single Family
- Sq.Ft.:
- 3,103
- Status:
- Active
- Beds:
- 3
- Lot size:
- 0.28 Acres
- Year built:
- 2022
- Baths:
- 4.00
- MLS#:
- 22420002
- Subdivision:
- Boulder Bridge Pass III At Dove Mountain SQ2014300
ADDITIONAL INFORMATION
This exceptional 0.27-acre lot, nestled on the prestigious Ritz Carlton golf course, offers breathtaking Tortolita Mountain views and is the epitome of luxury living. Built in 2022, this home features a stunning pebble-sheen pool and spa with travertine decking, perfect for outdoor relaxation. Inside, you'll find three en-suite bedrooms, an office, and a bonus room, all showcasing high-end finishes. The gourmet kitchen boasts a gas cooktop with a hood, wall oven and microwave, Monogram built-in refrigerator, and a 100+ bottle wine fridge. The open concept design, highlighted by 12-foot ceilings and a 16-foot stackable slider, creates a seamless indoor-outdoor flow. This home also features exquisite terrazzo Italian flooring, making it a true masterpiece of modern elegance. Spacious
- Type:
- Single Family
- Sq.Ft.:
- 2,740
- Status:
- Active
- Beds:
- 3
- Lot size:
- 0.2 Acres
- Year built:
- 2024
- Baths:
- 3.00
- MLS#:
- 22419823
- Subdivision:
- Saguaro Reserve I At Dove Mountain
ADDITIONAL INFORMATION
This ranch-style plan offers abundant living space and an attached RV/boat garage! Two bedrooms and a study are off the entryway, as well as a full bath and a powder room. The primary suite features two walk-in closets and an attached bathroom with a shower and slide-in tub. Adjacent is an expansive open layout showcasing a great room with access to the covered patio, a dining nook and a kitchen with a large pantry and a convenient center island. You'll also find a mudroom, laundry room and oversized UltraGarage!
- Type:
- Single Family
- Sq.Ft.:
- 1,870
- Status:
- Active
- Beds:
- 3
- Lot size:
- 0.17 Acres
- Year built:
- 2018
- Baths:
- 2.00
- MLS#:
- 22419593
- Subdivision:
- Boulder Bridge Pass At Dove Mountain SQ20132910078
ADDITIONAL INFORMATION
Seller willing to pay $10,000 towards concessions to buy down rate or towards closing cost w/competitive offer. Luxurious Desert Living in Boulder Bridge Pass. Nestled in peaceful Tortolita Mtns, this meticulously maintained home offers a harmonious blend of luxury, comfort, & privacy in the exclusive gated community. Desirable single-story, split floor plan, SMART Home this home is designed to cater to both relaxation & entertainment. At the heart of the home lies an expansive gourmet kitchen, complete w/ massive island, sleek granite countertops, & 42'' cherry cabinets. Cooking is a dream w/ GE Profile ss appliances, including a 36'' gas cooktop w/ 5 burners & dbl ovens-ideal for both everyday meals & hosting guests. The open-concept great room & dining area provides tons of space.
- Type:
- Single Family
- Sq.Ft.:
- 2,782
- Status:
- Active
- Beds:
- 3
- Lot size:
- 0.17 Acres
- Year built:
- 2021
- Baths:
- 4.00
- MLS#:
- 22419467
- Subdivision:
- Boulder Bridge Pass II At Dove Mountain SQ20143250
ADDITIONAL INFORMATION
Welcome to this exquisite 2,782-square-foot single-family home located in the highly sought-after Dove Mountain community. This spacious residence offers 3 bedrooms, 4 bathrooms, and a host of luxurious features designed for comfortable living and entertaining.As you step inside, you'll be greeted by beautifully upgraded tile flooring, set in an elegant herringbone pattern that extends throughout the home, except for the cozy second primary bedroom, which offers plush carpet underfoot. The home boasts not one, but two expansive primary suites, each with its own en-suite bathroom, providing ultimate privacy and comfort.
- Type:
- Single Family
- Sq.Ft.:
- 1,850
- Status:
- Active
- Beds:
- 4
- Lot size:
- 0.23 Acres
- Year built:
- 2013
- Baths:
- 2.00
- MLS#:
- 22419373
- Subdivision:
- San Lucas Block 5
ADDITIONAL INFORMATION
Stunning, Move-In Ready Single Home located in the serene San Lucas Community of Marana, AZ. This perfect property offers a perfect blend of comfort and style with 4 bdrm/2baths. As you approach you will be captivated by the charming curb appeal, w/well maintained desert landscaping and vibrant flora adorning the front yard. Step inside to discover a bright and airy open-concept living space, accentuated with high ceilings, new ceramic tile floors and abundant natural light. Backyard offers a private oasis w/plenty of space for outdoor activities and plenty of space for a large pool. Conveniently located near top-rated schools, shopping, recreational activities and dining. Enjoy the beautiful sunsets from the back patio. Don't miss the opportunity to make this your home.
- Type:
- Single Family
- Sq.Ft.:
- 2,051
- Status:
- Active
- Beds:
- 4
- Lot size:
- 0.18 Acres
- Year built:
- 2024
- Baths:
- 2.00
- MLS#:
- 22419313
- Subdivision:
- Tortolita 30
ADDITIONAL INFORMATION
Beautiful new subdivision! Grand opening prices that you'll love! The Kingston floorplan features an open living design. The kitchen has a large island with quartz counters, stainless appliances, water filtration system, and tons of cabinetry. 4 Bedrooms and 2 full Bathrooms. Large 2 car garage and lots of yard space.
$2,699,999
4680 W Long Ridge Place Marana, AZ 85658
Open House:
Friday, 11/22 10:00-12:00PM
- Type:
- Single Family
- Sq.Ft.:
- 5,328
- Status:
- Active
- Beds:
- 4
- Lot size:
- 0.74 Acres
- Year built:
- 2005
- Baths:
- 5.00
- MLS#:
- 22419228
- Subdivision:
- Gallery Parcel 2
ADDITIONAL INFORMATION
Nestled on the prestigious 5th Fairway of the Gallery North Course, this stunning custom home offers a perfect blend of luxury and nature. Thoughtfully crafted with fine appointments and modern architectural design, the property features curved walls, intricate ceiling details, and walls of windows that create a profound sense of grandeur. Upon arrival, you'll be greeted by a welcoming courtyard in a prestigious private guard-gated community, tucked into the high Canyon walls of Canyon Pass on a sprawling 0.75-acre lot. The interior design by Liz Ryan adds a touch of sophistication to every room. Conveniently located just 45 minutes from Tucson airport and 90 minutes from Phoenix airport, this home is easily accessible yet feels miles away from the hustle and bustle.
- Type:
- Single Family
- Sq.Ft.:
- 2,088
- Status:
- Active
- Beds:
- 3
- Lot size:
- 0.12 Acres
- Year built:
- 2014
- Baths:
- 3.00
- MLS#:
- 22419086
- Subdivision:
- Preserve IV At Dove Mountain (487-529, 535-576, 60
ADDITIONAL INFORMATION
Welcome to this fabulous 3-bed, 3-bath home! Discover a semi-open layout with formal dining, durable tile flooring, an ample living room, and neutral paint that gives a bright feel. The kitchen features plenty of cabinets with crown moulding, a center island with a breakfast bar, stainless steel applianes appliances, recessed/pendant lighting, and granite counters. The main bedroom is a private retreat boasting an ensuite with a dual sink vanity and a walk-in closet. Soft carpet in all bedrooms for added comfort! Relax in the serene backyard w/ pavers under the covered patio while admiring the desert landscaping. Move-in ready!
- Type:
- Single Family
- Sq.Ft.:
- 2,094
- Status:
- Active
- Beds:
- 4
- Lot size:
- 0.18 Acres
- Year built:
- 2021
- Baths:
- 2.00
- MLS#:
- 22419085
- Subdivision:
- Tortolita Ridge
ADDITIONAL INFORMATION
Your NEW Home is Ready Now!!! Located in the desirable Dove Mountain Community. Arrive and you will notice the beautiful low care curb appeal. Once inside you will be welcomed into your dream lifestyle with a spacious, open concept perfectly designed for modern living! The home boasts a beautiful neutral pallet of wood like floors, plush carpet, tall ceilings and picture window allowing lots of natural light. On the way to the Kitchen, you have 3 conveniently located spacious bedroom with easy access to another full bathroom. The kitchen, which will be the heart of the home, is a chef's delight with sleek stainless-steel appliances, large center island, granite counter tops and elegant backsplash!
- Type:
- Single Family
- Sq.Ft.:
- 2,270
- Status:
- Active
- Beds:
- 3
- Lot size:
- 0.2 Acres
- Year built:
- 2021
- Baths:
- 3.00
- MLS#:
- 22418917
- Subdivision:
- Boulder Bridge Pass II At Dove Mountain SQ20143250
ADDITIONAL INFORMATION
Welcome to this charming residence that feels like new. This immaculate home features 3 spacious bedrooms and 3 bathrooms, providing ample comfort and functionality. The open-concept living area is bathed in natural light, creating a warm and inviting atmosphere. The modern kitchen boasts sleek appliances and generous cabinetry, perfect for both everyday living and entertaining. Enjoy the private backyard, ideal for relaxation and outdoor gatherings. With its convenient location near local amenities and picturesque desert landscapes, this property is a true gem. Don't miss the chance to make this like-new house your new home!
- Type:
- Single Family
- Sq.Ft.:
- 2,830
- Status:
- Active
- Beds:
- 4
- Lot size:
- 0.18 Acres
- Year built:
- 2020
- Baths:
- 4.00
- MLS#:
- 22418692
- Subdivision:
- Boulder Bridge Pass II At Dove Mountain SQ20143250
ADDITIONAL INFORMATION
Desirable Darius plan in Boulder Pass at Dove Mountain! Located near the end of the cul de sac, this home has access to nearby amenities such as: golf, hiking trails, Ritz Carlton. Gated courtyard offers a cozy spot to unwind. Off the foyer, BRs 2 & 3 share a Jack & Jill bath & are set away from the bustle of great room/kitchen. Nearby, a guest suite, complete w/separate sitting room & BDRM, w/ its own en suite. Formal dining or den. Open great room & kitchen, w/ wall of glass doors to enjoy the tranquil view & pool! Kitchen offers huge island w/ seating, 6 burner gas cooktop, blt in oven & micro, dining. Relax in roomy owners suite, w/ large shower w/bench, soaking tub, roomy closet. Step outside to a private rear yard w/desert & mountain views, sparkling pool, open & covered patio areas
- Type:
- Single Family
- Sq.Ft.:
- 3,355
- Status:
- Active
- Beds:
- 4
- Lot size:
- 0.88 Acres
- Year built:
- 2009
- Baths:
- 4.00
- MLS#:
- 22418463
- Subdivision:
- Gallery Parcel 4A
ADDITIONAL INFORMATION
Come and enjoy desert modern living at its finest. Custom home overlooking 13th fairway of the acclaimed Gallery North Course in Dove Mtn. and sitting on large .88 acre lot. Impressive architecture incorporates views of the surrounding mountains and desert landscaping in every room. Sliding glass window wall leads to expansive covered patio, heated negative edge pool, spa, built in bbq and golf course views. Three bedrooms are en-suite. Office/4th bedroom has separate exit. Alder cabinets, granite & slate counters, natural stone and wood flooring. *2023 updates include but not limited to: complete pool/spa remodel including 2 separate sets of equipment/heaters for pool and spa, new stainless BBQ, wood floors, interior exterior paint, ceiling fans, lighting,
- Type:
- Single Family
- Sq.Ft.:
- 1,538
- Status:
- Active
- Beds:
- 3
- Lot size:
- 0.13 Acres
- Year built:
- 2004
- Baths:
- 2.00
- MLS#:
- 22418450
- Subdivision:
- Villages At Red Hawk
ADDITIONAL INFORMATION
Inviting 3 bed + den, 2 bath home in Marana, AZ, where comfort meets elegance! Indulge in upgraded kitchen cabinets, granite counters, and exquisite light fixtures that enhance the charm of this residence. Revel in the beauty of the stained concrete floors, adding a touch of sophistication to the living space. With neighborhood amenities like a park with sports courts and a dog park, along with access to desert trails, this home offers a perfect blend of modern luxury and outdoor allure.
- Type:
- Single Family
- Sq.Ft.:
- 2,183
- Status:
- Active
- Beds:
- 3
- Lot size:
- 0.24 Acres
- Year built:
- 2024
- Baths:
- 2.00
- MLS#:
- 22418352
- Subdivision:
- Los Saguaros At Dove Mountain SQ20121640199
ADDITIONAL INFORMATION
This single-story home was designed with active lifestyles in mind, with a four-bay tandem RV garage and an additional one-bay garage. The kitchen, dining room and Great Room share an open layout for easy entertaining, along with access to a covered patio for year-round outdoor lounging. There are three bedrooms in total, including a luxe owner's suite in the rear of the home with an en-suite bathroom and walk-in closet. This home includes upgraded kitchen appliances and white sand quartz countertops. Our homes come with the Rinnai Tankless Water Heaters, Smart Thermostats, Post-Tension Foundation, Radiant barrier roof decking, 2'' Faux Wood Blinds and more!
- Type:
- Single Family
- Sq.Ft.:
- 2,856
- Status:
- Active
- Beds:
- 4
- Lot size:
- 0.24 Acres
- Year built:
- 2024
- Baths:
- 3.00
- MLS#:
- 22418344
- Subdivision:
- Los Saguaros At Dove Mountain SQ20121640199
ADDITIONAL INFORMATION
The home showcases an open-concept layout among the kitchen, the dining area and Great Room, extending to the covered patio. This plan also offers a flexible den or bedroom, two bedrooms with a Game Room in between and a luxe owner's suite. Includes Upgraded Kitchen Appliances and White Sand Quartz Countertops. Our homes include - Honeywell Home T6 Pro Z-Wave - smart thermostat, Rinnai(r) tankless water heater and more!
- Type:
- Single Family
- Sq.Ft.:
- 1,631
- Status:
- Active
- Beds:
- 3
- Lot size:
- 0.12 Acres
- Year built:
- 1999
- Baths:
- 2.00
- MLS#:
- 22419572
- Subdivision:
- The Villages At Dove Mountain (114-234)
ADDITIONAL INFORMATION
Welcome to your new home! Seller offering $3000 for paint / counter tops. Over 55K in upgrades that have been meticulously completed within the past two years. These enhancements include the installation of a top-of-the-line TRANE air conditioner, a brand-new roof in 2023, water softener, a fresh coat of exterior paint, two beautifully renovated bathrooms, and the addition of new turf and pavers in the backyard. This charming 3 bedroom, 2 bath home in The Villages at Dove Mountain is nestled on a quiet cul-de-sac with access to desert trails and near the highly rated CSTEM K-8 school. Vaulted ceilings add an airy feel, tons of natural light, newer ceiling fans and tile floors w/carpet in all the right places. Kitchen features stainless steel appliances and ample storage.
$1,390,609
Address not provided Marana, AZ 85658
- Type:
- Single Family
- Sq.Ft.:
- 3,770
- Status:
- Active
- Beds:
- 4
- Lot size:
- 0.26 Acres
- Year built:
- 2023
- Baths:
- 5.00
- MLS#:
- 22417990
- Subdivision:
- Boulder Bridge Pass III At Dove Mountain SQ2014300
ADDITIONAL INFORMATION
This super popular Manzanita home sits on the perfect corner lot in a cul-de-sac at the base of the Tortolita Mountains! You won't want to miss out on this one! Featuring 4 en suite bedrooms, a flex space, an office, 12' ceilings, and an enormous 16'X10' multi slide that opens to your covered patio and secluded backyard. The contemporary exterior and grand pivot door create an incredible entrance to this home. Call the sales office to schedule a visit. This home is under construction and pricing will change as colorization is added. Renderings are conceptional and may not depict the exact final product.
$3,900,000
4789 W Canyon Mountain Road Marana, AZ 85658
- Type:
- Single Family
- Sq.Ft.:
- 6,930
- Status:
- Active
- Beds:
- 4
- Lot size:
- 2.7 Acres
- Year built:
- 2022
- Baths:
- 5.00
- MLS#:
- 22418018
- Subdivision:
- Canyon Pass At Dove Mountain
ADDITIONAL INFORMATION
The Epitome of Luxury Living within the guard gated community of Canyon Pass at Dove Mountain.This residence promises to redefine your concept of luxury living, offering an exquisite blend of luxury, comfort & unparalleled craftsmanship. Experience a higher level of luxury w/unrivaled quality & extravagant amenities. This home is a modern showcase of bold style and engaging design that brings sophistication and elegance to the heart of desert. The spectacular views, open air living w/nature feel, tranquility of inside and outside living - these just touch on the truly mind, body & spirit aura this luxury, private home brings to those who live there. Floor plan accommodates a Next-Generation living style if desired. Every bedroom has ensuite luxury bathrooms + private patios.
 |
| The data relating to real estate listings on this website comes in part from the Internet Data Exchange (IDX) program of Multiple Listing Service of Southern Arizona. IDX information is provided exclusively for consumers' personal, non-commercial use and may not be used for any purpose other than to identify prospective properties consumers may be interested in purchasing. Listings provided by brokerages other than Xome Inc. are identified with the MLSSAZ IDX Logo. All Information Is Deemed Reliable But Is Not Guaranteed Accurate. Listing information Copyright 2024 MLS of Southern Arizona. All Rights Reserved. |
Marana Real Estate
The median home value in Marana, AZ is $414,100. This is higher than the county median home value of $314,100. The national median home value is $338,100. The average price of homes sold in Marana, AZ is $414,100. Approximately 76.55% of Marana homes are owned, compared to 15.43% rented, while 8.02% are vacant. Marana real estate listings include condos, townhomes, and single family homes for sale. Commercial properties are also available. If you see a property you’re interested in, contact a Marana real estate agent to arrange a tour today!
Marana, Arizona 85658 has a population of 50,834. Marana 85658 is more family-centric than the surrounding county with 30.67% of the households containing married families with children. The county average for households married with children is 26.65%.
The median household income in Marana, Arizona 85658 is $94,983. The median household income for the surrounding county is $59,215 compared to the national median of $69,021. The median age of people living in Marana 85658 is 41.2 years.
Marana Weather
The average high temperature in July is 100.8 degrees, with an average low temperature in January of 38.5 degrees. The average rainfall is approximately 12.4 inches per year, with 0.1 inches of snow per year.
