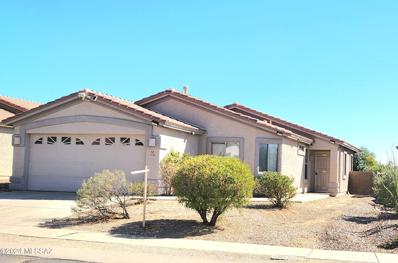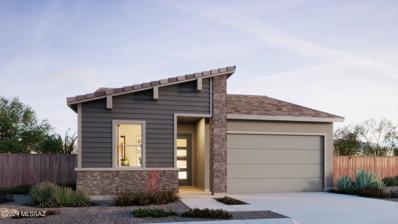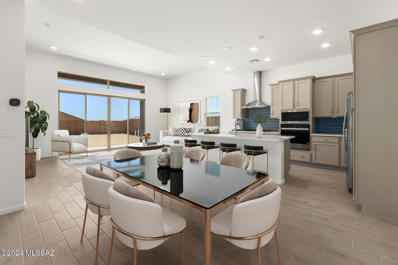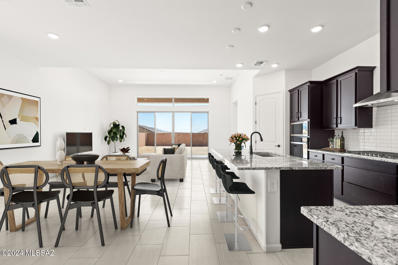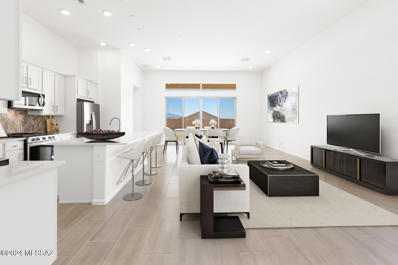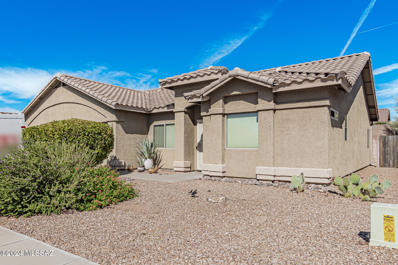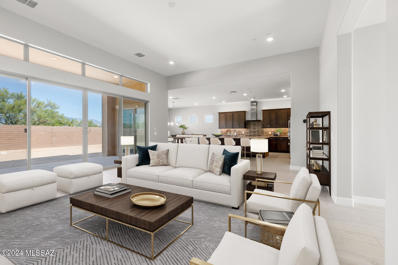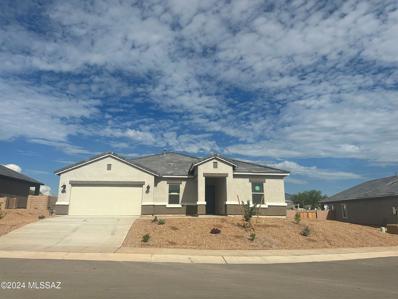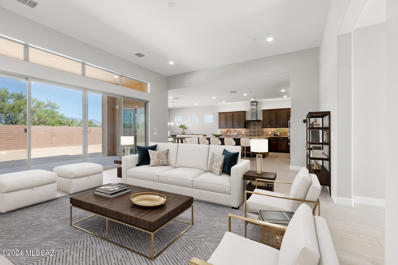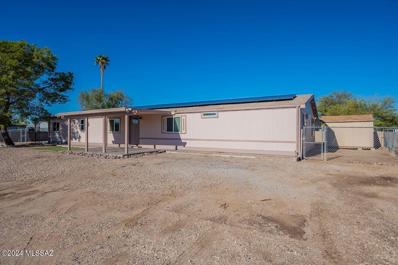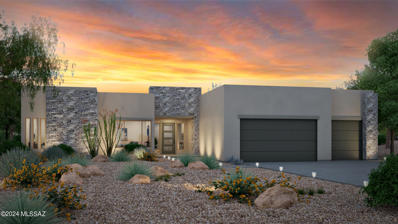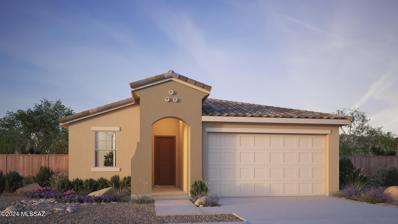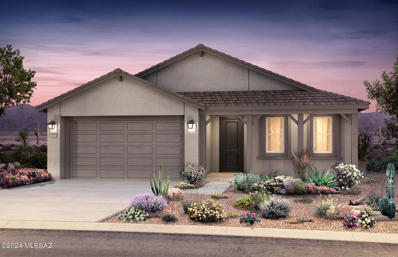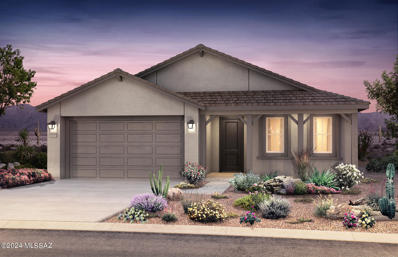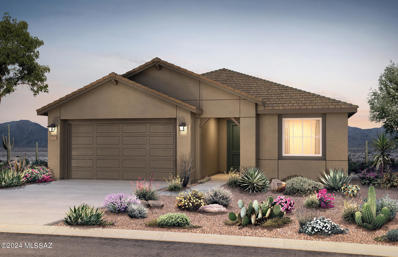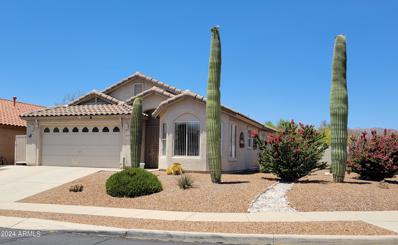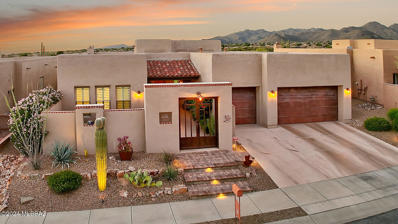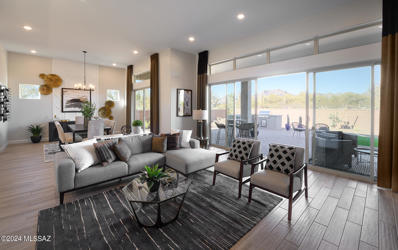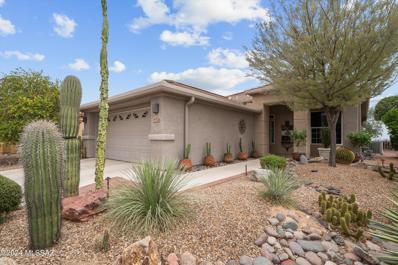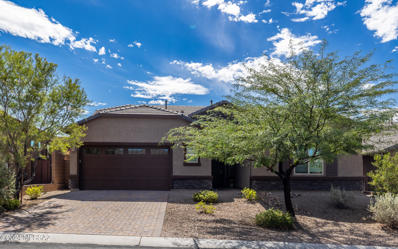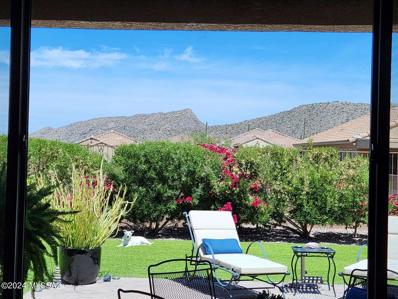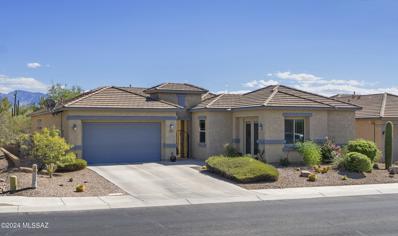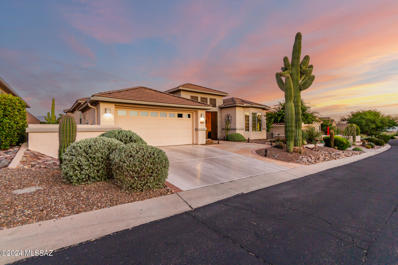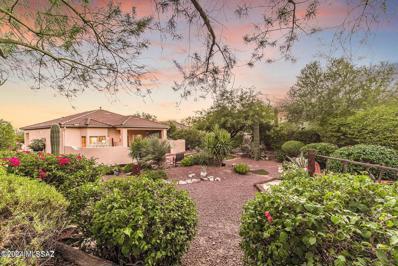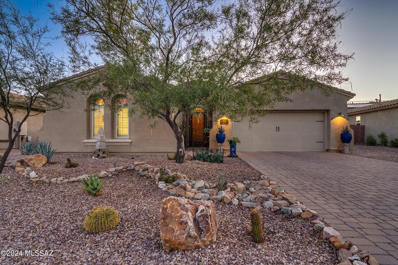Marana AZ Homes for Sale
Open House:
Saturday, 11/23 10:00-2:00PM
- Type:
- Single Family
- Sq.Ft.:
- 1,538
- Status:
- Active
- Beds:
- 4
- Lot size:
- 0.12 Acres
- Year built:
- 2002
- Baths:
- 2.00
- MLS#:
- 22426448
- Subdivision:
- The Villages At Dove Mountain (114-234)
ADDITIONAL INFORMATION
A magnificent Home in Villages at Dove Mountain. Come and see this ready to move in property. 4 BR home.The 4th.Br. has double doors, can work as a Den/Office and has a Beautiful Neutral Tile throughout open areas. There is carpet in the 3 BR. It has a wonderful covered Patio and an easy care Backyard which is completely fenced in with a brick wall. Near-by park is walking distance with breathtaking scenery, a Tennis Ct & Basketball Ct. Enjoy taking a stroll or joggind down the trails and acres of open desert within the welcoming Dove Mtn Community. Grocery stores, restaurants, shops, gas stations, & three golf courses are minutes away, plus the world-class Ritz Carlton Resort is just up the road! A perfect family home, retirement home, winter visitor residence, or investment property.
- Type:
- Single Family
- Sq.Ft.:
- 2,000
- Status:
- Active
- Beds:
- 3
- Lot size:
- 0.13 Acres
- Year built:
- 2024
- Baths:
- 2.00
- MLS#:
- 22426396
- Subdivision:
- Saguaro Reserve I At Dove Mountain
ADDITIONAL INFORMATION
Ginger floorplan in a Midcentury Modern elevation. Thoughtfully designed home offers 3 bedrooms, 2 full baths and convenient Stop-n-Drop area just off the 2-car garage, making organization a breeze. The Owner's suite is a sanctuary featuring huge walk-in closet, linen closet for extra storage, beautifully tiled walk-in shower & vanity with twin sinks. The kitchen is a chef's dream, equipped with a gas range, elegant granite countertops, 42'' upper cabinets in Spirit Truffle for ample storage, a center island that's perfect for meal preparation and a walk-in pantry for all your culinary essentials. Step outside to the covered patio making outdoor entertaining a delight. Home is currently under construction.
- Type:
- Single Family
- Sq.Ft.:
- 1,815
- Status:
- Active
- Beds:
- 2
- Lot size:
- 0.16 Acres
- Year built:
- 2024
- Baths:
- 2.00
- MLS#:
- 22426394
- Subdivision:
- Saguaro Reserve I At Dove Mountain
ADDITIONAL INFORMATION
Copper plan with Midcentury Modern elevation home with 2 bedrooms plus a versatile Flex room. The thoughtfully designed layout includes a convenient Stop-n-Drop area just in from the 2-car garage which includes extra storage space. The Owner's suite is a retreat with a generously sized walk-in closet, a beautifully tiled walk-in shower, and a vanity with twin sinks. The modern Gourmet kitchen is equipped with a gas cooktop, electric oven/microwave, refrigerator, center island and a walk-in pantry for all your culinary needs. Laundry room is complete with Washer/Dryer. Includes 2'' faux wood blinds.
- Type:
- Single Family
- Sq.Ft.:
- 2,120
- Status:
- Active
- Beds:
- 4
- Lot size:
- 0.14 Acres
- Year built:
- 2024
- Baths:
- 3.00
- MLS#:
- 22426392
- Subdivision:
- Saguaro Reserve I At Dove Mountain
ADDITIONAL INFORMATION
Sepia floorplan w Ranch elevation. This spacious home offers 4 bedrooms, 3 full baths and an enclosed study for added versatility. The thoughtful design includes an 8' interior door, a convenient Stop-n-Drop area off the 2-car garage, and an Owner's suite that boasts a huge walk-in closet, linen closet, a tiled walk-in shower, and a vanity with twin sinks. The modern Gourmet kitchen is a chef's dream featuring refrigerator, gas cooktop, electric oven/microwave combo, granite counters, a center island and a walk-in pantry. Laundry room includes Washer/Dryer. Welcome to the epitome of comfortable and stylish living.
- Type:
- Single Family
- Sq.Ft.:
- 2,000
- Status:
- Active
- Beds:
- 3
- Lot size:
- 0.17 Acres
- Year built:
- 2024
- Baths:
- 2.00
- MLS#:
- 22426391
- Subdivision:
- Saguaro Reserve I At Dove Mountain
ADDITIONAL INFORMATION
Ginger floorplan in a Spanish elevation. Thoughtfully designed home offers 3 bedrooms, 2 full baths and convenient Stop-n-Drop area just off the 2-car garage, making organization a breeze. The Owner's suite is a sanctuary featuring huge walk-in closet, beautifully tiled walk-in shower & extended vanity with twin sinks. The kitchen is a chef's dream, equipped with a Whirlpool refrigerator & gas range, elegant granite countertops, 42'' upper cabinets for ample storage, a center island that's perfect for meal preparation and a walk-in pantry for all your culinary essentials. Step outside to the covered patio making outdoor entertaining a delight. Includes Washer/Dryer and 2'' faux wood blinds.
Open House:
Saturday, 11/23 12:00-3:00PM
- Type:
- Single Family
- Sq.Ft.:
- 2,198
- Status:
- Active
- Beds:
- 4
- Lot size:
- 0.19 Acres
- Year built:
- 2005
- Baths:
- 2.00
- MLS#:
- 22426362
- Subdivision:
- Quail Crossing II (1-130)
ADDITIONAL INFORMATION
Welcome Home! This charming residence is a perfect blend of comfort and style, featuring a spacious 3-car garage and a meticulously maintained yard. Step inside to an inviting great room adorned with high ceilings, a soothing color palette, and elegant flooring. The expansive space sets the stage for cozy evenings spent with family and entertaining with friends. Culinary enthusiasts will love the kitchen with stunning quartz countertops, rich wood cabinetry, a chic tile backsplash, stainless steel appliances, a pantry, and a two-tier island with a breakfast bar--ideal for casual meals. Retreat to the primary bedroom with plush carpeting, ensuite bathroom with double sinks and a spacious walk-in closet. Sliding doors lead to a thoughtfully designed backyard, perfect for outdoor enjoyment!
- Type:
- Single Family
- Sq.Ft.:
- 2,778
- Status:
- Active
- Beds:
- 3
- Lot size:
- 0.75 Acres
- Year built:
- 2023
- Baths:
- 3.00
- MLS#:
- 22426345
- Subdivision:
- Tortolita Vistas Phase II
ADDITIONAL INFORMATION
Introducing the Summit floorplan with Sonoran elevation is a testament to luxury & modern living. This 3-bedroom home features a versatile den and an inviting open great room concept that seamlessly combines living, dining, and kitchen areas. The foyer and Owner's suite boast coffered ceilings, elevating the aesthetic appeal. The kitchen is equipped with top-of-the-line Jenn-Air appliances, a convenient center island, walk-in pantry, and elegant granite countertops. The den, accessed through French doors, adds a touch of sophistication. Enjoy the outdoors on the expansive back patio accessed thru 16' sliding glass door. Owner's Suite features walk-in shower, dual sinks & spacious walk-in closet.
Open House:
Thursday, 11/21 10:00-4:00PM
- Type:
- Single Family
- Sq.Ft.:
- 2,094
- Status:
- Active
- Beds:
- 4
- Lot size:
- 0.18 Acres
- Year built:
- 2024
- Baths:
- 2.00
- MLS#:
- 22426262
- Subdivision:
- Tortolita 30
ADDITIONAL INFORMATION
The Frisco floorplan is ready for immediate move in. You'll love the bright and spacious great room design. The kitchen features a big island with quartz counters, oversized sink, stainless appliances, water filtration system, and tons of cabinetry. 4 Bedrooms and 2 full Bathrooms. 2 Car garage and lots of yard space. East facing for lots of shaded areas during your evenings outings. Your home will include a Washer-Dryer-Fridge--Blinds!
- Type:
- Single Family
- Sq.Ft.:
- 2,778
- Status:
- Active
- Beds:
- 3
- Lot size:
- 0.78 Acres
- Year built:
- 2024
- Baths:
- 3.00
- MLS#:
- 22426253
- Subdivision:
- Tortolita Vistas Phase II
ADDITIONAL INFORMATION
Introducing the Summit floorplan with Rustic Spanish elevation is a testament to luxury & modern living. This 3-bedroom home features a versatile den and an inviting open great room concept that seamlessly combines living, dining, and kitchen areas. The kitchen is equipped with top-of-the-line Jenn-Air appliances, a convenient center island, walk-in pantry, and elegant granite countertops. The den, accessed through French doors, adds a touch of sophistication. Enjoy the outdoors on the expansive back patio accessed thru 16' sliding glass door. Owner's Suite features walk-in shower, dual sinks & spacious walk-in closet.
- Type:
- Manufactured Home
- Sq.Ft.:
- 2,010
- Status:
- Active
- Beds:
- 4
- Lot size:
- 0.22 Acres
- Year built:
- 1994
- Baths:
- 2.00
- MLS#:
- 22426209
- Subdivision:
- Adonis Mobile Home Subdivision (1-153)
ADDITIONAL INFORMATION
Welcome to this beautifully updated 4-bedroom, 2-bathroom home, nestled on a large lot that offers plenty of space for outdoor living and activities. This spacious home features an additional room perfect for a home office, playroom, or guest space. Inside, you'll find a formal living room ideal for entertaining, and a charming breakfast nook that's perfect for casual meals. The home boasts fresh paint and modern finishes throughout, giving it a bright and contemporary feel. With ample space, thoughtful updates, and endless possibilities, this home is move-in ready and waiting for you!
- Type:
- Single Family
- Sq.Ft.:
- 3,022
- Status:
- Active
- Beds:
- 3
- Lot size:
- 0.92 Acres
- Year built:
- 2024
- Baths:
- 4.00
- MLS#:
- 22426211
- Subdivision:
- Sonoran Preserve
ADDITIONAL INFORMATION
This Mesquite plan is one of the few remaining homesites at the prestigious Sonoran Preserve on the Bajada Community. The Home includes a 3 car garage, walk in closets, large covered patio and an open floor plan. This home also features a 12 foot ceilings looking out of a 16 foot by 10 foot high multi-slide back patio slider a great room and quartz countertops. The owners suite closet has an upgraded closet system. Step inside and experience modern luxury with Designer-curated finishes throughout. This expansive plan boasts spectacular views of lush desert landscaping featuring Saguaro Cactus. Also enjoy the convenience of being near the Gallery Golf Club at Dove Mountain. Limited opportunities remain. Photos and renderings are conceptional and may not depict the exact final product.
- Type:
- Single Family
- Sq.Ft.:
- 1,735
- Status:
- Active
- Beds:
- 3
- Lot size:
- 0.12 Acres
- Year built:
- 2024
- Baths:
- 2.00
- MLS#:
- 22426197
- Subdivision:
- Other/Unknown
ADDITIONAL INFORMATION
Charming Brandy floorplan with Spanish elevation offers 3 bedrooms, 2 full baths, open Greatroom/Dining/Kitchen area. Kitchen features refrigerator, center island, granite counters, upgraded cabinets & oversized walk-in pantry. Owner's suite features HUGE walk-in closet, dual sinks, linen closet, walk-in shower and a view to the backyard. Additional option selections include 8' interior doors, 10' ceiling, granite counters through out, LED disk lights, Washer/Dryer and 2'' faux wood blinds.
- Type:
- Single Family
- Sq.Ft.:
- 1,993
- Status:
- Active
- Beds:
- 3
- Lot size:
- 0.14 Acres
- Year built:
- 2024
- Baths:
- 2.00
- MLS#:
- 22426186
- Subdivision:
- Saguaro Reserve I At Dove Mountain
ADDITIONAL INFORMATION
This stunning Barletta open floor plan features a chef's kitchen with designer upgrades throughout. The master bath offers a separate drop-in tub and shower for a spa-like experience. Priced to sell, this home won't last long.
- Type:
- Single Family
- Sq.Ft.:
- 2,190
- Status:
- Active
- Beds:
- 3
- Lot size:
- 0.14 Acres
- Year built:
- 2024
- Baths:
- 2.00
- MLS#:
- 22426184
- Subdivision:
- Saguaro Reserve I At Dove Mountain
ADDITIONAL INFORMATION
Move-in ready by December 2024, this stunning Barletta floor plan features a chef's kitchen with designer upgrades throughout. Enjoy the luxury of a spacious, low-threshold glass walk-in shower and an extended covered patio, built like the model. Beautiful wood plank tile floors complement the gorgeous homesite, which backs up to serene natural desert views. Don't miss the opportunity to take advantage of our lower rates--this home won't last long.
- Type:
- Single Family
- Sq.Ft.:
- 1,985
- Status:
- Active
- Beds:
- 3
- Lot size:
- 0.14 Acres
- Year built:
- 2024
- Baths:
- 2.00
- MLS#:
- 22426179
- Subdivision:
- Saguaro Reserve I At Dove Mountain
ADDITIONAL INFORMATION
Move-in ready by December 2024, this spacious home offers nearly 2,000 sq. ft. with 3 bedrooms, a versatile den, and a bright, open floor plan. The chef's kitchen is perfect for entertaining, and the private lot with no rear neighbors ensures peace and tranquility.
- Type:
- Single Family
- Sq.Ft.:
- 1,631
- Status:
- Active
- Beds:
- 2
- Lot size:
- 0.14 Acres
- Year built:
- 1999
- Baths:
- 2.00
- MLS#:
- 6773519
ADDITIONAL INFORMATION
Great 2 bedroom PLUS den in the sought after Dove Mountain Community. Great open floor plan with vaulted ceilings, bay windows and an inside laundry. Refrigerator, washer and dryer will convey. Electric range but also stubbed for gas. Gas line also runs to back patio for a grill. Nice covered patio and extra concrete slab. Ceiling fans, 2 Car garage. HVAC and heating 1.5 years old. New hot water heater.
- Type:
- Single Family
- Sq.Ft.:
- 3,382
- Status:
- Active
- Beds:
- 5
- Lot size:
- 0.21 Acres
- Year built:
- 2006
- Baths:
- 3.00
- MLS#:
- 22426030
- Subdivision:
- Preserve II At Dove Mtn (183-305)
ADDITIONAL INFORMATION
Desert Luxury Living at its best! This single story residence features 5 bedrooms, 3 bathrooms, 3382 S.F., all nestled in the prestigious gated enclave of the Preserve II at Dove Mountain. Bordering acres and acres of open natural space - ''The Preserve'' - offers abundant arroyos, natural wildlife, lush Sonoran Desert vegetation and Tortolita mountain views while offering a serene sense of privacy. Built by the highly respected INSIGHT Builders, this semi-custom home, with no interior steps, offers numerous modern conveniences and a spacious open floor plan concept which is perfect for today's active lifestyle.As you open the charming double wrought iron gates, a brick paver courtyard is revealed leading you directly to the residence. This private front courtyard is ideal for
$1,168,332
3830 W Misty Breeze Lane Marana, AZ 85658
- Type:
- Single Family
- Sq.Ft.:
- 3,019
- Status:
- Active
- Beds:
- 4
- Lot size:
- 0.86 Acres
- Year built:
- 2022
- Baths:
- 4.00
- MLS#:
- 22426011
- Subdivision:
- Tortolita Vistas Phase II
ADDITIONAL INFORMATION
Tortolita Vistas Model Home can be yours. This beautiful Terrain plan features Desert Contemporary elevation. Charming front gated courtyard. Expansive Greatroom is the hub of this home and opens to landscaped backyard with built-in gas BBQ. Gourmet kitchen equipped w Jenn Air appliances, cushion close cabinets, Pots & Pans drawers, granite counters, large center island & walk-in pantry. The Retreat serves as an additional living space for family activities or relaxation. Spacious Owner's suite has huge walk-in closet with access to laundry rm, tiled walk-in shower & dual vanities. Laundry room includes Washer/Dryer & storage cabinets. 3-car tandem garage offers ample space for vehicles & storage. Home sold As-is. Furniture is available under separate bill of sale.
- Type:
- Single Family
- Sq.Ft.:
- 1,656
- Status:
- Active
- Beds:
- 2
- Lot size:
- 0.15 Acres
- Year built:
- 2001
- Baths:
- 2.00
- MLS#:
- 22424168
- Subdivision:
- Heritage Highlands III At Dove Mountain (542-719)
ADDITIONAL INFORMATION
Welcome to a beautiful design 2+ Bdrm, 2 Bth in a prestigious Golf Course Active Adult community with panoramic views that will captivate your senses. This contemporary gem offers a seamless blend of elegance and functionality, making it the perfect retreat for those who appreciate sophistication.Captivating floor-to-ceiling windows showcasing stunning views of waterfall, lake and golf course, an open layout that seamlessly integrates living, dining, and kitchen areas, and a modern aesthetic. The expansive outdoor space features dual patios, built-in grill, pond feature and fire pit, perfect for entertaining and relaxation. The minimalist interior design highlights clean lines and neutral colors. This is a MUST SEE and will not last! Call today for details!
- Type:
- Single Family
- Sq.Ft.:
- 2,223
- Status:
- Active
- Beds:
- 3
- Lot size:
- 0.19 Acres
- Year built:
- 2018
- Baths:
- 3.00
- MLS#:
- 22425980
- Subdivision:
- Boulder Bridge Pass At Dove Mountain SQ20132910078
ADDITIONAL INFORMATION
What a lovely, crisp clean contemporary chic home in gated Boulder Pass at Dove Mountain. Barely lived in - shows like a model. Grand open floor plan - 3 bedrooms, 2.5 baths - highly desired powder room is a plus. Both full bathrooms have dual sinks! The gourmet kitchen has spacious walk in pantry w/stylish glass door - stainless appliances, extended/abundant storage cabinets and expansive counter space. Flooring is lovely - carpet in bedrooms is stylish & fresh. Backyard is a clean slate - all graveled - no immediate homes behind (dead end cul-de-sac street behind wall - so pretty darn quiet). Garage has utility sink & water treatment system. This is a beautiful, very clean, move-in-ready home! Call for private showing.
- Type:
- Single Family
- Sq.Ft.:
- 1,643
- Status:
- Active
- Beds:
- 2
- Year built:
- 2019
- Baths:
- 2.00
- MLS#:
- 22425881
- Subdivision:
- Del Webb At Dove Mountain VI
ADDITIONAL INFORMATION
Enter great room filled with natural light, beautiful views, plus an entertainment wall with electric fireplace. The gourmet kitchen has alder wood cabinets, SS appliances, large island & electric cooktop also plumbed for natural gas. This house has custom granite, window coverings, lighting/plumbing fixtures & high ceilings. Large master suite with gorgeous bathroom & large walk-in closet. Inviting guest room & 3/4 bath. Laundry room/office space/bed murphy adds sleeping space. The backyard oasis has a covered patio, artificial turf, a pollinator yard & incredible view of the Tortolita Mountains. Premium lot has common space in front & behind. Community amenities include courts, exercise room, spa & resort style pool in 55+. FAHW 1 yr warranty incl
- Type:
- Single Family
- Sq.Ft.:
- 2,937
- Status:
- Active
- Beds:
- 4
- Lot size:
- 0.22 Acres
- Year built:
- 2011
- Baths:
- 4.00
- MLS#:
- 22425852
- Subdivision:
- Preserve III At Dove Mtn (306-486,530-534,577-605)
ADDITIONAL INFORMATION
Charming and meticulously maintained home located in the gated community at The Preserve at Dove Mountain. This 3 bedroom and 2.5 bathroom home with den and formal dining area features a gated courtyard with ample room for seating that leads to an open and spacious floor plan with tall ceilings and plentiful windows that illuminate the property with natural light. Beautiful maple custom cabinetry and built-ins are present throughout the home and the great room overlooks the backyard and adjoins the kitchen with ample countertop space, stainless steel appliances, walk-in pantry, and sunlit breakfast nook.
- Type:
- Single Family
- Sq.Ft.:
- 2,542
- Status:
- Active
- Beds:
- 3
- Lot size:
- 0.17 Acres
- Year built:
- 2001
- Baths:
- 2.00
- MLS#:
- 22425796
- Subdivision:
- Heritage Highlands
ADDITIONAL INFORMATION
Discover your peaceful haven in this beautiful home nestled amidst breathtaking mountain views. Enjoy unobstructed vistas of the 12th fairway, providing a serene backdrop for your daily relaxation.This spacious 2,542-square-foot former model home offers three bedrooms, two baths, and a versatile den/office. The thoughtfully designed layout includes a larger laundry room/craft room, perfect for hobbies and creative pursuits.Experience the luxury of a recently updated master bathroom and the durability of LVP flooring. The home's eastern exposure ensures ample natural light and a refreshing breeze.Enjoy the convenience of premium location and the unique character of this one-of-a-kind property. Great amenities. Gated 55+ community.
- Type:
- Single Family
- Sq.Ft.:
- 1,468
- Status:
- Active
- Beds:
- 2
- Lot size:
- 0.23 Acres
- Year built:
- 2002
- Baths:
- 2.00
- MLS#:
- 22425599
- Subdivision:
- Heritage Highlands IV At Dove Mountain (720-844)
ADDITIONAL INFORMATION
Agent-Owned, Designer Home with All the Bells and Whistles - A Showstopper You Can't Miss! This is NOT your average home. Fully updated, upgraded, and styled by an interior designer, this 2-bed, 2-bath gem has everything your pickiest buyers are demanding--and more! Located on one of the largest lots in the area, almost a quarter acre, this property screams luxury and convenience. Electrified & Ready for the Future: 2-car garage with built-in JuiceBox electric car charger AND garage is built-out with new storage, plastered and painted walls, and epoxied floors! Backyard Paradise: Imagine lounging in your (newly) overhauled SwimSpa or relaxing by the cascading waterfall spa. Stay cool under the new retractable shades, complete with a misting/cooling system.
- Type:
- Single Family
- Sq.Ft.:
- 2,419
- Status:
- Active
- Beds:
- 3
- Lot size:
- 0.18 Acres
- Year built:
- 2017
- Baths:
- 3.00
- MLS#:
- 22425705
- Subdivision:
- Golden Barrel Place At Dove Mountain SQ20141710079
ADDITIONAL INFORMATION
STUNNING 3BD/2.5 BA (2,419 sq ft) home in gated Golden Barrel at Dove Mountain boast unbelievable views and sunsets. Highly Upgraded Panorama Split Floor Plan with Open Concept Great Room. Home features Plantation shutters throughout, coffered ceiling at Foyer, Dining Room and Owner's Suite. Gourmet Kitchen with butlers and walk-in pantry, granite countertops, upgraded cabinetry and induction stove top. Luxurious Owner's Suite hosts dual vanities, soaking tub, walk in shower and closet. Spacious two guest rooms offer Jack n Jill bathroom with large tiled walk in shower. Large Den/Office or Flex room. Relax or Entertain in your tranquil backyard that boast remote awnings and shades or enjoy those PHENOMENAL VIEWS!
 |
| The data relating to real estate listings on this website comes in part from the Internet Data Exchange (IDX) program of Multiple Listing Service of Southern Arizona. IDX information is provided exclusively for consumers' personal, non-commercial use and may not be used for any purpose other than to identify prospective properties consumers may be interested in purchasing. Listings provided by brokerages other than Xome Inc. are identified with the MLSSAZ IDX Logo. All Information Is Deemed Reliable But Is Not Guaranteed Accurate. Listing information Copyright 2024 MLS of Southern Arizona. All Rights Reserved. |

Information deemed reliable but not guaranteed. Copyright 2024 Arizona Regional Multiple Listing Service, Inc. All rights reserved. The ARMLS logo indicates a property listed by a real estate brokerage other than this broker. All information should be verified by the recipient and none is guaranteed as accurate by ARMLS.
Marana Real Estate
The median home value in Marana, AZ is $414,100. This is higher than the county median home value of $314,100. The national median home value is $338,100. The average price of homes sold in Marana, AZ is $414,100. Approximately 76.55% of Marana homes are owned, compared to 15.43% rented, while 8.02% are vacant. Marana real estate listings include condos, townhomes, and single family homes for sale. Commercial properties are also available. If you see a property you’re interested in, contact a Marana real estate agent to arrange a tour today!
Marana, Arizona 85658 has a population of 50,834. Marana 85658 is more family-centric than the surrounding county with 30.67% of the households containing married families with children. The county average for households married with children is 26.65%.
The median household income in Marana, Arizona 85658 is $94,983. The median household income for the surrounding county is $59,215 compared to the national median of $69,021. The median age of people living in Marana 85658 is 41.2 years.
Marana Weather
The average high temperature in July is 100.8 degrees, with an average low temperature in January of 38.5 degrees. The average rainfall is approximately 12.4 inches per year, with 0.1 inches of snow per year.
