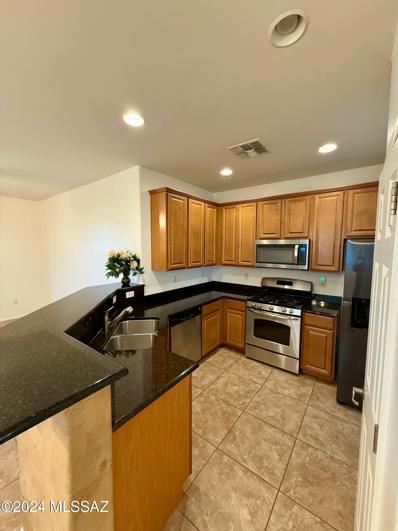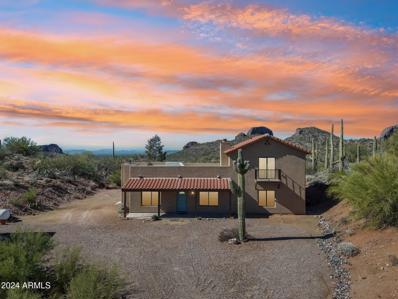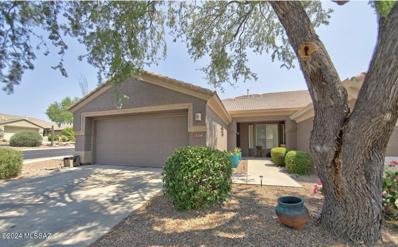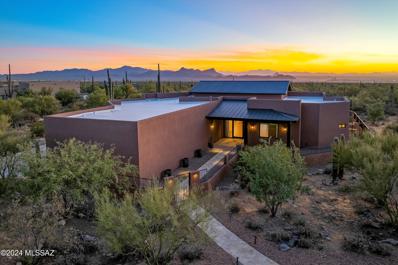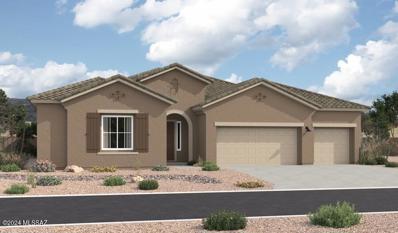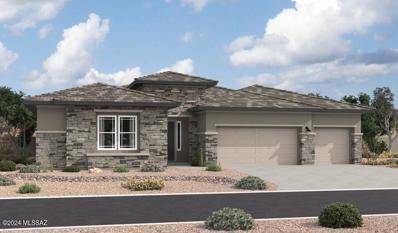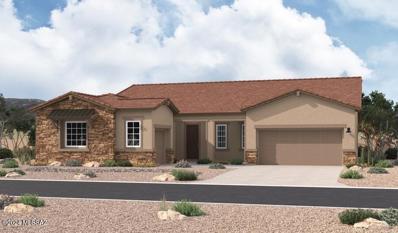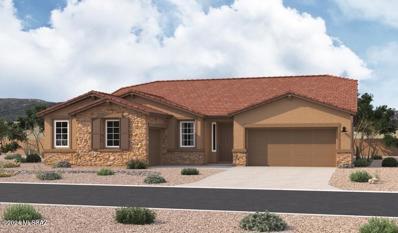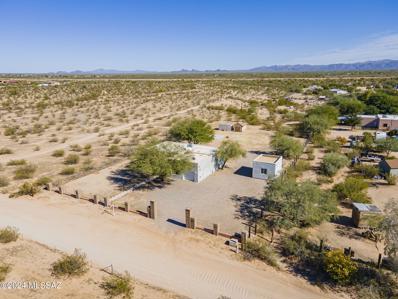Marana AZ Homes for Sale
$3,550,000
15086 N Dove Canyon Pass Marana, AZ 85658
- Type:
- Single Family
- Sq.Ft.:
- 3,882
- Status:
- Active
- Beds:
- 3
- Lot size:
- 9.16 Acres
- Year built:
- 2022
- Baths:
- 5.00
- MLS#:
- 22429257
- Subdivision:
- Canyon Pass At Dove Mountain
ADDITIONAL INFORMATION
This unique Desert Modern residence is located within the man-gated community of Canyon Pass at Dove Mountain. Situated on a gentle rise above other neighboring homesites, this 9+ acre residence is positioned within large Sonoran Desert rock outcroppings providing unobstructed views in all directions. The 'open floor plan' was designed by Mark Soloway w/high ceilings and oversized floor to ceiling glass panes. The residence provides unlimited views yet creates a feeling of privacy and exceptional solitude. High end finishes throughout this custom masterpiece include Subzero/Wolf appliances, Lutron shades and comes fully furnished including a baby grand piano, artwork and electronic accessories. A recently installed pneumatic elevator provides access to/from the lower level which contains
- Type:
- Single Family
- Sq.Ft.:
- 3,291
- Status:
- Active
- Beds:
- 5
- Lot size:
- 0.17 Acres
- Year built:
- 2024
- Baths:
- 5.00
- MLS#:
- 22429052
- Subdivision:
- Other/Unknown
ADDITIONAL INFORMATION
2-Story Slate plan w Desert Modern elevation. Welcome to your dream home featuring open Greatroom concept with Owner's Suite, Bedroom 5 & study downstairs. 3 additional bedrooms, 2 baths & roomy Loft area upstairs. Owner's Suite features huge walk-in closet, walk-in shower & extended vanity with twin sinks. Extended backyard patio is great for enjoying the outdoors. Kitchen has tons of counter space, corner walk-in pantry and center island which is sure to be the hub of this home. Includes 12' center sliding glass door, 8' interior doors, Refrigerator, Washer/Dryer & blinds.
- Type:
- Single Family
- Sq.Ft.:
- 2,927
- Status:
- Active
- Beds:
- 4
- Lot size:
- 0.17 Acres
- Year built:
- 2024
- Baths:
- 3.00
- MLS#:
- 22429050
- Subdivision:
- Other/Unknown
ADDITIONAL INFORMATION
2-Story Revere plan w Ranch elevation. Welcome to your dream home featuring open Greatroom concept with study AND a den. Here the heart of your home seamlessly blends the living, dining, and kitchen areas. Ascend to the second floor to discover the luxurious Owner's Suite, 3 additional bedrooms, versatile loft area & laundry room. The stylish kitchen boasts a gas range, granite countertops, spacious corner walk-in pantry. Enjoy the pleasure of outdoor gatherings on the covered back patio with a BBQ stub-out. Includes 8' interior doors, Whirlpool Refrigerator, Washer/Dryer, faux wood blinds!!
- Type:
- Single Family
- Sq.Ft.:
- 1,131
- Status:
- Active
- Beds:
- 2
- Lot size:
- 0.01 Acres
- Year built:
- 1998
- Baths:
- 2.00
- MLS#:
- 22429026
- Subdivision:
- Heritage Highlands At Redhawk (1-392)
ADDITIONAL INFORMATION
Fully furnished exceptional home on the golf course at the Highlands at Dove Mountain. The elevated backyard with generous space is perfect for sunsets & entertaining with BBQ and fireplace. The covered patio area has motorized sun shades. The interior of the home is comfortable with engineered wood flooring throughout the main living area, the kitchen, bathrooms and laundry have tile floors. The kitchen, with a eating bar and full sized pantry, also features granite countertops and newer stainless steel appliances. The living room and dining area allow for comfortable relaxing and the windows have plantation shutters. Golf cart included.
$1,295,000
14110 N Crooked Creek Drive Marana, AZ 85658
- Type:
- Single Family
- Sq.Ft.:
- 2,931
- Status:
- Active
- Beds:
- 3
- Lot size:
- 0.31 Acres
- Year built:
- 2016
- Baths:
- 3.00
- MLS#:
- 22428981
- Subdivision:
- Los Saguaros At Dove Mountain SQ20121640199
ADDITIONAL INFORMATION
LUXURIOUS home located in the gated enclave of Los Saguaros in Dove Mountain, featuring a spacious split floor plan with 2 large primary suites, 3 full baths, custom office with built-in cabinetry. Gourmet kitchen includes a Wolf cooktop and oven, oversized island, custom cherry cabinets, granite counters, & butler's pantry. Both primary bedroom suites are generous-sized with luxe en-suite baths walk-in showers, soaking tubs and California Closets. Incredible backyard retreat with 2 covered patios, extensive travertine pavers, heated Pebble Tec pool, putting green, gas fire pit, new built-in BBQ, and ez-care artificial turf. Additional features include a 3-car tandem garage with custom-painted floors & abundant storage systems, plus 2 new A/C units and fresh interior/exterior paint. WOW!
- Type:
- Single Family
- Sq.Ft.:
- 1,522
- Status:
- Active
- Beds:
- 2
- Lot size:
- 0.15 Acres
- Year built:
- 1998
- Baths:
- 2.00
- MLS#:
- 22428961
- Subdivision:
- Heritage Highlands
ADDITIONAL INFORMATION
Beautifully updated, stylish Salem model with a grand gated front courtyard. Fully fenced yard - great for pets.. Great price - great location - easy access to clubhouse. Bathrooms and kitchen very nicely upgraded. No carpet in home. Polished concrete floors. Fresh neutral desert colors. Very easy care landscape. Built in BBQ in backyard. Guest bedroom has bay window w/benched seating area. Both bathrooms have lovely granite/quartz counters. + granite/quartz kitchen counters. Stainless steel appliances convey along w/washer & dryer. Home has been welt kept. Many upgrades/updates, A very nice, comfortable home. Call for private showing.
- Type:
- Single Family
- Sq.Ft.:
- 1,675
- Status:
- Active
- Beds:
- 4
- Lot size:
- 0.14 Acres
- Year built:
- 2011
- Baths:
- 2.00
- MLS#:
- 22428939
- Subdivision:
- San Lucas Block 2
ADDITIONAL INFORMATION
Move in ready Lennar home in the highly desirable San Lucas Neighborhood. This beautiful home features new carpets in all of the bedrooms, a new stainless steel refrigerator and is freshly painted. You will enjoy the open floor plan concept while still offering a separate living, family, and dining room. Plenty of space with 4 spacious bedrooms and 2 full bathrooms with executive height vanities, master bedroom walk in closet and huge master bathroom. Additional features include OWNED solar, 18-inch tiles, easy care landscaping, a jogging path, neighborhood parks, easy access to I-10 and you will have added privacy with no neighbor behind you!
- Type:
- Single Family
- Sq.Ft.:
- 1,959
- Status:
- Active
- Beds:
- 3
- Lot size:
- 10 Acres
- Year built:
- 2014
- Baths:
- 2.00
- MLS#:
- 6787390
ADDITIONAL INFORMATION
Beautiful home on 10 acres of land! This rare find is remote, yet very nicely finished. At 1,959 sqft, this 3 bed, 2 bath 2014 custom build has plenty of space. It is entirely off-grid, with a private well and solar power with battery bank. The mountain views are breathtaking, and can be seen from nearly every window and both balconies. The lot is also uniquely situated with enough room for another dwelling. Enjoy the views and abundant wildlife during the day, and the fireplace, outdoor firepit, and stars in the evenings. This home is in a private, gated, and fenced community with very few neighbors, lots of space, and no HOA. The home is down a long dirt road, and downtown Marana and the comforts of city living are about 35-45 minutes away, making this a true getaway.
- Type:
- Townhouse
- Sq.Ft.:
- 1,492
- Status:
- Active
- Beds:
- 2
- Lot size:
- 0.12 Acres
- Year built:
- 1998
- Baths:
- 2.00
- MLS#:
- 22429037
- Subdivision:
- Heritage Highlands At Redhawk (1-392)
ADDITIONAL INFORMATION
Beautiful 2bd/2bth Townhome, on corner lot, in gated Heritage Highlands active adult community! Wonderful great room design with high ceilings and large windows! Inviting courtyard entrance with private, covered patio in back. Home is absolutely immaculent with the following upgrades in 2023: Exterior paint, Interior Paint, Flooring, Ceiling Fans, 240 Outlet in Garage (EV ready!), and Irrigation Valves. Pictures do not do it justice, hurry to see for yourself. Neighborhood Features Pool, Golf Course, Driving Range, Restaurant! This is a very active adult community! This home is priced to sell and will not last long!
$1,480,000
13037 N Red Quail Place Marana, AZ 85658
- Type:
- Single Family
- Sq.Ft.:
- 2,854
- Status:
- Active
- Beds:
- 4
- Lot size:
- 2.51 Acres
- Year built:
- 2019
- Baths:
- 4.00
- MLS#:
- 22428941
- Subdivision:
- Garden Estates Amended (1-25)
ADDITIONAL INFORMATION
Listing agent is related to seller. Escape to tranquility at this desert oasis, set on 2.51 acres in the gated Estates at Tortolita Preserve. Built in 2019, this home features 4 bedrooms and 3.5 baths, it showcases elegant finishes like alder cabinets, granite counters, and Bertazzoni appliances. The spacious great room invites you in with soaring ceilings and breathtaking views of the 2,400-acre Tortolita Preserve. Outside, enjoy a private, fully fenced yard that keeps desert wildlife at bay, perfect for relaxing under Arizona skies. A massive 3-car garage with an EV outlet, mini-split, and ample storage ensures convenience for all your adventures. 2023 improvements include travertine pavers for all walkways and patios, gas fire feature, west facing motorized sun screens,
- Type:
- Single Family
- Sq.Ft.:
- 2,471
- Status:
- Active
- Beds:
- 4
- Lot size:
- 0.16 Acres
- Year built:
- 2024
- Baths:
- 3.00
- MLS#:
- 22428840
- Subdivision:
- Other/Unknown
ADDITIONAL INFORMATION
Blush plan with Spanish elevation. Beautiful home features open greatroom plan. Bedroom 4 has it's own bathroom while bedrooms 2 & 3 share a Jack & Jill bath. The Owner's suite is a retreat with a generously sized walk-in closet, a beautifully tiled walk-in shower, and a vanity with twin sink. C-Convenient Stop-n-Drop area adds organization & a place to charge your devices. Kitchen is equipped with a gas range, microwave oven, refrigerator, center island and a walk-in pantry for all your culinary needs. Laundry room is complete with Washer/Dryer. Includes faux wood blinds, 8' interior doors, Tankless water heater and more!
- Type:
- Single Family
- Sq.Ft.:
- 2,559
- Status:
- Active
- Beds:
- 3
- Lot size:
- 0.19 Acres
- Year built:
- 2024
- Baths:
- 3.00
- MLS#:
- 22428725
- Subdivision:
- Saguaro Reserve I At Dove Mountain
ADDITIONAL INFORMATION
Charming Hunter plan/Ranch elevation with Owner's, suite, second bedroom & Multi-gen suite. Multi-gen suite includes living area, kitchenette, private bathroom & bedroom with spacious walk-in closet. Open greatroom is the central hub with dining area, kitchen with center island & huge walk-in pantry. Convenient Stop-n-Drop area add organization & a place to charge your devices. Owner's suite is a retreat with a generously sized walk-in closet, a beautifully tiled walk-in shower, and a vanity with twin sinks. Laundry room is complete with Washer/Dryer. Includes: refrigerator, tankless water heater, extended covered back patio, faux wood blinds.
- Type:
- Single Family
- Sq.Ft.:
- 2,205
- Status:
- Active
- Beds:
- 3
- Lot size:
- 0.17 Acres
- Year built:
- 2024
- Baths:
- 3.00
- MLS#:
- 22428723
- Subdivision:
- Saguaro Reserve I At Dove Mountain
ADDITIONAL INFORMATION
Flint plan with Desert Modern elevation. The thoughtfully designed layout includes a convenient Stop-n-Drop area just in from the 3-car tandem garage for organization and a place to charge your devices. The Owner's suite is a retreat with a generously sized walk-in closet, a beautifully tiled walk-in shower, and a vanity with twin sinks. The modern Gourmet kitchen is equipped with a gas cooktop, micro/oven combo, refrigerator, center island and a walk-in pantry for all your culinary needs. Laundry room is complete with Washer/Dryer. Includes 2'' faux wood blinds.
- Type:
- Single Family
- Sq.Ft.:
- 2,105
- Status:
- Active
- Beds:
- 3
- Lot size:
- 0.17 Acres
- Year built:
- 2024
- Baths:
- 2.00
- MLS#:
- 22428713
- Subdivision:
- Saguaro Reserve I At Dove Mountain
ADDITIONAL INFORMATION
Dove plan with Spanish elevation home with 3 bedrooms plus a versatile Flex room. The thoughtfully designed layout includes a convenient Stop-n-Drop area just in from the 3-car tandem garage. The Owner's suite is a retreat with a generously sized walk-in closet, a beautifully tiled walk-in shower, and a vanity with twin sinks. The Gourmet Kitchen is equipped with a gas range, microwave, refrigerator, center island and a walk-in pantry for all your culinary needs. Laundry room is complete with Washer/Dryer. Includes 2'' faux wood blinds.
$1,509,375
12230 N Carpas Wash Drive Marana, AZ 85658
Open House:
Saturday, 12/21 10:00-1:00PM
- Type:
- Single Family
- Sq.Ft.:
- 3,530
- Status:
- Active
- Beds:
- 4
- Lot size:
- 0.87 Acres
- Year built:
- 2022
- Baths:
- 4.00
- MLS#:
- 22428613
- Subdivision:
- Tortolita Vistas Phase II
ADDITIONAL INFORMATION
A masterpiece of modern living: blending luxury, technology, and unparalleled efficiency.
- Type:
- Single Family
- Sq.Ft.:
- 3,032
- Status:
- Active
- Beds:
- 4
- Lot size:
- 0.2 Acres
- Year built:
- 2020
- Baths:
- 4.00
- MLS#:
- 22428606
- Subdivision:
- Blue Agave At Dove Mountain
ADDITIONAL INFORMATION
This stunning home is nestled on a private street within the gated Blue Agave Community in Dove Mountain, with a serene conservation area just beyond the backyard. The popular Tortolita floor plan offers a generous 3,032 sq. ft. layout, featuring 4 bedrooms, 3.5 baths, and a versatile Flex space ideal for a home gym, library or art room. A charming gated entrance opens to an inviting courtyard with a cozy, double-sided gas fireplace. Inside, the expansive great room highlights a spacious living area and an impressive granite island kitchen.
- Type:
- Single Family
- Sq.Ft.:
- 1,515
- Status:
- Active
- Beds:
- 2
- Lot size:
- 0.13 Acres
- Year built:
- 2002
- Baths:
- 2.00
- MLS#:
- 22428562
- Subdivision:
- Heritage Highlands
ADDITIONAL INFORMATION
This extended Keystone model (over 1500sf) shows like it's on HGTV. A plethora of fine finishes & upgrades throughout includes 4'' plantation shutters throughout, beautiful tile flooring, extended garage w/ floating utility sink & storage cabinets, stainless steel kitchen appliances, beautiful countertops throughout, metal security doors front & rear, custom remodeled bathrooms including gorgeous master shower, water softener, newer HVAC (roughly 2 years old), chic designer back-splashed lower kitchen bar island, new lighting, gutters in front courtyard, fountains front & rear, custom bricked paved patios in the rear & front courtyard, gas cooking, professionally landscaped yard w/lighting & drip system. I could go on, Home is being offered fully furnished for additional $5000.
- Type:
- Single Family
- Sq.Ft.:
- 3,140
- Status:
- Active
- Beds:
- 3
- Lot size:
- 0.2 Acres
- Year built:
- 2024
- Baths:
- 3.00
- MLS#:
- 22428447
- Subdivision:
- Saguaro Reserve I At Dove Mountain
ADDITIONAL INFORMATION
The ranch-style Holbrook plan offers a formal dining room connected to the professional kitchen via a butler's pantry. A large quartz kitchen island overlooks the nook and great room, with views of the covered patio. The primary suite includes two walk-in closets and a private bath. A study, convenient laundry and two bedrooms with a Jack-and-Jill bath are included. Scheduled for completion in March 2025!
- Type:
- Single Family
- Sq.Ft.:
- 3,140
- Status:
- Active
- Beds:
- 4
- Lot size:
- 0.2 Acres
- Year built:
- 2024
- Baths:
- 3.00
- MLS#:
- 22428443
- Subdivision:
- Saguaro Reserve I At Dove Mountain
ADDITIONAL INFORMATION
The ranch-style Holbrook plan offers a formal dining room connected to the gourmet kitchen via a butler's pantry. A large quartz kitchen island overlooks the nook and great room, with views of the covered patio. The primary suite includes two walk-in closets and a private bath. A fourth bedroom with an adjacent full bath and two bedrooms with a Jack-and-Jill bath are included. Scheduled for completion in April 2025!
- Type:
- Single Family
- Sq.Ft.:
- 2,980
- Status:
- Active
- Beds:
- 3
- Lot size:
- 0.21 Acres
- Year built:
- 2024
- Baths:
- 3.00
- MLS#:
- 22428441
- Subdivision:
- Saguaro Reserve I At Dove Mountain
ADDITIONAL INFORMATION
The ranch-style Hanford offers attractive curb appeal with a wide front porch. Inside, you'll find a study, a spacious great room, a nook and an open kitchen with a roomy walk-in pantry and an immense central island. The primary suite offers a large walk-in closet and a private bath with a walk-in shower. This home also boasts a flex room for added living space.
- Type:
- Single Family
- Sq.Ft.:
- 2,730
- Status:
- Active
- Beds:
- 4
- Lot size:
- 0.21 Acres
- Year built:
- 2024
- Baths:
- 3.00
- MLS#:
- 22428438
- Subdivision:
- Saguaro Reserve I At Dove Mountain
ADDITIONAL INFORMATION
The ranch-style Julia plan greets guests with a charming covered front porch. Once inside, an extended entry leads to an expansive gourmet kitchen with a center island, large walk-in pantry, breakfast nook and great room for entertaining. You'll also appreciate the formal dining room, four bedrooms, including a primary suite with a deluxe walk-in shower. This home is a must-see!
- Type:
- Single Family
- Sq.Ft.:
- 2,100
- Status:
- Active
- Beds:
- 4
- Lot size:
- 1.25 Acres
- Year built:
- 2006
- Baths:
- 3.00
- MLS#:
- 22428365
- Subdivision:
- N/A
ADDITIONAL INFORMATION
A beautifully designed residence nestled in its own oasis in Marana on horse property. This inviting home offers a perfect blend of comfort and style, featuring spacious living areas and plenty of outdoor space, including a full RV hookup. Enjoy the serene backyard, complete with a covered patio, a sports court, a workshop, extra storage and a flex 300 sqft room with mini split to use to your liking. This home bolsters plenty of space for all your hobbies. With four generously sized bedrooms and three well-appointed bathrooms, there's plenty of space for family and guests. Experience the warmth and beauty of this lovely property today!
- Type:
- Single Family
- Sq.Ft.:
- 1,538
- Status:
- Active
- Beds:
- 4
- Lot size:
- 0.12 Acres
- Year built:
- 2004
- Baths:
- 2.00
- MLS#:
- 22428273
- Subdivision:
- The Villages III At Dove Mountain (235-373)
ADDITIONAL INFORMATION
Absolutely beautiful 4 bedroom 2 bath home in the highly desirable Dove Mountain neighborhood! This could be your dream home or your amazing investment as the home is currently an established 5 Star Short Term Rental! This home features a fabulous open floor plan, gorgeous kitchen with stainless steel appliances, tiled flooring throughout with NO carpet, split floorplan, and a backyard with a sparkling solar heated pool and absolutely stunning desert and sunset views! There are no neighbors behind. The neighborhood features a lovely park, basketball & tennis courts, sand volleyball, playground, and a dog park, all within walking distance! Excellent location with easy access to I-10 and Oro Valley, excellent proximity to dining, shopping, and the Tucson Premium Outlets.
$1,200,000
3845 W Carpas Wash Court Marana, AZ 85658
Open House:
Sunday, 12/22 10:00-2:00PM
- Type:
- Single Family
- Sq.Ft.:
- 3,290
- Status:
- Active
- Beds:
- 4
- Lot size:
- 0.75 Acres
- Year built:
- 2023
- Baths:
- 4.00
- MLS#:
- 22428048
- Subdivision:
- Tortolita Vistas Phase II
ADDITIONAL INFORMATION
Experience serene living in this exquisite semi-custom 4-bedroom, 4-bathroom home, perfectly positioned at the end of a peaceful cul-de-sac within the highly sought-after Tortolita Vista gated community. The heart of the home is the expansive great room, where 12-foot centered sliding glass doors blur the lines between indoor and outdoor living. Step into your private backyard retreat, complete with a sparkling custom pool, a putting green, and breathtaking mountain views that create a picturesque backdrop for every occasion. Designed with elegance and practicality, the chef's kitchen boasts Jenn Air appliances, an oversized island, and a walk-in pantry, making it ideal for both cooking and entertaining. This thoughtfully crafted floor plan includes a versatile office/library, game room
- Type:
- Single Family
- Sq.Ft.:
- 2,740
- Status:
- Active
- Beds:
- 3
- Lot size:
- 0.2 Acres
- Year built:
- 2024
- Baths:
- 3.00
- MLS#:
- 22428012
- Subdivision:
- Saguaro Reserve I At Dove Mountain
ADDITIONAL INFORMATION
This ranch-style plan offers abundant living space and an attached RV/boat garage! Two bedrooms with walk-in closets are off the entryway, as well as a full bath, a powder room and a private study. The primary suite features two walk-in closets and an attached bathroom with a spacious walk-in shower. Adjacent is an expansive open layout showcasing a great room with access to the covered patio, a dining nook and a kitchen with a large pantry and a convenient center island. You'll also find a mudroom, laundry room and oversized UltraGarage!
 |
| The data relating to real estate listings on this website comes in part from the Internet Data Exchange (IDX) program of Multiple Listing Service of Southern Arizona. IDX information is provided exclusively for consumers' personal, non-commercial use and may not be used for any purpose other than to identify prospective properties consumers may be interested in purchasing. Listings provided by brokerages other than Xome Inc. are identified with the MLSSAZ IDX Logo. All Information Is Deemed Reliable But Is Not Guaranteed Accurate. Listing information Copyright 2024 MLS of Southern Arizona. All Rights Reserved. |

Information deemed reliable but not guaranteed. Copyright 2024 Arizona Regional Multiple Listing Service, Inc. All rights reserved. The ARMLS logo indicates a property listed by a real estate brokerage other than this broker. All information should be verified by the recipient and none is guaranteed as accurate by ARMLS.
Marana Real Estate
The median home value in Marana, AZ is $414,100. This is higher than the county median home value of $314,100. The national median home value is $338,100. The average price of homes sold in Marana, AZ is $414,100. Approximately 76.55% of Marana homes are owned, compared to 15.43% rented, while 8.02% are vacant. Marana real estate listings include condos, townhomes, and single family homes for sale. Commercial properties are also available. If you see a property you’re interested in, contact a Marana real estate agent to arrange a tour today!
Marana, Arizona 85658 has a population of 50,834. Marana 85658 is more family-centric than the surrounding county with 30.67% of the households containing married families with children. The county average for households married with children is 26.65%.
The median household income in Marana, Arizona 85658 is $94,983. The median household income for the surrounding county is $59,215 compared to the national median of $69,021. The median age of people living in Marana 85658 is 41.2 years.
Marana Weather
The average high temperature in July is 100.8 degrees, with an average low temperature in January of 38.5 degrees. The average rainfall is approximately 12.4 inches per year, with 0.1 inches of snow per year.






