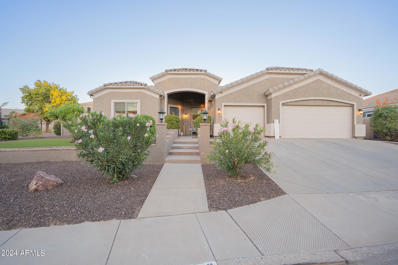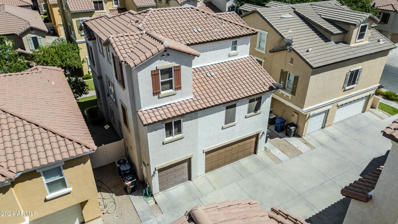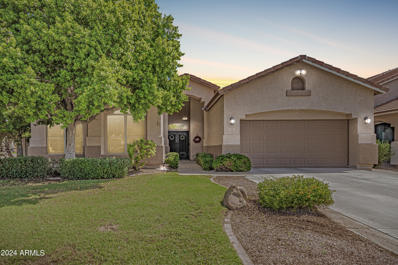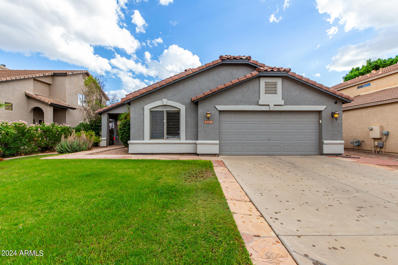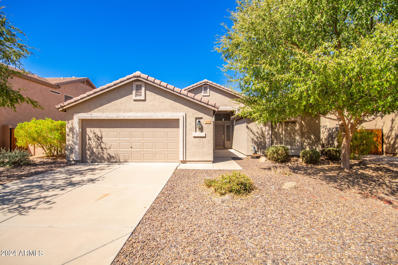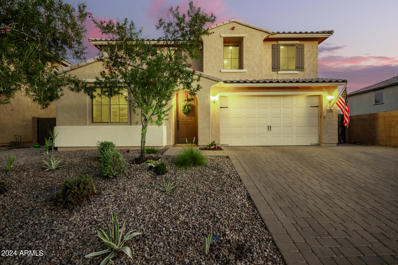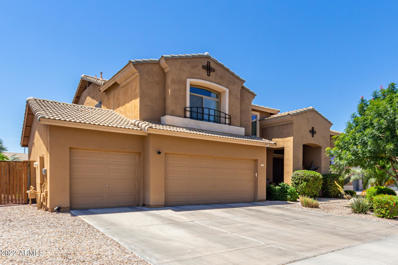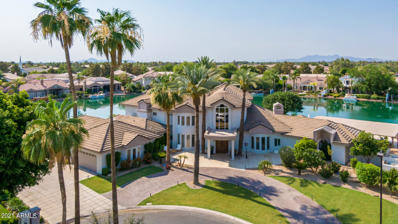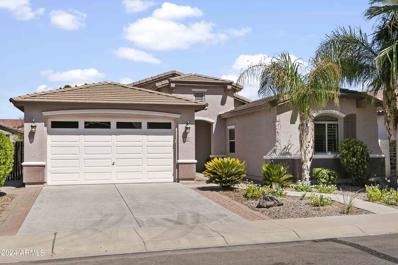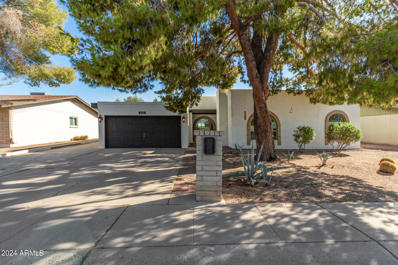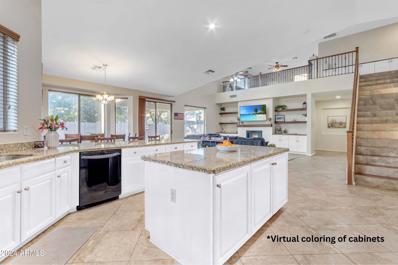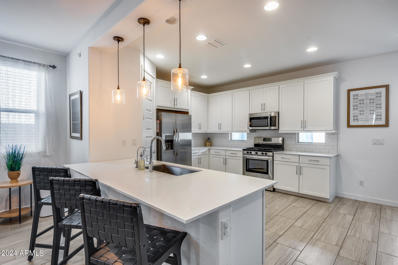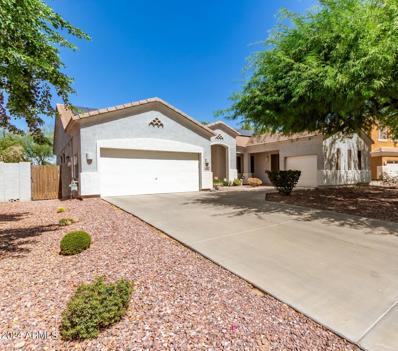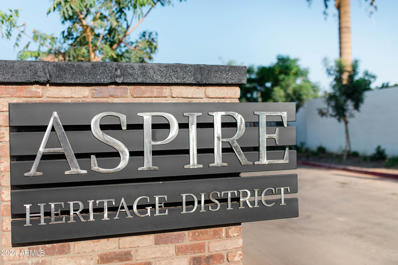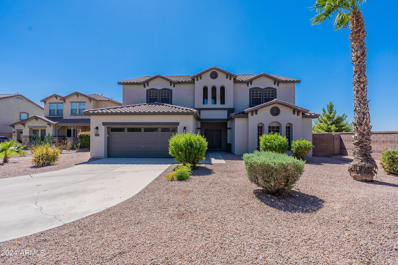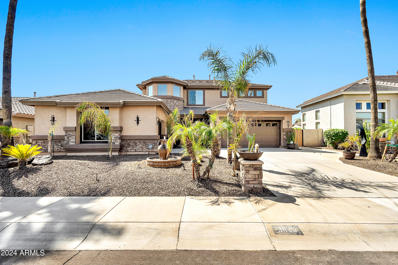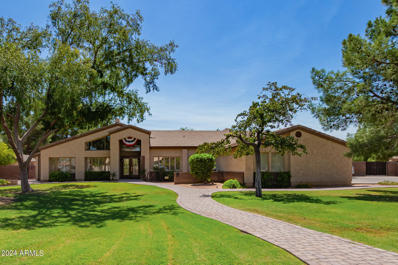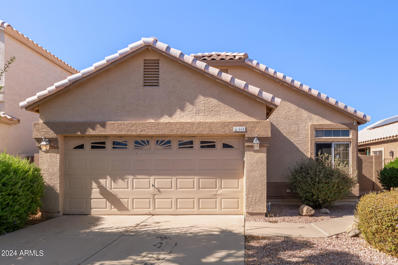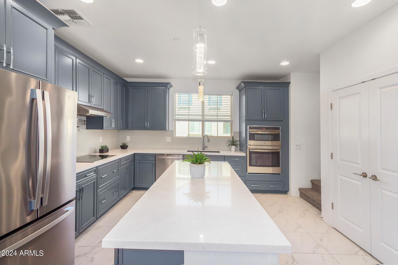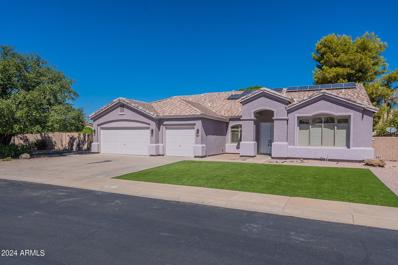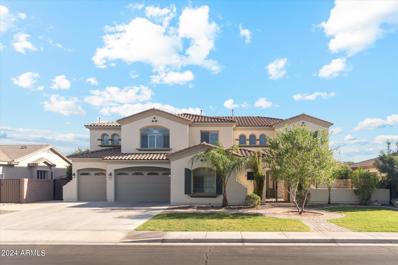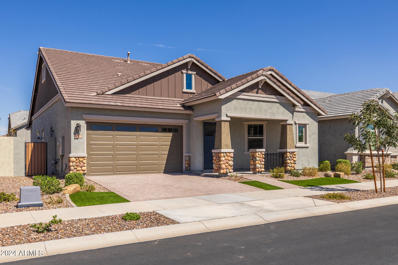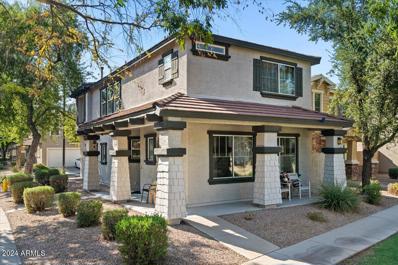Gilbert AZ Homes for Sale
- Type:
- Single Family
- Sq.Ft.:
- 2,862
- Status:
- Active
- Beds:
- 4
- Lot size:
- 0.32 Acres
- Year built:
- 2001
- Baths:
- 3.00
- MLS#:
- 6760353
ADDITIONAL INFORMATION
This luxuriously upgraded, move-in-ready home, situated on an expansive corner lot in a quiet cul-de-sac, will be sure to impress! Quick access to the 202, San Tan Mall Village and some of the most desirable school districts in Gilbert. The gourmet chef's kitchen is a standout, featuring double Bosch stainless steel ovens, a massive Cambria quartz island, custom cabinetry with under-cabinet lighting, crown molding, soft-closing drawers and pull-outs. The 3-car garage is equipped with built-in cabinets, an RO system, and a water softener. Throughout the home, you'll find beautiful wood-look plank tile. The backyard is perfect for entertaining with a heated pool and spa, built-in BBQ island, extended covered patio, and outdoor shower.
- Type:
- Townhouse
- Sq.Ft.:
- 1,188
- Status:
- Active
- Beds:
- 2
- Lot size:
- 0.01 Acres
- Year built:
- 2004
- Baths:
- 2.00
- MLS#:
- 6756537
ADDITIONAL INFORMATION
Looking in the heart of Gilbert?! This 2 bed 2 bath home is perfectly situated in the beautiful community of The Gardens with TWO COMMUNITY POOLS! Kitchen features granite countertops, matching stainless steel appliances, breakfast bar, and overlooks the living room perfectly. Upstairs is an open loft and an additional bedroom. The HOA even takes care of the front yard maintenance. Other features include: 2 car garage with direct entry into the home and indoor laundry. The Gardens also features multiple parks, multiple children's playgrounds, and basketball courts. Located just around the corner from Target, Walmart, and other shopping and dining experiences.
$625,000
1161 N COLE Drive Gilbert, AZ 85234
- Type:
- Single Family
- Sq.Ft.:
- 2,074
- Status:
- Active
- Beds:
- 4
- Lot size:
- 0.17 Acres
- Year built:
- 1996
- Baths:
- 2.00
- MLS#:
- 6758696
ADDITIONAL INFORMATION
Welcome to this stunning 4-bedroom home in the highly desirable Carol Rae Ranch Community! With fantastic curb appeal, a NEW ROOF and NEW HVAC this home is sure to impress from the moment you arrive. Inside, you'll find a spacious, open layout featuring new wood-look tile flooring throughout, new plush carpet in all the right places, and new paint. The kitchen is a chef's delight with granite countertops and plenty of space for entertaining. Enjoy comfort for the entire family with a split floor plan and generous sized rooms. The outdoor space is a true retreat, featuring a lush green yard perfect for relaxing or hosting gatherings. Plus, with only one neighboring home on the side, you'll enjoy extra privacy! Located in a community with parks, walking trails, and more, this home is the perfect blend of comfort, convenience, and charm. Don't miss your chance to call this treasure your own!
$515,000
1337 E BETSY Lane Gilbert, AZ 85296
- Type:
- Single Family
- Sq.Ft.:
- 1,646
- Status:
- Active
- Beds:
- 3
- Lot size:
- 0.14 Acres
- Year built:
- 1998
- Baths:
- 2.00
- MLS#:
- 6756510
ADDITIONAL INFORMATION
A rare one story house that backs to the Western Skies golf course with a view of the greens and water with a entertainers backyard. * Fully remodeled bathrooms * High vaulted ceiling * New floor titles * New BBQ and updated Island * New sliding doors * New planation blinds throughout * New interior paint *
$549,500
306 N NEVADA Way Gilbert, AZ 85233
- Type:
- Single Family
- Sq.Ft.:
- 1,868
- Status:
- Active
- Beds:
- 3
- Lot size:
- 0.15 Acres
- Year built:
- 1998
- Baths:
- 2.00
- MLS#:
- 6760244
ADDITIONAL INFORMATION
What a Great Location! One house away from the Community Park and Backing to McQueen Park and Activity Center. This Single Level Home includes 3 Bedroom Plus a Den/Office and 2 Full Bathrooms. The Vaulted Ceilings and Architectural Arches and Niches really Open Up the Floorplan and make the House Feel Much Bigger. The Kitchen Opens up to the Living Room, has Lots of Counter Space and a Breakfast Bar. The Primary Suite is Split from the other Two Bedrooms and Includes a Vaulted Ceiling, Two Sinks, Walk-in Shower, Roman Tub and Large Walk-in Closet. Upgraded Anderson Sliding Patio Doors. The Backyard Includes a Covered Patio, Open Patio Area and Synthetic Grass. The Garage has Epoxy Floors and Built-in Cabinets.
- Type:
- Single Family
- Sq.Ft.:
- 3,541
- Status:
- Active
- Beds:
- 5
- Lot size:
- 0.15 Acres
- Year built:
- 2016
- Baths:
- 4.00
- MLS#:
- 6760193
ADDITIONAL INFORMATION
Nestled in the prestigious lake neighborhood of Adora Trails, this luxurious home offers the perfect blend of elegance & modern convenience. The grand foyer welcomes you into a spacious, open-concept floor plan featuring a dedicated den & a gourmet kitchen w/ quartz countertops, double oven/range & a large island. The expansive living room opens to the backyard through sleek sliding doors, revealing a stunning outdoor oasis. Enjoy the sparkling swimming pool, complete w/ a fountain wall. The meticulously landscaped backyard offers serene views of the San Tan Mountains w/ the home's 3-car tandem garage providing ample parking & storage. The master suite provides direct access to the backyard and two walk-in closets. Seller open to rate buy down with appropriate offer. bathroom. Adora Trails offers an unparalleled lifestyle w/ 12 miles of scenic walking trails, a catch-&-release fishing lake, multiple playgrounds & lush greenbelts. The community's large center features a kitchen, outdoor basketball court, lounge areas, fitness center & a refreshing pool for year-round enjoyment. This home embodies luxury living in one of Gilbert's most sought-after communitiesan exceptional retreat both inside & out.
- Type:
- Single Family
- Sq.Ft.:
- 3,892
- Status:
- Active
- Beds:
- 5
- Lot size:
- 0.22 Acres
- Year built:
- 2001
- Baths:
- 3.00
- MLS#:
- 6759973
ADDITIONAL INFORMATION
Gorgeous updated 5 bedroom home with PRIVATE tropical backyard oasis. Pebble tec pool with rock waterfall and putting green, covered gazebo included. Gourmet kitchen with large center island and breakfast bar. Custom stone media center and shelving in family room with gas fireplace. Surround sound in family room and loft area. Granite countertops throughout, updated light fixtures. Master bathroom remodeled with large walk-in shower, newer carpet throughout home. Oversized 3 car garage with separate storage or workbench area. South facing backyard. Great neighborhood on quite street. Walking distance to the Gilbert Regional Park.
$3,590,000
1502 E TREASURE COVE Drive Gilbert, AZ 85234
- Type:
- Single Family
- Sq.Ft.:
- 6,781
- Status:
- Active
- Beds:
- 8
- Lot size:
- 0.77 Acres
- Year built:
- 1988
- Baths:
- 8.00
- MLS#:
- 6760150
ADDITIONAL INFORMATION
Welcome to the rarest one-of-a-kind MASTERPIECE in prestigious GATED West Lake Estates! This unique estate is located on 2 waterfront lots with the most STUNNING expansive 240 degree views of the lake--and this exquisite ESTATE has recently been completed remodeled! Some unique features: over 6700 square feet of the finest luxury and superior quality finishes with 8 bedrooms and 8 baths, a large 3 car garage, an elevator, Gourmet Chef's Kitchen--both indoors and out--home theater, game room, 50 bottle wine room with humidor, impressive outdoor patio with a huge gazebo that has misting and heating, firepits, impressive 36,000 gallon salt water pool with swim up bar.. the views & outdoor living are like living in the finest 5 star resort! Click ''more'' for further Also included is the Val Vista Lakes Clubhouse which has: tennis courts, pickleball courts, raquetball courts, weight room, aerobic room, heated outdoor Olympic sized lap pool, beach pool with waterfalls, boat dock with boat and ballroom facility for private events! This is in a prime location--close to shopping, Dana Park which has some of the best restaurants and shopping in the Valley! It is a few minutes from the US-60 and Loop 202, close to Banner hospital and only about 25 minutes from the Sky Harbor Airport!
- Type:
- Single Family
- Sq.Ft.:
- 2,138
- Status:
- Active
- Beds:
- 4
- Lot size:
- 0.16 Acres
- Year built:
- 2011
- Baths:
- 2.00
- MLS#:
- 6760086
ADDITIONAL INFORMATION
Nestled in the heart of Gilbert, in the coveted Freeman Farms community, this stunning single-story gem is where elegance meets everyday comfort. Boasting 4 spacious bedrooms, and two luxurious baths, this home is designed with an open floor plan that seamlessly blends living, dining, and kitchen spaces—perfect for both quiet evenings and lively gatherings. The 3-car garage offers ample room for all your vehicles and toys. The Primary suite provides direct access to the backyard, where the art of entertaining comes alive, with built-in BBQ and large covered patio. This is more than just a house; it's the lifestyle you've been dreaming of, in one of Gilbert's most sought-after neighborhoods... WELCOME HOME!
- Type:
- Single Family
- Sq.Ft.:
- 2,090
- Status:
- Active
- Beds:
- 4
- Lot size:
- 0.17 Acres
- Year built:
- 1974
- Baths:
- 3.00
- MLS#:
- 6759949
ADDITIONAL INFORMATION
**Distinctive character and unique SW design on preferred N/S lot ideally situated close to downtown Gilbert!!**Beautifully updated 4 bedrooms with private bath off guest room + additional bonus/media room.**Practical stained concrete flooring throughout, freshly painted with newer light fixtures and ceiling fans and gas fireplace.**Well-planned kitchen with Brazilian Quartzite countertops, custom cabinetry, huge island/breakfast bar & double French patio doors.**Additional amenities include RV gate w/concrete pad, sliding barn door in master suite, stackable washer & dryer, reverse osmosis, soft water and refrigerator!!**Private backyard with no rear neighbors, extended covered patio, shed and lush, mature landscaping.**
- Type:
- Single Family
- Sq.Ft.:
- 3,567
- Status:
- Active
- Beds:
- 5
- Lot size:
- 0.22 Acres
- Year built:
- 2005
- Baths:
- 3.00
- MLS#:
- 6759907
ADDITIONAL INFORMATION
PRICE IMPROVEMENT ~ Dream home, open floor plan, top school district! This stunning Marbella Vineyards home has over $115,000 in updates! Featuring paid-off solar panels and a backyard oasis with a heated pool for year-round enjoyment, this gem is located in one of Gilbert's best areas within the top-rated Chandler school district. The home offers 5 bedrooms, including two on the first floor: a master suite and an extra room perfect as a bedroom, office, or gym. Enjoy an open floor plan, custom entertainment built-ins, hardwood and tile flooring, and a chef's kitchen with cherry cabinets, granite countertops, and modern finishes. Don't miss this rare find!
$749,000
4155 E PAGE Avenue Gilbert, AZ 85234
- Type:
- Single Family
- Sq.Ft.:
- 3,038
- Status:
- Active
- Beds:
- 5
- Lot size:
- 0.15 Acres
- Year built:
- 2006
- Baths:
- 3.00
- MLS#:
- 6759741
ADDITIONAL INFORMATION
Price To Sell! 3,000 SqFt w Pool in Morrison Ranch under $750k. This 5 bedroom, 3 bath home offers a full bathroom & bedroom on the main level. Situated w/in the popular Highland Groves community. This well thought out floor plan includes formal living, formal dining, family room just off the kitchen. Kitchen includes: Gas range, granite island, cherry cabinets w/ ample storage. Updated features include: ceramic tile throughout the main level and decorative wood tile on the 2nd level. Energy efficient LED lighting throughout. Sit back and relax in your low maintenance backyard with custom gazebo and sparkling pool with water feature!
$624,990
2204 E KELLY Drive Gilbert, AZ 85298
- Type:
- Single Family
- Sq.Ft.:
- 1,793
- Status:
- Active
- Beds:
- 4
- Lot size:
- 0.14 Acres
- Year built:
- 2021
- Baths:
- 2.00
- MLS#:
- 6759517
ADDITIONAL INFORMATION
Nestled in the gated community of Belrose, this stunning Gilbert home offers the ideal blend of style & comfort. Wood-look tile flooring with plush carpeting in all the right places, recessed lighting, & modern fixtures & design elements throughout. The bright, open kitchen boasts white cabinets, sleek stainless steel appliances, quartz countertops, RO System, & a walk-in pantry. The spacious primary bedroom features an ensuite with walk-in shower & dual vanity. Enjoy AZ living in your backyard with a covered patio, pavers, & a dog run. Also included, a convenient doggy door, a 2-car garage with extra storage & water softener/whole house filtration system. Situated in an incredible central location, this home provides easy access to highways, top-rated schools, shopping, dining, & more!
- Type:
- Single Family
- Sq.Ft.:
- 2,080
- Status:
- Active
- Beds:
- 4
- Lot size:
- 0.11 Acres
- Year built:
- 2015
- Baths:
- 3.00
- MLS#:
- 6759348
ADDITIONAL INFORMATION
This stunning, highly upgraded, ready-to-move-in single-level home offers 4 bedrooms, including a guest suite, and 3 bathrooms, in the highly desirable Bridges Gilbert community. Situated on a premium greenbelt corner lot, this home features an inviting built-in fireplace and an Arizona room for extra comfort and over $75K in upgrades. The kitchen is equipped with stainless steel appliances, a gas stove, and tile flooring, with carpet only in the bedrooms. The private, low-maintenance backyard with no rear neighbors is perfect for relaxation or entertaining. Ideally located near shopping, freeway access, and A+ rated schools, The Bridges at Gilbert provides bike paths, playgrounds, a splash pad, lakes, and more, all within walking distance of Gilbert Regional Park!
- Type:
- Single Family
- Sq.Ft.:
- 2,436
- Status:
- Active
- Beds:
- 4
- Lot size:
- 0.25 Acres
- Year built:
- 2002
- Baths:
- 3.00
- MLS#:
- 6748122
ADDITIONAL INFORMATION
This must be the place . . . perfect location, pristine pool, paid-off solar, and plenty of potential. This four bedroom paradise is for anyone who wants a property that has been thoughtfully maintained, while providing an opportunity to personalize. Brand new A/C, freshly painted exterior, and recent pool resurfacing are just a few of the reasons this is your next home sweet home.
$682,000
142 E HEARNE Way Gilbert, AZ 85234
Open House:
Saturday, 11/30 10:00-2:00PM
- Type:
- Townhouse
- Sq.Ft.:
- 2,097
- Status:
- Active
- Beds:
- 3
- Lot size:
- 0.03 Acres
- Year built:
- 2022
- Baths:
- 3.00
- MLS#:
- 6759899
ADDITIONAL INFORMATION
Welcome to your new urban retreat at Aspire Heritage District in the vibrant heart of downtown Gilbert. This exceptional townhouse features high-end designer finishes and unparalleled style. Just a short block from Gilbert's bustling strip, you'll enjoy premier dining, entertainment, art, shopping, and a weekly farmer's market right at your doorstep. Step inside to discover an open-concept living space that's perfect for both relaxing and entertaining. With 3 spacious bedrooms and 2.5 bathrooms, this home is designed for effortless living. Modern home tech is at your fingertips with automated window shades and mood-setting lights that adjust from bright daylight to a warm, cozy ambiance. The whole-house water filtration and reverse osmosis systems ensure every sip of water is clean and pure, while being gentle on your skin and hair. The interior showcases modern bohemian charm with designer details such as a striking feature wall in the great room and a dining room plant wall that adds a touch of organic sophistication. Enjoy soaring 10-foot ceilings, large-scale tile flooring, a gourmet kitchen with top-of-the-line appliances, custom cabinetry, sleek quartz counters, 7" baseboards, and stylish interior doors. The bathrooms feature floating vanities and custom tile showers, enhancing the home's luxurious appeal. The primary suite is a personal sanctuary with a step-out balcony and both a walk-in and full-length closet providing ample storage. Modern barn doors lead to your en suite, where you'll find a double floating vanity and a spa-like Euro shower that feels like a luxury hotel. Solar tubes fill the upstairs with natural light without added heat, and ultra-soft Alaskan Air carpet adds comfort and warmth. Community amenities include a pool with a covered lounging area, pet area, BBQ and picnic table, and a fire pit. This townhouse is more than just a home, it offers an exceptional lifestyle.
$795,000
2731 E MEAD Court Gilbert, AZ 85298
- Type:
- Single Family
- Sq.Ft.:
- 3,433
- Status:
- Active
- Beds:
- 5
- Lot size:
- 0.27 Acres
- Year built:
- 2007
- Baths:
- 3.00
- MLS#:
- 6759088
ADDITIONAL INFORMATION
Welcome to your own private oasis! This five bedroom, two and a half bathroom home in the heart of South Gilbert in Shamrock Estates is stunning from top to bottom! Boasting tile floors, a grand staircase with multiple seating areas, granite countertops, a gas range, stainless steel appliances, ample kitchen storage, a beautiful formal dining area and plenty of space for entertaining family and friends. The oversized primary bedroom suite is complete with a double vanity, separate tiled shower and tub, and a huge walk-in closet. Enjoy the loft and spacious bedrooms upstairs, or relax out on the balcony and enjoy the cooler weather to come. The backyard is a piece of paradise with it's crystal blue salt water pool and spa, built-in BBQ, multiple seating areas and tropical landscape. Minutes from multiple parks, shopping, restaurants, entertainment and the Gilbert Regional Park, this house has everything you need.
- Type:
- Single Family
- Sq.Ft.:
- 3,720
- Status:
- Active
- Beds:
- 5
- Lot size:
- 0.2 Acres
- Year built:
- 2005
- Baths:
- 3.00
- MLS#:
- 6757644
ADDITIONAL INFORMATION
Location, Location, Location. Steps away from Seville Golf & Country Club for Resort Style Living. Many activities for Active Families. Home has a Resort Style Backyard as sliding glass door opens up to incorporate Indoor/Outdoor Living & Entertainment Space. Gourmet kitchen, large open floor plan. Master Suite w/door to Outdoor Space & Master Bath Suite. Formal Dining & Vaulted Ceilings in Grand Entrance w/Custom Iron Door at entry. Large Loft & Open Area w/3 Large Bedrooms + Bath. Backyard boasts Covered Patio, Ramada, Gazebo, Large built-in Barbecue & seating area. Lap Pool has 3 Large Cascade Shears for waterfall sounds & effects. LED pool light w/many options for lighting. Travertine Pavers + Pool Coping. Gorgeous layout. Paradise w/large Italian Cypress and Queen Palms for privacy. Top rated CUSD schools, neighborhood parks, and shopping close by. Minutes away from freeway. Home Warranty is offered by seller to buyer.
$1,600,000
841 E JUANITA Avenue Gilbert, AZ 85234
- Type:
- Single Family
- Sq.Ft.:
- 4,023
- Status:
- Active
- Beds:
- 4
- Lot size:
- 0.84 Acres
- Year built:
- 1991
- Baths:
- 3.00
- MLS#:
- 6757331
ADDITIONAL INFORMATION
Welcome to 841 E Juanita Ave, a truly extraordinary estate nestled in the prestigious Circle G Ranches in North Gilbert, offering the perfect blend of country charm and modern luxury. Located just minutes from the vibrant Downtown Gilbert and with easy access to the 60 freeway, this property provides the ideal setting for those seeking tranquility, space, and convenience all in one. This expansive 36,573 square foot lot features not one, but two beautifully crafted homes, making it perfect for multi-generational living, guest accommodations, or even a private home office setup. The main home spans an impressive 4,023 square feet and offers 4 bedrooms and 3 bathrooms, thoughtfully arranged in a split floor plan for maximum privacy. The master suite is a private sanctuary with abundant natural light, an attached office area ideal for working from home or creating a quiet reading nook, and a spacious en-suite bathroom. The heart of the main home is a beautifully designed living space that seamlessly connects the formal living room, family room, and dining areas. The open floor plan is perfect for both intimate family gatherings and larger social events. The gourmet kitchen is a chef's dream, complete with ample counter space, custom cabinetry, and modern appliances, making meal preparation both fun and functional. Outside, the sparkling pool invites you to cool off during the warm Arizona summers, while the expansive yard offers ample space for outdoor entertaining, gardening, or enjoying a quiet moment of solitude. As an added bonus, this estate includes a separate 984 square foot guest house, which is essentially a fully self-contained second home. It offers a cozy family room, a full-size kitchen with all modern amenities, a generously sized bedroom, a large bathroom, a dedicated laundry room, an office area, and a private patio where guests or family members can enjoy their own outdoor space. The guest house is perfect for visiting guests, in-laws, or even as a rental unit to generate additional income. Despite having two homes, a pool, and a three-car garage, this estate still provides ample space for customization and additional amenities. Whether you envision creating a garden, a horse corral, or adding more recreational features, this property offers endless possibilities. The estate even comes with horse privileges, making it ideal for equestrian enthusiasts looking for a luxurious property with room to ride. This rare find in the heart of Circle G Ranches offers a unique opportunity to enjoy a luxurious lifestyle with the space and amenities of a rural setting, while still being close to all the amenities that make Gilbert one of Arizona's most desirable places to live. Don't miss your chance to make this dream property your own!
- Type:
- Single Family
- Sq.Ft.:
- 1,479
- Status:
- Active
- Beds:
- 3
- Lot size:
- 0.11 Acres
- Year built:
- 1993
- Baths:
- 2.00
- MLS#:
- 6746704
ADDITIONAL INFORMATION
Nestled in the serene Lago Estancia community, this stunning waterfront home offers the perfect retreat. Featuring 3 spacious bedrooms, full bathrooms, a bright and inviting great room, and a 2 car garage, this home provides both comfort and convenience. Located just minutes from downtown Gilbert, this property boasts a highly desirable floor plan, making it a perfect haven for relaxation and enjoyment.
- Type:
- Townhouse
- Sq.Ft.:
- 1,956
- Status:
- Active
- Beds:
- 3
- Lot size:
- 0.02 Acres
- Year built:
- 2020
- Baths:
- 3.00
- MLS#:
- 6759292
ADDITIONAL INFORMATION
Discover elevated modern living in this stunning 3-bedroom, 2.5-bath townhome in a desirable gated community with spectacular views of the lush outdoors. Spanning 1956 sqft, this residence offers a spacious 2-car garage & a versatile downstairs office that can double as a 4th bedroom. The elegant interior highlights custom paint, designer lighting & a chic blend of upgraded tile & carpet flooring. A wall of sliding glass doors opens to a serene balcony, ideal for unwinding. The spacious living area, equipped with a surround sound system extending to the patio & master bath, create a perfect atmosphere for entertaining or relaxation. The highly upgraded kitchen is a chef's dream, featuring quartz counters, oversized center island with breakfast bar, crown-molding, tile backsplash... & built-in SS appliances, including a wall oven, cooktop & pot filler faucet. Retreat to the private main suite upstairs, where you will find dual sinks, a roomy tiled shower & walk-in closet. Two additional guest bedrooms & a sleek guest bath complete the upper level. Additional upgrades include a Level 2 EV charger, smart home features, attic access & water softener loop. Enjoy community amenities, including scenic lakes, parks, swimming pools, playground & scenic walking paths. With easy access to nearby restaurants, shopping at San Tan Village & the 202 freeway, you can live in comfort with the ease of a townhome but the spacious feel of a single-family home!
$800,000
2820 E RANCH Court Gilbert, AZ 85296
- Type:
- Single Family
- Sq.Ft.:
- 2,915
- Status:
- Active
- Beds:
- 4
- Lot size:
- 0.29 Acres
- Year built:
- 1998
- Baths:
- 3.00
- MLS#:
- 6759059
ADDITIONAL INFORMATION
This stunning 4-bedroom, 2.5-bathroom home with a den and 3-car garage sits on a spacious corner cul-de-sac lot in the highly sought-after Rancho Corona neighborhood. The oversized kitchen features a large island, refrigerator, built-in microwave, ample cabinetry, new quartz countertops, walk-in pantry, large sink, and a built-in desk, perfect for meal prep and gatherings. The home boasts a formal dining area and a great room with built-in speakers, perfect for entertaining. Shutters throughout add a touch of elegance. The master suite includes a cozy seating area with a fireplace, a separate exit to the patio, double sinks, a sunken jacuzzi bathtub, walk-in shower, and spacious His & Hers walk-in closets. An additional bedroom also features a walk-in closet. (see more) While the family room is warmed by a second fireplace. The 3-car garage offers plenty of storage space, and the large grassy backyard, shaded by mature trees, is perfect for outdoor enjoyment. This beautiful Gilbert home is walking distance to a hockey rink, parks, restaurants, and shopping, offering the perfect blend of luxury and convenience.
$1,224,900
691 E ELGIN Street Gilbert, AZ 85295
- Type:
- Single Family
- Sq.Ft.:
- 5,090
- Status:
- Active
- Beds:
- 7
- Lot size:
- 0.28 Acres
- Year built:
- 2004
- Baths:
- 4.00
- MLS#:
- 6758928
ADDITIONAL INFORMATION
Welcome to your new home in the sought-after Vintage Ranch neighborhood! This isn't just any property; it's a rare 2 story split floorplan home with a heated pool and jacuzzi! This home has been lovingly maintained by a wonderful family. Each detail reflects pride and care. On the main floor, you'll find a perfect blend of comfort and functionality, featuring a large chefs kitchen and island as well as a spacious family and living room. The sprawling master bedroom is located on the first floor with its own completely renovated custom bathroom and walk-in closet for two. The first floor even has its own laundry so no hauling laundry up and downstairs! And.. the first floor is fitted with a generously sized office and guest bath. The kitchen is a true highlight, boasting ample storage and sleek stainless steel appliances. Step outside to your expansive backyard, a private oasis where tranquility and luxury meet. Venture up to the 2nd floor to discover 4 additional bedrooms, 2 bathrooms, laundry, an office, a work area, and even another living area/playroom! Whether you dream of a vibrant game room or a cozy home theater, this area is ready to fulfill your vision. Conveniently located near freeway access, schools, shopping, and more, this home embodies both convenience and lifestyle excellence!
$649,900
4292 E JOHN Street Gilbert, AZ 85295
- Type:
- Single Family
- Sq.Ft.:
- 1,735
- Status:
- Active
- Beds:
- 3
- Lot size:
- 0.13 Acres
- Year built:
- 2022
- Baths:
- 3.00
- MLS#:
- 6759003
ADDITIONAL INFORMATION
This beautiful Textiler plan, 1735 sf single story home with 3 car garage is beautifully laid out with 3 bedrooms and 2.5 baths off a spacious great room with open gourmet kitchen. The master bedroom features a roomy walk in closet and a beautifully appointed master bath highlighted by a gorgeous spa shower and matching vanities. Beautiful tile flooring shows off the wonderful great room which opens to the outside with an expansive 16' atrium glass door. The gourmet kitchen features upgraded 42'' upper Linen cabinets with upgraded crown molding. The granite countertops are highlighted by the upgraded full tile backsplash. This home shows like a dream!
$459,000
1531 S OWL Drive Gilbert, AZ 85296
- Type:
- Single Family
- Sq.Ft.:
- 1,452
- Status:
- Active
- Beds:
- 3
- Lot size:
- 0.07 Acres
- Year built:
- 2002
- Baths:
- 3.00
- MLS#:
- 6757818
ADDITIONAL INFORMATION
This fully renovated 1,452 sqft home is truly move-in ready! Located on a charming, tree-lined cul-de-sac, the HOA maintains the front yard and greenbelt, making this home a rare gem. Enjoy the lush greenbelt views and the cozy wraparound porch. Recently painted in neutral tones (2022), it features a sun-filled living room and a modern kitchen with concrete countertops, custom soft-close cabinets, and stainless-steel accents. Upstairs, a spacious loft is perfect for a home office or TV room. The luxurious owner's suite includes a boutique-style walk-in closet and a stunning bathroom. New HVAC (2022) with transferable warranty, energy-efficient windows, and a maintenance-free backyard with gas BBQ offer easy living. The Gardens community boasts 3 heated pools, playgrounds, and more!

Information deemed reliable but not guaranteed. Copyright 2024 Arizona Regional Multiple Listing Service, Inc. All rights reserved. The ARMLS logo indicates a property listed by a real estate brokerage other than this broker. All information should be verified by the recipient and none is guaranteed as accurate by ARMLS.
Gilbert Real Estate
The median home value in Gilbert, AZ is $588,450. This is higher than the county median home value of $456,600. The national median home value is $338,100. The average price of homes sold in Gilbert, AZ is $588,450. Approximately 71% of Gilbert homes are owned, compared to 24.73% rented, while 4.27% are vacant. Gilbert real estate listings include condos, townhomes, and single family homes for sale. Commercial properties are also available. If you see a property you’re interested in, contact a Gilbert real estate agent to arrange a tour today!
Gilbert, Arizona has a population of 262,249. Gilbert is more family-centric than the surrounding county with 43.06% of the households containing married families with children. The county average for households married with children is 31.17%.
The median household income in Gilbert, Arizona is $105,733. The median household income for the surrounding county is $72,944 compared to the national median of $69,021. The median age of people living in Gilbert is 35.3 years.
Gilbert Weather
The average high temperature in July is 105 degrees, with an average low temperature in January of 39.8 degrees. The average rainfall is approximately 9.4 inches per year, with 0 inches of snow per year.
